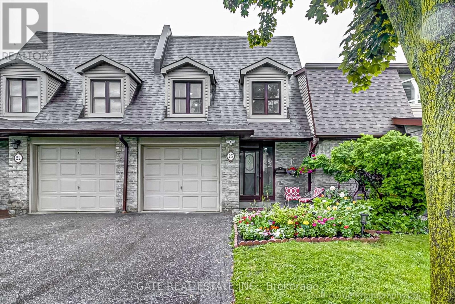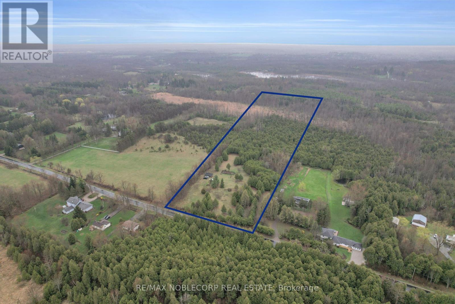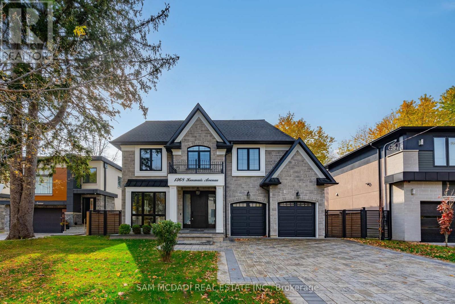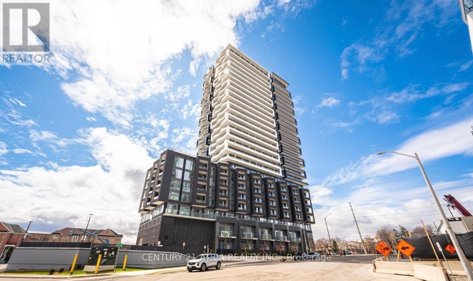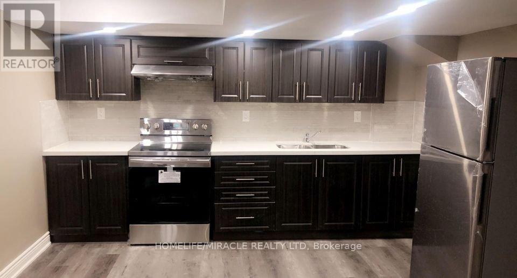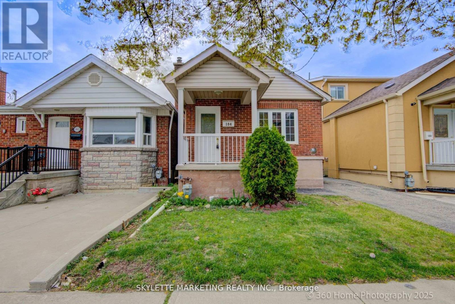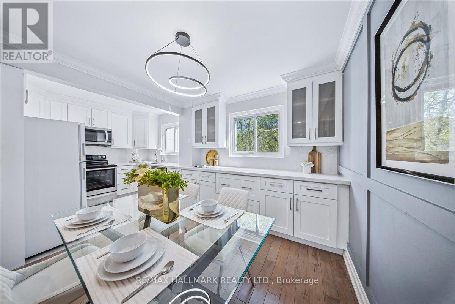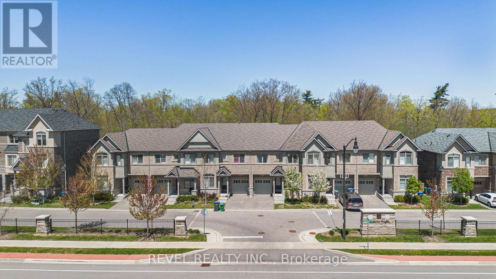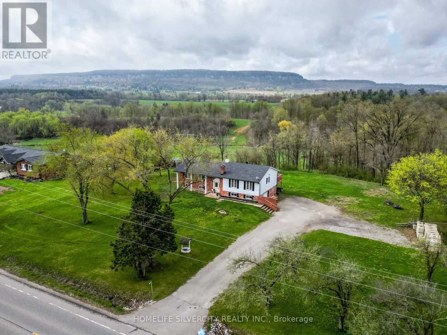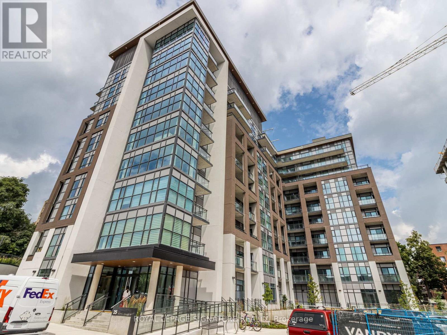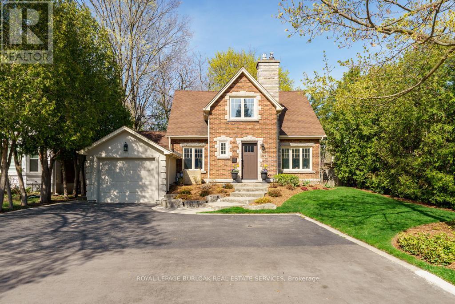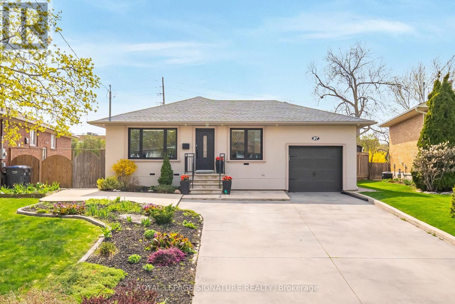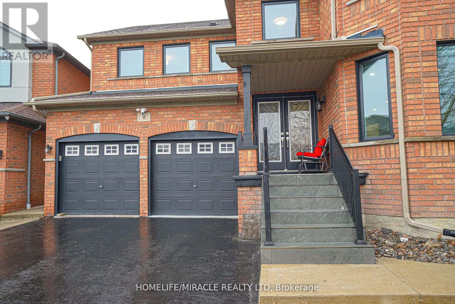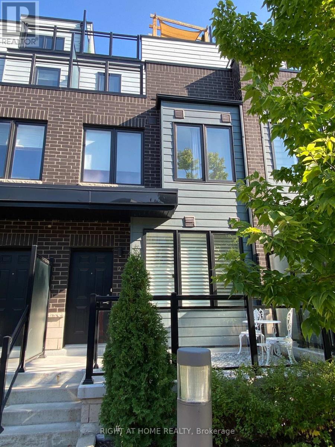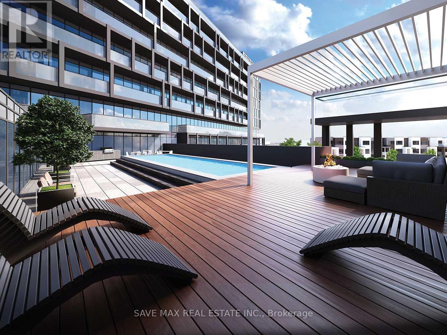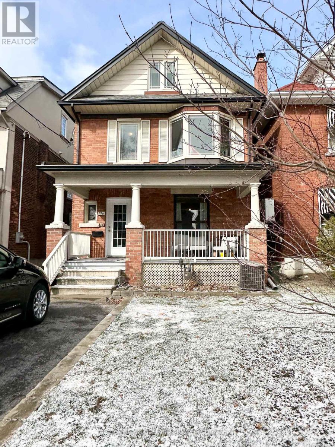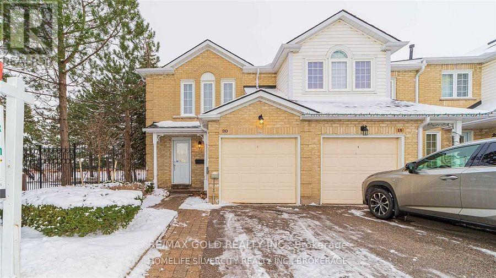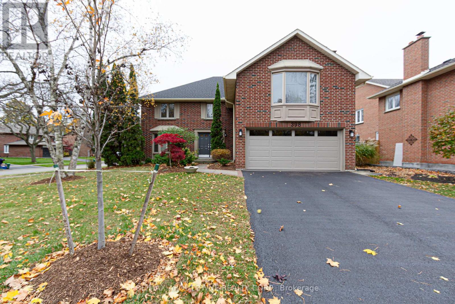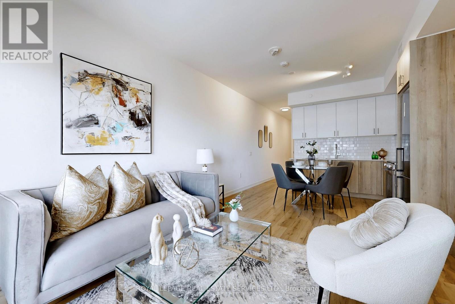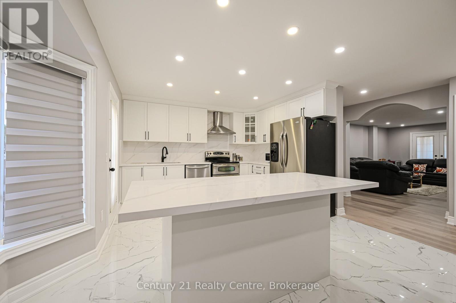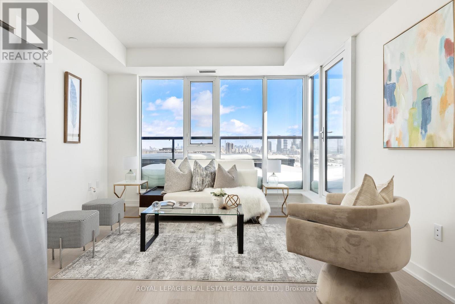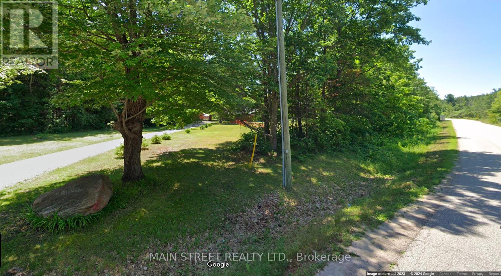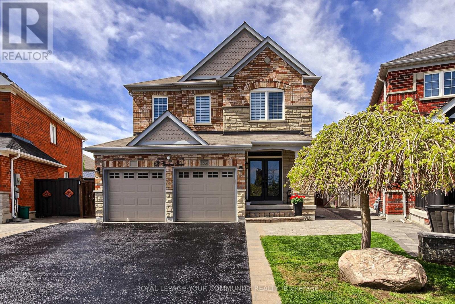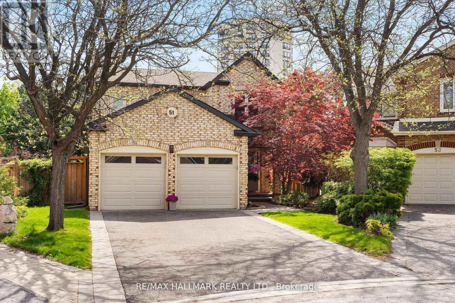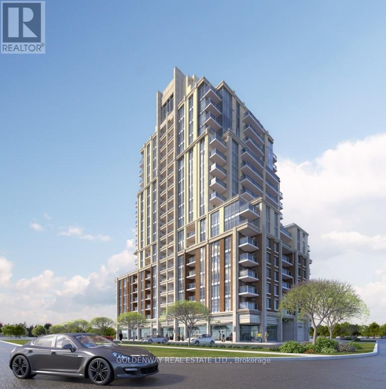5102 Thornburn Drive
Burlington, Ontario
Beautiful 3 Bedroom Semi-Detached Home In Sought After Appleby Community. Stunning Curb Appeal W/Textured Concrete 2 Car Driveway, Spacious Balcony, Gorgeous Open Concept Modern Kitchen S/S Appliances, Island, Pot Lights & Quartz Counter Tops. Fully Fenced Private Backyard W/ Garden Shed And Pergola. Master Bedroom W/Ensuite & Walk-In Closet. Lower Level Recreation Room. Close To Schools, Parks, Shops, Go Station And More. (id:50886)
RE/MAX Aboutowne Realty Corp.
23 Greenwich Circle
Brampton, Ontario
Bright and Spacious home, with finished basement. Laminate floors throughout. This beautiful home is conveniently located in the heart of Brampton, near Bramalea City Centre, groceries, Hwy 410, 407, and 427. Parking spaces for 3 cars. Walking distance to transit. Condo fees include water, internet, and landscaping maintenance. On-site amenities include: swimming pool, tennis court, kids playground, and visitors parking. (id:50886)
Gate Real Estate Inc.
Con 5 Pt, Lot 17 N/a
Milton, Ontario
10 Acres of Tranquility in Nassagaweya, Milton! Discover the perfect canvas for your dream lifestyle with this stunning parcel of land, zoned Rural Residential. Nestled in the peaceful countryside of Nassagaweya, Milton, this private property offers endless possibilities- build your custom dream home, establish a charming hobby farm, or simply enjoy a peaceful retreat surrounded by nature. Featuring a picturesque pond, mature trees, and beautiful natural surroundings, this land offers both privacy and serenity with just a short drive from town amenities. Whether you're looking for a weekend escape or a place to put down roots, this is your opportunity to own a slice of country paradise! (id:50886)
RE/MAX Noblecorp Real Estate
1368 Kenmuir Avenue
Mississauga, Ontario
Nestled in the prestigious enclave of Mineola, this magnificent 4+1 bedroom 7 bathroom modern residence radiates timeless sophistication with modern flair. Its grand exterior showcases masterful craftsmanship, adorned with intricate architectural accents that exude elegance across its approx. 5,600 sqft living interior. Inside, a thoughtfully designed main floor captivates with soaring ceilings, basking the space in natural light and enhancing the airy ambiance. Rich engineered hardwood and ceramic flooring gleam under elegant LED pot lights, adding to the refined atmosphere and motorized blinds throughout. The heart of this home is a gourmet kitchen equipped with high-end Jenn Air appliances and sleek quartz countertops, complimented by a convenient severery ideal for culinary creations and entertainment. The open-concept family room features a cozy gas fireplace, extending its warmth throughout the main level, while the breakfast area flows seamlessly to a beautiful outdoor patio. This expansive backyard offers both privacy and ample space for entertaining. The main floor office, set behind exquisite glass doors, provides a serene work-from-home sanctuary. Ascending to the upper level reveals a collection of four spacious bedrooms, each with its own ensuite, offering a private haven for rest and relaxation. The primary suite is a luxurious escape, complete with an oversized walk-in closet and an opulent five-piece ensuite, epitomizing comfort and indulgence. The lower level extends this homes appeal, featuring a versatile, finished space with a walk-up entrance. This level includes a wet bar, a fitness room, and a large recreation area that features a gas fireplace, perfect for leisure and intimate family gatherings. To complete the experience, a lavish steam shower provides a spa-like retreat, making this home a true sanctuary of style and comfort. Enjoy ample parking space with a double garage , plus additional driveway parking. (id:50886)
Sam Mcdadi Real Estate Inc.
2402 - 260 Malta Avenue
Brampton, Ontario
Brand new, never-lived-in 1+ Den unit with 1 parking included! Experience the ultimate inconvenience and lifestyle with this highly desirable location where transit, top schools, and shopping seamlessly connect. Just 2 minutes to the Steeles Ave bus stop and close to the upcoming Hurontario LRT, Brampton GO Station, Shoppers World Mall, Costco, and Hwy 410 perfect for commuters and urban explorers alike. Enjoy premium building amenities including a modern lobby, fully equipped gym, co-working space, kids playroom, party room, private dining room with catering kitchen, and a rooftop oasis featuring BBQs, lounge areas, a flex lawn, and outdoor dining spaces. (id:50886)
Century 21 Atria Realty Inc.
Bsmt - 48 Starhill Crescent
Brampton, Ontario
1 Bedroom 1 Washroom Bsmt for Rent at Sandalwood and Dixie. Well Maintained in Great Condition within The Most Ideal and Convenient Area Appliances included. Separate Private laundry included. 1 parking spot included Ideal area, close to supermarket, Fresco, Bramalea Go, bus terminals, schools, Soccer Centre, Trinity common, Walking Distance To Public Transit and more. Extras: Tenants to pay 30% Utilities. (id:50886)
Homelife/miracle Realty Ltd
2053 Tenoga Drive
Mississauga, Ontario
Welcome to 2053 Tenoga Dr, a beautifully maintained executive bungalow nestled in the family-oriented Sheridan community. Situated on an expansive 100 x 125-ft lot surrounded by mature trees, this sun-filled residence offers the perfect blend of comfort, and versatility for today's modern family.Step inside to a thoughtfully designed main floor that showcases a bright, open-concept living and dining space with large picture windows, ideal for entertaining or relaxing. The kitchen features built-in appliances, ample cabinetry, and a functional breakfast bar, all overlooking the lush backyard. The generous primary suite is a true retreat, complete with a walk-in closet and a bonus sitting room, perfect as a reading nook, home office, or private lounge area. Two additional bedrooms provide ample space for family or guests. The fully finished basement offers exceptional additional living space, highlighted by a sprawling recreation area with charming wood panel accents warmed by a fireplace, a built-in bar, and a sauna, a versatile space to convert into a bedroom or a media room, and a 3-piece bath. Step outside to your private backyard sanctuary featuring a spacious deck and patio, surrounded by mature trees for ultimate privacy and outdoor enjoyment. Located within close proximity to top-ranked schools, parks, golf courses, and all essential amenities. Easy access to major highways 403 and the QEW ensuring seamless commute. (id:50886)
Sam Mcdadi Real Estate Inc.
184 Scott Road
Toronto, Ontario
New BBQ Stove FREE. Brick Bungalow With A Private Driveway And Large One Car Garage. Hardwood Floors. Updated Bathrooms And Kitchen. Professionally Finished Basement Potential For An Apartment. Roof Updated 2020. Furnace and Air Conditioner in Good Condition. Kitchen as Is. Professionally Painted. Private Fenced Backyard With Concrete Patio. Fridge, Stove, Washer, Dryer, Electric Light Fixtures, Window Coverings, Microwave, Garage Door Opener And 1 Remote. (id:50886)
Skylette Marketing Realty Inc.
19 - 1221 Dundix Road
Mississauga, Ontario
Stunning Fully Renovated Townhouse in Prime Location! Move-in ready 3-bedroom townhouse with plenty of windows and natural light. Hardwood floors in the main rooms. A New large custom kitchen with plenty of cabinets and counter space. Quartz countertop and backsplash. Bright living area with private balcony! Large bedrooms, main bedroom with closet organizers. Finished basement flex-room ideal for a 4th bedroom, home office, or entertainment area. Enjoy a private backyard, perfect for BBQs and gatherings. Includes 2-car parking. Conveniently located steps from Walmart, Costco, Dixie GO Station, parks, schools, and public transit. A perfect family home in a highly accessible neighborhood! (id:50886)
RE/MAX Hallmark Realty Ltd.
11 Oliana Way
Brampton, Ontario
Welcome To 11 Oliana Way! A Beautifully Maintained 4-Bedroom + Den Freehold Townhouse In The Sought-After Bram West Community! This Spacious Home Features 9-Ft Ceilings, Hardwood Floors Throughout, And An Open-Concept Layout Perfect For Entertaining Or Family Living. The Custom Kitchen Offers A Breakfast Bar And Walkout To A Custom-Built Private Deck. The Den Can Easily Be Used As A 5th Bedroom, And The Partially Finished Basement Includes A Large 4th Bedroom Perfect For Guests, In-Laws, Or A Home Office. Bonus: All Bedroom Bed Frames And Side Tables Are Custom Built-In. Over 150K In Custom Built-In Mill Work Using Real Wood Cabinetry And Special Lighting Throughout Home. Conveniently Located Near Hwy 407 And 401 For Easy Commuting. Steps To Schools, Parks, And More. Home Comes Move-In Ready To Enjoy! (id:50886)
Revel Realty Inc.
40 Emily Carr Crescent
Caledon, Ontario
Welcome to Bolton's beautiful west side with easy access for commuting and family friendly lifestyle. Charming detached home on a premium peaceful crescent, short walk to excellent school and park. Well landscaped setting with interlock entry, newer garage door and relaxing front porch. Inviting foyer with fabulous 42" privacy glass front door. Open concept main floor with upgraded powder room, handy mud room with direct access to full garage with loft storage. Newer quality flooring through the huge living room. Casual dining area, and chef-worthy kitchen. Super breakfast bar and stainless appliances make it great for entertaining. The solid oak stairs leads you to 3 sunny spacious bedrooms and a large family bath. Pretty Primary bedroom features an oversized walk-in closet with organizers, and a sparkling ensuite with soaker tub and separate shower. The full finished basement includes a playful rec.room, 4th washroom, separate laundry room and handy storage and oversized cantina space. The fully fenced backyard features open views, a big patio and a maintenance free garden shed. Many updates in the last 7 years. Pride of ownership makes this lovely, well-maintained, ready to move in home a show-stopper!! (id:50886)
Albion Realty Inc.
5638 Appleby Line
Burlington, Ontario
This is a stunning 3-bedroom bungalow that boasts a breathtaking view of the escarpment and is situated on a spacious one-acre lot. The property is equipped with two brand-new full bathrooms, a walk-out basement, and an open-concept kitchen that features stainless steel appliances. The cozy family room is perfect for relaxing, while the spacious living and dining areas lead to a deck that is perfect for entertaining friends and family. The bedrooms are equipped with deep closets, and the huge basement includes a rec room, exercise room, and storage room. This property is located in a great area for commuting, making it an ideal location location for anyone who needs to travel frequently. It has 9 parking with attached garage. (id:50886)
Homelife Silvercity Realty Inc.
585 Deborah Crescent
Burlington, Ontario
Welcome to 585 Deborah Crescent A South Aldershot Gem! Nestled on an expansive 171x131-ft lot on one of South Aldershots most coveted streets,this exceptional home is just seconds from the Burlington Golf & Country Club.Boasting over 3,100 sqft of beautifully finished living space,this 4-bm, 3-bath home with a double car garage offers elegance,comfort, & a backyard oasis feat a stunning in-ground heated salt water pool. The open-concept main floor features beautiful hardwood flooring, a sun-filled living space with a gas fireplace & shiplap surround, & a stunning kitchen with ample cabinetry, stainless steel appliances, & an island perfect for gathering.Just off the kitchen,the spacious family rm with floor-to-ceiling windows provides breathtaking views of the tranquil backyard,while a 2pce bath and an adjacent oversized laundry/mudroom offers convenience including access to the double car garage with epoxy flooring.The large primary suite boasts his & hers closets with barn doors and a 3pce ensuite,accompanied by 3 additional generously sized bedrooms and a 5pce bathroom.The versatile lower level is currently used as a home gym but can easily serve as another living area, additional bedroom, or home office, while the basement offers ample storage space. Step out from the kitchen onto a beautiful and durable composite deck overlooking the gorgeous in-ground pool, complete with hardscaping and a child- and pet-safe fence, ideal for entertaining both inside and out. Close to schools, parks and is perfectly situated for BGCC members, commuters, and those who love spending time in downtown Burlington and enjoying all it has to offer. This home truly has it all, prime location, impeccable finishes, and an exceptional layout. Updates include Lennox Furnace '23, A/C '23, garage door '21, garage windows '23, pool heater '24, fridge & dishwasher '25, toilets '24, composite deck '20, interlock '22. Don't miss your chance to own this unique offering in South Aldershot! (id:50886)
RE/MAX Escarpment Realty Inc.
532 Amarone Court
Mississauga, Ontario
Stunning brick & stone DiBlasio built showpiece located on a quiet court in Old Meadowvale Village. This beautiful 4-bedroom, 5-bathroom detached property offers approx. 3,500 sq. ft. of beautifully renovated and updated living space in one of Mississauga's most sought-after locations. Main floor offers high ceilings and a combination of porcelain tile and hardwood throughout. Freshly painted. Stunning main floor renovation features a designer chefs kitchen w/large centre island, built-in appliances and servery leading into the dining room perfect for effortless entertaining. The kitchen overlooks a massive great room w/vaulted ceiling, built-in entertainment unit & double-sided fireplace, creating a warm, inviting atmosphere. The upper level features hardwood flooring. The large primary bedroom offers 2 walk-in closets and5-piece ensuite w/soaker tub, double sinks and separate shower. All 3 bedrooms are generously sized, ideal for a growing or large family, with 2 bedrooms sharing a 4-piece semi-ensuite for added comfort and convenience. The finished basement offers additional living space w/laminate flooring, separate bdrm/exercise room and a large wet bar. Walkout from the lower level to a fully landscaped, resort-style backyard, complete with built-in BBQ and in-ground swimming pool perfect for summer gatherings. Located just minutes from Heartland Town Centre, major highways, top-rated schools including St. Marcellinus Secondary School parks, and transit, this home is a true gem. Don't miss this incredible opportunity! (id:50886)
Royal LePage Supreme Realty
23 Hollowgrove Boulevard
Brampton, Ontario
!!Great Location!! Absolutely Gorgeous Fully upgraded Home with !! Two bedroom Legal Basement!! Located In Vales Of Castlemore, Large Living and dinning area, Open concept family room with a modern entertainment wall and fireplace, renovated kitchen (2016) with quartz countertops and Appliances (2016), Pot lights on all floors including all washrooms, Specious 4 bedrooms and 2full washrooms on second floor, Renovated closets and washrooms (2023) with modern design, Legal 2 bedroom basement completed in 2023 with separate New laundry for tenants, Additional rec room and full washroom in the basement for the owner use, New window installed (2023), New Roof Installed (2021),Paved Stone Driveway built (2022), New Garage Door (2022), New Air Condition (2022), Electric Car charger in the garage with permit, Close to highways, public transit, shopping plaza, school and more. Premium Ravine Lot Backing Onto Quiet Conservation offering privacy with access from the kitchen and family room. No House At The Back. This home truly offers the perfect blend of comfort. (id:50886)
Homelife/miracle Realty Ltd
235 - 2343 Khalsa Gate
Oakville, Ontario
Great opportunity to invest in this brand-new condo, built by Fernbrook Homes. Located in demanding Oakville neighborhood. NUVO is a new 4.5 acres of resort-style living. This unit features 1 bedroom + enclosed den or office, 2 baths, walk-out balcony, extra upgrades,underground parking, locker, ensuite laundry, south west view, ecobee Smart Thermostat with built-in Alexa, ensuite in bedroom, kitchen has under cabinet task lighting with valance,upgrades include kitchen cabinets, pot lights & vanity cabinets in both bathrooms. Building offers impressive amenities such as the latest Smart Home Technology, concierge in the lobby area, resident bicycle storage racks, pet wash station, car wash station, gym with peloton bikes, party room with kitchen, putting green, visitor parking, shared workspace, boardroom &lounge, Rasul spa, fireside seating area, rooftop swimming pool, catering kitchen with game room, media lounge, rooftop terrace & courtyard with BBQ, indoor kitchen and lounge, dining and sitting areas, outdoor basketball court & community gardens. Walking distance from shops,schools, near major highways, parks, trails. (id:50886)
RE/MAX Dynamics Realty
608 - 25 Neighbourhood Lane
Toronto, Ontario
Welcome to the Bliss model at Queens view Backyard Condo a spacious 2+1 bedroom, modern, open-concept apartment offering 976 sq. ft. of beautifully designed living space, including the balcony. This stunning unit features sleek laminate flooring throughout, creating a seamless flow from room to room. The kitchen is a true centerpiece, with luxurious quartz counter tops and premium stainless steel appliances, perfect for both everyday cooking and entertaining. Enjoy the versatility of a large den, ideal for a home office or additional living area. The building boasts exceptional amenities, including a state-of-the-art gym, a dedicated kids play area, a pet spa, concierge service, and 24-hour security, ensuring convenience and peace of mind. Bliss combines modern elegance and practicality, offering a vibrant lifestyle in one of the city's most sought-after locations. (id:50886)
Royal LePage Signature Realty
2 - 4015 Hickory Drive
Mississauga, Ontario
Presenting a one-year-new corner condo apartment filled with abundant natural sunlight! This 2-bedroom, 2-bath unit at Applewoods Towns by Sierra Communities features a modern living space with an open-concept layout designed to maximize natural light. The kitchen boasts premium finishes, sleek countertops, and stainless steel appliances, seamlessly flowing into a spacious living area. Each bedroom is generously sized for comfort and includes ample closet space, while the bathrooms exude a refined ambiance. Ideally located near major highways, Kipling Station, Dixie GO, and top-rated schools, this apartment is perfect for those seeking a vibrant and convenient lifestyle. Don't miss the opportunity to make this pristine property your new home! (id:50886)
Homelife Landmark Realty Inc.
321 Guelph Line
Burlington, Ontario
Welcome to this stunning, fully renovated character home in Burlington's prestigious Roseland community. Offering 4+1 spacious bedrooms and 3 beautifully updated bathrooms, this turnkey residence blends timeless charm with top-quality modern finishes throughout. Enjoy your 150 ft deep lot with minimal exposure to neighbouring homes. Inside, you'll be impressed by the meticulous attention to detail, elegant design, and thoughtful updates that respect the homes original character while providing all the comforts of modern living. The open-concept kitchen and living space is ideal for family life and entertaining, while the finished basement with a fifth bedroom offers versatility for guests, a home office, or gym. Situated in the highly sought-after Tuck School District, this home is perfectly positioned just a short walk to Downtown Burlington, the lake, parks, shops, and restaurants offering the ultimate in lifestyle and convenience. (id:50886)
Royal LePage Burloak Real Estate Services
167 Ecclestone Drive
Brampton, Ontario
4 Bedroom House With 2 Bedroom Legal Basement Apartment, Separate Entrance To Basement... 4 Washrooms... Double Car Garage And Extra Wide Driveway.. Open Concept Living And Family Room... Upgraded Kitchen... 4 Good Size Bedrooms And 2 Full Washrooms On Second Floor...Very Functional Layout... New Floor In Living/dinning Room & In The Basement ..Huge basement apartment with two Big size bedrooms and living area...Entire House Freshly Painted.. Perfect for first time buyer or upsizing from townhouse/Semi to detached ... Price To Sell... DEAL TO STEAL...((4 +2 BEDROOM DETACHED @ THE PRICE OF SEMI )) (id:50886)
RE/MAX Gold Realty Inc.
97 Swanhurst Boulevard
Mississauga, Ontario
Immaculately stunning 3 bedroom bungalow In quaint village of Streetsville. Huge 152.83 foot pie shaped lot. Fabulous tranquil cottage setting in much sought after area. Your in-ground pool awaits you. Wow! Must be seen now. As you walk through the front door, you are home to a custom, renovated kitchen (2020) by Lucvaa Kitchens. Quartz countertops, subway tile backsplash. Eat-in kitchen with breakfast bar. Oodles of cupboard space & Lazy Susan, Leman's corner. Under valance lights. Stainless steel appliances. This home has just been freshly painted with 7" baseboards. After your culinary skills have been completed, invite your family to grace the table in your spacious dining room for dinner. Your open living room awaits you for conversation and your post dinner beverage. Now you can retire for an early night in one of the three family-sized bedrooms to regenerate your body with rest and sleep. Two renovated bathrooms with under-heated radiant flooring. One with curbless shower, one with a large soaker tub. Side entrance leads you to a large concrete patio, just in time for BBQ season. Landscaped garden with Armour stone framing the perennials. "Riverview Heights" beauty. Near Streetsville Go station, parks, Credit River, places of worship, schools & shopping. Great for unique restaurants, pubs, cafes & shops. Don't Wait Act Now! Let's Make A Bond (id:50886)
Royal LePage Signature Realty
6 Maplecrest Court
Brampton, Ontario
Client Remarks!!Great Location!! Absolutely Gorgeous Fully upgraded Home with !! Two bedroom Legal Basement !! Located In Vales Of Castlemore, Double Door Entry, Large Living and dinning area, Open concept family room with a modern entertainment wall and fireplace, Newly renovated kitchen (2022)with oversized island, quartz countertops, quartz backsplash and servery access to the dinning room. Smooth Ceiling with pot lights on the main floor, Specious 4 bedrooms and 3 full washrooms on second floor, Renovated closets and washrooms (2022) with modern design, Legal 2 bedroom basement completed in 2021 with separate laundry for tenants, Additional rec room and full washroom in the basement for the owner use, New window installed in 2023, Electric Car charger in the garage with permit, Close to highways, public transit, shopping plaza, school and more. Child Safe Court, Premium Ravine Lot Backing into Quiet Conservation offering privacy with access from the kitchen and family room. No Side Walk, Exposed concrete in backyard, Large Driveway To Hold 6 Cars, Pie Shape Lot, No House At The Back. This home truly offers the perfect blend of comfort. (id:50886)
Homelife/miracle Realty Ltd
308 Dundas Street N
Cambridge, Ontario
A charming 2-storey solid brick home on a spacious irregular oversized lot! Welcome to this lovingly cared for home, offering the perfect blend of historic character and modern updates. Once inside, you are greeted with the warmth and charm of this family friendly living space. With a newly updated kitchen (2018) boasting granite tile floors, marble backsplash, quartz countertops, and all the updated kitchen appliances. The living room flows into the dining room with the convenience of the kitchen close by; with loads of natural light to enjoy. At the back of the home is an oversized, spacious mud room which adds practical space for a busy household. Upstairs is the bedroom and bathroom level; offering good sized bedrooms with natural hardwood floors and newer windows. The Primary bedroom has additional storage that anyone can make good use out of. The partially finished basement gives you the start needed to make it your own, not to mention room for the laundry and mechanics, and a bathroom rough in. Enjoy the convenience of the four vehicle parking, detached garage which is great for additional storage or a workshop, and a garden shed. The backyard is fully fenced with a metal gate, perfect for the kids and pets to play safely. The roof shingles were replaced in 2017, furnace and air conditioning 2019, and many windows have been updated over the years to improve energy efficiency. With some of the original 100-year-old charm remaining, it offers timeless touches that make this home truly special. Ideally located close to schools, parks, shopping, amenities, and with easy highway access, this home is perfect for first-time buyers or those looking to expand their investment portfolio. Don’t miss your chance to own this unique and versatile property with R5 zoning, you have options. (id:50886)
Century 21 Heritage House Ltd
71 Hagar Avenue
Toronto, Ontario
Welcome To 71 Hagar Avenue. A Charming Family Home, Located On A Quiet Court. This Beautiful, Spacious, Open-Concept Home, Is Perfectly Located In Toronto's Sought-After Junction, Stockyards, And Bloor West Village Area. It Offers Both Comfort, And Functionality, And Also Future Investment Potential, Which Makes This Property Ideal For Both Families And Investors. It Features 3 Bedrooms, 2 Bathrooms, And A Powder Room On The Main Floor. This Home Is Perfect For Those Looking For Space And Privacy. Additionally, There Is A Bedroom/Family Room On The Main Floor, Containing A Patio Door, Leading To A Newly Constructed Walk-Out Deck. This House Also Offers A Finished Basement, With 7.5' Ceilings, Which Provide Even More Room For Family, Guests, Or A Home Office, And Also Potential To Rent For Additional Income. The Main Floor Features A Cozy, Spacious, Open Concept Layout, With Gleaming Dark Oak Hardwood Floors Throughout, Making It Perfect For Social Gatherings. The Heart Of The Home Is A Beautiful Maple Wood Kitchen, That Flows Seamlessly In To The Living And Dining Room Areas, Complete With Built-In BOSE Speakers, And Pot Lighting For The Ultimate Entertaining Experience. Enjoy The Convenience Of 3-Car Parking, And Spacious Backyard. The Location Offers Easy Access To Shops, Cafes, Breweries, Restaurants, Schools, Parks, Medical Centers, Major Highways And Transit, Making It A Perfect Home For Modern Living. Whether You're Looking For A Family Home With Room To Grow Or A Property With Significant Potential For Future Development, This One Of A Kind, Gem In The Junction Is Ready For You To Call It Home! ****Additional Features**** New Windows, New Roof, New Furnace, New Soffit, Fascia, Eavestrough, Rough-In For Kitchen/Laundry On Second Floor, Extra Bedroom/Office In Basement, Built-In BOSE Surround Sound, Built-In CCTV, All Appliances Included, GO TRAIN Station In Development To Be Located Minutes Away (id:50886)
Homelife/future Realty Inc.
22 Sweetwood Circle
Brampton, Ontario
Turn-key elegance in Fletchers Meadow: this meticulously kept 3 + 1-bed, 4-bath Semi Detached blends living/dinning, a sun-lit family room and a chefs kitchen that walks out to a private salt-water-pool oasis complete with cabana, outdoor kitchen, natural-gas BBQ and pergola. Upstairs, the primary retreat pampers with custom closets and a spa-inspired ensuite, while two oversized bedrooms share an updated bath; the finished basement adds a versatile rec/guest suite (side-entrance potential) and a washroom. Roof (2018), new A/C (2022) and and owned tankless water heater 2021 keep maintenance worry-free, and you're just five minutes to Mount Pleasant GO plus an easy stroll to Cassie Campbell CC, parks, transit, shops and top-rated schools luxury, convenience and resort-style living in one unbeatable package. (id:50886)
RE/MAX Gold Realty Inc.
2 - 1155 Stroud Lane
Mississauga, Ontario
Welcome to one of the most sought-after layouts in the Southdown Towns community! Unlike most traditional plans, this rare 3-bedroom, 3-bathroom layout gives you the flexibility to truly define your space. This version of the Applewood Model stands out with its open-concept main floor offering a bright, spacious living area and a modern kitchen that flows seamlessly into your dining space. Whether you're hosting or relaxing this versatile floorplan adapts beautifully to your lifestyle.Two generously sized bedrooms on the second level offer flexible options for family, guests, or that coveted home office. The entire third floor is your private primary retreat complete with two closets, an ensuite, and a walkout deck made for morning coffees or evening wine. Head up to the crown jewel: a rooftop terrace with a custom pergola, built-in seating for seven, and a gas BBQ hook up your summer entertaining HQ. Bonus: two underground parking spots, a private storage locker, and interior garage access just steps from your door. All this in the heart of Clarkson, surrounded by local shops, top dining spots, and some of Mississauga's best nature escapes - Rattray Marsh, Jack Darling Park, and the waterfront trail. You're also just a short walk to the Clarkson GO and moments from the QEW. City convenience meets lakeside living dont miss your chance to make this one yours. (id:50886)
Right At Home Realty
B317 - 3200 Dakota Common
Burlington, Ontario
Voila Valera! This premium unit boasts 991 + 114 Sq Ft, 3 BED 2 BATH, 2 PREMIUM PARKING SPOTS + Locker, OUTDOOR POOL, Smart Entry System, tons of windows & natural sunlight into the unit. Walking distance to grocery hub & restaurants, enjoy the abundance of amenities like BBQ Patio, Gym & Yoga Studio, Steam & Sauna Wellness Lounge, Party/Meeting/Games Room, Pet Spa, & Outdoor Courtyard. Internet included in maintenance. PERFECT FOR FIRST TIME HOME BUYERS. (id:50886)
Save Max Real Estate Inc.
1511 Farmstead Drive
Milton, Ontario
**Legal basement apartment** One large bedroom, one bathroom basement apartment in a prime Milton neighbourhood. Features a bright living space, modern kitchen, and separate entrance. Comes with 1 parking spot. Located just minutes from local schools, parks, and big box stores for everyday convenience. (id:50886)
Homelife Landmark Realty Inc.
202 Lemieux Court
Milton, Ontario
**Legal basement apartment** Two large bedrooms, one bathroom basement apartment in a prime Milton neighbourhood. Features a functional layout with an open-concept living space, modern kitchen with quartz countertop, and a separate entrance with concrete walkway for easy access. Includes 1 parking spot. Located just minutes from local schools, parks, and big box stores for everyday convenience. (id:50886)
Homelife Landmark Realty Inc.
14 Albion Crescent
Brampton, Ontario
Welcome To 14 Albion Cres A Fully Renovated Bungalow With Legal Basement, Offers Style And Function! Features a Bright Open-Concept Kitchen And Living Area, A Rare 3-Piece Ensuite In The Primary Bedroom, Large Windows Offering Natural Light Along With Pot Lights Throughout. Updates Include Windows And Furnace (3 Yrs), Roof (5 Yrs). The Finished Basement Offers 2 Bedrooms, A Rec Room, And A Separate Entrance. Outside, Enjoy A Spacious Backyard With A Beautiful Inground Pool with New Pool Liner (3 Yrs). A Turnkey Property With So Much To Offer! (id:50886)
Royal LePage Porritt Real Estate
Lower - 150 Mavety Street
Toronto, Ontario
Client RemarksStylish, Newly Renovated 1-Bedroom Apartment In The Heart Of High Park/Junction! This Bright And Modern Space Features Gleaming Hardwood Floors, Elegant Ceramic Finishes, And A Spacious Open-Concept Layout Perfect For Entertaining. Enjoy The Convenience Of Ensuite Laundry And Inclusive Utilities. Located Just Steps From The Vibrant Junction, Beautiful High Park, And Bloor West Village With Shopping, Dining, And Transit All At Your Doorstep. Street Parking Available. A Must-See Opportunity To Live In One Of Torontos Most Desirable Neighbourhoods!Please Note: No Pets And No Smoking. (id:50886)
Sutton Group Quantum Realty Inc.
51 - 20 Heathcliffe Square
Brampton, Ontario
Fantastic Opportunity for First-Time Buyers & Investors! This beautiful 3+1 bedroom end-unit townhouse boasts a fully finished basement with potlights throughout. The home features a spacious dining/living room with a cozy fireplace, and a walkout to the backyard. A convenient powder room is also located on the main floor. Upstairs, you'll find three well-sized bedrooms, while the finished basement offers a fourth bedroom and a 3 -piece bathroom. Enjoy easy access to an outdoor garage, as well as a connected door leading to the common element swimming pool. (id:50886)
RE/MAX Gold Realty Inc.
398 Barclay Crescent
Oakville, Ontario
Great opportunity to own family home on a quiet tree-lined crescent in prestigious South East Oakville! Over 4000 sq. ft. of luxury living included finished basement area. One of the largest homes on the street! Main floor features spacious Living Room, separate Dining Room, custom Kitchen open to breakfast area & cozy Family Room with woodburning fireplace. Gorgeous eat-in Kitchen comes complete with quartz counters, convenient breakfast bar, smooth ceilings, numerous pot lights, SS appliances. Spiral stairs lead to the upper level with 4 generous sized bedrooms & 5 pc main bath. The oversized primary bedroom with gas fireplace, bay window & is combined with an additional room & 2 walk-in closets & 4pc ensuite. Lower level features a Game Room, Rec Room, 3 pc bath, laundry/furnace area, cold room. Private treed rear garden with an inground saltwater pool - great for summer entertaining. Double car garage with additional parking for 2 cars on driveway. Ideal location - close to schools, trails, shopping & trendy restaurants. Minutes to major highways, GO station, Oakville downtown & harbour. **EXTRAS** pool liner 2019, gas fireplace 2021, garage door 2024, main & 2nd floor painted 2024. (id:50886)
RE/MAX Aboutowne Realty Corp.
507 - 1195 The Queensway Avenue
Toronto, Ontario
This 3-bedroom, 2-bathroom condo offers 942 sq. ft. of thoughtfully designed interior space with a northeast exposure, filling the home with natural light. The open-concept layout features a sleek L-shaped kitchen with quartz countertops and high-quality appliances, seamlessly flowing into the spacious living area. With 9-ft ceilings, the home feels airy and expansive. The primary bedroom includes a 3-piece ensuite and a large closet, while the second and third bedrooms offer versatility with ample storage. Enjoy a 35 sq. ft. northeast-facing balcony, perfect for relaxing with peaceful views. Additional conveniences include in-unit laundry and secure parking. Located just minutes from the Gardiner Expressway & Highway 427, with TTC access at your doorstep, commuting is effortless. Steps from Sherway Gardens Mall, top restaurants, parks, and schools, this condo is an excellent choice for modern living on The Queensway. ***EXTRAS*** Amenities include an outdoor rooftop terrace, a private event space with a kitchen and fireplace, a library/study with terrace access, and a fully equipped gym featuring high-end training equipment (id:50886)
Royal LePage Real Estate Services Ltd.
603 - 859 The Queensway
Toronto, Ontario
Experience refined living in this brand-new 978 sq. ft., 3-bedroom, 2-bathroom condo in the prestigious West End, where modern elegance meets unparalleled comfort. Boasting 10-foot ceilings, southwest exposure, and floor-to-ceiling windows, this bright and airy open-concept space is enhanced by brand-new vinyl flooring, porcelain tiles, and a sleek kitchen with stainless steel appliances. Designed for families, professionals, or investors, this stunning residence offers premium amenities, including a kitchen lounge, private dining room, children's play area, full gym, outdoor cabanas, BBQ stations, and a relaxing lounge. Perfectly situated on The Queensway, you're just steps from Sherway Gardens, Costco, Sobeys, top-rated restaurants, and Cineplex Odeon, with seamless access to public transit, HWY 427, and the QEW (id:50886)
Royal LePage Real Estate Services Ltd.
10 Nautical Drive
Brampton, Ontario
A Rare Opportunity in Brampton - A1 LOCATION***! Presenting this extensively RENOVATED, meticulously maintained semi-detached home, now on the market for the first time ever! This home features major upgrades including a new AC (2021), furnace (2021), and roof (2020), making it truly move-in ready. Situated in the highly desirable Springdale neighborhood of Brampton, this property is within walking distance to Trinity Mall, Hwy 410, CIVIC HOSPITAL, and a 24-hour Shoppers Drug Mart. It also offers convenient Access to **TOP-RATED SCHOOLS**, a Community centre, and scenic nature trails.With 3 spacious bedrooms, 2.5 bathrooms, and a versatile second-floor laundry room that could also serve as a den, this home offers 1,713 sq. ft. (MPAC).Key features include: Separate Living and Family rooms with large windows for plenty of natural light,Pot lights throughout, BRAND New Gourmet kitchen with Stainless Steel Appliances, Quartz CounterTops, upgraded backsplash, and a large island. Upgraded staircase with spindle railing Generously-sized bedrooms, each filled with natural light, Smooth ceilings.(Originally one of the builders model homes)(spent $70k on upgrades).Potential for a SEP-ENTrance and LEGAL Basement. This home offers the perfect blend of comfort, convenience, and future potential. Don't miss out on this rare opportunity! EXTRAS: Security Cameras (id:50886)
Century 21 Realty Centre
1101 - 859 The Queensway
Toronto, Ontario
Step into sophisticated penthouse living in this brand-new, never-lived-in residence, where 1,248 sq. ft. of sleek interiors seamlessly connect with a 657 sq. ft. terrace and 56 sq. ft. balcony, creating a 1,961 sq. ft. sanctuary in the sky. This exclusive three-bedroom, two-bathroom retreat boasts towering 10-foot ceilings and floor-to-ceiling glass, flooding the space with natural light while offering breathtaking south, east, and west-facing panoramic views from sunrise to sunset. Designed for modern elegance, it features premium vinyl flooring, high-end porcelain tiles, and a chef-inspired kitchen with integrated stainless steel appliances, while the primary suite offers a private balcony for a tranquil escape. The oversized terrace transforms into the ultimate outdoor entertaining space, perfect for hosting or unwinding under the stars. Residents enjoy resort-style amenities, including a cutting-edge fitness center, designer kitchen lounge, sophisticated dining area, stylish social spaces, a children's activity zone, private cabanas, and grilling stations. Nestled on The Queensway, this rare gem is just minutes from Sherway Gardens, Costco, Sobeys, fine dining, and Cineplex Odeon, with effortless access to public transportation, HWY 427, and the QEW. A rare opportunity to claim this extraordinary penthouse schedule your exclusive tour today! (id:50886)
Royal LePage Real Estate Services Ltd.
911 - 859 The Queensway
Toronto, Ontario
Step into modern city living with this stunning 1-bedroom, 1-bathroom unit in the heart of the West End. Offering 603 sq. ft. of thoughtfully designed interior space and a 161 sq. ft. terrace, this east-facing home is bathed in natural light from sunrise onward. Floor-to-ceiling windows and 9-foot ceilings create an open, airy atmosphere, perfect for a stylish and functional lifestyle. The contemporary kitchen features premium stainless steel appliances, sleek cabinetry, and elegant finishes, while the spacious living area flows seamlessly onto the private terrace, ideal for morning coffee or hosting friends. Designed for young professionals and first-time buyers, this unit offers access to state-of-the-art amenities, including a fully equipped gym, private dining room, kitchen lounge, childrens play area, BBQ stations, cabanas, and a social lounge. Conveniently located on The Queensway, you're steps from Sherway Gardens, Costco, Sobeys, top restaurants, and Cineplex Odeon, with easy access to public transit, HWY 427, and the QEW. A perfect opportunity to own a stylish first home in a prime location. (id:50886)
Royal LePage Real Estate Services Ltd.
209 - 15 Kensington Road
Brampton, Ontario
Beautiful very spacious west open bright 2 br. condo with eat in kitchen, laminated floors, ensuite storage, very spacious, security system guard, exercise room, rec. room, main floor laundry, visitors parking, outdoor pool, children park, one underground parking, library, BCC shopping mall, highways, transit, Zoom bus service, schools, one bus to GO Train. Key deposit $200 proof of tenant content insurance before possession. Newly Renovated Kitchen. (id:50886)
RE/MAX Real Estate Centre Inc.
1925 Woods Bay Road
Severn, Ontario
Welcome to this beautifully designed custom-built home on the shores of Lake Couchiching, offering 100 plus feet of private waterfront and year-round enjoyment. Built in 2019, this modern lakeside retreat blends style, comfort, and functionality perfect for working from home, relaxing with family, or entertaining on the water.The upper level features an open-concept layout with large windows showcasing stunning lake views. The kitchen is a chefs dream with Dekton countertops, a gas range, and plenty of storage. The living/dining combo area flow seamlessly to a covered deck overlooking the lake, ideal for morning coffee or sunset drinks.Upstairs you will find two spacious bedrooms, including a primary suite with walk-in closet, spa-like ensuite with soaker tub, and patio doors to your balcony. The main level includes a third bedroom or home office, a cozy sitting area with more lake views, laundry, and inside entry from the tandem garage. Premium touches include heated polished concrete floors, soaring 10-foot ceilings, and a rough-in for a future elevator. Outside, enjoy a lakeside fire pit and your own beach volleyball area. Located just minutes from Orillia with southeast exposure, this turn-key home is modern, low-maintenance, and ready for your waterfront lifestyle. (id:50886)
RE/MAX Right Move
60 Riverdale Drive
Wasaga Beach, Ontario
Welcome to this spacious and versatile 2 + 3 bedroom, 3 1/2 bathroom home just minutes to the world's longest fresh water beach. This home offers the perfect blend of comfort, style, and functionality. Featuring a well-appointed legal bachelor suite (2023) with private entrance-ideal for rental income, guests, or multi-generational living.Step into a bright and inviting living room complete with modern electric blinds (2023), perfect for effortless light control and privacy. The main home boasts a thoughtful layout with two bedrooms upstairs with the primary boasting a private deck and three additional bedrooms down, offering plenty of space for the whole family. Enjoy peace of mind with major updates already done, including a new roof and A/C system (2020).This home is move-in ready and full of potential. Whether you're looking for a family home with room to grow or an investment opportunity, this property has it all! (id:50886)
Century 21 B.j. Roth Realty Ltd.
89 Todd Crescent
Grey, Ontario
Don't miss this immaculate 4-bedroom, 3-bathroom detached home! With its stunning, bright, and open-concept design, its truly a must-see. This exceptional corner property is conveniently located near all amenities, including schools, grocery stores, and parks. It's an ideal family home situated on a quiet, safe street perfect for kids. The functional layout features separate family and living rooms, with Finished Basement offers an around 2100 sq. ft. of living space. Plus, you can park up to 3 cars in the driveway. Seize this fantastic opportunity! (id:50886)
Royal LePage Flower City Realty
2947 Twelfth Line
Bradford West Gwillimbury, Ontario
Premium Huge 21.16 Acres Private Lot W/ 2132 Feet Frontage!!! Possibility of severing this land in two or more lots!! 5 Miles N Of Bradford!! Beautiful Country Property W/ Walking,Hiking,Trails Through Bush And Even 1500Ft Air Landing Strip For Your Plane! Fabulous 4 Br Home W/ Many Upgrades And Renovations, Main Floor Master & Laundry, Renovated Kitchen, New Gorgeous Hardwood And Lg Updated Bathroom & 3 Bedrooms Upstairs. An Opportunity For Developers, Investors And Custom Home Builders!!! Potential to severe lot! Please Do Not Walk Property Without Scheduled Showing! Owner Take Back Mortgage VTB At Bank Rate w/min. 25% down!, No Qualifying! Priced To Sell! Motivated Seller! Won't Last, Act Fast! **EXTRAS** 24X32 Workshop With Loft And 21X32 Drive Shed/Hangar. (id:50886)
Main Street Realty Ltd.
63 Cousteau Drive
Bradford West Gwillimbury, Ontario
Look No Further Your Dream Home Awaits! Welcome to this spectacular 2-storey family home located on a quiet, highly sought-after street. Nestled on a premium pie-shaped lot with an impressive 70-foot rear, this property offers space, comfort and luxury. Inside, you'll find an open-concept layout with 9-foot ceilings on the main floor, hardwood and ceramic flooring throughout, and 4 spacious bedrooms and 4 beautifully appointed bathrooms. The fully finished basement is perfect for entertaining, complete with a custom bar and built-in ceiling speakers. The chef-inspired outdoor kitchen features a wood-burning pizza oven and built-In BBQ, ideal for summer gatherings. The expensive backyard offers ample room for a future pool or garden oasis. The primary bedroom boasts a luxurious 5-piece Ensuite and walk-in closet, while the home is enhanced with modern conveniences such as a security system with cameras and a reverse osmosis water filtration system. This home truly has it all!!!! (id:50886)
Royal LePage Your Community Realty
1003 - 55 Oneida Crescent
Richmond Hill, Ontario
Stunning South City View in the Heart of Richmond Hill! Bright and spacious 2-bedroom + den, 2-bathroom unit with an open-concept layout and 9' ceilings. Features include laminate flooring throughout, a modern kitchen with granite countertops, stainless steel appliances, and a stylish backsplash. Enjoy top-notch amenities: indoor pool, gym, yoga and exercise room, guest suite, and a rooftop garden with BBQ area. Conveniently located near Hwy 407 & 404, and just steps to restaurants, shops, groceries, movie theatres, and public transit (Viva, YRT, GO Train). Beautiful south-facing views with plenty of natural sunlight! (id:50886)
New Times Realty Inc.
51 Hallmark Court
Vaughan, Ontario
Fully Furnished & Immaculately Renovated Open Concept, Bright And Beautiful Home In A Family Friendly Cul-De-Sac With A Completely Private Backyard Backing Into A Park, Professionally Landscaped With Over 800 Sqft Of Deck With All Seasons Swim Spa. Walk To Synagogue, Community Centre, Grocery Store, High Ranking Schools and Reference Library.Extras:. One room in basement is excluded (id:50886)
RE/MAX Hallmark Realty Ltd.
Lph05 - 9560 Markham Road
Markham, Ontario
Penthouse unit, 2 bedroom plus 2 baths, sun-filled unobstructed Northeast view. 9' ceiling, open concept kitchen with Granite counter, black splash and stainless steel appliances. minutes walk to Mount Joy go station. Close To Community Center, Supermarkets, Parks, Hwy 407 & All Amenities. (id:50886)
Goldenway Real Estate Ltd.
#4 - 60 Amber Street
Markham, Ontario
Exceptional sub-lease opportunity in the High-demand location in the Central Markham area. Hard to find a Small industrial unit with a loading dock, located in a well-maintained building with a professional landlord and management. This space is ideal for small businesses looking for efficiency and convenience. Easy access to Warden Avenue, Woodbine Avenue, Steeles Avenue, Highway 7, Highway 407, Highway 404 and all amenities. The Lease has 2+ years remaining. Don't miss out on this exceptional space in a prime location! (id:50886)
Bay Street Group Inc.


