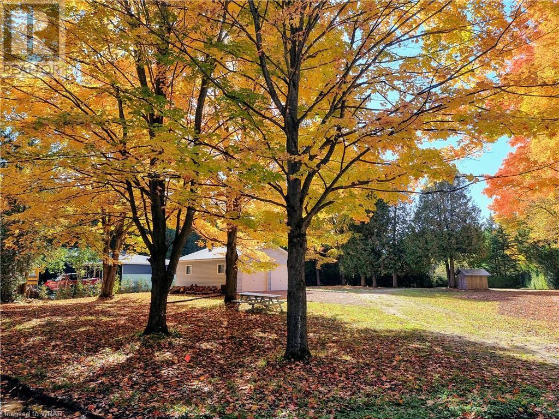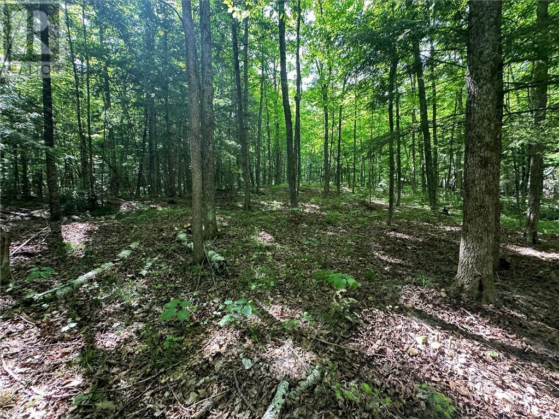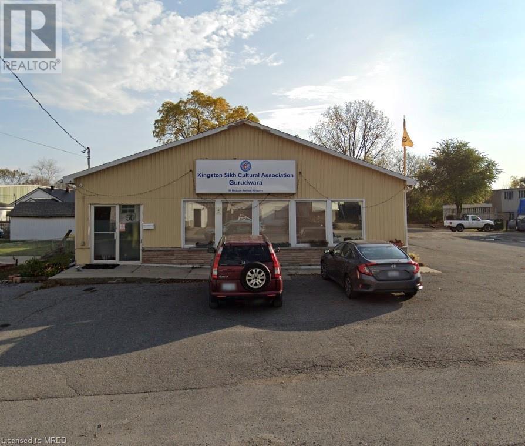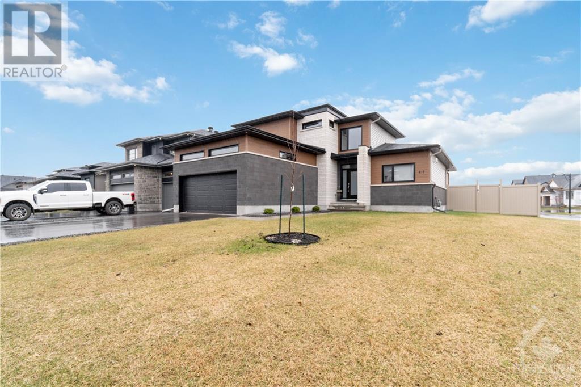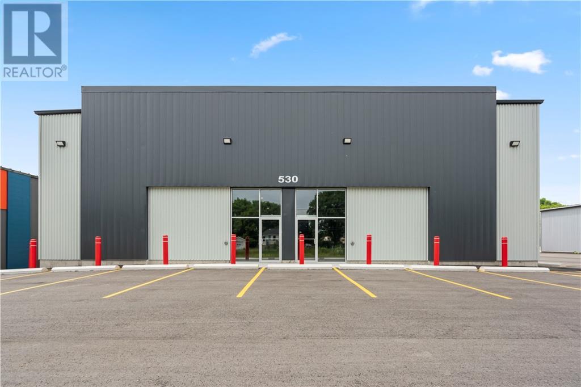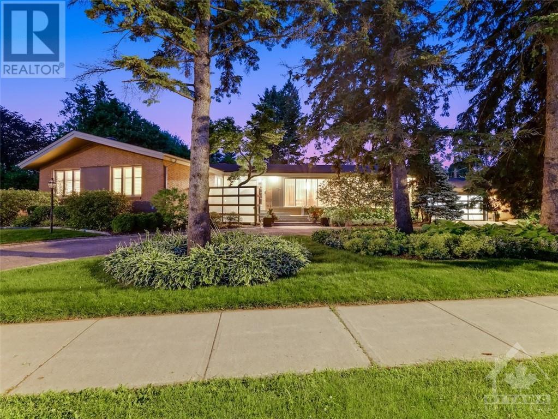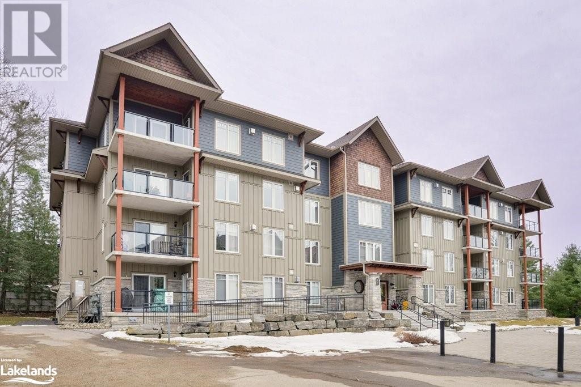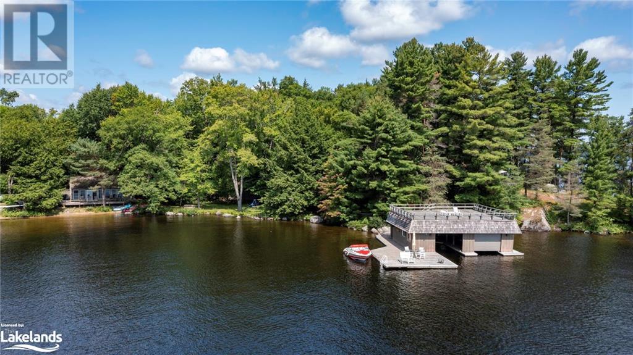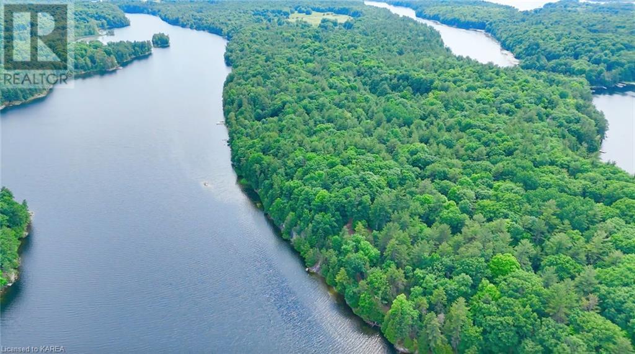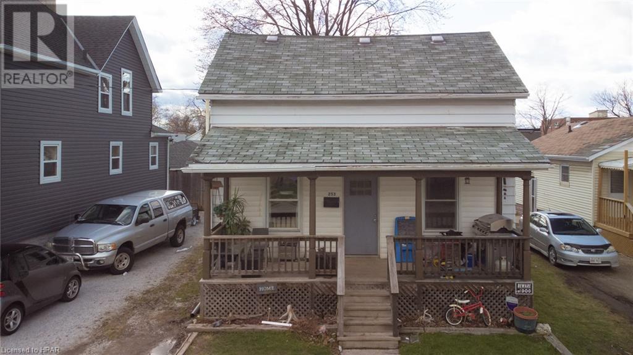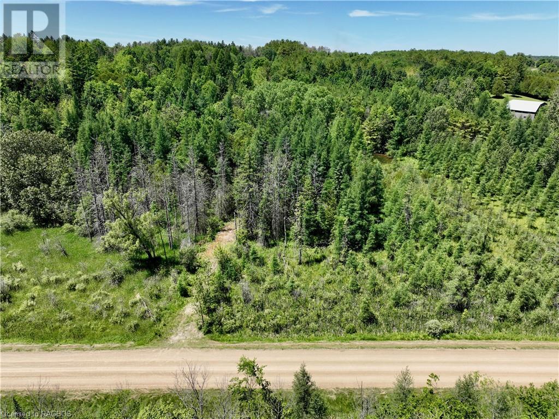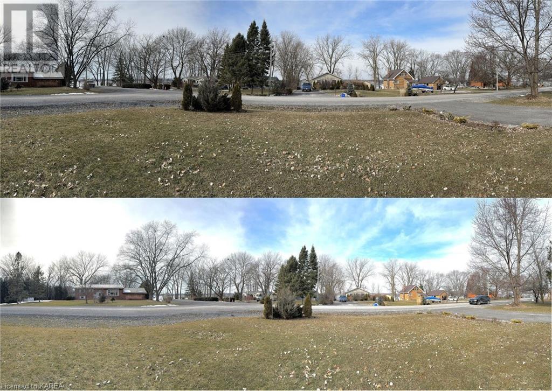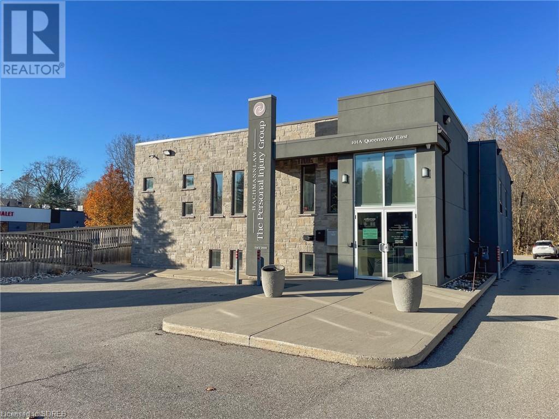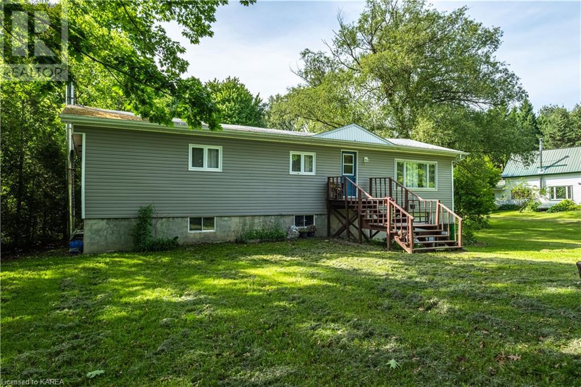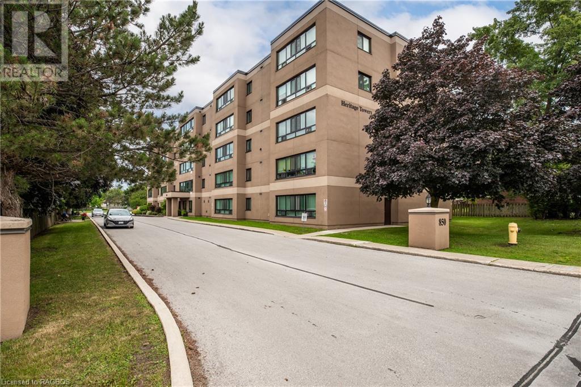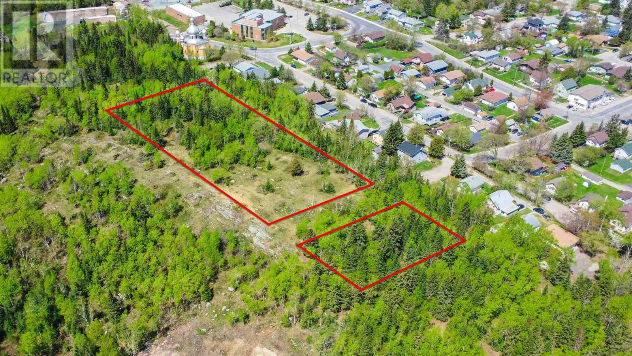201 Cedars Resort
Grey Highlands, Ontario
Peaceful 0.411 acre building lot tucked away just a short walk from highly sought after lake Eugenia. What makes this property even more special is the 24'x24' 2 car garage/workshop ready for your boat, ATV's, snowmobiles and much more. The shop already features a 200 AMP hydro service, propane overhead heater, 30 and 40 AMP welder or RV outlets, bright fluorescent overhead lighting and water supply from the dug well. Build your dream home or cottage on this property and enjoy all that Grey Highlands has to offer! Just a short drive away you'll find Eugenia falls conservation area, Hoggs falls, Old Baldy Conservation area, Beaver Valley Ski Resort and some of the most gorgeous sections of the Bruce Trail to explore. The Blue mountains, Collingwood restaurants, shopping/amenities and Georgian Bay shoreline/beaches are just half an hour away! This property might be your dream coming to fruition. Schedule your viewing today! (id:50886)
Trilliumwest Real Estate Brokerage
Revel Realty Inc.
Calabogie Road
Renfrew, Ontario
This 2.5 acre lot has just been created and is located only minutes from Hwy 17 at Glasgow Station making its location ideal for commuters. As well it is only 15 minutes from either Renfrew or Arnprior. A triangular shaped lot, it has over 300 feet of road frontage and has mature trees throughout allowing you to carve out the placement of your home and still be left with lots of privacy. Flat at the front it gently rises towards the rear with many flat areas to place your home. With Hydro and Bell services at the highway this lot is certainly worth a look if you are considering building now or down the road. HST is in addition to the purchase price and survey is attached. (id:50886)
RE/MAX Metro-City Realty Ltd. (Renfrew)
00 Calabogie Road
Greater Madawaska, Ontario
This near 3.5 acre lot has just been created and is located only minutes from Hwy 17 at Glasgow Station making its location ideal for commuters. As well it is only 15 minutes from either Renfrew or Arnprior. A triangular shaped lot, it has over 300 feet of road frontage and has mature trees throughout allowing you to carve out the placement of your home and still be left with lots of privacy. Flat at the front it gently rises towards the rear with many flat areas to place your home. With Hydro and Bell services at the highway this lot is certainly worth a look if you are considering building now or down the road. HST is in addition to the purchase price and survey is attached. (id:50886)
RE/MAX Metro-City Realty Ltd. (Renfrew)
50 Hickson Avenue
Kingston, Ontario
This property is centrally located, just minutes from the 401, and offers a variety of possibilities under M7.304 zoning. The unit includes five rooms that can be utilized as office spaces or meeting rooms, in addition to a large multi-purpose hall. There is also an operational commercial kitchen. The unit is equipped with two furnaces to efficiently heat different areas as needed. It features one three-piece washroom and one two-piece washroom. Additionally, the property includes a concrete slab of approximately 4,000 square feet with potential for expansion, nearly the same size as the building. There is ample parking available for at least 21 cars. The property is suitable for a range of uses, including wholesale, photofinishing, warehousing, animal hospital, stone products manufacturing, printing plants, restaurants, laundry services, and dry cleaning. This exceptional opportunity won’t last long. Floor plans and zoning information are attached. Environmental phase one done in 2016 is available, the property is used as a community centre since last sale in 2016. (id:50886)
International Realty Firm Inc Brokerage
617 Cobalt Street
Rockland, Ontario
This custom 4bed/2.5bath home on a corner lot blends elegance with modern design. Its façade features polished and textured stones, while large windows brighten the 2306sqft interior. Inside, 18” ceilings, hardwood floors, and a gas fireplace with marble-like tile enhance its modern vibe. The kitchen boasts custom cabinetry, a large island, quartz countertops, and high-end SS appliances. The primary suite on the main floor offers a luxury 5pc ensuite with a spa-like tub and glass shower. The hardwood staircase leads to three additional bedrooms and hallway bathroom. Outdoors, a covered deck with BBQ hookup and oversized sliders invites entertaining. Large yard with PVC fence. Architectural details and high-end finishes, including a grand foyer and main-floor laundry and mudroom, make this home a unique find in Rockland's Morris Village, combining style with functionality. (id:50886)
Exit Realty Matrix
1500 Gravel Drive
Greater Sudbury, Ontario
**Please view Virtual Tour** Very valuable 74-acre Property & Buildings: Zoned Rural; allowing for Residential and Commercial, Limited use. Main Shop/Garage 38’ X 40’ with 13’ ceilings, is kept above standards. New quality windows, well insulated and heated with natural gas, new Furnace, New Steel, insulated overhead door. Excellent water supply with new Jet Pump and plumbing. Certified wood stove for back-up: 3- 20’ X 50’ storage containers: 2- 10’ X 50’ portable offices, finished and heated. Some tools & Equipment such as the Compressor, Drill Press, 250 Electric Welder, 9’ X 40’ Craft Shop with 9’ ceilings. Sandtrac 4X4 Diesel, Farm Tractor-Loader comes with quick attached forks, 3-point hitch for 6-foot rototiller, hole digger with 2 Augers, potato planter & digger may be sold separately. This large 74-acre parcel has a road through the property and also offers another access to a public road on the North side. The private access is gated. (id:50886)
Coldwell Banker - Charles Marsh Real Estate
1500 Gravel Drive
Greater Sudbury, Ontario
**Please view Virtual Tour** Very valuable 74-acre Property & Buildings: Zoned Rural; allowing for Residential and Commercial, Limited use. Main Shop/Garage 38’ X 40’ with 13’ ceilings, is kept above standards. New quality windows, well insulated and heated with natural gas, new Furnace, New Steel, insulated overhead door. Excellent water supply with new Jet Pump and plumbing. Certified wood stove for back-up: 3- 20’ X 50’ storage containers: 2- 10’ X 50’ portable offices, finished and heated. Some tools & Equipment such as the Compressor, Drill Press, 250 Electric Welder, 9’ X 40’ Craft Shop with 9’ ceilings. Sandtrac 4X4 Diesel, Farm Tractor-Loader comes with quick attached forks, 3-point hitch for 6-foot rototiller, hole digger with 2 Augers, potato planter & digger may be sold separately. This large 74-acre parcel has a road through the property and also offers another access to a public road on the North side. The private access is gated. (id:50886)
Coldwell Banker - Charles Marsh Real Estate
151 Garden Avenue Unit# 1
Brantford, Ontario
Prestigious Industrial opportunity with excellent 403 access. Brand New Class A Industrial, State of the Art warehouse/distribution/manufacturing facilities possible. Ample onsite parking and flexible M2 zoning. Office layout to suit. Offered on an unpriced basis, final lease rate TBD based on building specs and lease terms. TMI to be determined, once construction is complete. (id:50886)
RE/MAX Twin City Realty Inc
550 Stewart Boulevard
Brockville, Ontario
Address: 550 Stewart Blvd Zoning - C4 in Brockville Building area = 8,920sq.ft with full metal liner panel interior Ceiling height ranges from approximate 13’ on side to about 18’ in centre Main electrical room is 130sq.ft and serves both buildings, tenant not to have access (main service for both buildings is 600AMP 3 phase, 120/208V) Currently 1 unit but can be divided into 2. Each unit would have their own entrance, OH door, washroom, HVAC, electrical panel. Electrical for each potential unit is a 200AMP - 120/208V Basic Rent : $12.00 / sq ft/ annum Net to landlord is Minimum Basic Rent in first year of lease. Anticipated Operating Costs +/- $6.00- $7.00 sq ft per annum Tenant to pay utilities and other costs typical to a tenant of commercial space. (id:50886)
RE/MAX Affiliates Marquis Ltd.
RE/MAX Hometown Realty Inc.
530 Stewart Boulevard
Brockville, Ontario
Address: 530 Stewart BLVD New Build - Be the first one to occupy this excellent 10,00 sq ft commercial building with 18-21 ft ceilings, HVAC systen in place, This building can be divided into 2 x 5,000 sq ft units, and has accessible washroom Zoning - C4 in Brockville Building area = 10,000sq.ft with full metal liner panel interior Ceiling height ranges from approximately 21’ between frames and about 18’ to underside of frames Currently 1 unit but can be divided into 2. Each unit would have their own entrance, OH door, washroom, HVAC, electrical panel. Electrical for each potential unit is a 200AMP - 120/208V Basic Rent - $15.00/sq ft/annum net to landlord is Minimum Basic Rent in first yr of Lease Anticipated Operating costs +/- $6-7.00 / sq ft/annum Tenant to pay utilities and other costs typical to a tenant of commercial space. (id:50886)
RE/MAX Affiliates Marquis Ltd.
RE/MAX Hometown Realty Inc.
1954 Lenester Avenue
Ottawa, Ontario
This stunning home exudes modern elegance and timeless design. Originally a developer's showcase, its simple facade and circular driveway hint at its entertainment potential. Landscaping and a recessed doorway ensure privacy upon entry. Inside, walnut-stained oak floors, recessed potlights, and detailed mouldings adorn the spacious layout. A dining room for 14 and a sunken living room with garden views and patio access highlight the main floor. The updated kitchen features granite countertops, and built-in appliances, adjacent to a cozy family room. A private wing includes an office, children's bedrooms, and a luxurious primary suite with walk-ins and renovated ensuite. Outdoors, a flagstone patio surrounds a salt-system pool, gas BBQ, and hot tub. Recent upgrades include the roof, A/C, and furnace. The finished basement offers play, fitness areas, and extra bathrooms. Ideally located 'near west,' combining convenience and luxury in executive housing. (id:50886)
Engel & Volkers Ottawa
391b Manitoba Street Unit# 402
Bracebridge, Ontario
Welcome to Granite Springs Condominium. Nicely landscaped with splendid gardens. Only 5 min from downtown in a quiet setting. The 2 bedroom, 2 bathroom condo is located on the 4th floor, no one is above, and a corner unit away from the street, is bright, allowing in plenty of natural light. The primary bedroom has a walk-out to balcony, walk-in closet and ensuite with a large shower. The second bedroom can be a guest room, den or office. The living room has engineered hardwood flooring, walk-out to balcony and large windows with south sunny exposure. The kitchen is efficient with plenty of counter space, centre island and large pantry. Indoor parking is a treat in the winter and an elevator takes you to your unit - no stairs. A locker unit is located in front of your parking space. The large clubhouse has a fitness room, library and an event room with a kitchen, take time to workout, relax in the library or meet up with friends for a game of cards. The condo is well maintained - the hallways are presently being painted and new carpet will be installed. (id:50886)
Sotheby's International Realty Canada
Lt 1 Trottier Road
Lavigne, Ontario
Are you looking for a piece of property to build your dream home or a place to escape for some outdoor recreation? Look no further than this 25.43 acre property that backs onto Courchesne Creek with access to Lake Nipissing! Not ready just yet to build your dream home? Thats ok! Bring your trailer, tent, and toys and use it as your own private getaway! So many options of use for this fantastic waterfront property. Amenities close by, parks, public swimming areas as well as a public boat launch on the beautiful Lake Nipissing are all a bonus! Lavigne Ontario is a fantastic place to escape from the hustle and bustle of daily life. HST in addition to the purchase price. Property Severance to be finalized before closing. (id:50886)
Royal LePage Northern Life Realty
1223 Innisfree Rd Lot 4/5
Port Carling, Ontario
Indulge in the quintessential Lake Muskoka lifestyle with this charming beach cottage, a harmonious blend of comfort and natural beauty. The 1138 square foot cottage boasts four bedrooms and one bath, providing ample space for family and friends to gather. Nestled right at the water's edge, the cottage offers uninterrupted views and easy access to the serene lake. Accompanying the main cottage is a 265 square foot bunkie, providing additional accommodations for guests and enhancing the overall experience. The highlight of this property is the generous screened porch that beckons relaxation, offering the perfect vantage point to absorb the tranquil scenery. Situated on a level lot, this retreat provides a seamless connection to the outdoors and offers a rare beachfront with a shallow hard packed bottom that extends well into the lake making it perfect for children and adults alike and allowing a safe, enjoyable swimming experience for everyone. A two-slip boathouse with a spacious sundeck and deeper water which allows for effortless lake activities. The wood-burning fireplace exudes warmth and charm, creating a cozy ambiance during cooler evenings. This property consists of two lots, Lot 4 and Lot 5, each ~1 Acre. Embrace the lakefront lifestyle and create lasting memories in this idyllic haven on Lake Muskoka by preserving the character of the older buildings or embark on the journey of constructing a New Dream cottage. NOTE: There are four contiguous properties available and offers for multiple properties will be considered (see attached survey) (id:50886)
Royal LePage Lakes Of Muskoka - Clarke Muskoka Realty
1074 Lodge Lane
Lyndhurst, Ontario
ABSOLUTELY UNBELIEVABLE!!! This ultra private, DOUBLE SIDED WATERFRONT, 10 acre heavily forested lot with towering pine trees and seemingly endless incredible swimming locations, features established roads, apx 1665 feet of pristine waterfront on Red Horse Lake (south east side) AND Long Reach (North west side). This property also provides boat access to over 25kms of some of the most captivating scenery in the region with a continuous lake and river connection from Lyndhurst Lake through Singleton Lake, Red Horse Lake to Gananoque Lake with incredible fishing too! Truly a rare opportunity. Don't Miss Out! Installation of a submarine hydro cable possible. (id:50886)
RE/MAX Finest Realty Inc.
252 Ester Street Unit# 1a
Sudbury, Ontario
Corner of Long Lake Road and Ester Street beside Nordic Energy - ideal lease space available in high traffic location. This Long Lake unit is just before the Smart Centre. Zoned C3 (8), allows for many commercial and office uses with great exposure off Long Lake Road. Plenty of parking both front and back. Two entrances with upper level consisting of 1400 feet reception area, reception office, 4 offices with sinks, wheelchair accessible washrooms and employee washroom. Lower level comprised of approximately 400 feet of a small storage room and a large boardroom. Previously used as a Physician's office for over 25 years. Would be great for other professional services (accounting, physiotherapy offices or aesthetics salon. Please note that monthly lease price includes all utilities and related CAM costs. (id:50886)
RE/MAX Crown Realty (1989) Inc.
253 Vidal Street S
Sarnia, Ontario
This 1.5 storey home is perfect for the first time homebuyer or investor. The main floor consists of an office, living room, kitchen and a 3-piece bathroom. Upstairs you will find two more bedrooms and a 4-piece bathroom. The lot is 154 feet deep and is fully fenced, providing a convenient area for the kids and pets. This house has undergone some recent improvements to make it more energy efficient including new windows and spray foam insulation throughout the basement. This property is conveniently located near parks, schools, shopping, the hospital and more! Don't miss your change to add this property to your portfolio. Property is currently tenanted with a signed lease that must be assumed. (id:50886)
Coldwell Banker Dawnflight Realty (Exeter) Brokerage
9892 Ski Road
Minto Twp, Ontario
Enter your private laneway off of Ski Road in the Town of Minto onto 17 acres that wind through a forest of tamarack, white pine and spruce trees, a spring fed pond and a rolling hill. The large secluded acreage provides ample space to create your private oasis such as a country home or retreat. A serene setting awaits you where you can enjoy nature and outdoor activities. Shopping, golf, fishing and other leisure activities are nearby. The property is a 10 min drive to Mount Forest, Clifford and Harriston. (id:50886)
RE/MAX Midwestern Realty Inc Brokerage (Har)
Pt 52 0 Noxon Road
Napanee, Ontario
Beautiful level lot was stunning water views and close to the boat launch for Hay Bay/Lake Ontario. The driveway is in place and hydro is at the lot line. This property is close to the Ferry for Prince Edward County or an easy commute into Napanee. Let your imagination create this new picture perfect canvas! Book a showing today. (id:50886)
RE/MAX Finest Realty Inc.
101a Queensway E
Simcoe, Ontario
Introducing a Remarkable Professional Office Building Designed to Exceed Expectations! Welcome to this purpose-built, free-standing gem constructed in 2013, where excellence meets resilience. Located in a highly sought-after and visible location, this impressive office building offers a prime position that will elevate your business's visibility and prestige. Meticulously and professionally maintained, this property exudes an aura of sophistication and success. Exceptional layout spanning an impressive 6,500 square feet across two levels. With 15 thoughtfully designed offices and 22 parking spaces at the front and rear of the building, convenience and accessibility are at the forefront. Step into the main floor and be greeted by a welcoming reception area, setting the tone for a professional and inviting atmosphere. The boardroom awaits, perfect for hosting important meetings and presentations. Additionally, you'll discover 7 private offices, ideal for individual workspaces, along with ample file storage to keep everything organized and within reach. 3 well-appointed washrooms, a convenient kitchenette, and additional file storage complete this level, catering to all your business needs. On the lower level, there are 8 private offices & a dedicated staff kitchen, while a storage room offers ample space for keeping supplies and equipment neatly tucked away. A washroom with a shower is available for those who value a quick refresh, and a mechanical, electrical, and janitor room ensures all systems run smoothly. Further, this impressive building has been designed with the potential addition of a third floor in mind, providing endless possibilities for growth and expansion. Accessibility is a top priority, with ramp access to the main floor. Don't miss this exceptional opportunity to secure a professional office building that not only embodies quality and durability but also offers a fantastic layout and the potential for future growth. (id:50886)
Progressive Realty Group Inc.
32 Old River Road
Mallorytown, Ontario
Raised 3 bedroom 1.5 bath bungalow on over a half-acre lot steps to the St. Lawrence River & the renowned Thousand Islands. The bright open concept main level offers a spacious living room, dining space & kitchen with kitchen island followed by an extra den / sitting room. 3 bedrooms including a primary bedroom with a large walk-in closet & 2pc ensuite, a main 4pc bath, & a main floor laundry room with exterior access to the private treed yard complete this level. The unspoiled basement awaits your finishing touches, offering ample storage capability, access to the single car garage & another exterior access point. Located off of the Thousand Island Parkway, this property is a short walk to a boat launch at the Thousand Islands Pier, a short drive to scenic walking trails, Brown’s Bay Beach & Picnic area, as well as the 401. (id:50886)
Royal LePage Proalliance Realty
6 Massey Street
Angus, Ontario
Explore the prime commercial building at 6 Massey Street in Angus, perfectly situated within the bustling Angus Mall. This investment opportunity features a fully rented 6-bay plaza with long-term tenants and notable upgrades including a new roof, exterior doors, and HVAC equipment. Ample storefront parking ensures easy access for customers. Positioned adjacent to a new high school, recreation center, and seniors complex, it presents an ideal location for retailers venturing into new endeavors. Additionally, the extra land area offers potential for expansion, making this a must-see turnkey unit for savvy investors. (id:50886)
Keller Williams Experience Realty Brokerage
850 6th Street E Unit# 505
Owen Sound, Ontario
Welcome to Heritage Tower! Located on the East side of Owen Sound, this affordable 1 bedroom unit offers a cozy and convenient lifestyle, ideal for those looking to simplify their living arrangement without compromising on comfort and accessibility. The prime location is situated close to the hospital, YMCA, grocery stores, shopping centre, and Georgian College, all while being a short distance to downtown. The unit is equipped with a Safe-Step bathtub and raised toilet, ensuring comfort and safety. Condominium living offers hassle-free living, perfect for those looking to enjoy a simpler, more manageable lifestyle. Don't miss out on this wonderful opportunity to join the Heritage Tower Community! (id:50886)
Century 21 In-Studio Realty Inc.
Lots 166-177 Seventh St N
Kenora, Ontario
This property is set up as twelve lots. It is situated south of 8th Street North and accessed off 13th Ave North at present. Nice south view of Laurenson Lake in the distance. With approximately 600 feet of frontage and 150 depth in two sections. You could be somewhat creative with this property. (id:50886)
Century 21 Northern Choice Realty Ltd.

