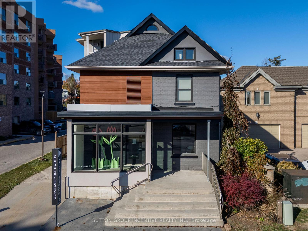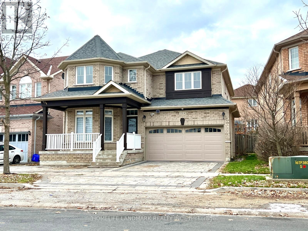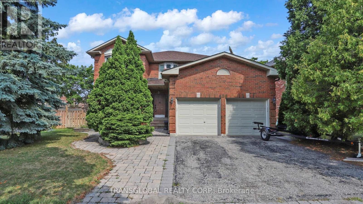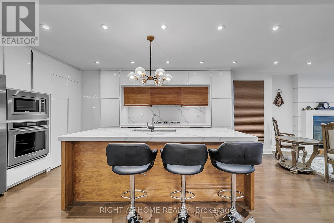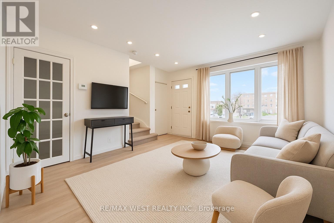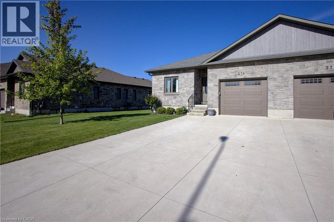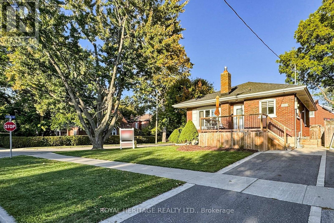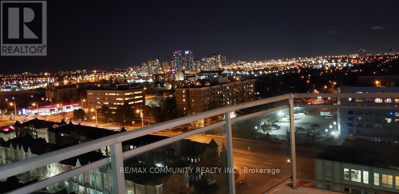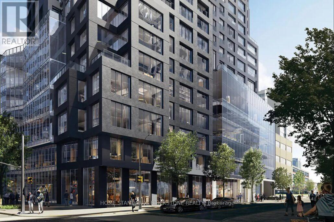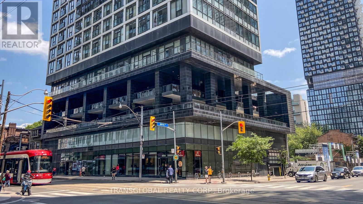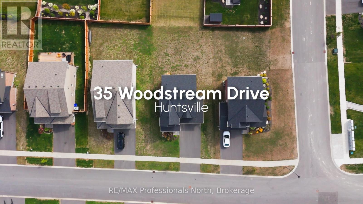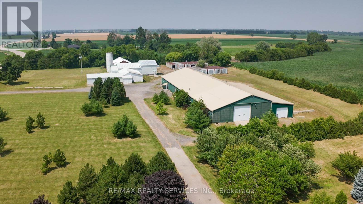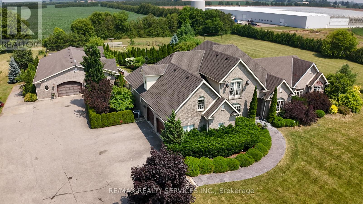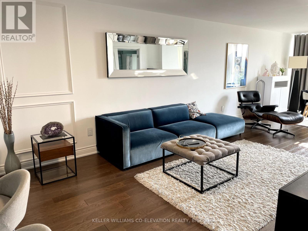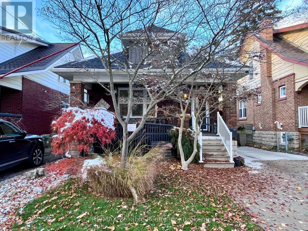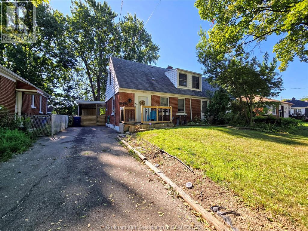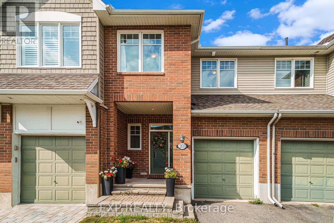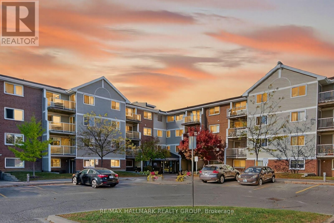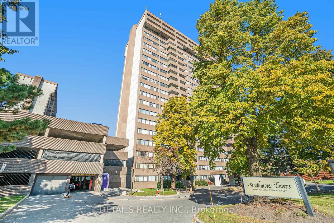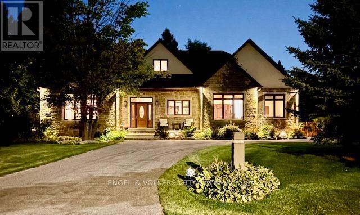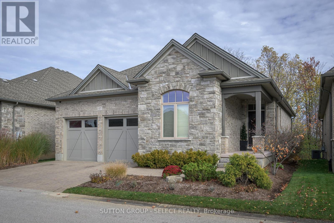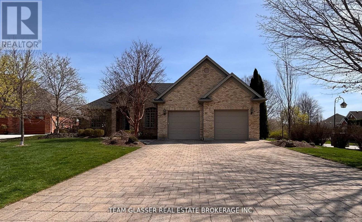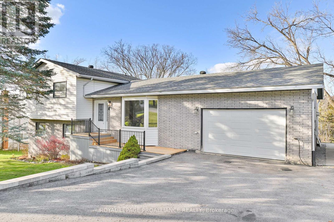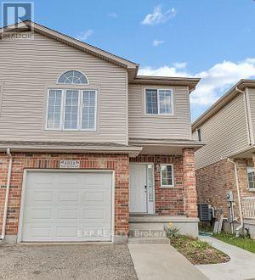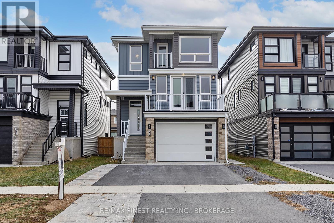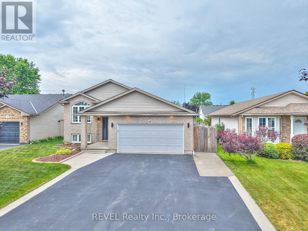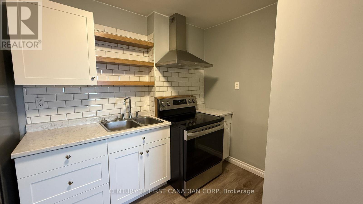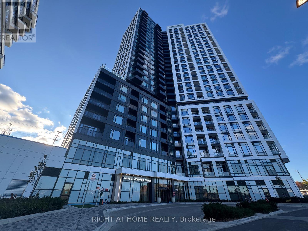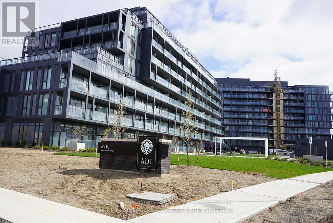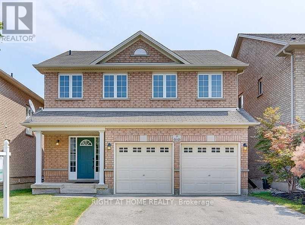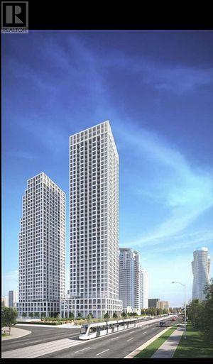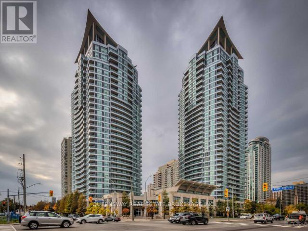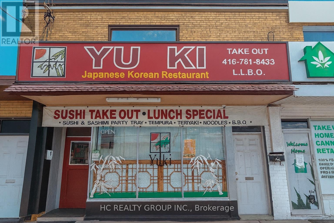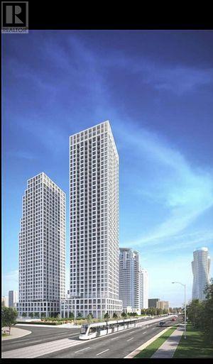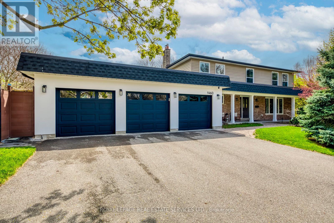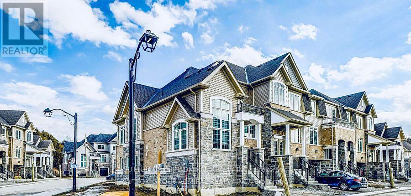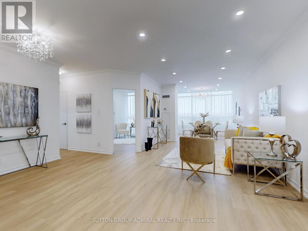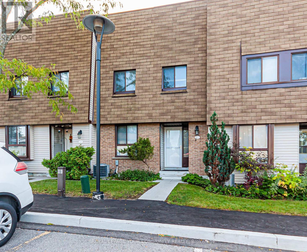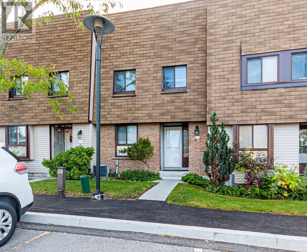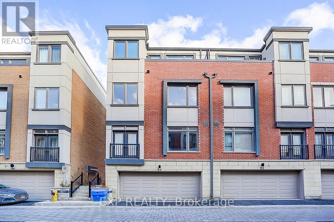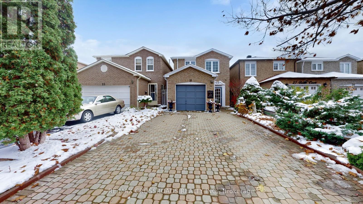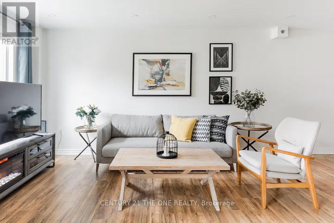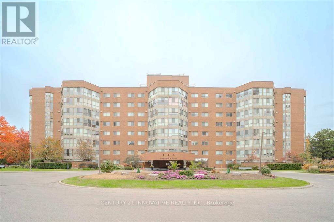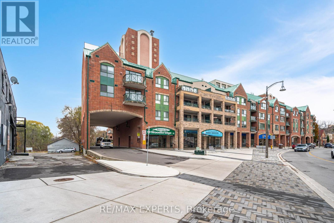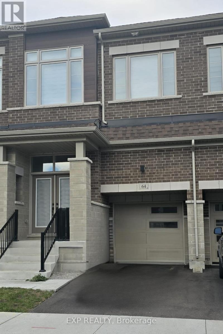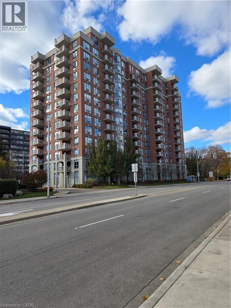18 Worsley Street
Barrie, Ontario
For decades, this exclusive address has been home to a beloved bespoke jeweler, where generations of families have celebrated life's most meaningful moments. Over 2206 SF of finished space: main floor retail | professional office, lower level workshop | studio, 1.5-storey, two-bedroom+den apartment-ideal for live-work or income potential.10 free parking spots in the rear yard-a rare advantage downtown. Whether you're building a professional practice, launching a creative studio, or seeking a turnkey investment, this property offers exclusive location, legacy, and opportunity. Measurements from MPAC. (id:50886)
Sutton Group Incentive Realty Inc.
214 Alfred Paterson Drive
Markham, Ontario
Welcome to this gorgeous 4+2 bedrooms detached home with double garages in sought after Greensborough neighbourhood. Seller spent over $150k for tons of upgrades around the house. 9' Smooth Ceilings on main floor with functional open concept layout, smooth ceilings, hardwood floors throughout Main and 2nd floor, pot lights, iron pickets stairs. The spacious living /dining area is ideal for entertaining, while the sun-filled family room with custom built fireplace is perfect for cozy evenings. The gourmet kitchen is a Chef's dream, featuring top of line S/S appliances, quartz countertops, stunning waterfall center island, stylish backsplash, extended cabinet with glass door for display, under- cabinet lighting, abundant and well -organized storage areas. Custom designed kitchen seamlessly connects to a large eat-in breakfast area that walks out to a private interlocked patio, ideal for joyful gatherings. Convenient access to garage through a functional laundry room /mudroom with built-in storage. Upstairs, you will find 4 spacious bedrooms that are generously sized with ample closet spaces, offering a peaceful retreat at the end of the day. The bright Primary Suite boasts His & Her walk-in closets, a Spa-Like 5pc ensuite with a frameless glass shower and elegant freestanding tub. The open space/ den on the 2nd floor provides a perfect space for an office, gym or a homework area for the kids. In the professionally finished basement, an in-law suite offers a spacious bedroom, living room & 3pc bathroom, complete with a fully equipped kitchen. This is ideal for accommodating guests or extended family members, also providing excellent potential for a future rental income. Steps to parks, swan lake & public transit, close to shopping plaza & Mount Joy Go Train station. High Ranking High schools Bur Oak Secondary School, Bill Hogarth [French Immersion]. Move in & enjoy the blend of luxury, comfort, convenience and location this meticulously upgraded home offered! (id:50886)
Homelife Landmark Realty Inc.
458 Beverley Glen Boulevard
Vaughan, Ontario
Freshly Painted! Stunning 4+2 Bedroom Executive Home on a Premium Corner Lot (opens at the back to 64ft.) in the heart of Beverly Glen, with over 4,000 sq. ft. of luxurious living space in this beautifully appointed home, finished with the highest quality craftsmanship throughout. Perfectly situated on a large corner lot, this residence offers both elegance and functionality for modern family living and entertaining. The main floor features a bright eat-in kitchen with gas stove and 2 sinks. The home showcases upscale finishes, thoughtful design, and an abundance of natural light.The fully finished basement expands your living options with a second kitchen, two large additional rooms, and plenty of space for entertaining, extended family, or guests. From the moment you step inside, you'll appreciate the blend of sophistication and comfort, making this property truly move-in ready, A true must-see. Lots of extras: Owned alarm system(2025), inground sprinkler system (2017), New Roof (2021) Kitchen (2019), Basement kitchen (2021), Upgraded hardwood floors (2019) Furnace and AC (2014), California shutters, crown moulding throughout. Some pictures virtually staged. (id:50886)
Transglobal Realty Corp.
302 Mullen Drive
Vaughan, Ontario
Welcome to this Warm and Radiant 4+1 Bedroom Detached Home! Beautifully upgraded and move-in ready, this charming residence sits on a mature, premium lot (51.28 x 120.6 ft) in a highly desirable neighbourhood. The inviting open-concept kitchen and living area features a cozy fireplace, perfect for relaxing or entertaining guests. The fully finished basement offers a separate entrance, a complete in-law suite, and a private laundry room - ideal for extended family living or generating potential rental income. Step outside to a spacious backyard with a newer fence, interlock patio and driveway, tool shed, and plenty of space for BBQs and gatherings. Enjoy peace of mind with roof maintenance, touch-ups, and sealing completed in 2023, plus a brand-new deck and railing on the second-floor balcony. Conveniently located steps from parks, top-rated schools, groceries, Promenade Mall, Starbucks, major highways, and more - this home truly has it all. Don't miss this incredible opportunity to make it yours! (id:50886)
Right At Home Realty
34 - 740 Kennedy Road
Toronto, Ontario
Welcome to this bright and spacious 2+1 bedroom townhouse offering exceptional convenience just steps from Kennedy Subway and GO Station, with quick access to Highway 401. The main floor features an open-concept layout with hardwood floors, pot lights in the living room, and large windows that fill the space with natural light. Step outside to enjoy a private backyard with a large deck, ideal for relaxing, entertaining, or summer barbecues. Upstairs, you'll find two well-sized bedrooms with generous closets, while the finished basement adds extra living space with a recreation area, additional bedroom, laundry, and ample storage. This home is upgraded with a 200 AMP electrical panel, ensuring reliable and efficient power. Located in a family-friendly neighbourhood close to schools, parks, shopping, restaurants, and all major amenities, plus the Eglinton Crosstown LRT for even more transit options. POTL Fee: $243/month - includes water, snow removal / landscaping in common areas, and garbage collection. (id:50886)
RE/MAX West Realty Inc.
RE/MAX Millennium Real Estate
274 Mccourt Place
Atwood, Ontario
Welcome to this spacious and well-appointed end unit freehold townhome, offering over 1,400 sq. ft. of living space on the main level. The thoughtfully designed floor plan features a bright, open-concept living and dining area, main floor laundry, and a total of four bedrooms—two on the main level and two in the fully finished lower level. The lower level is enhanced by large windows that fill the space with natural light, a walk-up to the oversized single-car garage, and a 2.5-bath layout that ensures comfort for family and guests alike. Outdoor living is equally inviting, with a covered rear deck, a fully fenced yard, and a double-wide concrete driveway. Ideally located on a quiet court in the charming village of Atwood, this home is within walking distance to a park, restaurant, and community pool, and just minutes from shopping in Listowel. Commuters will appreciate the easy access to Kitchener/Waterloo and Stratford. Pride of ownership is evident—this property shows AAA+. Contact us today to arrange your private viewing. (id:50886)
Mcintyre Real Estate Services Inc.
233 Palace Street
Whitby, Ontario
Over 2000 square feet of finished living space. Turnkey legal duplex with over $100K in renovations since 2023. Fully updated including waterproofing (lifetime warranty), new windows bringing in abundant natural light, modern bathrooms, flooring, deck, landscaping, ductless heat pumps/air conditioning and new appliances. Two separate driveways provide parking for 7! Bright and inviting with flexible options for multi-generational living, rental, or a combination of both. Strong income potential - move in worry-free knowing all updates and maintenance have been done. See attached feature sheet for full list of improvements. (id:50886)
Royal Heritage Realty Ltd.
17d - 8 Rosebank Drive
Toronto, Ontario
Luxury Condo In Prime Location. Quiet Peaceful Neighborhood. Breath-Taking High Floor Unobstructed South View. One Parking .Gourmet Kitchen With Granite Counter. Socket Tub. Concierge, Security System, Party Room, Exercise Room, Guest Suites, Visitor Parking. Minutes Away To 401, Groceries, Malls, School, Library, Park, Burrows Hall Community Centre, Public Transit & Scarborough Town Centre. (id:50886)
RE/MAX Community Realty Inc.
2310 - 20 Soudan Avenue
Toronto, Ontario
BRAND NEW! Be among the first to experience the pinnacle of urban luxury at Y&S Condominiums, crafted by the award-winning Tribute Communities. This impeccably designed one-bedroom suite Offers a spacious, open-concept layout bathed in natural light, with premium finishes that exude modern elegance. (id:50886)
Home Standards Brickstone Realty
3801 - 181 Dundas Street E
Toronto, Ontario
Welcome to "Grid Condos" luxurious urban living in the heart of downtown Toronto! This stunning 1 bedroom + den condo unit, built by reputable developer, CentreCourt, is located on a high floor, offering expansive, views of the vibrant neighbourhood. Spanning a bright and open layout, this modern suite features floor-to-ceiling windows that flood the space with natural light, a sleek kitchen with premium appliances, and a versatile den perfect for a home office or guest space. Enjoy the convenience of being steps away from TTC subway lines, Toronto Metropolitan University (TMU), the University of Toronto, major hospitals, the Eaton Centre, IKEA, and a variety of shops, restaurants, and entertainment options. The building boasts a fantastic fitness facility, along with additional amenity spaces, and amenities including a 24-hour concierge, guest suites, media room and party room. Ideal for professionals or investors. Terrific opportunity to own a piece of Toronto's dynamic downtown core. Don't miss out! (id:50886)
Transglobal Realty Corp.
35 Woodstream Drive
Huntsville, Ontario
OPEN HOUSE SUNDAY NOVEMBER 23 11AM-1PM.Discover refined living in this executive two-storey residence, beautifully crafted in the prestigious Woodstream community, built by award winning Tarion builder Devonleigh Homes. This lovingly cared for home blends modern design, timeless comfort, and exceptional convenience in one of Huntsville's most desirable locations. Ideally situated just minutes from Huntsville Hospital, Spruce Glen Public School, Arrowhead Provincial Park, upscale and convenient shopping, and fine dining, Woodstream also offers its own private sports court and children's park area for a rare combination of neighbourhood charm and elevated lifestyle. The main level features a formal front den, perfect for a home office or library, and a spacious open-concept living and dining area anchored by an elegant gas fireplace. The kitchen is designed for both style and function, with granite counter tops and is ideal for hosting or enjoying everyday family living. A discreet powder room and double attached garage add further convenience. Leading upstairs, are beautifully upgraded solid oak stairs, and then a plush carpeted upper landing that lead to the luxurious primary suite, which offers a walk-in closet and spa-inspired ensuite. Two additional bedrooms, a well-appointed full bathroom, and a dedicated laundry room complete the second level, with a total of 2.5 bathrooms throughout the home. The full walkout basement provides abundant natural light and limitless potential for a future recreation space, fitness studio, or guest suite. This is a rare opportunity to own a newly built executive home in a vibrant yet private Huntsville community, where lifestyle, location, and luxury meet. All that is left is to design your outdoor space, and really make it yours! Book your showing today! (id:50886)
RE/MAX Professionals North
214&218 Maple Avenue S
Brant, Ontario
214 & 218 Maple Ave S, Burford - 7.84 Acres | A-24 Zoning (Special Provision) | Agricultural Property With Residence + OutbuildingsA rare opportunity to own 7.84 acres of A-24 zoned agricultural land featuring a well-maintained bungalow, multiple outbuildings, and two civic addresses (214 & 218 Maple Ave S) on one consolidated lot. Located minutes from Hwy 403, Brantford, Hamilton, and Woodstock, this property is ideal for buyers seeking a versatile rural setting with agricultural capability and substantial infrastructure already in place.The A-24 Special Provision permits: Up to 5 horses or cattle Up to 10 calves or colts A wide range of agricultural uses including livestock, field crops, nursery production, apiaries, agroforestry, aquaculture, and moreThe outbuildings offer excellent functionality for on-site agricultural equipment storage, workshops, home industries accessory to a residential/agricultural use, and value-added agricultural activities, in accordance with the County of Brant zoning guidelines.This property is ideal for hobby farming, animal raising, market gardening, nursery crops, home-based farm enterprises, and on-farm diversified uses that remain secondary to agricultural activity. The land features open areas suitable for grazing, cultivation, or small-scale agricultural production.A truly versatile rural property with significant potential for those seeking acreage, privacy, and an agricultural lifestyle.Room measurements and lot size are approximate and provided for information purposes only. All updates as reported by the seller. Zoning and permitted uses should be confirmed directly with the County of Brant.Whether you're a visionary developer, extended family buyer, or investor seeking both cash flow and appreciation, this property checks every box - location, flexibility, and upside. 14 mins from new proposed amazon facility. (id:50886)
RE/MAX Realty Services Inc.
214 & 218 Maple Avenue S
Brant, Ontario
214 & 218 Maple Ave S, Burford - 7.84 Acres | A-24 Zoning | Large Outbuildings | Rural Estate OpportunityDiscover a unique rural estate on 7.84 acres featuring a well-maintained LUXURY HOME, multiple large outbuildings, extensive driveway access, and two civic addresses (214 & 218 Maple Ave S) on a single Agricultural (A-24) parcel. Next door neighbours Slaman's Quality Flowers 212 Maple Ave . This property offers an exceptional opportunity for buyers seeking acreage, privacy, workshop space, and a true country lifestyle just minutes from Hwy 403, Brantford, Hamilton, and Woodstock.The A-24 Special Provision permits:Up to 5 horses or cattlePlus 10 calves/coltsA broad range of agricultural uses including crops, apiaries, aquaculture, nursery operations, and moreExisting outbuildings provide outstanding utility for equipment storage for on-site agricultural use, workshops, hobby farming, home industries that support agricultural activity, and other permitted accessory uses consistent with the County of Brant's guidelines.The land is ideal for hobby farming, animal use, nursery gardening, agri-tourism concepts, home industry, and value-added agricultural activities (in accordance with zoning permissions). The scenic setting offers tremendous potential for buyers seeking a private country lifestyle with large functional buildings and room to grow.Room measurements and lot size are approximate and provided for information purposes only. All updates are as reported by the seller. Zoning and permitted uses should be confirmed directly with the County of Brant. (id:50886)
RE/MAX Realty Services Inc.
707 - 2091 Hurontario Street
Mississauga, Ontario
Welcome to 924 sq ft of bright West facing living in this upgraded 2-bedroom suite. Fully furnished for your convenience, just bring your suitcase and move right in. The spacious layout offers a modern kitchen, updated flooring, and stylish finishes throughout. Enjoy amenities including an outdoor pool, sauna, gym, tennis court, and community spaces. Perfect for professionals, families, or investors seeking a turnkey property. Unbeatable location: steps to transit, parks, and schools, with easy access to Square One, Sherway Gardens, the QEW, and the upcoming LRT. Parking and locker included. (id:50886)
Keller Williams Co-Elevation Realty
186 Garfield Avenue
London South, Ontario
Welcome home to this beautifully maintained brick bungalow that blends historical charm with modern day comfort. Located on a quaint and quiet street, this home has had many updates including a new roof, furnace & hot water tank in 2023, windows in 2018, concrete driveway in 2017 and carport in 2025. Step through the foyer into a warm and inviting living room, complete with an electric fireplace. An elegant arched doorway leads into the dining room. The recently expanded primary bedroom offers a spacious retreat, while the updated 3-piece bathroom adds modern style and convenience. The kitchen comes fully equipped with all appliances and provides easy access to the backyard. Downstairs, discover a large rec room with a gas fireplace, perfect for movie nights or gatherings, plus a dedicated office for working from home. An additional storage room and an expansive laundry/utility area complete the lower level. There are multiple options for enjoying the outdoor space of this property. Imagine relaxing on the covered front porch or fall in love with your low maintenance backyard oasis - featuring a deck with a large pergola, ideal for entertaining or relaxing. This property is beautifully landscaped and fully fenced. The detached garage and carport add both function and convenience. Don't miss your chance to own this bungalow, a true gem ready to welcome you home. Hot tub is negotiable. (id:50886)
RE/MAX Reliable Realty Inc
74 Sunnyside Avenue
Chatham, Ontario
Cozy 3 bedroom semi-detached home nestled in the heart of Chatham's South side!! The perfect find for first time homebuyers and young families. With many updates to the main floor and lots of opportunity to suite the second floor to your fancy. The basement is partially finished and offers no shortage of storage! A sizeable backyard with fenced in carport also provide ample options for outdoor entertainment. Appliances included. A warm welcome awaits at 74 Sunnyside Ave... set up a showing today! (id:50886)
Realty Connects Inc.
203 Brambling Way
Ottawa, Ontario
Nestled In A Welcoming, Family-Oriented Neighborhood, This Well-Cared-For Home Offers Modern Living And Everyday Ease Just Minutes From Parks, Schools, Shopping, And Public Transit! Step Inside To Discover An Inviting Open-Concept Main Level With Hardwood Floors That Flow Through The Kitchen, Dining, And Living Areas. A Cozy Fireplace Anchors The Living Room, While Large Windows Fill The Space With Natural Light. The Kitchen Blends Style And Practicality With Stainless Steel Appliances, A Breakfast Island, Tile Backsplash, And A Walk-In Pantry For Extra Storage - A Great Space For Everyday Meals Or Entertaining Family And Friends. Upstairs, You'll Find Three Generously Sized Bedrooms, Including A Spacious Primary Suite With A Walk-In Closet And A 4-Piece Ensuite Complete With A Soaker Tub And Glass Shower. The Second Floor Also Features Updated Laminate Flooring, Adding A Fresh And Modern Touch Throughout. Two Additional Bedrooms And Another Full 4-Piece Bath Provide Plenty Of Space For Family Or Guests, And The Convenient Second-Floor Laundry Adds Everyday Functionality. The Finished Lower Level Adds Even More Flexibility, Also Featuring Brand New Laminate Flooring That Enhances The Bright, Refreshed Feel Of The Space. There's Ample Room For A Family Area, Home Gym, Or Recreation Space, Along With Rough-In Plumbing For Future Possibilities. A Large Storage Room Keeps Everything Organized. Step Outside To A Fully Fenced Backyard Featuring A New Composite Trex Deck (2024) And A Pergola - Perfect For Relaxing Or Entertaining Outdoors. Move-In Ready And Thoughtfully Updated Throughout, This Home Combines Style, Functionality, And A Prime Location Close To Everything You Need. Book Your Private Showing Today! (id:50886)
Exp Realty
306 - 270 Brittany Drive
Ottawa, Ontario
This really is an outstanding value. A two bedroom unit priced significantly below some one bedroom units currently available! Spend a few dollars and create the space YOU desire. Do some improving yourself and build some instant equity. And think of what you can do with the extra space! Guest bedroom for family and friends, office at home, den. This incredible location is minutes to downtown via two major bus routes, and one of those is right outside the back door. For those choosing to bike there are bike lanes and the NCC walking and bike trails are close by as well. (Condo also has a bike room for storage). You will love being close to Beechwood Village shops and amenities, Montfort hospital, CMHC, LaCite Collegial and other great shopping and restaurant areas. When at home enjoy all the amenities the condo has to offer. Tennis/pickle ball courts, Outdoor pool, Rec centre with an indoor pool, squash and raquet court, saunas and gym or take a relaxing stroll in the beautiful park area. All included in the low condo fees. The unit also features convenient in unit laundry and storage! Some photos virtually staged. (id:50886)
RE/MAX Hallmark Realty Group
906 - 1285 Cahill Drive
Ottawa, Ontario
Welcome to the one unit in Strathmore Towers that truly stands apart. While many condos in the building have enclosed kitchens and standard layouts, this rare open-concept design instantly feels larger, brighter, and more inviting - a layout difference you feel the moment you walk in. Perched on the ideal 9th floor, this condo offers the perfect height for wide, unobstructed views without feeling too high. The expansive balcony becomes an additional living space to relax and enjoy the scenery. Inside, the home feels more like a bungalow than a condo, with an extra-large living room, oversized bedrooms, and an abundance of natural light throughout. A rare in-unit laundry and a generous walk-in storage closet add everyday convenience that is hard to find in this building. Strathmore Towers offers secure covered garage above ground parking, an outdoor pool, sauna, party room, and guest suites. A short walk from South Keys shopping, restaurants, transit, and everyday conveniences, this spacious and well-kept home offers an unbeatable blend of comfort, value, and location. Leave the car at home - everything you need is nearby. Book your showing today. (id:50886)
Details Realty Inc.
1836 Whitemarsh Crescent
Ottawa, Ontario
Nestled on a lush, private two-acre lot at the end of a peaceful crescent, this captivating bungalow-loft offers the perfect blend of serene country living and modern convenience - just minutes from shopping, dining, and essential amenities. Step inside to discover an open-concept layout bathed in natural light through a soaring solarium wall and cathedral ceilings in the spacious great room. The gleaming chef's kitchen features granite countertops, stainless steel appliances, and a stylish built-in bar ideal for effortless entertaining. Enjoy cozy evenings beside one of two elegant fireplaces, or retreat to the main-floor office - perfect for working from home. Two luxurious primary suites each include a private ensuite, while an additional bedroom with its own bath makes hosting guests a breeze. Upstairs, the snug loft invites you to curl up with a book. The mud room is conveniently located with laundry next to oversized two car garage with 9 ft wide openings perfect for larger vehicles. The walkout lower level expands your living options with a games room, gym, family lounge, plus another bedroom and bath designed for privacy and versatility, whether for in-laws, teens, or a guest suite. The outside, mature gardens, walking paths, and towering trees create a nature lovers oasis, and the furnished patio beckons you to star-gaze on warm summer evenings in your private, neighbor-free sanctuary. With approximately 5000 square feet of living space, ample storage and show-stopping curb appeal, this remarkable home is more than just a house - it's a lifestyle. Don't miss your chance to own this rare country retreat. Schedule a private showing today to experience its charm first hand! (id:50886)
Engel & Volkers Ottawa
57 - 765 Eagletrace Drive
London North, Ontario
Discover refined one-floor living in this executive bungalow, perfectly positioned in The Sanctuary - an exclusive forest-framed enclave in Sunningdale West offering unmatched privacy and true lock-and-leave freedom through vacant-land condo ownership. All exterior care-lawn and garden maintenance, fertilization, irrigation, snow removal, and private road upkeep is managed for you, allowing more time for lifestyle, travel, and professional commitments. The main level spans approx. 1,600 sq. ft. with a full wall of windows overlooking protected green space. California shutters, crown moulding & hardwood floors elevate the spaces. The open-concept great room features an inviting gas fireplace, and direct access to the vaulted, screened Muskoka room with ambient lighting an all-season retreat that opens to the composite deck with glass railing. The kitchen combines soft-tone premium cabinetry, quartz surfaces, glass-front uppers, an updated centre island, and upscale appliances including Sub-Zero, Dacor, and Miele. The primary bedroom enjoys beautiful views, a walk-in closet and a 4-piece ensuite with double sinks and walk-in shower. A second bedroom with closet is currently customized as a sophisticated office with built-in cabinetry and a coffered ceiling. Main-floor laundry completes the level. The finished lower level (approx. 1,130 sq. ft.) provides exceptional comfort with 8'2" finished ceiling height, premium carpet and luxurious underpad that feels cloud-soft underfoot, a gas fireplace with built-in cabinetry, two bright bedrooms, a full bathroom with separate tub/shower, and a workshop/storage room. An ideal location for medical and academic professionals-moments from University Hospital, St. Joseph's Hospital, Western University, Ivey, and Schulich-and just minutes to Sunningdale Golf.A polished, private, maintenance-free lifestyle in a premier North London address. Lot size: 47.6 ft x 105.15 ft. Common elements/maintenance fee $305/month. (id:50886)
Sutton Group - Select Realty
38 Butternut Grove
London South, Ontario
8 Car triple-wide driveway! Incredible value with full basement suite - an executive custom built ranch bungalow in Warbler Woods, with the well-deserved reputation as a best location in London. Approx. 4000 Sqft finished space, tucked away on a whisper quiet 6-house cul-de-sac with almost no traffic. 2 beds plus den on main, 2 beds in the fully finished basement with a second kitchen and laundry suite. Secondary interior staircase leading up to the oversized 2-car garage, private and perfect for every family from kids to in-laws. Gorgeous inside out and year-round, with wrap-around brick exterior, large deck with glass railings, beautifully landscaped with sprinkler system, and complete privacy with mature trees and cedar hedge surrounding the large lot. Beautiful hardwood, stones and glass interior finishes, coffered and cathedral ceilings, transom windows throughout, crown moldings, French doors, numerous and bright windows with California shutters offering tons of natural afternoon lighting from the east-facing backyard. So much to offer, book an in-person experience, welcome home. (id:50886)
Team Glasser Real Estate Brokerage Inc.
45 Concession Street E
Trent Hills, Ontario
Experience small-town charm and everyday comfort in this beautifully maintained 3-bedroom, 2-bath home tucked away on a quiet street in the heart of Warkworth. Surrounded by nature on a peaceful half-acre lot with a gentle stream running through the backyard, this home offers a wonderful blend of relaxation and convenience. Enjoy bright, open-concept living on the main floor with a spacious kitchen, dining, and living area-perfect for family gatherings or casual entertaining. Upstairs, three generous bedrooms with pristine original hardwood floors and a stylishly updated bath provide cozy spaces for everyone. The lower level offers a warm and welcoming family room with a refreshed fireplace, a second full bath, and a walkout to your private outdoor retreat. With a 1.5-car attached garage, mature landscaping, and all the village's beloved cafs, shops, and boutiques just a short stroll away, this home invites you to slow down and truly enjoy the Warkworth lifestyle. (id:50886)
Royal LePage Proalliance Realty
683b Wild Ginger Avenue
Waterloo, Ontario
This well designed 1 bedroom and den basement is Located in a most desirable and family-friendly neighborhood, close to Laurelwood Secondary School, making it perfect for students, young professionals, or anyone seeking a peaceful and convenient place to live. Key Features: Private Walk-Up Basement - Provides easy access with a separate entrance, fully protected from snow or rainfall, ensuring year-round comfort and convenience. Spacious Living Room - A warm and inviting space ideal for relaxing, entertaining, or movie nights. Full Kitchen + Dining Area which includes ample storage and space to cook and enjoy meals comfortably. Dedicated Study/Work Area - Perfect for remote work, studying, or a small home office setup. Large Bedroom - Generous size with room for a good size bed and additional furniture. Full Bathroom - Clean, modern, and well-maintained. Extra Storage Room - A rare bonus for basement units! Keep your space clutter-free with dedicated storage.This basement apartment offers a great layout that provides privacy, functionality, and plenty of natural comfort. Located in a quiet, safe neighborhood with easy access to transit, schools, parks, shopping, and essential amenities, it's an excellent opportunity for quality living in the heart of Kitchener/Waterloo (id:50886)
Exp Realty
120 Superior Drive
Loyalist, Ontario
Welcome to 120 Superior Drive, a beautifully finished 2-storey home offering 1,875 sq. ft. above grade in the heart of Amherstview. This bright and spacious layout features an open-concept main floor-perfect for entertaining or relaxed family living. The kitchen showcases stylish modern finishes, quartz countertops, and a functional design that flows seamlessly into the living and dining areas. Upstairs, you'll find generously sized bedrooms, including a primary suite with a walk-in closet and private ensuite bathroom. Enjoy fresh paint throughout, giving the entire home a clean and contemporary feel. The lower level provides exceptional versatility with a fully finished basement plus a separate, self-contained in-law suite complete with its own full kitchen, laundry, separate entrance, and independent heating and A/C controls-ideal for extended family, guests, or potential rental income. Outdoor living is a dream with both a deck and a balcony, offering multiple spaces to relax or entertain. The1.5-car garage is fully insulated and heated, adding year-round functionality and extra comfort. Move-in ready and perfectly located close to parks, schools, and essential amenities, this property delivers unmatched comfort, quality, and convenience-an ideal choice for families, professionals, or first-time buyers. (id:50886)
RE/MAX Finest Realty Inc.
114 Turnberry Crescent
Clarington, Ontario
*Open House Cancelled* Charming and well-kept raised bungalow on a quiet Courtice crescent, freshly painted and move-in ready. The main floor features a bright open-concept living and dining area with a large picture window and pot lights, along with easy-care flooring throughout. Three bedrooms on the main level include one with a walkout to a screened-in covered deck and a deep 140-ft fully fenced backyard, two bedrooms are equipped with closet organizers. The finished lower level offers excellent flexibility for an in-law suite, extended family, guests, or a home office, with 8-foot ceilings, above-grade windows, a wet bar, subfloor installation, a 3-piece bath, and a private separate walk-up entrance. There is plenty of storage throughout. Important updates include the A/C, tankless water heater, vinyl windows, and 200-amp electrical service. Stainless steel kitchen appliances are also included. The private driveway accommodates up to four vehicles, and the backyard features a powered storage shed. Flexible closing options available. ** This is a linked property.** (id:50886)
Island Heritage Realty Inc.
43 Rochelle Crescent
Fort Erie, Ontario
Welcome to 43 Rochelle Crescent in a sought-after Ridgeway neighborhood. This meticulously maintained raised bungalow truly stands out. This charming home features a well-designed layout, including 2+2 bedrooms and 2 bathrooms, perfect for accommodating families or hosting guests. The expansive triple wide driveway leads to a spacious double car garage, ensuring ample parking and storage space. The property boasts a fully fenced yard, ideal for privacy and outdoor activities, making it a haven for both relaxation and recreation. Recent upgrades, including a newer kitchen and furnace, enhance the functionality and comfort of this home, allowing for a seamless living experience. Situated close to historic downtown Ridgeway and the picturesque shores of Lake Erie, this home offers not only a beautiful living space but also the convenience of nearby amenities, shops, and recreational opportunities. Whether you are drawn to the vibrant local culture or the tranquil lakefront, this location encompasses the best of both worlds. (id:50886)
Revel Realty Inc.
3 - 1072 Dundas Street
London East, Ontario
This nicely updated 3 bedroom apartment offers comfortable living in a vibrant downtown location. The unit features a spacious layout, in-suite laundry for added convenience, and is a fully licensed rental, giving you peace of mind. The single bathroom is functional and well-maintained, and all three bedrooms offer plenty of natural light. The primary bedroom is generously sized, providing a cozy retreat after a busy day. Located just steps from Hard Rock Hotel and the popular venues at 100 Kellogg Lane. Need some outdoor time? Old East Common is nearby, perfect for a quick walk or picnic. St. Joseph's Hospital, the downtown campus of Fanshawe College and City Hall are all just a short drive away. Whether you're just starting out or looking to simplify, this apartment checks all the right boxes. (id:50886)
Century 21 First Canadian Corp
2608 - 2495 Eglinton Avenue W
Mississauga, Ontario
Welcome to Kindred Condos in the heart of Central Erin Mills! This spacious 2-bedroom, 2-bathroom suite with parking and locker offers a bright open-concept layout with 9-ft ceilings, and a east-facing exposure that fills the space with natural light and provides expansive with large windows.The modern kitchen features sleek countertops, stainless steel appliances, a large island, and ample cabinetry, seamlessly connecting to the spacious living and dining areas that open onto an extended private balcony-perfect for morning coffee or evening relaxation. The primary bedroom includes a generous closet and a spa-inspired ensuite with a glass-enclosed shower, while the second bedroom offers ideal separation for guests or a home office. Additional highlights include ensuite laundry, a smart thermostat, and complimentary Bell Fibe internet. Built by Daniels Corporation, Kindred Condos blends contemporary design with community living, offering residents exceptional amenities such as a 24-hour concierge, fully equipped fitness centre and yoga studio, co-working lounge, games and media rooms, party lounge, and an outdoor terrace with BBQs, gardening plots, fire pit, and playground. Ideally situated in one of Mississauga's most desirable neighbourhoods, you're just steps from Erin Mills Town Centre, Credit Valley Hospital, and top-rated schools including John Fraser and St. Aloysius Gonzaga. Commuting is effortless with easy access to Highways 403, 407, and the QEW, plus MiWay and GO Transit nearby. This bright, modern suite is the perfect blend of style, comfort, and convenience-offering an exceptional opportunity to live in a vibrant, well-connected community. (id:50886)
Right At Home Realty
B513 - 4880 Valera Road
Burlington, Ontario
Welcome To The Valera Condos In A Sought-After Development In Alton. This Condo Features 2 Bedroom + 2 Bath, A Open Concept Floor Plan With Upgraded Modern Finishes, S/S Appliances W/ Built-In Microwave, Quartz Countertops W/ Full Backsplash, Laminate Floors, Raised Tv Outlet, En-Suite Laundry, Parking, Locker And Much More. The Primary Bedroom Includes A 4 Pc Ensuite With A Full Glass Shower. Conveniently Located In Alton Village, Near Shopping, Go Trains (Appleby Go), Major Highways 403, 407, Parks, Schools, Trails, And Oakville Hospital. This Area Is Minutes Away To Niagara Escarpment. (id:50886)
Homelife Superstars Real Estate Limited
4646 Kearse Street
Burlington, Ontario
Spacious And Stunning 2 Car Garage 4Br Detached Home Nestle In Safe And Quiet Desirable Community Of Alton Village. 9 Ft Ceiling Main Floor, Fresh Paint All Over, Hardwood Floor Throughout 1st&2nd Floor, New Electric Light Fixtures. South East Exposure Backyard W/All Day Sun-Filled Cozy Family Room. Finish Bsmt W/Lots Pot Lights To Enjoy Family Fun Time. Walk To School, Parks, Haber Rec Centre, Golf Course, Shopping. Minutes To 403/407, All Amenities... (id:50886)
Right At Home Realty
202 - 36 Elm Drive
Mississauga, Ontario
Luxury unit in Edge Tower 1, This Luxurious 2 bedroom plus den, 2 bath unit, 815 SQ FT plus massive 224 Sq Ft terrace with Spectacular North east views. open concept design features 9FT ceilings, quartz counters, breakfast island, top of the line appliances. Primary Bedroom with 3 pcs Ensuite Bath. Close to all amenities , Go Station, Square One Mall, Hwy 403. Schools, Sheridan College, Central Library, Celebration Square, YMCA and Much More. Pictures from older listing. (id:50886)
Right At Home Realty
2108 - 1 Elm Drive
Mississauga, Ontario
***ROOM RENTAL***Discover this well-maintained, all-inclusive Furnished 1-Bedroom suite located in a quiet residence on sought-after Elm Street. Enjoy the privacy of your own bedroom and exclusive washroom, with shared access to a modern kitchen and common living areas. No pets preferred. Ideal for a responsible female student or female working professionals. Conveniently located near transit, shopping, parks, and local amenities. Available for immediate occupancy. (id:50886)
Queensway Real Estate Brokerage Inc.
3259 Dufferin Street
Toronto, Ontario
A Long-Established Restaurant For 25 Years History.Discover a rare opportunity to own a well-known, long-standing Japanese restaurant with a strong reputation and loyal customer base , Exceptional quality, and consistent service, Located in a prime, high-traffic commercial area with excellent visibility and convenient access, it is surrounded by thriving businesses and steady foot traffic.** Rent $4700/Month (Included TMI & HST)** Full bsmt for storage room and walk-in cooler (id:50886)
Hc Realty Group Inc.
202 - 36 Elm Drive
Mississauga, Ontario
Luxury unit in Edge Tower 1, This Luxurious 2 bedroom plus den, 2 bath unit, 815 SQ FT plus Large 224 Sq Ft terrace with Spectacular North east views. open concept design features 9FT ceilings, quartz counters, breakfast island, top of the line appliances. Primary Bedroom with 3 pcs Ensuite Bath,Laminate flooring. Close to all amenities , Go Station, Square One Mall ,Hwy 403. Schools, Sheridan College, Central Library, Celebration Square, YMCA and Much More. (id:50886)
Right At Home Realty
1460 Caulder Drive
Oakville, Ontario
This beautifully updated 5-bedroom executive home offers 3,568 sq ft of total living space and sits on a rare 138.86 ft x 110.35 ft south-facing corner lot with RL1-0 zoning in the prestigious Morrison neighborhood, just steps from Oakvilles top-ranked schools including Oakville Trafalgar High School, Maple Grove Public School, and EJ James. Featuring a rare 3-car garage and located on a quiet street, the home showcases hand-scraped solid wood flooring and crown mouldings throughout the main and second levels. The custom kitchen with high-end appliances flows into a warm family room with a fireplace and sliding doors leading to an entertainers backyard complete with a heated saltwater pool, cabana, outdoor shower, stone patio, and deck (2018). The main floor also offers formal living and dining rooms, a 2-piece powder room, and a functional laundry/mudroom with garage access. Upstairs, the spacious primary suite includes built-in closets and a spa-like ensuite, while the oversized 5th bedroom offers the unique potential to convert into two bathrooms, creating a versatile 4-bedroom, 4-bathroom layout ideal for modern family living. The finished basement (2017) adds a bright playroom and ample storage. Recent updates include roof shingles (2022), furnace and A/C (2017), kitchen and bathroom renovations (2017), exterior doors and front fence (2021), shed (2018), and pool gas heater (2022). Located minutes from Downtown Oakville, lakefront parks, private schools, fine dining, and with easy access to the QEW, 403, and GO Transit, this move-in-ready gem offers the best of Southeast Oakville living. (id:50886)
Royal LePage Real Estate Services Ltd.
15 - 40 Victoria Crescent
Orillia, Ontario
WOW! Full lake view! Price slashed, Seller is eager to get her home of 23 years Sold, has already moved on. Seriously, this is the deal everyone else is going to kick themselves for missing. Lake Simcoe, less than 20 steps away. There have been 2 Solds with water view in 2025, March at $498,000.00 and May at $485,000. ...WOW is right!! This million dollar view could be your next Home Or recreational Getaway Or Cottage without the dreaded weekend upkeep chores Or as an Investment. Don't miss out! Wonderful 3-bedroom, 2-bath condo is packed with value and priced to move. Bright, carpet-free, and super functional, it features an open layout with a modern gas fireplace, heated floors in the kitchen and upstairs bath, and walkout to a private deck with a clear, unobstructed view of Lake Simcoe. No parking allowed in front of units 13-15, your direct lake view actually remains a lake view. Steps to the waterfront and beach - no need to pretend you'll "go more next summer," You actually will. Highly sought after end unit, also get an extra main floor window, natural light and a clear view of the parking 2nd, adding a little peace of mind. Interior is well maintained with gleaming hardwood floors and an upgraded upper bathroom that was expanded into the adjoining bedroom. Outside, the private patio is already landscaped with low-maintenance perennial fruit trees and shrubs - literally simply sit and enjoy. A brand-new hot water heater (Aug 2025). With multiple heat sources - gas fireplace, hot water radiant, and electric baseboards. The complex offers resort-style perk with an in-ground pool. A dedicated garage parking space that doubles as a workshop/man cave complete with A/C. Just minutes from shopping, restaurants, and downtown Orillia. Easy access to highways 11 and 12. This is a crazy-great opportunity, amazing price for someone who wants lakeside living or investment without the lakeside price tag. Some photo virtually enhanced. (id:50886)
Century 21 B.j. Roth Realty Ltd.
15 Andrew Knowles Lane
East Gwillimbury, Ontario
A sun field, new, gorgeous end unit townhouse. It feels like a semi-detached house. It is one of the largest in the neighborhood, visitor parking is just across! Very convenient for the visitors. More then 2000 sq. f. The Den with extra large windows can be used as a 3-Rd bedroom. Finished walkout basement can be used as 4-th Bedroom. 9Ft Ceilings on Main Floor. Large Windows thought the house, filling it with light and sunshine. $40,000.00 spent in Upgrades. designer Floors, Quartz Countertops in kitchen and bathrooms, glass shower, stair railings color and much more. All made with designer taste...1,580 square feet above grade plus a finished basement. Unique Enclave of 64 Towns at the heritage part Of Mt. Albert, next to beautiful Vivian Creek Park. Gorgeous New Community Designed for Vibrant Modern Living. Rare Layout Suitable For Families With Young Children Or Seniors. Furnished option is available for $3000. (id:50886)
Sutton Group-Admiral Realty Inc.
Ph27 - 32 Clarissa Drive
Richmond Hill, Ontario
Welcome to a fully renovated, professionally designed 2-bedroom, 2-bathroom luxury suite spanning over 1,200 sq. ft. PENTHOUSE. Experience breathtaking panoramic views in the heart of Richmond Hill! Every inch of this unit has been upgraded with high-end custom finishes, including crown mouldings, smooth ceilings, pot lights throughout, and premium waterproof vinyl flooring.The stylish, modern custom kitchen features quartz countertops and backsplash, a breakfast island, ample storage, and brand-new, never-used stainless steel appliances (fridge, slide-instove, over-the-range microwave, dishwasher), plus a washer & dryer. Two bright bedrooms with a walk-out to a large balcony, custom closet organizers and two beautifully custom proffesionally renovated bathrooms. Enjoy a spacious open-concept living and dining area perfect for entertaining, with seamlessaccess to your private balcony showcasing unobstructed panoramic views. Additional highlights include custom curtains, modern light fixtures, 1 owned parking spot, and 1 locker. Ideally located just steps from Yonge St., shops, restaurants, transit, and top-rated schools. This penthouse offers the perfect blend of luxury, comfort, style, and convenience. Move inand start living your dream lifestyle today! (id:50886)
Sutton Group-Admiral Realty Inc.
22 - 189 Springhead Gardens
Richmond Hill, Ontario
Rarely Available & Renovated Bright 3 Bedroom Townhome In Prestigious North Richvale area Of Richmond Hill. Very Spacious & Bright, New Kitchen With New Quartz Countertop And Extra Cabinets, Renovated Washrooms, New Floor, Finished Basement With Lots Of Upgrades. Private Backyard , Step Away Public Transit, Close To Hillcrest Mall, Schools And Yonge Street. Parking spot is right infront of the unit, unit is super clean and ready to move in. No pets and none smoker. (id:50886)
Royal LePage Your Community Realty
22 - 189 Springhead Gardens
Richmond Hill, Ontario
Rarely Available & Renovated Bright 3 Bedroom Town home In Prestigious North Richvale area Of Richmond Hill. A rare investment opportunity. Very Spacious & Bright, Brand New Kitchen With New Quartz Countertop And Extra Cabinets, Renovated Washrooms, New Floor, Finished Basement With Lots Of Upgrades. Private Backyard , Step Away Tp Public Transit, Close To Hillcrest Mall, Schools And Yonge Street (id:50886)
Royal LePage Your Community Realty
84 William Saville Street
Markham, Ontario
Luxury "Crystal Garden" Freehold End-Unit Townhouse Approx. 2,500 Sq.Ft. Featuring a rare private elevator, double car garage, and 4 bedrooms each with its own full ensuite. Bright, spacious layout with 9' ceilings on main, upper & top levels, oversized windows, and upgraded granite tiles & hardwood flooring. Stylish S/S appliances, modern finishes, and pot lights throughout. Enjoy a huge rooftop terrace perfect for outdoor living. Located in the high-ranking Unionville High School zone and just minutes to shopping malls, YRT transit, Cineplex, and the future York University Markham campus. (id:50886)
Exp Realty
25 Rowe Court
Markham, Ontario
Lovely and immaculate well kept home in highly desirable location. 4 bedroom detached (link) home with long driveway can fit multiple vehicles and updates throughout the house. Kitchen has granite counters and stainless steel appliances (Wolf brand stove and heavy duty rangehood). Upper level has spacious bedrooms along with a skylight to give extra sunshine into the home. The finished basement has a den that can be used as an office or a bedroom and a large recreation room with a full bathroom. Enjoy living in one of the most sought after communities in Markham steps to transit, schools, parks, community centre, shopping and much more ** This is a linked property.** (id:50886)
RE/MAX Crossroads Realty Inc.
721 - 75 Weldrick Road E
Richmond Hill, Ontario
Rare 1,690 Sq Ft Fully Renovated 3-Bedroom, 3-Bath Townhome With Over $200K In Upgrades - One Of The Largest Layouts In The Complex And A True Turnkey Gem In The Heart Of Richmond Hill. Features A Modern Open-Concept Main Floor With A Designer Kitchen, Stylish Bathrooms, Upgraded Flooring And Lighting, And A Spacious Loft-Style Primary Suite With Skylight. Includes 2 Parking(Tandem) And 2 Lockers For Exceptional Family Friendly. Steps To Yonge St., Transit, Hillcrest Mall, T&T, Parks And Top Schools, Offering The Perfect Blend Of Space, Style, And Unbeatable Location. All Furniture Can Stay As An Optional Turnkey Package. Just Unpack Your Suitcase And Enjoy! (id:50886)
Century 21 The One Realty
511 - 5 Weldrick Road W
Richmond Hill, Ontario
Welcome to Unit 511 at 5 Weldrick Road West - Your Urban Oasis in North Richvale. Step into this expansive 1,237 sq ft, 2-bedroom, 2-bathroom condo, where comfort meets convenience in the heart of Richmond Hill. Unit 511 features a thoughtfully designed layout with a sun-drenched solarium, perfect for morning coffees or evening relaxation. The spacious living and dining areas create an inviting atmosphere, ideal for entertaining or unwinding after a busy day.This home has been beautifully upgraded with brand new laminate flooring throughout, giving it a fresh, modern appeal. The kitchen has been completely renovated with sleek ceramic floors, quartz countertops, and stainless steel appliances, while freshly painted walls and new lighting throughout add a bright, contemporary ambiance. Both bedrooms are generously sized, offering ample closet space and natural light. Convenience is also key with in-suite laundry, making daily living effortless. Residents of 5 Weldrick West enjoy exceptional building amenities, including an outdoor pool and sauna, a fitness center to stay active, and dedicated party and games rooms perfect for gatherings and recreation. Ample visitor parking and a comprehensive security systems provide peace of mind for you and your guests. Situated in the vibrant North Richvale neighborhood, this condo offers proximity to Hillcrest Mall with its diverse shopping and dining options, easy access to York Region Transit and Viva services for seamless commuting, nearby parks and green spaces for outdoor activities, and reputable schools and libraries within close reach. (id:50886)
Century 21 Innovative Realty Inc.
323 - 121 Woodbridge Avenue
Vaughan, Ontario
The terraces at Market Lane, Woodbridge penthouse unit. 1 Bedroom plus den 2 washrooms 925 sq dt condo with 9 foot ceiling and hardwood floors walking out to a small terrace overlooking court yard. This amazing well laid out condominium has a kitchen with never ending counter space with a walk-in pantry to satisfy your inner chef! Entertain your most famous friends and family in your dinning room. Open concept living room and den with a private reading area with wall to wall windows enjoy the view. Walkout to terrace and BBQ (yes BBQ permitted) all while enjoying the courtyard. If you are downsizing or want extra bedroom space this primary bedroom can fit a king sized bed. One of Market Lane's original buildings whose space is tough to bear atr these reasonable prices. Unit includes parking and locker. This cant be missed. (id:50886)
RE/MAX Experts
64 Singhampton Road
Vaughan, Ontario
Step inside and be greeted by soaring 12 ft ceilings, expansive windows, and a bright open-concept layout that flows effortlessly from the living area to the modern kitchen. Gleaming hardwood floors and thoughtful design details create an inviting space that feels both cozy and sophisticated. The split-level bedroom layout ensures privacy for every member of the family, while the convenient second-floor laundry adds to everyday ease. Retreat to your primary suite, featuring two closets including a walk-in closet and a luxurious ensuite with both a soaker tub and separate standing shower. Enjoy quick access to Hwys 427, 27, and 50, and a short stroll to the new Longos Plaza, making commuting and errands effortless. Start your next chapter in this nearly new 4-bedroom luxury townhome nestled in one of Kleinburg's most sought-after family-friendly neighborhoods surrounded by top-rated schools, parks, transit, and shopping. Basement Apartment is excluded. (id:50886)
Exp Realty
442 S Maple Avenue S Unit# 703
Burlington, Ontario
Highly sought after 978 square feet two bedroom, two bathroom condo in Spencers Landing. Located across from Spencer Smith Park and the Lake. The second bedroom comes equiped with a hide away Murphy Bed,hardwood floors,five appliances and easy access to the 9.9ft x11.5 balcony.The storage locker is conveniently located steps away from the underground parking space.Amazing ammenities include an indoor pool,sauna,well equiped ground level exercise room,overnight guest suite and party and games room.The front desk concierge provides access and security for the owners and their guests. Immediate possession Call for an appointment to view. (id:50886)
Apple Park Realty Inc.

