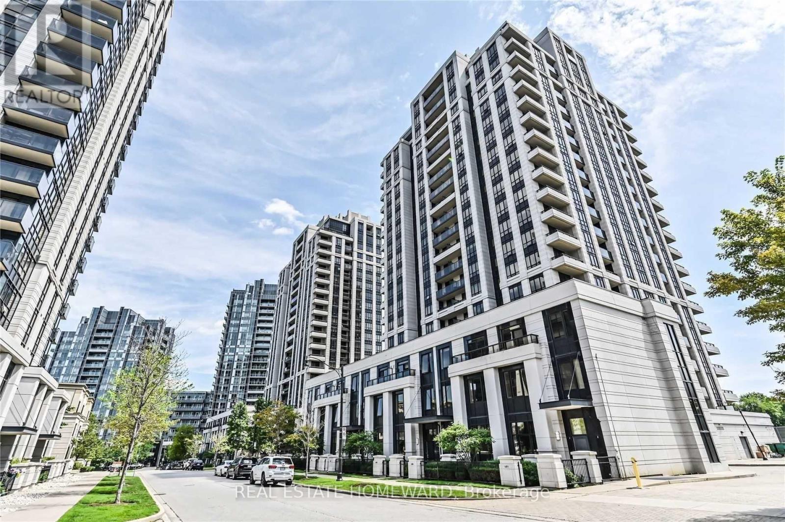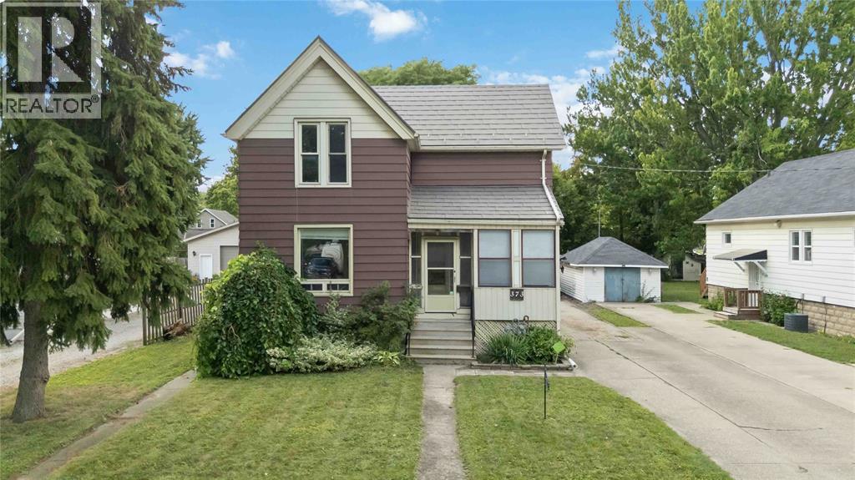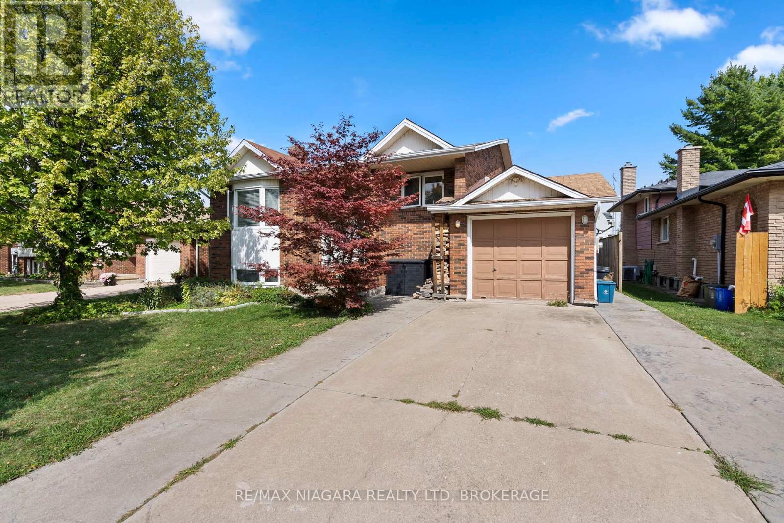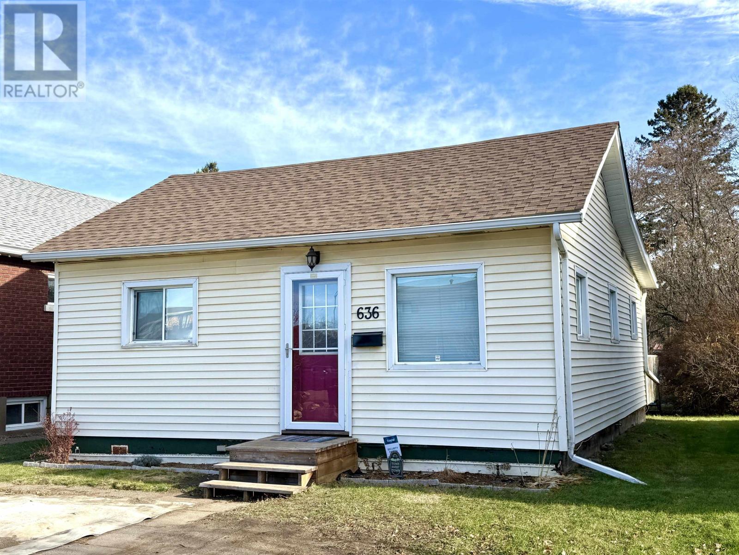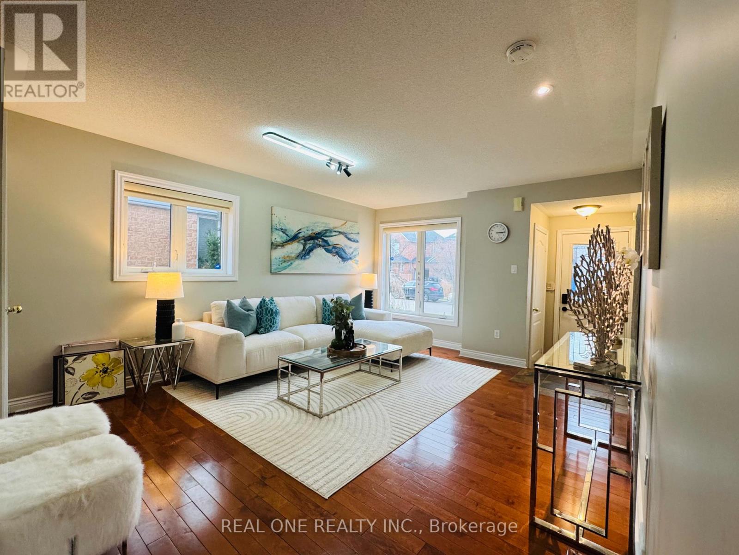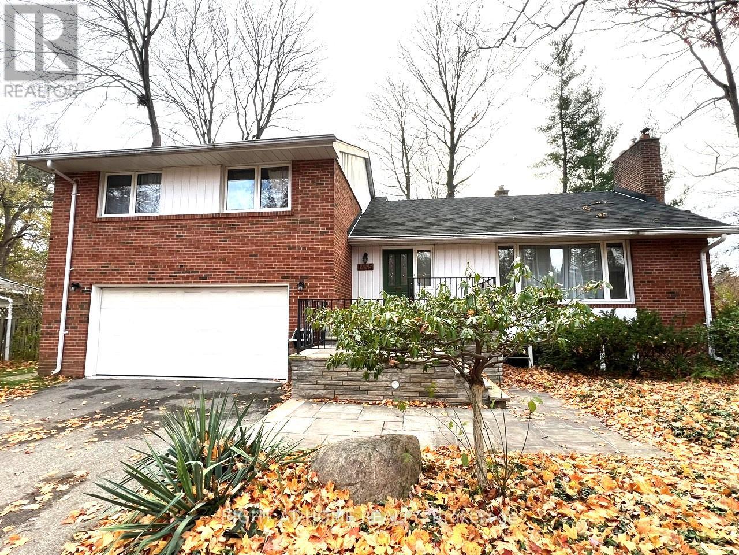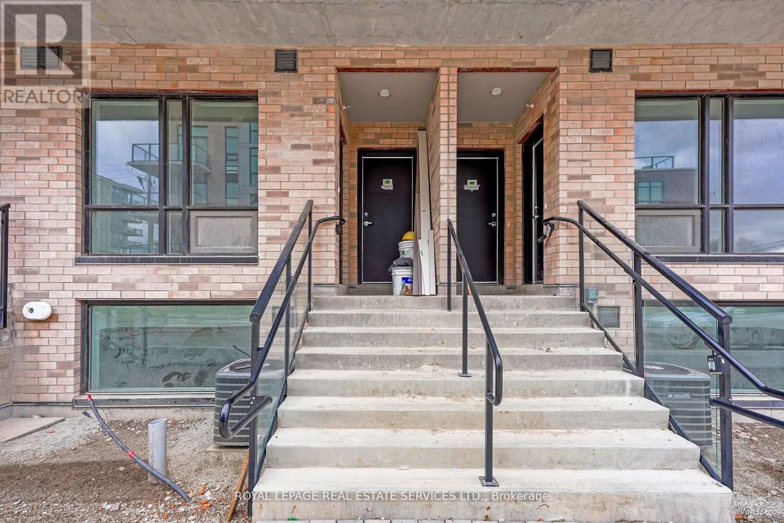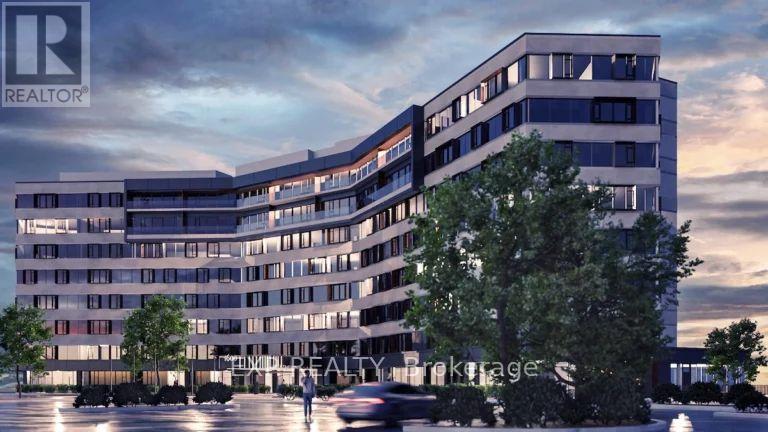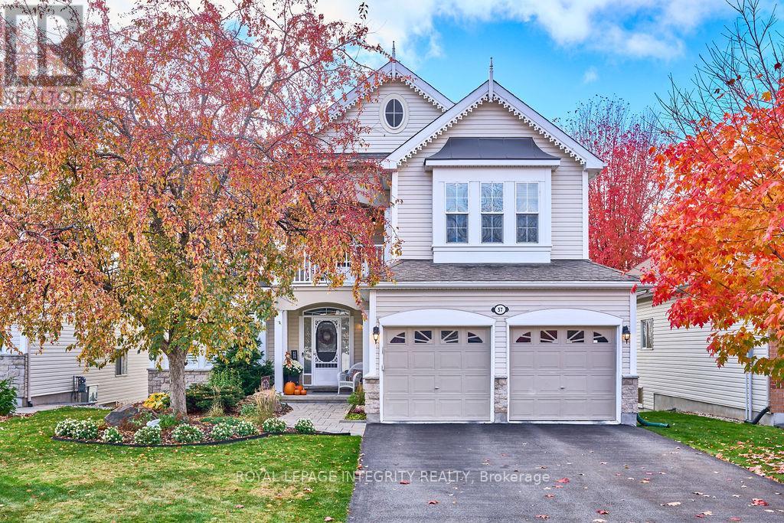308 - 100 Harrison Gardens
Toronto, Ontario
*Top floor on the 3rd floor - No units above this unit!* Located in the low rise section of the building with a view of the quiet tree-lined street. Green roof above this unit. Modern elegant Tridel built condo located in Yonge & Sheppard area. Freshly painted throughout; 9ft ceilings (no stucco). Kitchen has center island with seating, lots of cabinet storage, undermount sink & quartz countertops. Bathroom with soaker tub. Living room is very functional with great wall space for Media and furniture (HVAC is in the corner not in the middle of the wall). Sliding glass door to balcony provides a great breeze and electrical outlet for outdoor accent lighting. Primary bedroom has wall-to-wall mirrored closet. Lots of free visitors parking. Amenities on the 2nd floor: indoor swimming pool, hottub & sauna; billiard room, theatre, library room, party room with adjoining dining room, 4 guest suites. Ground floor Boardroom. Pet Policy: 2 pets maximum. Dogs must be carried or in a stroller in common areas. Walk to subway, shops, restaurants and schools and easy access to Hwy 401. (id:50886)
Real Estate Homeward
373 Palmerston Street South
Sarnia, Ontario
Spacious and well-cared-for 4 bedroom, 2 bathroom two-storey home on a large lot with a single car garage. Offering generous living space, this home is perfect for families, first-time buyers, or investors. Located on a quiet side street, it’s close to shopping, bus routes, and just a short drive to Lambton College. With its size, layout, and prime location, this property is move-in ready and full of potential. (id:50886)
Exp Realty
24 Forster Avenue
Thorold, Ontario
Welcome to 24 Forster Ave, a rare opportunity to own a home in one of Thorold's most sought-after and established neighbourhoods-where properties seldom come up for sale. Proudly owned by the same family since 1985, this solid and exceptionally well-maintained home sits directly across from a beautiful park, offering peaceful views and a wonderful setting for families or anyone who values quiet living and green space. Conveniently located just minutes from the 406, a 10-minute drive to the Niagara Falls, New York border, and close to Brock University and several golf courses, this home offers easy access to everything the Niagara region has to offer. Step inside and immediately notice the thoughtful construction and spacious design, featuring soaring 12-13 foot ceilings in the basement-a rare and impressive feature that sets this home apart. Built with care and maintained with pride, this property showcases quality workmanship throughout, from its high ceilings and solid structure to its immaculate upkeep. Major updates include a newer roof (front half replaced in 2017, back half last year), a furnace and A/C replaced in 2015 and professionally serviced every six months, and a well-cared-for fireplace and chimney cleaned annually. The backyard oasis offers a private retreat complete with an in-ground pool featuring a new liner ($6,500), new safety winter cover ($3,500), and new solar heater ($1,500), along with a durable stamped concrete patio perfect for entertaining or relaxing with family. Additional highlights include a large storage area under the garage, ideal for tools, seasonal décor, or a workshop space. With its combination of long-term ownership, exceptional maintenance, and prime location across from a park, 24 Forster Ave presents a truly special opportunity to move into a welcoming community and make this beloved home your own. (id:50886)
RE/MAX Niagara Realty Ltd
636 Vickers St N
Thunder Bay, Ontario
Welcome to 636 Vickers Street North, a 2 bedroom move-in ready bungalow offering comfort, convenience, and a central location. An open-concept living and dining area that creates a bright and welcoming atmosphere, ideal for both relaxing and entertaining. The kitchen has a cozy, practical vibe and comes with all appliances, a portable dishwasher, and plenty of room to whip up your favourite meals. Updated four-piece bathroom, with custom cabinetry and a tiled shower. Main floor laundry means no more hauling baskets up and down the stairs—always a bonus! The home has been tastefully updated with neutral paint tones, modern flooring, a high-efficiency furnace, and central air. Outside, you will find a party deck, lilacs, parking, storage shed & fire pit. Whether you are a first-time buyer, downsizer, or simply looking for a place that feels like home, 636 Vickers Street North is ready to welcome YOU! (id:50886)
Royal LePage Lannon Realty
2470 Bankside Drive
Mississauga, Ontario
Welcome to Historic Streetsville! This 3 bdrm, 3 bath link home is an ideal home for a young family or downsizers. No shared walls with the neighbours, joined only at the garage! Hardwood adorns the entire main floor and upper hallway, new laminate recently installed in all bedrooms. Stable wood stairs with wrought iron railings. Basement is recent finished, vinyl flooring through out, potentially one recreation room, one bedroom. Highly rated Vista Heights elementary school is just a short walk away, friendly neighbourhood, great location for the kids. A short walk to a variety of fine dining eateries in downtown Streetsville & Erin Mills Town Centre and GO Transit for commuters, easy to get into highways 403, 401, 407, Credit Valley hospital. Brand new dishwasher, stove, AC2024, owned hot water tank 2024. ** This is a linked property.** (id:50886)
Real One Realty Inc.
1445 Ryan Place
Mississauga, Ontario
Rare Opportunity!!! Huge Treed Lot With Direct Access To Conservation Area !!! Gorgeous 4+1 Bedroom Sidesplit On A Quiet Cul De Sac With Breathtaking Views Of Private Ravine.Great Neighbourhood. Endless Possibilities Come With This Character Home. Potential Of In-Law Suite With Above Grade Windows & Separate Entrance. Dining Room With Walk-Out To Backyard Oasis. Double Garage & Extra Long Driveway. This Property Must Been Seen To Be Appreciated. (id:50886)
Right At Home Realty
6 - 861 Sheppard Avenue W
Toronto, Ontario
Greenwich Village! Pristine, Roof top terrace, Upper Unit Townhome, Bright, Spacious, 2 Bedrooms, 2 Bathrooms, 2 Walk-out balconies, $75000 of Upgrades, Hardwood Floors Throughout, 1 Parking Spot, 1 Locker, 9-Ft Ceilings, Chef's Kitchen Boasts Stainless Steel Appliances, European-Inspired Kitchen Cabinetry. Ensuite Washer/Dryer. The 1,134 Sq Ft Interior, 289 Sq Ft Rooftop Garden + Balconies Are Perfect For Entertaining. The Neighbourhood Is A Transit Hub, Connecting To Sheppard Subway, Buses, Highways. Health Facilities Like Baycrest Health And Sunnybrook Hospital Are Nearby, Along With Yorkdale Mall And Costco. York University And Top Rated Schools Nearby. Tenant responsible for all utilities, internet is included. (id:50886)
Royal LePage Real Estate Services Ltd.
246 Tandalee Crescent
Ottawa, Ontario
Welcome to this stunning Urbandale home, featuring a rare walk-out basement in the prestigious community of Bridlewood! Offering the perfect blend of comfort and convenience, this property is designed to impress. Inside, you'll find 3 spacious bedrooms and 2.5 bathrooms, along with a bright, welcoming foyer equipped with a walk-in closet. The lower level also includes a rough-in for an additional bathroom, providing great future flexibility. Step outside to enjoy a deep, newly sodded backyard (Oct 2024) and parking for up to 4 vehicles with upgraded interlock (2023). A charming deck/balcony (Dec 2024) extends your living space outdoors-ideal for morning coffee or evening gatherings. Modern light fixtures, abundant storage, and a cozy gas fireplace in the walk-out basement enhance the home's warmth and style. Large windows fill every room with natural light, creating an inviting and uplifting atmosphere. This prime location puts you within walking distance of three major schools and everyday conveniences such as RCSS, Walmart, and Shoppers. You're also just 5-20 minutes from downtown, Amazon, the IT Park, shopping malls, and medical offices. One of the listing agents is also the owner of this home. (id:50886)
Royal LePage Team Realty
219 - 1600 James Naismith Drive
Ottawa, Ontario
Experience stylish urban living in this beautifully designed 1-bedroom, 1-bathroom apartment at The Monterey in Ottawa's desirable Pineview neighborhood. Perfectly located within the Blair Crossing community, this home blends comfort, convenience, and modern elegance. Step inside to discover upscale finishes throughout sleek quartz countertops, stainless steel appliances, luxury vinyl plank flooring, and soaring ceilings. Large windows invite abundant natural light, creating a bright and inviting space. Enjoy the ease of in-suite laundry, air conditioning, and an open-concept layout ideal for both relaxing and entertaining. Nestled in Pineview's Blair Crossing, this unit is steps from Blair LRT station, the Gloucester Centre mall, Pineview Golf Course and multiple parks, offering a walkable and connected community. Catch the latest films at the nearby Scotiabank Theatre adjacent to Gloucester Centre. You'll love the connection to both nature and city life. A modern retreat in a prime location ready for you to call home! No smoking, pets allowed. Building amenities include a working lounge, games room, social room, outdoor terrace, fitness center (incl. yoga room & kids playroom while you workout). Ideal for professionals or couples seeking a modern, low-maintenance lifestyle steps from transit, shopping, and major routes. One month FREE RENT on signing of a 12 month lease. Hurry, limited time offer before Dec 1st 2025! (id:50886)
Exp Realty
212 - 1600 James Naismith Drive
Ottawa, Ontario
Experience stylish urban living in this beautifully designed 2-bedroom, 1-bathroom apartment at The Monterey in Ottawa's desirable Pineview neighborhood. Perfectly located within the Blair Crossing community, this home blends comfort, convenience, and modern elegance. Step inside to discover upscale finishes throughout sleek quartz countertops, stainless steel appliances, luxury vinyl plank flooring, and soaring ceilings. Large windows invite abundant natural light, creating a bright and inviting space. Enjoy the ease of in-suite laundry, air conditioning, and an open-concept layout ideal for both relaxing and entertaining. Nestled in Pineview's Blair Crossing, this unit is steps from Blair LRT station, the Gloucester Centre mall, Pineview Golf Course and multiple parks, offering a walkable and connected community. Catch the latest films at the nearby Scotiabank Theatre adjacent to Gloucester Centre. You'll love the connection to both nature and city life. A modern retreat in a prime location ready for you to call home! No smoking, pets allowed. Building amenities include a working lounge, games room, social room, outdoor terrace, fitness center (incl. yoga room & kids playroom while you workout). Ideal for professionals or couples seeking a modern, low-maintenance lifestyle steps from transit, shopping, and major routes. One month FREE RENT on signing of a 12 month lease. Hurry, limited time offer before Dec 1st 2025! (id:50886)
Exp Realty
274 Woodfield Drive
Ottawa, Ontario
Stylish and perfectly located - this townhome has it all! Just steps from shops, amenities, and public transportation, it offers the best in convenience and lifestyle. Inside, you'll find 3 bedrooms and 2 bathrooms, a bright and functional layout, and a finished basement that adds extra living space plus plenty of storage. The fenced yard is private and charming ideal for entertaining or relaxing outdoors. Added bonus: condo fees include Hydro and Water for stress-free living. A fantastic opportunity in a vibrant location! NO PET RESTRICTIONS Parking spot #105, Basement reno (2024), New electrical and Plumbing in the basement (2024), Kitchen reno (2020), Hardwood and closets on 2nd level (2024), A.C 2012, Furnace (2007) Fence (2024). Only monthly bills beside the condo fees are Enbridge: $40/m and Enercare $29/m (id:50886)
Innovation Realty Ltd.
57 Insmill Crescent
Ottawa, Ontario
This executive home, nestled in coveted Kanata Lakes, boasts over 4,000 sqft of gorgeous living space, with a fully finished Walk-Out Bsmt opening to Insmill Park. NO REAR NEIGHBOR! The interlocked corridor leads you into the foyer, the airy 9' ceilings grace the main level w/open living & dining rooms featuring crown moldings and a dazzling chandelier. The family room beckons w/a double-sided gas fireplace casting an inviting glow; it flows effortlessly into the solarium w/breathtaking park & pond views, where you can read or savor tea as sunlight streams in. The Chef's Kitchen boasts granite countertops, high-end appliances, a central island with a wine rack, a full-wall pantry and a sun-drenched nook with accesses to the deck overlooking delight Park views year-round. A graceful, curving hardwood staircase leads you to the upper level with 4 generously sized bdrms. The vast LOFT, a true enchanting space to unwind, with French doors to the front balcony overlooking a stunning Ornamental Crabapple tree that bursts with pink blossoms and turns to cheerful red berries! The luxurious primary suite boasts a serene sitting area and double closets, a lavish 5-pc ensuite w Jacuzzi tub, shower, and dual vanities with quartz counters and blissful lighting. The main bath offers a private water closet, an extended double vanity with a quartz countertop. The walk-out bsmt offers a Home Theater, Exercise Room, Stone Faced Gas Fireplace and a 2pc powder-room. Step out to the fully fenced Southern yard w rear gate, expensive patio, gazebo and a Heated In-Ground Saltwater Pool with a mesmerizing Waterfall - a perfect spot to host your favorite people! This charming home, cherished by its original owners, within the boundaries of top-tier schools, makes it an optimal destination for growing families. A leisurely stroll along the rear path will take you to nearby cafes and shops. Welcome to this dream home --a place where life unfolds with effortless grace and endless joy. (id:50886)
Royal LePage Integrity Realty

