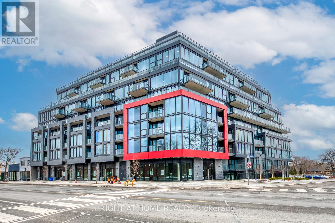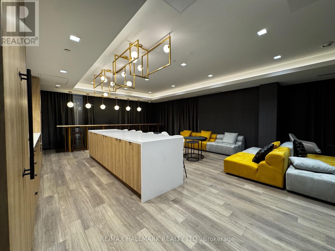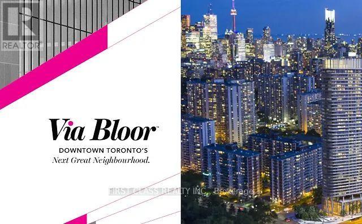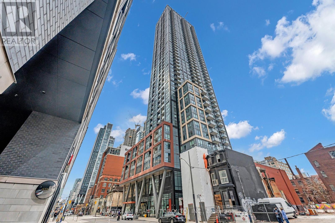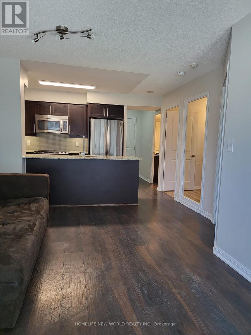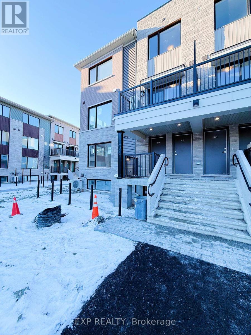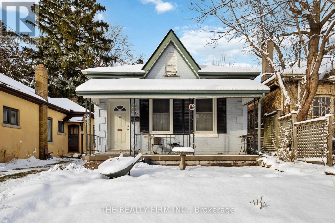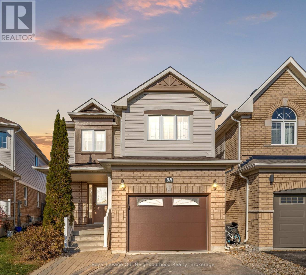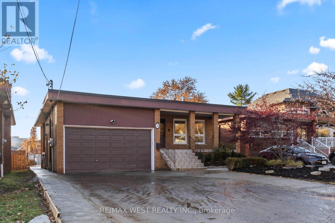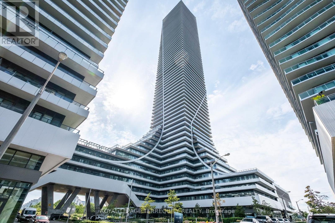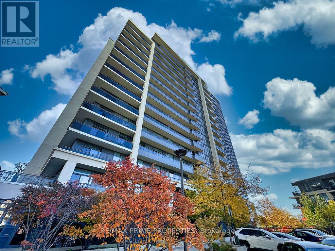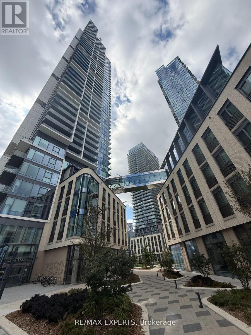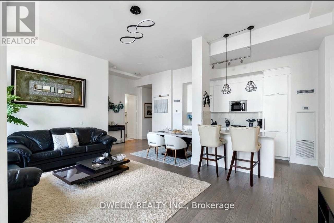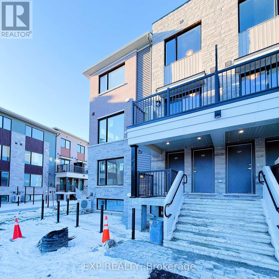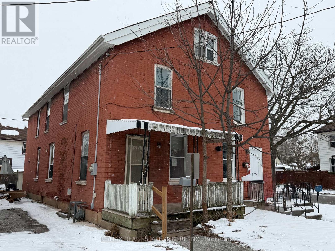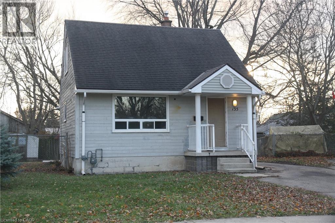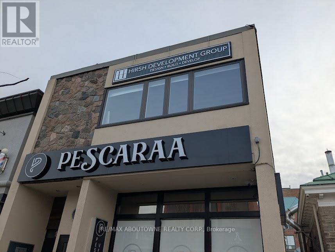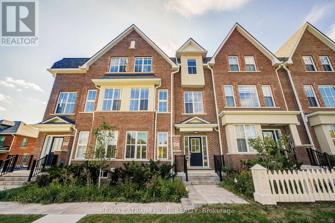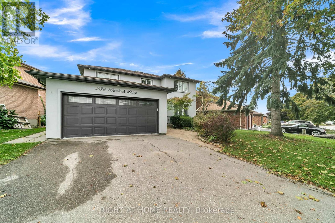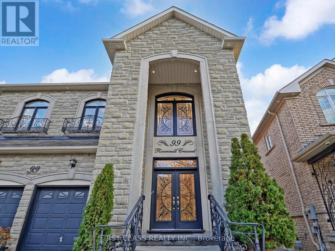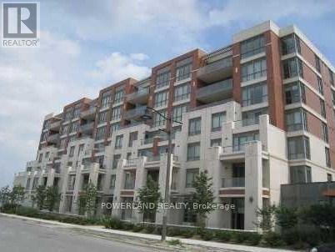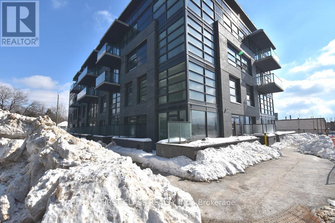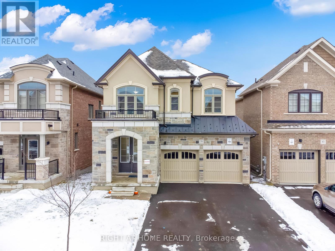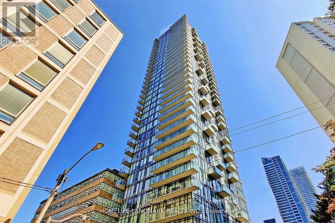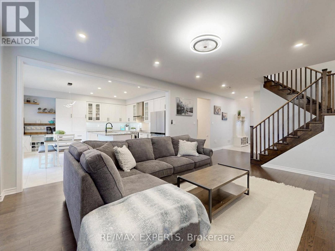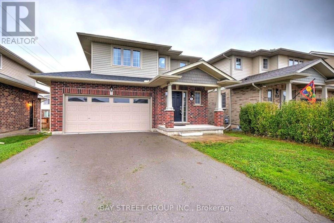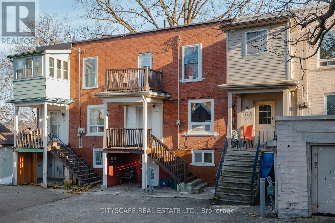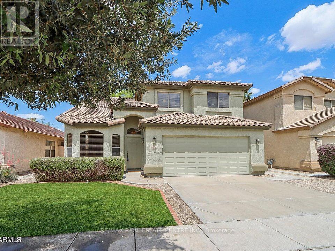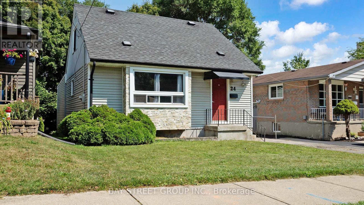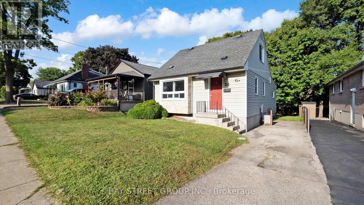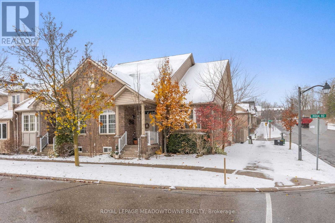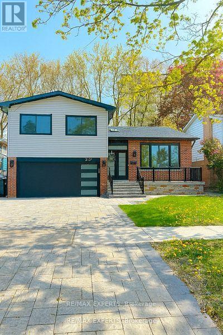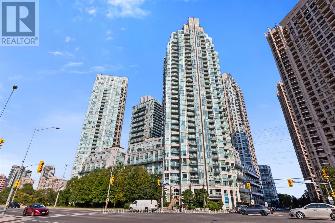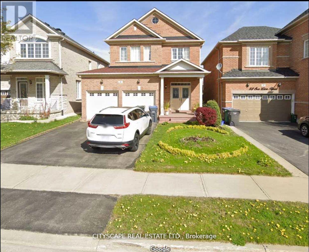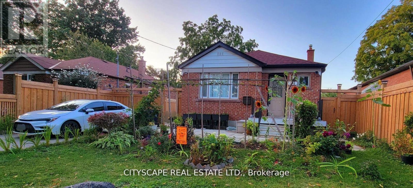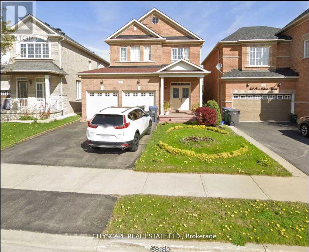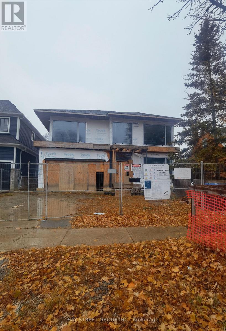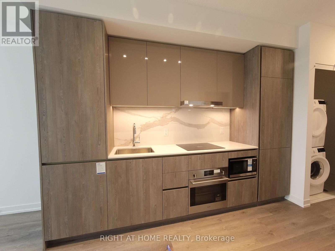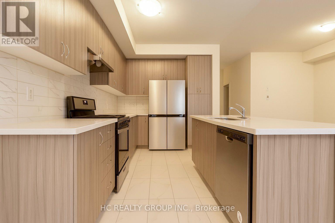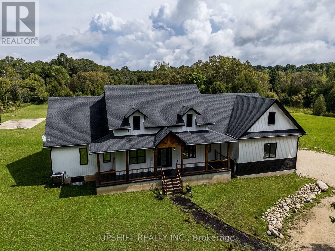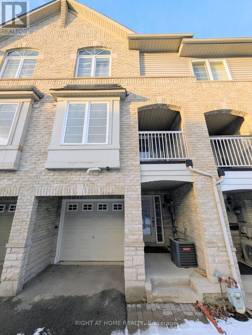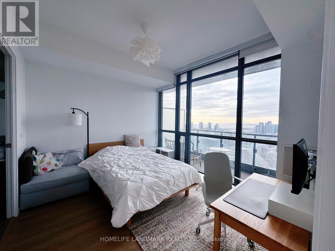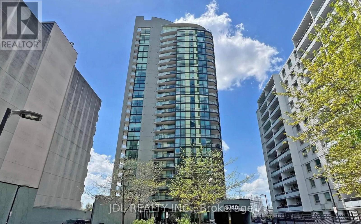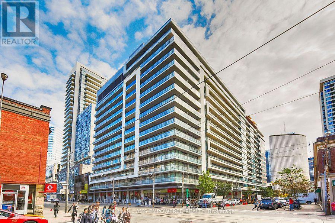B901 - 99 South Town Centre Boulevard
Markham, Ontario
"Fontana" Condo In The Heart Of Unionville , Bright & Spacious One Bedroom Plus Den With 2 Baths - Can Be A Junior 2 Bedrooms Unit , Walk To Unionville High School, Viva Bus, Civic Centre, Mins To Hwy 404/407, Theater, Restaurants, Supermarkets, YMCA. 2 Level Grand. Lobby With 24Hrs Concierge, 5 Start Amenities Including Indoor Pool, Gym, Indoor Basketball Court, Party Rm, Guest Room. (id:50886)
Master's Trust Realty Inc.
2 Manderley Drive
Toronto, Ontario
Brand-New 1 Bed + Den in Birch Cliff! Welcome to Suite 101 at 2 Manderley Dr - a never-lived-in modern condo just steps from parks, transit, the Toronto Hunt Golf Club, and only 500 metres from the Beach. This bright 1 Bed + Den, 1 Bath suite offers sleek finishes, a versatile den, and a rare private walk-out terrace perfect for relaxing or entertaining. Enjoy the best of Birch Cliff living: lakeside trails, cafés, shops, and quick TTC/GO access to downtown. Partially furnished option available. Your stylish new home awaits! (id:50886)
Right At Home Realty
214 - 1010 Dundas Street E
Whitby, Ontario
Welcome to HARBOUR TEN10 - A Brand New Condominium Building in Whitby, Solid Built Construction, Harbour Ten10 in its Majestic 5 Storey Building is a true testament of being what a "THE CROWN JEWEL OF DURHAM" looks like. This Brand New, Never Lived in Unit in the Heart of Downtown Whitby is ten minutes away to everything Whitby has to offer. Featuring Corner Unit with lots of natural lights on the 3rd Floor Level with a Solid Proper 2 Bedroom plus Den with 2 Bathroom 920 sq. ft. total living space plus exterior balcony. Open Concept Kitchen with full size cabinetry, full size stainless steel appliances, built in microwave hood vent, quartz countertop, upgraded lighting in each spaces, combined with spacious living and dining area. Primary Bedroom is equipped with walk in closet spaces and a 3 piece ensuite bathrooms. An ample second bedroom and third bedroom won't disappoint either with access to another bathroom. Well appointed interior finished as well as exterior finishes won't disappoint any discerning families. Close to everything, Durham bus stop outside the building, close to Hwy 407, 401, 412 and others, Dining & Entertainment through Dundas Street and others, Expansive Golfing, Waterfronts and Marinas around, Place of Worship, Malls, Groceries and Shopping. This home is great for Downsizers, Change of Lifestyle Seniors, Starting A Family and or Simply upgrading from Renting to Owning, this home is for you! Come and have a look, book a showing today and reimagined what life has to offer here at Harbour Ten10 Condos. (id:50886)
RE/MAX Hallmark Realty Ltd.
1807 - 575 Bloor Street E
Toronto, Ontario
Renowned condo developer Tridel's Via Bloor condos is truly a gem! This CORNER two split bedroom unit offers a spacious living/dining area with lots of direct sunlight! Enjoy amazing unobstructed views with the Floor to ceiling, wall to wall windows everywhere! This suite comes Fully Equipped with Keyless Entry. Super easy access to and from Bloor/Danforth DVP on ramp. Only a few steps to Sherbourne subway entrance & all the shoppes and restaurants on Parliament. Luxurious shopping & dining at Yorkville is within easy walking distance too! Enjoy the Extra high ceiling grand lobby with 24 hrs concierge, meeting rooms, ample visitor's parking spaces, 24 hour exercise & yoga room with good selection of free weights, strength & cardio machines! Steam room, sauna, & hot tub! Amazing Roof top pool & BBQ & outdoor dining areas, kids play room, multiple party rooms, media screening room & more! Children's play park right downstairs! (id:50886)
First Class Realty Inc.
1208 - 108 Peter Street
Toronto, Ontario
Luxury Peter Adelaide Condos In Down Town. High Floor , South facing 1Bed+Den with Balcony. Spacious Living , Great views, Ensuite Master Bedroom With Functional Den. 9ft ceiling, laminate floors, integrated kitchen appliances, quartz counter, soft close cabinets. Building Amenities include 24hr concierge, underground bicycle storage, gym, yoga and more. 100 walk score and a 100 transit score, steps to restaurants, supermarket right outside,Located steps to subway, transits, PATH, schools, parks, dining, cafe and grocery shopping. (id:50886)
Nu Stream Realty (Toronto) Inc.
52 Child Drive
Aurora, Ontario
Welcome to your ultimate haven of luxury, a brand-new custom-built residence where architectural artistry meets timeless elegance. Showcasing exceptional craftsmanship and premium finishes throughout. At the heart of the home is a gourmet chef's kitchen, designed to impress with a custom-built island, high-end cabinetry & a sleek butlers pantry for seamless entertaining. The upper level hosts 4 spacious bedrooms, each with luxurious finishes, alongside a built-in elevator servicing all levels. Fully finished basement with a theatre room, nanny suite, sauna, wine cellar and generous recreational space. This exceptional residence offers modern luxury, thoughtful design, and unmatched comfort in every detail. 3 fireplaces, 6 Burner Gas Cooktop Jenn-Air, Decor Fridge & Freezer, Sirius Hood Fan, Jenn-Air Built-In Wall Oven, Jenn-Air Built-in Micro Oven, Bosch Dishwasher. LG Washer & Dryer, Wine Cooler. (id:50886)
Zolo Realty
249 Kensington Crescent
Oshawa, Ontario
Discover this bright and beautifully renovated 2-storey detached home in a safe, family-friendly Oshawa community perfect for first-time buyers, investors, and growing families alike.This move-in ready gem sits on a spacious lot and features a modern eat-in kitchen (2021 renovation) with stainless steel appliances and plenty of cabinetry. The sun-filled living and dining areas offer a natural flow, with a walk-out to a private backyard ideal for BBQs, entertaining, or morning coffee on the patio.Upstairs, you'll find three generous bedrooms, each with double closets, and a beautifully updated 5-piece bathroom. The fully finished basement includes a large rec room with a custom bar and a den perfect for a home office, gym, or guest suite.Extras include a 1-car garage plus parking for 4, two side entrances, and a large fenced yard. Located close to top-rated schools, parks, trails, shopping centres, coffee shops, and transit, with easy access to Hwy 401 and 407.An affordable opportunity in a welcoming neighbourhood with great future growth potential. Don't miss this lucky find move in and start making memories! (id:50886)
RE/MAX Hallmark Realty Ltd.
1044 - 38 Grand Magazine Street
Toronto, Ontario
* Spacious 1 Br + Modified Den (Can Be Used As 2nd Br) Unit With Huge Balcony Overlooking Courtyard & Outdoor Pool *Resort Style Living In The City *Modern Kitchen With Granite Counters, Undermount Sink, Stainless Steel Appliances, Backsplash & Breakfast Bar * Engineered Hardwood Floor Thru-Out *Steps To Ttc, Waterfront, Parks, Island Airport, Liberty Village, Rogers Ctr, Acc & Cn Tower * Outstanding Facilities* (id:50886)
Homelife New World Realty Inc.
1233 Creekway Private
Ottawa, Ontario
Discover this charming BRAND NEW 2 storey 2-bedroom, 2.5-bath condo townhouse in Kanata! Perfectly located within walking distance to Tanger Outlet, the Canadian Tire Centre, and the upcoming LRT station-truly at the heart of everything. Modern, spacious, and move-in ready (from Dec 15th), this home is ideal for anyone looking for convenience and comfort. Don't miss your chance to live in a vibrant, growing community. Schedule your viewing today and make this your new home! (id:50886)
Exp Realty
900 Dufferin Avenue
London East, Ontario
Owned by the same family since 1987, this solid 3-bedroom, 1-bath bungalow is a true time capsule with strong fundamentals and standout character right in the heart of Old East Village. The layout is practical and family-friendly, with main-floor laundry, 9-foot ceilings, an updated bathroom, and a rear addition that expands the living space-perfect as a dining area, sitting room, or casual family room. The property features an oversized private yard and a large garage with electricity, offering excellent functionality for hobbyists, storage, or a future workspace. This home is bursting with potential and can be a very rewarding project for anyone looking to build equity, preserve vintage charm, and create a space that truly reflects their vision. Whether you modernize, restore, or reimagine, the opportunity here is extensive you don't want to miss this one. (id:50886)
The Realty Firm Inc.
95 Laprade Square
Clarington, Ontario
Welcome to 95 Laprade Square- a beautifully, designed detached home and nestled on a quiet, low-traffic square in the heart of Bowmanville's family friendly north end. Kids still play freely in the streets, just like "the good old days", yet you're moments away from top rated schools, lush parks, and shopping amenities. Step inside to discover an open concept main floor where the spacious great room flows seamlessly into the premium kitchen. The kitchen is a standout with its rich dark cabinetry, breakfast bar, and an expansive layout perfect for entertaining on everyday living. Upstairs, you'll find three thoughful bedrooms. The primary suite is a luxurious retreat with a large walk in closet and a four piece ensuite washroom. The two additional bedrooms each offer double closet and generous space for family or guests. The fully finished basement adds major value and versatility : a large family room area, an office-zone ideal for remote work, and a 2-piece washroom make this lower level as practical as it is comfortable. Important updates include a brand new furnace (2025)- a welcome peace of mind for the coming season, fresh paint (2025), New Garage Door (2025), and what? a new roof too (2025). Location is everything: You're in Bowmanville, a well established community with the perfect blend of small-town atmosphere and commuter convenience, close to major highways (including quick access to Hwy 407 & 401). Between schools, parks, shopping, and ease of travel, this address truly offers the best of both worlds. If you've been looking for a home that combines thoughful design, generous living space, and a neighbourhood that feels like hime, this is it. Come see the charm of 95 Laprade Square and imagine the life you could build here. ** This is a linked property.** (id:50886)
Royal LePage Our Neighbourhood Realty
Main - 38 Larchmere Avenue
Toronto, Ontario
Welcome to this freshly renovated, sun-filled main and upper-level home in Humber Summit. Perfect for large families, professional groups, or > needs, this spacious property offers exceptional comfort across 5 LARGE BEDROOMS and 4 FULL BATHROOMS, including 3 ENSUITE BEDROOMS - a rare layout in Toronto. Enjoy two newly built designer washrooms with glass showers and contemporary tile work. The entire home has been freshly painted and upgraded with brand-new laminate flooring for a clean, modern finish.The bright main floor features a functional living and dining layout, while the modern kitchen includes upgraded cabinetry, backsplash and stainless steel appliances. Generous living spaces make this home ideal for extended families, executive stays or professional team accommodations. You will appreciate the two skylights that bring in abundant natural light across the upper level. Additional conveniences include ensuite laundry, three walk-in closets, two large closets, ample storage, a tankless hot water heater, high-efficiency furnace, and central air conditioning for year-round comfort.This property is well-suited for corporate placements, work crews, relocation staff, or families seeking a move-in-ready home with modern upgrades and excellent bedroom separation. Located in a quiet North York neighbourhood near Islington & Steeles, close to public transit, schools, parks, Humber River trails, shopping and dining. Short-term lease may be considered. >** (id:50886)
RE/MAX West Realty Inc.
528 - 30 Shore Breeze Drive
Toronto, Ontario
Welcome to your dream condo! This rare 2 bedroom, 2 bathroom offers the perfect blend of indoor/outdoor living with a large terrace of 370 sq ft! Located in the very popular Eau Du Soleil towers, the unit features premium Miele kitchen appliances, high ceilings and more! Primary bedroom with an ensuite bathroom and walk out to private terrace. This unit includes two lockers, one large locker located across the hall on the same floor and second located in the parking garage. 1 Prime parking space conveniently located by the Elevator! Building Amenities include: Rooftop deck with lounge chairs and bbqs overlooking the lake. Stunning party room, gym, indoor pool, sauna, bike storage and more! Prime location at one of Etobicoke's most popular communities with steps to the lake, park, trails, restaurants and easy access to get Downtown! (id:50886)
Royal LePage Terrequity Realty
205 - 85 North Park Road
Vaughan, Ontario
This rare corner condo delivers the ultimate urban dream: a huge private 180 sq ft terrace plus a second 95 sq ft large balcony that feels like your own backyard escape. Relax in the sunshine or host unforgettable evenings under the stars. Inside, a stylish brand new kitchen, split bedroom layout, and two full bathrooms offer smart modern living. Sunlight pours into every room through oversized windows. Step outside and you are moments from everything: major retailers, top restaurants, places of worship, high rated schools and rapid transit. Outdoor freedom, indoor comfort, unbeatable location. Original owner, never was rented. This is the upgrade you have been waiting for. Book your tour today before it's gone. (id:50886)
RE/MAX Prime Properties
808 - 7890 Jane Street
Vaughan, Ontario
Welcome to this freshly painted 1-bedroom suite in the highly sought-after Transit City 5! Featuring soaring 9 ft ceilings, ensuite laundry, a sleek kitchen with built-in appliances, and a private balcony with stunning views of the city, green space, and the pond. This unit also comes with a parking spot and locker - a rare bonus in this building. Enjoy resort-style living with luxurious amenities including an outdoor pool, state-of-the-art fitness centre, yoga studio, billiards lounge, elegant party room, and a spacious outdoor terrace.Perfectly located just steps to the Vaughan Metropolitan Centre subway station, minutes to York University, and close to top shopping, dining, and major highways. (id:50886)
RE/MAX Experts
2906 - 330 Richmond Street W
Toronto, Ontario
A 1,240 Sq Ft 3 Bedroom, 2 Bedroom Luxury Condo W Downtown Views. 11.6' Ceilings & Floor/Ceiling Windows. $45,000+ In Upgrades W Marble Bath, Kitchen. Pro Design W Chandeliers & Tiled Balcony. Bell Gigabit Fiber Optic Wifi Inc. in maintenance fees. Amenities Include 24-hour concierge, Sky Lounge, Outdoor Pool, Yoga Room, Pet Grooming Room, Party Room, Bar Area, Fitness Studio, Theatre Room, and Games/Billiard Room. (id:50886)
Dwelly Realty Inc.
206 - 356 Mcrae Drive
Toronto, Ontario
Marvelous on McRae! * Flexible layout lets you choose where to place your living room and den - want to work by the window with the sun streaming in, the den is placed by the balcony. Do you prefer working closer to the kitchen for quick coffee access, relocate your office to the middle of the room and have your living room by the balcony. Browse the pictures to see the different options * Charming 1-bedroom condo in The Randolph, a well-managed, boutique building in the heart of Leaside * Thoughtfully designed layout with a kitchen and breakfast bar, perfect for casual dining * Spacious primary bedroom features large double closets and convenient semi-ensuite 4-piece bath * Open concept living and dining room with walk-out to rare sunny balcony * Includes 1 parking space and locker for added storage * Enjoy the beautifully maintained common patio with BBQ and gorgeous gardens, ideal for relaxing or entertaining * Maintenance fees include everything (except internet/phone/tv) * Located in a sought-after neighbourhood steps to shops, restaurants, grocery stores, top-rated schools, and everything Leaside has to offer * Walk to the TTC with direct access to the Yonge subway. The new Eglinton Crosstown subway, Laird station is opening soon! * A rare opportunity in a quiet, community-focused building! * Great schools: Bessborough JK-08 and Leaside 9-12 (id:50886)
Royal LePage Signature Realty
1235 Creekway Private
Ottawa, Ontario
Discover this charming 2-bedroom, 2.5-bath condo at 1233 Creekway, Kanata! Perfectly located within walking distance to Tanger Outlet, the Canadian Tire Centre, and the upcoming LRT station-truly at the heart of everything. Modern, spacious, and move-in ready, this home is ideal for anyone looking for convenience and comfort. Listed at just $2,400 + utilities, don't miss your chance to live in a vibrant, growing community. Schedule your viewing today and make this your new home! (id:50886)
Exp Realty
141 Superior Street
Brantford, Ontario
Welcome to Eagle Place, one of Brantford's most exciting up-and-coming neighborhoods. This brick semi-detached 2.5-storey home is full of space and potential perfect for first-time buyers, families, or investors. Inside, you'll find a spacious layout that feels warm and inviting from the moment you walk in. The upstairs offers 4 bedrooms plus an extra nook ideal for a home office, study space, or kids play area. Downstairs, the basement space adds even more flexibility for laundry, storage, and room you could customize to many uses. Step outside and you're only minutes from parks, schools, shopping, public transit, Conestoga College, Wilfrid Laurier University and the beautiful Grand River trail system. You'll love: *VACANT ready when you are *2.5-storey design *Family-friendly neighborhood with trails and green space *Convenient access to Hwy 403 for easy commuting! This home is more than just a place to live, it's a chance to put down roots in a vibrant community with so much to offer. Your next chapter starts here! (id:50886)
RE/MAX Real Estate Centre Inc.
135 Elizabeth Crescent
Dunnville, Ontario
Discover an exciting opportunity in the charming riverside town of Dunnville with this 2 + 1 bedroom home, perfect for buyers who appreciate potential, value, and the chance to bring their own vision to life. Set on a quiet residential street, this property offers a solid foundation for your renovation dreams—ideal for investors, first-time buyers looking to build equity, or anyone eager to create a personalized home from the ground up. The main floor features a traditional layout with a bright living room, an eat-in kitchen, and main floor bedroom and 4 piece bathroom. Natural light flows through the home, highlighting the possibilities that await with thoughtful updates. Downstairs the unfinished basement provides added space, along with plenty of room for storage, hobbies, or future development. The upper level offers 2 generous sized bedrooms Outside, the property offers a spacious yard with ample room for gardens, outdoor entertaining, or future improvements like a deck or patio. Mature trees add character, and the lot provides the privacy and breathing room that families, retirees, or weekend renovators desire. (id:50886)
Royal LePage NRC Realty Inc.
220 Lakeshore Road E
Oakville, Ontario
Prime Downtown Oakville | 2,400 Sq Ft | Second Floor A street-front second floor retail space with excellent window frontage and visibility on vibrant Lakeshore Road. Ideal for a boutique, studio, consultancy, or showroom. High ceilings and an open layout allow for creative merchandising or client welcome areas. Private, quiet office space, perfect for administrative headquarters, treatment rooms, private consultations, or creative studios. Ideal for businesses that need both a public-facing component and a dedicated back-of-house or executive area. Flexible Configuration: The entire space can also be adapted for a studio, or professional use. Subject to landlord approval and permitting. Perfect For Businesses Like: Boutique Retail with a back-office/showroom Architectural/Interior Design Firm (showroom & drafting studio) Wellness Studio (e.g., yoga/Pilates, treatment rooms), Professional Services desiring a flagship street presence (e.g., real estate, financial planning). Premiere Address: On Lakeshore Road East, Oakville's most prestigious and high-traffic downtown corridor. Heavy Foot Traffic: Capture the attention of affluent local shoppers, tourists, and commuters. (id:50886)
RE/MAX Aboutowne Realty Corp.
9076 Woodbine Ave
Markham, Ontario
Exquisite Modern Townhome in the Highly Desirable Buttonville, Markham. This Designer Gem Features Top-Tier, Luxury Finishes and Impeccable Craftsmanship. The Spacious Open-Concept Design Offers 4 Bedrooms, 4 Elegant Bathrooms, 1 Car Garage, and 9-Foot Ceilings Across All Levels, with Smooth Ceilings Throughout. Natural Light Floods the Home Through Expansive Windows, Offering Beautiful Views.The Gourmet Kitchen is Perfect for Entertaining, Featuring a Center Island, Breakfast Bar, Pendant Lighting, Custom Floor-to-Ceiling Cabinetry, Quartz Countertops, and High-End Stainless Steel Appliances. The Breakfast Area Leads Out to a Balcony. A Stunning Custom Staircase with Wrought Iron Pickets Adds to the Charm.Upstairs, the Private Primary Bedroom is a Peaceful Oasis with a Walk-In Closet and a Luxurious 4-Piece Ensuite, Featuring a Quartz Vanity, Under-mount Sink, Deep Soaker Tub, and Seamless Glass Shower. The Spacious Second Bathroom is Elegantly Designed. Ideally Located in Top-Rated School Districts, Including St. Augustine Catholic High School, St. Justin Martyr Catholic Elementary, Unionville High School, and Buttonville Public School. Walking Distance to T&T Supermarket, Public Transit, Shopping, Dining, Parks, and Trails. Close to Rouge River Ravine System and Convenient Access to Hwy 7/404/407.This Home is Ideal for Families, Nestled in a Vibrant, Family-Friendly Neighbourhood with Parks, Playgrounds, and Community Centers. Shopping and Entertainment Are Just Steps Away. Additional Highlights Include Direct Garage Access and a Complete Finished Basement for In-law Suite or Family Room with 3-pc Bathroom.This Modern Townhome Perfectly Balances Luxury and Practicality. (id:50886)
RE/MAX Atrium Home Realty
234 Hemlock Drive
Whitchurch-Stouffville, Ontario
Welcome to this 4+1 bedroom home located in one of the areas most sought-after family-friendly neighborhoods. This fully renovated property features hardwood flooring throughout, a glass staircase, and a modern kitchen with quartz countertops, backsplash, and upgraded cabinetry. The family room offers built-in cabinets and a concrete wall fireplace. Additional highlights include: Large fenced backyard Tesla charger in garage Upgraded washrooms Fully finished basement with wet bar and one bedroom Move-in ready and designed for comfortable family living. (id:50886)
Right At Home Realty
99 Rivermill Crescent
Vaughan, Ontario
Premium Pie-Shaped Ravine Lot in Prestigious Upper Thornhill Estates! Experience executive luxury living in this stunning residence offering approx. 3,730 sq.ft. plus 1,336 sq.ft. of finished walk-out basement with a customized floor plan. Grand open-to-above foyer, 10' ceilings on main, smooth ceilings throughout, pot lights, oversized windows, 8' upgraded doors, crown moldings, custom frames, arches & columns. Elegant stone exterior with precast arches and fascia, oak staircase with custom metal railings, and engineered hardwood floors on main & second levels. Freshly painted interior. Sun-filled south-facing family and breakfast rooms with fireplace. Custom gourmet kitchen featuring granite countertops, backsplash, built-in stainless steel appliances, and walk-out to deck overlooking the ravine. Four ensuite bedrooms with custom closet organizers, including a spa-inspired primary retreat with his & hers walk-in closets. Finished walk-out basement offers a large recreation area, wet bar, sauna, steam shower, and direct access to the professionally landscaped backyard oasis with exterior lighting, automatic sprinkler system, and upgraded garage doors. Prime location - walk to parks, trails, shops, and top-ranked schools! (id:50886)
First Class Realty Inc.
718 - 39 Upper Duke Crescent
Markham, Ontario
Downtown Markham - Excellent Location with many amenities on site. This unit is on Penthouse level with quiet great view to North. Well planned layout for the unit. party room, gym, theathre room, guest suite, meeting lounge, golf similator, 24Hr secutiy, minutes to public transit, HWY 407/404, schools, banks, supermarket, restaurants, shoppers, cineplex, and much more. (id:50886)
Powerland Realty
435 - 1614 Charles Street
Whitby, Ontario
Welcome to Breathtaking Lakeside Living brought to you by Carttera. Ideally situated near Highways 401/407 and the Whitby GO Station, this vibrant community places you moments away from shopping, dining, entertainment, top-rated schools, lush parks, and scenic waterfront trails. Step onto your private balcony and soak in panoramic views of Lake Ontario, where sailboats glide from the nearby yacht club, a daily reminder of the vibrant waterfront lifestyle at your doorstep..Modern Fitness Centre & Yoga Studio Stay active and unwind.Pet & Bike-FriendlyPerks with Dedicated dog wash + bike wash/repair station. Great Social Spaces with Stylish lounge, event area, and outdoor terrace with BBQ zones. This 2-bedroom, 2-bathroom suite blends practicality with elegance, sun-drenched southwest exposure floods the space with naturallight. Sleek laminate flooring and contemporary design throughout.Spacious balcony perfect for sunrise coees or sunset cocktails. Dont just find a home, claim a lifestyle. Discover the perfect balance of excitement and calm at The Landing. (id:50886)
First Class Realty Inc.
79 Ed Ewert Avenue
Clarington, Ontario
Great deal for the buyer's. Do not miss this stunning 4-Bedroom modern home with double garage in Newcastle's Finest Neighbourhood! Priced to sell, this detached home features an inviting foyer with double door entry, a large formal dining area, a spacious family room with electric fireplace, 9-ft ceilings and oversized windows that provide ample natural light. The modern eat-in kitchen offers stylish quartz counters, stainless steel appliances and lots of storage space. Direct garage-to-house entry adds to everyday convenience. Upstairs includes 4 good sized bedrooms and 3 full bathrooms, with a luxurious 5-piece ensuite and 2 walk in closets in the primary bedroom, a second bedroom with 4-piece ensuite and walk in closet and a jack and jill washroom connecting 3rd and 4th bedrooms with 3rd bedroom featuring a walk-in closet. Rich laminate flooring flows across the main floor, staircases, upper hallway and in all 4 bedrooms. The walk-out basement is upgraded with enlarged windows and is ready for the new owner to finish either as an income generating unit or an addition to the personal space. Located close to schools, parks, shopping centers and community facilities, with easy access to Hwy 401, 115/35 and GO Transit. (id:50886)
Right At Home Realty
608 - 75 St Nicholas Street
Toronto, Ontario
Core Downtown One Bedroom Unit In Prime Yonge/Bloor Area, Wonderful Layout, Open Concept, Quartz Countertops, Breakfast Bar, Minutes Walking To University Of Toronto, Yorkville Shopping, Yonge St, Subway Stations, Hospitals, Restaurants, Visitor Parking And More, Unbeatable Location! (id:50886)
Homelife Landmark Realty Inc.
1002 Cole Street
Innisfil, Ontario
Welcome to 1002 Cole Street, a truly turn key home with over 3000sqft of living space. Set in one of Innisfil's fastest-growing communities and just steps from the exciting new all-inclusive park coming in summer 2026.The home greets you with landscaped front and back yards, interlock stone, and great curb appeal. Inside, the layout is bright and easy to love. The main floor features a spacious great room with a modern fireplace and custom built-ins, plus an eat-in kitchen with a large island and room for a full dining table. The paneled front room adds flexibility-use it as a formal dining space, home office, or whatever suits your lifestyle. Upstairs offers three generous bedrooms, a spacious hallway overlooking the foyer, and a handy second-floor laundry with a sink and storage. The primary suite stands out with two walk-in closets and a relaxing spa-inspired ensuite. The fully finished basement adds even more living space-perfect for a rec room, playroom, or media area-along with a fourth bedroom and full bathroom. Outside, the large, fully fenced yard with interlock patio is made for easy outdoor living, hosting friends, and letting kids or pets play freely. Move-in ready, bright, and beautifully maintained! (id:50886)
RE/MAX Experts
15 Kenmar Court
St. Catharines, Ontario
Nice, well maintained two storey house with double garage available soon. The Main floor has an open-concept kitchen and living room, and dining room with patio door overlooking the backyard. Upstairs has 3 bedrooms, 2 full baths, laundry, and master bedroom has an ensuite bathroom. The fully-finished basement offers one extra bedroom and 3pc bath. Fully fenced yard and double car garage. This family home is close to Niagara College NOTL, the Outlet Collection at Niagara, and the Pen Centre. Home School is Applewood PS, which is one of the best Elementary school in Niagara region. Looking for AAA tenants, need application, job letter, paystubs, credit check etc. (id:50886)
Bay Street Group Inc.
B - 61 Eby Street S
Kitchener, Ontario
HIGHEST CAP RATE IN TOWN at 7%+! Explore an exciting investment opportunity in this non-conforming duplex townhouse with two separate units. The upper unit sets the tone with updated flooring and a neutral palette. The bright living room seamlessly joins the dining room, forming a cozy gathering space. The kitchen, designed for functionality, features white cabinets and outdoor views. The hallway has built-in storage cabinets and an extra storage area. Upstairs, discover three comfortable bedrooms and a convenient 4pc bath. The second-floor has access to a balcony for some fresh air. The vacant lower unit, newly renovated, enhances the property's versatility with a completely separate entrance. This unit includes a kitchen, a family room, a spacious bedroom, and a 4-pc bath. Additional storage ensures a clutter-free environment. Both units easily bring in a combined income of $3500/mth which will only go higher in the years ahead. Located in the heart of Downtown Kitchener, this property offers easy access to ION Public Transit, the Kitchener Market, schools, Victoria Park, and a variety of shopping and dining options. This home is the ideal turn-key investment for savvy investors, as evidenced by a net profit of over $31k in 2025. Don't let this opportunity pass by - book your private showing today! (id:50886)
Cityscape Real Estate Ltd.
20734 N 38th Street N
Phoenix, Ontario
Welcome to this stunning single-family home nestled in the highly sought-after Desert Ridge community. Located on a quiet, well-kept street, this residence offers the perfect blend of comfort, privacy, and contemporary Arizona living. The bedrooms are well-sized, including a comfortable primary suite with an ensuite bath and walk-in closet. Additional rooms can serve perfectly as guest bedrooms, an office, or a hobby space. Located minutes from Desert Ridge Marketplace, top-rated schools, parks, golf courses, and major freeways, this home offers unmatched convenience and lifestyle appeal. (id:50886)
RE/MAX Real Estate Centre Inc.
24 Empire Street
London East, Ontario
Discover a prime investment opportunity in the heart of London East! Welcome to 24 Empire St, a detached home located on a quiet dead-end street in a safe and friendly community. | This property offers space, versatility, and excellent place, making it ideal for professionals, students, and families alike. | Inside, you will find 5 spacious bedrooms, plus another room that can easily be converted into a 6th bedroom if needed. | The layout is practical and flexible, giving you plenty of privacy and comfort. | With schools, shopping, local markets, and public transit all within walking distance, this home offers unbeatable convenience. Fanshawe College is just a short walk away, while Western University and London International Airport are only a quick 10-minute drive perfect for both local and international students. | The home has also received some great recent updates, including the second floor (2025), basement ceiling (2025), a backyard deck (2024), and a main door lock (2024). These upgrades mean less work and more peace of mind for the next owner. | Step outside and you will love the private cul-de-sac setting. It is quiet, safe, and perfect for you who want a peaceful place to live while still being close to everything the city has to offer. | Whether you are looking to add a reliable property to your portfolio or searching for a home that offers space and opportunity, 24 Empire St is a smart choice. With its prime location and recent updates, this house checks all the boxes. Do not miss out on this chance to make it your own beautiful home in one of London's most convenient spots. (id:50886)
Bay Street Group Inc.
24 Empire Street
London East, Ontario
Discover a prime investment opportunity in the heart of London East! Welcome to 24 Empire St, a detached home located on a quiet dead-end street in a safe and friendly community. | This property offers space, versatility, and excellent rental potential, making it ideal for investors, students, and families alike. | Inside, you will find 5 spacious bedrooms, plus another room that can easily be converted into a 6th bedroom if needed. | The layout is practical and flexible, giving tenants plenty of privacy and comfort. | With schools, shopping, local markets, and public transit all within walking distance, this home offers unbeatable convenience. Fanshawe College is just a short walk away, while Western University and London International Airport are only a quick 10-minute drive perfect for both local and international students. | This area is surrounded by a strong rental market with consistent demand from students and young professionals, making tenants easy to find. The dwelling's potential yearly gross income ranges from $33,600 to $38,400, delivering a solid return on investment. Plus, with property taxes under $2,700, your cash flow stays strong. | The home has also received some great recent updates, including the second floor (2025), basement ceiling (2025), a backyard deck (2024), and a main door lock (2024). These upgrades mean less work and more peace of mind for the next owner. | Step outside and you will love the private cul-de-sac setting. It is quiet, safe, and perfect for tenants who want a peaceful place to live while still being close to everything the city has to offer. | Whether you are looking to add a reliable income property to your portfolio or searching for a home that offers space and opportunity, 24 Empire St is a smart choice. With its prime location, strong rental potential, low taxes, and recent updates, this house checks all the boxes. Do not miss out on this chance to secure a high-ROI property in one of London's most convenient spots. (id:50886)
Bay Street Group Inc.
120 Ridge Road
Guelph/eramosa, Ontario
Experience gracious bungalow living designed to welcome both family and friends. This beautifully appointed 2+2 bedroom, 3-bathroom townhouse bungalow is ideally situated between Guelph and Acton in the scenic community of Rockwood, with essential shopping conveniently located just steps away.A warm front entrance leads into a hardwood hallway that guides you past the main-floor bedrooms and into a sun-filled great room, featuring a vaulted ceiling, gas fireplace, and French doors opening to the deck and private, fenced backyard-perfect for quiet mornings or relaxed entertaining.The efficient kitchen offers granite countertops, a pantry, and direct access to both the garage and driveway for everyday convenience. The cozy primary bedroom includes a walk-in closet and a 3-piece ensuite with a glass shower and charming medallion window. A second bedroom and 4-piece bathroom provide comfortable additional space on the main floor. Downstairs, rambunctious family members or overnight guests will appreciate their own lower-level retreat, complete with two additional bedrooms, a 3-piece bathroom, and generous full-size basement storage.Thoughtfully designed, well-located, and filled with natural light, this bungalow offers effortless living in the heart of Rockwood. (id:50886)
Royal LePage Meadowtowne Realty
Lower Level - 3131 Lenester Drive
Mississauga, Ontario
Client RemarksWelcome to this bright, fully renovated lower apartment in the desirable Erindale neighborhood of Mississauga.Modern Finishes: Featuring stylish vinyl flooring throughout and a contemporary 3-piece bathroom with a standing shower.Brand New Appliances: Includes in-suite laundry and all new stainless steel appliances.Bedroom Retreat: Spacious bedroom with a walk-in closet.Private Entry & Parking: Separate side entrance beside the garage with one driveway parking spot included.Prime Location: Convenient access to major highways, just minutes from Square One Shopping Centre. Close to UTM, GO Transit, bus stops, and local amenities.This apartment is move-in ready, offering comfort, modern living, and excellent connectivity. (id:50886)
RE/MAX Experts
3110 - 3939 Duke Of York Boulevard
Mississauga, Ontario
Welcome to your Urban/Suburban oasis! This beautifully designed 1 bedroom + den, 2 bathroom condo with an amazing view is located in the Heart of Mississauga Square One. Offers the perfect blend of style, comfort, and functionality in one of the city's most vibrant neighbourhoods. Step into a bright, open concept living space featuring floor to ceiling windows, sleek hardwood floors, and a modern kitchen with stainless steel appliances, countertops, and ample storage. The spacious primary bedroom includes an amazing view , an ensuite bathroom and a his and hers closet, While the versatile den is ideal for a second bedroom, guest room, home office or a creative studio. Enjoy the convenience of a second bathroom, in-suite laundry, and access to world-class building amenities including a fitness centre, swimming pool with a city view, terrace, concierge, and much more. Located steps from Square One shopping centre, top restaurants, transit, and parks. This condo offers the ultimate city/suburban lifestyle whether you're working from home, entertaining friends, or simply relaxing in your private retreat. Perfect for professionals, couples, or a small Family. The monthly rent amount includes all utilities. (id:50886)
Homelife Landmark Realty Inc.
Basement - 30 Sea Lion Road
Brampton, Ontario
Rent In Prime 410/Bovaird Neighbourhood Near Trinity Commons With 700 Sqft Of Living Space in this immaculate basement apartment. Separate Entrance, 1 bedroom, 1 washroom with 1 designated parking on driveway. Open Concept Kitchen. Storage/Cold room with ample storage space. Very Easy Access To Hwys, Go Transit, Schools, Parks, Schools, Etc. Ideal for a single professional looking for a private space. All utilities included. (id:50886)
Cityscape Real Estate Ltd.
#main - 16 Melody Road
Toronto, Ontario
Fully Renovated 3-Bedroom Bungalow in Family-Friendly Neighborhood. Discover this beautifully updated main-floor bungalow, perfect for a small family or professional shared living. Top-to-bottom renovation showcases: Modern kitchen featuring elegant quartz countertops, Three bedrooms, Prime location with easy access to Highways 400 & 401. Walking distance to transit, schools, and parks. Ideal for those seeking a turn-key home in a convenient, welcoming community. Utilities @ 85% (water & waste, gas, electricity, hot water heater rental) (id:50886)
Cityscape Real Estate Ltd.
#main - 30 Sea Lion Road
Brampton, Ontario
Rare 5 Bedroom + 3 Bathroom + 3 Parking House For Rent In Prime 410/Bovaird Neighbourhood Near Trinity Commons With 3000 Sqft Of Living Space. Separate Living, Dining, Family Rooms, 2-Way Fireplace, Open Concept Kitchen With Walk-Out To Private Fenced Deck And Backyard. Main Floor Laundry Room. All 5 Bedrooms Are Spread Out On The 2nd Floor. Master Bedroom Has A Large Ensuite With Separate His/Her Sinks, Jacuzzi + Walk-In Shower. Perfect For A Big/Extended Family Or Families Who Need Multiple Home Offices To Be Able To Work From Home. Very Easy Access To Hwys, Go Transit, Schools, Parks, Schools, Etc. Utilities extra (85%) (id:50886)
Cityscape Real Estate Ltd.
1332 Northaven Drive
Mississauga, Ontario
Attention Developers, Builders & Contractors! Amazing Lot 50 *150 with a modern design 3700+ sqft new home already under construction. the hard work is done: full permits secured, foundation, framing, roofing, windows & door are in place. Gas is connected. More than $500K already invested. A perfect project for a builder or investor to step in and complete. Save months of time and upfront costs.The Dream Home Can Happen Here! Fantastic Desired Mineola Neighbourhood With Great Schools, Terrific Highway Access, Great Commuter Location And Close To The Lake! (id:50886)
Bay Street Group Inc.
3910 - 8 Interchange Way
Vaughan, Ontario
Beautiful, Brand New, Never Lived-In 1+1 Bedroom Suite At Grand Festival Condos In VMC. Approx. 543 Sq.Ft. Interior + 100 Sq.Ft. Balcony (As Per Builder's Plan). Spacious Open-Concept Living/Dining With 9' Ceilings, Floor-To-Ceiling Windows And Walk-Out To Balcony, Modern Kitchen With Built-In Appliances, Primary Bedroom With Large Closet, And Separate Den With Door, Ideal As A Home Office Or Extra Room. Window Coverings Installed. Close To Hwy 400/407, VMC Subway Station, Costco, IKEA, Restaurants And Entertainment. (id:50886)
Right At Home Realty
Main, 2nd - 4 Finley Way
Markham, Ontario
Newly Built 4 Bedroom Semi For Lease, 9 Feet Smooth Ceiling On Main Floor, Hardwood Flooring Thru-Out, Quartz Counter, Upgraded Kitchen With Center Island & S/S Appliance, Master Ensuite, Open Concept, Close To All Amenities! (id:50886)
Hc Realty Group Inc.
423474 6 Concession
West Grey, Ontario
Exquisite Modern Farmhouse with Stunning Country Views For SaleStep into this beautifully designed Modern Farmhouse, where contemporary luxury meets serene country living. Built in 2022, this fully furnished 4,842 sqft home (2,495 sqft above grade, 2,347 sqft below grade) is nestled on 3.4 acres of picturesque land, offering peace, privacy, and breathtaking views in every direction.Currently vacant and used as a successful Airbnb, this turnkey property is being sold fully furnished, with all furniture included making it ideal as a private residence, investment property, or luxury rental.Located just steps from snowmobile trails, the Fern Golf Resort, and the Beaver Valley Ski Club, this home offers the perfect blend of tranquility and adventure ideal for nature lovers, outdoor enthusiasts, or anyone seeking a refined rural lifestyle.Inside, youll find elegant finishes, open-concept living spaces, and thoughtful design throughout. Outside, enjoy an impressive list of resort-style amenities, including: In-ground heated swimming pool with waterfall, Basketball court, Volleyball court. Expansive outdoor entertaining areasWhether you're hosting friends, enjoying family time, or relaxing solo, this home is built for every lifestyle and every season.Key Features: Built in 2022 4,842 total finished square feet 3.4-acre lot with panoramic country views Fully furnished sold as-is Former Airbnb currently vacant. High-end modern farmhouse design Close to golf, ski hills, and trailsYour luxury countryside retreat awaits just move in and start enjoying the best of high-end country living. (id:50886)
Upshift Realty Inc.
16 Thornharrold Street
Ajax, Ontario
Fully Upgraded 2 Bed, 1 full Bath on second floor and powder room on main floor. Freehold With Beautiful Kitchen With Quartz And All New Appliances. Pot Lights On All Floors. Dryer Furnace Air Conditioner Replaced In 2021. Town home Located In South Ajax Close To Many Desirable Amenities. Garage Access Into Home, Excellent Location Close To Hwy401 And Only 3Mins To Ajax Downtown**Only 4 Mins To Ajax Go (id:50886)
Right At Home Realty
3402 - 8 Charlotte Street
Toronto, Ontario
Stunning View 2bed, 2 bath corner suite at Charlie Condos in Toronto's vibrant Entertainment District which perfect blend of luxury, convenience, and downtown sophistication location. The unit layout features floor-to-ceiling wrap-around windows with bright SW city and lake views, 9' ceilings, and hardwood floors throughout. The open-concept kitchen boasts a large island, granite counters, and stainless steel appliances. Primary bedroom includes a 4-pc ensuite and generous closet; second bedroom is well-lit with a nearby modern bath. Building amenities include fitness centre, outdoor pool & lounge, 24hr concierge, party/theatre rooms, and more. Prime location steps to King West, transit, Financial District, CN Tower, Rogers Centre, Billy Bishop Airport, dining, and entertainment. (id:50886)
Homelife Landmark Realty Inc.
2001 - 5740 Yonge Street
Toronto, Ontario
Just steps to Finch Subway. Sun-filled south-facing 2-bedroom, 2-bath suite with unobstructed city views. Practical split-bedroom layout, open-concept living, and laminate flooring throughout. Modern kitchen with granite countertops and stainless steel appliances. Bright living/dining area with floor-to-ceiling windows and walk-out balcony. Move-in ready with parking. Well-managed building with 24-hour concierge, indoor pool, gym, party room, lounge, and visitor parking. Walk to restaurants, shops, entertainment and all transit options at Yonge & Finch. Exceptional convenience in a prime North York location. *The unit is being offered without furniture (id:50886)
Jdl Realty Inc.
1708 - 111 Elizabeth Street
Toronto, Ontario
EXCLUSIVE OPPORTUNITY: RARELY AVAILABLE PENTHOUSE SUITE IN THE HEART OF THE BAY STREET CORRIDOR. Discover urban luxury with this sublime 2-bedroom, 2-bathroom penthouse offering approximately 777 sq.ft. of beautifully curated living space. This is the pinnacle of downtown Toronto living - a genuine rare find perfect for the discerning professional, savvy investor, or city lover seeking an immediate upgrade. Prepare to be captivated by the absolutely unobstructed, south-facing views that flood the suite with natural light. The private balcony offers a spectacular, postcard-perfect panorama of the Toronto skyline, anchored by an iconic, breathtaking CN Tower view-a priceless backdrop, day and night. The open-concept design is meticulously updated and move-in ready. Featuring brand-new modern hardwood floors throughout, and a freshly painted contemporary palette. The functional kitchen boasts stainless steel appliances, perfect for everyday living. Enjoy the convenience of two full 4-piece bathrooms, including a primary ensuite. This suite offers the ultimate downtown package: one owned underground parking spot and one owned storage locker-a combination becoming increasingly scarce and valuable in the core. Building amenities elevate your lifestyle: 24/7 concierge, indoor pool, fitness centre, sauna, and a beautiful rooftop deck/garden. Step out and immerse yourself in the dynamic urban centre. Enjoy an exceptional Walk Score and be steps from TTC transit (subway), Eaton Centre, UofT, Financial District offices, world-class hospitals (Hospital Row), and countless dining/shopping options. This is central, walkable Toronto living at its finest. This luxury suite is currently vacant, offering a seamless and immediate closing opportunity. Photos are virtually staged to showcase the incredible potential.Don't miss this prime penthouse investment or personal residence. A true gem that combines luxury, views, and an unbeatable location (id:50886)
Keller Williams Empowered Realty


