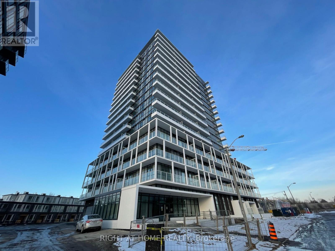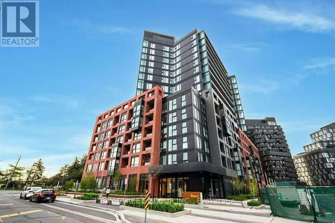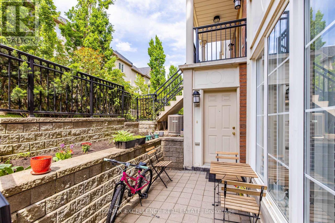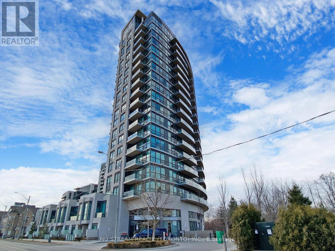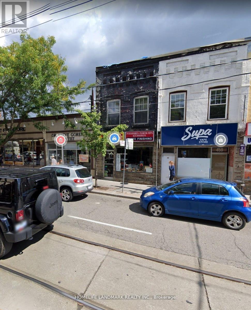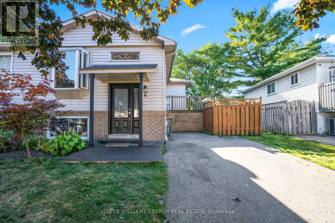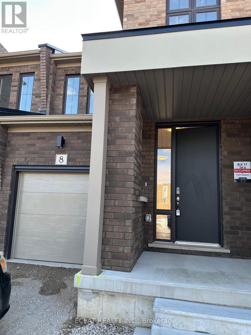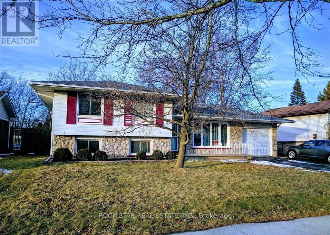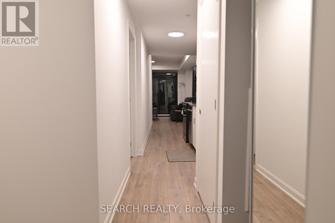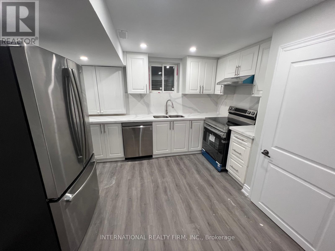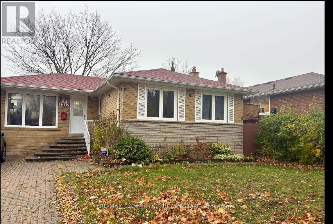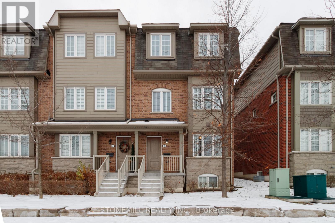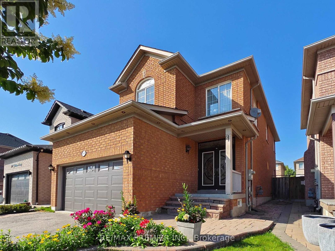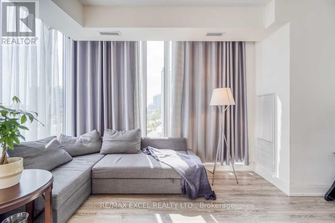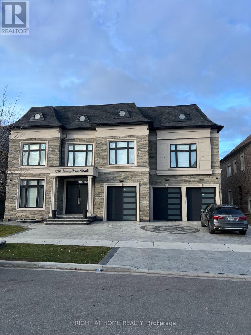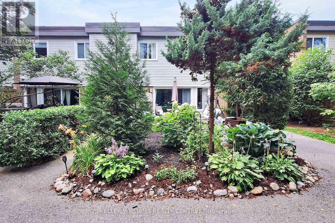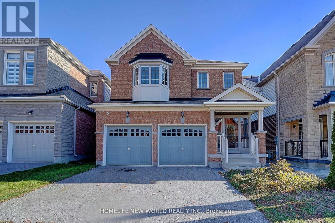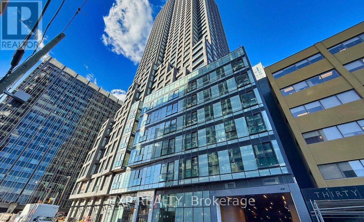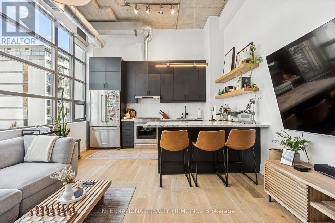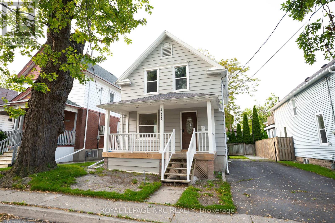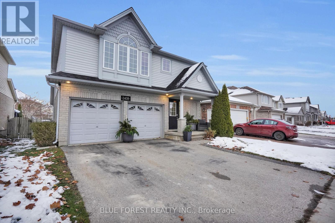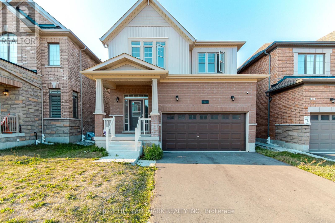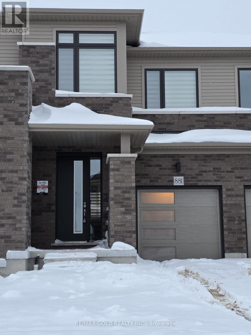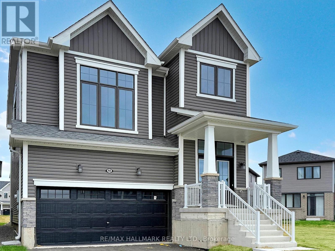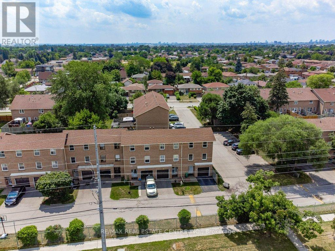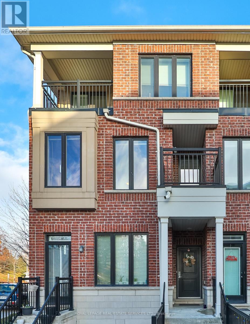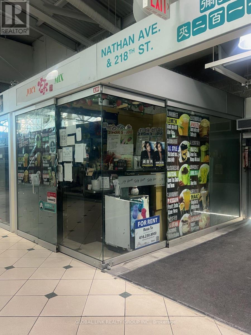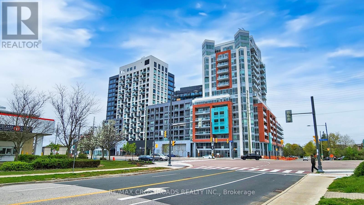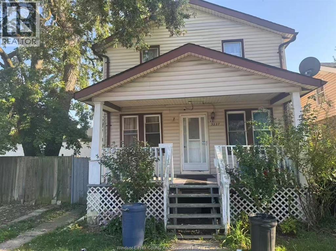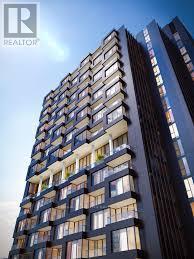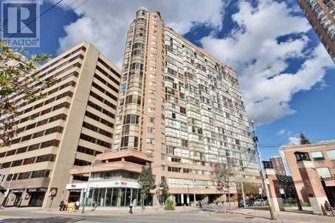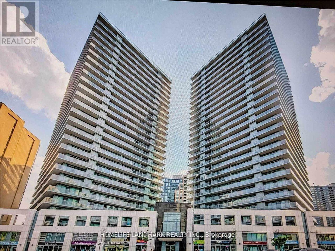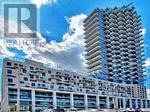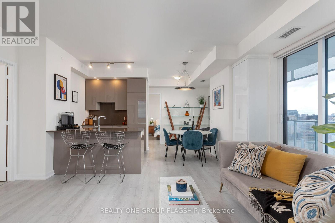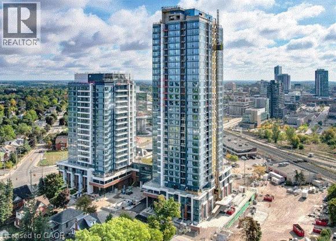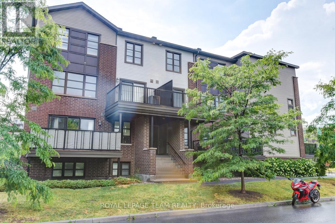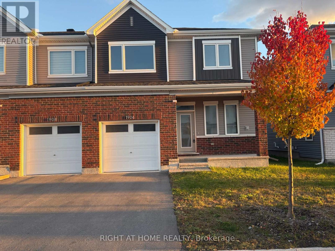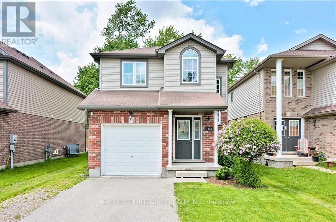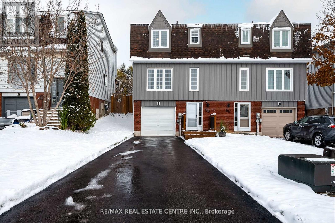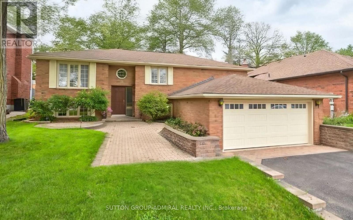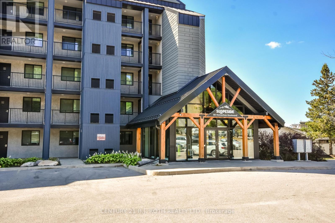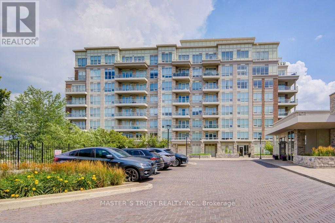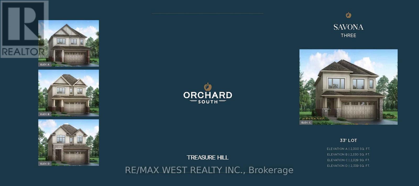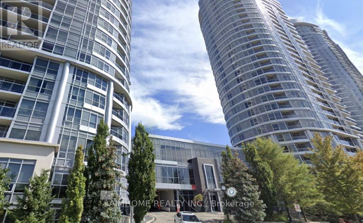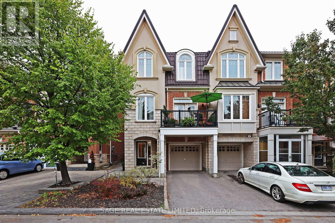#908 - 180 Fairview Mall Drive
Toronto, Ontario
Vivo Condo In Fabulous Fairview Mall Area. Steps to Sheppard Subway, TTC, And Highway 404/401. Urban Amenities Outside Patio, Wifi Lounge, Games Room. Entertainment, Restaurants, LCBO, Banks, Library. Close To Elementary, Middle and And High Schools. 580 Sq Ft w 1 Bedroom + Den (Can Be Used as 2nd BR) 1 Bath. Locker And Parking Included. (id:50886)
Right At Home Realty
1101 - 8 Tippett Road
Toronto, Ontario
Live In The Prestigious Express Condos In Clanton Park! Enjoy An Elegantly Designed Condo In A Prime Location Steps To The **Wilson Subway Station**. Minutes To The Hwy 401/404, Allen Rd, Yorkdale Mall, York University, Humber River Hospital, Costco, Grocery Stores, Restaurants & Parks. Unit Features Floor-to-ceiling Windows, Tasteful Modern Finishes. (id:50886)
Bay Street Group Inc.
1205 - 5 Everson Drive
Toronto, Ontario
Amazing location at Yonge/Sheppard! This large 2-storey stacked townhouse offers 2 bedrooms and 2 bathrooms, featuring an open-concept main floor with hardwood floors and a gas fireplace throughout. The main level includes a convenient powder room and a walkout to a private patio-perfect for BBQs! The spacious primary bedroom includes a large closet and a semi-ensuite shared with the second bedroom. The kitchen and bathrooms have been fully renovated for a modern feel. Parking and locker are included. Located just steps from TTC/Subway, shops, and restaurants. Tenant to provide liability insurance; cable included; utilities included. (id:50886)
RE/MAX Excellence Real Estate
1718 - 160 Vanderhoof Avenue
Toronto, Ontario
Bright 1-bedroom at Scenic III in Leaside! 600 sq. ft. with open-concept layout, hardwood floors, and unobstructed NE views. Features walkout balcony, 9-ft ceilings and floor to ceiling windows. Includes parking + locker. Exceptional amenities: indoor pool, gym, sauna, party rooms, theatre, billiards, BBQ area, guest suites & 24-hr concierge. Prime location, steps away from the Eglinton LRT, parks, shops & restaurants. Do not miss this chance to live in this wonderful & convenient neighborhood. (id:50886)
Nu Stream Realty (Toronto) Inc.
461 Parliament Street
Toronto, Ontario
Location And Location, Prime Retail Opportunity In Cabbagetown. Located Just South Of Carlton On One Of Toronto's Main Thoroughfares + Offers Prominent Positioning + Exposure Within A High Pedestrian + Vehicular Traffic Corridor. Approx 1,200 Sqft Incl Basement, 750 Sqft On Ground Level. Ideal For Retail, Service, Office Use. Anchored By Grocery + Large Retail Amenities. Easy Access To Routes, Parking + Ttc. Showed And Leased, Don't Miss This Golden Chance. (id:50886)
Homelife Landmark Realty Inc.
6 Fairbairn Court
Clarington, Ontario
Step into this charming 4-bedroom, 3-bathroom home, perfectly nestled on a peaceful, family-friendly court in Bowmanville. The upper level offers 2 spacious bedrooms (with the option to easily convert into 3) and 2 bathrooms, including a primary bedroom with its own 2-piece ensuite. A bright kitchen with a walkout to the deck overlooks the expansive 117.80 ft lot, providing endless possibilities for outdoor living and entertaining. The lower level boasts a large recreation room, 2 generous bedrooms, and a full bathroom. With multiple above-grade windows, the space feels open and welcoming. Theres also ample opportunity to add a kitchen, creating the potential for an in-law suite or income helper to support with mortgage payments. This home is within walking distance to the Bowmanville Valley Conservation Area and just minutes from schools, shopping, restaurants, and quick access to Highway 401. Offering space, flexibility, and a great location, this home truly has it all. (id:50886)
Keller Williams Energy Real Estate
8 Poett Avenue
Stratford, Ontario
Welcome to this brand new 3-bedroom, 3-bathroom townhome by Cachet Homes!. It combines modern design with a functional layout, to give a contemporary living. The main level offers an open-concept living, dining, and kitchen, perfect for everyday living and entertaining, as well as a convenient 2-piece bathroom. Upstairs, the spacious primary suite includes a 4-piece ensuite and an impressively large walk-in closet. Two additional bedrooms, a full bathroom, and second-floor laundry with generous storage complete this level. Located in Stratford's east end. This property is located in Avon Park, and it is close to shopping, restaurants, and everyday amenities, with quick highway access to the KW Region. Ideal for families and working professionals alike, this home features two parking spots (garage + driveway) and comes fully equipped with appliances and a garage door opener. Move-in ready and available immediately. (id:50886)
Eclat Realty Inc.
34 Preston Place
Welland, Ontario
Legal Duplex North Welland Location. No Rear Neighbours. Fully Separated, Great Tenants On Main Floor, (Lower Unit Vacant). Lots Of Parking. With Separate Meters And Private Entrances For Each Unit! Main Floor Open Concept Design With 3 Spacious Bedrooms, Full Bath, And Own Laundry. Upper Unit Has Exclusive Use Of Attached Garage. Huge Shared Backyard. The Lower Level Offers 2 Bedrooms, 2 Full Bathrooms, Large Windows Providing Lots Of Natural Light, And A Sizeable Den That Provides Flexible Use As A Home Office, Guest Room, Or Study Space. Both Units Have Their Own Ensuite Laundry And Assigned Parking Spaces. Great Tenants. Main Floor On Month To Month Lease. This Is One Of The Largest Units For A Duplex In One Of The Most Sought After Areas Of Welland. Located Close To All Amenities, Shops, Schools, And Public Transportation. Walking Distance To Niagara College. Don't Miss Out On The Opportunity To Own This Beautiful Property In A Prime Location! Roof 2017, Furnace and AC 2016. (id:50886)
Rock Star Real Estate Inc.
505 - 223 Princess St Street N
Kingston, Ontario
This stunning fully furnished 1-bedroom plus den condo at Crown Condos offers modern downtown living in the heart of Kingston. Enjoy a private walk-out balcony, parking, locker, and access to premium amenities with 24/7 security. The thoughtfully designed space is perfect for working professionals looking for comfort and convenience.Located in Kingston's vibrant downtown core with a 100 Walk Score, you are just steps away from shopping, restaurants, cafés, and entertainment. The St. Lawrence Waterfront is nearby, offering scenic walks, cycling, cultural events, and relaxing weekends. Live comfortably and stylishly with everything you need right at your doorstep. (id:50886)
Search Realty
32 Conc.1 Whs Hwy89 Rd N
Mono, Ontario
Client RemarksA Perfect Blend Of Convenience & Natural Beauty. This 3.1 Acre Lot Of Predominantly Clear Land Is Well Situated On Highway 89. Minutes From The Corner Of Hwy's 10 & 89 For Access To The Fast Growing Towns Of Shelburne. Alliston & Orangeville. Surrounded By Beautiful Hills Of The Niagara Escarpment And Across From The Bruce Trail. (id:50886)
Kingsway Real Estate
40 Cotswold Court
Halton Hills, Ontario
Beautifully maintained like-new legal 2-bedroom basement apartment-this listing is for the basement unit only-located in a quiet, family-oriented Georgetown neighborhood near Guelph Rd & Sinclair Ave. This bright and thoughtfully designed suite offers large windows throughout, a private entrance, brand-new appliances (fridge, electric range, dishwasher, washer/dryer), and two dedicated parking spaces. Enjoy exceptional convenience with Walmart, Food Basics, retail plazas, banks, eateries, parks, walking trails, and the GO Station all nearby, along with access to well-regarded schools and major commuter routes. Ideal for professionals or a small family seeking a clean, comfortable, and private living space. Utilities extra, up to 30%. No pets and no smoking. Available February 1, 2026. Applicants may be asked to provide a credit report, ID, employment verification, landlord references, and first/last month's rent. ** This is a linked property.** (id:50886)
International Realty Firm
Bsmt - 1312 Daimler Road
Mississauga, Ontario
Bright and comfortable 1-bedroom plus large den (den is spacious enough to be used as a second bedroom). Features a separate side entrance and a full kitchen. Utilities included (internet not included).Located in a highly convenient, family-friendly neighborhood. Only a 5-minute walk or quick bike ride to Clarkson GO Station, making commuting easy. Close to parks, schools, public transit, plazas, restaurants, malls, and the hospital. The street is quiet and peaceful with easy access to Hwy 401, QEW, and quick routes to Toronto or Oakville. (id:50886)
RE/MAX Excellence Real Estate
5 - 3130 Boxford Crescent
Mississauga, Ontario
This beautiful and large 1,996 sq. ft. (above grade), 9 year-old Daniels END UNIT townhome offers refined living spaces and modern amenities. 3 bedrooms on the 3rd floor and a versatile 4th bedroom or den on the main floor complemented by a two-piece ensuite and provides a separate rear entrance with direct access to Winston Churchill Boulevard. Features include elegant dark stained hardwood floors, dark oak staircases with runners from the main to the second floor, and from the second to the third floor. The second floor boasts soaring 9-foot ceilings, granite countertops, and a ceramic backsplash in the kitchen. Recently (December 2025) installed upscale vinyl flooring enhances the second floor. Primary bedroom includes a large 5 piece ensuite plus HIS & HERS CLOSETS (one is a large walk-in, probably "hers"!) The unfinished basement includes a roughed in washroom and bright oversized windows. Perfect for a 5th bedroom or comfy rec room! Additional highlights include a spacious deck off the kitchen, proximity to shopping, convenient transit access at your doorstep, and easy connection to Highway 403. (id:50886)
Stonemill Realty Inc.
5869 Yachtsman Crossing
Mississauga, Ontario
Location! Welcome to 5869 Yachtsman Crossing, a beautifully maintained and move-in-ready Green Park-built detached home located in one of Mississauga most desirable neighborhoods! This absolutely fabulous property offers exceptional curb appeal and a thoughtfully designed interior, perfect for families who value comfort, style, and convenience. Property Highlights:4 spacious bedrooms plus an additional bedroom in the finished basement. Impressive double-door entrance leading to a bright and airy foyer. Elegant 9 ceilings and abundant pot lights throughout the main floor. Cozy gas fireplace in the family room perfect for family gatherings. Modern, functional layout with formal living, dining, and open-concept kitchen. Beautifully finished basement ideal for in-laws, guests, or home office. Prime Location: Steps to public transit, major highways, and Heartland Town Centre. Close to shopping, top-rated schools, parks, and community centre. Public OPEN HOUSE : SAT & SUN-DEC 20th & 21st FROM 2-4 PM (id:50886)
RE/MAX Premier Inc.
202a - 9608 Yonge Street
Richmond Hill, Ontario
Amazing Location! Grand Palace condominium offers an unparalleled lifestyle in the heart of Richmond Hill. A 9ft ceiling in this corner unit with the abundant natural light from floor-to-ceiling windows, open concept kitchen, family & dining room with walk-out to a balcony with its own BBQ gas line. Primary bedroom has his & her closet plus 3pc ensuite bath. The Second bedroom with a 4pc semi-ensuite bath and a large laundry room with extra storage. Beautifully upgraded from the builder with smooth ceilings, frameless mirror closets, crown moulding, granite countertops, and a BBQ gas line on the private balcony. Condos offer a concierge & lobby with cafe, snack bar, indoor pool, sauna, guest room, gym, party room, plus the convenience of its location! TTC at your doorstep, top-rated schools & restaurants, plazas, malls, and major highways all a few minutes away. (id:50886)
RE/MAX Excel Realty Ltd.
287 Torrey Pines Road
Vaughan, Ontario
Luxurious 3-bedroom Walkout Basement Apartment In High-Demand Kleinburg! This Extra-Large Features A bright Walkout With Big Windows, Spacious Living Area, Modern Full-Size Kitchen, 2 Full Bathrooms , Private Laundry, And 2-Car Driveway parking. Perfect for couple or family Seeking A quite Upscale Neighbourhood. Conveniently Located Near Parks, Schools, Hwy 427/27, Kleinburg Village & All Amenities. No Smoking. Available Anytime. (id:50886)
Right At Home Realty
85 - 237 Milestone Crescent
Aurora, Ontario
Beautifully updated Condo Townhome in the heart of Aurora, close to Schools, Transit and Shopping. One of only a few premium Townhomes in the complex backing onto mature trees and a private walking trail, this renovated 3-bed, 2-bath Unit offers true indoor-outdoor living. Enjoy your own tranquil Garden and oversized Patio perfect for Coffee, Dining, or peaceful evenings surrounded by Nature. In addition, the Complex offers a recently refurbished Inground Pool to cool off. Inside, the home features Hardwood floors and the modern Kitchen boasts Quartz counters, sleek Cabinetry and Stainless Steel appliances. The spacious living room flows seamlessly to the Patio through large sliding doors with green views. Upstairs, the spacious Primary Suite offers two Closets. Two additional bedrooms provide ample space and storage. Recently installed Heat Pump (2022) with Heating/Cooling Units in all 3 Bedrooms (plus existing in Living Room). (id:50886)
Keller Williams Realty Centres
2002 Cocklin Crescent
Oshawa, Ontario
Stunning 3-Bed, 4-Bath Detached Home for Lease in Oshawa's Taunton Community (Main + 2nd Floor Only). Featuring large, spacious rooms, 9 ft smooth ceilings, hardwood floors, a modern kitchen with quartz countertops, S/S appliances, and a bright family/breakfast area with walkout to a fully fenced yard and pavilion. TV already installed and included in lease. Main-floor garage access. Upstairs offers 3 generous bedrooms, including a primary with W/I closet and ensuite. Basement rented separately. Utilities split 70/30. Steps to Seneca Trail School, close to transit, parks, shopping, and Hwy 401/407. A must-see! (id:50886)
Homelife New World Realty Inc.
3301 - 20 Soudan Avenue
Toronto, Ontario
Enjoy modern living at Y&S Condos, ideally located just steps from Yonge & Eglinton. This bright studio features an efficient open layout, contemporary finishes, and large windows that provide excellent natural light. Residents have access to quality amenities, including a fitness centre, yoga room, party lounge, and guest suites. With restaurants, shops, parks, and transit all nearby, this suite offers a balanced mix of convenience and urban comfort. 1 Locker is included. * Unit Virtually staged (id:50886)
Exp Realty
303 - 637 Lake Shore Boulevard W
Toronto, Ontario
Step into a truly unique home at the iconic Tip Top Lofts. This fully renovated, light-filled suite stands apart with rare large windows that stretch the entire length of the unit - including a windowed bedroom, a feature seldom found in the hard loft portion of the building. With soaring 13 ft 2 in ceilings, the space feels bright, airy, and effortlessly stylish. The kitchen has been completely reimagined around a sleek peninsula island, perfect for casual dining or entertaining. Natural quartzite stone runs throughout the entire unit - in both the kitchen and bathroom - adding timeless beauty and durability. A built-in wine fridge, designer lighting, new flooring, and custom cabinetry elevate the home even further. The spa-inspired bathroom features heated floors, Kohler fixtures, quartzite counters, and striking Buster & Punch hardware. Custom 1928 Workbench doors in both the bathroom and bedroom pay homage to the building's heritage, while a custom bedroom feature wall and motorized blinds add comfort and sophistication. A generous mezzanine sits above the bathroom, offering endless versatility. A custom 1928 Workbench ladder system was also designed and installed to provide seamless access to the mezzanine and upper storage areas. Additional storage is thoughtfully integrated above the laundry closet and front foyer, alongside a custom front cabinet with added seating and shelving. This loft also includes a rare convenience: a parking spot already equipped for EV charging (Tesla Charger is excluded). Every detail has been considered in this top-to-bottom renovation, blending craftsmanship with functionality for a truly elevated loft lifestyle. A rare opportunity to own a beautifully redesigned, character-rich home in one of Toronto's most celebrated historic buildings. (id:50886)
International Realty Firm
4713 Cookman Crescent
Niagara Falls, Ontario
This Lovely Fully Renovated Home is nestled in a Family Friendly neighbourhood just steps from Clifton Hill and The Falls. Walk to the Falls, restaurants & major entertainment such as Casino Niagara, Falls View Casino Resort, Fallsview Indoor WaterPark & Hard Rock Cafe; Close To Niagara Centre For The Arts, Bond School Of Music & Niagara General Hospital. New Windows, Flooring & All Appliances. Many job opportunities in this Tourist Area. 2 vehicle parking spaces, great backyard, and front porch.This Home would be perfect for a First Time Home Buyer or an Investor looking to add a Property to their Rental Portfolio. (id:50886)
Royal LePage NRC Realty
2408 Asima Drive
London South, Ontario
Welcome to this beautifully updated 3-bedroom, 3.5-bath two-story home featuring a fully fenced yard and a stunning in-ground saltwater pool with gas heater and built-in bench. Enjoy fresh paint, updated flooring (2022), a new roof (2024), and excellent indoor-outdoor flow. The main floor offers a spacious living/dining area, a bright eat-in kitchen with pantry, and direct access to a large deck with metal gazebo. Outside, relax by the fire pit, admire the stamped concrete surround, and take in the stone retaining wall with garden. A fantastic family home with exceptional backyard living. (id:50886)
Blue Forest Realty Inc.
141 Lumb Drive
Cambridge, Ontario
Stunning Upgraded Detached Home Offering nearly 2000 sq ft well-designed living area, A Gem in Prime Cambridge Location! Experience unforgettable living in this Luxurious, 2-year-new, 4-bedroom, 3-bathroom detached home bright, spacious, and thoughtfully designed for modern lifestyles. Nestled in a highly sought-after Cambridge neighborhood, this home combines style, comfort, and convenience with an abundance of natural light through out The main floor boasts elegant hardwood flooring with matching hardwood stairs with Iron pickets give modern look , large windows, and an inviting open-concept living and dining area, perfect for both entertaining and everyday living. The modern kitchen features quartz countertops, stainless steel appliances, and a generous breakfast area with a walkout to the patio. A spacious laundry room main floor and stylish zebra blinds on both levels add functionality and flair. Upstairs, the primary bedroom offers a walk-in closet and a luxurious 5-piece ensuite, while three additional well-sized bedrooms provide excellent closet space for the whole family. Located just minutes from Highway 401, top-rated schools, parks, shopping, and all essential amenities. Don't miss this incredible opportunity! Show with confidence! (id:50886)
Homelife Landmark Realty Inc.
881 Douro Street
Stratford, Ontario
Be among the first to enjoy this newly built townhome by Cachet Homes, located in Stratford's sought-after east end community of Avon Park. This bright and modern 3-bedroom, 3-bath home offers a thoughtfully designed layout ideal for families, couples, and working professionals. The main floor features an open-concept living, dining, and kitchen area-perfect for hosting or everyday living-along with a stylish 2-piece powder room and large windows that fill the space with natural light. Upstairs, you'll find a spacious primary bedroom with a deluxe 5-piece ensuite and an oversized walk-in closet, plus two additional bedrooms, a full bath, and a convenient second-floor laundry area with ample storage. Additional features include three parking spaces (garage + driveway), EV charging Outlet ,Brand New appliances, and a garage door opener. Situated close to shops, restaurants, essential amenities. This townhome is available immediately-move in and make it your own. (id:50886)
RE/MAX Gold Realty Inc.
40 Velvet Way
Thorold, Ontario
Welcome to this beautifully designed 4 bedrooms, 3 bathroom detached home which offers the perfect blend of space, function, and style! Features includes an open concept main floor with walkout to yard, laundry room, go up one level to a spacious family room with natural light, perfect family gatherings or cozy relaxation, while the primary bedroom offers a 5 pc bathroom ensuite & walk in closet. Set on an exceptionally large lot, there is ample room to create your dream backyard whether that's a serene garden oasis or a refreshing pool for those hot summer days, Inside enjoy a layout tailored for modern living, with thoughtful upgrades: Triple French Doors, gas line for your BBQ + gas line in the kitchen, 200-amp electrical service. An expansive lower level is ready for your design vision, be it a home gym, theatre, or guest suite. Perfectly situated near top schools including Ridley College and Brock University + just minutes to the natural beauty and world class attractions of Niagara Falls and Niagara-on-the-Lake. (id:50886)
RE/MAX Hallmark Realty Ltd.
47 - 7255 Dooley Drive
Mississauga, Ontario
Mississauga townhouse with one of the lowest condo fees in the area - just $230/month! This spacious 4-bedroom home offers a finished basement, private fenced yard, and parking for 2. Perfect for first-time buyers or growing families who want space, convenience, and value. Upgraded Townhouse in a Prime Location just steps from major shopping, Tim Hortons, banks, & more.Conveniently close to Hwy 427 & Pearson Airport, this home offers the perfect blend of space, comfort, and accessibility. Inside, you'll find 4 spacious bedrooms, including the master bedroom on its own level featuring his and hers closets - a full wall of custom closet. The main level boasts a generous living room with walkout to a fully fenced, private backyard ideal for summer entertaining.The open-concept dining area flows into a modern kitchen with custom cabinets, a pantry, and upgraded finishes.The 4th bedroom/home office or Den, on the main level makes a great guest room.The upper level you will find two additional large bedrooms & a fully upgraded main bathroom. The finished lower level includes a cozy rec. room or potential 5th bedroom, a dedicated laundry and utility room, and plenty of additional storage tucked under the ground level.The ground floor offers a large foyer & a convenient powder room. Parking is easy with a private driveway and garage - two vehicles total. Perfect for first. Great for Investors - Rare 4-bedroom with low condo fees of just$230/month. Multi-level layout, finished basement, and parking for 2 make it ideal for strong rental potential or long-term growth. (id:50886)
RE/MAX Real Estate Centre Inc.
92 - 30 Carnation Avenue
Toronto, Ontario
Experience practical urban living in this well-designed multi-level townhouse in the Long Branch community. The layout offers flexible space for work, rest, and everyday living, with a bright main floor that features an open area and a practical flow connecting living, dining, and kitchen spaces. Direct sightlines and functional planning support comfortable day-to-day use.The upper levels include two well-separated bedrooms and two full bathrooms, providing privacy, comfort, and versatility for a range of living arrangements. A private terrace extends the living space outdoors, offering room for relaxing, entertaining, or enjoying fresh air within the community.Additional features include underground parking, in-suite laundry, and efficient storage solutions, contributing to a low-maintenance lifestyle. The location is a major draw: close to Lake Ontario's waterfront trails, neighbourhood cafés, Humber College, Long Branch GO, TTC routes, and major commuter corridors connecting to downtown Toronto and the west end. A strong opportunity to secure a thoughtfully arranged townhouse that blends space efficiency, convenience, and long-term value in a well-connected pocket of south Etobicoke. (id:50886)
Royal LePage Real Estate Services Ltd.
A59 - 4300 Steeles Avenue E
Markham, Ontario
FAMOUS CHINESE THEME MALL. OPEN YEAR ROUND. RARE 145 SQFT FOR RENT. SUITABLE FOR BUBBLE TEA. RARE AVAILABLE SMALL UNIT FOR DRINK. $2,000 PER MONTH INCLUDES TMI PLUS HST. (id:50886)
Global Link Realty Group Inc.
319e - 8868 Yonge Street
Richmond Hill, Ontario
Famous Westwood Garden Condo in Richmond Hill Area. Beautiful and Spacious Unit * 2 Bedrooms Plus Den with 2 x4 Bathrooms* Modern Kitchen Open Concept * Living & Dining Area Combined. Primary Bedroom with 4 pcs ensuite* 2nd Bedroom walkout to Balacony* Liminate Flooring Thru-out. 24 Hours Concierge Service* Enjoy the ,building Amenities* Excellent Location in the Prime Area close to Shopping Mall, Restaurant, Parks & York Transit. (id:50886)
RE/MAX Crossroads Realty Inc.
3227 Millen Street
Windsor, Ontario
This 2-storey home is conveniently located close to schools, parks, shopping, and transit. offers incredible potential and value. Featuring 5+2 bedrooms and 3 bathrooms, Ideal for an investor who is looking to add to the portfolio or multi-generational living! This home is a perfect handyman special ready for your personal touch and updates to bring it to its full potential. (id:50886)
Lc Platinum Realty Inc.
1413 - 1 Quarrington Lane
Toronto, Ontario
Welcome to Suite 1413 at Crosstown, an Aspen Ridge-built community designed for comfort, convenience, and modern living. This bright 2 Bedroom + Den layout offers 871 sq ft of well-planned interior space plus a 73 sq ft private balcony, giving tenants room to live, work, and unwind. Tower 1 - 2A-D (BF)_Part5 (1)The southeast corner exposure fills the entire suite with gentle morning light, enhanced by floor-to-ceiling windows and unobstructed park views that create a calm, open feel you rarely find in the city. The spacious living/dining/kitchen area is open concept and designed for easy furnishing, ideal for relaxing evenings or hosting friends.Both bedrooms are separated for privacy, with the primary suite featuring its own bathroom and generous closet space. The den, positioned away from the living area, is a perfect work-from-home office or study corner.Enjoy the convenience of being steps to LRT Line 5, minutes from Highway 404/DVP, and surrounded by parks, trails, and everyday essentials. Built by Aspen Ridge, the building offers premium amenities, including a fitness centre, yoga studio, childcare, guest suites, and dedicated pet wash area.A modern home with great light, great flow, and great views-perfect for tenants seeking style and convenience in a growing master-planned community. (id:50886)
Century 21 Percy Fulton Ltd.
809 - 1055 Bay Street
Toronto, Ontario
Well Maintain very bright unit with South West Views! New Paints! Prime Location, Walk distance to U of T, subway, shopping and restaurant. Premium Laminate Flooring With Open Concept Den. (id:50886)
Home Standards Brickstone Realty
1406 - 5500 Yonge Street
Toronto, Ontario
Renovated and immaculate condo with high-end and tasteful finishes for the most discerning client. Large one bedroom unit with an open concept and efficient layout. Preferred southwest exposure with an expansive balcony, clear view and optimal sunlight. Renovation was completed last year and includes luxury upgrades such as high quality laminate flooring throughout, 24x24 ceramic tile in entryway and kitchen, new kitchen cabinets, new quartz countertops with matching backsplash, new high-end stainless steel appliances and modern black door handles throughout. 24 Hours Security. Step To Subway, Ttc, Restaurants, Theatre, Supermarkets, Minutes To Hwy. (id:50886)
Homelife Landmark Realty Inc.
2606 - 16 Bonnycastle Street
Toronto, Ontario
Stunning luxury Condo Built By Great Gulf. Unobstructed Lakeview 1Bed + Den, With 671 Sf Living Space + 60 Sf Balcony. Free Shuttle To Union Station, Restaurants, Supermarket And Highway. (id:50886)
Homelife New World Realty Inc.
1609 - 28 Freeland Street
Toronto, Ontario
Welcome to The Prestige at One Yonge, situated right at the heart of Torontos vibrant life. With the lake just steps away, and Torontos buzz all around you, heres a place that serves up the best in modern urban living the way you want it: with smart good looks and a sense of luxe. This incredibly appointed corner unit features a bright and open split bedroom layout with a sunny South East exposure and water views, stainless steel appliances, floor to ceiling windows throughout which let in abundance of natural light, 2 large bedrooms, a den, lots of storage, custom built-ins from California Closets, custom electric window coverings, an extra large balcony, and ensuite laundry. Suitcase move-in ready and fully furnished! Fantastic building amenities include: Concierge, gym, meeting rooms, games room, party room, kids play room, outdoor patio with BBQs, dining room, and more. Next door is a community centre with indoor pool and gym. (id:50886)
Realty One Group Flagship
15 Wellington Street S Unit# 601
Kitchener, Ontario
AVAILABLE IMMEDIATELY! PARKING AVAILABLE FOR LEASE! Welcome to this modern and stylish one-bedroom plus media den condo located in the highly sought-after Station Park community in Kitchener. This beautifully designed unit is perfect for those looking for a convenient urban lifestyle in a vibrant neighbourhood. As you enter the unit, you will be greeted by an open-concept living area that seamlessly flows into the media den, perfect for a home office or additional living space. The large floor-to-ceiling windows provide plenty of natural light and showcase views of the surrounding cityscape.The kitchen is equipped with stainless steel appliances, sleek cabinetry and Caesarstone countertops, making it perfect for cooking up a storm or meal prepping. The bedroom is cozy and inviting, with plenty of space for a comfortable queen-sized bed and other furnishings. Residents of Station Park enjoy a wide range of amenities, including a fitness centre, party room, two lane bowling alley and more. And with the convenience of nearby shops, restaurants, and public transportation, you'll have everything you need right at your doorstep. Please note that this unit does not include parking, but with its prime location, you may not even need a car. Don't miss out on the opportunity to live in this amazing community! (id:50886)
Condo Culture
251 Northfield Drive E Unit# 410
Waterloo, Ontario
Experience this exquisite one-bedroom condo in Waterloo's vibrant center, where contemporary design meets sophisticated living. The south west facing orientation captures abundant sunlight throughout the day, enhancing the already stunning open-concept space. Entertain with ease in the living area where expansive windows bathe the room in natural light, creating a refreshing and spacious ambiance. The kitchen stands as a culinary masterpiece with its premium stainless steel appliances, elegant quartz countertops, stylish backsplash, and generous workspace that transforms meal preparation into a pleasure. Throughout the unit, high-end finishes and meticulous attention to detail showcase the numerous quality upgrades. The spacious balcony overlooks a serene courtyard, providing the perfect retreat for unwinding and savoring beautiful sunset views thanks to its southwestern exposure. Inside, the bedroom combines practicality with elegance, featuring an impressive walk-in closet that addresses all storage requirements. The luxurious bathroom complements the space with its inviting soaker tub and extensive counter area for added functionality. This residence embodies the perfect blend of luxury, accessibility, and refined style in an ideal Waterloo location. Enjoy proximity to Dining, Conestoga Mall, St. Jacobs Farmers Market, Rim Park and numerous other attractions, making this sophisticated condo the perfect place to call home. (id:50886)
Chestnut Park Realty Southwestern Ontario Limited
Chestnut Park Realty Southwestern Ontario Ltd.
408 Silverstone Way
Ottawa, Ontario
FEB 1, 2026 - LOCATION ! LOCATION ! Across to Market Place this stunning ~1,140 sq. ft. two level 2 bedroom 1.5 bath upper unit in a quiet location looking over forest area with a large outdoor balcony. Freshly painted, in great condition and flooded with natural light this spacious unit comes with hot water on demand, AC, washer, dryer, ss dishwasher, ss fridge, ss stove, granite counter tops, and one outdoor parking. Large master bedroom features lot of storage, same level laundry. The second bedroom is also spacious and comes with ample closet space. Walking distance to parks, trails and all amenities through 3 main malls in Barrhaven with over 100 businesses. Rapid transit to downtown. No smoking, no pets, available February 1, 2026. (id:50886)
Royal LePage Team Realty
1906 Haiku Street
Ottawa, Ontario
Beautiful open concept home in sought after community of Half Moon Bay. Amazing 3bed/2.5bath large END-UNIT (2062 Sqft living space as per builder) townhouse with 9ft celling on the main floor and finished basement. Ceramic tiles on the kitchen and bathrooms and gleaming hardwood throughout the first floor. Large kitchen with huge pantry room, high-end stainless-steel appliances and large granite island with breakfast bar, spacious dining room and living room. Second floor offer large primary bedroom with 3-piece en-suite and walk-in closet, 2 other good size bedrooms, full 3-piece bathroom and laundry. Finished basement with family room, storage room, and lot of storage room in the unfinished area. Close to parks, schools, Costco, Home Depot, HWY, and restaurants. School bus is only steps away. Blinds will be installed by mind November. (id:50886)
Right At Home Realty
1993 Denview Avenue
London North, Ontario
Lovely family home in London's desirable Fox Field community, backing onto mature trees for added privacy. This two-story property offers 3 bedrooms, 1.5 bathrooms, and approx. 1,900 sq ft of finished living space. The main floor features an open-concept kitchen, dining and living area, plus a 2-piece bath. Upstairs includes 3 bedrooms and a full bath. The finished basement provides a spacious family room and laundry area. Parking for 3 cars with a single garage and double driveway. Walking distance to a top-rated elementary school, scenic trails and tennis courts. Close to all major amenities including parks, shopping centers, Costco, restaurants, golf, and more. (id:50886)
Bay Street Integrity Realty Inc.
58 Lakeview Court
Orangeville, Ontario
Welcome to this beautifully renovated semi-detached home in Orangeville! Thoughtfully updated from top to bottom, this property blends modern style with everyday comfort. The bright, open-concept main floor is perfect for both daily living and entertaining. The contemporary kitchen features newer white cabinetry, stainless steel appliances, and a highly functional layout ideal for home cooks and busy families alike. Upstairs, you'll find three spacious bedrooms and a tastefully upgraded bathroom (2023).Step outside to the fully fenced backyard, complete with a brand-new deck (2024), a large custom-built 12'x8' shed, and a convenient gas BBQ line, an ideal setup for relaxing evenings or hosting friends and family. This home comes packed with major updates for complete peace of mind: siding, soffits, fascia, and eaves (2023), newer windows, entry doors and garage door, roof (2018), furnace (2014) with humidifier, and a widened driveway (2020) with parking for three vehicles plus one in the garage. The basement also includes a rough-in for a second bathroom, offering potential for future expansion. Situated close to shopping, parks, local amenities, and Island Lake Conservation Area, with trails and water activities. School bus pick-up and public transit at the end of the street, the location couldn't be more convenient. Move-in ready, fully updated, and beautifully designed, this is the one you've been waiting for! (id:50886)
RE/MAX Real Estate Centre Inc.
16 Gibbon Drive
Barrie, Ontario
Step into this beautifully updated bungalow, perfectly positioned in the highly coveted Woodland Green area of Barrie. Surrounded by mature trees on a quiet, established street, this main-floor lease offers a warm, comfortable living experience in one of the city's most desirable neighbourhoods. Enjoy being just moments away from the scenic trails and green spaces of Sunnidale and Gibbon Parks. Inside, the main level showcases rich hardwood flooring and a bright, functional layout. This level includes 3 well sized bedrooms and 2 full bathrooms, offering plenty of comfort for everyday living. Both the primary bedroom and the dining room feature walkouts that open directly onto a spacious, private backyard with a full patio that stretches the width of the house - perfect for unwinding or hosting outdoors.With full brick construction, interlocking stone leading up to the main entrance, and a beautifully maintained property, this home blends charm with practicality.Conveniently close to schools, shopping, and key commuter routes, this impressive main-floor unit delivers the ideal mix of location, lifestyle, and comfort. A delightful home to view! (id:50886)
Sutton Group-Admiral Realty Inc.
406 - 80 Horseshoe Boulevard
Oro-Medonte, Ontario
Welcome to 80 Horseshoe Boulevard, Unit 406 at Slopeside Condos, perfectly situated in the heart of Horseshoe Valley Resort! Live the ultimate four-season lifestyle! Hit the slopes with skiing, snowboarding, and snowshoeing in the winter, or enjoy golfing, mountain biking, and hiking when the weather warms up. Inside, the open-concept layout features a modern kitchen with stainless steel appliances, quartz countertops, and a convenient breakfast bar. The spacious dining area and inviting living room offer the perfect place to gather, complete with a cozy fireplace and walkout to a balcony overlooking the ski hill. The primary suite is a true retreat, boasting a walk-in closet and a luxurious ensuite with a view of the ski hill! A second generously sized bedroom with a large closet, a modern second bathroom, and a versatile den provide plenty of space for family, guests, or a home office. You'll also appreciate the in-unit washer and dryer for everyday convenience and the ski-in storage unit, perfect for storing your gear! Enjoy access to incredible amenities including Horseshoe's gym, sauna, indoor and outdoor pools, as well as Horseshoe Lake and Beach, and don't forget the onsite restaurants! Ample parking adds to the ease of condo living. Just minutes from the charming town of Craighurst that offers essentials like a grocery/LCBO store, pharmacy, restaurants, and gas station, only 4 minutes from the renowned VETTA Spa and 10 minutes to The Ktchn at Braestone & 10 minutes to Quayle's Brewery. Barrie and Orillia are a short 20-minute drive, with the GTA just an hour and a half away. Sit back & enjoy as an Investment or keep for your own personal use! Flexible closing available. *There Is An Option To Enter Into A Rental Program For Recreational Rentals Income And Use. (id:50886)
Century 21 B.j. Roth Realty Ltd.
307 - 15 Stollery Pond Crescent
Markham, Ontario
Luxury One Bedroom One Washroom Condo in Angus Glen With Top Quality Resort-Style Amenities! Indoor & Outdoor Pool, Sauna, Gym, Bbq Area, Etc. Alongside Million Dollar Homes Within Angus Glen Community. Hand Scraped Oak Hardwood Flooring. 9" Coffered Ceiling With Molding. Granite Countertops. Exclusive Energy Recovery Ventilation System for Fresh Air. Heating/AC separate control in all Year. Cat5/6 Cable Throughout the Unit. Top Ranked Pierre Elliott Trudeau H.S. Ready to move in and Enjoy! (id:50886)
Master's Trust Realty Inc.
Na Ronald Hooper Avenue
Clarington, Ontario
Step into contemporary living with this spacious 4-bedroom, 5-bathroom Treasure Hill Savona 3 (Elevation A) residence, offering 2,303 sq ft of thoughtfully designed space. The main floor features an inviting oversized family room that serves as the central hub for both everyday living and effortless entertaining. Upstairs, you'll find four generous bedrooms, each with its own private ensuite, including a luxurious primary suite with a spa-inspired 5-piece bathroom complete with a soaker tub and glass shower. (id:50886)
RE/MAX West Realty Inc.
1489 Banwell Road Unit# 425
Windsor, Ontario
Nearly new and ready for immediate possession! Located in the highly desirable East Riverside area, this bright and spacious 1-bedroom, 1.5-bath condo offers modern living in an exceptional natural setting. Features include: an open concept and bright design, modern kitchen with quartz countertops and peninsula, stainless steel appliances, insuite laundry, an oversized master bedroom with ample closet space and a spacious ensuite. Amenities include a fully equipped fitness room (tower B) and a party room. All situated next to Elizabeth Kishkon Park and just steps to Blue Heron Lake and numerous walking trails. And nearby you’ll find ample shopping, medical facilities and the Ganatchio Trail. Truly move-in condition. (id:50886)
Royal LePage Binder Real Estate
1512 - 181 Village Green Square
Toronto, Ontario
Award Winning Green Building Built by Tridel. Bright & Spacious 1 bedroom+ den , Den can be Second Bedroom, 9' Cieling heights, Approx 625 sq ft of living space with lot of Sunnlight. Includes 1 underground parking. Modern Kitchen with Granite countertop, custom Cabinets, Modern Light fixtures, Laminate flooring . Excellent facilities: 24 hrs Concierge , Gym, Party room & Sauna . 2 Mins away to HWY 401, TTC Subway and RT Transit. Close to Scarborough Twon Center ,Kennedy Commons and much more.. (id:50886)
Aimhome Realty Inc.
23 Ferguson Street
Toronto, Ontario
This home is located in an established Clairlea neighbourhood conveniently close to amenities and services. The community centre is in the neighbourhood as well as trails and parks. Shopping is close by and Warden subway is a short walk away Bus service is frequent. Local schools are General Brock (K-8) and William Porter Secondary School ( SATEC) This roomy, wide four bedroom/ four bathroom home has beautifully designed living space and skillfully offers both space for gathering, and space for quiet time. High ceilings and large windows allow natural light and airiness. There is 2638 sq ft (as per builders plan), over four levels. The private landscaped back yard has a gazebo and has been the scene of many gatherings . It's low maintenance and reached from both the kitchen and the rec room. The large patio makes entertaining easy and enjoyable, or spend a quiet day in the shade of the gazebo. The bright modern kitchen has an island and a breakfast/dining area. In addition to ample cupboards, granite countertops and a large pantry there is a servery off the living /dining room to make entertaining that much easier. The combined living and dining room is highlighted by the high coffered ceilings, an alcove, a balcony and large transom windows. Bedrooms are on two levels. They all have either large size or walk-in closets. Two bedrooms have ensuites and there is a third four piece. One bedroom has a south facing balcony! The primary bedroom has two walk in closets and a five piece ensuite. A laundry room conveniently located steps from the bedrooms has ample work and storage space. The lower level rec room is spectacular with a high ceiling, gas fireplace and has large windows allowing south and east light. Direct access to the garage is from the front foyer and there is space for a car in front of the garage. (id:50886)
Sage Real Estate Limited

