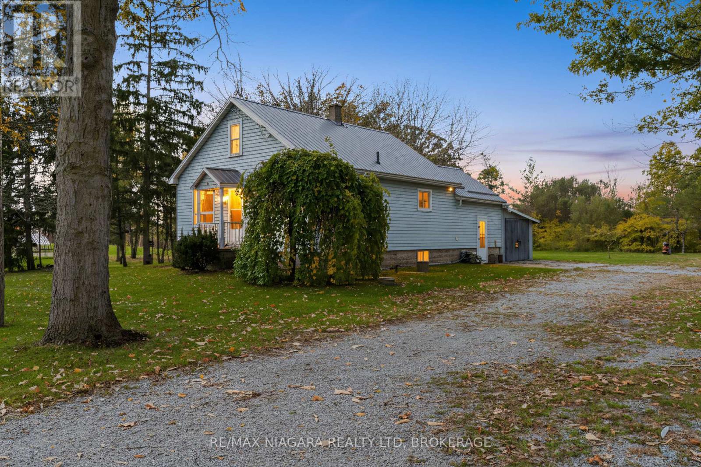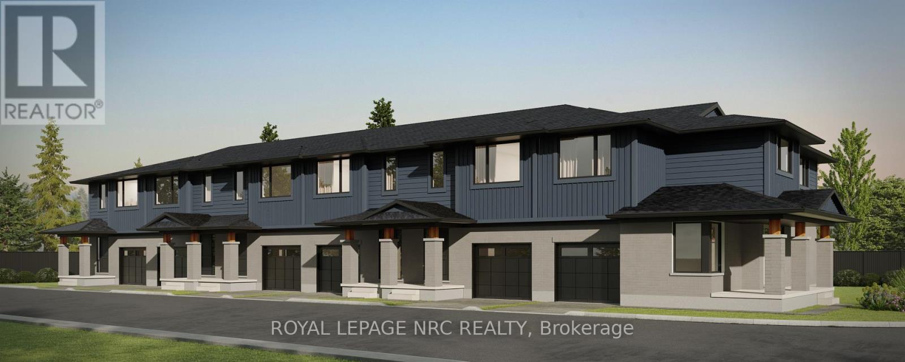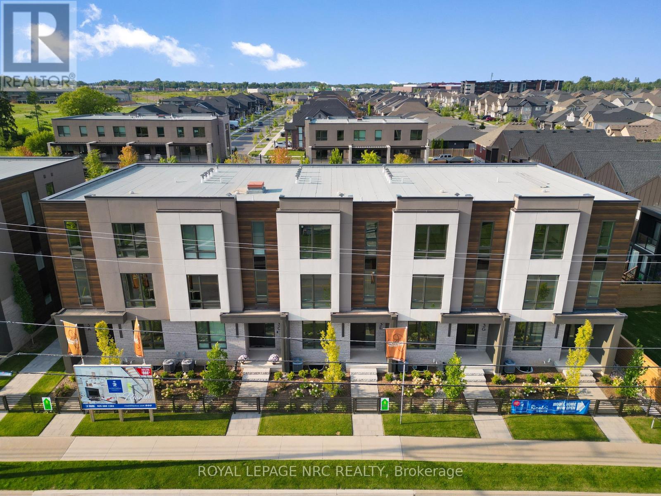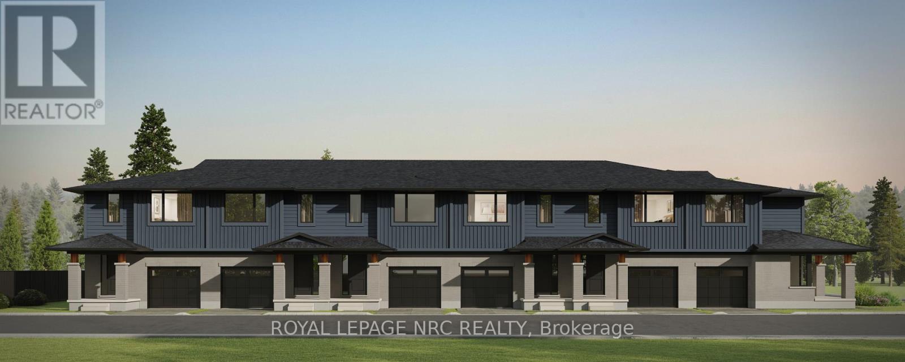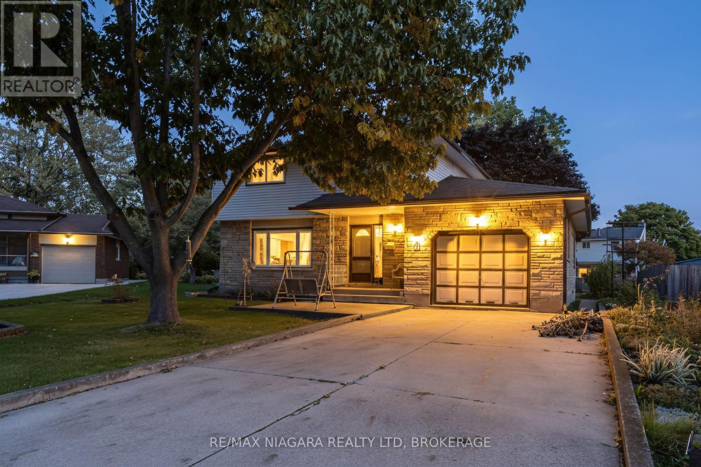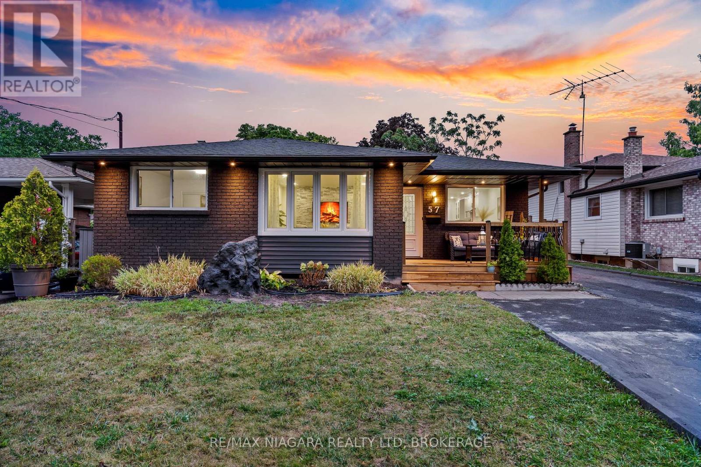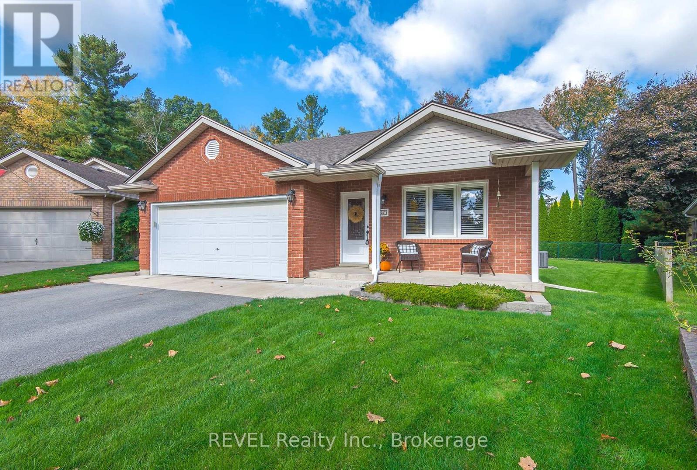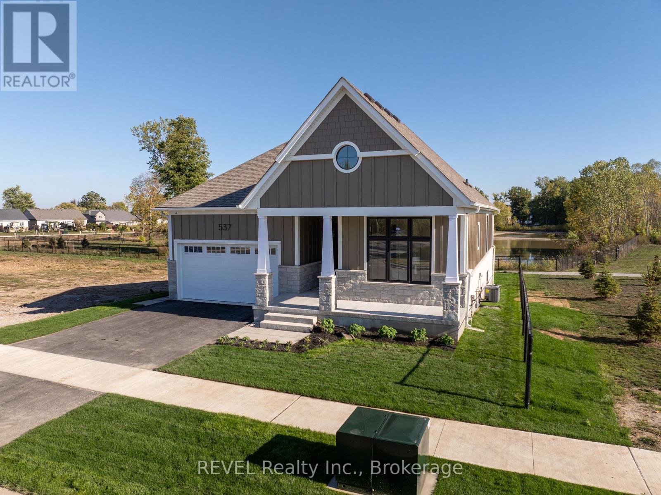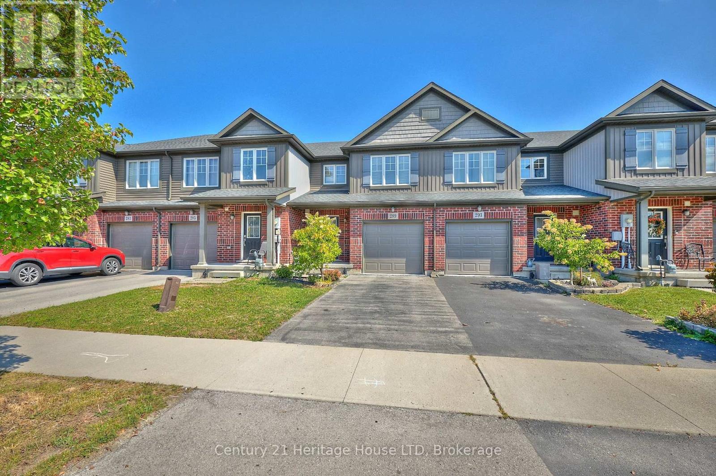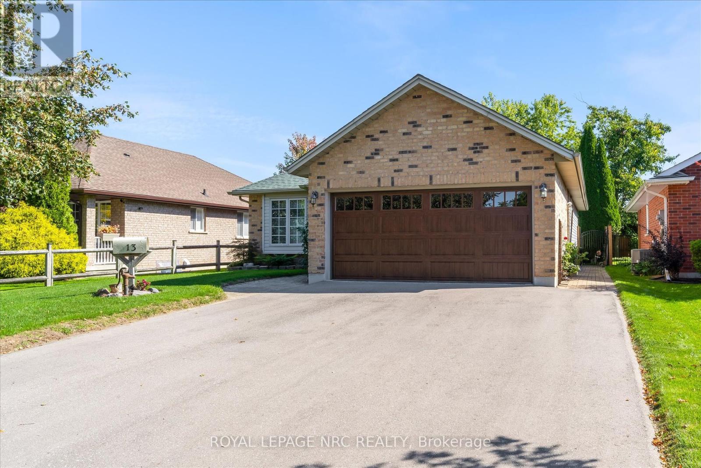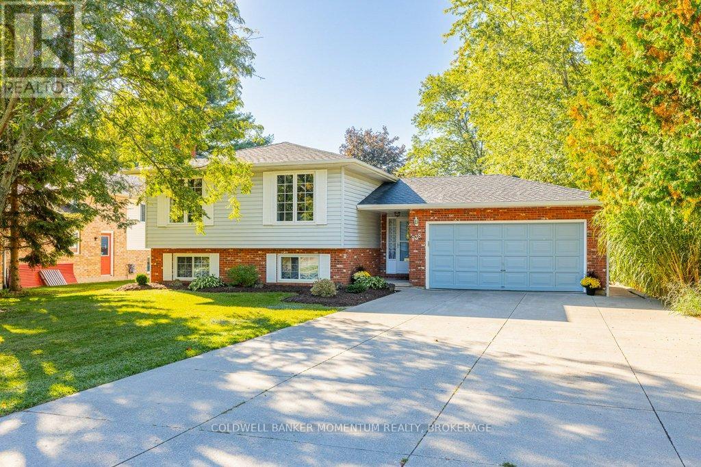31 Matthews Road
Welland, Ontario
A rare opportunity in Cooks Mills! Offered on the market for the first time by the original family, this 22.25-acre property is ready to welcome a new family to create their own memories and traditions. This cozy two-bedroom home features a charming country kitchen, with access to a partially covered back porch perfect for relaxing and taking in the peaceful views of the garden. An open backyard area with a large barn and various outbuildings provides endless possibilities - storage, a workshop, or even to start your own hobby farm. With plenty of open space, this property is ideal for vegetable gardens, fruit trees, or any outdoor project your imagination can dream up. Approximately 19 acres is farmed, 3 acres surrounds the house and barn area, and also includes a pond behind the house. New furnace in 2020. Discover the tranquility of country living conveniently nestled between Niagara Falls and Welland, minutes to Highway 406. (id:50886)
RE/MAX Niagara Realty Ltd
61 Harmony Way
Thorold, Ontario
Spacious 1668 sq ft new two-storey interior unit freehold townhome. Now under construction in the Rolling Meadows masterplanned community. Features 9 foot main floor ceiling height, 3 bedrooms, 2.5 bath and 2 nd floor laundry with Samsung frontloading white washer & dryer. Kitchen features 37 tall upper cabinets, soft close cabinet doors & drawers, crown moulding,valence trim, island, walk-in pantry, stainless steel chimney hood, ceramic tile backsplash, Samsung stainless steel fridge, stove,dishwasher and 4 pot lights. Smooth drywalled ceiling throughout, 12x24 tile flooring, 6 wide plan engineered hardwoodflooring in the main floor hall/kitchen/great room. Spacious primary bedroom with large walk-in closet and ensuite with doublesinks and 5 acrylic shower. Unfinished basement with plenty of room for future rec-room, den. Includes 3pce rough-in forfuture basement bathroom, one 47x36 egress basement window. Central air, tankless water heater, Eco-bee programmablethermostat, automatic garage door opener, 10x10 pressure treated wood rear covered rear deck and interlocking brickdriveway. Only a short drive from all amenities including copious restaurants, shopping, Niagara on the Lake & one of the 7wonders of the world Niagara Falls. Easy access to the QEW. Listing price is based on the builders discounted pricing. As low as 2.99% mortgage financing is available - See sales representative for full details. Buyers agree to accept all builder selected interior & exterior finishes. Built by national award winning builder Rinaldi Homes. (id:50886)
Royal LePage NRC Realty
153e Port Robinson Road
Pelham, Ontario
Brand new! Interior unit 3 storey modern terrace townhome with 2314 finished sq ft, 3 beds & 3.5 baths. Dont want stairs? This specious townhome includes a private residential elevator that services all floors. Main level includes a bedroom & a 3pc bathroom. Travel up the stunning oak, open riser staircase to arrive at the 2nd level that offers 9' ceilings, a large living room with pot lights & 77" fireplace, dining room, gourmet kitchen with cabinets to the ceiling with quartz counters, pot lights, under cabinet lights, tile backsplash, fridge water line, gas & electric hookups for stove, a servery, walk in pantry and a 2 pc bathroom. Off the kitchen you will find a patio door leading to the 20'4" x 7'9" balcony above the garage (frosted glass & masonry privacy features between units & a retractable awning). The 3rd level offers a serene primary bedroom suite with walk-in closet & luxury 4pc ensuite bath (including granite/quartz counters on vanity & a breathtaking glass & tile shower), laundry, 4pc bathroom and the 2nd bedroom. Motorized Hunter Douglas window coverings included. The finished basement rec room offers luxury vinyl plank floors and a large storage area. Exquisite engineered hardwood flooring & 12" x 24" tiles adorn all above grade rooms (carpet on basement stairs). Smooth drywall ceilings in all finished areas. Elevator maintenance included for 5 years. Smart home system with security features. Sod, interlock walkways and driveways (parking for 4 cars at each unit between garage and driveway) and landscaping included. Only a few a short walk to downtown Fonthill, all amenities & the Steve Bauer Trail. Easy access to golf, wineries, QEW & 406. Forget being overwhelmed by potential upgrade costs, the luxury you're dreaming about is a standard feature at the Fonthill Abbey! Built by national award winner Rinaldi Homes. 30 Day closing available. 2.99% financing available for 2yr term - see Sales Rep for details. (id:50886)
Royal LePage NRC Realty
63 Harmony Way
Thorold, Ontario
Spacious 1668 sq ft new two-storey end unit freehold townhome with convenient side door entry to basement for future in-law Suite potential. Now under construction in the Rolling Meadows master planned community. Features 9 foot main floor ceilingHeight, 3 bedrooms, 2.5 bath and 2 nd floor laundry. Kitchen features 37 tall upper cabinets, soft close cabinet doors & drawers,Crown moulding, valence trim, island, walk-in pantry, stainless steel chimney hood and 4 pot lights. Smooth drywalled ceilingThroughout, 12x24 tile flooring, 6 wide plan engineered hardwood flooring in the main floor hall/kitchen/great room.Spacious primary bedroom with large walk-in closet and ensuite with double sinks and 5 acrylic shower. Unfinished basementwith plenty of room for future in-law suite. Includes 3pce rough-in for future basement bathroom, one 47x36 egress basementwindow, drain for future basement bar or kitchen sink. Central air, tankless water heater, Eco-bee programmable thermostat,automatic garage door opener, 10x10 pressure treated wood rear covered rear deck and interlocking brick driveway. Only a short drive from all amenities including copious restaurants, shopping, Niagara on the Lake & one of the 7 wonders of the world Niagara Falls. Easy access to the QEW. Listing price is based on the builders discounted pricing and includes a limited timeoffer of a $5000 Leons voucher. As low as 2.99% mortgage financing is available. See sales representative for full details. Buy now and get to pick all your interior finishes! Built by national aware winning builder Rinaldi Homes. (id:50886)
Royal LePage NRC Realty
21 Donlea Drive
Port Colborne, Ontario
Opportunity awaits! Step into this spacious 4-bedroom, 2-bathroom home nestled in a well-established Port Colborne neighbourhood close to schools, parks, and everyday amenities. Situated on an ideal 50x113 ft lot, this property offers plenty of space for outdoor enjoyment, play, or entertaining family and friends. Perfect for families or first-time buyers ready to make it their own, this home blends comfort, character, and potential. Inside, the inviting eat-in kitchen is ideal for casual family meals, while the formal dining room sets the stage for memorable gatherings and holiday feasts. A convenient mudroom helps keep life organized and clutter-free. The finished basement expands your living space with a cozy entertainment area, family room, large cantina, and practical laundry and utility rooms. With solid bones and endless possibilities, this property is a true canvas ready for your personal touch. Whether you dream of a modern renovation or a timeless refresh, this home is ready to reflect your style and start your next chapter. (id:50886)
RE/MAX Niagara Realty Ltd
57 Woodrow Street
St. Catharines, Ontario
Welcome to 57 Woodrow Street, nestled in the sought-after Secord Woods neighbourhood of St. Catharines, an area known for its family-friendly atmosphere, schools, parks, shopping, and every amenity right at your doorstep. This beautifully renovated home offers modern style, functionality, and comfort from top to bottom. Step inside your new front door (2025) and be impressed by the sleek finishes, including new luxury laminate flooring and elegant 12"X24" tiles (2024), new pot lights (2025), and contemporary design details throughout. The main level features a bright, open-concept layout, fireplace feature wall in the living room, spacious dining area and a brand-new kitchen (2025), complete with stainless steel appliances, stylish cabinetry, and plenty of space for entertaining. Additional upgrades include: bathroom (2024), doors, windows and walk out (2025), new front porch and back deck (2025), driveway sealing (2025), exterior paint (2025), shingles (2020) and a new furnace (2025), giving you peace of mind for years to come. The fully finished in-law suite with its own separate entrance is a standout feature, perfect for multi-generational living or rental potential. This lower-level space has been completely renovated and includes egress windows, two additional bedrooms, a modern kitchen, and living area. Outdoors, you'll love the great curb appeal, large deck, and fully fenced backyard, a private retreat ideal for summer barbecues and family gatherings. No detail has been spared, this home will the envy of friends and family and needs nothing but to move right in! (id:50886)
RE/MAX Niagara Realty Ltd
307 Beckett Crescent
Pelham, Ontario
Welcome to 307 Beckett Crescent - a beautifully maintained, one-owner home that perfectly blends comfort, community, and convenience. Set in a friendly, sought-after neighborhood, this spacious 3 bedroom, 2 bathroom backsplit with a double car garage offers everything your family needs and more! Step inside to discover a bright, open-concept layout designed for easy family living and entertaining. The inviting eat-in kitchen features a brand-new stove and dishwasher and flows seamlessly into the dining and living areas. A sun tube fills the upper level with natural light, while California shutters add timeless style and privacy. The primary bedroom provides a peaceful retreat with a walk-in closet and ensuite privilege. Throughout the home, you'll find gleaming hardwood, ceramic tile, and luxury vinyl plank flooring - no carpet anywhere! Recent updates ensure peace of mind, including a new furnace, A/C, windows, and eaves (2020) and a roof replaced in 2011, making this home truly move-in ready. Outside, the large pie-shaped backyard offers plenty of space to play, garden, or simply relax - a rare find in this area. You're just steps from Harold Black Park and the Steve Bauer Trail, ideal for year-round family fun and outdoor adventures. Enjoy the best of community living with top-rated schools, parks, shopping, dining, and major highways all just minutes away. 307 Beckett Crescent - where pride of ownership, modern comfort, and a vibrant family lifestyle come together. Come see why this could be the perfect place to call home! (id:50886)
Revel Realty Inc.
537 Mississauga Avenue
Fort Erie, Ontario
A rare opportunity to own in Harbourtown Village, an upscale new construction community in Fort Erie by renowned local builder Silvergate Homes, proudly owned and operated for nearly 40 years. This thoughtfully planned neighbourhood offers a variety of high-quality homes including 2-storey and bungalow detached single-family homes, as well as bungalow and 2-storey townhomes with multiple floor plans and sizes to suit every lifestyle. This particular unit is newly built and ready to move into, featuring The Beachside layout, a 1,562 sq. ft. bungalow detached home offering 2 bedrooms and 2 bathrooms. Highlights include an architecturally unique exterior with stone and James Hardie board in Timber Bark, asphalt driveway with concrete steps, and a fully sodded yard with landscaping. Enjoy a pressure-treated back deck with aluminum railings, pot lights, and BBQ gas line, plus a double car garage with keypad, two remotes, and MYQ connected smart camera. Inside, experience 10 ceilings with 8 doors, 6 engineered hardwood and tile flooring, oak stairs, and a vertical shiplap feature wall with designer sconces. The living room features a 42 electric fireplace with custom shiplap surround and MDF mantle. The designer kitchen showcases cabinetry to the ceiling, custom Boothbay Gray pantry cabinets, reeded glass uppers, under-cabinet lighting, quartz counters with waterfall island, and Fisher & Paykel appliances including panelled fridge, dishwasher, stove, and microwave. Laundry includes upgraded cabinets, quartz, Bristol undermount sink, and Moen brushed gold faucet. Bathrooms offer a luxury spa-inspired design. Ideally located minutes from the Peace Bridge, QEW, and all amenities including Waverly Beach, shopping, restaurants, and the Friendship Trail. See attached floor plans and full upgrade list for this move-in-ready home. (id:50886)
Revel Realty Inc.
289 Silverwood Avenue
Welland, Ontario
Welcome to this beautifully maintained freehold townhome built in 2017 in the thriving city of Welland, located in the heart of the Niagara Region. This home features three spacious bedrooms, two bathrooms, and a single-car garage with convenient inside access. The open-concept kitchen, living and dining area overlook the fully fenced backyard - perfect for entertaining or relaxing. This kitchen is complete with stainless steel appliances, while the entire home has been freshly repainted, making it truly turnkey and ready for its next owners. There is also a full basement to finish in the future or use for extra storage space! Situated in the sought-after Coyle Creek community, you'll enjoy access to scenic walking trails, nearby parks, schools and close proximity to the Welland Canal. Just a short drive away are the hospital, shopping, the Casino, world-class golf course, award-winning wineries, and so much more. Come experience the best of Niagara living in this move-in ready townhome! Looking for AAA+ tenants. All utilities and hot water heater will be in addition to the base rent. (id:50886)
Century 21 Heritage House Ltd
13 Tanner Drive
Pelham, Ontario
*****$25,000 Reno credit and work to be included prior to closing. Listing agent is a builder and can arrange to have 25k worth of work done included in price prior to ownership. This could be all new floors, baseboards and a new deck or a new kitchen. You decide, its a bit dated in some spots but seller will include work done prior to closing. Inquire with listing agent for more details or credit on closing and you do yourself.***** Discover the incredible potential of this charming 2-bedroom bungalow, complete with a double car garage, nestled in the highly sought-after area of Fonthill! This home has been thoughtfully updated in key areas, featuring a reliable Lennox AC and furnace, a brand new insulated wood grain door, and modern shingles installed within the last decade. The layout is ideally suited for empty nesters seeking a double car garage and low-maintenance outdoor space. You'll love the convenience of main floor laundry that effortlessly connects to the garage. With a driveway that accommodates four cars comfortably and space for two more in the garage, entertaining is a breeze! The cozy basement, highlighted by a gas fireplace, offers the perfect ambiance and the option to create a private retreat for an in-law suite or older child. Don't miss out on this rare opportunity; bungalows with a double car garage in such a fantastic location are hard to come by and require no work at all! (id:50886)
Royal LePage NRC Realty
8816 Roosevelt Street
Niagara Falls, Ontario
Discover peaceful living in this beautifully upgraded detached bungalow, featuring a fully finished basement apartment ideal for extended family or rental income. Nestled in the heart of Chippawa, Niagara Falls, this charming home sits just one block from the Chippawa Lions Club and Sacred Heart Catholic Elementary School a perfect blend of community and convenience. Offering 4 bedrooms, 2 bathrooms, and 2 laundry rooms with a private side entrance to the lower level, this home provides flexibility and functionality for todays lifestyle. Both levels have been thoughtfully renovated with modern updates throughout. Enjoy a spacious backyard, perfect for relaxing or entertaining, along with the added convenience of a single-car garage. The bonus room in the basement could possibly be used as a second bedroom. A great find in an ideal location. (id:50886)
Peak Group Realty Ltd.
738 Welland Road
Pelham, Ontario
Welcome To 738 Welland Road Located In The Quaint Village Of Fenwick. This Solid Great Bones Raised Bungalow Has Been Extremely Well Maintained Offering An Incredible Opportunity For You To Raise A Family In This Extremely Well Laid Out 3+1 Bedroom, 2 Full Bathroom Home. This Property Offers A Large Beautiful Treed Lot, With A Huge Concrete Patio, Large Backyard, a Large Concrete Driveway, An Attached Double Car Garage With A Separate Entrance Into The Lower Level, (potential for an in-law apartment) Updated Windows, New Shingles (2024), New Central Air Conditioner (2024), Large Functional Kitchen With Built-In Appliances, And Fantastic-Sized Bedrooms On The Main Floor. The Lower Level Is Fully Finished Featuring A Rec-room With a Gas Fireplace And a Striking Brick Surround, A Full 3 Piece Bathroom, A Finished Laundry Room And A Large 4th Bedroom Which Could Easily Serve As A Large Home Office. This Much Sought-After Area Of Pelham Is Known For Its Proximity To Golf Courses, Wineries, Fresh Fruit Markets, Parks, And Schools Offering That Country Feel You're Looking For To Raise Your Family While Still Maintaining A Short Drive To All Major Amenities In Downtown Fonthill. (id:50886)
Coldwell Banker Momentum Realty

