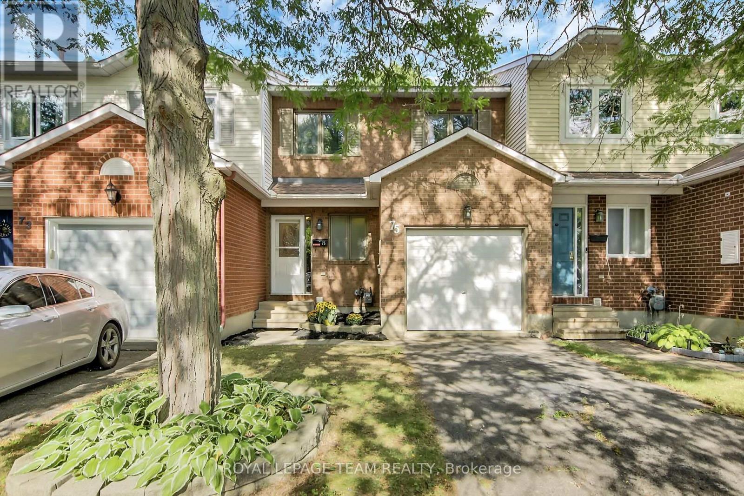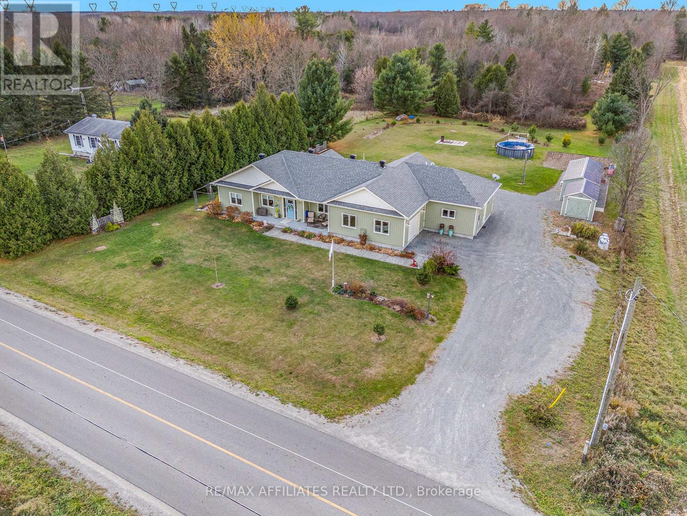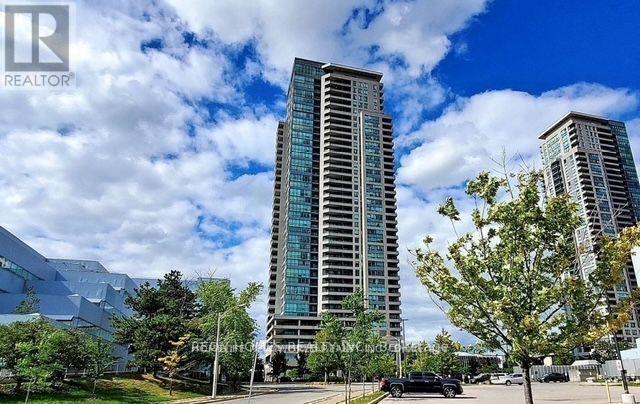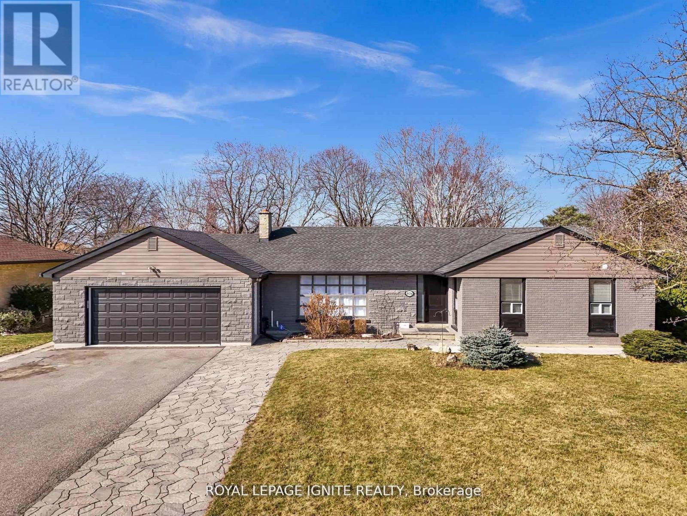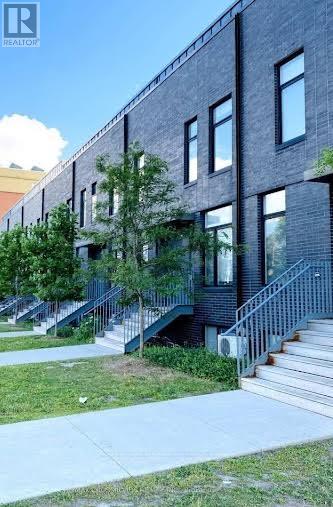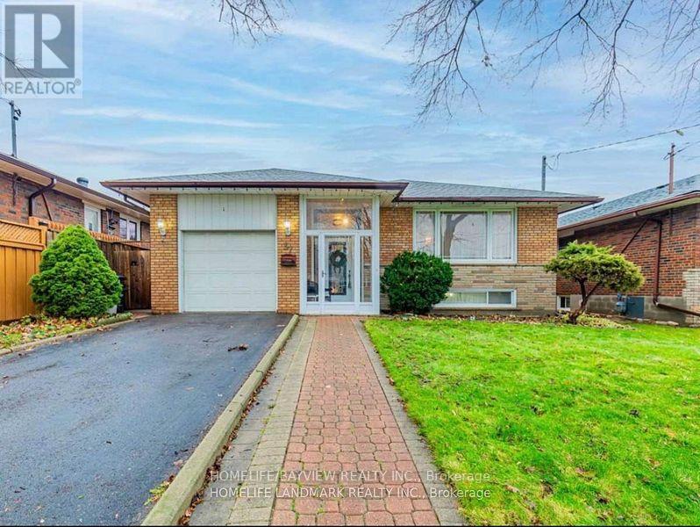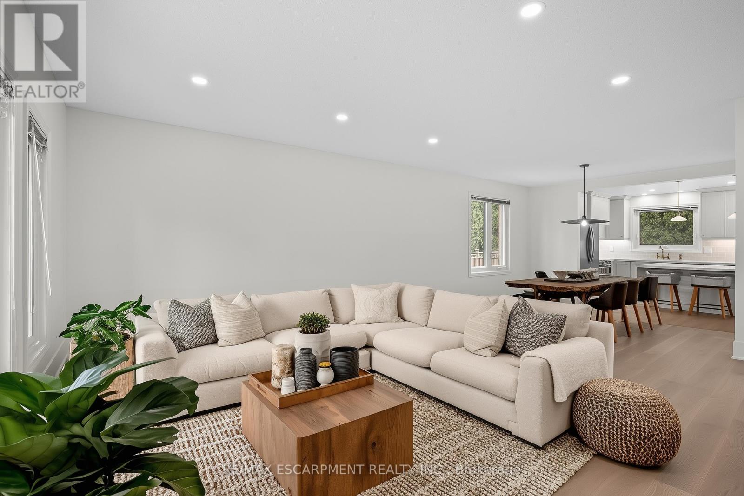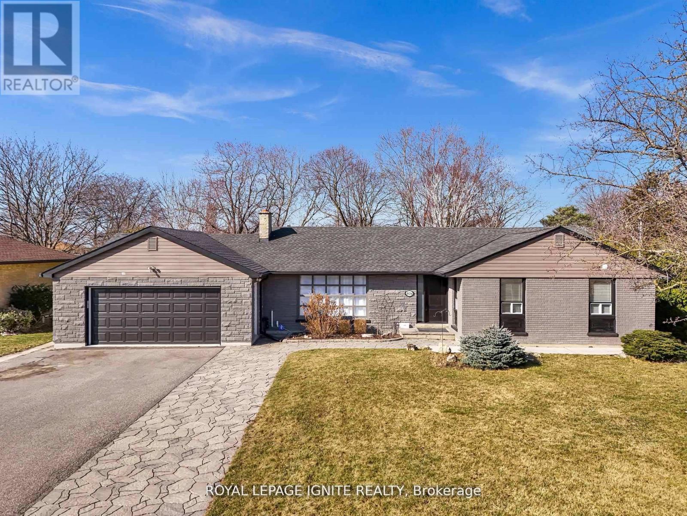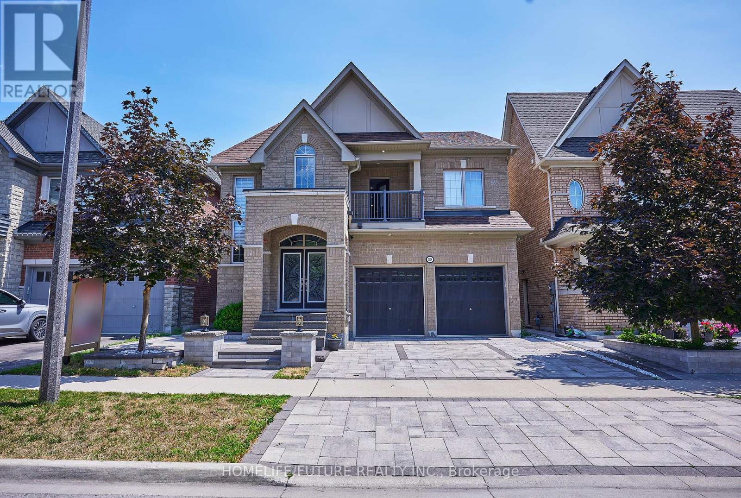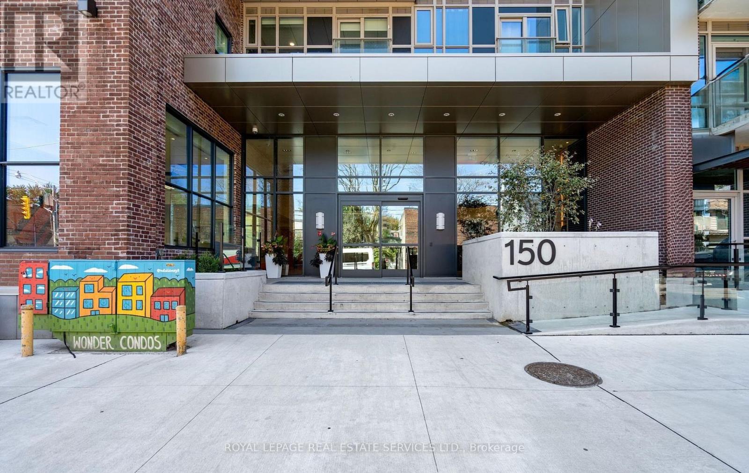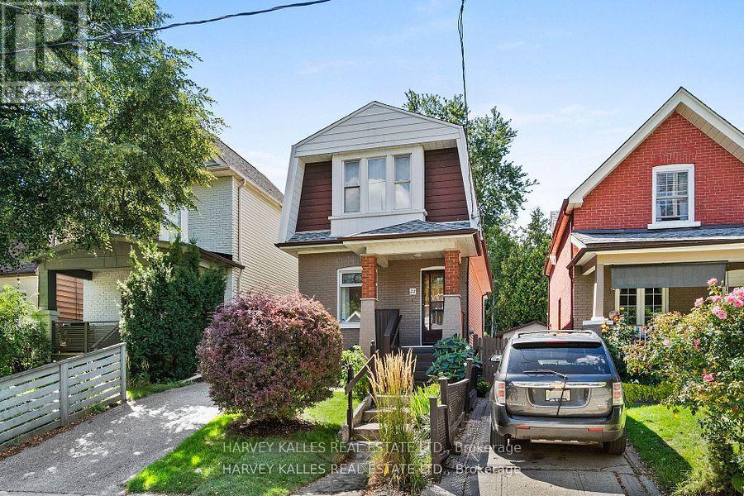23 Kalbrook Street
Ottawa, Ontario
Welcome to 23 Kalbrook St.! This beautifully updated END UNIT townhome sits in the prestigious neighbourhood of Kanata Lakes, being close to top-tiered schools, High-Tech sector, shops, walking/bike paths/trails, amenities, & the golf course! Details are everything in this home, from custom closets, shelving & so much more! Main level boasts gleaming hardwood floors throughout, large foyer with closet, powder room bath, updated all-white kitchen with stainless steel appliances, stone and chop block tops, sun-filled living/dining areas with a walk-out to a private backyard. Upper level features 3 spacious bedrooms and full newly renovated 3-piece bathroom with deep soaker tub. Primary bedroom has built-in closets with full organizational system. Lower level features large rec room, tons of storage space and laundry room with HE washer/dryer. Parking for 3 vehicles with 1 inside attached garage including auto-garage opener, and 2 on surfaced laneway. Tenant pays all utilities! 6-month minimum lease term! Available Immediately! (id:50886)
RE/MAX Hallmark Realty Group
75 Inverary Drive
Ottawa, Ontario
Welcome to this beautifully maintained 3-bedroom, 2-bathroom townhome in the heart of Kanata North, offering style, comfort, and an unbeatable location. A spacious foyer sets the tone as you step into this bright, inviting home. The main level features rich, easy-care laminate flooring, a convenient 2-piece bath, and inside access to the attached garage. The dining room, perfectly situated between the kitchen and living room, provides plenty of space for family gatherings and entertaining. The expansive kitchen is a true highlight, with abundant oak cabinetry highlighted by a handsome backsplash tile, a wall pantry, and a sunny breakfast nook with a cathedral ceiling and a side window that floods the space with natural light. From here, step out to the rear deck overlooking a large fenced deep yard with storage below, and mature trees, perfect for outdoor living. The living room, warm and inviting, offers views of the backyard and features a cozy gas fireplace with an attractive stone façade and a reclaimed beam mantel. Upstairs, the spacious primary suite easily fits a king-sized bed and includes a walk-in closet, a convenient vanity, and cheater access to the stylishly updated main bath. Two additional generous bedrooms with ample closet space complete the upper level. The unspoiled lower level, with a large daylight window, is ready for your personal touch, ideal for a future family room, gym, or home office. Additional features include architectural shingles 2014, AC 2017, neutral paint throughout, a rarely available private driveway, and a deep lot in a quiet, family-friendly neighborhood. Close to shopping, parks, The Marshes Golf Course, public transit, and numerous local services & amenities, this home is move-in ready and waiting for you. (id:50886)
Royal LePage Team Realty
100 Summers Road
Rideau Lakes, Ontario
Here is a lovely open concept home with many bells and whistles to appreciate. Welcome home to this 5 year old energy efficient 1796 sq ft home on a 1 acre landscaped lot. Most everything a family needs is here. Radiant in-floor heating plus heat pump for additional heat and air conditioning, on-demand hot water boiler system, 9 ft ceilings, awesome sunroom to watch the sunsets and leads to covered deck with a piped in propane BBQ. The gourmet kitchen with Corian counter tops and breakfast bar is a delight for the house chef. There are 3 bedrooms, 2 full baths, an office, 2 single attached garages, 2 garden sheds 14X20 and14X12, and for those hot summer days an above ground pool with deck. All house appliances are included. This home is ready for its new family or semiretired couple. Garden area and beautiful flower gardens. Located on the edge of Elgin. LOCATION: Just 40 mins from Brockville, Kingston, and Smiths Falls. Well worth a look. (id:50886)
RE/MAX Affiliates Realty Ltd.
709 - 50 Brian Harrison Way
Toronto, Ontario
Well-Maintained Spacious 3-Bedroom Corner Condo in Prime Scarborough Location! Functional layout with unobstructed views. Steps to TTC, GO Station, STC Mall, library, parks, and restaurants. Easy access to Hwy 401 and the University of Toronto Scarborough campus. Well-maintained building with top-notch amenities: indoor pool, gym, party room, visitor parking & 24-hour concierge. A perfect blend of comfort and convenience, ideal for families and professionals! (id:50886)
Reon Homes Realty Inc.
806 Henry Street
Whitby, Ontario
LARGE SUNROOM, GAZEBO, LARGE LOT What else can you ask for? Rarely offered 90ft by 175ft lot Detached Bungalow in the heart of Whitby. This beauty offers 3 large bedrooms on the main level and 2 bedrooms in the walk-up basement. Upgraded kitchen with Granite counters, Backsplash, Double Sink, Pantry, Eat-in Kitchen, & Plenty of Storage. Huge Living room with fireplace, wainscoting & crown molding offers comfort and an elegant atmosphere. Hardwood throughout the main floor. Pot light and crown molding will be seen through most of the house. Cozy Sunken Family room with large window & access to the Hot Tub, deck and Pergola. Enjoy the beautiful backyard view from your large Sunroom with space enough for a large gathering. Professionally designed backyard with stone walkway (front & Back), shed, gazebo cottage life in the city! Spacious walk-up basement with 2 bedrooms, full bathroom, Cabinets & Island w/Quartz Counters, and additional living room space. Park 6 cars on the extended driveway and 2 cars inside the garage. Access the Garage from Inside the house or through 2 separate exterior doors or from the main large garage door. All amenities nearby Schools, Library, Rec Centre, GO Station.HWY401 & Shopping.3 Mins walk to Henry Street High School, 2 Mins to HWY401, 5 Mins to HWY412, 3 Mins Drive or 15Mins Walk to Whitby GO Station, 3 mins Drive to Port Whitby Marina, 5 Mins to Whitby Harbour Light house Beach. ***POOL (Fenced), POOL HOUSE & HOT TUB NOT INCLUDED IN THE LEASE AND WILL BEOFF LIMITS.*** (id:50886)
Royal LePage Ignite Realty
10-1 - 1720 Simcoe Street N
Oshawa, Ontario
Bright and furnished private bedroom with ensuite bath available at University Towns, just steps from Ontario Tech University and Durham College. This 1 bed/1 bath unit offers unobstructed balcony/window views, modern finishes, and shared use of a full stainless steel kitchen, living area with smart TV, and in-suite laundry. Each bedroom has its own lock for privacy. Rent includes utilities + free internet, with optional parking available for an additional $100/month Enjoy access to building amenities including 24-hour concierge, gym, party room, and visitor parking. Conveniently located near Hwy 401/407, shopping, restaurants, cafés, and transit. (id:50886)
Keller Williams Referred Urban Realty
37 Araman Drive
Toronto, Ontario
Main Floor Rental! Fully Furnished 4 bedroom Renovated Modern Home In High Demand Area. Open Concept Living, Quartz Counter Tops, 2 3-Piece Bathrooms. Ensuite Laundry. Ideal for Working Professionals and Family. Close to Hwy 401 & 404, Supermarket, Shopping, and All Amenities. duration of lease min 6months. (id:50886)
Homelife/bayview Realty Inc.
31 Inglewood Place
Whitby, Ontario
Welcome to 31 Inglewood Place - A Professionally Designed, Fully Renovated Home in Prime Whitby!Tucked away on a quiet, family-friendly street, this stunning home is located in one of Whitbys most desirable neighbourhoods and sits on a spacious pie-shaped lot. Offering over 2,800 sq/ft of total living space, the entire home has been thoughtfully redesigned by a certified interior designer, blending modern finishes with everyday comfort.Step inside to a brand-new custom kitchen complete with all new appliances, elegant engineered hardwood flooring, fresh paint throughout, and upgraded pot lights and designer light fixtures. The second level features a luxurious primary suite with his and hers closets and a beautifully renovated ensuite, plus two additional bedrooms and a newly updated main bathroom.The fully finished basement offers even more living space with an additional bedroom, a brand new 3-piece bathroom, and impressive storage, including a large crawl space with 5 feet of head clearance. Enjoy direct access to a double car garage and peace of mind with recent big-ticket upgrades: a new roof (2023) and new windows (2024). This turnkey home is the complete packagedont miss it! (id:50886)
RE/MAX Escarpment Realty Inc.
806 Henry Street
Whitby, Ontario
HEATED POOL (Fenced), HOT TUB, LARGE SUNROOM, GAZEBO, LARGE LOT What else can you ask for Rarely offered 90ft by 175ft lot Detached Bungalow in the heart of Whitby. This beauty offers 3large bedrooms on the main level and 2 bedrooms in the walk-up basement. Upgraded kitchen with Granite counters, Backsplash, Double Sink, Pantry, Eat-in Kitchen, & Plenty of Storage. Huge Living room with fireplace, wainscoting & crown molding offers comfort and an elegant atmosphere. Hardwood throughout the main floor. Pot light and crown molding will be seen through most of the house. Cozy Sunken Family room with large window & access to the Hot Tub, deck and Pergola. Enjoy the beautiful backyard view from your large Sunroom with space enough for a large gathering. Professionally designed backyard with stone walkway (front & Back), Pool house, heated pool, shed, gazebo, hot tub cottage life in the city! Spacious walk-up basement with 2 bedrooms, full bathroom, Cabinets & Island w/Quartz Counters, and additional living room space. Park 6 cars on the extended driveway and 2 cars inside the garage. Access the Garage from Inside the house or through 2 separate exterior doors or from the main large garage door. All amenities nearby Schools, Library, Rec Centre, GO Station. HWY401 & Shopping.2021-2024: Changed A/C, Furnace, Swimming Pool Mechanical Update, Hot tub Cover Install, Fence Install around swimming pool. 3 Mins walk to Henry Street High School, 2 Mins to HWY401, 5 Mins to HWY412, 3 Mins Drive or 15 Mins Walk to Whitby GO Station, 3 mins Drive to Port Whitby Marina, 5 Mins to Whitby Harbour Lighthouse Beach. (id:50886)
Royal LePage Ignite Realty
2549 Snow Knight Drive
Oshawa, Ontario
Discover Your Diamond Dream Home In Oshawa! Experience The Perfect Blend Of Luxury, Comfort, And Flexibility In This Stunning 4-Bedroom, 4-Bathroom Home, Thoughtfully Designed For Modern Family Living. Situated On A Premium 40' Ravine Lot, This Gem Features A Fully Finished Basement With A Separate Entrance And A Dedicated Workout Entry Ideal For A Rental Unit, Or Personal Gym. Enjoy Over $150,000 In Professional Landscaping That Transforms Both The Front And Backyard Into A Private Garden Oasis, Perfect For Entertaining Or Unwinding In Peace. Inside, The Custom Kitchen Is A Chefs Paradise With Premium Countertops, High-End Appliances, A Built-In Beverage Bar, And A Spacious Walk-In Pantry. Step Out Onto The Expansive, Beautifully Crafted Wide Deck With Custom Railing And Full Gazebo Enclosure, And Take In The Tranquil Ravine Views Your Retreat Right In The Heart Of The City. This Home Truly Has It All. Dont Miss This Rare Opportunity To Own A Masterpiece In One Of Oshawas Most Desirable Locations! (id:50886)
Homelife/future Realty Inc.
601 - 150 Logan Avenue
Toronto, Ontario
In prime Leslieville, this unique unit was part of the recent conversion from the previously historic Weston Bakery. Featuring an exceptional layout with 2+1 bedrooms, 2 bathrooms & 856 interior SqFT. The very bright living area includes floor to ceiling windows, a B/I bar for additional storage, custom electric blinds & walk-out to a south facing balcony. Modern kitchen with custom updated quartz countertops & separate dining area that is perfect for entertaining. Spacious primary bedroom (currently used as office) with large window, double closet & 4PC ensuite. The oversized den is a great addition with added wooden soundproof panelling, and is currently used as the media room. It is ideal for exactly that, an at home office, or 3rd bedroom. Full ensuite laundry room included with even more storage space, along with a large locker on the 4th floor & 1 underground parking spot. Excellently maintained building with great amenities such as, gym, rooftop deck, party/meeting room, concierge & bike storage. Steps to Queen St, parks, public transit & much more. (id:50886)
Royal LePage Real Estate Services Ltd.
22 Seymour Avenue
Toronto, Ontario
This detached house has been standing tall on Seymour Ave since 1913, meaning its lived through world wars, the rise of the Danforth, and at least three rounds of questionable wallpaper trends. Owned by the same family since the day it was built, its now ready for its next chapter. The house has that rare Toronto luxury - a private drive for 2-car parking. Featuring 2 bedrooms, 1 bath, and plenty of charm, this home is ready for an update, renovation, or full transformation to carry it proudly into the next 100 years. (id:50886)
Harvey Kalles Real Estate Ltd.


