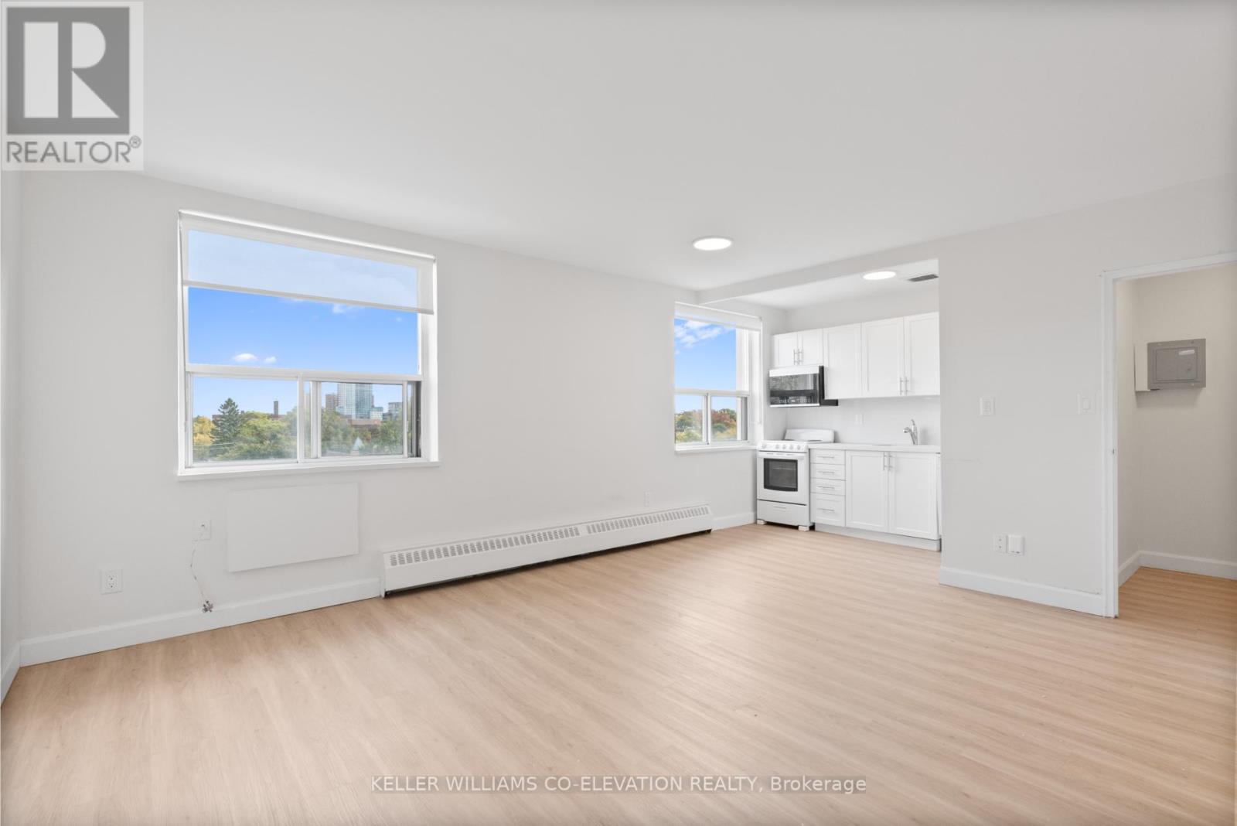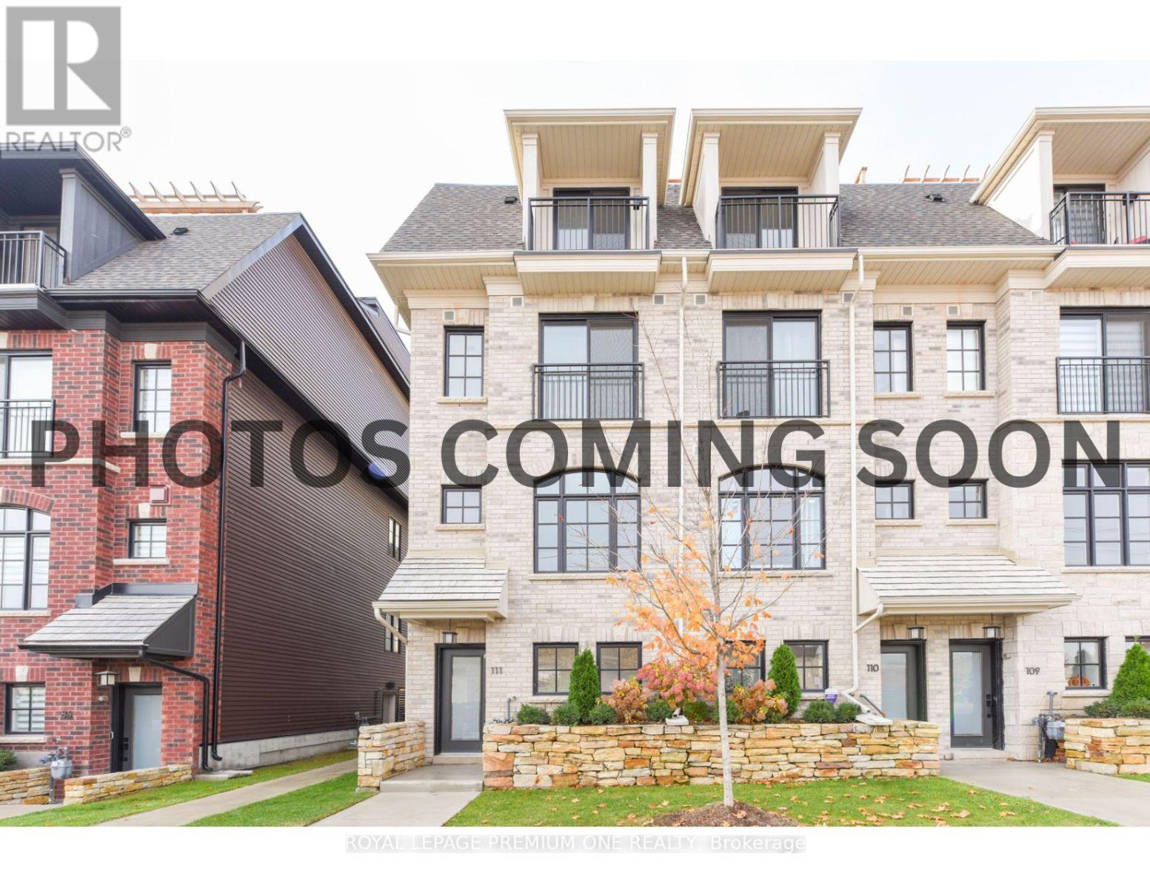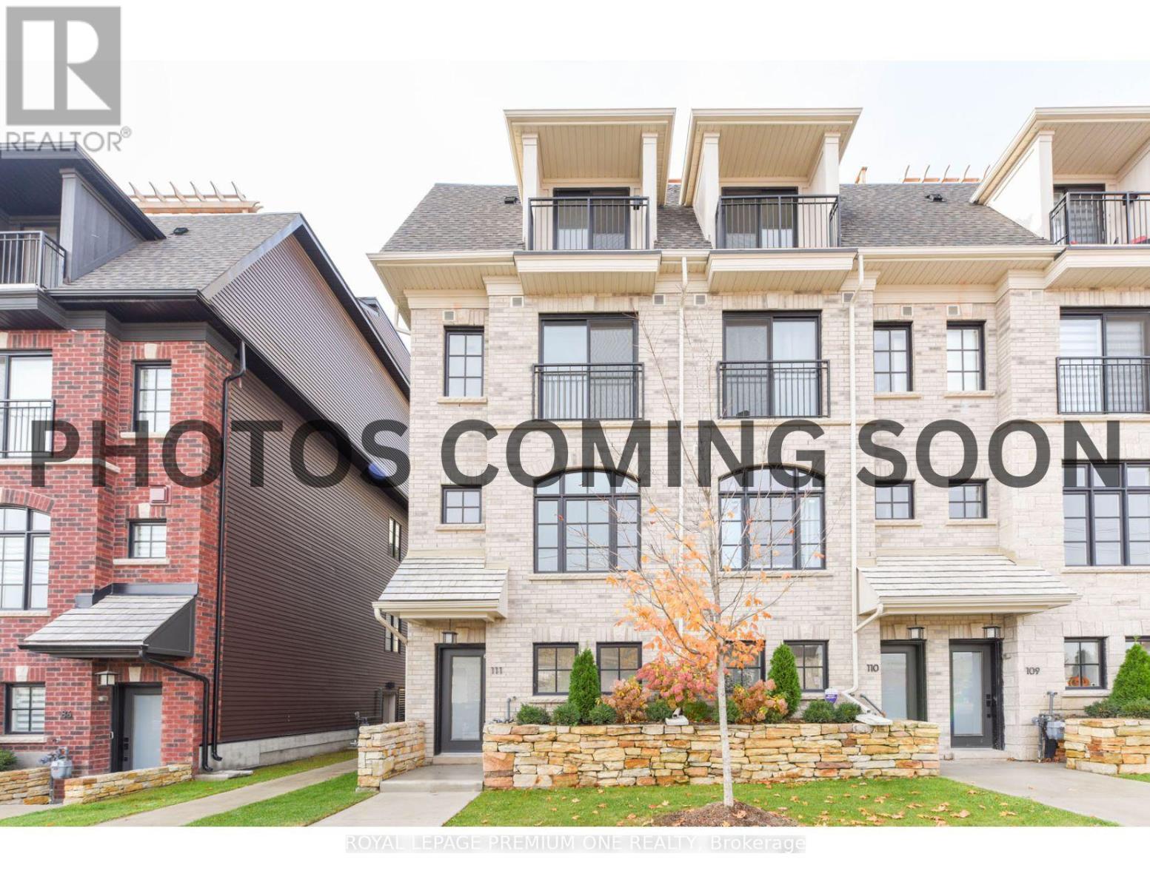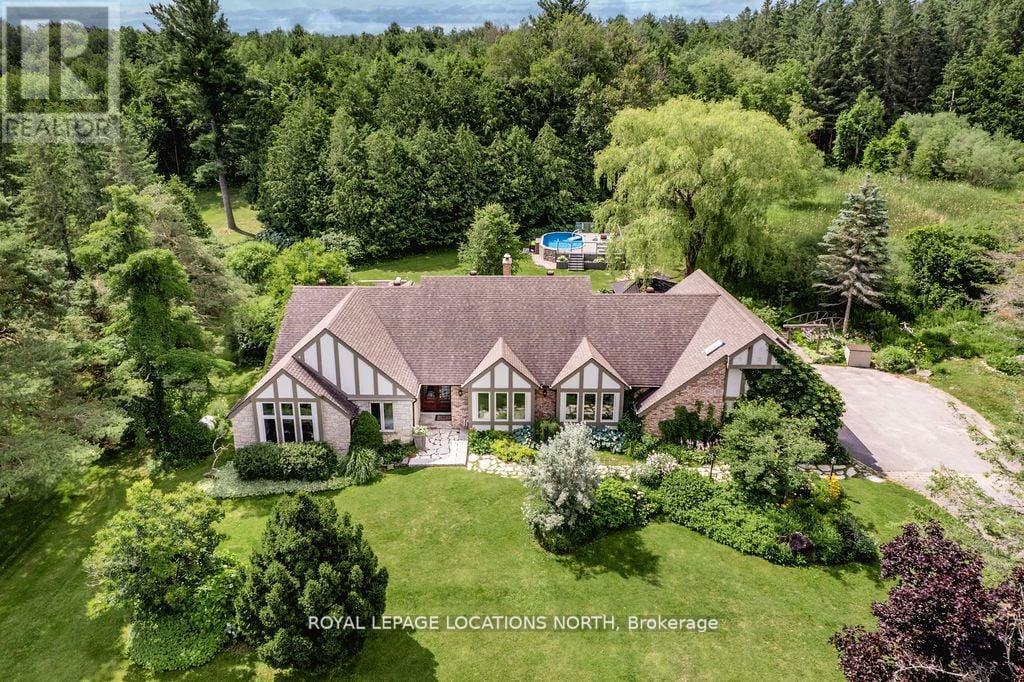17 Dowling Circle
Markham, Ontario
This exquisite Chiavatti-built home, offered for the first time in 37 years, offers just under 3000 sq. ft. of well-appointed living space in a highly sought-after neighborhood. As you step into the grand foyer, the elegant circular oak staircase makes an impressive statement. The main floor boasts a spacious eat-in kitchen, a formal dining area, and a large family room with a cozy fireplace, perfect for gatherings. Upstairs, the primary suite is a true retreat, featuring a walk-in closet and a luxurious 5-piece ensuite. Three additional generously sized bedrooms with ample closet space and another 5-piece bath provides plenty of room for family or guests. The unspoiled walk-up basement, with rough-in for a future bathroom and two large cantinas, is a blank canvas waiting for your creativity. Conveniently located in a top-rated school district and just minutes from major highways and shopping, this home is a must-see! **** EXTRAS **** Recent Upgrades include but not limited to, Shingles, Furnace & Windows. (id:50886)
RE/MAX West Realty Inc.
227 Venice Gate Drive
Vaughan, Ontario
Detached Home! Modern Concept Living With Huge Kitchen Island Bfst Bar. Large Open Living Area That Sparkles With Plenty Of Natural Light, A Real Entertainers Delight. Walkout To A Large Deck That Oversees A Beautiful Huge Backyard, Wood Flooring T/O Main & 2nd Levels, Laundry Rm On 2nd Level, Finished Bsmt With Kitchen-Laundry Rm, 3 Pc Bathroom **** EXTRAS **** One S/S Fridge, Two S/S Stoves, S/S D/W,S/S Microwave, Lg Front Loader Washer/Dryer, Stackable Washer/Dryer,All Elfs,Cali Shutters. (id:50886)
Homelife Landmark Realty Inc.
604 - 68 Main Street N
Markham, Ontario
Discover luxury living in this exceptional condominium offering stunning southwest views. This meticulously cared-for unit is totally move in ready. Situated in a sought after boutique style building you are steps away from shops, public transit, and the GO train, making this an ideal location for urban living. Inside the unit, you'll find custom-built shelving that combines style with functionality. The engineered wood floors and expansive windows bathe the space in natural light, while high ceilings with coffered details and California shutters enhance the modern design. The gourmet kitchen boasts granite countertops, a stone backsplash, and stainless steel appliances, a convenient breakfast bar and a separate pantry for added storage. Enjoy an array of amenities, including a fully-equipped gym, a party/meeting room, and a sprawling rooftop patio with BBQs and waterfall features. On-site security/concierge and guest suites add to the appeal of this well-maintained, pristine building. (id:50886)
Century 21 Leading Edge Realty Inc.
221 Matthew Drive
Vaughan, Ontario
Location, Location, Location !!! Beautiful Detached 4 Bedroom Home In Highly Demand Area. Close To Schools, Shopping Malls And Public Transit. Entrance To Home From Garage And Large Walk Out Basement With Brand New Kitchen And Two Good Size Bedrooms. Close To Hwy 400, Hwy 7 And Subway. Very Clean Home, Show With Confidence. Your Clients Will Not Be Disappointed. **** EXTRAS **** 2x Fridge 2x Stove, D/W, 2x Washer And Dryer, Central Air Conditioning. (id:50886)
RE/MAX Experts
16 - 2676 Yonge Street
Toronto, Ontario
This beautiful 1-bed, 1-bath apartment is calling your name! With a bright, open-concept layout, its perfect for professionals or couples who crave style, comfort, and convenience. Step outside and you're just a short walk to top-rated schools, public transit, amazing restaurants, and boutique shopping. Whether you're grabbing a coffee, enjoying a night out, or commuting with ease, this location has it all! Live in one of Toronto's most desirable neighbourhoods - Lawrence Park! (id:50886)
Keller Williams Co-Elevation Realty
1005 - 38 Forest Manor Road
Toronto, Ontario
Spectacular 1+1 Suite with 2 Bath in the Prestigious Emerald City Community with South Exposure. Modern Style Decor. Den Can Be Used as Second Bedroom with Sliding Doors. Floor To Ceiling Windows. Laminate Thru-Out. Fantastic Layout. Large Balcony. Spacious with the Best Building Amenities: 24 Hr Concierge, Party Room, Indoor Pool, Underground Visitor Parking. Situated Close To Public Transit/Subway, Fairview Mall, T&T, Freshco and Community Centre. Easy Access to Hwy 404 and 401. **** EXTRAS **** Tenant will be repsonsible for all utilities (water, electricity, heating and cooling). One Parking and One Locker Included. **Some photos were taken from the previous listing** (id:50886)
Aimhome Realty Inc.
106 - 2676 Yonge Street
Toronto, Ontario
This beautiful 1-bed, 1-bath apartment is everything you've been looking for! With a bright, open-concept layout, its perfect for professionals or couples who crave style, comfort, and convenience. Step outside and you're just a short walk to top-rated schools, public transit, amazing restaurants, and boutique shopping. Whether you're grabbing a coffee, enjoying a night out, or commuting with ease, this location has it all! Live in one of Toronto's most desirable neighbourhoods - Lawrence Park! (id:50886)
Keller Williams Co-Elevation Realty
409 - 3 Swift Drive
Toronto, Ontario
Bright, Spacious & Totally Modern 1-Bedroom Apartment in a Chic, Boutique Building! Welcome to your new home in this quiet, low-rise building with only 4 storeys and 60 exclusive units! Cook up a storm in your sleek kitchen featuring gorgeous quartz counters and brand-new, top-of-the-line appliances. With tons of space to work from home, enjoy sunny exposure and stylish, contemporary finishes throughout. The unit is beautifully updated with neutral floors that flow seamlessly through every room. Just steps to Eglinton Square, groceries, the Don River, scenic trails, and easy transit access! Its the perfect mix of convenience, comfort, and modern living. **** EXTRAS **** This Is Not A Condo, Super On Site. $50 Key Deposit Per Tenant. Reloadable Laundry Card. Very Clean, Laundry Room On Ground Floor With 4 Washers, 4 Dryers. $175 garage parking, $100 outdoor surface parking & $15 Lockers Available. (id:50886)
Keller Williams Co-Elevation Realty
673 Ribstone Court
Oshawa, Ontario
Brand new never lived in end unit town house for lease like a semi detach at prime location of Osawa. upgraded townhouse steps to Canadian tire, farm boy, Park, School, plaza. open concept kitchen with living and dining room. entrance from the garage to the house, 3 good size bedrooms. Master br with ensuite and walk-in closet. partially finished basement with one bedroom with plenty of storage. **** EXTRAS **** new appliances will be installed (id:50886)
Ipro Realty Ltd.
11 Arlston Court
Whitby, Ontario
Spacious 3 Bed & 3 Bath Home Located on a Cul-de-sac in the Highly Sought-After Rolling Acres Community with great Schools. Quiet and family-friendly neighborhood. Main Floor Offers a Family Room w Fireplace, Spacious Eat-in Kitchen and a Bright Sun Room which can be used as an additional Living Space/Office/Rec Room etc. 2nd Floor has a Primary Bedroom with 4-piece Ensuite and 2 more spacious bedrooms. The house has Modern Light Fixtures, Pot Lights & Granite Counters. 6-Person Hot Tub in Backyard. Interlocking On Driveway, No Sidewalk, Driveway Can Accommodate Up To 4 Cars. Very convenient location - Close to public transit, parks, schools, Banks, Groceries, Plazas, &Restaurants. Close To Hwy 401/407/412. (id:50886)
Royal LePage Signature Realty
609 - 1017 Woodbine Avenue
Toronto, Ontario
Your Perfect Urban Retreat Bright & Spacious Bachelor Apartment Just Steps from the Subway! Live the dream in this charming, open-concept bachelor apartment in a quiet, low-rise boutique building with only 6 storeys! Sunlight pours in through large windows, creating a warm and welcoming space with beautiful hardwood floors throughout. Enjoy your morning coffee or unwind in the evening on your private covered balcony with sunny exposure! Located just steps from the Danforth, you're surrounded by trendy cafes, restaurants, groceries, scenic trails, and easy access to transit. Whether you're grabbing a bite, exploring the neighbourhood, or commuting with ease, this spot has it all! **** EXTRAS **** This Is Not A Condo. Superintendent On Site. $50 Key Deposit Per Tenant. Reloadable Laundry Card -Very Clean, Shared Laundry Room. (id:50886)
Keller Williams Co-Elevation Realty
1209 - 357 King Street W
Toronto, Ontario
Stylish & Spacious 3 Bedroom Corner Unit, Largest Floor-plan In The Building. Newly Occupied Building(1 year old) With 5-Star Amenities including rooftop terrace, fully equipped gym, entertainment rooms ect. Superb Location: Centrally Located In The Heart Of Toronto's Downtown Core, With Street Car And Underground PATH At Door. It Is Walking Distance To Financial District, Rogers Centre, Lakefront And King West Entertainment District; Steps To Fine Dinning, Shopping, Grocery, Schools, Ect. Suite 1209 Is Well-Appointment & Spacious With High-End Finishings Through Out. (id:50886)
Century 21 Atria Realty Inc.
2114 - 230 Simcoe Street
Toronto, Ontario
Welcome To Artists Alley Condos In The Heart Of Downtown Toronto Near Dundas & University. This Split Two Bedroom And Two Washroom Unit Offers 743 Sq Ft Of Interior Living Space And An Oversized Wrap-Around Balcony With View Of The CN Tower And City Core. Laminate Flooring Throughout, Floor To Ceiling Windows. Modern Kitchen With B/I Appliances And Backsplash. Primary Bedroom With 4 Pc Ensuite Bathroom And Walkout Access To The Balcony. Excellent Building Location, Steps To Subway Station, OCAD, Queen's Park, Groceries, Hospitals, Financial Districts, Bars, Restaurants And All Daily Essentials. **** EXTRAS **** Existing Fridge, Cooktop, Dishwasher, Microwave, Range Hood, Oven, Stacked Washer & Dryer. All Existing ELFs. Photo Were Taken When Unit Was Vacant. (id:50886)
Yourcondos Realty Inc.
709 - 8 Pemberton Avenue
Toronto, Ontario
Students Wellcome. Please see the video tour. ALL INCLUSIVE YONGE AND FINCH One Bedroom Condo WITH Direct Underground Access To Finch Subway Station. All Utilities Included. Good Functional Layout, Open Balcony With Unobstructed North View, Bright & Spacious Bedroom. Walk To Go Bus, Shops, Restaurants, Cafes. 1 Parking & 1 Locker Included, Parking Located By Elevators. Amenities Incl. Visitors Parking, Gym, Concierge. Fantastic Property For Personal Living! (id:50886)
Bay Street Integrity Realty Inc.
125 - 35 Lunar Crescent
Mississauga, Ontario
Brand new Luxury Townhome at Dunpar's newest Development located in the heart of Streetsville, Mississauga. Steps From Shopping, Dining, Entertainment and Streetsville GO Station. All SS Appliances including slide in range & Undermount Kitchen Sink. 9.6 Ft Smooth Ceilings Throughout, Frameless Glass Shower Enclosure And Deep Soaker Tub In Ensuite. 287 Sq ft Rooftop Overlooks City and comes With water and Gas Line for BBQ with Pergola And Is Water-Pressure Treated. Included are SS Kitchen appliances. Upgrades include granite counter top with 8"" granite backsplash in kitchen, hardwood flooring on first staircase, in living/dining room and 2nd floor hallway. 13x13 floor tiles in main bath with marble countertop, 13x13 floor tiles in ensuite bath with marble countertop. **** EXTRAS **** All SS appliances, 1 parking space with fob and keys. (id:50886)
Royal LePage Premium One Realty
2807 - 3525 Kariya Drive
Mississauga, Ontario
Amazing 1+Den Condo! This gem offers unbeatable value with a stunning kitchen featuring granite counters, stainless steel appliances, and a breakfast bar. Stylish flooring flows through the living, dining, and den areas, while the spacious master bedroom boasts a walk-in closet and custom lighting throughout. Enjoy a private balcony with clear views. Perfect location! Steps from Square One, Celebration Square, transit, schools, and more! (id:50886)
Homelife/miracle Realty Ltd
9 Lotus Street N
Brampton, Ontario
PRICE FOR SALE !! Get ready to fall in love with this elegant home in the heart of Bram east .Double doors entrance .4 Bedrooms and 3 Washrooms with lovely front and back yard gardens. Modern upgraded kitchen with natural stone back flash and counter top .open concept living room, dining room, kitchen. quick access to hwys, shops, school, transit and much more ..... **** EXTRAS **** Fridge, Stove, Dish Washer ,Dryer, Washer , Light Fixtures , Central Air Conditioner, Window Coverings. (id:50886)
Homelife Frontier Realty Inc.
372 Fairview Road W
Mississauga, Ontario
Welcome to 372 Fairview Dr. Located In the Sought After Fairview Community. This Spacious Family Home is approximately 2500 SqFt. Above grade + over 1000 SqFt. below grade (Over 3500 SqFt. fully finished) & sits on a very generous/deeper than average lot. Features Include: 4+1 large bedrooms & 4 bathrooms, Open concept kitchen along with a Convenient & desirable Side/Separate entrance. Enjoy a fully Finished Lower Level with a full size Kitchen, 5th Bedroom, 3 piece bathroom & large living areas. In Law/Nanny Suite Potential. Recent Roof (Sept.2019), AC 2 years, Newer Windows & Doors, Prof. Waterproofed Around Home, Beautiful Stamped/Patterned Concrete Back Patio & Walkways. New Fence Encompassing. *** Located walking distance to some of the Best parks in the City - Enjoy Maintained Soccer/Football Fields, Multiple Baseball Diamonds, Track & Field, Tennis Courts, A Newly installed Calisthenics Gym, Hiking/Biking trails, Playgrounds. Minutes To All Amenities, Shopping, High Schools, Grade Schools, Mississauga City Centre, Highways, Transit, etc. (id:50886)
Cityscape Real Estate Ltd.
48 Aster Woods Drive
Caledon, Ontario
This Stunning Brand-New Pre-Construction Home In The Highly Sought-After Community Of Ellis Lane, Caledon. This Robinson English Manor Model By Mattamy Homes Offers 2565 SQFT Of Exceptional Craftsmanship And Modern Design, Set Against A Picturesque Backdrop Of Green Space And A Tranquil Pond. The Home Showcases A Stately Brick And Stone Exterior, A 2-Car Garage, And A Double-Wide Private Driveway. Inside, Youll Find 9-Foot Ceilings On Both The Ground And Second Floors, And Elegant Cobalt Hardwood Floors Throughout The Main Level. The Main Level Also Features An Inviting Open-Concept Layout, Perfect For Hosting Family And Friends. The Great Room, With Its Cozy Gas Fireplace, Flows Seamlessly Into The Dining Area And Eat-In Kitchen, Creating The Ideal Space For Gatherings. Upstairs, The Luxurious Primary Suite Includes A Spacious Walk-In Closet And A 4-Piece Ensuite. Three Additional Well-Sized Bedrooms And A Convenient Upper-Level Laundry Room Complete This Floor. The Unfinished Basement Offers A Blank Canvas To Bring Your Own Vision To Life, Adding Even More Space To This Already Generous Home. Nestled In Caledon, Youre Just A Short Drive From Major Highways, Top-Rated Schools, Scenic Parks, Popular Restaurants, And All The Amenities This Vibrant Area Has To Offer. Plus, The Nearby Pearson International Airport And Quick Access To Downtown Toronto Make This Location A Commuters Dream. Dont Miss Your Chance To Be Part Of This Exceptional Community. **** EXTRAS **** Street Address Known As 48 Aster Woods Drive. Tarion Warranty, Carrara Interior Doors, Air Source Heat Pump For Heating & Cooling, Net Zero Ready, Stained Oak Stairs From Main To Second Level. (id:50886)
Keller Williams Real Estate Associates
126 - 35 Lunar Crescent
Mississauga, Ontario
Brand new Luxury Townhome at Dunpar's newest Development located in the heart of Streetsville, Mississauga. Steps From Shopping, Dining, Entertainment and Streetsville GO Station. All SS Appliances including slide in range & Undermount Kitchen Sink. 9.6 Ft Smooth Ceilings Throughout, Frameless Glass Shower Enclosure and Deep Soaker Tub in Ensuite. 287 Sq ft Rooftop Overlooks City and comes with water and Gas Line for BBQ with Pergola and Is Water-Pressure Treated. Included are SS Kitchen appliances. Upgrades included: granite countertop with 8"" granite backsplash in kitchen, hardwood flooring on first staircase, in living/dining room and 2nd floor hallway. 13x13 floor tiles in main bath with marble countertop, 13x13 floor tiles in ensuite bath with marble countertop. **** EXTRAS **** All SS appliances, 1 parking space with fob and keys. (id:50886)
Royal LePage Premium One Realty
2527 Dundas Street W
Oakville, Ontario
This residential property in North Oakville presents a unique redevelopment opportunity. Buyers can renovate and occupy the existing home, rent it out, or explore rezoning options to unlock its full potential. Located at the prime intersection of Dundas and Bronte, it offers easy access to a range of amenities, making it an ideal investment or project for the future. (id:50886)
Royal LePage Real Estate Services Ltd.
11 Ashton Manor
Toronto, Ontario
Charming 3 Bedroom Family Home On A Premium South-Facing Lot In Sunnylea! This Is Your Chance To Own A Gem On One Of The Most Desirable Streets In Coveted Sunnylea! Whether You're Looking To Build, Renovate, Or Move Right In, This Property Offers Endless Potential. Step Into This Bright & Airy Home, Where The Main Floor Is Flooded With Natural Light From The Expansive Windows. Enjoy Cozy Evenings In The Spacious Living Room Or Entertain In The Formal Dining Room. The Kitchen Is Equipped With Stainless Steel Appliances, Flows Seamlessly Into A Versatile Den/Office, Featuring A Walk-Out To A Massive Backyard Complete With A Sports Court - Ideal For Family Fun! Upstairs, You'll Find 3 Generously Sized Bedrooms, Including A Master Suite With His & Her Closets. The Lower Level Offers Additional Living Space With A Rec Room That Features A Charming Vintage Wet Bar, A Laundry Room, A Powder Room & Convenient Walk-Up Access To The Backyard. Plus A Large Furnace Room - Perfect For Storage. New AC & Furnace, This Home Is Move-In Ready! Located Just A Few Blocks From Vibrant Bloor St W, Just A Quick Walk To Cafes, Shops, Restaurants, & The Subway - Everything You Need Is Within Reach! Plus Close To Local Parks, The Lake & Top Ranked Sunnylea Junior School, Norseman & ECI School Districts. **** EXTRAS **** Don't Miss Out On This Incredible Opportunity To Own One Of The Best Lots In The Neighbourhood & Enjoy Everything Sunnylea Has To Offer! (id:50886)
Berkshire Hathaway Homeservices West Realty
1605 - 30 Holly Street
Toronto, Ontario
A-1 Location! Huge 2 Bedroom And Bathroom. Bright And Spacious. 1200 Square Feet. Includes All Utilities And Parking. Short Walk To Subway, Restaurants Shopping. Renovated, Window Coverings Throughout. Terrific Well Appointed Gym With Top Brand Machines. Underground Garage. 24 Hour Concierge, Media Room, Party Room, Rooftop Garden And Visitor Parking. **** EXTRAS **** Full Size Refrigerator, Stove, Dishwasher, Microwave, Ensuite Laundry With Full Size Washer And Dryer. Amazing Storage Space Not Usually Seen In Condo Apartments. Rooftop Garden. (id:50886)
Royal LePage Real Estate Services Ltd.
7 Purple Hill Lane
Clearview, Ontario
Step into your private oasis with this luxurious resort-like home spanning over 4297sqft. Nestled on 1.84 acres of lush, professionally landscaped property, this 3-car garage home is a masterpiece of thoughtful design, featuring 12 perennial gardens, irrigation, custom lighting, unique gathering spaces + private forest with direct trail access. The outside stone patio is a host's dream, complete with gazebo, water feature, BBQ kitchen, stone slab bar with Barn beam structure, ShadeFX Sunbrella retractable canopy & feature barn board wall. The propane fire bowl, heated salt-water pool with composite deck & outdoor cedar shower, all provide the ultimate escape. Inside, refinished hardwood floors, crown molding & real barn beams set the tone for an elegant, warm interior. A Sonos built-in sound system with 10 zones & 88 pot lights set the perfect ambiance for any occasion. The custom kitchen features 4.5x10.1Cambria stone island, built-in Creemore beer taps, bar fridge & stainless steel appliances. The formal dining & family rooms, each with a wood-burning fireplace & access to the patio, are perfect for entertaining. The main floor boasts 3 uniquely designed bedrooms, including a large custom bathroom w/ walk-in glass shower, floating bathtub, floating double sinks & custom feature wall. The master suite is a true retreat w/ a walk-in closet, private patio, ensuite bathroom with walk-in shower & floating double sinks. Its also steps away from a 4 season room in a covered solarium, offering a peaceful place to unwind. The main floor laundry room features patio access, a powder room & deluxe 6 person sauna. A custom staircase leads to the second floor loft w/ two large bedrooms, bright windows & ductless HVAC. The finished lower level has a large rec room, 3-piece custom bathroom, ample storage & space for a gym & bedroom. With every detail carefully considered, this home is a luxurious resort that offers the perfect place to relax and enjoy life to the fullest. (id:50886)
Royal LePage Locations North
























