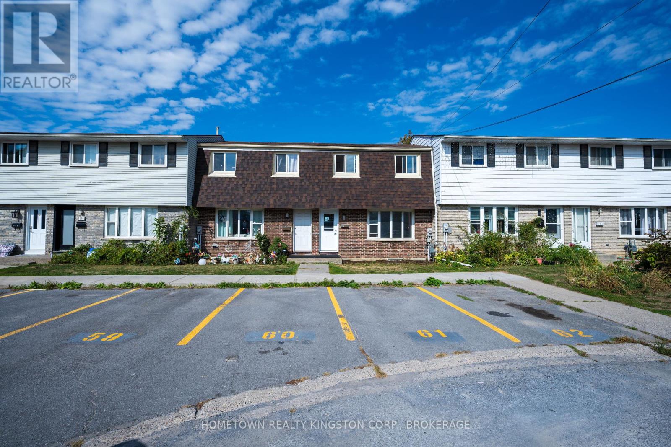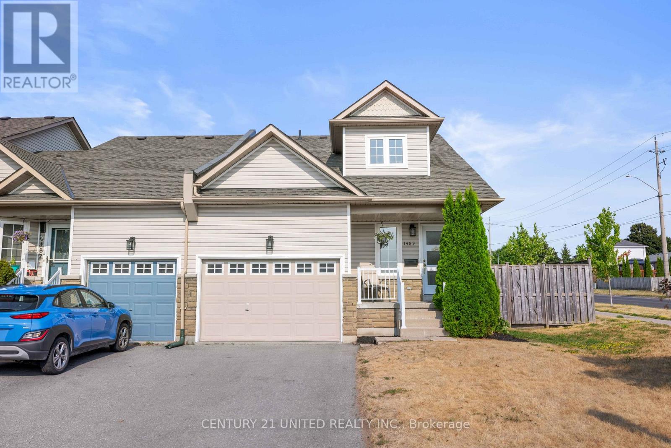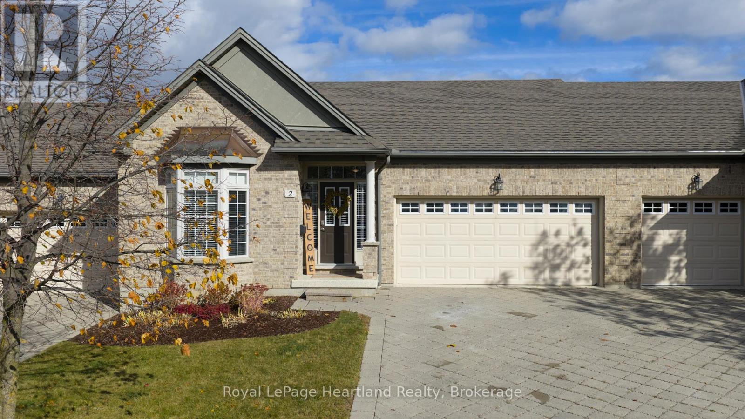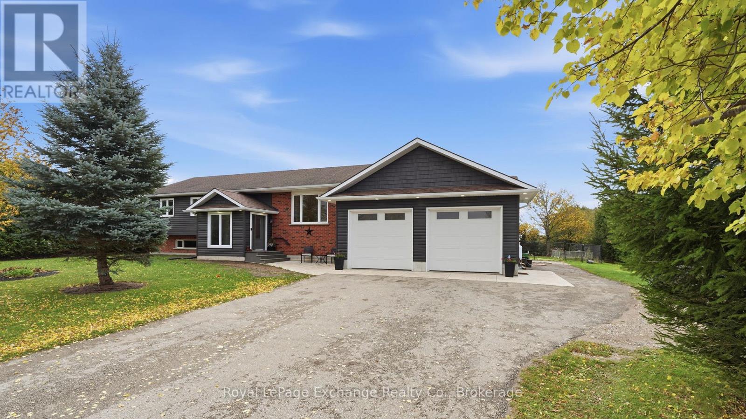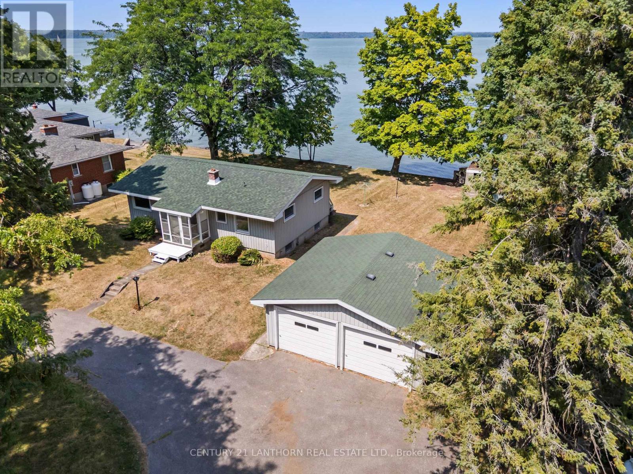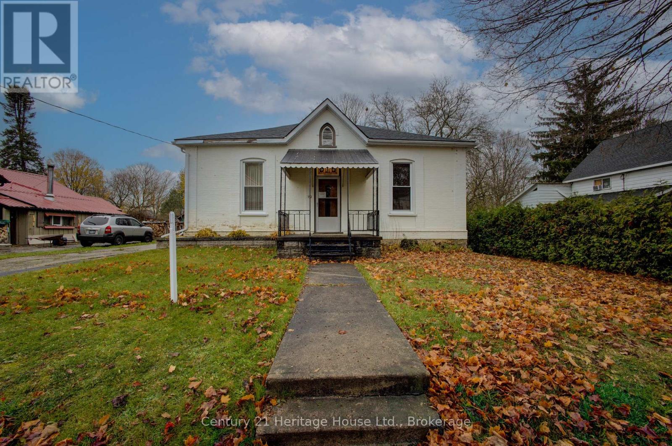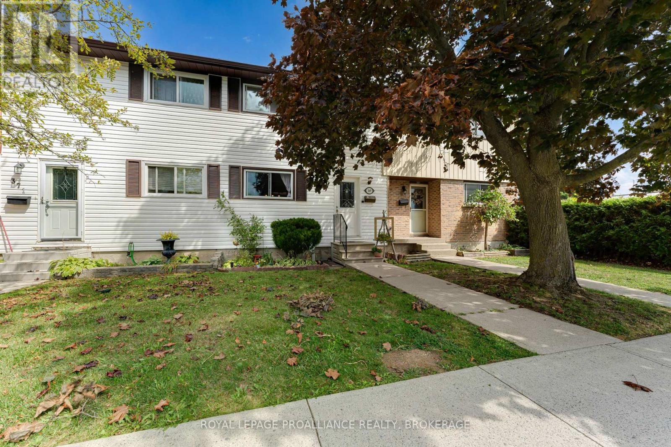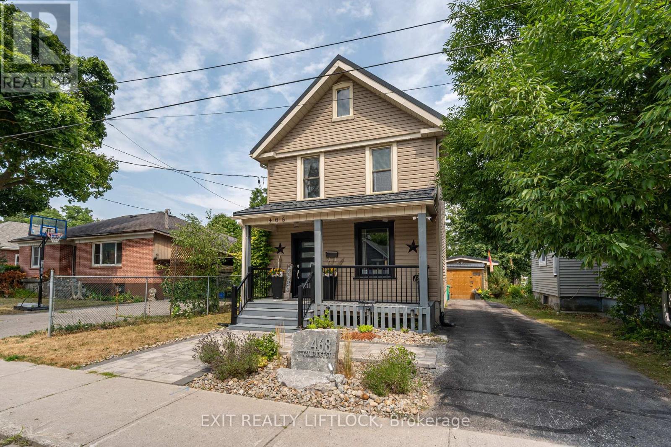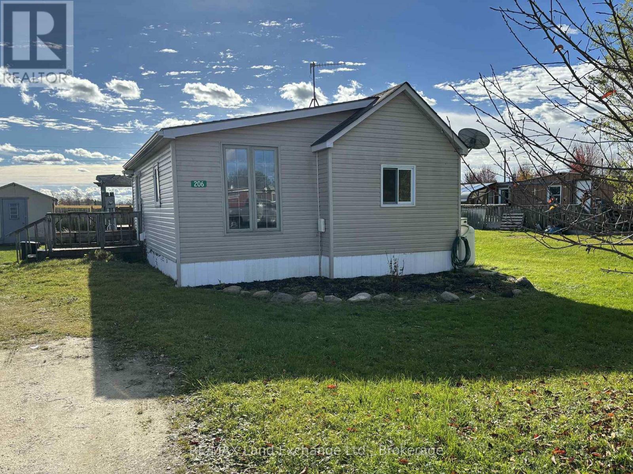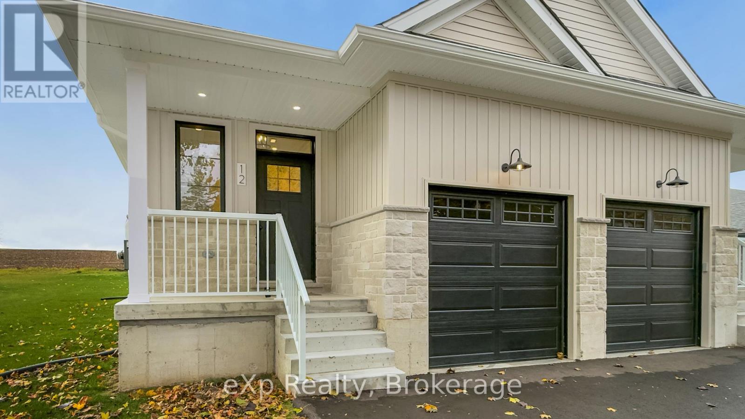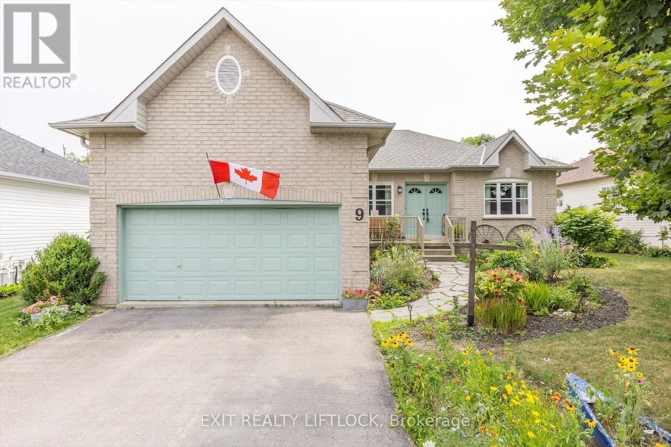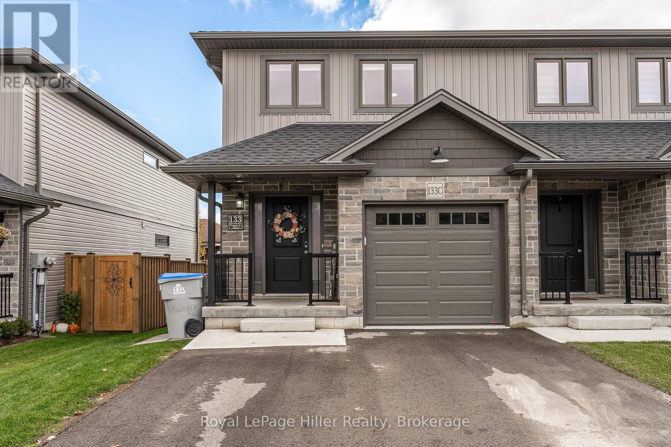983 Oakview Avenue
Kingston, Ontario
Get started here! Terrific townhome in Kingstons west end walking distance to schools, shopping & on the express bus route to downtown. Ready to move into & fully updated with new front door & back door, new shingles, flooring, freshly painted throughout, & newer windows. Spacious layout, 3 bedrooms, 2 full bathrooms, appliances included, and there is a pool & park in the complex as well. This property is ideal for first time buyers, young families or investors looking to add a low maintenance property to their portfolio. (id:50886)
Hometown Realty Kingston Corp.
1489 Tamblin Way
Peterborough West, Ontario
Well maintained two storey Garden Home, located near schools in the highly sought after West End of Peterborough. This end unit home offers an abundance of natural light. Open concept main floor with glass sliding doors that lead to a large fenced back yard with patio for entertaining. The second floor has a 4 pc bath with a jetted bath tub and is located beside the master bedroom that overlooks the backyard. The spacious loft with Juliette balcony has a double closet and can be used as a sitting area or could be turned into a second bedroom. The full basement is a blank canvas that has plumbing already roughed in and has endless possibilities. Located in a family friendly neighbourhood within walking distance to schools, bike paths and walking trails. (id:50886)
Century 21 United Realty Inc.
2 - 575 Mcgarrell Place
London North, Ontario
Easy Condo Living in North London's Prestigious Meadows of Sunningdale! Experience the ease of one-floor living in this bright and inviting middle-unit townhome, located in one of North London's most desirable communities. Offering over 2,900 sq. ft. of finished living space, this home blends comfort, functionality, and timeless design. The open-concept main floor features 9-ft ceilings, hardwood floors, and abundant natural light-ideal for entertaining or relaxing at home. The kitchen boasts warm maple cabinetry, stainless steel appliances (dishwasher & stove 2023, refrigerator 2021), and a large island with seating for three. From the kitchen, step out to your private deck surrounded by mature trees-perfect for morning coffee or evening BBQs. The spacious primary bedroom includes a walk-in closet and ensuite, while the second bedroom is conveniently located near a full bath. A main-floor pantry includes a second laundry hook-up, giving you flexible options for convenience. The fully finished lower level expands your living space with a cozy family room, full bathroom, additional bedroom, and a versatile bonus room currently used as a gym-easily converted into a fourth bedroom or home office. There's another laundry hook-up downstairs, plus generous storage space in the utility room. Perfectly situated close to University Hospital, Masonville Place, transit, parks, and walking trails, this home offers the ideal combination of luxury, lifestyle, and low-maintenance living. Don't miss your chance to call The Meadows of Sunningdale home-where convenience meets sophistication. (id:50886)
Royal LePage Heartland Realty
2295 12th Concession
Huron-Kinloss, Ontario
Welcome to this raised bungalow perfectly positioned with a breathtaking view of Ainsdale Golf Course - truly a golfer's dream! Enjoy the peaceful feel of country living while being just minutes from all the conveniences of Kincardine. This home has seen many quality updates, including a 2022 addition extending the front foyer & garage, along with new siding, soffit, and fascia. A 2024 heat pump provides efficient heating and cooling, backed up by a propane furnace for peace of mind. The impressive 28' x 32' attached garage is ideal for hobbyists or car enthusiasts, featuring a concrete floor, hydro, propane heat, insulation, and plenty of height for a hoist. The large backyard offers exceptional privacy, bordered by hedges on the east and west sides and evergreens at the rear. Enjoy outdoor living on the upper deck or lower patio overlooking the peaceful setting. Inside you will find nearly 2800 finished sqft! The main floor offers a bright living room with large windows framing the golf-course view, a dining room, and an updated kitchen with modern countertops and backsplash completed in 2021. With new trim throughout, this level also includes three bedrooms, with the primary featuring a custom-tiled ensuite, plus an additional four-piece guest bath. The finished basement provides excellent extra space with a spacious family room with propane fireplace, a fourth bedroom, a two-piece bath, toy room, and mechanical/storage room. The roof was replaced approximately in 2015, most windows were updated in 2018/2019, and the exterior doors were upgraded in 2022. A wonderful property offering space, privacy, comfort, and an exceptional view - the best of both country and town living! (id:50886)
Royal LePage Exchange Realty Co.
11468 Loyalist Parkway
Prince Edward County, Ontario
Spend your days watching the sailboats drift by at 11468 Loyalist Parkway; your gateway to relaxed living! This charming 2 bedroom, 1 bathroom bungalow has approximately 91 feet of water frontage on Lake Ontario. Built in 1965 this home features a full basement with walk-up access for in-law suite capability or extra living space. Prefer to be sailing? We've got you. The property comes complete with a boathouse, marine rail and dock. The waterfront is clear and gets quite deep just a few feet out! When you're not on the water, you can enjoy tinkering away in the detached 2 car garage which has a propane furnace! Or spend your evenings making the most of the short Summer months cooking delicious meals in your outdoor oven. Just minutes from the Glenora Ferry, Lake on the Mountain and downtown Picton. You're bound to fall in love with this property and the potential it offers for creating your long-lasting family memories. (id:50886)
Century 21 Lanthorn Real Estate Ltd.
152 Countess Street N
West Grey, Ontario
3 Bedroom 1 Bath Bungalow on quiet street in Durham. Home has a Large Kitchen area & big family room. Forced Air Gas Furnace & Detached Older Garage on a 165x65 Ft Lot big enough for kids playing or your entertaining.This Older home is needed TLC. Selling As Is Where is by the Executor, Owners where Smokers. Be a great Starter home or rental property.Appliances included As Is. Call your Realtor today to have a veiwing .Rooms & Lot sizes should be independently verified (id:50886)
Century 21 Heritage House Ltd.
369 William Street N
Gananoque, Ontario
369 William Street North Gananoque. This stylish and in exceptionally well-maintained three-bedroom, one-and-a-half-bath townhouse condo with a finished basement is truly turnkey. Located in a family friendly neighbourhood and directly across from a primary school and within walking distance to shops, parks, and Gananoque's vibrant downtown, it's the perfect blend of convenience and comfort. Enjoy a maintenance-free lifestyle - no need to worry about mowing the lawn or shoveling snow, as exterior care is included in the condo fees. Recent upgrades include an efficient heat pump with mini-split AC systems on each floor, ensuring year-round comfort while keeping utility costs low. Even your water bill is covered in the condo fees, adding incredible value. With three spacious bedrooms, a finished lower level for extra living space, the cutest back patio fully fenced and modern updates throughout, this is a move-in ready home you'll be proud to call your own. (id:50886)
Royal LePage Proalliance Realty
468 Cambridge Street
Peterborough, Ontario
Tucked away on a beautifully landscaped lot, this charming two-storey home is a hidden gem with thoughtful updates throughout. It features three spacious bedrooms, original trim, high ceilings, and large windows that fill the space with natural light. The main floor offers generous living and dining areas, and the kitchen walks out to a new back deck overlooking a stunning fully fenced, backyard oasis complete with a cozy gazebo, swing set, and plenty of room for entertaining. Recent updates include a brand new front door, front window, and back door, a stunning front interlock, furnace and A/C are only two years old, and so much more. Laminate flooring runs through most of the main and second levels, which include a full bathroom and three well-appointed bedrooms. The home and detached garage both feature a durable metal roof, and the private driveway adds extra convenience. Ideally located within walking distance to downtown, restaurants, shops, the hospital, schools, and transit this is a home that truly combines character, comfort, and community. A must-see! (id:50886)
Exit Realty Liftlock
206 Grace Street E
Georgian Bluffs, Ontario
Welcome to this charming 3-bedroom, 1-bath modular home nestled in Tara Estates! Don't let the name fool you, this home is located just steps away from the famous Keady Market! Perfect for first-time buyers looking to enter the market or those wanting to downsize and enjoy a simpler lifestyle. Surrounded by peaceful country fields, this home offers the best of rural living without breaking the bank. Inside, you'll find modern finishes that create a warm and inviting atmosphere, complemented by a cozy wood stove in the living room - perfect for those chilly winter evenings. Enjoy the comfort, affordability, and tranquility this property has to offer - all while being just a short drive from local amenities. Don't miss your chance to call this country retreat home! (id:50886)
RE/MAX Land Exchange Ltd.
RE/MAX Land Exchange Ltd
12 Janet Street
South Bruce, Ontario
This beautifully designed home offers exceptional value with its bright open-concept main floor, sleek quartz-topped kitchen, and generous 9-foot ceilings that make every space feel airy and inviting. The private primary suite complete with walk-in closet and ensuite creates a perfect retreat, while the fully finished basement adds two more bedrooms and a full bath, giving you all the flexibility you need for guests, a home office, or a growing family. Set in a quiet South Bruce neighbourhood, this property gives you the peace and space of rural living without sacrificing modern style or convenience. Whether you're upsizing, downsizing, or stepping into homeownership for the first time, this move-in-ready home checks all the boxes. Includes Tarion New Home Warranty for your peace of mind. (id:50886)
Exp Realty
9 Brookside Street
Cavan Monaghan, Ontario
9 Brookside Street | Millbrook, ON. Tucked on a quiet, tree-lined street in the heart of Millbrook, this charming bungalow offers comfort, functionality, and space to grow. The main floor is filled with natural light and features an open-concept living/dining area, a bright kitchen with stainless steel appliances, including a built-in dishwasher & gas stove. A double sink, and a glass mosaic tile backsplash add a touch of elegance and depth. The living and dining areas flow seamlessly--ideal for both everyday life and hosting. All three bedrooms are on the main level, including a spacious primary suite complete with a walk-in closet and 4-piece ensuite bath. Downstairs, the partially finished basement offers a flexible layout, ready for your personal touch--whether you're dreaming of a cozy rec room, home gym, extra bedrooms, or a creative workspace. Outdoors, enjoy lush gardens in the front and back, a rear deck overlooking the yard and greenhouse, and a partially fenced backyard perfect for relaxing, entertaining, or growing your own food. The attached 2-car garage and private double driveway provide plenty of parking and storage. Located just minutes from Millbrook's charming downtown, schools, walking trails, and the Millbrook Valley Trails system, this home combines the best of small-town living with easy access to Highway 115 for commuters. Warm, welcoming, and full of potential9 Brookside is ready to welcome you home. (id:50886)
Exit Realty Liftlock
C - 133 Wimpole Street
West Perth, Ontario
Move right in to this nearly new 3-bedroom, 3-bath end unit townhome situated on a deeper lot and already landscaped. The open main floor is ideal for family life, with a bright kitchen, dining, and living area plus a convenient 2-piece bath. Upstairs you'll find three bedrooms, walk in closet in one bedroom and a primary suite with walk-in closet and ensuite, plus a second full bath for the kids or guests. Complete with a single-car garage, paved driveway, fenced yard, and deck. The basement is ready for you to make it your own with a rough in for another bathroom. All the work is done for you and all you have to do is move in. (id:50886)
Royal LePage Hiller Realty

