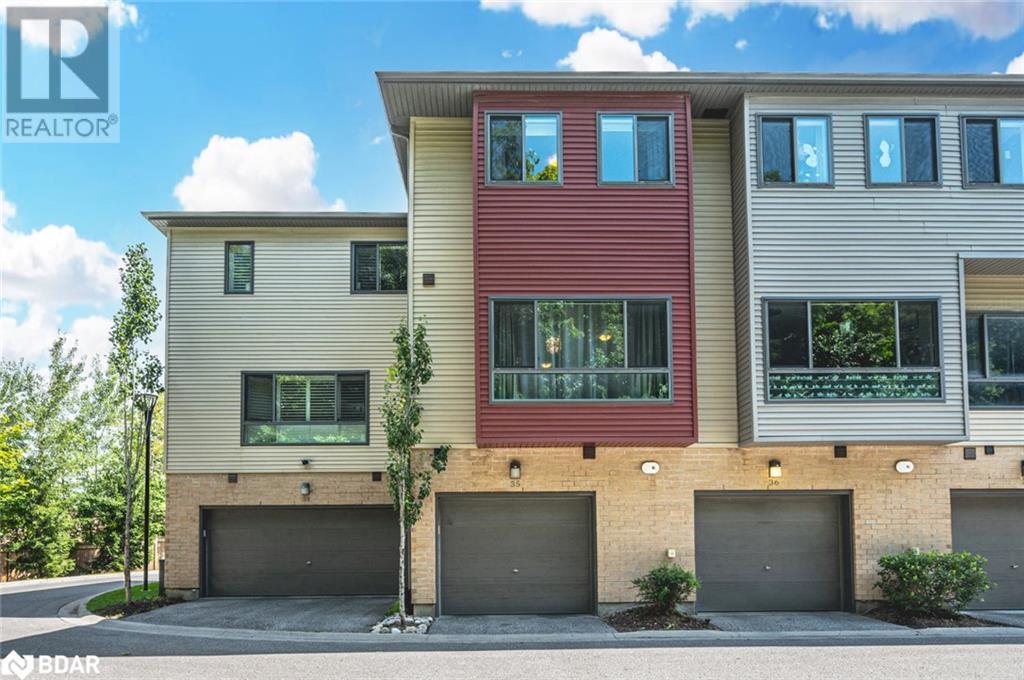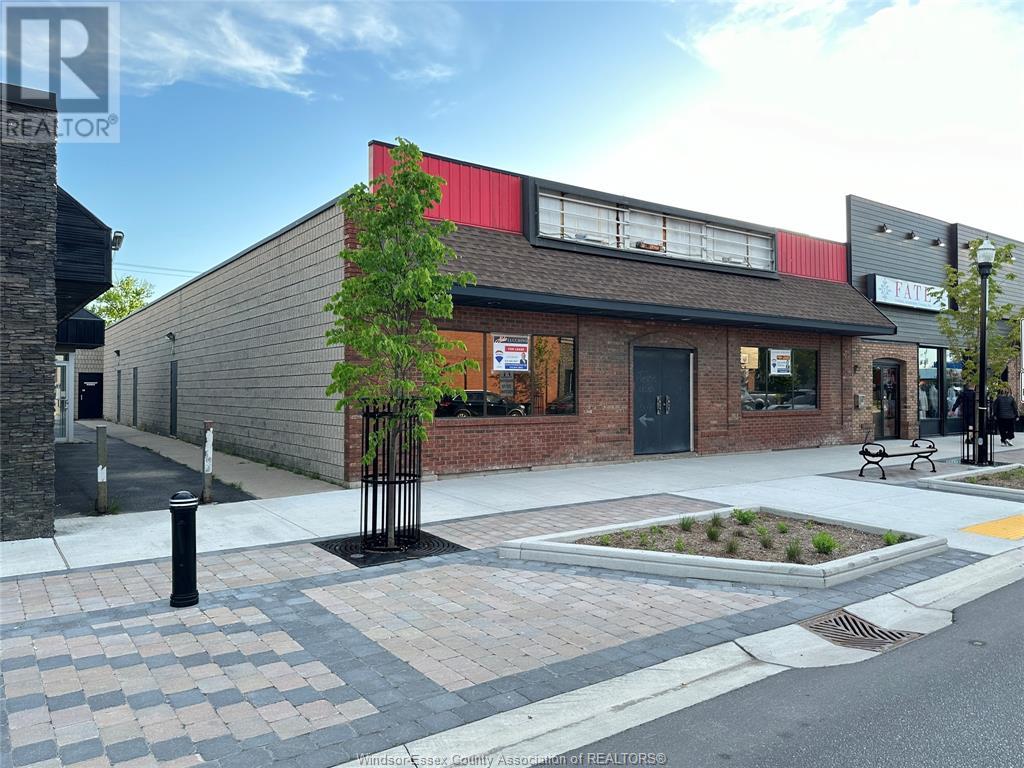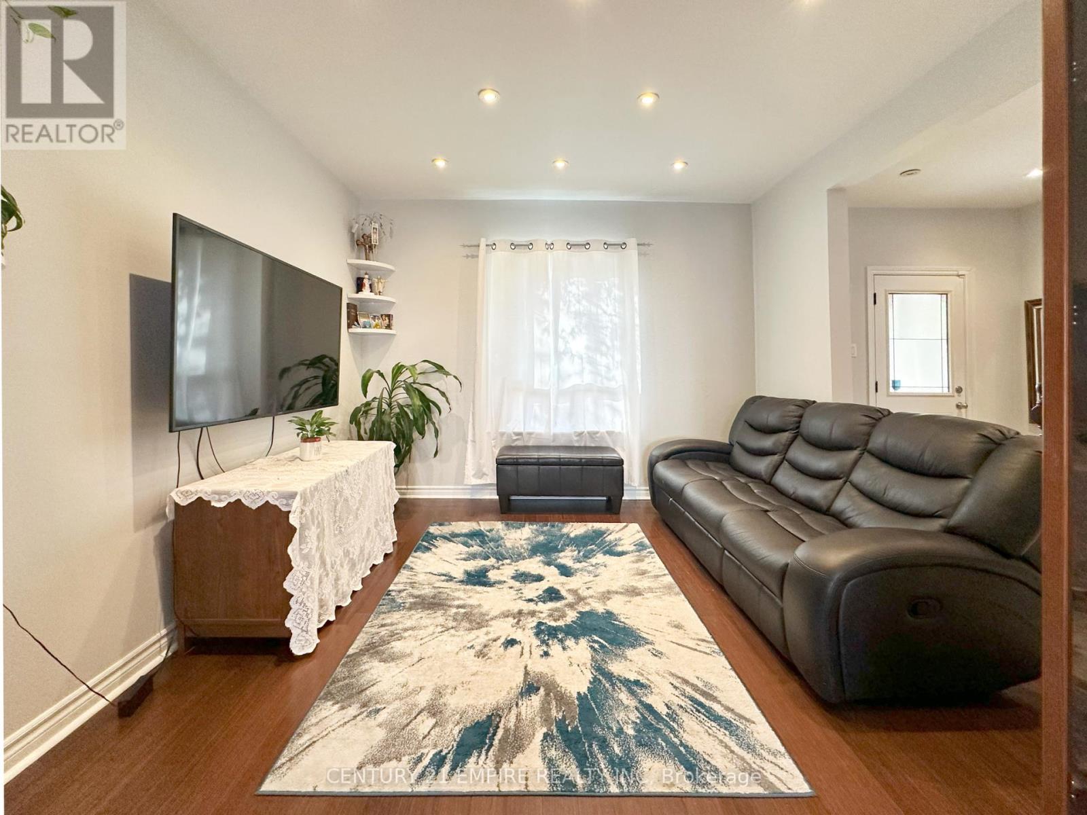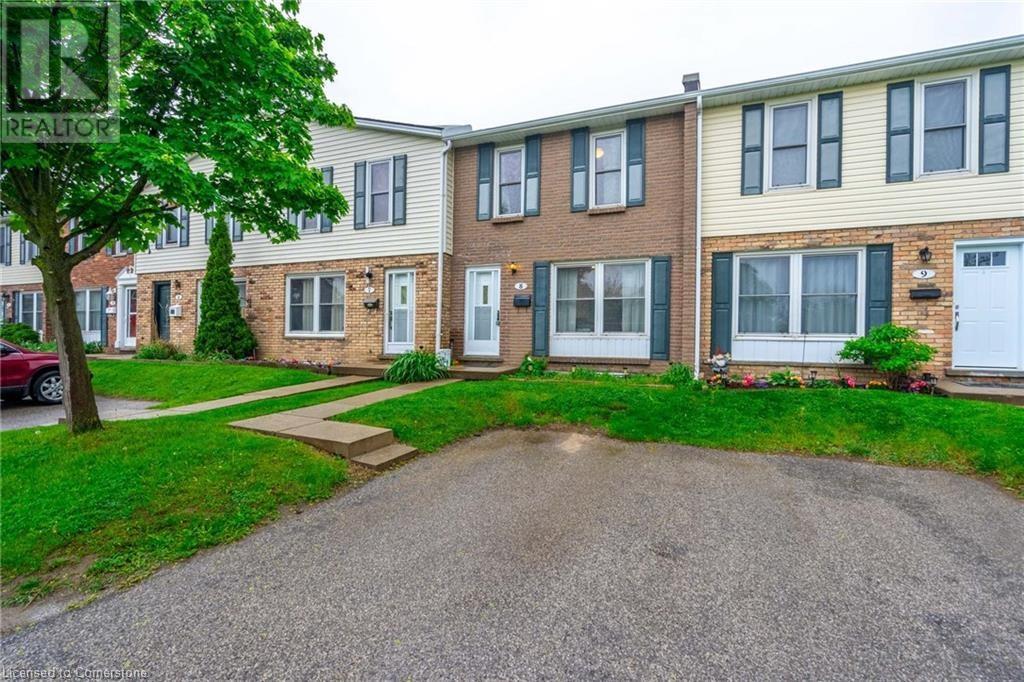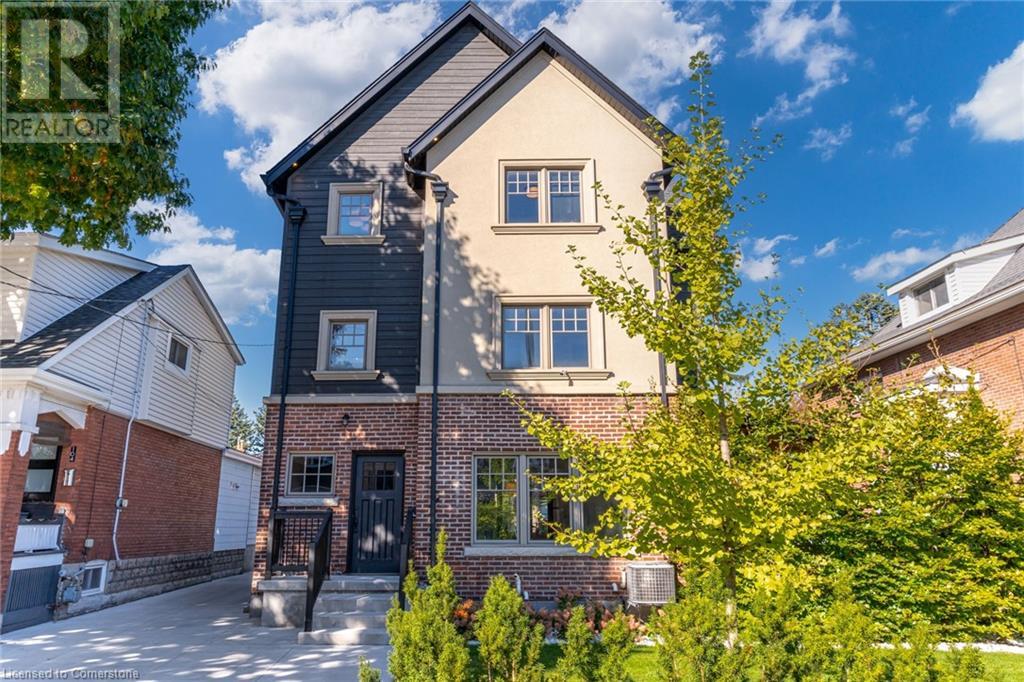369 Essa Road Unit# 35
Barrie, Ontario
SUNNY 3-STOREY TOWNHOME IN ARDAGH WITH MODERN UPGRADES & TANDEM GARAGE! Welcome to this stunning, energy green star certified 3-storey townhouse, located in the highly sought-after Ardagh community! Step inside and experience the bright, open-concept living and dining area, perfect for entertaining or relaxing. The modern kitchen features sleek stainless steel appliances, offering both style and functionality. Walk out to your sunny balcony and enjoy your morning coffee in the fresh air! Upstairs, you’ll find two generously sized bedrooms, including a primary suite with a private 3-piece ensuite. The additional 4-piece bathroom is perfect for guests or family. Large windows throughout flood the home with natural light, creating a warm and inviting atmosphere. The convenience doesn't stop there—this home includes upper-level laundry and a tandem garage with space for two cars and extra storage! Additionally, Sean townhomes use low VOC building materials, high performance heating ventilation systems and superior insulation and window treatments to lower energy consumption! Enjoy a shaded sitting area on your front patio, perfect for winding down after a long day. Designed for those seeking a low-maintenance lifestyle, this vibrant community offers easy access to all amenities, and you're just minutes from Highway 400 for a quick commute! Vendor Take Back (VTB) financing may be available. Don’t miss out on this amazing opportunity! Your bright and modern #HomeToStay awaits! (id:50886)
RE/MAX Hallmark Peggy Hill Group Realty Brokerage
56 Lakeside Terrace Terrace Unit# 411
Barrie, Ontario
Awesome opportunity. Brand new unit, never lived in, close to hospital, medical building, shopping and pretty much anything else you will need. Approx 560 sq ft (as per builder's plan) Quartz countertops, good sized kitchen with loads of cabinets and built in microwave. Small den suitable for office or computer area. In suite laundry. Underground parking spot. (id:50886)
RE/MAX Hallmark Chay Realty Brokerage
254 Western Avenue
Norfolk, Ontario
Welcome to Cedar Glen.The main floor of this beautiful and charming century home features 3 bedrooms, a powder room, and a 3-pc bath, along with a fabulous great room with a stunning ravine view. The upstairs has a unique layout with two additional bedrooms, ample storage, and a balcony. One basement includes a workshop, a 3-pc bath, and plenty of storage or office space with a walkout. The second basement also has a walkout, two finished rooms suitable for an office, or craft room, use your imagination. Experience the perfect blend of nature, history, and convenience at Cedar Glen. This charming home is ready to welcome you! *Note; roof is Composite (id:50886)
RE/MAX Escarpment Realty Inc.
7209 Parsa Street
Niagara Falls, Ontario
Discover luxury and comfort in this spacious 4-bedroom, Two-story FREEHOLD Townhouse - a fantastic investment opportunity! This 2050sqft home is located in a highly sought-after, tranquil neighbourhood of Niagara Falls. The open-concept main floor features 9-foot ceilings, a gourmet kitchen with a central island and quartz countertops, a generous dining area, and a roomy living room. Retreat upstairs to the luxurious primary bedroom suite, which includes an ensuite bathroom and a walk-in closet. You'll also find three additional spacious bedrooms, a charming landing ideal for a home office, and convenient second-floor laundry. This property is minutes from elementary and high schools, shopping centres, Costco, Walmart, the Niagara Falls Boys & Girls Club, public transit, Go-Transit, Niagara College, Brock University, and the upcoming Niagara Falls Hospital. With minutes to the QEW, this townhome is a remarkable opportunity for anyone seeking a convenient lifestyle. With great tenants already in place, this townhome presents an exceptional opportunity for the savvy investor. Tenants are paying $3000/month plus utilities. Tenants are willing to stay! The landlord recently installed zebra blinds throughout the home, including the basement! Three parking spaces, one in the garage and two on the driveway! (id:50886)
RE/MAX Dynamics Realty
1079 Hall Avenue
Windsor, Ontario
ATTENTION FIRST TIME HOME BUYERS, DOWNSIZERS, FAMILIES & INVESTORS. BEAUTIFUL FAMILY HOME LOCATED IN SOUGHT AFTER WALKERVILLE AREA. THIS HOME FEATURES 3-4 MAIN FLOOR BDRMS, UPDATED 4 PC BATH, NEWLY RENOVATED KITCHEN, SEPARATE LIVING AND DINING ROOMS, VINYL REPLACEMENT WINDOWS, FORCED AIR FURNACE AND CENTRAL AIR. NEW ROOF IN 2024. LARGE BASEMENT READY FOR FINISHING. GARAGE AND FULLY FENCED BACK YARD. JUST STEPS AWAY FROM BEAUTIFUL WILLISTEAD PARK, AND ALL THE GREAT SHOPS AND RESTAURANTS ON ERIE STREET AND OTTAWA STREET. (id:50886)
RE/MAX Preferred Realty Ltd. - 584
12319 Charlene
Tecumseh, Ontario
Fabulous 4 level full brick 3 bedrooms, 2 gas fireplaces, kitchen w/skylight, mostly newer windows, 2 car attached garage, ponds, greenhouse. See document section for feature sheet. lots of updates. (id:50886)
Deerbrook Realty Inc. - 175
18 Pearl Street
Tilbury, Ontario
Welcome to 18 Pearl St !!! Large 4 level backsplit family home featuring 3 beds, 1-1/2 baths, large updated kitchen with eating area, living room with lots of natural light, large family room with bar area and 4th level for lots of storage. Outside you will find a large fenced yard with pool, patio area and shed. Other features include cement driveway, large front porch, corner lot and side access door for possible future ADU. This home is being sold ""as is where is"" under POS. (id:50886)
RE/MAX Preferred Realty Ltd. - 585
2297 Moy Avenue
Windsor, Ontario
SOUTH WALKERVILLE IS PROUD TO PRESENT 2297 MOY. THIS HIDDEN GEM IS LOADED WITH CHARACTER AND CHARM AND HAS HAD THE SAME OWNERS FOR OVER 35 YEARS. PRIDE OF OWNERSHIP IS EVIDENT THROUGHOUT. THE MAIN FLOOR HAS A MODERN KITCHEN, DINING ROOM AND A COZY LIVING ROOM AS WELL AS A SPACIOUS PRIMARY BEDROOM WITH DOUBLE CLOSETS. THERE IS ALSO A 4 PCE BATH, A DEN AND A FOUR-SEASON SUNROOM THAT OVERLOOKS THE STUNNING BACKYARD. UPSTAIRS YOU WILL FIND THREE LARGE BEDROOMS, A 4 PCE BATHROOM AND AN OFFICE. THE SECOND LEVEL HAS LOTS OF NATURAL LIGHT AND A BEAUTIFUL COVERED BALCONY, WHICH IS THE PERFECT PLACE FOR YOUR MORNING COFFEE! DOWNSTAIRS YOU WILL FIND A FAMILY ROOM, A BEDROOM, A 2 PCE BATH, A LAUNDRY ROOOM AND LOTS OF STORAGE. THE BACKYARD IS A PRIVATE OASIS AND THE PERFECT PLACE TO ENTERTAIN. THERE IS A HEATED INGROUND POOL AND A HOT TUB. THIS HOUSE ALSO HAS A DETACHED GARAGE AND A DOUBLE DRIVEWAY! (id:50886)
Royal LePage Binder Real Estate - 640
64 Talbot Street North
Essex, Ontario
Versatile commercial/retail space in prime downtown Essex location! Approx 6750 SF, Zoned C2.2, mixed use building, ideal for restaurants, offices, banquet halls & retail space (pls see permited uses under documants). Open floor plan with potential for customization to fit tenant's needs. Lrg enough to divide into multiple businesses. Situated in a bustling area w/high foot traffic, high business visibility. Equipped w/commercial kit space, full bar, 2 sets of bathrms & separate banquet hall, exposed ceilings perfect for adjustable lighting. Easily accessible via major roads, w/ample street parking & city parking lots near by. Potential uses - Restaurant/cafe - take advantage of the existing kit & dining area & banquet hall. Tenant improvements allowances avail for customization or Owner willing to convert for long term lease see LS for full details. $5000/Month - Tenant is responsible for all utilities, municipal water & property taxes + HST. Immed poss. Min 5 year lease. (id:50886)
RE/MAX Preferred Realty Ltd. - 585
3820 Nugent Road
Port Colborne, Ontario
Own a business or have a hobby that requires ample space? This property includes a separate 880 sqft workshop with 200 amp service, water, and an outdoor 30AMP connection (RV, welding, etc.) perfect for mechanics, woodworking, art projects, or storing your outdoor equipment. Additionally, the expansive backyard offers 15 acres of endless possibilities for gardening, landscaping, or even adding a private pool, spa or great as a hobby farm! The attention to detail in this home is truly remarkable, with high-end finishes, luxury laminate floors, and a concept Great Room with cathedral ceilings. The gourmet kitchen boasts stainless steel appliances, a large island, and custom cabinetry. Step outside onto the covered patio and enjoy your morning coffee while listening to the sounds of nature. The location of this luxury home provides the perfect balance of privacy and convenience. Escape the hustle and bustle of city life and immerse yourself in the tranquillity of this secluded retreat **** EXTRAS **** in the woods. This property is located on the border of Welland/Port Colborne. It is just minutes away from Fort Erie, Niagara Falls, U.S. Border, Golf Courses, the Marina, and the beautiful beaches of Lake Erie. (id:50886)
RE/MAX Dynamics Realty
113 Windermere Boulevard
Kingston, Ontario
Absolute Showstopper Beautiful Brand New Never Lived Model Type Ember 5 Bedroom 4 Washroom Detached Home For Lease In One Of The Demanding Neighborhood Of Kingston, Corner Lot 44X132, Over 3000 Sqft, Sunken Foyer Leads To Very Modern & Practical layout With Den That Can Be Use As Formal Living Or Office Space, Family Size Dining Room, Family Room With Cozy Gas Fire Place & Large Window. Modern Chef Delight Kitchen Combine With Large Breakfast Area & Central Island. Oak Stairs Leads To Good Size Bedroom's, Primary Bedroom With 6Pcs Ensuite & Rest All 4 Bedrooms With Semi Ensuite. High Ceilings, Main Floor Laundry, Double Car Garage. (id:50886)
Save Max Real Estate Inc.
81 Laird Drive
Kawartha Lakes, Ontario
Waterfront living in the heart of Kawartha Lakes! Designed for everyone to enjoy, a Savaria elevator runs through the centre of the home. It's a truly exceptional property, fronting directly on Sturgeon Lake & harnessing the priceless west views and sunsets which are the signature brand of this area. The house (3291 sq ft) is rich in luxury, comfort & light. Double-door main entry & foyer. Family room, living room & dining room are laid out on the main floor in open concept- no way to escape the lake views! Kitchen re-imagined in 2024: bespoke 2-tone cabinets have a sleek Euro finish; with quartz countertops; gas stove & chef's range hood; custom backsplash, breakfast bar & centre island. Main floor includes a 3-pc bath, fireplace with premium insert, spacious laundry with side entrance & 3-season sunroom. The convenient elevator feature is enhanced by wide, barrier-free doors in the primary bedroom and ensuite bath. Stairs boast tempered glass railings; 10' ceilings on 2nd floor create impressive space and light throughout. The huge primary suite is west facing, with a wall of windows overlooking the lake; integral sitting area; huge L-shaped closet/ dressing room with custom cabinets; & an oversize 5-piece bath. The lot is a very spacious pie-shape with approx. 50' at the front, 75' on the waterfront, and 250' deep. There's room to easily park 10 cars in the driveway. Detached garage (986 sq ft) is laid out for two cars with a large workshop; it could instead be configured to accommodate 4 cars. Most of the garage is insulated; a mini-split heating/cooling unit was added in 2024. At the waterfront, there's a dock & an amazing, cozy bunkie to relax, read a book or just take a nap. Main house infrastructure includes a steel roof; 200-amp electrical; 2 furnaces (main floor & 2nd floor); 2 central air systems; full water purification system including softener and UV. And all of this is just 10 minutes from bustling Lindsay & an hour from central Oshawa! **** EXTRAS **** Upgrades in 2024: new kitchen; flooring in main level + stairs, + upper hall + primary BR; new laundry room + entry doorway; glass railing on stairs; primary BR re-designed + closet upgraded; new lighting; garage insulated + mini-split. (id:50886)
RE/MAX Rouge River Realty Ltd.
61 Francis Street
Hamilton, Ontario
Welcome to 61 Francis Street a turnkey home which offers a perfect blend of style and functionality. The spacious open-concept kitchen features stunning stainless steel appliances, ceramic backsplash, and tile, along with a breakfast bar that flows seamlessly into the dining room. Pot lights throughout the main floor create a bright and modern atmosphere. Sliding doors lead to the deck, complete with a gas line for your BBQ, and a fully fenced backyard that is ideal for entertaining. The home offers two paved parking spaces off a concrete alley and boasts three generous bedrooms on the second floor, complemented by a gorgeous bathroom. The fully finished lower level is a standout with a modern rec room and a two-piece bath. This home is move-in ready. Located just minutes from the QEW, Harbour Front, Red Hill Expressway, and Downtown, its the perfect place to call home. **** EXTRAS **** Duct Cleaning 2024, New Stove June 2024, New Laundry Washer Sep 2024, New Roof March 2024 (id:50886)
Century 21 Empire Realty Inc
238 Sedgewood Street
Kitchener, Ontario
This beautiful home is perfect for families or anyone seeking a comfortable and well-designed living space. With 6 total rooms, including 3 cozy bedrooms, there's plenty of room for both relaxation and productivity. The house features a bright and inviting kitchen, ideal for preparing meals and entertaining guests. The layout is thoughtfully designed, ensuring both privacy and shared living space, making it an ideal home for modern living. Whether you're enjoying quiet moments in the spacious bedrooms or hosting friends in the kitchen and living areas, this home offers everything you need for a comfortable and enjoyable lifestyle. (id:50886)
RE/MAX Gold Realty Inc.
7 Phoebe Crescent
Woolwich, Ontario
Welcome to 7 Phoebe Crescent in Elmira, an inviting and meticulously maintained family home in one of Elmira's most desirable neighbourhoods. This 3 + 1-bedroom, 2.5-bath property offers an excellent investment opportunity in Elmira's steadily growing market. Step into a freshly painted interior, filled with natural light reflecting off beautiful hardwood floors throughout the main level. The main floor features a large eat-in kitchen, a comfortable living room, and a spacious dining room. The eat-in kitchen area opens to a charming balcony, perfect for morning coffees or evening relaxation. A full 4-piece bathroom and three spacious bedrooms complete this level, each designed with practicality in mind. The primary suite provides a handy 2-piece ensuite and walk-in closet. The finished lower level boasts a cozy wood-burning fireplace in the large rec room, a 3-piece bathroom, a laundry area, and direct access to the expansive backyard, ideal for gatherings, play, or simply enjoying the outdoors. The downstairs bedroom offers versatility, ready to serve as a welcoming guest room, a private office space, or even a home gym to suit your lifestyle needs. With a new furnace (under one year old), front windows updated in the last six years, and a roof completed five years ago, this home provides peace of mind. Positioned in a family-friendly area, you'll have access to Woolwich Memorial Centre for recreational activities, the scenic Elmira Golf Club, and walking distance to schools, parks, shopping, and restaurants. This property offers not just a beautiful home but also comfort for years to come. Schedule your viewing today and envision life in this warm, welcoming home! (id:50886)
Exp Realty
3907 Governors Road
Hamilton, Ontario
Wow !! Huge 75 x 184 feet lot with this renovated 2 Bedroom 2 Bathroom Bungalow Located In The Charming Village Of Lynden. Great Opportunity To Live in a Country Style Feel Home and Still Be Within A Short Drive To Brantford, Cambridge and 20minutes to Hamilton downtown. This renovated freshly painted Home Still Embraces The Country Style living With Main level featuring Exposed Beams And Brick Wall In The Living Room Which Is Complete With A Wood Burning freplace, New laminate Flooring Run Throughout the whole house on both levels, The Kitchen Has Been Updated, Stainless Steel Appliances Including A Gas Stove And Features an Island with new Countertop and sink. Main Bedroom, 2nd Bedroom And A 4-Piece Bath. The Lower Level Offers A Spacious Rec Room, A 3-Piece Bath And A Walk Out Into The Yard through a new glass door. The Backyard Features An Oversized freshly painted Deck to Enjoy Your Morning Coffee In Backyard W/Views full of greenery. Front yard is recently landscaped. Biking, Hiking Trails & Parks, Mins away from Ancaster & Dundas. Quick & Easy Access To HWYs. Excellent Location For Investors- High Rental Potential, was rented for $2950 last year. Huge potential for Airbnb as well. Room Sizes Approx. This Property is being sold AS-IS (id:50886)
Save Max Real Estate Inc.
708 - 358 Waterloo Avenue
Guelph, Ontario
With over 1100 sqft and 2 bathrooms, this 2 bedroom condo does not compromise on quality and is steps from downtown. This south facing unit has the most wonderful view of the fully landscaped stream, allowing you to reconnect with nature via daily sightings of fish and ducks. There is also a private picnic area outside w 2 bbqs for summer use AND a recently planted 'tree line' just south of the visitor parking lot! 358 Waterloo Ave has friendly residents, and an ever-helpful superintendent. The building also offers a sauna, exercise room, and a party room plus, its a pet and smoking-free zone, encouraging an impeccably clean and allergy-free living space. Throughout your corner suite you'll be bathed in natural light all day long with the south facing windows. The open concept living space is large enough to accommodate a full sized dining table with an enormity of space to spare. Whilst in the living room you'll fall in love with the floor to ceiling windows which frame gorgeous panoramic views of the city's treetops. You'll also enjoy the convenience of an ensuite bathroom, an abundance of storage space throughout the suite, spacious closets, as well as in-suite laundry. Plus you have an extra flex space which you can use as an office or den. A perfect balance of calm and accessibility, you're just a short walk to downtown, bursting with shops, boutiques, and much more! And also just steps away from an array of trails and parks, where you can take in the scenic beauty or indulge in recreational activities. Dont hesitate, take the next step and capture what you've been waiting for (id:50886)
Royal LePage Royal City Realty Ltd.
1022 Southlawn Drive
Peterborough, Ontario
Welcome to 1022 Southlawn Dr, a beautifully renovated and completely finished brick bungalow located in the sought after South-End. The open concept eat-in kitchen features quartz countertops & cherry wood finished cabinets. There is hardwood flooring throughout the living, dining and 2 main floor bedrooms. Crown moulding is featured in both the living and dining spaces. One of the main floor bedrooms has walk-out access to the back deck overlooking a meticulously landscaped and fully fenced backyard. The main floor 4pc bathroom features a lovely marble vanity top & riobel faucets. The fully finished lower level boasts a 3rd bedroom with double closets, a family room with an electric fireplace, 3pc bathroom with a tiled glass shower, an office space and lower level laundry with a walk-up/separate entrance. Walking distance to schools, easy access to hwy #115 for commuting to the GTA. Don't miss out on this MOVE-IN READY home. Come for a viewing, stay for a lifetime! (id:50886)
Forest Hill Real Estate Inc.
596 Grey Street Unit# 8
Brantford, Ontario
Maintenance Free living awaits in this stunning, carpet-free townhouse in the desirable Echo Place neighbourhood. Recently renovated, this home offers a great layout with a Spacious Living room, Full Dining room and a Large Kitchen. Upstairs you’ll find 3 generously sized Bedrooms and an updated Full Bathroom. Plenty of storage space and laundry facilities are available in the basement. Patio door Access to your Private and Fully Fenced Backyard. Enjoy the convenience of your exclusive use parking spot right in front of your home plus ample visitor parking available. Close to schools, shopping and all amenities, with easy access to Highway 403 making it perfect for commuters! Don't miss out on this fantastic opportunity! (id:50886)
RE/MAX Escarpment Realty Inc.
37 - 7101 Branigan Gate
Mississauga, Ontario
Welcome To Your Stunning Condo Townhouse In The Sought-After Family Community Of Meadowvale Village. This Beautifully Maintained Home Features A Bright Living Room With Soaring Ceilings And A Walkout To A Fully Fenced Backyard, Perfect For Outdoor Entertaining. The Well-Appointed Kitchen Offers A Cozy Balcony With Picturesque Views Of The Backyard, And A Separate Dining Room Includes A Practical Breakfast Bar. Enjoy The Convenience Of No Carpet Throughout The Home. Upstairs, You'll Find Three Spacious Bedrooms, With Ensuite Access From The Primary Suite. The Finished Basement Boasts A Rec Room, Laundry With A Sink, And Direct Access To The Single-Car Garage. Mins Access to Hwy 401/407. (id:50886)
RE/MAX Gold Realty Inc.
100 Kensington Avenue S
Hamilton, Ontario
Absolutely breathtaking 4-bedroom, 3-storey home in the heart of Hamilton. Situated on a 56 x 100 ft. property in desirable Delta West just one block from Gage Park and only steps to the scenic Escarpment (Rail Trail/Kenilworth Stairs). Newly renovated, this exquisite home has undergone a complete luxury transformation offering almost 2000 sqft above grade plus a full-sized double garage. It features beautiful original character (wainscotting, pocket doors), solid doors with hi-end fixtures, and new wire brushed hardwood and marble tile flooring throughout. The main level offers a foyer with double closet leading into the spacious living and dining room with a gas fireplace and access to the private covered deck. The spectacular custom kitchen offers solid maple cabinetry with brand new stainless appliances and a stylish backsplash and feature wall. The second level offers two bedrooms with closet built-ins and a stunning bathroom with ensuite privilege and a walk-in glass shower with overhead skylight. There is a laundry area and a large storage/linen closet. The third level offers two more bedrooms with shared access to a second full 4-piece bathroom. As well as an open living space with a mounted television. Outside there is plenty of space for entertaining with a concrete patio and driveway. The unfinished basement has been spray foam insulated with a roughed-in bath and separate entrance offering potential for an in-law or income suite. Don’t miss this rare opportunity! (id:50886)
Royal LePage State Realty
1b - 1540 King Street W
Toronto, Ontario
Discover urban sophistication at its finest in this 2-bed, 2-bath gem with a private patio on King St. West. This property epitomizes modern living. Step inside to heated polished concrete flooring that blends style with comfort. The spacious kitchen features a 10' island, perfect for cooking and entertaining. Two bedrooms provide tranquil retreats, while two elegant bathrooms offer convenience. Enjoy a prime location near parks, cafes, and boutiques. Live in luxury while also enjoying your own personal outdoor patio. Do not miss this opportunity! Available Dec 1st! **** EXTRAS **** Fully renovated in 2022. In-suite laundry, heated flooring, A/C, dishwasher, stove, fridge. Heat and water are included in the rent. (id:50886)
Homewise Real Estate
132 - 27 Applewood Lane
Toronto, Ontario
Location! Location! Location!!! Absolutely Gorgeous 2Bed+3Bath Townhouse Nestled in a thriving community of Etobicoke !!The main level's 9-ft ceilings and open layout create a welcoming ambiance,accentuated by abundant natural light. Modern Kitchen With Granite Counters, S/S Appliances, Backsplash. Master Bedroom With 4 Pc Ensuite & Walk In Closet. 2nd Br With Closet And 2nd 4 Pc Bath On Lower Level Close To Highway, Transit, Shops, Restaurants, Good Schools And Parks .Strategically located, this townhouse is a commuter's dream, with easy access.A Great Home Not To Be Missed. **** EXTRAS **** S/S Fridge, S/S Stove, S/S Dishwasher, S/S B/I Microwave, Stacked Washer/ Dryer, One Parking And Locker Tenant To Pay Utilities Hydro (Toronto Hydro),Water, Gas (Enbridge) H.V.A.C Rental. (id:50886)
RE/MAX Realty Specialists Inc.
5 Kennedy Avenue
Kitchener, Ontario
Fantastic Starter home or Investor Opportunity! Your new home is here and just in time for Christmas! Beautifully bright and open concept main level includes a stunning kitchen with huge island, quartz counter, abundance of cabinetry, upgraded hardware and elegant lighting. Stainless Steel Fridge, Gas Stove and brand new dishwasher. The rear Mud Room has easy access from the driveway...makes bringing in the groceries a breeze! Upper level with two nice bedrooms and updated bath. Bonus is the oversized detached garage with hydro, park the car or use it as a workshop! Updates: electrical, Roof shingled 2015. Please note: Some photos have been virtually staged. (id:50886)
Coldwell Banker Peter Benninger Realty

