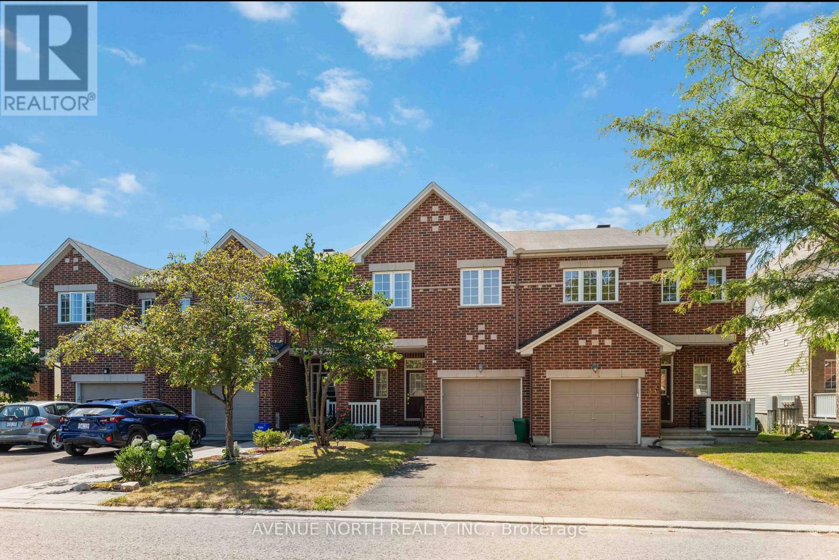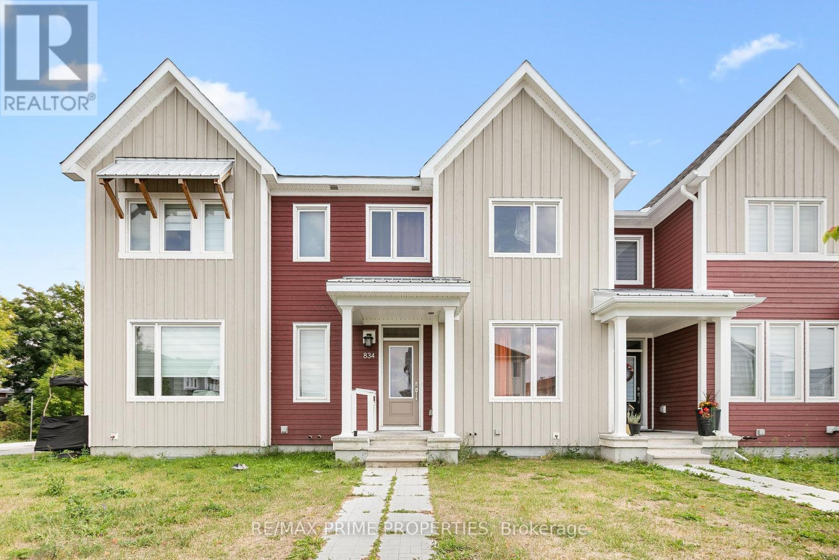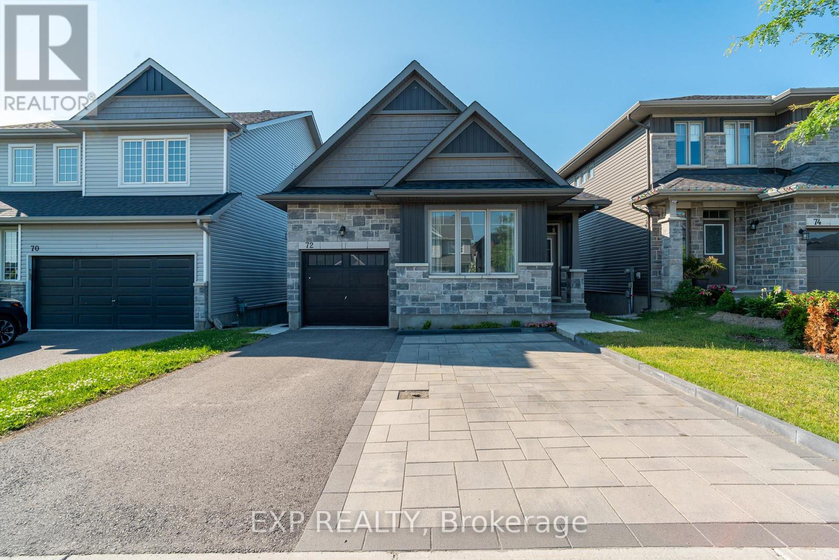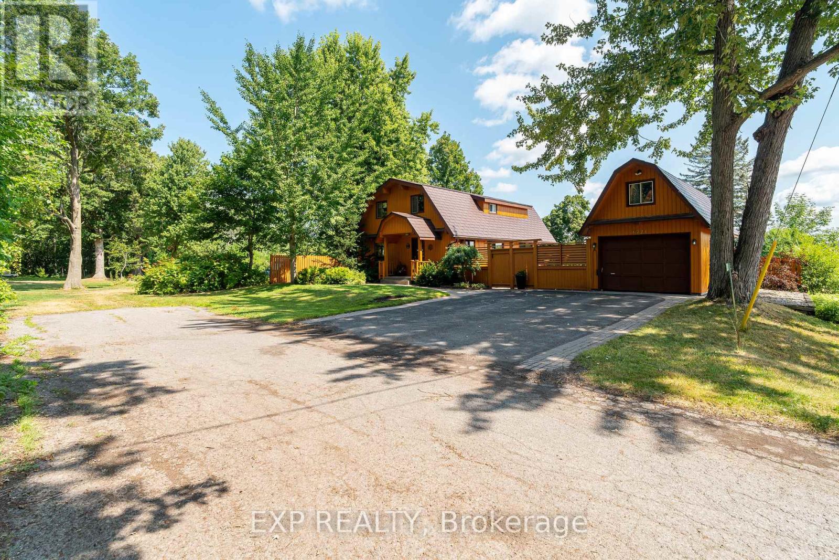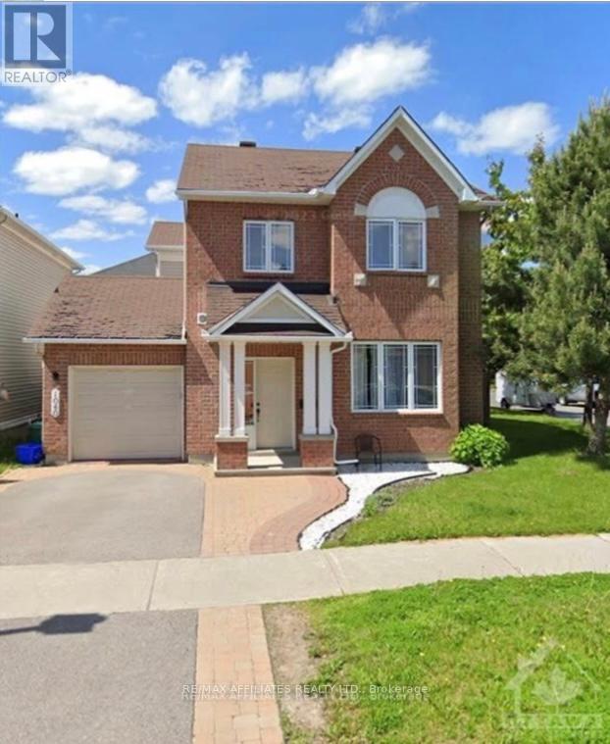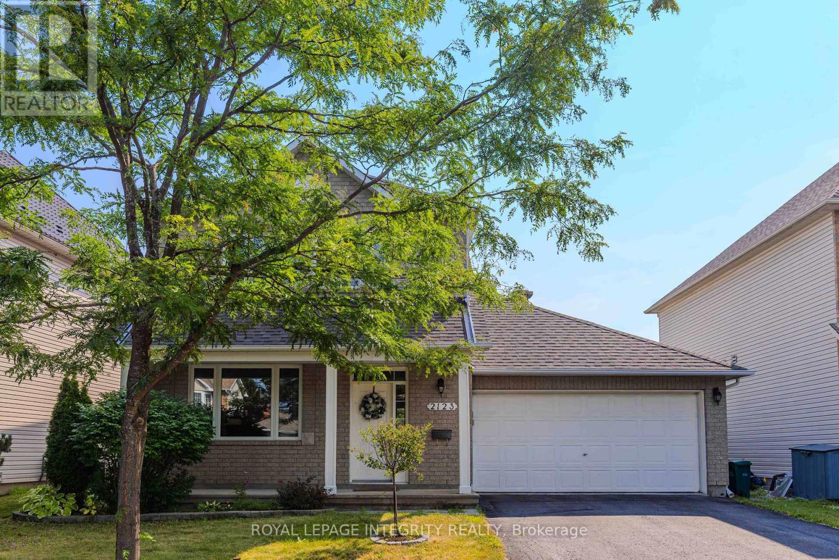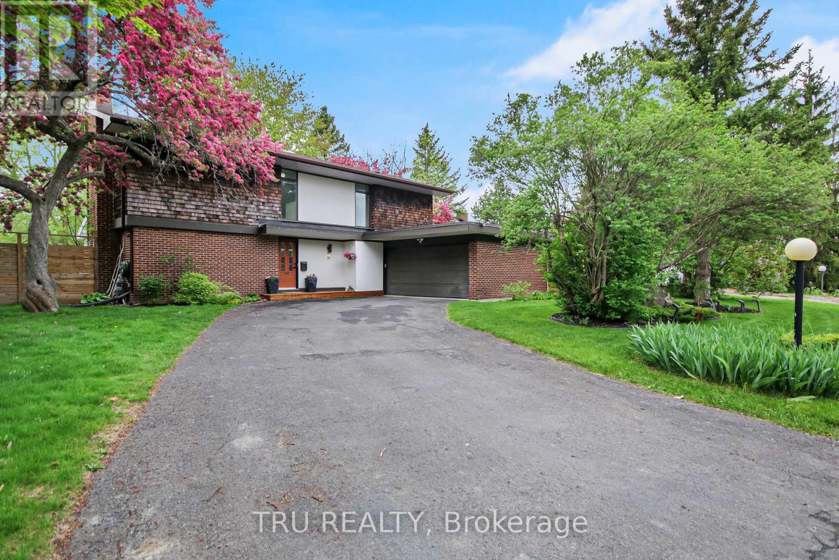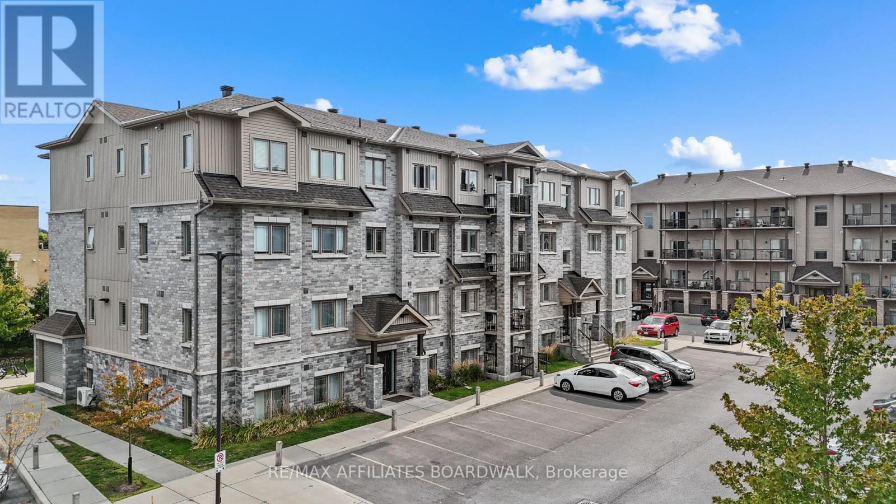241 Waymark Crescent
Ottawa, Ontario
This beautifully maintained 3-bedroom, middle-unit townhouse offers comfort, style, and convenience in one perfect package. The open-concept main floor is bright and welcoming, with a functional layout ideal for both daily living and entertaining. Upstairs, the spacious primary bedroom features its own private ensuite bathroom, providing a relaxing retreat. Two additional bedrooms offer plenty of space for family, guests, or a home office. The finished basement adds valuable living spaceperfect for a recreation room, gym, or media area. With its central location, low-maintenance design, and modern finishes, this home is move-in ready and waiting for you. (id:50886)
Avenue North Realty Inc.
376 Gerry Lalonde Drive
Ottawa, Ontario
Welcome to this spacious Minto Hampton townhouse. It boasts a rare side entry designed to impress inside and out. This 3 bedroom, 4 bathroom end-unit townhouse offers the perfect blend of elegance and functionality. Welcome onto the exterior porch, perfect for reading and relaxing. Step into this bright, open concept layout featuring hardwood floors on the main level and a striking hardwood staircase. The living and dining areas are a harmonious living space, creating inviting areas for both everyday living and effortless entertaining. All this is complemented with large windows and highlighted with potlights.Your future modern kitchen boasts granite countertops, ample cabinetry and stainless steel appliances. Plenty of room for family and friends. Enjoy an effortless transition between indoor comfort and outdoor living in the inviting eat-in area, with sun filled windows, patio door and direct access to the backyard. The private yard is fenced and is completed with a covered seating area unwinding year-round. As you ascend the grand hardwood staircase, you will enjoy additional daylight through the expansive picture window. Upstairs, discover 3 generously sized bedrooms, each filled with natural light showcasing gleaming hardwood. The highlight is the private primary suite, complete with a spacious walk-in closet and a beautifully appointed ensuite bath. Ensuite boasts a separate walk-in shower and large luxurious bathtub and beautiful granite countertop. The spa-like feel will be your serene retreat to look forward to at the end of the day. Two secondary bedrooms, with large windows, spacious closets and additional full bath top off the upper level.The finished basement offers a cozy retreat with a gas fireplace, perfect for movie nights or family gatherings.There are oversized windows, additional storage and ample utility/ laundry room. All this and the ease of a thoughtfully placed powder room on the lower level, ideal for entertaining or daily comfort. (id:50886)
Exp Realty
834 Bascule Place
Ottawa, Ontario
Step into this beautifully designed 3-bedroom, 2.5-bath townhome in the heart of Richmond. The interior features elegant hardwood floors, a modern kitchen with quartz countertops, and premium stainless steel appliances. A cozy den opens to a private balcony, while the upper level boasts a plush primary bedroom with a walk-in closet and luxurious ensuite. Enjoy the convenience of second-floor laundry and a fully finished basement that offers flexible living space. The spacious double-car garage provides ample parking and storage. Located in a vibrant neighborhood near top-rated schools, scenic bike paths, shopping, and dining, this home blends style, space, and prime location for effortless everyday living. Ideal for families or anyone seeking a modern, move-in-ready townhome. (id:50886)
RE/MAX Prime Properties
120 Markland Crescent
Ottawa, Ontario
Welcome to this charming and well-maintained 2-bedroom townhouse in the heart of Barrhaven an ideal opportunity for first-time home buyers! The main floor offers a bright living and dining area, a functional kitchen with plenty of cabinet space, and a convenient powder room. Upstairs features two spacious bedrooms and a full bathroom, with the rear bedroom easily convertible back into two separate rooms for added versatility. The finished basement includes a cozy rec room with a gas fireplace, perfect for relaxing. Outside, enjoy a low-maintenance fenced yard with an interlock patio, garden beds, and a storage shed. Located in a family-friendly neighborhood close to parks, schools, shopping, and transit, this home offers great value and comfort in one of Barrhavens most desirable communities. (id:50886)
Avenue North Realty Inc.
6 Candow Crescent
Ottawa, Ontario
Welcome to 6 Candow Crescent, a beautifully maintained bungalow tucked into a mature neighbourhood on a quiet crescent in Stittsville. Sitting proudly on an oversized corner lot, this home offers both space and privacy while being just moments from parks, schools, and all amenities. Step inside to discover a bright and inviting main level, where hardwood floors flow throughout. The updated kitchen features quartz counters and plenty of storage, making it the perfect space for cooking and gathering. The adjoining dining room, complete with a cozy gas fireplace, sets the stage for family meals and special occasions. Down the hall you'll find three well sized bedrooms, including a primary suite with an updated ensuite that boasts a six-foot bathtub, perfect for relaxing at the end of the day.The finished basement provides even more living space with two additional bedrooms, a large recreation room with another gas fireplace, a workshop, and a pool table room ideal for entertaining or family fun. Step outside to your private backyard retreat, surrounded by mature trees and beautifully landscaped gardens. A charming gazebo offers the perfect spot for enjoying warm summer evenings or morning coffee in peace. With five bedrooms, two full bathrooms, and a thoughtful layout, this home is perfect for families or anyone looking for comfort and space in a welcoming community.Come see for yourself why this is more than just a house, it's a place to call home. (id:50886)
Real Broker Ontario Ltd.
72 Dun Skipper Drive
Ottawa, Ontario
RARE OPPORTUNITY! Discover smart homeownership with built-in income potential in this Sonora bungalow by Phoenix Homes in the vibrant community of Pathways at Findlay Creek. Purposefully designed with a fully legal secondary dwelling unit, this home offers an ideal opportunity for first-time buyers, multi-generational families, or investors looking to generate dual rental income under one roof. The main floor features a spacious and modern layout with high-end finishes throughout. Enjoy a bright open-concept living and dining area filled with natural light, a cozy gas fireplace, and a walkout to a private balcony. The gourmet kitchen is complete with quartz countertops, stainless steel appliances, ample cabinetry, and a dedicated eating area. This level also includes two generous bedrooms and two full bathrooms, including a private primary suite with ensuite.The fully finished walkout basement serves as a self-contained legal secondary suite with its own private entrance. It includes two large bedrooms, a full bathroom, a stylish kitchen with stainless steel appliances, a bright living area, in-suite laundry, and completely separate mechanical systems including its own hot water tank and HVAC controls. Step outside to a beautifully landscaped, interlocked backyard with garden space, offering low-maintenance outdoor living and privacy for both units. Whether you use it for entertaining or let your tenants enjoy it, the backyard adds comfort and value to this income-generating property. Pathways at Findlay Creek is one of Ottawas fastest-growing, family-friendly communities, offering access to top-rated schools, parks, walking trails, shopping, transit, and easy access to downtown and the airport. Live in one unit while earning income from the other, or have it as an in-law suite or rent both for strong cash flow. The potential is endless where modern living meets financial strategy. Some photos have been virtually staged. (id:50886)
Exp Realty
6721 Rideau Street S
Ottawa, Ontario
Stunning Rideau River Waterfront Property 100 Feet of Water Frontage. This exceptional 3-bedroom waterfront home offers a rare opportunity to own 100 feet of prime frontage along the Rideau River. Enjoy expansive water views from inside the home and direct access to the river from your private dock ideal for boating, fishing, or simply relaxing by the water. Set on a private lot with no neighbours on either side, this home offers the ultimate in tranquility and seclusion. The backyard is a true retreat, featuring an in-ground pool and hot tub with unobstructed views of the river. Inside, the home is thoughtfully designed with high-end kitchen appliances, bright and spacious living areas, and quality finishes throughout. Located just minutes from Highway 416, local schools, shopping, and all the amenities of Manotick Village. Only 25 minutes to downtown Ottawa. Close to top golf courses and scenic trails, this home offers the perfect balance of convenience and lifestyle. A rare and unique opportunity on the Rideau River. (id:50886)
Exp Realty
1040 Capreol Street
Ottawa, Ontario
METICULOUS! Discover the perfect family home nested in the neighbourhood of Orleans situated on a corner lot. Living spaces offers unparalleled tranquility with breathtaking front view. (3+1) 4 bedroom detached home features interlock walkway to wide foyer & entrance from the garage. Designed to accommodate a growing or multigenerational family. Pride of ownership prevails in this stunning home! Outdoor surrounded by interlock and lush garden front and back. Family oriented in the heart of Orleans. Extremely well cared and upgraded. Offers an excellent living space. This stunning home is bright and has an open concept layout with lots of natural lights. Oak and hardwood floor. Open concept formal living & dining room illuminated by pot light fixtures. Family room offers a cozy gas fireplace overlooking the backyard. Sleek finishes, and a breakfast nook overlooking a private backyard oasis. The kitchen features a beautiful backsplash, all stainless steel appliances, solid wood cupboards, and plenty of large cabinet space and counter space, as well as a granite counter with a double sink. Perfect for families seeking a high quality living space. Sliding patio door to fully fenced, wide yard. The backyard has a gorgeous interlock stone patio, and is spacious ideal for entertaining. The second floor has a primary bedroom with a walk-in closet and 3 piece ensuite bath and 2 other generous sized bedrooms. Fully finished basement offers an office, an additional large bedroom, full bath, laundry room, a good storage room, an ideal recreational space. Ideal for extended family, guests, or creating the ultimate entertainment hub. Conveniently located within walking distance to grate ranking schools, parks, public transit & shopping centers. 24 hr notice required, property is tenanted. Don't miss out on this opportunity and book your showing! (id:50886)
RE/MAX Affiliates Realty Ltd.
2123 Esprit Drive
Ottawa, Ontario
Full renovation in 2021!!! Experience pride of ownership in this beautifully maintained 4-bedroom, 3.5-bathroom home, ideally located in the heart of Avalon, just steps from parks, transit, and everyday conveniences. A welcoming foyer opens to a flexible layout featuring gleaming hardwood floors throughout the main level. The thoughtfully designed open-concept space offers versatile living and dining configurations, whether you prefer formal entertaining at the front or casual gatherings in the rear. The tastefully updated kitchen is the heart of the home, featuring quartz countertops, a center island workstation, ample cabinetry, and direct access to a fully fenced backyard with an interlock patio and professionally landscaped garden both completed in 2021, perfect for outdoor dining and relaxation. Upstairs, you'll find two generous secondary bedrooms and a beautifully renovated full bathroom (2021), perfectly complementing the spacious primary suite, which features a completely renovated ensuite (2021), updated light fixtures, and ample closet space. The entire second floor is adorned with hardwood flooring (2021), and all toilets have been replaced for added comfort and modern appeal. The fully finished lower level, completed in 2021, offers additional living space with a 4th bedroom, a full bathroom, and a spacious rec room with a custom built-in workstation ideal for working or studying from home. Additional upgrades include new stair carpeting (2021), fresh paint throughout (2021), and upgraded lighting fixtures (2021). Important structural updates include a new roof (2018), hot water tank (2025), and front window replacements (2021), ensuring peace of mind for years to come. This turnkey property combines thoughtful renovations, style, comfort, and function. Don't miss the opportunity to own this exceptional home in one of Avalons most desirable neighborhood. (id:50886)
Royal LePage Integrity Realty
514 Arum Terrace
Ottawa, Ontario
Experience the perfect balance of style and comfort in this stunning family home. The main level showcases elegant hardwood floors and a designer kitchen complete with quartz countertops, a breakfast island, spacious eat-in area, and a pantry for added convenience. The bright, open-concept layout seamlessly connects the living and dining spaces, making it ideal for both everyday living and entertaining. Upstairs, you'll find four generous bedrooms, including a luxurious primary suite with a walk-in closet and spa-like 4 piece ensuite featuring a soaker tub and oversized shower. A second bedroom enjoys its own cheater ensuite, providing flexibility for family or guests. The convenience of upper-level laundry adds to the homes thoughtful design. The partially finished basement with rough-in for another bathroom extends the living space, perfect for a home office, gym, or recreation area. Outside, enjoy a low-maintenance yard with front interlock, a private back patio, and a fully fenced yard designed for relaxation or entertaining. Beautifully finished and move-in ready, this home offers elegance, comfort, and practicality all in one. Schedule your private tour today! (id:50886)
RE/MAX Hallmark Realty Group
36 Varley Drive
Ottawa, Ontario
*Open house Saturday 13th and Sunday 14th 2:00-4:00 *Not all dream homes wear capes, some wear clean lines, floor-to-ceiling windows, and mid-century modern charm. Welcome to 36 Varley Drive, a rare architect-designed retreat tucked among mature trees in one of Ottawas most coveted family-friendly neighbourhoods.This 4+1 bedroom, 3.5 bathroom residence perfectly balances timeless design with modern updates, offering both comfort and sophistication for todays lifestyle.Step into the heart of the home: a chefs kitchen with granite countertops, high-end appliances, quartz accents, and newly refinished cabinets. The sun-filled dining area opens onto a spacious deck and new pergola (2023), while the inviting living room boasts a wood-burning fireplace and upgraded pot lighting (2022)perfect for cozy evenings.Upstairs, four generous bedrooms include a primary suite with walk-in closet and spa-inspired ensuite complete with heated floors. The fully finished lower level extends the living space with a fifth bedroom, full bath, and separate egressideal for guests, teens, or in-laws.Recent upgrades raise the bar even higher: outdoor kitchen (2024), refinished cabinetry (2025), new flooring (2025), quartz counters (2023), Nest thermostat, and Ring monitored security system with cameras and fire detectors (2022). A new water pressure system (2022) ensures smooth mornings, even when multiple showers are running.Beyond the walls, the setting is unbeatable. Stroll to top-ranked schools like Earl of March, explore endless trails and parks, or launch your kayak on the Ottawa River just minutes from your door. Shops, restaurants, and transit complete the package.36 Varley Drive isn't just a home its a lifestyle upgrade you didnt know you needed. (id:50886)
Tru Realty
13 - 340 Tribeca Private
Ottawa, Ontario
Welcome to your sun-drenched top level suite at Woodroffe Lofts. This stunning 2-bedroom, 2 bathroom approx 1100 sqft corner unit is bathed in natural light from windows on three sides. Start your day with a coffee on the south-east facing balcony, catching the sunrise. Inside, the spacious, west-facing kitchen is a chef's delight, featuring extended-height cabinetry and generous counter space, perfect for preparing meals and open to the living space perfect for entertaining. Enjoy rich hardwood flooring that flows throughout the living areas and into both bedrooms. The primary suite offers a peaceful retreat with north-facing windows and a private ensuite with full glass enclosed shower. With convenient in-unit, full-size laundry, an elevator, and a prime parking spot right by the main entrance, every detail is designed for comfort and ease. Located in a sought-after neighborhood, you're just steps from parks, bike paths, transit and a Farm Boy right across the street. This move-in ready unit is an ideal choice for first-time buyers and downsizers seeking a stylish, convenient, and low-maintenance lifestyle. (id:50886)
RE/MAX Affiliates Boardwalk

