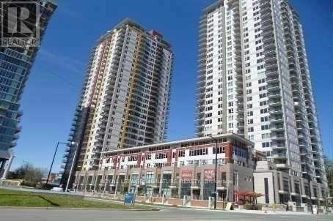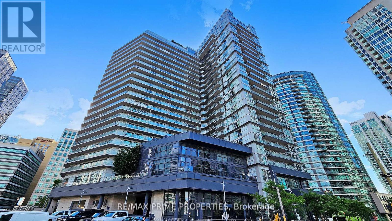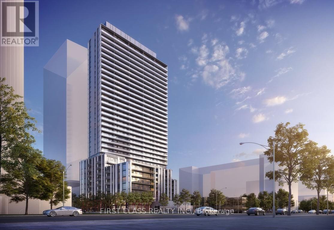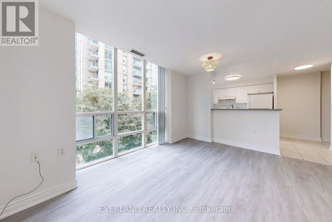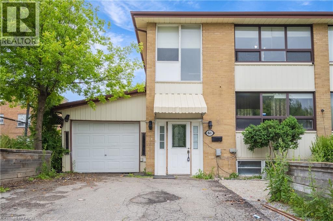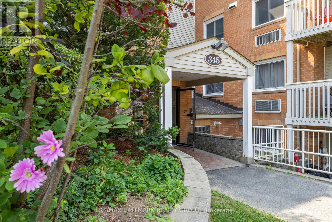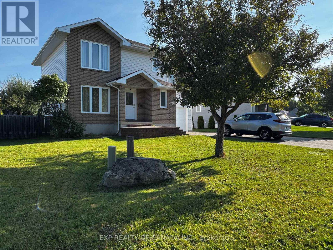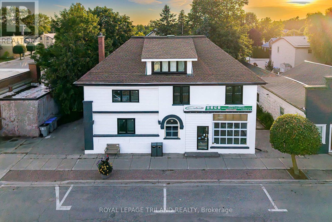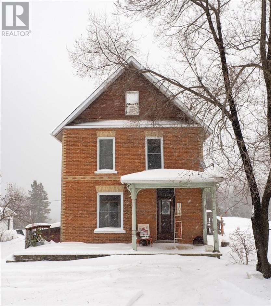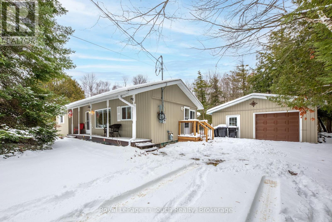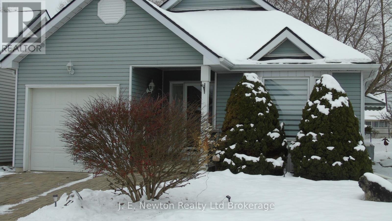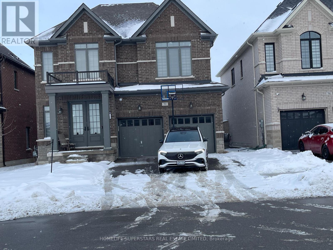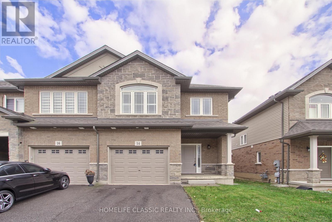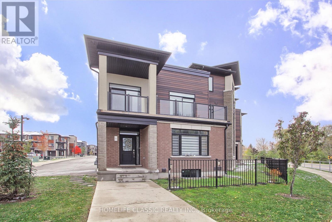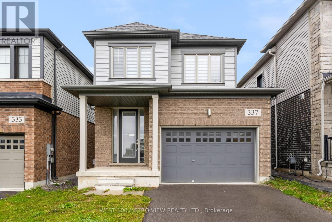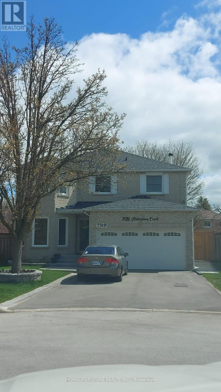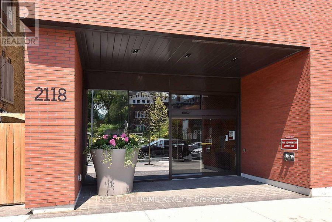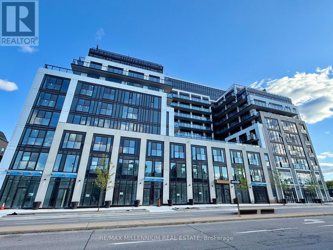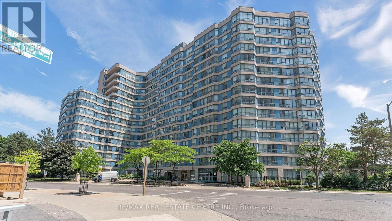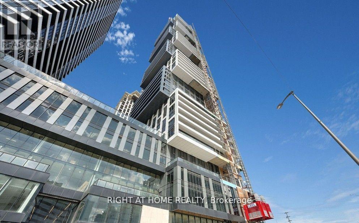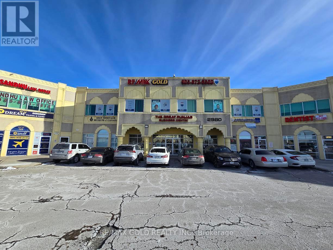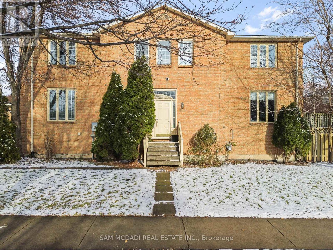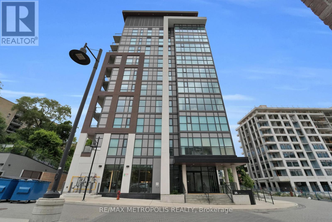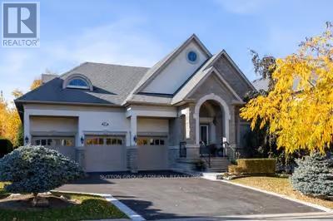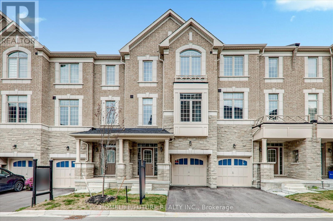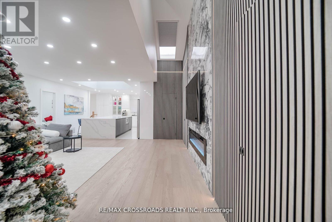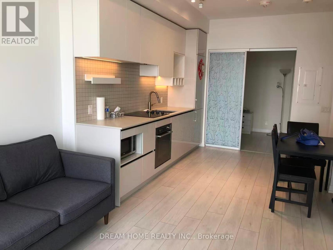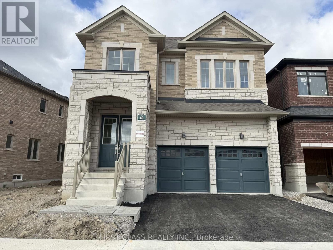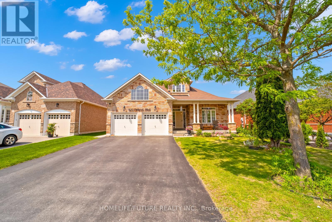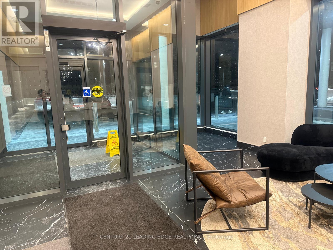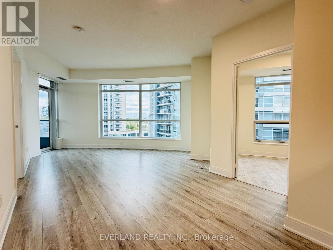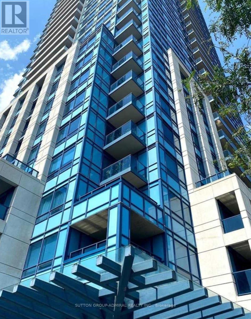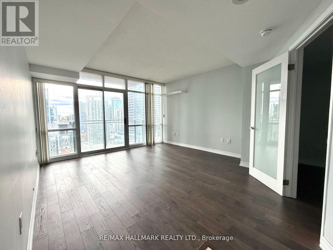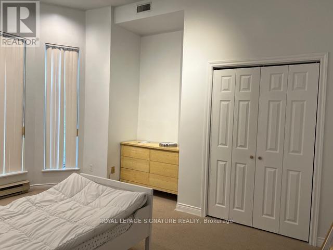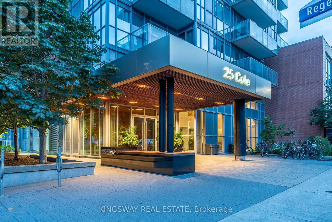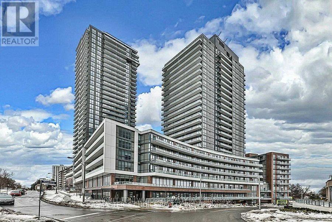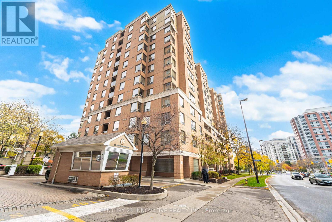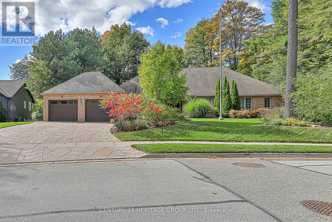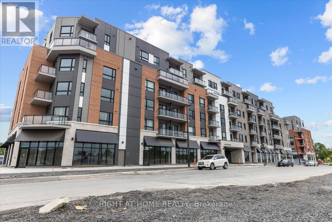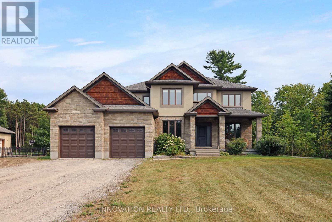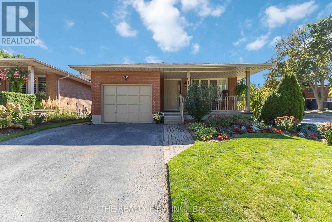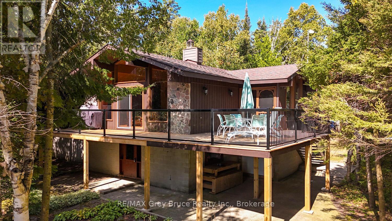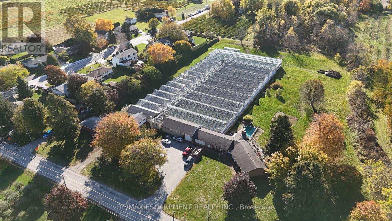905 - 25 Town Centre Court
Toronto, Ontario
Luxurious "Centro" Condo, with great Amenities. Large Open Concept unit, overlooking green space. Safe building, with security. Walking Dist to Transit hub. Scar Town Cent Shopping Mall. Tte, Restaurants, Parks. Ymca. Close to UofT. Hwy 401.Underground parking, I Locker, security, indoor pool, sauna, exercise room, gym, party room, steam room, security system, BBQ garden. (id:50886)
Royal LePage Signature Realty
1116 - 352 Front Street W
Toronto, Ontario
Luxury High-Rise Condo In The Heart Of Downtown. Stunning Open Concept With Floor To Ceiling Views. Enjoy Amazing Scenic SW Views From The 250Sq Ft Wrap Around Balcony. Well Designed Open Concept Floor Plan Makes Great Use Of Space. S/S Fridge, Stove, Microwave, B/I Dishwasher And Washer & Dryer. All Electric Light Fixtures. Locker Included. Amenities: Rooftop Terrace & Party Room, Gym W/Sauna, Media Room And Guest Suites. *Some of the photos are virtually staged (id:50886)
RE/MAX Prime Properties
318 - 5858 Yonge Street
Toronto, Ontario
Experience modern urban living at Plaza On Yonge, the newest addition to North York's vibrant Yonge & Finch community. This stylish 2-bedroom, 2-bath residence features expansive floor-to-ceiling windows that fill the space with natural light and showcase an unobstructed North East Facing view. Situated on the 3rd floor, it offers exceptional Convenience with quick and easy access to the building. Inside, quality laminate flooring throughout, and a highly efficient split-bedroom layout with no wasted space. Perfectly located just steps from TTC Subway and Bus routes, VIVA and YRT services, GO Transit, and within walking distance to schools, parks, restaurants, cafés, and shopping-including H Mart just around the corner. Enjoy direct transit access to both York University and Seneca College for added convenience. (id:50886)
First Class Realty Inc.
45 Park Lane Circle
Toronto, Ontario
A Rare Power of Sale Opportunity for an Extraordinary Bridle Path Mansion. Nestled on the exclusive and serene enclave, this privately gated modern luxury estate offers an unparalleled living experience. A masterful blend of the bold California-inspired design, and the latest in architectural innovation the residence has undergone an exceptional transformation in 2024, meticulously curated by Tiarch Architect. Spanning appx 14,200 sf living space on a 2.15-acre parcel of manicured grounds, the property boasts a breathtaking 302 ft of frontage and a deep resort style backyard. To accomplish resilient aesthetics and timeless elegance, the home is constructed with white and neutral pallets and finest materials incl ultra-premium concrete & steel, illuminated glass, precious stones, European engineered hardwood & boutique worthy organizer systems. Italian kitchen with inviting quartz islands, spacious dinette, heated floor and chef's dream appliances. Impressive glass elevator exhibits panoramic hoistway. Lower level entertainment pampered with upgraded theatre, equipped gym, steam spa, and a man's cave with dedicated wine cellar. Expanding open-concept Biophilic design with soaring ceilings, the airy and light-filled interior creates a profound sense of relaxation. The Indoor-Outdoor flow is further enhanced by tiered patios, indoor garden, meditation nook, extensive skylights, picturesque windows, and enormous lower walk-out for effortless connection with calm nature. Outdoor recreation features secluded courtyard & driveway with snow melt system, scenic swimming pool and jacuzzi, private tennis court and an array of lounge areas. Synonymous with luxury and privacy, the world-renowned Bridle Path attracts high-profile residents and celebrities, offering an exclusive connectivity within Canada's most prestigious addresses. This mansion is an epitome of contemporary grandeur, harmoniously situated within the tranquil, park-like surroundings in the heart of Toronto. (id:50886)
Sotheby's International Realty Canada
315 - 22 Olive Avenue
Toronto, Ontario
Bright, Sunny, Large South-East Corner Unit(Two-Sided Window) , Newer floor and Paint entire unit, At The Centre Of North York *** Quiet And Serene Courtyard View *** Extremely Demanded Condo For Living *** Approx 615 Sq. Ft. As Per Builder ***water, hydro, heat included *** One Parking And One Locker Included *** Steps To Finch Subway Stn, Ttc Bus Stop, Go & Yrt Bus Stop, Supermarkets, Restaurants (id:50886)
Everland Realty Inc.
61 Clarence Street
Brampton, Ontario
Exceptional Opportunity with Unmatched Location & Potential. This spacious 4+1 bedroom, 3 bathroom semi-detached home is brimming with potential and perfectly situated in a desirable, family-friendly neighbourhood. Directly across the street from Etobicoke Creek, enjoy peaceful views and the convenience of walking trails just steps from your front door — a rare offering in today's market. Inside, you'll find a functional layout with hardwood flooring on the main level, generously sized principal rooms, and three large bedrooms on the upper floor. A separate entrance leads to a fully equipped in- law suite with its own kitchenette, bedroom, bathroom, and living area — ideal for extended family or potential rental income. While the home awaits your personal vision, it offers an incredible canvas. Surrounded by nature, yet close to schools, parks, shopping, and transit, this is a unique opportunity to own in a sought-after location with endless opportunities and boundless potential. Taxes estimated as per city's website. Property is being sold under Power of Sale. Sold as is, where is. RSA. (id:50886)
Solid Rock Realty
203 - 345 Centrum Boulevard
Ottawa, Ontario
AMAZING VALUE with this SPACIOUS FULLY RENOVATED 2 bedroom condo located in a sought after area close to many wonderful AMENITIES. Perfect for FIRST TIME HOMEBUYERS or those looking to downsize! SOUTH FACING condo with generous BALCONY with view of greenspace and lots of natural sunlight. Featuring HARDWOOD FLOORING in living room and dining area as well as the hallway, freshly painted throughout, new carpets in both bedrooms, bright and spacious master bedroom with large WALK-IN CLOSET, UPDATED KITCHEN and bathroom with MODERN CABINETRY accented by stylish black fixtures. A convenient laundry room can be found in the building with newer washers and dryers. Just a short walk to Place D'Orleans, The Aqua Life public pool, transit, restaurants, doctor's offices and much more. Why rent, when you can own your own home. (id:50886)
RE/MAX Hallmark Realty Group
103 Mascioli Boulevard
Timmins, Ontario
Newly appointed 5 bedroom executive home with a spacious floor plan for the growing family. The dining area has a patio door to the back deck with a view of the above ground pool and fenced back yard. The back yard and driveway have interlocked bricks. The garage has front and back garage doors allowing access to the back yard. The sale Recent cosmetic upgrades included new flooring on the main floor, new lighting fixtures, paint and new kitchen cabinet hardware. (id:50886)
Exp Realty Of Canada Inc.
11 Goshen Street N
Bluewater, Ontario
MAXIMUM VALUE FOR A FAMILY HOME IN ZURICH, ON! Fantastic 5 BEDROOM / 3 BATHROOM FAMILY HOME Come see this large 4 level residential home + home office! Completely loaded with brand new upgrades including the roof, nearly every window, furnace, AC, bathrooms, flooring, paint, concrete work on the in-and-out driveways plus a phenomenal 3rd level conversion into a fully insulated finished living space, this superb single family or multi-generational gem with its nonstop character & charm is sure to impress! The structure offers 3 bathrooms, a full kitchen w/ dining room + numerous large additional principal rooms w/ a living room + fireplace & fundamentally, 5 bedrooms with the expansive 700 square foot 3rd level loft with soaring ceilings & its own private bathroom. The vast basement with laundry area & loads of storage tops off expansive floor space in this stately brick structure. The rec room or home office would be the ideal man cave or in-law unit and if you do plan to house a large family, you'll have loads of parking at the rear with driveway access on both sides of the building! And to top it all off, you just a 4 min drive to a sandy Lake Huron beach in St. Joseph. For buyers looking for mega value in a large family home or investors looking for high quality multi-unit potential in an ideal residential location, this is the spot! (id:50886)
Royal LePage Triland Realty
104 Arthur Street
Manitowaning, Ontario
Step back in time and discover the unmatched beauty of this all-brick century home, perfectly positioned with breathtaking views of Manitowaning Bay. Rich in history and waiting for its next chapter, this unique property is ideal for the buyer who values craftsmanship, character, and potential. From the moment you enter, you'll be captivated by the cherry-panelled stairway, floor-to-ceiling cherry cabinetry, and a traditional dining room adorned with inset shelving. The home is filled with timeless details — stained glass windows, a curved banister, deep-set windowsills, and intricate trim that speak to a bygone era when quality and artistry went hand in hand. Offering three spacious bedrooms and two bathrooms — including one with a classic clawfoot tub — this home blends vintage charm with everyday comfort. Step out onto the expansive balcony and take in the serene views of Manitowaning Bay, a perfect spot for morning coffee or evening relaxation. Outside, the property features mature apple and pear trees, with plenty of room to garden, entertain, or simply unwind while enjoying the peaceful water views. A detached garage with a concrete floor and hydro provides ample space for a workshop, parking, or storage. This exceptional property offers a rare opportunity to own a piece of local history. Want to know more about this charmer? Call Jennifer at 705-862-1002 (id:50886)
Century 21 Integrity
2198 Champlain Road
Tiny, Ontario
2 Bedroom Furnished Cozy Cottage offering a 100 X 150 ft. lot with large detached garage, open concept living/dining/kitchen area, all appliances included, gas fireplace, forced air gas heating, pine floors, 3 pc washroom, spacious seasonal sunroom featuring a hot tub, with plenty of extra space to entertain in the summer months, walkout to privacy deck, covered porch, waterfront park/beach access/trail located directly across the street-just a short 5 minute walk, a short drive to Awenda Prov. Park, situated in a quiet area of permanent and seasonal dwellings and at a great affordable price. (id:50886)
Royal LePage In Touch Realty
11 Sinclair Drive
Tillsonburg, Ontario
This property is for lease assignment only and is conditional upon Landlord approval. This gorgeous 2 bedroom bungalow is a pleasure to view. It has 1 1/2 bathrooms, formal dining area and a lovely living room with gas fireplace. There is a spacious rear deck facing a walking path. Included in the lease is the use of the local community centre and all it's amenities. New Assignee must agree to abide by the Hickory Hills Bylaws and acknowledge only 2 persons allowed to occupy the home. (id:50886)
J. E. Newton Realty Ltd Brokerage
795 Queenston Boulevard
Woodstock, Ontario
SEPRATE ENTERANCE TO THE 3 BEDROOM BASEMENT APARTMENT ## BUILT IN 2022 ## 2765 SQ FT + 1267 SQ FT BASEMENT APARTMENT ## THIS DETACHED HOME FEATURES AMAZING LAYOUT WITH LARGE LIVING ROOM ## SEPRATE DINING ROOM ## SEPRATE FAMILY ROOM ## OPEN CONCEPT MODERN KITCHEN WITH EXTENDED BREAKFAST BAR ## SEPRATE BREAKFAST AREA WITH W/O TO DECK ## PRIME BEDROOM WITH ATT.5 PC BATH & W/I CLOSIT ## 2ND FLOOR LAUNDRY ## 2ND FLOOR 3 LARG SIZE BEDROOMS WITH CLISITS AND LARGE WINDOWS ## PUBLIC TRASIT BUS AT DOOR STEPS ## CLOSE TO ALL AMENITOES ## INDIAN GROCERY STOR RIGHT IN THE CORNER ## WALKING DISTANCE TO GURUDWARA SAHIB ## BASEMENT WAS RENTED $ 1500/- MONTH ## (id:50886)
Homelife Superstars Real Estate Limited
14 - 14 Laguna Village Crescent
Hamilton, Ontario
Welcome To 14 Laguna Village Cres. End-unit Townhouse Located In Summit Park Community. Offering 1,841 Sq.Feet, Spacious Three Bedrooms, Three Bathrooms, Features Quality Finishes Throughout, Including Quartz Countertops, Stainless Steel Appliances Complement The Kitchens Modern Look, California Shutters Throughout Open Concept. Conveniently Located Near Schools, Parks, Shopping And Hways. (id:50886)
Homelife Classic Realty Inc.
#1 - 590 North Service Road
Hamilton, Ontario
Welcome To 590 North Service Rd. # 1 Conveniently Located Between Lake Ontario And The QEW, This New Community Is Close To All Amenities Including Restaurants, Shopping Centers, Parks, Lakefront Walkways/Trails, Newport Yacht Club, And So Much More, Live By The Lake In This Spotless 3 Storey Freehold Townhome Featuring Open Concept Main Floor Living, 3+1 Bedrooms, 3.5 Bathrooms, Finished Basement And Roof Top Patio. (id:50886)
Homelife Classic Realty Inc.
337 Provident Way
Hamilton, Ontario
Step into this modern detached 2-story home in the rapidly growing Mount Hope area. Offering 3 bedrooms and 2.5 bathrooms, the main floor features an open layout with 9-foot ceilings, hardwood floors, and a bright kitchen with island, stainless steel appliances, and backyard access. Upstairs, the primary suite includes a walk-in closet, raised ceiling, and 4-piece ensuite, alongside two additional spacious bedrooms. Ideally located near schools, parks, shopping, highways, and transit, this property is perfect for families, first-time homeowners, or savvy investors. (id:50886)
West-100 Metro View Realty Ltd.
7319 Aldergrove Court
Mississauga, Ontario
Legal, Newly Constructed 2-Bedroom Basement Apartment In Meadowvale, Mississauga. Stylish And Bright Lower-Level Unit Featuring A Private Entrance, Located In A Quiet, Family-Oriented Neighbourhood. Offers 2 Bedrooms, 1 Bathroom, A Generous Living Area, And A Modern Kitchen With Abundant Natural Light. Fire-Rated With A Designated Safe Exit For Added Safety.Excellent Location-Steps From Lisgar GO, Costco Business Centre, Meadowvale Smart Centre, Parks, And Walking Trails. Only 5 Minutes To HWY 401/407, Meadowvale Town Centre, And Meadowvale Islamic Centre. Located In A Highly Rated School District, Including Plum Tree Park PS And Meadowvale SS. (id:50886)
Homelife/future Realty Inc.
504 - 2118 Bloor Street W
Toronto, Ontario
Condo In Bloor West Village Built W/Smart Home System & Premium Finishes. Modern 2 Br Suite W/Gorgeous Open Concept Layout. Incredible Kitchen W/Gas Cooking, Quartz Counter-Tops, Huge Centre Island. Master Suite W/Walk-In Closet and 5-Piece Ensuite. Floor-to-Ceiling Windows W/Lots Of Natural Lights. Good Size Balcony. Steps To Subway, Library, Cafes, Restaurants, Shops. Next To High Park, It Is Exactly What You Need To Enjoy Healthier And Happier Life! (id:50886)
Right At Home Realty
419 - 801 The Queens Way
Toronto, Ontario
Bright and modern 1-bedroom suite with a spacious den that can easily function as a second bedroom, home office, or guest space. Features a sleek kitchen with built-in appliances, quartz countertops, and an open, functional layout designed for comfort and convenience. Prime location-steps to shops, restaurants, schools, and TTC, with quick access to Sherway Gardens, Bloor West Village, Royal York Subway Station, Mimico GO, and the Gardiner Expressway. Building Amenities: Fitness centre, stylish party room, and outdoor terrace with BBQs. (id:50886)
RE/MAX Millennium Real Estate
612 - 250 Webb Drive
Mississauga, Ontario
Don't Miss This Unit, Beautiful View With Large Windows With Natural Light Throughout the Unit. Very Spacious 2+1 unit w/over 1000 Sqft and 2 full baths. This Condo includes 2 Parking spaces, One Locker, Security, Indoor Pool & Suites for your family. Close to SQ 1 Shopping Centre, Sheridan College, Celebration Sq, City Hall, Cineplex Theatre and More! Close To Cooksville Go Station & Major HWYs. Very Well Maintained Building with Nice and Spotless. (id:50886)
RE/MAX Real Estate Centre Inc.
3709 - 4015 The Exchange Street
Mississauga, Ontario
Live in the heart of Mississauga's Exchange District, steps from Square One, Celebration Square, and public transit. This bright north-facing 1-bedroom + den suite offers a functional and efficient layout with a wide living area and a large balcony that enjoys a clear open view. This brand-new 1 bdrm + Den (spacious Den - can be used as 2nd bdrm)suite combine stylish design with functional layouts. soaring 9-ft smooth ceilings, expansive floor-to-ceiling windows, and wide-plank laminate flooring throughout, creating bright and airy interiors filled with natural light. The contemporary Italian-designed kitchens feature integrated built-in appliances, sleek quartz countertops. Rent includes high-speed internet! Enjoy luxury amenities: rooftop pool, gym, concierge & more. Steps to Square One, Sheridan, transit & Celebration Sq. Easy access to 403/401 & future LRT!Residents enjoy world-class amenities - co-working and meeting spaces, fitness and yoga studios, party and game lounges, NBA-standard indoor basketball court, swimming pool, hot tub, sauna, and an outdoor terrace with BBQs and theatre. Unbeatable location close to highways, GO Station, restaurants, and everything downtown Mississauga has to offer. (id:50886)
Right At Home Realty
Suite 244 - 2980 Drew Road
Mississauga, Ontario
Prime location just minutes from Pearson Airport and Hwy 427, situated in a high-traffic plaza with convenient elevator access. This well-designed shared office space approx. 400 sq. ft. unit features huge large open workspace equipped with 7 pre-wired workstations-perfect for a dispatch office, small college, training center, or professional operations. A great opportunity in a highly sought-after commercial area! (id:50886)
RE/MAX Gold Realty Inc.
1073 Gabriel Place
Burlington, Ontario
Discover this well-kept freehold corner townhouse in a vibrant Burlington community. Upon entry, the main level includes hardwood flooring, an updated kitchen with stainless steel appliances and granite countertops, and a living room with a fireplace. The upper level offers three bedrooms, including a primary bedroom with a private ensuite and a Jacuzzi tub. A separate entrance provides access to a fully finished basement apartment suitable for extended family, guests, or additional living space. The home includes a walk-out to a deck and a fully fenced backyard. Conveniently located close to schools, shopping, grocery stores, fitness centres, community amenities, waterfront trails, Spencer Smith Park, and Burlington Beach, with convenient access to GO Transit and major highways such as the QEW and 407/403. This corner townhouse offers functional living in a convenient location! (id:50886)
Sam Mcdadi Real Estate Inc.
602 - 25 Neighbourhood Lane
Toronto, Ontario
Welcome to urban living at its finest in this stunning 1+1 bedroom condo at the sought-after 25 Neighbourhood Lane. This beautifully maintained unit features soaring 10-foot ceilings and an open-concept layout flooded with natural light, offering both style and comfort. The sleek modern kitchen is a standout, complete with stainless steel appliances, stone countertops, and a contemporary tile backsplash perfect for everyday living or entertaining. The spacious primary bedroom includes a walk-in closet, while the versatile den is ideal for a home office, reading nook, or guest space. Elegant laminate floors run throughout, enhancing the units warm and sophisticated feel. Enjoy access to top-tier building amenities including a fully-equipped gym, stylish party room, guest suites, and a landscaped outdoor BBQ area for relaxed summer evenings. Just steps from your door, you'll find a pharmacy, doctor, dentist, and convenience store, as well as easy access to TTC, shopping, dining, parks, and scenic walking trails. Whether you're a first-time buyer, busy professional, or savvy investor, this immaculate condo offers a rare blend of comfort, convenience, and lifestyle. Don't miss your chance to call this vibrant, well-connected community home. **Virtually Staged (id:50886)
RE/MAX Metropolis Realty
9 Carl Hill Lane
Richmond Hill, Ontario
Be the first tenants to occupy this brand new 3 story modern townhouse! Bright and spacious open concept main floor with high ceilings, 3 bedrooms on the top floor with an accessible in law suite on the ground floor. Situated just off Yonge & 16th, schools, Hillcrest mall, No frills, T&T, Viva transit, restaurants, 401/404 and much more are just minutes away. (id:50886)
Nu Stream Realty (Toronto) Inc.
203 Hunterwood Chase
Vaughan, Ontario
A rare opportunity to love in prestigious Mackenzie Ridge Estates. This exquisite bungaloft is defined by pride of ownership, refined craftsmanship, and a setting that is simply unmatched. Backing onto a lush ravine, the home is the true private estate you've been looking for to call home Inside, 10-foot ceilings, and a 2 storey family room create an immediate sense of space and elegance. With approx 3200 sq. ft. above grade plus a 2,200 sq. ft. partially finished lower level, the layout adapts effortlessly for entertaining, working, or retreating in style. The 3 + 1 bedroom, 4-bath design is complemented by timeless stonework, meticulous finishes, and a commanding 70-foot frontage with a three-car garage. Every detail reflects care, quality, and intention. Set among prestigious schools, world-class golf, and everyday conveniences, this home balances luxury with tranquility. A ravine masterpiece, ready for occupancy. (id:50886)
Sutton Group-Admiral Realty Inc.
10 Andress Way
Markham, Ontario
Welcome To This Beautiful, "Brand New" *** Builders Own Model Home, The Oakley Model. 2535 Sq. Ft. Of Living Space ** Townhouse By Fair Tree. 4 Bedrooms & 4 Washrooms. Backs On To Ravine Lot, "Overlooking Pond" Luxurious Finishes, Open-Concept Layout W/ 9 Ft Ceiling & Upgraded Tiles & Hardwood Floors. Perfect For Entertaining Beautiful Eat-In-Kitchen With Breakfast Area. Master Bedroom With Walk-In Closet & 5Pc Ensuite. Bedroom & Full Washroom On 1st Floor. Large Windows. ** Rough-In For Basement Washroom. Close To Golf Course, Schools, Parks, All Major Banks, Costco, Walmart/Canadian Tire/Home Depot.. Top-Ranking School Middlefield Collegiate Institute. ** Don't Miss It! Come & See. *** (id:50886)
Homelife/future Realty Inc.
7118 Yonge Street
Innisfil, Ontario
Fully renovated 2025 with new windows, doors, and contemporary finishes. Set on 3.1 acres backing onto woodland, this open-concept home features high ceilings, modern neutral tones, and a chef's kitchen with premium appliances and a 9.5' quartz waterfall island.Main level offers 3 bedrooms, including a luxe primary suite with heated floors, stepless glass shower, freestanding tub & bidet. Living room showcases a cathedral-style oak feature wall, 72" fireplace & 3 skylights.Lower level adds 2 bedrooms, a modern bath, and a theatre room with 98" fireplace + bar-ideal for guests or multigenerational living.Exterior includes an interlocked patio with fireplace and built-in seating.Located steps to YMCA, City Hall, private school, police station, future RVH South Campus, and minutes to future Orbit City.Bonus: Rough-in for additional 3-pc bath. (one of gtas biggest developers owns significant lands around this area perfect for land banking) work or live from home (id:50886)
RE/MAX Crossroads Realty Inc.
2805 - 898 Portgage Parkway
Vaughan, Ontario
Welcome to Transit City Condos. Spacious and modern 2 Bedroom, 2 Bathroom suite at 898 Portage Pkwy, located in the vibrant Hwy 7 & Jane St community, offering comfort, convenience, and exceptional connectivity. This bright south-facing unit features a functional open-concept layout, a sun-filled living and dining area, a sleek contemporary kitchen with built-in appliances, and a spacious private balcony with clear southern views. Enjoy world-class building amenities including a 24-hour concierge, fully equipped gym and fitness centre, indoor pool, basketball court, steam rooms, golf and sports simulator, indoor running track, yoga studio, party and social lounge, games room, theatre room, BBQ area and rooftop terrace, guest suites, business lounges with free Wi-Fi, security, pet spa, and complimentary Rogers internet. Residents benefit from unmatched transit access with direct walking connection to the VMC Subway Station and GO Bus Terminal, providing fast, efficient travel throughout the GTA, including a direct route to Downtown Toronto. This master-planned community also offers the 100,000 sq. ft. YMCA Fitness and Aquatics Centre and the Public Library just steps away, ideal for recreation, health, and learning. Daily errands are effortless with Walmart nearby, plus short drives to Vaughan Mills, Costco, and IKEA. The community's 9-acre park adds valuable outdoor space for leisure and relaxation. Experience a fully equipped, convenient, and modern urban lifestyle in the heart of Vaughan. (id:50886)
Dream Home Realty Inc.
95 Boccella Crescent
Richmond Hill, Ontario
Brand new Greenpark Home in the prestigious Legacy Hill community (Major Mackenzie & Leslie)!This 4+1 bedroom, 4 bathroom detached home offers 3047 sq.ft. above grade with a double car garage. Featuring hardwood and laminate flooring throughout, this modern residence combines style and convenience. Perfectly situated - just steps to parks, shopping, and public transit, and only minutes to Hwy 404, Costco, supermarkets, restaurants, plazas, bus stations, and the GO Train. Appliances and Blinds will be installed prior to the tenant occupancy (id:50886)
First Class Realty Inc.
1626 Chilliwack Street
Oshawa, Ontario
Location! Location! Location! Stunning Home On A Super Quiet, Preferred Street W/No Side Walk- In North Oshawa!! Opportunity Knocks On This 4+4 Bedroom Bungalow Home Featuring Soaring Ceilings, Super Large Windows Offers Bright, Natural Light T/O. Main Floor Master W/Large Ensuite, Bright Eat-In Kitchen W/Walkout To Deck. Large Bedroom Or Office Beside One Full Washroom, Separte Dining Room, Main-Floor Laundry. Finished Basement Separate Entrance With 2 Separate Apartment - Large Windows. Well-Cared For Home Is Close To All Amenities. (id:50886)
Homelife/future Realty Inc.
613 - 1350 Ellesmere Road
Toronto, Ontario
Welcome to Elle Condominiums by iKore Developments, where modern design meets everyday convenience. This bright and spacious 3 bedroom, 2-bathroom suite features floor-to-ceiling windows with stunning city views, a sleek open-concept living and dining area with Laminate floors, and a functional kitchen perfect for both daily living and entertaining. The primary and secondary bedrooms are generously sized, complemented by two full bathrooms for added convenience, Third room is ideal as a home office, study, or cozy retreat. Located in the heart of Scarborough, your steps from Scarborough Town Centre, shops, restaurants, parks, TTC, subway access, and Hwy 401, with excellent schools nearby, Hospital and a welcoming community atmosphere. One parking space & locker. Close to two Subways. Great opportunity for investment property, Very good Tenants, Great rental income. (id:50886)
Century 21 Leading Edge Realty Inc.
500 - 1400 The Esplanade Road N
Pickering, Ontario
Experience upscale living in this rare corner condo townhome nestled within Pickering's premier gated community. Boasting 1,823+ sq. ft. of bright, open-concept space, this 3- bedroom, 3-bath home showcases luxury vinyl flooring, a cozy gas fireplace, and modern smart- home upgrades throughout. The sleek kitchen features new stainless-steel appliances, while large windows and electronic blinds create a sunlit, sophisticated atmosphere. Enjoy two underground parking spaces, a large storage locker, and 24/7 gated security for ultimate convenience and peace of mind. Perfectly located just steps from Esplanade Park, Pickering Town Centre, and the GO Station, this home offers the perfect blend of elegance, technology, and urban lifestyle-where comfort meets connection in the heart of Pickering. Pets Are Permitted (id:50886)
Century 21 Heritage Group Ltd.
610 - 125 Village Green Square
Toronto, Ontario
Tridel Condo. Unobstructed North East View 903 Sq. Ft 2 Bedrooms + Den With 2 Full Baths, Den Can Be Used As 3rd Bedroom, Kitchen W/Granite Counters, Ceramic Backsplash, Fantastic Amenities Include 24Hr Concierge, State Of The Art Health & Fitness Studio, Billiards, Indoor Pool, Media Room, Easy Access To 401, Shopping, Parks, Great Location! (id:50886)
Everland Realty Inc.
2407 - 181 Wynford Drive
Toronto, Ontario
Bright & spacious Tridel corner suite featuring two balconies and unobstructed north-west views. This sun-filled residence offers 9-ft ceilings, hardwood flooring, window coverings, and a well-designed layout with 2 bedrooms plus den and 2 full bathrooms.The separate eat-in kitchen is complete with granite countertops and stainless steel appliances. Includes one parking space.Ideally located with easy access to TTC, DVP, Hwy 404 & Hwy 401, and just minutes to downtown Toronto - truly in the heart of the city.Residents enjoy 24-hour concierge, fitness centre, party room, and guest suites, with additional amenities available through the on-site hotel. (id:50886)
Sutton Group-Admiral Realty Inc.
2805 - 11 Brunel Court
Toronto, Ontario
Live in the heart of downtown Toronto with breathtaking panoramic views from your private balcony at 11 Brunel Court. This bright 1 bedroom suite features floor-to-ceiling windows, ensuite laundry, and comes with both parking and a locker for your convenience. With a Walk Score of 94 (Walkers Paradise) and a perfect Transit Score of 100/100, everything you need is right at your doorstep. Located in vibrant CityPlace, you're just steps from the waterfront, Rogers Centre, Scotiabank Arena, transit, shopping, and dining. The building offers outstanding amenities, including a state-of-the-art fitness centre that rivals a private gym, indoor pool and hot tub, sauna, outdoor tanning deck, large BBQ terrace with lounge area, a 27th- floor Sky Lounge party room with adjacent hot tub with panoramic south views of the lake and Harbourfront, guest suites, visitor parking, games room, and 24-hour concierge. Available immediately, this condo combines incredible views, convenience, and resort-style living in one of Toronto's most desirable communities. (id:50886)
RE/MAX Hallmark Realty Ltd.
Main - 208 Carlton Street
Toronto, Ontario
Amazing Work/Live Commercial Location, Cabbagetown newly renovated 2 bedroom executive Apartment features soaring ceilings, all new appliances, bathroom and kitchen, Heat pump for cost conscious heating and cooling. TTC, Parks Shopping and all the perks that go with this neighbourhood. Existing furniture can stay or go and Parking is extra. (id:50886)
Royal LePage Signature Realty
308 - 30 Herons Hill Way
Toronto, Ontario
Luxury Condo Built By Monarch In High Demand Henry Farms Area. Minutes To Fairview Mall, Hwy 404/Dvp/401 And Subway. Well Laid Out Unit With Approx. 630 Sqft Of Living Space. Parking And Locker Included! (id:50886)
Century 21 Atria Realty Inc.
25 Cole Street
Toronto, Ontario
Welcome to a beautifully maintained, move-in ready 1+1, 2 bath condo in the heart of Toronto! This bright and inviting suite features a spectacular view of the Toronto skyline, perfect for relaxing evenings or entertaining guests. Also incuded, one underground parking spot conceniently located close to the elevators and a spacious locker. Inside, enjoy modern convenience with a brand-new washer, dryer, and dishwasher, plus newer flooring that adds warmth and elegance throughout. All windows have remote control power operated blinds. Residents benefit from top-tier amenities, including a 24-hour concierge, fitness centre, and spacious party room for gatherings. Everyday essentials are right at your doorstep with a major grocery store in the building, and easy access to TTC transit makes commuting effortless.Ideally located near Toronto Metropolitan University and the city's vibrant downtown scene, this condo combines comfort, style, and urban convenience-all ready for you to move in and enjoy. (id:50886)
Kingsway Real Estate
2501 - 32 Forest Manor Road
Toronto, Ontario
Step into contemporary living with this 1+1 unit .Floor To Ceiling Window, 9' Hight Ceiling, Open Concept Layout With Modern Kitchen And Stainless Steel Appliances. Den can be used as the 2nd bedroom(with sliding Door). Enjoy your Breathtaking Unobstructed views from a spacious and private balcony. 24/7 concierge. Steps From The Subway, Restaurants, Cafes, Shopping, Parks & All That Mid-Town Toronto Has To Offer! One Parking included. Photos are from a previous listing. (id:50886)
Homelife New World Realty Inc.
117 - 88 Grandview Way
Toronto, Ontario
Welcome to this luxurious Tridel-built condo with 24-hour gatehouse security. This bright and spacious 1 bedroom + den suite offers 902 sq. ft. of comfortable living with an excellent layout and a walk-out to a large private balcony. Enjoy the feel of a penthouse with 9 ft ceilings-a rare feature for a ground-floor unit, giving the space an open and upscale ambiance. The primary bedroom includes a generous walk-in closet with convenient access to the full bathroom. This is one of the larger layouts in the building, offering great space and comfort. Located in the unbeatable Yonge & Finch area, just steps to TTC, subway, parks, restaurants, supermarkets, and all amenities. Situated in the high-demand McKee Public School and Earl Haig Secondary School district. Perfect for tenants looking for space, convenience, and a premium location. (id:50886)
Century 21 Innovative Realty Inc.
46 Pineneedle Drive
Aurora, Ontario
Welcome to 46 Pineneedle Dr, an absolute dream home. This sprawling bungalow offers over 5,400 interior square feet and sits on a 0.676-acre lot backing onto a ravine in the prestigious Hills of St. Andrew, offering unmatched tranquility and privacy with no neighbours behind. Completely renovated from top to bottom, this residence blends luxury finishes with a highly functional layout. The main floor features 3 bedrooms and 4 bathrooms, including a formal dining room, office and a living room with a striking floor-to-ceiling fireplace. The primary suite boasts double-door entry, a tray ceiling and heated floors in the spa style 5-piece ensuite bath for added comfort and luxury. Multiple walkouts to a huge raised composite deck from the living room, kitchen, and primary bedroom allow you to enjoy views of your own private forest right in town. The walk-out basement adds an additional 2 bedrooms and 2 full bathrooms, plus a full open-concept kitchen, generous living space, and a second laundry hook-up, creating an ideal layout for an in-law suite, multi-generational living or nanny suite. An oversized garage provides ample space for vehicles and storage.You'll feel like you're in the country while being just steps from local shopping, restaurants, top-rated public and private schools (St. Anne's, St. Andrew's and The Country Day school all under 10 minutes), walking trails and so much more. The virtual tour and walk-through video are a must-see. (id:50886)
Century 21 Heritage Group Ltd.
1674 Landry Road
Clarence-Rockland, Ontario
This property is considered a local historic site, given its architecture. With many years of love and care for this home, the present owner has improved and upgraded this home with love, & with quality materials, and nothing was spared for you to keep enjoying this wonderful home. Wood flrs, oak all over, ceramic in kitchen & baths, 12 1/8 inches high baseboards all real wood at a cost of $20K, 9' high ceilings, Kitchen brown cabinet oak/granite counter top, white high gloss melamine, coffee bar with mini sink and mini fridge, Range is Jenn Air with middle griddle, Bosh double fridge. Main flr 2-pc bath with laundry, vanity with limestone countertop and ceramic flr. access to a newly built garage with a loft perfect for the man cave or family playroom, or added living space with an extra-wide staircase. The upper ensuite bathrm offers granite on the walls, porcelain on the flr and in the shower. The main upper 4-pc bathrm with a soaker tub and a marble countertop single sink. All bedrms have oak flrs in a special design. The primary bedrm offers his & hers closet, access to a beautiful ensuite which offers double vanity w granite countertop, bidet toilet that has dual water temperature, heated seat and night light that changes colors the shower is 3' x 5' in ceramic tiles and glass drs, large hanging mirror on wall Incl, and further gives access to your private balcony to rest and read your special book. List of work done as follows: Modified Bitumen Roofing 2024 with a 20-year transferable warranty, Paved driveway 2024, Garage/loft 2025, Furnace & HWT & A/C 2018, Insulation attic 2022, Electrical 2020-2021, 3-faced gas fireplace 2021 between dining rm & living rm. Gas BBQ line 2023, Kitchen 2021, Plumbing PEX 2018-2022, basement blown insulation & drywall 2024, Doors 2022, Walkway around veranda 2023-2024, shed 12' x 12'. Never be out of power ever again with this Generac generator will keep you warm or cool w/everything working. Seller will entertain all offers (id:50886)
Century 21 Action Power Team Ltd.
611 - 1350 Hemlock Road
Ottawa, Ontario
Luxury 2 Bedrooms Condo Unit ideally located in the family-oriented neighborhood of Wateridge Village, only 10 mins to Parliament Hills and Downtown. This Unit comes with 2 Bedrooms, 2 Bathrooms, 1 Underground Parking and Oversized Terrace/Balcony offers a stunning view and plenty of space for outdoor activities. Open-concept floor plan offers large windows with sliding door ,in-unit laundry, pot lights. Kitchen boasts Quartz Counters, Stainless Steel appliances and Stylish cabinets. Convenience location, close to LRT Blair Station, CMHC, NRC, College La Cite, Colonel By Secondary School, Shopping and Amenities. Please include proof of income, full credit report & photo ID with rental application. No Pets, No Smokers, No roommates. 24 hours irrevocable on all offers. (id:50886)
Right At Home Realty
115 Eagle Creek Court
Ottawa, Ontario
RURAL ESTATE LIFESTYLE This premium lot is located at the Eagle Creek Golf Course community with no rear neighbours. This substantial 4 bedroom home of over 3000sq ft is sure to meet all of your family needs. Of note, there is a second bedroom suite with an ensuite bath, perfect for in-law, teen, or nanny suite. Main level is chic yet relaxed with details such as reclaimed beams in the great room. Custom millwork including wainscotting in Dining Room and tray ceiling. Open concept main level at the rear of the house yet with defined spaces. Formal dining room is steps from the kitchen. This large Kitchen offers ample cabinetry, counter space and storage with a crisp white aesthetic. Separating the Kitchen/Eating area from the Great Room is a two sided fireplace encased in stone. Screened in porch extends the living area for three season lifestyle. A main floor Office is a must. Huge Mudroom off the garage to store all of your family gear. The second level includes four bedrooms. primary suite overlooks the private backyard and offers a 5 piece Ensuite + walk in closet. The second suite also offers an ensuite. Bedrooms 3 & 4 share the main 4 piece bath. Well organized basement space is ready for your imagination should you choose to finish it. The yard has recently been cleared and seeded so fresh grass will be here in no time. A short drive to Ottawa River access at the north end of Thomas Dolan Parkway and Vances Side Road.Whole home generator system. Fully insulated and heated garage (man cave?). Recent landscaping including hydro seeding. 15 minutes to Kanata North amenities such as major grocery store, pharmacy and restaurants. 5 minutes to local convenience, gas store & LCBO outlet. Less than 15 minutes to the village of Constance Bay. Friendly upscale neighbourhood for quiet walks & bike rides. Eagle Creek Golf Course has a restaurant open to the public for amazing sunset dining and cheers. (id:50886)
Innovation Realty Ltd.
1060 Guildwood Boulevard
London North, Ontario
Nestled in the coveted Oakridge neighbourhood, this 3+1 bedroom, 2 full bath home offers 4 finished levels of living on a beautifully landscaped 155-foot deep lot with salt water pool. With only one neighbour, enjoy both privacy and community in one of London's most sought-after areas. Families will particularly love the easy walk to London's top-rated schools: Clara Brenton, St. Paul Elementary, and Oakridge Secondary. Pulling up to the home along the tree-lined street, you will be greeted by stunning curb appeal: a welcoming covered front porch, pristine gardens, and undeniable charm. Inside, the bright, functional layout features a spacious living room, an inviting eat-in kitchen with updated appliances and a stylish backsplash, and a formal dining room perfect for family gatherings. The upper level hosts the large primary bedroom, two additional bedrooms, and a full bathroom. Downstairs, the third level is a true standout, with soaring 9 ft ceilings, a cozy wood-burning fireplace, large windows, a fourth bedroom, and a second full bath. Complete with a separate side entrance, this area offers fantastic granny suite potential or an ideal teen retreat! The lowest level adds even more practical living space with a versatile finished rec room, large laundry and storage room/cold room. Step out to your private paradise and enjoy all-day sun with a fantastic deck surrounding the saltwater above-ground pool (approx. 10 yrs old), or entertain guests on the paver stone patio. The deep lot provides ample green space for play, gardening, and outdoor fun. Practical updates include the furnace (2009), heated eaves, and a secondary electrical panel wired for a portable generator. Situated in an unbeatable location, walk to Remark Fresh Market, Superstore, Shoppers Drug Mart, parks, and dining. This home is ready for you, simply move in and start enjoying the absolute best of Oakridge family living! (id:50886)
The Realty Firm Inc.
27 Silverside Point Drive
Northern Bruce Peninsula, Ontario
Welcome to your familys getaway on the Bruce Peninsula! Nestled in sought-after Bradley Harbour, this classic 1975 cottage offers a warm and inviting space just steps from the sandy shores of Bradley Harbour beach and close to all area amenities. This 3-bedroom retreat features a spacious living room filled with natural light, thanks to large windows framing stunning waterfront views. Step outside and enjoy your own private slice of shoreline complete with a dock, sitting area, and a cozy fire pitperfect for family evenings under the stars. The property also includes a detached garage, ideal for storing recreational gear, water toys, or bikes to explore the peninsula. Whether youre swimming, boating, or simply relaxing on the waters edge, this property delivers the perfect balance of relaxation and adventure. A rare opportunity to own a family cottage in Bradley Harbourwhere lifelong memories are waiting to be made! Contact your Realtor today to set up an appointment to view! (id:50886)
RE/MAX Grey Bruce Realty Inc.
5220-5226 Greenlane Road
Lincoln, Ontario
A rare 4.69-acre live/work agricultural property featuring two homes and a currently operating commercial greenhouse. Ideally located just west of Lincoln's urban boundary, the site offers a unique blend of residential rental income, established agricultural infrastructure, and room for future expansion. With quick access to the QEW, the property provides excellent visibility and convenience for both personal use and business operations. At the centre of the property isa 44,500 sq. ft. year-round greenhouse facility equipped with a boiler heating system, upper and lower gas line heaters, and a generator with an Enbridge gas hookup to ensure uninterrupted operation. The greenhouse is divided into three independent growing zones, allowing for crop diversification or phased production, and is supported by an automation system that provides precise climate and environmental control. Additional infrastructure includes a cooler, packing room, loading and garage area, a private office connected directly to the greenhouse, and a separate staff lounge and lunch room, creating a complete and efficient workflow for everyday operations. The residential portion of the property includes two detached single-level brick bungalows, each offering three bedrooms, two bathrooms, and attached garages. One home also features an in-ground swimming pool, providing an opportunity to live steps from your business or generate reliable rental income. Well suited for growers, agri-business operators, or investors seeking multiple revenue streams, the property is serviced by municipal water, natural gas, and a septic system, with growing equipment included. (id:50886)
RE/MAX Escarpment Realty Inc.

