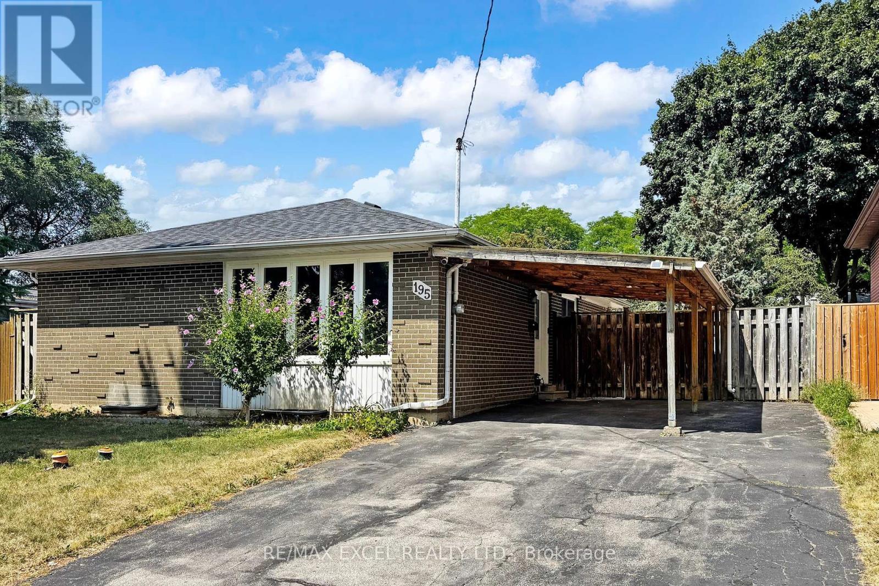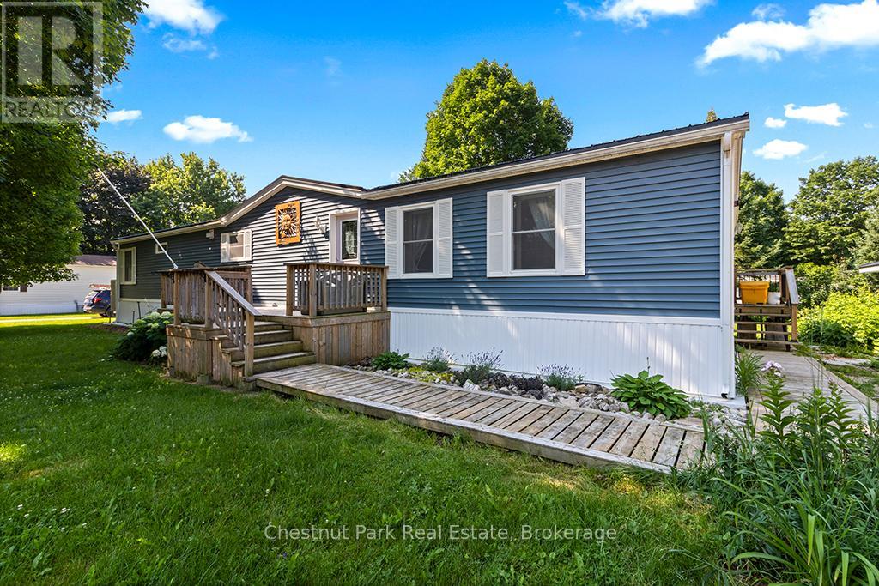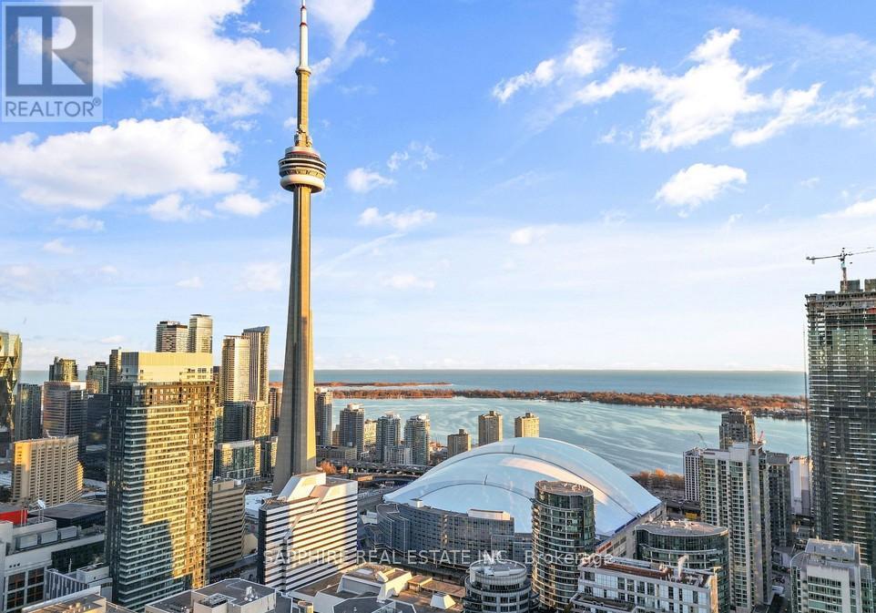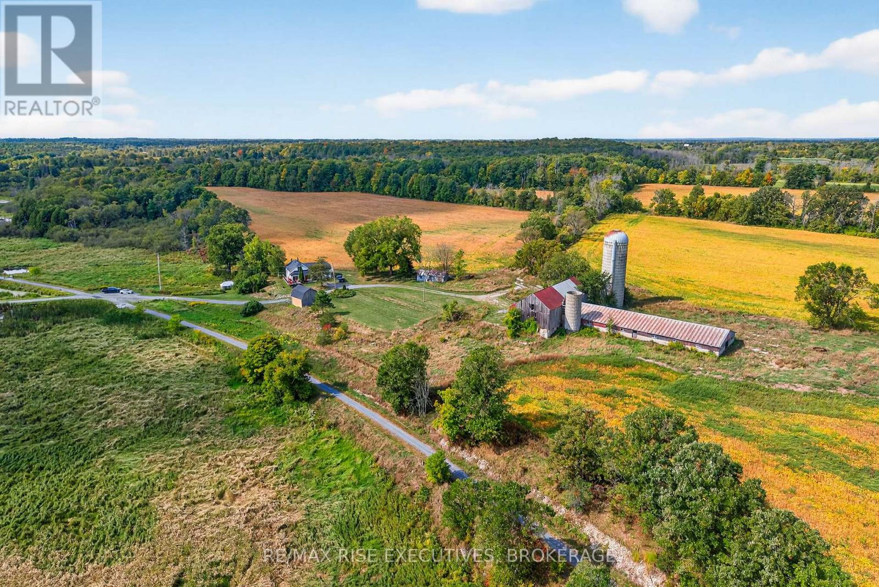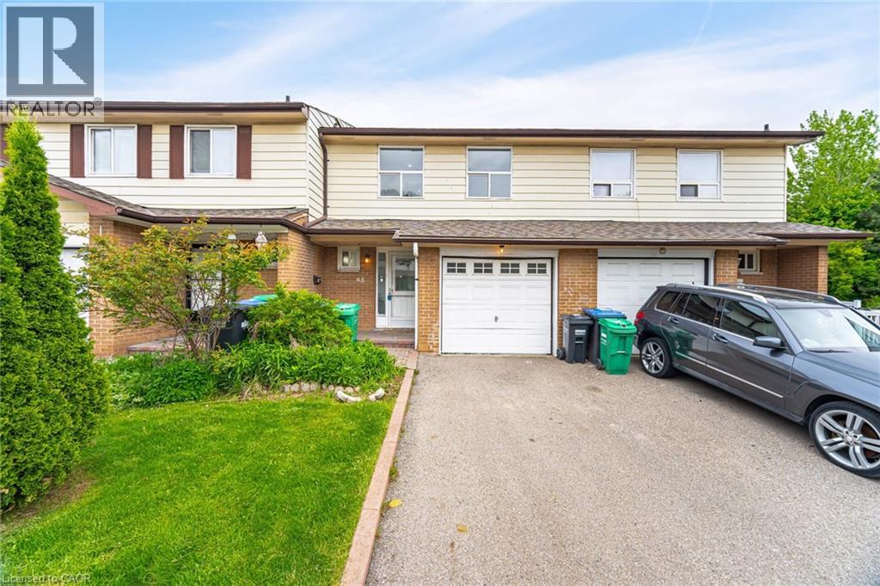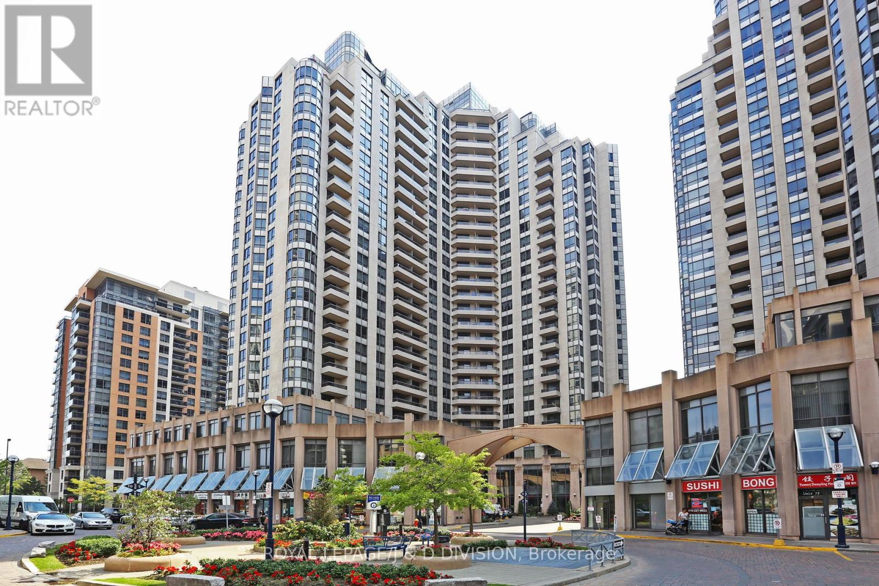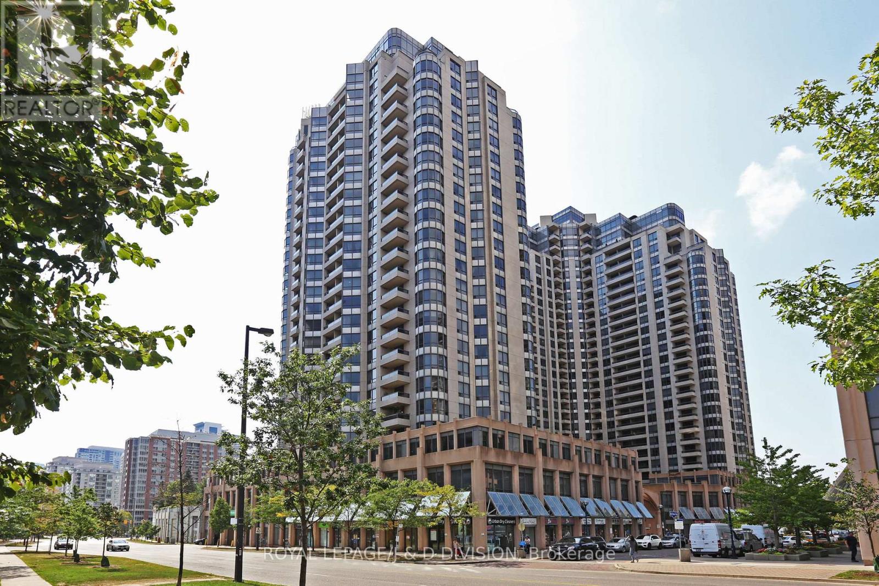195 Roywood Drive
Toronto, Ontario
Welcome To 195 Roywood Drive Situated On A Large Wide Lot. This Charming Three-Bedroom, 2 Bathroom Bungalow Offers A Spacious Main Floor & A Finished Basement With Plenty Of Space For Comfortable Living. The Main Floor Features Hardwood FloorsThroughout, An Updated Kitchen With Quartz Countertops, Stylish Backsplash, A Walk-In Closet In The Primary Bedroom.The Finished Basement Includes A Three-Piece Bath, A Second Kitchen, And Two Additional Rooms Perfect For Bedrooms, An Office, Or Multipurpose Use. Conveniently Located With Easy Access To Highway 401 And The Don Valley Parkway, You're Just Minutes From Shops, Schools, And Parks.EXTRAS: Existing: Fridge, Stove, Rangehood, Dishwasher, Washer & Dryer, All Electrical Light Fixtures, All Window Coverings, Furnace (2024), Central Air Conditioner (2008), Garage Door Opener + Remote, Roof (2017), Windows (2017 - Front Only). (id:50886)
RE/MAX Excel Realty Ltd.
684138 Sideroad 30 #mh15
Chatsworth, Ontario
Welcome to this stunning 2018 Canadian built, modular home nestled in the sought-after 55+ year-round community of LutheRanch! Situated on a oversized lot with access to serene Robson Lake that is just steps away from the home. This beautifully maintained, 2-bedroom home offers exceptional living space, comfort and functionality with potential for a 3rd bedroom or studio. Enjoy peaceful mornings/evenings gatherings on the expansive 40' rear deck with easy access from the den. Inside, you'll love the bright living room, convenient mudroom and large eat-in kitchen featuring an impressive 11' island, stylish coffee bar, double sink with RO water filtration and a sleek appliance package. A handy laundry area just off the kitchen for convenience. Outdoors, you'll find a detached garage with a work bench perfect for hobbies or extra storage as well as a huge shed with dual-access doors for easy organization. This property is designed for those who appreciate space, quality, and a quiet yet active lifestyle. With an annual site fee of only $3450 and access to a peaceful lakefront setting, this home offers unbeatable value in a safe, welcoming community. The annual site fee includes water, community sewer, garbage/recycling, land & park use. Residents own the home and pay a site fee for the lot; therefore NO land transfer tax! Includes: road maintenance (snow removal on road), supplies water and sewer (no well or septic to maintain), garbage/recycling, land and park use. Access to beautiful Robson Lake is only a few steps away for canoeing, kayaking, swimming. Other amenities include mini golf, shuffleboard, horseshoes, volleyball, paddle boats, baseball diamond, trails and biking. Located only 15 minutes to Markdale for grocery, new hospital, restaurants, coffee shops, LCBO & 25 mins to Owen Sound. Whether you're looking to downsize, retire, or simply enjoy low-maintenance, year-round living surrounded by nature, this is the place to call home. Book your private tour today (id:50886)
Chestnut Park Real Estate
4709 - 55 Mercer Street
Toronto, Ontario
Experience elevated urban living in Toronto's vibrant Entertainment District.This beautifully designed 1+den, 2-bath corner unit residence features floor-to-ceiling windows that flood the suite with natural light. Spanning approximately 657 sq. ft., the open-concept layout is thoughtfully designed for modern city lifestyles. Enjoy excellent views of the CN Tower, Rogers Centre, and Lake Ontario from the balcony, bathing the space in natural light.The sleek kitchen boasts built-in appliances and premium finishes, seamlessly blending into the living and dining areas. A fully enclosed den offers the versatility of a private home office or guest bedroom while two full bathrooms add comfort and functionality.Residents enjoy access to exceptional amenities, including a 24-hour concierge, rooftop BBQ terrace, state-of-the-art fitness centre, basketball court, and stylish entertainment lounge. With a Walk Score of 99, you're just steps from King Street transit, Union Station, the PATH system, and Toronto's finest restaurants, shops, and nightlife. Neighbouring green spaces like Simcoe Park, Clarence Square, and St. Patricks Square offer a peaceful urban escape, while the nearby Financial District, Chinatown, Queen West, and the waterfront ensure you're always at the centre of it all. This is the ultimate blend of luxury, lifestyle, and location in one of downtown Toronto's most prestigious new developments..1 locker included + High-Speed Internet. (id:50886)
Sapphire Real Estate Inc.
67 Fifeshire Road
Toronto, Ontario
Reimagined elegance and modern living. Step into timeless sophistication in this extraordinary 4 + 1 bedroom, 7 bath family residence, where refined design meets modern ease. From the soaring 18.5 foot marble foyer to the expansive floor-to-ceiling windows, every detail is crafted to captivate. The heart of the home is a chef's dream kitchen, featuring top-of-the-line Miele appliances, three ovens, a six-burner gas range, wine fridge, and a stunning honed marble island that invites gathering and connection. The primary suite offers a serene retreat with a spa-inspired ensuite - complete with heated floors, freestanding oval tub, dual vanities, oversized glass shower and an exceptional walk-in closet designed with state-of-the-art custom finishes. On the lower level, discover an entertainer's haven: a fully equipped gym, home theatre, children's game room, and private nanny's suite. Outdoors, the resort-style backyard delights with a sport court, sparkling pool with slide, summer kitchen with built-in BBQ, and lush landscaping ensuring total privacy. With a circular driveway, three built-in garages, Generator, and a premier location near top schools, the Granite Club, Bayview Village and effortless highway access, this home is the ultimate sanctuary of style, comfort, and convenience. (id:50886)
Harvey Kalles Real Estate Ltd.
257 Bath Road
Kingston, Ontario
Beautifully nestled amidst the charming Champlain Towers, minutes away from downtown Kingston, is this spectacularly renovated 2-bedroom condo unit. Stepping into Unit 1105 is an entirely otherworldly experience. Completely renovated in 2023, this unit is strikingly beautiful. Your breath will catch as you take in the influx of natural light streaming in through the many windows and patio doors, playing off the glossy white tile flooring and magnifying the unit's overall allure. A spacious kitchen, outfitted with Quartz counters and a central island, awaits your culinary endeavors. The cozy living room, complemented by an electric fireplace, creates an ambiance that soothes the soul. Step outside onto your private wrap-around terrace to bask in the golden rays of the sun or to enjoy the awe-inspiring sunsets. The home features pantry/storage space, a luxurious 3 pc bathroom with a welcoming soaker tub, a generously sized bedroom, and a Primary bedroom boasting a walk-in closet and a 3 pc ensuite with a glass shower. Living here isn't just about owning a home; it's about embracing a lifestyle. Unrivaled amenities include a roof top entertainment space where you can BBQ your favourite meals, jump into the pool on warmer days, enjoy a walk on the rubber walking path around the top of the building, sit under the Pergola, or catch up with friends around the gas fire. Within the building, residents can enjoy an indoor pool, a sauna, a fitness room, a games room, and a spacious common room for hosting large gatherings. Every floor boasts its own laundry room for residents' convenience. This unit also comes with a secure underground parking spot, rendering it a phenomenal possession. The richness of this property truly encapsulates the essence of luxury living. (id:50886)
Mccaffrey Realty Inc.
4121 Graham Road
Frontenac, Ontario
For Sale for the First Time 180 Acre Farm on Graham Road, Harrowsmith. Welcome to 4121 Graham Road, offered for sale for the very first time. This remarkable 180-acre farm is ideally located less than 20 minutes to Highway 401, with great elementary schools nearby and a short bus ride to Sydenham High School. The property boasts approximately 140 acres of workable land, currently planted in a rotation of soybeans, corn, and winter wheat. It is bordered by the K&P Trail on the east and the Cataraqui Trail on the south, making it not only a productive farm but also a truly scenic property with excellent access to recreational trails. The charming3-bedroom, 1-bath farmhouse has been lovingly maintained and features a stunningly updated kitchen with a huge island, quartz countertops, and newer appliances. A bright dining/breakfast nook, separate living room, and a cozy sitting room with patio doors to the deck create warm and inviting spaces, complemented by plenty of windows to showcase sweeping views of the farm. An attached garage adds convenience. The farm infrastructure includes the original large barn, circa World War 2, a stall barn built in the 1990's (formerly used for dairy cattle), and several additional outbuildings, garages, and barn structures - ideal for a variety of agricultural or hobby farm uses. Updates to the home include a newer propane furnace and central air conditioning. This is a rare opportunity to acquire a productive farm with a beautiful home, extensive acreage, and all the buildings you need, in a location that combines rural living with easy access to Kingston, Sydenham, and surrounding communities. (id:50886)
RE/MAX Rise Executives
3525 Brandon Gate Drive Unit# 65
Mississauga, Ontario
Welcome to this spacious 4+1 bedroom, 3 bathroom townhouse with a fully finished in-law suite, perfectly situated in a family-friendly complex! Conveniently located near transit, Westwood Mall, top-rated schools, parks, the library, and more, this home offers the ideal blend of comfort, community, and accessibility. Inside, you will find a modern kitchen with stainless steel appliances, laminate flooring throughout, and a well-maintained interior that's move-in ready. The finished basement features a private entrance with an additional bedroom and living area which is ideal for extended family, guests, or private living. Enjoy the private backyard, perfect for summer barbecues, outdoor entertaining, or relaxing. Perfect opportunity for first-time buyers or investors seeking a solid property in a prime location. Extras: Pot lights throughout; Professionally painted. (id:50886)
RE/MAX Realty Services Inc M
2010 - 21 Carlton Street
Toronto, Ontario
Spacious And Functional 2-Bedroom, 2-Bathroom Condo At The Met, Showcasing Bright, Panoramic Views Of Lake Ontario And The City Skyline To The South, Along With Peaceful North-Facing Vistas. This Beautifully Maintained Residence Features Contemporary Flooring And Baseboards Throughout, An Open-Concept Kitchen, And A Generous Balcony - Perfect For Modern Urban Living. Located In One Of Downtown Toronto's Most Sought-After Addresses, With Unbeatable Access To Amenities Right At Your Doorstep, Including College Subway Station, Streetcars, Loblaws, Banks, Toronto Metropolitan University, University Of Toronto, Top Hospitals, College Park, Yonge-Dundas Square, Eaton Centre, Restaurants, Theatres, And More. The Recently Redecorated Lobby And Hallways Complement Exceptional Building Amenities, Such As An Indoor Pool, Sauna, Theatre Room, Rooftop Terrace With BBQs, Gym, Party/Meeting Room, And 24-Hour Security In A Well-Managed Environment. (id:50886)
RE/MAX Condos Plus Corporation
937 Montgomery Drive
Ancaster, Ontario
Oversized Double-Wide Lot (previously 2 separate lots) backing onto Tiffany Falls in Ancaster Heights. From the moment you arrive at this stunning 3+2 bedroom bungalow, the mid-century charm and modern touches invite you in — with a striking double-door entry, floor-to-ceiling windows, and vaulted ceilings that flood the main living space with natural light and panoramic views of the forest. This beautifully maintained home offers a spacious and functional layout, featuring a fully finished basement with two additional bedrooms, perfect for extended family or a home office setup. The warm and inviting living room boasts a contemporary fireplace, hardwood floors, and seamless indoor-outdoor living framed by nature. Set on a lush, private lot surrounded by mature trees, this is your opportunity to own a serene escape — just minutes from Ancaster Village, trails, and amenities. A rare find that combines timeless design with the beauty of conservation living. Note that this property was originally two lots with the current bungalow situated on 1 of the 2 lots. If severed you would have nearly a half acre on the second currently empty lot. (id:50886)
Exp Realty Of Canada Inc
505 - 18 Wanless Avenue
Toronto, Ontario
This very spacious and unique 2-bedroom suite with 1,133 sq ft of beautifully designed living space in the heart of Yonge & Lawrence. Originally a 2-bedroom + den, the layout was thoughtfully customized during construction to remove the den and create a larger open-concept design, featuring a kitchen with a breakfast bar overlooking the dining area, perfect for entertaining and everyday living. The primary bedroom is generously sized with two custom double closets and a luxurious 5-piece ensuite washroom. The open-concept living room features a sliding glass door that leads out to a large west-facing balcony, overlooking the front of the building and residential street, filling the unit with natural light and a lot of energy. The entire unit has been freshly painted, creating a bright and modern feel. This well managed boutique condo offers premium amenities including a gym, rooftop terrace with BBQ, and an entertainment /meeting room. Located steps to Lawrence subway station, top-rated schools, Metro supermarket, parks, and popular restaurants, with quick access to Highway401/407. Includes one parking spot and one locker. Move-in ready -luxury midtown living at its finest. Don't Miss Your Opportunity To View This Gorgeous Home! (id:50886)
Royal LePage Terrequity Realty
924 - 15 Northtown Way
Toronto, Ontario
Located in the heart of North York, this bright and spacious 1+1 condo in Tridel's Triomphe 2 offers an open-concept living and dining room, a kitchen area with breakfast bar and two bathrooms. The bright and sunny den has a corner window and french doors that can serve perfectly as a second bedroom or office. Freshly painted throughout, this unit is move-in ready! It offers plenty of storage with oversized closets and a locker. Enjoy all-inclusive utilities and premium amenities such as 24-hour concierge and security, an indoor pool, sauna, gym, bowling alley, party room, BBQs, hot tub and plenty of visitor parking. This unit is conveniently located steps from the elevator and is a short walk to Finch Subway, Empress Walk, restaurants. There is also direct underground access to a 24-hr Metro Grocery Store. ****ADJACENT UNIT #923 (1 BDRM, 1 BATH, 577 SQFT) IS ALSO AVAILABLE FOR PURCHASE OFFERING THE OPPORTUNITY TO COMBINE FOR MORE LIVING SPACE FOR FAMILY OR CAREGIVERS. (id:50886)
Royal LePage/j & D Division
923 - 15 Northtown Way
Toronto, Ontario
Welcome to this bright and spacious 1-bedroom, 1-bath at Tridel's Triomphe 2. Freshly painted and move-in ready, this unit offers a spacious open-concept living and dining area that flows seamlessly to a private walkout balcony. The kitchen features a large breakfast bar perfect for casual meals and entertaining. Enjoy the convenience of an accessible unit close to the elevator and ample storage with oversized closets and a locker. All inclusive utilities and resort-style amenities include 24-hr concierge/security, indoor pool, sauna, gym, tennis courts, bowling, party room, BBQs, hot tub and visitor parking. Perfectly situated steps to Finch Subway, Empress Walk, dining, and with direct underground access to a 24-hr Metro grocery store. ***ADJACENT UNIT 924 (1+1 BED, 2 BATH, 796 SQFT) IS ALSO AVAILABLE FOR SALE - COMBINE FOR MORE LIVING SPACE FOR YOUR FAMILY OR CAREGIVER. (id:50886)
Royal LePage/j & D Division

