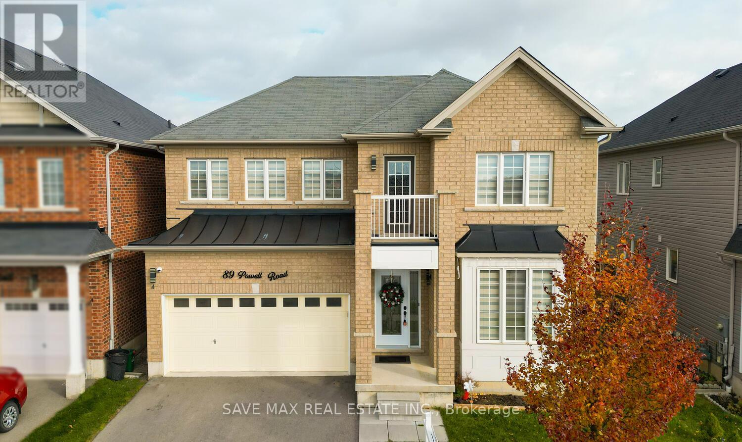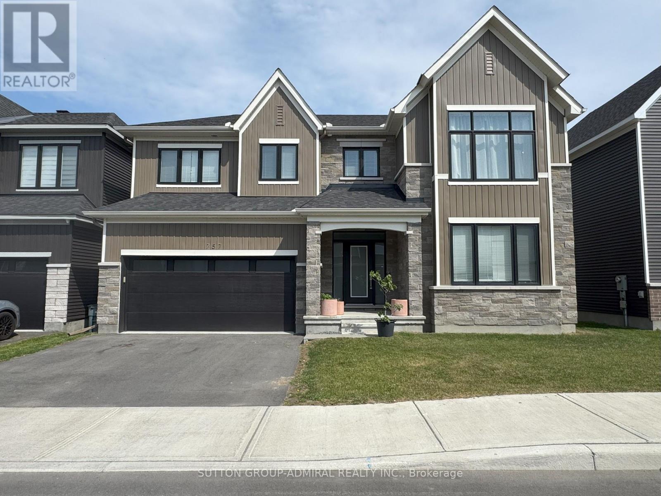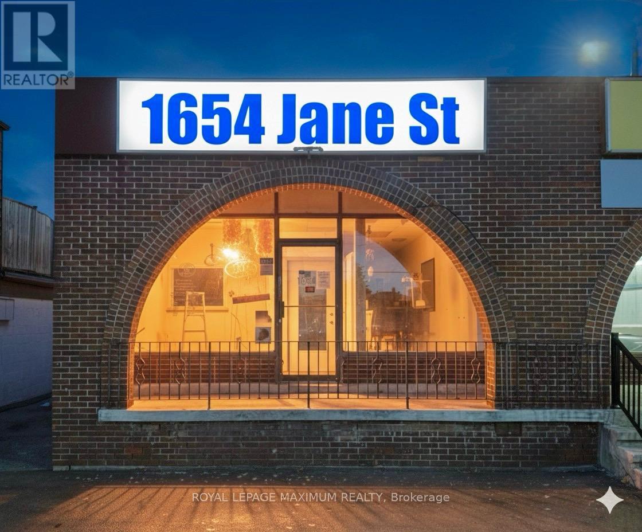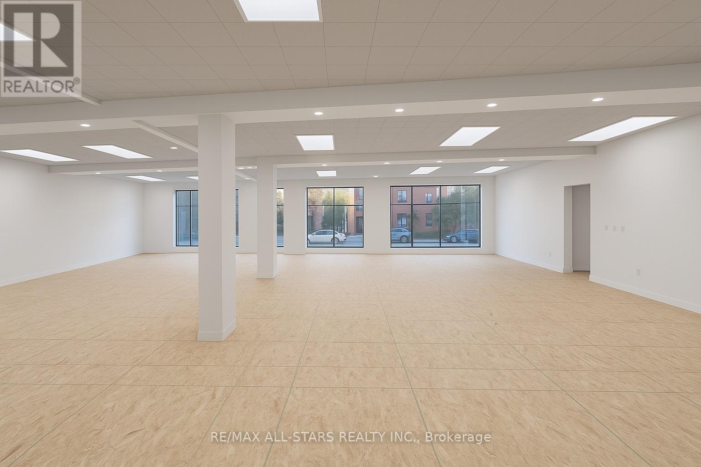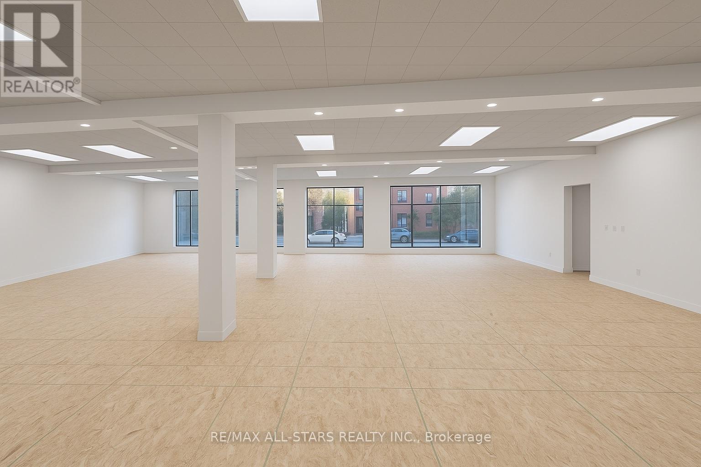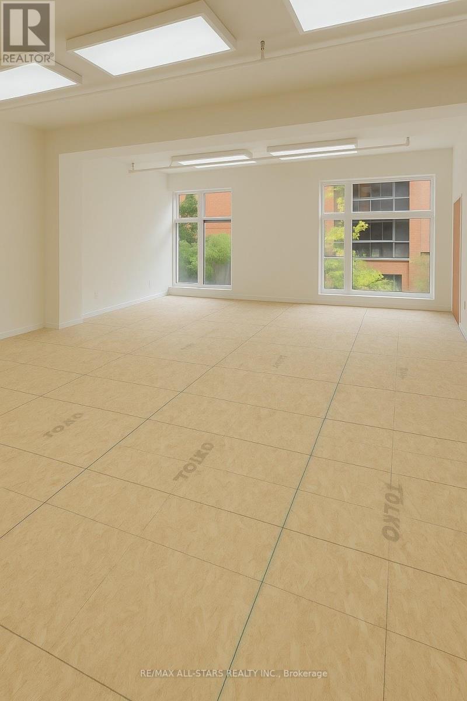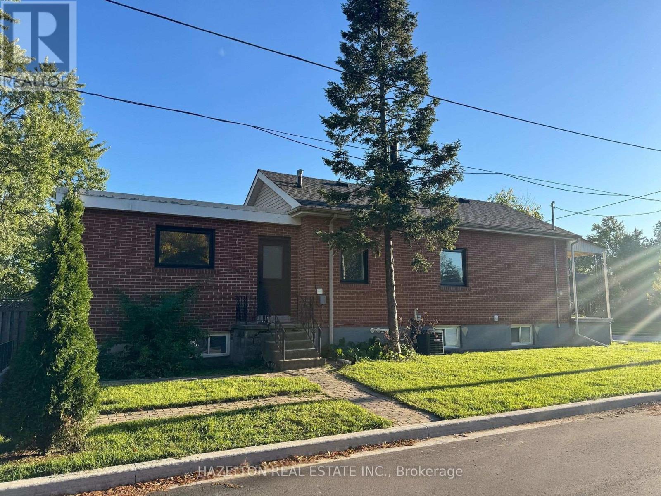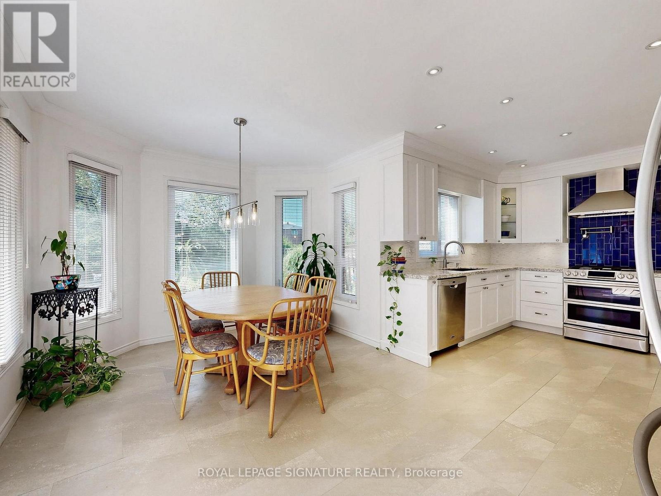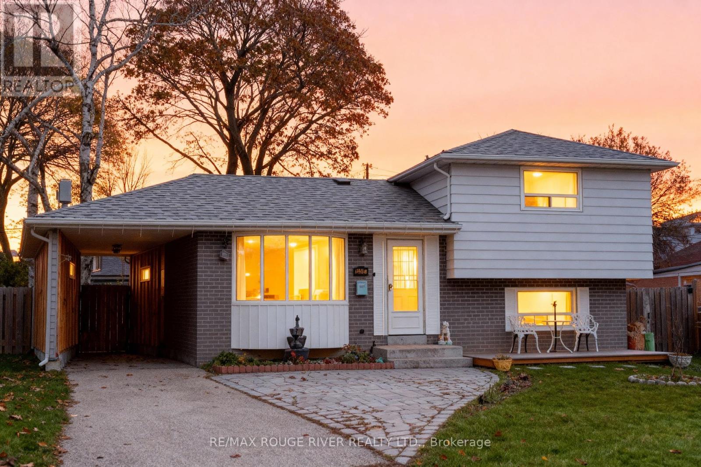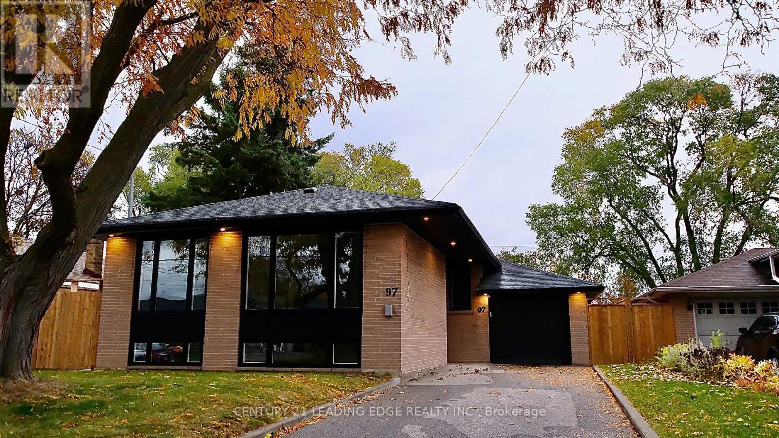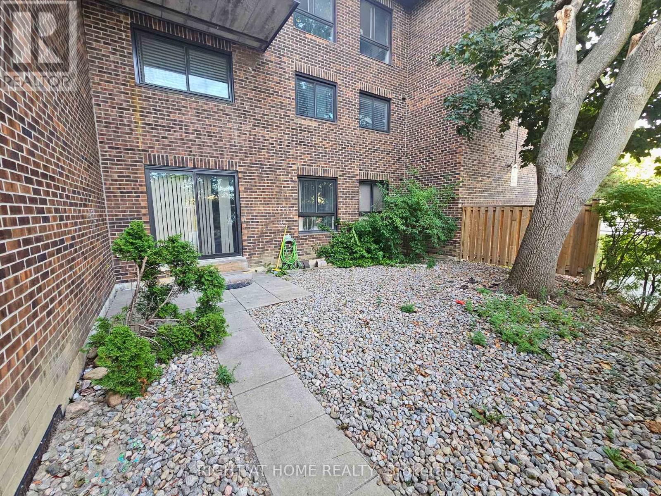89 Powell Road
Brantford, Ontario
Beautiful all-brick 4-bedroom Ashford Model (2506 sq ft) home in the desirable West Brant community-perfect for growing families! Features include a front-entry office, 9 ft ceilings on the main level, separate dining room, and oak hardwood flooring throughout the principal living areas. The gourmet kitchen offers stainless steel appliances, upgraded cabinetry, and a central island, with a mudroom off the kitchen providing convenient garage access. The bright breakfast area walks out to a fully fenced backyard, and the spacious family room features a bay window overlooking the yard. The primary bedroom includes large his & her walk-in closets and a 5-pc ensuite with a soaker tub and glass shower. The second floor offers three additional spacious bedrooms with closets and windows, a convenient upper-level laundry room, and a computer loft with a walkout to the balcony showcasing beautiful views of the pond and walking trail-perfect for enjoying stunning sunsets and resort-style living. Designated schools include Edith Monture Elementary School and Walter Gretzky Elementary School, making this an ideal location for families seeking excellent education options. (id:50886)
Save Max Real Estate Inc.
757 Eminence Street
Ottawa, Ontario
Welcome to 757 Eminence St. in Barrhaven's sought-after Half Moon Bay! This spacious and beautifully upgraded home offers over 3,300 sq ft of living space, including a finished walk-out basement with a full bath. Featuring 4 bedrooms, 5 bathrooms, and a main-floor office, it's perfect for families or anyone needing extra space. Highlights include 9' smooth ceilings, hardwood floors, a modern kitchen with quartz countertops on the main level, second-floor laundry, and a luxurious primary suite with walk-in closet and 5-piece ensuite. Located on a quiet street close to parks, schools, shopping, and transit - this home truly has it all! (id:50886)
Sutton Group-Admiral Realty Inc.
1654 Jane Street
Toronto, Ontario
Prime Commercial Retail Opportunity on Jane Street 1654 Jane St presents an exceptional opportunity for a wide variety of commercial retail uses in a high-visibility, traffic-busy corridor. This end unit property offers unique benefits, including convenient customer parking. The main floor is bright, versatile, and can be easily divisible to meet specific space requirements. The lease structure simplifies budgeting as the rent includes property taxes, and utilities are separately metered. This is a must-see location for any business seeking maximum exposure and accessibility. Adding significant value is the full-sized, open-concept basement featuring two washrooms and ample storage space. The basement boasts a dedicated separate entrance at the rear, offering potential for multi-functional use-such as administrative offices, additional retail space, or dedicated staff access-without disrupting main floor operations. Situated in a densely populated area with excellent street frontage, this unit is primed to capture significant foot and vehicle traffic. Public transit at your door step and convenient access to major highway. Great for professional and/or service providers. (id:50886)
Royal LePage Maximum Realty
102 - 14 Mccaul Street
Toronto, Ontario
Prime Retail Space for Lease: from 1,500 Sq. Ft. to 6000 Sq. Ft @ Queen & University Steps from OCAD University, Art Gallery of Ontario (AGO), and major hospitals, providing high pedestrian traffic and diverse clientele. Prime visibility with frontage on McCaul St. Flexible Leasing: Option to lease the full space or subdivide into smaller units to meet your specific business needs. High foot traffic from nearby schools, museums, retail stores, and health institutions. Surrounded by a mix of luxury retailers and everyday services, ensuring diverse exposure. CR Zoning :Permits a wide range of uses, including retail, personal services, health and wellness centers, professional offices, and more. Ideal for both creative studios and high-end retail outlets. Public Transit: Steps from TTC lines, making it easily accessible for both customers and employees. Proximity to Key Landmarks: Located near Toronto General Hospital, AGO, OCAD University, and Queen Street's bustling commercial zone. (id:50886)
RE/MAX All-Stars Realty Inc.
103 - 14 Mccaul Street
Toronto, Ontario
Prime Retail Space for Lease: from 1,500 Sq. Ft. to 6000 Sq. Ft @ Queen & University Steps from OCAD University, Art Gallery of Ontario (AGO), and major hospitals, providing high pedestrian traffic and diverse clientele. Prime visibility with frontage on McCaul St. Flexible Leasing: Option to lease the full space or subdivide into smaller units to meet your specific business needs. High foot traffic from nearby schools, museums, retail stores, and health institutions. Surrounded by a mix of luxury retailers and everyday services, ensuring diverse exposure. CR Zoning :Permits a wide range of uses, including retail, personal services, health and wellness centers, professional offices, and more. Ideal for both creative studios and high-end retail outlets. Public Transit: Steps from TTC lines, making it easily accessible for both customers and employees. Proximity to Key Landmarks: Located near Toronto General Hospital, AGO, OCAD University, and Queen Street's bustling commercial zone. (id:50886)
RE/MAX All-Stars Realty Inc.
201 - 14 Mccaul Street
Toronto, Ontario
For Lease - 14 McCaul Street, Unit 201, Toronto (Queen St W & McCaul St)Office / Studio Space | Approx. 1,000 Sq. Ft.Bright second-floor commercial suite located in the historic Malabar Building, steps from Queen Street West. Open-concept space with high ceilings and large windows, this unit provides an inspiring and professional environment ideal for creative, academic, or office use.High ceilings and large windows allowing abundant natural lightCommon washrooms conveniently located on the same levelEfficient heating and cooling systemsProfessionally managed and well-maintained heritage buildingIdeal UsesSuitable for professional offices, creative studios, training centres, or wellness-related services (subject to zoning and landlord approval).Location HighlightsPrime location at Queen Street West and McCaul Street in Toronto's cultural and creative district. Steps to OCAD University, the Art Gallery of Ontario, and major hospitals within the Discovery District. Excellent access to TTC streetcar service at the door and nearby subway connections. (id:50886)
RE/MAX All-Stars Realty Inc.
Main - 99 Twenty Sixth Street
Toronto, Ontario
Recently renovated 4-bed, 2-bath main floor apartment with modern kitchen, breakfast bar, ample cabinetry, electric stove with baffle-filter exhaust, full-size fridge/freezer, ensuite laundry, central A/C, and a private front porch. Prime Etobicoke location minutes to Long Branch GO, TTC, major highways, Sherway Gardens, Pearson Airport, and Humber College. Walk to coffee shops, grocery stores, schools, daycares, parks, Lake Ontario, Marie Curtis Park, and the Waterfront Trail. Park and tennis courts directly across the house. **1 Driveway parking space, hydro, heat and water included! (id:50886)
Hazelton Real Estate Inc.
48 Millcroft Way
Vaughan, Ontario
Welcome to this beautifully updated, family-friendly home in prestigious Thornhill offering approximately 3400 sq ft of living space. MOTIVATED SELLER ! This bright 4-bedroom residence features a new open-concept kitchen with a luxuriously appointed breakfast area and large bay windows overlooking a new deck with tempered-glass railing and a professionally landscaped perennial garden. Enjoy new casement, crown moulding, windows, upgraded lighting, and fresh paint throughout, along with immaculate hardwood floors, new carpet, and a large dining room adjoining a sunken living room. The four spacious bedrooms include, his-and-her closets, skylight, and abundant storage. Additional features include a cedar closet, central vacuum system, newer roof, nanny/guest quarters, sprinkler system, networked security, high-efficiency furnace rough-in, private home office, and excellent curb appeal. Move-in ready and meticulously maintained. Schedule your private tour today! (id:50886)
Royal LePage Signature Realty
394 Dore Street
Casselman, Ontario
Welcome to this meticulously maintained bungalow by Joroma Construction, located in the coveted Domaine de la Rivière Nation community in Casselman. Ideally situated on a premium lot with no rear neighbors, this property offers privacy, tranquility, and luxurious living just moments from shopping, dining, and excellent schools. This custom-built home impresses from the moment you enter, with 9-foot ceilings, elegant tile work, and high-end finishes selected with care throughout. The main level features two spacious bedrooms, including a versatile office or second bedroom, and a stunning 4-piece bathroom complete with a soaker tub, ideal for relaxation. The open-concept layout is flooded with natural light and anchored by a show-stopping kitchen that blends modern style with practical functionality. Downstairs, the fully finished lower level expands your living space with a third bedroom, stylish 3-piece bathroom, a spacious recreational room, and convenient laundry access. This level offers excellent flexibility for guests, extended family, or a home gym. From its refined interior to its peaceful backyard setting and premium no rear neighbor lot, this home is a rare opportunity for discerning buyers seeking quality craftsmanship, comfort, and elegance. (id:50886)
Exp Realty
1277 Trellis Court
Pickering, Ontario
Nestled on a quiet, family-friendly court in sought-after Bay Ridges by the Lake, 1277 Trellis Court offers comfort, convenience, and exceptional outdoor potential. Set on a generous pie-shaped lot, this home provides the perfect canvas to create your own private backyard oasis-ideal for summer relaxation, gardening and entertaining. This detached 4-bedroom, 4-level side-split features an open-concept main floor filled with natural light and a walkout from the gorgeous kitchen to a spacious deck, perfect for gatherings. Enjoy floor-to-ceiling closets, a basement crawl space for added storage, hardwood floors, neutral paint throughout for a warm and inviting feel, along with 2 renovated bathrooms. Located within walking distance to parks, schools, shops, restaurants, the GO Train, and numerous amenities, with easy access to Highway 401, this home offers the best of comfort and convenience in one of Pickering's most desirable lakeside communities. (id:50886)
RE/MAX Rouge River Realty Ltd.
97 Lowcrest Boulevard
Toronto, Ontario
This is the home you have been waiting for! Renovated from Top to Bottom! This Fully Finished Bungalow has 2 Kitchens, 2 Full Bathrooms, 2 Laundry Rooms + 2 sets of stairs leading to lower level! Located in a fantastic family friendly neighbourhood surrounded by top rated schools, this move in ready home has it all! Upper level has Open Concept Kitchen/Living/Dining area, 3 bedrooms, 4 piece bath and laundry area, the spacious bright lower level is an ideal space for extended family or can provide an excellent opportunity for income potential with separate side door entrance, huge living space and full kitchen! The home has an airy fresh & clean feel and leaves nothing left to upgrade, New Windows, New Roof, New Furnace, New A/C, All New Appliances, New Landscaping, New Fence. It's truly a turn key home in a sought after area, just move in and enjoy! This excellent location boasts easy access to 401/404, Transit, Shopping and walking distance to Vradenburg Junior Public School. Don't let the opportunity to own this fabulous home pass you by! (id:50886)
Century 21 Leading Edge Realty Inc.
61 - 53 Taunton Road E
Oshawa, Ontario
This spacious 3-bedroom, 1.5-bathroom home has been freshly updated and is move-in ready. The entire home has been freshly painted and updated with brand new luxury vinyl flooring throughout the main and second floors for a modern, low-maintenance look. The bright kitchen, refreshed just a few years ago, now includes additional cabinetry for extra storage. Upstairs, you'll find three generously sized bedrooms with new light fixtures and an updated bathroom featuring a new vanity, mirror, and vent fan. The living room opens directly to a private patio, an outdoor feature available only to a limited number of units, perfect for relaxing or entertaining. The newly finished basement includes a renovated powder room, pot lights, and a convenient laundry area with a washer and dryer. Residents enjoy access to a kids playground and dog run, adding to the appeal for families and pet owners. Just minutes from Durham College and Ontario Tech University (UOIT), with quick access to Highways 401 and 407, this property is ideal for families, professionals, and investors. Shopping, schools, parks, restaurants, and transit are all nearby. Your designated parking spot is only steps from the main entrance, providing everyday convenience. With its desirable location, thoughtful upgrades, and rare private patio, this home offers a fantastic opportunity in Oshawa's North end. (id:50886)
Right At Home Realty

