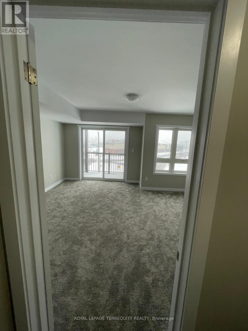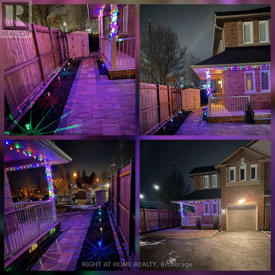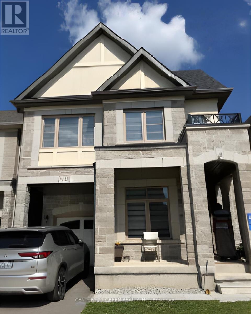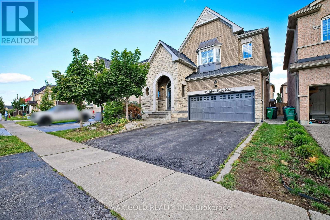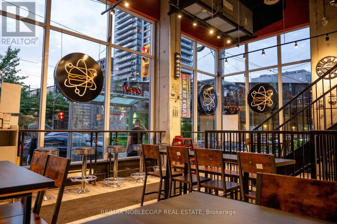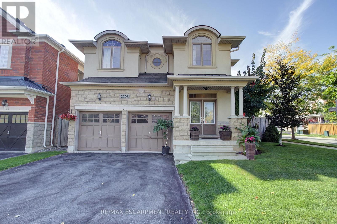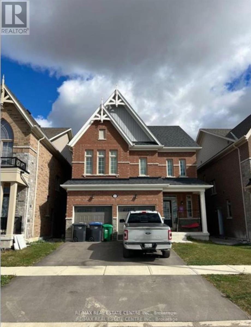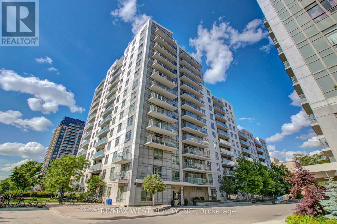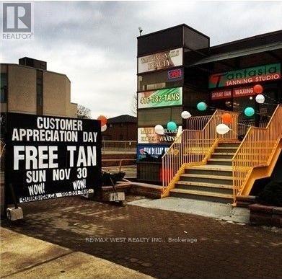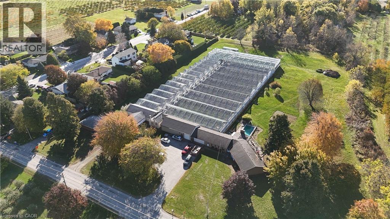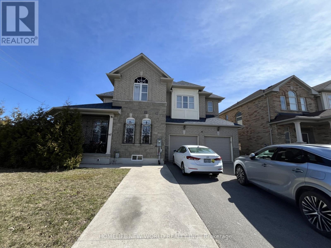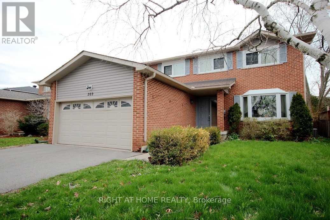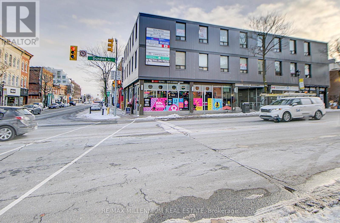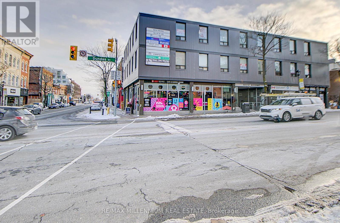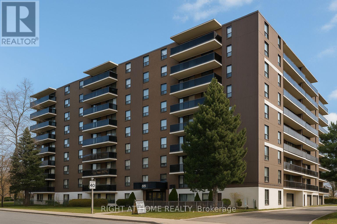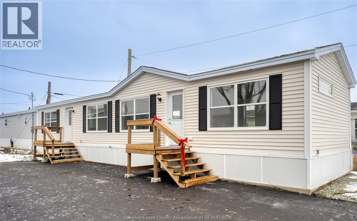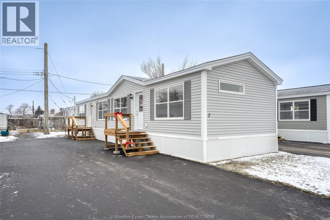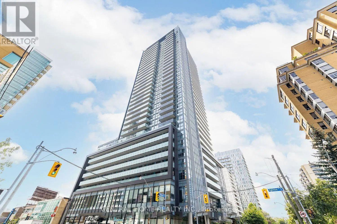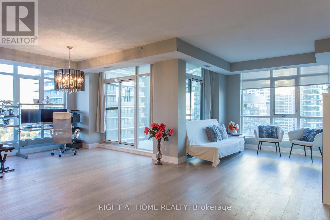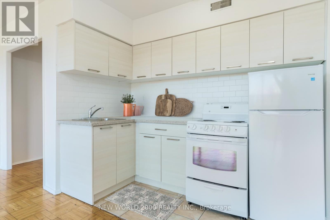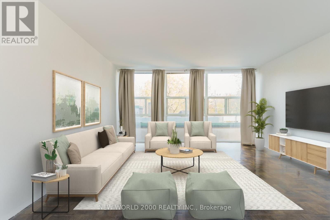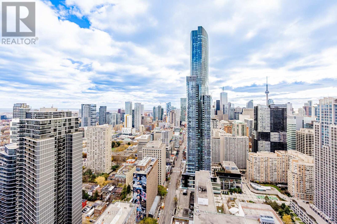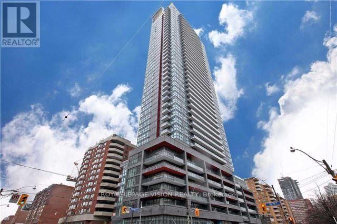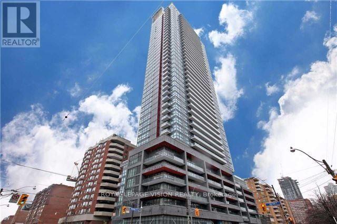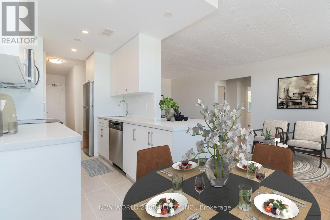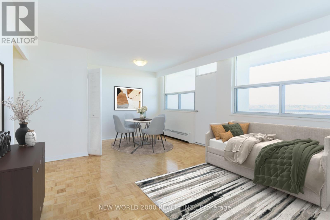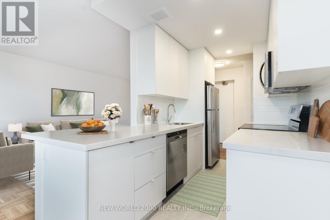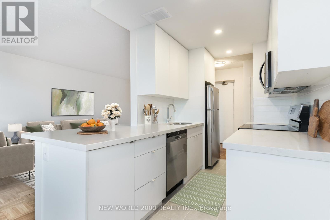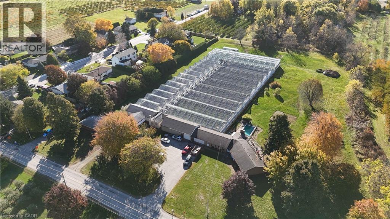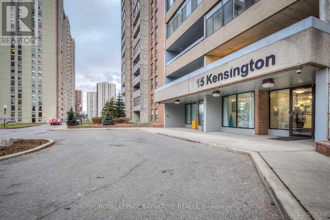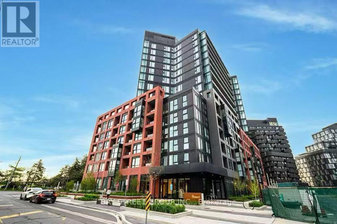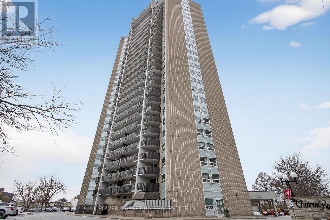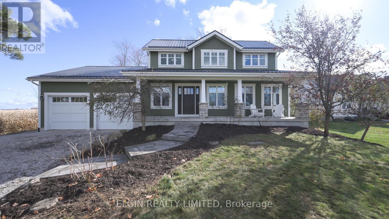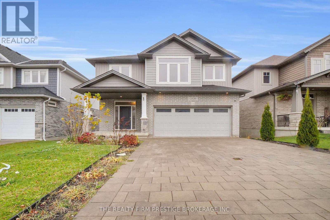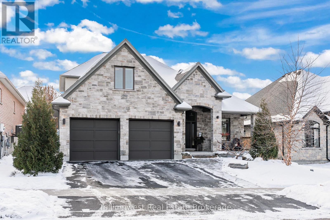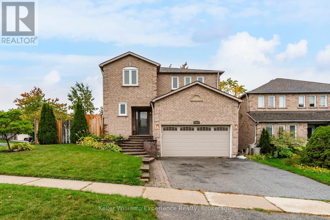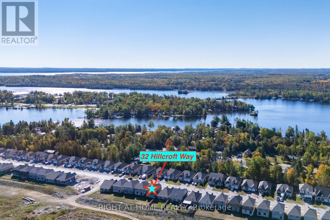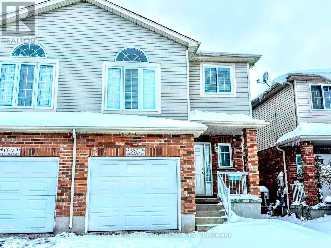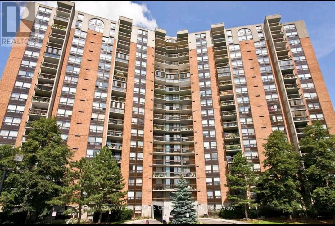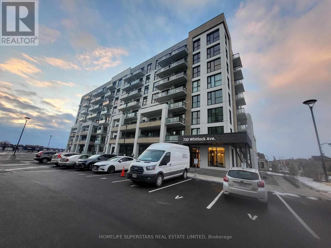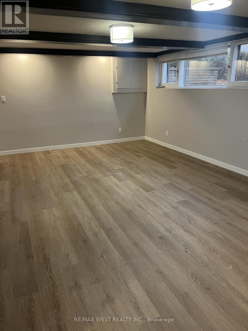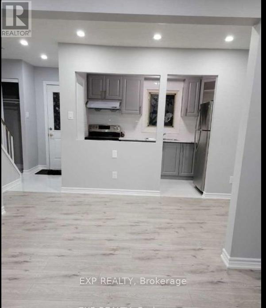B12 - 1331 Countrystone Drive
Kitchener, Ontario
Ideal for professionals, couples, or anyone seeking low-maintenance living, this modern multi-level stacked townhome offers comfort, convenience, and style. The main floor features an open-concept kitchen and living area, a convenient powder room, and access to a private balcony. Upstairs, enjoy a spacious primary bedroom, full bathroom, in-suite laundry, and a second balcony-perfect for morning coffee or evening relaxation. Additional perks include one designated parking space and extra storage within the private entry stairway. Located close to shopping, restaurants, parks, and transit, this home offers exceptional lifestyle convenience. Move in Ready. (id:50886)
Royal LePage Terrequity Realty
124 Peachwood Crescent
Hamilton, Ontario
Welcome to Peachwood Avenue, one of Stoney Creek's most desired locations. This impeccably maintained end-unit freehold townhouse stands out from anything else on the street. It offers 3 bedrooms, 3 bathrooms, and 1,659 sq. ft. above ground (over 2,244 sq. ft. of total living space with the finished basement), giving you the perfect blend of space, quality, and comfort for everyday living. All major updates are already completed: brand-new windows and front door, a new sliding patio door to the backyard, roof replaced in 2018, no rental equipment (everything owned), and a newly finished asphalt driveway and walkway that provide modern curb appeal, a clean aesthetic, and long-lasting durability. Inside, the home has been kept in pristine condition, spotless, bright, and truly move-in ready. The main-floor family room can easily be used as a 4th bedroom for larger families, guests, or multi-generational living. The fully finished basement adds even more flexibility, making it perfect for a recreation room, office, home gym, or additional lounge area. Outside, enjoy a large private garden with plenty of space for outdoor dining, gardening, play areas, or relaxing weekends at home. The property also offers parking for up to 7 vehicles (6 on the driveway + 1 in the garage), giving you room for larger vehicles, an RV, or even a boat. This is a one-owner home, lovingly cared for by European owners who maintained it with pride and exceptional attention to detail. The level of care is visible in every corner and in the overall condition of the property. Peachwood Avenue is known for its quiet residential feel while being steps from schools, parks, public transit, restaurants, and shopping. Commuters appreciate quick access to QEW, and families enjoy the nearby recreation centers, lakefront trails, and convenient community amenities. If you've been searching for the ideal combination of space, condition, and location, this end-unit townhouse offers it all with no compromises. (id:50886)
Right At Home Realty
305 - 391 Plains Road E
Burlington, Ontario
Amazing Spacious 2Bdrm Condo in quiet & safe building In Desirable Aldershot Area W/ 9 Foot Ceilings, 1170 Sqft. Newly painted. Two Bright, Large Bedrms & 2 Full Bathrms. MasterBdrm Has 2 Closets,1 Walk-In/His & Hers, 4 Pc Ensuite Tub & Shower W/Safety Bars. Open Concept Kitchen W/ Breakfast Bar, Dining Area & Spacious Living Room, Newer Laminate Floor. W/O To Balcony From Living Room. In suite Laundry. Underground Parking # 22 & Storage Unit # 57. Kitec Plumbing Removed. Pets Allowed W/Restrictions. (id:50886)
Right At Home Realty
3943 Koenig Road
Burlington, Ontario
Beautiful detached home available for Sale in the highly sought-after Alton Village community. This spacious THE TAHOE model offers 2938 sq. ft. of total living space, including 672 sq. ft. of a finished basement with a separate entrance. The main floor features an open-concept layout with a modern kitchen equipped with granite countertops, extended cabinetry, and a breakfast area, as well as a welcoming dining room and a convenient powder room. A walkout from the kitchen leads to enjoying the backyard. Upstairs, you'll find four generous bedrooms, two full bathrooms. The primary bedroom includes two closets and a luxurious ensuite bathroom. The finished basement APARTMENT provides 2 Bedrooms rented for $2300 with seperate laundry. Tenants are willing to stay Or ready to leave with 60 days notice. With over $65,000 spent on upgrades, this home combines style, comfort, and functionality. Located close to top-rated schools, parks, shopping centers, restaurants, the GO Station, and major highways, this is a rare opportunity to own a beautiful home in one of Burlington's most desirable neighborhoods. (id:50886)
Century 21 Green Realty Inc.
35 Abitibi Lake Drive
Brampton, Ontario
Welcome to this stunning fully detached home featuring 5+2 bedrooms and 6 bathrooms with an open-concept layout designed for modern family living. The main floor boasts spacious living and dining areas, a cozy family room with a double-sided fireplace, and a bright breakfast area that walks out to a backyard oasis with a composite deck and interlocking patio. Upstairs offers a rare 5 large bedrooms and 3 full bathrooms, including a luxurious primary suite, providing ample space for the entire family. A builder-installed separate side entrance with a second staircase leads to the professionally finished basement, complete with 2 bedrooms, a large recreation room, and a kitchen rough-in, making it perfect for an in-law suite or rental potential. Additional highlights include hardwood flooring throughout and convenient main floor laundry. This home combines style, space, and functionalityready for you to move in and enjoy! (id:50886)
RE/MAX Gold Realty Inc.
1205 Queen Street W
Toronto, Ontario
Prime Location: Queen West, Toronto. Other Food Uses Accepted: Now Is Your Chance To Own One Of Queen West's Most Talked-About Restaurant Locations. A Turnkey, Locally Loved Business In The Heart Of Toronto's Vibrant Parkdale Community. What You're Getting...Professional Kitchen Fully Equipped, Incl Ecologically Designed Unit Hood - Established Restaurant With An Excellent Reputation & Strong Online Presence, Beautifully Designed Dining Space, High-Traffic Location Surrounded By Trendy Bars, Cafés, And Shops, Steady Flow Of Regulars And Walk-In Customers Alike, Growth Potential For Delivery, Catering, Events, And More, Whether You're An Experienced Restaurateur Looking To Expand, Or A Passionate Entrepreneur Ready To Make Your Mark In Toronto's Dynamic Food Scene, You Can Pick A Restaurant Concept Of Your Choice And Make It The Perfect Recipe For Success. Don't Miss This Rare Opportunity To Own A Slice Of Queen West! Rent $7331.90 Monthly Incld Tmi/Hst - 4 Years Left On Lease - Landlord Willing To Extend. Liquor License Transferable. Basement Included. 30+Occupancy Seating. Located Between 4 Different Stations With A Streetcar That Stops Right In Front Of The Building. Rear Loading Zone Available, Perfect For Deliveries. (id:50886)
RE/MAX Noblecorp Real Estate
204 - 5 Paisley Boulevard E
Mississauga, Ontario
Discover one of the largest 2-bedroom units available in central Mississaugaan upgraded, generously sized home that delivers both comfort and value in a prime location. Step into a bright, open-concept layout designed for easy living, with ample room to relax and recharge. The modern kitchen boasts stainless steel appliances and a convenient breakfast bar, perfect for your morning coffee or casual dining.Stay cool during the warmer months with your own wall-mounted AC unit. Situated in a quiet, low-rise building with just a handful of units, you'll enjoy a peaceful atmosphere free from crowded elevators and noisy neighbors ideal for those who appreciate privacy and tranquility. A true hidden treasure compared to the hustle of high-rise living.Professionally managed by a responsive landlord who genuinely prioritizes your comfort and satisfaction. Located mere steps from Cooksville GO Station, major bus routes, the upcoming LRT, banks, restaurants, and more. Plus, you're just minutes from Square One, Port Credit, and the scenic shores of Lake Ontario.If you're seeking a clean, quiet, and spacious home with unbeatable convenience this is the one! (id:50886)
Exp Realty
3308 Granite Gate
Burlington, Ontario
Quality Fernbrook Built Home on a Premium Wide Lot with Full In-Law Suite- This one owner home features upgraded stucco & stone exterior Fully Fenced Backyard with Mature Trees- Front Porch & Double Door Entry lead you to the Gracious Foyer and Impressive Custom Winding Staircase with custom Iron Spindles & 2 Storey Palatial Window bringing extra natural light indoors- Sprawling Great Room with Gas Fireplace, Smooth Ceilings & Hardwood Flooring- Neutral Décor, Pot Lights & Crown Molding thru-out- European White Kitchen with Undermount lighting, Walk out to the Private Yard and Patio- Convenient Main Level Powder Room & Double Garage with Inside Access- Upper Level Laundry Room- Large primary retreat offers walk-in closet & 5 piece ensuite with Soaker Tub, Double Sinks and Oversized Seamless Glass Shower-Spacious Upper Landing w/Hardwood Flooring- Professionally Finished Lower Level In-Law Suite with 2nd Full Kitchen, Spacious Rec Room, 3 Piece Bathroom and Bonus 2nd separate Laundry- This Alton Village Detached Home is walking distance to Top Ranking Schools, a state-of-the-art Community Centre & Library, Skatepark, soccer & football fields, Parks, Splashpads, Shopping & Medical plazas, just Minutes to all major Highways & GO Transit (id:50886)
RE/MAX Escarpment Realty Inc.
Platinum Lion Realty Inc
23 Neil Promenade
Caledon, Ontario
Ideal Recently Renovated Basement Apartment In Newly Built Home (2021). Location Near Mayfield & Chinguacousy. Appliances Are Less Than 2 years old. Enjoy the benefit of 2 good sized bedrooms each with a closet & both featuring a window allowing for natural light. The kitchen offers excellent counter space and is very spacious! Pot lights throughout the premises create a very desirable look and feel. Ample windows throughout, allowing for natural light. Plenty of storage space available, with a large storage closet next to entrance door of basement unit, and also Tenant has full access to use cold storage closet in basement. Close To Many Amenities Including Cassie Campbell Centre, Freshco, Longos, Starbucks, Wal-Mart & Many Parks! Children's Playground A Few Mins Walk Also. ***Comes with 2 Parking spots (large and small vehicle)***ALL UTILITIES INCLUDED IN LEASE PRICE*** (id:50886)
RE/MAX Real Estate Centre Inc.
27 Dovehaven Crescent
Brampton, Ontario
OPEN HOUSE: December 6 and December 7, 2025, 2PM - 4PM. An Absolute Luxurious Home With LEGAL BASEMENT. No Expense Spared. Shows Like A Model Home - In & Out! Great Curb Appeal! Large Foyer Entrance With Upgraded Tiles. Open Concept Living and Dining Room Is Perfect To Entertain Guests. Gleaming Hardwood Flooring Throughout The Main And Upper Floors. Pot Lights Thoughout! Family Room Is Spacious With Fireplace and Built-In Speakers. Fully Upgraded White Kitchen Is Perfect To Bring Out The Chef In You With Upgraded Appliances, Natural Gas Stove, Granite Countertop, Designer Backsplash and Custom Sink! Upgraded Laundry Room! Designer Master Ensuite And Upgraded All Other Bathrooms! Garage Has Tool Board Walls! Designer Stamped Concrete Backyard Patio And Stamped Conrete Driveway And in Front. LEGAL BASEMENT (Document Attached) With 2 Bedrooms, 2 Washrooms, Great Room and Kitchen. SOLAR PANEL installed. Hot Water Tank Owned. CENTRAL VAC Unit Installed. (id:50886)
Homelife Superstars Real Estate Limited
1201 - 1271 Walden Circle
Mississauga, Ontario
Welcome to the Sheridan Club at Walden Spinney - a bright, beautifully updated 2-bedroom, 2-bathroom suite with a wonderful layout and an abundance of natural light. The spacious living and dining area is perfect for both quiet evenings and entertaining, with large windows and pot lights throughout. The modern kitchen has been tastefully renovated with quartz countertops, quality cabinetry, and a convenient bar-style pass-through to the dining area - making it easy to serve meals or chat with guests while cooking. Both bedrooms are generously sized, and the primary includes double closets, a large linen closet, and a newly renovated ensuite. This friendly, well-managed community offers more than just a home - residents enjoy membership to both the Sheridan Club (indoor pool, fitness centre, and social activities) and the Walden Club (outdoor pool, tennis, pickleball, squash, landscaped gardens, and more). Ideally located near the QEW, Clarkson GO, and an array of walkable restaurants and shops including Metro, Shoppers Drug Mart, Canadian Tire, and HomeSense. You'll have everything you need within easy reach. Whether you're looking for a turnkey space to enjoy now or a low-maintenance home base for your next chapter, this suite offers comfort, convenience, and community all in one. (id:50886)
Property.ca Inc.
704 - 816 Lansdowne Avenue
Toronto, Ontario
Bright and spacious 1+1 bedroom condo in the desirable Junction Triangle / Dupont area! Offering over 650 sq. ft. of functional living space, this beautiful condo features: - Fully enclosed den - perfect for a home office or second bedroom -Private reserved parking included - Brand New En-suite washer and dryer - 9 ft ceilings with a modern, open-concept layout -Recently updated Kitchen cabinets (2023) - Granite countertops and Frigidaire stainless steel appliances - Walk-out balcony with north-facing views - Laminate flooring throughout.Fully equipped gym & yoga studio - Basketball court, sauna, and party/meeting rooms - Overnight Security, Visitor parking, Package and concierge service.Unbeatable Location: Steps to TTC, Lansdowne Subway (8 mins), and UP Express Close to cafés, shops, restaurants, and parks Easy access to everything downtown Toronto has to offer! (id:50886)
RE/MAX West Realty Inc.
3129 Dufferin Street
Toronto, Ontario
Once In A Lifetime Opportunity To Own A High-End Tanning & Esthetics Studio. In Business 20+ Years, Steps Away From Yorkdale Mall. Services Provided Include: UV Tanning, Spray Tanning, Waxing, Eyelash Extensions & Tinting. Excellent Gross Income With Low Overhead + 5+ Year Lease. Huge Database Of Loyal Clients. Just Turn The Key And Go $$$. Room To Add More Services le/Hair. (id:50886)
RE/MAX West Realty Inc.
5220-5226 Greenlane Road
Beamsville, Ontario
A rare 4.69-acre live/work agricultural property featuring two homes and a fully operational 44,500 sq. ft. greenhouse. Located just west of Lincoln’s urban boundary, the property combines residential rental income with established agricultural infrastructure and room for future expansion. With quick access to the QEW, it offers strong visibility and convenience for both personal use and business operations. The year-round greenhouse is equipped with a boiler system, upper and lower gas line heaters, and a generator with Enbridge gas hookup for uninterrupted production. Three independent growing zones support crop diversification or phased growing, while an automation system provides precise climate and environmental control. Additional features include a cooler, packing room, loading and garage area, a private office connected to the greenhouse, and a separate staff lounge and lunch room for efficient workflow. The residential portion includes two detached single-level bungalows, each with three bedrooms, two bathrooms, and attached garages; one also offers an in-ground pool. Ideal for growers, agri-business operators, or investors seeking multiple revenue streams, the property is serviced by municipal water, natural gas, and a septic system, with growing equipment included. (id:50886)
RE/MAX Escarpment Realty Inc.
667 Peter Rupert Avenue
Vaughan, Ontario
Second floor one Bedrooms with own Bathroom for lease, share Kitchen With Granite Countertop. Walking distance to all amenities like wallmart ,Nofrill, school, Maple Go Station. Close To Parks, Hwys, Community Centre, New Hospital. Price include utilities and internet. (id:50886)
Homelife New World Realty Inc.
269 Manchester Drive
Newmarket, Ontario
Large 4 Bedroom Home, Close To Parks, Schools, Shops & Nature Trails. Many Upgrades happened within past three years: Asphalt Driveway, Central Air. All Interior Doors & Hardware, Windows, Hardwood Floors, Bathrooms, Paint... Roof In 2017, High Ceiling Basement To Add More Living Space, Back Deck With Fenced Private Yard. A Must See! (id:50886)
Right At Home Realty
302 - 101 Dundas Street W
Whitby, Ontario
!! Super Super Location !! Office Space Available In Downtown Core !! Third floor Unit !! 4 Office rooms , 1 Kitchen with reception. ** Well Maintained. ** High Traffic Area On Corner Of Hwy 2 & Brock Street ** ** Men's and Women's washrooms. **Handicapped Accessible With Elevator. Professional Office Building. (id:50886)
RE/MAX Millennium Real Estate
103 - 101 Dundas Street
Whitby, Ontario
!! Super Super Location !! Office Space Available In Downtown Core !! Main floor Unit !! 3 Office Reception and waiting area. ** Well Maintained. ** High Traffic Area On Corner Of Hwy 2 & Brock Street ** ** Men's and Women's washrooms. **Handicapped Accessible With Elevator.Commercial Building. (id:50886)
RE/MAX Millennium Real Estate
805 - 35 Confederation Drive
Toronto, Ontario
Welcome to 35 Confederation Drive, a well-established and professionally managed rental community in the heart of Scarborough. This bright and comfortable 2-bedroom suite offers generous living space, an efficient layout, and the security of tenure that comes with a mature and well-maintained apartment building. The suite features updated vinyl flooring throughout, a functional kitchen, a spacious living and dining area, and two well-sized bedrooms that are perfect for families, professionals, students, or anyone needing an additional room for workspace. A convenient in-suite storage room provides excellent space for seasonal items and household supplies. Laundry facilities are located within the building and on-site staff help maintain a clean and welcoming environment.Located in a vibrant, family-friendly neighbourhood, residents enjoy excellent walkability and close proximity to essential everyday conveniences. Major shopping centres, grocery stores, local shops, restaurants, and community services are all nearby, making day-to-day living simple and convenient. The local public library offers study areas, community programming, and a quiet place to work or read. Families will appreciate the selection of nearby public and Catholic schools, along with parks, playgrounds, and community recreation centres geared toward active lifestyles. Public transit and major roadways are easily accessible, providing efficient travel throughout Scarborough and the GTA. A fantastic rental option for anyone seeking a comfortable, well-kept home in a mature residential setting with excellent local amenities and plenty of living space. (id:50886)
Right At Home Realty
24 Regina
Lakeshore, Ontario
Welcome to the friendly Suncrest Community of Windsor. This brand-new, never lived-in modular home, built by Maple Leaf Homes, measures 60’ x 16’, offering 960 square feet of comfortable living space. Inside, you’ll find 2 bedrooms and 1.1 bathrooms, designed with functionality and convenience in mind. The home comes with an owned furnace and water heater, so there are no rental fees to worry about. New stainless steel kitchen appliances included. New asphalt driveway. The home is on land lease. (id:50886)
Deerbrook Realty Inc.
2 Linda Crescent
Lakeshore, Ontario
Welcome to the friendly Suncrest Community of Windsor. This brand-new, never lived-in modular home, built by Maple Leaf Homes, measures 60’ x 16’, offering 960 square feet of comfortable living space. Inside, you’ll find 2 bedrooms and 1.1 bathrooms, designed with functionality and convenience in mind. The home comes with an owned furnace and water heater, so there are no rental fees to worry about. New stainless steel kitchen appliances included. New asphalt driveway. The home is on land lease. (id:50886)
Deerbrook Realty Inc.
604 - 125 Redpath Avenue
Toronto, Ontario
The Eglinton Condo By Menkes, *** 1 Parking and 1 Locker *** 1+Den, Den Can Be Used As A Second Bedroom With A Door, 2 Full Baths, Laminate Flooring Throughout,Open Concept Layout, Modern Kitchen With Quartz Countertop, Built-In Appliances, Steps To Future Lrt, Yonge Subway Line, Eglinton Centre,Loblaws, North Toronto Ci, Excellent Amenities, Fully Equipped Gym & Yoga Rm, Wireless Lounge W/ Private Entertainment Pods, MultiPurpose Party Rm. (id:50886)
Central Home Realty Inc.
1508 - 21 Grand Magazine Street
Toronto, Ontario
Welcome to a stunning Art-Deco-inspired corner residence in the heart of Fort York. This gorgeous, 3-bedroom suite offers approximately 1,385 sq ft of bright, functional living space with three private balconies, perfect for enjoying city and partial lake views. Thoughtful luxury finishes include blonde wood floors throughout, sleek stone counters, stainless steel appliances, marble bathrooms and 9 ft ceilings, plus parking. Residents enjoy resort-style amenities at West Harbour City II, including a 24-hour concierge, indoor pool, fully equipped gym, sauna, party/meeting room, rooftop terrace, guest suites, visitor parking and bike storage.Step outside to Loblaws, waterfront parks and trails, TTC at your door, and easy access to downtown, Rogers Centre and the Gardiner. Shows beautifully! (id:50886)
Right At Home Realty
1404 - 75 The Donway W
Toronto, Ontario
Trendy, executive living at Liv Loft @ Shops at Don Mills, Penthouse Suite * Features 10 Ft Ceilings, Wide Plank Laminate Flooring, Quartz Stone Countertop * Built-In Stainless Steel Appliances: Fridge,Stove, Cooktop, Oven, Dishwasher, Microwave Oven And Hood Fan. Washer & Dryer * One Parking Underground and One Locker * Steps to Great Shopping, Patios & Cafes, Boutiques, VIP Cineplex, Metro * Building Has An Abundance of Amenities: Concierge, Wifi In Lobby, Gym, Rooftop Party Room, Hot Tub, Guest Suite, Visitor Parking, B-B-Q Area * Like Living In A 5-Star Resort * Easy Access To DVP and downtown * (id:50886)
Royal LePage Signature Realty
403 - 40 Park Road
Toronto, Ontario
*Sign your lease by December 31st, 2025 & enjoy one month of rent absolutely free don't miss out on this limited-time offer! Must Move-In, On Or Before February 01st, 2026 To Qualify For Promotional Pricing & Incentives. Looking for a stylish place to call home? This beautifully renovated Bachelor apartment could be just what you're looking for! What you'll love: Renovated Kitchen & Bathroom; Bright and spacious layout; Located in a charming & Well Managed 7-Story Boutique building at Rosedale Valley Rd & Park Rd; Utilities (Water, Heat & Hydro) included; Conveniently across from a scenic park With Grocery Stores, Shopping, School, Library, Public Transit And More Nearby; This apartment offers modern living in a fantastic neighborhood. Act fast because opportunities like this won't last long! (id:50886)
New World 2000 Realty Inc.
102 - 40 Park Road
Toronto, Ontario
*Sign your lease by December 31st, 2025 & enjoy one month of rent absolutely free don't miss out on this limited-time offer! Must Move-In, On Or Before February 01st, 2026 To Qualify For Promotional Pricing & Incentives. Looking for a stylish place to call home? This beautifully renovated 1-bedroom apartment could be just what you're looking for! What you'll love: Renovated Kitchen & Bathroom; Bright and spacious layout; Located in a charming & Well Managed 7-Story Boutique building at Rosedale Valley Rd & Park Rd; Utilities (Water, Heat & Hydro) included; Conveniently across from a scenic park With Grocery Stores, Shopping, School, Library, Public Transit And More Nearby; This apartment offers modern living in a fantastic neighborhood. Act fast because opportunities like this won't last long! (id:50886)
New World 2000 Realty Inc.
4511 - 7 Grenville Street
Toronto, Ontario
Have you ever wanted to live at an address that is perfectly walkable with a walk score of 100? Then your search ends here! Welcome to this beautifully updated southwest 2 bedroom + 1, 2 bathroom corner unit featuring sweeping views of the city skyline and the lake. Over $100,000 spent on tasteful upgrades that will enhance your life. The list of upgrades from the builder include hardwood floors, over-sized kitchen island with bar fridge and Quartz waterfall countertops, panelled appliances, pot lights and backsplash! Originally, purchased as a 3 bedroom unit from the builder, one bedroom has been converted into a fully accessible walk-in closet off the second bedroom with tons of built-in organizers - can easily be converted back. Both bathrooms include state-of-the-art Japanese TOTO toilets. Main living space offers wood panelled walls, coffered ceilings, a two-way fireplace and an abundance of natural light. Walk-out to a very deep wraparound southwest terrace-like balcony and an additional private balcony off the second bedroom giving you over 400 square feet of outdoor living space. Just minutes from UofT, TMU, Toronto Film School, public transit, and anything else you might desire - Welcome Home! (id:50886)
Sotheby's International Realty Canada
2401 - 159 Dundas Street E
Toronto, Ontario
Luxury 1 Bed And 1 Wash Condo At Dundas And Jarvis, 619Sq Largest One Bed Room In The Building. Spacious And Very Bright South-West Corner Unit, Unobstructed Views, Laminate Flooring Throughout, Floor To Ceiling Windows, Built-In Appliances, Large Living And Dining Combined. Downtown Location. Walking Distance To The Toronto Metropolitan University, Eaton Centre, Sankofa Square, Dundas Subway, George Brown, St Lawrence Market And Much Much More!! (id:50886)
Royal LePage Vision Realty
2401 - 159 Dundas Street E
Toronto, Ontario
Don't miss out on this bright and spacious 1-bedroom, 1-bath with 1 parking spot unit! Offers an abundance of natural light, thanks to its floor-to-ceiling windows and South/West facing exposure with stunning city and lake views. Featuring a large balcony, 9-foot ceilings, spacious unit; this well-maintained unit is the perfect blend of style and functionality. Enjoy top-tier building amenities, including 24-hour concierge service, a sun deck, garden, BBQ area, outdoor pool, and fully-equipped gym. An ideal choice for investors or anyone looking for a modern, move-in-ready space in the heart of the city. This unit comes with 1 PARKING SPOT! Steps to The Toronto Metropolitan University, UofT, George Brown, Eaton Centre, Sankofa Square, Subway Station, streetcars and Much Much More! (id:50886)
Royal LePage Vision Realty
401 - 1220 Bayview Avenue
Toronto, Ontario
*Sign your lease by December 31st, 2025 & enjoy one month of rent absolutely free don't miss out on this limited-time offer! Must Move-In, On Or Before February 01st, 2026 To Qualify For Promotional Pricing & Incentives. Looking for a stylish place to call home? This beautifully renovated 2-bedroom apartment could be just what you're looking for! What you'll love: Fully Renovated Kitchen & Bathroom; Brand-new Stainless Steel appliances: fridge, stove, microwave, and dishwasher; Quartz Kitchen Countertops; Bright and spacious layout; Located in a charming & Well Managed 6-story building at Bayview Ave and Moore Ave; Utilities (Water, Heat & Hydro) included; Conveniently across from Loblaws & right beside a scenic park; Two on-site laundry rooms (2nd & 4th Floors) for added convenience. This apartment offers modern living in a fantastic neighborhood. Act fast because opportunities like this won't last long! (id:50886)
New World 2000 Realty Inc.
1003 - 485 Eglinton Avenue E
Toronto, Ontario
*Sign your lease by December 31st, 2025 & enjoy one month of rent absolutely free don't miss out on this limited-time offer! Must Move-In, On Or Before February 01st, 2026 To Qualify For Promotional Pricing & Incentives. Welcome To Your New Home! Bright & Spacious, Renovated Bachelor Suite With Open Concept Living/Dining/Sleep, Generously Proportioned, Allowing You To Create Your Ideal Living Environment. Conveniently Located Near Mt Pleasant & Eglinton. What You'll Love: Located In A Charming, Clean & Well Managed Building; Utilities (Water, Heat & Hydro) Included; Visitors Parking; Resident Parking Onsite(Underground/Surface) & Locker Available At Additional Cost; Close To All Amenities: Grocery Stores, Coffee Shops, Restaurants, Pharmacies, Canada Post, Banks, Shopping, Parks, Playgrounds, Schools, Community Centre, Fitness Centers, Yoga Studios, Public Transit: Bus Stop At The Corner of Eglinton & Banff, Minutes to Yonge & Eglinton Subway Station. You'll Love Coming Home To This Inviting, Friendly, And Well Maintained Building. Act Fast Because Opportunities Like This Won't Last Long! (id:50886)
New World 2000 Realty Inc.
203 - 1220 Bayview Avenue
Toronto, Ontario
*Sign your lease by December 31st, 2025 & enjoy one month of rent absolutely free don't miss out on this limited-time offer! Must Move-In, On Or Before February 01st, 2026 To Qualify For Promotional Pricing & Incentives. Looking for a stylish place to call home? This beautifully renovated 1-bedroom apartment could be just what you're looking for! What you'll love: Fully Renovated Kitchen & Bathroom; Brand-new Stainless Steel appliances: fridge, stove, microwave, and dishwasher; Quartz Kitchen Countertops; Bedroom W/ Custom Built-In Closet Organizers; Bright and spacious layout; Located in a charming & Well Managed 6-story building at Bayview Ave and Moore Ave; Utilities (Water, Heat & Hydro) included; Conveniently across from Loblaws & right beside a scenic park; Two on-site laundry rooms (2nd & 4th Floors) for added convenience. This apartment offers modern living in a fantastic neighborhood. Act fast because opportunities like this won't last long! (id:50886)
New World 2000 Realty Inc.
303 - 1220 Bayview Avenue
Toronto, Ontario
*Sign your lease by December 31st, 2025 & enjoy one month of rent absolutely free don't miss out on this limited-time offer! Must Move-In, On Or Before February 01st, 2026 To Qualify For Promotional Pricing & Incentives. Looking for a stylish place to call home? This beautifully renovated1-bedroom apartment could be just what you're looking for! What you'll love: Fully Renovated Kitchen & Bathroom; Brand-new Stainless Steel appliances: fridge, stove, microwave, and dishwasher; Quartz Kitchen Countertops; Bedroom W/ Custom Built-In Closet Organizers; Bright and spacious layout; Located in a charming & Well Managed 6-story building at Bayview Ave and Moore Ave; Utilities (Water, Heat & Hydro) included; Conveniently across from Loblaws & right beside a scenic park; Two on-site laundry rooms (2nd & 4th Floors) for added convenience. This apartment offers modern living in a fantastic neighborhood. Act fast because opportunities like this won't last long! (id:50886)
New World 2000 Realty Inc.
5220-5226 Greenlane Road
Beamsville, Ontario
A rare 4.69-acre live/work agricultural property featuring two homes and a fully operational 44,500 sq. ft. greenhouse. Located just west of Lincoln's urban boundary, the property combines residential rental income with established agricultural infrastructure and room for future expansion. With quick access to the QEW, it offers strong visibility and convenience for both personal use and business operations. The year-round greenhouse is equipped with a boiler system, upper and lower gas line heaters, and a generator with Enbridge gas hookup for uninterrupted production. Three independent growing zones support crop diversification or phased growing, while an automation system provides precise climate and environmental control. Additional features include a cooler, packing room, loading and garage area, a private office connected to the greenhouse, and a separate staff lounge and lunch room for efficient workflow. The residential portion includes two detached single-level bungalows (1388 sq.ft. & 1706 sq.ft. respectively), each with three bedrooms, two bathrooms, and attached garages; one also offers an in-ground pool. Ideal for growers, agri-business operators, or investors seeking multiple revenue streams, the property is serviced by municipal water, natural gas, and septic system, with growing equipment included. (id:50886)
RE/MAX Escarpment Realty Inc.
209 - 15 Kensington Road
Brampton, Ontario
Beautiful very spacious west open bright 2 br. condo with eat in kitchen, laminated floors, ensuite storage, very spacious, security system guard, exercise room, rec. room, main floor laundry, visitors parking, outdoor pool, children park, one underground parking, library, BCC shopping mall, highways, transit, Zoom bus service, schools, one bus to GO Train. Newly Renovated Kitchen. (id:50886)
Royal LePage Signature Realty
702 - 8 Tippett Road
Toronto, Ontario
LIVE IN THE PRESTIGIOUS EXPRESS CONDOS IN CLANTON PARK! ENJOY A BRAND NEW, NEVER LIVED IN, ELEGANTLY DESIGNED CONDO IN A PRIME LOCATION STEPS TO THE **WILSON SUBWAY STATION**. MINUTES TO THE HWY 401/404, ALLEN RD, YORKDALE MALL, YORK UNIVERSITY, HUMBER RIVER HOSPITAL, COSTCO, GROCERY STORES, RESTAURANTS, & PARKS INC. NEW CENTRAL PARK! UNIT FEATURES FLOOR-TO-CEILING WINDOWS, TASTEFUL MODERN FINISHES. (id:50886)
Bay Street Group Inc.
107 - 1380 Prince Of Wales Drive
Ottawa, Ontario
Carlton University Area!Simply the best and largest two bedroom units in this great building with the view of Hogsback!Large living room and dining room, Good size bedrooms, in unit storage and large balcony and much more!Walk to Carleton U., Hogsback Park, Moony's Bay park and all amenities! (id:50886)
Power Marketing Real Estate Inc.
685 Kidd Road
Beckwith, Ontario
An incredible opportunity to own a fully serviced 3.2 plus acre tree lined country property with exceptional privacy. Set on one of the quietest roads in the area, with no front or rear neighbours, this lot offers the space, freedom, and flexibility that is hard to find. A carpenters dream, renovate the existing home or live in it while you build your dream home, this property is your canvas. Home is connected to hydro, has a dug well, and a septic system.The home features a sun-filled living area with great windows and a cozy kitchen with warm green cabinetry. The versatile loft adds valuable extra space for a bedroom, office, or playroom. Home is being sold as-is, where is. Recent updates include a doubled driveway and extensive backyard landscaping that opens up the 3.2-acre lot. Perfect for adding a garage, workshop, pool, greenhouse, or locating your dream home. (id:50886)
Royal LePage Team Realty
39349 Fingal Line
Southwold, Ontario
Escape to peaceful country living in this charming 2-storey home set on a spacious, private lot just under an acre, perfect for families, hobbyists, and anyone craving room to breathe. This property offers the ideal blend of quiet rural lifestyle with modern comfort and space to grow. Step inside to an inviting main floor featuring bright, open living areas, vaulted ceilings, large windows with beautiful views, and a warm, welcoming atmosphere. The updated kitchen provides plenty of storage and counter space, flowing naturally into the dining area - perfect for family meals or hosting friends. The primary bedroom is located conveniently on the main floor with a walk in closet and plenty of natural light. Upstairs, you'll find 2 generously sized bedrooms, perfect for your family or while hosting guests. The unfinished basement offers plenty of opportunity with a 2 piece bathroom rough-in, additional bedroom and family room, along with ample space, 2 cold cellars, and a 200 amp panel that can handle any additions you wish to make. The expansive lot gives you endless potential - whether it's gardening, outdoor entertaining, building the shop of your dreams, or letting the kids and pets run free. Enjoy quiet mornings on the porch, evenings under the stars, and the privacy only country living can provide. Located just minutes from St. Thomas, this property delivers the best of both worlds: space, freedom, and convenience. If you're searching for a well-kept country home with room to grow, this is one you won't want to miss. Book your private showing today! (id:50886)
Elgin Realty Limited
2528 Holbrook Drive
London South, Ontario
For Lease - A beautiful two storey home in the neighbourhood of Victoria on River. This home features an open concept floor plan with a large kitchen overlooking the dining room and living room. The kitchen comes fully equipped with stainless steel appliances, a breakfast bar and large panty. The large windows throughout the main floor flood the house with natural light. Just off the dining area is a private use deck, perfect for hosting family and friends. The upstairs features a large primary bedroom with a 5 piece ensuite and walk-in closet. Three additional bedrooms and a 4 piece bathroom finish off the upper level. The unit includes 2 driveway parking spaces and a shared backyard with a kids play area. Shared laundry with the lower unit can be found in the basement. This home comes almost fully furnished and is available immediately. $2700 per/month plus utilities (Bills are 75/25 split with lower level unit, include internet). No smoking. Rental application, references, credit check, and income verification required. 24 hours notice required for showings. Available January 1, 2026 (id:50886)
The Realty Firm Prestige Brokerage Inc.
45 Zaduk Place
Guelph, Ontario
Stunning bungalow with loft in highly sought-after south Guelph featuring over 3300 sf of living space. This prestigious Sloot-built home sits on a beautifully landscaped 55' lot and is truly move-in ready. The main floor features a primary suite, along with all the luxury finishes you'd expect in a home of this calibre-hardwood floors, heated bathroom floors, stone countertops, soaring two-storey ceilings in the great room, a gas fireplace, and bright open-concept living plus a main floor office adds convenience for today's lifestyle.The fully finished basement impresses with 9' ceilings, a large living area, bedroom, bathroom, wet bar rough-in, and a walk-down from the garage with a separate side entrance, offering excellent potential for multigenerational living or guest space.The upper level showcases an open loft overlooking the great room, two spacious bedrooms, a full bathroom with double vanity, and an additional living area perfect for kids, teens, or visiting guests.The high-end living experience continues outdoors with a generous covered porch, hot tub, slate patio, large utility shed, and professional landscaping that elevates the entire property.This immaculate turn-key home is sure to impress even the most discerning buyer. (id:50886)
Trilliumwest Real Estate Brokerage
22 Cartwright Drive
Barrie, Ontario
Introducing 22 Cartwright Drive, a well-kept two-storey home in Barrie's north-end. With approximately 1,900 square feet of living space, this home presents a well-lit and inviting layout. The main floor has comfortable living and dining spaces, a large functional kitchen design, and a convenient powder room. Upstairs, you will find a primary bedroom with an ensuite and walk-in closet, three additional bedrooms, and a full bathroom. The basement is partially finished and features a versatile room suitable for various purposes like an office or hobby room, with the rest of the space available for storage or future customization. Positioned on a corner lot with a two-car garage, this property includes amenities such as forced-air gas heating, central air conditioning, and a charming wood-burning fireplace. Situated within proximity to schools, parks, Georgian Mall, Georgian College, and major transportation arteries, this home offers a blend of comfort, functionality, and family-friendly charm. (id:50886)
Keller Williams Experience Realty
32 Hillcroft Way
Kawartha Lakes, Ontario
Discover the best of waterfront community living in the heart of Bobcaygeon! Welcome to this stunning brand-new 4-bedroom, 3-bathroom home, perfectly located in one of Bobcaygeon's newest and fastest-growing neighbourhoods. Backing onto future parkland with scenic walking trails and just steps from Sturgeon Lake, this property offers the perfect blend of modern comfort and cottage-country charm.Step inside to find 9-ft ceilings, upgraded engineered natural hardwood flooring on the main level, and a beautifully finished natural oak staircase. The bright, open-concept main floor features large windows, a spacious living area, and a sleek kitchen complete with stainless steel appliances and upgraded granite countertops-ideal for family living or entertaining. Enjoy a convenient walkout to the backyard, where peaceful views of nature await.The primary bedroom offers a relaxing retreat with a walk-in closet and private ensuite. Three additional bedrooms provide plenty of space for family, guests, or a home office.Located along the Trent-Severn Waterway, this home is just minutes from boating, fishing, parks, beaches, and scenic waterfront trails. You're also within walking distance to boutique shops, dining, medical services, and essential amenities. With ongoing community improvements-including the Enbridge Main Line extension-Bobcaygeon continues to grow as a desirable place to live.Perfect for families, retirees, or anyone seeking a peaceful lifestyle with urban conveniences, this home offers easy access to Peterborough, Lindsay, and all the beauty of the Kawarthas. A rare opportunity to lease a modern home in a thriving lakeside community-don't miss it! (id:50886)
Right At Home Realty
687b Wild Ginger Avenue
Waterloo, Ontario
Beautifully Maintained Semi-Detached Home in One of Waterloo's Most Sought-After Neighbourhoods. Welcome to a rare opportunity in the prestigious Laurelwood community-renowned for its top-ranking schools, safety, and exceptional quality of life. Just steps from Laurelwood High School and Abraham Erb Public School, this home delivers unmatched convenience for families. Why You'll Love This Home: Sun-Filled Living Room: Large windows flood the space with natural light, creating a warm and inviting atmosphere. Spacious Kitchen & Dining Area: Perfect for everyday living and hosting family meals. Thoughtfully Designed Upper Level: Features a cozy family room, three oversized bedrooms, Master Bed Room with Ensuite and a well-appointed second full bathroom.Unspoiled Basement: A clean, open space ready for storage or future customization.Prime Location: Enjoy the peace of a quiet, family-friendly street while being minutes from transit, parks, shopping, the YMCA, and all essential amenities.This home is the perfect blend of comfort, convenience, and value, an incredible opportunity to enjoy the best of Kitchener/Waterloo living. (id:50886)
Homelife Landmark Realty Inc.
416 - 50 Mississauga Valley Boulevard
Mississauga, Ontario
Welcome to 50 Mississauga Valley Blvd #413 - A bright and spacious 3-bedroom, 2-bath condo offering nearly 1,300 sq ft of stylish, carpet-free living in the heart of Mississauga. This unit features a kitchen with granite counters, stainless steel appliances, and a breakfast bar. The spacious open-concept living and dining area boasts large windows, a walkout to a private balcony, and an unobstructed park view with sunny south exposure. The primary bedroom includes a full 4-piece ensuite and generous walk in closet, while the two additional bedrooms offer flexibility for family, guests, or a home office. Enjoy beautifully refinished parquet flooring with modern baseboards, in-suite laundry, and one convenient parking space. Located within walking distance to transit, schools, parks, and shopping - including Square One - with easy access to Hwy 403, QEW, and 401. Resort-style amenities include an indoor pool, gym,sauna, and ample visitor parking. Move-in ready and truly a must-see! (id:50886)
Century 21 People's Choice Realty Inc.
301 - 720 Whitlock Avenue
Milton, Ontario
Welcome to Mile & Creek - Modern Living by Mattamy Homes! Be the first to call this brand-new, never-lived-in corner Two Bedroom plus den suite your home! Designed for comfort and modern living, this stunning unit features modern kitchen, stainless steel appliances, quartz counters,9-foot ceilings, floor-to-ceiling windows, huge wrap around balcony with pond view and an open-concept layout that fills the space with natural light. Residents will enjoy impressive amenities, including an in-building pet spa and an amenities complex featuring a fitness centre, games room, dining lounge, co-working area, media room and a rooftop terrace. With 24/7 security and proximity to parks, schools, shopping, and transit, this home perfectly combines comfort, convenience, and contemporary living in one of Milton's most desirable communities. (id:50886)
Homelife Superstars Real Estate Limited
B1 - 35 Lilywood Road
Toronto, Ontario
Bright, newly renovated lower-level studio in a quiet residential home with a private entrance. Features include decorative beams, new laminate flooring, an updated bathroom with walk-in tiled shower, and a compact kitchenette with hot plate, convection microwave, and fridge. Partially furnished with shared laundry on-site. Includes 1 driveway parking space and access to a shared backyard on a deep 207-ft lot. Close to transit, shopping, and major amenities. Tenant Is Responsible For Completing A Designated Portion Of Snow Removal And Lawn Care. (id:50886)
RE/MAX West Realty Inc.
40 Gladstone Square
Brampton, Ontario
Beautiful 3-Bedroom Detached House for Lease! Located at the highly convenient Torbram & Williams intersection, this home offers modern living with no carpet throughout and plenty of natural light. Enjoy the rare advantage of 4-car parking-a feature you don't usually get! Spacious bedrooms, a clean and well-maintained interior, and a family-friendly neighbourhood make this the perfect place to call home. (id:50886)
Exp Realty

