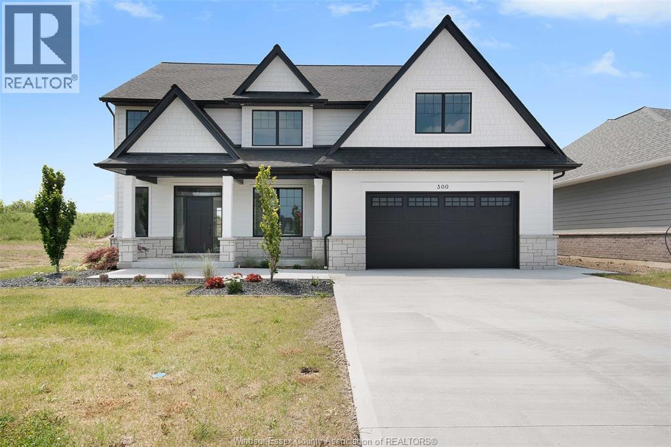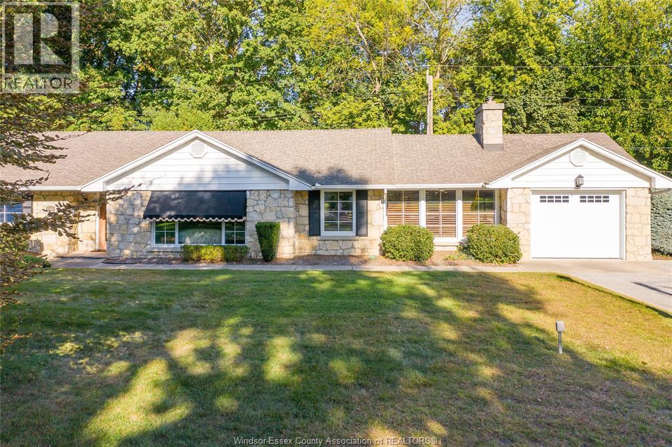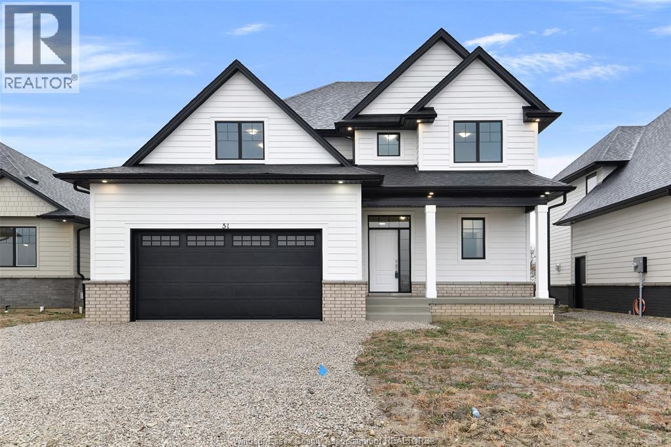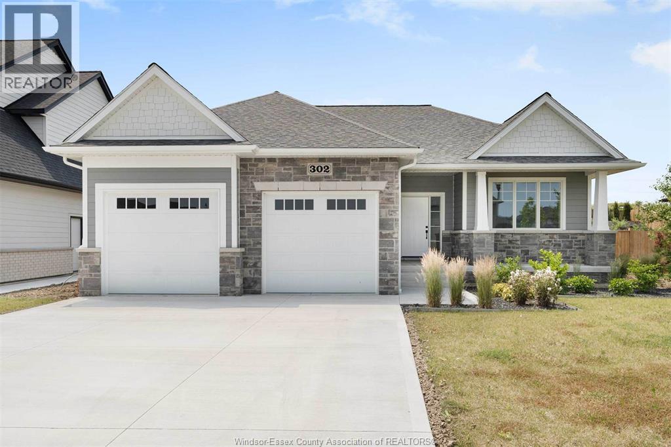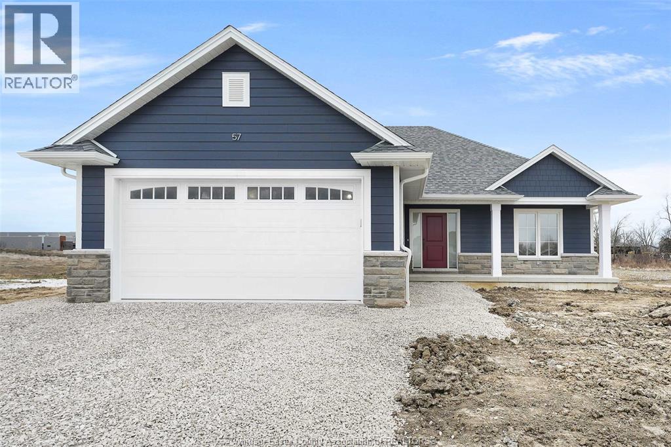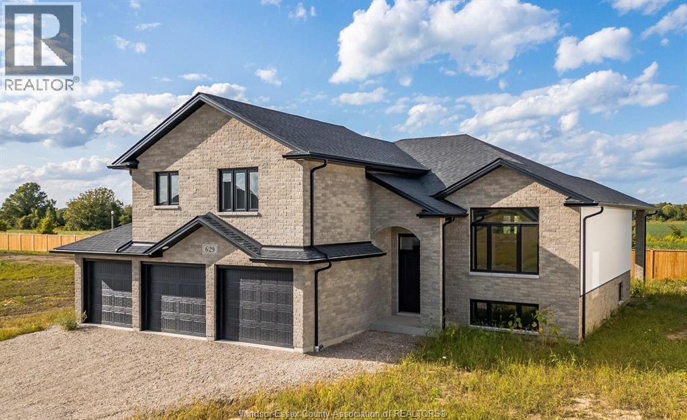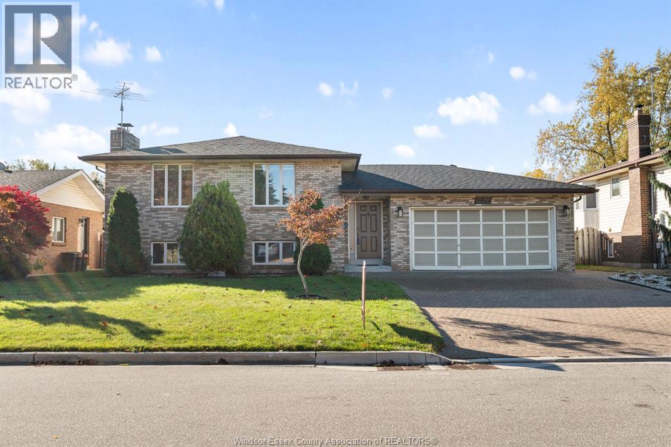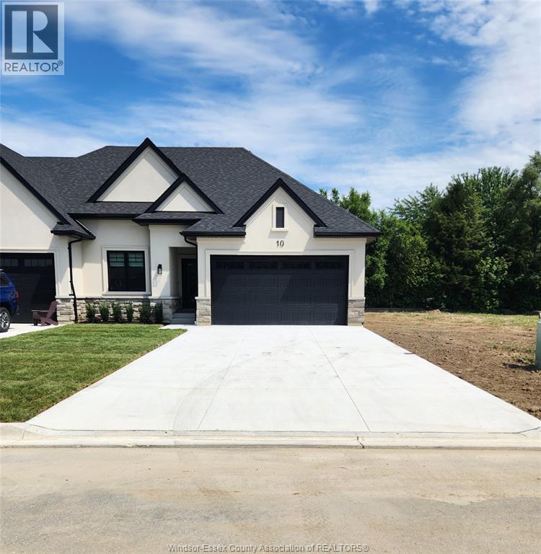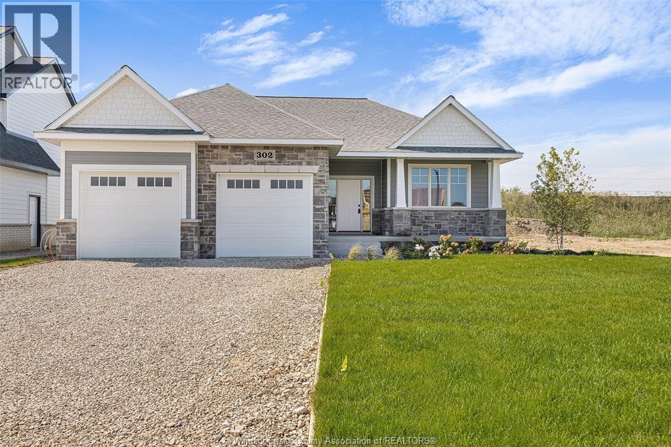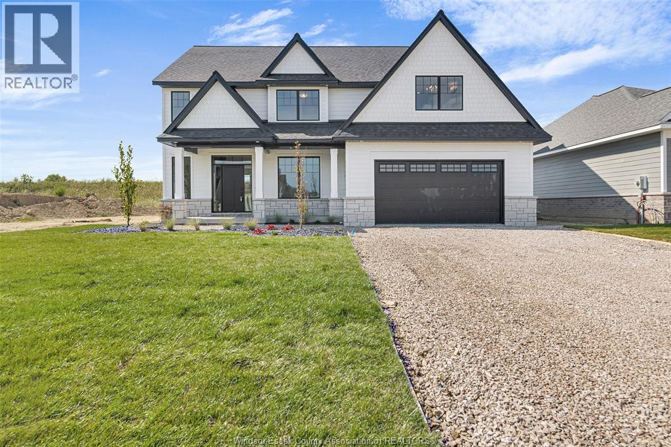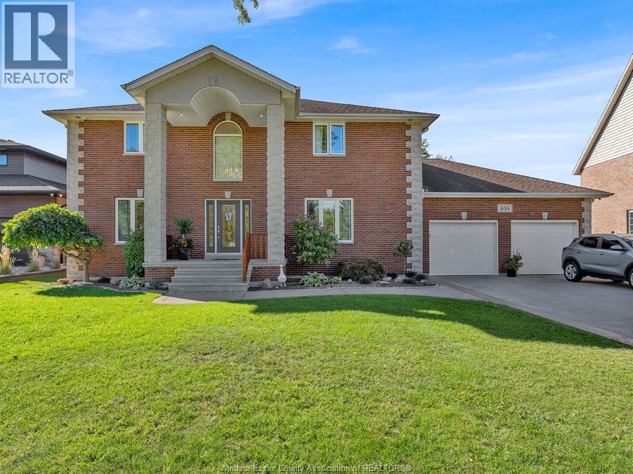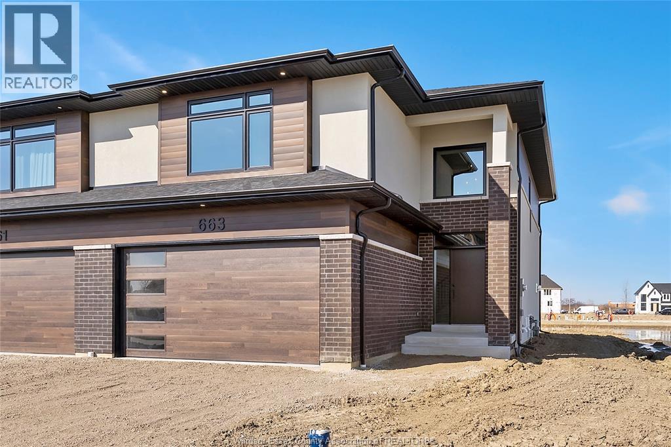300 Blake Avenue
Belle River, Ontario
WELCOME TO LUXURY LIVING AT AN UNBEATABLE VALUE! Discover this stunning BK Cornerstone Stratford model in Belle River’s sought-after Forest Hill Estates — now reduced by $100,000 and offering exceptional value. This brand new, ENERGY STAR® certified two-storey features an impressive 18-ft grand foyer, a private office, and a stylish half bath. The open-concept main floor includes a cozy gas fireplace, a custom kitchen with quartz countertops, island, and walk-in pantry, plus a dining area that opens to a 12’x12’ covered patio — perfect for outdoor relaxation. Upstairs, enjoy 4 spacious bedrooms, including a luxurious primary suite with soaker tub, tiled shower, and dual vanities. A junior suite with its own ensuite, an additional full bath, and convenient second-floor laundry complete the upper level. With the driveway and landscaping done, this thoughtfully designed home is move-in ready — and as a brand new build, it comes with a full 7-year Tarion warranty from the date of possession, giving you complete peace of mind. Don’t miss your chance to own this premium home at an unbeatable new price! (id:50886)
Realty One Group Iconic Brokerage
1506 Whitewood
Kingsville, Ontario
Welcome to 1506 Whitewood, where comfort meets convenience! This property has been meticulously maintained and cared for over the years. Enjoy easy living in this spacious 3+1 bedroom, 2 bathroom ranch-style home, offering a serene lifestyle on a 0.652-acre lot backing onto a ravine on a private road in a quiet neighborhood. The beautiful stone and brick exterior is complemented by many features throughout. Take a short walk with access to beach rights (buyer to verify) and enjoy incredible views of Lake Erie year-round. Don’t miss the opportunity to view this unique gem! (id:50886)
RE/MAX Care Realty
251 Dolores Street
Essex, Ontario
Limited Opportunity in Essex! BK Cornerstone, known for top-quality finishes and Energy Star-certified homes, is offering only 5 exclusive lots in this brand-new development. Centrally located in the county, this community offers a perfect blend of small-town charm while being just 15 minutes from Windsor. The ‘Lancaster’ is a spacious two-storey home featuring a large foyer, powder room, and a great layout for entertaining with an L-shaped kitchen, large island, and open-concept living. The home can be built in both 3 and 4-bedroom versions, with a large primary suite offering a private ensuite with a walk-in shower, separate soaker tub, and double vanity. A convenient second-floor laundry saves you trips to the basement. Choose from multiple models to build your dream home with BK Cornerstone’s superior craftsmanship. Call today for more details and secure your lot before they’re gone. Photos are of a previous home and may reflect upgrades. Open houses are held every Sunday from 1-3 at 265 Charles! (id:50886)
Realty One Group Iconic Brokerage
302 Blake Avenue
Belle River, Ontario
This beautifully built BK Cornerstone ranch in Belle River features 9’ ceilings, 2 bedrooms and 2 full baths on the main floor, including a spacious primary suite with walk-in closet and ensuite with quartz counters, dual sinks, and a tiled shower. The open-concept layout offers a custom kitchen with quartz throughout, an oversized island, and a generous dining area that flows into a cozy living room with a gas fireplace. Main floor laundry and a mudroom with custom shelving add everyday convenience. Built with energy efficiency in mind, this brand new home ensures long-term comfort and savings — and it comes with a full 7-year Tarion warranty from the date of possession for added peace of mind. BONUS: The builder is offering to finish the basement at half price, adding 2 more bedrooms, a full bath, and a large family room. The price has been substantially reduced and includes a concrete driveway, full front yard landscaping with sod and sprinklers, and no rear neighbours — just peace, privacy, and premium living. Don’t miss this incredible opportunity in one of Belle River’s most desirable neighbourhoods! Open house located at 300 Blake. (id:50886)
Realty One Group Iconic Brokerage
243 Dolores Street
Essex, Ontario
Limited Opportunity in Essex! BK Cornerstone, known for their top-quality finishes and Energy Star-certified homes, is offering only 5 exclusive lots in this brand-new development! Centrally located in the county, this community offers the perfect blend of small-town charm while being just 15 minutes from Windsor. The ‘Oxford’ is a thoughtfully designed 2-bedroom, 2-bath ranch-style home featuring timeless curb appeal, an open-concept family room with plenty of natural light, and a gourmet kitchen with quartz countertops and custom cabinetry. The spacious layout includes a private primary suite with a walk-in closet and ensuite bath, as well as convenient main floor laundry. Choose from multiple models to build your dream home with BK Cornerstone’s superior craftsmanship. Call today for more details and secure your lot before they’re gone. Photos are from a previous built home and may reflect upgrades. Open houses are held every Sunday from 1-3 at 265 Charles! (id:50886)
Realty One Group Iconic Brokerage
629 Summit Street
Lakeshore, Ontario
Introducing the Gabriel model by Maple Leaf Homes—an 1,850 sq ft new build in Lakeshore’s prestigious Oakwood Estates. This stylish raised ranch with a bonus room offers 3 spacious bedrooms, 2 full baths, an open-concept kitchen/living/dining area, and quality hardwood & tile finishes throughout. Large covered porch, massive 3-car garage, and full basement with potential for additional living space. Prime location near Lakeshore Discovery School, parks, trails, rec complex, marina, shops, and Hwy 401—perfect for families and commuters alike.Other models available. !Builders will delight in the flexibility: Maple Leaf Homes offers customization and a broad selection of premium finishes—delivering both pride of craftsmanship and the freedom to personalize. (id:50886)
RE/MAX Care Realty
1953 Edgemore Avenue
Lasalle, Ontario
Well-appointed raised ranch that has been lovingly maintained by one family for many years, located in one of LaSalle’s most desirable areas. This oversized home offers 3 spacious bedrooms, 2 full bathrooms, and a great layout. Step into the welcoming foyer with inside entry to the garage and up to the main level featuring a cozy living room open to the formal dining area, and a large kitchen with plenty of storage and a bright breakfast nook. The fully finished lower level includes a family room with fireplace, second full bath, laundry/utility room, ample storage, and a bonus cellar. The bar/games room offers a grade entrance to the rear patio and beautifully landscaped, fully fenced yard with fruit trees. With fantastic curb appeal and plenty of space to entertain, this home truly checks all the boxes. Call Team Brad Bondy Today! (id:50886)
RE/MAX Preferred Realty Ltd. - 586
10 Mulberry Court
Amherstburg, Ontario
We are moving! Loaded model available now! Over $40,000 in extras! Welcome to Mulberry Court, a small, quiet, private development on its own with no through traffic, conveniently located for all that Amherstburg has to offer. 1315 sq. ft. Stone and stucco Ranch, freehold townhome. Quality construction by Sunset Luxury Homes Inc. Features include engineered hardwood throughout, tile in wet areas, 9'ceilings with step up boxes, quartz countertops, gas FP, large covered rear porch, concrete drive, HRV, glass shower, walk-in ensuite, finished double garage, full basement and much more. This finished model home includes motorized porch screen, walk- in closet with custom cabinetry, 6 piece appliance package, all window coverings, sprinkler system with sod and landscaping in front only. Contact LBO for all the additional info, other lots available, other sizes and plans. more options etc. (id:50886)
Bob Pedler Real Estate Limited
247 Dolores Street
Essex, Ontario
Limited Opportunity in Essex! BK Cornerstone, known for top-quality finishes and Energy Star-certified homes, is offering only 5 exclusive lots in this brand-new development. Centrally located in the county, this community offers a perfect blend of small-town charm while being just 15 minutes from Windsor. The ‘Tiverton’ is a thoughtfully designed 2-bedroom, 2-bath ranch featuring an open-concept layout, 9’ ceilings, and an L-shaped kitchen with a large island and adjacent dining space. The primary suite includes a private ensuite and walk-in closet, situated across from the second bedroom and main bath. A spacious mudroom with laundry adds convenience, while a giant covered porch extends your living space outdoors. Choose from multiple models. Call today for more details and secure your lot before they’re gone. Photos are from a previous built home and may reflect upgrades. Open houses held every Sunday from 1-3 at 265 Charles. (id:50886)
Realty One Group Iconic Brokerage
261 Charles Street
Essex, Ontario
Limited Opportunity in Essex! BK Cornerstone, known for top-quality finishes and Energy Star-certified homes, is offering only 5 exclusive lots in this brand-new development. Centrally located in the county, this community blends small-town charm with close proximity to Windsor. The ‘Stratford’ is an impressive two-storey home featuring an 18' grand foyer, 9’ ceilings, main floor office, and an open-concept kitchen and living areas. With 4 bedrooms and 2.5 baths, this home offers plenty of space for families. The U-shaped kitchen with a large island, walk-in pantry, and mudroom with walk-in closet offers great functionality. The large primary suite includes a private ensuite with an oversized shower, free-standing tub, and double vanity. A second-floor laundry room adds convenience. Choose from multiple models to build your dream home with BK Cornerstone’s superior craftsmanship. Call today for more details and secure your lot before they’re gone. Photos may reflect upgrades. (id:50886)
Realty One Group Iconic Brokerage
633 Old Tecumseh Road East
Lakeshore, Ontario
Absolutely stunning 2 Storey Full brick home in sought after Lakeshore neighborhood. Magnificently maintained and fully finished with only quality materials. This 3 large bedroom, 2.5 bath home features hardwood and ceramic tile throughout. Includes two story foyer with custom oak staircase. Solid Oak kitchen cabinets and island with modern countertops. Huge open family room/ gas fireplace and dining area. Large primary bedroom with large walk-in closets, en-suite bath. Freshly finished basement with Grade entrance, wet bar, second kitchen and lots of storage. Situated on an oversized mature lot. Outdoor features include inground pool, shed. 2.5 attached garage. a must to view. Show and Sell Today. You will not be disappointed. (id:50886)
Pinnacle Plus Realty Ltd.
663 Linden
Lakeshore, Ontario
Discover the Pinecrest Model by Lakeland Homes, a fusion of modern elegance and expansive living. This semi-detached home, graced with 5 bedrooms and 3.5 bathrooms, boasts a sophisticated contemporary design that extends through its interior and exterior. The open-concept living areas are tailored for entertainment and social gatherings, while the private bedrooms offer a tranquil escape for rest and rejuvenation. Each corner of this home reflects a commitment to luxury and comfort, setting the stage for a refined living experience. (id:50886)
RE/MAX Preferred Realty Ltd. - 585

