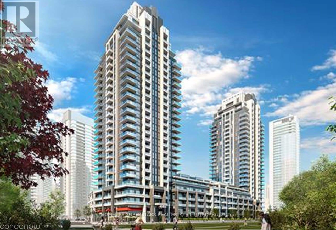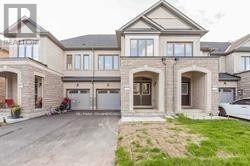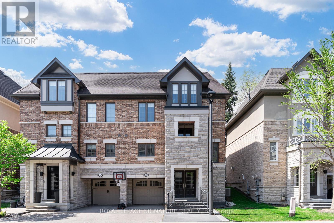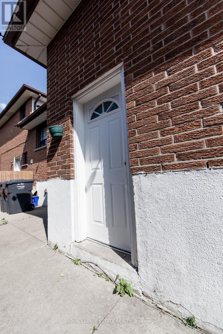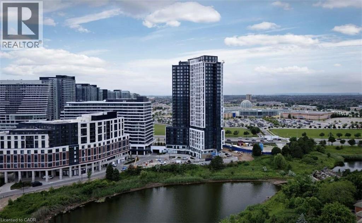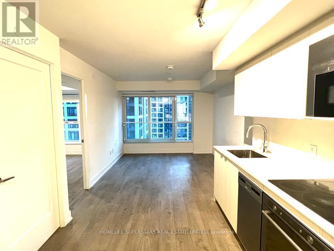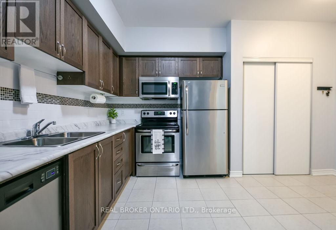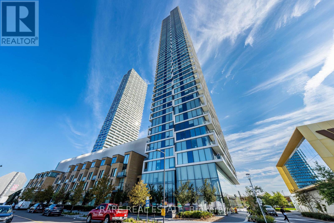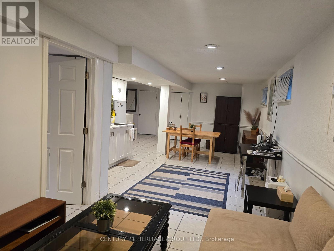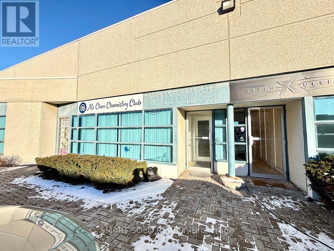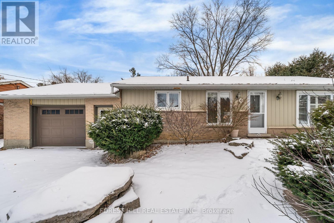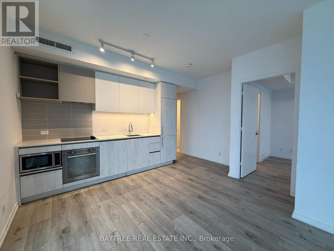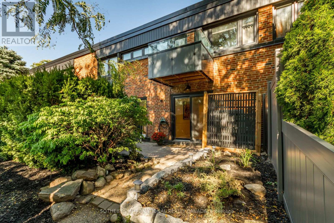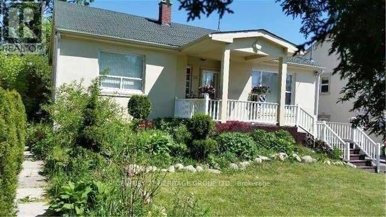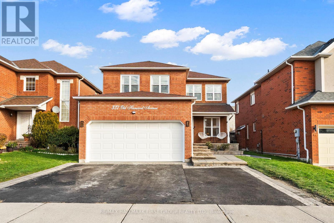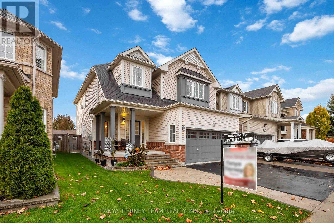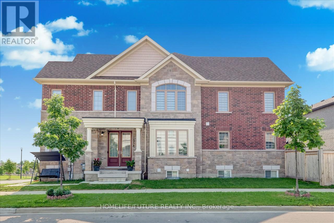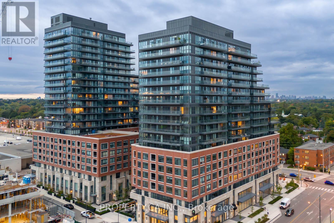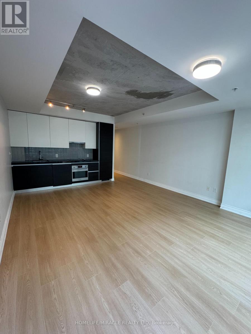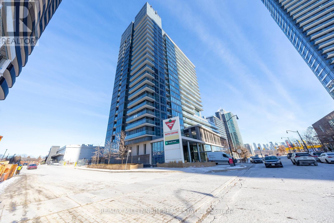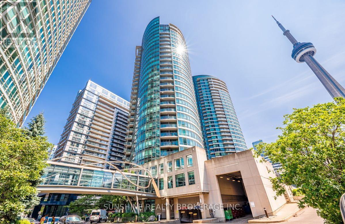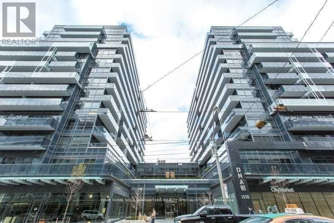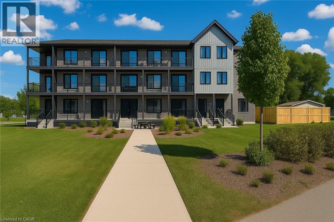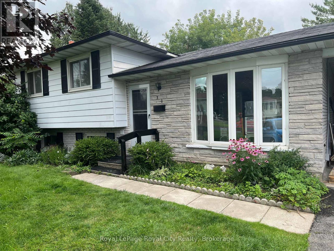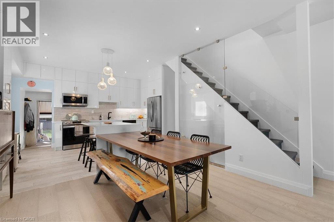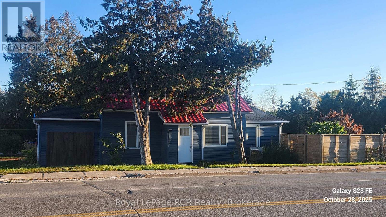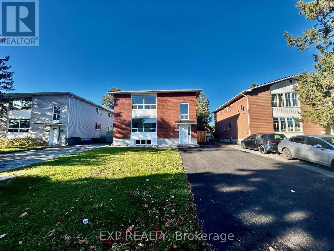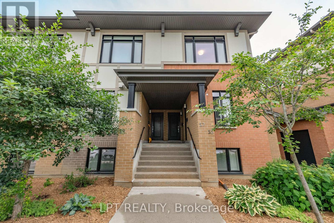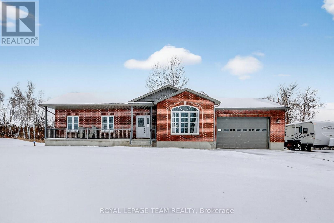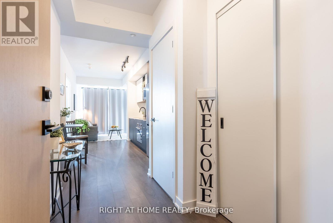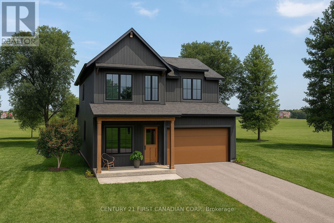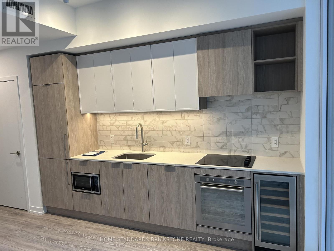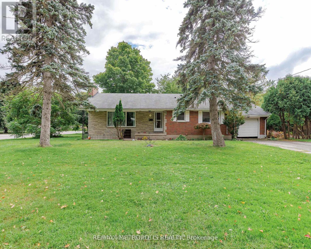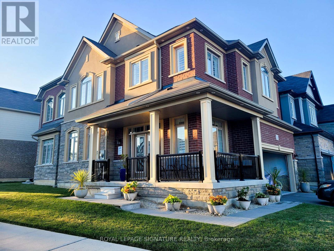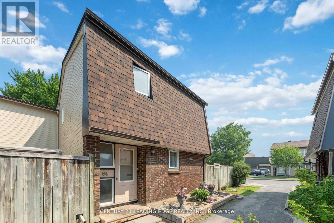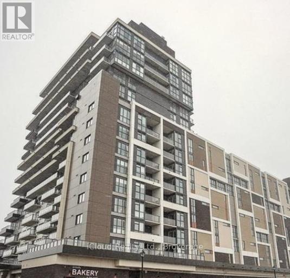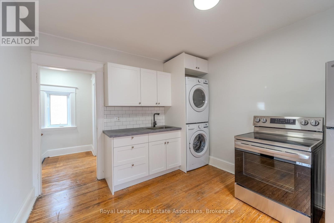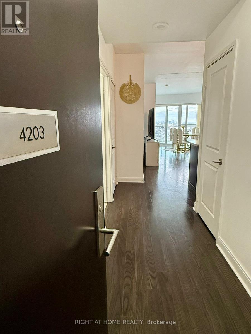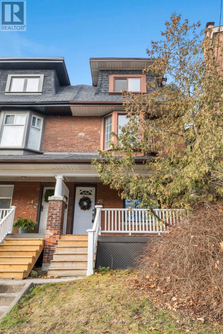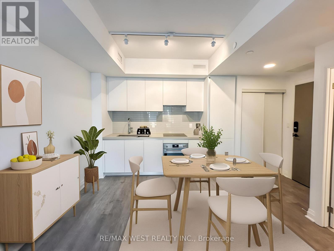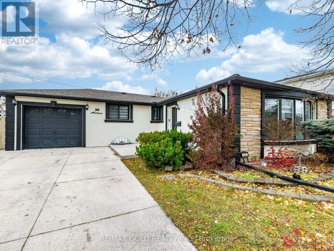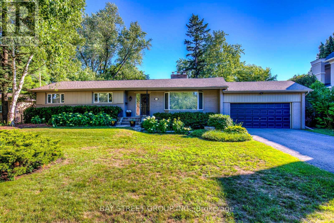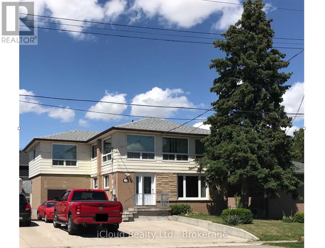2712 - 4055 Parkside Village Drive
Mississauga, Ontario
This 2 Bedroom + Den Condo Features A 150 Sq. Ft. Balcony. A Spectacular Unobstructed North west View, Large Open Concept Living/Dining, Modern Kitchen With 4 Stainless Steel Appliances, Quartz Counter Tops, Bright Master Bedroom With 4 Piece Ensuite, L-Shaped Corner Balcony, Walking Distance To Y M C A, Celebration Square, Central Library And Square One. Please give 24 Hours Notice For Showings. (id:50886)
Homelife Superstars Real Estate Limited
33 Adventura Road
Brampton, Ontario
Available Full House For Lease From Jan 1, 2026. 1850sqft beautiful Freehold Townhouse, 2nd Floor Has 4 Large Bedrooms, walk-In Closet, 2 Full washrooms, laundry On 2nd Floor, Open Concept Kitchen W/large Stainless Steel Appliances. Upgraded Hardwood On Main and 2nd Floor Hallway. Upgraded Tiles & 9' Ceiling On Main And 2nd Level, Access From Garage To Home, Close To Mt Pleasant Go, Transit, Schools & More... (id:50886)
RE/MAX Champions Realty Inc.
1223 Azinger Lane
Mississauga, Ontario
Modern Living in Prime Lakeview. Welcome to your next chapter in the vibrant family friendly community of Lakeview! This beautifully appointed home offers a modern lifestyle with standout features, starting from the impressive double door entry leading into a sunlit main level with rich hardwood floors on the main level and staircase. The open-concept main floor is ideal for entertaining or unwinding after a busy day. Enjoy cooking in the sleek kitchen complete with stainless steel appliances, granite counters, and a sunlit breakfast area. The kitchen flows effortlessly into the spacious dining room and greatroom, where you'll find a cozy fireplace and walkout to a raised deck perfect for outdoor bbq. Step down into a stunning, custom interlocked backyard built for relaxing and entertainingalike.The spacious primary bedroom offers ample closet space with builtins and a spa-inspired ensuite with a soaker tub and stand-up shower. On the third level, a versatile loft-style bedroom includes its own 4-piece ensuite and a walkout to a private balcony ideal for guests, a homeoffice, or a creative retreat.The fully finished lower level adds even more flexibility with a bedroom, 4-piece bathroom, and a convenient laundry area. Located just minutes from the lake, parks, schools, transit, trendy cafes, and major routes to downtown Toronto, this home combines suburban tranquility with urban convenience perfect for todays lifestyle. Extras include: gas line in the backyard, custom builtin closets, expoxy floor in the garage with additional shelving for added storage. Preemptive Registered offer presenting evening dec 9, 2026. (id:50886)
Royal LePage Signature Realty
4129 Brandon Gate Drive
Mississauga, Ontario
Bright & Spacious~1-bedroom, 1-bathroom basement apartment located in a quiet, family-friendly neighbourhood in the heart of Malton, Mississauga. Featuring; Separate entrance, spacious layout, Large eat-in kitchen (fridge & stove), 4pc bathroom, in-suite laundry (washer only), and one car parking space on drive way, this unit offers both comfort and convenience. the home is situated close to public transit, Highway 427, Person Airport, schools, and local parks making it a perfect location for commuters. Rent is $1,650 per month. Minimum one-year lease required. A clean, smoke-free home. (id:50886)
Royal LePage Estate Realty
2711 - 2495 Eglinton Avenue
Mississauga, Ontario
For more info on this property, please click the Brochure button. Luxury Living at Erin Mills & Eglinton. Brand new, Never Lived-In 908 SQFT 2 Bed 2 Bath Fully Upgraded Executive Corner Top Floor Unit. Incl. 2 Side by Side Turn Key EV Equipped (in both) Parking Spots w/Storage Locker Steps Away from Elevator. EV Chargers Powered by SWTCH AppPay $1.25/hr – Level 2. Panoramic Top Floor Views of the Lake, Mississauga & Downtown TO. NW+N+NE+E+SE Views. Professionally Primed & Painted After Possession. All Lighting Upgraded Pendant & Pot Lights Throughout. Incl. 2 Brand New Wall Mounted Smart TVs. 4K 60hz HDMI Plug & Play 3 Port System Installed. Upgraded to Cat6 Throughout. Solid Core Doors Throughout. All 3 Closets Incl. Upgraded Double Row Rod Wire Shelving. Laminate Flooring. Tiles Upgraded in Both Bathrooms. Quartz Countertops Throughout. Upgraded Blinds. Balcony Deck Flooring. Ensuite Laundry. Brand-New Premium Stainless-Steel Appliances. Incl. Bell Gigabit Fibe 1.5 Unlimited Internet (10GB/2.5GB/1GB) Modem. Not Incl. with Lease: Water & Hydro (Service by Metergy Solutions). Steps to Erin Mills Town Centre, Credit Valley Hospital, and top-rated schools including John Fraser & St. Aloysius Gonzaga. Easy access to Highways 403, 407, & the QEW, plus nearby MiWay Transit and Streetsville & Clarkson GO Stations. Amenities incl: 24-hour Concierge, Fitness Centre with Full Yoga Studio, Co-working Space (Ground Floor), Full Lounge, Party & Meeting Rooms, Games & Media Rooms, Secure Visitor Parking, Pet Wash Ground Floor, Automated Parcel System in Lobby, Outdoor Patio & Fire pit w/Seating, Outdoor Gardening Plots, Outdoor Calisthenics & Play Zone, 8th Floor South Facing Terrace w/BBQ. Photos contain renderings. (id:50886)
Easy List Realty Ltd.
1632 - 5 Mabelle Avenue
Toronto, Ontario
Three year New Tridel, a Luxurious and Sophisticated Building, Open concept design with 9' high ceilings, 1 Bedroom + Den, Parking & Locker included, Extremely Functional Layout, Den can be used as Home Office, Ensuite Laundry . Amenities include swimming pool, a State-of-the-art Gym, Sauna, Yoga Room, Party Room, outside BBQ, an indoor Basketball Court, Tenant to pay Utilities bill from Provident Energy. Steps to Islington Subway Station, Minutes from Major Highways and Islington Village and Shopping plazas. (id:50886)
Homelife Superstars Real Estate Limited
404 - 40 Ferndale Drive S
Barrie, Ontario
PRICED TO SELL - BUYERS PICK YOUR CLOSING DATE! Stylish top floor condo at one of Barrie's most desirable communities, The Manhattans. Affordable living at its finest, with over 600 square feet of living space, in suite laundry, LOW CONDO FEES, and move-in ready. Complete with stainless steel appliances, a spacious kitchen with generous counter space and lots of storage. This unit features a bright 4-piece washroom, large closets, spacious balcony where BBQ's are permitted and a lovely french door walk-out. Enjoy the peace and privacy of having no upstairs neighbours, and the comfort of a secure building with elevator access. The Manhattans community also offers visitor parking, beautifully maintained grounds, and a welcoming atmosphere that residents love. Ideally located for the working professional or downsizer, this condo is close to scenic walking trails, local restaurants, shopping, and Barrie's beautiful waterfront. Commuters will appreciate quick and easy access to Highway 400. With low maintenance fees (including water & parking), all appliances included, and a highly desirable location, this top floor unit presents an excellent opportunity for first-time buyers or those looking to simplify their lifestyle without compromising on comfort, quality, or convenience. (id:50886)
Real Broker Ontario Ltd.
137 Courtney Crescent
Barrie, Ontario
*Available for immediate closing *No Maintenance Fees *No neighbours behind *Long driveway with no sidewalk. This fresh & clean 3 bedroom, 2 bathroom freehold townhome is move-in ready. Located in a convenient location within walking distance to 4 schools including French school. A great location for commuters with only minutes to the Barrie South GO station and shopping including the new METRO and Painswick Park is close by with new Pickleball courts This home has recently been updated and professionally painted throughout with designer Benjamin Moore paint. *Kitchen with new soft close doors & stainless appliances *Walk out to the deck and fully fenced yard from the kitchen with no neighbours behind. *Smooth ceilings on the main floor *New baseboards *New light fixtures and switches *New carpet upstairs *New interior doors & garage doors. *Main floor powder room *Inside entry from garage (id:50886)
RE/MAX Hallmark Chay Realty
5506 - 5 Buttermill Avenue
Vaughan, Ontario
Welcome To 5 Buttermill Avenue! Transit City 2 By Centrecourt. Gorgeous 2 Bedroom Unit Located In Vaughan Steps To The Subway Line. Prime Location with Unobstructed South Facing Views. Enjoy Breathtaking Cityscapes, w/ Clear View of the CN Tower. This Unit Features An Efficient, Sun Filled 2 Bedroom Floorplan, 2 Full Bathrooms, Modern Kitchen w/ Quartz Countertops, Cooktop Stove, SS Oven, Built In Fridge, High Ceilings, 2 Access Points To Balcony, Ensuite Laundry & More. Extremely Clean & Well Kept Owner Occupied Unit. Enjoy the YMCA (w/ Complimentary Pass Incl: Gym + Pool Access) Steps To Library, Subway, Bus Terminal, & Major Banks. Coffee Shop Right At Your Doorstep. Walk to Walmart, Shoppers Drug Mart, Restaurants & Other Daily Essentials. Quick Drive to Costco, Colossus Movie Theatre, & Vaughan Mills, and More. Easy Commuting w/ Access to Highways 400 & 407. Two Stylish Party Rooms, Pool Table, Golf Simulator. BBQ Terrace Great For Summer Gatherings. Parking Available At Additional Cost. (id:50886)
Rare Real Estate
21 Laurel Valley Court N
Vaughan, Ontario
Beautiful One bedroom fully renovated and fully furnished basement for rent, with separates entrance and separate laundry in a very good area near steels and Dufferin ( Glen shield area ) it has one parking spot in driveway it will be available on 15th of January. ** This is a linked property.** (id:50886)
Century 21 Heritage Group Ltd.
40 Vogell Road
Richmond Hill, Ontario
Elevate your business presence in this bright and professional ground-floor office unit. Located within the well-managed Headford Business Park, this unit offers a strategic location just 2 minutes from Highway 404, ensuring easy accessibility for both your team and your clients. Separatee entrance for this room. (id:50886)
Smart Sold Realty
49 May Avenue
East Gwillimbury, Ontario
Beautifully upgraded bungalow on an oversized 75' x 200' lot in a rapidly developing community surrounded by new custom homes. Enjoy an open-concept layout with a bright kitchen and a primary bedroom that walks out to a deep, south-facing backyard. The fully fenced yard features a large deck, hot tub (as is), mature gardens, and a garden shed-your own private outdoor oasis. The garage includes a rolling rear door, perfect for bringing machinery or equipment directly into the backyard.A separate entrance provides access to the garage, backyard, main floor, and basement. The finished basement offers a spacious recreation room with a full bathroom, gas fireplace, office/den, large workshop, and ample storage. Freshly painted throughout with upgraded windows and custom shutters.Walking distance to shopping plaza, major grocery stores, community centre, and sports park. Minutes to Hwy 404, golf clubs, and significant new commercial development. Extra Wide & Long Garage W/ Drive Through 2nd Garage Door. Stunning Perennial Gardens - Fabulous Landscaping (id:50886)
Forest Hill Real Estate Inc.
1603 - 1000 Portage Parkway
Vaughan, Ontario
Welcome to Transit City 4 at 1000 Portage Pkwy! This bright and spacious 2-bedroom, 2-bathroom suite offers a functional open-concept layout with north-east exposure, filling the unit with natural light and stunning city views. Featuring high-end finishes, modern kitchen with built-in appliances, and sleek contemporary design.Enjoy direct access to Vaughan Metropolitan Centre Subway Station, and steps to Vaughan Mills, Costco, restaurants, entertainment, and all conveniences.Building amenities include a full indoor running track, state-of-the-art fitness centre, yoga spaces, half basketball and squash courts, rooftop pool with cabanas and park views, co-working lounge, Hermes-furnished lobby, and 24-hour concierge.Luxury urban living at its finest - Transit City 4 combines style, convenience, and world-class amenities! (id:50886)
Baytree Real Estate Inc.
32 - 51 Broadfield Drive
Toronto, Ontario
Welcome to 51 Broadfield Dr, a bright and spacious 3 bed, 3 bath townhome nestled on a quiet street in the highly coveted Markland Wood community of Etobicoke. Featuring 2,000 sf of living space this desirable floor plan feels like a house and offers a large living room with a walk-out to a private patio & garden perfect for outdoor living & summer Bbqs. Separate dining room seamlessly connects to family size kitchen with plenty of cabinetry and countertop space. On the 2nd floor three generous bedrooms include a primary bed with walk-in closet & private balcony. The finished basement adds a large rec room and a private office, offering flexible space for work or play. This complex recently completed major upgrades: underground garage, roofs, siding, balconies & guards, soffits, common areas ( backyard regrade, fences, retaining walls, landscaping, sidewalks & stairwells, wheel chair ramp access) lighting, security & fire systems. Perfectly situated steps to shopping, top-rated schools, public transit, TTC & Go Train, several parks, creek & trails, Markland Wood Golf club. Quick access to Pearson airport, 427, 401 & QEW. Rogers high speed internet & cable Tv included in monthly maintenance fees. (id:50886)
Sotheby's International Realty Canada
70 Woodward Avenue
Markham, Ontario
Bright , Open concept , specious, Renovated 3 Bedroom house. Feels like cottage! Tastefully Renovated. Fresh paint, Beautiful view of the Garden . Great access to Public transportation Great schools, One Bus to York University and few others. Walking distance to the Yonge Street shopping Centers, Schools, Park, Center point Mall, and different Etic Group Shopping Centers and restaurants. Few miniatures drive to the Finch Station Subway. Bus stop to TTC & YRT at your door steps and many more...Property can be furnished with different price as well. (id:50886)
Century 21 Heritage Group Ltd.
337 Old Harwood Avenue
Ajax, Ontario
Welcome To This Beautifully Updated 4 Bedroom, 4 Bathroom Detached Home Offering Over 2,550 SqFt Above Grade Plus A Fully Finished Basement Ideal For Families And Those Seeking Exceptional Rental Potential. Situated In A Highly Desirable, Family-Friendly Neighbourhood, This Home Blends Modern Style With Everyday Functionality For A Truly Move-In-Ready Experience. The Upgraded Stone Interlock On The Driveway, Porch, And Walkway To The Backyard Sets An Elegant Tone From The Moment You Arrive. Inside, You're Greeted By Hardwood Floors, Upgraded Stairs (2020), And Refreshed Finishes Throughout. The Bright And Open Living/Dining Areas Offer A Seamless Flow, Enhanced By Large Windows That Fill The Space With Natural Light. The Stunning Modern Kitchen (2023) Serves As The Heart Of The Home, Featuring Quartz Countertops With A Stunning Waterfall Island, Extended Cabinetry, Stainless Steel Appliances, And Clear Sightlines Into The Cozy Family Room, Complete With A Cozy Fireplace And Pot Lights. Upstairs, The Spacious Bedrooms With Updated Flooring (2020) Are Complemented By Beautifully Renovated Bathrooms (2025), Including A Spa-Like Primary Ensuite Complete With Premium Finishes. The Fully Finished Basement (2023) Provides Incredible Value With 2 Bedrooms, A Full Bathroom, Its Own Kitchen, Separate Laundry, And A Private Backyard Entrance Perfect For Generating Additional Rental Income. Enjoy Outdoor Living On The Large Deck (2025), Ideal For Relaxing Or Entertaining. Roof Replaced (2018), Owned Water Softener Installed, And A Furnace Replaced Approximately 4-5 Years Ago, Offering Peace Of Mind For Years To Come. Located Minutes From Schools, Parks, Hospital, Shopping, And Highways 401 & 412, This Home Delivers Comfort, Convenience, And Style In A Thriving Community. Don't Miss This Exceptional Opportunity To Make This Your New Home! (id:50886)
RE/MAX Hallmark First Group Realty Ltd.
67 Florence Drive
Whitby, Ontario
$3800 a month plus utilities. Very sought after location for this stunning 4 bed 4 bath home, updated throughout, with finished basement, and landscaped yard. This quiet and peaceful neighbourhood is family friendly, with nearby schools, parks, transit and shopping. Plenty of parking space with the attached 2 car garage with home entry, and a double wide driveway with interlock path to the large porch. Inside you'll find 9 foot ceilings and hardwood floors on the main level, boasting open concept primary rooms, a spacious living/dining area with large windows, sun filled family room and gourmet kitchen with stainless steel appliances, including gas range, and a breakfast area with walk out to the interlock patio in the private and fully fenced yard. The upper doesn't disappoint with 4 oversized bedrooms, including a massive primary bed with accent wall, 4 piece ensuite and large walk in closet with built in organizers. Fully finished lower level with spacious common area and recreation room with pot lights and roughed in for linear fireplace. Also, a newly built 3 pc bath with walk in shower and vinyl plank flooring. Look no further, this one has everything you've been looking for! (id:50886)
Tanya Tierney Team Realty Inc.
2634 Sapphire Drive
Pickering, Ontario
Newly Build 7 Bedroom (4 +3) With 6 Bathroom Home Is Immaculate & Full Of Upgrade With Bricks And Stone Exterior! Open Concept, 8' Front Double Door Entry, 8' Patio Door, 9' Smooth Ceiling &Extra Large Windows And Lots Of Upgrades, With Lots Pot Light! Every Where, Premium Corner Lot. Huge Children's Park, Soccer Ground, Walking Trail. Finished Basement By The Builder With Separate Entrance. Easy Access To Hwy 401 And 407. . Beautiful Upgraded Kitchen. Must See! Brand New Josiah Henson Public School Now Opened. (id:50886)
Homelife/future Realty Inc.
303 - 33 Frederick Todd Way
Toronto, Ontario
Welcome To Sought-After Upper East Village, Leaside's Newest Luxury Condo Building. Gorgeous & Spacious 2 Bed 2 Bath Unit with extremely Functional layout. Enjoy Integrated Kitchen Appliances,Sleek Modern Finishes, Ensuite Laundry. Steps To Lrt Laird Station, Transit, Sunnybrook Park, Top-Rated Schools, Numerous Restaurants, Homesense, Canadian Tire, Marshalls & More! Enjoy Amazing Amenities: 24 Hr Concierge, Indoor Pool, Cardio/Weight Room, Outdoor Lounge With Fire Pit & Bbq And Private Dining. Close To Don Valley Parkway, Sunnybrook Hospital, Aga Khan Museum & Edwards Gardens. THIS Is Condo Living At It's Finest. Upper East Village is the premier choice for those who desire to have it all and enjoy the best of life in the heart of Leaside. (id:50886)
Property.ca Inc.
204 - 38 Stewart Street
Toronto, Ontario
Welcome to The Thompson Residences a boutique luxury building in the heart of King West.This bright and well-designed 1-bed, 1-bath suite offers 9-ft ceilings, floor-to-ceiling windows, an additional bedroom window for extra natural light, and a contemporary open layout with premium integrated appliances.Residents enjoy exceptional amenities, including stylish lounge spaces, a rooftop pool, fitness facilities, and 24-hour concierge service.Parking and locker included sought-after neighbourhoods. providing added convenience and value in one of Toronto's mostA perfect choice for tenants seeking style, comfort, and an unbeatable location in the vibrant King West community. (id:50886)
Homelife/miracle Realty Ltd
801 - 72 Esther Shiner Boulevard
Toronto, Ontario
Luxury condo living in prime North York! This spacious 1-bedroom unit features an open-concept layout with floor-to-ceiling windows, a modern kitchen with granite countertops, and a rare ensuite storage room. Enjoy premium amenities including a 24-hour concierge, fitness centre. Ideally located near Highway 401 & 404, Go Transit, TTC, North York General Hospital, Bayview Village, Fairview Mall, IKEA, and Canadian Tire. AAA tenants only; no pets and non-smokers preferred. (id:50886)
RE/MAX Millennium Real Estate
2612 - 373 Front Street
Toronto, Ontario
Phenomenally upgraded and fully furnished one-of-a-kind suite in the highly coveted Matrix Condos. Located steps from Union Station, the Financial District, Scotiabank Arena, Rogers Centre and the city's top attractions. This spacious condo offers an excellent floor plan with a large separate den, ideal as an office or guest room, plus a private balcony with impressive high-floor city views. Features brand-new flooring, a fully remodeled kitchen, and a modern spa-style bathroom. All major utilities are included in maintenance fees. Enjoy premium amenities, top-tier security, and convenient downtown living at its best. (id:50886)
Homelife New World Realty Inc.
First Class Realty Inc.
421 - 1030 King Street W
Toronto, Ontario
Bright 2 Bedroom 2 Bath Corner Unit with Large Balcony. Located At The Luxurious Dna3 Building In Prime King West. One Of The Best 2 Bedroom Floor Plans Available with Split Bedrooms. Modern European Style Kitchen & Sleek Finishes Throughout, Functional Kitchen Island. Conveniently Located with City Market, Coffee Shop, Public Transportation Right Next Door, Access to Top Notch Restaurants, Parks, Liberty Village, Waterfront, Highway Access. (id:50886)
Your Home Sold Guaranteed Realty Specialists Inc
721 Franklin Boulevard Unit# 201
Cambridge, Ontario
Step into 721 Franklin Boulevard Unit #201, Cambridge—a stylish 2-bedroom, 2-bathroom condo boasting 1,007 sq. ft. of bright, modern living. The open-concept layout flows seamlessly from the contemporary kitchen into the spacious living area, perfect for hosting or relaxing. The primary bedroom offers a private ensuite for added comfort, while the second bedroom provides flexibility for guests, family, or a home office. With updated finishes, a smart floor plan, and a fantastic location close to shopping, dining, schools, and transit, this home delivers the ideal balance of convenience and lifestyle—whether you’re starting out, downsizing, or investing. (id:50886)
Exp Realty
B - 30 Glenbrook Drive
Guelph, Ontario
Welcome to this spacious and well-maintained 2-bedroom, 1-bathroom basement unit featuring a private, separate entrance for added comfort and privacy. This bright and inviting space offers a practical layout, making it ideal for individuals, couples, or small families seeking a cozy and convenient place to call home. Enjoy generous living space in a quiet, family-friendly neighbourhood, perfect for those who value both comfort and accessibility. Located just 5 minutes from Walmart, Canadian Tire, FreshCo, and a variety of local restaurants, this unit ensures that errands, shopping, and dining are always within easy reach. Situated close to parks, Guelph Lake, schools, Speed River walking trails, Guelph Country Club golf course, means this beauty is a fantastic place! Don't miss your opportunity to rent this inviting and well-connected basement unit! (id:50886)
Royal LePage Royal City Realty
6 Chestnut Drive Unit# 33
Grimsby, Ontario
Welcome to your new home! This beautifully maintained 3-bedroom townhouse is located in a serene and well-kept complex. Enjoy a bright and airy living space with an open concept design, featuring stunning hardwood floors throughout and soaring 9-foot ceilings on the main floor. The spacious layout is perfect for both relaxation and entertaining. The clean, carpet-free environment offers a fresh feel, making it easy to maintain. Don't miss out on this fantastic rental opportunity! (id:50886)
Revel Realty Inc.
575 Mary Street
Hamilton, Ontario
Welcome to 575 Mary Street, a stunningly unique property steps from the water’s edge in the north end of Hamilton, where a tight-knit family transformed a house into a home during the quiet of Covid lockdowns. Step inside this fully renovated gem, seamlessly blending modern comforts with warm, inviting spaces, all crafted by a talented Hamilton native and international artist. The artistic flair captivates, merging the natural light of the outdoors with glass, cement, and crisp whites throughout. At the heart of the home is a stunning kitchen featuring floor-to-ceiling cabinetry, a four-seater waterfall quartz island, and very likely the most interesting matching Italian porcelain flooring and backsplash combo you have ever seen. The front porch, drenched in light from two skylights, is perfect for sipping morning coffee while enjoying the sunrise. On the opposite side of the house, cozy evenings come alive by the newly installed wood-burning fireplace, which warms the all-season backyard patio designed for both entertaining and relaxing after a long day. This home also features an innovative and massive office space seamlessly integrated into the main bedroom, ideal for remote work or midnight inspiration. With HUE smart lights throughout, you can easily set the perfect mood for any occasion. In the last four years, recent upgrades include Neal installed roof coverings, a high-efficiency furnace, all new flooring, windows, all siding, main floor powder room, brand-new kitchen and laundry appliances. This means you can move in and enjoy modern living! With three spacious bedrooms plus an office, this home provides ample space for families, guests, or your creative pursuits. Plus, convenience is key with two included parking spaces and an upgraded fast-charging EV connection port already installed. Come fall in love with this art piece of a home. A space ready for some new dreamers and creative spirits! (id:50886)
Century 21 Heritage Group Ltd.
80 Huron Street
Collingwood, Ontario
POWER OF SALE. 3 Bedroom 1.5 Storey Home. Fully Fenced 54 ft X 175 ft Back Yard. Minutes To Georgian Bay And Downtown Collingwood. A Short Drive To Blue Mountain Ski Resort. Main Floor Family Room And Master Bedroom. Buyer To Verify All Details. Seller Makes No Warranties Or Representations. Property Sold 'As Is, Where Is' No Warranties Or Representations (id:50886)
Royal LePage Rcr Realty
3 - 1436 Bellamy Street
Ottawa, Ontario
Very spacious 3 bedrooms 1 bath apartment located on convenient Carleton Square community. Brand new finished apartment in the basement. Spacious living room with big windows to bring in tons of nature lights. Good size kitchen with Quartz countertop, 3 good size bedrooms. 5 brand new appliances. In unit laundry and furnace, separate hydro and gas meters. Walk to Carleton U, Hogsback Falls , Moneys Bay Park and Beech and all the amenities! Water and Hot water tank rent included. (id:50886)
Exp Realty
10 - 57 Bergeron Private
Ottawa, Ontario
Welcome to 57 Bergeron PVT. This gorgeous, oversized condo is move in ready, and features soaring 10ft high ceiling through out all the living areas, gleaming hardwood floors, potlights and floor to ceiling windows (with transoms) that let the southern exposure light pour in. Oversized and very functional chefs kitchen is equipped with newer appliances, designer white kitchen cabinets with sleek dark quartz counters. Two large bedrooms, one with a private ensuite, and the other with a full bathroom just across the hall. All bathrooms are clean and modern with fresh white subway tiled showers and upgraded quartz counters. This unit is very private that boasts a large 6 x 19 terrace with a quite residential (treed) view. This unit is one of the best units in the complex. Low condo fees, newer unit- you can't go wrong. Owned Parking spot right out front, steps from door. Great investment or for a first time buyer. (id:50886)
Lpt Realty
286 Dean Ridge Road
Drummond/north Elmsley, Ontario
Welcome to this charming bungalow nestled in the desirable enclave of Wilson Creek Estates, just 10 minutes from Carleton Place. Offering the perfect blend of country living and modern convenience, this beautifully maintained home sits on a private 1.8-acre lot with no rear neighbours. Step inside to an inviting open-concept layout, featuring rich hardwood flooring throughout the main level and ceramic tile in the kitchen and mudroom. The main floor laundry, conveniently located off the kitchen and mudroom, adds to the home's practicality. Designed for gatherings, the entertainment-sized layout makes an easy flow for hosting family and friends. The main level offers spacious bedrooms, including a bright primary suite complete with double closets and a 4-piece ensuite. The newly finished lower level expands your living space-large enough to accommodate an extra bedroom, den, sitting area, or all three, making it ideal for multigenerational living or hobby space. Enjoy the peaceful setting from your oversized yard, surrounded by nature and quiet countryside views. An oversized double garage provides ample parking and storage. A wonderful opportunity to enjoy serene country living close to all amenities-move in and make it your own! (id:50886)
Royal LePage Team Realty
1903 - 805 Carling Avenue
Ottawa, Ontario
Experience luxury living in Ottawa's most prestigious condominium tower, rising elegantly above West Centre Town! This modern masterpiece redefines luxury condo living with flawless design, panoramic views, and an unrivaled lifestyle. This rarely offered layout with stunning 1-bedroom + Den unit includes underground parking and additional storage locker for ultimate convenience. Step inside to discover the open-concept layout adorned with floor-to-ceiling, wall-to-wall windows, immersing the residence in natural light while framing breathtaking southwest vistas of the city skyline, and beyond. Luxurious hardwood floors make this property truly stand out. The open-concept layout and fully upgraded kitchen provide the perfect stage for those who love cooking. The conveniently designed DEN/Office makes working from home a true pleasure. In-unit washer and dryer are thoughtfully included. Residents enjoy world-class amenities, including a fully equipped gym, indoor heated pool, sauna, guest suites, games room, yoga studio, party room, and a spectacular rooftop terrace with BBQs. Plus, 24-hour lobby security and concierge services ensure peace of mind. Steps from the LRT station, Dow's lake/Rideau Canal, NCC walking trails, vibrant Little Italy with its cafés and restaurants. Do not miss out on this great property and call for your private viewing today! 24hr irrevocable on offers as per Form 244. (id:50886)
Home Run Realty Inc.
1101 - 36 Zorra Street
Toronto, Ontario
Vibrant Condo Living in the Heart of Etobicoke!Discover the sleek "Burnhamthorpe" model at 36 Zorra St-built by Altree and EllisDon. This modern 1-bedroom unit features a functional open-concept layout, laminate flooring throughout, high ceilings, and floor-to-ceiling windows with unobstructed views. The gourmet kitchen offers stainless steel Fulgor Milano appliances, soft-close cabinetry, and quartz countertops.Enjoy 9,500+ sq.ft. of premium amenities: fitness centre with sauna, yoga/boxing studio, kids' playroom, arcade lounge, party room, TV lounge, BBQ areas, fire pits, playground, infinity pool, dog park, and an exclusive shuttle to Kipling Station.Perfect for first-time buyers and investors, with excellent short-term rental potential. Steps to shopping, dining, parks, and transit. Luxury, style, and convenience all in one. (id:50886)
Right At Home Realty
30 Sheldabren Street
North Middlesex, Ontario
Introducing the Lyla model, a stunning to-be-built 2-storey home by Morrison Homes, in the charming community of Ailsa Craig. Thoughtfully designed with modern living in mind, this 3-bedroom, 3-bathroom home offers 1,750 sq. ft. of beautifully finished space -perfect for families, professionals, or anyone seeking comfort and style. Step inside to an inviting open-concept main floor featuring luxury vinyl flooring, oversized windows, and a bright, seamless flow between the living, dining, and kitchen areas. The kitchen provides the ideal space to cook, gather, and entertain, with direct access to a covered back patio-perfect for year-round enjoyment. Convenience is built into every corner of this home, including a practical mud room off the garage for easy everyday entry. Upstairs, you'll find all three spacious bedrooms, including a well-appointed primary suite, along with the added luxury of second-floor laundry. With its clean modern layout, quality finishes, and thoughtful details throughout, this to-be-built home delivers exceptional value in one of the area's most welcoming communities. Your next chapter begins at 30 Sheldabren St. Crafted for comfort, style, and modern living. Note: Rendition is for illustration purposes only. Some finishes and/or upgrades shown may not be included in standard specs. Taxes & Assessed value yet to be determined. (id:50886)
Century 21 First Canadian Corp.
739 - 2020 Bathurst Street
Toronto, Ontario
Furnished 1 Bed Room Luxurious Condo. Prime Location at Forest Hill. Building will have Direct Forest Hill Subway Access. Steps to public transit, Conveniently located to a variety of shops and restaurants, Bright and Very spacious layout, Modern kitchen w/ fully integrated appliances, wine cooler, designer backsplash, Neutral Finishes, Bright Open concept with high ceilings. Amazing amenities: gym, Party room, Co-workers room and Yoga Area. New windows blind installed. (id:50886)
Home Standards Brickstone Realty
Main - 73 Edgar Drive
London North, Ontario
Discover a rarely offered corner-lot home showcasing a bright, open-concept layout with generous principal rooms and updated finishes throughout. Large windows fill the space with natural light, complementing the modern eat-in kitchen featuring granite countertops and ample cabinetry. The main level provides four well-proportioned bedrooms and convenient ensuite laundry, creating a comfortable and functional living environment. This thoughtful layout is ideal for extended living arrangements or additional space for various household needs. A spacious driveway and attached garage provide extensive parking options. Set within an established area surrounded by mature trees, this home offers easy access to nearby green spaces, everyday amenities, and key city destinations. The location supports effortless connectivity to transit, academic institutions like Fanshawe college/Western university, recreational facilities, and major points of interest. A tremendous opportunity to secure a versatile property with appealing indoor and outdoor space in a well-situated, thriving neighbourhood. (id:50886)
RE/MAX Metropolis Realty
24 Kneale Street
Brantford, Ontario
Stunning 2,494 sq ft detached corner home filled with natural light, featuring 4 spacious bedrooms and an all-brick exterior on a premium pie-shaped lot. Move-in ready with over $100,000 in upgrades, including wide-plank hardwood on both levels and upgraded solid oak stairs with premium posts and spindles. Bright open-concept kitchen with large marble island and double sinks, built-in oven, upgraded range hood, stylish backsplash, and a corner glass display cabinet with lighting. California shutters throughout the main and second floors.The primary bedroom offers a large walk-in closet and private ensuite. Exterior features include pot lights around the house, porch lighting, a 2-car garage, and an extended driveway with parking for two additional vehicles. Pot lights illuminate both the interior and exterior for a warm, inviting atmosphere.The basement includes a rough-in and upgraded large windows that bring in abundant natural light-ideal for future finishing, income potential, or multi-generational living. Prime location just minutes from Wilfrid Laurier University, Costco, Brantford Mall, and Highway 403.A rare opportunity combining a premium lot, modern upgrades, and luxury appeal. (id:50886)
Royal LePage Signature Realty
64 - 3691 Albion Road
Ottawa, Ontario
This 3 bedroom townhome with mature landscaped garden and outdoor pool offers a relaxing setting. Very bright, well kept corner unit with parking just beside the unit. Hardwood floor in all bedrooms, living, dining, and hallway with oak staricase and fireplace in living room. Well maintained gas fireplace. Rec room in basement with pot lights, 3 peice washroom and large storage. Private backyard with patio and deck feels like a detached home. Schools, amenities, LRT and transit close by. Playground and pool in complex. (id:50886)
Century 21 Leading Edge Realty Inc.
511 - 550 North Service Rd Road
Grimsby, Ontario
Modern and spacious 1+den apartment for rent in Grimsby, Ontario. This bright unit offers an open-concept layout, a versatile den perfect for a home office, and a private balcony for relaxing outdoor space. Included is one dedicated parking spot. Conveniently located near transit, shopping, restaurants, and the beautiful waterfront. Clean, well-maintained, and move-in ready. (id:50886)
Icloud Realty Ltd.
2 - 157 William Street
Brantford, Ontario
** NEWLY RENOVATED KITCHEN & BATH* A very large 800 sqft one-bed, one-bath unit located in the heart of Brantford. This second-floor unit isa perfect bachelor pad unit for a student or even a professional couple. Lots of natural light, with a brand-new kitchen equipped with state-of-the-art appliances and its own private entrance and balcony. Close to public transport, all essential shopping and schools - Laurier &Conestoga -.Unlimited street parking is available. Tenant to pay 40% of all utilities. (id:50886)
Royal LePage Real Estate Associates
Basement - 4616 Metcalfe Avenue
Mississauga, Ontario
Beautifully renovated basement in a fantastic, high-demand neighbourhood, offering a modern kitchen and updated bath in a detached home that backs onto a greenbelt with sunny southwest exposure. This bright and exceptionally clean space is located within the boundaries of top-rated schools, including John Fraser SS, St. Aloysius Gonzaga SS, and Credit Valley Hospital, Erin Mills Town Centre, restaurants, grocery stores and public transit all just steps away. A rare opportunity to lease a well-maintained unit in one of Mississauga's most desirable communities. (id:50886)
RE/MAX Real Estate Centre Inc.
50 Absolute Ave Avenue
Mississauga, Ontario
Luxury suite with breathtaking, unobstructed Toronto skyline views from every room! Features a spacious, high-ceiling layout, two full washrooms, and a rare wrap-around balcony with access from every room. Upgraded with new stainless steel Samsung appliances, including an air-fryer range. One of the building's most desirable floor plans, Ultra safe with fob-restricted floor access and only 8 suites per level. 24 hour concierge and gatehouse entry ensuring upmost privacy and safety! Largest amenities in all of Mississauga including exclusive playground, gym, indoor and outdoor pool and more! A MUST see! (id:50886)
Right At Home Realty
Apt 1 - 26 Indian Road
Toronto, Ontario
Bright and beautifully inviting main-floor apartment in Prime High Park! This charming two-level home offers 2 cozy bedrooms on the lower level, a welcoming main-floor den, and a warm living space centered around a lovely fireplace-perfect for unwinding at the end of the day. The spacious kitchen opens directly to your private back garden, creating an effortless flow for summer evenings and relaxed outdoor living. A generous front porch adds even more charm, making the perfect spot to enjoy your morning coffee. The oversized bathroom features a luxurious soaker tub, bringing spa-like comfort into your daily routine. Ideally situated just steps to High Park, Bloor West Village, Roncesvalles, transit, and minutes to the Gardiner Expressway. Inclusive of all utilities. A rare blend of character, charm, and outdoor space in an unbeatable location! (id:50886)
Keller Williams Advantage Realty
4111 - 4015 The Exchange Street
Mississauga, Ontario
Welcome to your brand-new 1-bedroom suite at the prestigious Exchange District Condos, crafted by award-winning builder Camrost Felcorp. This never-lived-in residence showcases breathtaking panoramic city views from a high floor and offers the perfect combination of luxury, comfort, and modern convenience. Designed with a bright open-concept layout and refined contemporary finishes, the suite features integrated appliances, imported Italian Trevisana kitchen cabinetry, quartz countertops, Kohler fixtures, geothermal heating, and the advanced Latch smart access system. Residents enjoy exceptional amenities, stylish entertainment spaces, and 24-hour concierge service. With Square One Shopping Centre, Sheridan College (Hazel McCallion Campus), Celebration Square, MiWay, GO Transit, and the future Hurontario LRT steps away, commuting and everyday living are incredibly convenient. Easy access to Hwy 403/401/QEW provides seamless connectivity throughout the GTA. Be the first to live in this beautifully designed suite in the heart of Mississauga's Exchange District. **Virtually Staged** (id:50886)
RE/MAX West Realty Inc.
38 Aintree Crescent
Brampton, Ontario
Stunning, Fully Upgraded with Legal Basement 3+3 Bedroom Detached Home on a 55-Ft Lot, Welcome to this beautifully maintained stucco and stone detached residence, featuring extensive upgrades throughout. The home offers 3+3 spacious bedrooms and 3 full bathrooms with both standing showers and tubs. Enjoy a modern kitchen with newer stainless steel appliances, quartz countertops, and ample cabinetry. The home features new flooring, elegant finishes, and a bright, open-concept layout perfect for family living and entertaining. The Legal basement includes a separate entrance, a large Living room, two generously sized bedrooms, and ample storage space-ideal for extended family or rental potential. Additional highlights include parking for up to 7 cars, a quiet family-friendly street, and proximity to schools, highways, parks, and all amenities. This exceptional property offers the perfect blend of comfort, style, and functionality-ready for you to move in and enjoy. (id:50886)
RE/MAX Gold Realty Inc.
336 Wendron Crescent
Mississauga, Ontario
4+2+1 Bedrooms | 6 Bathrooms | Finished Basement with Separate Entrance | Over 4,000 sq ft of Living Space! Step into this impeccably maintained 2-storey detached residence-offering 2,698 sq. ft. of thoughtfully designed living space-in one of Mississauga's most sought-after neighbourhoods. Blending contemporary style with functional comfort, this home is perfectly positioned within walking distance to top-rated schools, public transit and every amenity you could wish for.Interior Highlights Main Floor: Inviting foyer opens to a bright, open-concept living and dining area, complete with engineered hardwood floors. The gourmet kitchen features quartz countertops, stainless-steel appliances and a dine-in nook overlooking the private backyard. A convenient 2-piece powder room completes this level. Second Floor: Four generous bedrooms, including a king-sized master suite with a walk-in closet and a spa-inspired 5-piece ensuite. Three additional bedrooms share a well-appointed full bath. Basement Apartments: Separate entrance leads to a fully finished basement apartment, suitable for 3 separate groups-ideal for multi-generational living or rental income-complete with living area, in-suite laundry and ample storage. Exterior & Neighbourhood Triple-wide driveway and attached garage Professionally landscaped, fully fenced yard with patio space for summer entertaining Steps to playgrounds, parks, community centre, shopping and MiWay stops This stylish and desirable home delivers modern upgrades throughout and exceptional versatility. Don't miss the opportunity-book your private tour today! (id:50886)
Bay Street Group Inc.
256 Eastcourt Road
Oakville, Ontario
Sprawling Ranch Bungalow In The Heart Of South East Oakville. Large 100' X 150' Lot!Hardwood Floor Through Out The Main Floor. Open Concept Family Room Is Bathed With Natural Light. Much Space For Family Fun, Entertaining & Storage A Prime Muskoka-Like Property In The Trafalgar High School District. A Luxuriously Classical Style Home You Must See. (Furniture In Photos Are Not Included With Lease) (id:50886)
Bay Street Group Inc.
29 Langstone Crescent
Halton Hills, Ontario
Located in a mature Georgetown neighborhood, this legal duplex delivers impressive income potential and long-term growth prospects. Offering 10 bedrooms above grade and more than 2,000 square feet of living space, this property is ideal for investors seeking strong cash flow and multiple rental configurations. Can also be used for extended family! Positioned near the heart of town, it is just an eight-minute drive to the Georgetown train station and a 10-minute walk to shops, and amenities-making it highly attractive to prospective tenants. The property currently produces a positive ROI with stable, long-term tenants who are willing to remain, ensuring immediate returns. Additionally, the spacious Layout provides an opportunity to enhance rental income through renovations or by accommodating larger tenant groups. The basement adds approximately 560 square feet of partially finished space, including two additional washrooms requiring final completion-offering further potential to increase unit value and rental rates. Upgrades include shingles(2017), vinyl windows less than 15 years old, and laminate flooring on the second floor (2014) and main floor (2015). Licensed as a boarding and lodging establishment since 1991, this property also benefits from a driveway updated in 2013 with furnace and A/C updated 2023. With strong financials, ongoing tenant demand, and multiple value-add opportunities, this duplex stands out as a rare high-yield investment in one of Georgetown's most established areas. (id:50886)
Icloud Realty Ltd.

