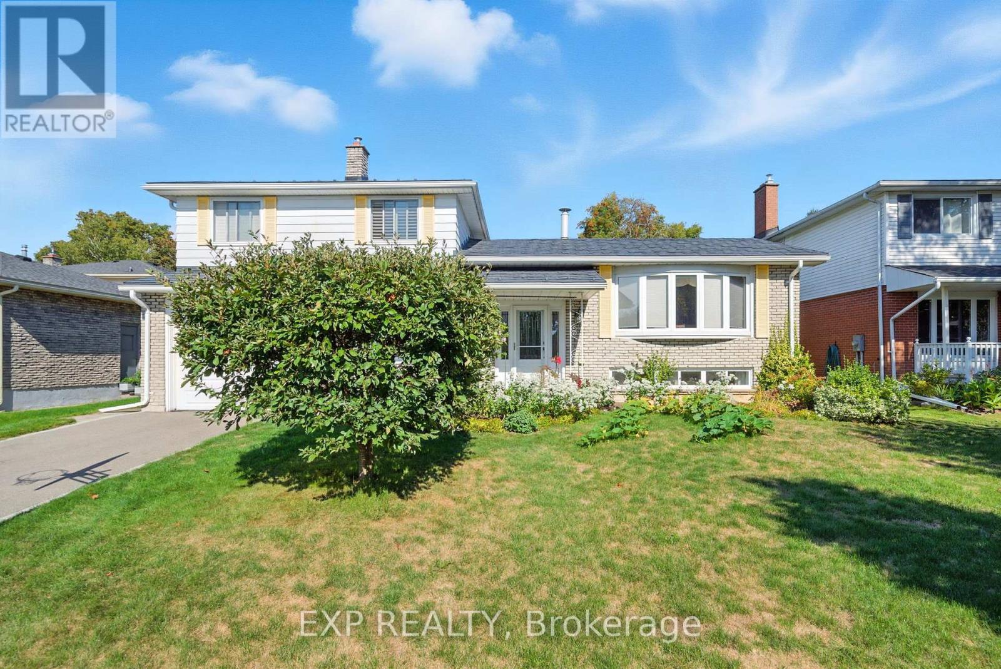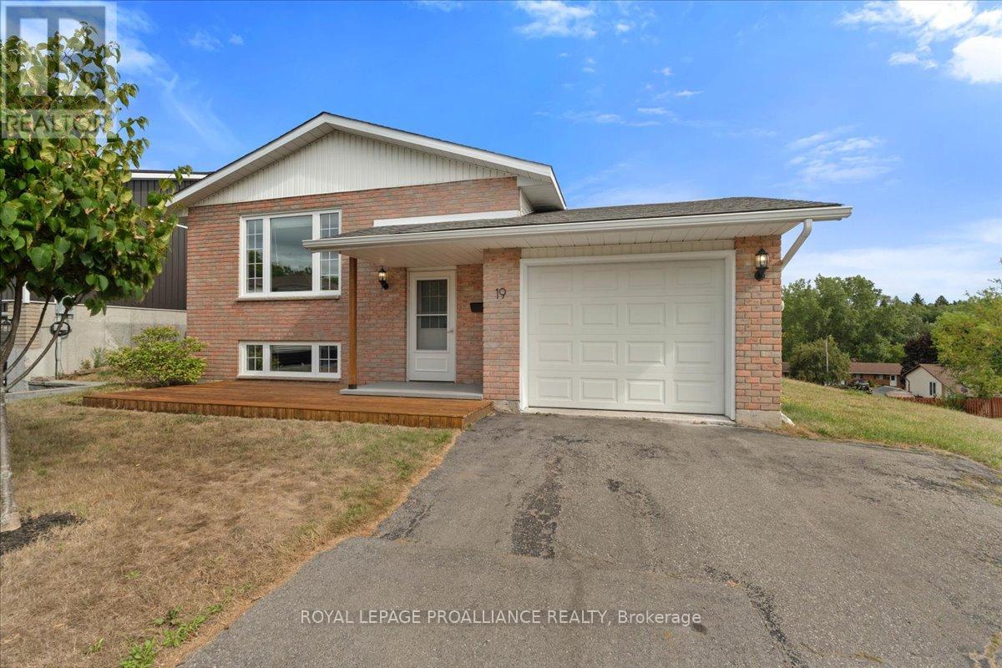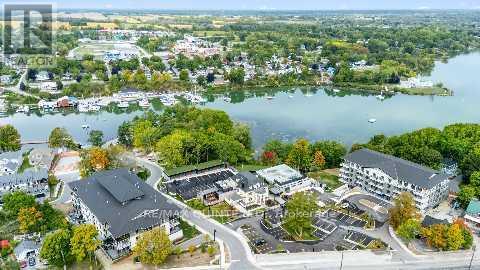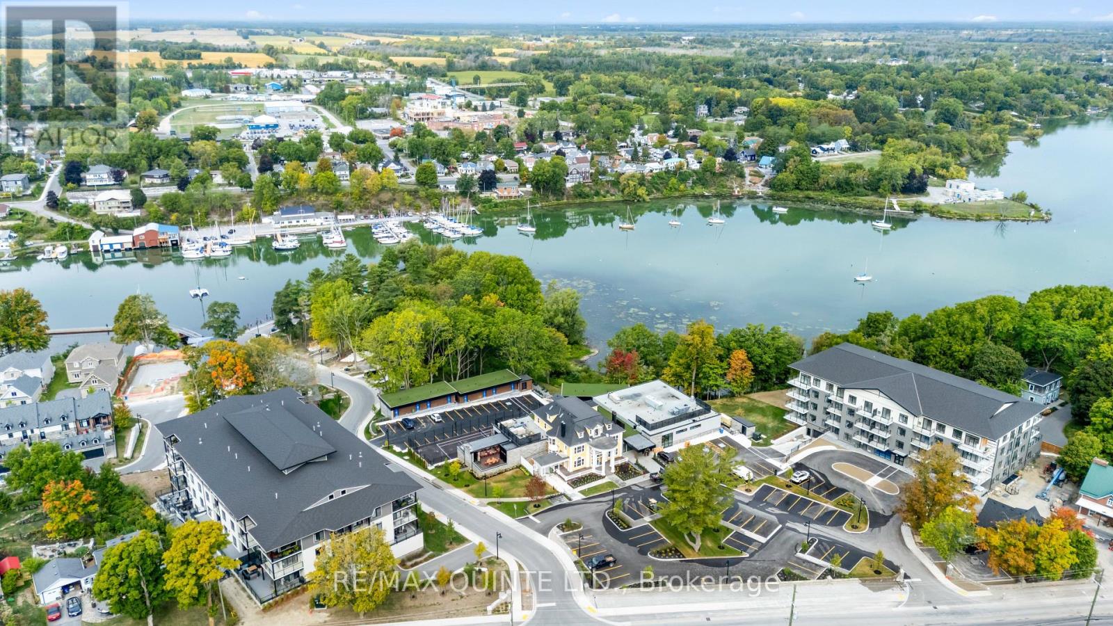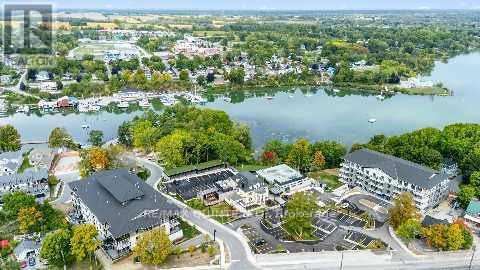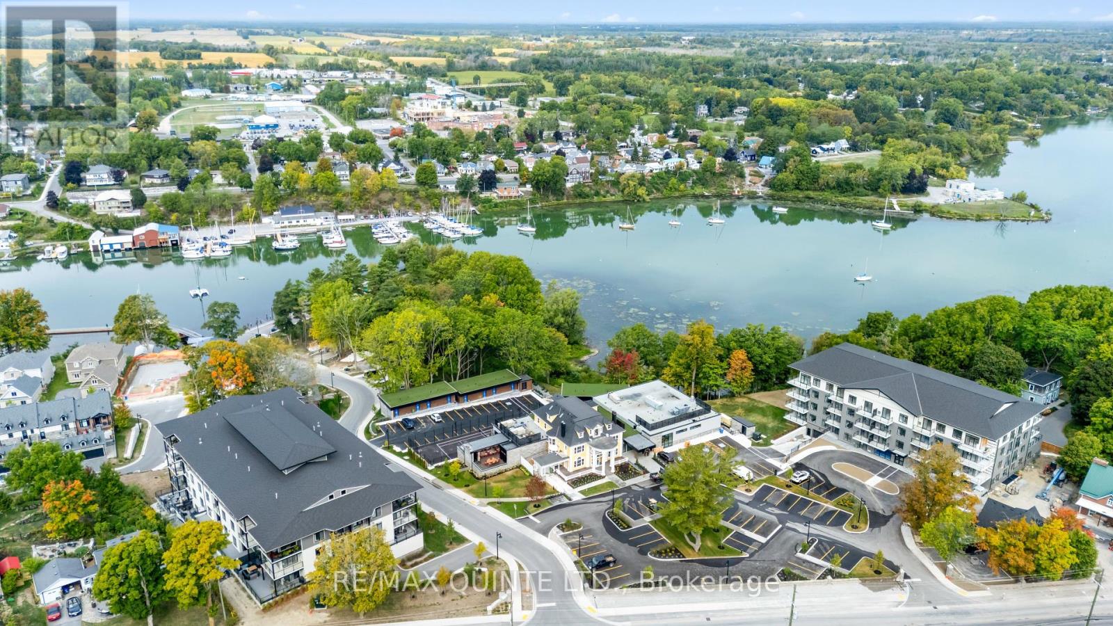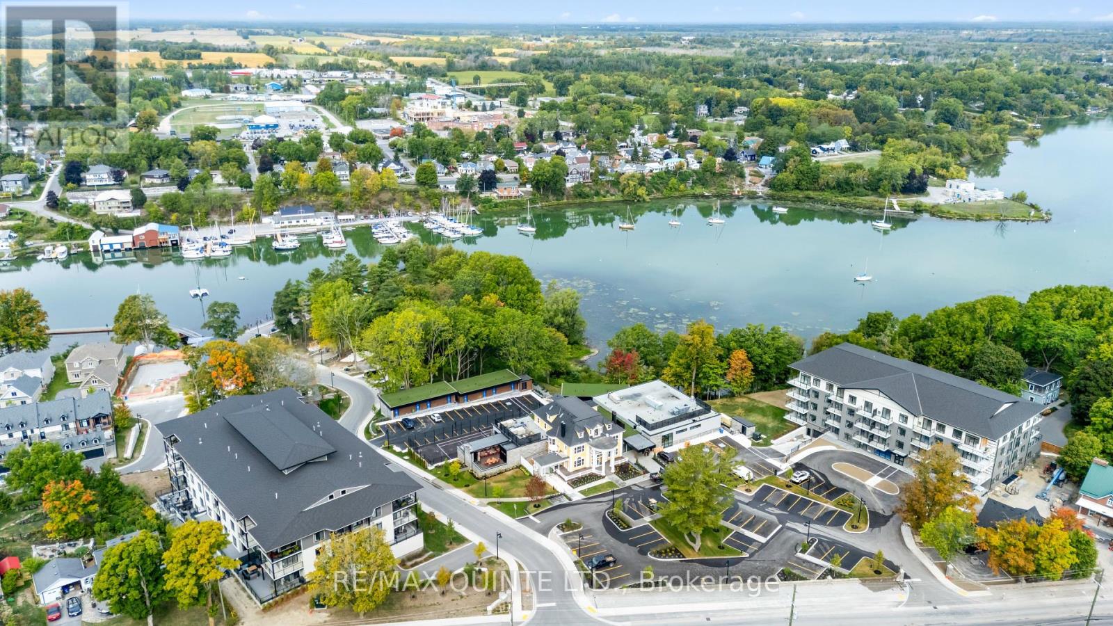687 Orpington Road
Peterborough, Ontario
A Tranquil Retreat with Modern Comforts and an Entertainer's Dream Backyard. This beautifully maintained 3 bedroom, 2 bathroom bungalow is situated in a quiet south end neighbourhood; a perfect blend of charm, comfort, and sophistication. Every detail of this home has been thoughtfully considered, offering a tasteful living experience for downsizers, families and entertainers alike. The lovely eat-in kitchen has been beautifully refreshed and features solid surface counters, stainless steel appliances and plentiful cupboard space. The beautiful family room offers a sun-filled room with gas fireplace and leads you to the spectacular, fully fenced backyard featuring an inground pool, hot tub with a pergola, spacious patio area and lush gardens. You will also find 2 garden sheds for your tools and pool equipment and a gas line for bbq. The main floor also offers a dining room, 3 bedrooms with closets and an updated bathroom. Hardwood flooring runs throughout the main floor. The lower level has a rec room, large bedroom, updated bath, laundry area and lots of storage. This bungalow has been meticulously cared for, and it shows in every detail from the gleaming finishes indoors to the manicured grounds outdoors. Recent upgrades ensure peace of mind and effortless living for years to come. (id:50886)
Stoneguide Realty Limited
9 Phillips Court
Trent Lakes, Ontario
Welcome to this 5-bedroom, 3-bathroom custom-built home in the desirable Buckhorn Lake Estates community. Offering access to beautiful Buckhorn Lake, you'll enjoy year-round recreation. Fishing, boating, and peaceful sunsets right from your own dock, and the comfort and convenience of municipally maintained roads and school bus routes. The heart of this home is a chef-inspired, custom Hickory Lane kitchen featuring quartz countertops, a poured concrete island, and a seamless flow into the bright eat-in dining area. Step directly onto the deck or into the screened-in porch, the perfect place to enjoy morning coffee, or entertain. The open-concept family room impresses with soaring vaulted ceilings, tongue-and-groove pine accents, and a propane fireplace with a striking stone surround, creating both warmth and wow factor. The spacious primary suite is a retreat of its own, offering two walk-in closets and a luxurious 5-piece ensuite. Two additional main-floor bedrooms and a 4-piece bathroom provide comfort and flexibility for family or guests. The walk-out basement, with 9-foot ceilings, offers incredible multigenerational potential. This level includes two additional bedrooms, a full 4-piece bathroom, a gym, a wet bar, and laundry facilities. The expansive space allows for endless possibilities for a functional in-law suite or for hosting large gatherings. Outside, the landscaped lot is complemented by stamped concrete walkways, a spacious patio, and a large driveway with ample parking for vehicles, trailers, and toys. The heated, drywalled garage is meticulously maintained. Enjoy the lifestyle Buckhorn Lake offers, with unrestricted boating access to five large interconnected lakes, including Chemong, Pigeon, and Bald Lakes. Snowmobile enthusiasts will love the direct access to two OFSC trails via Pigeon and Big Bald Lake. Blending modern luxury with natural beauty, this home offers the perfect balance of indoor comfort and outdoor adventure. (id:50886)
Bowes & Cocks Limited
52 Bayview Crescent
Cobourg, Ontario
Welcome to 52 Bayview Crescent, a beautifully maintained and updated 3-bedroom, 2-bathroom side-split offering over 1,400 sq. ft. of bright, functional living space in one of Cobourg's most convenient and desirable neighbourhoods. The semi-open upper floor is filled with natural light and features an updated, eat-in kitchen perfect for everyday dining or entertaining. The main level family room offers a cozy retreat with a convenient 3-piece bathroom, direct access to the single-car garage, and a walkout to the private backyard. Upstairs, you'll find three spacious bedrooms and a bright, updated 4-piece bathroom, providing comfort and style for the whole family. The home is further enhanced by a durable metal roof and a private backyard with plenty of space for entertaining, gardening, or relaxing outdoors, making it a true extension of the living space. Perfectly located, this home is just minutes from schools, shopping, parks, and within walking distance to downtown Cobourg, with easy access to the 401 and Lake Ontario for commuting or weekend escapes. (id:50886)
Exp Realty
67 Hillcroft Way
Kawartha Lakes, Ontario
Welcome to this newly built detached bungalow offering carefree, condo-style living-without the fees or restrictions! Ideally located in the heart of Bobcaygeon, this 3-bedroom, 2-bath home features main-floor living just steps from shops, restaurants, and the scenic waterfront. The open-concept layout includes a modern kitchen with stainless steel appliances and a bright, spacious living area perfect for everyday comfort and entertaining. The primary bedroom offers a walk-in closet and private ensuite, while two additional bedrooms and a second full bathroom provide flexibility for guests or a home office. Built on a fully engineered concrete foundation with a grade-level slab, this home ensures lasting durability and peace of mind. A full-size 20ft x 22ft garage with separate roll-up doors comfortably accommodates two full-size pickup trucks and features a 10ft ceiling-ideal for adding shelving and maximizing storage. The small, compact yard offers easy maintenance, making this home perfect for low-stress living. With quality upgrades throughout this single floor home and a prime location close to all amenities, this home combines modern style with small-town charm. (id:50886)
Century 21 United Realty Inc.
80 Prinyers Cove Crescent
Prince Edward County, Ontario
Check out this just-right layout with enough space for all your essential household amenities and be sure to inquire about our pre-sale inspection documents. This 2-bed, one-bathroom bungalow is a great place to live or to retreat for your County footing. Enjoy your well-treed private 1.3 acre lot from your deck or stroll over to the boat launch and park, a friendly community with social activity awaits. Your property has a new well and room to build another unit if you choose or don't change a thing and enjoy this well-upgraded, well-appointed home. Recent additions include a dual heat pump, new light fixtures and fans, new kitchen appliances, freshly graveled driveway, garden landscaping, beginnings of a 12-lilac fence, reverse osmosis system, and fresh paint and finishes throughout the home. Stay at home with a good book in front of your charming wood stove with its flagstone hearth and decorative brick backsplash or take a stroll to the boat launch for a paddle or kayak. Every days drive can take you through either Waupoos or the beautiful views of County Rd 7 across the Adolphus Reach, Lake on the Mountain, and right along the Picton Bay. Picton is a wonderful town to be close to with many great restaurants, shopping, stop at a winery, cider company or local artisan on your way into town. (id:50886)
Century 21 Lanthorn Real Estate Ltd.
19 Fleming Road
Quinte West, Ontario
Raised Bungalow in Desirable Trenton Neighbourhood Located in a sought-after, family-friendly area of Trenton, this well-cared-for Colorado-style raised-bungalow offers comfortable and inviting living spaces, both inside and out. An updated foyer welcomes you into the main level, featuring a bright and open layout with a spacious living room, dining area, and kitchen. A large front window fills the space with natural light, while the kitchen boasts beautiful wood cabinetry, ample storage, a new countertop, and a stylish tile backsplash. The main floor includes three bedrooms and a newly renovated 4-piece bathroom. The dining room opens through a garden door to a deck overlooking the backyard perfect for outdoor enjoyment. The lower level offers great versatility with a cozy rec room, a hobby or gym area, a fourth bedroom, and a spa-like 3-piece bathroom. A combined utility and laundry room provides generous storage space. Additional features include inside access to the attached garage from the foyer, tasteful neutral dcor throughout, and clear pride of ownership. Move-in ready and ideal for families looking for a welcoming and functional home in a great location. This home is sure to please! (id:50886)
Royal LePage Proalliance Realty
486 Waites Road
Cramahe, Ontario
Bring the Whole Family There's Room for Everyone! Welcome to your dream retreat! This stunning 5-bedroom, 2-bath home is nestled on over 7 breathtaking acres of scenic beauty, offering plenty of space for your family, friends, and even pets. Whether you're looking to entertain guests or just relax and unwind, this warm and inviting home has it all. Inside, the main level boasts an open-concept layout featuring a spacious dining area, a large living room with a bay window overlooking your own private pond, and a well-equipped kitchen with a European AGA cast iron stove featuring four ovens perfect for the home chef! Also on the main floor are three generous bedrooms and a full bathroom. Downstairs, the walkout lower level adds even more flexibility, featuring two additional bedrooms, a second full bathroom, a second kitchen, and a recreation room with a built-in bar ideal for entertaining or hosting guests. Need separate space for extended family or want to explore income potential? The lower level can be easily converted into its own private apartment with a separate entrance great for in-laws, guests, or future tenants. But the real magic is outside! Explore your private paradise with a large pond, complete with a covered bridge to a secluded island, nature trails, and more. Whether you're bird watching, hiking, or just soaking in the peaceful views, this property offers an unmatched lifestyle. Several outbuildings for storing tractors, toys or even poultry and other livestock; the possibilities are endless. Don't miss your chance to own this one-of-a-kind oasis that's only a five minute drive to the 401 and 10 minutes to the charming town of Brighton. Schedule your private tour today! (id:50886)
Royal LePage Proalliance Realty
211 - 12 Clara Drive
Prince Edward County, Ontario
PORT PICTON - A luxury Harbourfront Community by PORT PICTON HOMES: The TAYLOR building - Enjoy the ease of stylish condominium living! This building hosts 42 condo suites with balconies or terraces, climate controlled underground parking and storage lockers. Suite 211 (673 sq ft) features 1 spacious bedroom, 1.5 bathrooms and expansive kitchen and living room looking out to your large terrace (308sf). Standard features include engineered hardwood throughout, quartz countertops, tiled showers/tubs, and more. It's a quick walk to the Claramount Club that will host a new fine dining restaurant and pub, spa, fitness facility, indoor lap pool, tennis court. Experience the tranquility of Port Picton with freedom from property maintenance. Condo/common fees $309.58/mth. (id:50886)
RE/MAX Quinte Ltd.
401 - 12 Clara Drive
Prince Edward County, Ontario
PORT PICTON - A luxury Harbourfront Community by PORT PICTON HOMES: The TAYLOR building - Enjoy the ease of stylish condominium living! This building hosts 42 condo suites with balconies or terraces, climate controlled underground parking and storage lockers. Suite 401 (803 sq ft) features 1 spacious bedroom, 1.5 bathrooms and expansive kitchen and living/dining room looking out to your balcony. Standard features include engineered hardwood throughout, quartz countertops, tiled showers/tubs, and more. It's a quick walk to the Claramount Club that will host a new fine dining restaurant and pub, spa, fitness facility, indoor lap pool, tennis court. Experience the tranquility of Port Picton with freedom from property maintenance. Condo/common fees $369.38/mth. (id:50886)
RE/MAX Quinte Ltd.
201 - 12 Clara Drive
Prince Edward County, Ontario
PORT PICTON - A luxury Harbourfront Community by PORT PICTON HOMES: The TAYLOR building - Enjoy the ease of stylish condominium living! This building hosts 42 condo suites with balconies or terraces, climate controlled underground parking and storage lockers. Suite 201 (803 sq ft) features 1 spacious bedroom, 1.5 bathrooms and expansive kitchen and living/dining room looking out to your balcony. Standard features include engineered hardwood throughout, quartz countertops, tiled showers/tubs, and more. It's a quick walk to the Claramount Club that will host a new fine dining restaurant and pub, spa, fitness facility, indoor lap pool, tennis court. Experience the tranquility of Port Picton with freedom from property maintenance. Condo/common fees $369.38/mth. (id:50886)
RE/MAX Quinte Ltd.
202 - 12 Clara Drive
Prince Edward County, Ontario
PORT PICTON - A luxury Harbourfront Community by PORT PICTON HOMES: The TAYLOR building - Enjoy the ease of stylish condominium living! This building hosts 42 condo suites with balconies or terraces, climate controlled underground parking and storage lockers. Suite 202 (673 sq ft) features 1 spacious bedroom, 1.5 bathrooms and expansive kitchen and living room looking out to your balcony. Standard features include engineered hardwood throughout, quartz countertops, tiled showers/tubs, and more. It's a quick walk to the Claramount Club that will host a new fine dining restaurant and pub, spa, fitness facility, indoor lap pool, tennis court. Experience the tranquility of Port Picton with freedom from property maintenance. Condo/common fees $309.58/mth. (id:50886)
RE/MAX Quinte Ltd.
307 - 12 Clara Drive
Prince Edward County, Ontario
PORT PICTON - A luxury Harbourfront Community by PORT PICTON HOMES: The TAYLOR building - Enjoy the ease of stylish condominium living! This building hosts 42 condo suites with balconies or terraces, climate controlled underground parking and storage lockers. Suite 307 (943 sq ft) features 1 spacious bedroom plus den, 1.5 bathrooms and expansive kitchen and living/dining room looking out to your balcony. Standard features include engineered hardwood throughout, quartz countertops, tiled showers/tubs, and more. It's a quick walk to the Claramount Club that will host a new fine dining restaurant and pub, spa, fitness facility, indoor lap pool, tennis court. Experience the tranquility of Port Picton with freedom from property maintenance. Condo/common fees $433.78/mth. (id:50886)
RE/MAX Quinte Ltd.



