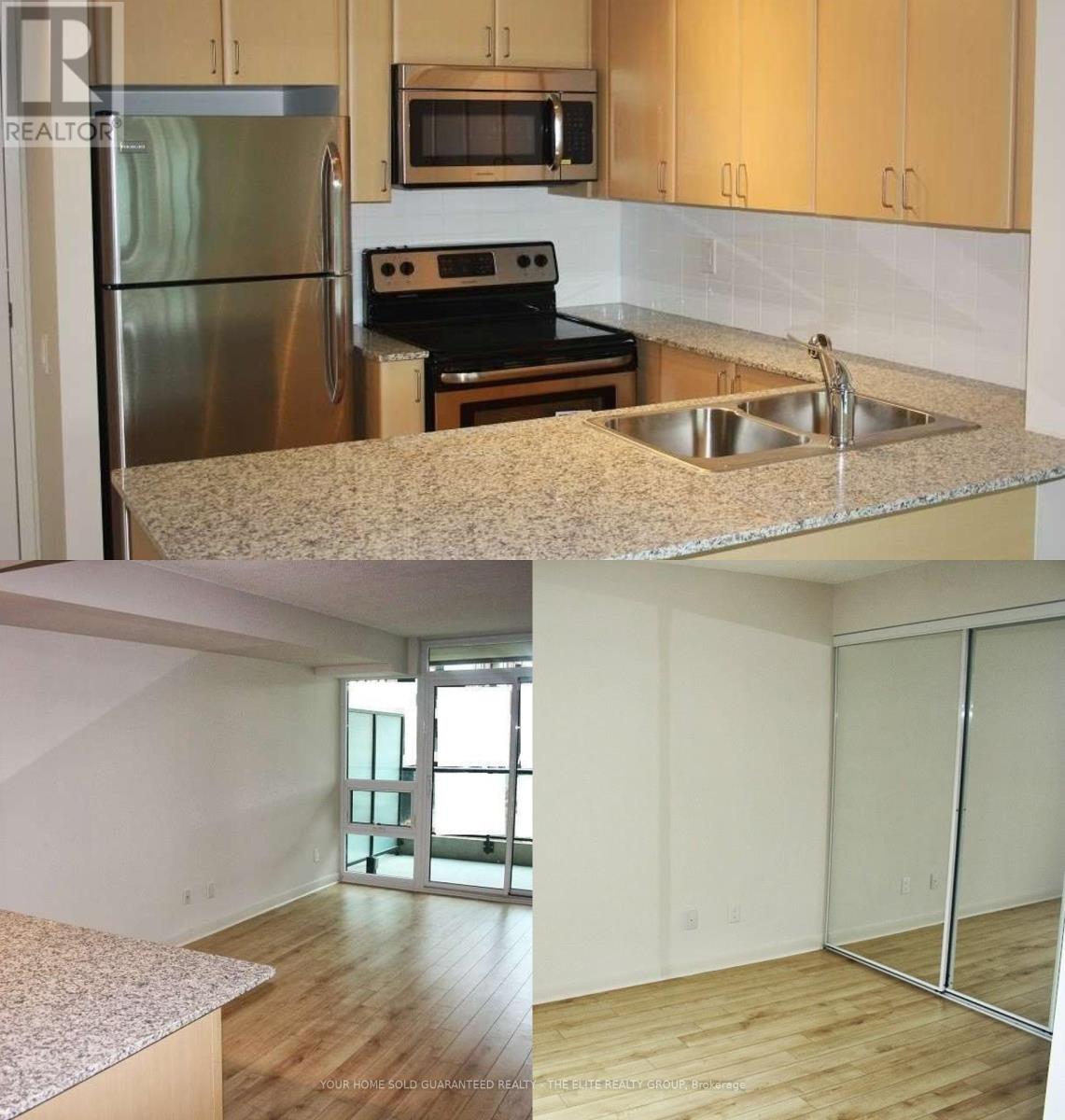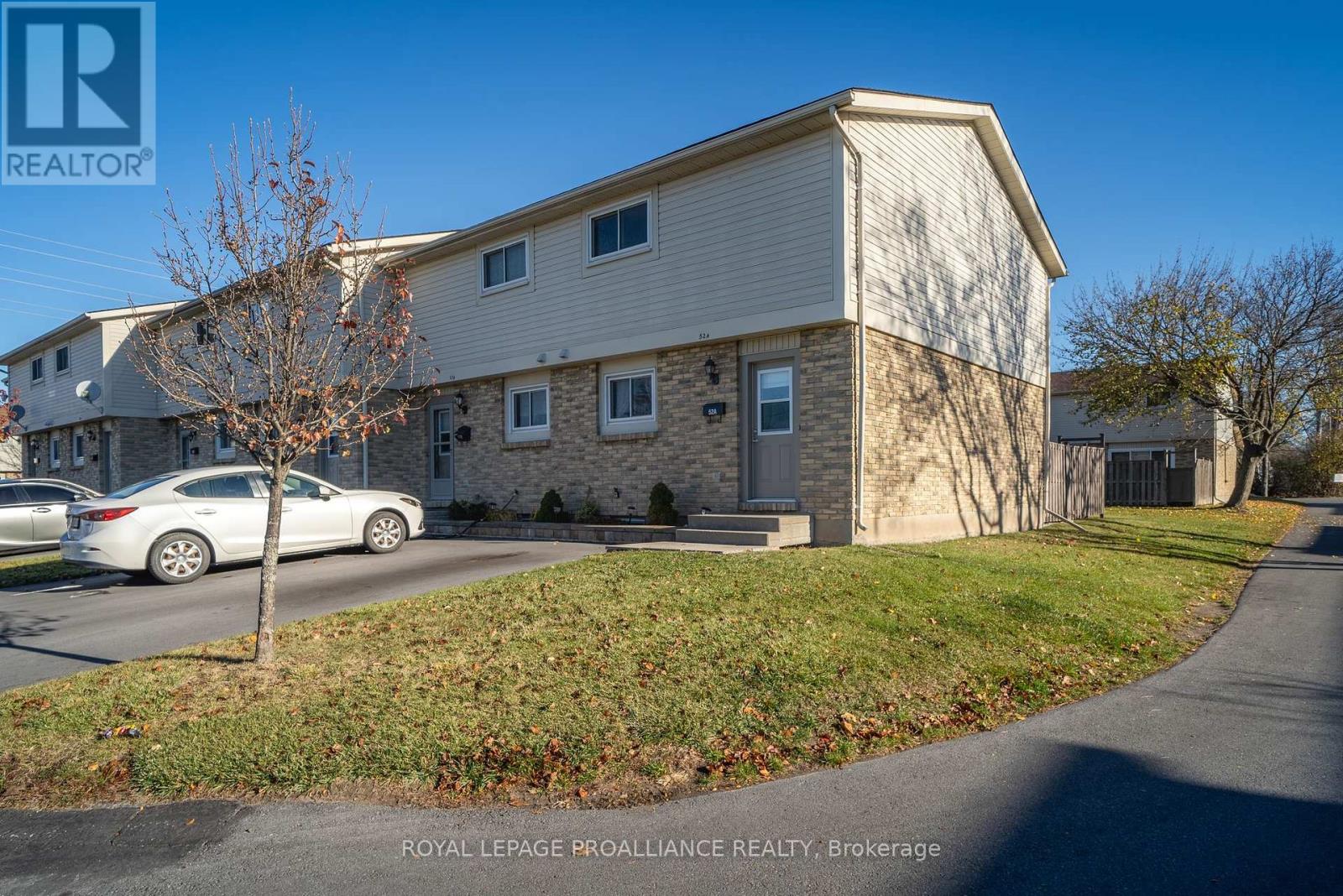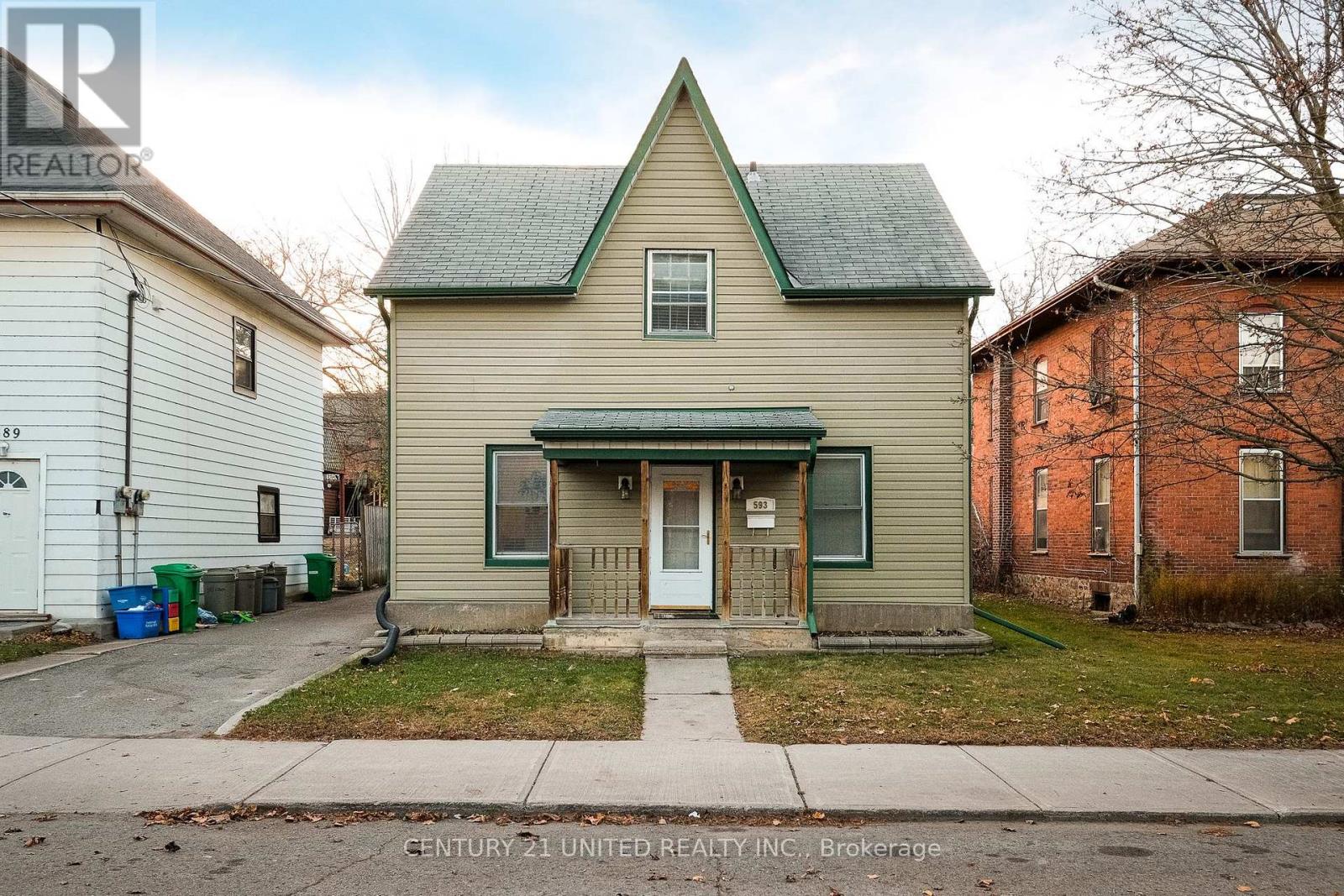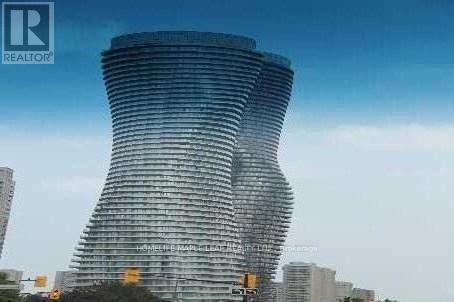934 Audley Road N
Ajax, Ontario
Welcome to this Freehold Townhome in a Quiet Central Ajax Neighborhood. This Newly Painted, Sun Filled, Three Bedroom Three Bath Townhome is a Great place for your Family to Start your Journey. Enjoy this Bright and Spacious Home With Sunrise from your Kitchen table in the Mornings and Sunset from your Private Balcony on the Evenings. New Hardwood Flooring/Stairs, and Pot lights throughout the Home with a Primary Bedroom that comes with 4 pc Ensuite & W/I closet. Close to Schools, Hwy 401/407/412, Shopping Centers, Bus Routes, and on a Sunny Day a Walk to the Beach at the Ajax Waterfront. A Family Friendly Community to Flourish with your Family **** EXTRAS **** S/S Stove, S/S Fridge, S/S Dishwasher, Washer & Dryer, All Window Coverings, All Electrical Light Fixtures. No Pets/No Smoking (id:50886)
RE/MAX Real Estate Centre Inc.
232 - 525 Wilson Avenue
Toronto, Ontario
This stunning 1+1 bedroom condo offers a spacious and modern living space in a prime location, just minutes from Yorkdale Mall and with easy access to the subway, TTC, and a major shopping center directly across the street. The condo features an open-concept kitchen with sleek granite countertops, high-quality wood flooring throughout, and six premium appliances. Included with the unit is one underground parking space. Luxury amenities, including an indoor pool, a 24-hour concierge service, a fully-equipped gym, a stylish party room, a pet spa, and a theater room. (id:50886)
Your Home Sold Guaranteed Realty - The Elite Realty Group
Ph02 - 33 Singer Court
Toronto, Ontario
Luxurious Corner Penthouse Unit With 155 Sq. Ft Wrap Around Private Balcony. Unobstructed 270 Degree Panoramic View. 10 Ft Smooth Ceiling. Newly Upgrades Include Modern Cabinetry, Quartz Counter Tops In Kitchen And Bathrooms, New Flooring, Freshly Painted And Many More. World Class Amenities. Direct Access To Exclusive Parking. Double Size Locker. Minutes Walk To Major Retailers, Ttc And Future Go Station. Quick Access To Highways And Key Roads. **** EXTRAS **** Luxurious Ceiling Lights, Chandeliers, Custom Blinds In Bedrooms. Center Island Plus Dining Table. (id:50886)
Homelife Landmark Realty Inc.
4116 Fly Road
Lincoln, Ontario
This stunning, brand-new 3-bedroom bungalow is nestled on a serene lot with picturesque views of rolling farmland. A perfect blend of modern elegance and country charm, this home offers a spacious, open-concept layout with engineered oak hardwood flooring throughout, creating a warm and inviting atmosphere. The living area is flooded with natural light, while the kitchen boasts sleek quartz countertops, ample storage, and a spacious island, ideal for entertaining or family gatherings. With a two-car garage, this property provides ample parking and storage space. Imagine unwinding in this tranquil setting, surrounded by peaceful rural landscapes, yet with the luxury of modern finishes and premium craftsmanship at every turn. Buyers can qualify for a bank rate less than 20% with a 30-year amortization on new construction homes instead of the typical 25-year. Property comes with full Tarion! (id:50886)
RE/MAX Escarpment Realty Inc.
5475 Lakeshore Road Unit# 24
Burlington, Ontario
Welcome to Lakeside Living in Burlington! Nestled at the back of the Village by the Lake community, this bright 3-bedroom, 3-bathroom townhome offers privacy and tranquillity, just steps from a children’s playground. It’s a fantastic blank canvas, ready for you to move in as-is or to update and make it your own. Highlights include a large private patio with a deck perfect for outdoor gatherings, an ensuite bath, a brand-new roof (October 2024), and a freshly installed front door (November 2024). Underground parking (2 spots) keeps winter hassle-free, and the community pool is ideal for warm-weather relaxation. Located directly across from Burloak Waterfront Park, this home offers instant access to lakeside trails, beaches, and popular community events like the Burlington Food Truck Festival, VegFest, and Artwalk. Set in the Elizabeth Gardens neighbourhood, renowned for quality schools and a family-friendly vibe, this townhome provides a rare chance to enjoy lakeside living with all the perks of Burlington’s vibrant waterfront. (id:50886)
Real Broker Ontario Ltd.
107 Cayley Street
Norwich, Ontario
Step inside the impressive Birch design built by Winzen Homes in Dufferin Heights Subdivision, Norwich. This 2,300 square foot home is complete and ready for occupancy. The distinct features of this home include a modern contemporary exterior facade, welcoming main foyer, spacious mainfloor living area including flat panel kitchen cabinetry and quartz countertops. The second storey hosts 4 bedrooms, 2 full bathrooms and a convenient laundry room. This home is built in a quiet location, just a block from the Emily Stowe Public School, near the Community Centre with arena, ball diamonds, walking track and playground as well as a short walk to the Conservation area and local shopping. This home can accommodate a quick closing. Appliance package available, just ask for details! (id:50886)
RE/MAX A-B Realty Ltd Brokerage
390 Gatfield Avenue
Welland, Ontario
Start Packing! This lovingly updated 2-bedroom detached bungalow is the perfect home for starting out or settling down in retirement. Nestled on a quiet street, this charming property offers comfort, convenience, and modern upgrades throughout. Step into the brand-new kitchen, complete with all-new appliances, where you'll find the perfect space to cook and entertain. The home also features an updated bathroom and refreshed flooring (2019), as well as durable vinyl windows to keep things energy efficient. Plus, enjoy peace of mind with a new roof installed in 2022 and two new ductless heat and AC units (2022) for year-round comfort. Outside, the large backyard is perfect for outdoor activities and gatherings, with a cozy deck off the back door for enjoying your morning coffee or summer evenings. A detached garage offers extra storage or workspace, while the driveway provides parking for up to four vehicles. Located within easy reach of schools, grocery stores, and all your daily essentials, this home is a gem for those seeking simplicity, modern convenience, and a peaceful lifestyle. (id:50886)
RE/MAX Garden City Realty Inc.
714 Elmer Hutton Street
Cobourg, Ontario
Looking for your perfect match in Cobourg? Meet this charming 2-bedroom bungalow with attached double-car garage in the sought-after New Amherst community and it's the least expensive double-car garage bungalow in the area!This home is ideal for those ready to embrace comfort and style, whether you're downsizing, starting a new chapter with a young family, or thriving as a professional. High ceilings throughout the main floor and basement create a spacious, open feel, while the bright, open-concept layout and gleaming hardwood floors tie together the kitchen, dining, and family room. The kitchen, with its ample cabinet space and modern finishes, is ready for you to cook up memorable moments. The family room is equally impressive, filled with natural light and leading to your private, fully fenced backyard perfect for entertaining, gardening, or unwinding in your own peaceful oasis.Both bedrooms are generously sized, with the primary bedroom offering plenty of closet space and easy access to a stylish, well-appointed bathroom. Beyond the home, Cobourg offers everything you could want: small-town charm, a stunning waterfront, and a vibrant community. Just an hour from Toronto, you'll have tranquil living with easy access to the city.Imagine romantic beach strolls, local shops and restaurants, and events year-round. Plus, in New Amherst community, tree-lined streets and welcoming neighbors complete the picture.This isn't just a house, it's unbeatable value and the lifestyle you've been searching for! Don't miss out!"" **** EXTRAS **** There is a rough in for a washroom in the basement with extra tall ceilings. Please acknowledge monthly POTL of $53.07 for the back laneway. (id:50886)
RE/MAX Hallmark First Group Realty Ltd.
57 Pike Creek Drive
Cayuga, Ontario
Presenting a stunningly designed new 3 bed, 2 full bath bungalow situated in a peaceful and serene neighborhood! This open-concept home features top-quality finishes, abundant natural light, and offers a high level of privacy. It sits on a premium double pie-shaped lot backing onto a ravine, making it an ideal sanctuary. The main floor boasts 10-foot ceilings, while the basement has 9-foot ceilings with a walk-out and a separate side entrance, perfect for an in-law suite. This home is ready to welcome you soon! **Having the builder finish the basement before closing is negotiable** (id:50886)
Royal LePage Trius Realty Brokerage
31 Cheevers Road
Brantford, Ontario
Empire's Popular ""Ashford"" Model Located In The Desirable West Brant Community! The Main Level Has A Living Room, Dining Room,Den, Kitchen, Breakfast Room And Family Room, Powder Room. The Second Level Has A Master Bedroom, Ensuite, 2nd Bedroom, 3rd Bedroom, And4th Bedroom, Common Washroom Laundry, And Balcony. 9 Ft Ceilings Open Concept Kitchen W Ss Appliances, Overlooking Family And Patio AndPlenty Of Storage Options & Prep Space. No Pets, No Smokers. **** EXTRAS **** Lrg Patio Doors. Generous Size Master Suite W His & Her closet. Located Close To Parks, Schools & Walking Trails. Fridge, Stove, Dishwasher,Washer/Dryer, All Elfs. *One Of The Largest Models Offered by Empire communities. (id:50886)
Sapphire Real Estate Inc.
36 Middleton Street
Zorra, Ontario
Welcome to 36 Middleton St , a beautifully maintained home situated in a family-friendly neighbourhood! This property offers a perfect blend of comfort and convenience, featuring spacious interiors with modern finishes. This property features 3 generously sized bedrooms, 3 washrooms,along with an open-concept living and dining area. Tenants are responsible for 100% of the utilities. (id:50886)
Homelife Real Estate Centre Inc.
206 - 76 Base Line Road W
London, Ontario
Newly renovated condo on 2nd floor facing east and north. Located on Baseline Road West near the intersection of Baseline and Wharncliffe. Great location: 10 min from downtown and walking distance to shops. Easy transit access. Covered Parking. Secured entrance. Onsite Superintendent. Gym/Sauna on main floor. Quiet building is well maintained and very clean. Condo is middle unit, 1 bedroom and 1 bathroom. Renovated kitchen with dark espresso coloured cabinets and stainless steel appliances. Updated flooring with dark plank vinyl floor and glossy ceramic in kitchen/baths. Balcony fits 4 chairs and overlooks a green space. (id:50886)
RE/MAX Gold Realty Inc.
51 Radford Avenue
Cambridge, Ontario
Attention Investors And First-time Homebuyers!! Located In The Sought-after, Mature East Galt Neighbourhood, This Spacious 3+1 Bedroom, 2-bathroom Detached Bungalow Offers Fantastic Potential For Both Living And Additional Income. The Fully Finished Basement Features An Apartment With Separate Entrance Providing An Excellent Opportunity For Additional Rental Income.Large Eat In Kitchen On Both Levels, New Upper Bath And Kitchen(2021), Painted Throughout Entire Home(2024) Outdoor Amenities Include 4 Separate Sheds For Additonal Storage, Smoker Hut(8.2ft X 7.5 Ft), Bike Storage Shed(14 Ft X 8.2 Ft), Utility Shed (13.11 Ft X 6.11 Ft), Garden Shed (7.96 Ft X 4.10 Ft), Gazebo(11.410ft X 8.5ft) Detached 1 Car Garage With Remote Garage Door Opener, Private Fenced In Yard, With Multiple Gardens For Growing Your Summer Vegatables!! Conveniently Close To Public Transit, Shopping, Amenities, Walking Distance To Schools And Minutes To Downtown Cambridge!! **** EXTRAS **** Double Drive way and up to 6 car parking in driveway! (id:50886)
Ipro Realty Ltd.
180 Morrison Avenue
Toronto, Ontario
Well maintained duplex with an in-law suite. Great location with easy rental target market. 3 full units with 2 bedrooms in each and 2 full laundries. Lots of natural light in every unit. Ample parking space in the garage, driveway and street parking. Property well maintained. Owner renovated the second floor unit and main floor bathroom during ownership. Move into one of the units and rent the others for low mortgage payments or take the entire home for your family. Tenants willing to stay or provide vacant possession with proper notice. Seller willing to make home improvements prior to closing to match buyers expectations. **** EXTRAS **** Current long term tenants pay $4,100, possible rental income of up to $6,000. Second floor unit has a separate meter. (id:50886)
Cirealty
7a Orrell Avenue
Toronto, Ontario
Opportunities like this are disappearing with each new build along storied Islington Golf Course. Only one other original home on golf side of Orrell Ave. The costly time & financial expense required to both apply for & secure severance, permit to demolish, permit to build and architectural plans, have been completed. It is effectively build ready. Building Permits, building plans, drawings & permits majority of permits completed. Existing dwelling to be torn down, at Seller's expense, prior to conveyance of ownership to Buyer. Bucolic Golf course views of Islington Golf Course, amidst multi million dollar homes. Short bus or walk to Islington Subway. Dream location for your dream home. Buy Land! They aren't making it anymore! **** EXTRAS **** Leafy, green vistas of Islington Golf Course, Builder ready, with Permits, Drawings and Survey in place. Architectural Plans/Drawings available. (id:50886)
RE/MAX Professionals Inc.
7 B Orrell Avenue
Toronto, Ontario
Opportunities like this are disappearing with each new build along storied Islington Golf Course. Only one other original home on golf side of Orrell Ave. The costly time & financial expense require to both apply for & secure severance, permit to demolish, permit to build & architectural plans have been completed. It is effectively build ready. Building plans, drawings & permits will be provided. Existing dwelling to be town down, at Seller's expense, prior to conveyance of ownership to Buyer. Bucolic Golf course views of Islington Golf Course, amidst multi million dollar homes. Short bus or walk to Islington Subway. Dream location for your dream home. Buy Land! They aren't making it anymore! (id:50886)
RE/MAX Professionals Inc.
11 Fenelon Way Road
Kawartha Lakes, Ontario
Spacious mobile in the year round community of Pleasant View Park just a 5 minute drive to Lindsay.. This property boasts a 1 1/2 car garage and additions include a year round family room with a wall of windows recently upgraded upon entry from the charming covered front porch. Large living room with lots of light, huge primary bedroom, large 2nd bedroom both accompanied by a bathroom across the hall with stand up shower. Landscaped lawn and gardens with green space to the rear of the property accentuates the rural feel of Pleasant View Park. New owner POTL covers taxes, water, garbage pickup, land lease $758.44/mth. Model Statemen, Serial#7014-3CGK (id:50886)
Affinity Group Pinnacle Realty Ltd.
52 A Cascade Boulevard
Belleville, Ontario
Welcome to 52A Cascade Blvd in Bellevilles coveted West Park Village. This home is a well-maintained 2-story, 2-bedroom, 1 1/2-bathroom townhouse. It is an end unit that is nestled in the friendly and family-oriented neighbourhood of Cascade Court. An inviting home that offers comfort and convenience in a perfect area. It is close to the 401, multiple parks, schools, the Quinte Mall and many other stores and restaurants. The main floor offers a welcoming, open layout ideal for relaxing and entertaining. The dining area flows into the living room creating a warm and connected space for family and friends to gather, stepping through the sliding door outside to a private backyard to enjoy a BBQ and other outdoor activities. The kitchen is designed for practicality and ease, with ample cabinet space and countertops.Upstairs there are two generously sized bedrooms with plenty of natural light and closet space. This is also where you will find the full 4-piece bathroom.The lower level has a finished area that could be used as a family room or an additional bedroom, along with a 2 piece bathroom and utility room with laundry.This home is perfect for a small family, first-time buyers, downsizers, investors or anyone looking for an affordable property in a prime location. (id:50886)
Royal LePage Proalliance Realty
593 Harvey Street
Peterborough, Ontario
Nicely maintained 5 bedroom 2 bathroom home located in desirable Harvey Street location near the Otonabee River. Nestled just minutes to Trent University and downtown, this well run investment property is fully turn key. The main floor layout offers a foyer entry, three bedrooms, a full bathroom, eat-in kitchen, and rec room. The second level offers two additional bedrooms, a 4 pc bathroom, and bonus room. Additional notes include updated electrical, a paved driveway and natural gas furnace. Prime location seconds to Trent Express Bus Route. (id:50886)
Century 21 United Realty Inc.
4704 - 60 Absolute Avenue
Mississauga, Ontario
Stunning 2 Bedroom Apartment With Wrap Around Balcony In Amazing Location. Over 900 Sq.Ft Unit Including Balcony. Parking Included. Walking Distance To Square One Plaza, Close To All Amenities, Step To Transit. (id:50886)
Homelife Maple Leaf Realty Ltd.
1276 Monaghan Road
Peterborough, Ontario
Stunning Home in the Avenues Area Perfect for Families! Discover this exceptional 4-bedroom, 3-bathroom residence nestled in the heart of the sought-after Avenues area. Ideally situated within walking distance to two top-rated schools, this home is perfect for families seeking convenience and community. Enjoy the outdoors with multiple parks nearby, and relax in your very own spacious, fully fenced backyard. The backyard features a fantastic deck and a luxurious hot tub perfect for unwinding after a long day. Inside, the spacious upstairs landing and bedrooms provide ample room for everyone. The living room boasts custom carpentry with beautiful built-ins designed and crafted in 2023, adding a touch of elegance to the space. French doors enhance the homes charm and allow natural light to flow throughout. This property also includes a separate in-law suite with a private side entrance, offering versatility for guests or additional income potential. With parking for 4-5 vehicles, hosting friends and family will be a breeze. Recent updates include 19 stylish down lights added in 2022, enhancing the ambiance throughout the home. Plus, you're just minutes from the hospital and within walking distance to restaurants, a local brewery, and a vibrant farmers market. **** EXTRAS **** 131.57 ft. x 48.52 ft. x 81.86 ft. x 15.81 ft. x 51.54 ft. x 33.47 ft. (id:50886)
Bowes & Cocks Limited
9 Octavia Street
Belleville, Ontario
Welcome to 9 Octavia Street, a 2-storey detached home offering a perfect blend of comfort, space, and convenience. Located centrally in Belleville, this property is just steps away from all amenities, making it ideal for families and anyone looking for easy access to schools, shopping, parks, public transit and more! This home features 4 bedrooms and 1 4-piece bathroom, providing ample space for a growing family. The gas forced-air furnace and central air conditioning unit ensure year-round comfort. The roof was replaced just 5 years ago. While the home is ready to move in, it's also the perfect canvas for you to add your finishing touches and truly make it your own. The fenced backyard offers plenty of opportunity for outdoor entertaining, gardening, or simply relaxing. (id:50886)
Exit Realty Group
3257 Sixth Line E
Oakville, Ontario
Welcome to 3257 Sixth Line This home feature 3 bedrooms + den, 2.5 baths, approx.. 2000 sqft, Over75k worth of upgrades spent on this home, modern high end finished, high end appliances, quartz countertops & backsplash in kitchen, East/West exposure allow for bright sunlight thought out the day. Great community, close to parks, public transportation, shopping and etc. Wont disappoint. (id:50886)
Royal LePage Realty Plus
3006 - 70 Annie Craig Drive
Toronto, Ontario
New & Immaculate 2 Bed + 2 Bath Corner Unit At Mattamy's Vita On The Lake! Spectacular & Breathtaking Lake Views From The 30th Floor, Along With Views Of Toronto & Natural Surroundings On Humber Bay Park! Facing South East W/ 340 SqFt Wrap Around Balcony. Fantastic Layout, Bright Space, Luxury Finishes, Smooth Ceiling, Ecobee Smart Thermostat, Contemporary Design, Built-In Closet In Master. Fitness Rm W/ 24 Hr Concierge, Party Rm, BBQ Area & Guest Suites. **** EXTRAS **** Enjoy The Natural Surroundings Of Parks & Trails. Downtown Toronto Is Minutes Away & Local Amenities Are Steps Away. Fridge, Stove, Dishwasher, Stackable & Full-Sized W/D. 1 Locker and 1 Underground Parking Included! (id:50886)
RE/MAX Realty Specialists Inc.
























