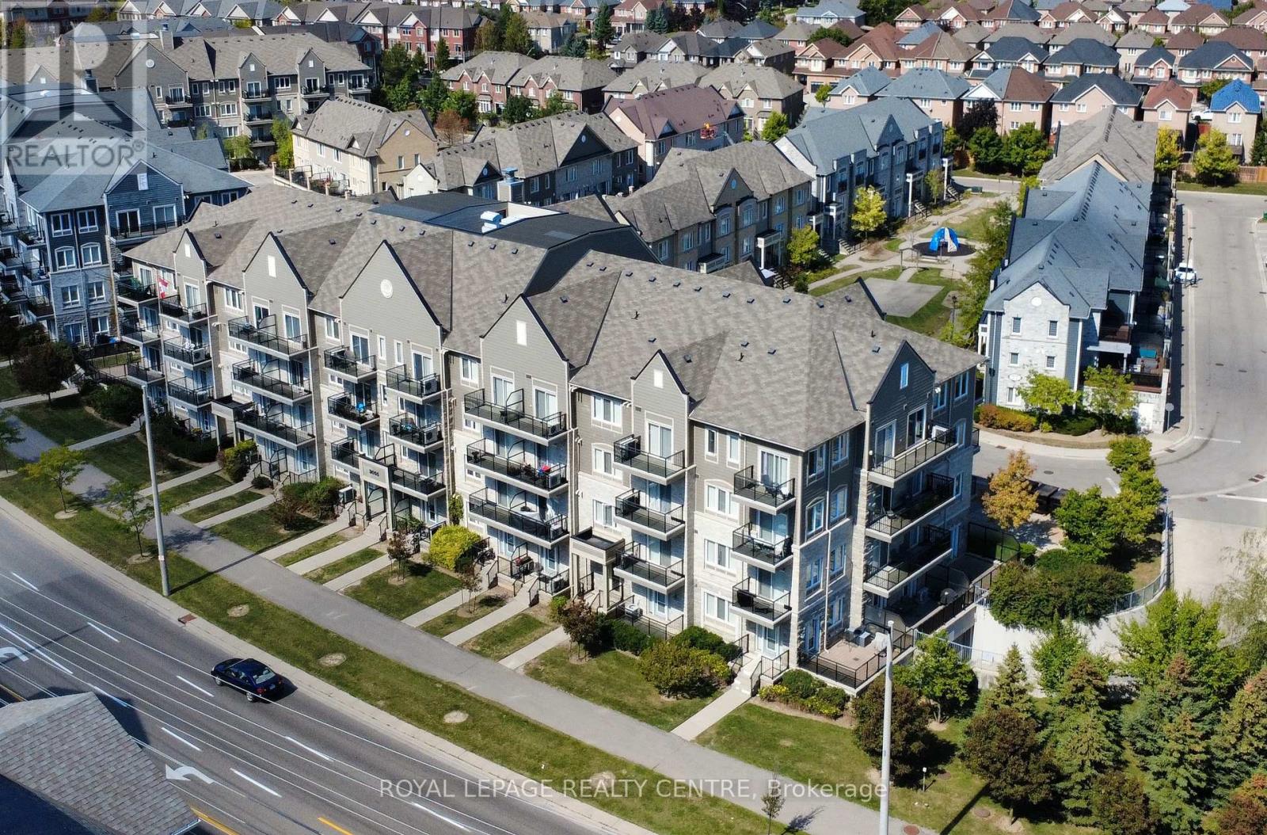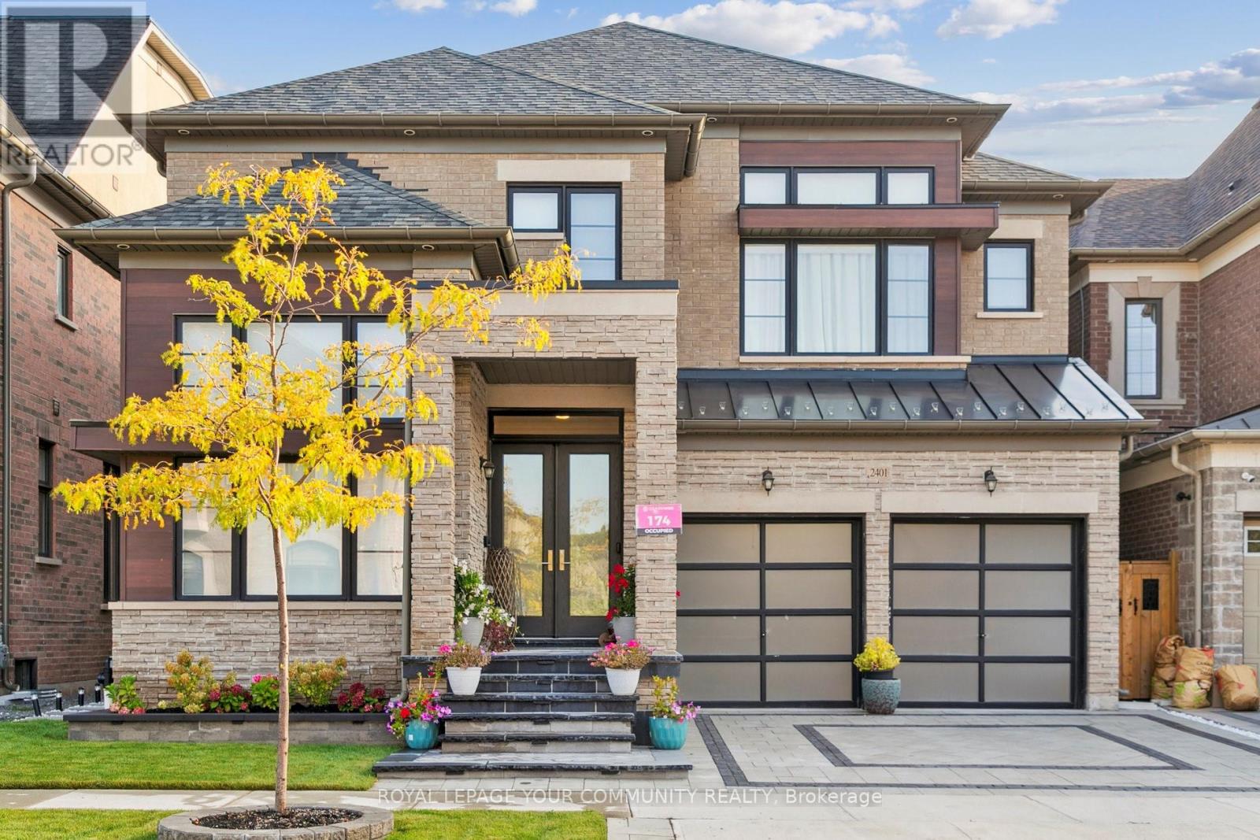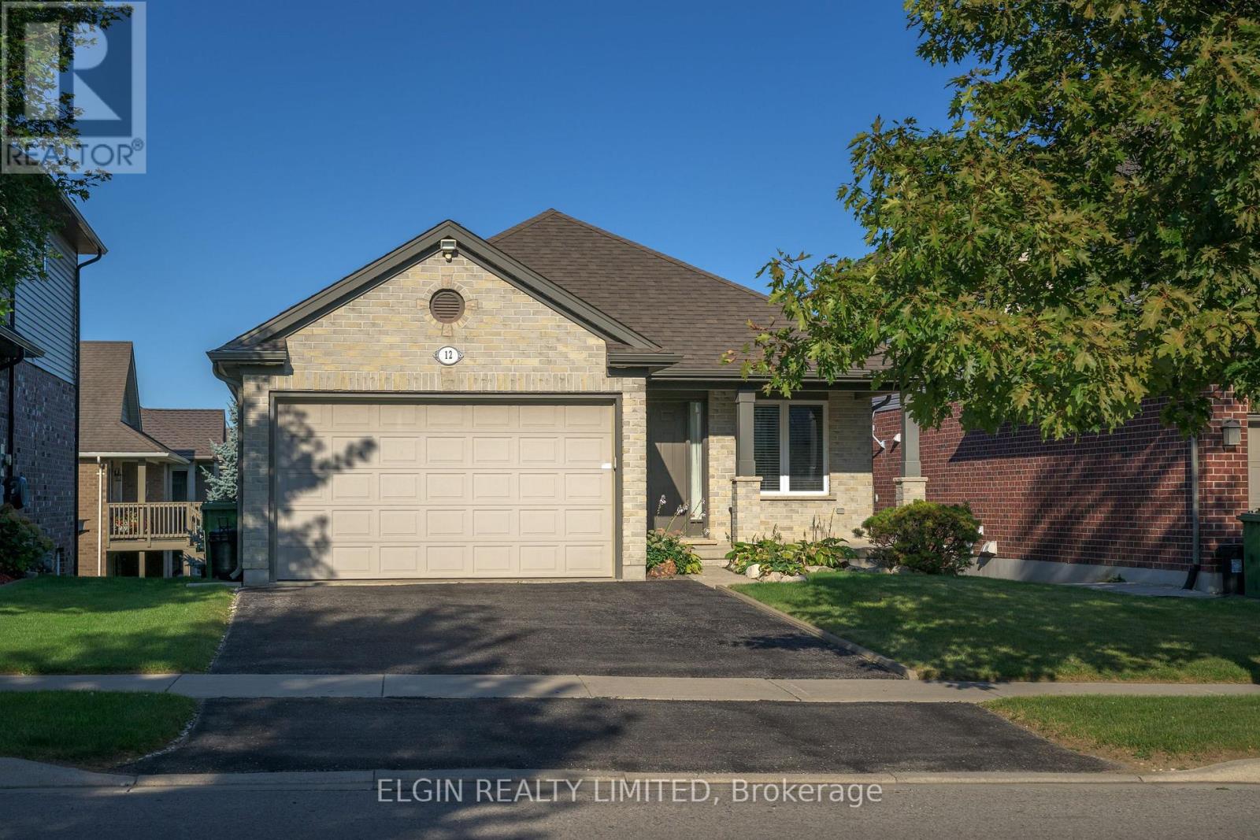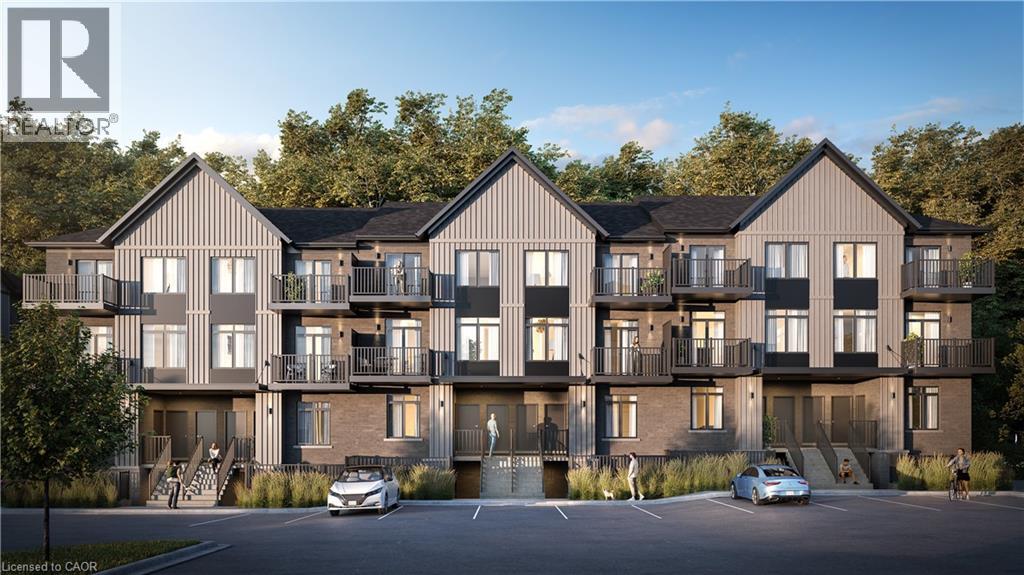912 - 830 Lawrence Avenue W
Toronto, Ontario
Stylish and compact, this 1-bedroom, 1-bathroom unit in Treviso Condos on Lawrence Avenue offers a cozy retreat with modern amenities. Spanning 521 sq ft, it features a west-facing balcony providing picturesque sunset views. Included parking ensures convenience, while the clear view from the unit offers a serene ambiance. (id:50886)
Insider Condos Inc.
808 Falcon Boulevard
Burlington, Ontario
Welcome to Lasalle, one of Burlington's most sought-after neighbourhoods. This 4-level sidesplit offers over 2,000 sq. ft. of living space on a generous 90 x 107 ft. lot, providing endless opportunities for families, first-time buyers, investors, or custom home builders.Inside, the home features 3 spacious bedrooms plus a versatile lower-level bedroom/office, 2 full bathrooms, and a bright, functional layout that's ready for your personal touch. The expansive principal rooms flow seamlessly, offering plenty of space for family living and entertaining.The property includes a 2-car garage, private driveway, and a large backyard complete with an in-ground pool ideal for creating your own outdoor retreat. With recent updates such as [insert confirmed upgrades if available, e.g. roof, HVAC, or flooring], the home provides a strong foundation for its next chapter.Located just steps from Lake Ontario, top-rated schools, scenic trails, shops, and transit, this home combines lifestyle and convenience in one exceptional package.Whether you're looking to settle into a family-friendly community or invest in a property with outstanding potential, this Lasalle gem is an opportunity not to be missed. (id:50886)
Century 21 Leading Edge Realty Inc.
3215 Parkerhill Road
Mississauga, Ontario
Welcome to this rarely available main floor bungalow for lease in the heart of Mississauga. Offering 3 spacious bedrooms and bright, sun-filled living areas, this home combines comfort, character, and functionality. The thoughtfully designed, self-contained layout makes it ideal for families or professionals seeking both space and privacy. Enjoy an unbeatable location just minutes from Square One, highly rated schools, shops, restaurants, and transit, with quick access to the GO Train, QEW, Highways 401/403/410, and Pearson Airport. A wonderful opportunity to live in a desirable neighborhood with every convenience at your doorstep. (id:50886)
Exp Realty
Upper - 87 Pennington Crescent
Halton Hills, Ontario
Welcome to 87 Pennington Crescent in Georgetown! This beautifully maintained 4-bedroom,1.5baths upper-level bungalow is situated in a desirable, family-friendly neighbourhood and offers ample space and comfort. Featuring a modern IKEA kitchen with quartz countertops, updated cabinetry, and newer flooring in the main bathroom, this home combines style with functionality. The bright, open-concept living and dining area is perfect for relaxing or entertaining, while four spacious bedrooms provide ample room for families, working professionals, or anyone needing extra space. One bedroom offers a walk-out to the large deck overlooking the backyard and an above-ground pool, making summer gatherings enjoyable right at home. The oversized lot creates a perfect outdoor setting for barbecues, play, or quiet evenings. Additional highlights include recent updates such as a new furnace (2025), roof, eaves, soffits, and fascia (2021), ensuring peace of mind and low-maintenance living. Parking for two vehicles is included, adding to the practicality of this home. Ideally situated close to schools, shopping, restaurants, parks, and public transportation, this property offers the perfect blend of comfort, location, and lifestyle. Don't miss the opportunity to lease this spacious and well-cared-for home in one of Georgetown's most sought-after neighbourhoods! (id:50886)
Save Max Superstars
1102 - 3009 Novar Road
Mississauga, Ontario
1 Bedroom + Den, 2 Washrooms with 1 parking and 1 Locker. Den can be used as 2nd Bedroom. Welcome to Artform Condos by Emblem: Stylish Urban Living in the Heart of Cooksville. Experience modern elegance in this bright and functional suite located in the thriving Cooksville community of Mississauga. Nestled in a sleek, contemporary building, this thoughtfully designed unit features floor-to-ceiling windows, and premium finishes throughout. The open-concept kitchen is equipped built-in stainless steel appliances, and upgraded cabinetry perfect for both everyday living and entertaining. Exceptional Building Amenities Include: 24-hour concierge, State-of-the-art fitness Centre, Co-working lounge, Stylish party room, Ample visitor parking. Unbeatable Location: Steps to Cooksville GO Station, 5-minute walk to the upcoming Hurontario LRT, Easy access to Highways 403, QEW, and 401, Minutes to Square One, Sheridan College, Celebration Square, grocery stores, and dining options, Set in one of Mississauga's most accessible and rapidly developing neighborhoods. Fridge, Stove, Dishwasher, Washer and Dryer. Parking and Locker. (id:50886)
Newgen Realty Experts
113 - 3055 Thomas Street
Mississauga, Ontario
An Incredible Opportunity For A First-Time Buyer Or Downsizer! This Beautiful Bachelor Unit Is Ready For You To Move In And Make It Your Own. The Open, Airy Feel Is Accentuated By Soaring 9-Foot Ceilings And Easy-To-Maintain, Carpet-Free Floors. Nestles In A Peaceful And Quiet Neighborhood, You'll Still Have Unbeatable Access To Major Transit Routes, Including The 403, Public Transit, And The Streetsville Go, Making Your Commute A Breeze. (id:50886)
Royal LePage Realty Centre
2401 Irene Crescent
Oakville, Ontario
Welcome to this beautifully upgraded home in the sought-after Glen Abbey community of Oakville. Perfectly situated just minutes from Highway 403, this residence offers the ideal blend of convenience and luxury living.Step inside and discover a bright, newer home designed for both comfort and elegance. Each bedroom is thoughtfully appointed with its own ensuite bathroom, providing privacy and convenience for every family member. The gourmet chefs kitchen is the heart of the home, complete with high-end finishes, modern appliances, and generous space for both cooking and entertaining.Outdoors, the property has been enhanced with stunning landscaping and brand-new stonework in both the front and back yards, creating a welcoming curb appeal and a serene backyard retreat. For recreation, youll enjoy being just moments away from the prestigious Glen Abbey Golf Course, one of Oakvilles landmark destinations.With its premium location, extensive upgrades, and refined design, this is a rare opportunity to own a truly special home in one of Oakvilles most desirable neighborhoods. (id:50886)
Royal LePage Your Community Realty
150 Montgomery Boulevard
Orangeville, Ontario
Well maintained 3 bedroom freehold townhome situated close to schools, sports complex, soccer fields, shopping, churches, and 2 km of conservation trails. Open concept main floor features a bright living room with bow window, white kitchen with backsplash, eat-in area, 2 piece bath, walkout to garage, and walkout to backyard. Upper level offers 3 bedrooms including a spacious bright primary with semi ensuite and walk in closet. Unfinished basement with plenty of room for storage or finish it to your own taste. Exterior highlights include mature tree lined street with sidewalks, backyard deck and patio stone, and parking for 4. Family-friendly neighborhood with nearby parks. (id:50886)
Royal LePage Rcr Realty
4 Ruscoe Crescent
Toronto, Ontario
Royal York Gardens Gem! Welcome to this impeccably maintained and lovingly cared-for bungalow, perfectly situated on one of the most sought-after streets in this family-friendly neighbourhood. Step inside to discover an exceptionally spacious living and dining area - ideal for hosting gatherings alongside a cozy family room with a walkout to the deck, perfect for morning coffee or summer entertaining. The updated kitchen boasts sleek stainless steel appliances, abundant cabinetry, and a bright breakfast area. The private bedroom wing offers three comfortable bedrooms and a well-appointed 4-piece bathroom. A separate side entrance leads to the finished basement, where high ceilings enhance the sense of space. Here you'll find a large recreation/games room, a fourth bedroom, an updated bathroom, and generous storage - perfect for extended family or income potential. Nestled on a tree-lined street surrounded by parks and schools, this property offers exceptional value for both end users and investors alike. Bring your personal touch and transform this beauty into your dream home. (id:50886)
Sotheby's International Realty Canada
12 Peach Tree Boulevard
St. Thomas, Ontario
This well-maintained brick bungalow offers comfort, convenience, and versatile living space in a highly desirable southeast neighbourhood located within the sought-after Mitchell Hepburn School boundary. Ideally situated close to the hospital, shopping, walking trails, and with easy access to major routes, this home is perfect for families, down sizers, or multi-generational living.The main floor features a bright, functional layout with two generous bedrooms, a cheater en suite bathroom, and the convenience of main floor laundry. Enjoy everyday living and entertaining with a spacious living area that opens onto a large rear deck ideal for relaxing or hosting guests. A covered front porch adds even more charm and curb appeal.The fully finished walk-out lower level provides excellent in-law suite potential, complete with a full second kitchen, one bedroom, a full bathroom, and a bonus room perfect for an office, hobby space, or guest room. Additional highlights include a 1.5 car attached garage offering ample storage and parking. With its flexible layout and prime location, this home is a rare opportunity you won't want to miss! (id:50886)
Elgin Realty Limited
5186 Ravine Crescent
Burlington, Ontario
The one you've been waiting for! Beautiful lush ravine setting for this detached 3 bed , 3 bath Royale model by Mattamy Homes in the Orchard with bonus upper level office area and finished basement . Approx 2700 sq feet of finished living space. Enjoy coffee on the front porch or family gatherings in the professionally landscaped, fenced backyard with wisteria covered pergola, deck and flagstone walkway overlooking the forest. Large eat in kitchen with butcher block island and stainless steel appliances open to cosy family room featuring hardwood floors. Open concept dining and living room also with hardwood. Upstairs is a generous primary room with walk-in closet and updated spa-like ensuite with double sinks, soaker tub and separate shower. Main 4 piece bathroom services the other two large bedrooms. Bonus upper level office or reading nook. Smooth ceilings, potlights. Finished lower level with extra bedroom, rec room, laundry with work space. Plenty of storage space. Don't miss out on this quiet family friendly crescent close to schools, parks, shopping, restaurants and easy highway access. Say Yes to the address! (id:50886)
Royal LePage Real Estate Services Ltd.
824 Woolwich Street Unit# 102
Guelph, Ontario
Presented by Granite Homes, this brand-new two-storey unit is an impressive 1,106 sq ft and has two bedrooms, two bathrooms, and two balconies with an expected occupancy of Spring 2026. You choose the final colors and finishes, but you will be impressed by the standard finishes - 9 ft ceilings on the main level, Luxury Vinyl Plank Flooring in the foyer, kitchen, bathrooms, and living/dining; quartz counters in kitchen and baths, stainless steel kitchen appliances, plus washer and dryer included. Parking options are flexible, with availability for one or two vehicles. Ideally located next to Smart Centres Guelph, Northside combines peaceful suburban living with the convenience of urban accessibility. You'll be steps away from grocery stores, shopping, public transit, and restaurants. There are now also three designer models to tour by appointment plus some special incentives for a limited time! (id:50886)
Exp Realty (Team Branch)












