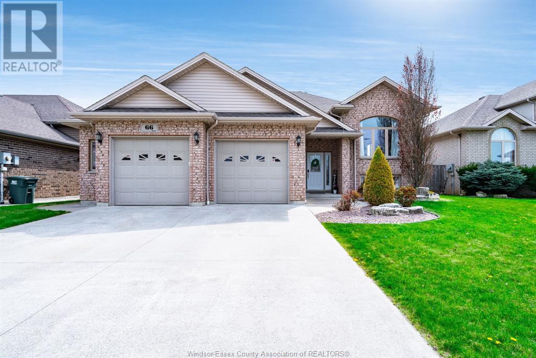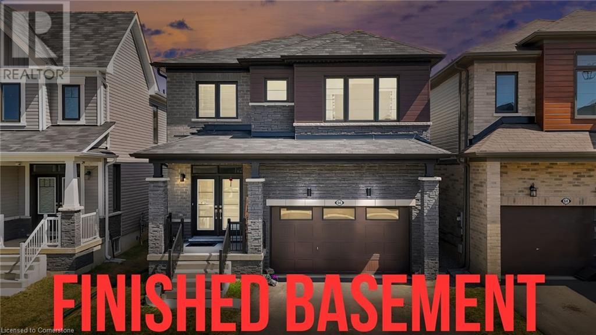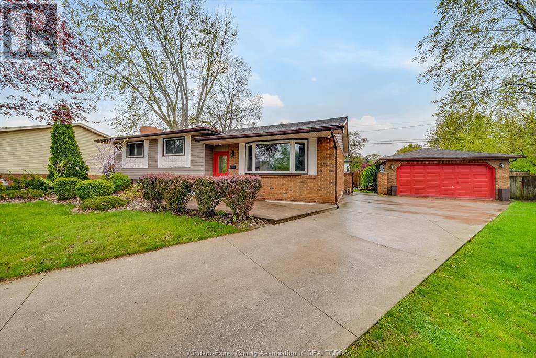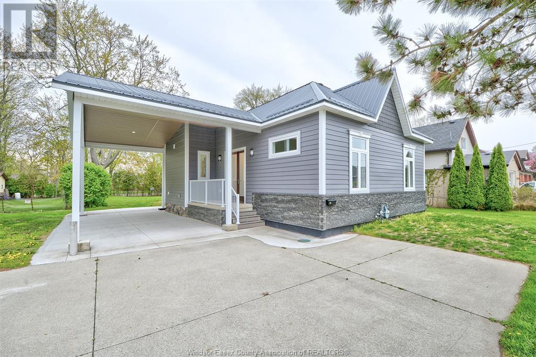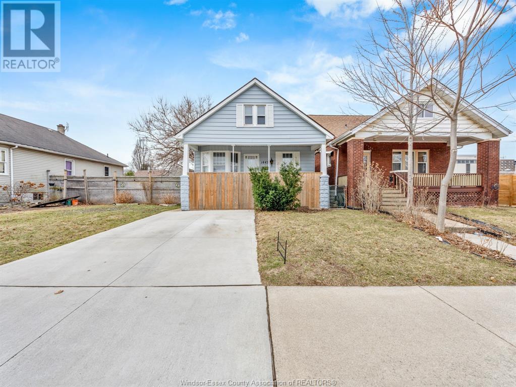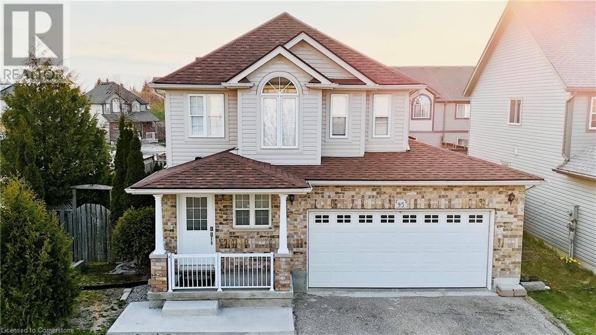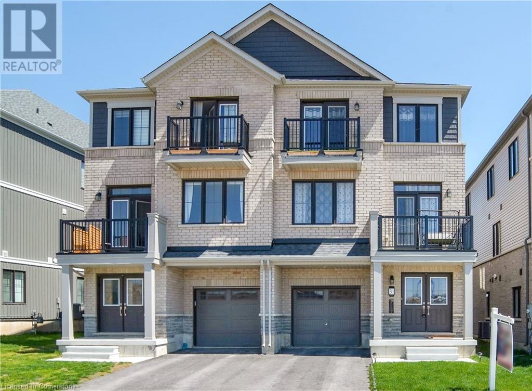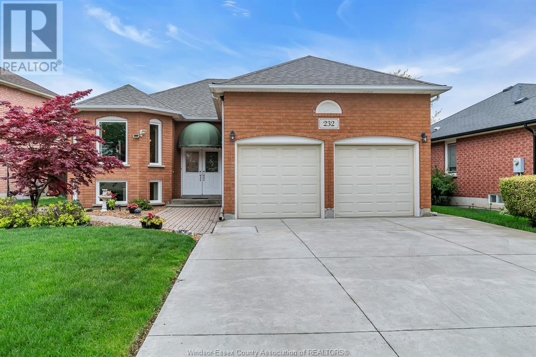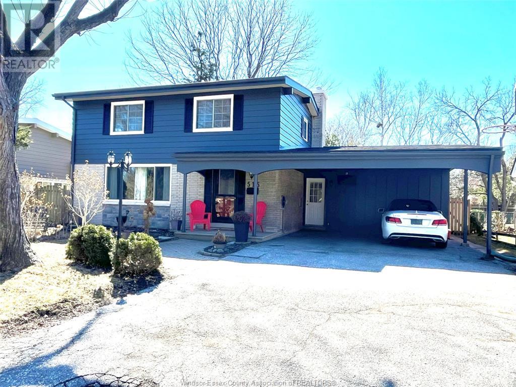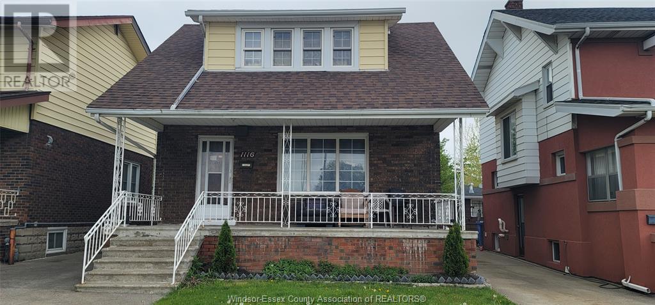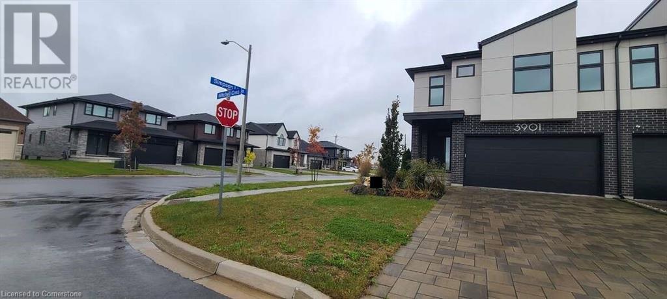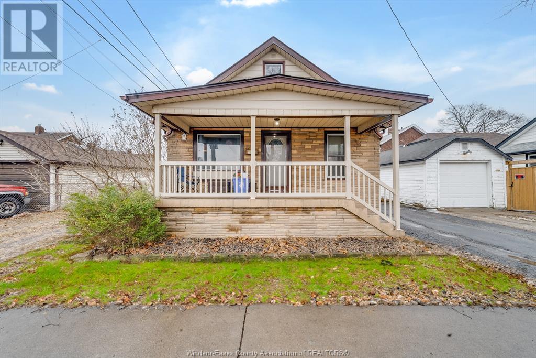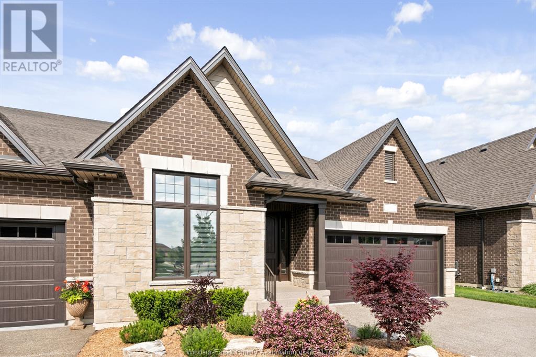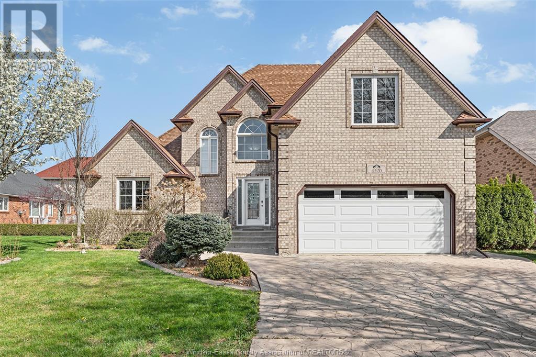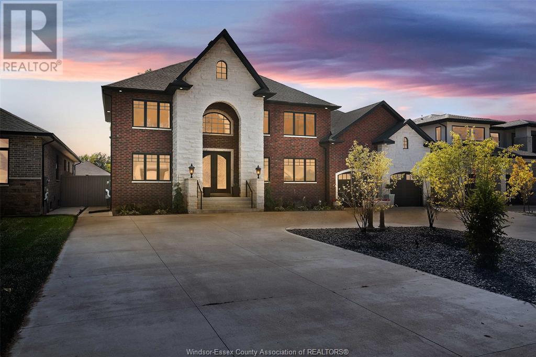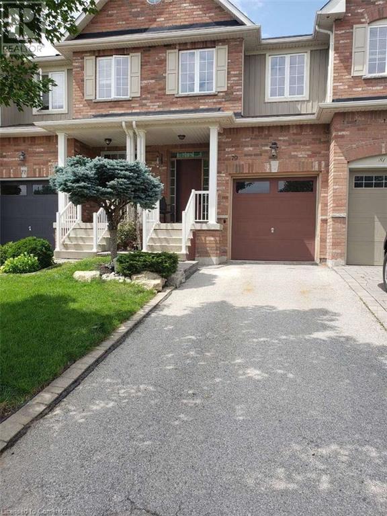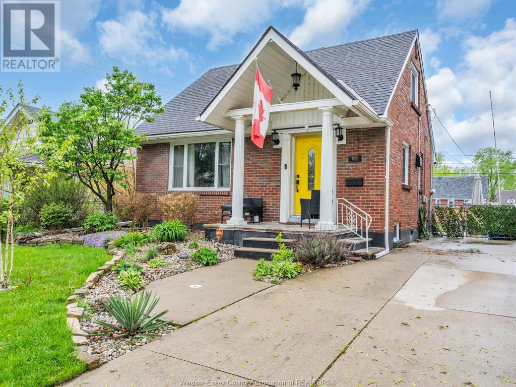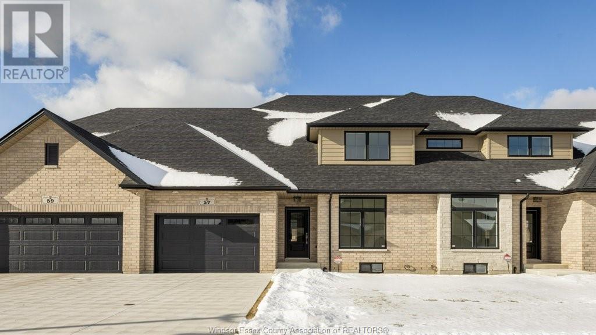66 Antonio Court
Leamington, Ontario
Welcome to 66 Antonio Court, a beautifully maintained brick raised ranch in a peaceful, family-friendly neighbourhood of Leamington! This spacious home features 4 bedrooms and 2 bathrooms, providing ample space for your family to grow and thrive. The inviting layout is perfect for entertaining, with a bright and vibrant living area that flows seamlessly into the kitchen and dining room. The double garage provides ample space for your vehicles and any extra storage you may need. Step outside into your private backyard oasis, ideal for summer gatherings and relaxation. Located close to parks, schools, and amenities, this home is perfect for families seeking a peaceful and welcoming community. Don't miss your chance to make this beautiful property your own! (id:50886)
H. Featherstone Realty Inc.
66 Lillian Way
Caledonia, Ontario
Welcome to this bright and spacious less-than-5-year-old contemporary home offering over 2700 sq. ft. of beautifully finished living space, with 2200 sq.ft. above ground and a finished basement! As you enter through the elegant double door entry, you’re greeted by a welcoming foyer with a large walk-in closet, setting the tone for the functional layout and upscale finishes throughout. The main floor boasts a stylish open-concept kitchen, a dedicated office space, and a sun-filled great room flowing seamlessly into the dining area, which opens through sliding glass doors to a fully fenced backyard—perfect for family gatherings and outdoor entertaining. Upstairs, you’ll find four generously sized bedrooms, including a luxurious primary suite with a 5-piece ensuite bathroom and a massive walk-in closet. The mostly finished basement offers even more flexibility, with ample space ideal for an in-law suite, recreation room, or home gym. This home features ample parking with a double-car garage and a double-wide driveway. Located in a vibrant new community, you’ll enjoy close proximity to the Grand River, scenic trails, and parks, making it ideal for nature lovers. Plus, a brand-new school just steps away adds incredible value for growing families. *Premium appliances and Gas stove* Call to book your showing, agent available to show property any day of the week. (id:50886)
Royal LePage Flower City Realty 304
437 Brunmar Crescent
Lakeshore, Ontario
Fantastic location for a fantastic townhome! Worry-free living at its best in this 4 bdrm, 3 bath home with many upgrades throughout. STUNNING END UNIT TOWNHOME (3 PLEX) FEATURES 2+2 LARGE BEDROOMS & 2+1 BATHROOMS. MASTER BEDROOM HAS GORGEOUS ENSUITE BATH. MODERN DESIGN AND FINISHES THROUGHOUT, OPEN CONCEPT LIVING WITH GOURMET EAT-IN KITCHEN & MAIN FLOOR LAUNDRY ROOM & FULLY FINISHED BASEMENT. ln close proximity to two of the best SCHOOLS IN THE AREA. (id:50886)
RE/MAX Preferred Realty Ltd. - 585
3990 Myrtle Avenue
Windsor, Ontario
Step into this updated 4-level side split on a quiet cul-de-sac, situated on a rare pie-shaped lot offering privacy, space & long-term potential. Features 3+2 bedrooms, 2 full baths & a finished basement w/ separate side entrance—ideal for in-law, extended family or rental. Lower level has rough-in for kitchen. Spacious eat-in kitchen flows into bright living areas w/ hardwood, laminate & ceramic flooring. Updates: furnace & A/C (2023), tankless water heater, HEPA & main water filtration systems, UV light cleanser, reverse osmosis (2023). Both baths renovated in 2022. New pool heater, cover & gas line (2024). Roof (2019). Enjoy a private yard w/ patio, inground pool & pond. 2.5-car garage & double driveway. Close to top schools, parks, trails & shops. (id:50886)
RE/MAX Care Realty
116 Main Street East
Kingsville, Ontario
Absolutely stunning. 3 bedroom 2 baths home down on Main Street in beautiful Kingsville. Walk to the shops, boutiques and fine restaurants. This home has been totally remodeled down to the studs with care and love. See the list of upgrades in the attachments. This home features 9.5ft ceilings and 8ft doors on the main floor. Open concept that allows the natural light beam through out the house. Large primary bedrm with ensuite, steel roof, carport with a prewired outlet for car charger. Gas fireplace and nice size backyard with cement patio. Just move in. (id:50886)
Bob Pedler Real Estate Limited
1443 Goyeau Street
Windsor, Ontario
Welcome to 1443 Goyeau Street, a well-kept 3+1 bedroom, 3 full bathroom home in a prime Windsor location, just a fiveminute walk from Jackson Park. Ideal for investors or first-time home buyers, this property offers a functional layout with a finished, dug-out basement (2024), an updated kitchen, and a newly renovated upper-floor bathroom. Additional updates include a new driveway (2022), a freshly painted exterior (2024), updated plumbing and electrical, enhancing both functionality and peace of mind. Roof is approx 8-10 years old and includes a furnace/AC (2017). Close to all amenities, schools, shopping, and transit, this home provides comfort, convenience, and excellent value. (id:50886)
RE/MAX Capital Diamond Realty
95 Indigo Street
Kitchener, Ontario
Welcome to 95 Indigo Street! This beautifully maintained 3-bedroom, 3-bathroom home features a fully finished basement with a spacious bedroom—perfect for guests, extended family, or a private office setup. Enjoy the convenience of a double car garage and a bright, open-concept main floor ideal for both relaxing and entertaining. Located just minutes from Sunrise Plaza, schools, parks, and transit, this home offers the perfect blend of comfort, space, and location. A must-see! (id:50886)
RE/MAX Skyway Realty Inc
31 Central Market Drive Drive
Caledonia, Ontario
This less than 1 year old, bright and spacious, village-style townhome offers 1560 square-feet of living space, spread throughout three floors in a modern, open concept, and well-designed layout. You get 2 balconies on the second and third floor which look out to miles of unencumbered views of the countryside! There is ample parking with 2 spots in the driveway, 1 enclosed garage space with access directly into the home, in addition to street parking. The lot offers full enjoyment of your balconies, with no buildings presently being directly in front of the home. Office space and laundry are located on the main floor. The second floor offers a bright and spacious kitchen with premium S.S appliances, and an expansive family room with walkout balcony. The home has 3 good sized bedrooms and 2.5 bathrooms. Freehold with no condo fees! Double Door Entry! (id:50886)
Royal LePage Flower City Realty 304
232 Eveleigh Crescent
Windsor, Ontario
This carefully maintained raised ranch featuring 5 bedrooms and 3 full bathrooms. The upper floor includes a primary suite with a private en-suite, two additional bedrooms, and a second full bath, all complemented by an open and bright living area. The lower level provides even more flexibility with two extra bedrooms, a third full bathroom, and ample space for a recreation room, home gym, or guest quarters. Outside, enjoy professionally landscaped front and backyards for effortless curb appeal, while recent upgrades including a brand new HVAC system and newer roof ensure worry free living. Ideally located in a quiet neighborhood with easy access to schools, parks, shopping. (id:50886)
RE/MAX Preferred Realty Ltd. - 585
515 Roselawn Drive
Windsor, Ontario
Prime South Windsor location one block from Dougall /Cabana intersection Near St Clair college ,Massey high school ,many public schools , shopping plazas ,Walmart and walking distance to Central park tennis courts and pool. Roselawn is a beautiful tree lined boulevard with a side walk meandering down the middle perfect for family walks This 2 story family home offers 4 bdms upstairs with HWD floors a full bath and newer windows that open inwards for easy cleaning Main floor LR and DR have HWD floors and a patio door leading to the rear deck with a gazebo There’s a gas line for bbq hook up The bright white kitchen with two windows offers lots of cupboards and storage w/eating area A cozy Family room has a wood burning fireplace insert & patio door leading to the spacious and fenced back yard Convenient two piece bath on the main floor The double wide car port w/long double driveway offers lots of parking Attached shed for your gardening tools. (id:50886)
Lc Platinum Realty Inc.
1116 Parent
Windsor, Ontario
Well maintained and furnished two storey Brick house including furniture and appliances for sale, in the heart of Windsor. Lots of upgrades, 2 washrooms, Kitchen, living. This house offers you turnkey conditions with furniture in the house. Walking distance to Downtown Windsor, 1 minute drive to the tunnel, 5 minute drive to the University of Windsor and Bridge to USA. This house very suitable for young family just beginning with an affordable price and includes basic home requirements included in the purchase price (id:50886)
Remo Valente Real Estate (1990) Limited
3901 Mitchell Crescent
Fort Erie, Ontario
For more info on this property, please click the Brochure button below. Brand New Built, This Gorgeous 3 Bedroom, 3 Bathroom Semi-Detached with Unfinished Basement On a Quiet Street Available Immediately In Family Friendly Neighbourhood. Perfect For Couples/ Growing Families, This Beautifully Finished Home Features An Open Concept Layout Filled W/ Lots Of Natural Light, S/S Appliances, Breakfast Bar & A Backyard With Completed Covered Deck. All Bedrooms Great Size Including Master With W/I Closet. Don't Miss Out This Opportunity! Located Near Trails, Green Space & Only 15 Minutes From Niagara Falls, Just Move In & Enjoy All This Vibrant & Upcoming Community Has To Offer. ELF, includes Gas Stove, Fridge, Dishwasher, Washer/Dryer with Laundry Sink Tub, and Blinds. (id:50886)
Easy List Realty Ltd.
2645 Alice
Windsor, Ontario
A Charming Home, Ideal Investment or First-Time Buyer Opportunity! Welcome to this fantastic 4-bedroom, 1-bathroom home. Located in an up-and-coming neighbourhood, this property is just minutes from all essential amenities, including shopping, schools, parks, and public transit. Featuring a front driveway, a fully fenced yard with a storage shed, newer roof, furnace, doors, and windows. This home offers both comfort and peace of mind. The layout provides plenty of potential to add your personal touch and increase value over time. (id:50886)
RE/MAX Care Realty
5208 Vel Lane
Lasalle, Ontario
THIS MASTER-BUILT SEMI-DET HOME OCCUPIES A PRIME LOCATION IN PHASE 2 OF FOREST TRAIL BUILT EXCLUSIVELY BY TIMBERLAND HOMES. THE SOARING CEILINGS AND STUNNING HARDWOOD FLOORS IMPRESS IN THIS LUXURY VILLA. THE OPEN-PLAN LIVING/DINING WITH FEATURE FIREPLACE OPENS ONTO A PRIVATE COVERED TERRACE, THE ADJOINING KITCHEN FEATURES GRANITE COUNTERS AND A HUGE SIT UP ISLAND. THE KING SIZE PRIMARY SUITE FEATURES A FULLY CLOSETED ENORMOUS WALK-IN AND ENSUITE WITH DOUBLE VANITY AND FRAMELESS GLASS SHOWER. PRIVATE FINISHED DRIVE, TWO CAR GARAGE & FULLY SODDED GROUNDS WITH SPRINKLERS ARE ALSO INCLUDED. LEAVE THE LAWN MAINTENANCE, SNOW REMOVAL AND ROOF REPLACEMENT TO THE HOA. THIS IS MAINTENANCE FREE EXECUTIVE LIVING AT ITS BEST! IF YOU ARE LOOKING TO DOWNSIZE THE MAINTENANCE OF YOUR CURRENT HOME YET STILL ENJOY THE LUXURIES AFFORDED TO YOU, THE SEARCH STOPS HERE. LOCATED IN THE HEART OF LASALLE NEAR ALL AMENITIES, SHOPPING, BIKE TRAILS & WALKING TRAILS. PICTURES ARE FROM THE MODEL HOME. (id:50886)
RE/MAX Preferred Realty Ltd. - 584
236 Applewood Street
Plattsville, Ontario
Price Improvement! Indulge in the elegance of the Serenity design freehold townhome, thoughtfully crafted on an expansive extra deep lot with a double car garage. Nestled on a private cul-de-sac, this newly build Claysam Home residence exemplifies refined living. This open-concept bungaloft boasts 9' ceilings with 8' door openings on the main floor, creating an inviting and spacious atmosphere. The well-appointed kitchen is adorned with quartz countertops, adding a touch of sophistication. The generously proportioned Master bedroom enhances the main floor living experience, providing comfort and style. Ascend to the upper level to discover a large loft area, an additional 4-piece bathroom, and a spacious bedroom with a walk-in closet. The property's remarkable frontage of over 52 feet opens up a world of yard possibilities, allowing you to tailor the outdoor space to your desires. With meticulous attention to detail and an emphasis on quality, this residence offers a unique blend of functionality and luxury. Don't miss the opportunity to experience the serenity and sophistication of this exceptional townhome. Contact us today for a private viewing and explore the endless possibilities that come with this distinctive property. Limited time promotion - Builders stainless steel Kitchen appliance package included! (id:50886)
Peak Realty Ltd.
4520 Centre Lake Drive
Windsor, Ontario
Enjoy gorgeous views on the lake! This terrific family home in sought after Southwood Lakes available for sale features 4+1 BRs & 3.5 Baths & over 3600+ sq ft of finished space. New Chef's Kitchen by Wayne's Woodcraft, w/ high-end appliances & a massive island, which opens to a sunken family room with views of the lake, perfect for entertaining! Host celebrations & special occasions amidst the luxurious & intimate backdrop of the formal dining room. The finished basement offers lots of room to relax & play, a grade entrance to the backyard, lots of storage space & a fireplace to keep you cozy while watching your favourite movies, Completing this masterful home is the epic backyard oasis, with 75FT on the lake, complete with pergola, extensive hardscaping, and your own lake access. (id:50886)
RE/MAX Capital Diamond Realty
3740 Donato Drive
Lasalle, Ontario
Custom built 2 storey 5000 sq. ft. of living space, featuring Jerusalem limestone floors, a walnut kitchen with titanium leather granite countertops, and high-end Jennair appliances. This home features 6 (4+2) spacious bedrooms with 3 ensuites (1 main) including an oversized master suite with a large walk-in closet and spa-inspired ensuite. The backyard is a true oasis with a 93,000 L heated saltwater pool, a 500 sq. ft. pool house equipped with a Blaze 40-inch barbecue, acommercial-grade hood, and a full bathroom. The outdoor space also features a professional-grade 40’ x 20’ basketball court and a 430 sq. ft. covered porch. The home is energy-efficient with dual heating and cooling by Amana, Martindale windows, and LED lighting throughout. A 3-car garage, a large horseshoe driveway, and a security system with cameras surrounding the property. Situated on an 80’ x 233’ lot in a prestigious neighborhood near schools, golf courses, and trails, this home blends luxury with practicality. (id:50886)
Real Broker Ontario Ltd
79 Browview Drive
Waterdown, Ontario
For more info on this property, please click Brochure button. Stunning premium freehold townhome has it all in the heart of Waterdown! The Southern exposure welcomes a bright and cheerful home which is carried throughout upstairs with the grand skylight in the center hallway. Renovated and upgraded with permits (2022) and move in ready. This spacious, custom-designed open concept floor plan and outdoor living space are perfect for family and entertaining guests. All new in 2023, Custom Kitchen, Custom Hickory cladded beam and Custom California Closets in all bedrooms and upstairs laundry, roof with a 40 year warranty, duct and furnace cleaning, carpet, floors, paint, baseboards and trim, custom staircase and railings and Roxul Safe and Sound insulation in main floor ceiling, interior and party walls. Professionally landscaped front and back with turf grass in the back keeping your space green all year long. (id:50886)
Easy List Realty Ltd.
75 Alder Crescent
Toronto, Ontario
Experience the charm of Long Branch living, just steps south of Lake Shore. This beautifully renovated 3-bedroom, 2-bath home blends timeless design with modern convenience in one of Toronto's most sought-after lakeside communities. From the moment you step inside, you'll notice the attention to detail - a sun-filled custom kitchen featuring quartz countertops, a stunning backsplash, and sleek Bosch appliances. The bathrooms showcase designer tiling, stylish fixtures, and farmhouse-inspired vanities, creating a warm yet contemporary feel. Natural light pours into the living area through floor-to-ceiling windows, highlighting the custom flooring, upgraded trim, pot lights, and window coverings found throughout. Major updates include new HVAC ductwork, a tankless water heater, upper-level windows, roof, eavestroughs, siding, fencing, and a large back deck - making this home completely move-in ready. Enjoy energy-efficient systems, modern finishes, and a backyard that's perfect for entertaining or relaxing. All of this is located in a vibrant, family-friendly neighborhood with bike trails, parks, schools, shopping, and lakefront tranquility just down the street. (id:50886)
Exp Realty Of Canada Inc
205 Applewood Street
Plattsville, Ontario
Welcome to this stunning executive townhouse, offering 1,597 square feet of thoughtfully designed living space, located in the tranquil town of Plattsville, Ontario. This immaculate Claysam home, a previous model home is perfect for those seeking a peaceful lifestyle, with the added benefit of being just a short drive from Kitchener and Cambridge. The main floor features an open-concept layout that seamlessly connects the spacious living room and dining area, creating an inviting space for family gatherings or entertaining. The modern kitchen boasts sleek cabinetry, stainless steel appliances, and a large island, ideal for meal prep. Upstairs, you'll find three generously sized bedrooms, including a master suite with a private ensuite for added convenience and privacy. The home also offers an additional well-appointed bathroom and a half-bath on the main level for guests. For those who value storage and security, the double-car garage provides ample space for parking and additional storage. The private backyard offers a serene retreat, perfect for relaxing or hosting outdoor gatherings. Nestled in the peaceful community of Plattsville, this home offers a rare combination of suburban tranquility and proximity to essential amenities. Whether you are looking to downsize, invest, or start a new chapter in your life, this executive townhouse is an exceptional opportunity you won’t want to miss. Contact us today to schedule your private showing and discover what makes this home the perfect place to live. (id:50886)
Peak Realty Ltd.
1087 Glidden
Windsor, Ontario
This beautifully updated 4-bedroom, 2-bathroom home, meticulously renovated since April 2021, also presents an immediate investment opportunity as it is currently tenanted for $2450.00 per month. The main floor features a completely renovated bathroom (June 2021), including updated electrical and plumbing. The refreshed kitchen boasts repainted cabinets (Feb 2022) and new appliances (dishwasher and microwave in June 2021). Refinished stairs (Nov 2021) lead to the upper level. Important updates include a new sump pump and backwater valve (2022). The sunroom offers new flooring (February 2022), and the fully finished basement (Jan 2023) adds significant living space, complete with a new bathroom. Fresh paint and new baseboards throughout most of the home (completed between June 2021 & Jan 2023) enhance its appeal. A new washing machine (2024) adds to the list of recent improvements. This property offers both a comfortable living space and a reliable income stream for the savvy investor. (id:50886)
Pinnacle Plus Realty Ltd.
2628 Meighen Road
Windsor, Ontario
Welcome to this charming and meticulously maintained 2+1 bedrooms, 1 bath home located in the heart of central Windsor. Thoughtfully updated throughout, including a brand new furnace and A/C (2023), this home offers modern comfort with classic appeal. Conveniently situated just steps from bus routes, shopping, schools, and all essential amenities. Just minutes from Chrysler, making it an excellent opportunity for investors seeking reliable rental income or first-time buyers looking for location and value. Turnkey and move-in ready—this one won’t last long! (id:50886)
RE/MAX Care Realty
57 Callams Bay Crescent
Amherstburg, Ontario
Main floor Primary bedroom with ensuite bath. Freehold 2 storey Townhome. (No common fees or association fees) The Argyle model App.1795 sq. ft. Built by premier builder Everjonge Homes Ltd. Unique design with 2 bedrooms on Main floor including primary bedroom with walk in closet and ensuite bath. 2 additional bedrooms on second.18 ft. ceiling in living area. Sod front and back. Covered front and rear porch. Privacy fence across the back Concrete drive to garage. This home is ready for immediate possession. Easy access to bridge and 401 for those that commute. (id:50886)
RE/MAX Preferred Realty Ltd. - 586
RE/MAX Capital Diamond Realty
171 Applewood Street
Plattsville, Ontario
Welcome to this charming 2-bedroom open-concept bungalow, nestled in the peaceful and friendly community of Plattsville, Ontario. With 1,603 square feet of thoughtfully designed living space, this home offers a perfect blend of comfort and modern style. The spacious open-concept layout boasts a bright and airy feel, with natural light flowing seamlessly through the large windows. The living area provides a cozy space for family gatherings, while the adjoining dinette and kitchen make entertaining effortless. The kitchen is a chef's dream with ample counter space, and plenty of cabinetry for storage. The two generous bedrooms offer a serene retreat, including a master suite with a large walk in closet. The home also features a well-appointed bathroom with stylish finishes. Situated in the heart of Plattsville, this bungalow offers the ideal location for those seeking a peaceful lifestyle while still being close to local amenities. With its quiet surroundings, yet only a short drive to nearby towns and cities, this home provides a perfect balance of convenience and tranquility. Additional highlights include a large 50 foot lot, providing plenty of space for outdoor enjoyment and potential for future landscaping. This property truly offers a move-in ready experience with potential for personalized touches. Don't miss out on this opportunity to call this inviting bungalow in Plattsville your new home. (id:50886)
Peak Realty Ltd.

