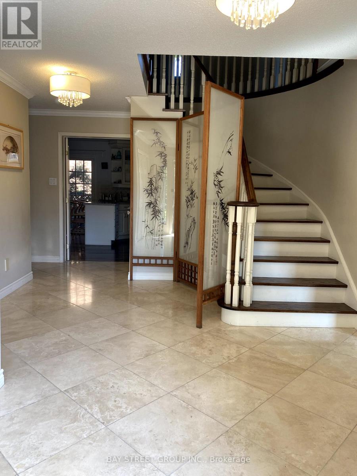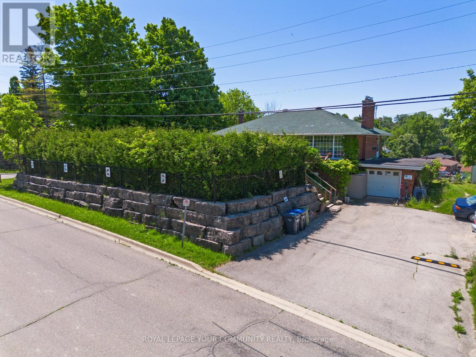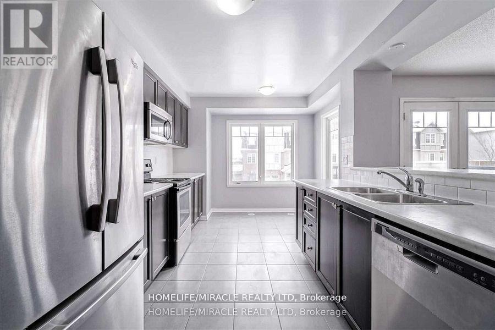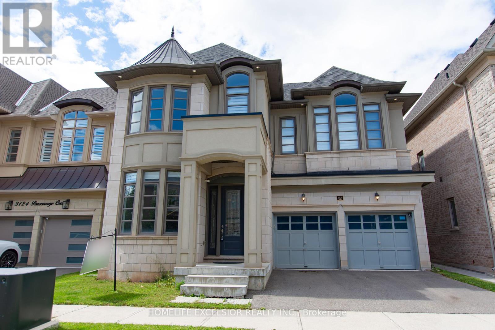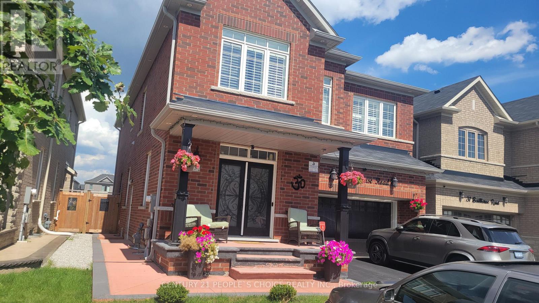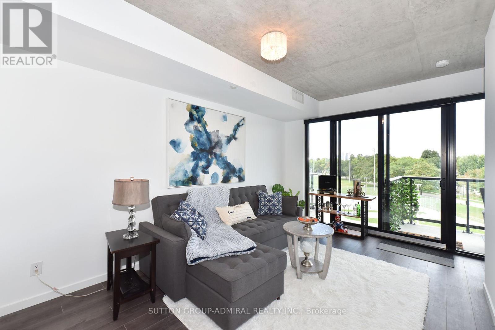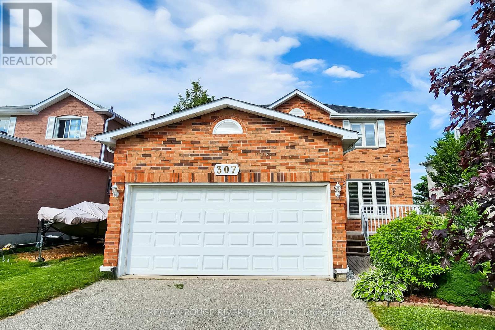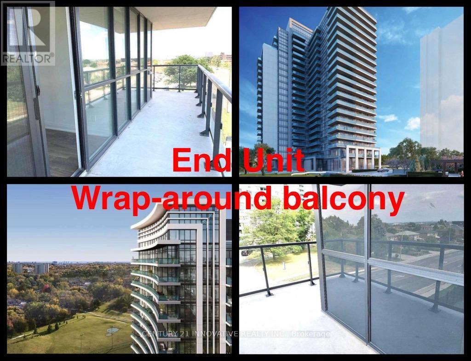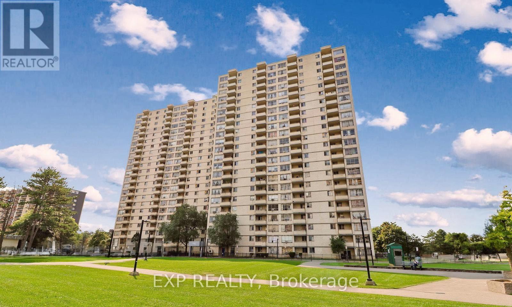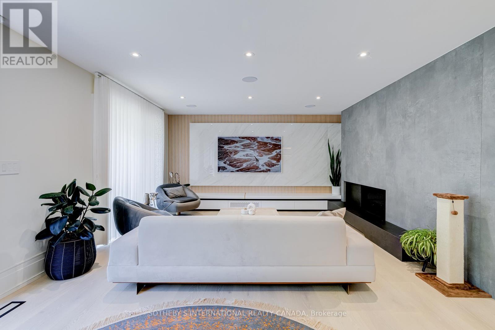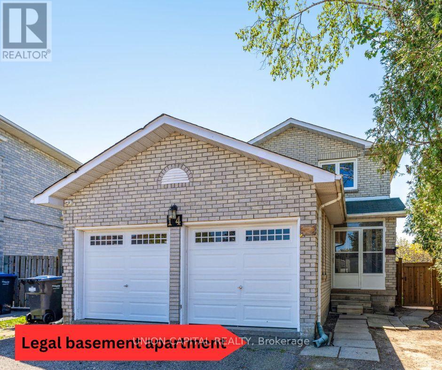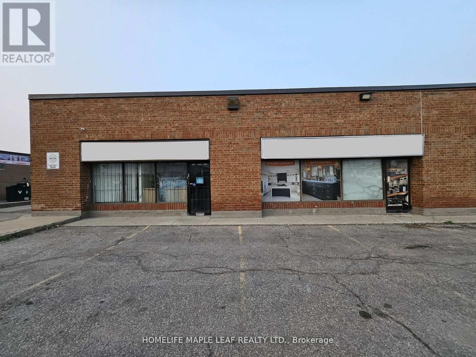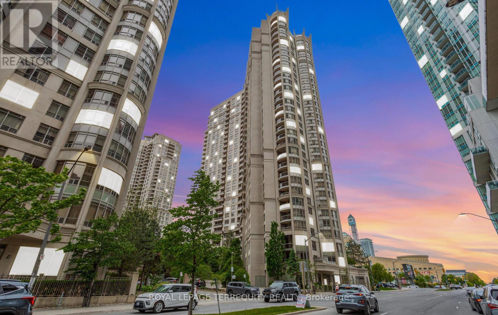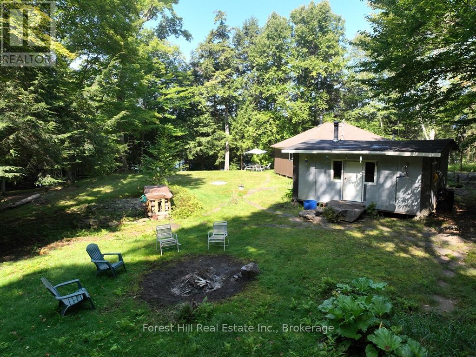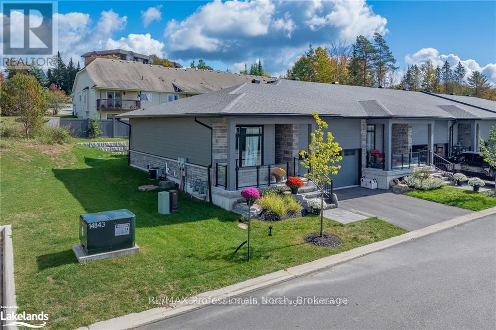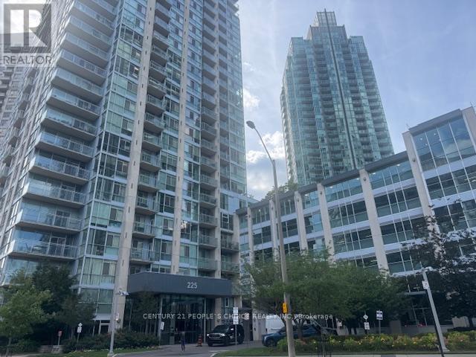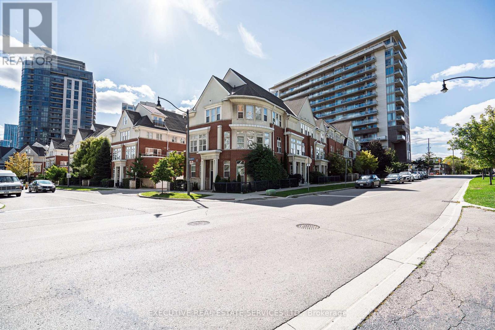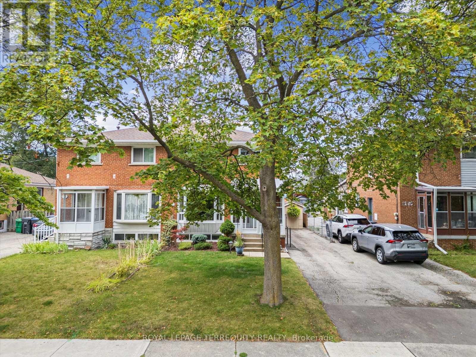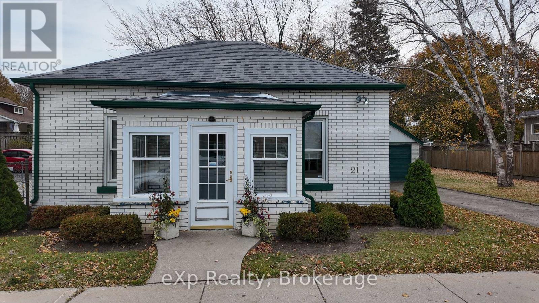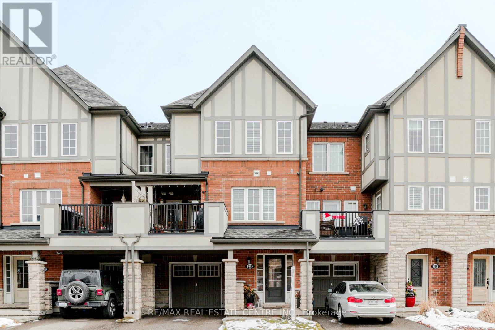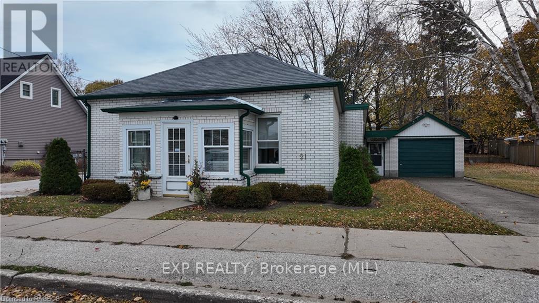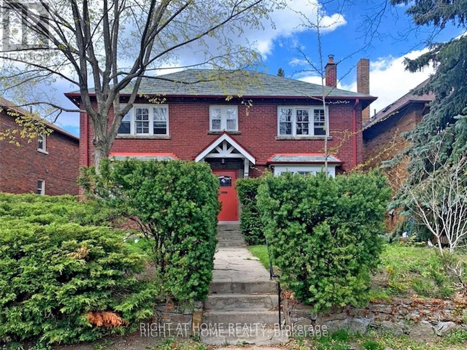1322 Roseberry Crescent
Oakville, Ontario
Elegant 4-Bed, 4-Bath Home in Sought-After Glen Abbey! Nestled on a quiet family-friendly crescent with over 4,200 sq.ft. of finished living space, this residence offers a perfect blend of comfort and style. Stunning curb appeal with mature trees and professional landscaping leads to a private backyard oasis featuring a heated saltwater pool, pergola, BBQ line, and lush greenery ideal for summer living. The main floor and 2nd are hardwood flooring, pot lights, and French doors opening to formal living and dining rooms filled with natural light. The renovated kitchen is a chefs delight with quartz counters, subway tile backsplash, painted cabinetry, stainless steel appliances, breakfast bar, and a bright eat-in area with walkout to the deck. The inviting family room highlights a wood-burning fireplace, custom built-ins, and direct access to the backyard retreat. Upstairs, the spacious primary suite offers a walk-in closet and a 4-pc ensuite. The finished lower level includes a wet bar, 2-pc bath, games area, and recreation room. Conveniently close to top-rated schools, new hospital, highways, GO Transit, and scenic trails. (id:50886)
Bay Street Group Inc.
5 - 5005 Oscar Peterson Boulevard
Mississauga, Ontario
Bright/Open Partially Furnished 1 Bed, 1 Bath Ground Floor Stacked Townhouse. This Unit Faces Oscar Peterson For Extra Privacy With A Fenced In Patio, Direct Access From Unit To Covered Garage, Extra Storage Nooks, And 9 Ft Ceilings (list of furnishings listed in a separate attachment) Upgraded Electrical, Pot Lights On Dimmers, Wide Plank Laminate Floors Throughout, Custom Island and much more (id:50886)
Dreamnest Realty Inc.
2 - 16 Mcadam Avenue
Toronto, Ontario
Fantastic Opportunity Knocks! This 1,000sqft Commercial Unit (Can Combine with Additional 1,647 sq feet) ideal for Medical, Dental, Pharmaceutical &/or other Professionals, prime location across from Yorkdale Mall, HWY 401 & 400! Professionally Finished Interior, modern &contemporary design throughout (3 Offices, Board/Meeting Room, Full Bath & Security System). Ample Parking with 18 Underground Spaces (+ 1 Owned Parking Spot per Unit) & 3 Lockers included! The Property's Zoning allows many multiple Uses; Medical, Dental, Pharmacy, Professional & more. (id:50886)
Homelife Frontier Realty Inc.
58 Old King Road
Caledon, Ontario
Calling all builders & developers! Discover the ultimate blend of tranquility and potential at 58 Old King Rd. Nestled atop a hill, this large brick bungalow offers breathtaking views of Bolton's Valley and 100s of acres of conservation. Spanning a generous 132 x 103' double lot, property can be severed into two parcels for constructing custom homes, or kept as is to renovate or build your dream home. Enjoy unobstructed vistas of conservation land and the Humber River from a property not within flood plain boundaries, simplifying building code requirements exponentially. Conveniently located well-within the future Highway 413 expansion area. Whether you're a developer or a family seeking the perfect canvas, 58 Old King Rd offers unmatched potential and exceptional views. Current configuration features two separate dwelling units; 3 beds + 2 baths on main & 2 beds + 1 bath on lower. Seller can provide vacant possession OR willing to stay and sign 1-year leaseback. Nearly $6,000/mo of potential rental income. (id:50886)
Royal LePage Your Community Realty
2305 - 15 Legion Road
Toronto, Ontario
Bright and well-maintained 1 Bedroom + Den condo at 15 Legion Rd, Suite 2305, with spectacular ravine and Toronto skyline views. Located on the 23rd floor with only 8 suites per level, this home offers rare privacy and comfort. Open-concept layout with oversized windows provides generous natural light. Modern kitchen features stainless steel appliances, granite counters, valance lighting, and stylish backsplash. The den offers flexible use as a home office or guest area. Includes 1 parking space and 1 locker. Resort-style amenities include an indoor pool, hot tub, sauna, fitness and yoga studios, theatre, wine lounge, party rooms, children's playroom, and outdoor BBQ cabanas. Steps to waterfront trails, shops, restaurants, cafes, and transit, with easy access to highways. (id:50886)
Keller Williams Referred Urban Realty
713 - 35 Kingsbridge Garden Circle
Mississauga, Ontario
Nicely Renovate, SKYMARK West! Spacious & Stunning 2 bedroom, 2 bathroom Suite, Arguably one of Mississauga's finest Condos. Nicely decorated, Modern Kitchen w/Stainless steel appliances, Quartz counters, Undermount sink, Breakfast bar, Custom B/I Closet Organizers in both bedrooms, New floors throughout, W/O tp Private balcony, 5 Star amenities Incl Swimming pool, GYM, Billiards, Bowling, Tennis, Squash/Racquetball, Golf, BBQ's, Car Wash, 24 HR Concierge, Guest Suites, Steps to NEW LRT! Square 1 shopping, Whole Foods, Parks, all Major Highways, Transit, HYDRO & WATER INCL, Parking & Locker, NO Pets or Smokers Please! Required are 1st & Last, Verifiable employment & Income, satisfactory Credit. singlekey.com report to accompany all offers. (id:50886)
Real Estate Homeward
7736 Churchville Road
Brampton, Ontario
Once upon a time... a "once-in-a-lifetime" opportunity became available in the historic village of Churchville - where history meets heaven. Two side-by-side riverfront properties are available for you and your family (7742 Churchville Road, see other listing).The main house features a meticulously maintained and lovingly cared-for century home, rich with character you simply cannot recreate. Offering 4 bedrooms, 2 bathrooms, a storybook back porch with unobstructed views of 169 ft of river frontage, a gas fireplace, a double-car heated garage with worktable and sink, ample storage throughout, & sunporch that gleams with natural light. Plus, parking for 4 vehicles in the driveway. Churchville is one of Bramptons most historic communities, with roots dating back to the 1800s. It offers scenic trails, Churchville Park, and abundant wildlife - all just minutes from highways, shopping, and top schools. Enjoy the best of both worlds: the quaint, country-village feel with quick access to downtown Brampton. Easy access to 401, 407, and 410. Golf and leisure await nearby at Lionhead Golf Club and Eldorado Park.. The time in NOW.. Churchville Awaits you! (id:50886)
RE/MAX Real Estate Centre Inc.
67 Edward Horton Crescent
Toronto, Ontario
Modern executive townhouse offering four levels of sun-filled living in a quiet, sought-after neighbourhood. The open-concept main floor features hardwood floors, tall ceilings, a Juliet balcony, linear fireplace, and a stylish kitchen with gas range, breakfast bar, and walkout to an oversized sun deck ideal for entertaining. Upstairs offers two bright bedrooms sharing a four-piece bath, and a convenient laundry centre, while the top floor is reserved for a private primary retreat with walk-in closet, spa-inspired five-piece ensuite, and full-width terrace. The finished lower level adds flexible rec or office space, a three-piece bath, and direct garage access. Move-in ready, with multiple outdoor spaces, functional living areas, and a location close to parks, schools, shopping, transit, and major highways. (id:50886)
Keller Williams Portfolio Realty
8295 Creditview Road
Brampton, Ontario
Prime Location. Situated steps from Eldorado Park and the Credit River, this home offers the best of both worlds: peaceful natural surroundings and quick access to schools, transit, retail, and major highways. A perfect blend of lifestyle and convenience. Discover the rare opportunity to own a detached bungalow on an expansive lot in the heart of Credit Valley, one of Bramptons most sought-after neighborhoods. 8295 Creditview Road blends timeless design, premium location, and significant investment potential all in one remarkable property adjacent to Multi Million $ Mansions.8297 and 8295 Credit view Road can be combined to create a rare investment opportunity. With expansive frontage and endless potential, the joined lots are ideal for a custom estate or possible subdivision (subject to approval). | Bedrooms: 3 | Bathrooms: 2 | Garrage: 2 Cars | Oversize Driveway: 8 Cars (id:50886)
Coldwell Banker Dream City Realty
43 Colonel Frank Cheng Crescent
Brampton, Ontario
Beautiful 3 Bedroom Corner Townhouse With Lots Of Natural Light. Very Bright And Spacious Unit For Rent In Desirable Neighborhood, Near Go Station and Downtown Brampton. Kitchen W/ Breakfast Area & Walkout To A Terrace. Kitchen Has S/S Appliances. Close To Schools, Go Station , Park, Public Transit, Hwy 410 & 407. (id:50886)
Homelife/miracle Realty Ltd
3128 Parsonage Crescent
Oakville, Ontario
*** RAVINE LOT ***. Luxury Residences on A Quiet Street, Built by One of The Most Reputable Fernbrook Homes! A lot of $$$ spent on upgrades. The main floor features 10-foot ceilings, while the upper level offers 9-foot ceilings. Hardwood Flooring on main and second floor. Coffered Ceiling in Kitchen, Breakfast, Living and Dining. Family Size Kitchen with S/S Kitchen Aid appliances, Back Splash, Quartz countertop and waterfall ends to both side of Island. Servery and Walk in pantry. Spacious Family room with gas fireplace. Main floor study room. Stairs Skylight. Great size Master bedroom with Her/His walk in closet. Second floor Laundry. (id:50886)
Homelife Excelsior Realty Inc.
605 - 2485 Eglinton Avenue W
Mississauga, Ontario
***Location Location***A brand-new unit available for immediate lease in kith Condo building by Daniels. Aesthetically designed, awe-inspiring lobby. Stunning 2-bedroom suite with 9 ft. smooth ceiling, custom designed cabinetry with soft closing drawers, under mount S.S. sink, ceramic tile backsplash, quartz counter tops, stainless steel appliances, large island/peninsula ideal for morning breakfast, laminate flooring in principle rooms, two good size bedrooms with double closest with ensuite in master bedrooms, one locker space; one parking space, view of the storm water pond; breathtaking, landscaped outdoor spaces; exclusive lifestyle amenities. The neighborhood is surrounded by green spaces, playgrounds, recreational sports fields, parks, community centers, Erin Mills Town Centre, great dining, shopping and entertainments, theatres; conveniently located close to Credit Valley Hospital and many top-ranked schools. Conveniently located close to 403 with easy access to 407, 401 and QEW. Mi Way and GO Transit are steps away from the building. Streetsville/Clarkson GO stations are just a few minutes drive away. A vibrant family community that will enhance your lifestyle! (id:50886)
RE/MAX Real Estate Centre Inc.
2909 - 208 Enfield Place
Mississauga, Ontario
Bright and Spacious 2 Bedroom and 2 Full Bathrooms Suite with . Eat-in Kitchen with Granite countertops and Stainless Steel Appliances. Ensuite Laundry. Lots of windows and lighting. Steps away from Square One Shopping Centre, Go Station, Schools and Parks. Building Amenities include Gym, Sauna and more! 24Hour Concierge. Great Amenities including Indoor Pool, Hot Tub, Sauna, Gym, Game Room, Conference Room, and much more (id:50886)
Century 21 Green Realty Inc.
3187 Cotter Road
Burlington, Ontario
Nestled in the prestigious Alton Village community on a family friendly street, this beautifully designed 4 bedroom, 3.5 bathroom home offers a spacious and thoughtful layout across all levels. An interlock walkway welcomes you past the modern garage doors and up to the striking decorative entry door, while the foyer provides convenient access to the garage. The living room features a bright, open-concept layout with a stunning gas fireplace framed by a stone accent wall and rich hardwood floors, flowing seamlessly into the dining area - ideal for both everyday living and entertaining. The chef-inspired kitchen boasts pot lights, a generous quartz rainfall island, stainless steel appliances, quartz countertops, and a custom backsplash. Just off the kitchen, the breakfast area includes extended cabinetry, a bar fridge, sliding doors, and a walkout to an oversized deck - perfect for outdoor gatherings. Upstairs, the primary suite offers a spacious retreat with a walk-in closet, double closet and a luxurious 5-piece ensuite with a soaker tub. Three additional generously sized bedrooms provide ample space for family or guests. The upper level also features a family room with a walkout to a cozy balcony, as well as a convenient & updated second floor laundry room. The fully finished basement enhances the home with a spacious, open-concept recreation room featuring pot lights, along with a den and a 3-piece bathroom. Other upgrades include pot lights, glass showers & custom wood California shutters throughout the main & second floors. Located within walking distance to Dr. Frank J. Hayden Secondary School, Alton Village Public School, a state-of-the-art rec centre, skatepark, soccer and football fields, parks, plazas, and more - this is a home you don't want to miss! (id:50886)
Royal LePage Real Estate Services Ltd.
Bsmt - 33 Boathouse Road
Brampton, Ontario
Welcome to this stunning, legal basement apartment in the heart of North Brampton. Fully renovated with stainless steel appliances and epoxy flooring, this bright and spacious unit offers the perfect combination of style, comfort, and functionality. This spacious unit features large windows that allow natural light to flood the space, creating a warm and airy atmosphere. The open concept living room flows seamlessly into a gorgeous kitchen, complete with modern cabinetry, stainless steel appliances, ensuite laundry and ample storage spaceideal for those who love to cook and entertain. The apartment also boasts a separate entrance, providing you with privacy and ease of access. Located in a quiet and peaceful neighborhood, it offers a tranquil retreat while still being close to all amenities, such as shopping, transit, and schools. The owners are welcoming and open to students and newcomers to Canada, making this a great option for anyone looking for a comfortable and convenient place to live. This beautifully renovated basement apartment in North Brampton is a rare find and is the perfect place to call home. Utility costs to be negotiated. No pets & no smoking. BOOK YOUR SHOWING TODAY! (id:50886)
Ipro Realty Ltd
404 - 7 Smith Crescent
Toronto, Ontario
Fabulous 2 bedroom, 2 bathroom boutique condo overlooking 3.5 hectare Queensway Park. Outstanding location at Royal York Road and the Queensway, close to shopping, Costco, restaurants, TTC, the highway, airport, and downtown Toronto. Dont miss out. This one wont last. Priced to sell. Occupancy November 1st. Breathtaking Unobstructed North Exposure. Open Concept Layout! 10Ft Ceilings! Floor To Ceiling Windows! Private Primary Bedroom Ensuite! Designer Kitchen, High End Finishes And Millwork, Quartz Counters, Stainless Steel Appliances, Center Island With Breakfast Bar! Large Balcony With Unobstructed Views! Back Onto Newly Updated Queensway Park With Skating Rink And Baseball Diamonds! Private Terrace Access! Retail Shops On The Ground Floor. Very Convenient Location Providing Everything You Need At Your Door Step! Concierge/ 24 Hr Security. A Must See! (id:50886)
Sutton Group-Admiral Realty Inc.
307 Michael Drive
Orangeville, Ontario
Recently updated and decorated (August 29) to further enhance, highlight and showcase the home's undeniable beauty and functionality! Show your pickiest buyers with confidence! Welcome to this immaculate home located in one of Orangeville's most desirable and well established family friendly neighborhoods. This bright and well maintained property boasts gleaming hardwood floors in the main living areas, recently installed pot lights, modern light fixtures, new window blinds and freshly painted walls all throughout. The kitchen showcases newer stainless steel appliances with direct access to the backyard. The entrance to the property will greet you to a lush landscaped garden while the backyard offers plenty of space for summer BBQs with friends and family gatherings. The second level offers 3 ample sized bedrooms with laminate floors and closets. The primary bedroom showcases a walk-in closet and a 4 pc en suite washroom. Close to schools, parks, hwy 410 and downtown Orangeville. Perfect for first time home buyers, investors and downsizers. Roof (2024) (id:50886)
RE/MAX Rouge River Realty Ltd.
302 - 1461 Lawrence Avenue W
Toronto, Ontario
::: LOCATION:LOCATION::: LOCATION::: Welcome To This Large 2 Bedroom & 2 Full Bathroom 940 Sqft (708 Sqft Unit & 232 Sqft Wrap-Around Balcony) Corner Unit Features Floor To Ceiling Windows Throughout For An Abundance Of Natural Light; , Smooth Ceilings, Large Kitchen Island With Built-In Table, Spa-Inspired Ensuite Bathroom, The Open Concept Layout Is Perfect For Entertaining; Prime Location TTC at your door steps, Go Station & UPP Express, Yorkdale Mall, COSTCO, Highways 401, 400, 427, Black Creek, and Allan Rd; Walking Distance To Shopping, Restaurants, Amesbury Park & More! Many Building Amenities!Extras: (id:50886)
Century 21 Innovative Realty Inc.
Basement - 15 Orangeblossom Trail
Brampton, Ontario
Best Location, Bright Spacious 2 Bedrooms Basement in Semi-Detached House Situated On A Quiet Street. No Carpet In The House..!! Walking Distance to Walmart, Home Depot, Banks , Groceries and School. Just couple of minutes drive to Mount Pleasant Go Station. This house offers Independent Side Entrance and W/I Closet. One Parking On The Driveway Is For Basement Tenants. (id:50886)
Homelife Maple Leaf Realty Ltd.
Upper - 52 Nuttall Street
Brampton, Ontario
Beautiful Detached Raised Bungalow In Sought-After Neighborhood. This Renovated Home Includes An Upgraded Kitchen Featuring Quartz Countertops, Stainless Steel Appliances, And Porcelain Floor. Laminate Thru-Out Upper Level And Updated Upstairs Bathroom And Backs Onto Greenspace/ Park. (id:50886)
Homelife/diamonds Realty Inc.
3 - 9 Caroline Street
Halton Hills, Ontario
Brand New End Unit Townhouse for Rent 4 Bed, 4 Bath, Over 2,000 Sq Ft!Be the first to live in this beautifully built, never-before-occupied end unit townhouse offering over 2,000 sq ft of modern, thoughtfully designed living space. With 4 spacious bedrooms and 4 bathrooms, this home is perfect for families or professionals seeking both style and functionality.Enjoy an open-concept main floor with large windows, flooding the space with natural light. The sleek kitchen features brand new appliances, and the upper-level laundry located beside the primary bedroom includes a washer and dryer. Jack and Jill Bathroom between bedroom 1 and bedroom 2. Parking is a breeze with space for 3 vehicles, including a private garage and driveway. As an end unit, you'll appreciate the extra privacy, additional windows, and outdoor space. Move-in ready and available for immediate occupancy. Schedule your showing today! (id:50886)
RE/MAX Real Estate Centre Inc.
1813 - 320 Dixon Road
Toronto, Ontario
Client RemarksMinutes From Highway 401, 407, 409, 427, & 400. TTC, Shopping & Plazas Seconds Away. Airport Around The Corner. (id:50886)
Exp Realty
588 Rapids Lane
Mississauga, Ontario
Property Consists Of 725 Sq. Ft. Self-Contained Commercial Unit And 2,439 Sq. Ft. Three Bedroom Townhouse (Including Two Roof Top Terraces), Modern Kitchen, Upgraded Finishes Thru-Out A Must See, Tile And Laminate Flooring, Stone Counters, Pot-Lights, Upgraded Cabinets And Trim, Walk-Out To Balconies And Roof Top Terrace. (id:50886)
Century 21 Kennect Realty
813 - 3240 William Coltson Avenue
Oakville, Ontario
Experience luxury living in a high end new condo building in a desired community in Oakville. This Brand New Unit Offers Open Views And Large Windows That Provide Plenty Of Natural Light. The Kitchen Features Stainless Steel Appliances, Quartz Countertops And Backsplash, An Island, And Upgraded Cabinetry. Glamorous Hardwood Flooring, Modern Bathrooms With A Glass Shower, And In-Suite Laundry. Short distance to grocery stores, retail stores, LCBO, restaurants, parks, and shopping areas. Close to Oakville Trafalgar Memorial Hospital, GO Bus station, and Hwy407/401/403/QEW, 7 minutes drive to Sheridan College and 15 minutes drive to UTM Campus. Fiber High Speed Internet included. Building Advanced Modern Amenities Include Bike Storage, A Business Centre, A Rooftop Deck And Garden, A Gym, A Party/Meeting/Game Room, 24-Hour Concierge Services, Visitor Parking, And A Rooftop Terrace With A Community BBQ Area. (id:50886)
Royal LePage Signature Realty
2607 - 80 Absolute Avenue
Mississauga, Ontario
DO NOT WAIT ! ACT FAST ! Priced to Sell ! This Exceptional 2 Bedroom + Den, 2 Bathroom home WILL NOT LAST LONG! . Perched on the 26th floor, this luxurious suite offers breathtaking panoramic views of downtown Mississauga, the Toronto skyline, and Lake Ontario. The spacious open-concept layout features floor-to-ceiling windows and a wrap-around balcony accessible from every room, perfect for enjoying stunning sunrises and sunsets. The kitchen boasts stainless steel appliances, granite countertops, and ample cabinetry, ideal for entertaining and everyday living. The versatile den provides an excellent home office or extra dinning area. Along with this stunning unit, residents enjoy exclusive access hotel style amenities in the 30,000 sq ft Absolute Club, including INDOOR and OUTDOOR pools, whirlpool, spa, state-of-the-art fitness centre, running track, squash and basketball courts, steam rooms, sauna, sun deck with BBQs, theatre room, guest suites, and more. Located steps from Square One Shopping Centre, major highways, and the upcoming Hurontario LRT, this address combines luxury, convenience, and vibrant urban living. Don't miss this rare opportunity to own a prestigious suite in one of Mississauga's premier high-rise communities. (id:50886)
Century 21 Leading Edge Realty Inc.
2 Snowshoe Lane
Brampton, Ontario
Rarely offered end-unit townhome that feels just like a semi! This spacious home offers nearly 1,900 sq. ft. of functional living space they dont build them like this anymore. Step inside to a welcoming high-ceiling foyer that opens into a bright layout with both a separate family room and living area. No carpet throughout the entire home. Upstairs, the large primary bedroom features a 4-piece ensuite, complemented by generously sized secondary bedrooms. The fully finished basement is designed as an in-law suite, offering a bedroom, full bathroom, and its own living space ideal for extended family or guests. Conveniently located close to schools, parks, shopping, and transit, this home truly combines comfort, space, and practicality in one perfect package. (id:50886)
Revel Realty Inc.
11 Sherin Court
Toronto, Ontario
Builders own home over $900K in renovations! Located on a quiet court with a pie-shaped ravine lot backing onto Humber Creek. Steps to walking trails, public transit, highways, schools, Weston Golf & Country Club, pickleball & tennis courts. Fully gutted to the studs with new electrical, plumbing, HVAC, spray foam insulation, windows, and roof. Ceilings raised to 9 ft on both main & second floors. Keyless mahogany front door, solid wood interior doors, floating extra-wide staircase with glass railing, 10 hardwood floors & pot lights throughout. Gourmet kitchen with built-in appliances, full-sized panelled fridge & freezer, Miele built-in coffee machine, large island, and walkout to elevated deck. Family room with custom TV wall, wood accents, and floor-to-ceiling gas fireplace. Tempered glass railings overlook a private backyard. Spacious media room with projector. Walkout basement with bright rec room, large windows, and bedroom with 4-pc ensuite. Direct garage access. Fully landscaped. Just move in & enjoy! (id:50886)
Sotheby's International Realty Canada
623 First Street South
Kenora, Ontario
This home is centrally located in Kenora, within walking distance to all local amenities. The outside has low-maintenance siding and a fenced-in back yard with a large rear deck for entertaining. There is ample parking spaces in the front with a concrete parking pad in the rear accessible by a back lane. The main floor is 971 sq ft with a full basement. The interior features beautiful hardwood floors, 2 bedrooms with closet space, a 3 pc bathroom, a large bright living room with access to the back deck, a custom oak kitchen with granite countertops and ceramic tile floor. The dining room is attached to the kitchen and has a side door that gives access to the deck. The full basement is unfinished and is a clean slate to be finished however you like. (id:50886)
Century 21 Northern Choice Realty Ltd.
1322 - 60 Heintzman Street
Toronto, Ontario
Perched high above the Junction, this south-facing one-bedroom-plus-den residence offers a rare combination of light, space, and sweeping views. From its serene balcony, unobstructed panoramas stretch across Torontos skyline: the CN Tower gleams to the south, sailboats skim Lake Ontario in summer, and autumn transforms the city below into a sea of colour. Inside, the suite feels at once airy and grounded. Natural light pours into every corner, while a thoughtful floor plan emphasizes ease and proportion. The den is a proper room large enough to serve as a second bedroom or home office while the primary bedroom, outfitted with custom built-ins and California Closets, comfortably accommodates a king-sized bed. Unlike many of Torontos newer developments, the layout here avoids compromise: living and dining areas are generous, open-concept, and perfectly suited to both entertaining and everyday living. The building itself is as well regarded as the unit it houses. Fourteen years on, many original owners remain, fostering a sense of community that blends families, young professionals, and retirees. The security and concierge staff alternate between the two towers, ensuring a 24/7 presence that provides both reassurance and welcome. A large storage locker, helpful staff, and friendly neighbours complete the picture. What distinguishes this home is not only the views or the light, but the sense of balance it offers: a modern condominium that feels spacious, cared for, and deeply connected to the neighbourhood around it. (id:50886)
Exp Realty
14 Rodwell Court
Brampton, Ontario
Welcome to 14 Rodwell Court a beautifully maintained 4-bedroom detached home with a Legal Basement Apartment nestled on an oversized pie-shaped lot at the end of a quiet, family-friendly court in Brampton. This rare gem offers the perfect blend of privacy, space, and versatility for growing families or savvy investors. Step inside to discover a spacious and sun-filled main floor with an inviting layout ideal for both everyday living and entertaining. The well-appointed kitchen opens to a generous dining area and cozy family room, perfect for creating lasting memories. Upstairs, you'll find four bright and comfortable bedrooms, including a large primary suite with ample closet space. The true standout feature of this home is the newly finished basement, thoughtfully divided into two distinct areas. One side is perfect for recreation, a home gym, or a playroom, while the other features a separate entrance, ideal for a rental suite or in-law accommodations offering endless possibilities and potential income. Outside, enjoy the serenity of your expansive backyard one of the largest lots in the area, perfect for summer barbecues, gardening, or future expansion. With a double driveway, attached garage, and located on a peaceful court with minimal traffic, this home delivers both function and tranquility. Don't miss your chance to own this rare offering in one of Brampton's most sought-after pockets. Book your showing today and experience the charm of Rodwell Court living! (id:50886)
Union Capital Realty
659 Red River Rd
Thunder Bay, Ontario
Affordable bungalow located on the north side of town, close to major amenities, public transit, and the law school. The main floor features 2 bedrooms, an updated kitchen, and bright living space. The lower level includes an additional finished living space with 1 bedroom, kitchen, and full bathroom. With two hydro meters, new shingles, and appliances included, this property presents excellent potential in a convenient location. (id:50886)
Royal LePage Lannon Realty
55 Native Landing
Brampton, Ontario
Welcome to Executive, Gorgeous, Well Maintained and Bright 3 Bedrooms Semi-Detached in a Highly Desirable Fletchers Creek Village by Ching/Williams Pkwy. Main floor with Spacious Foyer and Double Door entry, Separate Living/Dining Area with Hardwood Floor.Beautiful Kitchen with Granite Countertops. Upgraded kitchen with Stainless-steel Appliance , new Gas stove.. Upstairs 3 Spacious Bedrooms and 2 Full Bathrooms including a Master bedroom with an Ensuite .No CARPET . Roof's shingles replaced in 2017.Entrance Double door & garage door replaced Aug/2022. Windows Sept/ 2022. Fully Finished 1 Bedroom Basement with Washroom. Well-maintained backyard . Prime Location West of Brampton! Close To Mount Pleasant GO station, shopping mall, religious place, Highways, Parks & Schools. (id:50886)
Homelife/miracle Realty Ltd
1 - 8 Strathern Avenue
Brampton, Ontario
Best Opportunity to own Super Industrial unit in the Heart of Brampton. 2500 SQ. FT. main floor with 400 SQ. FT. Mezzine for a total of approx. 2900 Sq. Ft 1 Truck level door. M1 Zoning Permits a Variety of uses. Currently wood working shop. Excellent Direct Exposure and Entrance on Dixie Rd. Double Row Shared Parking at Front. Currently show room/industria/office. Easily converted back. Quick Access to Hwys 407 & 410. (id:50886)
Homelife Maple Leaf Realty Ltd.
418 Willard Avenue
Toronto, Ontario
Welcome to 418 Willard Ave where opportunity knocks! This home presents a rare opportunity to acquire a 33 foot wide lot with a private drive in prime Bloor West Village, just waiting for your personal touch. The homes large footprint provides over 1939 sqft above ground and 2947 sqft in total, allowing you the choice to renovate the existing house, extend or build new! Conceptual renderings and floor plans have been produced to showcase the home's full potential as a single family home. The home currently has 2 units on the main and second floor, with five bedrooms and two living areas, as well as a partially finished basement with 7ft ceiling height. The back garden is wide, private and fully fenced-in, featuring a double garage, offering garden suite potential. The front of the property is east facing, the rear of the property faces west, filling the garden and house with beautiful sunlight. The location can not be beaten for schools, amenities, access to TTC and parks. Situated in the heart of Bloor West Village within Runnymede Jr/Sr, Humberside CI and St Pius catchments. Walk to the shops, cafes, restaurants and boutiques located on Bloor Street W, Jane St and Annette St. Visit the local farmer's market at the top of the street or stroll to the nearby parks on Beresford, Lessard, Etienne Brule or High Park. Take full advantage of the trail network along the waterfront and Humber River or visit the nearby areas for a great selection of restaurants and bars in the trendy Junction to the east or Kingsway to the west. The property has easy access to the subway at both Jane and Runnymede, GO train access to Union at Dundas, and to the highways for access into the city and out of town. This is a rare opportunity to make the perfect home in an area that has so much to offer every lifestyle. (id:50886)
Royal LePage Real Estate Services Ltd.
2828 - 3888 Duke Of York Boulevard
Mississauga, Ontario
Bright and spacious unit with SW exposure on high level in the prestigious Ovation complex by renown builder Tridel. Renovated custom kitchen with island, quartz counter, undermount sink, built in soap dispenser, trendy backsplash, under valence lighting, soft closing drawers/doors, lazy susan, stainless steel appliances and high power rangehood. Freshly painted and ready to move in! Original owner has kept the suite in immaculate condition. No wasted space in this 910 sf ft floor plan. Primary bdrm has a large walk-in closet. The den is a separate room which can easily be converted into a 3rd bedroom. 1 Parking. 1 Locker. 24 Hour concierge. Fabulous recreation facilities/5 Star Amenities include: Bowling alley, theatre, guest suites, indoor pool, hot tub, gym, sauna, billiards, party room & more. Ample visitor parking. A very impressive entrance with waterfall and a grand lobby to welcome your guests. Across From Sq one, City Hall, Celebration Square, YMCA, Living Arts Centre, Sheridan College, Grocery Stores & Public Transit. Close to highways, future LRT, Cooksville GO & UTM. (id:50886)
Royal LePage Terrequity Realty
30945 Kawagama Lake Wao
Algonquin Highlands, Ontario
KAWAGAMA LAKE - Just a short boat ride from either marina and you've arrived at your own water access slice of paradise on Haliburton's largest Lake. Constructed in 1967, this 3 bedroom 3 season traditional cottage was built by and has been lovingly cared for by 3 generations of the same family. This double lot is 3+ acres and has 250'ft of North West facing shoreline, including a "jumping rock" providing spectacular sunset views! Head on up to the cottage (by way of stone path or 2 separate sets of stone stairs) and you will find a large level area where the cottage is located, along with a bunkie, tool shed, fire pit and benches surrounding a large stone table overlooking the lake. Kawagama Lake has access to Bear and Kimball Lakes, where you can enjoy boating, hiking, exploring and dreaming. Delight in seeing the familiar in a new light year after year, season after season. You will forever be entertained by all of nature's wonders and wildlife. Spend your evening around the firepit telling tales, dreaming and watching the wisps of smoke disappear into the night sky. All located 10 minutes from the Town of Dorset with many amenities (Grocery, Hardware, Pharmacy, Restaurants, Church, Gas Station, LCBO and more) . Come and answer the call of the loon. (id:50886)
Forest Hill Real Estate Inc.
67 Jack Street
Huntsville, Ontario
BONUS: $5,000 GIFT CARD TO PURCHASER! Welcome to this beautiful end-unit bungalow in the desirable community of Highcrest Homes. This spacious home has been upgraded throughout and features the largest windows of any of the homes in this complex. The floorplan itself is unique and is one of three which the builder considered 'custom'. Many upgrades include flooring, kitchen counters, light fixtures, bathrooms and more (contact agent for complete list). The main floor is bright and open with a gorgeous kitchen overlooking the dining and living areas. The kitchen features high-end GE Cafe Series appliances, solid-surface counters and even has the toaster and coffee maker to match! There is a natural gas line installed at the stove. upgraded light fixtures in the kitchen and dining room. The Primary Bedroom with a large walk-in closet and well-appointed ensuite on the same floor has a 'fandelier' for comfort. There is also a guest room / office by the front door and close to the main washroom and main-floor laundry. A large deck extends your interior living space to the outside. There is even a natural gas connection for a BBQ. Glass railings and hot tub rough-in have been added as well. Going down to the lower level, there are two bedrooms and a sitting area which were finished by the builder and that area is therefore covered under the Tarion warranty, along with the rest of the house. There is a brand new bathroom which has just been completed as well. Laundry hook-up is also in the large bathroom. A large, unfinished utility room is ideal for storage and there are 2 additional natural gas nipples installed for future use. The large garage has been insulated and drywalled and a 600 pound capacity hanging storage rack installed. Additionally, the convenience of an Ecobee thermostat and a Nest doorbell are installed. The location of this home is close to a trail with a sitting area, a gazebo (to be built) and visitor parking. (id:50886)
RE/MAX Professionals North
388 Bud Gregory Boulevard
Mississauga, Ontario
Welcome to 388 Bud Gregory Blvd, an exquisitely maintained detached home with 3 large bedrooms, a finished basement, and aprox. 3,000 sq ft of living space. Pride of ownership, curb appeal, and mature tree-lined streets characterizes this most family-friendly neighborhood. This home sits on a huge 8,589 sq. ft. pool-sized lot with an exceptionally large private back yard surrounded by mature trees and a large wooden deck, green space, and room to grow. Inside this carpet-free home(except the basement bedroom), you are welcomed by a porcelain-tiled foyer with direct access to the double garage, a convenient main floor laundry/mud room, and gleaming maple hardwood flooring throughout. The spacious formal dining room flows easily from the kitchen. The cozy family room features a functional wood-burning fireplace and a wet bar,just perfect for gatherings with family and friends. The kitchen,overlooking an expanse of green lawn, features engineered stone countertops, a matching stone backsplash, porcelain floors, and plenty of cupboards, complimented by large built-in pantry ideal for everyday living and storage. Enjoy morning coffee in the breakfast area or step onto the deck and take in the peaceful views of your private backyard.A spacious dining area flows easily from the kitchen. The curved oak staircase leads upstairs to three generous-sized bedrooms, the primary bedroom having its own private ensuite bath and walk-in clothes closet.The lower level offers a large rec room/office, a versatile bedroom/exercise room, a full 4-piece bath, utility room, cold cellar,and plenty of storage and features durable vinyl plank flooring.Outdoors, the expansive deck, wide side yard (ideal for RV or boat parking), and lush lawn create the perfect setting for summer fun.Additional features: owned hot water tank, roof re-shingled (2021).Please click the link to the Virtual tour for a walk through. Don't miss this opportunity book your private showing today! (id:50886)
Royal LePage Signature Realty
81 Kerr Street
Oakville, Ontario
This Beautifully Appointed Executive Freehold Townhome Is Nestled In An Exclusive Enclave South Of Lakeshore Road surounded by trees...Steps To The Lake And Waterfront Trails Shopping,Marina, Restaurants, Sixteen mile creek river, Doctors, churches,community centres,outdoor and indoor pools, tennis courts, library, vibrant entertainment, scenic parks, renowned private schools, Mins To Go Statn. ! This Fine Home Is Finished Top To Bottom With Tasteful Designer Finishes That Even The Most Discerning Buyer Is Sure To Appreciate. Enjoy The Privacy Of The Manicured Backyard With Deck And Patio Overlooking Mature Trees And The Proximity Of Downtown Oakville! (id:50886)
Royal LePage Realty Plus
603 - 225 Webb Drive
Mississauga, Ontario
Location Location!! Gorgeous Sun Drenched 1 Br + Den at The Luxurious 'Solstice' Condo! This Designer Suite Boasts 2 Bathrooms, Floor To Ceiling Windows, Open Concept Floor Plan And A Modern Kitchen With Ss Appliances, Granite Counter Tops. Hotel Style Living With 24 Hour Concierge, Indoor Pool, Hot Tub, Spa, Gym, Yoga/Pilates Room. Prime Square One Location, Steps To Public Transit, Shopping And Restaurants. Don't miss this Opportunity! (id:50886)
Century 21 People's Choice Realty Inc.
704 11th Street E
Hanover, Ontario
Prepare to be astonished by the size of this clean and well-cared for semi-detached home. Designed with families in mind who are looking to put down roots and have space for the long-term! The current owner has loved her home for over 15 years as is evident inside and out. The main floor offers a bright living room area, and an eat-in kitchen with lots of storage space and extra built-ins. The upper level is a dedicated private space housing only the bedrooms, along with a full bath. Both the main floor and upper level are covered in a durable tavern-grade cherry wood (easy to keep clean). Descend to the lower family room, surprisingly generous in size with patio doors to the outdoors. A cozy gas stove heats most of the home (with only a few baseboards being used in the colder months). A two-pc. bath with marble counter top is handy on this floor and a small office is also located here. We're not done yet! The basement features a recreation room; a wonderful haven for kids of all ages. Laundry facilities and loads of storage in the crawl space can be found here. Enjoy family BBQ's on the patio while the kids play in the partially fenced yard or on the cool playground equipment at the municipal parkette adjacent to the yard. Hydro in the garden shed was a wise touch! With lots of parking and close to many amenities, this property truly has everything one could need and more - an ideal blend of affordability, convenience and comfort. (id:50886)
Exp Realty
24 Michael Power Place
Toronto, Ontario
Welcome to this beautiful 3 Bedrooms + Office, 2 bath Executive Townhome in Charming Islington Village !! Highly sought-after Neighborhood, just 5 to 7minutes from Kipling & Islington subway station providing Quick and easy Access to the city, major highways 427 & QEW, public transit & park across the street and local Amenities, this home offers conveniences stores, Restaurants & schools. The Main Floor features A spacious Office, offering an excellent opportunity for working from home professionals + bathroom. Elegant Hardwood Floors all over the House with Large window brings in an abundance of natural Light. The spacious Living and dining Areas flow effortlessly into the modern Kitchen, with direct access to A Private Balcony ideal for relaxing or hosting Gusts. On The Third Floor Boasts two Generously sized split bedrooms , Providing Privacy and comfort along with a well appointed 4 piece bathroom featuring A Jacuzzi , and separate glass Enclosed Rain shower. On The Upper level you will find a generous primary Bedroom with custom wall Closet ,retreat with its own private balcony, Offering A Tranquil Space To Unwind. The Comfort of A Newer AC & New Roof (2023) & Livable one car garage with Extra storage spaces. The condo corporation maintenance fee of $527.19 includes cold water, building insurance, exterior maintenance (roof, windows, doors, and façade), landscaping, garbage removal, grass cutting, and snow removal, cleaning windows and doors . (id:50886)
Executive Real Estate Services Ltd.
1201 Kingsholm Drive
Mississauga, Ontario
Welcome to Applewood Heights, a high demanding quiet family neighborhood; solid built by the Shipp family. This rare well cared for 4 bedroom carpet free finished basement semi, is surrounded by mature trees and tailored landscaping. Enjoy our wonderful huge backyard with custom gardens ,which has a new retaining wall, newer shed with added dog run/house, is fully fenced and private. We also have a natural gas BBQ hookup, electric awning on the back deck, perfect for the super hot sun filled days when you need an extra bit of shade .Great for entertaining or for your own personal use; truly an oasis in the city. Our floor space is open and bright with natural light, an amazing layout. Great storage space throughout too. We are freshly painted, modernized and upgraded throughout. More specifically, new furnace and A/C (2021), new washing machine (2025), new roof and vents (summer 2025), newer eavestrough and leaf guard (2018), newer front and side entrance doors, real hardwood floors, large room sizes, and custom window coverings. Check out our upstairs bathroom with a skylight too! We have copper wiring, no asbestos in the attic insulation, new light switches/dimmers, modern home entertainment system in the basement rec room, and with a separate basement entrance, you are ready for the nanny suite or basement apartment. Currently no basement bathroom, but city has approved an installation for a bathroom in laundry room area. Move in as we are, or custom the space to your lifestyle without major renos. Welcome Home! (id:50886)
Royal LePage Terrequity Realty
21 Grosvenor Street N
Saugeen Shores, Ontario
Looking for a cottage, business location, or residential home? Centrally located in beautiful Southampton, only one block away from the beach. This amazing location also has all the amenities that you need within walking distance. (id:50886)
Exp Realty
224 Sarah Cline Drive
Oakville, Ontario
Stunning Built By Mattamy 3-Storey Freehold Townhome In The Sought After "Oakville Preserve Community" Is Home To 3 Bedrooms, 3 Bathrooms & A Rare Oversized Balcony. This Home Offers Major Upgrades Which include Granite Countertops, Centre Island, Fiber Optic Main to 2nd Floor. Stainless Steel Appliances, Backsplash. Move-In Ready & Steps Away From Schools, Parks, Rec Centre, Transit & Hospital. (id:50886)
RE/MAX Real Estate Centre Inc.
1008 - 3079 Trafalgar Road
Oakville, Ontario
Brand-New Corner Suite with Pond & City Views Oakville Available September 2nd Welcome to contemporary living at Trafalgar Road and Dundas Street in Oakville. This brand-new, high-floor corner suite offers modern design, upgraded finishes, and unobstructed south-facing views of both the city and a tranquil pond. The residence features 1 bedroom, 1 bathroom, and floor-to-ceiling windows, providing abundant natural light throughout. Offering over 500 sq.ft. of interior living space plus a 45 sq. ft. balcony, this suite combines functionality with elegance. Key features include: Upgraded finishes with built-in closets, Modern kitchen with premium appliances, Caesarstone countertops, and engineered laminate flooring, Smart home features: smart thermostat, keyless entry, and energy-efficient systems. Residents enjoy access to exceptional building amenities, including a social lounge, fitness centre with yoga studio, private study/meeting rooms, infrared sauna, and an outdoor terrace with BBQs, bistro seating, and a fire pit. Underground parking provides added convenience. This suite includes one parking space. Internet included in rental fee. (id:50886)
Property.ca Inc.
21 Grosvenor St N
Saugeen Shores, Ontario
Looking for retail or office space? This fantastic one-level building with an attached garage is located in a high-traffic area of Southampton, just one block from the beach. It?s surrounded by popular spots like The LCOB and The Walker House. Currently set up as an office, it includes a 3-piece bath, kitchenette, and sits on a prime lot. (id:50886)
Exp Realty
11 Rivercrest Road
Toronto, Ontario
Location! Location! Location! Bloor West Village/Lambton, Baby Point. Fully renovated 2 bedroom, 1 bathroom unit in a 2 storey building , the apartment is located on the first floor. Subway across the street, minutes to major highways, High Park, great schools, Lakeshore. Kitchen features brand new natural stone countertop. Appliances included: Stainless Steel fridge, stove, microwave, dishwasher. Includes AC - wall unit. Ensuite laundry, 1 car garage parking spot included.2 Bedroom Apartment!!!. Clean, comfortable space in a friendly and convenient neighbourhood. (id:50886)
Right At Home Realty

