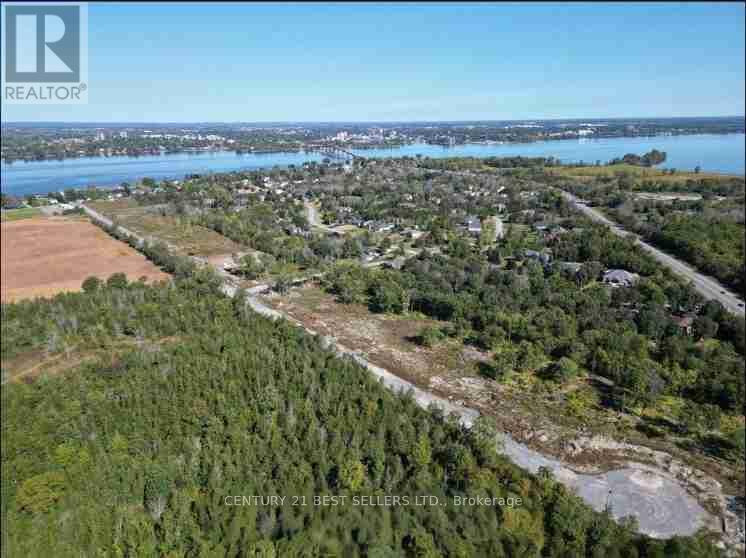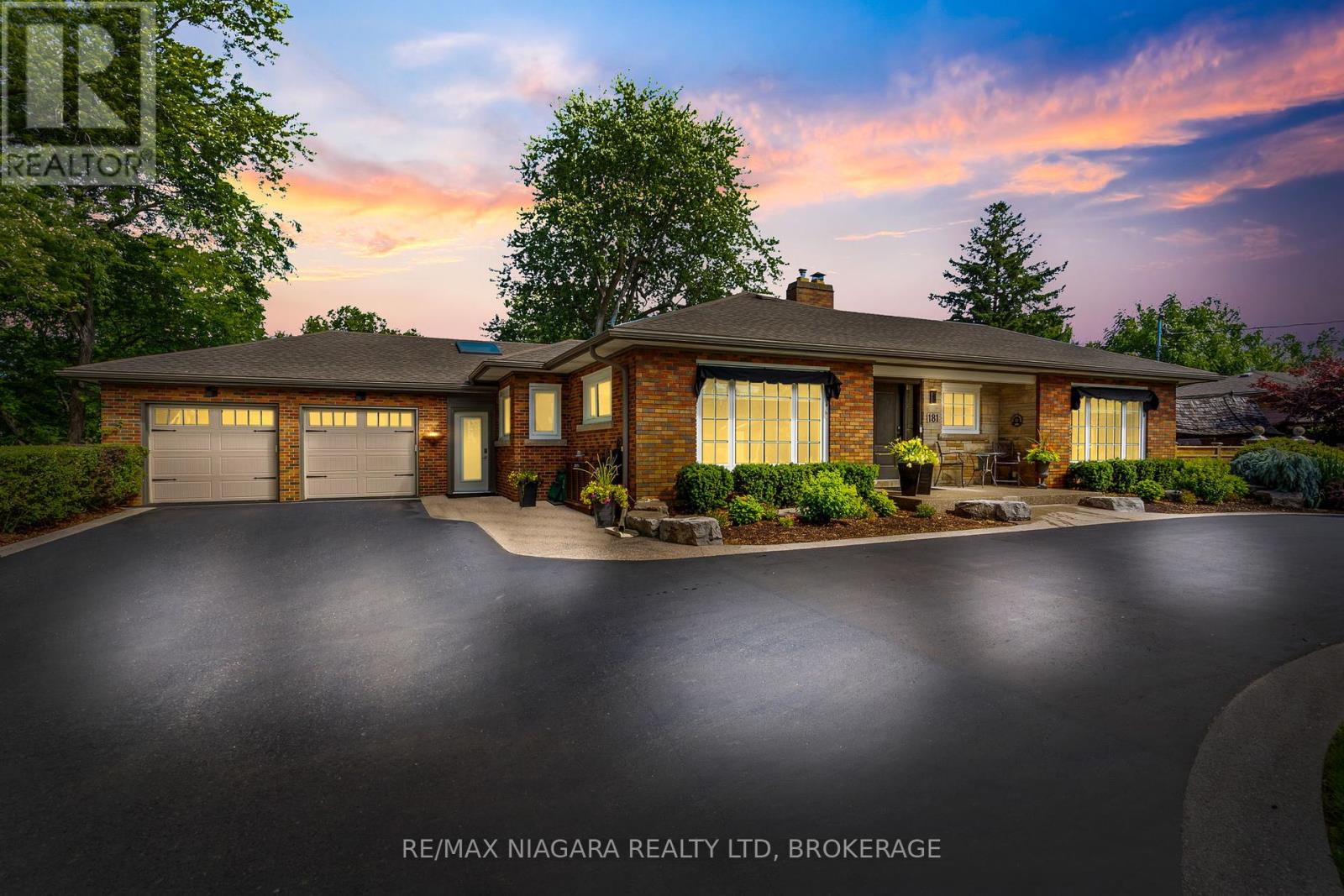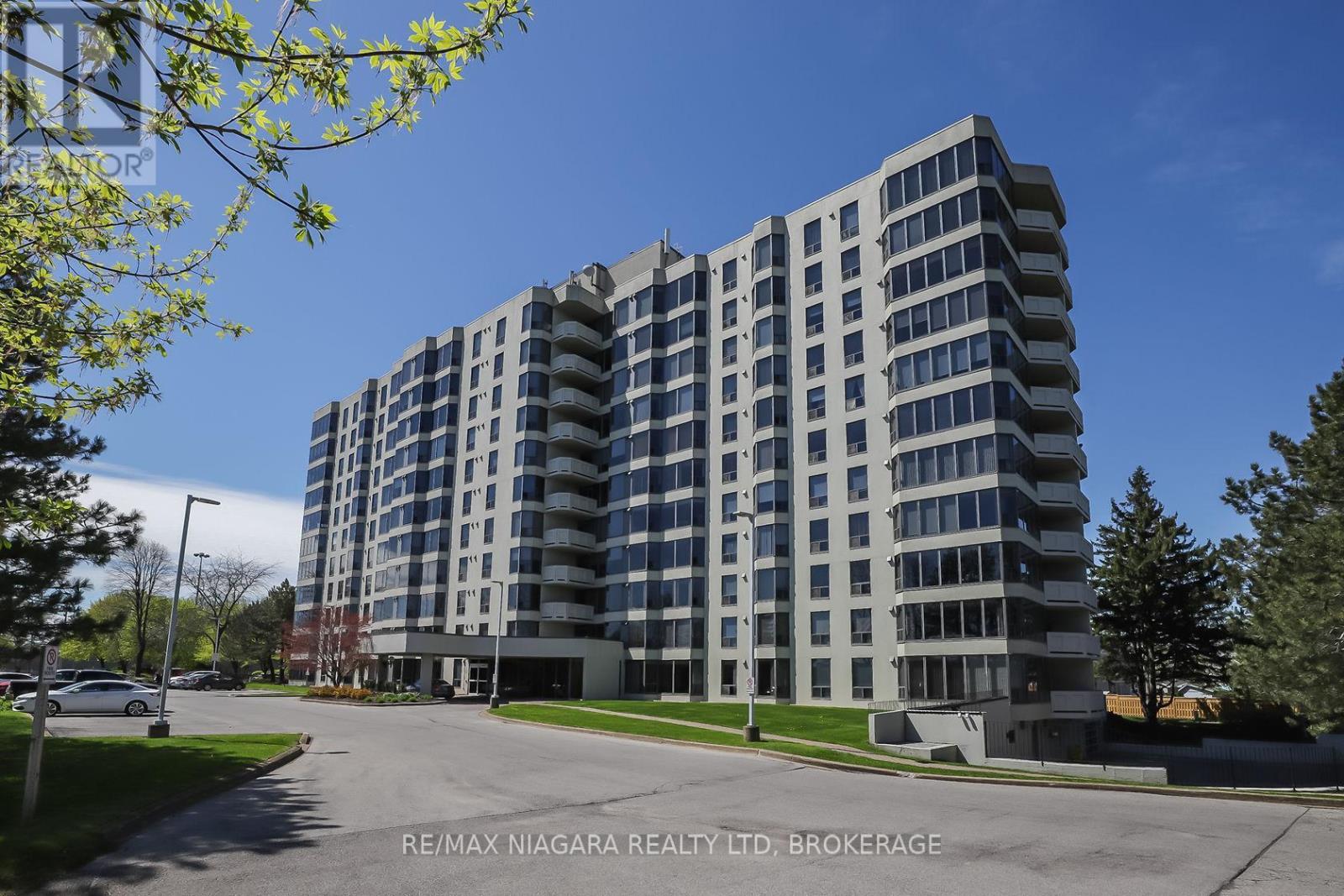129-170 Parliament Street
Prince Edward County, Ontario
Welcome to "The Lady of the Woods Estate", 7 Lots available - Site Plan Approved on a private end street. Embrace the potential of these 1 Acres Lots, backing onto green. Act now and secure your stake in this private and thriving executive subdivision, located in prestigious Prince Edward County. The development features city water, Fibe internet service, entrances from both Rednersville Road and adjacent Bay Breeze subdivision. Access all your favorite spots in the County with a boat launch down the street or a short drive to the marina. Developer has left a treed portion at the back of the lots as a natural buffer with the existing homes to maintain privacy. Enjoy the perfect blend of urban convenience and nature in this stunning island community, just minutes from downtown. Lady of the Woods Estates is ideally located, just a 2-minute walk from the picturesque Bay of Quinte and a5-minute drive from the heart of town. With easy access to Highway 401, it's only a 2-hour drive to Toronto and 2.5 hours to Ottawa. Discover the charm and convenience of living in Prince Edward County today! This fully approved project offers significant potential in a fast-growing market. Don't miss this exceptional development opportunity . (id:50886)
Century 21 Best Sellers Ltd.
6 Eula White Place
London South, Ontario
Welcome to this beautifully maintained former model home nestled in the sought-after Pond Mills neighbourhood. Backing onto Naomi Almeida Park, this brick 2-storey residence offers the perfect blend of comfort, convenience, and characterideal for first-time buyers or young families. Step onto a poured concrete front entry with elegant wrought iron railing, leading you into an inviting open-concept living and dining area, perfect for both relaxed family living and seamless entertaining. The main floor powder room adds functionality and guest convenience. The sun-filled kitchen boasts a south-facing window, classic white cabinetry, a breakfast bar for three, and a cozy eat-in area with sliding patio doors that open to a private, fully fenced backyard. Enjoy outdoor living with a stone patio, electric retractable awning, spacious dining deck, and a gazebocomplete with a metal dining set and BBQ included! Upstairs, you'll find three generously sized bedrooms, including a primary suite with a walk-in closet, ceiling fan, and ample space for a king-sized bed. A 4-piece main bathroom and second walk-in closet offer additional comfort and storage. The newly finished basement features a full bathroom, a spacious rec room perfect for family leisure time, a laundry area, and ample storage throughout. Beautiful landscaping enhances curb appeal, while the location offers walking distance to schools, shopping, and easy access to Highway 401perfect for commuters. This turn-key home is ready to welcome its next chapter. Dont miss your chance to own in one of Londons most family-friendly communities! (id:50886)
RE/MAX Real Estate Centre Inc.
233 Normanhurst Avenue
Hamilton, Ontario
Welcome to your new duplexable home; This gorgeous, turn-key & completely renovated duplex-able home is located in a Family Neighbourhood & appeals to EVERY type of Buyer. The Home has an in-law suite with a separate entrance, second kitchen & second laundry room; perfect to rent out as a second apartment, AirBnB, offer to extended family or simply provide more space for any growing family! You'll love hosting with the fully fenced in back-yard oasis complete with a Workshop / Detached Garage that has hydro and ample space for parking or storage. The Home features 4 Bedrooms & 3 Bathrooms including a Jacuzzi tub perfect for the end to any long day! Just moments from the Linc & Redhill makes it perfect for a commuter, for students and for access to all shopping etc. Upgrades include updated electrical, less than 10 year old roof, newer windows, complete renovation top to bottom, wood flooring and two laundry areas! (VIRTUAL STAGING ON SOME PHOTOS) (id:50886)
Revel Realty Inc.
233 Normanhurst Avenue
Hamilton, Ontario
Welcome to your new home; This gorgeous, turn-key & completely renovated duplex-able home is located in a Family Neighbourhood & appeals to EVERY type of Buyer. The Home has an in-law suite with a separate entrance, second kitchen & second laundry room; perfect to rent out as a second apartment, AirBnB, offer to extended family or simply provide more space for any growing family! You'll love hosting with the fully fenced in back-yard oasis complete with a Workshop / Detached Garage that has hydro and ample space for parking or storage. The Home features 4 Bedrooms & 3 Bathrooms including a Jacuzzi tub perfect for the end to any long day! Just moments from the Linc & Redhill makes it perfect for a commuter, for students and for access to all shopping etc. Upgrades include updated electrical, less than 10 year old roof, newer windows, complete renovation top to bottom, wood flooring and two laundry areas! (VIRTUAL STAGING ON SOME PHOTOS) (id:50886)
Revel Realty Inc.
2205 Previn Court
Burlington, Ontario
Welcome to Your Future Home! A cherished 4-bedroom, 3-bathroom home on a quiet, private lot located on a serene cul-de-sac street. Nestled in one of the most family-friendly and peaceful neighbourhoods, this beautifully maintained 4-bedroom, 3-bathroom home is a true gem. Set on a very private lot, it offers the perfect balance of tranquility, comfort, and convenience ideal for growing families or anyone seeking a quiet retreat close to everything.This home has been lovingly cared for by the same family for many years. Within its walls, three children were raised with joy, laughter, and countless cherished memories. Now grown and raising families of their own, they continue the warm traditions they experienced right here. The pride of ownership is clear throughout the property has been kept in excellent condition and is ready to welcome its next chapter. Located near parks, children's playgrounds, schools, and shops, the area is ideal for active families and those who appreciate the convenience of nearby amenities.Top-Rated Schools Nearby M.M. Robinson High School, serving grades 9-12 with an excellent reputation. Corpus Christi Catholic Secondary (English and French immersion), just minutes away. Two elementary schools: St.Mark Catholic and Paul A Fisher also within easy reach. Don't miss this rare opportunity to make your home in one of Burlingtons best neighbourhoods. Homes like this don't come around often- come and see for yourself what makes this one so special! (id:50886)
Zolo Realty
17 Markle Crescent
Ancaster, Ontario
Discover this modern, 5-year-old DiCenzo townhome, ideally situated in Ancaster's growing west end. Enjoy the convenience of being just steps from major shopping and highway access, and minutes from new business parks. This carpet-free, three-story residence welcomes you with an open-concept design, featuring redesigned kitchen equipped with quartz counters, a generous peninsula, and an island, flowing into the dining and living areas. Living room has a gas fireplace and step out onto the balcony from the sliding doors. The upper level offers two comfortable bedrooms, including a primary suite with a walk-in closet, main bath and a stackable laundry closet. The lower level floor provides a third bedroom that can easily transform into a home office or family room, complete with a walk-out to the yard, a two-piece bathroom, and direct garage entry. With low condo fees of $113/month incl building insurance, exterior maintenance, and parking. Flexible possession. (id:50886)
RE/MAX Escarpment Realty Inc.
6 Fox Run
Puslinch, Ontario
Welcome to your dream home, ideally located in the sought-after Fox Run neighbourhood, just south of Guelph and only minutes from Highway 401. This home with a total of living space of 5.579 Sq.Ft perfectly blends elegance, comfort, and endless potential. As you approach the stately driveway, you will notice the flagstone pathway, a wrought iron gate, and a striking stone archway that leads to the backyard, featuring a single car garage and a double car garage.Step inside the grand foyer, adorned with soaring 11-foot ceilings and slate flooring, which offers clear sightline into the beautifully appointed living and dining areas. The main living room is a showstopper, boasting 23-foot cathedral ceilings and a dramatic stone fireplace ideal for entertaining or relaxing with family. The gourmet kitchen is a chefs dream, featuring exquisite granite countertops, custom maple cabinetry, and high-end finishes. It includes two refrigerators and a charming breakfast bar, making it not only functional but also a warm space for culinary creativity. The main level offers spacious rooms that flow seamlessly into one another, with the primary suite serving as a true sanctuary, highlighted by soaring ceilings, an expansive walk-in closet, and a luxurious spa-inspired ensuite. The basement is an entertainers paradise, boasting a custom bar complete with a sink, a walk-in wine cellar, and a spacious recreation/games room. It also includes an additional bedroom, a full bathroom, and a private exercise room. Additionally, there is nearly 1,000 square feet of unfinished space in the utility area, providing excellent versatility for future customization. Dont miss your opportunity to own this remarkable property. (id:50886)
RE/MAX Real Estate Centre Inc.
214 Linden Ct
Thunder Bay, Ontario
Tucked into a quiet crescent in River Terrace, this beautifully kept bilevel delivers more than just curb appeal - it offers 2,410 sq ft of stylish, family friendly living that will have you falling head over heels. Step inside and be greeted by gleaming hardwood floors throughout. Enjoy the large living room, along with an updated kitchen that practically begs you to host Sunday brunch. Down the hall, you’ll find three good-sized bedrooms, including a primary suite complete with its own private ensuite. Downstairs, it’s the perfect setup for guests, teens, or a man cave, featuring 2 bedrooms, a full bath, and a spacious rec room made for movie marathons—or poker night, if you're feeling lucky (just don’t bet the house!). Slide open the patio doors seamlessly from your dining room and you’re in summer heaven - a massive two-tier deck, burgers sizzling on the BBQ, and a sprawling fully fenced backyard that’s just waiting for lawn games and late-night laughs around the firepit with good company. 214 Linden Court is the kind of place that sells itself - but you’ll want to see it before someone else grabs it. Let’s get you through the door today! (id:50886)
Royal LePage Lannon Realty
15 Reeds Road
Haldimand, Ontario
RemarksPublic: Welcome to country living at its finest! Nestled on 16 private acres, this stunning custom bungalow offers over 4,000 sq. ft. of thoughtfully designed living space. Featuring 5 spacious bedrooms and 4 beautifully appointed bathrooms, this home is perfect for families and entertainers alike. Enjoy a seamless blend of luxury and comfort with a gourmet kitchen, a fully equipped wet bar, and expansive living areas. Unwind in the hot tub, stay active in the dedicated exercise room, and host effortlessly in this inviting rural retreat. A rare opportunity to own a true countryside oasis with room to roam and space to grow. Property also features separate barn and garage that have a potential income opportunity (id:50886)
RE/MAX Escarpment Realty Inc.
181 Lakeshore Road
St. Catharines, Ontario
OPEN HOUSE SUNDAY 11AM-1PM (SATURDAY OPEN HOUSE CANCELLED) Discover this timeless and elegant bungalow just minutes from the lakeside charm of Port Dalhousie and a 15-minute drive to historic Niagara-on-the-Lake. Set on a beautifully landscaped property, this home offers the perfect balance of privacy, comfort, and convenience. The impressive circular driveway fits up to 14 vehicles, ideal for entertaining family and friends. Step into a tranquil oasis with manicured gardens, custom stonework, and a thoughtfully designed pond and waterfall feature that add to the peaceful ambiance.Inside, you'll find grand principal rooms with oversized windows, a formal living room, a separate family room, and a sophisticated dining room illuminated by a show-stopping crystal chandelier. The layout offers both flow and flexibility for everyday living and entertaining.With four bedrooms (3+1), including a spacious primary suite with a spa-inspired ensuite, everyone has their own private retreat. The finished lower level, with its own separate entrance, offers excellent in-law suite potential and features a large great room, fourth bedroom, 3-piece bathroom, and home gym. Practical and luxurious, this home also boasts updated HVAC systems, a full water treatment system, modern lighting, rubberized garage flooring, security enhancements, and a new backyard deck. Low operating costs make this an affordable alternative to condo living without sacrificing space or style. This is a rare opportunity to own a landmark property in one of St. Catharines most desirable areas. (id:50886)
RE/MAX Niagara Realty Ltd
304 - 81 Scott Street
St. Catharines, Ontario
Welcome to the luxurious Meadowvale Green Condo Complex. This beautifully updated 2-bedroom corner unit is located on the 3rd floor and offers stunning southwest-facing views of a serene, park-like setting. The condo is carpet-free and features a spacious layout with a large, renovated kitchen ample cabinetry and counter space. The primary bedroom includes a generous walk-in closet, and the updated bathroom features a walk-in shower. Additional highlights include a good size in-suite laundry room, central air conditioning, underground parking, and a private storage locker. This well-maintained adult-lifestyle building offers exceptional amenities such as a heated saltwater pool, landscaped gardens with waterfalls, BBQ areas, a party room, guest suite, exercise and billiards rooms, a car wash station, bicycle storage, and plenty of visitor parking. Extra parking spaces are available for rent. Condo fees include: Epico high-speed wireless internet, cable TV, water, building insurance, an underground parking space, a storage locker and maintenance of common areas indoors and outside. Conveniently located near Fairview Mall, the QEW, shops, medical clinics and restaurants, this home offers the perfect carefree lifestyle for retirees or busy professionals. Whether you're ready to move in now or prefer to rent it out and enjoy it later, this is a fantastic opportunity for luxury condo living. pkg space underground #76, locker #26, Please note: no dogs or smoking are allowed in the building. (id:50886)
RE/MAX Niagara Realty Ltd
257 Elgin Street S
West Grey, Ontario
Located in the heart of Durham, this charming 4-bedroom, 2-bathroom home offers an ideal opportunity for first-time buyers or those looking to downsize without compromise. Step inside to find a spacious main floor featuring a convenient master bedroom with direct access to the backyard, main floor laundry, and newer windows throughout (excluding the basement) for added efficiency and comfort. The kitchen offers a functional layout with plenty of counter space and cabinetry perfect for daily meal prep or hosting family dinners. Its location at the center of the home makes it easy to stay connected with guests in the adjacent living and dining areas, and there's lots of natural light to brighten up the space. Enjoy the benefit of being just one block from the local elementary school perfect for young families. The location is ideal, within walking distance of Tim Hortons, grocery shopping, scenic waterfalls and beautiful hiking trails. Commuting to the city is a breeze, and you'll appreciate the proximity to the public school, which is less than a km away. Don't miss this opportunity to own a home that offers a blend of comfort, convenience, and classic appeal. The buyers can have a fast 30-day closing if they wish. (id:50886)
RE/MAX In The Hills Inc.












