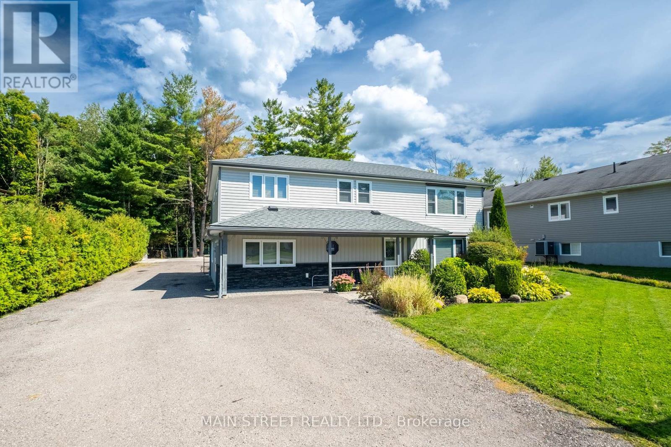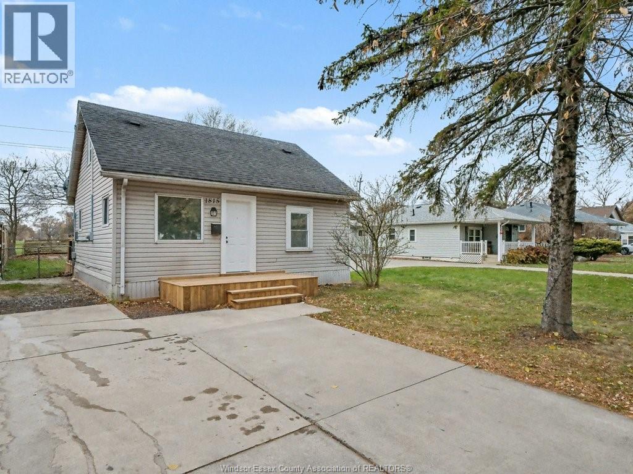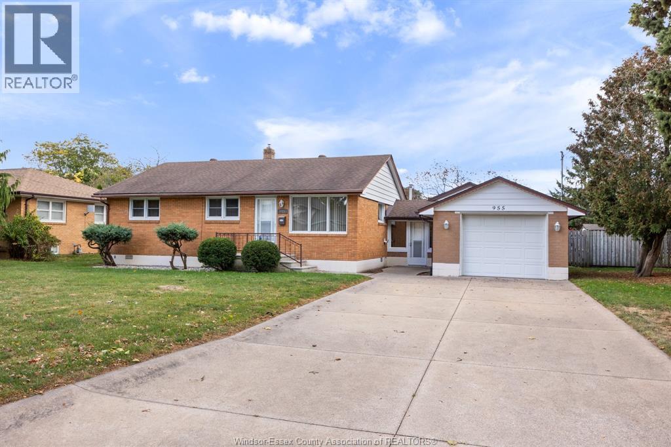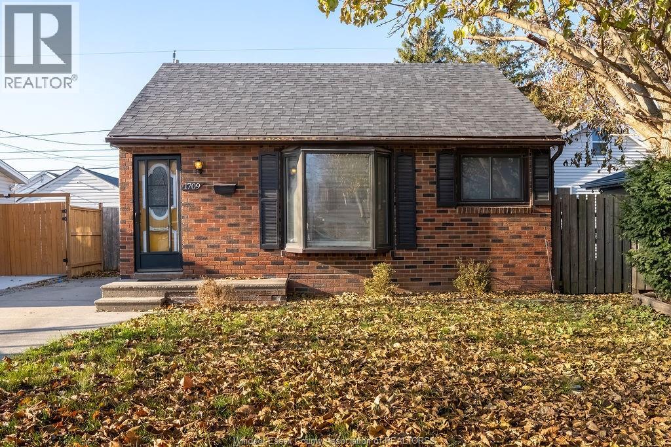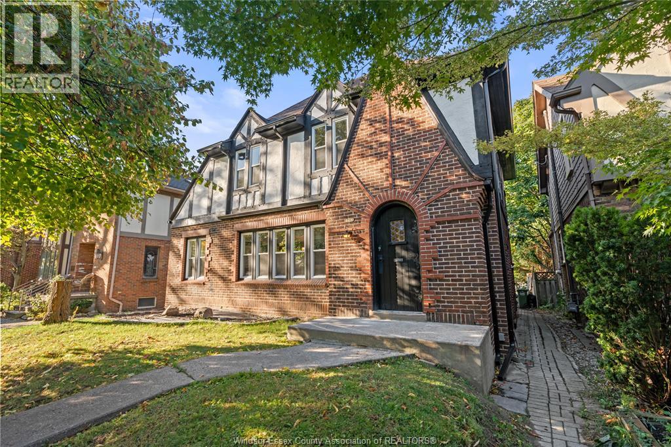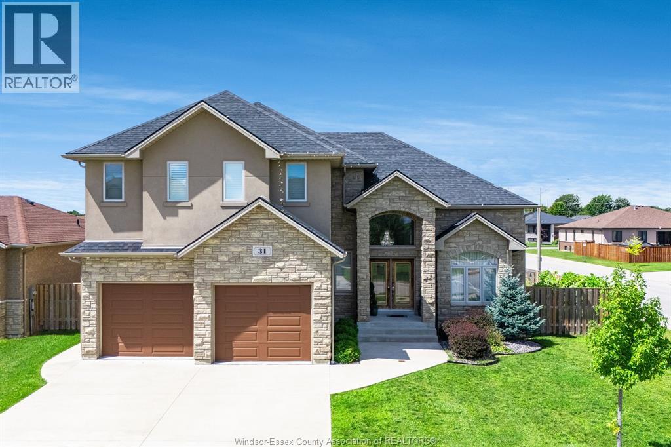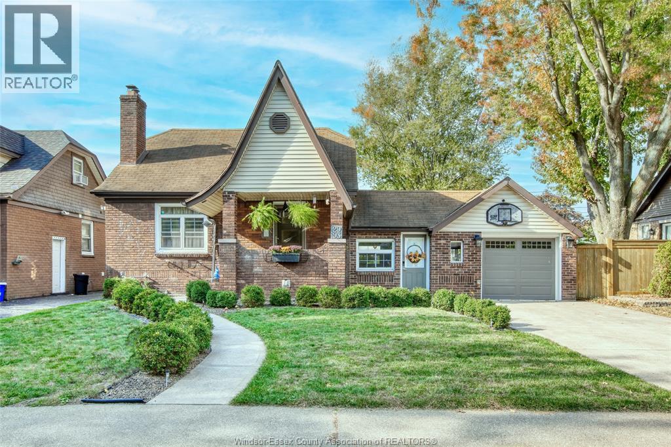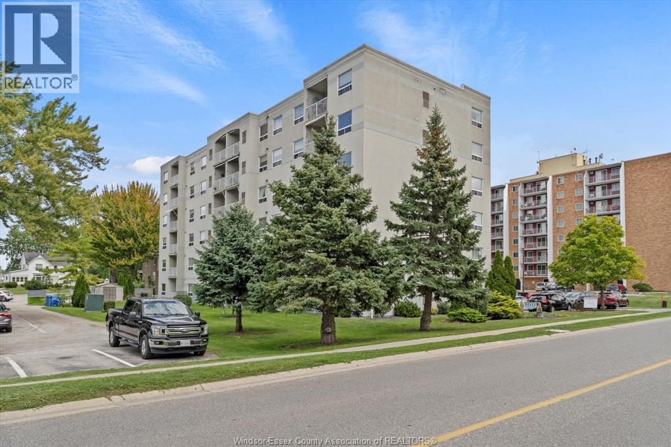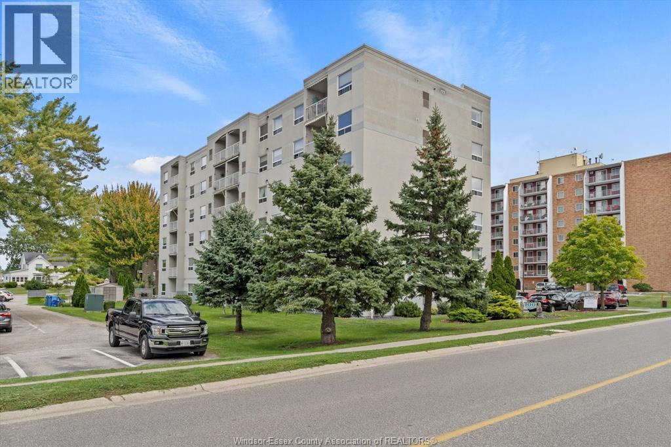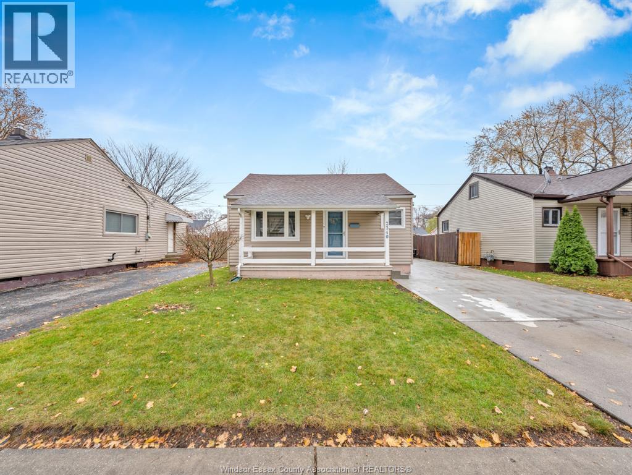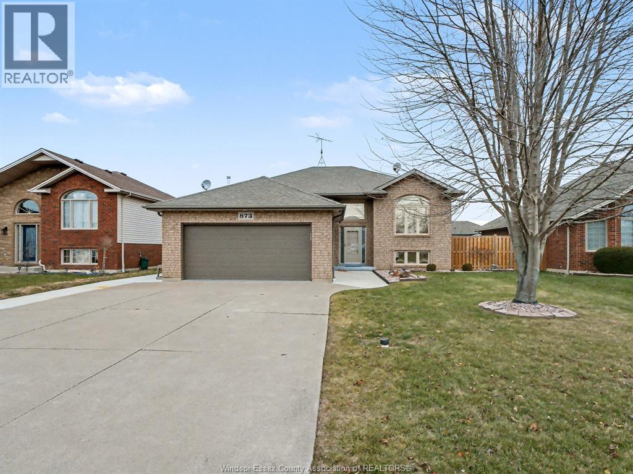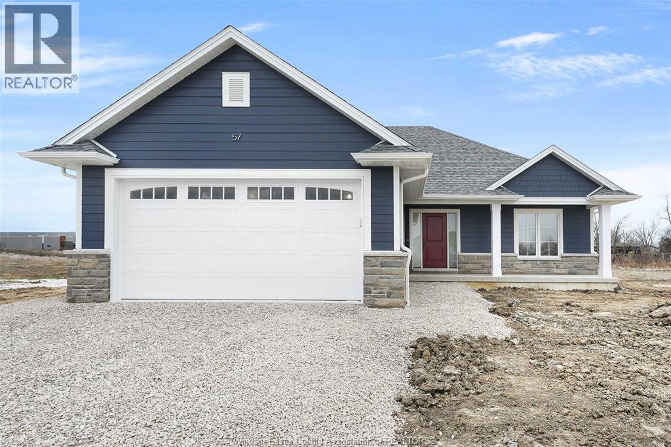23 Sunnidale Boulevard E
Georgina, Ontario
This exceptional property is best experienced in person. Designed with modern luxury and everyday comfort in mind, the home has been fully renovated with thoughtful upgrades like lower level heated floors and Shower seat. The bright, functional layout offers three spacious bedrooms plus a versatile den, along with two spa-inspired bathrooms.The owner's suite includes a generous dressing room with direct access to a private sun deck. The property also features a 30' x 30' permitted, poured garage pad with hydro and gas installed, providing a ready foundation for a future shop or garage build.The fully fenced backyard showcases peaceful, nature-backed views with access to walking trails. Additional highlights include a covered outdoor kitchen/entertainment space, and parking for up to 10 vehicles.Located in a quiet community just minutes from Highway 404, walking distance to the beaches of Lake Simcoe. The home delivers the perfect balance of tranquility and accessibility.Book your private showing today! (id:50886)
Main Street Realty Ltd.
1815 Westminster Boulevard
Windsor, Ontario
Step into this beautifully updated 3-bedroom, 1-bath, 1½-storey home that blends timeless charm with modern style. Recent updates include a stunning new kitchen with quartz countertops, a fresh new 3-piece bath, updated flooring, new pot lights, a welcoming front porch, a spacious backyard deck, and bright, clean paint throughout. Tucked away on a quiet street with no rear neighbours and backing onto a tranquil park, this home offers both privacy and peaceful views. You'll love the convenient location close to schools, bus routes, and everyday amenities. With immediate possession available, you can settle in just in time for the holidays. (id:50886)
Century 21 Local Home Team Realty Inc.
955 Scofield
Windsor, Ontario
Don't miss the opportunity to own this residence. Located in a highly desirable neighborhood of South Windsor, this brick ranch home (Apprx. 1600 sq ft ) has been updated with windows, doors, and a furnace. The property boasts a spacious, fenced backyard with a large 11x16 powered shed and a six-car concrete driveway. Additionally, there is an attached one-car garage equipped with a separate 220-amp electrical box. Interior features include natural hardwood flooring, three bedrooms, a three-piece bathroom, and a laundry room. The open-concept kitchen and living area create a welcoming atmosphere, complemented by a generously sized family room with a built-in bar. This residence is move-in ready for its new owners. Traditional listing, open to offers. (id:50886)
Remo Valente Real Estate (1990) Limited
1709 Cadillac
Windsor, Ontario
ATTENTION STELLANTIS WORKERS: Charming 2-bedroom brick ranch perfect for singles, couples, small families or investors. Situated on a 35’ wide lot, this home features a good-sized, fenced backyard with a large shed. Enjoy peace of mind with a newer roof. Conveniently located within walking distance to the Ford Test Track, and close to all essential amenities. A great opportunity for first time buyers or downsizers to own in a desirable neighborhood! (id:50886)
Deerbrook Realty Inc.
2163 Victoria
Windsor, Ontario
Long before modern Windsor took shape, Victoria Avenue was home to some of the city’s most timeless architecture — and this Tudor-style gem continues that legacy with pride. Just steps from Jackson Park, 2163 Victoria has been fully remodelled from top to bottom, blending nearly a century of character with today’s modern comforts. Inside, you’ll find 3+1 bedrooms, 4 bathrooms, and an abundance of updates throughout. The main floor features spacious living and dining areas anchored by a cozy natural fireplace, a bright four-season sunroom, and a beautifully redesigned kitchen. Upstairs offers well appointed bedrooms, stylish bathrooms, and charming architectural details that nod to the home’s historic roots. A perfect balance of heritage and sophistication — rebuilt with care, reimagined with style, and ready for its next chapter. Seller has obtained a permit from the City of Windsor for a front driveway. Full updates list available on documents tab. Reviewing offers as they come, the Sellers reserve the right to accept or decline any offer for any reason. Homes like this rarely come to market — contact us today to own a piece of Windsor’s history. (id:50886)
Kw Signature
31 Heathview Trail
Leamington, Ontario
Welcome to the beautifully designed 3+2 bedroom luxury home on a premium corner lot with tons of upgrades. The main floor boasts a soaring family room with high ceilings and large windows that fill the home with natural light, as well as a finished basement with extra living space. Upstairs, enjoy the convenience of second-floor laundry. The huge backyard with covered porch is ideal for entertaining or relaxing. This beautiful home is situated in a desirable neighbourhood close to all amenities. This stunning house can be your dream home! (id:50886)
Century 21 Local Home Team Realty Inc.
2993 Randolph
Windsor, Ontario
Absolutely stunning showpiece located in highly sought after area of South Windsor. This beautifully renovated brick home has so much to offer, ideal for a growing family. Completely remodelled Open concept main flr living w/luxury vinyl flrs; fam rm/wcozy nat fplc, spacious din rm; Gourmet chef’s kitchen straight out of a magazine w/cabinets to the ceiling, b-in appliances, farmhouse apron sink, pot-filler, eat-in island, coffee bar & quartz counters extended up the backsplash; 2 Main flr bedrooms & gorgeous updated custom mn flr bath w/heated flrs, curbless shower done w/Schluter system & stylish mosaic tile; upper level offers 2 addt'l bdrms & spacious bath, plus a partially fin bsmt. Wonderful private fenced yard w/in-gr pool & spacious patio, perfect for entertaining. No detail has been spared in this 4 bdrm, 2 full bath home w/adorable breezeway & attached garage. Just mins to all amenities incl great schools, shopping, churches/mosque, 401, HWY 3, EC Row & US border. (id:50886)
RE/MAX Preferred Realty Ltd. - 584
100 Pickering Unit# 403
Amherstburg, Ontario
Welcome to 100 Pickering, a beautifully updated 2-bedroom, 2-bath condo offering 1160 sq. ft. of stylish living space. This bright and spacious unit features modern laminate floors throughout the living room, dining room, and kitchen, complemented by convenient ensuite laundry. The open-concept layout flows seamlessly, perfect for entertaining or simply enjoying the serene atmosphere. Step out onto your private balcony and take in the stunning water views-a perfect spot to unwind. The primary bedroom boasts an ensuite bath, offering a comfortable retreat. Located close to all amenities, this condo puts you within walking distance of shops, dining, and parks, all in the heart of historic Amherstburg. Experience waterfront living at its best in this move-in-ready home! (id:50886)
RE/MAX Preferred Realty Ltd. - 585
100 Pickering Unit# 403
Amherstburg, Ontario
Welcome to 100 Pickering, a beautifully updated 2-bedroom, 2-bath condo offering 1160 sq. ft. of stylish living space. This bright and spacious unit features modern laminate floors throughout the living room, dining room, and kitchen, complemented by convenient ensuite laundry. The open-concept layout flows seamlessly, perfect for entertaining or simply enjoying the serene atmosphere. Step out onto your private balcony and take in the stunning water views-a perfect spot to unwind. The primary bedroom boasts an ensuite bath, offering a comfortable retreat. Located close to all amenities, this condo puts you within walking distance of shops, dining, and parks, all in the heart of historic Amherstburg. Experience waterfront living at its best in this move-in-ready home! (id:50886)
RE/MAX Preferred Realty Ltd. - 585
2340 Elsmere Avenue
Windsor, Ontario
Welcome to this charming & affordable, move-in-ready home in the desirable South Walkerville neighbourhood! Includes all appliances .. refrigerator/washer/dryer all purchased 2020, home interior has been completely rebuilt, crawl space has been foam insulated (2022), tankless water heater, Front Window and Patio Door with internal blinds (2015), Bathroom redone (2019). Boasts brand new double wide concrete drive (2025), Workshop 14X12ft with electricity, with plenty of shelving and workbench. Steps away from bus routes, Memorial Park & Trails, Windsor Public Library & Optimist Community Centre. Backyard enclosed with privacy fence. (id:50886)
Deerbrook Realty Inc.
873 Westwood
Lakeshore, Ontario
Welcome to 873 Westwood. Well cared for Raised Ranch, 3-4 bedrooms, 2 full baths, finished lower level w/gas fireplace. Open concept dining/living, large kitchen w/island overlooking walk out deck, covered gazebo and 15x30 on ground heated sports pool, pool shed has 60 amp service. The garage is insulated w/overhead gas furnace and garage organizer plus E.V. charger w/cable. Extra wide concrete drive. Newer furnace and heat pump, move in ready. Close to schools, parks and shopping. Great Lakeshore neighbourhood, easy access to 22 & 42. Traditional listing, possession flexible. (id:50886)
Royal LePage Binder Real Estate
53 Graf Street
Harrow, Ontario
BUILDER SPECIAL: For a limited time, 1/2 priced basements! Welcome to Greenleaf Trails, BK Cornerstone’s newest community in the heart of Harrow. Conveniently located less than 30 mins to Windsor, the “Oxford” is an open concept ranch home that will impress you with its classic curb appeal. The main floor features an open concept living room with lots of natural light, a beautiful kitchen with custom cabinetry and quartz counters, and main floor laundry. This home also includes 2 main floor bedrooms, including a private primary suite with walk-in closet and ensuite bath. Stop by our model home located at 64 Jewel, open every Sunday from 1–3 pm, or book an appointment to discover the difference in a BK Cornerstone home. HST included with rebate to the seller. A GST rebate may be available to qualified first time home buyers. Photos are of a previously built model and may include upgrades. Offer and all applicable paperwork to be completed by the listing agent for your convenience. (id:50886)
Realty One Group Iconic Brokerage

