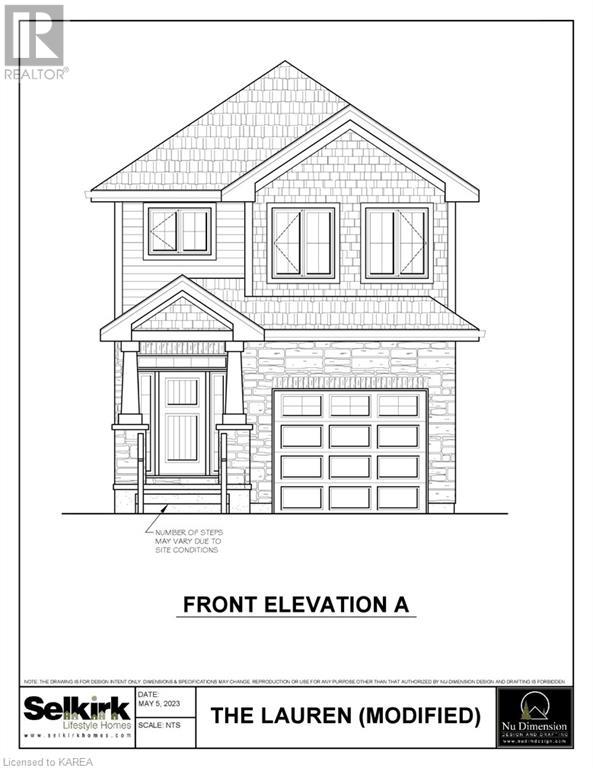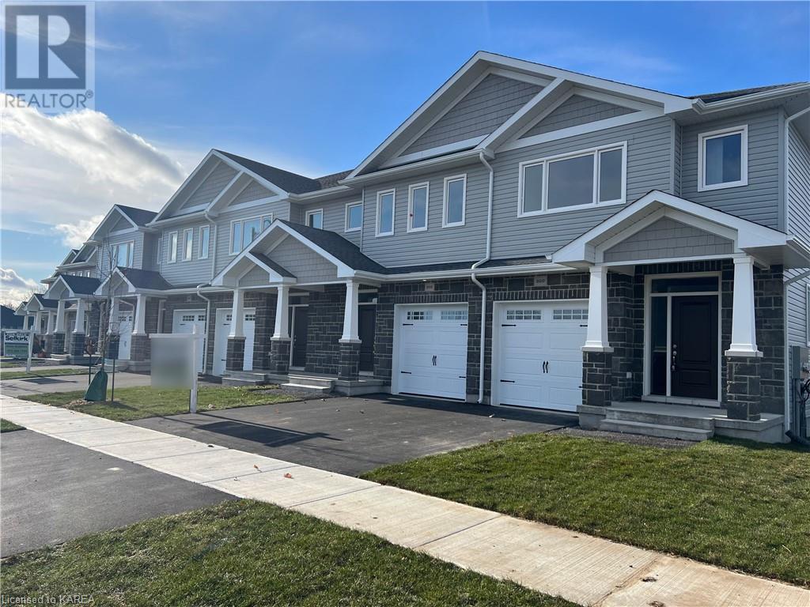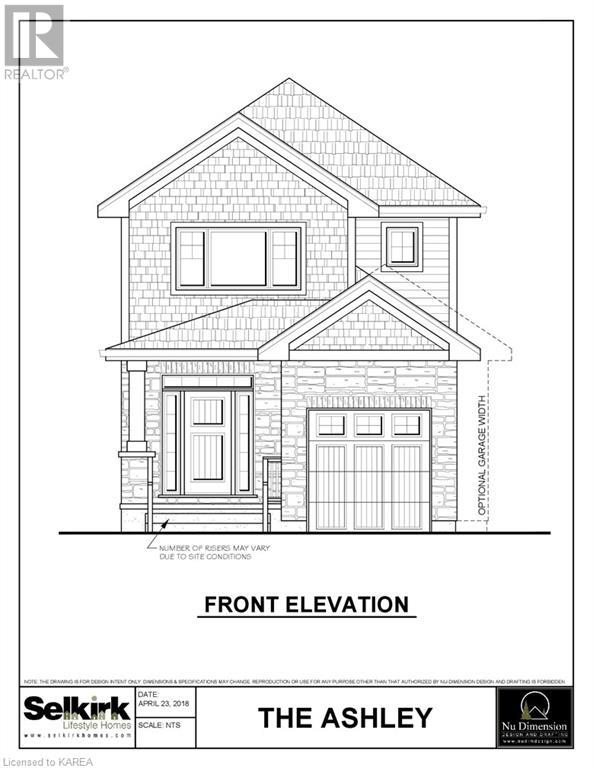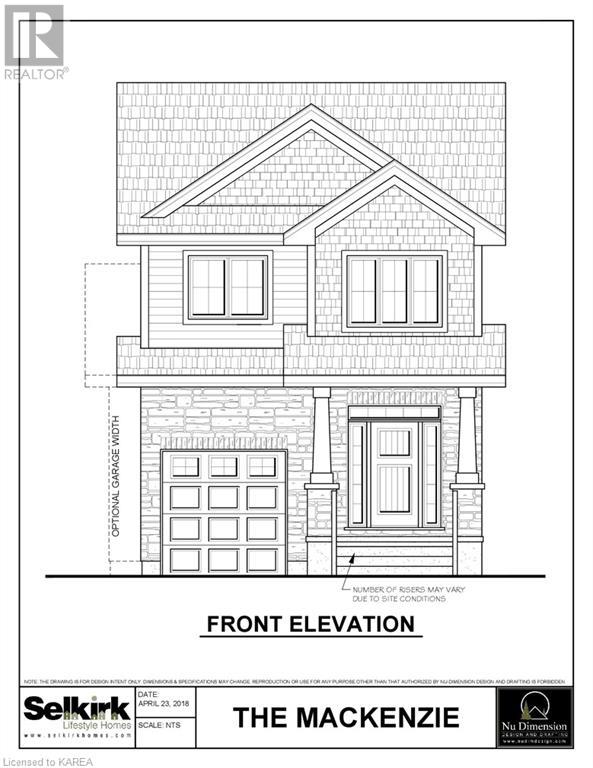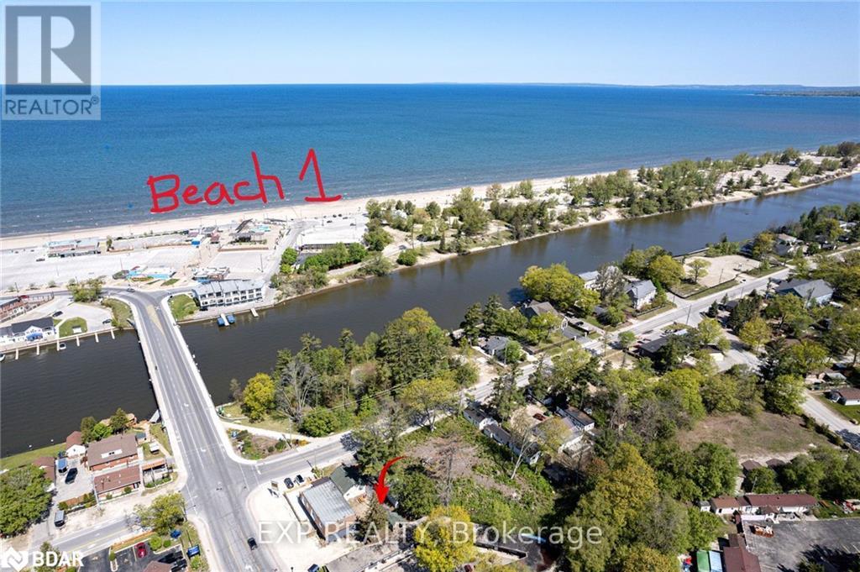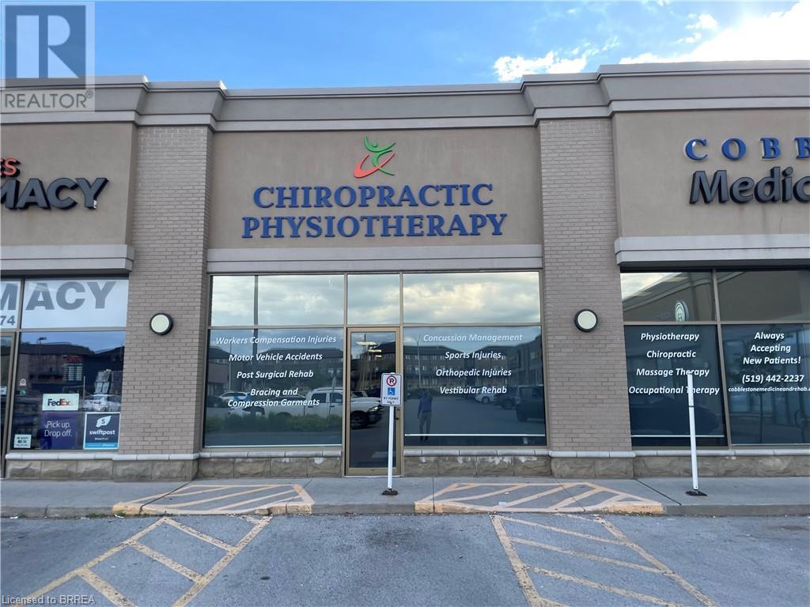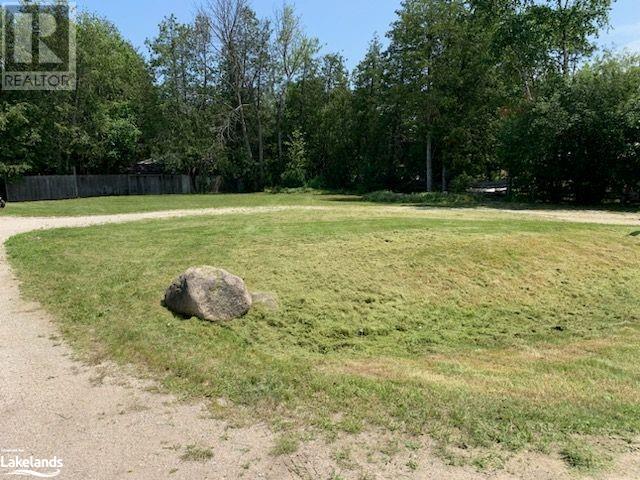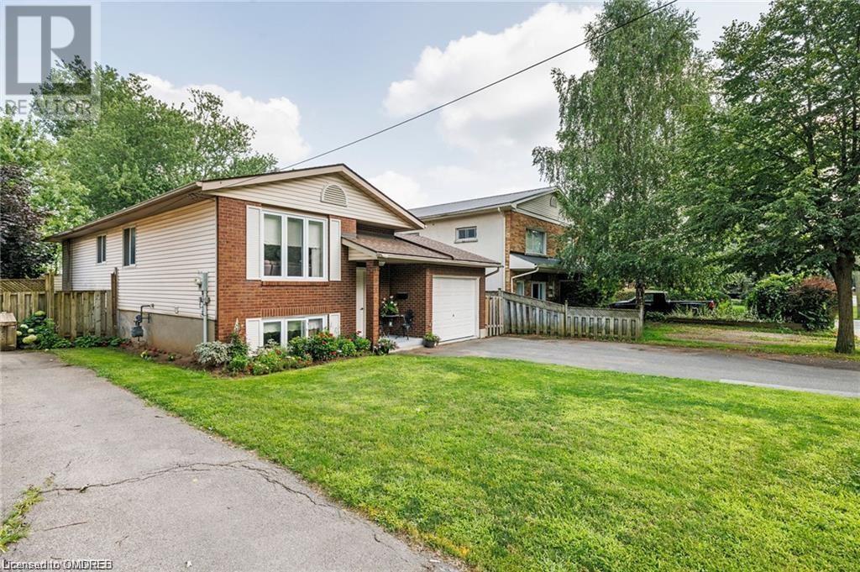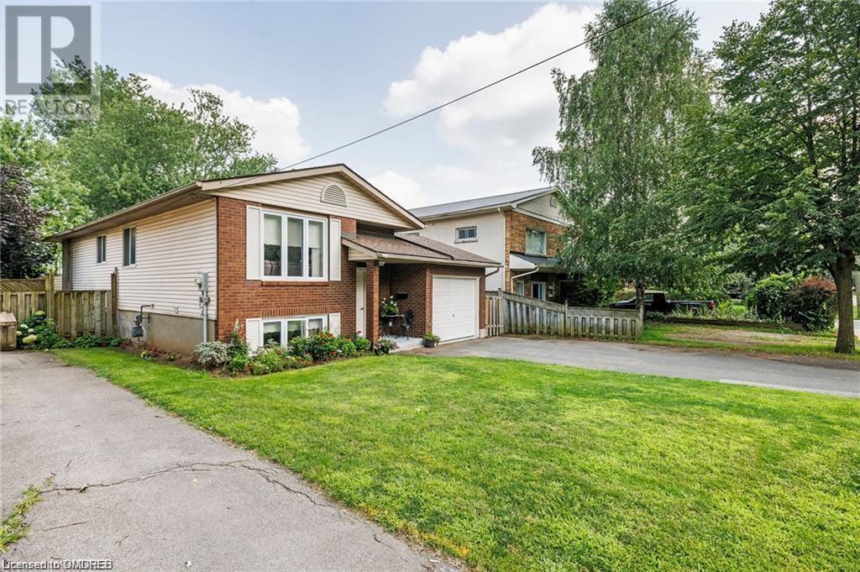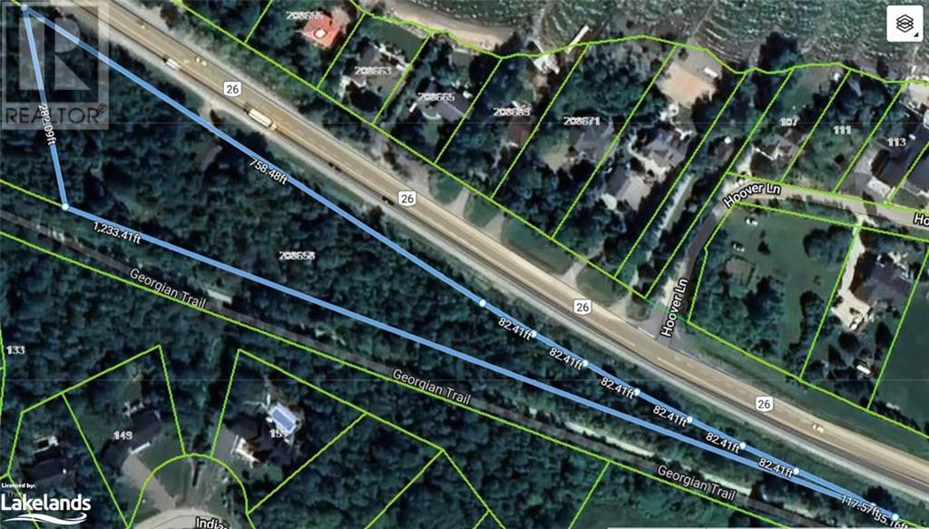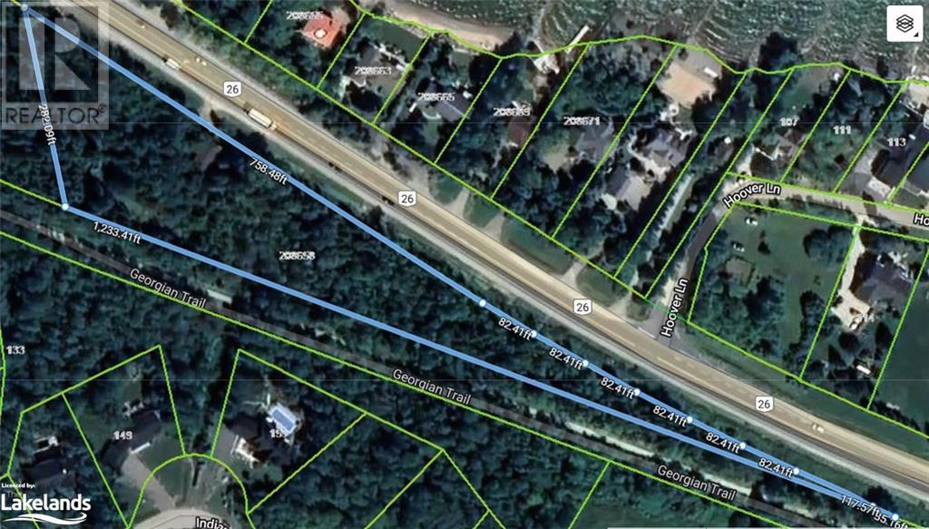Lot 2 31m-209 Water Street
Meldrum Bay, Ontario
Welcome to the first offerings of beautiful waterfront home building sites located in a new subdivision (Traders Pass) in Meldrum Bay. They are in a very tranquil setting being at the ""end of the line"", on Western Manitoulin. The hamlet of Meldrum offers a great marina and a general store. This lot has been partially developed for your convenience. To enhance your investment the developer has introduced Protective Covenants. (HST is applicable to the sale of this lot, but it is included in the asking price.) Contact the listing agent today for more details. (id:50886)
Bousquet Realty
2 Stone Street
Napanee, Ontario
Introducing PHASE 2 in Napanee's newest development Millhouse Yards! Brand new (to be built) Lauren Model, 2175 sq/f 4 bed, 2.5 bath, Open concept main floor, kitchen w/pantry, main floor upgraded laminate & tile. Closings available late 2024. (id:50886)
RE/MAX Finest Realty Inc.
198 Heritage Park Drive
Napanee, Ontario
INTRODUCING THE 'CHARLIE' PLAN FROM SELKIRK LIFESTYLE HOMES, THIS 1575 SQ/F HOME FEATURES 3 BEDS, 2.5 BATH, PRIMARY BEDROOM W/ENSUITE & LARGE WALK-IN CLOSET, OPEN CONCEPT MAIN FLOOR W/ SPACIOUS KITCHEN, UPPER LEVEL LAUNDRY, TAKE ADVANTAGE OF EVERYTHING A BRAND NEW HOME HAS TO OFFER INCLUDING FULL TARION WARRANTY FOR UNDER $500,000!! OCTOBER 2024 OCCUPANCY AVAILABLE (id:50886)
RE/MAX Finest Realty Inc.
29 Stone Street
Napanee, Ontario
Introducing PHASE 2 in Napanee's newest development Millhouse Yards! Brand new (to be built) Ashley Model, 1580 sq/f 3 bed, 2.5 bath, Open concept main floor, kitchen w/pantry, main floor upgraded laminate & tile. Closings available late 2024. (id:50886)
RE/MAX Finest Realty Inc.
4 Stone Street
Napanee, Ontario
Introducing PHASE 2 in Napanee's newest development Millhouse Yards! Brand new (to be built) Mackenzie Model, 1515 sq/f 3 bed, 2.5 bath, Open concept main floor, kitchen w/pantry, main floor upgraded laminate & tile. Closings available late 2024. (id:50886)
RE/MAX Finest Realty Inc.
5 River Road E
Wasaga Beach, Ontario
BEACH 1 - Price adjustment alert! Attention developers, builders, and those interested in seasonal businesses or prime location development opportunities! This property boasts sandy shores and is zoned DC1, allowing for mixed or residential use. With a minimum requirement of a 3-storey build and a maximum height of 6 storeys, the potential is immense for residential, retail, or commercial development. Take advantage of this incredible location! The existing 4 cottages and 2 bunkies on the property are being sold as is, with no representation or warranties from the seller or seller's agent. Location is key! The redevelopment of Wasaga Beach is an ongoing initiative aimed at enhancing the town's infrastructure and amenities. Led by the Town of Wasaga Beach in collaboration with federal and provincial governments, the project includes revitalizing the waterfront, upgrading parks and trails, improving pedestrian and cyclist infrastructure, and elevating the overall visitor experience. (id:50886)
Exp Realty Brokerage
247 Brock Street Unit# 304
Amherstburg, Ontario
WELCOME TO THE 1405 SQ FT CAPTAIN MODEL AT THE HIGHLY ANTICIPATED LOFTS AT ST. ANTHONY. ENJOY THE PERFECT BLEND OF OLD-WORLD CHARM & MODERN LUXURY WITH THIS UNIQUE LOFT STYLE CONDO. FEATURING GLEAMING ENGINEERED HARDWOOD FLOORS, QUARTZ COUNTER TOPS IN THE SPACIOUS MODERN KITCHEN FEATURING LARGE CENTRE ISLAND AND FULL APPLIANCE PACKAGE. 2 SPACIOUS BEDROOMS COMPLETE WITH PRIMARY SUITE WITH WALK IN CLOSET AND BEAUTIFUL 5 PC BATHROOM. IN SUITE LAUNDRY. BRIGHT AIRY LIVING ROOM WITH PLENTY OF WINDOWS. PRIVATE BALCONY WITH BBQ HOOK UP. THIS ONE-OF-A-KIND UNIT FEATURES SOARING CEILINGS & PLENTY OF ORIGINAL EXPOSED BRICK AND STONE. SITUATED IN A PRIME AMHERSTBURG LOCATION WALKING DISTANCE TO ALL AMENITIES INCLUDING AMHERSTBURG'S DESIRABLE DOWNTOWN CORE. UNIT COMES FULLY FURNISHED. (id:50886)
RE/MAX Preferred Realty Ltd. - 586
247 Brock Street Unit# 403
Amherstburg, Ontario
WELCOME TO THE 1755 SQFT GENERAL BROCK MODEL AT THE HIGHLY ANTICIPATED LOFTS AT ST. ANTHONY. ENJOY THE PERFECT BLEND OF OLD-WORLD CHARM & MODERN LUXURY WITH THIS UNIQUE LOFT STYLE CONDO. FEATURING GLEAMING ENGINEERED HARDWOOD FLOORS, QUARTZ COUNTER TOPS IN THE SPACIOUS MODERN KITCHEN FEATURING LARGE CENTRE ISLAND AND FULL APPLIANCE PACKAGE. 2 SPACIOUS BEDROOMS INCLUDING PRIMARY SUITE WITH WALK IN CLOSET AND BEAUTIFUL 5 PIECE ENSUITE BATHROOM. IN SUITE LAUNDRY. BRIGHT AIRY LIVING ROOM WITH PLENTY OF WINDOWS. PRIVATE BALCONY WITH BBQ HOOKUP. THIS ONE-OF-A-KIND UNIT FEATURES SOARING CEILINGS & PLENTY OF ORIGINAL EXPOSED BRICK AND STONE. SITUATED IN A PRIME AMHERSTBURG LOCATION WALKING DISTANCE TO ALL AMENITIES INCLUDING AMHERSTBURG'S DESIRABLE DOWNTOWN CORE. UNIT COMES FULLY FURNISHED. (id:50886)
RE/MAX Preferred Realty Ltd. - 586
247 Brock Street Unit# 401
Amherstburg, Ontario
WELCOME TO THE 2943 SQFT ST. ANTHONY MODEL AT THE HIGHLY ANTICIPATED LOFTS AT ST. ANTHONY. ENJOY THE PERFECT BLEND OF OLD-WORLD CHARM & MODERN LUXURY WITH THIS UNIQUE LOFT STYLE CONDO. FEATURING GLEAMING ENGINEERED HARDWOOD FLOORS, QUARTZ COUNTER TOPS IN THE SPACIOUS MODERN KITCHEN FEATURING LARGE CENTRE ISLAND AND FULL APPLIANCE PACKAGE. THIS STUNNING PENTHOUSE IS ALSO COMPLETE WITH ADDITIONAL BAR AREA PERFECT FOR ENTERTAINING. 2 SPACIOUS BEDROOMS INCLUDING PRIMARY SUITE WITH WALK IN CLOSET, PRIVATE BALCONY AND BEAUTIFUL 5 PIECE ENSUITE BATHROOM. IN SUITE LAUNDRY. BRIGHT AIRY LIVING ROOM WITH PLENTY OF WINDOWS, PRIVATE BALCONY WITH BBQ HOOKUP. THIS ONE-OF-A-KIND UNIT FEATURES SOARING CEILINGS & PLENTY OF ORIGINAL EXPOSED BRICK AND STONE. SITUATED IN A PRIME AMHERSTBURG LOCATION WALKING DISTANCE TO ALL AMENITIES INCLUDING AMHERSTBURG'S DESIRABLE DOWNTOWN CORE. UNIT COMES FULLY FURNISHED. (id:50886)
RE/MAX Preferred Realty Ltd. - 586
247 Brock Street Unit# 404
Amherstburg, Ontario
WELCOME TO THE 1470 SQFT BEDFORD MODEL AT THE HIGHLY ANTICIPATED LOFTS AT ST. ANTHONY. ENJOY THE PERFECT BLEND OF OLD-WORLD CHARM & MODERN LUXURY WITH THIS UNIQUE LOFT STYLE CONDO. FEATURING GLEAMING ENGINEERED HARDWOOD FLOORS, QUARTZ COUNTER TOPS IN THE SPACIOUS MODERN KITCHEN FEATURING LARGE CENTRE ISLAND, PANTRY AND FULL APPLIANCE PACKAGE. 1 SPACIOUS PRIMARY SUITE WITH WALK IN CLOSET AND BEAUTIFUL 5 PC ENSUITE BATHROOM. ADDITIONAL HALF BATH BATHROOM. IN SUITE LAUNDRY. BRIGHT AIRY LIVING ROOM WITH PLENTY OF WINDOWS. PRIVATE BALCONY WITH BBQ HOOKUP. THIS ONE-OF-A-KIND UNIT FEATURES SOARING CEILINGS & PLENTY OF ORIGINAL EXPOSED BRICK AND STONE. SITUATED IN A PRIME AMHERSTBURG LOCATION WALKING DISTANCE TO All AMENITIES INCLUDING AMHERSTBURG'S DESIRABLE DOWNTOWN CORE. UNIT COMES FULLY FURNISHED, (id:50886)
RE/MAX Preferred Realty Ltd. - 586
1084 Rest Acres Road Unit# 7
Paris, Ontario
Busy commercial plaza with Tim Hortons anchor. Located on main artery off of Hwy 403 surrounded by recently completed new housing construction. 6,113 sf demisable to 2,901 sf or 3,212 sf. Currently finished as a medical clinic, can be adapted to Office use or Landlord will revert to shell. Occupancy available December 1, 2024. (id:50886)
RE/MAX Twin City Realty Inc
1084 Rest Acres Road Unit# 7
Paris, Ontario
Busy commercial plaza with Tim Hortons anchor. Located on main artery off of Hwy 403 surrounded by recently completed new housing construction. 6,113 sf demisable to 2,901 sf or 3,212 sf. Currently finished as a medical clinic, can be adapted to Office use or Landlord will revert to shell. Occupancy available December 1, 2024. (id:50886)
RE/MAX Twin City Realty Inc
56 White Bear Court
Temagami, Ontario
The custom built dream home you and your family have been on the hunt for, has finally come for sale. This 2 bed 3 bath ( lots of room to convert into a 3 bedroom 3 bathroom) lakefront home built in 2020 is the perfect place for adventure and life balance. Situated on a municipally maintained road with year round garbage/recycle and school bus pick up. The main level is comprised of a large recreational room, studio, 3 pce bathroom and large 42’x 14’ drive through garage. The upper level has 2 generous bedrooms with a primary bedroom ensuite, another 4 pce bathroom, huge open concept living/dining/kitchen area that walks out to a massive covered deck with stunning views of the Cassells / rabbit lake water system. Completed with high end finishes, granite countertops, beautiful hardwood floors you will enjoy luxury living in the country with privacy. There are two huge covered storage areas that run the whole length of the home to keep your toys protected from the elements. If that wasn’t enough, this property is just shy of a full acre with approx 175’ of waterfront also has a detached 20x16 garage with in floor heat. The dock is 70’ long and 10’ wide that can handle all your boating needs. This property is the whole package at an attractive, affordable price for luxury accommodations. (id:50886)
Royal LePage Northern Life Realty
121 Glenlake Boulevard
Collingwood, Ontario
This 64.60 ft x 95.00 ft lot is located in beautiful Collingwood. Walking distance to Georgian Bay and just a short drive to Blue Mountain and Wasaga Beach. Discover everything Collingwood has to offer from Beaches and Shopping to Trails, Skiing and wonderful restaurants. (id:50886)
Century 21 Millennium Inc.
247 Brock Street Unit# 303
Amherstburg, Ontario
WELCOME TO THE 138.5SQFT ROMAN MODEL AT THE HIGHLY ANTICIPATED LOFTS AT ST. ANTHONY. ENJOY THE PERFECT BLEND OF OLD-WORLD CHARM & MODERN LUXURY WITH THIS UNIQUE LOFT STYLE CONDO. FEATURING GLEAMING ENGINEERED HARDWOOD FLOORS, QUARTZ COUNTER TOPS IN THE SPACIOUS MODERN KITCHEN FEATURING LARGE CENTRE ISLAND, PANTRY AND FULL APPLIANCE PACKAGE. 1 SPACIOUS PRIMARY SUITE WITH WALK IN CLOSET AND BEAUTIFUL 5 PC ENSUITE BATHROOM. ADDITIONAL HALF BATH BATHROOM. IN SUITE LAUNDRY. BRIGHT AIRY LIVING ROOM WITH PLENTY OF WINDOWS. PRIVATE BALCONY WITH BBQ HOOKUP. THIS ONE-OF-A-KIND UNIT FEATURES SOARING CEILINGS & PLENTY OF ORIGINAL EXPOSED BRICK AND STONE. SITUATED IN A PRIME AMHERSTBURG LOCATION WALKING DISTANCE TO ALL AMENITIES INCLUDING AMHERSTBURG'S DESIRABLE DOWNTOWN CORE. UNIT COMES FULLY FURNISHED. (id:50886)
RE/MAX Preferred Realty Ltd. - 586
247 Brock Street Unit# 301
Amherstburg, Ontario
WELCOME TO THE 1742 SQFT DUTCHESS MODEL AT THE HIGHLY ANTICIPATED LOFTS AT ST. ANTHONY. ENJOY THE PERFECT BLEND OF OLD-WORLD CHARM & MODERN LUXURY WITH THIS UNIQUE LOFT STYLE CONDO. FEATURING GLEAMING ENGINEERED HARDWOOD FLOORS, QUARTZ COUNTER TOPS IN THE SPACIOUS MODERN KITCHEN FEATURING LARGE CENTRE ISLAND AND FULL APPLIANCE PACKAGE. 2 SPACIOUS BEDROOMS INCLUDING PRIMARY SUITE WITH WALK IN CLOSED & BEAUTIFUL 5 PIECE ENSUITE BATHROOM. IN SUITE LAUNDRY. BRIGHT AIRY LIVING ROOM WITH PLENTY OF WINDOWS. PRIVATE BALCONY WITH BBQ HOOKUP. THIS ONE-OF-A-KIND UNIT FEATURES SOARING CEILINGS & PLENTY OF ORIGINAL EXPOSED BRICK & STONE. SITUATED IN A PRIME AMHERSTBURG LOCATION WALKING DISTANCE TO ALL AMENITIES INCLUDING AMHERSTBURG'S DESIRABLE DOWNTOWN CORE. UNIT COMES FULLY FURNISHED. (id:50886)
RE/MAX Preferred Realty Ltd. - 586
247 Brock Street Unit# 204
Amherstburg, Ontario
WELCOME TO THE 1405 SQFT ESSEX MODEL AT THE HIGHLY ANTICIPATED LOFTS AT ST. ANTHONY. ENJOY THE PERFECT BLEND OF OLD-WORLD CHARM & MODERN LUXURY WITH THIS UNIQUE LOFT STYLE CONDO. FEATURING GLEAMING ENGINEERED HARDWOOD FLOORS, QUARTZ COUNTER TOPS IN THE SPACIOUS MODERN KITCHEN FEATURING LARGE CENTRE ISLAND AND FULL APPLIANCE PACKAGE. 2 SPACIOUS BEDROOMS COMPLETE WITH PRIMARY SUITE WITH WALK IN CLOSET AND BEAUTIFUL 5 PIECE ENSUITE BATHROOM.IN SUITE LAUNDRY. BRIGHT AIRY LIVING ROOM WITH PLENTY OF WINDOWS. PRIVATE BALCONY WITH BBQ HOOKUP. THIS ONE-OF-A-KIND UNIT FEATURES SOARING CEILINGS & PLENTY OF ORIGINAL EXPOSED BRICK AND STONE. SITUATED IN A PRIME AMBERSTBURG LOCATION WALKING DISTANCE TO ALL AMENITIES INCLUDING AMHERSTBURG'S DESIRABLE DOWNTOWN CORE. UNIT COMES FULLY FURNISHED. (id:50886)
RE/MAX Preferred Realty Ltd. - 586
247 Brock Street Unit# 203
Amherstburg, Ontario
Welcome to the 1385 SQFT Huron Model at the highly anticipated lofts at St. Anthony. Enjoy the perfect blend of old world charm and modern luxury with this unique loft style condo. Featuring gleaming engineered hardwood floors, quartz countertops in the spacious modern kitchen featuring extra large center island and full appliance package. Spacious primary suite with walk-in closet and beautiful 5-piece bath. Additional half bath. In-suite laundry. Bright airy living room with plenty of windows. Private balcony with bbq hookup. This one-of-a-kind unit features soaring ceilings and plenty of original exposed brick and stone. Situated in a prime Amherstburg location walking distance to all amenities including Amherstburg's desirable downtown. Unit comes fully furnished. (id:50886)
RE/MAX Preferred Realty Ltd. - 586
247 Brock Street Unit# 302
Amherstburg, Ontario
WELCOME TO THE 1988 SQFT DUTCHESS MODEL AT THE HIGHLY ANTICIPATED LOFTS AT ST. ANTHONY. ENJOY THE PERFECT BLEND OF OLD-WORLD CHARM & MODERN LUXURY WITH THIS UNIQUE LOFT STYLE CONDO. FEATURING GLEAMING ENGINEERED HARDWOOD FLOORS, QUARTZ COUNTER TOPS IN THE SPACIOUS MODERN KITCHEN FEATURING LARGE CENTRE ISLAND AND FULL APPLIANCE PACKAGE. 2 SPACIOUS BEDROOMS INCLUDING PRIMARY SUITE WITH WALK IN CLOSED & BEAUTIFUL 5 PIECE ENSUITE BATHROOM. IN SUITE LAUNDRY. BRIGHT AIRY LIVING ROOM WITH PLENTY OF WINDOWS. PRIVATE BALCONY WITH BBQ HOOKUP. THIS ONE-OF-A-KIND UNIT FEATURES SOARING CEILINGS & PLENTY OF ORIGINAL EXPOSED BRICK & STONE. SITUATED IN A PRIME AMHERSTBURG LOCATION WALKING DISTANCE TO ALL AMENITIES INCLUDING AMHERSTBURG'S DESIRABLE DOWNTOWN CORE. UNIT COMES FULLY FURNISHED. (id:50886)
RE/MAX Preferred Realty Ltd. - 586
1387 Station Street
Fonthill, Ontario
WELCOME TO 1387 STATION STREET AND WELCOME TO A FANTASTIC FONTHILL HOME OPTION. THIS RAISED BUNGALOW FEATURES A TOTAL OF 3+2 BEDROOMS AND 2 FULL BATHROOMS IN A LAYOUT THAT CAN ACCOMMODATE USE AS A SINGLE FAMILY HOME OR A MULTI-GENERATIONAL FAMILY SET-UP. ALSO PERFECT FOR BUYERS THAT ARE LOOKING TO LIVE IN ONE-UNIT AND RENT OUT THE OTHER (TO OFFSET MONTHLY MORTGAGE COSTS). BUYERS WILL LOVE THE FUNCTIONAL MAIN FLOOR DESIGN COMPLETE WITH THE OPEN CONCEPT LIVING AND DINING AREA - THE OVERSIZED EAT-IN KITCHEN - FULL THREE BEDROOMS (ONE WITH PATIO DOOR WALK-OUT TO THE BACK DECK) AND THE NEWLY LAID ENGINEERED FLOORING. THE LOWER LEVEL HAS BEEN COMPLETED WITH A 2 BEDROOM IN-LAW SUITE THAT BOASTS A SEPARATE ENTRANCE - BASEMENT WALKOUT - AN OPEN DESIGN LIVING AREA - GAS FIREPLACE - OVER-SIZED WINDOWS (THAT CREATES AN ABUNDANCE OF NATURAL LIGHT) - 2 FULL BEDROOMS AND LAUNDRY AREA. TOTAL FINISHED SPACE OF 1,997 SQ FEET. THE BACKYARD IS JUST UNDER 189' DEEP WITH NO REAR NEIGHBOURS. THE BACKYARD PROVIDES A NICE COMPLIMENT OF BOTH SUN AND SHADE. PERFECTLY LOCATED IN CLOSE TO JUST ABOUT EVERYTHING. NICELY DECORATED. THIS COULD BE THE ONE! (id:50886)
Exp Realty
1387 Station Street
Fonthill, Ontario
WELCOME TO 1387 STATION STREET AND WELCOME TO A FANTASTIC FONTHILL HOME OPTION. THIS RAISED BUNGALOW FEATURES A TOTAL OF 3+2 BEDROOMS AND 2 FULL BATHROOMS IN A LAYOUT THAT CAN ACCOMMODATE USE AS A SINGLE FAMILY HOME OR A MULTI-GENERATIONAL FAMILY SET-UP. ALSO PERFECT FOR BUYERS THAT ARE LOOKING TO LIVE IN ONE-UNIT AND RENT OUT THE OTHER (TO OFFSET MONTHLY MORTGAGE COSTS). BUYERS WILL LOVE THE FUNCTIONAL MAIN FLOOR DESIGN COMPLETE WITH THE OPEN CONCEPT LIVING AND DINING AREA - THE OVERSIZED EAT-IN KITCHEN - FULL THREE BEDROOMS (ONE WITH PATIO DOOR WALK-OUT TO THE BACK DECK) AND THE NEWLY LAID ENGINEERED FLOORING. THE LOWER LEVEL HAS BEEN COMPLETED WITH A 2 BEDROOM IN-LAW SUITE THAT BOASTS A SEPARATE ENTRANCE - BASEMENT WALKOUT - AN OPEN DESIGN LIVING AREA - GAS FIREPLACE - OVER-SIZED WINDOWS (THAT CREATES AN ABUNDANCE OF NATURAL LIGHT) - 2 FULL BEDROOMS AND LAUNDRY AREA. TOTAL FINISHED LIVING SPACE OF 1,997 SQ FEET. THE BACKYARD IS JUST UNDER 189' DEEP WITH NO REAR NEIGHBOURS. THE BACKYARD PROVIDES A NICE COMPLIMENT OF BOTH SUN AND SHADE. PERFECTLY LOCATED IN CLOSE TO JUST ABOUT EVERYTHING. NICELY DECORATED. THIS COULD BE THE ONE! (id:50886)
Exp Realty
208658 Highway 26
Clarksburg, Ontario
Introducing an exquisite opportunity to create your own custom-designed dream residence on a captivating 2.74-acre wooded parcel, conveniently situated opposite the public Council Beach. This remarkable property offers an idyllic setting, with proximity to exclusive ski clubs, the Georgian Bay Golf Club, a mere 4-minute drive to Thornbury, and a short 12-minute commute to the vibrant Blue Mountain Village. Nestled against the picturesque backdrop of the Georgian Trail, this enchanting property also grants direct access to this remarkable trail, perfect for leisurely walks, invigorating cycling adventures, serene snowshoeing treks, and thrilling cross-country skiing escapades. Spanning from Collingwood to Meaford, the Georgian Trail presents an expansive pathway for exploration and enjoyment. Please note that an antiquated cottage, devoid of value, occupies the property. Consequently, it is being sold in its current condition, AS IS, allowing for a seamless transition toward the realization of your vision. (id:50886)
Royal LePage Locations North (Thornbury)
208658 Highway 26
Clarksburg, Ontario
Introducing an exquisite opportunity to create your own custom-designed dream residence on a captivating 2.74-acre wooded parcel, conveniently situated opposite the public Council Beach. This remarkable property offers an idyllic setting, with proximity to exclusive ski clubs, the Georgian Bay Golf Club, a mere 4-minute drive to Thornbury, and a short 12-minute commute to the vibrant Blue Mountain Village. Nestled against the picturesque backdrop of the Georgian Trail, this enchanting property also grants direct access to this remarkable trail, perfect for leisurely walks, invigorating cycling adventures, serene snowshoeing treks, and thrilling cross-country skiing escapades. Spanning from Collingwood to Meaford, the Georgian Trail presents an expansive pathway for exploration and enjoyment. Please note that an antiquated cottage, devoid of value, occupies the property. Consequently, it is being sold in its current condition, AS IS, allowing for a seamless transition toward the realization of your vision. (id:50886)
Royal LePage Locations North (Thornbury)
600 Dundas Street
Woodstock, Ontario
Commercial building with C5 zoning provides for a variety of uses. This building is fully compliant of Building Codes and Fire Codes and has been updated and well maintained and includes 3 dedicated parking spaces at rear of building in addition to the ample street parking available. The commercial space is fully rented with the front Retail space leased as an established and expanding Bakery utilizing 1696 sq ft with new furnace, A/C and a HRV system. The back Shop is huge at 1320 sq ft with new insulated garage door (12 x 8ft), man door and features a large gas radiant heater in addition to the Furnace and A/C. The Shop includes a washroom, office and access to the basement which offers 2321 sq ft of storage space. There are Four 2 Bedroom, 1 Bath apartments with postal addresses 602 Dundas St, 3 of which are tenanted with one being updated and easy to view. Each unit with fridge/stove and owned water heaters. Secure entry to apartments and common area monitored by security camera as well as building exterior. This building has updated 400 amp hydro to the building and each unit is separately metered with its own updated heating and cooling units (less 2 of the apartments which use window or portable air conditioners) Units are available to view by appointment only. Property taxes and water bills are paid by the landlord, while the rest of the utilities are paid by the tenants. Excellent Cap Rate! (id:50886)
Century 21 Heritage House Ltd Brokerage


