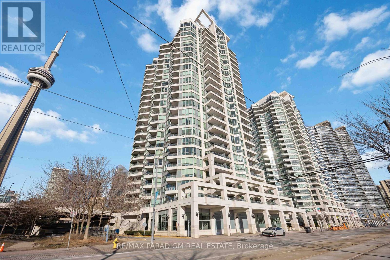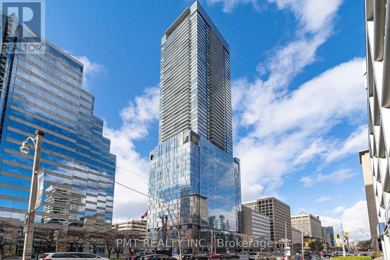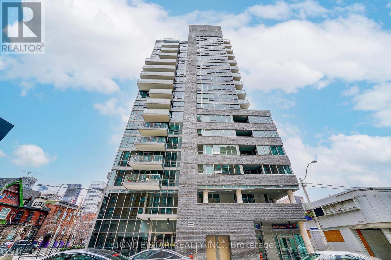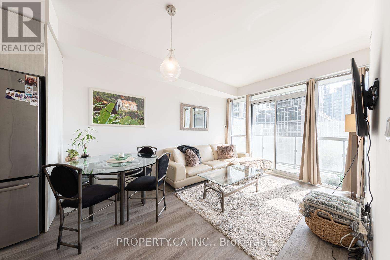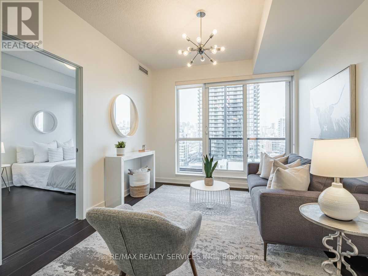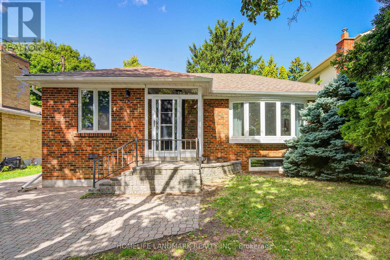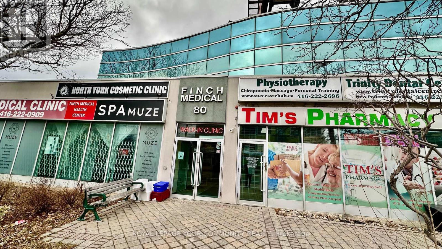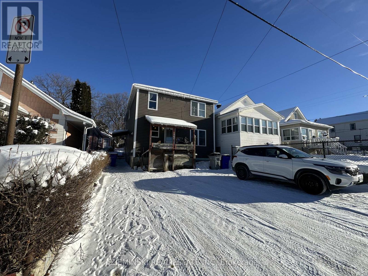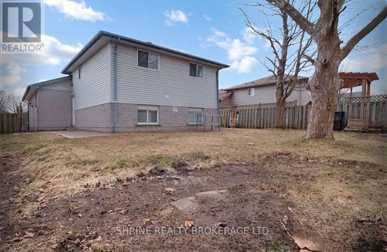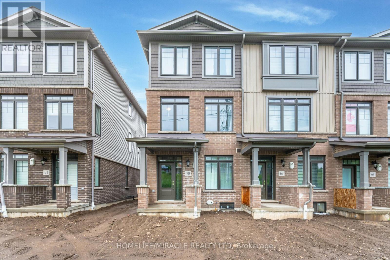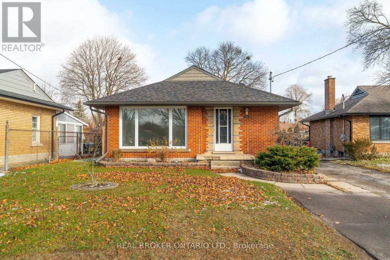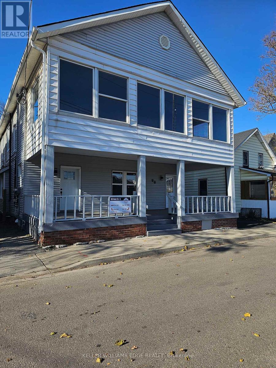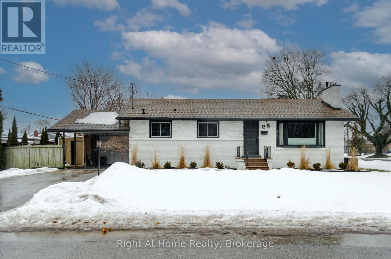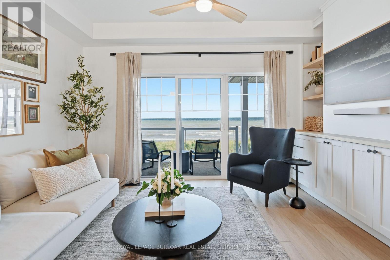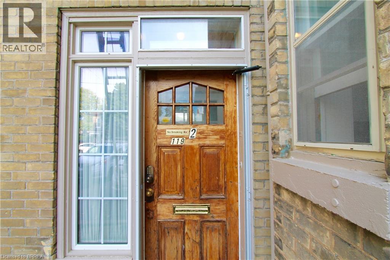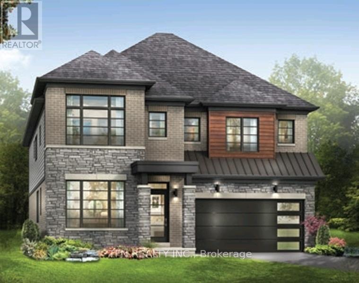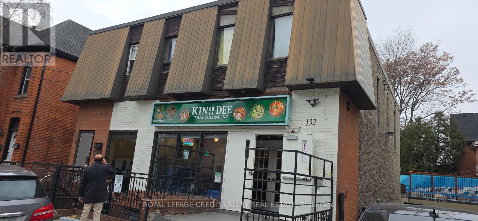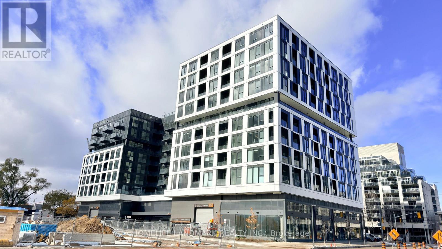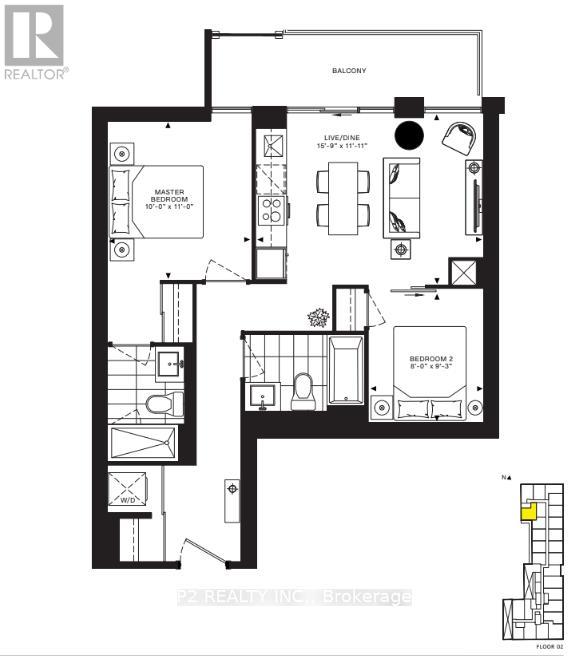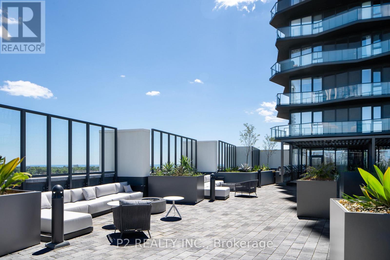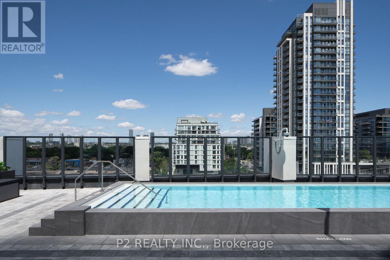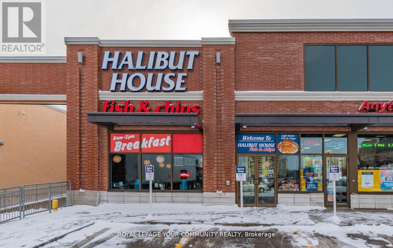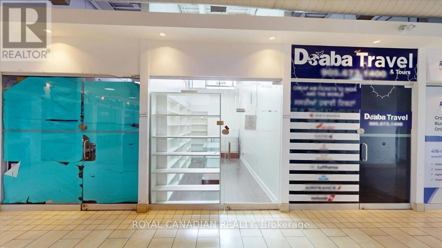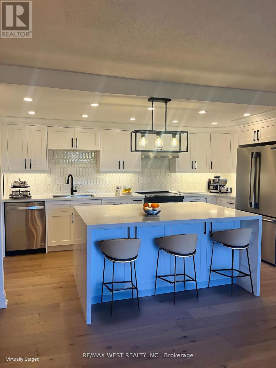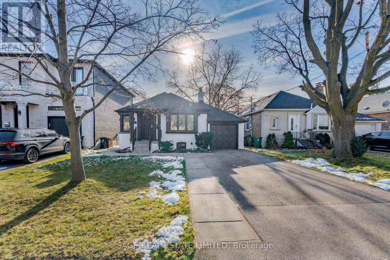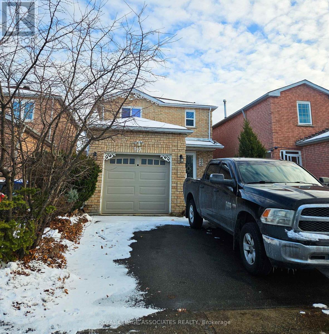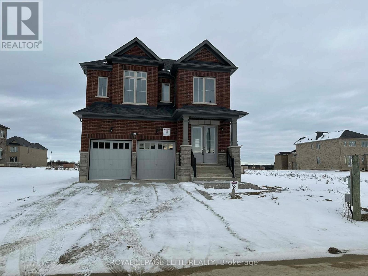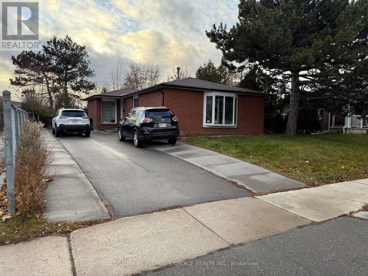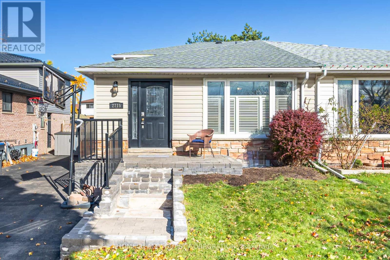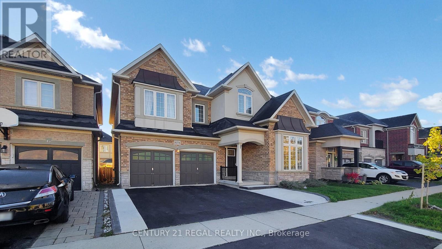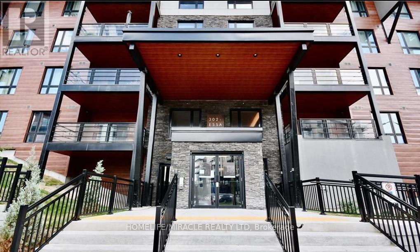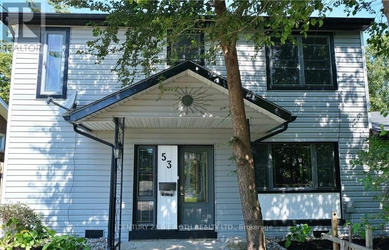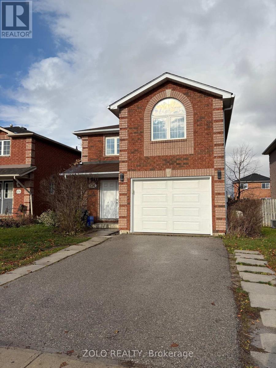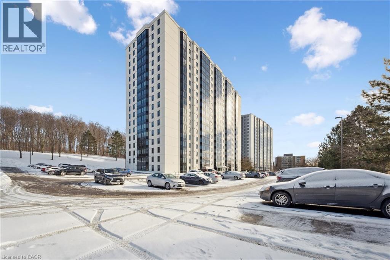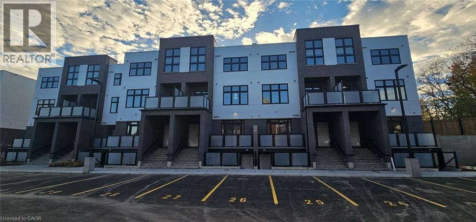2515 - 230 Queens Quay W
Toronto, Ontario
Welcome to The Riviera on Queens Quay! Bright and spacious 1+Den suite with stunning south-east lake and harbour views. Features hardwood floors, granite countertops, 9' ceilings, and floor-to-ceiling windows. Den is ideal for a home office. Excellent location-steps to CN Tower, Rogers Centre, Union Station, and the waterfront. Building offers 24-hr concierge, indoor pool, gym, sauna, bike storage, and visitor parking. TTC at your door (id:50886)
RE/MAX Paradigm Real Estate
5102 - 488 University Avenue
Toronto, Ontario
Welcome to Suite 5102 at 488 University Avenue, a rare corner residence in one of Toronto's most iconic towers. This meticulously upgraded 2+1 bed, 2 bath suite spans over 1,000 sq ft plus an oversized 8' deep balcony, with unobstructed 270 views of the city, lake, and Queens Park from the 51st floor. Sophisticated and smart, the home is equipped with Lutron dimmers (remote-ready), motorized roller shades, and custom lighting. Soaring 10 ft ceilings, floor-to-ceiling windows, and architectural concrete pillars elevate the ambiance. The kitchen features ToughSkin-protected quartzite countertops, state-of-the-art appliances, a warming drawer, dual-zone wine fridge, and built-in pantry. The primary bedroom boasts a fully built-out walk-in closet and an exquisite marble-clad ensuite with Kohler digital rain shower, body sprays, freestanding soaker tub, and an in-mirror TV with sound system. The second bedroom includes a custom Murphy bed/desk, while the den serves as a bright workspace or reading nook. Additional highlights include: Kohler fixtures, upgraded toilets, LED-lit mirrors, crown moulding, and premium trim. Enjoy valet parking, concierge, and world-class amenities: fitness centre, pool, rooftop terrace, lounge, and direct indoor access to St. Patrick Station. Steps to UHN hospitals, U of T, Financial & Entertainment Districts, Queen West, and more. A truly elevated lifestyle at one of Toronto's premier addresses. (id:50886)
Pmt Realty Inc.
204 - 38 Stewart Street
Toronto, Ontario
Welcome to The Thompson Residences - a refined, boutique address in the heart of Toronto's most fashionable district. Surrounded by acclaimed restaurants, curated cafés, designer boutiques, galleries, and vibrant nightlife, this residence offers a truly cosmopolitan lifestyle. This sophisticated 1-bed, 1-bath suite features 9-ft ceilings, expansive floor-to-ceiling windows, and an additional bedroom window that fills the space with natural light. The open, contemporary layout flows seamlessly, while a chef-inspired kitchen with premium integrated appliances sets the stage for elevated living and effortless entertaining. Residents enjoy access to world-class amenities, including elegant lounge spaces, a rooftop pool, and 24-hour concierge service - offering a level of luxury unrivaled in King West. A rare opportunity to own in a building that defines modern sophistication, where style, privacy, and convenience converge in one of Toronto's most coveted neighbourhoods. (id:50886)
Homelife/miracle Realty Ltd
303 - 320 Richmond Street E
Toronto, Ontario
Corner Suite 1 Bedroom, 2 Bath Plus Den @ "The Modern" Condo On Richmond. 660 Sqft+55 Sqft Balcony With Impressive Upgrades: Engineered Hardwood Floors, Stainless Steel Appls, Quartz Countertops, Freshly Painted, Open Concept Plus Parking. Excellent Amenities W/24 Hrs Concierge, Rooftop Terrace With Plunge Pool And Bbq, Hot Tub, Sauna, Party Rm, Exercise/Yoga Studio. Close To Distillery District , St Lawrence Market, Shops, Park, Ttc & Downtown Core. (id:50886)
Ignite Star Realty Inc.
530 - 50 Bruyeres Mews
Toronto, Ontario
Chic 1-Bed plus den Unit by the Waterfront - Ideal Location! This bright and beautifully maintained condo boasts approx. 573 sq. ft. of living space, complete with west-facing exposure and stunning floor-to-ceiling windows, letting in plenty of natural light and offering scenic views. 9 ft ceilings and a modern, open-concept layout. Steps away from the TTC, the waterfront, and vibrant King W, trendy restaurants, the Financial District, entertainment venues, and more. (id:50886)
Property.ca Inc.
1207 - 170 Sumach Street
Toronto, Ontario
Urban Luxury Meets Everyday Convenience! Welcome to One Park Place, where style, comfort, and city living come together. This stunning 2-bedroom, 2-bathroom condo features a bright open-concept layout with floor-to-ceiling windows and a private balcony offering panoramic city views. The modern galley kitchen is designed to impress with granite countertops, stainless steel appliances, and sleek cabinetry perfect for cooking and entertaining. The spacious bedrooms provide plenty of natural light and privacy, while the ensuite laundry adds everyday convenience. Located in the heart of the city, you're just steps to the TTC, Eaton Centre, restaurants, cafes, and entertainment. Enjoy access to resort-style amenities including a fitness centre, steam room, home theatre, party room, rooftop terrace, and community gardening plots. Move-in ready and designed for modern living book your private showing today and experience downtown Toronto at its best! (id:50886)
RE/MAX Realty Services Inc.
176 Mckee Avenue
Toronto, Ontario
Welcome to this stunning renovated home in the heart of Prestigious Willowdale Community, TPerfectly situated just minutes to Bayview Village, TTC subway, North York Centre, top restaurants, parks, and Highways 401/404, Sitting on a 50 x 127 ft premium lot, this bright and spacious property feature with concept layout, Finished basement with separate entrance, perfect for an in-law suite, nanny quarters, or potential rental income, Large deck and private backyard, ideal for barbecues and outdoor gatherings, Located in the highly ranked McKee PS and Earl Haig Secondary school district, this meticulously maintained home offers tremendous value and flexibility whether you are a growing family, investor, or builder. (id:50886)
Homelife Landmark Realty Inc.
200 - 80 Finch Avenue W
Toronto, Ontario
Turnkey Chiropractic, Physiotherapy & Rehab Clinic for Sale Prime North York Location!A rare opportunity to own a well-established chiropractic, physiotherapy, and rehab clinic in a high-demand area at Yonge & Finch. Successfully operating for approximately 30 years, this reputable clinic has cultivated a strong and loyal patient base, specializing in chiropractic care, physiotherapy, massage therapy, and custom-made orthotics and braces. Located in a busy,two-story medical building with free parking, the clinic enjoys high foot traffic and excellent accessibility.This fully equipped space includes a comprehensive range of gym and rehab equipment (excluding the Pilates reformer), shockwave machine, and gait scan machine, offering a seamless, turnkey setup for a new owner to take over and continue operations without interruption. With chiropractic services as a primary focus, there is significant potential to further expand treatment offerings and build on the clinic's outstanding reputation in the community.The current owner is willing to train and assist for a smooth transition. Current Gross monthly rent is $3,650.00, including utilities. Don't miss this incredible chance to own a thriving, fully operational healthcare practice in one of North York's busiest medical hubs!Utilities included in Lease. Unit includes, Reception area, 4 practice rooms, Gym, kitchenette,laundry and a large shared waiting area & universal bathrooms. (id:50886)
Royal LePage Your Community Realty
262 - 264 Tamarack Street
Timmins, Ontario
Great Investment Opportunity! This solid income property on Tamarack Street features four units-one 3-bedroom, one 2-bedroom, and two 1-bedroom apartments-making it perfect for investors seeking reliable rental income. With three units already occupied providing immediate revenue and one vacant unit ready for your personal touch to boost returns, the potential here is huge! Located in a desirable area with strong rental demand, this property offers both stability and opportunity-an exciting addition to any investment portfolio! (id:50886)
Zieminski Real Estate Inc
343 Fleming Drive
London East, Ontario
FANSHAWE COLLEGE LOCATION | 3 BEDROOMS | 2 BATHS Welcome to this spacious unit located in a beautiful 4-level split home, perfectly situated just a few minutes' walk from the Fanshawe College main campus. This rental features a bright main floor layout with a large eat-in kitchen, formal dining room, and a welcoming living room. The unit offers 3 generous bedrooms and 2 full bathrooms (access to main floor and basement levels). Enjoy the convenience of an attached single garage and a finished basement for extra space. Peace of mind provided by a newer furnace and air conditioner (2019). Unbeatable location close to grocery stores, convenience stores, restaurants, and bus stops. Lease Details: $1,800/month + 70% of utilities. Available immediately. (id:50886)
Shrine Realty Brokerage Ltd.
70 - 10 Birmingham Drive E
Cambridge, Ontario
This modern, nearly new end-unit townhome in Cambridge's desirable Galt North area offers auspicious 4-bedroom, 2.5-bath layout. Ideally located less than 5 minutes from Highway 401, It features an open-concept design with generous living spaces, contemporary finishes, and elegant granite countertops with a matching backsplash. The second floor includes convenient in-suite laundry. Additional highlights include a single garage with direct access and a driveway accommodating two vehicles. Large windows fill the home with natural light, show casing the sleek kitchen with stainless steel appliances and modern design. Enjoy your private balcony for relaxation and ample storage with thoughtfully designed closets. Perfectly situated close to shopping, dining, and major highways - all amenities are just minutes away. (id:50886)
Homelife/miracle Realty Ltd
220 Bruce Street
Kitchener, Ontario
Fully vacant possession legal detached duplex in desirable Rosemount! This updated bungalow offers a bright 3-bed upper unit and a fully renovated 1-bed lower suite (2020), both with in-suite laundry. Recent major updates include: Furnace & A/C (2025), Water Heater (2024), Roof/Eaves/Fascia (2019), Basement Windows (2014), Egress Window (2020), Deck, BBQ Gazebo & Fence (2014), Front Window Pane (2019), Parging (2015), plus upgraded insulation, plumbing & electrical in the basement (2020). Most appliances were replaced in 2020. The upper unit was cosmetically refreshed in 2020, while the lower unit underwent a complete renovation and legal duplex conversion. Sitting on a fully-fenced 52' x 125' lot with large shed and 4 parking spaces, this property is ideal for investors, mortgage-helper buyers, or multi-generational living. Bright, modern, and truly move-in ready. Set your own rents and start the new year with a fantastic opportunity just minutes to Hwy 85, downtown, parks, schools, and shopping. Some photos are virtually staged. (id:50886)
Real Broker Ontario Ltd.
Bsmt - 967 Prosperity Court
London East, Ontario
This 2-bedroom, 1 bath basement features a separate entrance, perfect for small family or students. Located just a 5-minute walk to Fanshawe College and close to bus stops, convenience stores, restaurants, and all major amenities. We are looking for a conscientious tenant who will appreciate the home and maintain it with care. Tenant responsible for 30% of utilities and must maintain tenant insurance throughout the lease period. (id:50886)
Icloud Realty Ltd.
4249 Elgin Street
Niagara Falls, Ontario
Updated two-storey home for rent steps from the Niagara Gorge and close to amenities, trails, attractions, and transit. This bright home offers 2 bedrooms, 2 bathrooms, and an open-concept main floor with a modern kitchen featuring an island and updated countertops (2022). Main level includes engineered hardwood and coffered ceilings; upper level has laminate flooring. Enjoy a private backyard with a stone patio, pergola (2021), and fruit plants. Exterior updates include new siding (2021), parking (2022), and front/back decks (2024). Parking for 2 cars plus laneway access for extra rear parking. Some photos virtually staged. (id:50886)
Homelife/miracle Realty Ltd
312 William Street
Shelburne, Ontario
- (id:50886)
RE/MAX Real Estate Centre Inc.
14 Upper Level - 587 Hanlon Creek Boulevard
Guelph, Ontario
. (id:50886)
Century 21 Paramount Realty Inc.
4 - 90 Kent Street S
Norfolk, Ontario
Welcome to this exquisite 2-bedroom, 1-bathroom upper floor residence in a charming house. This well-maintained property seamlessly combines comfort and convenience, boasting spacious rooms suitable for various purposes, home office, cozy living room, or an elegant dining area. Enjoy a sense of privacy and tranquility on the upper floor. The property's strategic location provides easy access to local amenities, schools, and transportation options, enhancing its overall convenience. This is a unique opportunity to make this beautiful upper floor your new home. Explore the spacious and comfortable living experience that awaits you! Please note, we are seeking AAA tenants to ensure a harmonious living environment. (id:50886)
Keller Williams Edge Realty
Off#5 - 279 Kenilworth Avenue N
Hamilton, Ontario
Professionally Finished Executive Office Space In A Fully Renovated Office Building @ High Traffic Location. Easy Access-2 Min Drive To QEW & Red Hill Parkway. Walk To The Centre Mall On Barton. Private Parking! Office Amenities Are 24 Hour Office Access, Common Reception, & Cafeteria. Suitable For Professionals Like Lawyers, Accountants, And Mortgage Brokers etc. ! (id:50886)
New Age Real Estate Group Inc.
429-437 George Street N
Peterborough, Ontario
Exceptional opportunity to own a well-established and profitable business with strong potential for further expansion. This turnkey operation generates approximately $30,000-$35,000 in monthly revenue (around $400,000 annually) with an impressive net profit margin. The owner is willing to fully train the new operator to ensure a smooth transition and continued success. The business is supported by a loyal customer base and an efficient operating model, making it ideal for both experienced entrepreneurs and first-time business owners seeking a high-performing franchise opportunity. Turnkey 2000 sq ft South-Asian grocery and live food counter is located in the heart of downtown Peterborough. Operating successfully for over 5 years with verified financials. The store is well-established with a loyal customer base, excellent visibility, and includes all premium fixtures and fittings. Inventory is separate and to be negotiated at the time of sale. Key Business Highlights include Prime downtown Peterborough location with front and rear access and parking. Low rent and high visibility with steady foot traffic. Fully equipped store plus basement and loft with washroom and shower. Includes live food counter with 2-basin metal sink (hot & cold water). Strong community reputation and loyal customer base with 5+ years of profitable operation. Excellent goodwill and online presence (Instagram, Facebook, Google Maps, website & private delivery system). Partnerships and strong customer flow from Fleming College and Trent University students. Citywide exposure through bus transit ads running for over 2 years. (id:50886)
Homelife Top Star Realty Inc.
12667 Talbot Road
Chatham-Kent, Ontario
Welcome to this unique hobby farm tucked away on nearly 18 acres of rolling, picturesque landscape. This 2-storey brick home, complete with a durable steel roof, offers the perfect canvas for those looking to bring their vision to life. The home requires renovation and is being sold as is, making it an excellent opportunity for a handy buyer or anyone seeking a rural project with incredible potential. The property feature a large barn, offering versatile pace for storage or workshop use. With 5 workable acres. Surrounded by natural beauty, the home is nestled among mature bushland, highlighted by black walnut trees and a peaceful creek that winds through the property. The rolling terrain provides stunning scenery, making this an ideal retreat for nature lovers. If you're looking for privacy, acreage, and the opportunity to create something truly special. (id:50886)
RE/MAX Real Estate Centre Inc.
2 - 17 Gibson Drive
Kitchener, Ontario
Welcome to this truly unique 2-storey condo in the heart of Stanley Park - a rare find that must be seen to be fully appreciated! This charming, beautifully maintained, and absolutely delightful home offers 1,469 sq. ft. across the upper levels, plus a finished basement that provides even more valuable living space. This end unit condo is one of the few in the complex that features a 3-bedroom, 3-bathroom layout and includes two parking spots - a rare and desirable combination. The spacious primary suite provides a relaxing retreat, while the main floor features an expansive great room with ample space for multiple furniture arrangements, perfect for entertaining or everyday living. The finished basement adds impressive versatility with a cozy rec room, generous storage, a full bathroom, and a kitchenette. A private exterior door offers direct hallway access leading to your covered parkings and the well-maintained outdoor amenities. Completing the package is your own backyard space, offering even more room to relax and unwind. This one-of-a-kind condo delivers the space, convenience, and amenities that are rarely found in this sought-after neighbourhood. Don't miss your chance to call it home! (id:50886)
Exp Realty
Main - 12 Northwood Drive
St. Catharines, Ontario
Welcome Home to 12 Northwood Drive! Step into this beautifully updated main-level bungalow in one of north-end St. Catharine's most desirable neighborhoods. Designed for comfort and style, this bright and modern unit offers a high-end kitchen with quartz countertops, stainless steel appliances, and a sleek 2020 renovation. Two generous bedrooms with updated flooring and fresh finishes. A fully renovated bathroom featuring contemporary fixtures Modern touches throughout including pot lights, new trim, and elegant flooring. A newly built patio (2020), perfect for morning coffee, weekend BBQs, or relaxing outdoors. Ideally located close to parks, schools, shopping, and everyday amenities, this home offers the perfect blend of modern upgrades and neighbourhood charm. Perfect for tenants seeking a clean, stylish, move-in-ready space in a fantastic location! (id:50886)
Right At Home Realty
959 Main Street E
Hamilton, Ontario
Welcome to Unit 1 @ 959 Main Street East, a beautifully maintained 8-unit apartment building in the heart of Hamilton's growing east end. This purpose-built multi-residential property offers spacious, updated two-bedroom suites with excellent natural light, modern finishes, and functional layouts - ideal for professionals, small families, and students alike. Located steps from Gage Park and Tim Hortons Field, the building sits in a convenient, walkable neighbourhood close to shopping, groceries, transit, and community amenities. Commuters benefit from easy access to Downtown Hamilton, the Red Hill Parkway, and the QEW, making it a great option for those working in the city or commuting to the GTA. Please note images have been virtually staged. (id:50886)
RE/MAX Gold Realty Inc.
7 - 337 Beach Boulevard
Hamilton, Ontario
Welcome to lakeside luxury living at its finest. With panoramic views of Lake Ontario from nearly every angle, this sophisticated residence invites you to experience the water as part of your daily life. This 2+1 bedroom, 2-bath townhouse features 1,415 sq. ft. of fully updated living space across three levels, designed to complement its breathtaking waterfront setting. The bright, eat-in kitchen features stainless steel appliances, quartz countertops, two-toned cabinetry, and ample storage-perfect for everyday living or entertaining. The open-concept dining and living area showcases built-in shelving, upgraded lighting, and unobstructed views of Lake Ontario. Step out to your 9' x 15' partially covered balcony complete with a gas BBQ hookup and stairs leading directly to the beach-ideal for summer gatherings and quiet morning coffees. New hardwood stairs with sleek metal banisters lead to the upper level, where you'll find the beautiful primary bedroom with large windows framing more stunning lake views, a second spacious bedroom, and a tastefully renovated 4-piece bathroom. The versatile lower level offers additional living space for a gym, office, or playroom, featuring a walk-out to the private patio and relaxing hot tub overlooking the lake, plus a modern 3-piece bath and inside entry from the garage. Recent updates include: flooring (2023), kitchen and appliances (2023-2025), lower bath (2025), upper bath (2024), hardwood stairs & metal railings (2025), upgraded lighting (2023), custom living room built-ins (2024), hot tub (2023), deck updates (2025), and roof shingles (2021). Enjoy parking for two cars, an EV charger, and a low condo fee that covers snow removal, gardening, and irrigation. Savour evenings by the fire with neighbours, paddle boarding or kayaking from your backyard, and the soothing sound of waves at night. Just minutes to restaurants, shopping, Confederation GO Station, and downtown Burlington-this is turn-key lakefront living at its best. (id:50886)
Royal LePage Burloak Real Estate Services
507 - 101 Golden Eagle Road
Waterloo, Ontario
Discover this beautifully Partially furnished 1-bedroom condo located in the heart of Waterloo. Situated near Waterloo University, the GO train station, and major transit routes, this prime location offers seamless connectivity. Enjoy the convenience of nearby shopping plazas and easy access to Waterloo's bustling tech hub, home to leading IT companies. Ideal for students, professionals, or anyone looking to be close to everything the city has to offer. Don't miss the opportunity to live in comfort and convenience (id:50886)
RE/MAX Gold Realty Inc.
458 Main Street
Powassan, Ontario
Tenant pays all utilities and maintenances (id:50886)
Homelife Broadway Realty Inc.
119 Park Avenue Unit# 2
Brantford, Ontario
Charming 2-bedroom upper-unit apartment now available for rent in Brantford! This 711 sq. ft. space is filled with historic character, featuring large windows throughout and impressive 10-foot ceilings. Enjoy an eat-in kitchen with ample cupboard space, two spacious bedrooms, a generous living room with an electric fireplace insert, and a 4-piece bathroom. Located in a quiet neighbourhood yet just minutes from downtown, this unit won’t last long—book your showing today! (id:50886)
Century 21 Grand Realty Inc.
Part 1&2&3 - 196 Ecclestone Drive
Bracebridge, Ontario
Prime Development Opportunity in the Heart of Bracebridge, Muskoka Welcome to 196 Ecclestone Drive, a rare and ready-to-build development site offering incredible potential in one of Muskoka's most desirable locations. This exceptional parcel comes with conditional site plan approval to construct six (6) semi-detached homes, presenting an ideal opportunity for builders, developers, or investors seeking a turn-key project. Located just minutes from downtown Bracebridge, the property offers convenient access to schools, shopping, parks, and the Muskoka River - perfectly positioned for families and year-round living. With approvals well underway, the heavy lifting has been done - simply take it to permit and build out this beautiful enclave of modern semis. Site Plan Conditional Approval for 6 Semi-Detached Home, Municipal Services Available, Prime Location Near Downtown Bracebridge, Minutes to Shops, Trails, and the Muskoka River (id:50886)
Royal LePage Real Estate Associates
8 Wilmot Road
Brantford, Ontario
Assignment Sale! Stunning 4 Bedroom Detached Home by Empire Communities on a premium 42 lot backing onto greenspace in the highly sought-after Wyndfield community of Brantford. The popular Whitestone Elevation B model offers approximately 3,100 sq. ft. of living space with over $30,000 in premium upgrades. The main floor features 9 ft ceilings, hardwood floors, upgraded oak staircase, and upgraded flooring throughout. The gourmet kitchen showcases upgraded cabinetry with pots & pans drawers, pantry, built-in soap dispenser, granite countertops, upgraded backsplash, stainless steel appliances, water line, and gas line for stove. The open-concept layout includes an eat-in breakfast area, great room/living room, private home office/den, powder room, garage man door entry into the home, and a separate formal dining room that has been fully enclosed with privacy doors, offering flexibility as an additional bedroom with potential to convert the main floor powder room into a full bathroom with shower. Walk-out to the backyard from the kitchen through sliding patio doors with serene greenspace views. Upstairs, the primary bedroom boasts a luxurious 5-pc ensuite and large walk-in closet. The second bedroom features a private 4-pc ensuite, while the third and fourth bedrooms share a 4-pc Jack & Jill ensuite, all upgraded with granite counters. A second floor laundry room adds convenience. Additional highlights include 200 AMP service, central air conditioner, humidifier, EV rough-in in garage, exterior pot lights, Energy Recovery Ventilator (ERV), and upgraded mechanicals. The basement comes with a 3-pc rough-in and separate laundry hook-up, offering excellent potential for customization. This family-friendly neighbourhood is surrounded by parks, schools, walking trails, and playgrounds, making it ideal for growing families. Everyday conveniences are close by with grocery stores and shopping! (id:50886)
Tfn Realty Inc.
132 Queen Street S
Hamilton, Ontario
Freestanding building in the Main st and Queen St area. Two 2 BR and one 3BR apartment leased with the tenants paying their own utilities with separate meters. Main level commercial space of approx. 2000 sf suitable for a variety of use like, restaurant, clinic, retail or an office. Coin laundry in the building for common use. (id:50886)
Royal LePage Credit Valley Real Estate
Century 21 Skylark Real Estate Ltd.
811 - 1037 The Queensway
Toronto, Ontario
Brand New South Facing 1+Den with Parking & Locker for Rent! 10-foot Ceiling, Large Windows with Nice South Open View of Lake and City! Open Concept Kitchen with Nice Design, Quartz Countertop, All Wood Floorings. Den is Large Enough For 2nd Bedroom or Home Office. Amenities include a fitness centre, yoga studio, party room, outdoor terrace with BBQs, kids' playroom, golf simulator, co-working spaces and Social Media Workshops/Studios.Located steps to Sherway Gardens, restaurants, Costco, IKEA, Cineplex, transit, and minutes to Hwy 427 and the Gardiner-this is luxury, comfort, and convenience all in one. > Incl. (id:50886)
Homelife Landmark Realty Inc.
205 - 36 Zorra Street
Toronto, Ontario
Experience modern living at its finest at 36 Zorra. This Stylish suite sits in the center of South Etobicoke surrounded by energy, convenience and community! Enjoy oversized floor to ceiling windows, nine foot smooth ceilings, ensuite laundry and sweeping views that elevate everyday life! The building offers exceptional amenities including a rooftop pool & deck, sauna, fitness center, BBQ terraces, games room, 24/7 concierge service and guest suites. A fantastic opportunity to live in one of the area's most dynamic urban hubs. (id:50886)
P2 Realty Inc.
2805 - 36 Zorra Street
Toronto, Ontario
Experience modern living at its finest at 36 Zorra. This Stylish suite sits in the center of South Etobicoke surrounded by energy, convenience and community! Enjoy oversized floor to ceiling windows, nine foot smooth ceilings, ensuite laundry and sweeping views that elevate everyday life! The building offers exceptional amenities including a rooftop pool & deck, sauna, fitness center, BBQ terraces, games room, 24/7 concierge service and guest suites. A fantastic opportunity to live in one of the area's most dynamic urban hubs. (id:50886)
P2 Realty Inc.
911 - 36 Zorra Street
Toronto, Ontario
Experience modern living at its finest at 36 Zorra. This Stylish suite sits in the center of South Etobicoke surrounded by energy, convenience and community! Enjoy oversized floor to ceiling windows, nine foot smooth ceilings, ensuite laundry and sweeping views that elevate everyday life! The building offers exceptional amenities including a rooftop pool & deck, sauna, fitness center, BBQ terraces, games room, 24/7 concierge service and guest suites. A fantastic opportunity to live in one of the area's most dynamic urban hubs. (id:50886)
P2 Realty Inc.
100 - 511 Appleby Line
Burlington, Ontario
WELL ESTABLISHED SINCE 2017 MONEY MAKING PROVEN BUSINESS. LOCATED AT A LCBO PLAZA NEAR LOTS OF MILLION DOLLARS RESIDENTIAL NEIGHBOURHOOD. IT IS A TURN KEY BUSINESS EASY TO OPERATE. IT WAS FEATURED AT THE DRAGON'S DEN AS A WELL INVESTED NEWER FRANCHISE BUSINESS OPPORTUNITY. LONG TERM LEASE HAS JUST BEEN RENEWED, A LOT OF BRIGHT FUTURE AWAITING FOR YOUR VENTURE. OPTIONAL TO REBRAND YOUR OWN RESTAURANT AND CONTACT LISTING AGENT FOR DETAILS. (id:50886)
Royal LePage Your Community Realty
2a04 - 7215 Goreway Drive N
Mississauga, Ontario
Introducing a rare chance to own a 158 sq ft unit in the heart of Westwood Square's food court-one of Mississauga's busiest commercial hubs. This unit offers constant visibility and exposure, benefiting from heavy foot traffic generated by the mall's diverse tenant mix, anchor stores, community services, and the adjacent transit terminal. While located in the food court, the unit's configuration allows for a wide variety of uses beyond food, including retail, service businesses, or professional office operations. Designed for maximum efficiency, the space is easy to set up, manage, and maintain, making it an excellent choice for small business owners or entrepreneurs seeking a high-exposure, affordable location. Westwood Square's consistent customer base, ample parking, and convenient transit access contribute to a strong potential for business success. Close To All Major Banks Like TD Bank, Royal Bank, Scotia Bank, CIBC Bank, BMO & ICICI Bank. (id:50886)
Royal Canadian Realty
304 - 1535 Lakeshore Road E
Mississauga, Ontario
Newly renovated 3+1 bedroom condo, right across from Marie Curtis Park. Step into the lap of luxury with this stunning and spacious condo boasting a modern design. With a generous living area and a rare den that can be used as an office or dining room, this gem offers endless possibilities. Feel the warmth of natural light as it brightens every room, highlighting the beautiful hardwood flooring throughout. The sophisticated kitchen features an oversized kitchen bar and stainless-steel appliances that will make cooking a delight. The inviting living room is great for entertaining, and features a walk-out to the balcony, perfect for enjoying your morning coffee or admiring sunsets. Relax and recharge in the primary bedroom, with features a walk-through closet and ensuite 3 piece bathroom. Additionally, this condo comes with a generous sized underground parking spot. Please note some of the photos are virtually staged. Parking spot big enough for 2 sedans. (id:50886)
RE/MAX West Realty Inc.
Lower - 131 Meadowvale Drive
Toronto, Ontario
Newly renovated two bedroom lower-level apartment in a beautifully maintained bungalow at Bloor and Islington. Be the first to enjoy the brand-new kitchen featuring white cabinetry, quartz countertops, and stainless steel appliances. The living area includes a gas fireplace, adding a warm and cozy touch. The two bedrooms offer flexibility, ideal for a home office, guest room, or additional living space. You will also enjoy the convenience of a newly installed ensuite washer and dryer. The neighbourhood is highly sought-after: safe, quiet, and surrounded by parks and green spaces. Commuting is easy with Islington Station and multiple bus routes just steps away. Grocery stores, cafés, restaurants, and shops along Bloor Street are all nearby. A great choice for someone who values a welcoming neighbourhood, a well-maintained property, and a calm place to come home to. (id:50886)
Sage Real Estate Limited
Bsmt - 175 Ecclestone Drive
Brampton, Ontario
Welcome to this bright and well-maintained 1-bedroom basement apartment located in the highly sought-after community of Brampton West. This unit features a spacious open-concept living room and kitchen, a comfortable bedroom, and a clean 3-piece bathroom. Enjoy your own private entrance, creating a sense of privacy and independence. Shared utilities with the main floor occupants (70/30 split). Situated in one of Brampton's most established communities, this home is close to everything you need - steps from parks, walking trails, and green spaces, with quick access to public transit, GO stations, and major highways (410 & 407) for easy commuting. Minutes to shopping plazas, restaurants, grocery stores, banks, pharmacies, and a short drive to downtown Brampton, Lionshead Golf Course, and multiple schools. Ideal for a quiet single professional or couple looking for a convenient, well-kept space in a family-friendly neighborhood. (id:50886)
Royal LePage Associates Realty
23 Addison Street
Caledon, Ontario
Welcome to 23 Addison in picturesque Caledon East. This beautifully appointed, brand-new Evans model by Regal Crest Homes offers a bright, functional layout enhanced by generous windows throughout. With approximately 2,879 square feet of thoughtfully designed living space, this home features four spacious bedrooms, each with its own private ensuite, as well as a dedicated home office-ideal for today's lifestyle. The upgraded kitchen provides a stylish and highly functional space for cooking and entertaining, featuring cabinet crown molding, a custom hood fan cover, provision for a built-in microwave, pots and pans drawers, and elegant glass cabinet inserts. Throughout the home, you'll find hardwood flooring and upgraded tile selections that enhance the overall sense of quality and plan. The primary bedroom boasts a large walk-in closet with a luxurious 5-piece ensuite complete with a quartz countertop, freestanding deep soaker tub, and a frameless glass shower with upgraded tile finishes. The Side door provides access into the home or to the basement. The unfinished basement provides an excellent opportunity to customize the space to your personal needs and vision. Lastly, the electrical has been upgraded to 200-amp electrical service. (id:50886)
Royal LePage Elite Realty
28 Lynmont Road
Toronto, Ontario
Main floor only! Beautiful 3 Bedrooms 1 Full Washroom 2 Parkings upper-level unit in a quiet family-friendly neighbourhood. Hardwood floors, bright living room with pot lights, updated kitchen, private laundry, and separate entrance. Walking distance to Humber College, Etobicoke General Hospital, TTC, plazas, and upcoming LRT. Basement not Included Already Rented with Separate Entrance. Main floor tenants responsible for 60% of the utilities, lawn care & snow removal. (id:50886)
Century 21 People's Choice Realty Inc.
2715 Hollington Crescent
Mississauga, Ontario
Welcome to this Spacious and Beautifully updated home in the desired Sheridan Homelands community! 4 Large bedrooms (above grade) AND 3-Full baths (one for each level!)! An entertainer's dream, featuring large principal rooms and quality finishes throughout. The chic kitchen offers quartz counters, stainless steel appliances, a glass tile backsplash, hand crafted breakfast bar which overlooks a massive open-concept family room with garden doors which lead to a custom cedar deck-perfect for summer barbecues and family enjoyment. Step outside to a generous fully fenced backyard complete with multiple sheds and a new BBQ hut (2024). Inside, you will find classic gleaming hardwood floors on both the main and second levels, a Sun-Filled living and dining with large window with custom shutters, an ideal area for entertaining. A spacious Primary Bedroom offers a large closet and room for a king size bed. The renovated second-floor Bath features a timeless free standing soaker tub for a touch of charm. A separate side entry provides Excellent potential for in-law suite or income opportunity. A Newly Renovated basement with a large recreation room or 5th bedroom and a modern three-piece Bath tops off this beautiful home. Recent updates include a full interior repaint (October 2025), new roof (2024), new hot water tank (2024), new basement carpet (October 2025), and furnace maintenance and inspection (2025). The home also features a wired security system and parking for four cars. Ideally located within walking distance to top-rated schools, parks, and transit, and just five minutes to Clarkson GO, minutes to the QEW and Highway 403, and one bus to UTM. This home is move-in ready (id:50886)
Home Realty Quest Corporation
4274 Vivaldi Road
Burlington, Ontario
Bright & Beautiful Maintained Home In a High Demand Community of Alton in Burlington. 5 Large Bedrooms With 3 Washrooms On Second Floor! Open Concept Layout with Quality Finishes. New Flooring in Kitchen, Brand New Carpets on 2nd floor, New Potlights, Freshly painted , New Fridge, New Gas Stove & New Dishwasher. Lots Of Natural Light With Large Windows Throughout. Close To Public & Secondary Schools, Public Transit, Grocery Stores, Restaurants And Much More.*Basement Not Included* (id:50886)
Century 21 Regal Realty Inc.
612 - 302 Essa Road
Barrie, Ontario
Stunning and modern 1-bedroom + den penthouse suite in the sought-after "Gallery" community. This top-floor unit offers true open-concept living with no neighbours above, backing onto serene trees for added privacy. Enjoy an oversized terrace with beautiful panoramic views stretching all the way to the lake perfect for morning coffee or evening sunsets.-Featuring stainless steel appliances, stylish flooring, and a sleek glass walk-in shower. The spacious den (12 ft x 7'6") provides endless flexibility for a home office, studio, or guest space. Includes 1 underground parking space. Located in "The Louvre," the final building in this fine-art inspired development, just minutes to Hwy 400, shopping, parks, and all amenities. A rare opportunity to live in one of Barrie's most desirable condo communities. (id:50886)
Homelife/miracle Realty Ltd
#1 - 53 Collins Street
Collingwood, Ontario
ANNUAL LEASE - Charming 3 bedroom home in Central Collingwood available for $2700/month includes heat, hydro, water, sewer and lawn maintenance! Located close to excellent schools, downtown and of course the beauty of Georgian Bay and Blue Mountain. A cute backyard with storage shed for all your adventure gear and a patio for BBQ season. The home has been renovated over the past 3-5 years which includes main floor laundry. This one is super sweet! Rental application, credit check, first and last required. (id:50886)
Century 21 B.j. Roth Realty Ltd.
174 Tunbridge Road
Barrie, Ontario
Beautifully renovated 4+2 bdrm detached house in the desirable Georgian Dr. neighbourhood. Excellent Turn-key condition. Perfect for investors or extended family. Open concept, very practical layout. Full kitchen with S/S appliances, double sink, backsplash, and Walk-out to a massive deck. Good-sized bedrooms upstairs, Spacious Primary bedroom with a high cathedral ceiling, 4-pc own ensuite, panoramic window, and Walk-in closet. Finished basement with Family room, two bedrooms, and a 3-piece bathroom. Freshly painted Deck, Fenced private backyard. Oversized Garage with new garage door ( 2024), Hi-efficiency Furnace (2022). Roof (2020). Close to all amenities, schools, shopping, hospital, college, HW400. (id:50886)
Zolo Realty
35 Green Valley Drive Unit# 1510
Kitchener, Ontario
Available to a new tenant as of 1st of January 2026! This carpet-free corner unit is flooded with natural light and features a welcoming open layout with neutral décor. The spacious kitchen boasts ample storage, while ceramic tile and laminate flooring flow throughout. Enjoy the comfort of ceiling fans in both bedrooms, with the primary offering a walk-in closet and updated two-piece ensuite. Recent upgrades include new windows (2024), washer/dryer (2018), smart thermostats, and a brand-new air conditioner installed this fall. Residents benefit from excellent building amenities, including a gym, sauna, and party room. Conveniently located just minutes from Highway 401, shopping, and amenities. Available now – schedule your viewing today! (id:50886)
Royal LePage Wolle Realty
31 Mill Street Unit# 45
Kitchener, Ontario
VIVA — The Brightest New Addition to Downtown Kitchener. Welcome to Viva, an exclusive community on Mill Street where nature, neighbourhood, and nightlife come together. Just steps from the Iron Horse Trail and Victoria Park, this location offers effortless access to scenic pathways, parks, the iON LRT, off-road cycling routes, and all the vibrant energy of downtown Kitchener. This modern studio stacked townhome — the Lemon Leaf interior model — features a smart open-concept layout with 545 sq. ft. of bright living space. Enjoy a stylish kitchen with quartz countertops, breakfast bar, stainless steel appliances, and ceramic + luxury vinyl plank flooring throughout. The unit includes a cozy sleeping alcove, a full 4-piece bathroom, and a private patio perfect for fresh-air lounging. Set within a beautifully landscaped community, Viva gives you the freedom to walk for your morning latte, run errands with ease, hop on the LRT, or unwind with yoga in the park. Experience the best of downtown living, balanced with the tranquility of a mature neighbourhood. Live bright. Live connected. Live Viva. AVAILABLE Immediately. Parking available for $100/MO. Photos are virtually staged AND a likeness from a similar unit. (id:50886)
RE/MAX Twin City Faisal Susiwala Realty

