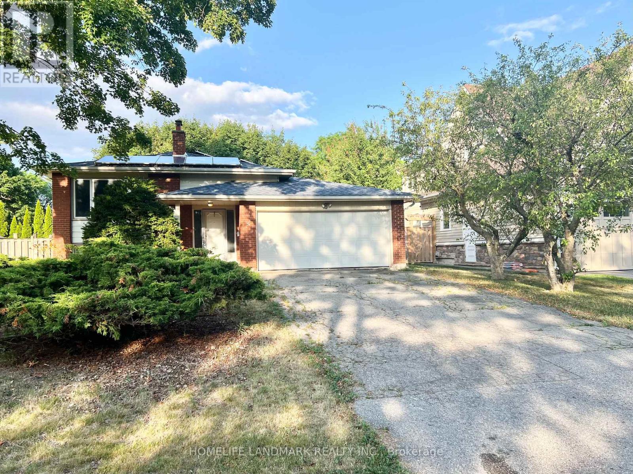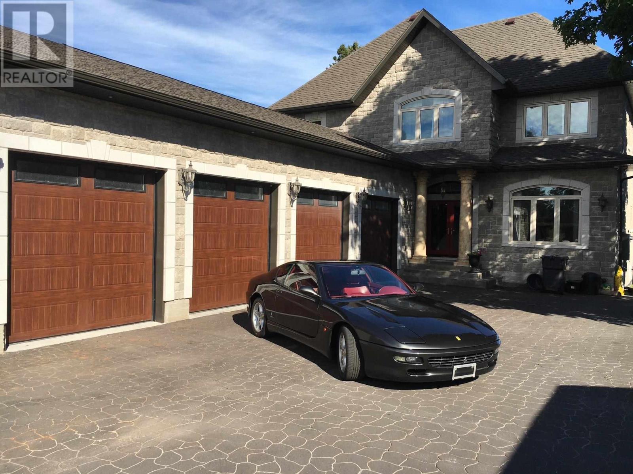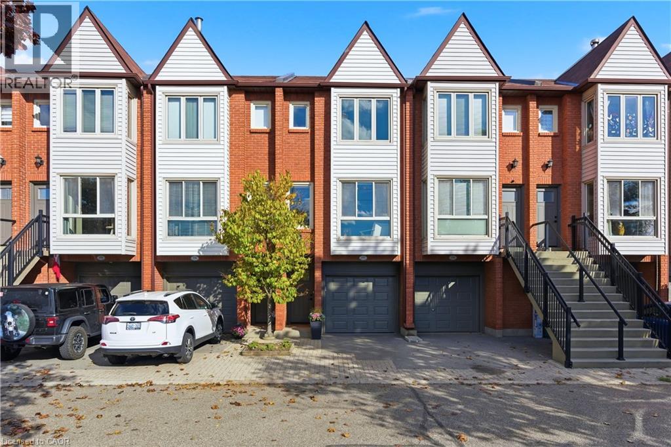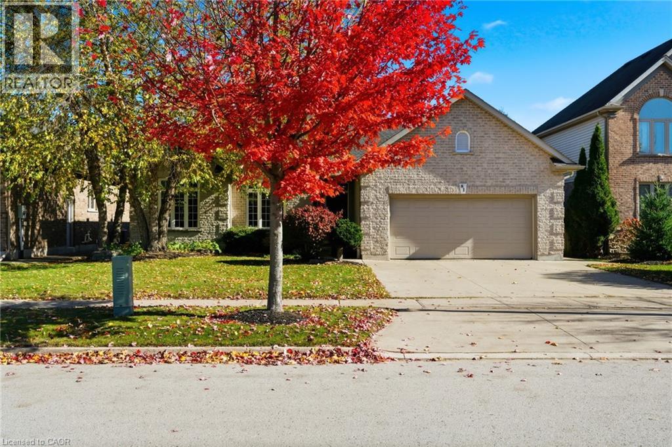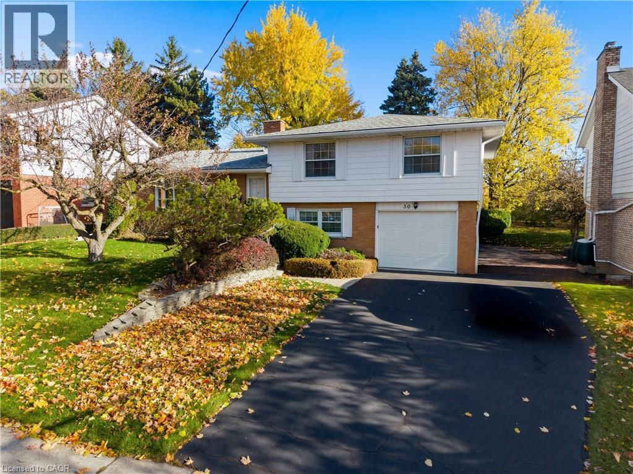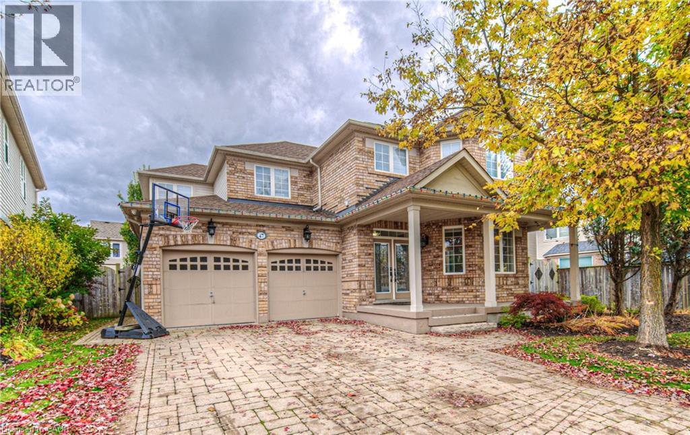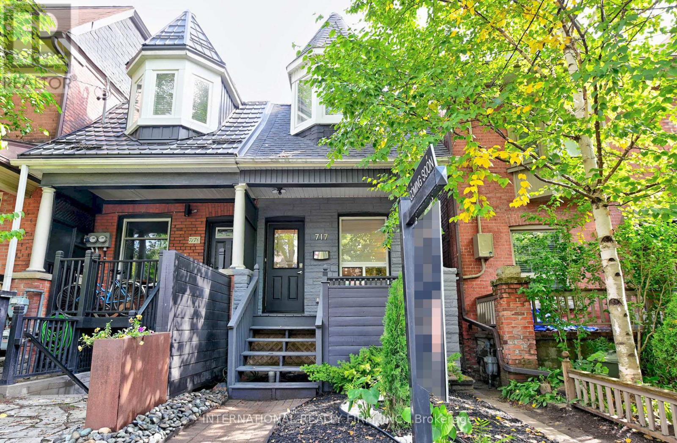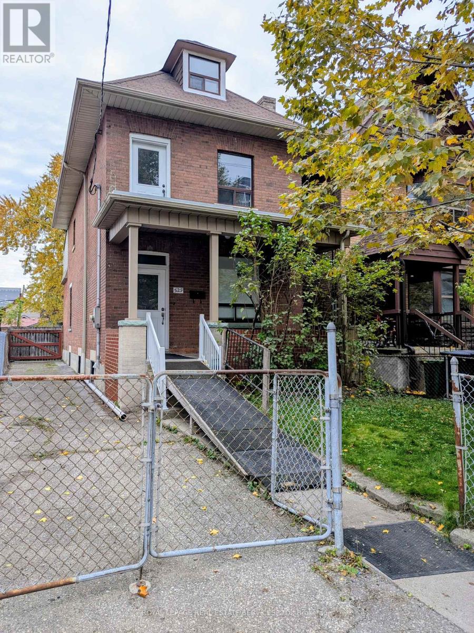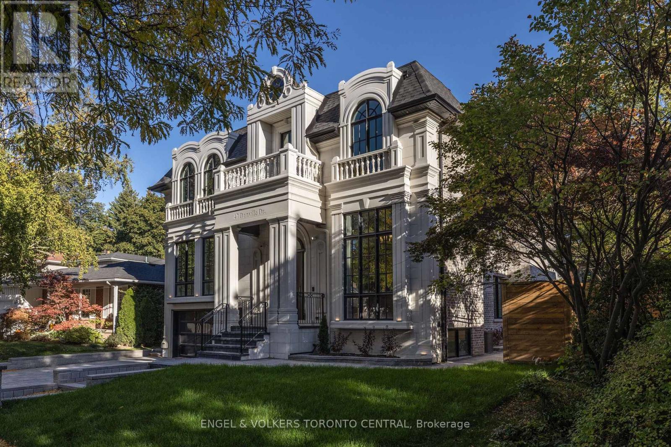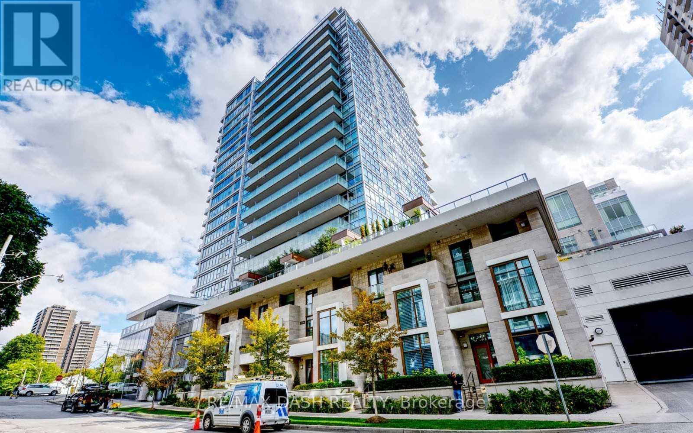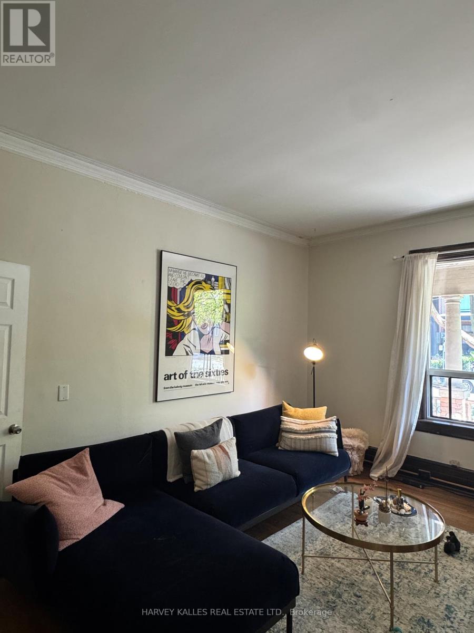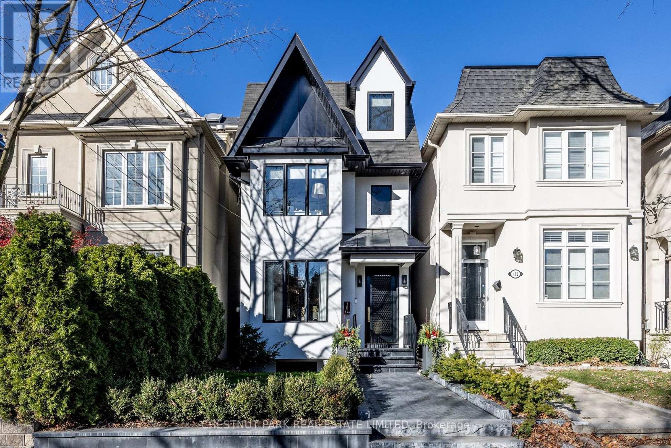5 Chant Crescent
Markham, Ontario
Steps to Top Ranking William Berczy Public School (with Gifted Program). *** Set on a Generous 60.5 ft x 125.4 ft Lot, With No Sidewalk, Extra-Long Driveway. *** This Detached Home Offers 3 Bedrooms on the Main Level and 2 Additional Bedrooms in the Walk-Up Basement. *** Top School Zone from Elementary to High School, Including William Berczy Public School (with Gifted Program), Unionville High School, and Within the Boundary of St. Augustine Catholic High School. Pierre Elliott Trudeau High School (French Immersion). *** Walk-Up Basement with Separate Entrance to Large Recreation Rooms + Two Additional Bedrooms. Excellent Potential Rental Income. *** Enjoy Views of the Private Backyard. *** Close to Too Good Pond, Unionville Main Street Library, Art Gallery, Shops, Restaurants, and Parks. (id:50886)
Homelife Landmark Realty Inc.
347 River Rd
Sault Ste. Marie, Ontario
Waterfront home on the St Mary's River. This custom built home features open concept living with a formal dining room and full bath on the main floor. No expenses were spared in the finishing of this home. Oak hardwood floors and marble throughout. Custom kitchen with granite countertops with patio doors to large 2 tiered deck. Grand foyer with curved staircase leads you up to 3 bedrooms with a full bath. Master bedroom has luxurious ensuite with whirlpool tub and shower. Balcony off master and second bedroom looks over the waterfront. Fully finished basement with large rec room and full bathroom. Landscaped yard with large docking area for large boats. Renter will have no access to the garage. The lease price is $5500/month. (id:50886)
Century 21 Choice Realty Inc.
895 Maple Avenue Unit# 537
Burlington, Ontario
Discover this beautifully updated 2-bedroom, 2-bath, condo townhome in one of Burlington's most desirable communities. Perfectly situated walking distance to Mapleview Mall, grocery stores, downtown Burlington, and Spencer Smith Park, this home offers the ultimate in urban convenience with fast access to major highways and the GO Station. Step inside to find a bright, flowing layout designed for modem living. The updated kitchen features stylish finishes, with all new appliances, ample cabinetry, and a walkout to a private terrace — ideal for morning coffee or evening BBQs. The cozy living area is anchored by a gas fireplace, creating a warm and inviting atmosphere for relaxing or entertaining. Upstairs, you'll find two spacious bedrooms and a full updated bath including a soaker tub! The lower level provides direct additional living space or spare room, inside access to the single-car garage, and laundry area. Enjoy a low-maintenance lifestyle with exterior upkeep taken care of, giving you more time to explore everything this vibrant community has to offer. Whether you're a first-time buyer, down sizer, or investor, this move-in ready townhome delivers comfort, style, and unbeatable location! (id:50886)
RE/MAX Escarpment Realty Inc.
81 Timber Creek Crescent
Fonthill, Ontario
Welcome to 81 Timber Creek Crescent – a stunning 3+2 bedroom, 3-bath bungalow nestled in one of Fonthill’s most prestigious executive neighbourhoods. Tucked within the trees on a generous 60ft x 140ft lot, and featuring classic style, this home offers the perfect blend of peaceful living and convenience, with downtown, shops, schools, and Hwy 406 just minutes away. Inside, you’ll find an airy open-concept layout with a soaring cathedral ceiling, oversized windows, and a gas fireplace that anchors the inviting living space. The kitchen and dining area overlook a private backyard oasis complete with a 15x24 ft concrete patio and 16x16 ft privacy deck beside the pool. The main floor bedrooms have been updated with newer bamboo flooring, and the primary suite includes a walk-in closet and spa-inspired ensuite with soaker tub and double sinks. The thoughtfully finished basement (2024) adds two bright bedrooms, a cozy rec room with a second gas fireplace, plus a gym and 3pc bath! With 3,200 sq ft of finished living space, Timberline 50-year shingles (2019), some newer kitchen appliances, and recent pool upgrades, this is the perfect home for growing families, active retirees, and those looking for extra space to host guests or work from home. You do not want to miss out! (id:50886)
RE/MAX Escarpment Golfi Realty Inc.
30 Thornridge Crescent
Kitchener, Ontario
Welcome to this beautiful gem in sought after Forest Hill neighbourhood. Lovingly maintained for over 40 years by the current owners, this vintage home has so much potential for a lucky new owner. Fantastic layout, this 4 level sidesplit, plus crawlspace boasts 1,457sqft of above ground living space. The oversized deep single garage has a large window and newer garage door. Located on a really super mature 63 x 120ft lot with lots of trees and backing onto school fields. Fantastic layout for many uses: Level 1. Large rec room with fireplace and 2 large windows, HUGE crawlspace, laundry room and cold cellar. Level 2. Garage access and rear yard access to a foyer, double closet, powder room, large bedroom perfect for renting/family, or for a separate home business/office. Level 3. Front entry to a foyer, closet, living room, dining room, and kitchen. Level 4. 3 bedrooms, large linen closet, and full bathroom. The driveway can park 4 cars easily. Location, location, location…. Walk to schools, shopping, parks, swimming, community centers, and more. Drive to large shopping centers, highway, hospital, and Downtown. Don’t miss out on this adorable home. (id:50886)
RE/MAX Twin City Realty Inc.
47 Dellgrove Circle
Cambridge, Ontario
Lovingly maintained and in immaculate condition, this very clean, light-filled home offers both comfort and convenience. Ideally situated near major highways for an easy commute, and close to top-rated schools, shopping, parks, and all the amenities families love. The home features new, updated window coverings and a bright, open layout perfect for entertaining or relaxing. Upstairs, the spacious loft can easily be converted into a fourth bedroom. The primary suite is a true retreat, boasting a massive ensuite and two large walk-in closets. The finished basement offers additional living space complete with a stand-up shower—perfect for guests, a recreation area, or a home gym. Pride of ownership is evident throughout this exceptional home—move-in ready and waiting for its next family to create lasting memories! (id:50886)
RE/MAX Twin City Realty Inc.
717 Palmerston Avenue
Toronto, Ontario
Located in the heart of Seaton Village/Annex, this charming all-brick 2-storey semi offers style, comfort, and a top-tier neighbourhood. A rare find, the home includes a private garage and a bright, open main floor with high ceilings, pot lights, hardwood floors, and a modern powder room.The updated chef's kitchen features quartz counters, matching backsplash, stainless steel appliances, and a rear mudroom with laundry for added convenience. Upstairs, enjoy three sun-filled bedrooms and two renovated bathrooms, including a primary ensuite.The finished basement adds flexible living space with potential for a separate entrance. Nestled on a quiet, tree-lined street, yet just steps to Bloor St. W., cafés, shops, transit, and Palmerston Ave Jr. PS (98 Transit Score, 92 Walk Score). Minutes to UofT, Yorkville, parks, and top French immersion schools.Move-in ready with future upside, including laneway housing potential like neighbouring homes. A rare opportunity in one of Toronto's most family-friendly communities. Some furniture may also be included. (id:50886)
International Realty Firm
529 Gladstone Avenue
Toronto, Ontario
CALLING ALL RENOVATORS, BUILDERS & VISIONARIES! Discover an exceptional opportuinity in one of Toronto's most sought-after neighborhoods. This century-old home is ready for a full transformation - ideal for renovators, builders, or anyone looking to create their dream property in a high-demand urban location. Property Highlights: *Unbeatable Location: Steps to Bloor/Dufferin Subway, Schools, shops and restaurants. *Solid Potential: Existing structure offers a great footprint for redevelopment or complete renovation. *Vacant: This home has not been fullly occupied for many years and the water has not beem operational during that time. *Total Renovation Needed: Bring your design ideas - this property is being sold "As is (where is condition) Survey Available. Legal triplex per GEO WAREHOUSE - previously occupied as single-family home. (id:50886)
Royal LePage Real Estate Services Ltd.
47 Danville Drive
Toronto, Ontario
Experience refined living in this custom-built architectural masterpiece, ideally positioned on a rare 60-foot lot in Toronto's coveted St. Andrew-Windfields enclave. Offering over 6,400 sq.ft. of meticulously finished space, this grand residence combines timeless sophistication with modern comfort.The main level welcomes you with soaring ceilings, a formal dining room, a private office, and seamless transitions between elegant principal rooms. A private elevator connects all levels, ensuring convenience throughout. The chef's kitchen is an entertainer's dream-appointed with Wolf and Sub-Zero appliances, custom millwork, and a bright breakfast area overlooking the landscaped rear gardens.Upstairs, the principal suite offers a serene retreat complete with spa-inspired ensuite and expansive walk-in dressing room. Additional bedrooms are generously proportioned, each with ensuite access.The lower level extends the home's livable luxury with a fully equipped gym, radiant heated floors, a striking custom bar, and open recreation spaces designed for gatherings.Premium finishes such as heated foyers and baths, a snow-melt driveway system, and integrated smart-home features elevate everyday living.Located within walking distance to Toronto's finest schools, lush parks, and upscale amenities-with quick access to major routes-47 Danville Drive embodies the perfect blend of elegance, comfort, and prestige in one of the city's most distinguished neighbourhoods. (id:50886)
Engel & Volkers Toronto Central
1704 - 170 Avenue Road
Toronto, Ontario
Live In Yorkville/Annex Luxurious Corner Suite - Incredible Views. Floor To Ceiling Wall To Wall Windows. Spacious Open Living And Dining Room, Modern Kitchen. Hardwood Floors, Ensuite Laundry, Integrated Appliances, Very Bright W/ Floor To Ceiling Windows. Superb Amenities Including Indoor Pool, Gym, Theatre, Yoga Studio, Outdoor Terrace, Combined With A Fabulous Location. Across From Ramsden Park, Short Walk To Subway, Whole Foods. Parking Incl (id:50886)
RE/MAX Dash Realty
200 - 678 Huron Street
Toronto, Ontario
678 Huron Street - Main Floor Suite in the Annex. Discover this delightful 1-bedroom main floor apartment in the heart of the Annex, just steps to Spadina & Dupont. Combining modern updates with original charm, this spacious suite features hardwood floors, stainless steel appliances, and plenty of living space. Enjoy a bright, open layout ideal for singles or a couple. Situated on a quiet, tree-lined street close to parks, the subway, and top-rated restaurants, this home offers the best of city living in a highly sought-after neighbourhood. A rare opportunity to live stylishly in one of Toronto's most desirable communities. Book your private showing today! (id:50886)
Harvey Kalles Real Estate Ltd.
414 Bedford Park Avenue
Toronto, Ontario
Absolutely Stunning Home in the Heart of Bedford Park. Completely renovated inside and out, this home showcases elevated design, extravagant finishes, and modern windows and doors. Inspired by Parisian aesthetics, it features a custom kitchen with Miele and Sub-Zero appliances, and an oversized porcelain centre island with breakfast bar seating for up to six. This family-friendly home is a unique find - an entertainer's dream! The spacious and bright main floor offers an open-concept layout with rich crown mouldings and white oak herringbone hardwood. The second and third floors feature 7" white oak hardwood. The family room includes an indoor/outdoor sliding glass wall leading to a large deck and a maintenance-free garden backyard. The primary bedroom boasts custom millwork closets and a luxurious four-piece ensuite. The second bedroom includes a three-piece ensuite and built-in closets. The third floor offers two additional bedrooms and a three-piece washroom. The lower level features a nanny suite, office, or fifth bedroom, along with a three-piece washroom, laundry room, and gym/rec room. Walk-out access and ample storage complete this exceptional property. (id:50886)
Chestnut Park Real Estate Limited

