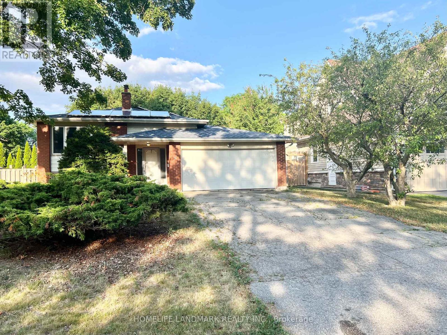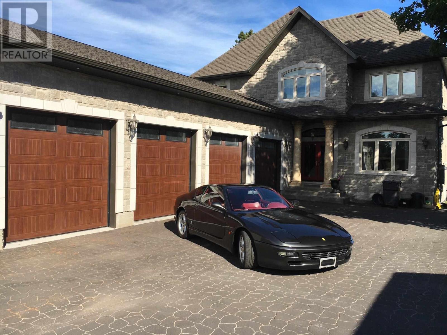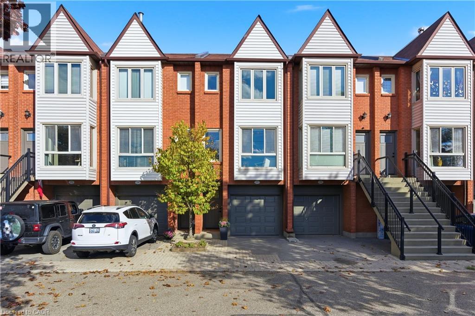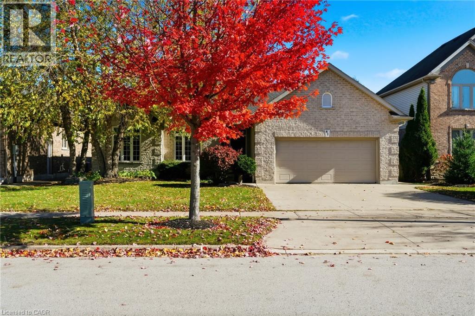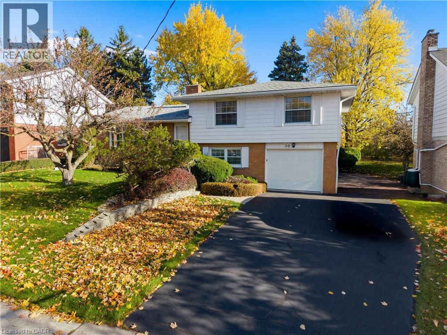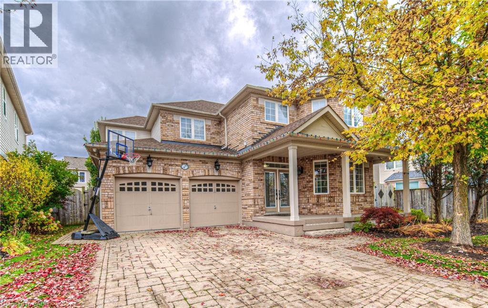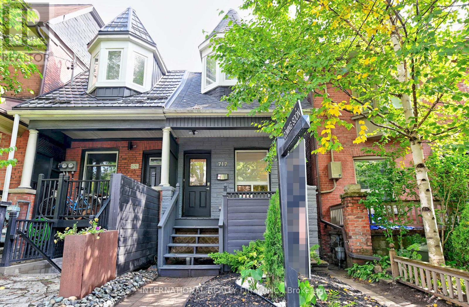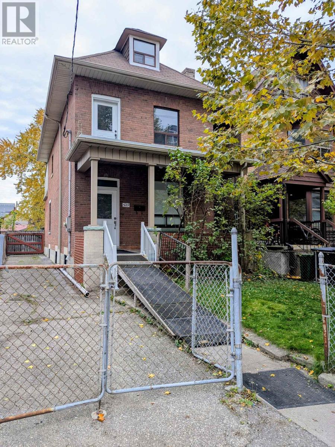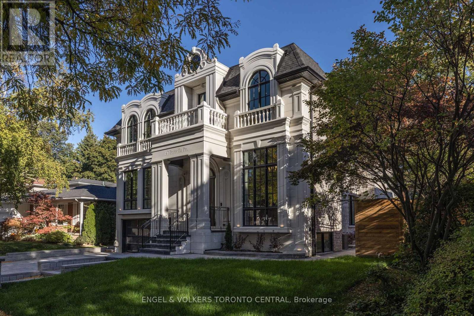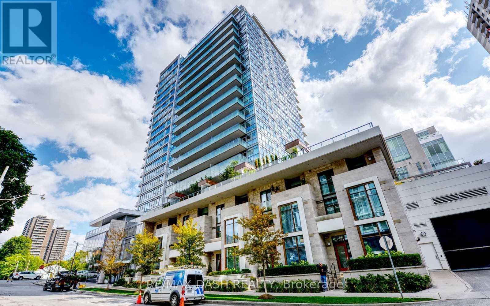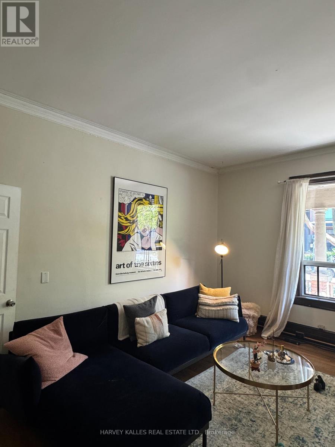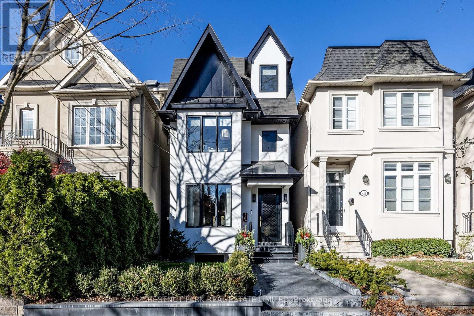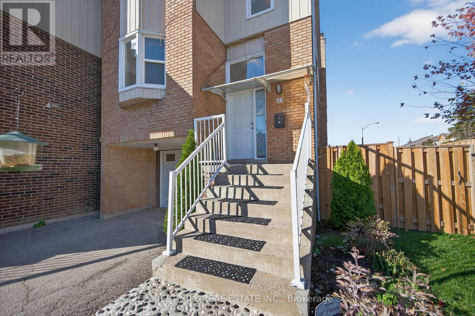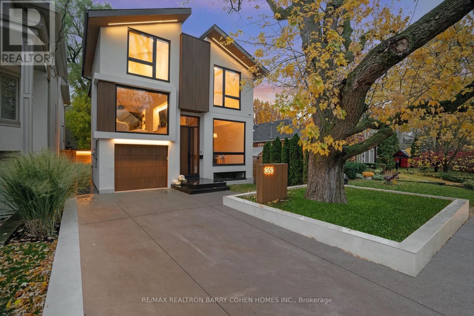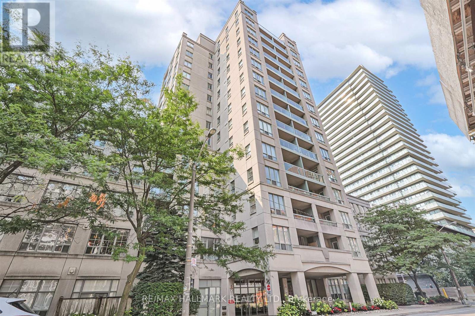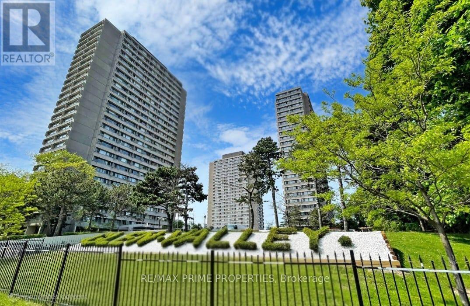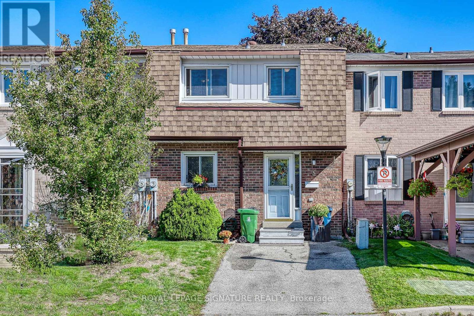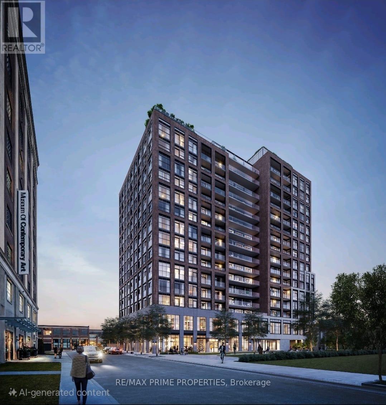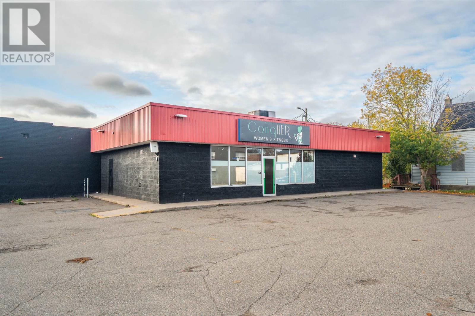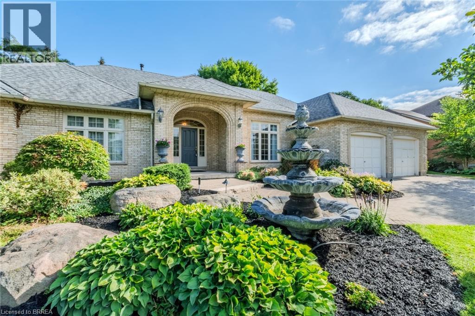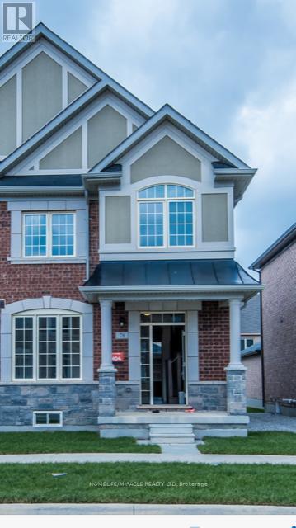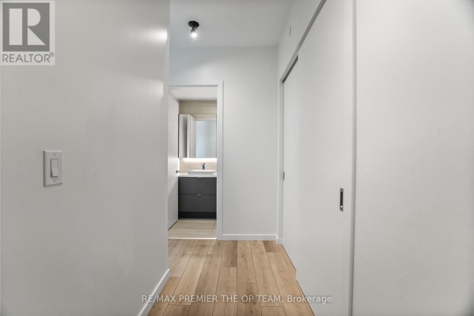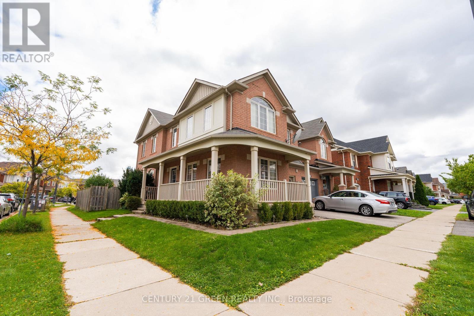5 Chant Crescent
Markham, Ontario
Steps to Top Ranking William Berczy Public School (with Gifted Program). *** Set on a Generous 60.5 ft x 125.4 ft Lot, With No Sidewalk, Extra-Long Driveway. *** This Detached Home Offers 3 Bedrooms on the Main Level and 2 Additional Bedrooms in the Walk-Up Basement. *** Top School Zone from Elementary to High School, Including William Berczy Public School (with Gifted Program), Unionville High School, and Within the Boundary of St. Augustine Catholic High School. Pierre Elliott Trudeau High School (French Immersion). *** Walk-Up Basement with Separate Entrance to Large Recreation Rooms + Two Additional Bedrooms. Excellent Potential Rental Income. *** Enjoy Views of the Private Backyard. *** Close to Too Good Pond, Unionville Main Street Library, Art Gallery, Shops, Restaurants, and Parks. (id:50886)
Homelife Landmark Realty Inc.
347 River Rd
Sault Ste. Marie, Ontario
Waterfront home on the St Mary's River. This custom built home features open concept living with a formal dining room and full bath on the main floor. No expenses were spared in the finishing of this home. Oak hardwood floors and marble throughout. Custom kitchen with granite countertops with patio doors to large 2 tiered deck. Grand foyer with curved staircase leads you up to 3 bedrooms with a full bath. Master bedroom has luxurious ensuite with whirlpool tub and shower. Balcony off master and second bedroom looks over the waterfront. Fully finished basement with large rec room and full bathroom. Landscaped yard with large docking area for large boats. Renter will have no access to the garage. The lease price is $5500/month. (id:50886)
Century 21 Choice Realty Inc.
895 Maple Avenue Unit# 537
Burlington, Ontario
Discover this beautifully updated 2-bedroom, 2-bath, condo townhome in one of Burlington's most desirable communities. Perfectly situated walking distance to Mapleview Mall, grocery stores, downtown Burlington, and Spencer Smith Park, this home offers the ultimate in urban convenience with fast access to major highways and the GO Station. Step inside to find a bright, flowing layout designed for modem living. The updated kitchen features stylish finishes, with all new appliances, ample cabinetry, and a walkout to a private terrace — ideal for morning coffee or evening BBQs. The cozy living area is anchored by a gas fireplace, creating a warm and inviting atmosphere for relaxing or entertaining. Upstairs, you'll find two spacious bedrooms and a full updated bath including a soaker tub! The lower level provides direct additional living space or spare room, inside access to the single-car garage, and laundry area. Enjoy a low-maintenance lifestyle with exterior upkeep taken care of, giving you more time to explore everything this vibrant community has to offer. Whether you're a first-time buyer, down sizer, or investor, this move-in ready townhome delivers comfort, style, and unbeatable location! (id:50886)
RE/MAX Escarpment Realty Inc.
81 Timber Creek Crescent
Fonthill, Ontario
Welcome to 81 Timber Creek Crescent – a stunning 3+2 bedroom, 3-bath bungalow nestled in one of Fonthill’s most prestigious executive neighbourhoods. Tucked within the trees on a generous 60ft x 140ft lot, and featuring classic style, this home offers the perfect blend of peaceful living and convenience, with downtown, shops, schools, and Hwy 406 just minutes away. Inside, you’ll find an airy open-concept layout with a soaring cathedral ceiling, oversized windows, and a gas fireplace that anchors the inviting living space. The kitchen and dining area overlook a private backyard oasis complete with a 15x24 ft concrete patio and 16x16 ft privacy deck beside the pool. The main floor bedrooms have been updated with newer bamboo flooring, and the primary suite includes a walk-in closet and spa-inspired ensuite with soaker tub and double sinks. The thoughtfully finished basement (2024) adds two bright bedrooms, a cozy rec room with a second gas fireplace, plus a gym and 3pc bath! With 3,200 sq ft of finished living space, Timberline 50-year shingles (2019), some newer kitchen appliances, and recent pool upgrades, this is the perfect home for growing families, active retirees, and those looking for extra space to host guests or work from home. You do not want to miss out! (id:50886)
RE/MAX Escarpment Golfi Realty Inc.
30 Thornridge Crescent
Kitchener, Ontario
Welcome to this beautiful gem in sought after Forest Hill neighbourhood. Lovingly maintained for over 40 years by the current owners, this vintage home has so much potential for a lucky new owner. Fantastic layout, this 4 level sidesplit, plus crawlspace boasts 1,457sqft of above ground living space. The oversized deep single garage has a large window and newer garage door. Located on a really super mature 63 x 120ft lot with lots of trees and backing onto school fields. Fantastic layout for many uses: Level 1. Large rec room with fireplace and 2 large windows, HUGE crawlspace, laundry room and cold cellar. Level 2. Garage access and rear yard access to a foyer, double closet, powder room, large bedroom perfect for renting/family, or for a separate home business/office. Level 3. Front entry to a foyer, closet, living room, dining room, and kitchen. Level 4. 3 bedrooms, large linen closet, and full bathroom. The driveway can park 4 cars easily. Location, location, location…. Walk to schools, shopping, parks, swimming, community centers, and more. Drive to large shopping centers, highway, hospital, and Downtown. Don’t miss out on this adorable home. (id:50886)
RE/MAX Twin City Realty Inc.
47 Dellgrove Circle
Cambridge, Ontario
Lovingly maintained and in immaculate condition, this very clean, light-filled home offers both comfort and convenience. Ideally situated near major highways for an easy commute, and close to top-rated schools, shopping, parks, and all the amenities families love. The home features new, updated window coverings and a bright, open layout perfect for entertaining or relaxing. Upstairs, the spacious loft can easily be converted into a fourth bedroom. The primary suite is a true retreat, boasting a massive ensuite and two large walk-in closets. The finished basement offers additional living space complete with a stand-up shower—perfect for guests, a recreation area, or a home gym. Pride of ownership is evident throughout this exceptional home—move-in ready and waiting for its next family to create lasting memories! (id:50886)
RE/MAX Twin City Realty Inc.
717 Palmerston Avenue
Toronto, Ontario
Located in the heart of Seaton Village/Annex, this charming all-brick 2-storey semi offers style, comfort, and a top-tier neighbourhood. A rare find, the home includes a private garage and a bright, open main floor with high ceilings, pot lights, hardwood floors, and a modern powder room.The updated chef's kitchen features quartz counters, matching backsplash, stainless steel appliances, and a rear mudroom with laundry for added convenience. Upstairs, enjoy three sun-filled bedrooms and two renovated bathrooms, including a primary ensuite.The finished basement adds flexible living space with potential for a separate entrance. Nestled on a quiet, tree-lined street, yet just steps to Bloor St. W., cafés, shops, transit, and Palmerston Ave Jr. PS (98 Transit Score, 92 Walk Score). Minutes to UofT, Yorkville, parks, and top French immersion schools.Move-in ready with future upside, including laneway housing potential like neighbouring homes. A rare opportunity in one of Toronto's most family-friendly communities. Some furniture may also be included. (id:50886)
International Realty Firm
529 Gladstone Avenue
Toronto, Ontario
CALLING ALL RENOVATORS, BUILDERS & VISIONARIES! Discover an exceptional opportuinity in one of Toronto's most sought-after neighborhoods. This century-old home is ready for a full transformation - ideal for renovators, builders, or anyone looking to create their dream property in a high-demand urban location. Property Highlights: *Unbeatable Location: Steps to Bloor/Dufferin Subway, Schools, shops and restaurants. *Solid Potential: Existing structure offers a great footprint for redevelopment or complete renovation. *Vacant: This home has not been fullly occupied for many years and the water has not beem operational during that time. *Total Renovation Needed: Bring your design ideas - this property is being sold "As is (where is condition) Survey Available. Legal triplex per GEO WAREHOUSE - previously occupied as single-family home. (id:50886)
Royal LePage Real Estate Services Ltd.
47 Danville Drive
Toronto, Ontario
Experience refined living in this custom-built architectural masterpiece, ideally positioned on a rare 60-foot lot in Toronto's coveted St. Andrew-Windfields enclave. Offering over 6,400 sq.ft. of meticulously finished space, this grand residence combines timeless sophistication with modern comfort.The main level welcomes you with soaring ceilings, a formal dining room, a private office, and seamless transitions between elegant principal rooms. A private elevator connects all levels, ensuring convenience throughout. The chef's kitchen is an entertainer's dream-appointed with Wolf and Sub-Zero appliances, custom millwork, and a bright breakfast area overlooking the landscaped rear gardens.Upstairs, the principal suite offers a serene retreat complete with spa-inspired ensuite and expansive walk-in dressing room. Additional bedrooms are generously proportioned, each with ensuite access.The lower level extends the home's livable luxury with a fully equipped gym, radiant heated floors, a striking custom bar, and open recreation spaces designed for gatherings.Premium finishes such as heated foyers and baths, a snow-melt driveway system, and integrated smart-home features elevate everyday living.Located within walking distance to Toronto's finest schools, lush parks, and upscale amenities-with quick access to major routes-47 Danville Drive embodies the perfect blend of elegance, comfort, and prestige in one of the city's most distinguished neighbourhoods. (id:50886)
Engel & Volkers Toronto Central
1704 - 170 Avenue Road
Toronto, Ontario
Live In Yorkville/Annex Luxurious Corner Suite - Incredible Views. Floor To Ceiling Wall To Wall Windows. Spacious Open Living And Dining Room, Modern Kitchen. Hardwood Floors, Ensuite Laundry, Integrated Appliances, Very Bright W/ Floor To Ceiling Windows. Superb Amenities Including Indoor Pool, Gym, Theatre, Yoga Studio, Outdoor Terrace, Combined With A Fabulous Location. Across From Ramsden Park, Short Walk To Subway, Whole Foods. Parking Incl (id:50886)
RE/MAX Dash Realty
200 - 678 Huron Street
Toronto, Ontario
678 Huron Street - Main Floor Suite in the Annex. Discover this delightful 1-bedroom main floor apartment in the heart of the Annex, just steps to Spadina & Dupont. Combining modern updates with original charm, this spacious suite features hardwood floors, stainless steel appliances, and plenty of living space. Enjoy a bright, open layout ideal for singles or a couple. Situated on a quiet, tree-lined street close to parks, the subway, and top-rated restaurants, this home offers the best of city living in a highly sought-after neighbourhood. A rare opportunity to live stylishly in one of Toronto's most desirable communities. Book your private showing today! (id:50886)
Harvey Kalles Real Estate Ltd.
414 Bedford Park Avenue
Toronto, Ontario
Absolutely Stunning Home in the Heart of Bedford Park. Completely renovated inside and out, this home showcases elevated design, extravagant finishes, and modern windows and doors. Inspired by Parisian aesthetics, it features a custom kitchen with Miele and Sub-Zero appliances, and an oversized porcelain centre island with breakfast bar seating for up to six. This family-friendly home is a unique find - an entertainer's dream! The spacious and bright main floor offers an open-concept layout with rich crown mouldings and white oak herringbone hardwood. The second and third floors feature 7" white oak hardwood. The family room includes an indoor/outdoor sliding glass wall leading to a large deck and a maintenance-free garden backyard. The primary bedroom boasts custom millwork closets and a luxurious four-piece ensuite. The second bedroom includes a three-piece ensuite and built-in closets. The third floor offers two additional bedrooms and a three-piece washroom. The lower level features a nanny suite, office, or fifth bedroom, along with a three-piece washroom, laundry room, and gym/rec room. Walk-out access and ample storage complete this exceptional property. (id:50886)
Chestnut Park Real Estate Limited
38 Carnival Court
Toronto, Ontario
Welcome to this beautifully cared-for 3-bedroom, 4-bath home on a quiet court in highly sought-after Westminster-Branson. Filled with warmth and pride of ownership, this home offers modern comfort and practical updates, including a new roof (2025) in a peaceful, family-friendly setting. The bright main floor features a spacious open-concept living and dining area with large picture windows and a walkout to a private backyard-perfect for morning coffee, outdoor dining, or entertaining. The eat-in kitchen provides plenty of cabinetry, counter space, and a smart layout ideal for everyday family life. Upstairs, you'll find three generous bedrooms, each designed for comfort and relaxation. The primary suite includes its own ensuite and great closet space, while the additional bedrooms are perfect for kids, guests, or a home office. Neutral finishes make it easy to move right in and make it your own. The finished walkout basement adds valuable living space, offering flexibility for a family room, gym, play area, studio, or guest suite-with direct access to the backyard for seamless indoor-outdoor living. Outside, enjoy a low-maintenance yard with space to garden, gather, or let kids and pets play safely. Parking is easy, and the quiet court location ensures privacy and minimal traffic. Conveniently located steps to TTC, shopping, and restaurants, and just minutes from G. Ross Lord Park, with walking trails, sports fields, and year-round recreation. Quick access to Finch Subway, York University, Bathurst & Steeles, community centres, and major routes makes commuting and daily errands effortless. A perfect blend of location, comfort, and value ready for you to move in and enjoy. ** This is a linked property.** (id:50886)
Forest Hill Real Estate Inc.
353 Broadway Avenue
Toronto, Ontario
An Architectural Standout In Midtown Toronto. Built By Its Owner To An Exceptional Standard Of Quality, Craftsmanship & Discerning Taste. Offering 3,665 Sqft. Of Luxurious Living Space Above Grade, Including A Magnificent Walk-Out Basement. Every Detail Hand-Selected, Every Choice Intentional. An Inspired Blend Of Scandinavian & Contemporary Design, With Solid White Oak Accents, Artful Ambient Lighting & Luxury Finishes At Every Turn. Control 4 Automation & In-Ceiling Speakers Throughout. Expansive & Bright Principal Spaces Feature Floor-to-Ceiling Windows, Oak Floors & Bespoke Built-Ins, Anchored By Elegant Floating Stairs. Family Room W/ Linear Gas Fireplace, Travertine Surround, Integrated Seating & Walk-Out To Terrace Overlooking Rear Gardens. Chef-Inspired Custom Kitchen Features Premium Wolf/Miele Appliances & Centre Island W/ Waterfall-Edge Porcelain Countertop. Cozy Loft Lounge W/ Oversized Windows Overlooking Front Gardens. Stylish Primary Suite W/ Soaring Vaulted Ceilings, Private Balcony, Walk-In Closet W/ Illuminated Built-Ins & Spa-Quality Ensuite W/ Curbless Shower, Freestanding Tub & Heated Porcelain Floors. All Bedrooms W/ Custom Built-In Closets & Ensuites W/ Heated Floors. Ground-Level Basement Boasts Impressive Scale For Entertaining, Floor-to-Ceiling Windows, Fully-Outfitted Bar, Linear Gas Fireplace W/ Stone Surround, Walk-Out To Backyard, Nanny Suite & 3-Piece Bathroom. Backyard Retreat Features Covered Outdoor Living Room W/ Built-In Coyote Barbecue, Stone Countertops, Integrated Seating & TV Niche. Mature Tree Cover & Privacy Fences W/ Custom Lighting. Striking Exterior Presence W/ Fluted Wood Paneling, Custom Wood Soffits & Fascia, 12-Ft. Solid Mahogany Front Door, Heated Steps & Curated Lighting. Prime Location In Midtown's Most Coveted Family Neighbourhood, Minutes To Yonge-Eglinton/Leaside Amenities, Sherwood Park, Top-Rated Schools & Public Transit. (id:50886)
RE/MAX Realtron Barry Cohen Homes Inc.
511 - 35 Merton Street
Toronto, Ontario
Welcome to #511 - 35 Merton St! This 2 bedroom southwest facing condo is located in the heart of Davisville Village, just a short walk from Davisville Subway Station on the Yonge Line. This bright and spacious 2 bedroom unit features a split bedroom plan, large kitchen with pantry and breakfast space, crown moulding, large principal rooms and plenty of storage space that makes for comfortable urban living. Enjoy the convenience of a garage parking space, locker, concierge, and a prime location between the vibrant Eglinton and St. Clair shopping districts with numerous boutique restaurants and shops. Kay Gardner Beltline Walking/Cycling Pathway right outside the Building. Don't Miss this one! (id:50886)
RE/MAX Hallmark Realty Ltd.
1203 - 735 Don Mills Road
Toronto, Ontario
Great Starter home for anyone. Excellent location. TTC at doorstep. Utilities included in maintenance . Parking and locker included. Minutes to groceries , schools and DVP. The building amenties fully renovated recreation center (id:50886)
RE/MAX Prime Properties
5 Golden Appleway
Toronto, Ontario
Welcome Home!This beautifully maintained 3-bedroom townhouse offers a perfect blend of comfort, style, and convenience. Featuring two renovated bathrooms, a spacious eat-in kitchen, and newer hardwood flooring in the living and dining rooms. Upstairs, you'll find generously sized bedrooms, while the finished basement provides extra living space for a family room, office, or gym. One of the standout features: you can park right in front of your home with no shared driveway, a rare advantage in this community.The complex includes a pool, community centre, and playground, making it ideal for families. Location is unbeatable: you are just steps to public transit, minutes to major highways, and surrounded by great schools and different parks. The Appleways is a close knit community where neighbours become friends and look out for each other. 5 Golden Appleway is one of the best locations in the complex. There is visitor parking as well. The complex is run smoothly by a respectable company and keeps the grounds looking well all seasons. Snow shovelling and grass cutting is included in the maintenance fee as is the Rogers package with internet and cable TV. There are many different grocery shops and restaurants. Tennis courts, an outdoor ice ring, parks and walking trails are also near by. This home truly has it all: space, updates, amenities, and a fantastic neighbourhood! (id:50886)
Royal LePage Signature Realty
1219 - 181 Sterling Road
Toronto, Ontario
Welcome to House of Assembly at The Junction Triangle neighborhood of Toronto Located in heart of Sterling Junction, you're in close proximity to cafes, shops, restaurants, parks, TTC, GO UP express. Amenities include 24/7 concierge, yoga studio, fitness centre, rooftop terrace with BBQ's. This spacious 3-bedroom suite offers versatility with floor to ceiling windows, and engineered hardwood flooring throughout, and integrated appliances. This building has a perfect transit score. You're a short walk to the UP express, the Go, the street car, and a subway. Wellness centre with state-of-the-art cardio and weight training equipment, and an adjacent yoga studio. Rooftop terrace with BBQ stations, dining areas as well as a children's play area and dog run. In-suite Washing Machine and Dryer. Includes One Parking Spot! Tenant Pays for All Utilities (id:50886)
RE/MAX Prime Properties
417 - 3900 Yonge Street
Toronto, Ontario
Welcome to this spacious & gracious suite at coveted York Mills Place. This charming home of approximately 1240 sf with no wasted space, offers the perfect setting for a simplified lifestyle without compromise. Wall-to-wall windows with walk-out to the balcony fill the home with natural light, including the open concept kitchen with urban & treetop views. The versatile 2nd bedroom complete with frosted glass French doors & closet, offer maximum versatility as a true 2nd bedroom or as an extension of the living room for your office, yoga studio or creative hobby area. The primary bedroom features a walk-in closet, ensuite & custom built-ins to maximize storage. The walk-in laundry/utility room includes a heat pump to individually control the temperature in your suite. Downsize or right-size in style while enjoying the space & comfort you value.The suite is well located within easy proximity to the elevator & 1 of the 2 parking spaces is on the 4th floor for maximum convenience.The hallways & other common areas are under renovation for a contemporary, sophisticated & fresh update. (id:50886)
Forest Hill Real Estate Inc.
187 Gore St
Sault Ste. Marie, Ontario
SOLID STAND ALONE COMMERCIAL BUILDING ON VERY BUSY DOWNTOWN CORNER WITH GREAT VISIBILITY AND CONVENIENT PARKING. WIDE OPEN SPACE WHICH IS PERFECT FOR GYM, FITNESS, STUDIO OR SIMILAR USE AND C-4 ZONING OFFERS A WIDE ARRAY OF COMMERCIAL USES. THE SPACE ALSO HAS ACCESSIBLE WASHROOM, OFFICE, AND STORAGE AREA. (id:50886)
Century 21 Choice Realty Inc.
56 St. Andrews Drive
Brantford, Ontario
Prestigious Ava Heights Location close to Brantford Golf & Country Club on .7 of an acre lot in the city with 96 feet frontage is this all brick ranch with great curb appeal featuring 2,593 sq ft on the main level with 2 car garage, nicely landscaped grounds with lots of room to add an inground pool, front foyer & dining room with higher ceilings, open concept eat-in kitchen to main floor family room with gas fireplace and built-in shelving on both sides, main floor laundry & mud room off of garage, spacious living room with beautiful view of the private large backyard, master bedroom with walk-in closet & ensuite bath with separate shower & tub, 3 bedrooms, 2.5 baths on main level, convenient walkdown stairs from garage to basement, full unspoiled basement ready to finish into rec room, games room, theatre room, more bedrooms & bathroom, rough in bath in basement, central air, central vac, underground sprinklers with a separate 24' dug well so your grass is always green at no cost, newer re-shingled roof & furnace, brick storage shed or future pool cabana, large patio for your summer family BBQ's, fantastic opportunity to live in a sought after area, Location Location Location!! (id:50886)
Century 21 Heritage House Ltd
78 Saint Dennis Road
Brampton, Ontario
2 Bedroom Legal Basement available for lease from 1st December 2025. Quartz countertop in kitchen *** 2 big windows in living/ kitchen *** 0pen concept layout *** ceiling has soundproof insulation *** 2 parking available *** good for small family *** no carpet *** steps to city transit, Hwy 410, major shopping and banks *** community has beautiful parks & school. (id:50886)
Homelife/miracle Realty Ltd
406 - 7 Smith Crescent N
Toronto, Ontario
Welcome to Queensway Park Condos! JUST FRESHLY PAINTED AND PROFESSIONALLY CLEANED! Boutique low-rise with stunning views overlooking Queensway Park. 773 sf + 82 sf balcony. Features 9 ft smooth ceilings, hardwood floors, a designer kitchen with built-ins, quartz counters & island. Spa-inspired baths. Primary bedroom with 3-piece ensuite; 2nd bedroom with sliding doors & wall-to-wall closet. 1 parking & 1 locker, including access to bike parking. Steps to Royal York Road shops, dining, trails & easy access to Gardiner, 427 & downtown. Amazing Park View on the Balcony. (id:50886)
RE/MAX Premier The Op Team
936 Hepburn Road
Milton, Ontario
This beautiful corner-lot Semi-Detached home offers a perfect blend of comfort and style with numerous upgrades throughout. Enjoy hardwood flooring across the entire house and a modern upgraded kitchen featuring stainless steel appliances and direct access to the garage for added convenience. The main floor is illuminated with spotlights and offers both separate living and family rooms, ideal for entertaining or relaxing with family. Step outside to a fully fenced backyard with new concrete work, perfect for gatherings and outdoor enjoyment. A large front porch adds curb appeal, while parking for two cars (Garage plus driveway) ensures practicality. The Corner lot location provides extra light, space, and privacy, making this home truly stand out. (id:50886)
Century 21 Green Realty Inc.

