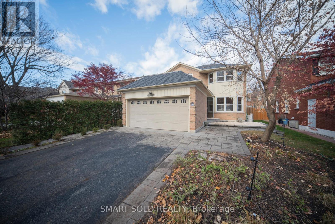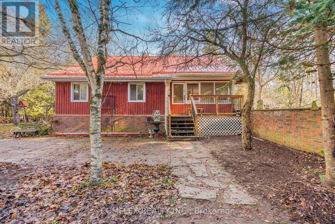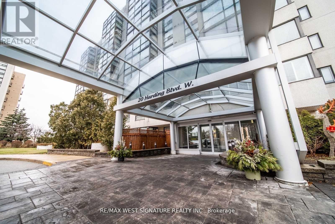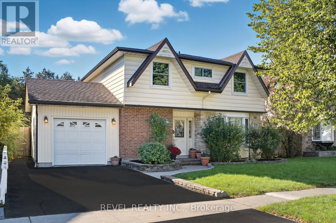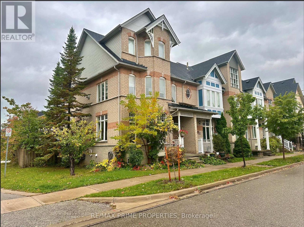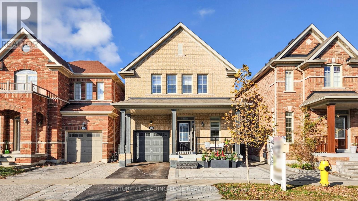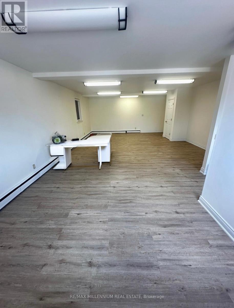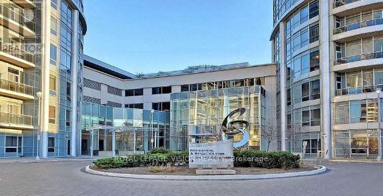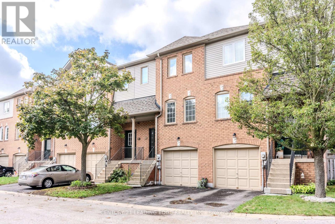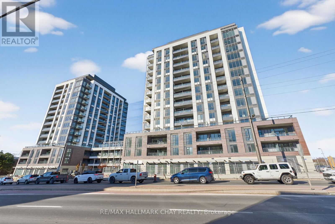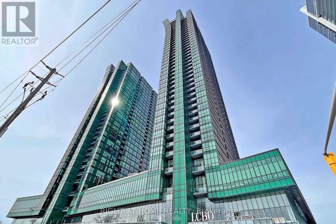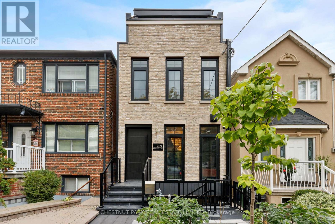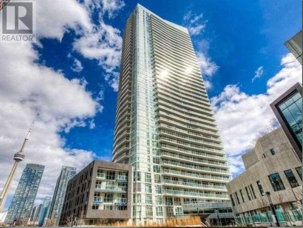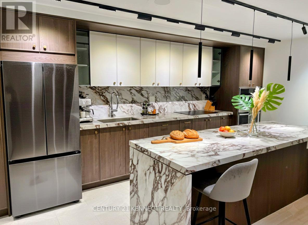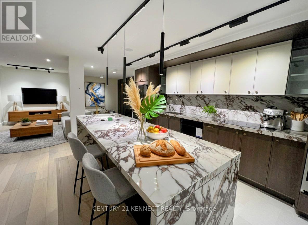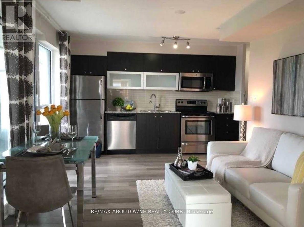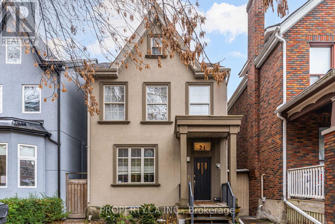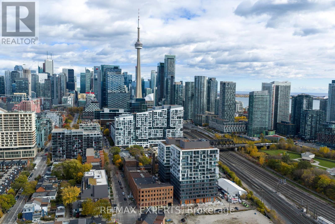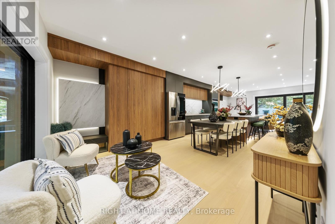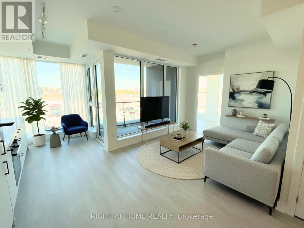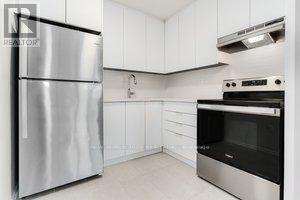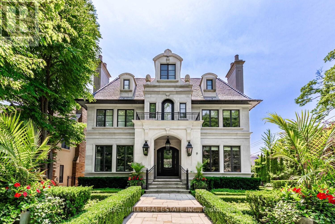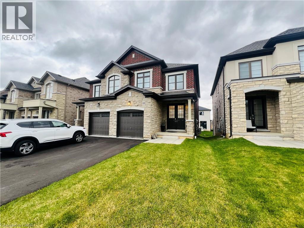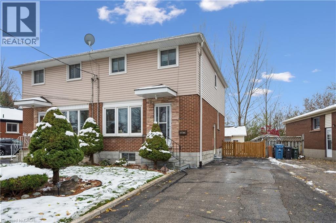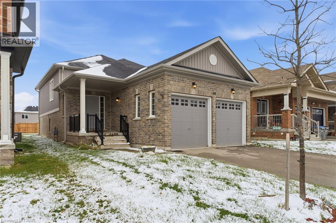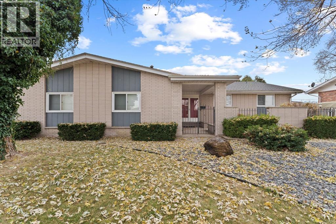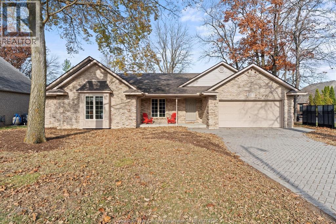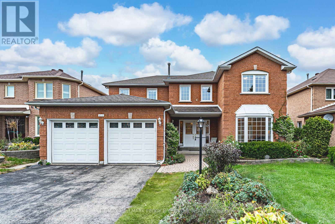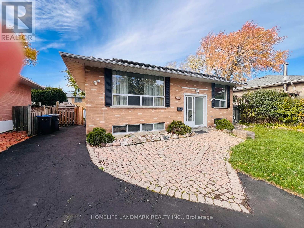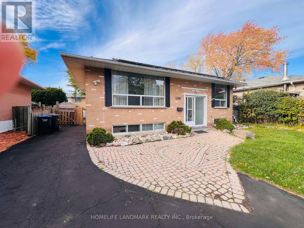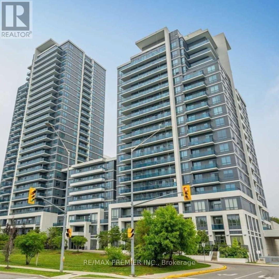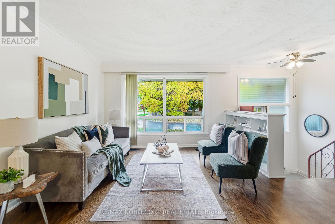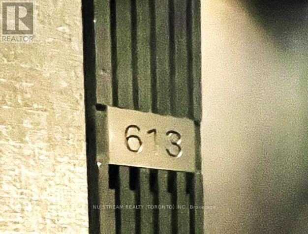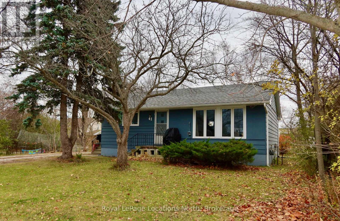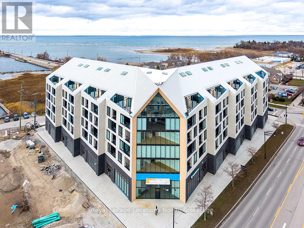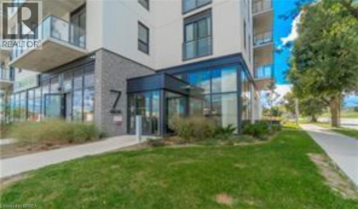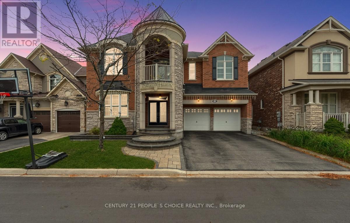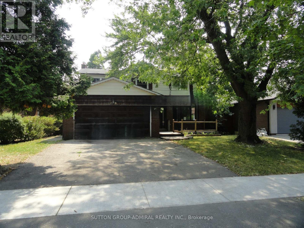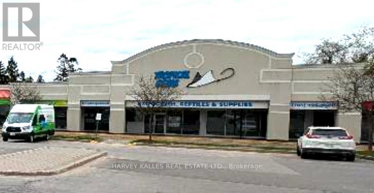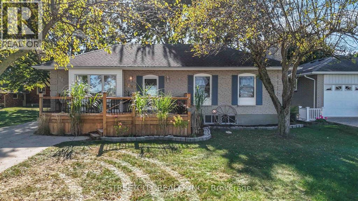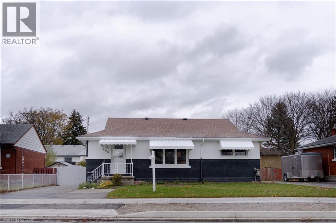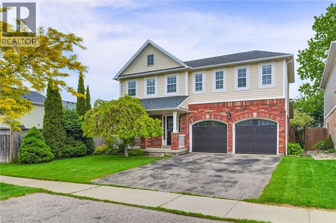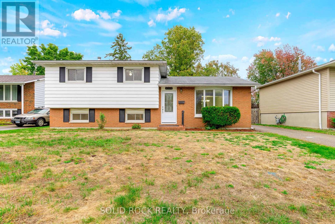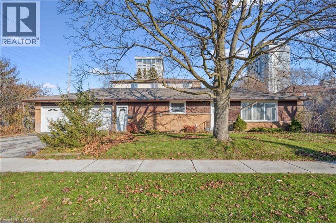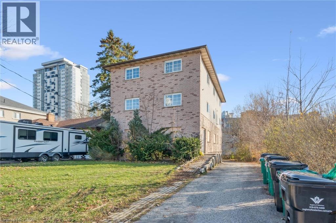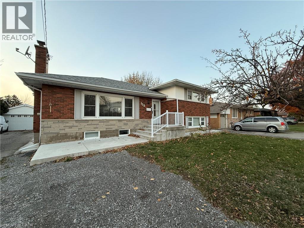36 Stanford Road
Markham, Ontario
Stunning Fully Updated 4-Bedroom Detached in Prestigious Unionville! Steps to Too Good Pond, Main Street Unionville, Carlton Park, and top-ranked schools including William Berczy PS, Unionville HS, and St. Augustine CHS. Minutes to Downtown Markham, Markville Mall, Whole Foods, T&T, GO Train, and Hwy 404/407. This beautifully updated home features a large kitchen with stainless steel appliances, granite counters, extra pantry, and a bright picture-window breakfast area with walkout to the backyard. The spacious primary bedroom offers double-door entry, a walk-in closet, sitting area, and a 3-pc ensuite. Main floor laundry with direct garage access. Basement includes a rough-in bathroom, ready for your finishing touches. Recent upgrades include new flooring, new hardwood stairs, professional landscaping, professional interlock work in both the front and back yards, and energy-efficient LED lighting throughout. Exterior highlights include soffit lighting, upgraded exterior light fixtures, and a fully fenced backyard with a beautifully designed outdoor living space-perfect for relaxing or entertaining. Private double driveway with parking for 4 cars and no sidewalk. A rare opportunity in one of Unionville's most desired neighborhoods! (id:50886)
Smart Sold Realty
222 Davis Drive
Uxbridge, Ontario
Looking for a 10 Acre Country Home in Uxbridge with a 1200 Sq.Ft. Block Workshop!!! Opportunity knocks!! Renovators, Investors, First Time Buyers or Retirees. Large Kitchen and Living Room overlooking Pond, 3+1 Bedroom, 1-4pc on Main Level & 1-3pc Bath in unfinished Basement. The Home is Dated, But Has a Solid, Seemingly Dry Block Basement with an updated Furance and Water Heater with Walk/Up to Grade. Property being Sold as Is Where Is!!! (id:50886)
Comflex Realty Inc.
111 - 20 Harding Boulevard
Richmond Hill, Ontario
Spectacular bright open concept luxurious MAIN FLOOR SUITE completely renovated and featuring 2 walkouts to a private terrace! Stunning kitchen with quartz tops, granite flooring and top of the line stainless steel appliances! Living/Dining rm with hardwood floors, large primary bedroom has 4 pc ensuite & walk-in closet, beautiful solarium and more! Superb Building with 24 hr security, Pool + Full amenities. INCLUDES ALL UTILITIES !!! Must be seen! (id:50886)
RE/MAX West Signature Realty Inc.
909 Harding Street
Whitby, Ontario
Welcome to this Awesome 4 + 1 Bedroom Home With Garage, Conveniently located close to the Whitby Go Station, Shopping, Restaurants and all essential amenities just minutes away in the Beautiful Downtown Whitby Area. Nicely Landscaped with Interlock Front Walkway and Gardens as well as Rear Deck, Garden Shed and Bonus Backyard Workshop. Bright & Sunny Kitchen with pot drawers, backspash and large bay window overlooking the Front Yard. The spacious Living and Dining Room stretch across the back of the home, with large windows allowing for the sunny southern exposure and great views of the private, fully fenced backyard. The Single Car Garage, built in 2012 has a Man Door at the back which leads to a spacious, private deck with lots of room for morning coffees and relaxing evenings & entertaining. At the back of the property is a workshop, a garden shed and a second deck area that is very private. The Foyer has 2pc Powder Room, Coat Closet and Convenient Entrance to the Garage. The Basement Rec Room allows for additional space for family movie/games nights and has built-in shelving to store all the toys and supplies for hobbies and crafts. As well, the bonus 5th Bedroom provides that extra needed space whether it is for the growing family, a home office, guest room, playroom or nanny suite. Superb location provides easy access to the 401 or 412 for quicker commute times! Nice deep lot with no neighbours behind, graced with mature trees that enhance the private and serene backyard setting of this Whitby Charmer. Move in Ready-Freshly painted throughout-Nov'25. (id:50886)
Revel Realty Inc.
119 Settlement Park Avenue
Markham, Ontario
This beautiful, sun-filled corner townhome in highly sought-after Cornell Village offers 1,861 sq.ft. of bright and functional living space, just minutes from Markham Stouffville Hospital, Cornell Community Centre, parks, transit, and top-ranked schools. Featuring 10 ft. ceilings and gleaming hardwood floors on the main level, the home includes a large eat-in kitchen with a walk-out to a private deck and wide backyard, a spacious second-floor family room with a cozy gas fireplace, and an expansive third-floor primary suite complete with a walk-in closet and a 4-piece ensuite featuring an oval soaker tub and separate shower. With three bedrooms, 2.5 baths, abundant natural light, and a detached 2-car garage, this charming property combines comfort, convenience, and an exceptional location ideal for families. (id:50886)
RE/MAX Prime Properties
95 Pemberton Road
Richmond Hill, Ontario
Welcome to this well maintained, large costume built home, located in the prestigious North Richvale neighborhood, surrounded by multimillion dollar homes, in a quite residential street, 5 minute walk to Bathurst St ( for public tranportation). Lot size 65.29 x 188.15. This home sits in 1/4 acre lot, 4500 sqf of living space, fully fenced back yard, home features 3 self contained units, 2 legal basement apartments. Main house features, 3 levels, ground floor, main floor and second floor, total 5 bedrooms, 3 balconies, large kitchen, 2 foyers, 2 family rooms , 3/3 pc wash, + 2 / 2pc washrooms, laundry, access to garage from main house. Ground floor has 1 br, 2 pc wash , large family room and a Separate entrance. Main floor has a large kitchen, family and dining room + 2 pc washroom. Second floor has 4 bedrooms + 3 washrooms. Basement apartments have a separate entrance to 1 br apt , with own kitchen and 3 pc wsh ,and a studio apartment with own kitchen and 3 pc wash. Bsmt has own laundry facilities. Large drive way parking for 6 cars in drive way and 2 indoor parking. Fully fenced large back yard, Close to grocery stores, gym, community center, public transportation, stores, major highways, high ranking schools, Move in ready , renovate, rebuild , rental income potential from bsmt apts, lots of choices. Multigenerational home. (id:50886)
Zolo Realty
1574 Edgecroft Drive
Pickering, Ontario
Fabulous, Warm, And Welcoming 2-Storey Detached Home Located In One Of Pickering's Convenient And Well-Connected Neighbourhoods. Built By Coughlan Homes And Offering Approximately 2,332 Sq.Ft. Of Total Living Space, It Blends Comfort, Practicality, And Thoughtful Upgrades Throughout. The Main Floor Features Hardwood And A Bright, Open Layout With A Combined Living And Dining Area Centered Around A Cozy Gas Fireplace Perfect For Gatherings. The Eat-In Kitchen Includes Stainless Steel Appliances And A Walkout To The Backyard Patio, Ideal For Bbqs And Outdoor Meals. California Shutters Provide A Clean, Stylish Finish Throughout. Upstairs Offers Broadloom Flooring And Generously Sized Bedrooms, Including A Large Primary Retreat. The Finished Basement Adds Great Versatility With An In-Law Suite Complete With Its Own Bedroom And Kitchen, Ideal For Extended Family Or Guests. Curb Appeal Shines With An Upgraded Interlock Front And A Driveway That Fits 3 Cars. The Fully Fenced Backyard Creates A Private, Secure Space For Children, Pets, Or Simply Relaxing Outdoors. The Location Is Hard To Beat! Just Minutes From A Mosque, Temple, Church, Schools, And Nearby Healthcare Options, Including A New Medical Centre And Dental Care. Commuters Will Appreciate Quick Access To Hwy 401 And 407, As Well As A Short 10-Minute Drive To Pickering Town Centre And The GO Station. Everyday Convenience Is Close At Hand With A New Shopping Plaza Within Walking Distance Featuring Restaurants, Fast Food, Planet Fitness, A Martial Arts Dojo, And A New Pilates Studio. Future Plans Include A New School And A Large Park With A Baseball Diamond And Soccer Field; Excellent For Families. And For Weekend Enjoyment, Frenchman's Bay Beach, The Boardwalk, And Millennium Park Are Just 15 Minutes Away. A Wonderful Opportunity To Own A Well-Kept Home In One Of Pickering's Most Up-And-Coming Areas. (id:50886)
Century 21 Leading Edge Realty Inc.
Upper # 2 - 224 Queen Street S
Mississauga, Ontario
In the heart of vibrant Streetsville, this upper-level office unit offers approximately 700 sqft. of bright and versatile space with large windows, Benefit from prime exposure on a high-traffic main road, ideal for a wide range of business uses. All TMI costs are included in the rent, ensuring simple and predictable monthly payments. Annual rent increases: $60/Monthly in Year 2 and $80/Monthly in Year 3. (id:50886)
RE/MAX Millennium Real Estate
3708 - 125 Village Green Square
Toronto, Ontario
This well-maintained, sun-filled unit offers a spacious open layout with an unobstructed to the west, north, and south. Covering approximately 570 square feet, it also features a large balcony. Located in a Tridel building with 24-hour security. Close to public transit, Highway 401, supermarkets, schools, and restaurants. Unobstructed west exposure makes it one of the best units for winter. Do not miss the opportuning. SEEING IS BELIEVING. (id:50886)
Royal LePage Vision Realty
98 Aspen Park Way
Whitby, Ontario
Welcome Home! Step into this light-filled, three-storey condo townhouse offering 3 bedrooms and 3 bathrooms, designed to balance comfort, style and daily convenience. On the main level, you'll find a bright kitchen seamlessly flowing into a dining area an ideal space for entertaining family and friends. A separate living room provides a cozy retreat for quieter moments. Upstairs, your primary bedroom is a true haven, complete with a natural light walk-in closet and a private ensuite.Two additional bedrooms and a full washroom perfect for kids, guests, or a home office. Downstairs, the finished Rec room with a walk-out to the backyard an inviting space for relaxation, movie nights, or casual gatherings. You'll also enjoy direct indoor access to the garage and insuite laundry for ease and convenience.Located in desirable Whitby, this home places you close to major highways (401,407, and the connector 412) for effortless commuting. For outdoor lovers, Whitby offers more than 100 parks, 60 km of trails, waterfront access and green space for every season. All in all, this home gives you generous space, smart layout, and a sought-after address in a growing, well-connected community. (id:50886)
Century 21 Leading Edge Realty Inc.
A908 - 715 Davis Drive
Newmarket, Ontario
Welcome to this bright and modern corner 1-bedroom suite at 715 Davis Drive, Unit 1908, offering floor-to-ceiling windows and panoramic natural light throughout. This carpet-free unit features sleek laminate flooring, a stylish kitchen with centre island and added storage, and a functional open-concept layout ideal for comfortable everyday living. Enjoy the convenience of an in-suite laundry closet, plus one underground parking space and storage locker included.Perfectly located just minutes to Upper Canada Mall, transit, groceries, restaurants, and all essential amenities, making commuting and daily errands effortless. Residents enjoy access to premium building amenities including a rooftop patio with stunning views, fitness centre, party room, guest suites, and ample visitor parking.A stylish and low-maintenance lifestyle in the heart of Newmarket - ideal for professionals or couples seeking comfort and convenience. (id:50886)
RE/MAX Hallmark Chay Realty
Lot 23 - 66 Franklin Crescent
Whitby, Ontario
Welcome To 66 Franklin Crescent Lot 23, Whitby, Ontario! This Expansive Vacant Lot, Spanning Over 2 Acres, Is Your Canvas To Create The Home Of Your Dreams. Nestled In A Prestigious All-Estates Community, This Property Offers The Perfect Blend Of Tranquility, Luxury, And Convenience. Key Features: Size: Over 2 Acres Of Prime Real Estate, Providing Ample Space For A Spacious Residence, Landscaping, And More. Location: Situated In A Highly Sought-After All-Estates Community, Ensuring Exclusivity And Privacy. Golf Course Access: The Lot Backs Directly Onto A Beautifully Maintained Golf Course, Offering Stunning Views And A Serene Atmosphere. Ready To Build: This Lot Is Primed And Ready For Construction, Giving You The Freedom To Design And Build Your Ideal Home Without Delay. Community Highlights: Upscale Neighborhood: Enjoy Living In A Community Of Luxury Estates, Surrounded By Meticulously Maintained Properties And Like-Minded Neighbors. Scenic Surroundings: Relish The Picturesque Views And The Natural Beauty That Comes With Living Adjacent To A Golf Course. Convenience: Located In Whitby, Ontario, You'll Have Easy Access To Local Amenities, Schools, Shopping, Dining, And Major Transportation Routes. Why This Lot? This Is A Rare Opportunity To Acquire A Substantial Piece Of Land In A Premier Location. Whether You're Looking To Build A Family Home Or A Lavish Retreat, 66 Franklin Crescent Lot 23 Offers The Perfect Setting. The Combination Of Acreage, Community, And Golf Course Access Makes This Property A Unique And Desirable Find. (id:50886)
RE/MAX Premier Inc.
3609 - 9 Bogert Avenue
Toronto, Ontario
Luxurious 1 Bd+ Den, East View Floor To Ceiling Windows. Open Concept Layout, 9' Ceiling & Lots Of Natural Lights. Laminate Throughout. Modern Kitchen W/Centre Island, Top Of Line Miele Apps & Granite Counters, Large Window in Den, 2 Full Washrooms, 24/7 Concierge, Amazing Location, Direct Underground Access To Yonge & Sheppard Subway & Shopping From Underground, Steps To restaurants, Entertainment &Shops, Easy Access To 401. Amenities: Indoor Pool, Gym (id:50886)
Right At Home Realty
269 Euclid Avenue
Toronto, Ontario
***Open House Sat 2-4 PM*** This luxurious, turn-key residence delivers the full package: thoughtful design, function, and location. It's detached, 4+1-bedrooms, 5-baths with an oversized detached garage and on the quiet stretch of Euclid Avenue where Trinity Bellwoods meets Little Italy. It's a rare offering that captures the best of both worlds - a peaceful, tree-lined street steps from some of the city's best parks, shops, cafes, and restaurants. The main level sets a sophisticated tone with soaring ceilings and seamless flow from front to back. A gorgeous chef's kitchen anchors the space, featuring a large island, chef grade appliances, a 6-burner gas range, and all custom cabinetry. An elegant powder room, gas fireplace, and open living and dining areas create a natural gathering space for family and friends. At the rear, bifolding doors open to a private back deck and landscaped yard - extending the living space outdoors and filling the home with light. Upstairs, the full-floor primary suite is the star - a private retreat that spans the entire top level. A spa-calibre ensuite and custom bar make mornings and evenings equally indulgent, while two balconies capture opposite horizons: CN Tower views to the east, golden sunsets to the west. Below, a separate apartment adds versatility to the home - perfect for guests, in-laws, a nanny, or as an additional source of income. Modern, refined, and entirely move-in ready, 269 Euclid delivers the rare luxury of simplicity - the kind that lets you skip the renovations and start living. (id:50886)
Chestnut Park Real Estate Limited
306 - 75 Queens Wharf Road
Toronto, Ontario
Bright Spacious One Bedroom Plus Functional Den. Steps To Transit, Gardiner Expressway, Lake, Billy Bishop Airport, Rogers ,Ac Centre Islands. City Living At Its Best.....Bright And Spacious One-Bedroom Plus Den. Floor To Ceiling Windows! Close To The Park, Waterfront, Cn Tower, Rogers Centre, Financial District, Tim Horton's, Sobey's, Library. (id:50886)
Benchmark Signature Realty Inc.
2407 - 3303 Don Mills Road
Toronto, Ontario
Experience the prestige and unparalleled luxury of Tridel's coveted "Skymark I" in this rarely offered, fully renovated southwest corner unit on a high floor. Highly sought after, this expansive suite spans approximately 1700 sq ft, representing one of the largest layouts available in the building. Enjoy an abundance of natural light and fresh air streaming through floor-to-ceiling windows,offering mesmerizing, unobstructed views! Marvel at the Downtown skyline and CN Tower from your south-facing windows, and soak in stunning sunsets to the west. The large private balcony provides a serene outdoor retreat.This flexible layout offers 2 bedrooms plus a versatile den (perfect for a home office or 3rdbedroom). The unit features two ensuite baths (one full) and a convenient ensuite laundry. All bedrooms are enhanced with modern, custom-designed tinted glass wardrobes. The generous living/dining area is complemented by an open-concept kitchen and an oversized secondary living area, which can be utilized as a formal dining room or a dedicated home office/library space.Unmatched Convenience: The purchase includes two prime parking spots, one of which is an EV parking space.All-Inclusive Maintenance provides incredible value and worry-free living, covering: Heat,Hydro, Water, Central AC, Cable TV, Internet, Building Insurance, Common Elements, and Visitor Parking.Enjoy resort-style living with 5-star amenities, including indoor and outdoor pools, sauna, and a 24-hour gatehouse for security. Perfectly situated near TTC access, Seneca College, parks,grocery stores, and top-rated public schools.This is more than a home; it's a sophisticated lifestyle statement. (id:50886)
Century 21 Kennect Realty
2407 - 3303 Don Mills Road
Toronto, Ontario
Experience the prestige and unparalleled luxury of Tridel's coveted "Skymark I" in this rarely offered, fully renovated southwest corner unit on a high floor. Highly sought after, this expansive suite spans approximately 1700 sq ft, representing one of the largest layouts available in the building. Enjoy an abundance of natural light and fresh air streaming through floor-to-ceiling windows, offering-mesmerizing, unobstructed views! Marvel at the Downtown skyline and CN Tower from your south-facing windows, and soak in stunning sunsets to the west. The large private balcony provides a serene outdoor retreat. This flexible layout offers 2 bedroom plus a versatile den (perfect for a home office or 3rd ). The unit features two ensuite baths (one full) and a convenient ensuite laundry. All bedrooms are enhanced with modern, custom-designed tinted glass wardrobes. The generous living/dining area is complemented by an open-concept kitchen and an oversized secondary living area, which can be utilized as a formal dining room or a dedicated home office/library space. Unmatched Convenience: The purchase include two prime parking spots, one of which is an EV parking space. All-Inclusive Maintenance provides incredible value and worry-free living, covering: Heat, Hydro, Water, Central AC, Cable TV, Internet, Building Insurance, Common Elements, and Visitor Parking. Enjoy resort-style living with 5-star amenities, including indoors and outdoor pools, sauna, and a 24-hour gatehouse for security. Perfectly situated near TTC access, Seneca College, parks, grocery stores, and top-rated public schools. This is more than a home; it's a sophisticated lifestyle statement. (id:50886)
Century 21 Kennect Realty
805 - 2015 Sheppard Avenue E
Toronto, Ontario
Gorgeous 1+1 Bedroom 655 Sq Ft W/4Pc Washroom With Balcony, Unobstructed View, Laminate Flooring Throughout, Luxury Bright And Spacious Open Concept Floor Plan. Functional Layout, Open Concept Den Perfect For A Home Office. Steps To Don Mills Subway, Fairview Mall, T&T Supermarkets, Cafes, Restaurants, Library,Etc., Easy Access To Dvp, Hwy 404 And Hwy 401. Beautiful Courtyard With Gardens & Communal Space.Amazing Amenities: Indoor Pool, Sauna, Gym, Visitor Parking, Guest Suites, Party Room, Bbq. (id:50886)
RE/MAX Aboutowne Realty Corp.
Upper - 21 D'arcy Street
Toronto, Ontario
Freshly Painted 2 Storey Upper Unit Featuring Open Concept Kitchen, Living Space & Large Bedrooms On The 2nd & 3rd Floors Of A Lovely Detached Home. Hardwood Floors, Vaulted Ceiling, Pot Lights, Granite Counters, S/S Appliances, Center Island, Large Rooms W/Spacious Closets, Private Terrace W/Stunning City View. Located On A Quiet Street In The Heart Of Baldwin Village. Walk To Hospitals, St Patrick Subway, AGO, Queen West. Perfect For Healthcare Professionals. (id:50886)
Property.ca Inc.
818 - 9 Tecumseth Street E
Toronto, Ontario
Premium Location. Premium Amenities. Premium Building. This 1 Bedroom + Den Unit Boasts 558 Square Feet, Has $$$$One Parking$$$$ & One Locker And Is In A 2 Year Old Building With Premium Amenities! With Its East Facing Views Of Stackt Market, Tip Of The Cn Tower And The Bustling City, The Unit Is Filled With Natural Light At All Times Of The Day (Thanks To The Floor To Ceiling Windows). Unit 818 Has A Functional Kitchen Layout And Tons Of Pantry Space. The Den Is Perfect For A Work-From-Home Owner Or Extra Storage Space. The Living Space Is Extremely Generous For A Minimum 9ft Sectional Or Sofa And A Large Tv Mounted On The Wall! Picture Those Cozy Nights Looking Out Your Window With All The City Lights Shining. The Primary Bedroom Allows For A Queen Size Bed Frame With Additional Furniture, It Also Has A Double Closet (His & Hers Sides!!). Unit 818 At West Condos Is Your Safe Haven In The Bustling Downtown Niagara Community. Nestled At The Corner Of Tecumseth & Niagara Street This Building Offers Peace While Being Steps Away From All Of Your Wants & Needs. 12 Minute Walk To The Well? 5 Minute Walk To Farmboy & Dollerama? Minutes To 1Hotel Or King St. For Drinks With Friends? Quick Flight From Billy Bishop Airport? This Location Has Got You Covered For It All! The Premium Amenities Range From A Games Room, Sports Lounge, Fitness Room (1st Floor), Party Room, Dining Room And A Rooftop Lounge & BBQ's, All Located On The 6th Floor. (id:50886)
RE/MAX Experts
35 Woburn Avenue
Toronto, Ontario
Exceptional Luxury Redefined, 35 Woburn Avenue is a residence where every detail is deliberate, and every finish thoughtfully chosen. The home welcomes you with elegance & comfort. Main floor showcases open-concept living, where wide-plank white oak floors set a warm, contemporary tone. Oversized windows and a skylit hallway fill the space with natural light, while the family room extends seamlessly from the kitchen.Custom feature walls with tons of built-ins, an art-deco inspired wine display, and designer LED lighting combine to create a space that is both stylish and inviting. On the upper floors, each bedroom serves as a private retreat. Large windows frame serene views, while generous closet organizers provide abundant storage and functionality. Spa-inspired bathrooms feature full-height architectural tiling, wall-hung fixtures, and indulgent finishes. Every element has been designed to feel functional, durable, and restorative. The lower level is finished with the same attention to detail, offering heated floors, a tiled laundry room, and ample storage. Far from an afterthought, it provides practical comfort for everyday living. Beyond the main residence lies a rare gem: a fully insulated backyard studio. Complete with a high-efficiency heat pump, custom fireplace, and sliding glass doors, it is ideal as a home office, guest suite, creative space, or personal gym. The backyard itself is an urban retreat, featuring a maintenance-free composite deck with frameless glass railings and a stone patio for effortless entertaining. Every aspect of 35 Woburn has been crafted to elevate daily living. Spray-foam insulation ensures efficiency, solid-core soft-closing doors enhance privacy, and LED lighting throughout adapts to any occasion. This is not a template home. It is a BESPOKE masterpiece designed for those who expect the exceptional. 35 Woburn Avenue is more than a place to live. It is a sanctuary, an entertainers dream, and a true, spectacular trophy House. (id:50886)
Right At Home Realty
323 - 1 Kyle Lowry Road
Toronto, Ontario
Welcome to Crest at Crosstown at 1 Kyle Lowry Rd a brand-new, never-lived-in residence inspired by the elegance of European Chateaux. This thoughtfully designed open-concept suite offers 753 sq. ft. of total living space (705 sq. ft. interior + 48 sq. ft. balcony) with 2 bedrooms, 2 bathrooms, soaring 9 ft ceilings, and expansive windows showcasing unobstructed North-East facing Corner views from the balcony. Enjoy modern conveniences including an EV- ready parking space, a locker, and Rogers high-speed internet included for as long as the building promotion is available. Residents will have access to premium amenities such as a fully equipped gym, party/meeting room, pet wash station, co-working space, and 24-hour concierge. The upcoming Eglinton Crosstown LRT is just steps away with underground access via Crosstown Place, making commuting seamless. For outdoor lovers, the community features a 4,400 sq. ft. public park with bike paths and trails right outside your door, while being surrounded by multiple parks, shopping, dining, and top-rated schools. Be among the first to experience life in this master-planned community with striking architecture and unparalleled lifestyle offerings. (id:50886)
Right At Home Realty
1503 - 101 Roehampton Avenue
Toronto, Ontario
*Sign Your Lease by November 30th, 2025 And Move-In by January 01st, 2026 & Enjoy One Month Of Rent Absolutely Free-Don't Miss Out On This Limited-Time Offer! Welcome To Your Renovated Sanctuary With Updated Finishes, Including Quartz Kitchen Counter Top, Stainless Steel Appliances, And A Large Undermount Sink! This Bright & Airy 1 Bedroom Apartment Is Generously Proportioned, Allowing You To Create Your Ideal Living Environment. There's Tons Of Storage, Including: One Double Closet And Three Single Closets. For Amenities We Have A Fully Equipped Gym, Gorgeous Patio With Seating, BBQs & A Fire Pit, A Theatre, Resident Lounge & Party Room, Guest Suite, Games Room, Co-Work Space, The Supper Club & Sky Lounge. Nestled In The Vibrant Neighborhood Of Yonge & Eglinton, This Apartment Places You At The Center Of The Action. Enjoy A Lively Community With Trendy Cafes, Restaurants, And Boutiques Right At Your Doorstep. This Apartment Offers Modern Living In A Fantastic Neighborhood. Our Building Is Renowned For Its clean And Friendly Atmosphere. You'll Love Coming Home To This Inviting And Well-Maintained Building. Utilities (Water, Heat & Hydro) Are Included. This Apartment Is A Rare Gem, Combining Spaciousness, Modernity, And Convenience. Act Fast Because Opportunities Like This Won't Last Long! (id:50886)
New World 2000 Realty Inc.
9 Dewbourne Avenue
Toronto, Ontario
Welcome to this elegant and magnificent Forest Hill residence. You will constantly be impressed as you move from room to room through this 4-level 8000 plus square foot home, that was built in 2017, with a further 2 year remodelling. The quality of construction and materials surpasses most custom homes! It begins with the striking exterior that stands majestically on the 60 x 120 foot lot. 5 +1 bedrooms and 9 washrooms with main floor family room and elegant wood office. There is an elevator to assist your needs to all levels of the house. A walk-in fridge in pantry, a walk-in wine cellar, and so much more! The oasis in the back yard has all you need for your outdoor enjoyment including, pool, outdoor living space ,cooking area, and 2-pc washroom. The theatre room is oversized and perfect for watching a movie or sports game. The sports bar area is incredible and overlooks the glass gym! The garage is oversized and full of storage and a dog wash. The landscaping is breathtaking. This home is admired by all who see it. (id:50886)
Forest Hill Real Estate Inc.
11 Cherry Blossom Heights
Hamilton, Ontario
Welcome to this beautifully newly built semi-detached 2-storey home, thoughtfully crafted by the reputable Spallaci Home Builders. Nestled in the highly sought-after, upscale, & family-friendly West Hamilton Mountain neighbourhood, this home offers the perfect combination of modern design, everyday comfort, & exceptional convenience. From the moment you arrive, the inviting brick & stone exterior & charming covered porch create a warm & welcoming first impression. Step inside to discover a bright, open living space enhanced by 9-foot ceilings & large windows that fill the main floor with natural light, creating an uplifting & spacious atmosphere. The heart of the home is the stunning kitchen, featuring quartz countertops, sleek overhead cabinets & drawers, & a seamless walk-out to the rear deck—ideal for outdoor dining, entertaining, or simply enjoying a quiet moment outside. The modern open-concept layout makes hosting & everyday living feel effortless, with a smooth flow from kitchen to dining to living areas. Upstairs, the home continues to impress with a well-designed second floor that offers comfort & privacy for the whole family. The main bedroom serves as a peaceful retreat, complete with a private ensuite bath & a walk-in closet. Two additional bedrooms provide flexibility for children, guests, or office space—one of which includes its own walk-in closet for added convenience. The separate second-floor laundry room is a thoughtful & practical touch that simplifies daily routines. The partially finished basement, complete with a 3-piece bath, offers excellent potential for additional living space—whether you envision a cozy family room, home gym, hobby area, or guest suite. Perfectly located minutes from the Garth & Upper James shopping areas, & a short distance to nearby parks & schools, this home delivers style, comfort, & convenience in one exceptional package. A wonderful opportunity to enjoy modern living in a fantastic neighbourhood—welcome home! (id:50886)
Keller Williams Edge Realty
46 Montana Road
Guelph, Ontario
Welcome to this beautifully maintained 4-bedroom family home, lovingly cared for by the same owners for over four decades. The main level offers a bright and inviting living space, an eat-in kitchen perfect for family meals, and four generously sized bedrooms that provide comfort and flexibility for a growing family. The lower level features a separate entrance, a full kitchen, bathroom, and plenty of open space — ideal for extended family, a recreation area, or a potential in-law suite. Set on a quiet, tree-lined street in an established neighbourhood, this home radiates warmth, character, and pride of ownership. A rare find that’s ready to welcome its next chapter. (id:50886)
Keller Williams Home Group Realty
415 Krotz Street W
Listowel, Ontario
Welcome to 415 Krotz St W! This raised bungalow, built in 2019, offers 3 bathrooms, 3 bedrooms, a double car garage, and a spacious floorplan ideal for families. The main level features a bright living room with walkout access to an oversized 36 ft × 147 ft backyard, a functional kitchen, and a primary bedroom complete with a private ensuite. The fully finished basement adds excellent living space with 2 additional bedrooms, a full bathroom, and a generous rec room. Located in a quiet neighborhood with minimal traffic. This home is close to schools, parks, and walking trails, offering convenience and comfort in a desirable community. (id:50886)
Keller Williams Innovation Realty
1545 Golfview
Lasalle, Ontario
Welcome to 1545 Golfview Dr. This beautiful ranch-style home in the desirable LaSalle neighborhood offers a perfect blend of comfort and style. Features 3 bedrooms, 1.5 bathrooms 2 car garage, In ground pool. The open-concept layout features a stylish kitchen equipped with maple cabinets, granite countertops, and a breakfast bar leading to a cozy sunken living room highlighted by a stunning two-sided natural fireplace.Step outside to your backyard oasis w/in-ground pool, providing a serene retreat with no rear neighbours. The fully finished basement extends your living space, featuring a custom-built bar, a large family room with a gas fireplace, a separate office/playroom, and a spacious laundry room. This home is perfect for family living and entertaining, with its convenient location near amenities, golf courses, and nature trails. Flexible possession is available, making it easy Seller may accept or decline any offers. Contact us today for more info & to book a private tour! (id:50886)
The Signature Group Realty Inc
144 Ironwood Drive
Amherstburg, Ontario
144 IRONWOOD OFFERS EXCEPTIONAL OPPORTUNITIES ON ONE OF AMHERSTBURG’S MOST PRESTIGIOUS STREETS. THIS LUXURY CUSTOM BUILT RANCH HAS A THOUGHTFUL LAYOUT THAT HAS 4 BEDROOMS WITH A POTENTIAL 5TH BEDROOM, NURSERY, OR ENSUITE BATHROOM AND 2 FULL BATHS ALL LOCATED ON THE MAIN FLOOR. THE OPEN-CONCEPT MAIN LEVEL OFFERS A NATURAL FLOW FOR ENTERTAINING, ANCHORED BY A LARGE LIVING ROOM WHERE A COZY FIREPLACE BECOMES THE FOCAL POINT. THE EXPANSIVE 2,200+ SQ. FT. UNFINISHED BASEMENT PROVIDES ENDLESS POSSIBILITIES, AND THE EXISTING BATHROOM ROUGH-IN ADDS CONVENIENCE FOR WHATEVER LAYOUT YOU CHOOSE. UPDATES INCLUDE: A/C (2018), FURNACE (2018), ROOF (2008), OWNED HOT WATER TANK (2025). (id:50886)
Royal LePage Binder Real Estate
44 Cardinal Street
Barrie, Ontario
WELL-MAINTAINED ALL-BRICK TWO-STOREY WITH OVER 2,800 FINISHED SQ FT IN AN ESTABLISHED NORTH-END NEIGHBOURHOOD! Tucked within one of Barrie's established north-end neighbourhoods, this beautiful all-brick two-storey home makes a lasting impression with its grandeur exterior, double front doors, manicured gardens and a double garage that adds to its curb appeal. Offering over 2,800 square feet of finished space, the interior is warm and inviting, with thoughtful details throughout. The bright kitchen features timeless white cabinetry, generous counter space and a breakfast area with a walkout to the patio, creating an easy connection to outdoor living. The combined living and dining room showcases a large bay window that fills the space with natural light, while the family room's gas fireplace offers a cozy spot to gather. Hardwood flooring adds warmth and character to both spaces, and the main floor laundry with garage access adds everyday functionality. Upstairs, four spacious bedrooms include a primary suite with double doors, a walk-in closet and a 4-piece ensuite, while the three additional bedrooms share a main 4-piece bath. The basement extends the living area with a generous rec room and an additional gas fireplace, perfect for family movie nights or entertaining guests. Step outside to enjoy a private backyard with a patio, mature trees, hedging, a shed and a privacy fence that together create a quiet outdoor escape. Big-ticket updates have already been completed, allowing you to move in and enjoy this beautiful home with confidence! (id:50886)
RE/MAX Hallmark Peggy Hill Group Realty
2749 Truscott Drive
Mississauga, Ontario
Welcome To This Bright And Well-Maintained 3-Bedroom Main Floor Bungalow In Mississauga Highly Desirable Clarkson Community. Oversized Windows Fill The Home With Natural Light, Creating A Warm And Inviting Space Perfect For Families And Professionals Alike. The Spacious Living And Dining Area Offers A Comfortable Setting For Everyday Living, While The Functional Kitchen Features Stainless Steel Appliances And Ample Counter And Cabinet Space. A Full Bathroom Completes The Main Floor Layout, Offering Convenience And Practicality. Tenants Will Appreciate Direct Access To The Backyard, Providing A Private Outdoor Space Ideal For Relaxing, Entertaining, Or Gardening. The Home Is Situated In A Mature, Family-Friendly Community Known For Its Excellent Schools, Safe Streets. Commuting Is Easy With Quick Access To The QEW, Highway 403, And Clarkson Go Station, Connecting You Effortlessly To Toronto And Across The GTA. Everyday Essentials Are Just Minutes Away With Nearby Shopping Centers, Grocery Stores, And Restaurants. For Lifestyle And Leisure, Port Credit And Lakeshore Road Offer Vibrant Waterfront Patios, Boutique Shops, And Year-Round Community Events. This Main Floor Lease Combines Bright Living Spaces, Modern Comforts, And A Prime Location. Don't Miss The Opportunity To Make This Beautiful Clarkson Home Yours. Utilities Are Separate. Tenant Responsible For 60% of Utilities. (id:50886)
Homelife Landmark Realty Inc.
2749 Truscott Drive
Mississauga, Ontario
Welcome To This Spacious And Bright 2-Bedroom Lower-Level Unit Desirable Clarkson Neighbourhood. Oversized above ground Windows,The Full Kitchen, private En Suite Laundry, two big size bedrooms make this unit for your comfort and cozy home. The Home Is Located In A Mature, Family-Friendly Neighbourhood Known For Excellent Schools, Safe Streets, And A Welcoming Community Feel. Commuting Is Simple With Quick Access To The QEW, Highway 403, And Clarkson Go Station. Tenant Responsible For 40% Of Utilities. Easy booking showing to see the beautiful house to make this your home! (id:50886)
Homelife Landmark Realty Inc.
1411 - 7165 Yonge Street
Markham, Ontario
Bright and well-maintained unit for rent at Parkside Towers - World on Yonge. This suite offers 9 ft ceilings, laminate flooring, and stainless steel appliances. Fantastic layout with a comfortable living space and plenty of natural light. Direct indoor access to the World on Yonge shopping mall with an Asian supermarket, food court, medical offices, pharmacies, RBC, Korean Exchange Bank, and retail. Unbeatable convenience with TTC and YRT at your doorstep, plus nearby dining, parks, and schools. A great option for anyone looking to live in a vibrant, amenity-rich community. (id:50886)
RE/MAX Premier Inc.
16 Fortune Gate
Toronto, Ontario
Location!! Location!! Location!!! Incredible Opportunity! Lovingly Owned By The Same Family Since 1968. In-Law Suite & Income Opportunity!! This Solid Brick Bungalow Exudes Timeless Charm, Exceptional Craftsmanship, And Endless Potential. Thoughtfully Maintained And Recently Renovated, This Home Features 2 Full Kitchens, 3 Bedrooms Upstairs, And 2 Bedrooms Downstairs, Along With 2 Full Bathrooms - Offering Flexible Living Options For Large Families, Investors, Or Those Seeking Multi-Generational Living. Each Generous Bedroom Easily Accommodates A Queen-Sized Bed, Ensuring Comfort And Space For Everyone. The Home Has Been Meticulously Cared For, With Numerous Upgrades Over The Years That Highlight True Pride Of Ownership. With Ample Living Space, Exceptional Storage, And An Unbeatable Location!! This Property Offers Incredible Potential For Personal Living Or Rental Income. Don't Miss Your Chance To Make This Versatile And Well-Loved Home Your Own! Steps To Transit, Schools, STC, Universities, 401 Highway, And All Amenities. Negotiable! A Separate Entrance Is To Be Built. (id:50886)
RE/MAX Noblecorp Real Estate
613n - 120 Broadway Avenue
Toronto, Ontario
Brand New 1+Den, 2 Bath Condo at Untitled Toronto - Yonge & Eglinton! Be The First To Live In This Beautifully Finished Suite At The Newly Launched Untitled Condos - Designed In Collaboration With Pharrell Williams. 11 1/2 ft High Ceilings Further Enhanced The Space. 690 s.f Of Efficient Living Space Plus A 90 s.f. Balcony For Your Outdoor Enjoyment. Equipped With 2 Full Baths, Modern Finishes, And Floor-To-Ceiling Windows. Features: Open-concept Layout, Large Den For Home Office Or Guest Bedroom, Contemporary Kitchen With Integrated Appliances, And Ensuite Laundry. Sleek And Modern Roller Blinds Ensure Privacy.. Future Amenities Includes Indoor And Outdoor Pool, Fitness Centre, Sauna, Co-Working Lounge, Spa, Basketball Court & More. Live just steps from transit, shops, restaurants & everything Yonge & Eglinton has to offer. (id:50886)
Nu Stream Realty (Toronto) Inc.
41 William Street
Meaford, Ontario
Lovely and efficient three-bedroom, one-bathroom bungalow in the heart of Meaford. This home features an updated kitchen (2021), newer flooring and convenient main-floor living. Sitting on a spacious quarter acre lot, there's plenty of room to enjoy the outdoors along with ample parking. Just a short walk to downtown, shops, and the beautiful Meaford beaches. Tenant is responsible for all utilities, including snow removal and lawn maintenance. References, credit check, employment verification, and a completed rental application are required. Available mid-January. Pets may be considered. (id:50886)
Royal LePage Locations North
612 - 31 Huron Street
Collingwood, Ontario
Elegant penthouse apartment, ANNUAL UNFURNISHED LEASE, in Harbour House: an exceptional waterfront condominium in downtown Collingwood. This 2 level, 900 sq ft modern, 2 bedroom, plus den unit is a mix of luxury and comfort and has plenty of natural light with vaulted ceilings and open-concept living space. The kitchen features quartz countertops with matching backsplash; built-in, hidden dishwasher; a gas stove; fridge/freezer and modern flooring. Step outside to your own private 135 sq ft terrace with natural gas hookup for bbq and enjoy unobstructed panoramic views of Georgian Bay, Blue Mountain Escarpment and downtown Collingwood - perfect for morning coffee or to unwind at the end of a busy day. The main floor bedroom and den provide comfort for your guests and the flexibility to have an office space if you work from home. The main floor 4-piece bathroom has a soaker tub and overhead shower. Upstairs, the spacious loft-style primary suite has an ensuite 3-piece bathroom with shower and sink, along with a large closet. The main floor in-suite laundry is an added convenience as is the storage locker and underground parking garage with exclusive parking spot and EV connection. You will love the well considered amenities of Harbour House which include a fully equipped exercise room, dog wash station, two guest suites, underground parking and bike lock-up and fobbed entry. And let's not forget location! You are just steps to the grocery store, restaurants, amenities of downtown Collingwood, waterfront and trails. Just a short drive away are the ski hills, beach and golf. This place has it all! (id:50886)
Royal LePage Locations North
7 Erie Avenue Unit# 706
Brantford, Ontario
Welcome to your stylish urban retreat at 7 Erie Ave in Brantford! This modern 1-bedroom, 1-bathroom condo offers contemporary living with sleek finishes, an open-concept layout, and large windows that fill the space with natural light. The kitchen features stainless steel appliances, quartz countertops, and ample cabinet space, flowing into a cozy living area with access to a private balcony. The bedroom includes generous closet space. In-suite laundry adds convenience, and residents enjoy access to premium amenities such as a fitness center, social lounge, and secure parking. Located near the Grand River, parks, schools, public transit, and downtown amenities. (id:50886)
Revel Realty Inc.
318 Laundon Terrace
Milton, Ontario
An extraordinary residence offering the perfect blend of luxury, functionality, and timeless design in one of Milton's most desirable family-friendly neighborhoods. Boasting 5 bedrooms, 5 bathrooms, and a total of over 5,800 sq. ft. of finished living space, this home is ideal for large or multi-generational families who love to live and entertain in style. Step inside to find 9-ft ceilings on both the main and second floors, elegant, rounded wall corners, upgraded 8-ft doors, and pot lights throughout the main level. A dedicated main floor office provides the ideal work-from-home setup. At the heart of the home is a custom chefs kitchen featuring a massive center island, gas cooktop, wine cooler, premium appliances, and extensive cabinetry, perfect for hosting family gatherings. The thoughtful layout includes two spacious primary suites with private ensuites, plus two additional bedrooms connected by a Jack-and-Jill bathroom, ensuring comfort and privacy for everyone. The fully finished walk-out basement (1,780 sq. ft.) is a versatile space that can function as a recreation area, entertainment zone, or in-law suite. It features built-in speakers, a media wall with shelving, TV niche, and electric fireplace, and its own fully functional premium kitchen, making it perfect for extended family or guests. Step outside to your 20' x 15' custom deck, ideal for summer entertaining. The under-deck area is fully waterproofed, creating a dry, sheltered patio space below. The property features professional interlocking and expertly designed landscaping, adding to its striking curb appeal and creating beautiful outdoor living spaces. With parking for up to 6 vehicles, there's plenty of room for family and guests alike. Located in a quiet, established community, this home is minutes from top-rated schools, parks, trails, shopping, and Milton GO Station, with easy access to major highways for commuters. (id:50886)
Century 21 People's Choice Realty Inc.
2776 Tallberg Court
Mississauga, Ontario
Spacious - Vacant detached home - 1,938 square feet as per MPAC. Finished walk-out basement. On a 50 by 125 feet rectangular lot situated on a court. Update to your taste. (id:50886)
Sutton Group-Admiral Realty Inc.
5/6 - 165 Wellington Street W
Barrie, Ontario
Focal Regional High Traffic Plaza.Anchored By No Frills , Shoppers Drug Mart ,Value Village ,Dollarama ,. Strategically Located in The Heart Of Barrie With Exposure To Hwy # 400 .Suits Retail , Medical,Financial ,Restaurants, Homfurnishings, Electronics , Sports and Fitness , Educational, Fashion ,Convenence retail,Professional Offices and Service uses. Divisable **EXTRAS** Also Available Free Standing Pad with Drive Through Potential . May be divided (id:50886)
Harvey Kalles Real Estate Ltd.
4767 St. Clair Parkway
St Clair, Ontario
Welcome to this charming 1969 brick bungalow offering the perfect combination & comfort of one floor living & water access. Tucked along Marshy Creek w/ direct access to the Snye River & St. Clair River, this property is a dream for boating & outdoor enthusiasts. Lot Features: Steel sea wall, boat lift, extra-long concrete driveway, & a 1.5-car detached garage. Living Spaces:3 bedrooms,1.5 baths, full basement, finished rec-room w/ cozy gas fireplace. Sunroom retreat features a bright four-season sunroom w/ sun drenched skylights & traditional gas stove styled like classic wood burner-perfect for enjoying year-round views. Recent upgrades include, newer kitchen, flooring, updated bath, front deck, furnace/air (approx. 5 years). This home combines comfort, function, & unbeatable water access—ideal for families, retirees, or anyone looking for a lifestyle upgrade. Don’t miss your chance to live where the water meets convenience! HWT is a rental. (id:50886)
Streetcity Realty Inc. (Sarnia)
280 Wilson Avenue
Kitchener, Ontario
Welcome to 280 Wilson Avenue! This beautiful home offers 3 spacious bedrooms. The large family room provides plenty of space for relaxing or entertaining. The finished lower level features an additional 3 bedrooms — ideal for extended family and guests.Roof replaced in 2021, Attic insulation in 2021, Main Level Flooring is renovated 2025. Conveniently located near schools, parks, Fairview Park Mall, Grocery stores, big box retailers, pharmacies, restaurants, public transit station all within driving or walking distance , and major highways. This home combines comfort and convenience in a sought-after neighbourhood. A perfect blend of space, location, and lifestyle — ready for your family to move in and enjoy! (id:50886)
Exp Realty
5 Mavin Street
Brantford, Ontario
Welcome to this well-maintained 3+1 bedroom home nestled in one of Brantford’s most desirable neighbourhoods! Featuring updated flooring throughout and a spacious layout, this home provides comfort and functionality for families of all sizes. The beautifully landscaped backyard boasts a large deck with outdoor bar potential—perfect for entertaining. Enjoy the convenience of a double car garage and plenty of living space. Located close to parks, schools, shopping, and with easy access to highways, this move-in-ready gem blends lifestyle and location seamlessly. Don’t miss your opportunity to own this charming home! (id:50886)
RE/MAX Escarpment Realty Inc.
1301 Alwington Street
Brockville, Ontario
Welcome to 1301 Alwington Street, where you can drop your bags, kick off your shoes, and just start living. Tucked into one of Brockville's most loved neighbourhoods, this updated side-split sits on a generous 55 x 125 foot lot on a quiet North End street, offering the perfect balance of modern comfort and family-friendly charm. Inside, the main floor is bright and inviting. The living room practically begs for quality time with the family, while the dining room is ready for Sunday dinners and birthday candles. The kitchen is bright and beautiful, with functional cabinetry, fresh counters, stainless-steel appliances, and a sunny backyard view that turns dish duty into a chance to daydream while keeping an eye on the kids as they play in the yard. Upstairs, three cozy bedrooms and a refreshed full bath offer a simple, stylish layout that keeps the family close. Head down to the lower level, and you'll find even more space: a finished family room perfect for movie nights, indoor play, or guests, plus a handy 2-piece bath, laundry area, and extra storage for hockey bags, holiday décor, and everything else that comes with busy family life. Fresh paint and new flooring throughout tie everything together, so you don't have to lift a finger (unless you want to). Outside, the backyard is made for play and relaxation. Whether it's kids chasing each other, pets exploring, or friends gathered for a BBQ, this space invites fun in every season. With forced-air gas heat, central air, municipal services, a long list of quality upgrades, and a quiet street close to schools, parks, and shopping, this home truly checks all the boxes. Turnkey, stylish, and nestled in a neighbourhood you're going to love, if you've been dreaming of a move-in-ready home where memories come easy, you've found your match. (id:50886)
Solid Rock Realty
366 Holly Street
Waterloo, Ontario
ATTENTION INVESTORS! RMU ZONING, DUPLEX POTENTIAL WITH SEPARATE ENTRANCE, AND ASSEMBLY POTENTIAL WITH 25 HIGH STREET. 366 Holly Street is a solid bungalow offering immediate rental income potential with three bedrooms on the main floor and six additional bedrooms on the lower level, and ideal for duplex configuration. The true long-term value is in the land and flexible RMU zoning, which permits a wide range of multi-unit residential uses, including mid-rise redevelopment. The property also sits within the proposed Sugarbush South Initiative under the City of Waterloo’s Housing Accelerator Fund, a planning framework intended to streamline and accelerate approvals for higher-density and “missing middle” housing. An added advantage is the ability to purchase 366 Holly together with the neighbouring legal fourplex at 25 High Street, creating an expanded development footprint and the option for coordinated closings. With strong rental demand, redevelopment flexibility, and a prime location near universities, transit, and daily conveniences, this offering is a strategic opportunity to renovate, hold, or pursue a larger, multi-parcel project. (id:50886)
RE/MAX Twin City Realty Inc.
25 High Street
Waterloo, Ontario
ATTENTION INVESTORS! RMU ZONING, LEGAL FOURPLEX, AND ASSEMBLY POTENTIAL WITH 366 HOLLY STREET. 25 High Street is a purpose-built fourplex offering 20 total bedrooms (5 beds and 2 baths per unit!), plus excellent on-site parking. The property is fully vacant, making it ideal for a complete renovation, reconfiguration, or a full redevelopment depending on your vision. Its RMU zoning allows a wide range of multi-unit residential uses, including mid-rise construction — a rare opportunity in this established student corridor. The site is also part of the proposed Sugarbush South Initiative under the City of Waterloo’s Housing Accelerator Fund, designed to streamline approvals and support the creation of “missing middle” housing. Buyers looking for scale will appreciate that 25 High Street is being offered together with the neighbouring 366 Holly Street, creating a larger, coordinated redevelopment footprint in a high-demand location near universities, transit, shopping, and everyday conveniences. Whether you plan to rebuild, reposition, or develop new, this property offers zoning, density potential, and location that rarely align. (id:50886)
RE/MAX Twin City Realty Inc.
115 Green Road Unit# 2
Stoney Creek, Ontario
Bright and spacious 2-bedroom, 1-bathroom rental home offering comfortable, all-inclusive living! Enjoy a large family room perfect for relaxing or entertaining, generous-sized bedrooms, and your own private laundry for added convenience. This well-maintained unit includes all utilities (water, hydro, and gas) plus one dedicated parking space and access to a shared backyard. Located in a great area close to amenities, transit, and parks. Perfect for small families, couples, or professionals seeking a move-in-ready space with no extra utility costs. (id:50886)
RE/MAX Escarpment Realty Inc.

