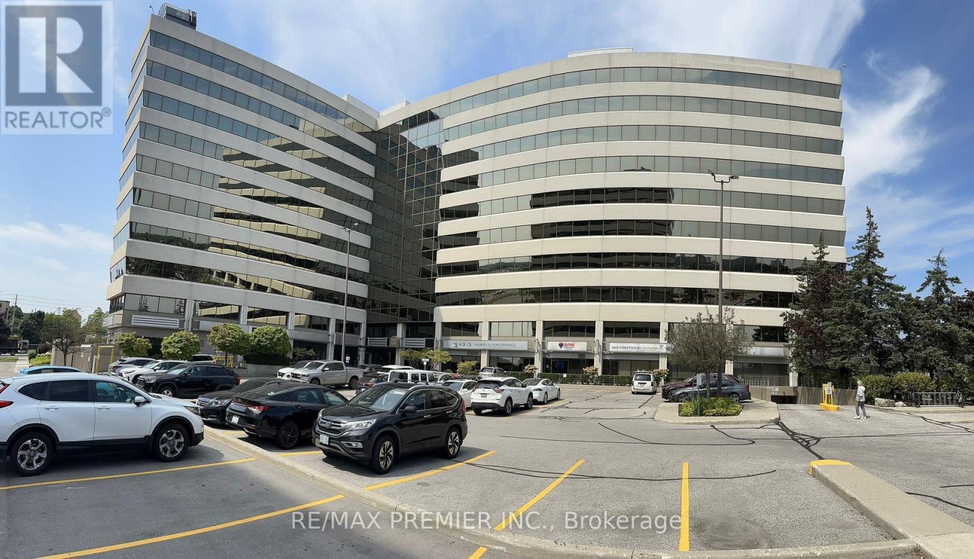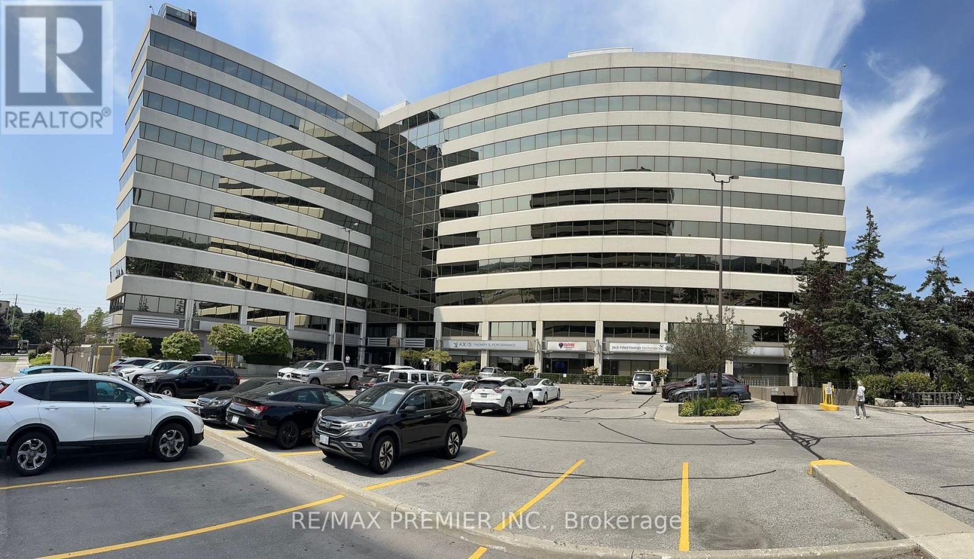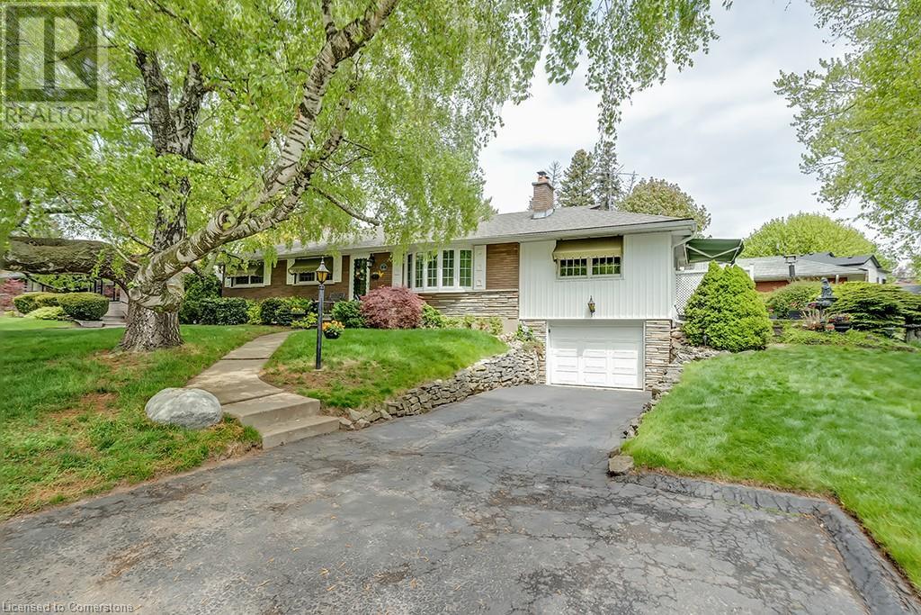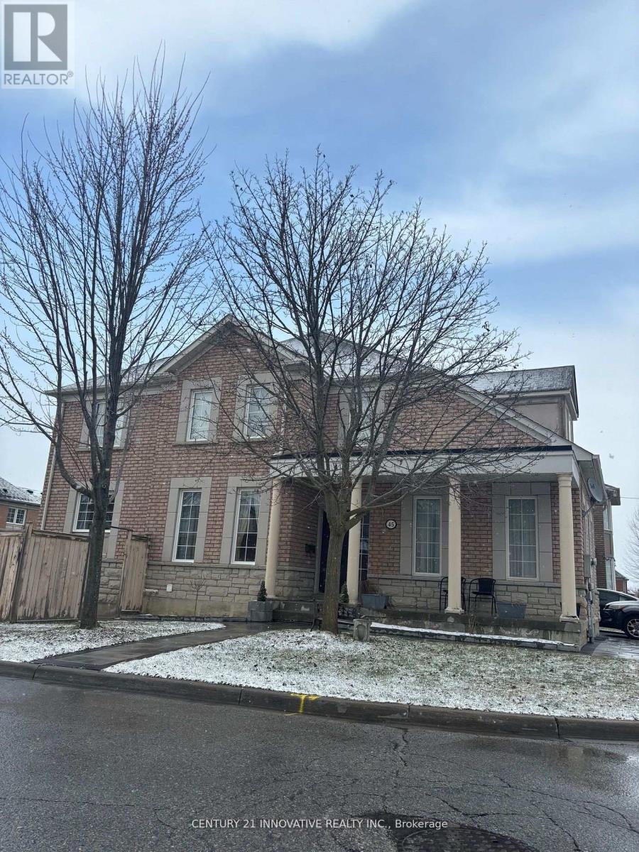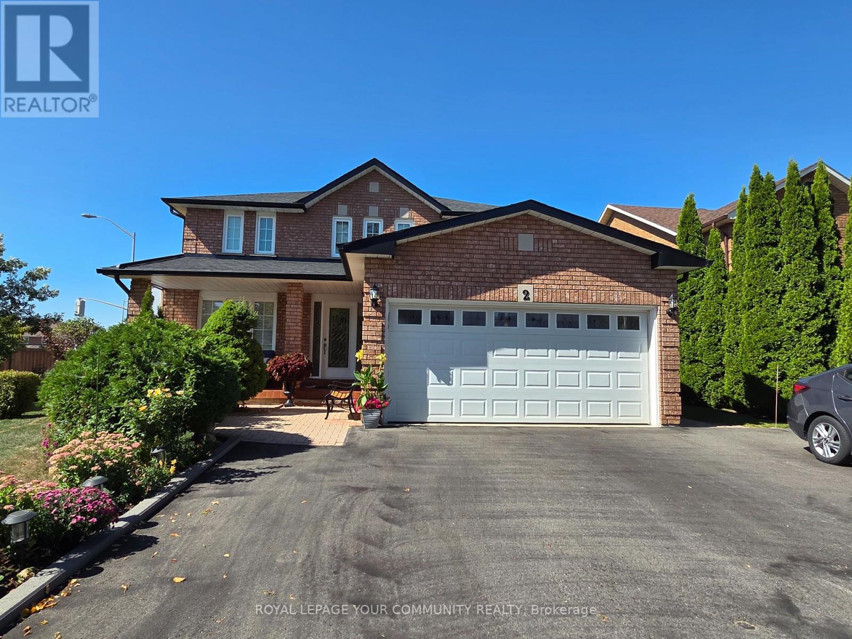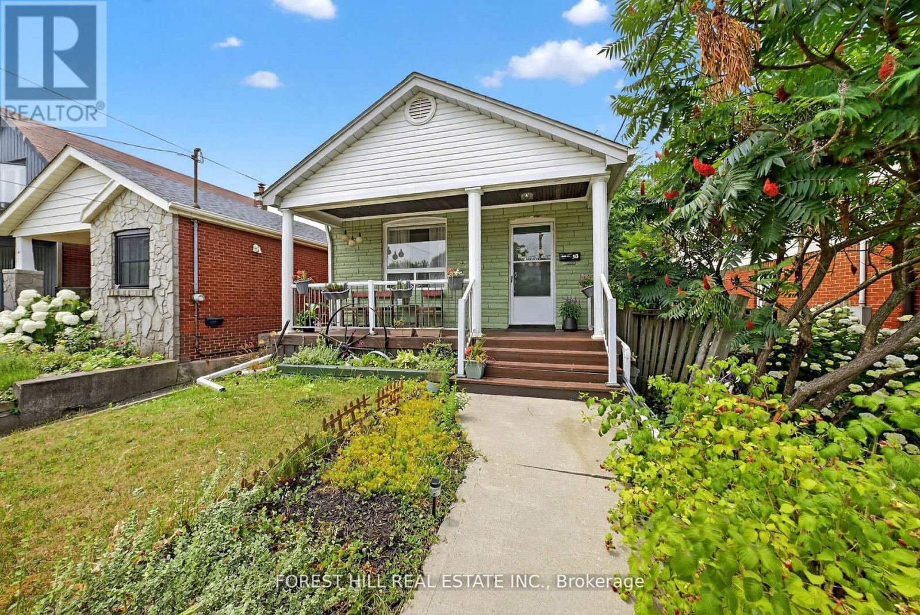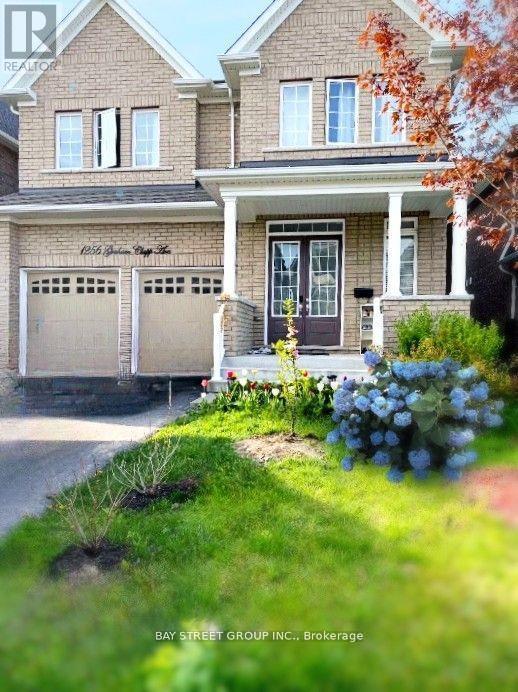2135 Strasburg Road Unit# 9
Kitchener, Ontario
Welcome to the Hearthwood - a stunning 3-bedroom, 2-bathroom lower level unit in a stacked townhome-style condo, perfectly blending urban convenience with natural tranquility. Tucked into the serene Brigadoon Woods, this thoughtfully designed home offers a spacious open-concept layout ideal for both relaxing and entertaining. Step inside to discover generous-sized bedrooms, including a primary suite with ample closet space and a private ensuite. The patio extends your living space outdoors, offering a peaceful retreat surrounded by mature trees and greenery. Enjoy the best of both worlds — nature at your doorstep and all amenities within easy reach. Located close to top-rated schools, shopping, dining, and with quick access to major highways, this home offers exceptional lifestyle and value. Whether you're a first-time buyer, downsizer, or investor, this beautifully maintained condo is a rare opportunity in a sought-after community. Don't miss it! PLEASE VISIT - (((Sales Centre is located at 35 Trillium Drive, Unit 1 in Huron Creek Developments building - lower level ))) (id:50886)
Royal LePage Wolle Realty
5 Crombie Street
Cambridge, Ontario
If you're searching for a century home that blends the charm of yesteryear with the style and functionality of today, 5 Crombie Street is a must-see. Nestled in a quiet corner in the heart of Old Galt, Cambridge, this character-filled property exudes a warmth and personality that words can’t quite capture—you’ll have to experience it for yourself. Outside, the buff-coloured brick exterior is beautifully offset by newly installed dark-framed windows, soffits, and eaves. A freshly built front porch welcomes you in through an antique door, rich with a timeless patina over 100 years in the making. Inside, the main floor opens to a cozy living room overlooking the leafy streetscape, and a spacious dining room ideal for hosting family gatherings. The chef’s kitchen has been thoughtfully updated with slate flooring, granite countertops, a breakfast bar, and brand-new GE Café appliances—including a gas stove. A discreet powder room is tucked into the corner for added convenience. Step out from the kitchen into a second outdoor entertaining space, complete with a new deck and pergola, an outdoor kitchen, and a built-in grill—perfect for summer gatherings. Upstairs, you’ll find three bedrooms, including a generous primary suite, a laundry closet, and a beautifully remodeled main bath featuring a soaker tub and a separate oversized shower. A hidden gem awaits in the attic: accessed via a traditional pull-down staircase, this bonus room is finished with rough-hewn paneling, vinyl plank flooring, and bright windows—ideal as a creative retreat or cozy family room. The basement features high ceilings and spray-foamed walls, offering improved energy efficiency and a clean, dry space for storage. All of this is just a short stroll from downtown Cambridge, scenic parks, riverside trails, and the vibrant new Gaslight District. Call your Realtor today to arrange a private viewing of this one-of-a-kind home. (id:50886)
R.w. Dyer Realty Inc.
700-23 - 305 Milner Avenue
Toronto, Ontario
Located at the buzzing intersection of Markham Road and Milner Avenue, just north of Highway 401, 305 Milner offers over 12,000 square feet of space where innovation and collaboration thrive. More than just a workspace, were a community designed to inspire and elevate your business. Fully furnished professional office space available immediately. Easy access to Highway, TTC, Restaurants and Services, Memberships tailored to fit your budget, Flexible working hours - access to your office round-the-clock, Modern, flexible spaces designed for productivity, Network with like-minded professionals, Fully equipped for all your business needs including free internet and office furniture, access to reception services, client meet-and-greet, access to boardrooms, kitchen/lunchrooms, waiting areas, and additional printing services. Whether you're launching a new venture, seeking a change of scenery, or simply need a vibrant space to spark your creativity, you'll find your perfect match here. of Highway 401, 305 Milner offers over ere a community designed to inspire and to Highway, TTC, Restaurants and und-the-clock, Modern, flexible spaces ess needs including free internet and /lunchrooms, waiting areas, and additional ed a vibrant space to spark your Offering budget-friendly options ideal for solo entrepreneurs to small teams, with private and spacious office space for up to 10 people. Ideal for professionals and established business owners. (id:50886)
RE/MAX Premier Inc.
700-31 - 305 Milner Avenue
Toronto, Ontario
Located at the buzzing intersection of Markham Road and Milner Avenue, just north of Highway 401, 305 Milner offers over 12,000 square feet of space where innovation and collaboration thrive. More than just a workspace, were a community designed to inspire and elevate your business. Fully furnished professional office space available immediately. Easy access to Highway, TTC, Restaurants and Services, Memberships tailored to fit your budget, Flexible working hours - access to your office round-the-clock, Modern, flexible spaces designed for productivity, Network with like-minded professionals, Fully equipped for all your business needs including free internet and office furniture, access to reception services, client meet-and-greet, access to boardrooms, kitchen/lunchrooms, waiting areas, and additional printing services. Whether you're launching a new venture, seeking a change of scenery, or simply need a vibrant space to spark your creativity, you'll find your perfect match here. of Highway 401, 305 Milner offers over ere a community designed to inspire and to Highway, TTC, Restaurants and und-the-clock, Modern, flexible spaces ess needs including free internet and /lunchrooms, waiting areas, and additional ed a vibrant space to spark your Offering budget-friendly options ideal for solo entrepreneurs to small teams, with private and spacious office space for up to 10 people. Ideal for professionals and established business owners. (id:50886)
RE/MAX Premier Inc.
327 Strathcona Drive
Burlington, Ontario
Incredible opportunity in Shoreacres! This bungalow sits on a mature / private 125-foot x 53-foot lot. Lovingly maintained by its original owners, this home is 3+1 bedrooms and 2 full bathrooms. Boasting approximately 1500 square feet plus a finished lower level, this home offers endless possibilities. The main level features a spacious living / dining room combination and an eat-in kitchen with ample natural light. There is also a large family room addition with a 2-sided stone fireplace and access to the landscaped exterior. There are 3 bedrooms and a 4-piece main bathroom. The finished lower level includes a large rec room, 4th bedroom, 3-piece bathroom, laundry room, garage access and plenty of storage space! The exterior of the home features a double driveway with parking for 4 vehicles, a private yard and an oversized single car garage. Conveniently located close to all amenities and major highways and within walking distance to schools and parks! (id:50886)
RE/MAX Escarpment Realty Inc.
Bmst - 45 Oshea Crescent
Ajax, Ontario
Welcome To This Spacious Basement Apartment Ready For You To Move In. Enjoy This 2 Bedroom, 1 washroom Basement Apartment With An Open Concept Living. (id:50886)
Century 21 Innovative Realty Inc.
33 Pinard Street
Hamilton, Ontario
Meticulously maintained brick raised ranch in East Hamilton! Nestled on a quiet street, this home backs onto Davis Creek a beautiful green space with ravine, no rear neighbours. Home boasts amazing curb appeal with lovely perennial gardens and welcoming front terrace. The bright and spacious layout is filled with natural light from large windows throughout. Main floor offers large living space, separate dining area, and eat-in kitchen (appliances included) with walk out, 3 large bedrms and updated 4-pc bath. The lower level features a huge rec room with cozy fireplace, walk-out sliding patio door leading to covered patio / gazebo and zen park-like fully fenced backyard. Bonus-hurricane blinds are included on rear lower level window and patio door! Lower level also features large den (has previously been used as a bedroom), updated 3 pc bath, dedicated workshop-perfect for hobbies, storage, or projects, spacious laundry and convenient cold storage space. Complete double wide asphalt driveway with an attached garage (19’9 deep x 10’5 wide and 11’3 high) which offers enough space for a car hoist, and evident pride of ownership inside and out, this home combines comfort, functionality, and a peaceful natural backdrop that offers a sense of seclusion and tranquility, all while being just minutes from highway access and city conveniences. Central vac. Updates include roof shingles 2019, soffit/eaves/facia 2021 and windows, patio door and front door 2022. Nothing to do but move in!! (id:50886)
Royal LePage State Realty Inc.
Basement - 2 Olive Green Road
Vaughan, Ontario
Location! Location! Fantastic family-friendly neighborhood of Woodbridge offering 2 bedroom basement apartment with separate entrance, 3 piece bathroom, full spacious kitchen, laundry room with sink, and 1 parking spot. Easy access to Highways 7, 400 & 407 and to many amenities and transit. (id:50886)
Royal LePage Your Community Realty
38 Scotia Avenue
Toronto, Ontario
Charming Detached Home in Oakridge. Ideal for First-Time Home Buyers or Downsizers. Nestled in the heart of Oakridge, this beautifully maintained detached home offers comfort, style, and endless potential. The open-concept main floor features hardwood flooring throughout and an updated kitchen, creating a warm and inviting living space. The partially unfinished basement, with a separate entrance, offers in-law suite potential, generous storage, and a spacious laundry room. Step outside into a private backyard oasis, where lush cedar trees create a cottage-like atmosphere perfect for relaxing or entertaining in total privacy. Recent upgrades include a new washer, dryer, and dishwasher (2023), along with select window replacements (2024). With the potential to build upward, this home is an excellent opportunity for growing families or savvy investors. Walking distance to TTC & public transportation. (id:50886)
Forest Hill Real Estate Inc.
Basement - 1256 Graham Clapp Avenue
Oshawa, Ontario
Welcome To This Sunny, Tribute-Built 6-Year-Old Home Featuring A Government-Verified LEGAL 2+1 Bedroom WALK-OUT Basement Apartment. Recently Renovated, This Bright And Spacious Unit Offers A Modern Open-Concept Layout, An Open-Concept KITCHEN With Sleek Countertops, And Direct Access To A Beautifully Landscaped BACKYARD. Located In NORTH OSHAWA, It Includes 1 PARKING SPOT, And Tenants Are Responsible For 30% Of All UTILITIES, HWT. Two Bedrooms will be $1600 Per Month. Enjoy Unbeatable ConvenienceJust Minutes From CINEPLEX, SMARTCENTRES (WALMART, BEST BUY, HOME DEPOT), Restaurants, Parks, Schools, Durham College, Ontario Tech University (UOIT), And With Easy Access To Highways 407, 401, And 7. Dont Miss This OpportunitySchedule Your Showing Today Before Its Gone! (id:50886)
Bay Street Group Inc.
634 Woodbine Avenue
Toronto, Ontario
A Muskoka-Inspired Retreat in the Upper Beach-1,063 SqFt. Nestled atop the hill in the Upper Beach, this stunning detached 2+1 bedroom home offers a rare blend of century-old charm and contemporary luxury. Situated on an expansive 133-foot deep lot, this residence underwent a meticulous, complete gut renovation in 2019, transforming it into a true showpiece. From the moment you arrive, be enchanted by the fully enclosed front porch, equipped with heating and cooling vents. This versatile space is ideal for a cozy extra sitting area or a tranquil home office.The main floor boasts a bright and airy open-concept living and dining area, flooded with natural sunlight. The chef's dream kitchen is a masterpiece of design, featuring ceiling-height cabinetry, custom backsplash, a charming exposed brick accent, and classic white quartz countertops. A convenient breakfast bar and top-of-the-line appliances, including a Bosch gas stove, complete this culinary haven. French doors lead seamlessly from the kitchen to a beautifully renovated backyard, offering an oversized deck perfect for summer entertaining. Throughout the main level, discover the elegance of extra-high Victorian ceilings with abundant pot lights.A striking floating staircase ascends to the second level, where you'll find two generously sized bedrooms, both with natural light from their skylights. The luxurious full washroom provides direct access to the master bedroom, creating a private and serene retreat. The completely finished lower level expands your living space, featuring a comfortable third bedroom with its own full washroom, a dedicated laundry area, and extra space that can be used as an office or an additional recreation room.This magnificent century home, built in 1918, gracefully retains its historic character while offering all the benefits of a brand-new, spectacular renovation. Experience the feeling of a "cottage in the city" with an exceptional 83 walk score and an impressive 94 transit score (id:50886)
Century 21 Millennium Inc.
86 Margueretta Street
Toronto, Ontario
Step into a piece of Toronto’s history with this charming freehold rowhouse, built in 1885 and lovingly cared for by the same family for nearly 50 years. Nestled in the highly sought-after Dufferin Grove community, this home blends timeless character with thoughtful updates, making it an ideal choice for a growing family eager to put down roots in one of the city’s most family-friendly neighbourhoods. Inside, the main floor boasts an open layout that feels warm and inviting, with natural light pouring through oversized windows. A bright living room with parquet flooring flows effortlessly into the dining area, creating the perfect backdrop for family meals, celebrations, and quiet evenings. The eat-in kitchen features a tile backsplash, clever double appliance hideaways, and a walkout to the backyard—ideal for summer barbecues or enjoying the fresh air in your private, fully fenced outdoor space. The yard is complete with a concrete patio and convenient access to the detached garage with room for parking and storage. Upstairs, the spacious primary suite is complemented by two additional bedrooms, offering comfortable retreats for the whole family. The 4pc bathroom adds to the thoughtful design. The finished lower level expands the living space even further, offering in-law suite potential with a separate entrance and walk-up to the yard. A 2nd kitchen with subway tile backsplash and stainless steel appliances, a bright rec room, laundry, and a modern 3pc bath with walk-in glass shower make it ideal for extended family, guests, or possible future rental potential. Lovingly maintained for many years, this home carries pride of ownership and history while welcoming the opportunity for new beginnings. More than just a house, it’s a place where families grow, gather, and thrive. (id:50886)
Royal LePage Burloak Real Estate Services



