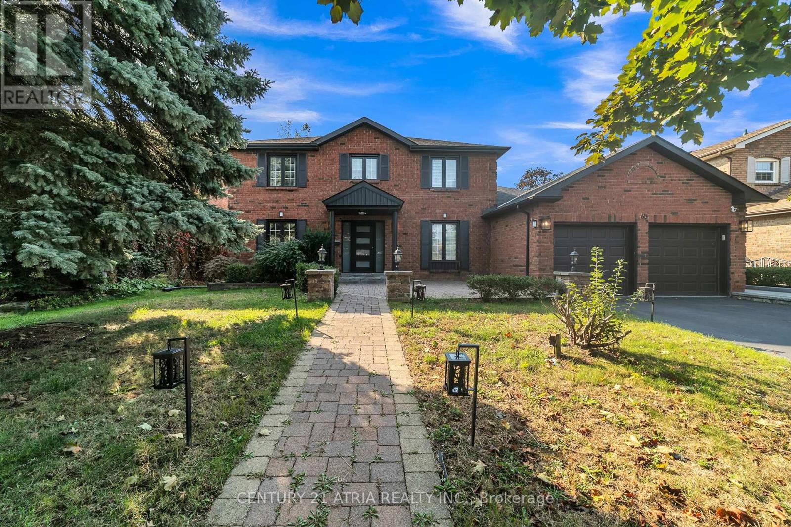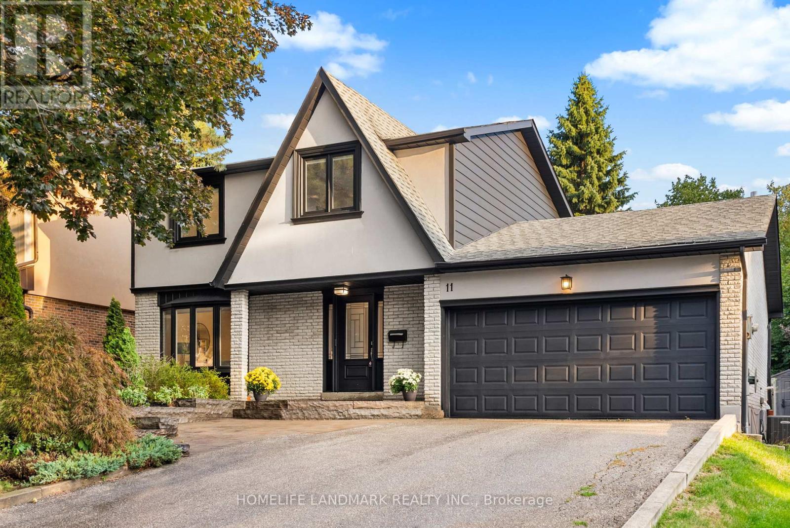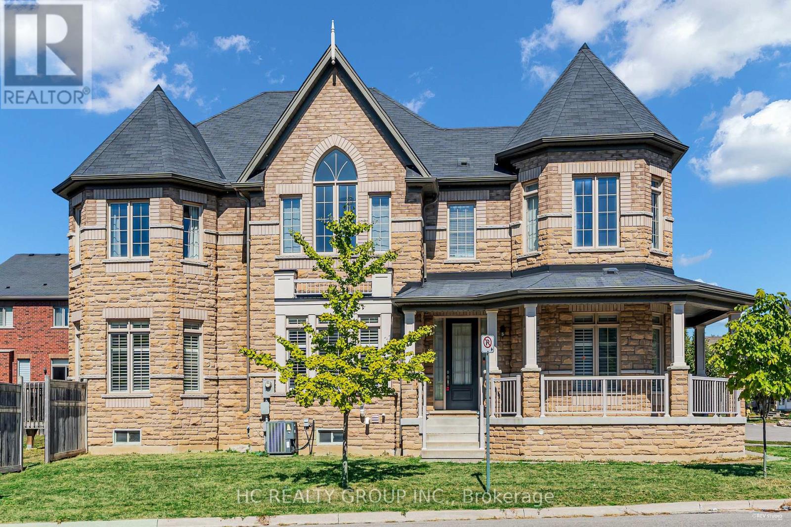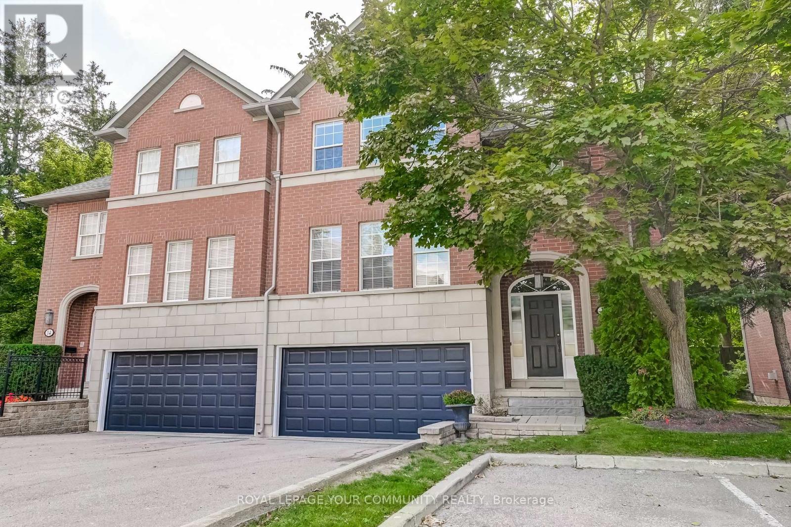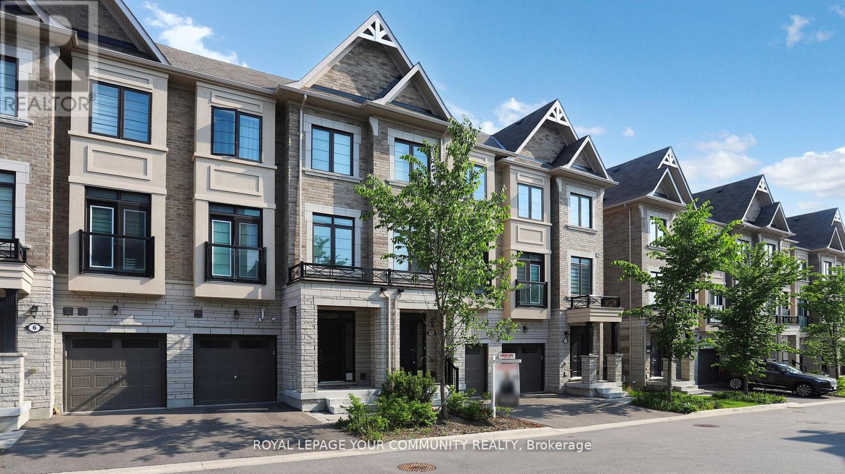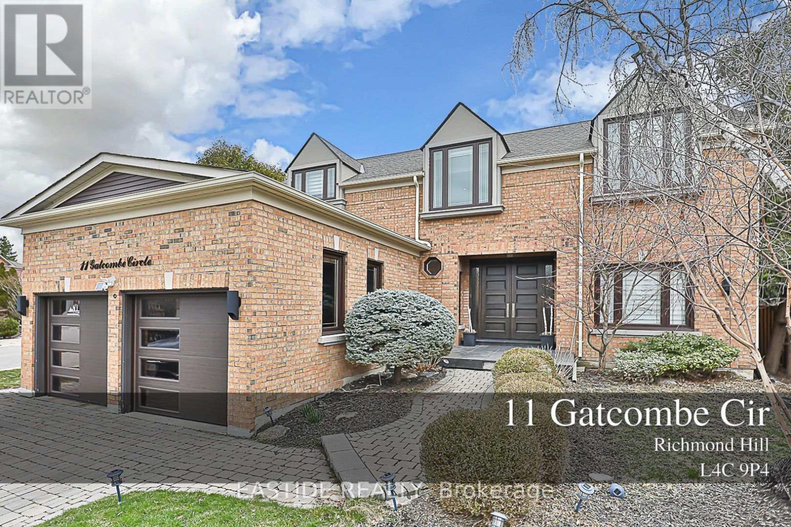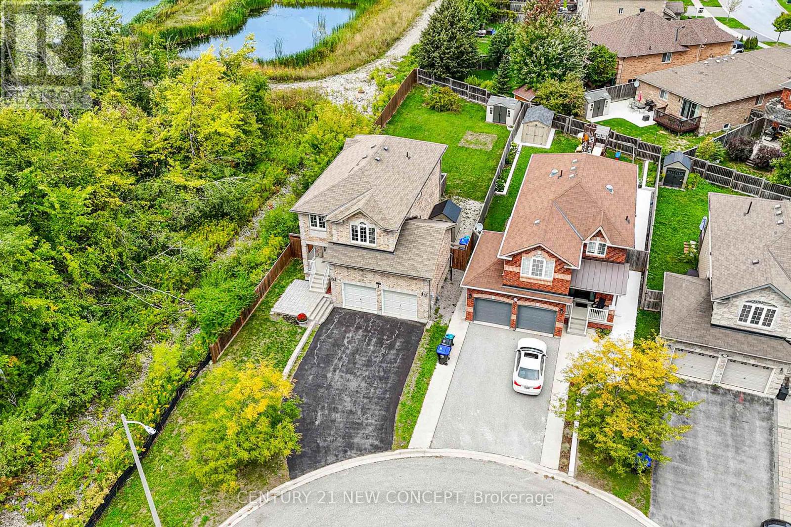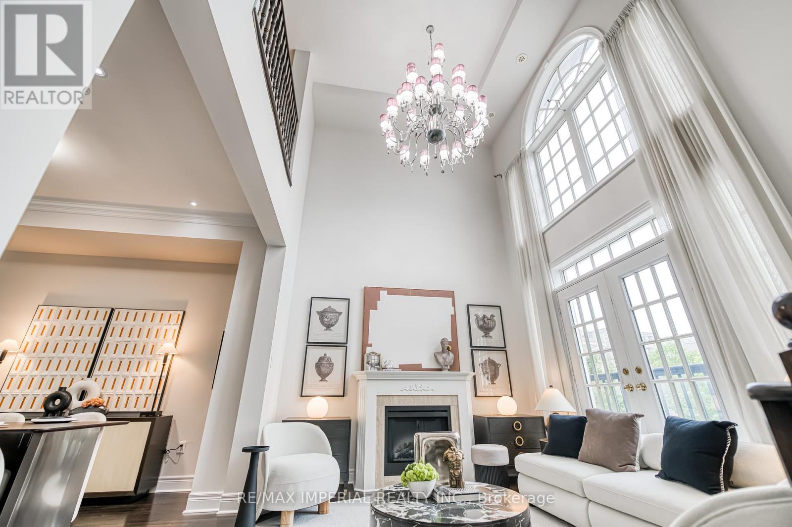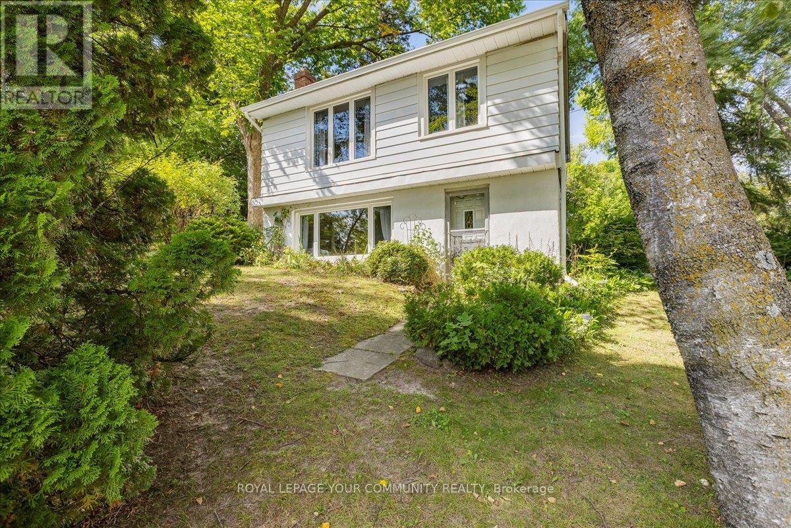65 Worthington Avenue
Richmond Hill, Ontario
Stunning Executive Home in Wycliffe Estates! This fully renovated home blends luxury and functionality with thoughtful upgrades from top to bottom. Located in the prestigious Wycliffe Estates, the property features a main floor office, spacious master with en-suite, updated main bathroom, and hardwood flooring throughout the main level. Enjoy amazing curb appeal and a south-facing backyard oasis complete with a gazebo, flagstone patio, and beautifully manicured gardens. The home includes two fully upgraded kitchens with top-of-the-line stainless steel appliances (main floor and basement), two laundry areas, and pot lights throughout all levels. 2 Bedrooms With Full kitchen and 3 pcs Bathroom for in-law Suite. Upgrades include: roof, furnace exterior finishes, landscaping, engineered hard wood, stairs, All bathrooms, the Basement and more truly move-in ready! Located steps to conservation walking trails, Lake Wilcox, a state-of-the-art community center, bike paths, adult learning center, and just minutes to Hwy 404 for easy commuting. (id:50886)
Century 21 Atria Realty Inc.
11 Jondan Crescent
Markham, Ontario
Gorgeous Renovated & Move-In Ready 2-Storey Home in Prime Thornhill!Stunning 3+1 bedroom, 4 bath, south-facing family home with 2-car garage on a quiet, child-friendly, tree-lined crescent. Located in the heart of Thornhilljust minutes to top-ranked schools, GO Train, future TTC subway, highways, parks, ravines, shopping & more!Beautifully renovated with luxurious finishes throughout: engineered hardwood floors on main & 2nd level, smooth ceilings, crown moulding, pot lights, maple staircase with glass railing. Gorgeous chefs kitchen with granite counters, custom backsplash, top-of-the-line appliances & premium cabinetry. Spa-inspired 7-pc ensuite in oversized primary retreat with walk-in closets & organizers.Finished open-concept basement features 4th bedroom, 4-pc bath, built-in media console with surround sound, wet bar w/ mini fridge & wine cooler, plus custom B/I desk & bookcase. Upgraded composite deck with glass railing. Professionally landscaped with outdoor lighting. Exceptional curb appeal. A truly gorgeous home in a highly sought-after location! Originally a 4-bedroom layout, now thoughtfully converted into a spacious 3-bedroom design with 2 full baths upstairs, including a luxurious 7-piece ensuite. Main floor family room can easily be used as a 4th bedroom ideal for in-laws or those needing a main-floor bedroom. Newer Roof, A/C (2019), Furnace (2019). (id:50886)
Homelife Landmark Realty Inc.
56 William Bartlett Drive
Markham, Ontario
Don't Miss Out This Gorgeous Corner-Lot Home In Highly Demanded Berczy / Upper Unionville! Premium Elevation By Arista Homes W/All Stone Exterior & 9Ft Ceilings On Main & 2nd. Functional Layout W/4 Bdrms With Ensuite Access. Office room on main floor also can easily convert to a bedroom, great idea for senior family members. Family-Size Kitchen W/Quartz Counters, S/S Appliances, Custom Backsplash & Walkout To Deck Overlooking Private Yard. Hdwd Flrs & Potlights Thru-Out. Finished Bsmt W/2 Bdrms, Full Bath & Large Rec Area Perfect For In-Laws/Guests. Top Notch School District Steps To Pierre Elliott Trudeau HS & Beckett Farm PS. Close To Parks, GO Transit, Unionville Main St & More! You Will Fall In Love With This Home! (id:50886)
Hc Realty Group Inc.
10 Macrill Road
Markham, Ontario
Welcome to this fantastic home in prestigious Cachet! First time offered for sale, this pride of ownership property sits on a premium lot with triple car garage, boasting over 4,600 sq.ft. of total living space, great curb appeal, and more than $300K in upgrades and renovations over the years. Featuring bright and airy layout with separate living and dining rooms, main floor library, and a large family room with fireplace and bay window, 4 spacious bedrooms, including primary suite with two walk-in closets, second bedroom with 4pc ensuite, and a 4pc semi-ensuite shared by the third and fourth bedrooms. Completely renovated chef's kitchen showcases a large centre island, high-end appliances, custom-built cabinets with organizers, oversized patio door with a built-in screen and motorized sunshade curtains. newer energy-efficient windows, premium engineered laminate flooring on the second floor and in the dining/living rooms, 24"x24" tiles in the hallway and kitchen. two staircases to the basement. professional landscaping with interlock driveway and walkways, private backyard perfect for entertaining featuring a massive TREX 14x40 deck lined with 12 flower boxes. lush perennial gardens with Japanese maple trees. Front-lawn irrigation and lighting system, fresh paint throughout, water softener, and kitchen water filter. The finished basement offers even more living space and ample storage. Top-ranked school district (Pierre Elliott Trudeau High School, St. Augustine Catholic High School, Unionville High School), close to GO Transit, Highway 404, CF Markville Mall, grocery stores, parks, ponds, community centres, and more. Just move in and enjoy (id:50886)
Century 21 Leading Edge Realty Inc.
15 - 8038 Yonge Street
Vaughan, Ontario
8038 Yonge Street, Townhouse 15 The Windsor Model. Welcome to 'Kingsmere', an exclusive enclave of only 27 executive townhomes in prestigious Olde Thornhill. Rarely offered, this coveted Windsor model is a sun-filled end unit, designed with timeless Georgian architecture and the feel of a semi-detached home. Perfectly positioned on the west side of the community, this residence combines elegance, functionality, and unbeatable convenience. Step inside and experience 9-foot ceilings with crown mouldings, elegant oak railings, and a warm, inviting flow throughout. The home offers three gas fireplaces to create cozy moments, a Juliette balcony off the kitchen, and a sunlit cathedral ceiling in the primary bedroom that elevates everyday living. A skylight in the ensuite bathroom floods the space with natural light, while built-in shelving and cabinetry on either side of the gas fireplace in the living room and great room add both character and practicality. The outdoor terrace extends your entertaining space with a gas BBQ hookup, while maintenance fees include cable and internet, making life here as effortless as it is refined. 'Kingsmere' offers more than just a home -it's a lifestyle. Enjoy being just minutes from Hwy 7, 407, and Finch Subway, with the Thornhill Country Club and Toronto Ladies Golf Club only a short stroll away. Walk to public transit, shops, and restaurants, all while tucked away in a serene private community. This is a rare opportunity to own a Windsor model in an address that is as exclusive as it is timeless. (id:50886)
Royal LePage Your Community Realty
2 Bunn Court
Aurora, Ontario
Location, Location, Brand New Exceptional Custom Built Transitional Home |Over 3400 Sq. Ft. of Living Space Featuring 4 Bedrooms 4 Baths, 2 Car Garage | Luxurious Finishing's |10Ft Ceilings on Main, 9 Ft Ceilings on 2nd & Basement Levels | 7" Hardwood Flooring | 24x48 Porcelain Tiles | Quartz Countertops | Custom Cabinetry | Open Concept Floorplan Custom Chef Kitchen | Centre Island |Stone Countertops | Walk-In Pantry |Oversized Windows | Garden Door to Custom Built Over-Sized Deck with Stairs to Back Yard |Custom Cabinetry with Fireplace in Great Room | Main Floor Den | Mudroom with Walk-In Closet & Service Entrance to Garage | Convenient 2nd Floor Laundry Room, Cabinetry & Laundry Sink | Lookout Windows in Basement | Premium Pie Shaped Lot | Backyard Conservation Views | Spacious Side Yard | Newly Landscaped Front Yard and Paved Driveway |Too Many Features to List | 7 Year Tarion Warranty | Close to Magna Golf Course & Amenities Nearby | A Must See! (id:50886)
Royal LePage Your Community Realty
10 William Adams Lane
Richmond Hill, Ontario
Elegant, Sun-Filled Townhome in Prestigious Rouge Woods! This beautifully upgraded,south-facing residence offers 2,377 sq.ft. of refined living space, ideally set back from the main road for peace and privacy. Soaring 9' ceilings on the main and second levels,complemented by a striking 10' tray ceiling in the primary bedroom, enhance the airy, open feel. Enjoy stylish laminate flooring throughout, and a chef-inspired kitchen featuring granite countertops, sleek backsplash, LED pot lights, a generous centre island, and premium stainless steel appliances perfect for both everyday living and sophisticated entertaining. The open-concept living and dining rooms offer an inviting ambiance, while the expansive primary suite boasts a walk-in closet and spa-like ensuite. The professionally finished basement includes a 3-pc bath and private garage access to the main floor ideal for creating a stylish in-law or guest suite with kitchen. Added conveniences include a third-floor laundry and rough-in for a second laundry in the basement. Recently painted in fresh, modern tones. Steps to Richmond Green Sports Centre, top-rated schools, Costco, Home Depot, GO Station, parks, and Hwy 404. A true blend of comfort, style, and versatility in a high-demand community! (id:50886)
Royal LePage Your Community Realty
47 Victoria Street E
Innisfil, Ontario
Very well maintained, super clean, and upgraded 3 bedroom all brick bungalow in sought after Cookstown neighborhood. Featuring; covered front porch, large foyer, beautiful hardwood and tile floors throughout, many bright windows, stylish gas fireplace in great room, stunning kitchen with granite counters, huge master with walk in closet, soaker tub and walk in shower. From the kitchen you can walk out to an expansive deck overlooking a fully fenced back yard. Convenient main floor laundry room with inside entry to double car garage. Massive unspoiled walk out basement has high ceilings, separate entrance, large windows, bathroom rough-in. Offers excellent in-law potential! Located in quiet neighborhood close to parks, restaurants, school, library, splash pad. Easy access to commuter routes. 3rd bedroom off kitchen could be easily converted to a formal dining room if desired.Seller Motivated! (id:50886)
RE/MAX Hallmark Chay Realty
11 Gatcombe Circle
Richmond Hill, Ontario
**High-End Renovated Home** This stunning residence showcases a modern chefs kitchen equipped with top-of-the-line Miele appliances, elegant quartz countertops, and premium finishes throughout. Enjoy hardwood flooring, coffered ceilings, crown moulding, a stained oak staircase with iron pickets, and exquisite wall paneling/wainscoting. Additional features include smooth ceilings, solid interior doors, a custom entry door, oversized casings and baseboards, and LED pot lights that add warmth and sophistication.The luxurious primary ensuite boasts marble finishes, a 10-foot glass shower, and a heated floor for ultimate comfort. For the wine enthusiast and wellness lover, the home also includes a custom wine rack and a private sauna. (id:50886)
Eastide Realty
2174 Taggart Crt
Innisfil, Ontario
MAGNIFICENT 3 BEDROOM, FINISHED BASEMENT 2 -STOREY BRICK HOME. Located at the end of a cul de sac, abutting green space. The backyard is expansive. Plenty of parking. This well maintained home is walking distance to shopping, schools, parks, nature trails and transit. Close to both the 400 highway, and the local beach. (id:50886)
Century 21 New Concept
Century 21 Percy Fulton Ltd.
21 Mackenzie's Stand Avenue
Markham, Ontario
**ELEVATOR/STEEL-FRAMED/NO MONTHLY FEES/19-FT & 10-FT CEILINGS/ROOF TERRACE**A rare fusion of luxury and lifestyle this elegant freehold townhouse with approx. 2,800 sq.ft of living space offers, a private elevator, and panoramic park views, all nestled in the most prestigious heart of Downtown Markham. Living here isn't just convenient its a statement.Thoughtfully designed for elevated everyday living, this home features 3 spacious bedrooms, 3 full bathrooms, and 3 oversized terraces, blending architectural drama with comfort and light. A grand 22-ft foyer welcomes you into a 19-ft ceiling living room, while the 10-ft ceiling dining area adds a refined sense of space.The chefs kitchen is upgraded with custom cabinetry and premium appliances, and opens to a 130 sq ft balcony a seamless extension of the kitchen for open-air moments.The primary suite comes with a fireplace, a large walk-in closet with built-ins, and a spa-like ensuite featuring double sinks, bidet, glass shower, and soaker tub. Step out to your 230 sq ft private terrace, or head upstairs to the 300+ sq ft rooftop terrace, ideal for lounging or entertaining.The basement has a separate entrance, ideal for a gym, studio, or guest suite, and includes a generously sized laundry room. Attached garage (19.7*19.1) provides ample storage and a dedicated separate door for easy access. Just steps to Cineplex VIP, GoodLife Fitness, restaurants, cafes, groceries, Unionville GO Station, and minutes to Hwy 404 & 407. Zoned for top-tier schools: Unionville High School and St. Augustine Catholic High School.This is more than a home it's your front-row seat to Markham's most vibrant and elite lifestyle. (id:50886)
RE/MAX Imperial Realty Inc.
258 Lakeview Boulevard
Georgina, Ontario
First time ever on MLS! Welcome to this impeccably maintained home in the heart of South Keswick! This home is perfect for first-time buyers, anyone looking to right-size, or anyone looking for an investment opportunity. Approximately 1000 sq ft finished living space. Upon entering the lower level, you will find an open concept kitchen with room for a table, or add an island with built-in seating area. The living room has a large south facing picture window, and a gas fireplace. On the upper level, you will find 3 generous bedrooms with closets and a 4-piece bathroom. The extra wide lot is treed and private, giving it a park like feel, with a few perennial gardens. There is a detached garage, great for storage and parking! This home is located walking distance to public and catholic elementary and high schools, shopping, dining, transit and of course Lake Simcoe to enjoy swimming, boating, and fishing. Just a 6 minute drive to HWY 404 for easy commutes to the new Costco in Newmarket, Toronto and all points in between. Approx 25 minutes to Upper Canada Mall in Nwmarket. Great location, great price, come have a look for yourself! You won't want to miss this opportunity. (id:50886)
Royal LePage Your Community Realty

