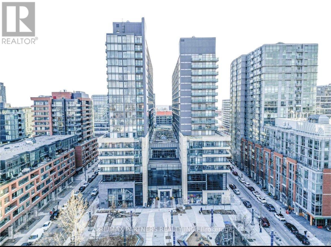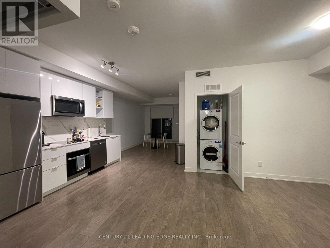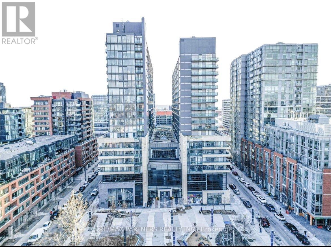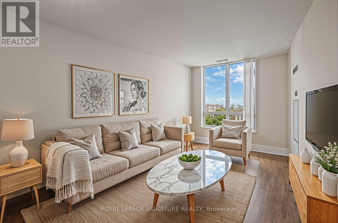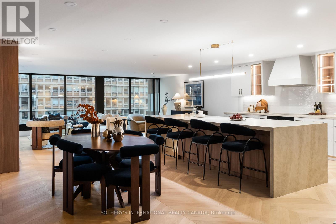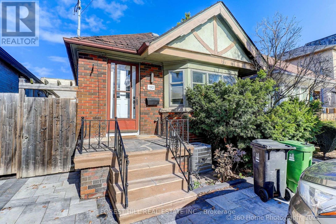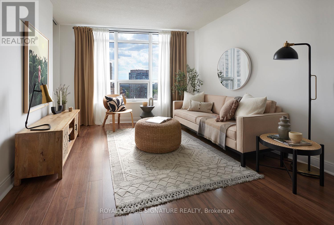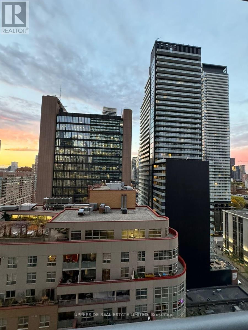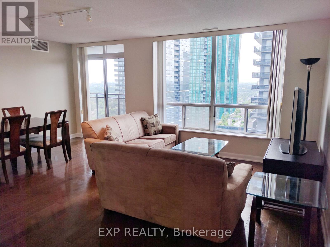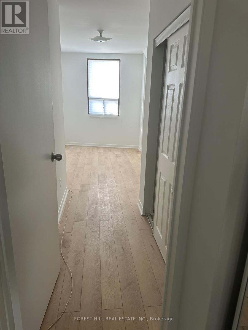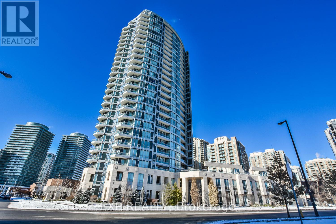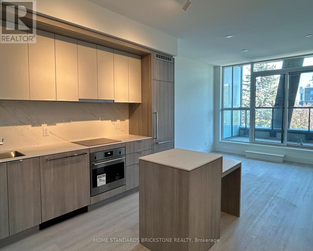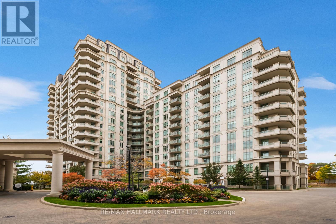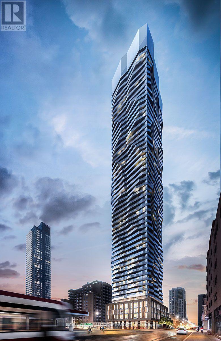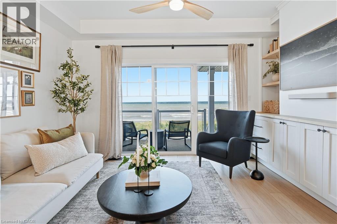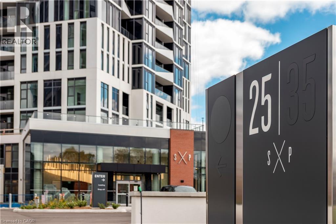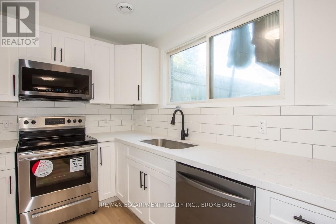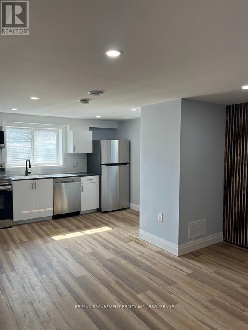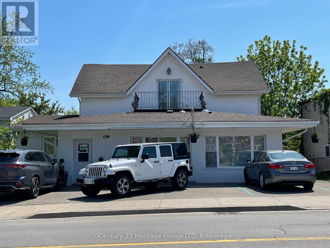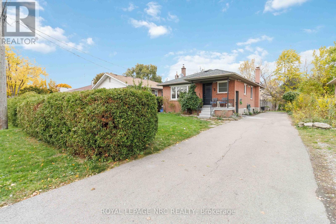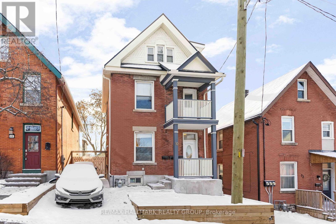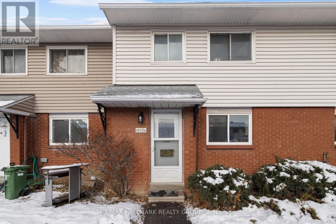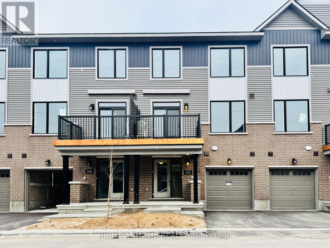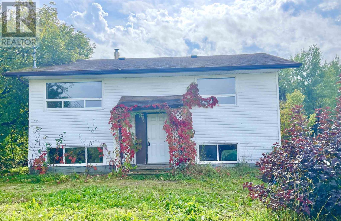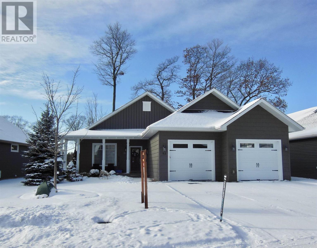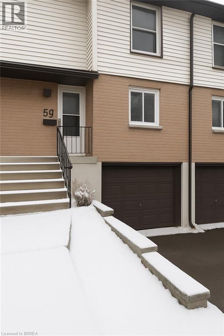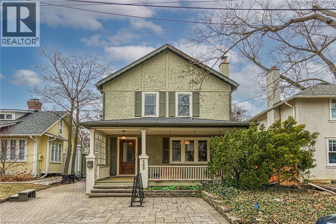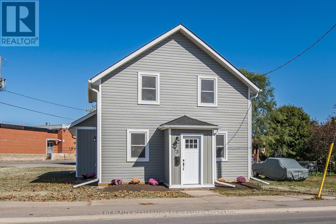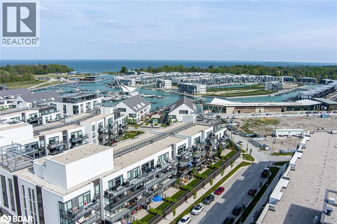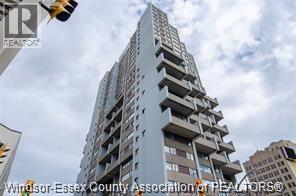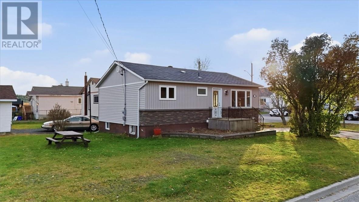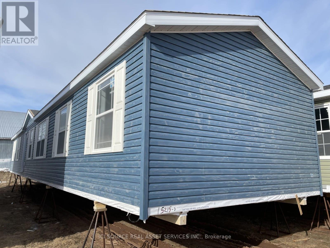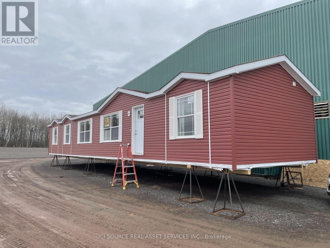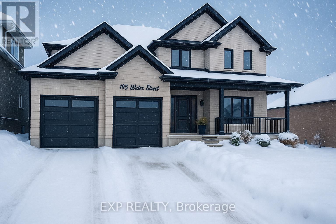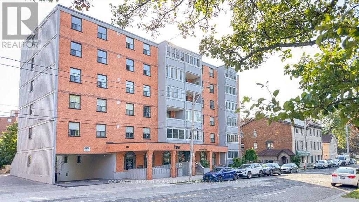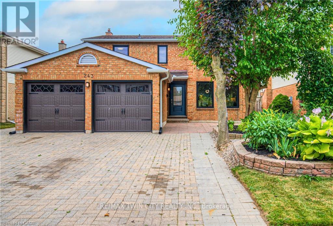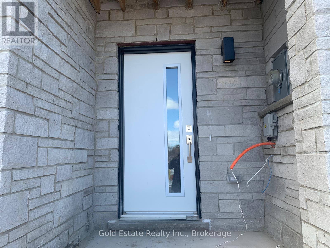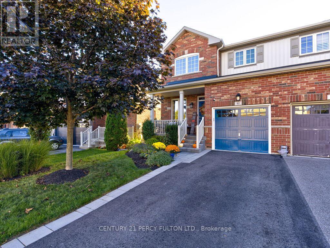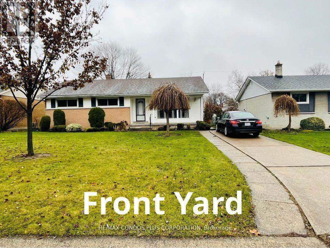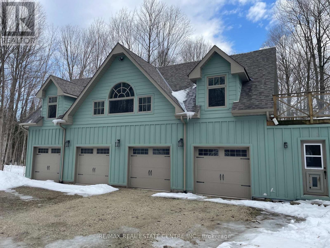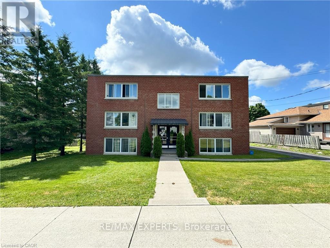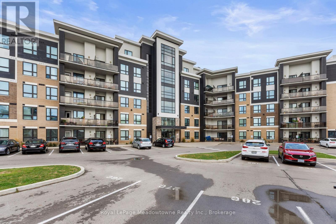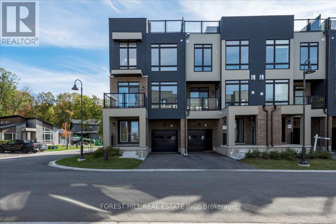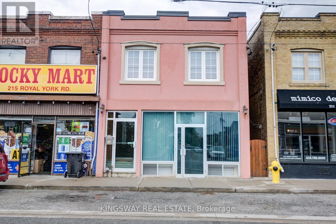2201e - 36 Lisgar Street
Toronto, Ontario
Presenting a prime one bedroom unit within the Edge on Triangle Park in Liberty Village! Enjoy floor to ceiling windows and the sunset on this west facing unit in the evenings. The building is tailored to young professionals with building amenities including a gym, entertainment room, rooftop patio and ample visitor parking for friends and family. Located steps to Liberty Village means you are close to shops, restaurants and local cafes. TTC streetcar within steps for an easy commute. (id:50886)
RE/MAX Partners Realty Inc.
605 - 543 Richmond Street W
Toronto, Ontario
Experience elevated living in the heart of Toronto's vibrant Fashion District! This luxury building comes complete with exceptional amenities including 24-hour concierge service, outdoor pool and state-of-the-art fitness centre. This residence features 2 bedrooms, 2 full bathrooms and a versatile den. The modern kitchen impresses with stone countertops, stainless steel appliances and contemporary finishes that flow seamlessly into an open living space. High speed internet is also included in rent cost! With access to public transit, restaurants and shopping right at your doorstep, this residence offers the perfect blend of style, convenience and effortless everyday living! (id:50886)
Century 21 Leading Edge Realty Inc.
2201e - 36 Lisgar Street
Toronto, Ontario
Presenting a prime one bedroom unit within the Edge on Triangle Park in Liberty Village! Enjoy floor to ceiling windows and the sunset on this west facing unit in the evenings. The building is tailored to young professionals with building amenities including a gym, entertainment room, rooftop patio and ample visitor parking for friends and family. Located steps to Liberty Village means you are close to shops, restaurants and local cafes. TTC streetcar within steps for an easy commute. (id:50886)
RE/MAX Partners Realty Inc.
301 - 5460 Yonge Street
Toronto, Ontario
Ideal location for professional offices and/or small businesses, just steps to Finch Subway Station. Surrounded by many restaurants and retail stores for excellent convenience. This bright unit features 3 separate rooms, great natural light throughout, and a sink inside the unit. Underground parking is available, and the unit offers an unobstructed west-facing view. (id:50886)
RE/MAX Yc Realty
2205 - 105 Harrison Garden Boulevard
Toronto, Ontario
***ONE MONTH RENT FREE & $1500 MOVE IN BONUS on 18 month lease term***Experience true Penthouse Living in this exceptional 2-bedroom, 2-bathroom suite offering 956 sq ft of bright, contemporary space. This sun-filled residence features a desirable open concept layout designed for effortless entertaining, highlighted by a stunning modern kitchen with a quartz centre island, sleek cabinetry and stainless steel appliances. This spacious living and dining area flows seamlessly to a private balcony with beautiful NE views. Start your day with beautiful sunrises! This highly coveted split bedroom/bathroom floor plan provides ultimate privacy with the primary bedroom offering a large closet and a 3-piece ensuite, while the 2nd bedroom in on the opposite side of the unit with a 4-piece bathroom. Premium finishes throughout. Residents enjoy elevated amenities including a fully equipped fitness centre, yoga and spin studio, Fitness on Demand (Jillian Michaels, Daily Burn etc), and steam rooms. Entertain guests on the outdoor bbq terrace. Whether working in the business centre with FREE Wifi or relaxing in the lounge with FREE Netflix, every space is designed to enhance your lifestyle. Amenities also include 24hr concierge, monitored security, and onsite admin for high quality customer care! The building is pet friendly with pet events! Onsite dry cleaning and plenty of visitor's parking. Located steps to the subway, parks, restaurants, theatres, and shopping. Situated within access to top rated schools including Earl Haig Secondary School, Cardinal Carter Academy for the Arts, and Avondale Public School. (id:50886)
Royal LePage Signature Realty
1009 - 110 Bloor Street W
Toronto, Ontario
Beautifully Reimagined From Top To Bottom, This Approx. 2,000 Sq. Ft. Two-Bedroom Residence In The Acclaimed One Ten Bloor Offers Ultra Refined Finishes, Exceptional Scale And Sweeping North And South Views Over Yorkville. A Full Back-To-The-Concrete Renovation Brings Polished Sophistication Throughout, Highlighted By Chevron-Patterned White Oak Floors And A Warm, Cohesive Design. The Custom Kitchen Is A True Centrepiece, Featuring Miele Appliances, An Oversized Island, Tailored Cabinetry And Generous Storage-Perfect For Both Everyday Cooking And Entertaining. The Kitchen Opens Seamlessly To Expansive Living And Dining Areas, Offering Impressive Natural Light And An Ideal Setting For Hosting. The Private Bedroom Wing Includes A Spacious Primary Suite With A Beautifully Outfitted Walk-In Closet And A Spa-Inspired Ensuite. The Versatile Second Bedroom Functions Equally Well As A Guest Room, Den Or Home Office. A Well-Appointed Four-Piece Family Bathroom And A Dedicated Laundry Room Complete This Thoughtful, Functional Layout. Enjoy Access To An Abundance Of Amenities Including A Newly Updated Indoor Pool, A Full Fitness Centre, 24-Hour Concierge Service, Valet Guest Parking, Direct Access To Subway And Underground Path Featuring The New Jaybird Studio, Othership Yorkville, F-45, Mandy's, Paris Baguette Bakery And More. This Is A Rare Opportunity To Move Into A Suite That Offers Standout Space, Thoughtful Design And Unmatched Convenience In One Of Toronto's Most Sought-After Neighbourhoods. (id:50886)
Sotheby's International Realty Canada
192 Roe Avenue
Toronto, Ontario
COZY BUNGALOW ,FRESH PAINT , - NEW DRIVEWAY - 2+1 BEDROOM. 2 PARKING IN FRONT OF THE HOUSE( PRIVATE DRIVEWAY ) INCLUDED .JUST 1 MIN WALK TO AVENUE ROAD . PERFECT FOR 2 INDIVIDUALS OR A FAMILY WITH TWO KIDS, IT HAS SEPARATE BASEMENT ENTRANCE. UNIT IS VACANT AND READY TO MOVE IN. (id:50886)
Forest Hill Real Estate Inc.
616 - 105 Harrison Garden Boulevard
Toronto, Ontario
*** ONE MONTH RENT FREE + $1500 Move-In Bonus on an 18-Month Lease Term!*** Experience elevated living at 105 Harrison Garden, a contemporary 2 bedroom + den suite offering 888 sqft of refined space in the heart of Toronto's vibrant Yonge & Sheppard community. This modern residence showcases exceptional attention to detail with premium finishes, many upgrades and design. Enjoy the open concept layout with a welcoming living/dining area that leads to a private balcony. The contemporary kitchen is stylish and functional complemented by Caesarstone quartz countertops, energy star appliances and designer cabinetry. Residents enjoy premium amenities including a state-of-the-art fitness centre, a Yoga & Spin studio with FREE virtual classes, Fitness on-Demand (Jillian Michaels, Daily Burn etc), or unwind in the steam rooms. Entertain guests on the outdoor barbecue terrace. Whether you are working in the business centre with FREE Wi-fi or relaxing in the lounge with FREE Netflix, every space is designed to enhance your lifestyle! Amenities also include 24 hour: concierge, monitored security, maintenance guarantee. This building is pet friendly with Pet Events! Onsite Dry Cleaning and plenty of visitor's parking. Located steps to the subway, parks, restaurants,theatres and shopping and situated within access to top-rated schools including Earl Haig Secondary School, Cardinal Carter Academy for the Arts, and Avondale Public School. 105 Harrison is a perfect blend of luxury, comfort and convenience in one of North York's most vibrant communities! (id:50886)
Royal LePage Signature Realty
1808 - 15 Grenville Street
Toronto, Ontario
Karma Condo Located In Prime Downtown Yonge / College Area. 9" Ceiling 1 Bedroom With Large Balcony. Cecconi Designed Bright & Functional Layout. Hotel Style Amenities(Fitness Rm, Steam Rm, Rooftop Terrace W/Lounge, Game Rm, Etc.) Steps To Subway And Ttc. Close To U Of T, Ryerson U, Hospitals, Shops & Restaurants. No Pets & Non-Smokers. (id:50886)
Upperside Real Estate Limited
2806 - 33 Sheppard Avenue E
Toronto, Ontario
Experience luxurious living in the heart of North York with this stunning 1-bedroom suite in a prime Minto building. This spacious, open-concept home features hardwood flooring throughout, floor-to-ceiling windows, and a modern white kitchen complete with granite countertops. Enjoy breathtaking unobstructed views from your east-facing balcony and benefit from a suite of high-end amenities, including a pool, party room, theatre, billiards, bar lounge, and a beautifully landscaped outdoor terrace. The building also offers a gym, 24-hour concierge, and ample visitor parking. Perfectlylocated just steps from the Sheppard and Yonge subway line, this condo provides easy access to highways 401, 404, and DVP. With a walking score of89 you are close to entertainment and shopping (id:50886)
Exp Realty
101-(2nd Floor) - 1899 Avenue Road
Toronto, Ontario
Step into this sun-filled 2-bedroom apartment (approx. 650-700 Sq. Ft.) --Open Kitchen , Laundry closet separately in foyer. --Located on the second floor, right on Avenue Road. Recently fully painted with new laminate flooring, this home feels fresh and move-in ready. Enjoy large, airy windows that fill the space with light and a cozy front patio perfect for morning coffee. Nestled among restaurants, shops, and banks, everything you need is just steps away. All utilities included, making it hassle-free and convenient. (id:50886)
Forest Hill Real Estate Inc.
1810 - 18 Holmes Avenue
Toronto, Ontario
Welcome to the European-inspired Mona Lisa Residences, where comfort meets understated elegance. This two-bedroom, two-bath suite offers 9-ft ceilings, hardwood floors throughout the living and dining areas, and a functional open-concept layout with an abundance of natural light. The northwest exposure provides unobstructed panoramic views, creating a calm and spacious atmosphere throughout the home. The kitchen features granite countertops, stainless-steel appliances, and ample storage, while the primary bedroom includes a private ensuite and generous closet space. The second bedroom is bright and versatile--ideal for guests, a home office, or additional living space. Residents enjoy access to a full range of quality amenities, including an indoor pool, fitness center, rooftop garden, guest suites, party rooms, and 24-hour concierge service. Perfectly located just steps from Yonge & Finch subway, this home offers convenient access to shops, cafés, restaurants, parks, and everyday essentials. Well-maintained and move-in ready, this suite is a wonderful option for anyone seeking a refined and practical urban lifestyle in one of North York's most established communities. (id:50886)
Exp Realty
221 - 6 Greenbriar Road E
Toronto, Ontario
Brand new condo in the heart of Bayview Village area. Walking distance to Bayview Village shopping mall, fitness center(YMCA) and both Bayview and Bessarion Subway stations. Sophisticated, modern design with tall ceilings and East-facing large windows looking out to a quiet street. Rogers internet included. (id:50886)
Home Standards Brickstone Realty
311 - 20 Bloorview Place
Toronto, Ontario
Welcome to Aria residences; known for it's world-class amenities, including a 24 hr concierge, indoor pool, fitness center, sauna, party room, theater, and beautifully landscaped gardens. Conveniently located near Highway 401, and 404, TTC, North York General hospital, Fairview mall, and Bayview Village, this residence offers an unmatched lifestyle and accessibility. Discover luxury living in this elegant one bedroom plus a spacious den that is large enough to serve as a comfortable second bedroom or private home-office, offering exceptional flexibility. This bright and airy unit features an open concept layout that seamlessly blends urban design with everyday comfort. Enjoy your Monday morning coffee or friday evening wine on the private balcony overlooking lush greenery and tranquility of Aria community creating a pleasant escape from the city life. (id:50886)
RE/MAX Hallmark Realty Ltd.
315 - 100 Dalhousie Street
Toronto, Ontario
Welcome to Social by Pemberton Group, a landmark 52-storey tower at Dundas & Church offering modern city living at its finest. This beautifully designed 1+Den, 2-bath suite features a functional layout with a versatile den that can serve as a home office or 2nd bedroom. Enjoy sun-filled west exposure through floor-to-ceiling windows and a Juliette balcony that brings the outdoors in. The kitchen is equipped with stainless steel appliances, quartz countertops, and custom cabinetry, seamlessly blending style with function. The primary bedroom includes ample closet space and an ensuite for added convenience. Residents enjoy over 14,000 sq. ft. of world-class amenities, including a fitness centre, yoga studio, steam room, sauna, rooftop terrace, co-working spaces, party lounge, BBQs, and more. Perfectly situated steps to TMU, George Brown, U of T, Eaton Centre, public transit, restaurants, and shops everything you need is right at your doorstep. Locker & Internet included. (id:50886)
Royal LePage Signature Realty
337 Beach Boulevard Unit# 7
Hamilton, Ontario
Welcome to lakeside luxury living at its finest. With panoramic views of Lake Ontario from nearly every angle, this sophisticated residence invites you to experience the water as part of your daily life. This 2+1 bedroom, 2-bath townhouse features 1,415 sq. ft. of fully updated living space across three levels, designed to complement its breathtaking waterfront setting. The bright, eat-in kitchen features stainless steel appliances, quartz countertops, two-toned cabinetry, and ample storage—perfect for everyday living or entertaining. The open-concept dining and living area showcases built-in shelving, upgraded lighting, and unobstructed views of Lake Ontario. Step out to your 9' x 15' partially covered balcony complete with a gas BBQ hookup and stairs leading directly to the beach—ideal for summer gatherings and quiet morning coffees. New hardwood stairs with sleek metal banisters lead to the upper level, where you’ll find the beautiful primary bedroom with large windows framing more stunning lake views, a second spacious bedroom, and a tastefully renovated 4-piece bathroom. The versatile lower level offers additional living space for a gym, office, or playroom, featuring a walk-out to the private patio and relaxing hot tub overlooking the lake, plus a modern 3-piece bath and inside entry from the garage. Recent updates include: flooring (2023), kitchen and appliances (2023-2025), lower bath (2025), upper bath (2024), hardwood stairs & metal railings (2025), upgraded lighting (2023), custom living room built-ins (2024), hot tub (2023), deck updates (2025), and roof shingles (2021). Enjoy parking for two cars, an EV charger, and a low condo fee that covers snow removal, gardening, and irrigation. Savour evenings by the fire with neighbours, paddle boarding or kayaking from your backyard, and the soothing sound of waves at night. Just minutes to restaurants, shopping, Confederation GO Station, and downtown Burlington—this is turn-key lakefront living at its best. (id:50886)
Royal LePage Burloak Real Estate Services
25 Wellington Street S Unit# 2712
Kitchener, Ontario
Welcome to Station Park Tower 3 DUO !, where modern comfort meets urban convenience. Nestled within this vibrant community, we present a remarkable 2-bedroom unit with 2 PARKING SPACES INCLUDED that redefines contemporary living. This spacious and thoughtfully designed residence offers two well appointed bedrooms Upon entering, you'll be greeted by an open-concept layout that seamlessly integrates the living, dining, and kitchen areas. Natural light streams in through large windows, illuminating the interior and highlighting the elegant finishes that adorn the space. The kitchen boasts sleek countertops, stainless steel appliances, and ample cabinetry, creating an inviting environment for culinary adventures. The corner Primary bedroom provides a tranquil retreat, complete with an en-suite bathroom for added privacy. A second bedroom offers versatility – perfect for guests, a home office, or even a cozy reading nook. Forget the stress of searching for parking – you'll have 2 secure spots waiting for you whenever you return home. Outside your unit, Station Park offers an array of amenities to enrich your lifestyle. Whether you're enjoying the rooftop terrace, taking a refreshing dip in the hydro swim pools, or working out in the fitness centre, Take a hot Sauna,you'll find plenty of ways to unwind and connect with your neighbours. The building's prime location ensures easy access to public transportation, local shops, dining establishments, and entertainment options, making every day an opportunity to explore and enjoy the best of Kitchener. We would love to show you this brand new unit so book your viewing now ! (id:50886)
Condo Culture
621 Hagar Street Unit# 3
Welland, Ontario
Modern 1-Bedroom Lower Unit for Lease! This bright and updated 1-bedroom, 1-bath lower unit offers comfortable living in a well-maintained home. Featuring a private entrance and a functional layout, this space is ideal for a single professional or couple. Street parking is available with city registration. Conveniently located near schools, parks, shopping, and transit, this is a great opportunity to enjoy an affordable rental in a central neighbourhood. (id:50886)
RE/MAX Escarpment Realty Inc.
Lower - 6245 Eldorado Avenue
Niagara Falls, Ontario
Modern 2-Bedroom Lower Unit for Lease! This bright and updated 2-bedroom, 1-bath lower unit offers comfortable living in a well-maintained home. Featuring a private entrance and a functional layout that maximizes space and light. The unit features modern finishes, including stainless steel appliances and driveway parking for added convenience. Located in a highly desired residential neighborhood and just steps from a public park and playground, schools, groceries, restaurants, bus routes, and much more. A 3-minute drive takes you to Costco, Niagara Square, the Community Centre, and the QEW. (id:50886)
RE/MAX Escarpment Realty Inc.
3 - 621 Hagar Street
Welland, Ontario
Modern 1-Bedroom Lower Unit for Lease! This bright and updated 1-bedroom, 1-bath lower unit offers comfortable living in a well-maintained home. Featuring a private entrance and a functional layout, this space is ideal for a single professional or couple. Street parking is available with city registration. Conveniently located near schools, parks, shopping, and transit, this is a great opportunity to enjoy an affordable rental in a central neighbourhood. (id:50886)
RE/MAX Escarpment Realty Inc.
154 Ridge Road N
Fort Erie, Ontario
If you are looking for a rental unit then look no further than this 3 bedroom 1 1/2 bath unit, located in the heart of Ridgeway. Large kitchen with adjoining dining room. Ample sized living room. Den w/sliders to balcony. Large rear yard. Within walking distance to all amenities. Across the road from John Brant Public School. (id:50886)
Century 21 Heritage House Ltd
Lower Unit - 233 Maurice Drive
Oakville, Ontario
Newly renovated legal basement apartment in the highly sought-after Kerr Village in Oakville! This beautifully renovated lower unit offers a bright, spacious layout featuring two bedrooms plus a generous den, complemented by a gorgeous gourmet kitchen with quartz countertops and all stainless steel appliances. Enjoy the brightness provided by extra-large windows, a separate side entrance, and private in-suite laundry. A key feature is the big backyard, perfect for summer BBQs, outdoor entertaining, or enjoying a spot of gardening. Completed with a City Permit, the unit is situated in a quiet, family-friendly community with unbeatable walkability to a vibrant lifestyle: you are just steps from Downtown Oakville, where you can enjoy diverse festivals and concerts, the Oakville Public Library, and the waterfront, including the Yacht Club and opportunities for water sports. The nearby Oakville Community Centre offers various programs such as hockey, badminton, basketball, and tennis. Essential amenities like Fortinos, banks, cafes, restaurants, and the trendy Kerr Village are also within easy reach. Commuters will appreciate the easy access to QEW, Hwy 403, and the Oakville GO station (only a 6-minute drive). Located within the boundaries of top schools including Appleby College, St. Thomas Aquinas, and Saint Marie. (id:50886)
Royal LePage NRC Realty
3110 Dunrobin Road
Ottawa, Ontario
AMAZING 100 ACRES, the property is ZONED RU & EP3, GREAT POTENTIAL TO SEVER ONE PARCEL OF 10 ACRES. 50 FEET DEEP GRAVEL ROAD FROM THE ENTRANCE. Located near schools & the popular Bill Mason Centre, approximately 20 minutes to Kanata, 30 minutes to central Ottawa. Golf, lakes & the Ottawa River within a few minutes drive. Vendor may take back a first mortgage.lot size 229.15x508x323x4223x1001x4539x512x209 (id:50886)
Coldwell Banker Sarazen Realty
70 Anderson Street
Ottawa, Ontario
Welcome to 70 Anderson Street - a fantastic investment opportunity in the heart of Little Italy. This handsome 2-1/2 storey red brick triplex, complete with an addition, is perfectly positioned to Preston Street and Chinatown, offering unbeatable walkability and strong rental appeal. The property features three well-laid-out units: Apt 1 - a 1-bedroom apartment, Apt 2 - a bachelor apartment, Apt 3 - a two-level spacious 2-bedroom apartment. Key updates include a kitchen and bathroom remodel in Apt 2 (2021), a kitchen and bathroom remodel in Apt 1 (2015), a rebuilt front exterior retaining wall (2024), an interlock metal roof (2013), and a reconstructed 2-storey front porch (2010). Additional conveniences include coin-operated laundry in the basement. Please note: restricted showing times with 24 hours' notice required. A solid addition to any portfolio-don't miss this opportunity! 24 hour irrevocable. (id:50886)
RE/MAX Hallmark Realty Group
C - 1458 Heatherington Road
Ottawa, Ontario
Move-in ready and beautifully maintained, this freshly painted three-bedroom townhome offers a smart, comfortable layout with meaningful updates throughout. The spacious eat-in kitchen provides plenty of counter and cabinet space, perfect for daily meals or hosting. Upstairs, you'll find three inviting bedrooms and a full family bathroom.The full basement adds even more value with laundry, ample storage, and endless possibilities for future use. Step outside to a quiet, fully fenced backyard, an ideal space to relax or garden.Townhouse condo living gives you all the benefits of home ownership with less of the maintenance responsibilities. The condo takes care of exterior maintenance, building insurance, and even your water.Ideally situated near transit, schools, recreation, Bank Street, the O-Train, restaurants, and shopping, this home offers convenience in every direction. With parking right at your doorstep, a practical floor plan, and long-term appeal, it's an excellent opportunity for first-time buyers.Don't miss out, schedule your showing today! (id:50886)
RE/MAX Hallmark Realty Group
312 Clearpath Private
Ottawa, Ontario
Looking for first tenants! Welcome to 312 Clearpath Private, a brand-new townhome in Kanata's popular Arcadia community-perfect for anyone seeking a clean, modern, and easy-to-maintain place to live.This bright 3-storey home offers a smart layout with 2 bedrooms and 2.5 bathrooms. The entry level features a roomy foyer, inside access to the garage, and a laundry/utility room with extra storage.The main floor includes an open living and dining area with plenty of natural light. The upgraded kitchen features quartz countertops, new stainless steel appliances, ample cabinetry, and a large island that's great for cooking or casual meals. A private balcony adds extra space to relax, and a handy powder room is conveniently located on this level. You'll love that the home has no carpet except for the stairs, making it cleaner and easier to care for.Upstairs, you'll find two comfortable bedrooms and two full bathrooms. The primary bedroom has a walk-in closet and its own ensuite with a glass shower. The second bedroom has a full bathroom right outside the door-perfect for a child, guest, or a quiet home office setup.The location is hard to beat-within the Earl of March high school district and close to Costco, Tanger Outlets, restaurants, parks, transit, the Kanata tech hub, and Highway 417. Available immediately-move in-be the very first to live in this fresh, modern Arcadia townhome! All appliances will be installed before Moving-in. (id:50886)
Right At Home Realty
508 Hwy 594
Machin, Ontario
Country living awaits! A blank canvas awaits you in this solid 816 sq ft, 2 +2 bedroom, 1 bathroom home. Built in 1982 the home is set back from the street with a beautiful grove of pines in the backyard. Start your country life dream in Machin with this beauty. Call today to book a viewing. (id:50886)
Century 21 Northern Choice Realty Ltd.
93 Crimson Ridge Dr
Sault Ste. Marie, Ontario
Welcome to this stunning 1300 ft2 bungalow situated along the prestigious Crimson Ridge Golf Course on a 71' x 130' lot. This impeccable home showcases high-end finishings throughout. The open concept main floor features 9' ceilings and seamlessly connects the kitchen, dining and living areas, creating an ideal space for everyday living and entertaining. The gourmet kitchen features a large island, granite countertops, premium cabinetry and modern appliances, while all 3 full bathrooms continue the luxurious theme with granite surfaces and quality fixtures as well. The primary bedroom boasts a gorgeous ensuite bath and a spacious walk-in closet. A second bedroom and a convenient main floor laundry room add to the home's thoughtful layout on the main floor. In addition enjoy sunset views from the west-facing 14' x 10' three-season room with shatter proof panes - a perfect place to unwind and take in the serene 12th hole of the golf course backdrop. The fully finished lower level adds another 1300 ft2 of living space with two additional bedrooms, a gorgeous full bathroom, a huge recreational room featuring an electric fireplace, a built-in office area and a wet bar. Completing this exceptional property is an extra deep two car garage, offering ample room for vehicles and additional storage. Condo fee includes snow removal of driveway and road, front yard grass cutting, garbage and recycling pick up and road maintenance. This home truly embodies luxury and comfort in a spectacular setting. (id:50886)
RE/MAX Sault Ste. Marie Realty Inc.
10 Angus Road Unit# 59
Hamilton, Ontario
Welcome to 59-10 Angus Road in the City of Hamilton. This spacious and freshly painted 3-bedroom, 2-bathroom townhome is truly move-in ready. The main floor features a modern kitchen, a separate dining area, and a bright, generously sized living room with large windows overlooking a peaceful ravine lot—offering privacy with no rear neighbours. Upstairs, you’ll find three comfortable bedrooms, a full bathroom, a linen closet, and a spacious primary bedroom with an oversized closet. The fully finished basement includes a separate entrance from the attached garage, a cozy recreation room, a convenient bathroom, and a dedicated laundry area. Recent updates include luxury vinyl plank flooring, an new kitchen, new appliances, new bathrooms, neutral paint throughout, and more. This home is ideally located close to a wide range of amenities, including grocery stores, schools, restaurants, shopping, and the scenic trail systems of Kings Forest. Commuters will appreciate quick and easy access to the Red Hill Valley Parkway, the Lincoln M. Alexander Parkway, and Highways 403/QEW. Available December 1, 2025 or later. $2,490/month plus hydro and gas. Water included. Book your viewing today! (id:50886)
RE/MAX Twin City Realty Inc
209 Allan Street
Oakville, Ontario
STEP INSIDE THIS 4 BEDROOM, 2.5 BATH PRIME OLD OAKVILLE GEM JUST STEPS TO DOWNTOWN. YOU'LL FALL IN LOVE THE MOMENT YOU WALK UP TO THE CHARMING COVERED FRONT PORCH WHERE YOU SIP'LL YOUR MORNING COFFEE. A HUGE TWO STOREY ADDITION WAS ADDED ON GIVING A SPACIOUS SUNKEN FAMILY ROOM W/FIREPLACE AND A LARGE MASTER BEDROOM WITH VAULTED CEILINGS, A WALK-IN CLOSEST AND 3-PIECE ENSUITE. A BEAUTIFUL CUSTOM KITCHEN THAT FEATURES A LARGE OVERSIZED ISLAND WITH GRANITE COUNTERS. THE HOME FEATURES WARM RADIANT HEAT AND DUCTLESS AIR CONDITIONING MAKING IT EXTREMELY EFFICIENT. RECENT UPGRADES INCLUDE A NEW WASHER, SUMP PUMP, DISHWASHER, AND A 1 YEAR OLD FURNACE. A FULLY FINISHED REC ROOM WITH HEATED FLOORS AND A EXTRA 2-PIECE BATH. OPPORTUNITY AWAITS WITH THIS RARELY FOUND 4 BEDROOM 2110 SQ. FT HOME IN THE MOST DESIRABLE OLD OAKVILLE COMMUNITY, STEPS WALLACE PARK TENNIS CLUB, REC CENTRE, BRANTWOOD PLAYGROUND AND ST GEORGES SQUARE!! (id:50886)
RE/MAX Escarpment Realty Inc.
213 Belleville Road
Greater Napanee, Ontario
This beautifully renovated storey and a half home offers approximately 1,340 square feet of stylish and functional living space. With three bedrooms and one and a half bathrooms, it has been updated from top to bottom, showcasing thoughtful improvements inside and out. Modern comforts are already in place with a new furnace, air conditioning, and 200 amp service, giving peace of mind to the new owner. Every detail has been refreshed to create a move-in ready home that blends charm with convenience. Ideally located just steps from the local public school, which offers French immersion, as well as the high school, this property is a perfect choice for families looking for a welcoming home in a great community. (id:50886)
Exit Realty Acceleration Real Estate
333 Sea Ray Avenue Unit# 131
Innisfil, Ontario
FULLY FURNISHED FOUR SEASON ESCAPE WITH OPEN CONCEPT LAYOUT, PARKING, STORAGE LOCKER & PREMIUM AMENITIES! This is the kind of place you escape to when weekends are meant for play, relaxation, and a little indulgence, where Friday Harbour becomes your personal four-season resort, and every visit feels like a mini vacation you never want to end. Picture slow mornings strolling the promenade with a coffee in hand, afternoons soaking up the vibe at the beach club or pool, and evenings filled with waterfront dining, live music, and that unmistakable energy that makes this destination so addictive. Golf days, marina views, kayaking, paddleboarding, nature trails, skating and seasonal festivals keep life here exciting year-round, while the fully furnished, ground-level space gives you a stylish home base to unwind and recharge. Thoughtfully styled with a relaxed coastal feel, the bright kitchen anchors the space with crisp white cabinetry, stainless steel appliances, subway tile and a generous breakfast bar made for casual meals, late-night snacks, and morning planning sessions before heading out to play. Oversized sliding doors flood the living room with natural light and lead to a private patio where leafy courtyard views create a peaceful backdrop for evening wine or post-adventure downtime, while the comfortable primary bedroom offers a calm, inviting retreat after full, fun-filled days. Even the spa-inspired bathroom carries that polished, hotel-style finish that makes every stay feel special, and with in-suite laundry, dedicated parking and a locker, ownership stays refreshingly easy. Perfectly positioned for investors chasing short-term rental potential, couples craving spontaneous escapes or cottagers wanting the energy of a resort without the maintenance, this is where lifestyle takes centre stage and every visit feels like a well-earned retreat. (id:50886)
RE/MAX Hallmark Peggy Hill Group Realty Brokerage
380 Pelissier Street Unit# 506
Windsor, Ontario
Freshly painted and new vinyl flooring has just been installed. This 980 S. F. 2 bedroom with 1.5 baths is a corner unit nestled on floor 5 so no long elevator waits here and has a direct North view of the Detroit City skyline. Easy access to the free same floor washer/dryer and same floor storage unit. All utilities are included except electricity and you can budget for about $75.00 month additional. The underground assigned parking spot is in a heated garage provides comfort this time of year. A fully professionally managed building for your added safety. Many senior citizens live here which guarantees a quite environment and is a no pet building. Building amenities include heated salt water pool, huge fully equipped gym, racquet ball and squash courts, billiards, ping-pong, fosse ball, top floor party room and 3 elevators. Come and live in the lap of convenience that only the Royal Windsor Terrace can provide. (id:50886)
RE/MAX Capital Diamond Realty
547 Alexander
Sudbury, Ontario
Welcome to this charming 2+1 bedrooms, 2 Bath home perfectly situated on a corner lot in one of Sudbury’s most convenient neighbourhoods just steps to schools, shopping, restaurants, and public transit. Step inside to discover a bright, modern kitchen featuring a large island, updated cabinetry, and plenty of space to entertain family and friends. Downstairs, you’ll find a fully finished lower level with a second kitchen, full bathroom, and additional bedroom making it ideal for in-laws, guests, older children or potential income. There is also a cozy gas fireplace in the family room. With ample parking, a great layout, and a location that truly can’t be beat, this New Sudbury gem checks all the boxes! (id:50886)
RE/MAX Crown Realty (1989) Inc.
8910 Lynwood Park Private
Ottawa, Ontario
New construction! Welcome to the beautiful land lease community of Lynnwood Gardens in Edwards Ontario! Home is 68 x 16 and nestled on an insulated concrete pad (this houses 18 of clean dry storage!) Comes with all appliances (washer/dryer, dishwasher, range, fridge). Home is heated/cooled with a very cost efficient mini-split heat pump. This modular is 3 bedrooms, 2 full bathrooms. Close proximity to the 417 near the Amazon plant. Several schools, shopping and walking trails in the area! Land lease fees are $754 per month and include property taxes, water testing, sewage and garbage pick up. This home qualifies for the HST rebate, with a cash-back to the buyer 20K!! This home is expected to be ready for occupancy by October 1 2025. This stunning home wont last long! *For Additional Property Details Click The Brochure Icon Below* (id:50886)
Ici Source Real Asset Services Inc.
1316 Sunflower Private
Ottawa, Ontario
New construction! Welcome to the beautiful land lease community of Lynnwood Gardens in Edwards Ontario! Home is 68 x 16 and nestled on an insulated concrete pad (this houses 18 of clean dry storage!) Comes with all appliances (washer/dryer, dishwasher, range, fridge). Home is heated/cooled with a very cost efficient mini-split heat pump. This modular is 3 bedrooms, 2 full bathrooms. Home is on a pie shaped lot with a very large yard. Close proximity to the 417 near the Amazon plant. Several schools, shopping and walking trails in the area! Land lease fees are $754 per month and include property taxes, water testing, sewage and garbage pick up. This home qualifies for the HST rebate, with a cash-back to the buyer around upwards of 20K!! This home is expected to be ready for occupancy by October 1 2025. This stunning home wont last long! *For Additional Property Details Click The Brochure Icon Below* (id:50886)
Ici Source Real Asset Services Inc.
195 Water Street
Waterloo, Ontario
Available From 1st Feb - Discover exceptional living at 195 WATER Street, St. Jacobs-a beautifully designed 5-bedroom, 4-bath home offering the perfect blend of luxury, comfort, and convenience in a highly sought-after community. This spacious residence features parking for 4 vehicles, including a 2-car garage and 2 driveway spots, making it ideal for families and professionals alike. Every corner of this home exudes charm and functionality, with bright open spaces, modern finishes, and thoughtfully planned layouts that enhance daily living. This stunning property is your chance to experience premium living in the heart of St. Jacobs-don't miss it! ** This is a linked property.** (id:50886)
Exp Realty
205 - 23 Main Street
Hamilton, Ontario
Charming 2-Bedroom Condo in the Heart of Dundas. Discover a delightful blend of comfort and convenience in this beautifully maintained 2-bedroom, 1-bath condo located in the highly desirable Cootes Paradise community. Nestled within a boutique mid-rise building in the heart of historic downtown Dundas, this move-in-ready unit offers a relaxed lifestyle surrounded by nature, charm, and amenities. Freshly painted and professionally updated, this bright and spacious suite features a refreshed kitchen, a modern 4-piece bathroom, and two generous bedrooms with ample closet space. The standout feature is the west-facing covered sunroom-ideal for afternoon lounging, curling up with a book, or tending to your favourite indoor plants. Enjoy exclusive use of underground parking (P2 #24) and storage locker (P2#205). Building amenities include secure bike storage, party room, BBQ courtyard, on-site laundry, and a dedicated Superintendent. Recent building upgrades: roof, parking garage repairs, new intercom/fob system, and upcoming courtyard refurbishment (date TBD). Step outside and you're just moments away from everything that makes Dundas special: local cafés like Detour and Café Domestique, boutique shops, the public library, art galleries, restaurants, pubs, scenic trails, Dundas Driving Park, tennis clubs, and more. Whether you're downsizing, investing, or buying your first home, this is your chance to enjoy the best of small-town charm with big lifestyle benefits. Come experience the vibrant community of Cootes Paradise. (id:50886)
Coldwell Banker Community Professionals
243 Highview Drive
Kitchener, Ontario
OVER $130,000 IN RECENT UPGRADES - MOVE-IN READY WITH A POOL AND MINUTES TO THE HIGHWAY! This beautifully renovated 5 bedroom, 3 bathroom home in Kitchener's highly sought-after Forest Heights neighbourhood offers the perfect blend of luxury upgrades, energy efficiency, and unbeatable convenience. Enjoy quick access to Highway 7/8 and the 401, making commuting a breeze. Inside, nearly every major system and surface has been updated - saving you the time, expense, and hassle of renovations. Major mechanicals include a brand new high efficiency furnace, tankless water heater, and water softener(2025), upgraded 125-amp electrical panel with surge protection (2025), new attic and thermal insulation, and soundproofing between floors. Energy-efficient windows (2021), a new front door (2021), and reflective window tinting (2024) enhance both comfort and curb appeal. The interior boasts fresh paint (2025), new flooring (2025), over 70 LED potlights, upgraded electrical outlets and switches, and stylish light fixtures throughout. The chef's kitchen is equipped with premium LG and Maytag appliances, including a fridge (2023), stove (2023), and microwave (2022). Bathrooms have been refreshed, and a basement bathroom is well on its way with brand new fixtures. The basement has an EXTRA bedroom and living area space, great for extra family fun. Outdoors, enjoy a private backyard retreat with an in-ground pool, pool fence (2023), and upgraded pool pump (2022). Parking is generous, with a 3-car driveway and electronic garage doors. With every high-cost upgrade already done, this home delivers true turn-key living in a prime location. Schedule your showing today and step into a home that's been fully prepared for years of worry-free enjoyment. (id:50886)
RE/MAX Twin City Realty Inc.
#25 - 51 Sparrow Avenue
Cambridge, Ontario
Beautiful 4 bedroom townhouse with Modern and open concept main floor layout spacious bright kitchen with Quartz countertop. Property offer 2 primary bedrooms with on ensuite and other 2rooms are good side as well. All amenities and plaza close by. The tenant is responsible to pay 100% utilities No pets and no smoking on the property. The tenant will do Snow Removal and Grass Cutting at the property. (id:50886)
Gold Estate Realty Inc.
373 Emerald Street N
Hamilton, Ontario
Welcome to the kind of home that makes you say "YES!" the moment you step inside! This beautifully updated 2.5-storey, solid-brick end-unit townhome is packed with charm, character & modern upgrades which is an irresistible opportunity for first-time buyers, investors or anyone craving a fresh start in a home that simply feels good the second you walk through the door! Fall in love with the bright, clean, fully renovated interior! A newer kitchen, updated bathroom & fresh hardwood flooring throughout creates a light, modern feel, while the tall ceilings & century-brick character add warmth & soul! No stress, no projects, just unpack & enjoy! With two bedrooms plus a spacious loft used as the primary suite, you have room to grow, create & make the home uniquely yours! Don't need all three sleeping spaces? The extra bedroom offers amazing flexibility by turning it into a dreamy office, a bright playroom, a cozy reading hideaway, or a creative studio! The choice is yours! The backyard is your own private retreat! Step outside to a fully fenced oasis! It is secluded, quiet & beautifully set up for relaxation, entertaining, morning coffee, weekend BBQs or quiet moments alone! And yes, there's a hot tub! Imagine unwinding here at the end of a long day, enjoying a peaceful soak under the stars! This yard gives you the space to breathe. With front driveway parking, convenience becomes part of your everyday routine. Whether you're entering the market, expanding your portfolio, or looking for a smart investment with strong rental potential, this home checks every box: updated, affordable, spacious, stylish &move-in ready! In a competitive price range, this one stands out and homes like this don't wait around! Located steps to Hamilton General Hospital, schools, parks, transit & daily amenities, you're set up for easy living in a neighbourhood that's growing fast & offering fantastic value. Come see why this home feels like "the one!" This is where your next chapter begins (id:50886)
Royal LePage Burloak Real Estate Services
61 Bousfield Rise
Hamilton, Ontario
**Absolutely Beautiful** Spacious Semi-Detached Premium Lot Backing onto Greenspace. Open concept with over 2200SF of Finished Living Space, nestled in a quiet area of Waterdown. This turnkey home is move in ready with tons of upgrades, California Shutters (2023), Retractable Zebra Shutter (2023), Closet Organizers (2022), Finished Laundry Rm with Floating shelves & Stainless-steel sink (2024), Bathrooms on Upper Fl with quartz vanities (2024), Toilets (2022), Bidets in bathrooms. Hardwood Flr in Bdrms (2020), Updated Kitchen Cabinets (2020) Kitchen appliances, Upgraded Windows & Frosted windows in Upper bathrooms (2022 & 2024), Entire yard fully Landscaped (2023), Sump pump with backup generator (2024), Bsmt carpet (2020), Furnace & AC (2025), Weather Proofing Inside & Out (2024), Driveway (2023). Hardwood Floors, Stainless Steel Appliances, Oak Staircase with Wrought Iron Spindles, Finished Basement with Rough in bathroom. Finished Laundry room with built in Floating Shelves. Close to Hwy 403, 6, 401. Schools, Shopping, Ymca, Library. (id:50886)
Century 21 Percy Fulton Ltd.
4071 Churchill Drive
Windsor, Ontario
SOUTH WINDSOR RANCH LOCATED ON QUIET SOUGHT AFTER STREET CLOSE PROXIMITY TO ST. CLAIR COLLEGE LARGER THAN IT LOOKS, 1236SQ FT AS PER MPAC FEATURES 3 GOOD SIZE BEDROOMS, 1.5 BATHS, SPACIOUS KITCHEN, LIVING & DINING AREA W/NEW CARPET, FULL BASEMENT, CENTRAL AIR & FURNACE (2016), UPDATED VINYL WINDOWS, AND ROOF. (id:50886)
RE/MAX Condos Plus Corporation
516243 County Road 124 Road
Melancthon, Ontario
Gorgeous! 2 bed, 1 bath above coach house apartment overlooking 47.5 acres of forest. All inclusive, including heat, hydro, laundry, internet and satellite TV. 2 parking spots. Granite kitchen countertops, Stainless Steel appliances, cathedral ceilings, ceramic backsplash. Bright open concept. Hardwood floors throughout. Pond for fishing, and 9 hole golf course on property. Shows 10+,not your average apartment, dreams come true type of apartment. Extras: Rental application, credit check, employment letters, references required. AAA tenants, pets restricted to >20 lbs. Ideal tenants would be a mature professional couple, looking for 2-3 year commitment. 24 hours notice required. (id:50886)
RE/MAX Real Estate Centre Inc.
5 - 63 Donald Street
Belleville, Ontario
Available immediately, this spacious 2-bedroom, 1-bathroom 3rd level unit offers spacious living room, kitchen with breakfast area, a balcony and convenient 1 parking @ the rear of the building. Located in a quiet, well-maintained multiplex building, its just steps from transit, Fresh Co, banks, schools, restaurants, parks, and more - providing easy access to all essential amenities. (id:50886)
RE/MAX Experts
511 - 630 Sauve Street
Milton, Ontario
Enjoy breathtaking sunsets from your private balcony in this bright and spacious 2-bedroom,2-bath condo, featuring soaring 9-foot ceilings and an open-concept design that fills the space with natural light. Designed for both comfort and style, this home offers the perfect balance of modern conveniences and everyday elegance. The master suite comes complete with its own ensuite bathroom, while the second bedroom is versatile-ideal for guests, a home office, or additional family space. This property is a fantastic opportunity for first-time homebuyers, downsizers, and investors alike, offering great value at an exceptional price. Set in a well-maintained, sought-after building, residents enjoy top-notch amenities, including a fully equipped fitness center, an elegant party room for entertaining, and a rooftop terrace with panoramic city views. Located in a prime spot with easy access to the 407 and 401 highways, as well as nearby schools, parks, and shopping, this condo offers an effortless lifestyle where everything you need is right at your doorstep. Plus, the convenience of a parking space close to the front doors makes everyday living even easier. Whether you're relaxing on your balcony at sunset, hosting friends in the rooftop lounge, or enjoying the convenience of being close to all the essentials, this condo is more than just a home-it's a lifestyle. And at this price, it's an opportunity you don't want to miss! (id:50886)
Royal LePage Meadowtowne Realty Inc.
119 Marina Village Drive
Georgian Bay, Ontario
Welcome to Oak Bay - where luxury meets lakeside living. Just steps from Georgian Bay, this brand-new townhouse offers comfort, style, and resort-inspired amenities including a private marina, outdoor pools, Oak Bay Golf Course, on-site restaurant, and shopping just minutes away.Unit 25 is a never-lived-in, upgraded side-corner townhouse, filled with natural light through floor-to-ceiling windows and offering stunning views of Georgian Bay. Its premium corner location provides extra privacy and an airy, open feel throughout.Step through double doors into a spacious foyer with designer tile upgrades. The main floor features a flexible office or entertainment area, a 2-piece powder room, and walkout to an oversized yard - perfect for outdoor relaxation.The second floor showcases a modern open-concept layout with a gourmet kitchen, large island, formal dining area, and living room with an upgraded oversized gas fireplace featuring a custom modern panel design. The primary bedroom with an ensuite bathroom adds convenience and privacy on the same level.Additional highlights include upgraded oak hardwood floors, custom picket staircase, and premium tiles in the foyer and bathrooms - all brand new and never used.The third floor offers two generous bedrooms and a large family room, ideal for guests or flexible living. The rooftop terrace is the perfect retreat, with unobstructed views of Georgian Bay and the surrounding greenery. Available for both short-term and 1-year lease. Utilities are not included in the rent. Experience the best of modern coastal living in this newly built, move-in-ready home at Oak Bay. (id:50886)
Forest Hill Real Estate Inc.
Rbsmt - 213 Royal York Road
Toronto, Ontario
Great Location, Move In Ready. In Beautiful Mimico. This 2 Bedroom Unit Is Close To Mimico Go, Ttc, Parks, The Lake, Rec Centers, Shops, And Lots More. All Inclusive With Access To Coin Laundry. Backyard Deck And Beautiful Perennial And Herb Garden. New Flooring And Trim, New Bath Tub Tile Surround, Freshly Painted Through-Out. **EXTRAS** Closets Have Built-In Organizers And Hanging Rods (id:50886)
Kingsway Real Estate

