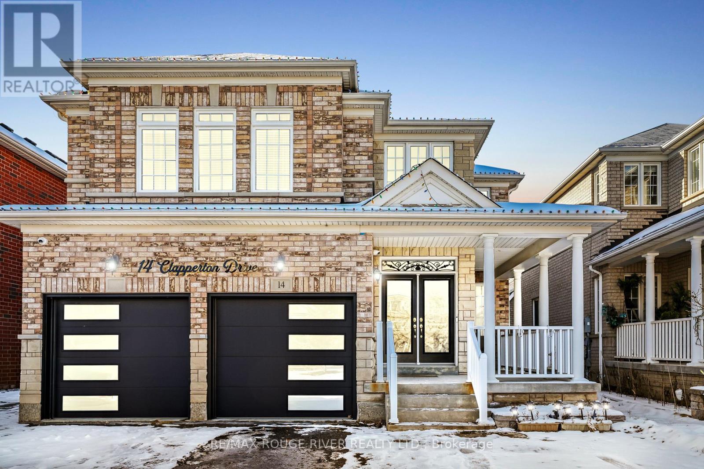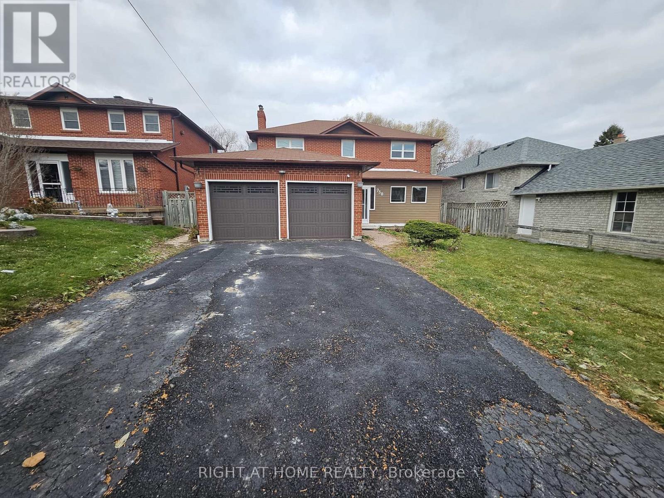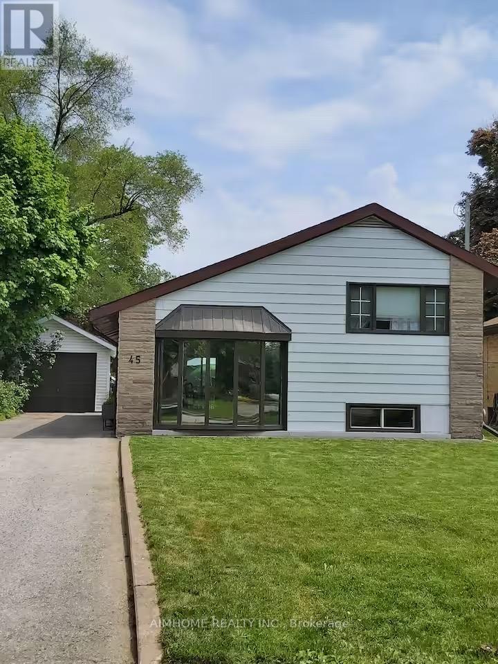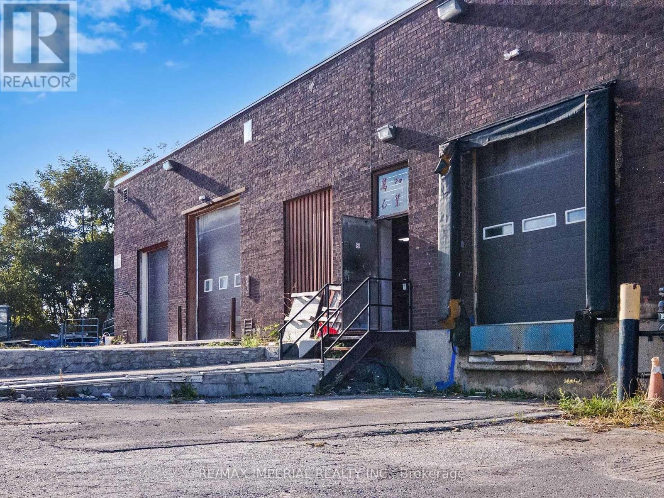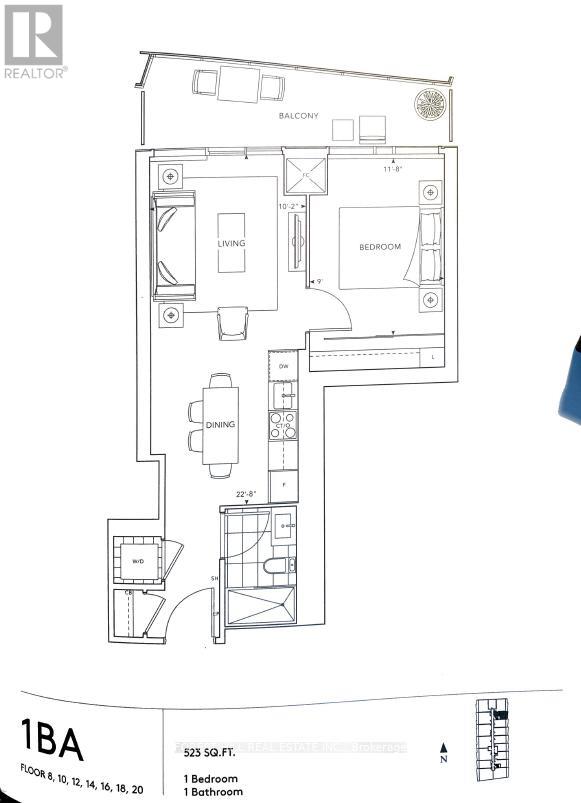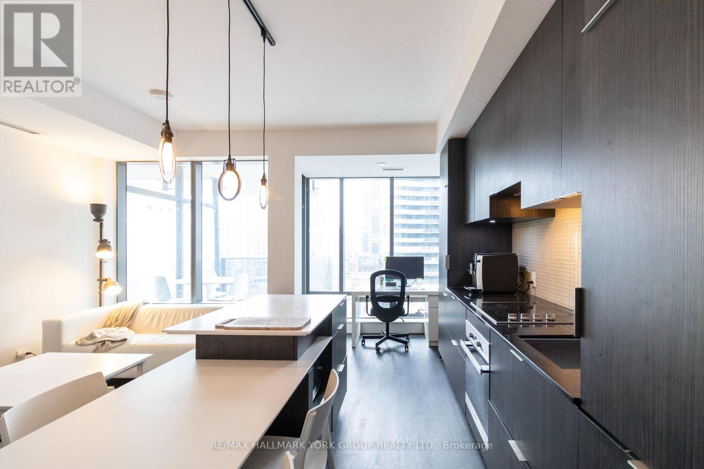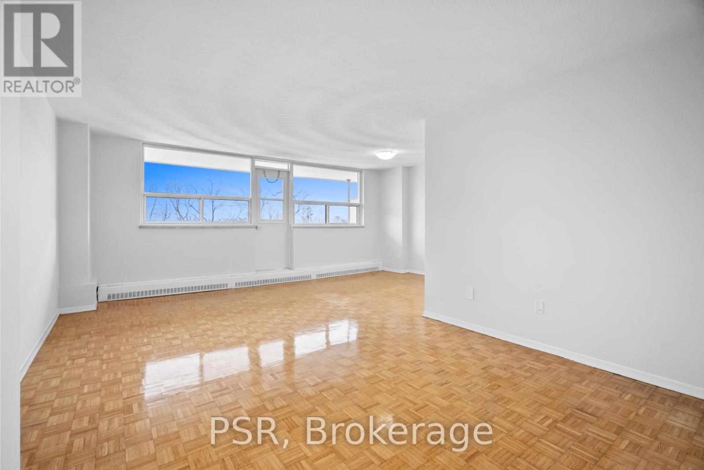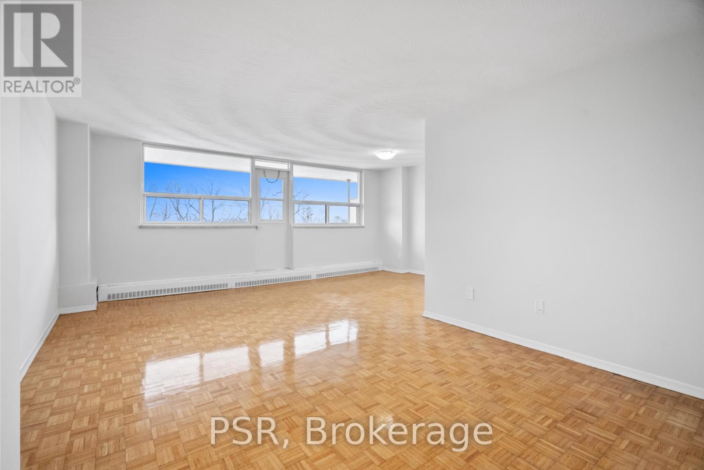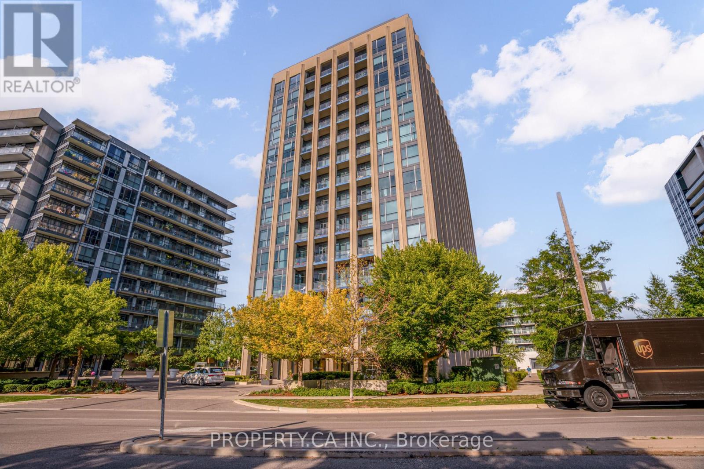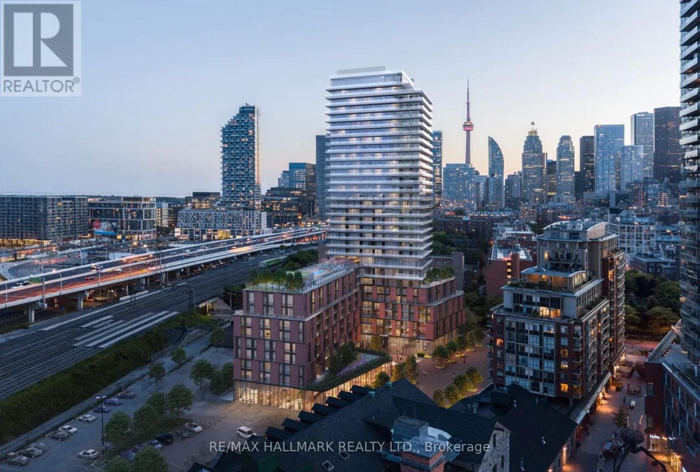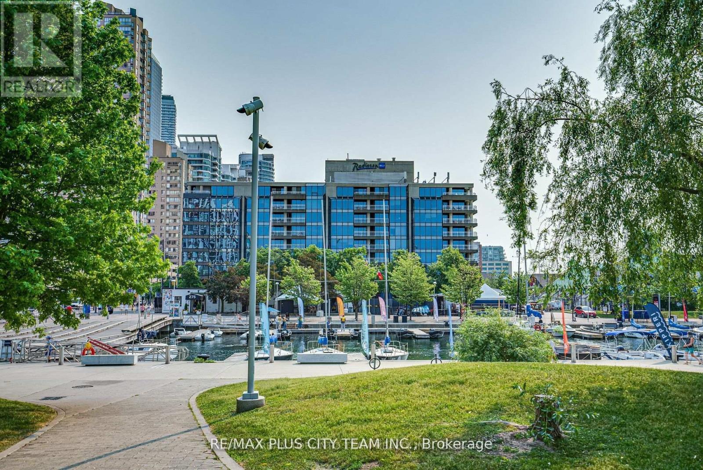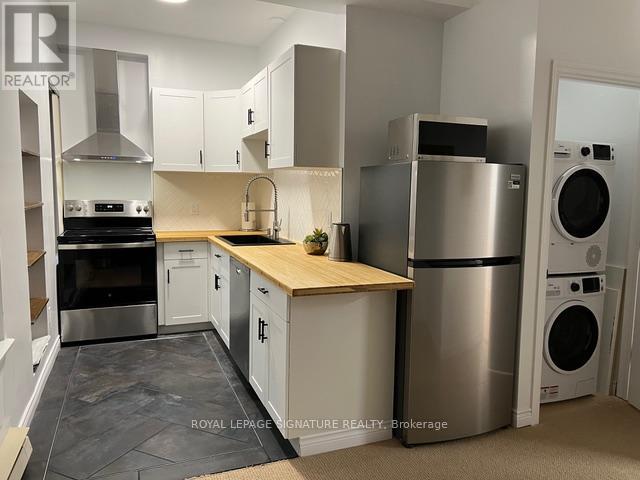14 Clapperton Drive
Ajax, Ontario
Welcome to 14 Clapperton Drive, offering an abundance of space 3,050 sq ft family home, incredible room to live, work, and entertain. Featuring 4 generously sized bedrooms, 4 bathrooms, and two separate family rooms, main floor office, welcoming foyer open to above, main floor laundry room with access to the garage, this property provides comfort and versatility for households of all sizes. The bright, open layout is perfect for gatherings, while the well-designed floor plan allows everyone to enjoy their own space. Ideally located in a sought-after Northwest Ajax neighbourhood close to schools, parks, shopping, and transit-this is the perfect place to call home! (id:50886)
RE/MAX Rouge River Realty Ltd.
Main & 2nd Level - 730 Sheppard Avenue
Pickering, Ontario
Detached Spacious 3-Br! This Home Very Conveniently located, Features Kitchen W/Breakfast Area, Generous-Sized living, Dining And Family Room With Fireplace and a very spacious Deck! Natural Oak Staircase And An Extra Large W/I Closet and 3 Pc Ensuite In Master! Main Floor Laundry And Entrance From Garage! 4 Parking Spots, Very Convenient Location Near 407, Just North of H401, Close To School, Transit, Hospital! Tenant Pays 70% Utilities!(Basement Not Included) (id:50886)
Right At Home Realty
45 Botany Hill Road
Toronto, Ontario
Beautifully Fully Renovated Back Split Bungalow In A Premium Lot Located In The Sought After Morning Side Area Of Scarborough. This House Is Close To Schools & UTSC(University of Toronto), Scarborough Shopping Centre, Park, Ravine, Tennis Court And Playground. The House Offers A High Ceiling That Creates A Grand Look, Two New Full Bathrooms, New Kitchen W/Quartz Countertop, 2 Bedrooms Plus A Basement Large Room Enclosed With A Door That Could Be Used As A Third Bedroom Or A Living Area. ** This is a linked property.** (id:50886)
Aimhome Realty Inc.
10&11 - 70 Melford Drive
Toronto, Ontario
Desirable industrial area. 9750sq ground floor PLUS approximate 2600sq mezzanine. One truck level two drive in shipping. Well maintained building with extreme low maintenance fee. Zoning provides variety of uses. One of the unit is end unit. Close proximity to highway 401 and 407. It accommodates 53' trailer. **EXTRAS** Buyer and buyer agent to confirm all information. Owner is relocating. The property will be cleaned up before closing. Maintenance fee including water depending on business type. (id:50886)
RE/MAX Imperial Realty Inc.
1207 - 480 Front Street W
Toronto, Ontario
Welcome to Residence 1207 at 480 Front St (THE WELL) *East Facing Bright Home with Outdoor Living Space: Open Balcony!! Move Into Suite 1207 & Live AT The Well, one of Toronto's most anticipated condo developments by Tridel. King West is vibrant, diverse, and energetic. The WELL reflects this lifestyle with its shops, restaurants and more! Located in the heart of downtown at Front & Spadina. *Living & Dining Rooms Overlook Open Balcony capturing East views of the City. Home will be fully ready for the New Occupant this February '26 *Open Kitchen with top of the line cabinetry & Built In Appliances *High Ceilings:9Ft* Elegant Finishes *Quartz Kitchen Countertops *This Residence comes with One Underground Locker. Your opportunity to live Toronto's most anticipated downtown lifestyle : 523Sq.ft living space plus open balcony *premium amenities & a neighborhood that defines luxury condominium Living. (id:50886)
Forest Hill Real Estate Inc.
904 - 5 St. Joseph Street
Toronto, Ontario
In The True Heart Of Downtown Toronto Stands This Bright & Stylish 1+1 Bedroom Suite At 5 St. Joseph St. Featuring An Open-Concept Layout With An Open Kitchen Outfitted With Top-Of-The-Line Integrated Appliances & An Extended Island That Doubles As A Dining Table. The Versatile +1 Is The Perfect Office Space With A Large Window & Walkout To A South-Facing Balcony, Offering Tons Of Natural Light & Space For Relaxing Or A Small Garden. Enjoy Premium Finishes, Ensuite Laundry, & A Renovated Bathroom With Upgraded Tiles, Modern Shower Controls & A Rain Shower With Bathtub For A Spa-Like Experience. An Owned Storage Locker Adds Everyday Convenience. Amenities Include Numerous Lounge Areas, Quiet Workspaces, A Library, Incredible Gym, Yoga Room, Billiards, Hot Tub, Steam Room & Sauna, A Party Room With Full Kitchen, Stunning Rooftop Deck With BBQs, Guest Suites, 24-Hour Concierge, Visitor Parking & 4 Dedicated Elevators. Pet Owners Will Appreciate The Pet Care Room & Easy Dog-Washing Station. Just Steps To U Of T, TMU, Yorkville, The Financial District, Countless Restaurants, Services, Theatres & Both Yonge & University Subway Lines. Downtown Living Doesn't Get Better Than This! (id:50886)
RE/MAX Hallmark York Group Realty Ltd.
418 - 105 Rowena Drive
Toronto, Ontario
**BONUS - 1 Month Free Rent (Minimum 1-year term)** Welcome home to 105 Rowena! This recently updated, bright and sunlit home offers an inviting and open living space perfect for anyone! Nestled away from the street and right next to Rowena Park, it is the ideal location to be away from the busy city life without compromising convenience with a TTC stop right at your doorstep. Also being steps away from Victoria Park Terrace, parks, shops, restaurants, schools, and so much more, this is the everything you could ask for! (id:50886)
Psr
914 - 100 Rowena Drive
Toronto, Ontario
**BONUS - 1 Month Free Rent (Minimum 1-year term)** Welcome home to 100 Rowena! This recently updated, bright and sunlit home offers an inviting and open living space perfect for anyone! Nestled away from the street and right next to Rowena Park, it is the ideal location to be away from the busy city life without compromising convenience with a TTC stop right at your doorstep. Also being steps away from Victoria Park Terrace, parks, shops, restaurants, schools, and so much more, this is the everything you could ask for! (id:50886)
Psr
1204 - 75 The Donway Way W
Toronto, Ontario
Discover this lovely 1 bedroom loft with parking & locker in the unique true conversion Liv Lofts condos. This home features a spacious open-concept layout, soaring 10-foot ceilings, & east facing floor to ceiling windows bringing in ample light. The unit also includes a built-in cooktop and oven, stainless steel appliances, and a flexible nook perfect for a home office. The building has top notch amenities on the ground floor including concierge & a relaxing lobby café offering complimentary coffee & Wi-Fi. On the top floor is a bright gym, party room, and a rooftop terrace with BBQs, hot tub, & breathtaking views. Located in the vibrant & super walkable Shops at Don Mills, close to DVP, transit, & Eglinton LRT, this stylish loft combines comfort, convenience, and community. (id:50886)
Property.ca Inc.
1810 - 35 Parliament Street
Toronto, Ontario
A brand new Studio/Bachelor in the heart of downtown Toronto-with breathtaking views of the beautiful heritage part of the Distillery.. Truly one of a kind, this exceptional suite is located in the iconic Distillery District, where historic charm meets modern urban living. Walkout to the large balcony. Step outside and immerse yourself in a vibrant community filled with boutique shops, award-winning restaurants, contemporary art galleries, and year-round cultural events. Enjoy weekend strolls to St. Lawrence Market, explore Corktown, or take in the waterfront's scenic trails-everything is just minutes away. Unmatched connectivity is right at your doorstep with TTC streetcar service, quick access to Union Station, the DVP, the Gardiner Expressway, and the future Ontario Line station currently under construction steps away-ensuring exceptional convenience for commuters and urban explorers alike (id:50886)
RE/MAX Hallmark Realty Ltd.
707 - 251 Queens Quay W
Toronto, Ontario
A Rare Opportunity at Admiralty Point - Furnished Executive Rental with Stunning Waterfront ViewsExperience refined waterfront living in this spacious and fully furnished 2-bedroom, 2-bathroom suite in one of Toronto's most exclusive boutique residences. Spanning approximately 1,550 sq ft, this thoughtfully designed suite features a split-bedroom layout for enhanced privacy, an elegant formal dining area, and a generously sized balcony perfect for enjoying tranquil city and lake views. Residents enjoy access to exceptional amenities, including a 24-hour concierge, fitness centre, squash courts, games room, and access to the rooftop pool at the adjacent Radisson Blu Hotel. Ideally located just steps from the Harbourfront, waterfront trails, shops, restaurants, TTC, and Billy Bishop Airport - this is a rare opportunity to lease a truly sophisticated suite in a prime downtown location (id:50886)
RE/MAX Plus City Team Inc.
B - 208 Carlton Street
Toronto, Ontario
Amazing Work/Live Commercial Location, Cabbagetown newly renovated 2 bedroom executive Apartment features soaring ceilings, all new appliances, bathroom and kitchen, Heat pump for cost conscious heating and cooling. TTC, Parks Shopping and all the perks that go with this neighbourhood. Existing furniture can stay or go and Parking is extra. (id:50886)
Royal LePage Signature Realty

