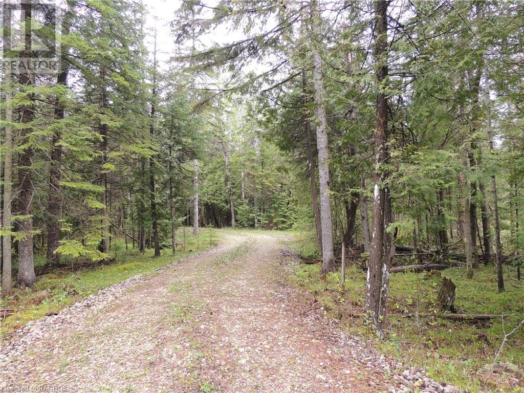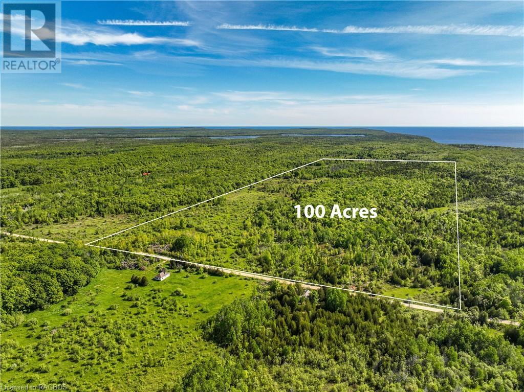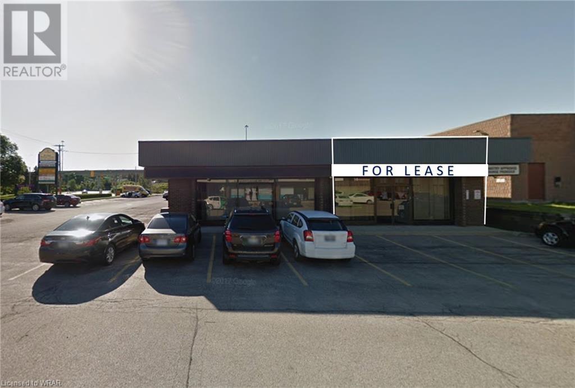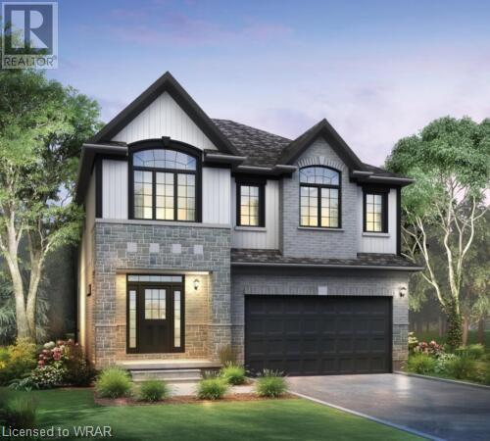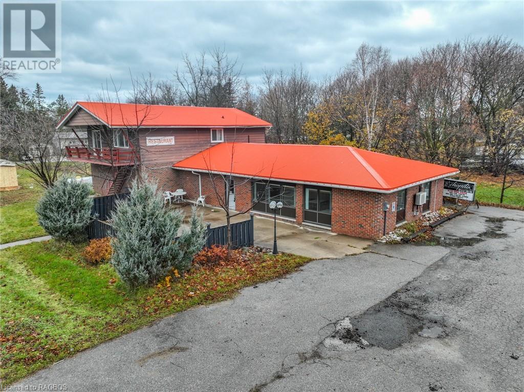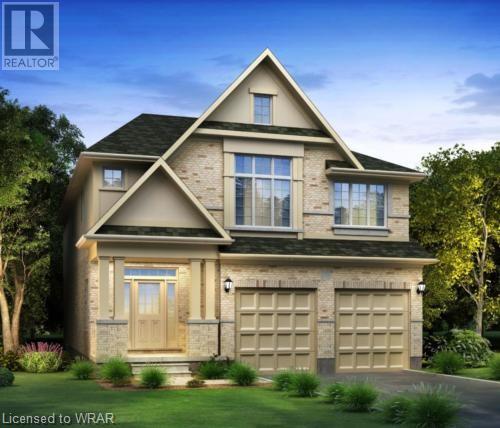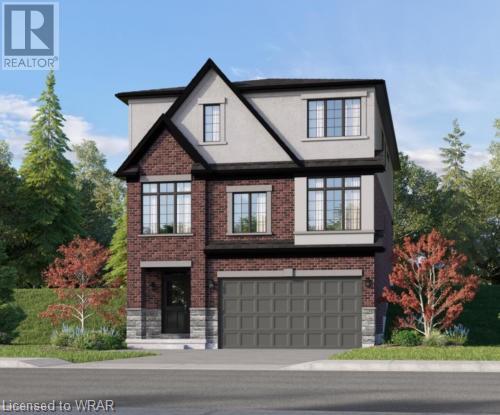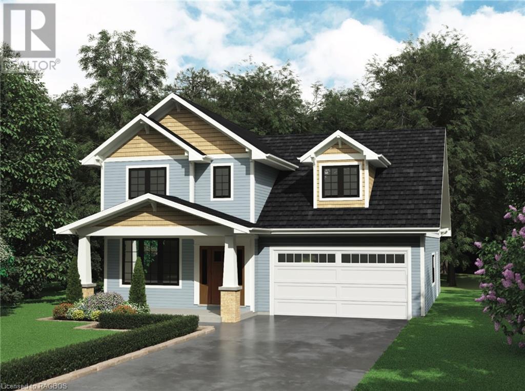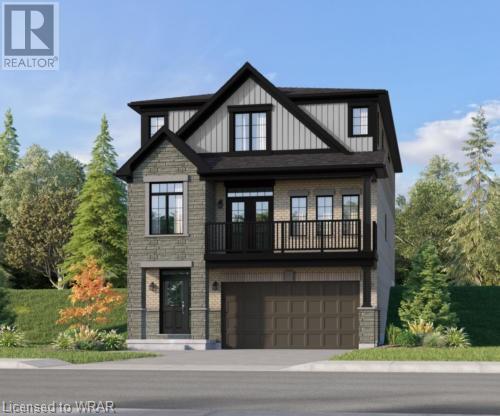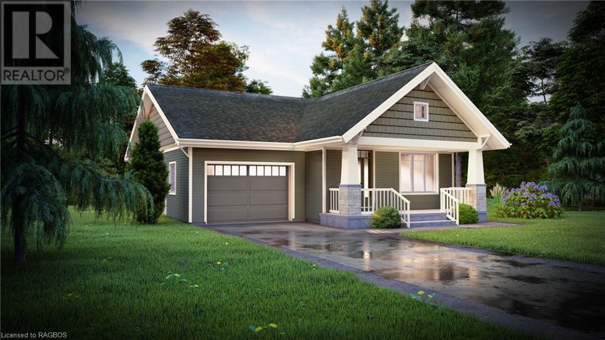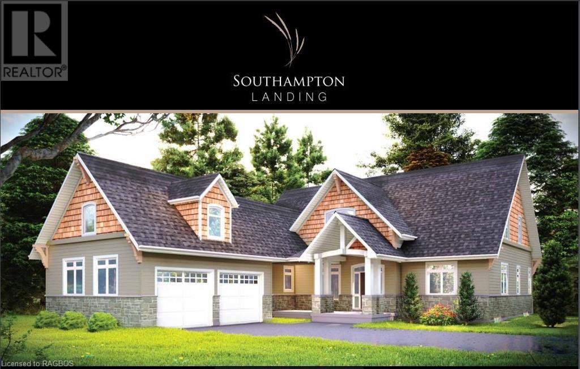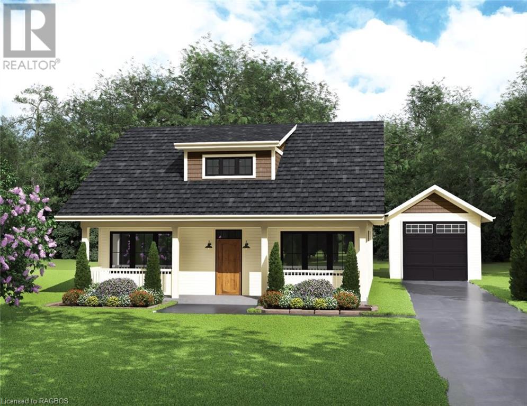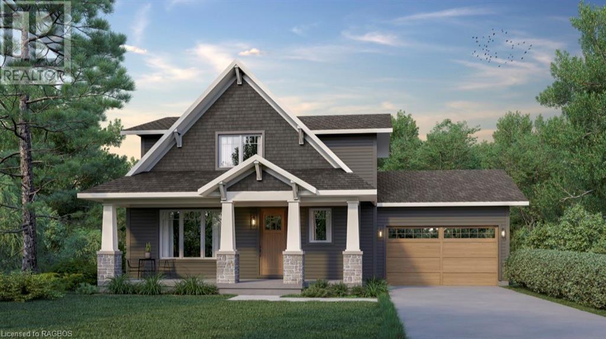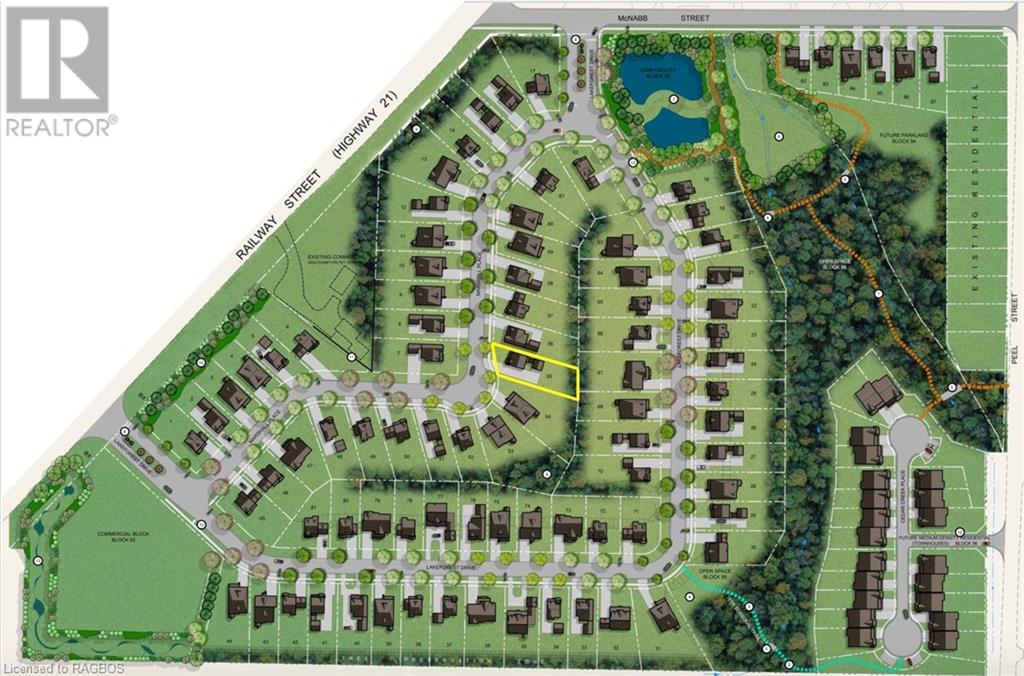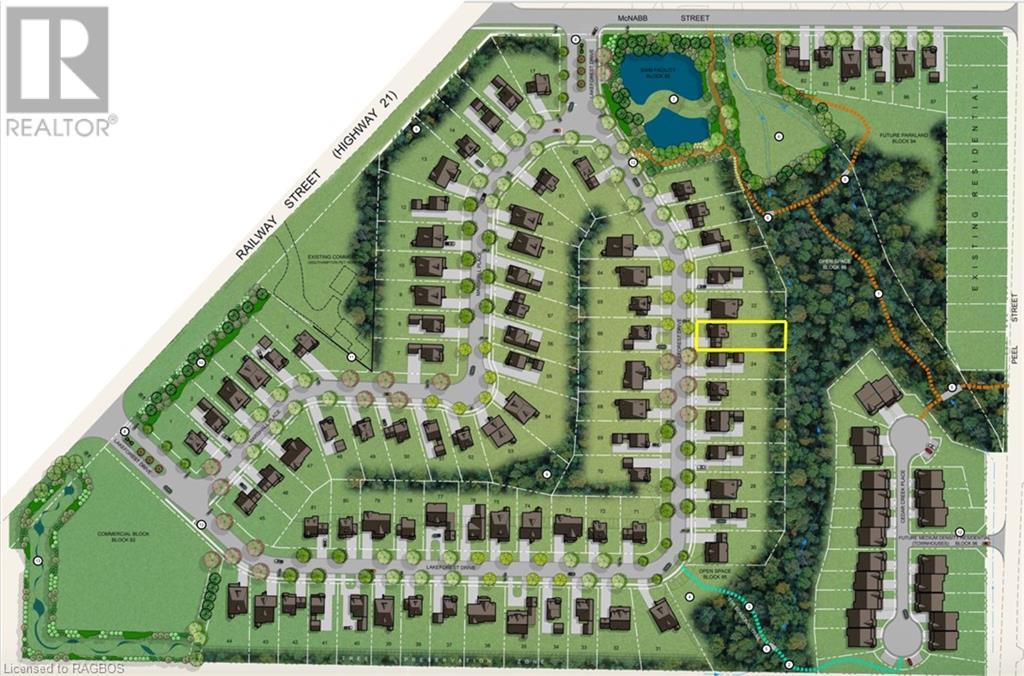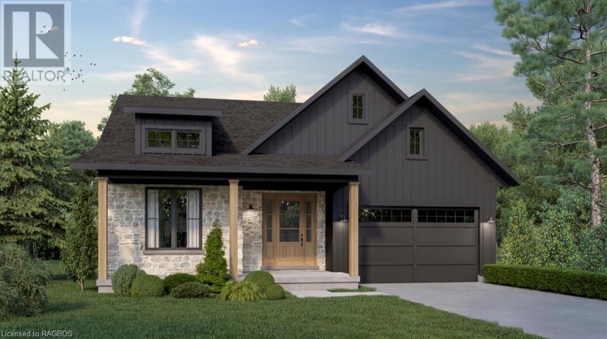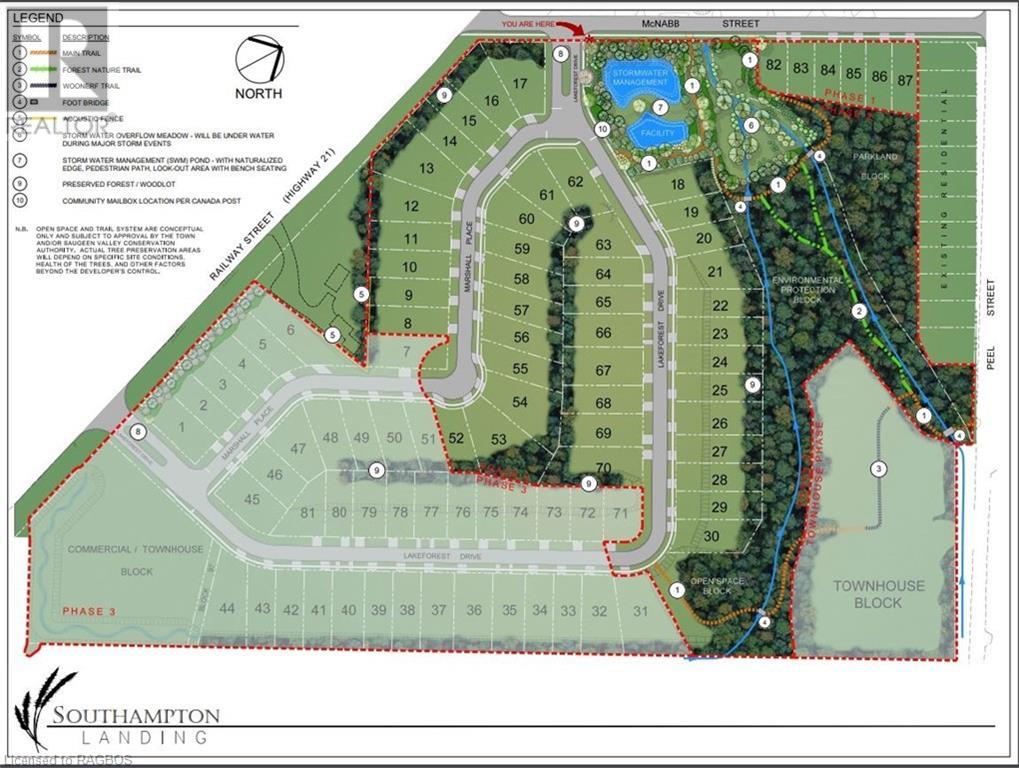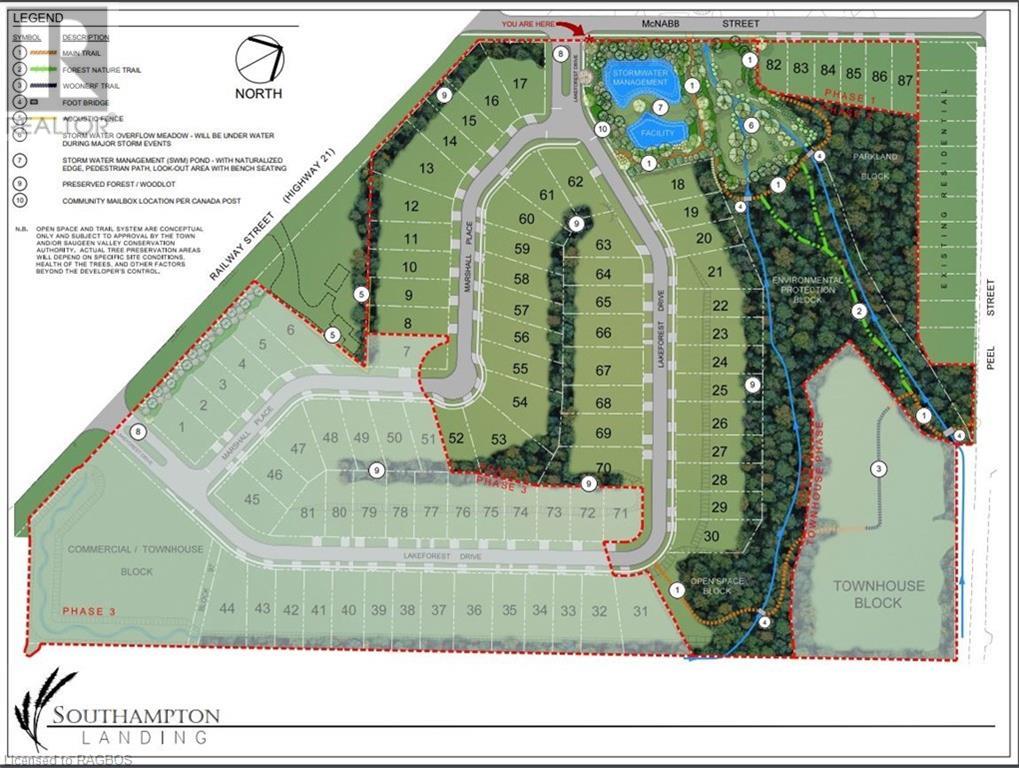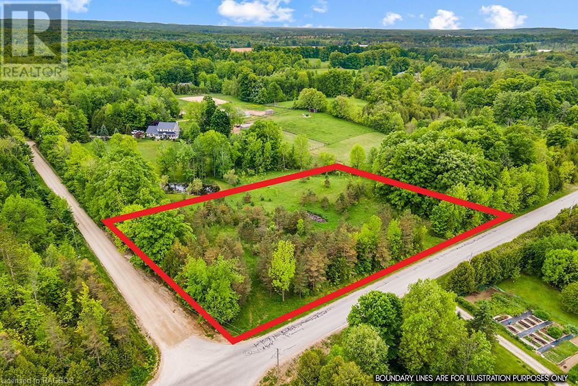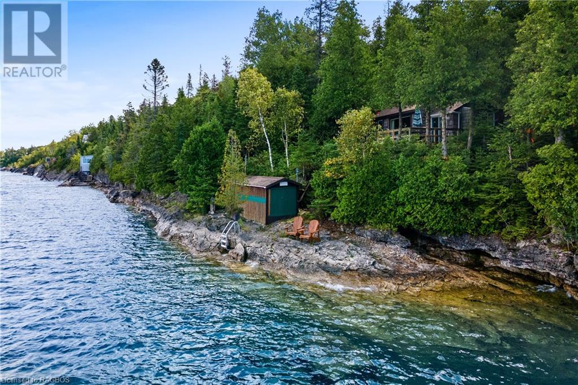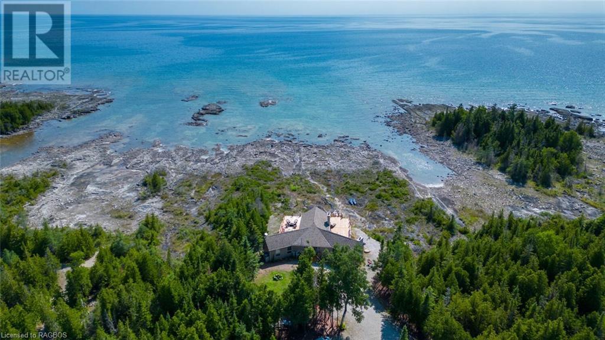348305 4th Concession B
Grey Highlands, Ontario
53 acres of bush with streams and ponds throughout. Driveway, 200 amp hydro service and drilled well already installed. Cleared, level area for future build site. Good location just 30 minutes to Collingwood. Located on a quiet road with neighbouring farm and rural residential properties. (id:50886)
Royal LePage Rcr Realty
Lot 39 Bartley Drive
Northern Bruce Peninsula, Ontario
Discover an extraordinary opportunity with this expansive 101-acre property located in Dyers Bay near the serene waters of Georgian Bay. Perfectly poised for those with a passion for the outdoors, this vast land offers a blend of fields and lush forest, including approx. 30-40 acres of open land and approx. 60 acres of mixed bush comprising of hard maple, poplar, white birch and mixed evergreens. This property ensures easy access to water activities and exploration. It's an ideal setting for those who enjoy hunting or simply embracing the tranquility of nature. The land's versatility supports a myriad of uses from agricultural pursuits to leisure and recreational activities. Enhancing its appeal, the property includes a drilled well. For those looking to invest or build, the seller presents attractive financial incentives, including the potential for a vendor take back at a negotiable rate of 3.9%, alongside partnership/co-ownership opportunities. Furthermore, a possible leaseback option adds an additional layer of investment potential. As a unique offering, the seller is willing to rent out a house across the road, providing a comfortable living arrangement while you plan and build your dream project on the lot. Whether you're looking at the possibility to create your dream home, establish a farming enterprise, or develop a recreational haven, this property offers the flexibility and resources to bring your vision to life. Explore the potential and unlock the possibilities of this exceptional lot, where nature's beauty meets unparalleled opportunity. (id:50886)
Keller Williams Realty Centres
825 Weber Street E Unit# 8
Kitchener, Ontario
Retail unit available in centrally located business centre with good signage and on a high traffic street. Rental rate reflects space to be taken as-is. Maximum 2 year lease due to redevelopment. (id:50886)
Coldwell Banker Peter Benninger Realty
541 Balsam Poplar Street
Waterloo, Ontario
To be built by Activa. The Timbercrest Model starting at 2,786sqft, with double car garage. This 4 bed, 3.5 bath Net Zero Ready home features taller ceilings in the basement, insulation underneath the basement slab, high efficiency dual fuel furnace, air source heat pump and HRV system and a more energy efficient home! Plus, a carpet free main floor, granite countertops in the kitchen, 36-inch upper cabinets in the kitchen, plus so much more! Activa single detached homes come standard with 9ft ceilings on the main floor, principal bedroom luxury ensuite with glass shower door, 3 piece rough-in for future bath in basement, larger basement window (55x30), brick to the main floor, siding to bedroom level, triple pane windows and much more. For more information, come visit our Sales Centre which is located at 259 Sweet Gale Street, Waterloo and Sales Centre hours are Mon-Wed 4-7pm and Sat-Sun 1-5pm. (id:50886)
Peak Realty Ltd.
Royal LePage Wolle Realty
Lt Pt 40 Con 8 Bartley Drive
Northern Bruce Peninsula, Ontario
Seize the unique opportunity to own a TRIO of lots, YES 3 large serene lots for the price of one, in the highly desirable Dyers Bay community, Bonus-Seller financing available, offering as low as 4% interest rate one year term with up to 50% down! A rare find! Verified low EMF!! A nature lover's paradise, a perfect haven for nature enthusiasts, hikers, and bird watchers. This exclusive offer includes three substantial lots, each approximately 0.7 acres in size, where purchasing one gives you ownership of two additional lots. Strategically located, one of these lots sits adjacent to a year-round municipally maintained road, offering the ideal site for constructing your dream home. The other two lots are perfect for recreational use, providing a private retreat for outdoor activities or simply to enjoy the untouched natural setting. Surrounded by municipally owned lands, these properties ensure the utmost privacy and quiet, creating an idyllic environment for those looking to escape the hustle and bustle of city life. Nestled in a region celebrated for its breathtaking landscapes, the lots are just a stone's throw from multiple access points to the famed Bruce Trail, offering endless opportunities for exploring Ontario's natural beauty. A short stroll down the road you will find the beautiful waterfront and dock at Dyers Bay. Close proximity to Gillies Lake, and Cabot Head, along with being just a 30-minute drive from the amenities in Tobermory and Lion's Head, positions these lots as not only a peaceful getaway but also a convenient lifestyle choice. Whether you're looking to build a permanent residence, a seasonal retreat, or secure a private sanctuary for leisure, these lots present an unparalleled investment in tranquility and the great outdoors. (id:50886)
Keller Williams Realty Centres
9 Mill Street
Tiverton, Ontario
Nestled between the charming towns of Port Elgin and Kincardine, this property is located right on Highway 21, offering unparalleled visibility and accessibility. Perfectly situated for those associated with Bruce Power, the proximity to this major hub has development ideas catering to professionals in the energy sector. What sets this property apart is the commercial opportunity it presents, with a restaurant space on the lower level. Beyond its current use, this property holds significant development potential. The economic landscape in the region, coupled with its strategic location, makes it an attractive prospect for further expansion. Whether considering residential or commercial development, the possibilities are vast. The surrounding area is enriched with the natural beauty of Bruce County, providing a picturesque backdrop for residents and visitors alike. From the beaches along Lake Huron to the numerous parks and trails, the region offers a quality of life that combines tranquility with outdoor adventure. Residents can enjoy the best of both worlds – the serenity of small-town living and the convenience of major employment centers like Bruce Power. In conclusion, this property is a beacon of opportunity between Port Elgin and Kincardine, offering a prime location along Highway 21, a restaurant space, and promising development potential. Embrace the region's unique charm while seizing the potential for growth and prosperity in this dynamic property. (id:50886)
Keller Williams Realty Centres
130 Cobble Beach Drive
Georgian Bluffs, Ontario
Welcome to Cobble Beach, the prestigious 574-acre Waterfront Golf Resort Community nestled on the sought after shores of Georgian Bay. 3 bedroom, 3 bath bungaloft w/ nearly 1800 sq ft of living space overlooking the 13th fairway of Cobble Beach's championship 18-hole golf course. Bright, open concept interior w/ a modern, gourmet kitchen featuring a quartz rainfall kitchen island, glass tile backsplash, a walk in pantry, and patio doors off the dining area leading to a back patio. Main level primary ensuite bedroom (plus a second bedroom) offers convenient one level living. The loft-style second level offers an additional spacious living area with spectacular views of Georgian Bay and is open to the living area below. Inside entry 2 vehicle attached garage, double wide driveway. Cobble Beach resort offers world-class amenities, including The Sweetwater Restaurant, fitness facilities, hot tub & plunge pool, Beach Club, a 260-foot dock, 2 tennis courts, and a playground, catering to all ages and interests. Nestled against the backdrop of the Niagara Escarpment, residents can enjoy golfing, hiking, swimming and sailing in the summer, to snowmobiling or skiing in winter months. For boating enthusiasts, the nearby Marina provides docking for larger vessels. Located 2 & a half hours from downtown Toronto and 10 minutes from Owen Sound, this is the perfect combination of four-season luxury living with the relaxed feel of Ontario’s cottage country. Cobble Beach is all about LIFESTYLE! Come see for yourself! (id:50886)
Sutton-Sound Realty Inc. Brokerage (Owen Sound)
543 Balsam Poplar Street
Waterloo, Ontario
To be built by Activa. The Maystream Model starting at 2,806 sqft, with a double car garage. This 4 bed, 2.5 bath Net Zero Ready home features taller ceilings in the basement, insulation underneath the basement slab, high efficiency dual fuel furnace, air source heat pump and ERV system and a more energy home! Plus, a carpet free main floor, granite countertops in the kitchen, 36-inch upper cabinets in the kitchen, plus so much more! Activa single detached homes come standard with 9ft ceilings on the main floor, principal bedroom luxury ensuite with glass shower door, 3 piece rough-in for future bath in basement, larger basement windows (55x30), brick to the main floor, siding to bedroom level, triple pane windows and much more. For more information, come visit our Sales Centre which is located at 259 Sweet Gale Street, Waterloo and Sales Centre hours and Mon-Wed 4-7pm and Sat-Sun 1-5pm. (id:50886)
Peak Realty Ltd.
Royal LePage Wolle Realty
733 Autumn Willow Drive
Waterloo, Ontario
To be built by Activa. The Hampshire Model starting at 2,823 sqft, with double car garage. This 4 bed, 2.5 bath Net Zero Ready home features taller ceilings in the basement, insulation underneath the basement slab, high efficiency dual fuel furnace, air source heat pump, ERV system and a more energy efficient home! Plus, a carpet free main floor, granite countertops in the kitchen, 36-inch upper cabinets in the kitchen, plus so much more. This model also has the option to add a 5th bedroom in the basement (for an additional cost) Activa single detached homes come standard with 9ft ceilings on the main floor, principal bedroom luxury ensuite with glass shower door, larger basement windows (55x30), brick to the main floor, siding to bedroom level, triple pane windows and much more. For more information, come visit our sales Centre which is located at 259 Sweet Gale street, Waterloo and Sales center hours are Non-wed 4-7pm and Sat-Sun 1-5pm (id:50886)
Peak Realty Ltd.
Royal LePage Wolle Realty
27 Lakeforest Drive Unit# Lot 28
Saugeen Shores, Ontario
Southampton Landing is a new development that is comprised of well-crafted custom homes in a neighbourhood with open spaces, protected land and trails. This 2-storey Torbay model is to be built by, the developer's exclusive builder, Alair Homes. All of Alair's homes are customized, with no need for upgrades, their list of standard features are anything but standard. If this plan doesn't suit your requirements, no problem, choose from our selection of house plans or bring your own plan. Alair Homes will work with you to create your vision and manage your project with care. Phase 2B; Lot 28 is a rectangular lot with mature trees at the rear. Southampton Landing is suitable for all ages. Southampton is a distinctive and desirable community with all the amenities you would expect. Located along the shores of Lake Huron, promoting an active lifestyle with trail systems for walking or biking, beaches, a marina, tennis clubs, and great fishing spots. You will also find shops, eateries, an art centre, museum, and the fabric includes a vibrant business sector, hospital and schools. Architectural Control & Design Guidelines enhance the desirability of the Southampton Landing subdivision. Buyer to apply for HST rebate. The house rendering and the house plan are subject to change. The foundation is poured concrete with accessible crawlspace, ideal for utilities and storage. A full basement might be possible on this lot, inquire for details. Click on the 3D link to view a finished Torbay model (built for another buyer in phase 1 ), this will give you an indication of the floor plan and the builder's quality workmanship. Make Southampton Landing your next move. Inquire for details. The property taxes and the assessment are based on a vacant building lot. (id:50886)
RE/MAX Land Exchange Ltd Brokerage (Pe)
723 Autumn Willow Drive
Waterloo, Ontario
To be built by Activa. The Winchester Model starting at 2,934sqft, with double car garage. This 4 bedroom, 2.5 bath Net Zero ready home features taller ceilings in the basement, insulation underneath of basement slab, high efficiency dual fuel furnace, air source heat pump and ERV system and a more energy efficient home! Plus, a carpet free main floor, granite countertops in the kitchen, 36-inch upper cabinets in the kitchen, plus so much more! This model also has the option to add a legal basement apartment (for an additional cost)! Activa single detached homes come standard with 9ft ceilings on the main floor, principal bedroom luxury ensuite with glass shower door, larger basement windows (55 x 30), brick to the main floor, siding to bedroom level, triple pane windows and much more. For more information, come visit our Sales Centre which is located at 259 Sweet Gale Street, Waterloo and Sales Centre hours are Mon-Wed 4-7pm and Sat-Sun 1-5pm. (id:50886)
Peak Realty Ltd.
Royal LePage Wolle Realty
21 Marshall Place Unit# Lot 55
Saugeen Shores, Ontario
Southampton Landing is a new development that is comprised of well-crafted custom homes in a neighbourhood with open spaces, protected land and trails. The Chester model is to be built by, the developer's exclusive builder, Alair Homes. All of Alair's homes are customized, no need for upgrades, their list of standard features are anything but standard. If this plan doesn't suit your requirements, no problem, choose from our selection of house plans or bring your own plan. Alair Homes will work with you to create your vision and manage your project with care. Phase 2B Lot 55 is a rectangular lot with mature trees at the rear. Southampton Landing is suitable for all ages. Southampton is a distinctive and desirable community with all the amenities you would expect. Located along the shores of Lake Huron, promoting an active lifestyle with trail systems for walking or biking, beaches, a marina, a tennis club, and great fishing spots. You will also find shops, eateries, an art centre, museum, and the fabric also includes a vibrant business sector, hospital and schools. Architectural Control & Design Guidelines enhance the desirability of the Southampton Landing subdivision. Buyer to apply for HST rebate. House rendering is subject to change. The foundation is poured concrete with accessible crawlspace, ideal for utilities and storage. Make Southampton Landing your next move. Inquire for details. Property assessment and taxes are based on the vacant building lot. (id:50886)
RE/MAX Land Exchange Ltd Brokerage (Pe)
18 Lakeforest Drive Unit# Lot 67
Saugeen Shores, Ontario
Southampton Landing is a new development that is comprised of well crafted custom homes in a neighbourhood with open spaces, protected land and trails. The spacious Stormont model is to be built by, the developer's exclusive builder, Alair Homes. All of Alair's homes are customized, no need for upgrades, their list of standard features are anything but standard. If this plan doesn't suit your requirements, no problem, choose from our selection of house plans or bring your own plan. Alair Homes will work with you to create your vision and manage your project with care. Phase 2B; Lot 67 is a large lot 75' x 156' with trees at the rear. Southampton Landing is suitable for all ages. Southampton is a distinctive and desirable community with all the amenities you would expect. Located along the shores of Lake Huron, promoting an active lifestyle with trail systems for walking or biking, beaches, a marina, a tennis club, and great fishing spots. You will also find shops, eateries, art centre, museum, and the fabric also includes a vibrant business sector, hospital and schools. Architectural Control & Design Guidelines enhance the desirability of the Southampton Landing subdivision. Buyer to apply for HST rebate. House rendering is subject to change. The foundation is poured concrete with accessible crawlspace, ideal for utilities and storage. Make Southampton Landing your next move. Inquire for details. Property assessment and taxes are based on a vacant building lot. (id:50886)
RE/MAX Land Exchange Ltd Brokerage (Pe)
25 Lakeforest Drive Unit# Lot 27
Saugeen Shores, Ontario
Southampton Landing is a new development that is comprised of well crafted custom homes in a neighbourhood with open spaces, protected land and trails. The Cabot model is 1.5 storey home with detached garage. To be built by, the developer's exclusive builder, Alair Homes. All of Alair's homes are customized, no need for upgrades, their list of standard features are anything but standard. If this plan doesn't suit your requirements, no problem, choose from our selection of house plans or bring your own plan. Alair Homes will work with you to create your vision and manage your project with care. Phase 2B Lot 27 is a rectangular lot with trees at the rear. Not the lot for you? no problem, pick your lot, we have plenty of standard and premium lots to choose from. Southampton Landing is suitable for all ages. Southampton is a distinctive and desirable community with all the amenities you would expect. Located along the shores of Lake Huron, promoting an active lifestyle with trail systems for walking or biking, beaches, a marina, a tennis club, and great fishing spots. You will also find shops, eateries, an art centre, museum, and the fabric also includes a vibrant business sector, hospital and schools. Architectural Control & Design Guidelines enhance the desirability of the Southampton Landing subdivision. Buyer to apply for HST rebate. House rendering is subject to change. The foundation is poured concrete with accessible crawlspace, ideal for utilities and storage. Click on the 3D link to view a finished Cabot model (built for another buyer), this will give you an indication of the floor plan and the builder's quality workmanship. Photos and 3D Tour of a finished Cabot model in Phase 1. Make Southampton Landing your next move. Inquire for details. Property assessment and taxes and building lot. (id:50886)
RE/MAX Land Exchange Ltd Brokerage (Pe)
25 Lakeforest Drive Unit# Lot 27
Saugeen Shores, Ontario
Southampton Landing is a new development that is comprised of well-crafted custom homes in a neighbourhood with open spaces, protected land and trails. Architectural Control & Design Guidelines enhance the desirability of the Southampton Landing subdivision. Southampton Landing is suitable for all ages. Southampton is a distinctive and desirable community with all the amenities you would expect. Southampton is located along the shores of Lake Huron, promoting an active lifestyle with trail systems for walking or biking, beaches, a marina, a tennis club, and great fishing spots. You will also find shops, eateries, an art centre, a museum, and the fabric includes a vibrant business sector, hospital and schools. This lot might accommodate a full basement or a raised bungalow plan. Get a quote from the developer's custom home builder Alair Homes or hire your TARION-registered builder. Make Southampton Landing your next move. Inquire for more details. (id:50886)
RE/MAX Land Exchange Ltd Brokerage (Pe)
27 Marshall Place Unit# Lot 52
Saugeen Shores, Ontario
Southampton Landing is a new development that is comprised of well crafted custom homes in a neighbourhood with open spaces, protected land and trails. The Berkley model is to be built by, the developer's exclusive builder, Alair Homes. All of Alair's homes are customized, no need for upgrades, their list of standard features are anything but standard. If this plan doesn't suit your requirements, no problem, choose from our selection of house plans or bring your own plan. Alair Homes will work with you to create your vision and manage your project with care. Phase 2B; Lot #52 backs onto mature trees. Southampton Landing is suitable for all ages. Southampton is a distinctive and desirable community with all the amenities you would expect. Located along the shores of Lake Huron, promoting an active lifestyle with trail systems for walking or biking, beaches, a marina, tennis club, and great fishing spots. You will also find shops, eateries, art centre, museum, and the fabric also includes a vibrant business sector, hospital and schools. Architectural Control & Design Guidelines enhance the desirability of the Southampton Landing subdivision. Buyer to apply for HST rebate. House rendering and floor plans are subject to change at the builder's discretion. The foundation is poured concrete with accessible crawlspace, ideal for utilities and storage. Make Southampton Landing your next move. Inquire for details. Assessment and property taxes are only on the lot. (id:50886)
RE/MAX Land Exchange Ltd Brokerage (Pe)
21 Marshall Place Unit# Lot 55
Saugeen Shores, Ontario
Southampton Landing is a new development that is comprised of well-crafted custom homes in a neighbourhood with open spaces, protected land and trails. Architectural Control & Design Guidelines enhance the desirability of the Southampton Landing subdivision. Southampton Landing is suitable for all ages. Southampton is a distinctive and desirable community with all the amenities you would expect. Southampton is located along the shores of Lake Huron, promoting an active lifestyle with trail systems for walking or biking, beaches, a marina, a tennis club, and great fishing spots. You will also find shops, eateries, an art centre, a museum, and the fabric includes a vibrant business sector, hospital and schools. This lot will not accommodate a full basement but is suitable for a raised bungalow plan or a functional 4' to 5' crawlspace. Get a quote from the developer's custom home builder Alair Homes or hire your TARION-registered builder. Make Southampton Landing your next move. Inquire for more details. (id:50886)
RE/MAX Land Exchange Ltd Brokerage (Pe)
17 Lakeforest Drive Unit# Lot 23
Saugeen Shores, Ontario
Southampton Landing is a new development that is comprised of well-crafted custom homes in a neighbourhood with open spaces, protected land and trails. Architectural Control & Design Guidelines enhance the desirability of the Southampton Landing subdivision. Southampton Landing is suitable for all ages. Southampton is a distinctive and desirable community with all the amenities you would expect. Southampton is located along the shores of Lake Huron, promoting an active lifestyle with trail systems for walking or biking, beaches, a marina, a tennis club, and great fishing spots. You will also find shops, eateries, an art centre, a museum, and the fabric includes a vibrant business sector, hospital and schools. This lot might accommodate a full basement or a raised bungalow plan. Get a quote from the developer's custom home builder Alair Homes or hire your TARION-registered builder. Make Southampton Landing your next move. Inquire for more details. (id:50886)
RE/MAX Land Exchange Ltd Brokerage (Pe)
17 Lakeforest Drive Unit# Lot 23
Saugeen Shores, Ontario
Southampton Landing is a new development that is comprised of well crafted custom homes in a neighbourhood with open spaces, protected land and trails. The Hawkesbury model is to be built by, the developer's exclusive builder, Alair Homes. All of Alair's homes are customized, no need for upgrades, their list of standard features are anything but standard. If this plan doesn't suit your requirements, no problem, choose from our selection of house plans or bring your own plan. Alair Homes will work with you to create your vision and manage your project with care. Phase 2B; Lot 23 is a premium lot backing onto green space. Southampton Landing is suitable for all ages. Southampton is a distinctive and desirable community with all the amenities you would expect. Located along the shores of Lake Huron, promoting an active lifestyle with trail systems for walking or biking, beaches, a marina, tennis club, and great fishing spots. You will also find shops, eateries, art centre, museum, and the fabric also includes a vibrant business sector, hospital and schools. Architectural Control & Design Guidelines enhance the desirability of the Southampton Landing subdivision. Buyer to apply for HST rebate. House rendering and floor plans are subject to change at the builder's discretion. The foundation is poured concrete with accessible crawlspace, ideal for utilities and storage. This lot is suitable for a full basement, details would need to be discussed with the builder, additional building fees would apply. Make Southampton Landing your next move. Inquire for details. Property taxes and assessment based on the lot only. (id:50886)
RE/MAX Land Exchange Ltd Brokerage (Pe)
29 Lakeforest Drive Unit# Lot 29
Saugeen Shores, Ontario
Southampton Landing is a new development that is comprised of well-crafted custom homes in a neighbourhood with open spaces, protected land and trails. Architectural Control & Design Guidelines enhance the desirability of the Southampton Landing subdivision. Southampton Landing is suitable for all ages. Southampton is a distinctive and desirable community with all the amenities you would expect. Southampton is located along the shores of Lake Huron, promoting an active lifestyle with trail systems for walking or biking, beaches, a marina, a tennis club, and great fishing spots. You will also find shops, eateries, an art centre, a museum, and the fabric includes a vibrant business sector, hospital and schools. This lot might accommodate a full basement or a raised bungalow plan. Get a quote from the developer's custom home builder Alair Homes or hire your TARION-registered builder. Make Southampton Landing your next move. Inquire for more details. (id:50886)
RE/MAX Land Exchange Ltd Brokerage (Pe)
27 Lakeforest Drive Unit# Lot 28
Saugeen Shores, Ontario
Southampton Landing is a new development that is comprised of well-crafted custom homes in a neighbourhood with open spaces, protected land and trails. Architectural Control & Design Guidelines enhance the desirability of the Southampton Landing subdivision. Southampton Landing is suitable for all ages. Southampton is a distinctive and desirable community with all the amenities you would expect. Southampton is located along the shores of Lake Huron, promoting an active lifestyle with trail systems for walking or biking, beaches, a marina, a tennis club, and great fishing spots. You will also find shops, eateries, an art centre, a museum, and the fabric includes a vibrant business sector, hospital and schools. This lot might accommodate a full basement or a raised bungalow plan. Get a quote from the developer's custom home builder Alair Homes or hire your TARION-registered builder. Make Southampton Landing your next move. Inquire for more details. (id:50886)
RE/MAX Land Exchange Ltd Brokerage (Pe)
Pt Lot 16 Side Road 5
Chatsworth, Ontario
A fabulous 2 acre Property Just south of Owen Sound. Well located with High speed internet. There is an active Hobby farm to the south of the property that abuts this land, hosting a few horses and an active small private Kennel. Across the road is Grey County Forest, offering trails for Hiking. (id:50886)
RE/MAX Grey Bruce Realty Inc Brokerage (Os)
70 Big Tub Road
Tobermory, Ontario
BIG TUB HARBOUR – 132ft. of GEORGIAN BAY WATERFRONT! Enjoy views of Big Tub Harbour and the Lighthouse in your back yard! Located in Tobermory, you can easily walk to the village for amenities, dinner, or to stroll through the shops. With a stunning 132ft. of deep-water shoreline and crystal-clear Georgian Bay waterfront. This rare find offers a 3-season cabin in the woods! You’ll feel secluded with plenty of privacy offered by the mature evergreen trees – yet right in the action! This cottage is basic yet has everything that you will need! The Living room and kitchen have beautiful original wood floors, spacious bedroom with walkout to a private deck, 3-piece Bathroom with shower. Most windows have been replaced and the roof over the last 8 years. Well Maintained, spotless and ready for you! The setting is one of the most amazing, offering fantastic views of the famous Tobermory Lighthouse. Enjoy your spacious deck overlooking the water, gentle stairs to the lake and a dry boat house at shore (7x16) - a great spot to store all the toys! Fantastic hiking, swimming, kayaking, canoeing & more! The community is known as the freshwater SCUBA diving capital of the world because of the numerous shipwrecks that lie in the surrounding waters, especially in Fathom Five National Marine Park. The park has 20 islands, including Flowerpot Island, which you can visit by ferry or boat. Tobermory is a small community located at the northern tip of the Bruce Peninsula. Tobermory and the surrounding areas are a popular vacation / retirement community. Make your own family memories in Tobermory! It's time to take the plunge. Dreams do come true, don't miss this opportunity to own this fantastic property! (id:50886)
RE/MAX Grey Bruce Realty Inc Brokerage (Tobermory)
157 Zorra Drive
Tobermory, Ontario
It's time to make your dream of owning a waterfront property a reality. Welcome to 157 Zorra Drive! On your arrival the views are sure to take your breath away as you marvel at the unobstructed ocean-like vistas. Imagine the breathtaking sunsets while relaxing on over 1,600 sq. ft. of waterside decking, with glass railing, perfect for outdoor entertaining, dining, and stargazing in this incredible dark sky community. The views continue as you step inside the house through the covered front porch, where you will be greeted by open concept living and a magnificent wall of windows in the sunken great room/dining room, featuring vaulted ceilings, a cozy propane fireplace and two walkouts to the wrap around deck. The kitchen offers ample storage space, built-in appliances plus a skylight and a window overlooking the lake, allowing natural light to flood the space. The primary bedroom resides in one wing and is a true retreat, boasting vaulted ceilings, a propane fireplace, scenic water views, and a 3-piece bath with a glass shower. Two additional bedrooms are located in the other wing. Each bedroom offers water views, and convenient access to a 4-piece bathroom. This very private property, nestled along the coastline, (there is a shore road allowance here) provides ample parking and a carport, and is conveniently located just minutes from Tobermory for easy access to amenities, recreational activities, the ferry, and more. The storage shed offers storage for garden tools, lawn games or your water toys! The property which comes turn-key with everything you could need to enjoy life on the Bruce, holds tremendous potential as a great year-round home, a vacation rental with attractive income possibilities, or a cherished cottage where unforgettable memories are made. Come have a look. (id:50886)
RE/MAX Grey Bruce Realty Inc Brokerage (Tobermory)

