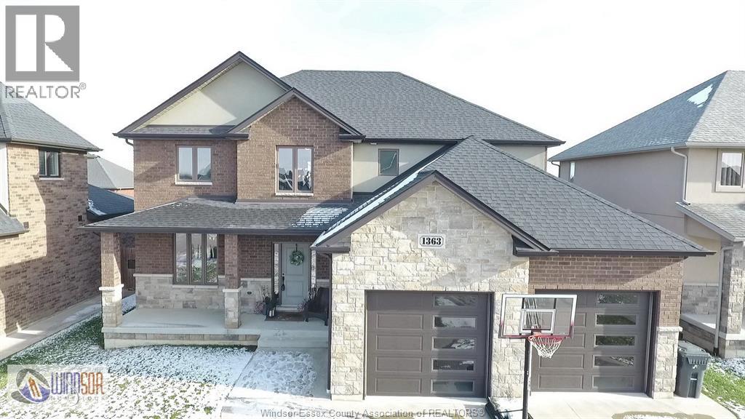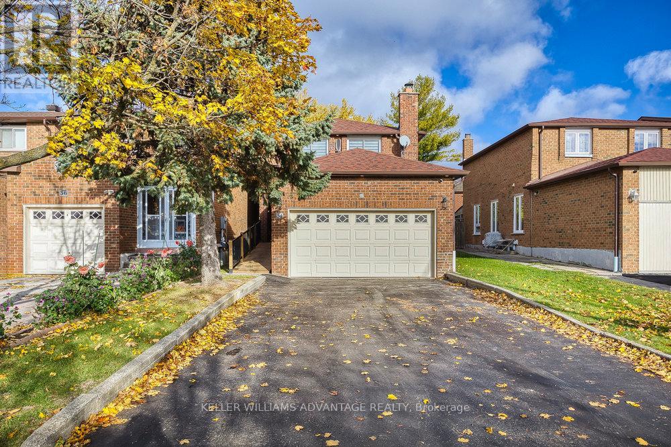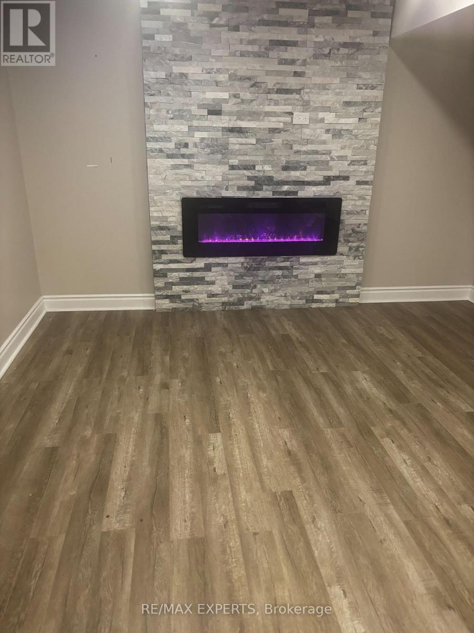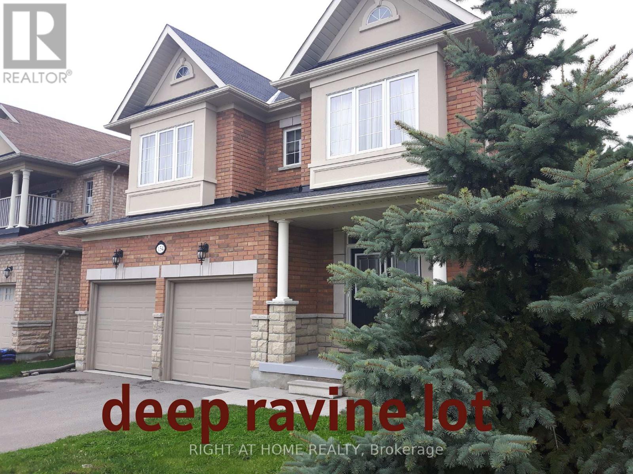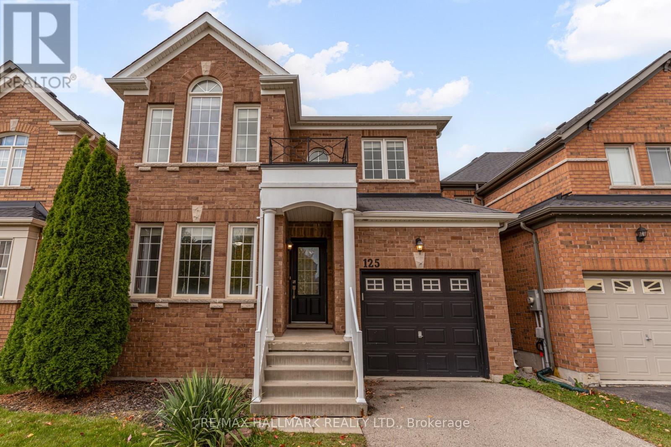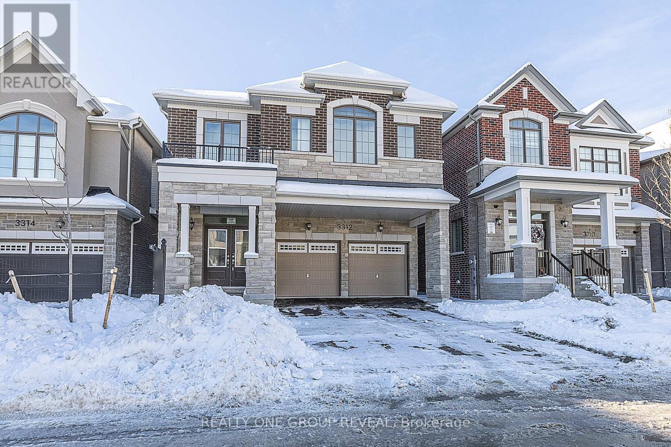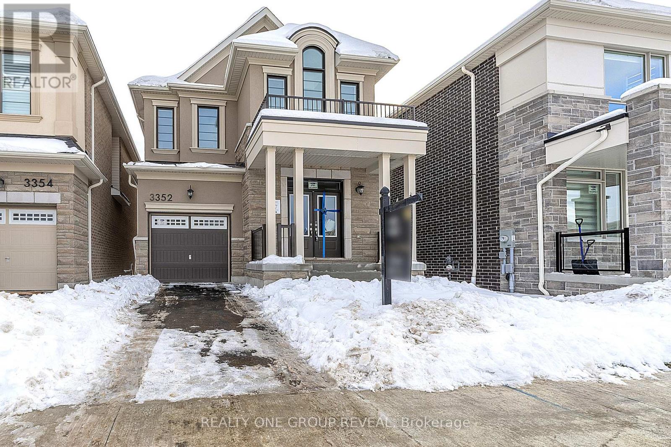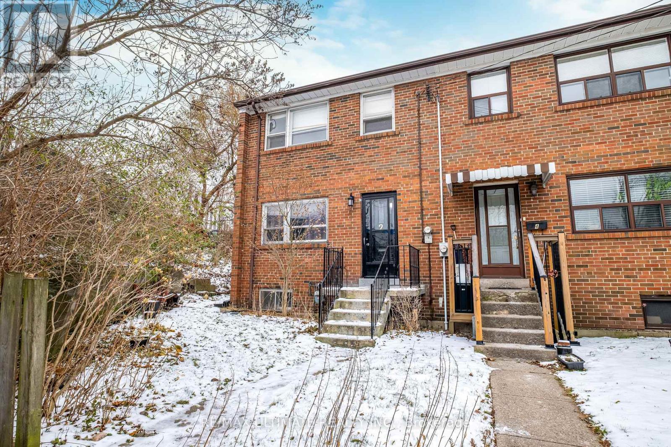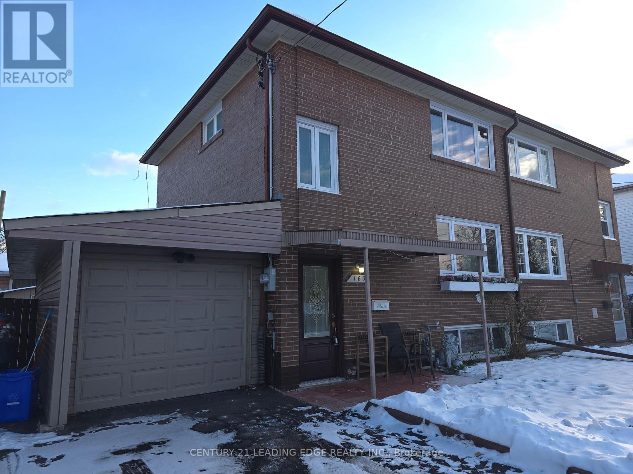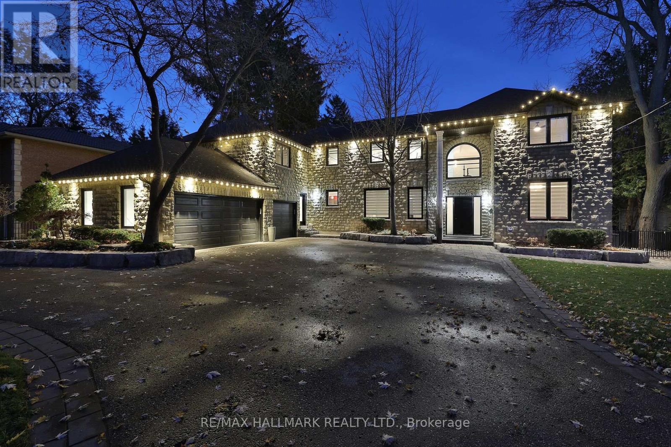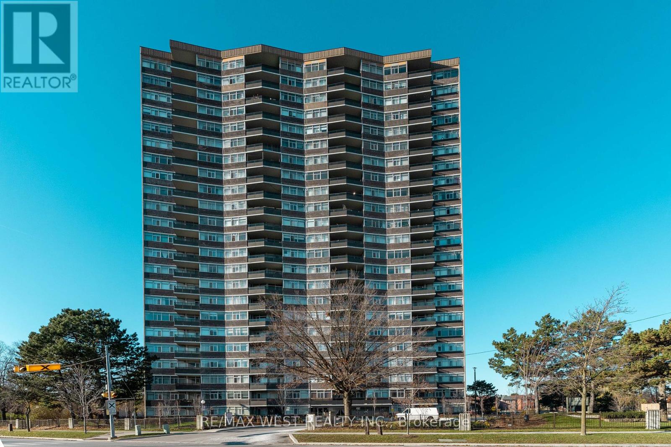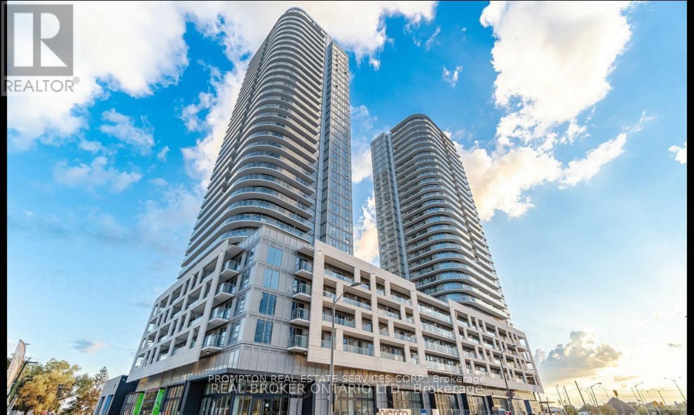1363 Pascal Avenue
Lakeshore, Ontario
Beautifully crafted 2-storey home in Belle River/Lakeshore, built in 2017 and offering a bright, spacious layout ideal for modern living. The large open-concept kitchen flows seamlessly into the main living area, creating an inviting space for gatherings. Upstairs features a truly magazine-quality primary retreat with a luxurious ensuite, two generous walk-in closets and a relaxing sitting area. Enjoy the covered back porch overlooking the fully fenced yard-perfect for year-round comfort. Located minutes from the 401, top rated schools, shopping, parks and fine dining. (id:50886)
Royal LePage Binder Real Estate
34 Ashmore Crescent
Markham, Ontario
The ideal versatile family home! Freshly renovated 2-storey detached (with link) 3+1 bedroom, 4 bathroom renovated gem available for sale in enviable Markham neighbourhood. Perfect for single-family or multi-generational living, with easy access and full baths on main floors. Main floor showcases expansive, open-concept dining area adjacent to sunny kitchen with stainless steel appliances and contemporary backsplash. Living room with walk-out to large backyard. Three piece bath with laundry and separate 2-piece powder room both grace the main-level. Main floor is accessible-ready with ramp entrance, wide doorways, and a flexible large room that could act as a private apartment with an ensuite bathroom with curbless shower, or a conventional living room with a walkout to the large fully-fenced backyard. Huge primary bedroom on second-floor with walk-in closet and four-piece ensuite. A second four piece bathroom, and two additional bedrooms - each with windows and large closets - are ideal for growing families. Floor plan is the largest in the development! Spacious rec room in basement with second laundry area is ready to be personalized with your own finishing touches. Extras include exterior security cameras, NEST smoke and carbon monoxide detectors. Abundant parking with attached two-car garage and a spacious driveway. Convenient, family-friendly Milliken Mills community that's close to highways 407 and 404, public transit, parks, great schools, restaurants, shops, services and Pacific Mall. The best of the GTA awaits! ** This is a linked property.** (id:50886)
Keller Williams Advantage Realty
1153 Peelar Crescent
Innisfil, Ontario
Client RemarksClean Bright & Spacious 1-Bedroom 1-Washroom Basement Apartment With Separate Entrance Conveniently Located In A High Demand Location Clean OVERSIZED LIVING ROOM AND WASHROOM (id:50886)
RE/MAX Experts
154 Peter Rupert Avenue W
Vaughan, Ontario
Welcome to this highly desirable home,nestled on a rare ,extra deep OVERSIZED RAVINE LOT. Surrounded by mature forest and vibrant greenery ,creating an ideal space for relaxing with nature in your backyard. Outdoor space tastefully upgraded with deck,pergola,shed,treehouse and still have enough space to build your own pool.This home seamlessly blends timeless allegiance with functional layout.The main floor features an open concept lay-out with SEPARATE formal living and dining rooms as well family room.Custom paneling work throughout the fist floor and stair.Both fireplaces ( total 2) located on 1st floor and in the basement bedroom create warm and welcome atmosphere during the cold winter times. The fully finished basement offers incredible versatility with a separated entrance, full kitchen,full washroom with heated floor,open concept recreational space and one more additional bedroom perfect for in-law,extended family or potential rental income.This home located in both catholic and french immersion patterson school zone.Everything is 10 mins walking or less:NO frills,shoppers,GO station,parks,walking trails in forest. (id:50886)
Right At Home Realty
125 Faris Street
Bradford West Gwillimbury, Ontario
Ready to Lease is 125 Faris Street, a beautifully maintained 3-bed, 3-bath detached home in the heart of Bradford West Gwillimbury. This charming residence blends style, comfort, and functionality with an open-concept layout and quality finishes throughout. The modern kitchen features rich brown cabinetry, granite countertops, stainless steel appliances-including a new stove, fridge, and microwave (all purchased in 2024)-and a spacious breakfast area with a walk-out to the backyard. A bright living and dining room provide the perfect setting for family gatherings and everyday relaxation.Upstairs, the large primary suite includes a private 4-piece ensuite, while two additional bedrooms offer ample space for family, guests, or a home office. With three bathrooms and a practical floor plan, this home suits today's busy lifestyle.Step outside to a large, fully fenced backyard featuring a deck and gazebo-perfect for entertaining, barbecues, or quiet evenings outdoors. The downspouts were replaced in 2024, ensuring peace of mind and proper drainage, and the clothes dryer was replaced in 2023. A single-car garage with inside access and private driveway add everyday convenience.Located in a highly sought-after family community, this home is close to excellent schools, parks, and scenic trails. Enjoy nearby amenities such as the BWG Leisure Centre, Henderson Memorial Park, and Scanlon Creek Conservation Area. Everyday essentials, shops, restaurants, and cafes along Holland Street East are just minutes away, with easy access to Highway 400 and the Bradford GO Station for a quick commute to the GTA. This home offers the best of both worlds-modern upgrades, move-in readiness, and a warm community atmosphere. A perfect home for families, professionals, or anyone seeking comfort, convenience, and charm in beautiful Bradford. (id:50886)
RE/MAX Hallmark Realty Ltd.
3312 Marchington Square
Pickering, Ontario
Experience elevated living in the distinguished Valleyview Model. An impressive 2,691 sq. ft. residence offering refined design, thoughtful craftsmanship, and timeless elegance. Perfectly positioned on a 36' x 90' lot, this newly built 5-bedroom home welcomes you with sun-soaked east exposure and an inviting, sophisticated presence.I. The open-concept living area is anchored by a stunning gas fireplace, while the gourmet kitchen provides exceptional flow for hosting and culinary creativity.Retreat to the upper level where generously scaled bedrooms provide comfort and privacy for the entire family. The primary suite serves as a serene sanctuary-beautifully appointed and designed for relaxation.Modern luxury continues with an efficient Air Source Heat Pump, tankless water heater, and premium finishes throughout. With immediate closing available, this exceptional home delivers a rare opportunity to move seamlessly into a lifestyle defined by comfort, elegance, and distinction. Stainless Steel appliances (Wall oven, Microwave Combo, Fridge, Dishwasher & Electric Cooktop) to be installed prior to closing. (id:50886)
Realty One Group Reveal
3352 Marchington Square
Pickering, Ontario
Welcome to 3352 Marchington Square, a stylish, modern Elgin model by Mattamy offering 1,829 sq. ft. of fresh, functional, family-ready living. With 4 bedrooms, 2.5 baths, and a bright north-facing front, this home blends comfort and contemporary charm in all the right ways. The open-concept main floor is perfect for everyday life-cozy up by the gas fireplace, host friends with ease, or enjoy effortless flow from kitchen to living. Upstairs, generously sized bedrooms provide space for everyone, including a relaxing primary suite designed for unwinding. Energy-efficient features like an Air Source Heat Pump and tankless water heater make living here easy and efficient. And with immediate closing, you can skip the wait and move straight into a brand-new home in a growing master-planned community. Fresh, modern, move-in ready-this one checks all the boxes.Stainless Steel appliances (Wall oven, Microwave Combo, Fridge, Dishwasher & Electric Cooktop) to be installed prior to closing. (id:50886)
Realty One Group Reveal
2 Egan Avenue
Toronto, Ontario
It's Finally here! This unique and rarely offered end-unit townhome-situated on the largest lot on the street has hit the market for the first time since 1964. Sitting on a quiet, tucked-away cul-de-sac and in the highly reputable Riverdale Collegiate Institute school district this property is rich with mid-century character and endless potential. This spacious home offers 3 generous bedrooms, a bright kitchen with a walkout to the backyard, and a large open-concept living/dining area ideal for family gatherings or. The large-sized basement with high ceilings is a standout feature-wide open and ready to be transformed into your dream recreation room, home gym, studio, or secondary suite. At the rear, enjoy 2 private parking spots accessed from a dead-end laneway with no through traffic, offering both peace and convenience. With extra yard space exclusive to this end unit behind and to left of the laneway, there's plenty of room for gardening, entertaining, or future outdoor upgrades. Homes like this-rare, spacious, and full of opportunity-don't come up often. Don't miss your chance to own a one-of-a-kind property in a truly special pocket of the neighbourhood. Perfectly situated "In the Middle of Everything East," this home places you steps from Withrow Park, and moments to Leslieville, Greektown, and Riverdale, with unbeatable access to highways and transit. (id:50886)
RE/MAX Ultimate Realty Inc.
163 Painted Post Drive
Toronto, Ontario
Bright and spacious modern 3-bedroom home featuring hardwood floors and a beautifully renovated eat-in kitchen with stainless steel appliances and new cabinetry. Enjoy a fully fenced backyard. Basement not included. Located in a prime area close to schools, transit, and churches. (id:50886)
Century 21 Leading Edge Realty Inc.
88 Colonel Danforth Trail
Toronto, Ontario
Something Very Special Here! Gorgeous Executive 2-Storey, 4 Bedroom Home, 5 Washrooms Plus Home boasts 8 Separate Exits/Walkouts! Approx. 3700 SQ.FT. On A 100' x 194' Lot And Triple Garage! The Location Is Perfect, A Country-Like Setting Next To Highland Creek. Spacious Principle Rooms Include: Formal Foyer With Skylight & Open Staircase; Library; Family. Room. With Gas Fireplace; Formal Dining. Room; Sunken Living Area. Incls: Mounted T.V. & Walkout To Terrace; Main Floor 2pc Powder Room; Separate Breakfast Area With Walkout To A 40 Foot+ Terrace Overlooking Yard. Updated Dream Kitchen, 6 Built-In Appliances, Intercom, Breakfast Bar With Mini Sink & Wine Fridge. Next to Kitchen An Updated Laundry, Direct Garagr Access and Private Back Stairway to Primary Bedroom and Home Office! Home Features Updated Windows, Updatef Interior & Exterior Doors, Self-Closing Interior Doors, Motorized Blinds W/Remotes, Porcelain & Ceramic Floors, Engineered Hardwood Flrs, Pot Lights And Crown Moulding. The Second Floor Has 4 bedrooms Plus Studio Loft. A large Primary With 5 Piece Ensuite, Walk-in Closet And Home Office With Staircase Leading To Kitchen, Lndry And Garage. 2nd Bdrm incls Semi-4pc Ensuite. The Studio Loft has loads of Potential Including A 5th Bedroom. A Brilliant Backyard Oasis With Saltwater Inground Pool And All The Elements for Exquisite Outdoor Entertaining. (Fully Fenced Yard; Covered Patio With Second Mounted TV, Hot Tub, Gas BBQ, Gazebo With Third Mounted TV And Change Rooms.) The Finished Basement With Separate Entrance Is Perfect For Entertaining! Includes: A Lovely Rec Rm With Gas Fireplace And Fourth Mounted TV; Massive Bar for Entertaining and Fifth Mounted TV; Games Area And A Second Kitchen; Plus A Separate Home Gym W/Rubber Floor. Could Be Another Bedroom; Second Laundry + Storage And 5pc Bath. Please Review Floor Plans/Photos/Matterport/Survey (id:50886)
RE/MAX Hallmark Realty Ltd.
2307 - 3151 Bridletowne Circle
Toronto, Ontario
Excellent Location! Famous Tridel-Built Condo! Highly Desirable & Safe Neighbourhood! Electrical, Plumbing And Bathrooms Completely Renovated, With Brand New Flooring And Lighting In Kitchen Rather Than Freshly Painted, Ready FOR NEW OWNERS TO ENJOY THE VIEWS Incredible Unobstructed Breathtaking Views! Bright, Spacious. Sun-Filled Natural Light All Day Long! Practical Layout. Family Room Can Be Converted To A Bedroom. Open Concept. Huge Private Balcony With Direct Access From Living Rm. Spacious Living Rm With Wall-To-Wall Windows, Plus Large Dining Area Great For Family Gatherings & Entertaining. Family Size Kitchen With Comfortable Breakfast Area. A Decent One Bedroom With Ample Closet Space & Large Windows. Large Walk-In Pantry As Storage For All Essentials. One-Bedroom Residence Featuring A Den And A Library, With Access To A Balcony. Fantastic Amenities: Indoor Pool, Sauna, Gym, Game/Billiard Room, Party Room, Tennis Court And Visitor Parking. Maintenance Fees Cover All Utilities, TV, Common Elements For Worry-Free Living! A Community Terrace With BBQs & Beautiful Landscape In Summer. Bridlewood Mall Just At Doorstep, Mins To Hwy401, 404 & 407. Steps To TTC, Parks, Library & Schools. Super Convenient LOCATION IS EVERYTHING WITH OVER 1400 SQ FT OF LIVING SPACE. Den And Living Room Can Be Converted Into Another Bedroom. (id:50886)
RE/MAX West Realty Inc.
3308 - 2033 Kennedy Road
Toronto, Ontario
** This is 3 bedroom unit, one bedroom with a SHARE bathroom for lease. The kitchen is shared with other roommates. All utilities and high-speed internet are included.** This beautiful well kept southeast corner 3-bedroom home offers 270-degree unobstructed views of the city. Featuring sleek laminate flooring, a modern open-concept layout, and a gourmet kitchen equipped with high-end built-in stainless steel appliances, this home is designed for both style and functionality.Step out onto the spacious balcony, perfect for relaxing or entertaining, while enjoying abundant natural light and breathtaking views throughout the day. Quick access to buses stops for seamless commuting. Walking distance to Kennedy Commons, grocery stores, shops. Residents will also enjoy exceptional building amenities, including:Library,Fully equipped gym, Rooftop terrace, Guest suites, Sports lounge, 24-hour security. This home is ideal for young professional or student looking for modern urban living in a convenient location. (id:50886)
Prompton Real Estate Services Corp.

