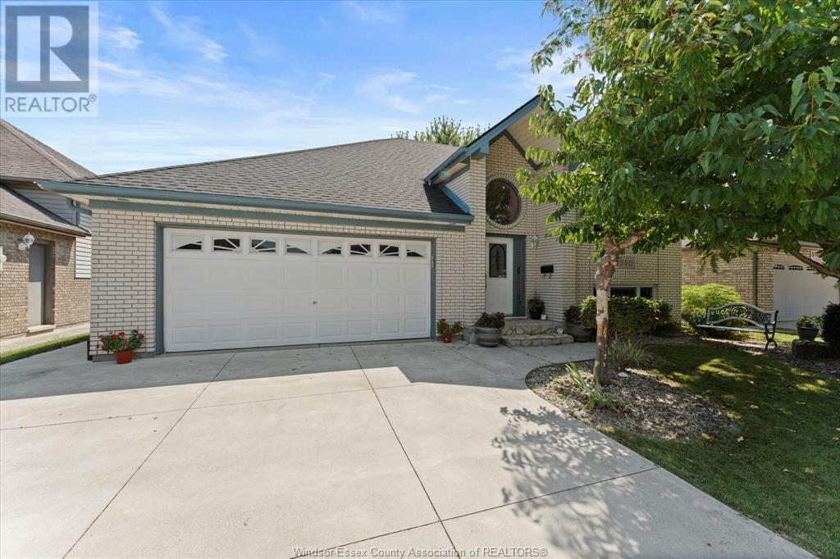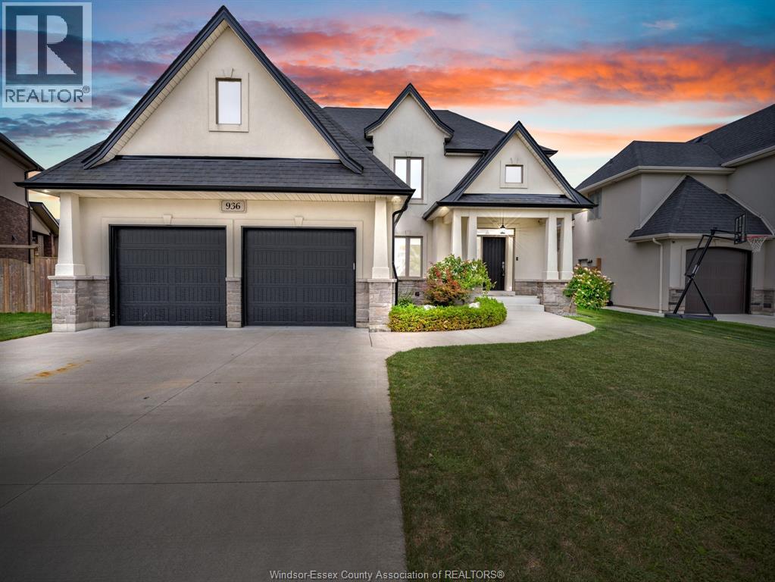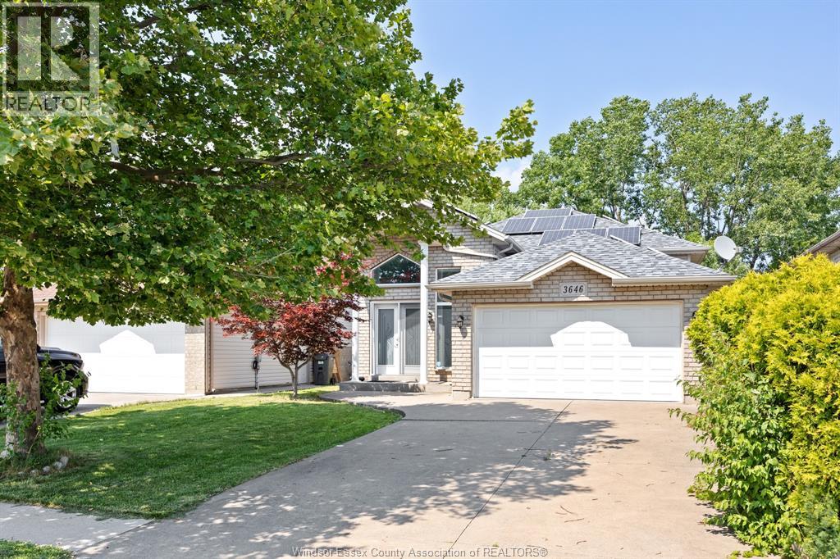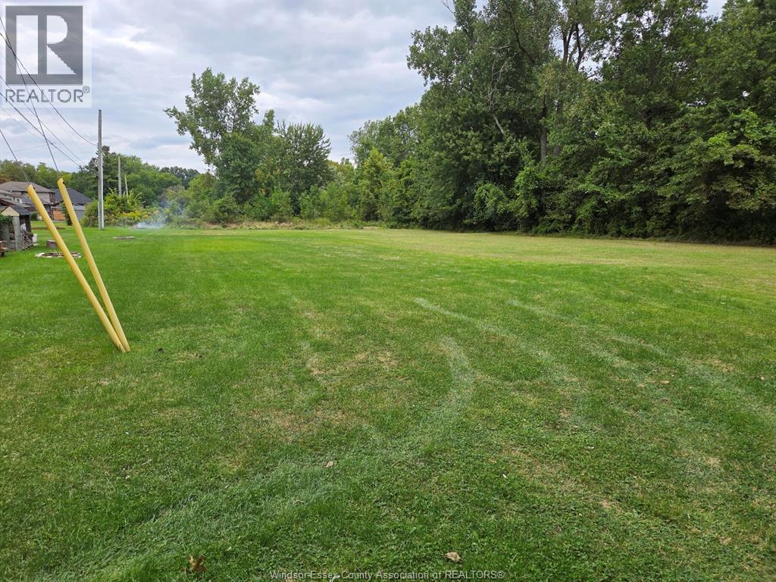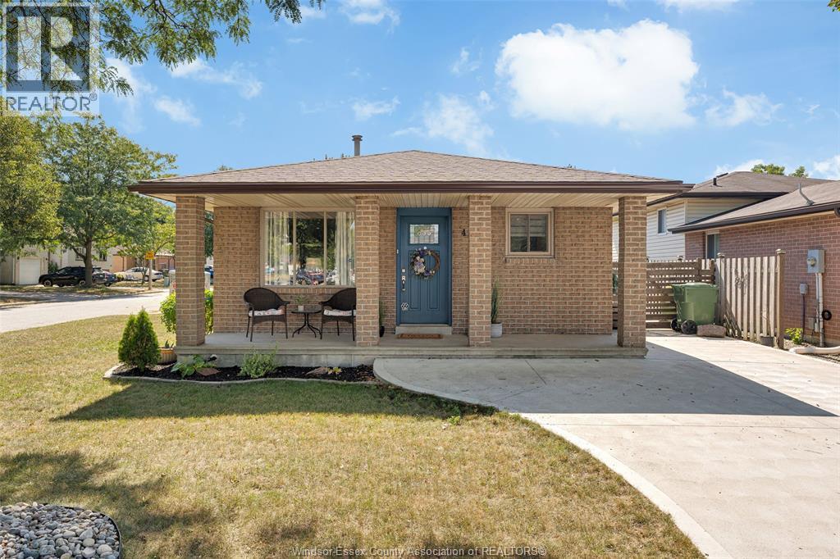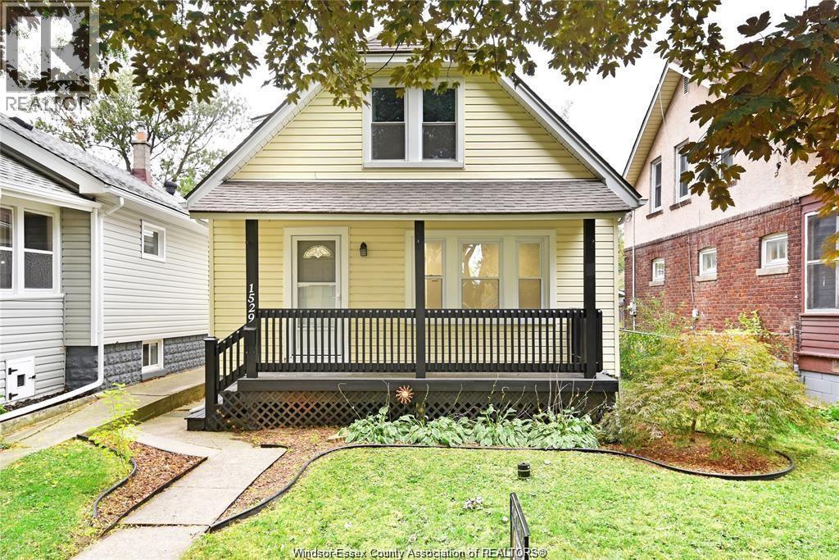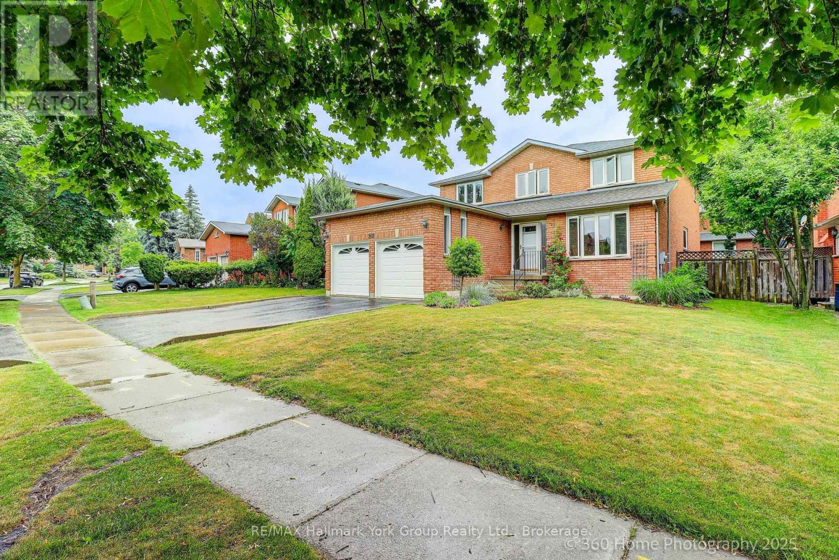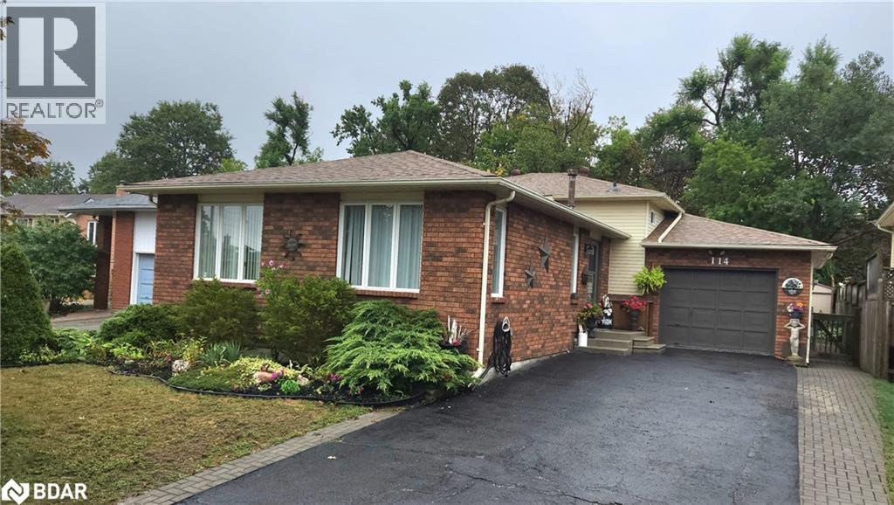403 Princess Street W
North Bay, Ontario
Custom Built Executive Home with over 3200 ft. of finished living space, with a summer kitchen and in-law suite having a separate entrance. Built in 1980, original owners this Four Level Back-Split is all brick and features four bedrooms three baths and has been well maintained over the years. Main floor is very spacious with a separate living room and dining room with a large eat-in kitchen with oak cupboards plus a sunken family room with an open wood insert fireplace. Great for entertaining extended family members. Upstairs features three bedrooms, the primary has a walk-in closet and a cheater six piece en-suite. Lower level features a huge summer kitchen, wine cold room, fourth bedroom, rec room, and workshop area. Other highlights include main floor laundry, fenced in backyard, single car garage with a double paved drive for four vehicles. Shows character and charm throughout! (id:50886)
Century 21 Blue Sky Region Realty Inc.
58 Osprey Crescent
Callander, Ontario
Welcome to this professionally designed, custom-built modern home nestled in the highly desirable community of Callander, perfectly situated between Lake Nipissing and Osprey Links golf course. This stunning 3,375 sq.ft. home, just 6 years young, combines luxurious comfort with exceptional craftsmanship. From the moment you walk into the spacious entryway, you will appreciate the thoughtful layout with direct access to both the main floor laundry and the oversized garage, perfect for busy families or anyone who values function and flow. Tall ceilings on both floors, generous family room with custom built-in cabinetry, 3 spacious bedrooms, 3 bathrooms, including a gorgeous 4-piece ensuite, open concept main floor, living room with ample windows and stunning views as well as a gas fireplace for those cosy gatherings. At the heart of the home is a chef-inspired kitchen featuring an enormous central island, appliance package included, custom cabinetry, and ample storage, a true showstopper for cooking and entertaining. Spacious dining area with 8-ft sliding doors to a beautiful deck & fire pit area. The private backyard is ideal for entertaining, relaxing, or simply enjoying the peace and beauty of this exceptional location. Professionally landscaped yard with an interlock driveway and in-ground sprinkler system. This is more than a home its a lifestyle. Whether youre relaxing by the fire, hosting family dinners, or enjoying everything Callander has to offer, this property delivers comfort, elegance, and convenience in every space. (id:50886)
Royal LePage Northern Life Realty
560 Revland Drive
Tecumseh, Ontario
This custom-built raised ranch in Tecumseh, ON offers a beautiful blend of design, space, and location, just a short walk from Lakewood Beach. Situated close to all amenities including shopping, schools, and parks, the home features rich hardwood floors, cathedral ceilings, and a thoughtfully finished interior from top to bottom. The main level includes a bright living room, open dining area, and a kitchen with a large island, perfect for hosting. Three spacious bedrooms and a full bathroom complete the upper level. The finished basement offers a warm rec room with fireplace, two additional bedrooms, a second full bathroom, and a convenient laundry room. A 2-car attached garage adds day-to-day ease, while the large backyard—with its fully fenced setting, expansive two-tiered deck, and hot tub—makes outdoor living a true highlight. Move-in ready and full of charm. Please contact John Rossi at: 519-984-7742 or john@urwindsoressex.com for more information or to schedule a private showing. Seller take back mortgage available. (id:50886)
Coldwell Banker Urban Realty Brokerage
936 Westwood
Lakeshore, Ontario
Welcome to this beautifully finished, move-in ready gem! Built by Lakeland Homes in 2017, this two-storey home offers 4 bedrooms upstairs, 3.5 bathrooms, and an open-concept main floor with great flow through the living, dining, and kitchen areas-perfect for entertaining. The kitchen is stylish and functional, while the fully finished basement features a brand new fireplace and entertainment unit by JATT Renovations. Enjoy a fully landscaped yard with an inground pool-just move in and enjoy! Contact LS to book your showing today! (id:50886)
RE/MAX Preferred Realty Ltd. - 585
3646 Holburn Street
Windsor, Ontario
Move-In Ready 2+1 bedroom, 2 bath raised ranch in desirable South Windsor. Open-concept layout with ceramic and laminate flooring, functional kitchen and spacious living/dining. Lower level offers family room, 3rd bedroom, full bath & laundry. Enjoy privacy with no rear neighbours and relax on the large sun deck. Features leased solar panels (docs available). Close to top schools, parks, shopping, 401 & Herb Gray Parkway. (id:50886)
Bob Pedler Real Estate Limited
V/l Rankin Street
Windsor, Ontario
Future residential building lot in prime South Windsor location located directly behind 2082 & 2092 Randolph Ave. at the SE corner of Kenora St. which is an unopened street allowance, but walkable to the property. Currently no developed road access or services to the land. Property being SOLD ""AS IS "" and Buyer to satisfy themselves as to the property services, taxes and permitted uses. (id:50886)
Buckingham Realty (Windsor) Ltd.
4779 Theresa Place
Windsor, Ontario
IMMACULATE!!! Completely updated 4-level backsplit, move-in ready! This home features 3 spacious bedrooms plus a versatile flex space on the 4th level, perfect for an office, gym, or guest room. Enjoy 2 stunning living areas, including a cozy family room with fireplace. The modern kitchen and bathrooms have been tastefully updated, and major updates include a new roof, windows, doors, cement work, and eavestroughs all in the last 3 years. Bright, stylish, and functional—this home is ready for its next owners to simply move in and enjoy! Priced to sell and viewing offers as they come!! (id:50886)
Realty One Group Iconic Brokerage
1529 Lincoln
Windsor, Ontario
Convenient location for this 1 1/2 story home for lease in Walkerville. This updated home features 3 bedrooms, 1.5 baths. Main floor open concept kitchen w/quartz counters and large island and plenty of cupboards, living and dining rooms with laminate flooring. Appliances are included for tenants to use. Newer furnace and central air. Large back deck, fenced yard and parking in back for two cars. This home is close to shopping, restaurants, bus route, parks and schools. No smoking. Landlord requires 1st & last months rent, rental application with credit check, employment verification and references, must be 25 yrs or older. $2250/mth plus utilities. Minimum of 1 year lease. (id:50886)
Royal LePage Binder Real Estate
534 - 3100 Keele Street
Toronto, Ontario
Welcome to The Keeley, a bright and beautiful 2-bedroom, 2-bathroom and 2 parking spots, Condo located in the heart of North York's dynamic Downsview Park neighborhood. This fifth-floor unit offers an efficient, carpet-free layout with a modern kitchen, ensuite laundry, a programmable thermostat, and includes all appliances. With both a private balcony and a Juliette balcony, you'll enjoy outstanding views and plenty of natural light throughout the space. The unit also comes with two parking spaces and a storage locker rare and valuable combination in the city. Perfectly positioned for both urban convenience and natural serenity, this condo is surrounded by lush green spaces and miles of hiking and biking trails that connect all the way to York University. Residents benefit from easy access to major highways, public transit, shopping, hospitals, and more, making this a truly connected and desirable location. The Keeley offers an exceptional range of building amenities, including a grand, welcoming lobby with 24-hour concierge service, a rooftop Sky Yard with panoramic views, lounge seating, a BBQ area, a greenhouse, and landscaped gardens. Inside, you'll find thoughtfully designed shared spaces like a co-working lounge, dining lounge, party and meeting rooms, a family lounge, library, media den, and a state-of-the-art fitness center. There's also visitor parking, as well as convenient dog and bike wash station. Whether you're relaxing at home, entertaining guests, or enjoying the surrounding parkland, this residence offers a lifestyle that's hard to match. A wonderful place to call HOME. (id:50886)
RE/MAX Hallmark York Group Realty Ltd.
262 Savage Road
Newmarket, Ontario
South Newmarket Stunner! 262 Savage Road in Newmarket, is a bright and beautifully maintained 4-bedroom, 4-bathroom home in the highly sought-after South Newmarket community. Step into the grand foyer with a stunning staircase that sets the tone for the elegance throughout. The main floor features a spacious den/office, a formal dining room, and a large eat-in kitchen overlooking the private, fenced backyard with a patio perfect for entertaining. Relax in the inviting family room with a cozy fireplace. This versatile home also offers a second kitchen, ideal for in-laws or extended family with hook up for electric & gas stove & set up for 2nd fireplace. The double-car garage provides inside access to the basement, laundry room, and side yard, while the large driveway accommodates up to 4 additional vehicles. Recent updates include shingles (2022), central vac (2023), furnace (2021), windows (2015/2016), and garage doors (2017) Front door (2021). Located just minutes from Newmarket's vibrant Main Street with its shops, restaurants, Yonge Street transit, top-rated schools, and the scenic Tom Taylor Trail, this home offers both comfort and convenience. (id:50886)
RE/MAX Hallmark York Group Realty Ltd.
114 Chieftain Crescent
Barrie, Ontario
Beautiful home with lower level that will surprise. If you need extra bedrooms for family or visiting family or friends then this is a must see home. Consider this beautifully maintained 3+2 Bedroom 3 bathroom home over 2100 sq ft. Located in prime location of Allandale with 49.22 ft X 156.63 ft deep amazing private yard, easy access to schools, shopping & Highways just minutes from Barrie's waterfront. Eat-in kitchen has w/o to side deck where natural gas BBQ awaits your grilling talents. If you need home office space, it has its own w/o to deck & yard,ideal space if you work from home or use as a guest suite. Spacious family room impresses with soaring 9ft ceilings & cozy gas fireplace. Lower bathroom's soaker tub provides a spa-like retreat Throughout the home you'll find carpet free flooring for easy maintenance and a sleek, contemporary look. Minimal stairs in this backsplit with only 5 to upper and 9 to lower/basement level similar to a bungalow. Tons of storage in this split level. Bonus space with no need to duck if under 6ft tall. The back yard offers amazing privacy in the city with mature trees and offers a perfect spot for gardening, relaxing on shaded deck & summer cookouts & entertaining. Extra-deep garage is not just for parking; it has room for a workshop, perfect for hobbyists or extra storage needs. Furnace 2023, shingles 2017, A/C 2022, No rental equipment, parking for 5 cars. (id:50886)
RE/MAX Hallmark Chay Realty Brokerage
4396 Penetanguishene Road
Hillsdale, Ontario
COUNTRY CHARM MEETS MODERN COMFORT ON 1.88 ACRES - PRIVATE, SPACIOUS, & FULL OF POTENTIAL! Discover the charm of countryside living in this beautifully updated century home, nestled on a private 1.88-acre lot with peaceful views of the surrounding forests and rolling farmland. Located just minutes from central Hillsdale and Craighurst, you’ll enjoy convenient access to parks, schools, dining, and everyday essentials, with downtown Barrie less than 20 minutes away for easy commuting and big-city amenities. Embrace year-round outdoor adventure with Horseshoe Valley Ski Resort, Copeland Forest, golf courses, and Wasaga Beach all nearby. The property welcomes you with a long, extended driveway offering parking for six or more vehicles, framed by mature trees, garden beds, and returning perennials like asparagus, rhubarb, wild raspberries, and morel mushrooms. Walking trails wind through the trees, while hummingbirds, cardinals, blue jays, chipmunks, and bunnies bring the property to life. There is even a pumpkin patch for the kids to enjoy. Evenings are made for stargazing, with vast open skies and no city lights to interrupt the view. The main layout features a well-equipped kitchen, dining area, living room, powder room, and a bright sunroom with oversized windows. Upstairs, three spacious bedrooms and a 4-piece bath provide comfortable living for the whole family. A separate main-floor suite with its own entrance, kitchen, family room, bedroom, and 3-piece bath offers incredible multigenerational living potential with accessibility-friendly elements already in place. With a durable metal roof, updated windows throughout, an upgraded 200 amp panel, a newer owned electric water heater, and high-speed internet availability, this home combines timeless character with modern convenience. Don’t miss this rare opportunity to own a one-of-a-kind countryside #HomeToStay where space, style, and location come together for an exceptional lifestyle inside and out! (id:50886)
RE/MAX Hallmark Peggy Hill Group Realty Brokerage



