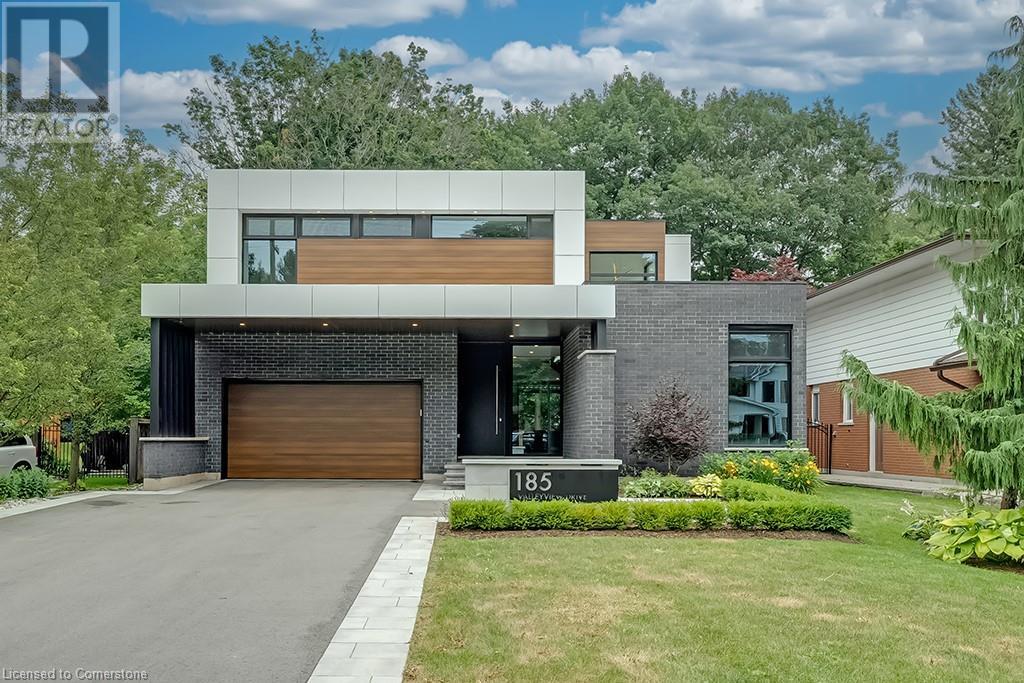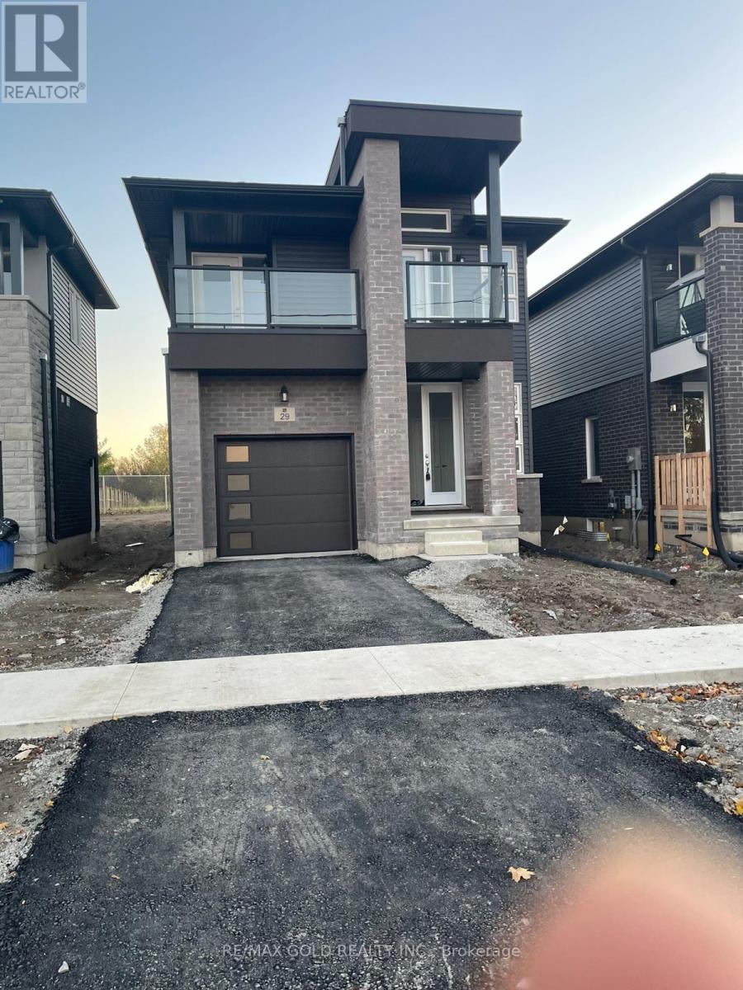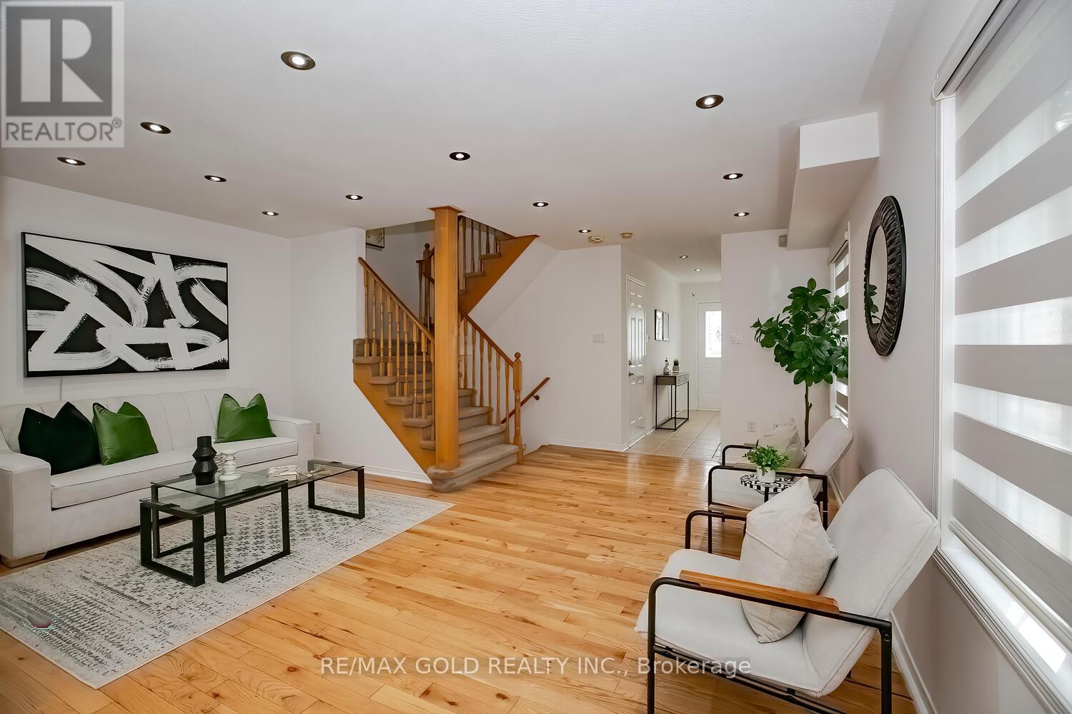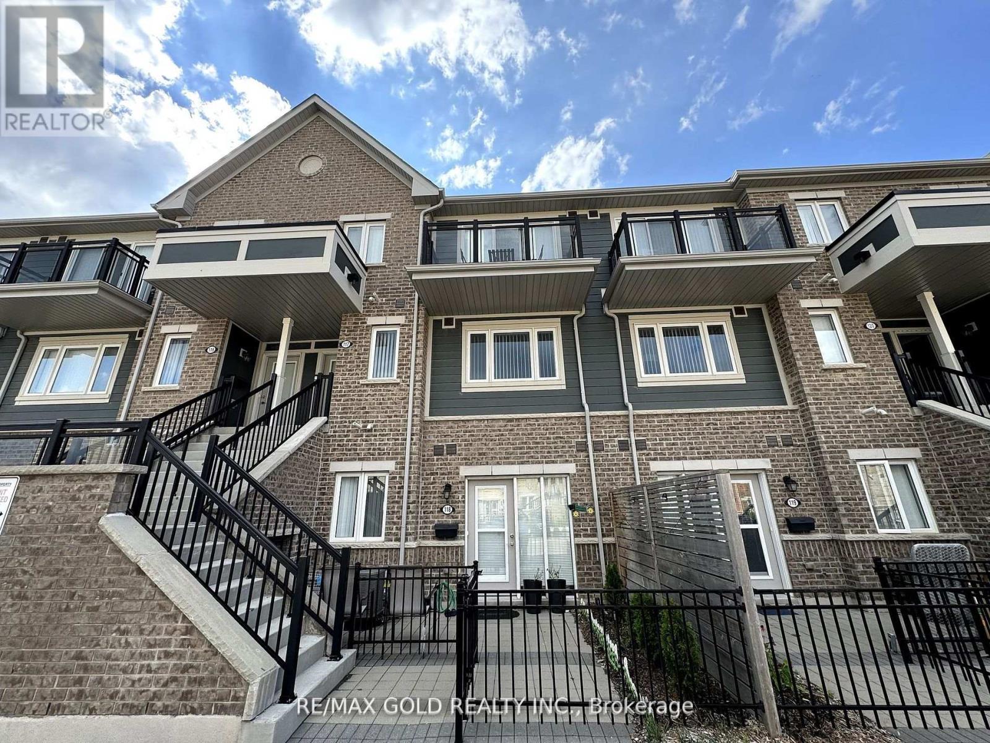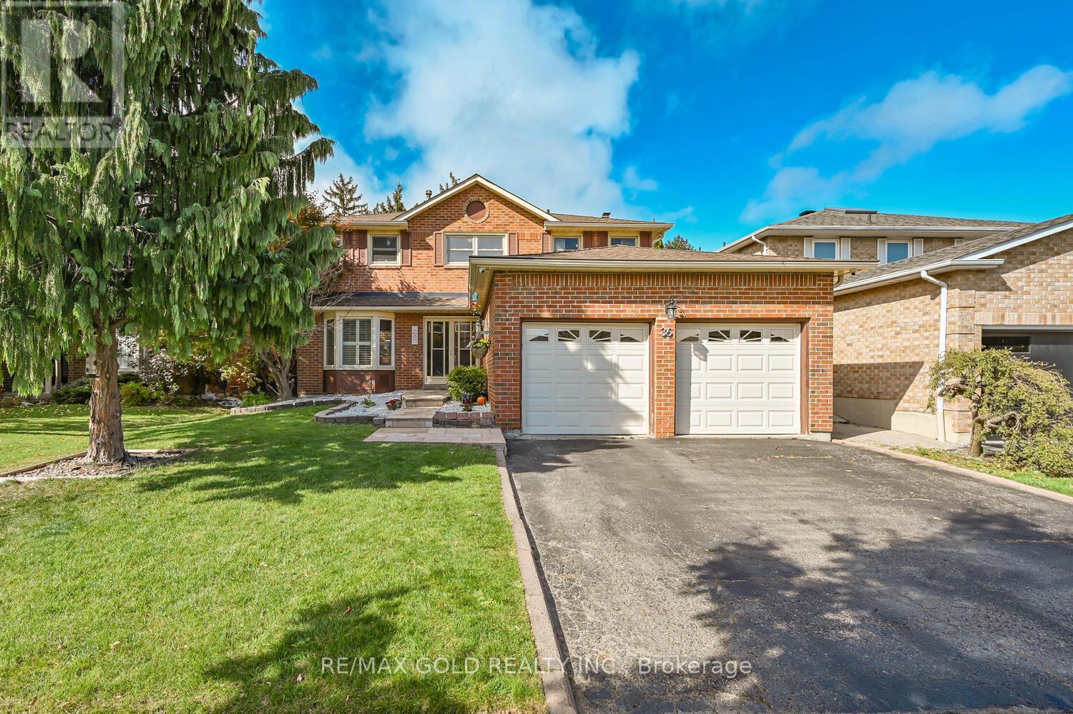348 Wharncliffe Road S
London, Ontario
Welcome to 348 Wharncliffe Road South, a beautifully updated 4-bedroom, 1-bathroom bungalow perfect for investors or young families seeking their first home. Located on the edge of Old South and just minutes from downtown London, this home offers convenience, comfort, and plenty of character. Step inside to find a freshly painted interior with updated vinyl flooring throughout, creating a bright and modern feel. The spacious living area seamlessly connects to a well-appointed kitchen, providing an inviting space for everyday living and entertaining.The exterior features a low-maintenance, durable metal roof and a large backyard patio ideal for relaxing or hosting summer gatherings. Situated close to parks, public transit, and all the amenities downtown London has to offer, the location is hard to beat. With its mix of modern updates and a prime location, this home is a fantastic opportunity for anyone looking to invest or settle into a cozy starter home. Dont miss your chance to view this charming property! (id:50886)
Oak And Key Real Estate Brokerage
8345 Highway 93
Tiny, Ontario
Set off the main road, accessed by a long private driveway that leads to this stunning 5 acre estate lot, stands an updated raised bungalow featuring 2+2 bedrooms and 2 bathrooms. On the Main floor you'll find two bedrooms and an updated 3pcs. bathroom with a spacious living space, kitchen & eat-in dining area. The home also boasts a separate entrance to a spacious in-law suite on the lower level, complete with above-grade windows, its own 100 amp electrical panel, kitchen, upgraded bathroom, and washer & dryer, making it easy to convert into a legal duplex. Recent upgrades throughout the home include new lighting, flooring, trim, and windows, ensuring a fresh and modern feel throughout. Step outside to experience the true magic of this property! Spanning 5 Acres total, 2.5 acres which are cleared, and adorned with apple & pear trees. Explore your very own Narnia-like back forest of another approx 2.5 acres, once a tree farm, where perfectly lined trees create enchanting pathways. Imagine hosting evening bonfires under the stars, with family and friends or add your own creativity to these picturesque woods, the possibilities are endless! At the rear of the forest, a small serene pond awaits your finishing touches, providing a tranquil spot to relax & enjoy the natural beauty surrounding you. Wildlife abounds, with deer and other wildlife often seen crossing your land. Find peace in this beautiful property knowing that it backs onto the Wye marsh and its natural wonders. Situated in the charming Wyebridge area, you'll enjoy convenient access to local shops, schools & the scenic Wye Marsh. Outdoor enthusiasts will love the nearby Brooklea Golf and Country Club & a short drive will lead you to the stunning beaches and sunsets of Georgian Bay, Orr Lake to the south, and Little Lake to the north. The Midland waterfront is just a quick 10-minute drive away, offering shops, restaurants, entertainment, markets, and vibrant community events. Book your showing today! (id:50886)
RE/MAX By The Bay Brokerage (Unit B)
5 Dickens Drive
Barrie, Ontario
Welcome to a wonderful family-friendly neighborhood! This fantastic starter home is ideally situated close to schools, highways, shopping, and recreational centers, making it perfect for busy families. Freshly painted and move-in ready, this charming 3-bedroom home shows clear pride of ownership both inside and out.The exterior has been meticulously maintained, offering plenty of room for a play area or gardens to enjoy the outdoors. Inside, you'll find an updated, spacious kitchen perfect for family meals and entertaining, along with an updated main bathroom (2023). The home features generously sized bedrooms, ample closet space, and is carpet-free throughout for easy maintenance. The finished basement adds extra living space whether you're looking for a family room, play area, or home office. With its great layout, updated finishes, and location, this home is truly a gem. Don't miss out on the opportunity to make it yours! (New windows/patio door 2020, Roof 2020, main bath 2024) (id:50886)
Right At Home Realty Brokerage
185 Valleyview Drive
Ancaster, Ontario
Welcome to 185 Valleyview Drive, an exquisite modern luxury home built by Agrigento Homes in the heart of Ancaster. This stunning residence offers 3428 sq.ft of above-grade living space plus a fully finished basement. Situated on a 61 x 185-foot mature lot, this home boasts 4+1 bedrooms and 4.5 bathrooms. The main floor features a spacious open-concept layout with 10-foot ceilings, a den with a see-through wine cellar, and a dining room. Enjoy a large living space with a gas fireplace, a modern black kitchen with a hidden pantry, high-end appliances, and large sliding doors leading to a covered outdoor area. Additional main floor features include a 2-piece bathroom, a mudroom, and access to a 3-car garage. The upper level offers 4 bedrooms and 3 bathrooms, including a luxurious primary suite with a walk-in closet and a 5-piece bathroom. The basement includes an additional bedroom, a 3-piece bathroom, a glass-enclosed exercise room, a temperature-controlled wine cellar, a recreational room/lounge with a custom bar, and a tiered movie theatre. The exterior features a 185-foot lot with a 16 x 36-foot saltwater pool with an auto cover and waterfall, an auto-shade rear porch with an open/close louver ceiling, and an outdoor built-in BBQ area. Enjoy engineered hardwood and porcelain floors throughout, European aluminum windows, and auto blinds on the main floor and master bedroom. Experience modern luxury at its finest in this exceptional Ancaster home. (id:50886)
Right At Home Realty
Psr
27 Mayland Trail
Hamilton, Ontario
Welcome to 27 Mayland Trail! This beautiful end-unit townhouse offers 3 bedrooms and 2.5 bathrooms in the desirable Penny Lane neighborhood. The main floor includes a versatile recreation room with access to a well-kept backyard and direct entry to the garage. On the second floor, you'll find a modern kitchen with a breakfast island, a spacious living area with hardwood floors, a powder room, and a dining area perfect for hosting guests. Each bedroom provides privacy and comfort, with the primary bedroom featuring a large closet, big windows, and a 4-piece ensuite bathroom. The backyard oasis includes a large private side yard, ideal for outdoor relaxation. Also features a large Gazebo with picturesque views. Laundry facilities are conveniently located on the third floor. This home is close to various amenities such as schools, parks, the scenic Albion Falls, restaurants, big box stores, and major roads including HWY20, Red Hill Parkway, QEW, and Lincoln Alexander Parkway. **** EXTRAS **** Thousands spent in upgrades on newly built side yard fence! Low Monthly Private Road Fee of $70/month. 1739 SqFt above grade as per MPAC. (id:50886)
Ipro Realty Ltd.
29 Laugher Avenue
Welland, Ontario
Brand New..Never Lived In!! Spacious Detached House for Lease In Welland. 3-bedroom, 2.5 bathroom, 2 Balconies, Open-concept layout, Brand New Appliances in the Kitchen, Great Room with big windows. Hardwood floors at the main floor. Main floor laundry room and the luxury of a newly constructed build with high-quality finishes. (id:50886)
RE/MAX Gold Realty Inc.
74 Summer Breeze Drive
Quinte West, Ontario
WELCOME TO YOUNG'S COBE BRAND NEW DEVELOPMENT PRINE EDWARD ESTATES. 4+1 BEDROOM. ALL BRICK, MAIN FLOOR WITH OFFICE ROOM. FULL BASEMENT, LOTS OF STORAGE SPACE. WALKING DISTANCE TO LAKE, SCHOOL, AND SHOPPING, MINUTES TO HIGHWAY **** EXTRAS **** FRIDGE, STOVE, DISHWASHER, MICROWAVE, WASHER/ DRYER, ALL ELFS (id:50886)
Homelife Galaxy Real Estate Ltd.
15 Presidio Drive
Hamilton, Ontario
Presenting an exquisite, one of a kind fully stone-faced back split residence situated in the highly coveted Hamilton Mountain area. This charming abode features 4 bedrooms & 2 bathrooms, with over 2,050 sq ft of above-grade living space, complemented by a 1,400 sq ft finished basement with an additional bedroom, making it a 5-bedroom home. Originally purchased by the current owners directly from the builder, the home is currently set up for single-family living but could easily be converted into separate spaces to accommodate multigenerational living. There is also potential for creating a legal secondary suite to generate supplemental income. Upon entering, you're welcomed by an oversized foyer, an interconnected living & dining room, & a generously sized eat-in kitchen featuring stainless steel appliances, sleek black granite countertops, & a perfectly matching granite waterfall island overlooking the huge family rm with a cozy gas fp. Ascending the stairs, you'll find three well proportioned bedrooms & a spacious bathrm. Just a few steps down to the main level, there is a fourth bedroom or den/office, an additional full bathroom, a laundry rm, & access to both the backyard & the family rm perfect for family gatherings or an ideal space for a growing family. The finished basement offers direct garage access, a rec rm w/an additional fp, a bedroom, & another ample living area for entertainment, with even more potential for adding a bathroom and kitchen. The exterior of the property boasts captivating curb appeal, having won a 2023 Trillium Garden Award. It includes a 4-car concrete drvwy w/inside entry, a fully fenced yard w/a huge concrete pad, & an in-ground saltwater pool to enjoy during the hot summer days or to lounge around. This home is located in a highly desirable mountain area, offering easy access to Hwy /LINC, shopping, multiple grocery stores, transit, parks, the YMCA, & schools, w/the newly updated park just a few steps away. (id:50886)
RE/MAX Escarpment Realty Inc.
86 Glendarling Crescent
Hamilton, Ontario
Ideal location for ist time home buyers and investors located steps to Lake Ontario, Fifty Point Conservation area South of QEW, walking distance from Costco Plaza and local market residence is meticulously maintained and thoughtfully designed for comfortable living with an open concept living room, kitchen and eating area. A lot of natural light brightens the home through large windows, creating a bright airy and clear view of mountains.3+1 bedroom,1 study room,4 washrooms and a large recreation room in the basement provide ample space for the whole family. A fully finished basement adds versatility with additional living space for a recreation room home gym or media room easy access to amenities such as Costco Plaza, Lake Point Park and highways for commuting New Roofing with underlayment November 2024, Newly installed Furnace 2024 and New Air Conditioning 2024. Stainless Steel appliances and patio doors lead to the rear yard. Beautifully kept fully fenced and fully concrete backyard. Best property in the area at very best price impossible to ignore (id:50886)
World Class Realty Point
21 Cordgrass Crescent
Brampton, Ontario
Wow Amazing Layout House With Feature Separate Living Area & Separate Family Room, Kitchen With Formal Dining Area, Big Sun Filled Windows Throughout. Perfect 3 Bedrooms, 4 Washrooms Home. Large Loft Boasting Work from Home Space, Finished Basement With Washroom. Minutes To Brampton Civic Hospital, Trinity Mall, Park, Plaza, School and all other Amenities & Much More.. Don't Miss it!!! **** EXTRAS **** Fridge, Stove, Dishwasher, Washer & Dryer & All Elf's. (id:50886)
RE/MAX Gold Realty Inc.
24 Plum Hollow Court
Brampton, Ontario
Location!! LOcation!! Location!! Wow freehold end unit with Premium Corner 45 ft Lot. The property features a newly updated kitchen, Double door entry. complete with granite counter top sand a stylish backsplash, perfect for family meals. It is conveniently located just steps away from various amenities and Brampton Civic Hospital. The home includes a spacious master bedroom, a laundry room on the second floor for added convenience, and a finished basement with bamboo flooring. The fenced backyard boasts a large deck with built-in seating, ideal for outdoor enjoyment. Close to Hwy-410, park, plaza, school & other all amenities & Much More.. Don't Miss it!! **** EXTRAS **** All Elf, 2 Fridges , 2 Gas Stoves , Dishwasher, 2 Washer & Dryer. (id:50886)
RE/MAX Gold Realty Inc.
118 - 250 Sunny Meadow Boulevard
Brampton, Ontario
Location!! Location!! Location!! Newly constructed unit at ((Main Floor)) by Danial offers a compact and functional living space. Freshly painted and featuring an open concept, it boasts stainless steel appliances and a spacious bedroom. Perfect for first-time home buyers, the unit is situated in a sought-after neighborhood With a private front yard, its an ideal spot for outdoor enjoyment. Close to Hwy-410, park, plaza, school & other all amenities & Much More.. Don't Miss it!! (id:50886)
RE/MAX Gold Realty Inc.
36 Barr Crescent
Brampton, Ontario
Wow Almost 50' Lot. 4+1 Bed with Finish Bsmt. Double Door Entry. Updated Hardwood On Main Floor & Laminate On Second Floor. Open Foyer with Crown Molding On Main Floor. Hardwood Staircase With Iron Pickets & Skylight On Second Level For Abundance Of Day Long Day-Light. Pot Lights On Main Floor Throughout, Primary Bedroom & Ensuite. Updated Electrical Light Fixtures. Updated Maple Wood Kitchen With Granite Countertop & Breakfast Bar. Walk-Out From Kitchen To Concrete Patio, Play House & Gazebo. Large Primary Room With Double Door Entry. 4PC Ensuite With Granite Countertop & Walk-In Closet. Updated 4 PC Main Washroom With Wood Vanity & Quartz Countertop. Formal Living, Dining, Family Room. Finished Basement With Big Size Bedroom. Open Concept Living, Dining & Kitchen, 4 PC Full Washroom With Glass Door, Wood Wainscoting. Lots of Built-In Closets. Close to Hwy-410, Park, Plaza, School and all other Amenities & Much More.. Don't Miss it!!! **** EXTRAS **** 2 Fridges , 2 Stoves , Dishwasher, Washer & Dryer, All Elf. (id:50886)
RE/MAX Gold Realty Inc.
162 Snyders Road Unit# 205
Baden, Ontario
Welcome to Brubacher Flats, a modern four-level apartment complex in the heart of Baden. The Rivers floor plan offers 848 sq. ft. of bright, stylish living space with 2 bedrooms and 2 bathrooms, including a private ensuite. Each unit features premium finishes, vinyl plank flooring, soft-close cabinets, large windows, air conditioning, and a private balcony. Enjoy the convenience of in-unit laundry, 5 stainless steel appliances, and included window coverings. This secure, quiet building is perfect for singles, couples, and seniors. Tenants also have access to an exclusive rooftop deck. Covered and outdoor parking are available for a fee. Located close to walking trails, schools, public transit, and just minutes from major stores, Brubacher Flats combines modern living with small-town charm. Special Offer: One month of rent free! (id:50886)
Coldwell Banker Peter Benninger Realty
40 Todd Crescent
Dundalk, Ontario
Your Perfect Home Is Here! This beautiful, all-brick detached home is located in a friendly, family-oriented neighborhood. Sitting on a premium, wide, and deep lot, it offers an ideal space for outdoor gatherings, summer BBQs, and relaxation. The open-concept main floor features 9-foot ceilings, modern porcelain tiles, and a spacious eat-in kitchen with stainless steel appliances and an updated range, making it perfect for both daily living and entertaining. The large, deep backyard provides plenty of room to enjoy time with family and friends, creating lasting memories. With numerous upgrades, including newer LED fixtures, a high-performance range, porcelain tiles throughout the main floor, and a smart thermostat, this home is as stylish as it is functional. The garage is roughed-in for an electric car charger—ready for the future. Large windows fill the home with natural light, and the location can’t be beat: close to shopping, schools, walk-in clinics, highways, and more. This home truly has it all. Don’t wait—make it yours today! (id:50886)
Signature Home Realty Inc.
204 - 135 Hillcrest Avenue S
Mississauga, Ontario
Tridel Built. Larger Corner Unit In The Heart of Mississauga. Walking distance to Go Station! Shops and schools! Approx. 1,250 Sq Ft. Main Bedroom Has 4 Pc Ens. & W/I Closet. Huge Solarium Can Be used as 3rd Bedroom. Two Full Baths. No Carpets. Lots of Windows For Natural Light. Ensuite Laundry. Well Managed Bldg. Excellent Amenities. 24-Hour Concierge. Close To Square One. Steps From New Cooksville Go Station. Short Walk To Future Lrt. Minutes From Hwy 403 & Qew. **** EXTRAS **** Two (2) Underground Parking Spaces. Fridge, Stove, Dishwasher, Washer & Dryer. All Existing Elf's & Window Coverings. Common Areas Include Gym, Party Room, Rec Room, Billiards Room, Sauna, Squash & Tennis Courts. 24 hours notice is must! (id:50886)
RE/MAX Real Estate Centre Inc.
25 Oakmeadow Drive
Brampton, Ontario
Detached Beautiful Home!! Main Floor Double Side Fireplace!! Modern Good-Sized Kitchen w/Island!! Main Floor Sun Filled Sitting Area!! Pot Lights!! Good Size 3 Bedrooms!! Well Maintained Home!! Dining Room with V/S Ceiling!! Upgraded WashroomO/2nd Flr!! Beautifully Landscaped Fenced Backyard with Garden Shed!! (id:50886)
Homelife Silvercity Realty Inc.
42 Boreham Circle
Brampton, Ontario
**Wow 100 ft Wide Lot** Well Built Home Premium Lot In The Community Of Snelgrove. Modern Updated Kitchen Overlooking A Sunken Family Room. Large Principal Rooms, Large In-Law Suite With Separate Kitchen And Laundry On That Level. Large Finished Bsmt With 4 Pc Bathroom And Basement Office. Updated Bathrooms On Main And Upper Level. Close to Park, plaza, school & other all amenities & Much More.. Don't Miss it!! **** EXTRAS **** 2 Stove, 2 Fridge, Dishwasher, Washer & Dryer, All Elf's. (id:50886)
RE/MAX Gold Realty Inc.
5 Hacienda Court
Brampton, Ontario
Welcome to 5 Haciende crt!!!One of a Kind Raised Bungalow similar to 2-Storey House approximately 15stairs above Main floor Basement Living Space Features Functional Layout With Formal Living Room; Formal Dining Room; Cozy Family Room W/Fireplace; Open Concept Kitchen Walks out to Breakfast Areato Beautiful Country Style Backyard With Large Deck W/Hot Tub and to Enjoy Summer BBQs or Relaxing after a long day on Garden Area; 5 Generous sized Bedrooms W/2 Primary Ensuites; 3 Upgraded Washrooms; RARE BASEMENT LAYOUT on Main Floor w/Large Rec Room/2nd Primary Bedroom En Suite/5thBedroom With Lots of Potential...Double Car Garage W/3 Parking on Driveway W/Landscaped Front Yard...Ready to Move in Home W/Potential from Main Floor Basement!!! **** EXTRAS **** Furnace (Oct 2024); Kitchen (4 years),S/S FRIDGE (OCTOBER 2024),S/S STOVE , S/S DISHWASHER, S/SMICROWAVE. (id:50886)
RE/MAX Gold Realty Inc.
24 Todd Drive
Barrie, Ontario
Lovingly cared for Raised-Bungalow, Located in Ia desirable neighborhood in Barrie. Original owner, 3 + 1 Bedrooms, Finished Walk-Out bsmt, with 3 pc bath & 4th bedroom, suitable for a second suite. Main floor boasts an open concept design, with Eat-in kitchen and walk-out to deck. New Shingles 2019. New appliances 2023.This Property Is Conveniently Located Near Parks, Trails, Beaches & The Go Train, Making It an Excellent Choice For Families Or Anyone Who Wants To Enjoy An Active Lifestyle. Book your appt today! (id:50886)
RE/MAX West Realty Inc.
Main - 64 Zippora Drive
Richmond Hill, Ontario
4 Bedrooms & 3 Bathrooms With 2-Car Garage! Over 2,530Sqft! Featuring Family Sized Eat-In Kitchen With Granite Countertop, Walkout To Elevated Private Backyard Deck, Formal Dining Room With Crown Moulding, Separate Family Room With Fireplace & Pot Lights Overlooks Backyard, Large Primary Bedroom With 4pc Ensuite & Walk-In Closet, Soaring Ceiling At Grand Entrance With Huge Picture Window, Private Ensuite Washer & Dryer, Hardwood Flooring, Attached Garage With Interior Access, No Sidewalk, Low Traffic Street, Steps To Yonge St & Parks, Minutes To Shopping, GO-Station & Hwy 404 **** EXTRAS **** 4 Bedrms & 3 Bathrms! Gourmet Eat-In Kitchen With Granite Countertop, Elevated Backyard Deck, Large Primary Bedroom With 4pc Ensuite & Walk-In Closet, Formal Dining Room & Separate Family Room With Fireplace, 2024 Painted,Low Traffic Street (id:50886)
Kamali Group Realty
1544 Bruny Avenue
Pickering, Ontario
Spacious, Stunning Freehold Semi-Detached Newly Renovated and Freshly Painted. Looks As Good As New! 3 Bedrooms/4 Washrooms, Approx. 2440 Sqft In Pickering's Sought After Neighbourhood. Open Concept, Family Rm/Basement on Ground Floor, With 4Pc Washroom And Walk-out To Backyard. Can Be Used As An Extra Bedroom For Visitors/Elderly Parents Or Rec Room. Massive Open Concept Living/Dining Room With Hardwood Floors, Stone/Quartz Fireplace, Powder Room. An Entertainer's Delight! 9ft Ceilings, Potlights Throughout On All Floors. Huge Kitchen Which Features Stainless Steel Appliances, Granite Countertop, Combined With Breakfast Area With W/O To Balcony. Spacious Bedrooms With Large Windows Letting In Natural Light. Primary Bedroom Has Huge W/I Closet And 4Pc Ensuite With W/O To Balcony. Access To Garage From House. Convenient Location, Mins To 401, Shopping Plaza, Golf Course, Transit, Schools & Place Of Worship And Much More!! **** EXTRAS **** All Elf's, Stone & Granite Fireplace, Potlights, Window Blinds, Stainless Steel Appliances, Stove, Fridge, Dishwasher, Washer/Dryer. (id:50886)
Century 21 Percy Fulton Ltd.
32 - 15 Brimwood Boulevard
Toronto, Ontario
Rarely Offered Sun-Filled 4 Bedrooms + 3 Bathrooms Home* Whole House Freshly Painted* Furnace (Yr19), CAC (Yr 19), HWT (Yr 22), Main Flr (Yr 20), 2nd Flr Bathroom (Yr22). Newer Light Fixtures* Finished Bsmt W/1 Bedrm + Large Rec Area - Direct Access Underground Pkg* Fully Fenced Backyard W/Lots of Privacy* Mins to Woodside Sq, Schools, Libraries, Supermarkets and Parks, TTC @ Door. (id:50886)
RE/MAX Crossroads Realty Inc.
49 Brookfield Street
Toronto, Ontario
Welcome to Brookfield House, the ultimate blend of architectural mastery and urbane sensibility in the heart of Trinity Bellwoods. Thoughtfully designed and built by Blue Lion Building for the firm's own architect. The emphasis on high quality architecture and attention to detail make this home a masterwork of light, volume and space - a harmonious blend of form and function. Anchored by a soaring 27 foot atrium that funnels natural light into the heart of the home, each graciously proportioned room functions as a canvas to showcase its future owners personality. Entertaining is effortless in the spacious living and dining room, where oversized windows flanked by custom drapery flood the space with natural light. The bulkhead free ceilings add to the seamless scale of the home. Wire rubbed white oak hardwood floors contrast with the charcoal brick feature walls, creating an ambiance of warmth and sophistication. Step through to the rear half of the home into the spacious kitchen and large family room, featuring a generous run of custom white lacquer cabinetry, complimentary Caesar stone countertops and stainless steel appliances. The backyard is an urban oasis with irrigated landscaping by BSQ Landscape Architects, connected directly to the rare 2-car garage with laneway access. The second floor overlooks the dining room and accesses the spacious primary bedroom featuring a 6- pc en-suite and a large W/I closet. Three other large bedrooms with W/I closets add to the functionality of the home. The third floor features a flex-space lounge and is surrounded by inspiring city views, while the fully finished basement adds more functional space. Brookfield House is truly a home with no compromises - the ultimate blend of form and function. **** EXTRAS **** See Features & Finishes sheet for all details. Steps to Trinity Bellwoods Park and the bestrestaurants & shops of Ossington and Queen Street.Laneway house report available. (id:50886)
Forest Hill Real Estate Inc.




