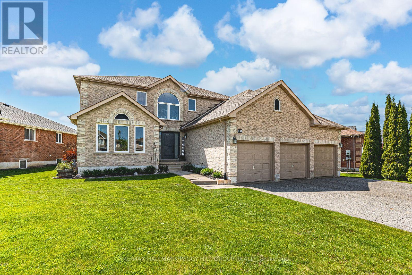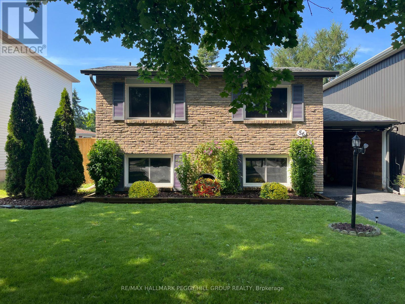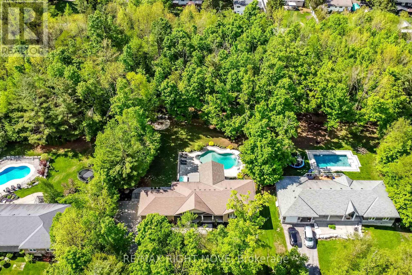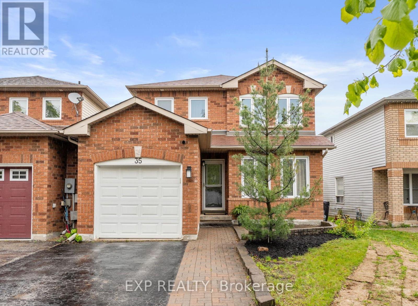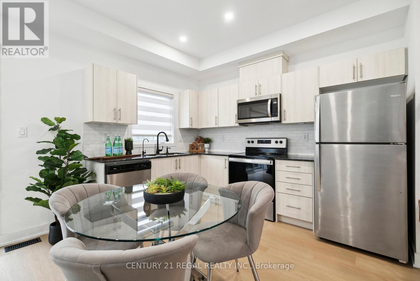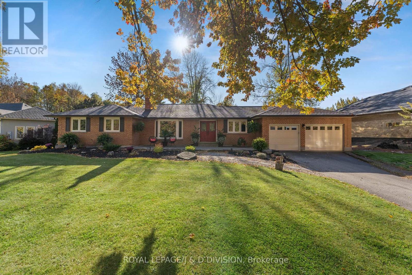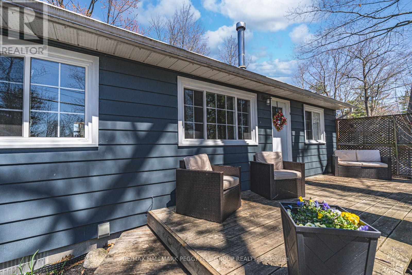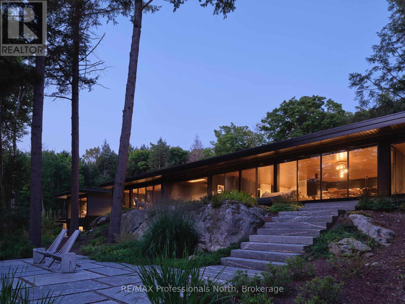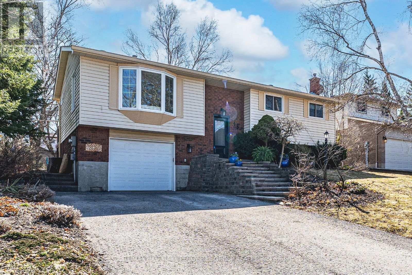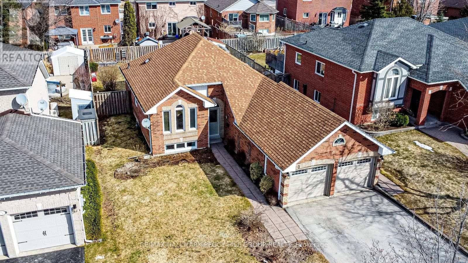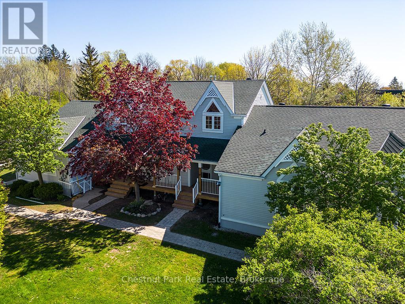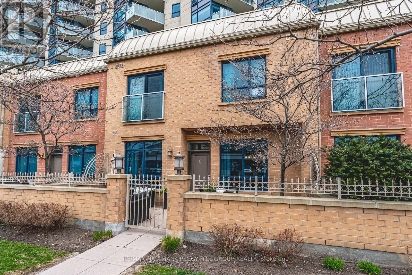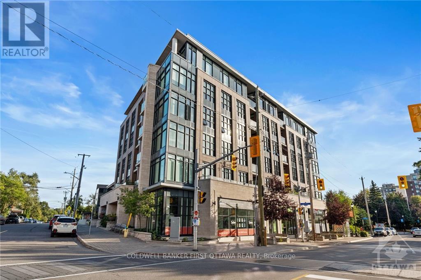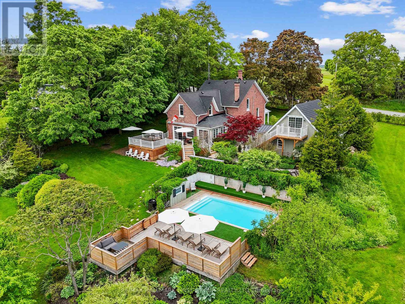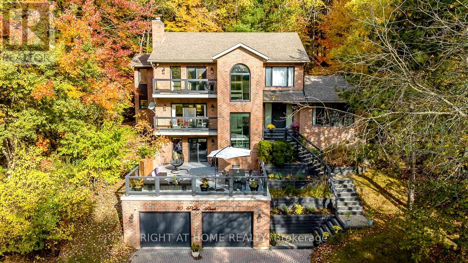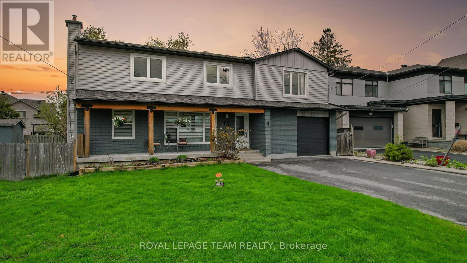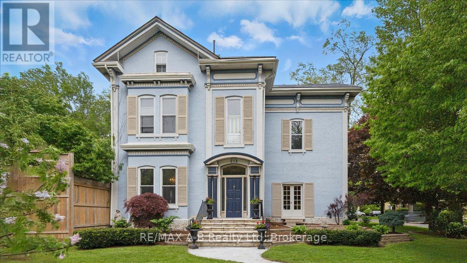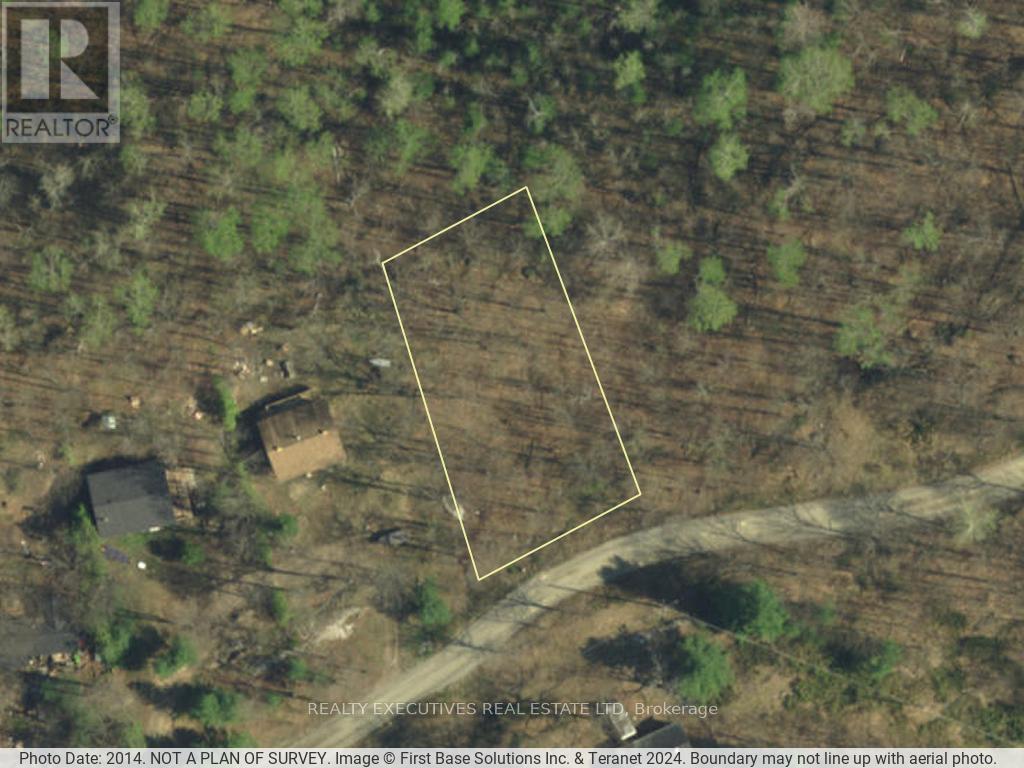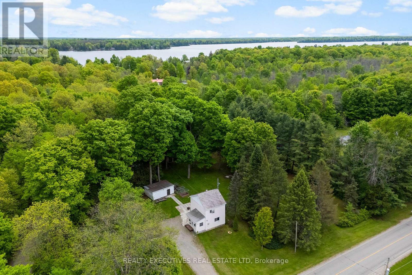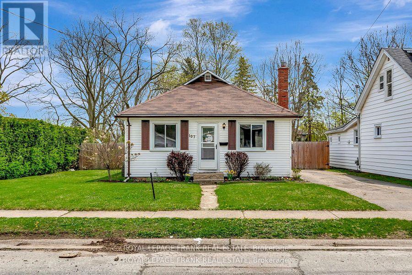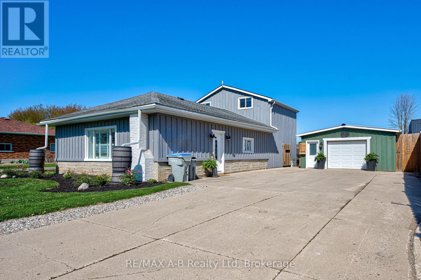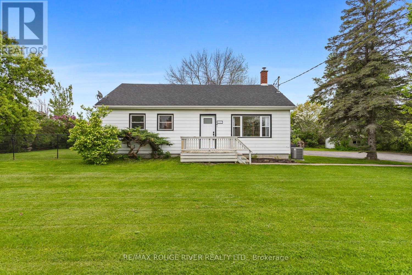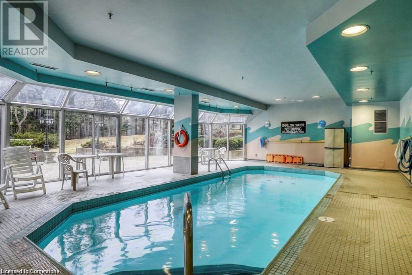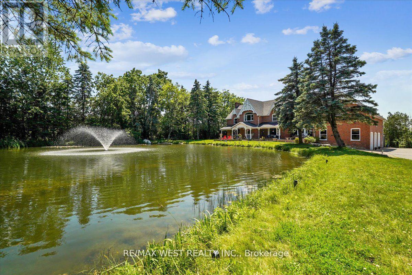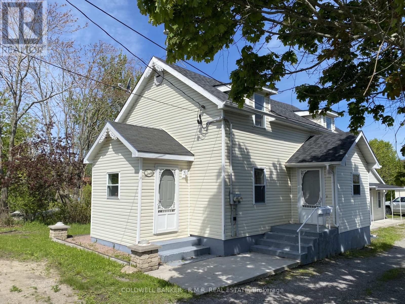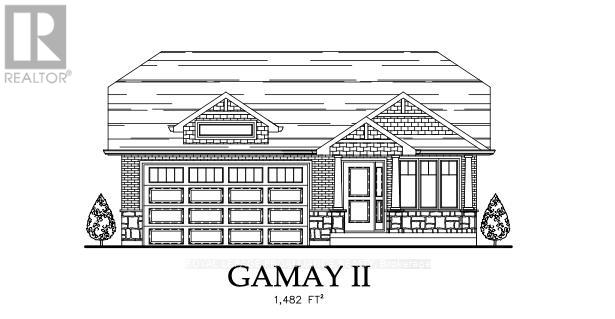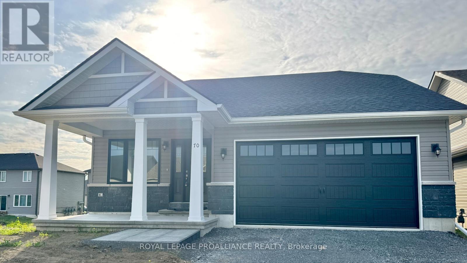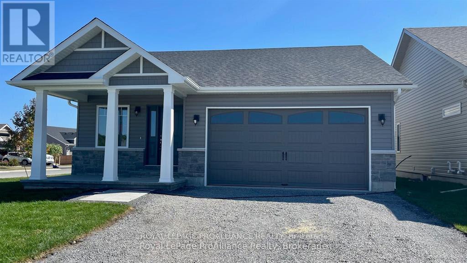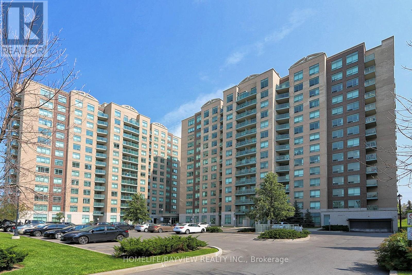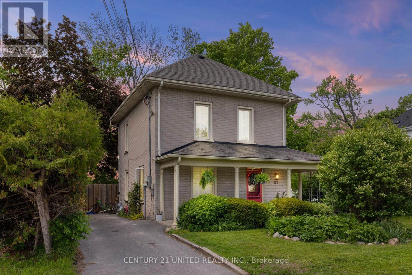864 59 Highway
Port Rowan, Ontario
Long Point Bay Beauty! Located at the gateway to Long Point this property provides so many opportunities. Tremendous views in all directions. Wonderful outdoor living space. Kayak or paddleboard on the Bay. Water access to Long Point from your docks along Big Creek! Relax in the sunroom / screened-in porch, on the stamped concrete patio complete with a fire pit, or on the upper deck with tremendous views. The main floor living area includes a large dining room and kitchen with a lovely gas fireplace, a bedroom (currently set up as an office) a large laundry / rear entrance and a 4 piece bathroom. On the second level you will find a large living area with plenty of windows to take advantage of the views, a second cozy gas fireplace, two more bedrooms and a 3-piece bath. From the living room there is direct access to the upper deck that overlooks the channel and inner Long Point Bay in one direction and the Big Creek National Wildlife Refuge in the other. Single car detached garage. Heating and cooling provided by ductless mini split heat pumps with gas fireplaces for those colder nights. All appliances included. Services include a holding tank and cistern. Boat docking opportunities along your Big Creek waterfront, or arrange for a rental slip in the channel behind the property. Nicely located with easy access to parks, beaches and boating while being only a short drive from the amenities of Port Rowan and all the other features of South Norfolk including golf courses, wineries, microbreweries and more. This one's worth a closer look - book your showing today! (id:50886)
Peak Peninsula Realty Brokerage Inc.
7 - 50 Prestige Circle
Ottawa, Ontario
Welcome to this bright 2 bed, 2 bath condo with stunning views of the Ottawa River conveniently located in Chatelaine Village! This unit offers an open concept living area with a spacious kitchen complete with granite counter tops, hardwood flooring, a natural gas fireplace, in-suite laundry, and oversized balcony that is perfect for relaxing or entertaining. 2 parking spaces are owned and included. Steps to Petrie Island Beach, parks, trails, and public transit. Book your showing today and come see for yourself! (id:50886)
Century 21 Synergy Realty Inc.
1904 - 470 Laurier Avenue W
Ottawa, Ontario
Enjoy the view and southern exposure from the 19th floor! Move-in ready 2-bedroom, 1.5-bath with an L-shaped living and dining area-great for entertaining. Sliding doors to the south-facing balcony offering an ideal space for outdoor dining & container gardening. Updated kitchen counters & cabinets plus in unit laundry/storage room. This central location affords you with all the conveniences and amenities of downtown living. Walk to Parliament Hill, the Rideau Centre, and the ByWard Market. Take advantage of the Ottawa River Pathway for cycling or walking, or take transit with the Lyon Street LRT station just a 6-minute walk from your door. Walking distance to LeBreton Flats-home of the Canadian War Museum, and the site of the new Ottawa Public Library and Library and Archives Canada. The Primary Bedroom features a two-piece ensuite bath and a walk-through closet with enough space for your winter and summer clothing! This apartment comes with an assigned parking space and a storage locker. Building amenities include an indoor pool & whirlpool, sauna, meeting/party room, rooftop patio with BBQs and a ground level patio with BBQs. Seller will contribute to the cost of new wood flooring. 24 hour irrevocable on offers. (id:50886)
Royal LePage Performance Realty
10 Mcavoy Drive
Barrie, Ontario
STATELY 2-STOREY WITH 2,787 SQ FT ABOVE GRADE, A 3-CAR GARAGE, & A PREMIUM PIE-SHAPED LOT! Set on a premium pie-shaped lot in Barries quiet and family-friendly west end, this stately all-brick home makes a statement from the moment you arrive. The wide 3-bay garage with recently painted doors and trim adds to the curb appeal and offers serious functionality, with space to park your toys or create a dream workshop. Inside, 2,787 square feet of finished living space above grade showcases pride of ownership and thoughtful upgrades that deliver both style and comfort. The heart of the home is a bright, well-equipped kitchen featuring white cabinetry with ample storage, stainless steel appliances including a gas stove, a peninsula with seating, and a breakfast area with a newer sliding glass door that walks out to a large deck. Entertain in the open-concept dining area or settle into the adjacent den, perfect for a home office, reading nook, or playroom. The family room impresses with a tray ceiling, oversized window, and cozy gas fireplace. Upstairs features engineered hardwood in the bedrooms, with new carpet in the hallway and on the stairs for a fresh, updated feel. The private primary suite includes a walk-in closet and a beautifully updated ensuite with newer floor tile, tub surround and wall tile, dual sinks with updated taps, towel accessories, and fresh paint. The updated main bathroom adds even more function with a newer bathtub, tiled walls, updated showerhead and tap, porcelain tile flooring, an updated vanity with sink and tap, towel accessories, and fresh paint. The main floor laundry room provides inside garage access and a utility sink for added convenience. The bright, unspoiled lower level is full of potential, while updated shingles offer peace of mind. Whether you're hosting, relaxing, or dreaming up your next project, this west-end gem is ready to fit your life. (id:50886)
RE/MAX Hallmark Peggy Hill Group Realty
56 Janice Drive
Barrie, Ontario
BRIGHT SPACES, MODERN UPDATES & A BACKYARD THAT DELIVERS! This bright and upbeat backsplit brings all the right energy to one of Barries most established neighbourhoods. Set on a quiet, tree-lined street in Sunnidale, just steps to parks, schools and the Arboretum, its the kind of spot where neighbours wave from their porches and backyard dinners stretch into the evening. Out front, the newer front door, tidy landscaping and carport setup offer a warm welcome. The kitchen delivers a fresh, welcoming vibe with white cabinetry, newer counters, updated appliances, classic subway tile and a large peninsula that draws everyone in for morning coffee, casual meals or good conversation. The living room is filled with natural light and flows right out to a newer deck, with a patio, gazebo and shed rounding out a backyard thats made for laid-back living. Four bedrooms are spread across two levels, including a spacious primary with wall-to-wall closets, plus an updated 4-piece bathroom and a second bath downstairs for added convenience. The finished basement adds even more flexibility with a rec room and wet bar thats ideal for game nights or movie marathons. With updated shingles and earlier upgrades to the furnace and A/C, this is a #HomeToStay thats been well cared for and is ready for new memories to be made. (id:50886)
RE/MAX Hallmark Peggy Hill Group Realty
10 Merrington Avenue
Oro-Medonte, Ontario
Welcome to this stunning ranch bungalow situated in the highly desirable Warminster community. Set on a private and beautifully landscaped 1.17-acre lot, this spacious home offers 1,848 sq ft of main floor living space, plus a fully finished basement perfect for families or entertaining. The main level boasts an open-concept kitchen with a center island, granite countertops, and a cozy breakfast nook with walkout access to the backyard. A formal dining room and a large living room with a gas fireplace provide ample space for hosting and relaxing. There are three bedrooms on the main floor, including a spacious primary suite featuring a walk-in closet and a 4-piece ensuite. Two additional bedrooms, a 4-piece main bathroom, a 2-piece powder room, and main floor laundry with walkout to 21 'x 24' garage complete this level. The finished lower level adds even more versatility with a stunning wet bar with quartz counter tops, a generous great room with a second gas fireplace, a games area, a fourth bedroom, an office, and a utility/storage room. Step outside to your private, fully fenced backyard oasis, complete with an 18' x 36' heated in-ground saltwater pool featuring a diving rock and waterfall. Entertain or relax on the expansive 21' x 31' composite deck with an 18' x 18' timber frame covered porch and natural gas hookup for BBQ. Enjoy evenings by the flagstone fire pit with an armour stone ledge, or stroll through the lush perennial gardens. The backyard also features a serene pond, as well as approximately 0.5 acres of wooded area, complete with a tree fort and zip line for the kids. The property is serviced by municipal water, natural gas and high-speed internet. Conveniently located near parks with soccer fields, baseball diamonds, pickleball courts, and the new Xposed Ball Hockey League Courts, this home offers the perfect blend of privacy, recreation, and community amenities. Don't miss this rare opportunity to own a truly exceptional property! (id:50886)
RE/MAX Right Move
7712 Oak Point Road S
Ramara, Ontario
Discover the Ultimate Year Round Retreat in this Stunning 4-Bedroom Bungalow in Washago, Where Breathtaking Sunsets Await You! This Remarkable Property Boasts 75 Feet of Prime Waterfront on Lake Couchiching, Providing the Perfect Backdrop for Relaxation and Recreation. With Nearly 1,600 sq. ft. of Thoughtfully Updated Living Space, This Home Features a recently added Propane Furnace, Central Air Conditioning, Ductwork, an Ensuite Bath and a State-of-the-Art Water Pump with Pressure Tank. The Attic Insulation and Spray Foam in the Crawl Space Ensure Comfort in all Seasons. Ideally Located Just 15 Minutes from Orillia and 1.5 Hours from Toronto, this Open-Concept Design Offers a Seamless Flow Between the Living Room, Kitchen, Dining Room, and Family Room, Making it Perfect for Entertaining. The Property Includes 4 Spacious Bedrooms and 2 Full Baths for Ultimate Convenience. Major Upgrades Include a New Roof (2015), an Ultraviolet Light (2018) and a Reverse Osmosis Water Purification System. With a 200 amp Service, a Cozy Propane Fireplace and an advanced Aquarobic Septic System, This Bungalow Meets All Your Modern Needs. Don't Miss out on this Incredible Opportunity for Short-Term Rental Prospects or to Enjoy Luxurious Lakeside Living Every Day! Take the Train to your Getaway, * Ontario Northlander Train-- Stopping in Washago* (id:50886)
Century 21 Lakeside Cove Realty Ltd.
35 Churchland Drive
Barrie, Ontario
This Well-Maintained 3 Bedroom, 2 1/2 Bathroom Home Features A Total Finished Space Of 2096Sqft. Primary Bedroom With Ensuite & Walk-In Closet. Generously Sized Bedrooms With Tons Of Natural Light. Large Kitchen With Ample Counters, Cabinetry, Breakfast Bar & Breakfast Room. Family Room & Dining Room. Garage Door & Opener April '17, High Efficiency Lennox Furnace & A/C 15, Shingles '12, Majority Of Windows '14-16. Laminate Floors, Neutral Paint, Finished Rec Room & Study/Gym On Lower Level, New Sump Pump '24, New Interlocked Patio, Perennial Gardens, Shed, Drive Parks 2 Cars, No Sidewalk To Shovel! Great Street & Close To Schools, Shops & The Heart Of Barrie. Dont Miss Out On The Chance To Make This Home Your Own! (id:50886)
Exp Realty
24 Wheatfield Road
Barrie, Ontario
Welcome to 24 Wheatfield Rd- A Stunning Freehold Townhome Built By Pratt Homes Situated in Innis Shore -one of Barrie's most sought-after communities. Many high-end finishes throughout including Dolomite natural stone marble backsplash, quartz countertops, hardwood floors, upgraded hardware, stair case balusters, custom blinds, nest thermostat, water softener and more! Upper level features a laundry room, primary suite with a large walk in closet and 4pc semi-ensuite bathroom and additional two bedrooms. Custom zebra blinds throughout. With easy access to Highway 400, commuting to Toronto and nearby areas is a breeze. Families will appreciate the proximity to top-rated schools, parks, and sports facilities. Walking distance to GO Station! Don't miss this opportunity to own a beautiful townhome in a growing community!Welcome to 24 Wheatfield Rd- A Stunning Freehold Townhome Built By Pratt Homes Situated in Innis Shore -one of Barrie's most sought-after communities. Many high-end finishes throughout including Dolomite natural stone marble backsplash, quartz countertops, hardwood floors, upgraded hardware, stair case balusters, custom blinds, nest thermostat, water softener and more! Upper level features a laundry room, primary suite with a large walk in closet and 4pc semi-ensuite bathroom and additional two bedrooms. Custom zebra blinds throughout. With easy access to Highway 400, commuting to Toronto and nearby areas is a breeze. Families will appreciate the proximity to top-rated schools, parks, and sports facilities. Walking distance to GO Station! Don't miss this opportunity to own a beautiful townhome in a growing community! (id:50886)
Century 21 Regal Realty Inc.
168 Berczy Street
Barrie, Ontario
Luxury Finishings And Contemporary Style Come Together To Bring You 168 Berczy Street, A Show-Stopping Custom Re-Build That Is Bursting With Exceptional Craftsmanship, Soaring Ceilings And Fine Finishes. The Unique Backsplit Layout Allows Seamless Sightlines, Interconnected Spaces, And An Abundance Of Natural Light. You Will Love The Expansive Chefs Kitchen That Is Made For Cooking And Entertaining, Featuring An 8ft Island With Seating For 4, Quartz Countertops And Backsplash, Stainless Steel Appliances, Under-Cabinet Lighting, Custom Cabinetry, Range Hood And Pantry, Plus A Built-In Desk! The Great Room Has Exceptional Lighting With Large South-Facing Windows And Cathedral Ceiling, And Offers A Custom Entertainment Unit With Storage Cabinets. The Two Upper Bedrooms Feature Double Closets And Two Luxury Ensuite Spa Baths With Heated Floors And Mirrors! The Oversized Third Bedroom Features Large, Above-Grade Windows And Dual Closets, Making It Ideal For Growing Families, In-Laws, Guests, Or Flex Space, Plus Access To A Separate 3-Piece Spa Bath With Glass Shower And Heated Floors. The Laundry Room Has Been Finely Finished With Quartz Countertops And Cabinetry, And The Lower Level Features A Finished Rec Room And Separate Utility Room For Additional Storage. Outside, Enjoy Recessed Lighting, Quality James Hardie Board And Cedar Renditions, A Newly Paved Driveway And Interlock, New Sod, And A Backyard Armourstone Feature. Parking For 4+ Vehicles Makes Hosting Gatherings A Breeze! Every Inch Of This Home Has Been Thoughtfully Constructed For Max Performance, Including Spray-Foam Insulation, LED Pot Lights Throughout, Waterproofing And Weeping Tile. One Of The Best Features? 168 Berczy Is Only Steps Away From Barries Waterfront, Shops And Amenities, And Minutes From Highway 400! Your Next Chapter Is Turnkey And Ready For You. (id:50886)
Exp Realty
233 Bayshore Drive
Ramara, Ontario
Beautifully Renovated Three Bedroom, Three Bathroom Sprawling Bungalow nestled in the executive enclave of Bayshore Village. Stunning Designer eat-in kitchen overlooks the Lovely Family Room with built-in cabinetry & gas fireplace. Walk-out to your very own private deck & Patio to admire the Nature oasis & pond views. Three custom bathrooms. Primary Bdrm features a walk-in closet, Spa-like Ensuite bath and 2nd Walk-out to Patio. All bdrms offer ample closet space. Airy and Bright Living Room with a large Bay Window, attractive cabinetry surrounding the cozy, built-in woodburning stove. Host family and friends in the Formal Dining Rm. Desirable Main floor Laundry walks-out to heated Garage with built-in shop. Basement insulated, sealed and roughed in for your finishing touches. Outside enjoy the Beautiful fountains and Private Dock for best of nature's beauty (Swans, Beavers, Ducks). Bayshore membership benefits with a Pristine Golf Course, Heated Saltwater Pool, both Tennis & Pickleball courts, Boat ramp with Direct access to Lake Simcoe and 3 Marinas to dock your boat. Convenient and Secure Storage lot for Boats/Trailers. Close to Orillia's amenities, Casino Rama, Bike and ski resorts. Opportunity Knocks to move into this exciting and desirable community today! (id:50886)
Royal LePage/j & D Division
1939 Tiny Beaches Road S
Tiny, Ontario
FRESHLY UPDATED, FULL OF CHARM & WALKING DISTANCE TO GEORGIAN BAY! Spend your summers at the beach and your mornings sipping coffee with a view of Georgian Bay in this super adorable, fully renovated bungalow just a short stroll from the shoreline. Set on a generous 50 x 125 ft lot, this charming retreat combines comfort and style with a crisp blue exterior, sun-filled interior, and thoughtful updates. The open-concept living and dining space feels light and breezy with modern pot lights, large windows, easy-care flooring, and a layout designed for everyday ease. The kitchen is a total standout, featuring warm butcher block counters, white subway tile backsplash, sleek cabinetry, and updated hardware for a polished finish. Two bedrooms offer cozy corners to unwind, while a clever conversion turned the third into a bright and functional mudroom with laundry and extra storage. The bathroom has been beautifully extended and upgraded with a newer tub and vanity. Step outside, and youll find a tranquil backyard with a private gazebo, two sheds, and plenty of space to entertain or relax under the trees. Whether youre looking to escape the city, start fresh, or simplify, this #HomeToStay checks every box! (id:50886)
RE/MAX Hallmark Peggy Hill Group Realty
1298 Lipsy Lake Drive
Dysart Et Al, Ontario
A rare opportunity to acquire one of Haliburton's most exquisite properties. Discover a coveted offering with unparalleled privacy in the exclusive enclave of Lipsy Lake. With only 33 properties, the lake is quiet and offers a hard to find alternative to those in search of supreme tranquility. This meticulously crafted contemporary estate is nestled on over 14 acres, with 545ft of prized, west-facing frontage. Spanning 130ft, the design of the main dwelling is informed by nature and integrated into the rugged beauty of the Canadian Shield. Designed by MafcoHouse and utilizing post and beam construction, the need for load bearing walls is eliminated. Vast expanses of floor to ceiling windows inspire a deep connection to nature. A glass corridor provides a divide between the living space and primary suite, with a glass bridge connecting to a two story guest wing. A covered carport with entrance to the lower level of this wing doubles as a large private patio to the bedroom above. Relaxed luxury is rooted in the complex yet simple and intentional design throughout, where every detail has been considered. With impeccable finishes from the warmth of the Hemlock clad ceiling, to the bespoke oak millwork, the home provides a generous space for entertaining as well as intimate family living. Two exterior screened-in rooms expand the interior living space to the outdoors. The glass facade reflects the natural surroundings, blurring the home from the lakeside view. Architecturally landscaped, cut granite steps, landings, and patios are meticulously integrated into the topography and lead to the water's edge. Beyond the main dwelling, an accessory structure houses a two car garage, gym, full bathroom, and an almost 600sqft rec room. A basketball sports court and groomed trails complete this exceptional offering. More than a home, 1298 Lipsy Lake Drive is a place to exhale - where the harmony of intentional design and profound stillness awaken a deeper sense of luxury. (id:50886)
RE/MAX Professionals North
45 Shoreview Drive
Barrie, Ontario
LUXURY UPGRADES & NATURAL BEAUTY IN BARRIE'S ESTABLISHED EAST END! Pride of ownership, modern finishes, bright and airy, carpet-free and turn-key! Beautifully maintained and thoughtfully upgraded home with 3+1 bedrooms, 2 bathrooms, finished lower level with walkout to fenced backyard, and inside entry to garage. This move-in ready home with numerous professional updates inside and out includes a renovated kitchen and bathrooms, updated windows and front door, refinished hardwood floors and stairs, fresh paint, newer interior doors, crown moulding, trim, lighting and tiled entryways, deck, stone patio, garage door, driveway, roof, chimney, fascia, soffits, and spouts. A short stroll brings you to Johnson's Beach, waterfront trails, Shoreview Park, schools, shops, and more. A short drive gives easy access to Hwy's 400 and 11, RVH, skiing, and local farmers markets. The modern kitchen offers stainless steel appliances, a stainless steel double sink, an abundance of cupboard and counter space, and overlooks the peaceful backyard. The spacious living room provides warmth and relaxation and rounds into the dining room with sliding glass doors to the backyard deck. Each beautifully renovated bathroom includes custom built-in storage. Four lovely bedrooms offer plenty of space to unwind, each equipped with upgraded closet shelving. The finished lower level offers flexible and generous living space with a gas fireplace, one bright bedroom, a 3-piece bathroom and walkout access - offering in-law suite potential. The fully fenced backyard is a private nature retreat lined with mature shrubs and trees and established perennial gardens. This home's park-like lot offers the potential for a pool and more. Additional highlights include a front bay window, wisteria-covered deck canopy and driveway parking for 4. With its convenient location, move-in ready interior, and resort-like outdoor space, this #HomeToStay offers a lifestyle you'll love coming home to! (id:50886)
RE/MAX Hallmark Peggy Hill Group Realty
70 Hurst Drive
Barrie, Ontario
UPGRADED MECHANICALS & THE PERFECT MULTI-GENERATIONAL LIVING SET-UP! Nestled in Barries highly sought-after Innishore neighbourhood, this beautiful bungalow showcases significant mechanical upgrades, a fantastic layout, and incredible multi-generational living potential. Enjoy unbeatable convenience near the Barrie South GO Station, parks, shopping, scenic trails, and the beach. Recent significant improvements, including furnace (2023), A/C (2021), and windows and doors (2022), provide peace of mind for years to come. Inside, the freshly painted move-in-ready interior boasts a bright, airy, open-concept living and dining area with a soaring vaulted ceiling. The well-equipped kitchen features warm wood-toned cabinetry, while the sunlit breakfast area walks out to a deck in the fully fenced backyard, perfect for outdoor enjoyment. Three cozy bedrooms and a 4-piece bathroom complete the main level. The finished lower level provides outstanding flexibility with two additional bedrooms, a kitchen, a living room, and a full bathroom. A separate entrance to the lower level enhances the possibilities, and the double garage has a divider wall offering privacy between the garage bays, making this home ideal for multi-generational living. This exceptional #HomeToStay offers versatility and modern upgrades in a prime location, dont miss your chance to make it yours! (id:50886)
RE/MAX Hallmark Peggy Hill Group Realty
4 - 83 Victoria Street
Meaford, Ontario
Uncomparable VALUE in Meaford. Welcome to historic Meaford located on the shores of Georgian Bay, Ontario's apple country and four-season recreational playground. This spacious bungalow has brand new flooring and new paint in the living/dining area and primary bedroom. A beautiful neutral pallet waiting your personal decor with cathedral ceiling, skylight and gas fireplace. Bright and Spacious. The lower level has recently been redone as well with carpet and painting featuring a family room, office or crafts area and bedroom with a 2 piece bath which can be expanded to accommodate a shower. A large clubhouse to entertain the larger events in your life with plenty of visitor parking all within this private and quiet 20 unit community. Located within a 5 minute walk to the beach on the bay. As well as close proximity to schools, restaurants, golf course, Meaford Hall, Curling and Pickleball. With a short drive to ski hills you have it all. Spacious patio for that morning coffee and a sunset porch to complete living here. Fresh, clean and waiting for new owners. (id:50886)
Chestnut Park Real Estate
6 Victoria Street
Barrie, Ontario
RARE CONDO TOWNHOME STEPS FROM THE LAKE & IN THE HEART OF DOWNTOWN BARRIE! Experience the ultimate downtown lifestyle in this rarely offered 2-storey condo townhome in the sought-after Nautica building, just steps from Kempenfelt Bay, Johnsons Beach, scenic waterfront trails, the marina, and year-round festivals and events. A short walk places you in the heart of Barries vibrant downtown, where incredible restaurants, charming shops, patios, and entertainment venues line the streets. Commuters will love the easy access to the GO Station and bus terminal, all within walking distance. Back at home, unwind on your private patio or enjoy the stylish, move-in-ready interior with tasteful finishes throughout and a modern layout designed for everyday living. The open-concept kitchen, living and dining areas are filled with natural light, while the well-appointed kitchen features ample cabinetry, stainless steel appliances, and a breakfast bar. An updated mudroom adds functionality with storage cabinets and a bench, while the main floor laundry adds everyday convenience. Upstairs, youll find two spacious bedrooms, including a primary bedroom with an ensuite, a walk-in closet, and a charming Juliette balcony. A bright den offers additional space for a home office or reading nook. This unit comes complete with one underground parking space and a storage locker. Residents enjoy access to top-tier condo amenities, including concierge service, guest suites, a gym, an indoor pool, and a party/meeting room. Condo fees include water, parking, common elements, and cable TV. This is your chance to enjoy a low-maintenance lifestyle just steps from the lake and everything downtown Barrie has to offer. (id:50886)
RE/MAX Hallmark Peggy Hill Group Realty
7 Knotwood Court
Ottawa, Ontario
7 KNOTWOOD COURT, STONEBRIDGE. Arguably one of the best locations in Stonebridge, this stunning home is situated on a highly desired court with an oversized lot that backs onto beautiful conservation land and expansive Stonebridge trail system, offering unparalleled privacy and tranquility. Surrounded by the lush fairways of a prestigious golf course, this all-brick, 4-bedroom, 3-bathroom home boasts nearly 3,000 square feet of living space, blending luxury and comfort in every corner. The main level features elegant formal living and dining areas, perfect for entertaining. The spacious eat-in kitchen is a chefs dream, equipped with a massive island, a butler's pantry, and a walk-in pantry for additional storage. The two-storey family room is an impressive focal point with floor-to-ceiling windows that flood the space with natural light, gorgeous views & complemented by a cozy wood-burning fireplace. Upstairs, the primary suite offers a retreat-like ambiance with a spa-inspired 5-piece ensuite and a custom-designed California walk-in closet. Three additional generously sized bedrooms, each with large closets, offer ample space for family or guests. A full bath with a cheater door to one bedroom adds convenience. The second-floor laundry is a standout feature, complete with a massive walk-in linen closet. Unspoiled basement with oversized windows and rough-in for future bath. Outside, the home is fully landscaped with interlock, new Trex decking, patio area, irrigation system, and mature perennials, creating a serene and picturesque outdoor living space perfect for relaxation and gatherings. Open House Sunday March 23rd 2pm-4pm! (id:50886)
Engel & Volkers Ottawa
303 - 10 Rosemount Avenue
Ottawa, Ontario
Welcome to The Wellington, a boutique condo nestled in the heart of Hintonburg. Immerse yourself in the vibrant lifestyle of one of Ottawa's most coveted neighbourhoods, where shops, markets & restaurants are just steps away. Mooshu ice cream is IN THE BUILDING, you can't get closer than that! This inviting 2-bed CORNER unit boasts maple hardwood floors, quartz countertops, in-unit laundry, and floor-to-ceiling windows that flood the space with natural light. The primary bedroom features a dual walk-through closet & cheater door leading to the spa-like bath, with an oversized walk-in glass shower. The second bedroom offers versatility, ideal for a home office and/or guest space. Step out onto the south-facing balcony with your morning coffee or unwind with an evening cocktail. Complete with an underground parking space and storage locker, this condo is both functional and luxurious. You'll also enjoy easy access to the Ottawa River pathways, Civic Hospital campus, Mooney's Bay, LRT, and the 417. Come and experience the charm of Hintonburg and the trendy vibe of this condo for yourself! (id:50886)
Coldwell Banker First Ottawa Realty
7823 Bickle Hill Road
Cobourg, Ontario
Nestled on over 3.8 acres of Northumberland countryside, this lovingly restored estate is a timeless retreat that marries historic character with modern-day luxury. Every detail of the home has been carefully curated to preserve its 19th-century charm while creating spaces that invite relaxation, celebration, and connection. Hardwood floors guide you to the front living room, a showcase of intricate wood trim, high baseboards, and a sense of history that whispers through every corner. The tranquil family room, complete with a fireplace, offers the perfect setting for winter evenings, while the dining room is a haven for hosting memorable gatherings. Just beyond, the spacious kitchen is an entertainer's dream. With built-in appliances, double islands, a farmhouse sink, and a breakfast room featuring a coffee bar and walkout to the back deck. A mudroom with built-in storage and exposed brick leads to a main-floor bathroom with a glass-enclosed shower and a convenient laundry area. The primary suite is a serene retreat, boasting an ensuite with a freestanding tub and separate shower. Three additional bedrooms, each brimming with charm, provide ample space for family or guests. The two-bay garage offers more than just parkingits a lifestyle hub. A sunlit finished office takes in breathtaking views, while the garage has been transformed into a games space perfect for gatherings. Above, a finished loft provides flexibility for guests or a home-based studio. Outdoors, the estate continues to impress. A saltwater inground pool, surrounded by a wooden privacy fence, invites summer afternoons of leisure, while a seven-person hot tub and multiple fire pits create cozy spots to unwind year-round. The expansive back deck offers panoramic views, perfect for al fresco dining and Situated moments from town amenities yet enveloped in the tranquillity of rural living, this property offers the best of both worlds. (id:50886)
RE/MAX Hallmark First Group Realty Ltd.
30 Pooles Road
Springwater, Ontario
Elevate your lifestyle in this executive home, prominently located in one of Springwater's most coveted neighborhoods. Enjoy proximity to top-tier amenities in a fantastic elementary school district, minutes to Georgian College, RVH, Highway 400, shopping centers, Snow Valley Ski Hills, and beautiful Lake Simcoe. This 4862 Square ft 4-bedroom, 4-bathroom residence spans three luxurious levels, each with a walkout patio overlooking a tranquil wooded 109.93 x 428-foot lot. The backyard is an entertainer's dream, featuring a new deck, an interlock patio, and a pool. In the kitchen, you will find S/S appliances and quartz countertops centered by a large island with a built-in cooktop. Heading upstairs, the master bedroom boasts a walkout porch, endless closet space, and a 4-piece spa-style ensuite with a soaker tub. Downstairs, the versatile above-ground basement has endless use cases with a separate entrance and a walkout to a full deck. This flexible space can fit any need, from a home office, yoga studio, or conference space to a spacious in-law suite. The possibilities are endless. Make this exceptional home your own and enjoy a harmonious blend of luxury, convenience, and serene surroundings. (id:50886)
Right At Home Realty
1107 Normandy Crescent
Ottawa, Ontario
*OPEN HOUSE SUNDAY, JUNE 8TH 2-4PM* This home offers an unbeatable combination of location, luxury, and lifestyle! This reimagined two-story home in the coveted Carleton Heights area was fully renovated in 2018 with no detail overlooked! Situated on an expansive lot, this 5-bedroom, 4-bathroom home combines modern elegance with functional design. Step inside to be greeted by an open-concept layout, gleaming hardwood floors, and an abundance of natural light throughout.The living room features a versatile bonus space, while the formal dining room is perfect for hosting. The chefs kitchen impresses with its striking hexagonal tile backsplash, Quartz countertops, stainless steel appliances, and Calacatta porcelain tile flooring. The spacious primary suite is a private retreat, complete with a spa-like 4-piece ensuite, a luxurious walk-in closet, and a bonus area for added comfort.The newly finished lower level provides additional living space complete with bedroom and full bath, and the attached extra deep garage with inside entry adds convenience. Outdoors, the huge backyard boasts a deck and patio and huge storage shed, ideal for relaxing or entertaining. Just steps away from top-rated St. Rita School. (id:50886)
Royal LePage Team Realty
126 John Street N
Stratford, Ontario
Welcome to this distinguished century home, rich with character and cultural heritage, nestled in one of Stratford's most desirable neighbourhoods. Once a charming bed and breakfast, this prominent residence has graciously hosted many actors of the world-renowned Stratford Festival, echoing a legacy of warmth, elegance, and hospitality. From the moment you step into the grand front foyer, the impressive staircase sets the tone for the craftsmanship and timeless charm found throughout. The expansive great room, filled with natural light, opens through classic French doors onto a picturesque stone patio - the perfect spot to enjoy your morning coffee or greet guests. The main level also boasts a cozy sitting room, an elegant formal dining room, and a spacious kitchen with a large walk-through pantry and original swinging door - a nod to the homes storied past. Upstairs, the second floor reveals a blend of old-world charm and functionality, featuring the original maids quarters with a den and bedroom, a 3-piece bath, and a private staircase. You'll also find three additional generous bedrooms, including a primary with ensuite bath featuring a vintage clawfoot tub. The main 4-piece bathroom includes a second clawfoot tub and a rare high-tank, pull-chain toilet - an exquisite detail for heritage enthusiasts. The third floor offers incredible flexibility with two additional rooms that can serve as bedrooms, offices, or creative spaces, plus a large family room and two storage rooms. Outside, the home is equally impressive. The landscaped backyard is a private retreat, complete with a professionally opened inground pool, ideal for entertaining or summer relaxation. A detached two-car garage and durable metal roof round out the many features of this exceptional property. Whether you're drawn to its history, space, or Stratford's vibrant arts scene, this home is truly a rare opportunity to own a piece of the city's cultural fabric. (id:50886)
RE/MAX A-B Realty Ltd
0000 Baker Valley Road
Frontenac, Ontario
Experience the charm of cottage country. This small building lot is perfect for a tiny cabin or amish shed. Enjoy deeded access to Kennebec Lake, just a short stroll away where you will find a sandy beach and a boat launch. Easy road access with hydro on Baker Valley and only 5 minutes to Highway 7. A short drive to Sharbot Lake for groceries, gas, restaurants etc. (id:50886)
Realty Executives Real Estate Ltd
93 Old Kingston Road N
Rideau Lakes, Ontario
OPEN HOUSE SATURDAY JUNE 14TH FROM 11:00AM TO 1:00PM! Welcome to 93 Old Kingston Road nestled in the heart of Rideau Lakes, this charming two-storey country home offers an ideal opportunity for first-time buyers or those looking to downsize. Set on a private, one-acre lot, the property is surrounded by mature trees and beautifully maintained perennial gardens, offering both privacy and tranquility. The spacious backyard is perfect for enjoying the outdoors, featuring a large deck, multiple garden spaces, and several outbuildings including a versatile 16 x 22 workshop ideal for storage or hobbies. Whether you're hosting summer BBQs, relaxing by a campfire, or watching the sunrise, this property offers a peaceful and picturesque setting. Inside, the home features laminate flooring throughout and a cozy layout. The main floor includes a welcoming porch, a functional kitchen, a comfortable living room, and a propane fireplace. Upstairs, you'll find two bedrooms and a full 5-piece bathroom.Conveniently located on a municipally maintained road, this home is just minutes from Rideau Ferry, with easy access to nearby lakes, a public boat launch, and beach areas. A short drive brings you to the historic towns of Perth and Smiths Falls, offering all essential amenities. Affordably priced and full of potential, 93 Old Kingston Road is a great place to call home in the scenic Rideau Lakes region. (id:50886)
Realty Executives Real Estate Ltd
Th-166a Cypress Street
The Nation, Ontario
**OPEN HOUSE THIS SUNDAY 2- 4 PM @ 235 BOURDEAU BLVD, IN LIMOGES**Welcome to Willow Springs PHASE 2 - Limoges's newest residential development! This exciting new development combines the charm of rural living with easy access to amenities, and just a mere 25-minute drive from Ottawa. Introducing the "Lincoln (End Unit E1)" model, a stylish two-story townhome offering 1,627 sq. ft. of thoughtfully designed living space, including 3 bedrooms, 1.5 bathrooms (2.5 available as an available option), and a host of impressive standard features. Experience all that the thriving town of Limoges has to offer, from reputable schools and sports facilities, to vibrant local events, the scenic Larose Forest, and Calypso the largest themed water park in Canada. Anticipated closing: early 2026 (date TBD). Prices and specifications are subject to change without notice. Ground photos are of previously built townhouses in another project (finishes & layout may differ). Now taking reservations for townhomes & detached homes in phase 2! (id:50886)
Royal LePage Performance Realty
15120 Yonge Street
Aurora, Ontario
Excellent Yonge St. Investment Opportunity in the Heart of Aurora. *Free Standing Building*. *Prime Location. Mixed Use. *Ideal of Investors or End Users. Zoning Allows for Many Uses. All Newer Construction, Built to Code & Extremely Well Maintained. Currently Owner Occupied. 4 Levels. Seller willing to offer a VTB Option. Private Driveway Parking for 4 Vehicles. Located across the Aurora Library, & all Shopping, Transit & New Developments. *See Virtual Tour! *Prime Location, Currently Commercial & Residential Building. VTB Option Available. Option to make Lower Level Unit a 2nd Apartment or Business Space. Ample Private Parking. Flexible Closing Date. Vacant on Possession. Ideal for many Businesse's. (id:50886)
Royal LePage Your Community Realty
107 Fulton Street
Brantford, Ontario
Welcome to 107 Fulton Street where charm meets opportunity in the heart of Brantford! This bright and spacious 2-bedroom, 1-bath bungalow is the perfect blend of comfort, style, and function. Whether you're a first-time buyer, or looking to down size, this home checks all the right boxes (and then some). Step inside to an open-concept layout designed for modern living. The sun-soaked living and dining areas flow seamlessly into a well-appointed kitchen, making entertaining or day-to-day living feel effortless. The natural light pours in, giving every corner of this home a warm, welcoming vibe. Sitting on an oversized lot, there is plenty of room to stretch out, garden, entertain, or let the dogs (and kids!) run wild. The over sized detached garage offers plenty of room for parking and storage, and is also wired with its own electrical panel. Hobbyists, tinkerers, home business owners start dreaming, because this space has endless potential. Located close to parks, schools, shopping, and easy highway access, 107 Fulton Street offers the best of both worlds: a quiet, friendly neighbourhood with all conveniences just a stones throw away. (id:50886)
Royal LePage Frank Real Estate
0 Trout Creek Lane
Bancroft, Ontario
Discover 16 acres of natural beauty with direct frontage on the York River--offering the perfect blend of country privacy and in-town convenience. Previously used as a rural retreat, this versatile property offers cleared sites and trails already in place, making it ideal for recreation or potential residential home. Enjoy immediate access to the rail trail for ATVing, hiking, or biking. Some areas are designated environmental hazard lands, providing a natural privacy buffer. Building envelopes exist but must be confirmed with the municipality. A rare opportunity to own a private, scenic parcel with tons of potential. (id:50886)
Affinity Group Pinnacle Realty Ltd.
3963 Road 111
Perth East, Ontario
Welcome to this delightful two-storey home situated on a generous lot just one minute from Stratford, Ontario. Offering the perfect blend of rural charm and modern convenience, this property is ideal for families, hobbyists, or anyone seeking to escape the city limits! The main floor boasts a bright living room, a spacious kitchen and dining area, and an updated 5-piece bathroom. Two main floor bedrooms include a large primary suite with abundant closet space and direct access to the back deck, perfect for morning coffee or evening relaxation. Upstairs, you'll find a spacious third bedroom, a versatile office or den, and a deep storage closet for all your extras. Outside, the fully fenced backyard is your private retreat, complete with a garden shed, a large deck for entertaining, and a cozy firepit area. For the hobbyist, the impressive 20' x 50' detached garage/workshop is heated, cooled, and ready for year-round use. Don't miss your chance to own this unique property offering space, flexibility, and proximity to all the amenities of Stratford, Ontario! (id:50886)
RE/MAX A-B Realty Ltd
7 Lincoln Place
Markham, Ontario
Move-In Ready ,All Utilities Included, Furnished basement with 2 bedrooms and 2 spacious living room apartment for lease next to Markville Secondary School at Carlton Rd and Manhattan Dr, with private kitchen, bathroom and on suite Laundry. Nestled in a quiet neighborhood backing onto a school and park; walking distance to Central Park PS, Markville SS, T&T Supermarket, Markville Mall, and Go Train. Newly renovated, clean. one drive way parking. Welcome for young couples, newcomers, or students. (Not a separate entrance, Shared entry through the main door with the Landlord) (id:50886)
RE/MAX Excel Realty Ltd.
659 Gibson Court
Newmarket, Ontario
Welcome to your family home! This immaculate, well-cared-for two-storey gem is perfectly situated at the top of a quiet court in a desirable Newmarket neighbourhood. Step into a private backyard oasis, fully fenced and featuring a spacious deck, two convenient cabanas, a handy shed, and beautifully maintained gardens perfect for entertaining or peaceful relaxation. The heart of this home is the stunningly renovated eat-in kitchen, boasting elegant granite countertops, a stylish backsplash, and gleaming stainless steel appliances. The bright living room overlooks the dining area, which offers a seamless walkout to your backyard sanctuary. Upstairs, you'll find three generously sized bedrooms and a well-appointed 4-piece bathroom. The finished basement adds incredible versatility with a separate entrance, a large rec room, a fourth bedroom ideal for guests or a home office, and a convenient laundry room complete with a stand-up shower for you or the pets. All this, plus a single-car garage, makes this the complete package. Don't miss out on this exceptional property! Walk to schools, parks, and SouthLake Hospital. (id:50886)
RE/MAX Hallmark York Group Realty Ltd.
Lot 10 Pinewood Boulevard
Kawartha Lakes, Ontario
Build Your Dream Home on this Exceptional 125 ft x 230ft Level Building Lot! Nestled on Pinewood Blvd among fine homes and cottages in the sought-after area developed as Palimina Estates, within the Western Trent Neighborhood, this outstanding cleared building lot offers a forest/pasture backdrop and is just steps away from lake access for swimming and fishing. This rare opportunity is one of the few remaining building lots in this desirable lakeside community. Enjoy the convenience of municipal water, paved roads, and high-speed internet. The local Western Trent Golf Course is just 5 minutes away, and you can easily commute to Orillia and Lindsay (35-40 minutes) or Durham Region/GTA (60 minutes). Start living the Kawartha lifestyle you've always dreamed of in this fantastic lakeside neighborhood! (id:50886)
Coldwell Banker - R.m.r. Real Estate
32 Adelaide Street S
Kawartha Lakes, Ontario
Looking for your first home, a smart investment, or a cozy place to downsize? This adorable in-town gem could be just what you're after! Situated on a sunny corner lot, this compact yet functional home offers surprising versatility with 4 bedrooms and 2 bathrooms across two levels. Upstairs, you'll find two bright bedrooms, a 4-piece bath, living room, and a small but efficient kitchen ideal for those who love low-maintenance living. Down a narrow staircase, the lower level adds two more bedrooms and a 3-piece bath, with a low but serviceable ceiling height that makes great use of the space. Hardwood floors, gas heating, and central air provide comfort year-round. There's little backyard, but there is a side yard, detached garage, and sizable shed that offer outdoor and storage space without the hassle of heavy yard work. Affordable. Adaptable & Adorable. Whether you're looking for a student rental, starter home, or retirement nest, this little house is packed with possibilities. (id:50886)
Royale Town And Country Realty Inc.
9 Evergreen Way
Trent Lakes, Ontario
Show stopping Waterfront Home on Little Bald Lake! Prepare to be captivated by this sophisticated Linwood Home, beautifully set on over half an acre on sought-after Evergreen Way. Tucked away on a quiet, upscale cul-de-sac, this refined retreat has almost 4,000 sq ft of finished space and offers the perfect blend of luxury, warmth, & natural beauty-framed by striking granite outcroppings & immaculate landscaping overlooking Little Bald Lake. The custom paver driveway & limestone boulder front steps lead to an inviting veranda and into a grand foyer where breathtaking lake views and rich hemlock flooring set the tone. The spacious great room features soring ceilings a stunning stone fireplace, and expansive windows that frame million-dollar views across a serene undeveloped shoreline. The open-concept layout continues into a vaulted ceiling area and a beautifully appointed kitchen with stone counters, a large island with prep sink, and an effortless flow for entertaining. Step into the 3-season sunroom for bug-free evenings, or out onto the generous deck to soak in the panoramic waterfront vistas. The main-floor primary suite is a private haven, complete with walkout access, a luxurious en-suite with glass shower and body jets, and tranquil views. A full guest bath, laundry/mudroom with garage access, and thoughtful storage compete the main level. Upstairs, a bright loft offers flexible space for an office, den, or additional lounge, while a spacious bedroom and full bath await guest or family. The walkout lower level with in-floor heating features a large family room with propane fireplace, games area, full bath, and guest bedroom-with space to easily add a fourth if needed. Outside, your private backyard oasis awaits-meticulously maintained and offering 160 feet of waterfront. Boat, swim, paddle, or simply relax at the water's edge. Located on the Trent Severn Waterway, this is lakeside living at its finest-luxurious, serene, & simply unforgettable. (id:50886)
RE/MAX All-Stars Realty Inc.
4067 Shannonville Road
Tyendinaga, Ontario
Welcome to this beautifully updated 3-bedroom, 1-bathroom home nestled on a spacious, private, tree-lined lot in the little community of Roslin. The main floor (over 1000 square feet) has been tastefully renovated, featuring a brand new kitchen (January 2025) with quartz countertops, wood cabinetry with a pantry, stainless steel appliances, and luxury vinyl flooring throughout. Recent upgrades include a new front door, several new windows, a stylishly renovated bathroom, an upgraded 200 amp electrical panel, modern lighting with pot lights, updated plumbing, and a propane forced air furnace with central air conditioning for year-round comfort. Step outside to your own backyard oasis with an expansive deck leading to a hot tub, perfect for relaxing or entertaining. The fenced yard offers both privacy and room to enjoy the outdoors.This move-in ready home offers comfort, style, and space in a peaceful rural setting all within easy reach of Belleville and Tweed. (id:50886)
RE/MAX Rouge River Realty Ltd.
71 Links Road
Vaughan, Ontario
Nestled in a lovely, closed-to-through-traffic pocket, 71 Links Rd offers the perfect blend of comfort, convenience, and tranquility. This beautiful detached 3-bedroom, 4-bathroom home is bathed in natural light, creating a warm and inviting atmosphere throughout. The newly painted interior features hardwood flooring and a sleek kitchen with stylish quartz countertops and backsplash, providing both elegance and functionality. With upgraded windows, AC, and a new roof, this home is move-in ready.The expansive pool-sized lot is perfect for outdoor enjoyment, while the finished basement with a separate entrance and second kitchen offers incredible potential for extended family living or generating rental income. Located within walking distance to Maple GO Station, schools, and parks, this home is ideal for commuters and families looking for a peaceful, family-friendly neighborhood. A spacious 2-car garage adds to the convenience, making this an exceptional opportunity to own a well-appointed home in a prime location. (id:50886)
Century 21 People's Choice Realty Inc.
190 Hespeler Road Unit# 1105
Cambridge, Ontario
Are you ready for a lifestyle change? The iconic Blackforest condominiums offer everything you need for fitness, relaxation and peace of mind. Indoor swimming pool, a games room and library all with beautiful forest views. Enjoy nature walks just by stepping off the back terrace. Saunas, fully equipped hobby/wood working room for all to use and enjoy. A fully furnished community room to use for your own personal events and entertaining with a fully stocked kitchen. On site building superintendent. Underground parking. Walking distance to all ameneties. 5 minutes to access Hwy 401 making this a perfect location for professionals communiting to bigger city centres. This beautiful unit located on the 11th floor offers great views, a new furnace, in suite laundry, a beautiful all season sunroom, dining room with a view, carpet free floors. Comes with one underground parking spot and currently a second spot available to rent for 50/month. And no bill for water usage as it's included in. (id:50886)
RE/MAX Real Estate Centre Inc.
39 Newman Road
Kawartha Lakes, Ontario
Welcome to 39 Newman Rd. in the charming community of Newman's Beach minutes from Little Britain! Discover this inviting waterfront bungalow on the serene shores of Lake Scugog, offering direct access to the Trent-Severn Waterway system. Nestled on over half an acre, this mostly brick home boasts a spacious 3-bedroom, 3-bathroom layout, perfect for lakeside living. Step inside to the grand living and dining area, where a classic wood-burring fireplace and breathtaking waterfront views create a warm and cozy atmosphere. The mid-century modern inspired eat-in kitchen features a built-in bench, offering a cozy diner-style experience. Enjoy the expansive media and sunroom, flooded with natural light form its vaulted ceilings and numerous windows. Plus, convenient main-floor laundry adds a practical touch to everyday life. The versatile basement includes a kitchenette, sauna, 3-piece bath, rec room, utility room, and a workshop with direct garage access. Outdoors, you'll find a private, extra-large backyard with a greenhouse, gardens, dry boathouse, and plenty of space to relax, play or fish. This well-loved family home is waiting for a new owner, so don't miss the opportunity to own this stand-out waterfront retreat-make it yours today! (id:50886)
RE/MAX All-Stars Realty Inc.
13348 Mccowan Road
Whitchurch-Stouffville, Ontario
Step Into This Exquisite Custom-Built Victorian Residence, Enveloped By Serene Natural Surroundings. Spanning 1.24 Acres, This Home Boasts A Private Pond Teeming With Vibrant Koi And Plentiful Bass, Perfect For Both Fishing And Ice Skating. Embrace The Expansive Yard And Wrap-around Decks Offering Breathtaking Views From Every Angle. Inside, A Spacious Renovated Kitchen With A Central Island And Breakfast Area Features Top-Tier Miele And Wolf Appliances. Unwind In The Inviting Family Room Or Indulge In Birdwatching From The Sunroom. With Dual Staircases Ensuring Utmost Privacy, This Home Includes Three Ensuite Bedrooms And Two Additional Guest Rooms. The Walk-Out Basement Adds Further Allure With Its Bar, Recreation Rooms, Gym, And Sauna, Promising Endless Possibilities For Relaxation And Entertainment. (id:50886)
RE/MAX West Realty Inc.
A - 348 University Avenue W
Cobourg, Ontario
Prime Commercial Property with Residential Comfort in Cobourg. Strategically positioned near a major artery leading into Cobourg from Highway 401, this unique commercial listing offers exceptional exposure and accessibility. Featuring a spacious 3-bedroom, 1-bath house alongside a versatile 2-bay 800 ft, garage/workshop this property is ideal for entrepreneurs, or those seeking a live-work arrangement. Adding to its charm, a vibrant river flows right next to the property, offering a picturesque setting and an opportunity to enjoy nature just steps from your door. Whether you're looking to establish a business, or just enjoy a convenient lifestyle, this location ensures high visibility, seamless connectivity, and tranquil surroundings. Don't miss this rare opportunity to secure a standout property in a thriving area! (id:50886)
Coldwell Banker - R.m.r. Real Estate
78 Stirling Crescent
Prince Edward County, Ontario
PICK YOUR PLAN, SELECTIONS, AND CUSTOMIZE! Currently showing the Gamay II plan, a brand new 1,482 sq ft two bedroom, two bath bungalow with double car garage, covered front porch, main floor laundry, walk-in closet, and ensuite. A short walk to the Millennium Trail and within walking distance of downtown Picton where there are ample restaurants, cafe's & shops. You can even walk to the nearest winery and groceries. Only 10 minute drive to wineries, walking trails & Picton Hospital. Includes high efficiency natural gas furnace, HRV for healthy living, central air, a deck and sodded yard. Visit Realtor website for more information and options. (id:50886)
Royal LePage Proalliance Realty
72 Stirling Crescent
Prince Edward County, Ontario
Brand new 1,410 sq.ft two bedroom, two bathroom home walking distance to downtown Picton, groceries, Millennium Trail, and even the nearest winery! This house includes vaulted ceiling in great room, kitchen with quartz counter-tops, ample cupboard space including a corner pantry, and island with breakfast bar, primary bedroom with walk-in closet and ensuite with custom tile & glass shower, extra lighting, and main floor laundry. TARION warranty, economical forced air gas, central air, and an HRV for healthy living, attached double car garage with an inside entry and sodded yard. All located within walking distance of downtown Picton where there are ample restaurants, cafe's & shops. Some customization available. Spring/summer closing available. Photos and video are of another similar home built by this builder as the subject home isn't photo/video ready. (id:50886)
Royal LePage Proalliance Realty
70 Stirling Crescent
Prince Edward County, Ontario
1355 sq.ft two bedroom, two bath bungalow on WALK-OUT lot! Kitchen with cabinets to the ceiling, quartz counters and corner pantry, gas fireplace in the great room, primary bedroom with walk-in closet and main floor laundry. Economical forced air gas, central air, and an HRV for healthy living, attached double car garage with an inside entry and sodded yard. All located within walking distance of downtown Picton where there are ample restaurants, cafe's & shops. Only 10 minute drive to wineries, walking trails & Picton Hospital. (id:50886)
Royal LePage Proalliance Realty
Ph12 - 23 Oneida Crescent
Richmond Hill, Ontario
Welcome to this beautifully renovated 2 bedroom/1 bath unit located on the penthouse level with great north-east views. Bright and spacious home with large principal rooms and new hardwood flooring, carpet, updated appliances including an LG wash tower, and fresh paint. Very well-maintained unit - move in and enjoy. Large over-sized balcony perfect for entertaining or unwinding after a busy day. Prime location - walk to Go Transit, York Region Transit, parks, shopping, dining, and top schools. Minutes to Hwy 7, Hwy 407, and Yonge Street. Don't miss this perfect home! All utilities included in the maintenance fees. (id:50886)
Homelife/bayview Realty Inc.
1304 - 185 Deerfield Road
Newmarket, Ontario
Bright & Modern 3-Bedroom Corner Unit with Balcony and Parking | 1159 Sq Ft (Builders Plan)Welcome to this beautifully designed 3-bedroom, 2-bathroom corner unit, offering approximately 1159 sq ft (as per builders plan), including a private balcony. Located in a sought-after building, this sun-filled home features a smart, efficient layout with abundant natural light streaming through large windows in every room.The spacious master bedroom offers a peaceful retreat with ample closet space and an en-suite bathroom. Two additional bedrooms provide flexibility for families, guests, or a home office. The open-concept living and dining area is perfect for entertaining, while the modern kitchen comes equipped with quality appliances, sleek cabinetry, and generous counter space.Enjoy morning coffee or evening sunsets on your private balcony, and benefit from the convenience of an included parking space.Located close to transit, schools, shopping, and parks, this unit offers the perfect combination of comfort, functionality, and lifestyle. (id:50886)
RE/MAX Hallmark Realty Ltd.
172 Queen Street
Selwyn, Ontario
Lakefield, to know it is to love it. This charming century home in the heart of Lakefield offers the perfect blend of historic character and modern convenience. With 3 spacious bedrooms and 2 full bathrooms, there's room for the whole family or space to create a home office, studio, or guest retreat. Carefully maintained, the home showcases its original woodwork, high ceilings, and warm, inviting finishes that speak to its timeless craftsmanship. Step outside to a large, fully fenced backyard filled with mature perennial gardens--an ideal space for relaxing, entertaining, or dreaming up your future plans. The generous lot provides ample room for expansion, whether you're envisioning an addition or garage. Large, sun-filled rooms offer space to gather, unwind, and create new memories. Whether you're sipping coffee on the porch, hosting garden parties under the trees, or strolling to shops and cafes just a short walk away, this home captures the magic of village life. All of Lakefield's best amenities are just a short walk away--grab fresh produce at the farmers market, enjoy the waterfront at the marina, shop local boutiques, or spend the day by the lake. This is a rare opportunity to own a piece of local history while enjoying the vibrant lifestyle this beloved village offers. (id:50886)
Century 21 United Realty Inc.
243a Andy Crescent
Vaughan, Ontario
Welcome To This Stunning, Upgraded Residence Perfectly Situated On An Extra-Deep, Pie-Shaped Lot In The Heart Of West Woodbridge. Thoughtfully Designed And Beautifully Finished, This Home Showcases A Spacious Open-Concept Floor Plan Enhanced By 10-Foot Ceilings On The Main Level, 9-Foot Ceilings On The Upper, And Elegant Waffle Ceilings That Elevate The Living Space. The Chef-Inspired Kitchen is Equipped With Premium Finishes And Overlooks The Expansive Family Room, Where Full-Size Windows Flood The Space With Natural Light, Creating A Warm And Inviting Atmosphere. Perfect For Everyday Living And Entertaining, The Fully Fenced Backyard Offers Both Privacy And Functionality. Featuring Four Generously Sized Bedrooms And Four Bedrooms, This Home Combines Luxury And Comfort In Every Detail. Ideally Located Close to Highways, Schools, Shopping, Community Centres, And Transit, This Is A Rare Opportunity To Own A Truly Special Property In A Highly Sought-After Neighbourhood. A Must-See Home That Checks Every Box. (id:50886)
Royal LePage Your Community Realty




