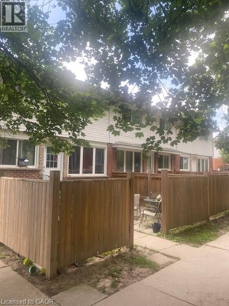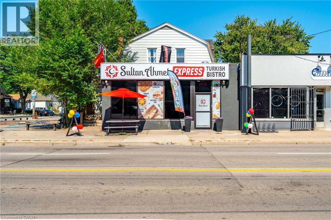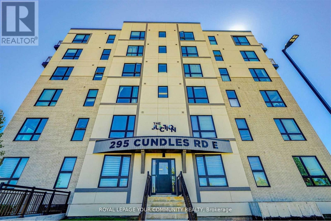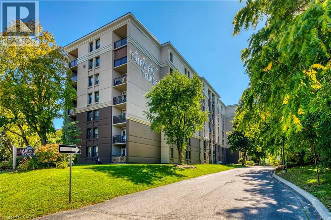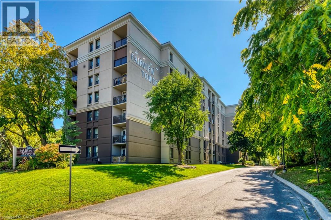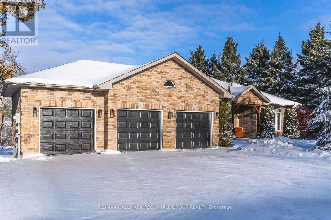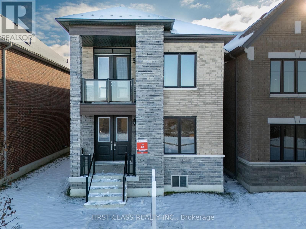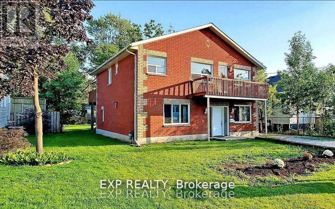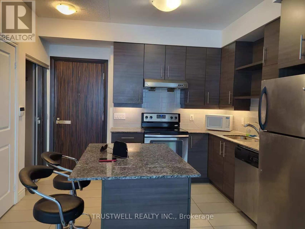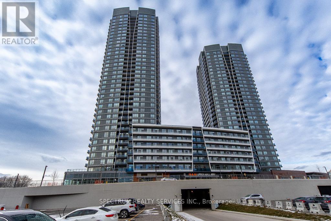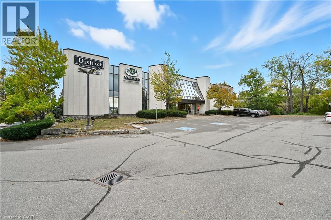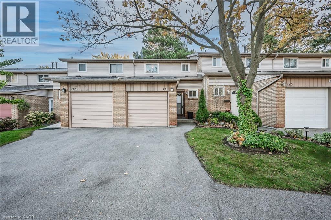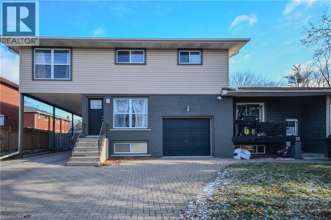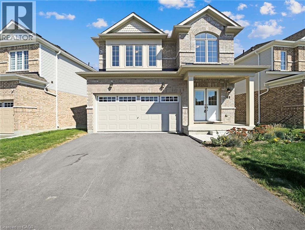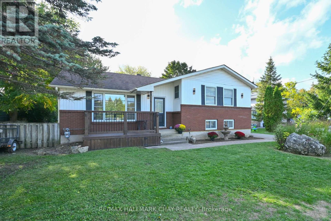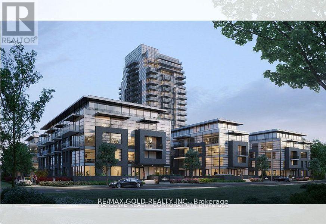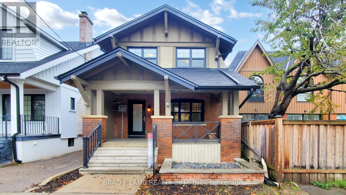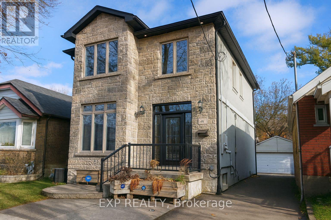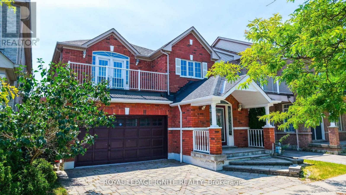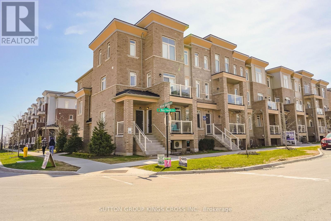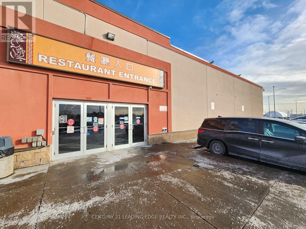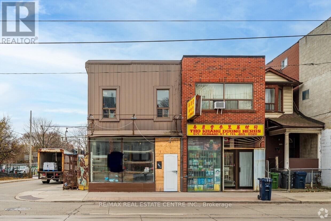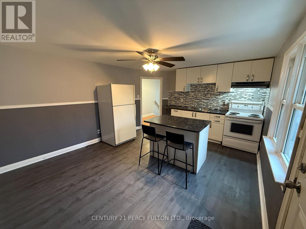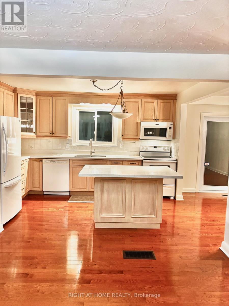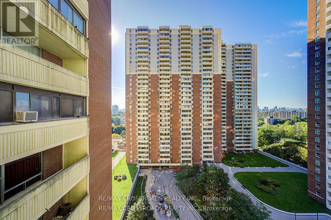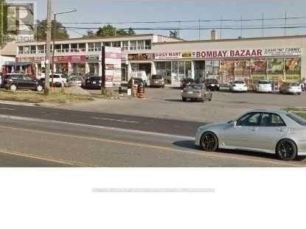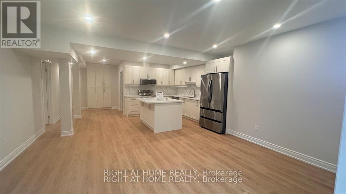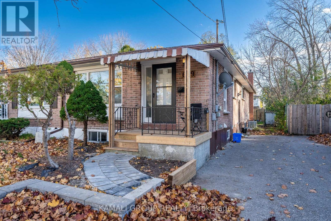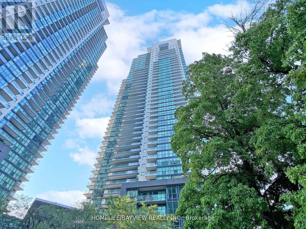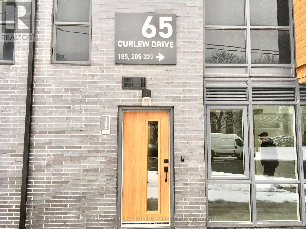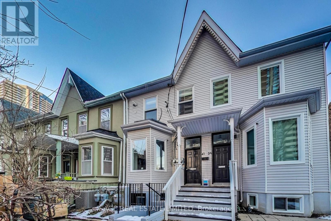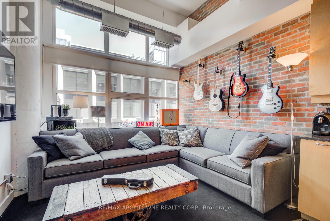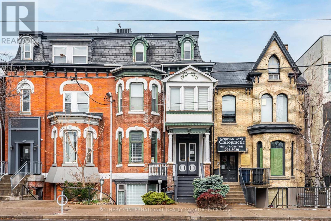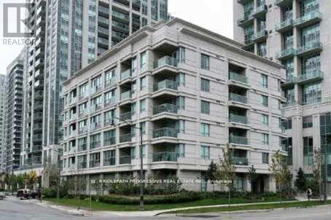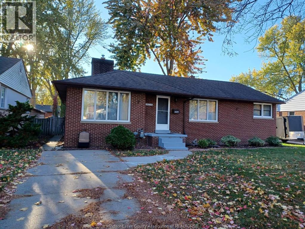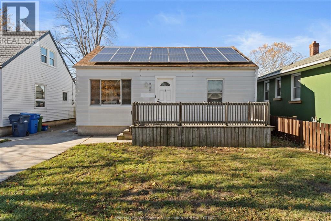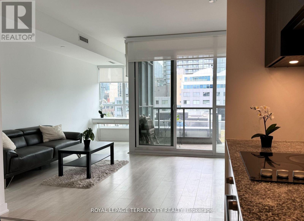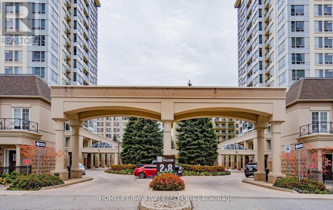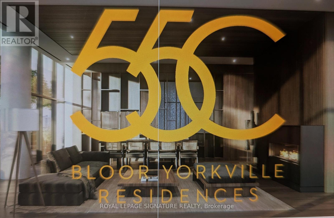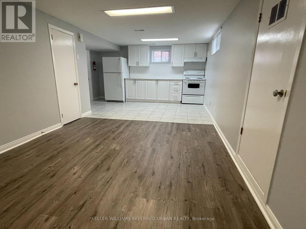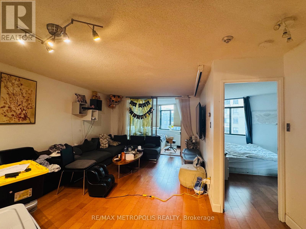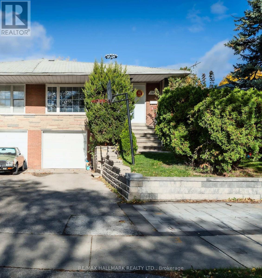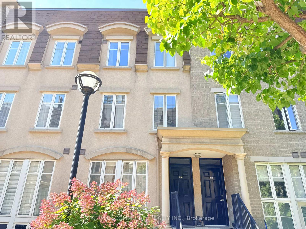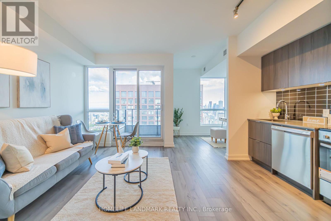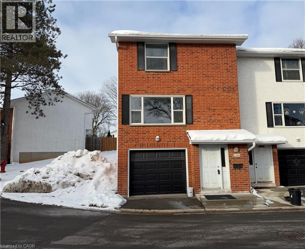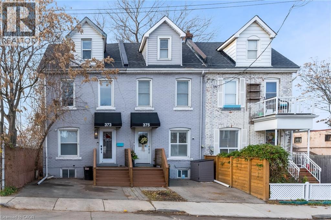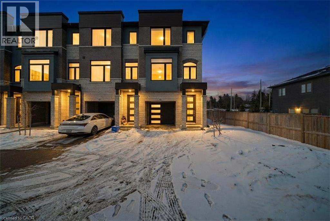58 Hazelglen Drive
Kitchener, Ontario
WELL ESTABLISHED 6 UNIT TOWNHOUSE PROPERTY ON BACK TO BACK UNITS. NEWER WINDOWS, UPGRADED SIDING, UPGRADED INSULATION, NEWER FENCES. ALL 6 HAVE 2 BEDROOMS, KITCHEN AND LIVING ROOM WITH FULL BASEMENTS. GAS FIRED WATER HEATER WITH HOT WATER HEATING. LONG TERM TENANTS IN A WELL MAINTAINED BUILDING. 4 PAY THEIR OWN HYDRO. SUFFICIENT PARKING AND ON A BUS ROUTE. CLOSE TO DOWNTOWN, SHOPPING, POOL, LIBRARY, EXPRESSWAY, CHURCHES AND SCHOOLS. GOOD RETURN WITH AMPLE INCOME GROWTH WHEN NEW TENANTS COME IN. New cap rate is 6.96 (id:50886)
Century 21 Heritage House Ltd.
1459 Main Street E
Hamilton, Ontario
Great opportunity to own your own business in a thriving, high-traffic Hamilton main street location. This versatile property offers a turnkey option with the choice to assume an established quick-service franchise or bring your own concept to life. The main commercial space is designed for efficiency and visibility, drawing steady foot and vehicle traffic. A full basement provides valuable storage and operational flexibility, while ample on-site parking ensures convenience for customers. Adding to the appeal is a separate upper apartment rental, creating an ideal live/work arrangement or additional income stream. With strong visibility, adaptable space, and multiple revenue opportunities, this property is perfectly suited for entrepreneurs ready to build or expand their business in one of Hamilton’s busiest corridors. Book your private showing today and explore the potential this property has to offer. (id:50886)
RE/MAX Escarpment Golfi Realty Inc.
304 - 295 Cundles Road
Barrie, Ontario
This unit comes with a convenient surface parking spot right outside. This beautifully upgraded condo offers a huge open-concept layout that's perfect for entertaining and everyday living. Bright, spacious, and thoughtfully designed, this unit features modern finishes throughout, a sleek kitchen, and a generous living/dining area that flows seamlessly together. The large Den is big enough to be used as a proper office, Perfect for people who work from home. Or even an extra room, giving you valuable, flexible space. This Unit is perfect for first-time home buyers or downsizers. (id:50886)
Royal LePage Your Community Realty
3189 King Street E Unit# 404
Kitchener, Ontario
This 2-bedroom, 2-bathroom unit offers a rare 1,034 sq. ft. of bright, spacious living in a newly renovated apartment. This unit features separate kitchen, dining, and living spaces, making it feel more like a home than an apartment. A large balcony and expansive windows bring in natural light. The primary bedroom has a private ensuite and a large closet, while the other two sizeable bedrooms provide ample space for family, guests, or a home office. The brand-new kitchen is equipped with stainless steel appliances, granite countertops, and plenty of storage. Enjoy the social room, also recently renovated, featuring a billiards table, ping pong table, WiFi, and cable TV. At the back of the building, a green space features picnic tables, umbrellas, and a barbecue, all surrounded by beautiful landscaping and vibrant flower gardens. Residents enjoy added conveniences such as bike storage and visitor parking, while on-site property management, secured entry with an intercom system, and security cameras ensure peace of mind. Fairview Towers epitomizes community. Seasonal festivities are a regular occurrence (Christmas, Halloween trick-or-treating), people organize craft and bake sales, and the senior population gathers in the social room twice a month. There is a true sense of community and kindness among residents. Rent includes heat and water, with only hydro as an extra expense. Parking is available at an additional cost. As a limited-time bonus, all new leases signed will receive one month FREE rent and a $250 credit on a laundry card! (id:50886)
Chestnut Park Realty Southwestern Ontario Ltd.
3189 King Street E Unit# 405
Kitchener, Ontario
This 2-bedroom, 2-bathroom unit offers a rare 1,050 sq. ft. of bright, spacious living in a newly renovated apartment. This unit features separate kitchen, dining, and living spaces, making it feel more like a home than an apartment. A large balcony and expansive windows bring in natural light. The primary bedroom has a private ensuite and a large closet, while the other two sizeable bedrooms provide ample space for family, guests, or a home office. The brand-new kitchen is equipped with stainless steel appliances, granite countertops, and plenty of storage. Enjoy the social room, also recently renovated, featuring a billiards table, ping pong table, WiFi, and cable TV. At the back of the building, a green space features picnic tables, umbrellas, and a barbecue, all surrounded by beautiful landscaping and vibrant flower gardens. Residents enjoy added conveniences such as bike storage and visitor parking, while on-site property management, secured entry with an intercom system, and security cameras ensure peace of mind. Fairview Towers epitomizes community. Seasonal festivities are a regular occurrence (Christmas, Halloween trick-or-treating), people organize craft and bake sales, and the senior population gathers in the social room twice a month. There is a true sense of community and kindness among residents. Rent includes heat and water, with only hydro as an extra expense. Parking is available at an additional cost. As a limited-time bonus, all new leases signed will receive one month FREE rent and a $250 credit on a laundry card! (id:50886)
Chestnut Park Realty Southwestern Ontario Ltd.
102 Highland Drive
Oro-Medonte, Ontario
SOPHISTICATED HORSESHOE VALLEY RETREAT WITH OVER 3,750 FIN SQ FT, IN-LAW POTENTIAL, TRIPLE CAR GARAGE & PRIVATE LOT! Prestigious Horseshoe Valley living awaits in this extraordinary bungalow, steps from Horseshoe Resort and only minutes from golf courses, trails, tennis courts, and Vetta Nordic Spa. From the moment you arrive, the elegance is undeniable, with a brick exterior, updated shingles (2022), a covered porch featuring wood posts and beams, a triple-car garage with inside entry, and a driveway with parking for nine vehicles. The property itself is a private retreat, showcasing mature trees, manicured gardens, a patio with a pergola, a hot tub, a fire pit, a shed, and invisible dog fencing. Over 3,750 fin sq ft of exquisite living space is defined by hardwood floors, 14-ft ceilings, and open-concept principal rooms. The gourmet kitchen features white cabinetry topped with crown, stone countertops, an island with a sink, a bar area with a second sink and a beverage fridge, stainless steel appliances including a gas stove, and a walkout to the raised deck. A formal dining room enhances the hosting experience, while the living room is anchored by a stone-surround fireplace with a wood mantle. The primary suite is complete with a walk-in closet and a lavish 5-piece semi-ensuite presenting heated floors, dual sinks, and a glass-door walk-in shower with a bench. The impressive walkout basement continues to amaze with engineered hardwood floors, a double garden door walkout, expansive windows, pot lights, and a second kitchen with an electric induction cooktop, breakfast bar, and tile backsplash. Two additional bedrooms plus a den, a 4-piece bathroom with heated floors, and a massive recreation room create endless opportunities for family living or entertaining. The home also comes equipped with central vac. Designed for memorable gatherings, quiet moments, and everything in between, this Horseshoe Valley retreat is ready to be your forever #HomeToStay! (id:50886)
RE/MAX Hallmark Peggy Hill Group Realty
21 Albert Newell Drive
Markham, Ontario
Brand new detached home available in Markham's New South Cornell community. This 4-bedroom residence features upscale, modern finishes throughout. Conveniently located just minutes from the Cornell Community Centre & Library, Markham Stouffville Hospital, top-rated elementary and secondary schools, and with easy access to Highway 407.EXTRAS: 9-ft ceilings on every level, engineered hardwood floors and smooth ceilings throughout, quartz kitchen countertops, Staircase lights, and closeto beautiful ravine areas. (id:50886)
First Class Realty Inc.
201 Garden Avenue
Georgina, Ontario
Gorgeous Custom-Built 3+2 Bedroom Home | Oversized Lot | Prime North Keswick. Welcome to this stunning custom-built 3+2 bedroom home, perfectly situated on a quiet street in central North Keswick, just a short walk to the beautiful shores of Lake Simcoe with W/A Spectacular Private Beach!This perfect investment opportunity offers over 2,400 sq. ft. of functional living space, featuring two self-contained units with 3 bedrooms upstairs and 2 bedrooms downstairs ideal Gorgeous Custom-Built 3+2 Bedroom Home | Oversized Lot | Prime North Keswick. Welcome to this stunning custom-built 3+2 bedroom home, perfectly situated on a quiet street In central North Keswick, just a short walk to the beautiful shores of Lake Simcoe with W/A Spectacular Private Beach!This perfect investment opportunity offers over 2,400 sq. ft. of functional living space, featuring two self-contained units with 3 bedrooms upstairs and 2 bedrooms downstairs ideal for extended family or rental income.Main Features:Bright, updated open-concept main floor, Large eat-in kitchen with modern finishesTwo full kitchens one on each level. Spacious bedrooms with natural lightRecent upgrades: Windows (2021), Front Door (2021), Patio Door (2021)Extras & Location Highlights:Steps to Lake Simcoe and private/public beachesClose to parks, trails, schools, and shoppingIncludes: 2 Fridges, 2 Stoves, 2 Range Hoods, All ELFsWhether your'e looking to live by the lake, generate rental income, or enjoy multi-generational living, this property delivers exceptional value in one of Georgina's most desirable lakeside communities. Don't miss your chance to own a slice of waterfront living in beautiful Keswick!for extended family or rental income. (id:50886)
Exp Realty
717 - 277 South Park Road
Markham, Ontario
Beautiful 9-foot ceiling, luxurious Eden Park. It is very convenient for tourists to have two side-to-side parking lots *** plus an electric vehicle charger. Including a locker. Furniture's ( TV, Queen sized bed, Bar breakfast chair) The parking spaces are close to the elevator, and the cars are located in the disabled area. South-facing, sunny functional layout. The granite countertop of Kitchen Island is equipped with an upgraded full breakfast bar. Facilities include: 24-hour concierge, gym, swimming pool, sauna, library, cinema, party room, billiard room, etc... You must watch it! (id:50886)
Trustwell Realty Inc.
A-1007 - 30 Upper Mall Way
Vaughan, Ontario
Welcome to 30 Upper Mall Way, Suite 1007. This Corner Suite boasts stunning views with plenty of natural light in every room a very sought-after design in this wonderful amenities-packed residence. This beautiful 2-bedroom plus den offers impressive views and a charming 40 sq. ft. balcony. With nearly 910 sq. ft. of living space, the suite features an open-concept layout, quartz countertops, stainless steel appliances, white kitchen cabinetry, and a blend of ceramic and laminate flooring throughout. Enjoy a wealth of exceptional building amenities, including; Concierge & security, Outdoor green roof terrace, Zen-inspired exercise room & yoga studio, Party room, private dining room with kitchen, Pet wash station, Ultra-connected study lounge, cyber lounge & sports lounge, Billiards room, media/game room, cards room & golf simulator, Guest suites and more Ideally situated just steps to the Promenade VIVA Terminal & Rapid Transit, library, parks, nature trails, golf, country clubs, community centre, schools, and all the conveniences of the Promenade Shopping Centre and nearby plazas-shops, restaurants, supermarkets, entertainment, and more. Enjoy easy access to major highways. One underground prime parking space is included-located close to the elevators. (id:50886)
Spectrum Realty Services Inc.
3410 South Service Road Unit# 103
Burlington, Ontario
Sublease opportunity within a professionally managed office building offering exceptional QEW exposure and prominent signage opportunities. The property features recently upgraded common areas, including modern lobbies, refreshed elevators, and fully accessible washrooms. The building provides a generous parking ratio of 4.5 stalls per 1,000 SF, with reserved spaces available. Utilities are included in TMI. The head lease runs until February 29, 2028, providing a secure remaining term. The subtenant has the option to lease the premises furnished, offering a turnkey occupancy solution. (id:50886)
Royal LePage Burloak Real Estate Services
100 Quigley Road Unit# 124
Hamilton, Ontario
3-Bedroom Townhome Backing onto Greenspace! First time on the market in over 40 years! This spacious townhome features great potential for those looking to update and make it their own. The home backs onto a peaceful greenspace and faces visitor parking and a park - an ideal setting for families or anyone seeking a quiet, friendly community. Features include 3 bedrooms, 1 full bath, 1 convenient powder room and an additional shower with sink in the basement. The garage has been partially converted to extend the living space but can be restored to a full garage. Solid structure with plenty of opportunity to renovate and add value. Located in a well-managed complex with a park and ample visitor parking. Easy access to the Red Hill Valley Parkway and QEW for commuters. Bring your ideas - this one has great bones and tons of potential! (id:50886)
Royal LePage State Realty Inc.
25 Elgin Street N Unit# 4
Cambridge, Ontario
ALL-INCLUSIVE Unit for Rent in East-Galt! This beautifully renovated 1200 sq ft unit offers heat, hydro, water, air conditioning, laundry, and one parking space included in the rent. The unit features two generous bedrooms, a den that could serve as a third bedroom or an office, and a full bathroom. The spacious kitchen and large living room provide plenty of room for comfort, and there is also a convenient pantry. In-suite laundry is included, with both a washer and dryer, along with essential appliances such as a refrigerator, and stove. A second parking spot is available for rent for $50 per month. The property is ideally located close to all local amenities. Book your showing today and don’t miss out on this great opportunity! (id:50886)
RE/MAX Real Estate Centre Inc. Brokerage-3
28 Ford Street
Paris, Ontario
Absolutely Gorgeous Detached Home Built In 2024! Featuring A Walk-out Basement And Over 2,190 Sq. Ft. Above Grade, This Stunning Property Is Located In The Highly Sought-after Community Of Paris. Enjoy A Bright Open-concept Layout With Double-door Entry, Hardwood Flooring, And 9-ft Smooth Ceilings. The Custom Upgraded Kitchen Showcases Quartz Countertops, A Centre Island, And Stainless Steel Appliances. Upstairs Offers 4 Spacious Bedrooms, 2 Full Bathrooms, And A Convenient Second-floor Laundry. The Large Primary Bedroom Includes A Luxurious Ensuite And 2 Walk-in Closets. The Walk-out Basement With Large Windows Provides Endless Potential For Future Customization. Fronting Onto A Scenic Trail With Picturesque Views And Close Proximity To Morgan's Pond And The Grand River, This Home Is Surrounded By Nature And Serenity. Conveniently Located Near Downtown Paris, With Its Charming Shops, Restaurants, Local Cafes, Public Library, Schools, And Community Amenities, This Home Truly Offers The Perfect Blend Of Nature And Convenience. (id:50886)
RE/MAX Realty Services Inc
6098 County Rd 13 Road
Adjala-Tosorontio, Ontario
Welcome to your next home! Looking for a great place to raise a family? Nestled on a private, mature lot in the heart of Everett, this well cared for 4 level sidesplit offers the perfect blend of space, comfort, and convenience- just minutes to Alliston and an easy commute to the city. Step inside and discover room for the whole family with 3+2 BR's, multiple living areas, and in law suite potential with a separate entrance, ideal for multigenerational living! Enjoy the outdoors on your huge party deck, perfect for entertaining, BBQs, or simply relaxing while the kids play in the yard. The detached garage offers ample storage or workshop space, while the mature trees provide both privacy and comfort. Walk to parks, restaurant, variety store, and baseball diamonds and settle in to a great neighbourhood ! (id:50886)
RE/MAX Hallmark Chay Realty
1009a - 1606 Charles Street
Whitby, Ontario
Immediately available Welcome To The Landing By Carttera ! Well situated near Hwy 401 / 407 and Whitby GO, Close to Shopping, Dining, Entertainment, Schools, Parks, Waterfront Trails and More ! Building Amenities Include Modern Fitness Centre, Yoga Studio, Private and Open Collaboration Workspaces, Dog Wash Area, Bike Wash/Repair Space, Lounge and Event with Outdoor Terrace for Barbecuing + More ! 2 Story Unit Features 2 Bedrooms, 2 Baths with Terrace. With West Exposure, 1 Parking and Locker Included. Extras: 9ft Ceilings, Laminate Flooring Throughout. S/S Appliances, (Fridge, Stove, Microwave and Dishwasher), Stacked Washer & Dryer, Quartz Counters, Bulk Internet Included. (id:50886)
RE/MAX Gold Realty Inc.
107 Woodbine Avenue
Toronto, Ontario
Live at the Beach - just 150metres to Ashbridges Bay Park from this detached two-storey, three plus one bedroom home with finished basement and 500 square foot climate controlled Garden mancave/workshop is ideal for those with an active lifestyle, lots of toys, or contractors who need storage or a workshop. Renovated and updated with modern kitchen and baths, hardwood floors, new HVAC systems and all of the modern conveniences including.... (id:50886)
Brad J. Lamb Realty 2016 Inc.
Main - 1291 Pape Avenue
Toronto, Ontario
Welcome to This Bright, Clean, And Spacious Custom-Built 3-Bedroom, 3-Bath Home with Parking & Garage Included In The Heart Of East York. Designed For Modern Living And Everyday Comfort. Featuring Hardwood Flooring Throughout And An Open-Concept Main Floor, This Home Offers A Seamless Flow Between The Living, Dining, And Kitchen Areas. The Chef-Inspired Kitchen Includes Stainless Steel Appliances (Fridge, Stove, Built-In Microwave, Dishwasher), A Stylish Centre Island, And A Walkout To The Private Backyard-Perfect For Entertaining Or Relaxing Outdoors. The Main Floor Also Includes A Convenient Powder Room, Built-In Speakers, And An Alarm System For Added Comfort And Security. Natural Light Fills The Home Through Its Many Windows, Including Two Skylights That Brighten The Upper Level. Upstairs, The Spacious Primary Bedroom Features Ample Closet Space And A Luxurious Ensuite Bath With A Jacuzzi Tub. Two Additional Bedrooms Offer Generous Storage And Versatility For Family, Guests, Or A Home Office. Ideally Located In One Of East York's Most Sought-After Communities, You're Steps To Top-Rated Schools, Lush Parks, Transit, Shops, Banks, Cafes, And Restaurants. Quick Access To The DVP & TTC Makes Commuting Effortless. A Beautifully Built Home In A Family-Friendly Neighbourhood-Don't Miss This Incredible East York Opportunity. Ensuite Clothes Washer & Dryer, Parking & Garage Included! Minutes To Pape Subway Station (TTC Bus Stop In Front Of House), Steps To Community Center, Grocery Shopping, Parks, Banks, Schools, The Danforth, Restaurants, DVP Highway & Downtown! Tenant To Pay 75% Of Utilities (Heat, Hydro & Water). Hurry...Won't Last! Must See Today! (id:50886)
Exp Realty
5 Dent Street
Ajax, Ontario
Beautiful and stunning detached 2-storey home located in a family-oriented neighborhood, featuring a finished basement with a separate entrance-offering great potential for rental income. This spacious property boasts 4+2 bedrooms and 4 bathrooms, with a bright and freshly painted interior, pot lights throughout, and gleaming hardwood floors. The elegant foyer welcomes you with marble flooring and a built-in bench, leading to oak stairs with iron spindles. Enjoy convenient access from the home to the garage, a fully fenced private backyard, and a master bedroom with a walk-in closet and French doors that open to a relaxing balcony. Additional features include 2 kitchens, 2 laundry areas, and an interlock driveway. Move-in ready and ideal for extended families or investment. EXTRAS: Close to parks, libraries, places of worship, schools, banks, walk-in clinics, grocery stores, and all essential amenities. (id:50886)
Royal LePage Ignite Realty
1813 Rex Heath Drive
Pickering, Ontario
Move in ready, Modern Upgraded Stylish End-Unit Townhouse. Open Concept Main Fl. Layout With Spacious Modern Kitchen Feat Ctr. Island, Breakfast Bar, Stainless Steel Appliances, Backsplash, Bright Living/Dining Room With Walkout To Balcony, Upgraded Powder Room. Hardwood Stairs to Large Primary Bedroom With Semi-Ensuite 4 piece Bath. Large 2nd Bedroom & Convenient Laundry. Attached garage, direct access to home, 2 parking spaces. NEW fridge (2024), 2025 - freshly painted, over the range microwave, main laminate floor & primary bedroom carpet. (id:50886)
Sutton Group Kings Cross Inc.
1r6 - 4675 Steeles Avenue E
Toronto, Ontario
Exceptional turn-key restaurant opportunity-property and business sold together! Located in the iconic Splendid China Tower at Kennedy & Steeles, directly across from Pacific Mall, this established restaurant occupies a prime corner unit right at the mall entrance, offering outstanding visibility and nonstop foot traffic. Ample on-site outdoor parking ensures convenient customer access. The sale includes ownership of the commercial unit along with all existing equipment, chattels, and fixtures, making this a truly hassle-free, ready-to-operate investment. The unit also offers future potential for a separate direct exterior entrance, providing added flexibility for redevelopment or operational enhancements. Suitable for any type of food-related business, this rare offering combines a highly sought-after location with property ownership-an unbeatable opportunity in a high-demand retail hub! (id:50886)
Century 21 Leading Edge Realty Inc.
673 Gerrard Street E
Toronto, Ontario
PRICED TO SELL!! Premium -Commercial Corner!! - Two Storey Building. Approx. 1600 Sq.ft Total. Lot Size 66 x 16 Ft.- Located in a Rapidly Growing Area Surrounded by Trendy Restaurants, Leslieville, Riverdale, East-China Town Neighbourhoods, and The Future Ontario Line. This Mixed-Use Property Offers a Ground-Level Commercial Unit and a Residential Apartment on The Second Floor. Lower Level with Basement with 2-pce Washroom. Property Offers Terrific Potential. Suitable for End Users, Investors, or Builders to Realize Their Creative Vision and Investment Goals. Property is Sold 'as is" Condition City Permit Access for Marketing Retail Space Outside Corner Spaces for Retail Use. Space at Back of Building can be converted to Parking Spots. Great Investment Opportunity!! Easy Access to Schools Library, Shopping, Hwys, Shopping etc. (id:50886)
RE/MAX Escarpment Realty Inc.
RE/MAX Real Estate Centre Inc.
248 Toronto Avenue
Oshawa, Ontario
*All inclusive" This bright two bedroom upper unit offers comfort and exceptional convenience. Located less than one minute from the Hwy 401, this unit features a separate entrance, in-suite laundry, air conditioning, and one dedicated parking space. It includes an eat-in kitchen, two bedrooms with great natural light, and a four-piece bathroom. Rent is inclusive of utilities. Available immediately. (id:50886)
Century 21 Percy Fulton Ltd.
130 Cultra Square
Toronto, Ontario
Welcome to 130 Cultra Sq, Toronto - Main Floor Apartment. Discover this beautifully maintained 2-bedroom main-floor unit in a quiet, family-friendly neighbourhood. The home features a luxurious modern kitchen, complete with quality finishes and plenty of storage, and offers a walkout to a spacious private deck-perfect for relaxing or entertaining. Enjoy a bright and airy open-concept living and dining area, ideal for both day-to-day living and hosting guests. Both bedrooms are generously sized and have huge closets, offering comfort and versatility for a family or working professionals. Additional highlights include:1 dedicated parking spot; Transit-friendly location with excellent TTC access. Close to amenities, schools, parks, and shopping. Very clean and well-maintained unit. Move into a space that offers comfort, convenience, and pride of living. (id:50886)
Right At Home Realty
1202 - 5 Massey Square
Toronto, Ontario
** Renovated, clean, updated and move in condition** Brand New Fridge, Stove, Rangehood ** COMPLETELY RENOVATED MODERN KITCHEN AND WASHROOM, New flooring in living, dining, bedroom** Freshly painted ** shows well ** Great Amenities in the complex included **Parking and locker available on rental basis ** Walk to subway, all amenities, parks, shopping, schools**24 hours security. (id:50886)
RE/MAX Crossroads Realty Inc.
3 - 2881 Lawrence Avenue
Toronto, Ontario
Great Location, Near By A Lot Of Transport, Restaurants, Stores, At Affordable Price, Big One Bedroom Plus Den Apt. Newly Renovated, Fresh Paint, Wood Floor, New Appliances, Renovated Kitchen, Big Living Area More. (id:50886)
Sutton Group Quantum Realty Inc.
227 Miyako Court
Oshawa, Ontario
Newly Built Walk Out Basement, Very Bright & Spacious 2 Bed, 2 Bath Backing Onto Ravine, Minutes To All Amenities (id:50886)
Right At Home Realty
Bsmt - 629 Gibb Street
Oshawa, Ontario
2-Bedroom + Den Legal Basement Apartment With Parking! Separate Entrance, Bright With Large Above-Grade Windows and Potlights Throughout. Eat-in Kitchen With Ample Counter & Cabinet Space, Primary Bedroom With Double Closet, 3 Piece Bathroom, Ensuite Laundry. Includes Private Drive Parking for One Vehicle. Shared Access to Large Fenced Yard. Located Close To The Oshawa Centre, Walmart & Costco, Civic Recreation Complex, Durham College, Highway 401 & Public Transit. Lots of Restaurants & Coffee Shops Nearby. Six Minute Drive to Lakefront Parks Overlooking Beautiful Lake Ontario. Registered with the City of Oshawa as a Two-Unit House. (id:50886)
Kamali Group Realty
Lph201 - 5168 Yonge Street
Toronto, Ontario
Unit freshly painted tru-out and professionally cleaned. Luxury Menkes"Gibson Square"North Tower Penthouse.1,087 Sq.Ft,2 Bed+Den(3rd Bed).9' Ceiling,Bright Sunny & Unobstructed South View W/Spacious Open Concept Kitchen,Granite Counter Top,B/I Island.Direct Access To Subway,North York Centre,Loblaws Etc.24 Hrs Concierge, Indoor Pool,Fitness Center, Party Room. Min.To Hwy401,Brand Name Shops,Mel Last Man Square,Library & Park (id:50886)
Homelife/bayview Realty Inc.
Main - 527 Eglinton Avenue W
Toronto, Ontario
AMAZING RETAIL STOREFRONT on Eglinton Way/ Servicing Forest Hill, Allenby and Chaplin Estates/ Busy Commercial shopping area with Banks, Grocery Shops (Summerhill Market, Fresh Harvest & Dave Young), Boutiques & Restaurants/ New Metrolinx train scheduled to open in January; Station down the Street/ Street Parking & Green P Available/ Store is in great condition and ready for your Client's business/ Lockbox - Easy Showings/ Don't miss this one!!!!! (id:50886)
Harvey Kalles Real Estate Ltd.
185 - 65 Curlew Drive
Toronto, Ontario
Spectacular Brand New 2-Bed CORNER Townhome at LAWRENCE HILL WITH PARKING AND LOCKER Be the first to lease this bright, brand new, 800+ sq ft, 2-bed, 2-bath corner townhome in North York's desirable Parkwoods community. The luxury unit features an open-concept main floor with 9' ceilings, wide-plank vinyl flooring, and a sleek kitchen with quartz counters and stainless steel appliances. The corner unit allows for a flood of natural light that illuminates the comfortable living space. The upper level includes two bright bedrooms, both filled with natural light from expansive windows and offer generous closet space, while the primary suite includes a private ensuite and walk-out to a large balcony. Enjoy modern peace of mind with smart home features (video doorbell, smart thermostat) and superior soundproofing from reinforced concrete construction. Location is key: minutes from the DVP, Shops at Don Mills, and TTC/upcoming Eglinton Crosstown LRT. The lease includes secure underground parking and a private locker. Building amenities feature a party room and BBQ area. All existing light fixtures and window coverings are included. (id:50886)
Century 21 Leading Edge Realty Inc.
Lower - 41 Homewood Avenue
Toronto, Ontario
Downtown Living with Space, Style & Privacy. Step into modern comfort and everyday convenience in this beautifully upgraded lower-level suite at 41 Homewood Ave. Set in the highly sought-after Jarvis & Wellesley neighbourhood. This is downtown living with the rare advantage of space, privacy, and smart design-right in the heart of the city.Spanning a generous 860 sq ft, this 1-bedroom, 1-bathroom apartment features high ceilings, hardwood floors, stainless steel appliances, a sleek modern washroom, and central A/C. The oversized bedroom easily accommodates a second sitting area or home office. Enjoy tons of storage, ensuite laundry, and private separate entrance.The location is unbeatable. Walk to groceries, restaurants, the Financial District, Eaton Centre, Toronto Metropolitan University, and the University of Toronto. Both Wellesley and College subway stations are just a 10-minute walk, making commuting and getting around the city effortless.This is a fantastic opportunity to secure a spacious, fully upgraded downtown suite with exceptional walkability and privacy. (id:50886)
Sage Real Estate Limited
826 - 155 Dalhousie Street
Toronto, Ontario
This 1+1 Bedrm Loft Is An Absolute Must See That Has All The "I Wants", Open Concept W/12'Ceilings W/ Exposed Ductwork, Concrete Flrs & 8' Wood Drs Sliding On Metal Barn Rollers Throughout. Uniquely Designed W/A Metal Ladder In The Bedrm To An Upper Level Studio That Can Be Used As A 2nd Bedrm, An Office Or Additional Wardrobe Space. The Industrial Vibe Kitchen Has Granite Countertops & Island, Wood Cabinetry W/ Undermount Lighting, & Brick Backsplash Extends Into The Living Room Accent Wall .Loft Style, Ss Apps, Granite Countertops, 12' Ceilings, Concrete Flrs, Exposed Ductwork, 1 Parking, and EV charger available. (id:50886)
RE/MAX Aboutowne Realty Corp.
3 - 212 Carlton Street
Toronto, Ontario
Rarely offered, stunning, recently renovated bright and spacious 2 bedroom unit. This spectacular unit has it's own laundry and offers 1 available parking spot for an additional $50/month. Located in a beautiful Victorian townhouse, it is in the heart of Cabbagetown and surrounded by local amenities and steps from the TTC. This Is the perfect unit for any professional looking to live in a sought-after community. Backyard is shared space with other tenants in the building, unit has its own private balcony. (id:50886)
Sotheby's International Realty Canada
103 - 19 Avondale Avenue
Toronto, Ontario
Functional Layout Ground Floor Studio In The Desirable North York, Yonge + Sheppard Area. Furnished with Appliances, Murphy Bed, Washer and Dryer and Wall Unit. East Exposure with Ground Level Balcony / Terrace In Privacy with Trees / Shrubs Surrounding fronting on a Quiet Street. All needed Amenities Within Walking Distance, Under 5 Minutes to 401, Subway, Whole Foods, Etc. Available December 30th. Extensive Amenities in the Building. Parking is available for extra. (id:50886)
Bridlepath Progressive Real Estate Inc.
3277 Dominion
Windsor, Ontario
EXCEPTIONAL SOUTH WINDSOR BRICK RANCH FEATURES FORMAL MIAN FLOOR: LIV RM & DIN RM, LRG FAMILY RM W/GAS FIREPLACE(21.0'x 12') PLUS A LOVELY SUNROOM(18.6'x 13.9'), OPEN CONCEPT KITCHEN W/EATING AREA, 4+1 BDRMS, 2.5 BATHS, refinished GLEAMING HRDWD FLOORS, CERAMIC IN KITCHEN & BATHS, newer LAMINATE FLOOR IN DIN RM, FAMILY RM & SUN RM, FULLY FINISHED BSMNT WITH FAMILY RM, WET BAR, DEN, 3PC BATH, LAUNDRY & STORAGE. BUS TO ST. CLAIR COLLEGE & U. OF W. EASY ACCESS TO EC ROW EXPRESSWAY, CLOSE TO ALL AMENITIES AND IN AN EXCELLENT SCHOOL DISTRICT (MASSEY HIGH). IDEAL HOME FOR A LARGER FAMILY, MOTHER-IN-LAW OR INDEPENDENT TEENAGERS. CURRENTLY TENANTED for $2500/MTH + utilities UNTIL NOV 30, 2026. (id:50886)
Key Solutions Realty Ltd.
2185 Parent Avenue
Windsor, Ontario
Discover this cozy 2-bedroom, 1-bath bungalow in desirable South Walkerville. Set in a peaceful neighborhood, this home is an ideal choice for first-time buyers or anyone looking for simple, easy living. Enjoy being close to everything—shops, transit, parks, and great schools are all just moments away. Schedule your private showing and see the charm for yourself. (id:50886)
Deerbrook Realty Inc.
421 - 120 Parliament Street
Toronto, Ontario
are Find Unit With Balcony And Private Terrace W Bbq! 9 Ft Ceilings, Well Designed 635 Sq. Feet. Full Of Light Spectacular West View. Direct Access From Your Private Balcony Into Large Patio! Unlike Others This One Has 2 Additional Rooms-Den Could Be Used As 2nd Bedroom, Also Solarium Would A Perfect Office Space With Windows Full Of Light! E-Z To Show. (id:50886)
Royal LePage Terrequity Realty
Gv25 - 8 Rean Drive
Toronto, Ontario
**All Utilities Included*Award Winning Luxurious 1+1Bdr.Townhouse Shows Like A Model Unit, Added Advantage Of Your Own Private Walk-Out Patio, Access To The Wonderfully Manicured Grounds. 9'Ceiling,Stunning Hardwood Floors, Gourmet Kitchen With High End Ss Appliances, Quarts c-Top, Renovated Custom Bath, Den Cab Be 2nd Bdrm W/Organizer, Custom Crown Molding,. A Close Walk To Fantastic Amenities. Right Across From Bayview Village, Subway Access,401 And More! (id:50886)
Homelife/bayview Realty Inc.
1706 - 55 Charles Street E
Toronto, Ontario
Welcome To Luxurious 999 Sq.Ft. South West Corner Suite At 55 Bloor Yorkville Residence! 3 Beds+ 2Baths & 2 Balconies*** Huge Walk-Out Balcony, 9' Ceiling, No Carpet, Floor-To-Ceiling Windows & Motorized Blinds Installed. Each Bedroom Has Its Own Windows*** & Closets. PrimBedroom Has 3 Closets W/ Organizers & Ensuite 3Pc Bath. Amazing Amenities: Gym, Party Lounges, Catering Kitchen & Dining Room, Outdoor Patio, Fire Pits & BBQ, Rooftop Deck, Spa, Library, Guest Suites & 24/7 Concierge. Unbeatable Location: Close To Subway & TTC, UofT, TMU, Banks, Hospitals, Theatres, Shopping, Restaurants, And More. Work, Study & Entertainment, All Happening Here In The Core of Downtown Toronto; The Yorkville Life Style Is Your Own!!! * Parking can be arranged if tenants need. 1 Locker Included. (id:50886)
Royal LePage Signature Realty
Basement - 30 Norcross Road
Toronto, Ontario
Fantastic oversized lower level apartment! Recently renovated with new kitchen and great open concept living space. Utilities included in rent, plus coin-op laundry room in basement so no hauling to the laundromat. Separate entrance past secure gated yard. Two big bedrooms, four piece washroom and two large storage closets off of the primary space to keep all of your things close, but organized and out of the way. The rear yard is truly massive, and is a shared use space. Transit is a short walk away, and the area has all you could want within close proximity. (id:50886)
Keller Williams Referred Urban Realty
704 - 250 Queens Quay W
Toronto, Ontario
Welcome to Suite 704 at 250 Queens Quay West, a stylish 1+1 bedroom condo in the sought-after Harbourpoint I along Toronto's scenic waterfront. This bright southwest-facing suite offers approximately 700-799 sq. ft. of modern, open-concept living space with hardwood floors, a spacious living and dining area, and a den that can serve as a home office or reading nook. Large windows fill the home with natural light, while blinds provide privacy and comfort. The modern kitchen features full-size appliances and ample storage, and the bedroom offers generous closet space for everyday convenience.Enjoy access to exceptional building amenities, including a rooftop terrace with stunning lake and city views, fitness centre, sauna, hot tub, party room, BBQ area, and 24-hour concierge. Parking and a locker are included. Located steps from the lake, Queens Quay LRT, Union Station, parks, shops, and restaurants, this prime address connects you to everything downtown Toronto has to offer. Ideal for professionals or downsizers, Suite 704 delivers comfort, convenience, and the best of waterfront living in one of the city's most vibrant communities. Den can be used as Bedroom (id:50886)
RE/MAX Metropolis Realty
Main Floor - 188 Upper Canada Drive
Toronto, Ontario
Fully Renovated 3-Bedroom Upper-Level Gem in Sought-After St. Andrews!! Step Into This Bright, Open-Concept 3-Bedroom, 1-Bath Home Featuring Hardwood Floors And A Beautifully Updated Kitchen With Stainless Steel Appliances, Sub-Zero Refrigerator And A Sleek Tiled Bathroom, Lots Of Custom Built Storage Throughout House . 3-Car Parking Included, 1 Garage Parking Space With EV Charger & 2 Surface Parking Spaces, Full Backyard Access. Great Area, Sought-After St. Andrews, Right Near 401 Express, TTC Bus Outside Door, Parks & Shops At York Mills. Public School, St. Andrews Junior High & Short Distance To York Mills Collegiate!! (id:50886)
RE/MAX Hallmark Realty Ltd.
716 - 42 Western Battery Road
Toronto, Ontario
Townhome in Liberty Village! This Bright 1 Bedrm + Den Suite Is Stunning, Granite Counter & Breakfast Bar. Ss Appls, Custom Kitchen Cabinetry, S/S Custom Banisters, An Open Concept W/ 2 Expansive Windows. 2nd Floor Is A Sprawling Master Suite W/ Ensuite & Den. A Gorgeous Rooftop Terrace W/ Fantastic City Views! An Entertainer's Dream! Just minutes from shops, amazing restaurants, Metro, TTC, and the waterfront, this home brings together convenience, community, and comfort. (id:50886)
RE/MAX Community Realty Inc.
5001 - 395 Bloor Street E
Toronto, Ontario
Truly A Gem! Brand new, never lived-in unit on the 50th floor of luxury condo "Rosedale on Bloor" with unobstructed panoramic view of the CN Tower, lake and the city. Conveniently located at Bloor & Sherbourne, this south-facing 1 bedroom + den unit offers an open floor plan with an additional study room perfect for those working from home. Floor to ceiling windows with lots of natural light. Steps away from subway & TTC, walk to Yonge & Bloor and shops. Connected to the Canopy Hotel by Hilton. Quick access to DVP and major transit routes. State of the art Amenities include: a huge outdoor terrace with BBQ, gym, indoor swimming pool, theater room, 24 hour security, visitor parking and much more. (id:50886)
Homelife Landmark Realty Inc.
411 Keats Way Unit# 1
Waterloo, Ontario
Available 3 bedroom, 2 washroom end unit townhouse with garage and private backyard backing onto treed parkette and nestled in desirable Waterloo area. Excellent opportunity for first time or investor buyers, as well as students, with convenient 15 minute walk to University of Waterloo or bus ride to University of Waterloo & Wilfrid Laurier University, as well as shopping, plaza, grocery stores and much more (id:50886)
RE/MAX Real Estate Centre Inc.
373 Emerald Street N
Hamilton, Ontario
Welcome to the kind of home that makes you say “YES!” the moment you step inside! This beautifully updated 2.5-storey, solid-brick end-unit townhome is packed with charm, character & modern upgrades which is an irresistible opportunity for first-time buyers, investors or anyone craving a fresh start in a home that simply feels good the second you walk through the door! Fall in love with the bright, clean, fully renovated interior! A newer kitchen, updated bathroom & fresh hardwood flooring throughout creates a light, modern feel, while the tall ceilings & century-brick character add warmth & soul! No stress, no projects, just unpack & enjoy! With two bedrooms plus a spacious loft used as the primary suite, you have room to grow, create & make the home uniquely yours! Don’t need all three sleeping spaces? The extra bedroom offers amazing flexibility by turning it into a dreamy office, a bright playroom, a cozy reading hideaway, or a creative studio! The choice is yours! The backyard is your own private retreat! Step outside to a fully fenced oasis! It is secluded, quiet & beautifully set up for relaxation, entertaining, morning coffee, weekend BBQs or quiet moments alone! And yes, there’s a hot tub! Imagine unwinding here at the end of a long day, enjoying a peaceful soak under the stars. This yard gives you the space to breathe. With front driveway parking, convenience becomes part of your everyday routine. Whether you’re entering the market, expanding your portfolio, or looking for a smart investment with strong rental potential, this home checks every box: updated, affordable, spacious, stylish & move-in ready! In a competitive price range, this one stands out & homes like this don’t wait around. Located steps to Hamilton General Hospital, schools, parks, transit & daily amenities, you’re set up for easy living in a neighbourhood that’s growing fast & offering fantastic value. Come see why this home feels like “the one!” This is where your next chapter begins! (id:50886)
Royal LePage Burloak Real Estate Services
314 Equestrian Way Unit# 13
Cambridge, Ontario
Welcome to this modern style beautiful 3 bedroom plus Den with lots of upgrades and ready to move-in town. This 3-bedroom with Den on main floor and 4-bathroom home offers a great value to your family! Main floor offers a Den which can be utilized as home office or entertainment room with powder room. 2nd floor is complete open concept style from the Kitchen that includes an eat-in area, hard countertops, lots of cabinets, stunning island, upgraded SS appliances, decent living room and additional powder room. 3rd floor offers Primary bedroom with upgraded En-suite and walk-in closest along with 2 other decent sized bedrooms. Beautiful exterior makes it looking more attractive. Amenities, highway and schools are closed by. Do not miss it!! (id:50886)
RE/MAX Twin City Realty Inc.

