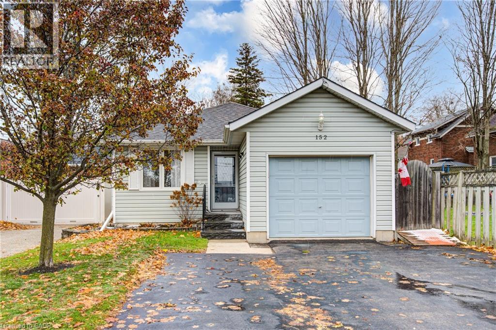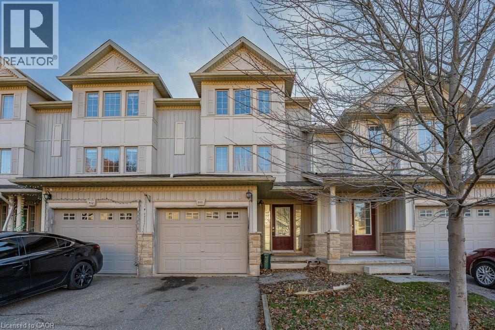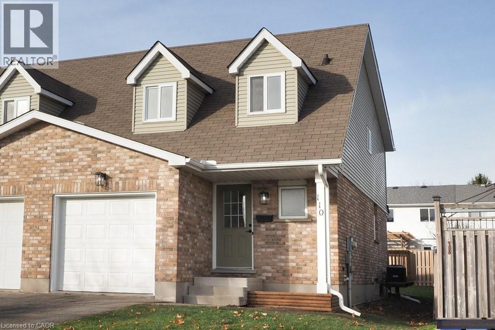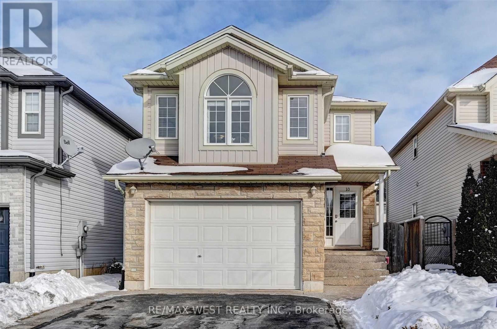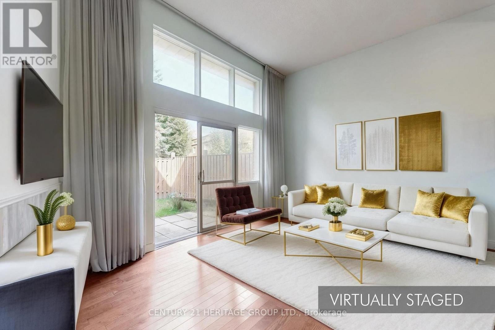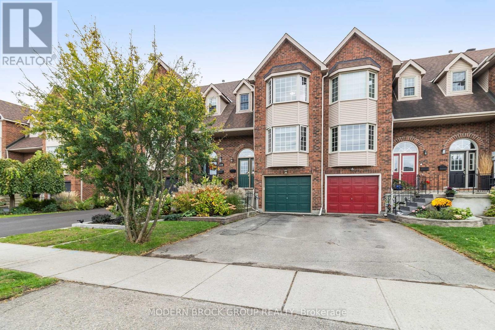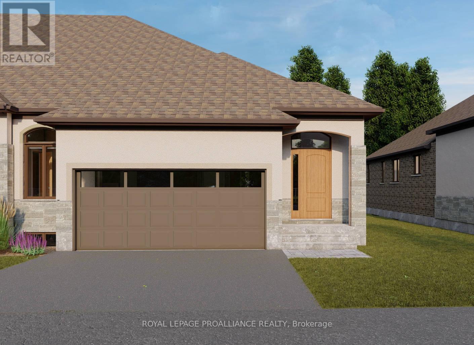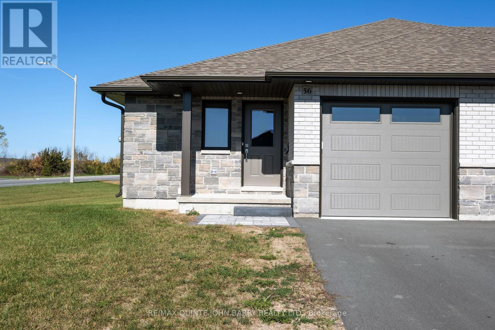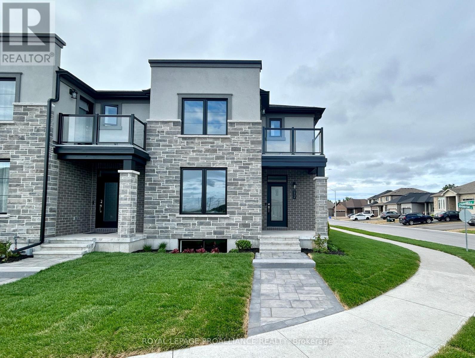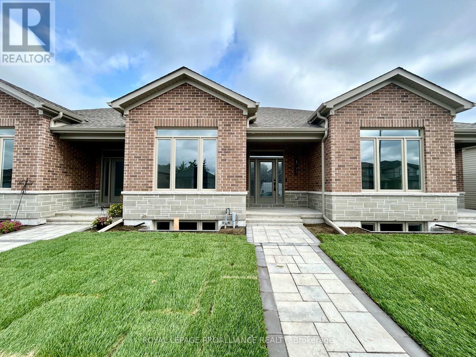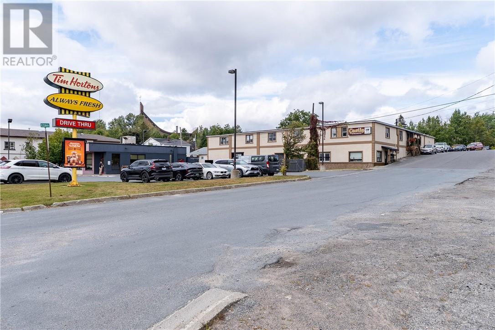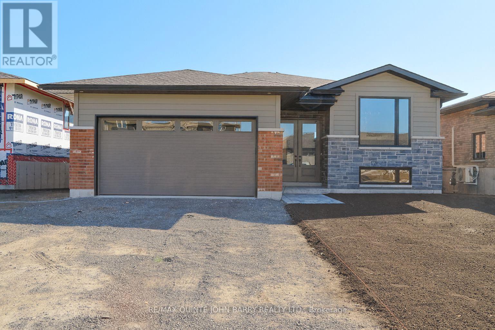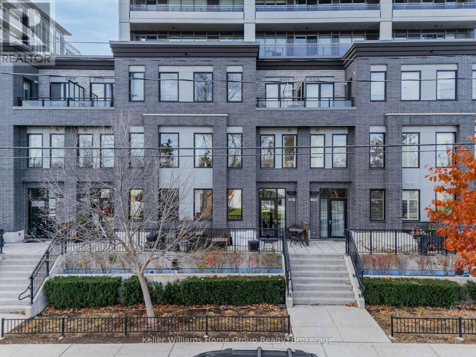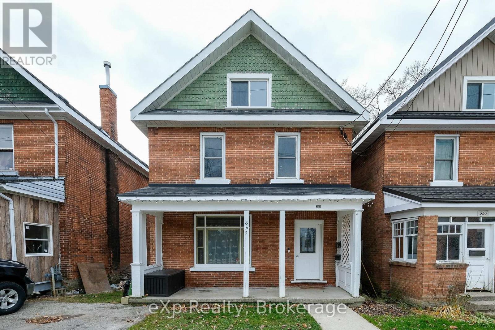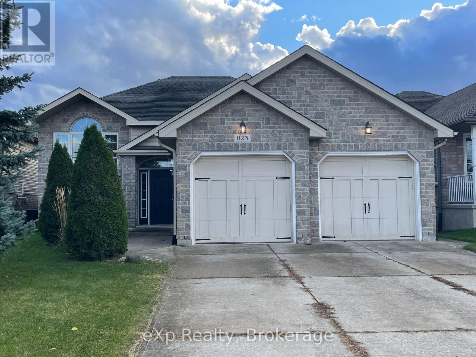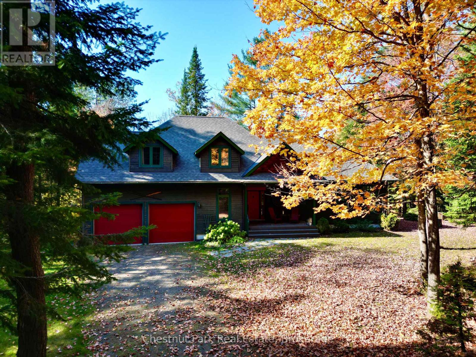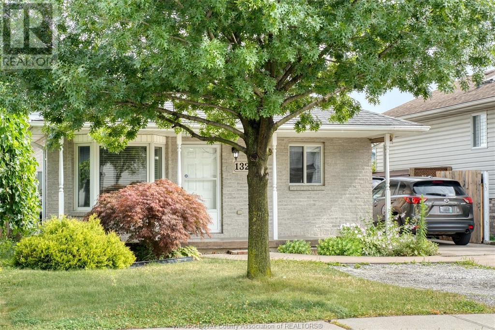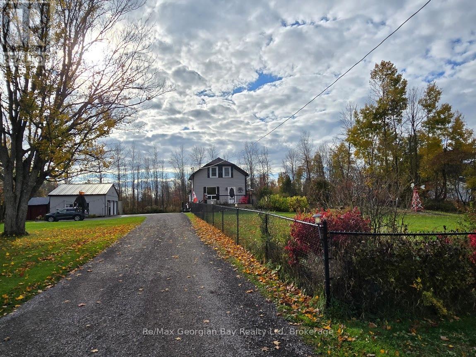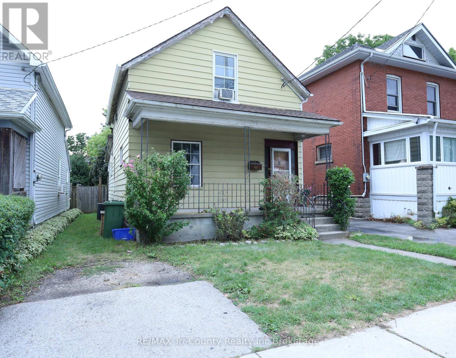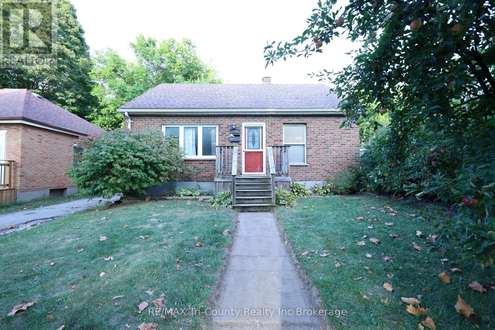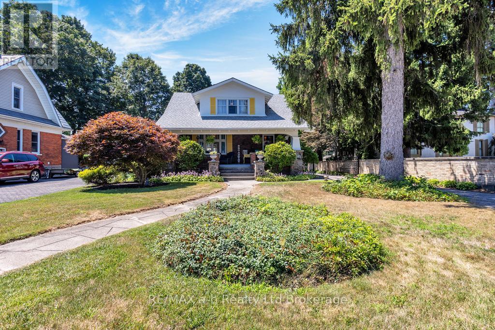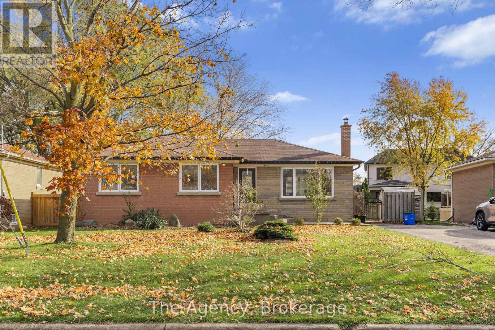2 Morningstar Court
Hamilton, Ontario
Welcome to 2 Morningstar Court — a stunning two-storey detached home located in the heart of Hamilton’s sought-after TRENHOLME neighbourhood. This Family Home is steps away from Mohawk Sports Park and BEAUTIFUL Trenholme Park! With nearly 4,000 sq. ft. of beautifully finished living space, this family home truly has it all. Step inside to find a spacious, light-filled layout perfect for both everyday living and entertaining. The main floor features inviting living and dining areas, a modern kitchen, and a cozy family room designed for comfort and connection. Upstairs, you’ll find four generously sized bedrooms, including a luxurious primary suite with ensuite. The fully finished basement takes relaxation to the next level with its private spa area — the perfect retreat after a long day. Nestled on a quiet court close to parks, schools, and all amenities. This family home blends space, style, and LOCATION seamlessly. Don't miss your chance to call this INCREDIBLE home yours! (id:50886)
Keller Williams Complete Realty
152 Oxford Street
Woodstock, Ontario
Welcome to this bright and well-cared-for 3-bedroom, 2-bathroom bungalow situated on a quiet, mature street in Northwest Woodstock. This charming home offers comfortable one-floor living with thoughtful accessibility features and valuable updates throughout. The main level includes two spacious bedrooms, including a primary suite with a walk-through closet and convenient cheater access to the 4-piece bathroom. The galley kitchen features Corian countertops and ample cupboard space, opening into a combined dining and living area filled with natural light. A new Centennial patio door leads to a covered deck and a second large deck overlooking the private backyard—perfect for morning coffee or outdoor entertaining. This home is wheelchair accessible, featuring a ramp from the garage and a Stairlift installed in 2021 that provides easy access to the lower level. The partially finished basement offers a spacious recreation room, a third bedroom, a 3-piece bathroom, laundry room, and a workshop/storage area—ideal for hobbies or additional living space. Updates & Features: Centennial Windows installed 2022; Furnace & AC 2017; Stairlift: 2021; Water Softener & Hot Water Tank 2021; Refrigerator 2018; Gemstone Exterior Lighting 2024; Washer/Dryer 2009; Roof approx. 12 years old. Bright, clean, and move-in ready, this home offers exceptional value in a desirable neighbourhood. A wonderful opportunity for downsizers, first-time buyers, or anyone seeking accessible bungalow living. (id:50886)
Makey Real Estate Inc.
110 Activa Avenue Unit# B11
Kitchener, Ontario
Welcome to B11-110 Activa Ave, a 3-bedroom, 1.5-bath starter home and fixer-upper offering incredible potential in a highly desirable Kitchener location. This spacious townhome features bright, comfortable living areas filled with natural light, including a large kitchen with a walkout to a private deck—perfect for relaxing or entertaining. The generous bedroom sizes and functional layout provide a great foundation for updates and customization. Located near top-rated schools, parks, walking trails, and public transit, this home offers convenience at every turn. You’re also just minutes from shopping, a gym, the community centre, and have quick access to the expressway for easy commuting. Whether you're a first-time buyer, renovator, or investor, this property is a fantastic opportunity to build value in a central, family-friendly neighbourhood. (id:50886)
Real Broker Ontario Ltd.
110 Bankside Drive
Kitchener, Ontario
OPEN HOUSES: Sat.& Sun. November 29 & 30, 2:00 – 4:00 p.m.HIGHLAND WEST. Renovated 1,286 sq.ft. 3 bedroom 2.5 bathroom 2 storey Cape Cod semi-detached home with garage, in desirable Kitchener neighbourhood. Home has been freshly painted with new luxury vinyl flooring and broadloom throughout. All updated bathrooms include quartz countertops, new sinks and toilets. Open concept living/dining room with bow window. Kitchen features quartz countertops with undermount stainless sink, new fridge, stove and dishwasher. Dinette has sliding doors to 12’x11’ deck. Finished basement adds over 500 sq.ft. living space. Rec room layout is ideal for a playroom or hobby area and bathroom with shower. New furnace and central air in 2025. Move-in ready! (id:50886)
RE/MAX Solid Gold Realty (Ii) Ltd.
10 Verona Street
Kitchener, Ontario
Beautiful 3+1 Bedroom with Private Backyard - Welcome to this spacious and well-maintained 3+1 bedroom, 3-bathroom home, offering comfort, functionality, and plenty of room for the whole family. The main floor features a large family room and a bright living room that flows seamlessly into the dining area. The open and inviting kitchen provides convenient access to a walkout deck, perfect for relaxing or entertaining while overlooking the quiet, fully fenced private backyard. The primary bedroom includes a walk-in closet and direct access to the main bath for added convenience. The finished basement offers excellent additional living space, complete with a recreation room, bedroom, and full bathroom-ideal for extended family or guests. There is also potential to create a separate entrance from the garage. Located in a family-friendly area, this home is a fantastic opportunity for those seeking space, privacy, and comfort. (id:50886)
RE/MAX West Realty Inc.
32 Jenny Wrenway
Toronto, Ontario
Attention Renovators and First Time Home Buyers! Opportunity To Own This 3 Bedroom Multi Level Townhouse In Desirable Hillcrest Village Location at Don Mills Rd & Steeles Ave E in North York. Situated On A Family Oriented Neighbourhood Surrounded By Nearby Parks & Trails Perfect For Growing Families And First Time Home Buyers. This Home Offers 3 Generous Size Bedrooms And2 Bathrooms With A Lower Level Rec Room For Additional Space. South Exposure Combined With A Bright And Airy Living Room Featuring 11 Ft High Ceilings Allow Natural Light To Fill The Spaces. Private Fenced Backyard Backs Onto Community Greenspace. Nearby Top Ranking Schools Cliffwood Public School & AY Jackson High School. Short Walking Distance To Major Plaza With Grocery & Restaurants. Easy Access To Transit With Steps To TTC & A Short Drive To Hwy 404 &401. Move In As Is Or Take The Opportunity To Design Your Own Home. This Home Is Looking For A New Family To Call It Home. Book Your Viewing Today! (id:50886)
Century 21 Heritage Group Ltd.
1140 Millwood Avenue
Brockville, Ontario
The expression "don't judge a book by its cover" applies here! These bright and spacious executive townhomes will surprise you with over 2300 SF of finished living space over 3 levels. A main floor triple patio door to a balcony and a ground level triple patio door to the beautiful backyard. With many large updated vinyl windows (2 walk-in bow picture windows) there is plenty of natural light throughout. The front yard has been developed with attractive gardens edged with beautiful stone edging. The foyer has a beautiful custom ceramic tile inlay you will love. The main floor boasts an Oak kitchen with plenty of storage, a wine rack, pullout drawers, custom pullout pantry, under cabinet lighting, gas stove and new microwave range hood. The kitchen peninsula keeps you connected with family/guests enjoying the dining or the family room which features a natural gas fireplace & mantel. The spacious main floor living room can be used as a bedroom or home office. The main floor large 2pce bathroom is so convenient. Upstairs boasts a massive primary bedroom with walk-in closet and 4pce ensuite, two more spacious bedrooms with double closets and another 4pce bath. Updated quality flooring throughout the main and second floors and a beautiful hardwood staircase with attractive iron railings too. The lower level provides access from your single car garage into a generous mudroom with 2 closets, a large L-shaped rec room with cozy natural gas fireplace and custom made built-ins/wainscoting/ceiling pot lights and generous sized laundry/utility room. Enjoy nature in your backyard with carefully designed perennial gardens/small trees - a calm peaceful surrounding - with mature trees in neighbouring yards that provide perfect privacy. Recently repainted so you can move right in. Carpet free. All appliances included. Economical nat. gas heating costs ($90/month average). Great north-end location walking distance to schools (including St. Lawrence College) and amenities. Come see! (id:50886)
Modern Brock Group Realty
Homecomfort Realty Inc.
19 - 99 Cloverleaf Drive
Belleville, Ontario
Welcome to Northgate Condominiums, a cozy community of town-home condominium units conveniently located just north of the 401 in Belleville, minutes from the Quinte Mall. This beautiful brand new end unit bungalow town-home is currently under construction and will be move in ready January 2026. Featuring two bedrooms, two bathrooms and an attached two car garage with inside entry. The main floor is completed with 9ft ceilings and includes a well appointed kitchen with quartz countertops and corner pantry. The great room, located just off the kitchen, looks out to the 12'x12' pressure treated wood deck. The bright primary bedroom includes a walk in closet as well as a 3-piece en-suite bathroom. The main floor is completed with an additional bedroom, main bathroom and convenient laundry closet. This home also includes a full unspoiled basement with basement bathroom rough in. ***OPEN HOUSE LOCATED AT MODEL HOME AT 2-99 CLOVERLEAF DRIVE*** (id:50886)
Royal LePage Proalliance Realty
Lot 20 - 56 Cedar Park Crescent
Quinte West, Ontario
Immediate Possession! This new Klemencic Homes townhome offers 1,023 sq ft of living space and has charming curb appeal. The main level, designed with an open concept, highlights a modern kitchen, a spacious great room, and access to a back deck. Two bedrooms, including a sizable primary bedroom with a 4pc semi-ensuite, provide comfort on this level. The finished lower level adds 630 sq ft of living space, featuring a third bedroom, a 4pc bathroom, and a roomy recreation area. Enjoy added privacy and beautiful views with no homes directly behind. This home backs onto a 5-acre park, offering a peaceful green space steps away. Conveniently located near the 401, schools, Walmart, and more, this home is a must see! (id:50886)
RE/MAX Quinte John Barry Realty Ltd.
12 Riverstone Way
Belleville, Ontario
Discover the perfect blend of modern living and functionality. Situated in a prime Belleville location, this property is close to the Quinte Wellness Centre, 401, Walmart and the Quinte Mall, making it an ideal home for modern living. As you step inside, you're welcomed by the main floor's 9-foot ceilings, which create a spacious and airy atmosphere. The main floor features a formal living room, and spacious open dining and family room just off the beautiful kitchen complete with quality quartz countertops. Just past the kitchen is the rear breezeway which includes the powder room, laundry, and access to the fully fenced private courtyard area, and attached 2 car garage. Upstairs, the primary bedroom serves as a private retreat, featuring a walk-in closet, 3-piece ensuite bath and private balcony. Two additional bedrooms, a 4-piece bathroom and convenient laundry closet complete the second level. The full unfinished basement includes large windows and a basement bathroom rough in (id:50886)
Royal LePage Proalliance Realty
33 Athabaska Drive
Belleville, Ontario
Welcome to 33 Athabaska Drive, where comfort and lifestyle come together, nestled in Belleville's beautiful Riverstone neighbourhood. These thoughtfully designed 2-bedroom, 2-bathroom, bungalow, townhomes offer the perfect blend of quality craftsmanship and low-maintenance living. Each home features high-end finishes, fabulous primary suites with walk-in closets and ensuite bathrooms and homes are completed with main floor laundry. Enjoy the added convenience of an attached single car garage, and unwind in your peaceful, private courtyard perfect for relaxing or entertaining. Riverstone offers an exceptional lifestyle complete with paths and access to great parks conveniently located just north of the 401, minutes from the Quinte Mall and Quinte Wellness Centre. Whether you're downsizing, relocating, or simply seeking the perfect mix of low maintenance living and community connection, Riverstone offers an exceptional opportunity to live with ease in one of Belleville's most sought after areas. (id:50886)
Royal LePage Proalliance Realty
581-A Edna Street
Greater Sudbury, Ontario
Great location beside Tim Hortons on Lorne Street . 3523 sqft with 2 overhead doors . Office area and large open space. One overhead door at front and one on the side with a man door also. Man door at back also. Has 2pc bathroom. Rent is $10 per sqft with CAM of $4 per sqft. CAM includes -Building Insurance,Property Taxes,snow plowing, hydro,water and property management. Tenant pays their own gas heating . Unit is Vacant and available immediately. Exterior of Building was just remodelled with great street appeal. (id:50886)
Exp Realty
Lot 4 - 8 Parkland Circle
Quinte West, Ontario
Immediate Possession - The Linden Model built by Klemencic Homes, is located in Phase 3 of Hillside Meadows, and offers the perfect blend of space and functionality. The 1,477 sq ft open concept floor plan is ideal for those who love a spacious and flowing layout, especially with the kitchen, dining area, and family room all seamlessly connected and offering access to the deck. The two spacious bedrooms, including the primary with a walk-in closet and 3 pc ensuite bath. The second bedroom and full 4 pc bath ensure that there is plenty of room for guests or family. Laundry is on the main level for added convenience. For those who need more space, the option to finish the lower level is a bonus, providing a rec room, 2 additional bedrooms, and an office/den space, along with another full bath. Overall, this home has the balance of comfort and practicality, whether you are looking to relax or need extra room for family or work. (id:50886)
RE/MAX Quinte John Barry Realty Ltd.
Lot 30 - 3 Parkland Circle
Quinte West, Ontario
Discover the elegance of Phase 3 at Klemencic Homes Hillside Meadows - Parkland Circle. This Empire "B" model is a well designed semi-detached home offering 1,150 sq ft of living space. The brick and stone exterior, accented with composite finishes, is only a glimpse of what is waiting for you. From the moment you enter the bright, welcoming foyer with a convenient closet, you will appreciate the attention to detail and quality this home has to offer. The spacious eat-in kitchen and dining area are perfect for family meals and entertaining guests, while the open concept great room provides an inviting space leading to a private deck - ideal for relaxing or enjoying serene outdoor moments. The main level features a primary bedroom with 3 pc ensuite and double closets, an additional bedroom, 4 pc bath and main floor laundry for your added convenience. With this well planned layout, the home provides a seamless balance of style and function. Increase your living space by finishing the lower level. The spacious rec room will offer the perfect space for relaxing or entertaining while the two additional bedrooms and 4 pc bath provide the extra space for family and guests. Take possession in 12 weeks and make this house your new home! (id:50886)
RE/MAX Quinte John Barry Realty Ltd.
At5 - 53 Arthur Street S
Guelph, Ontario
Contemporary Urban Style Living at its finest, this stunning 3 level townhome is located in the highly desirable Metalworks community, just a short walk to downtown Guelph, the Go-train station and all the restaurants, entertainment and shopping that downtown Guelph has to offer. As you approach the front of the home the first thing you will notice as you head up the steps is the large terrace a perfect place to sit and relax as well as great space to entertain your family and guests. Inside you will love the contemporary styling, neutral decor, high ceilings, the custom designed kitchen with quartz counter tops, centre island, and stainless appliances. The kitchen is open concept to main floor living area, there is large storage pantry, a 2 piece washroom, hall closet and access to the parking garage. Head up to the second level and there is a generous size family room, a good-sized bright bedroom and modern 4-piece bathroom, a storage room and a work/ hobby room or extra storage room. Head up to the third level you will find a nice bright primary bedroom with a private balcony, a spacious ensuite bathroom with soaker tub, and large glass shower, and a good-sized walk-in closet with a infra-red sauna. On the third level you also have the benefit of the full laundry room complete with washer dryer.This unit also has the benefit of 2 INDOOR PARKING SPACES, which is a rare find. Being part of the Metalworks community, you can enjoy all the amenities, including a gym, speak easy lounge, function room with kitchen, guest suite, pet spa, barbecues, terraces, green space and much more. This is a fabulous location, just steps away from Springmill Distillery, the river walk area, easy access in and out of the property for dog owners, extra parking outside the unit, this property is a rare find and must be seen. (id:50886)
Keller Williams Home Group Realty
361 12th Street E
Owen Sound, Ontario
**Investor Alert - Solid 2.5-Storey All-Brick Income Property** This is a smart buy for anyone looking to expand their portfolio with a **flexible, cash-flow-ready duplex opportunity**. The home offers **two units**, **six total bedrooms**, and **two hydro meters**, streamlining management and keeping operating costs cleanly separated. With **one main entrance**, the layout is simple, secure, and easy to maintain. The **second floor is primed as a standalone rental unit**, giving you immediate potential for dual-income generation. Whether you're targeting long-term tenants, furnished rental strategies, or family-plus-tenant scenarios, the configuration adapts to your plan. Outside, you'll find a **low-maintenance yard**, patio, and gazebo - attractive to tenants and effortless for owners and adds even more value, especially in tighter rental markets. If you're after a **versatile, income-producing asset** with room to optimize rents and add long-term appreciation to your portfolio, this property checks the boxes. **It's priced to move - and the upside is real.** (id:50886)
Exp Realty
823 23rd Street E
Owen Sound, Ontario
Step into your new home for Christmas. Nestled in one of the city's most family-friendly neighbourhoods, this beautifully appointed home blends comfort, style, and community. Just minutes from Hibou Conservation Area and the Tom Thomson Trail system, it offers the perfect balance of nature and everyday convenience. St. Dominic Savio School sits directly across the street, with Notre Dame only a few blocks further. Inside, you're welcomed by a spacious foyer leading into an open-concept kitchen, dining, and living area. A walkout opens to a sun-filled south-facing deck with steps down to the fully fenced yard. Three bedrooms and a full bath complete the main floor. The lower level features a cozy office and an excellent-sized family room - perfect for gatherings - complete with a gas fireplace. There's also an additional bedroom, a full bathroom, and a generous utility space that can double as a small workshop, with direct access to the double-car garage for even more versatility. With Georgian Bay, hiking, and biking trails nearby, this is a community that truly welcomes you in. Whether you're raising a family or downsizing, this home is ready to welcome you for many seasons to come. (id:50886)
Exp Realty
1 & 2 - 1230 Miriam Drive
Bracebridge, Ontario
Where Stories Begin and Memories Stay: A Family Riverfront Retreat on the Black River Own it solo or share it with family or friends the magic of Muskoka is best when experienced together.Nestled along 405 feet of private shoreline with breathtaking westerly sunsets, just outside Bracebridge, this exceptional property offers not one, but two distinct dwellings, making it the perfect setting for multi-generational living, shared ownership, or a timeless family getaway.The main year-round residence, built in 2005, welcomes you with a warm timber framed accents design and soaring windows that flood the space with natural light and frame the beauty of the river beyond. Its open-concept layout is both bright and inviting, with a main floor primary suite, three additional bedrooms upstairs, and two dens below. A stunning stone fireplace anchors the living space, while a Muskoka room extends your living area into the trees perfect for relaxing to the sounds of the forest or gathering for evening games and laughter. The lower level also features a large games room, a formal living room, and walkout access that keeps you effortlessly connected to the outdoors. Steps away, the 1974 log cabin stands as a testament to decades of family joy. Lovingly preserved, it offers three generous bedrooms, a 3-piece bath, its own Muskoka room, and a storybook setting right at the rivers edge. Here, children catch frogs by day and roast marshmallows by the campfire under the stars by night. The walls echo with laughter, and the beams hold generations of memories. With no other structures in sight, this is your own hidden paradise where peace, privacy, and natural beauty converge. Whether you're seeking a peaceful year-round home, a multi-generational compound, or an investment in connection and nature, this property delivers the lifestyle only Muskoka can provide. Don't miss your chance to make Muskoka HOME! (id:50886)
Chestnut Park Real Estate
1329 Foster Avenue
Windsor, Ontario
Welcome to this cozy 4 level backsplit home located in one of the Windsor's most sought after family friendly neighborhood of Devonshire Heights, centrally located in the city which provides convenience access to all amenities (shopping, schools & parks). This property is in excellent conditions and offers plenty living space through out. Basement was finished in 2024 that can provide supplemental incomes. Fully privacy fenced yard with a nice size above ground heated pool (installed 2022). (id:50886)
Deerbrook Realty Inc.
2066 Irish Line
Severn, Ontario
Come & enjoy what it is like to live on 1+ acres outside of town on a Municipal maintained road with the convenience of a short drive to all amenities, Hwy 400 access, MacLean Lake, North River, Coldwater River & Matchedash Bay for some great fishing or boating to Georgian Bay. This solid, charming1034 sq foot farm house home features level floors, 3 bedrooms with the 3rd currently set up as a walk in closet for the Master Bedroom that has a King Size Bed & 2 bathrooms (main floor 2 pc is plumbed for tub/shower). The current owners have loved living here for 7 + years and have enjoyed many a coffee on the front deck watching the sunrise, nesting blue birds/wrens/purple martins or the shaded area of the deck on the warmer summer days & evenings is amazing. Features include an above ground pool (can be removed by seller should you not wish to have it) a covered porch with a hot tub & sitting area to enjoy listening to the rain on the deck with a BBQ line hup & a walk out to the pool making this area great for year round enjoyment. Completed upgrades include siding with exterior insulation, roof boards with rain shield & shingles, soffit, facia, eavestrough, windows doors, insulated & silent openers on the garage doors, drilled well, furnace, AC, flooring throughout, main floor laundry, both bathrooms updated, kitchen antique ceiling with pot lights, farm sink, pot drawers, stainless appliances, ice maker/dishwasher/stove with a built in thermometer, dishwasher, backsplash, vinyl click flooring, custom live edge/epoxy counter & bath vanity, barn board beams, spray foamed basement, 200 amp service with 60 panel to 24' x 36' garage which features a heated/insulated man cave with pellet stove & Window AC along with work benches, & 2 bays with loft storage and a large fenced yard for the kids & dog make this truly a must see home to appreciate all it has to offer so call today to check it out. (id:50886)
RE/MAX Georgian Bay Realty Ltd
60 Manitoba Street
St. Thomas, Ontario
his move-in-ready freshly painted 3-bedroom, 1-bath home offers 1,434 sq ft of above-grade living space and is perfect for first-time home buyers or anyone looking to enjoy the convenience of city living. Located within walking distance to downtown St. Thomas, you'll have easy access to schools, shopping, dining, parks, and more all just steps from your front door. Enjoy a well-maintained interior with plenty of natural light and functional living spaces. Whether you're relaxing with family or entertaining friends, this home offers comfort and charm throughout. Just 30 minutes to London and 15 minutes to Highway 401. Don't miss your chance to get into the market with this beautifully located, move-in-ready home! (id:50886)
RE/MAX Tri-County Realty Inc Brokerage
164 Fellner Avenue
London East, Ontario
Perfect Starter Home in Prime London Location! Welcome to this charming 2-bedroom, 1-bath home, an ideal choice for first-time buyers! Offering 840 sq ft of bright, above-grade living space, this cozy property is located within walking distance to shops, parks, schools, and more, with quick access to the 401 for easy commuting. Enjoy a private driveway, a fully fenced large backyard, perfect for gatherings around the fire pit or relaxing on the deck. The lower level features a finished bonus room, previously used as a bedroom, with new flooring and fresh paint in parts of the home just move in and make it your own! Don't miss your opportunity to own a well-located, affordable home in a family-friendly neighborhood. (id:50886)
RE/MAX Tri-County Realty Inc Brokerage
347 Broadway Street
Tillsonburg, Ontario
Craftsman style homes like this do not come up often!. This home has recently undergone extensive renovations to add modern touches while keeping the traditional charm this style of home demands. Upon entry, the open foyer showcases a chestnut staircase and trim which blends seamlessly with the hardwood floors throughout most the main floor. The kitchen highlights quartzite countertops, bright white cupboards, professional series appliances and plenty of natural light. Upstairs you'll find 3 generous sized bedrooms and a recently renovated 4-piece bathroom. This home offers indoor/outdoor living at its finest with the front porch boasting 220 square feet of covered space, perfect for entertaining. The fully fenced in rear yard includes plenty of space for parking, a large detached garage and mature landscaping. Don't miss your chance to own this one of a kind home! (id:50886)
RE/MAX A-B Realty Ltd Brokerage
496 Pineland Avenue
Oakville, Ontario
Endless Opportunity Awaits At This Charming 3+2 Bedroom, 2-Bath Bungalow In West Oakville. Set On An Exceptional 59 X 121 Ft Lot And Offering Over 1,900 Sq. Ft. Of Finished Living Space, This Home Is Ideal For Families, Downsizers, Investors, Or Anyone Looking To Customize Their Dream Space. Whether You Renovate, Rebuild, Or Simply Move Right In, This Property Provides Remarkable Flexibility And Long-Term Value. The Main Floor Features A Bright, Flowing Layout With Excellent Connection Between The Kitchen, Dining, And Living Areas-Perfect For Both Everyday Living And Entertaining. The Fully Finished Lower Level Adds Even More Versatility, Featuring A Generous Rec Room, Two Additional Rooms Ideal For Bedrooms, Office Space, Or A Gym, And A Convenient 3-Piece Bathroom. With Ample Natural Light Throughout, The Home Feels Warm And Inviting On Both Levels. Outside, The Spacious Backyard Offers Endless Potential For Outdoor Living, Gardening, Play, Or Future Expansion. Just Minutes To Bronte Harbour, Coronation Park, Downtown Oakville, Trails, Shopping, And Major Highways. This Property Combines Charm, Flexibility, And A Prime West Oakville Setting. Your Chance To Make This Bungalow Your Own Has Arrived. (id:50886)
The Agency


