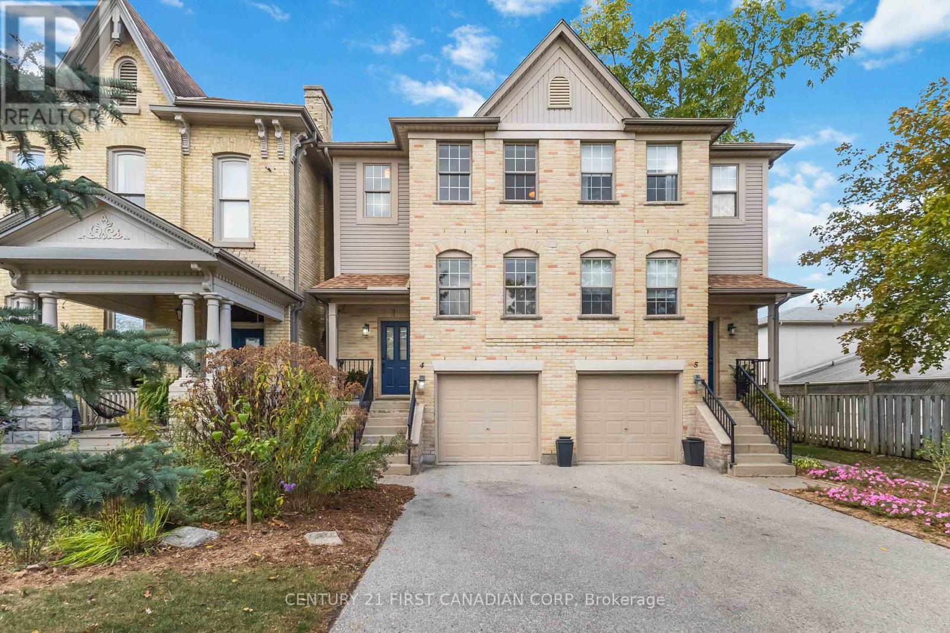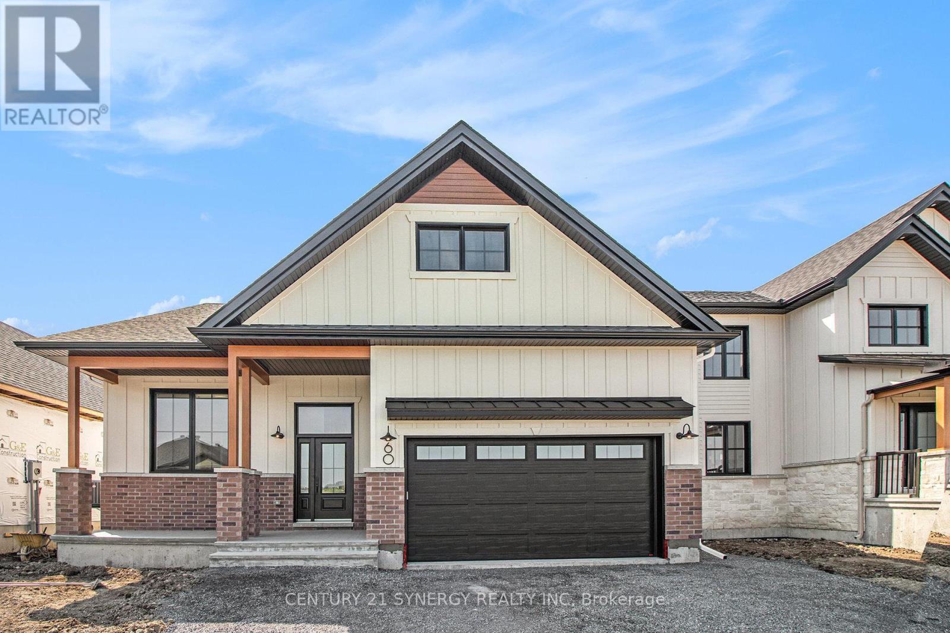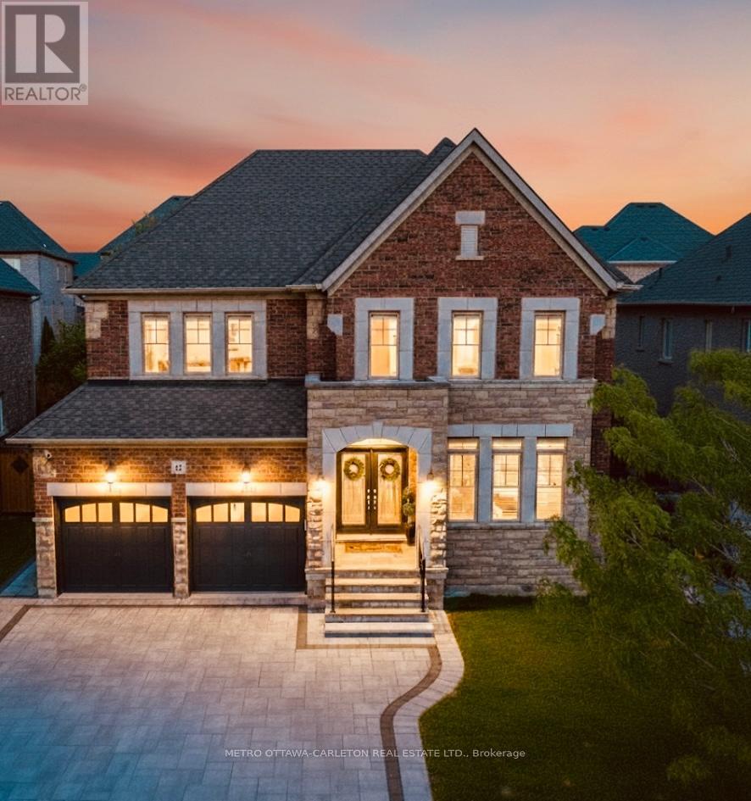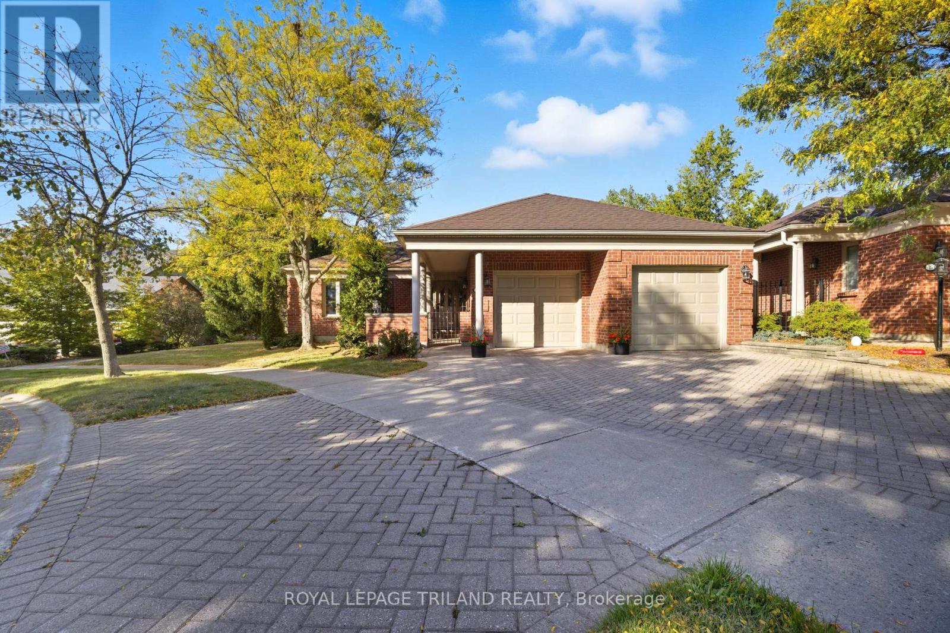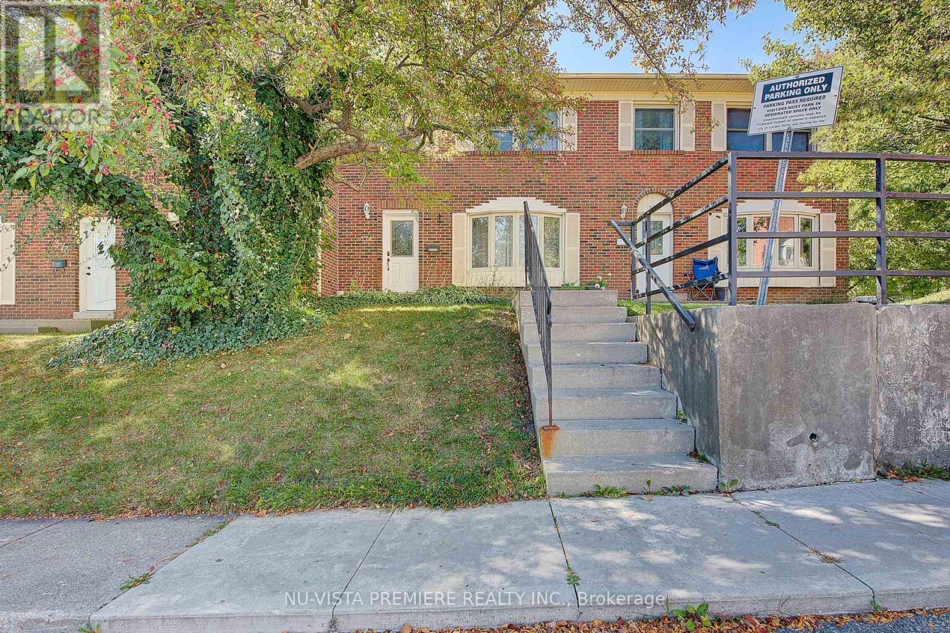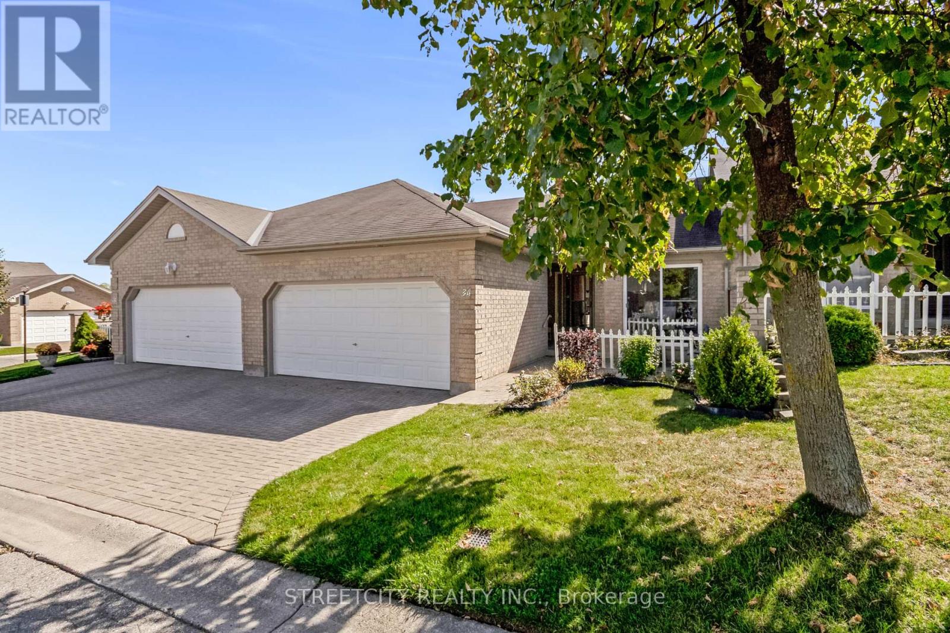320 - 31 Eric Devlin Lane
Perth, Ontario
Welcome to Lanark Lifestyles luxury apartments! This four-storey complex situated on the same land as the retirement residence. The two buildings are joined by a state-of-the-art clubhouse and is now open which includes a a hydro-therapy pool, sauna, games room with pool table etc., large gym, yoga studio, bar, party room with full kitchen! In this low pressure living environment - whether it's selling your home first, downsizing, relocating - you decide when you are ready to make the move and select your unit. A beautifully designed 1Bedroom unit with quartz countertops, luxury laminate flooring throughout. Enjoy your tea each morning on your 93 sqft balcony. Book your showing today! Open houses every Saturday & Sunday 1-4pm (id:50886)
Exp Realty
421 Ontario Street
Warwick, Ontario
TO BE BUILT Welcome to The Violet, a thoughtfully designed 1,746 sq. ft. bungalow offering modern finishes and a functional layout perfect for everyday living. This 2-bedroom, 2-bathroom home features a primary suite tucked privately at the back, complete with a walk-in closet and a luxurious ensuite. The ensuite is outfitted with a zero-entry shower, custom glass door and panel with trim enclosure, and a built-in niche for a spa-like experience. The open-concept main living area is ideal for entertaining, showcasing 9-foot ceilings, 8-foot doors, and up to 40 pot lights throughout. The living room centres around a cozy gas fireplace and flows seamlessly into the dining area and custom kitchen. The kitchen includes granite or quartz countertops, a range hood, and plenty of storage for the home chef. Enjoy outdoor living year-round with both a covered front porch and a covered back deck perfect spots to relax with a morning coffee or unwind at the end of the day. Engineered hardwood runs through the bedrooms, hallways, and main living spaces, while the bathrooms are finished with timeless tile. A laundry/mud room conveniently located off the attached 2-car garage adds everyday practicality and keeps things organized.Additional highlights include an owned on-demand water heater and carefully curated finishes that balance style and function. Make this to-be-built home uniquely yours and enjoy the quality craftsmanship and attention to detail you deserve. Upgrades are available but not necessary. (id:50886)
Exp Realty
4 - 609 Colborne Street E
London East, Ontario
Located in the sought-after Woodfield district, this townhouse condo is a must see. You will fall in love with the neighbourhood, its top-ranked schools, and the unbeatable proximity to downtown, Western University, and both University and St. Josephs Hospitals. Inside, the bright and updated kitchen offers quartz countertops, a large island with seating and storage, plus a full-sized dining area. A pass-through breakfast bar opens to the spacious living room, which flows into a cozy sitting area with sliding doors to the upper deck. This is the perfect space for outdoor entertaining and BBQs. Upstairs, you will find 3 bedrooms, including the primary with ensuite access to the 4-piece bathroom. The finished lower level adds even more living space, featuring a family room with walk-out access to a private fenced patio and hot tub retreat. An attached single-car garage has extra storage space and inside entry. The driveway has tandem parking for two extra vehicles. Reach out today to see this one for yourself. (id:50886)
Century 21 First Canadian Corp
40 Helen Street
North Stormont, Ontario
OPEN HOUSE HOSTED AT ~ 64 HELEN ~ SUN. NOV 16 @ 2-4pm.Welcome to the CHAMPAGNE. This beautiful new two-story home, to be built by a trusted local builder, in the new subdivison of Countryside Acres in the heart of Crysler. Offering 4 spacious bedrooms and 2.5 baths, this home brings together comfort and convenience in a family-friendly neighborhood. The open-concept first floor features a large kitchen equipped with a spacious island great for family gatherings or entertaining & walk-in pantry. Upstairs, the primary is designed as a private retreat with a luxurious 4-piece ensuite featuring a double-sink vanity, rounding off the 2nd floor are 3 additional great sized rooms and laundry room. The open staircase from the main to the 2nd floor enhances the homes airy, spacious feel. Homebuyers can add their personal touch by choosing between a sleek modern or cozy farmhouse exterior, making this home truly their own. NO AC/APPLIANCES INCLUDED but comes standard with hardwood staircase from main to 2nd level and eavestrough. Flooring: Carpet Wall To Wall & Vinyl (id:50886)
Century 21 Synergy Realty Inc
20 Helen Street
North Stormont, Ontario
OPEN HOUSE HOSTED AT ~ 64 HELEN ~ SUN. NOV 16 @ 2-4pm. Welcome to the PROVENCE. This beautiful bungalow, to be built by a trusted local builder, in the new subdivison of Countryside Acres in the heart of Crysler. This bungalow offers an open-concept layout, 3 spacious bedrooms, and 2 bathrooms is sure to be inviting and functional. The layout of the kitchen with a center island and breakfast bar offers both storage and a great space for casual dining or entertaining. A primary bedroom with a walk-in closet and en-suite, along with the mudroom and laundry room, adds to the convenience and practicality. With the basement as a blank canvas and a two-car garage with inside entry, there is plenty of potential for customization. Homebuyers have the option to personalize their home with either a sleek modern or cozy farmhouse exterior, ensuring it fits their unique style, offering the perfect blend of country charm and modern amenities. NO AC/APPLIANCES INCLUDED but comes standard with hardwood staircase from main to lower level and eavestrough. Flooring: Carpet Wall To Wall & Vinyl (id:50886)
Century 21 Synergy Realty Inc
72 Helen Street
North Stormont, Ontario
OPEN HOUSE HOSTED AT ~ 64 HELEN ~ SUN. NOV 16 @ 2-4pm. Welcome to the TUSCANY. This beautiful new two-story home, to be built by a trusted local builder, in the new subdivison of Countryside Acres in the heart of Crysler. With 3 spacious bedrooms and 2.5 baths, this home offers comfort, convenience, and modern living. The open-concept first floor is designed for seamless living, with a large living area flowing into a well-sized kitchen equipped with a large island perfect for casual dining. The dining area offers an ideal space for family meals, with easy access to a back patio, perfect for outdoor gatherings. Homebuyers have the option to personalize their home with either a sleek modern or cozy farmhouse exterior, ensuring it fits their unique style. Situated in a family-friendly neighborhood, this home offers the perfect blend of country charm and modern amenities. NO AC/APPLIANCES INCLUDED but comes standard with hardwood staircase from main to 2nd level and eavestrough. Flooring: Carpet Wall To Wall & Vinyl (id:50886)
Century 21 Synergy Realty Inc
Lot 00 Helen Street
North Stormont, Ontario
OPEN HOUSE HOSTED AT ~ 64 HELEN ~ SUN. NOV 6 @ 2-4pm. Welcome to the PIEDMONT. This stunning bungalow, to be built by a trusted local builder, is nestled in the charming new subdivision of Countryside Acres in the heart of Crysler. Offering 3 bedrooms and 2 bathrooms, this home is the perfect blend of style and function, designed to accommodate both relaxation and entertaining. With the option to choose between a modern or farmhouse exterior, you can customize the home to suit your personal taste. The interior boasts an open-concept living and dining area, creating a bright and airy space perfect for family gatherings and hosting friends. The primary includes a spacious closet and a private en-suite bathroom, while two additional bedrooms offer plenty of space for family, guests, or a home office. NO AC/APPLIANCES INCLUDED but comes standard with hardwood staircase from main to lower level and eavestrough. Flooring: Carpet Wall To Wall & Vinyl (id:50886)
Century 21 Synergy Realty Inc
30 Helen Street
North Stormont, Ontario
OPEN HOUSE HOSTED AT ~ 88 HELEN ~ SAT. NOV 1 @ 2-4pm. Welcome to the BAROSSA. This beautiful new two-story home, to be built by a trusted local builder, in the new sub-divison of Countryside Acres in the heart of Crysler. With 3 spacious bedrooms and 2.5 baths, this home offers comfort, convenience, and modern living. The open-concept first floor is designed for seamless living, with a large living area flowing into a well-sized kitchen equipped with a large island perfect for casual dining. The dining area offers an ideal space for family meals, with easy access to a back patio, perfect for outdoor gatherings. Homebuyers have the option to personalize their home with either a sleek modern or cozy farmhouse exterior, ensuring it fits their unique style. Situated in a family-friendly neighborhood, this home offers the perfect blend of country charm and modern amenities. NO AC/APPLIANCES INCLUDED but comes standard with hardwood staircase from main to 2nd level and eavestrough. Flooring: Carpet Wall To Wall & Vinyl. (id:50886)
Century 21 Synergy Realty Inc
13 Franmar Road
Brampton, Ontario
Executive 8-Bedroom Home with Legal 3-Bedroom Apartment in The Estates of Credit Ridge executive-zoned area, with ~5300 square feet of living space, Fully upgraded executive home with $350K+ upgrades & designer finishes, with a functional floorplan featuring 5 spacious bedrooms upstairs plus a registered 3-bedroom second dwelling (legal basement suite) with private covered entrance, perfect for multi-generational living or rental income potential. Set on a premium pie-shaped lot, the backyard is a private retreat with soaring mature tree permitted for full privacy, custom landscaping, interlock walkways and 3-car driveway, expansive deck, hot tub under gazebo, and ample space for entertaining year-round. Inside, no detail is overlooked. Highlights include 9 ft ceilings on the main floor, smooth ceilings throughout, Brazilian Oak hardwood, pot lights, and custom trim work with crown molding and wainscotting. The executive chef's kitchen boasts custom maple cabinetry, Ceaserstone Quartz counters, built-in high-end KitchenAid appliances, and a 36" gas stove & designer hood fan. The luxurious master bedroom offers a spa-like retreat with jacuzzi tub, steam shower, water closet, and double closets with built-in custom organizers. Natural light fills the home through a large skylight. Smart features include electric car charger, upgraded A/C, 200-AMP panel, humidifier, security system and wired sensors. Storage is maximized with custom built-in closets and garage organizers. Designer high-end lighting fixtures and window coverings (excl. children's drapes) are included. This home combines elegance, functionality, and versatility in one of Brampton's most prestigious neighbourhoods, on a quiet street with well-maintained properties. Truly turnkey and move-in ready. If are looking for a house with every feature, and care about little details, this is the only home for you! (id:50886)
Metro Ottawa-Carleton Real Estate Ltd.
16 - 60 Rosecliffe Crescent
London South, Ontario
Welcome to Rosecliffe Garden Estates an exclusive enclave of just 15 upscale condominium residences, set within the desirable Rosecliffe Crescent neighbourhood of executive homes. This end unit offers 1,945 sq. ft. on the main level plus a fully finished walkout lower level, combining generous space with timeless design. Built with quality in mind, the home features all-brick construction (brick carried to the roofline), copper-accented gables, brick driveway, and multiple skylights that fill the interiors with natural light. The main level includes a spacious living and dining area, well-appointed kitchen, and a primary suite with access to a private patio. The finished lower level provides additional living space with a walkout to the beautifully maintained, park-like common grounds. There are 3 skylights and 4bathrooms!Outdoor living is a highlight here with four separate and very private patios, you'll always find the perfect spot to enjoy your morning coffee, host guests, or simply relax on a warm summers day. This is a rare offering in one of the city's most prestigious condo communities. Act quickly opportunities like this don't last long! (id:50886)
Royal LePage Triland Realty
374 Homestead Court
London North, Ontario
Welcome to 374 Homestead Court, a bright and beautifully maintained townhouse located in a quiet, family-friendly complex just minutes from Western University, Costco, shopping centres, and the Aquatic Centre. Enjoy two designated parking spots (1 & 8) a rare and valuable feature.The main floor offers a spacious living area with large windows that fill the home with natural light, seamlessly connected to a modern kitchen with stainless steel appliances and a convenient dining area. Upstairs features three generous bedrooms, while the partially finished basement provides a versatile space perfect for a home office, media room, or play area. Step outside to your private, fenced backyard ideal for relaxing or entertaining. Also included is access to a community pool, enhancing the lifestyle of comfort and leisure.Recently renovated with new flooring throughout, this home offers modern comfort in one of North West Londons most desirable locations perfect for families or professionals. Water included in the maintenance fees, providing added convenience and value. (id:50886)
Nu-Vista Premiere Realty Inc.
34 - 861 Shelborne Street
London South, Ontario
Effortless Luxury in South River Estates! Discover refined living in this beautifully maintained 2-bedroom, 3-bath bungalow townhome, perfectly situated in a coveted South London community. Designed for stylish main-floor living, this residence welcomes you with a charming covered porch and private court yard ideal for morning coffee or evening relaxation. Inside, soaring cathedral ceilings, gleaming hardwood floors, and a warm gas fireplace create an inviting, upscale atmosphere. The spacious primary suite easily accommodates a king bed and features dual closets and a private ensuite. The freshly updated main bath (2025) showcases new tile and flooring, while a conveniently placed laundry closet adds everyday ease. The fully finished lower level impresses with a huge family room with a second fireplace, an oversized den/office, a third full bath, and generous storage perfect for entertaining or guests. Enjoy a double garage, interlocking brick driveway, and low condo fees that cover exterior maintenance, lawn care, and snow removal. Recent updates include new roofs, eavestroughs and rebricked driveways to come. A perfect blend of elegance, comfort, and care-free living awaits! (id:50886)
Streetcity Realty Inc.



