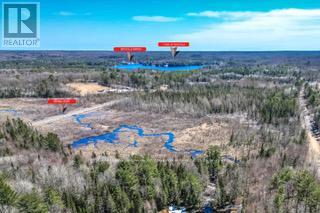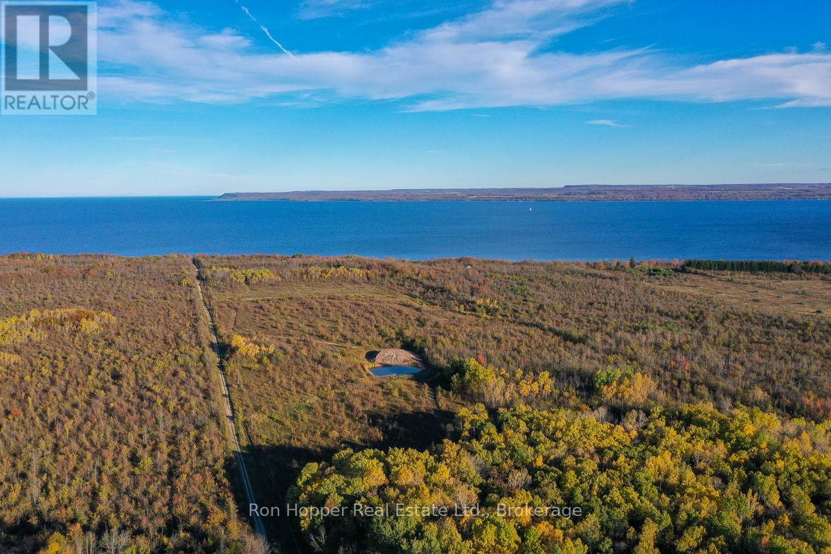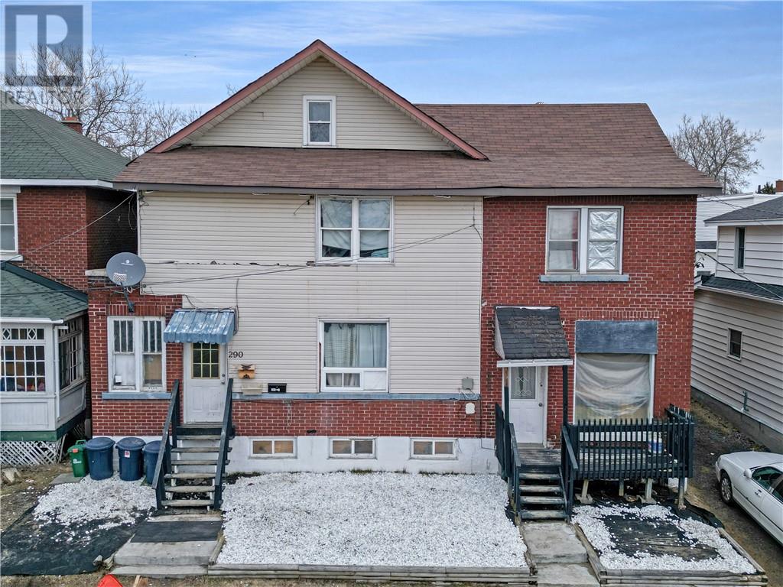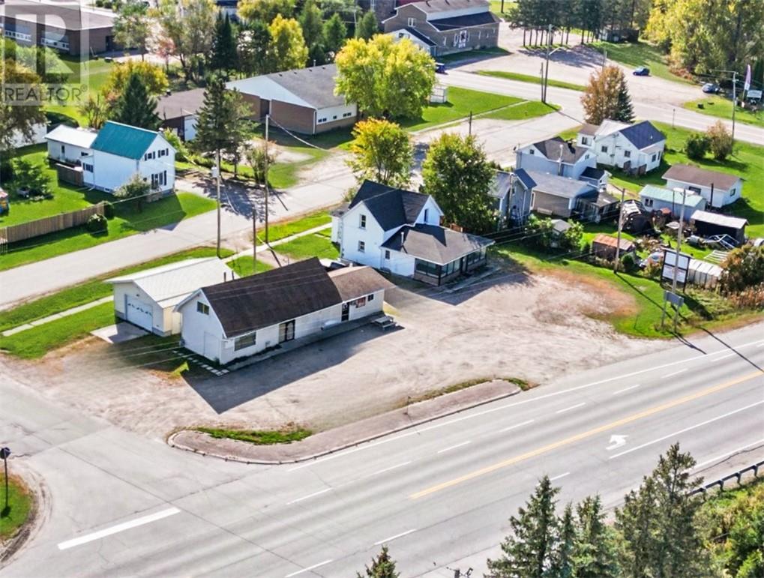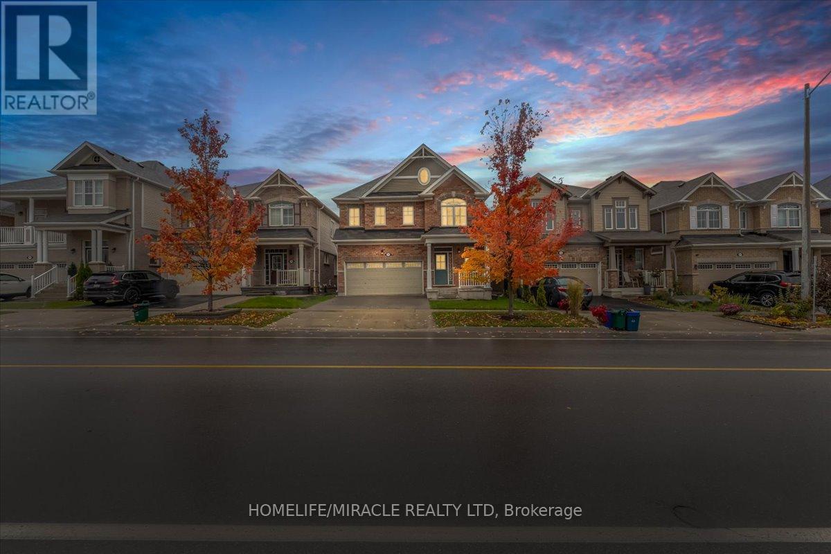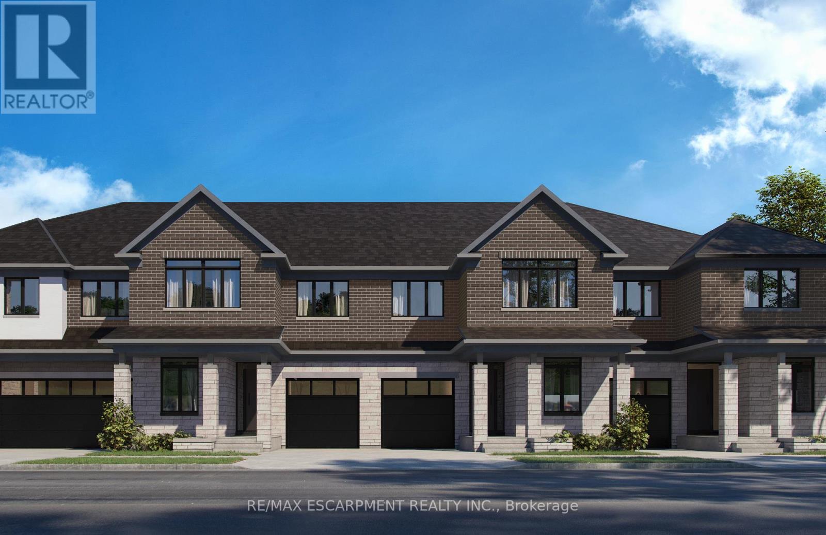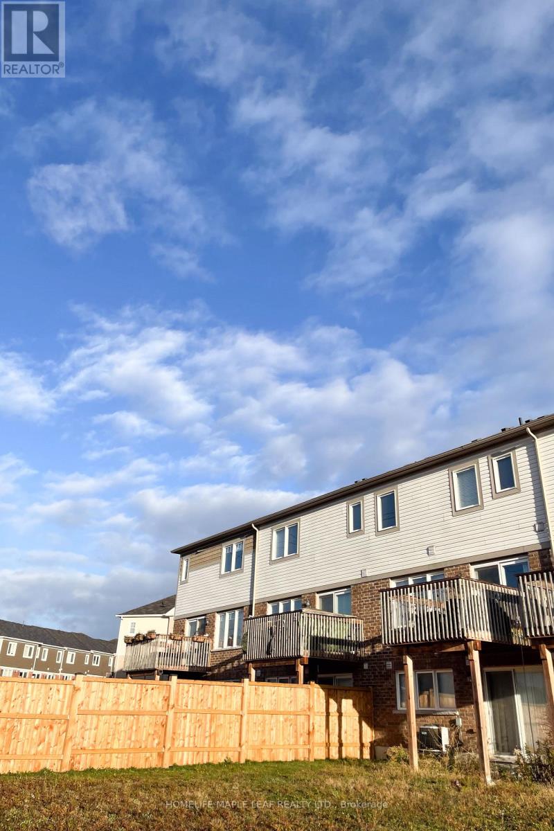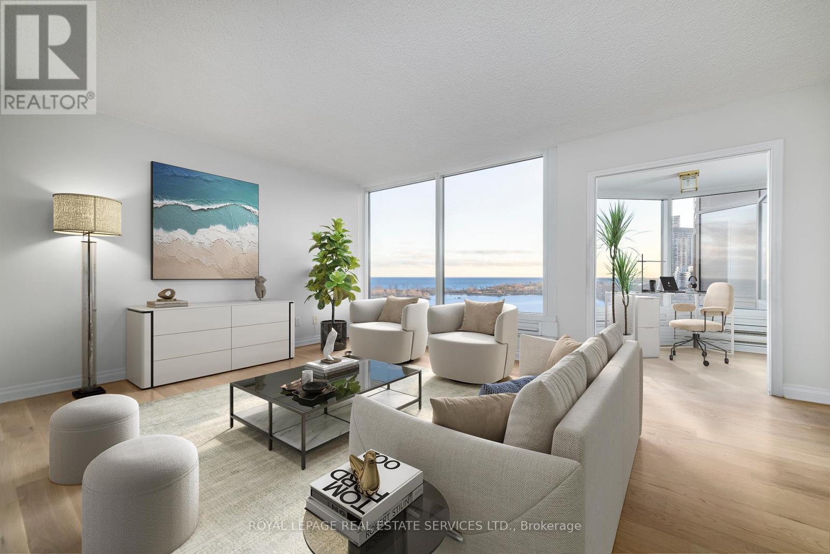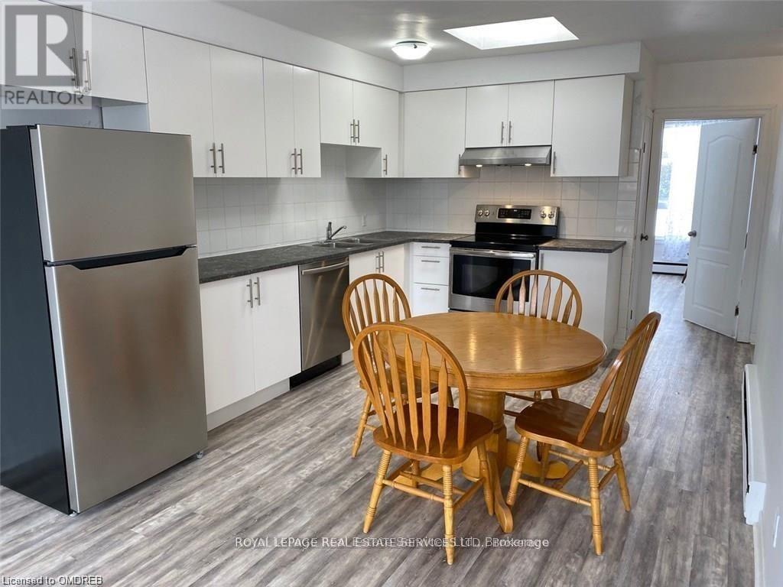9 - Lot 18 Concession
Lake Of Bays, Ontario
Attention all Developers! Newly Severed Eight Residential Building Lots in Prime Baysville Location. Stately Lots ranging in size from 2 Acres to 24 Acres. Survey has been Completed. Driveway Permits have been Approved. Minutes to Town, Marina, Restaurants and Boutiques. Unique Opportunity to Develop on 54 Plus in Muskoka. (id:50886)
Royal LePage Lakes Of Muskoka Realty
Pt Lt 19 Conc. 20 Concession
Georgian Bluffs, Ontario
Great recreational 65 acre property, on a seasonal road with hydro. Property was formally farmed and used as pasture, currently treed, has a pond and has trails through out property. Could be returned to pasture or would make an excellent hunt camp. (id:50886)
Ron Hopper Real Estate Ltd.
101-103 Young Street
Capreol, Ontario
TWO BUILDINGS FOR THE PRICE OF ONE – 8.2% CAP RATE! An incredible investment opportunity awaits at 101 & 103 Young Street in the heart of Capreol. This package includes a fully leased triplex and a commercial building with three occupied units. The triplex features high-quality, five-star tenants, ensuring consistent rental income. The commercial units include a hair salon and a dog grooming business, while the third unit operates as a Laundromat—a rare and in-demand service, with the closest competitor located in Val Caron. As the new owner, you will take over the Laundromat business, providing an additional revenue stream. Detailed income and expense reports are available in the Supplement section. Please allow 26 hours' notice for triplex showings. Don't miss this lucrative investment—book your private tour today! (id:50886)
Royal LePage North Heritage Realty
101-103 Young Street
Capreol, Ontario
TWO BUILDINGS FOR THE PRICE OF ONE – 8.2% CAP RATE! An incredible investment opportunity awaits at 101 & 103 Young Street in the heart of Capreol. This package includes a fully leased triplex and a commercial building with three occupied units. The triplex features high-quality, five-star tenants, ensuring consistent rental income. The commercial units include a hair salon and a dog grooming business, while the third unit operates as a Laundromat—a rare and in-demand service, with the closest competitor located in Val Caron. As the new owner, you will take over the Laundromat business, providing an additional revenue stream. Detailed income and expense reports are available in the Supplement section. Please allow 26 hours' notice for triplex showings. Don't miss this lucrative investment—book your private tour today! (id:50886)
Royal LePage North Heritage Realty
286-290 Hazel St
Sudbury, Ontario
A multi-residential rental property situated in the West End of Sudbury, boasting a total of seven units, presents an exceptional investment prospect. Strategically positioned in proximity to various shopping facilities and amenities within Sudbury's downtown locale, this property offers convenience and accessibility. Renovated in 2020, it features modern retrofitting, with the boiler in Building 290 having been replaced in 2023. Showings require a notice period of 26 hours to accommodate existing tenants. (id:50886)
Royal LePage North Heritage Realty
10494-10496 Highway 17
Verner, Ontario
This unique commercial property presents an exceptional opportunity for investors and community-focused entrepreneurs. The main building features a fully operational laundromat with 15 washers and 10 dryers, supported by updated plumbing and electrical systems for efficiency and reliability. A detached garage on the property provides additional storage or workspace options. A second structure offers a commercial front space with two residential units at the rear, creating rare mixed-use potential. This property is a handyman special, ideal for those looking to add value and make a lasting impact in the community. Whether your goal is to generate income or establish a strong neighborhood presence, this property offers limitless possibilities. (id:50886)
Royal LePage North Heritage Realty
75 Compass Trail
Cambridge, Ontario
Welcome to this beautifully upgraded 4-bedroom, 4-washroom home nestled in the highly sought-after River Mills community of Cambridge. Boasting 2,835 sq. ft. of thoughtfully designed living space, this home combines comfort, functionality, and modern elegance. Step into a bright, open-concept main floor featuring pot lights, elegant chandeliers, and fresh paint throughout. The spacious kitchen showcases a stylish backsplash, ample cabinetry, stainless steel appliances and a seamless flow into the breakfast nook and living area - perfect for entertaining family and friends. A separate den/office provides ideal space for working from home or quiet study.The upper level offers four generous bedrooms, including a luxurious primary suite with a large walk-in closet and spa-inspired ensuite bath. The convenient upper-floor laundry adds ease and practicality to your daily routine. Each washroom reflects modern finishes and comfort.Enjoy a fully fenced backyard, perfect for outdoor dining, play, or relaxing in privacy. Situated close to schools, parks, shopping, restaurants, and major highways, this home offers both convenience and community charm. For added comfort and convenience, this home can also be rented furnished at an additional cost. Move-in ready with modern finishes throughout. (id:50886)
Homelife/miracle Realty Ltd
66 Valley Trail Place
Hamilton, Ontario
Welcome to Valley Trail Place, an exclusive collection of freehold executive ravine townhomes in Waterdown. These thoughtfully designed two-story homes boast an impressive 2,768sq.ft. and offer 4 bedrooms plus a den with 4 full baths, perfectly blending spacious living and modern elegance. Each home boasts a chef-inspired kitchen with stainless steel appliances, quartz countertops, a subway tile backsplash, and a walk-in pantry. Expansive windows invite natural light into the open-concept living areas, which feature 9' ceilings on the main floor and luxurious vinyl plank flooring. Upstairs, enjoy the convenience of two ensuite bathrooms, designed with stone countertops and modern finishes, including 12x24 tiles, offering ultimate comfort and privacy. Step outside to enjoy private backyards with ravine views and a serene connection to nature, perfect for relaxing or entertaining. The homes also features hardwood oak staircases, a walk-out basement, 10 x 15 deck, and modern energy-efficient systems. Located minutes from vibrant downtown Waterdown, you'll have access to boutique shopping, diverse dining, and scenic hiking trails. Conveniently close to major highways and transit, including the Aldershot GO Station, you're never far from Burlington, Hamilton, or Toronto. Don't miss this rare opportunity to live in your dream home surrounded by natures beauty. Move-in expected in 2026! (id:50886)
RE/MAX Escarpment Realty Inc.
7-9 Rosemount Drive
Kitchener, Ontario
Located in the desirable residential neighbourhood of Rosemount, Kitchener. Well maintained. Solid concrete construction. Purpose built 12 unit multi-residential property. Large parking lot and yard, potential for added development. 12 one bedroom units. 8 Units with balconies. Two sheds on property for added storage. Two separate laundry rooms on site. Keyed entry. All units occupied. Quiet neighbourhood close to the expressway, shopping centres, downtown core, public transit. Apartments are well kept by quality tenants. No visits on site without scheduling an appointment. (id:50886)
Right At Home Realty
116 Watermill Street
Kitchener, Ontario
Beautiful 3-Bedroom Freehold Townhome Located In Desirable Doon South This Bright And Spacious Home Features An Open-Concept Main Floor With A Modern Kitchen, Complete With Stainless Steel Appliances And Granite Countertops. The Main Bedroom Offers A Walk-In Closet And A 4-Piece Ensuite For Added Comfort And Privacy. Enjoy A Deep Backyard With Plenty Of Usable Space, Plus A Walk-Out Basement That Adds Great Potential For Future Finishing. A Private Deck Off The Main Level Provides The Perfect Spot For Relaxing Or Entertaining. This Freehold Townhome Comes With NO POTL Fees, And Is Situated In A Family-Friendly Neighbourhood Just Minutes From Highway 401, Schools, Parks, Trails, And All Essential Amenities. (id:50886)
Homelife Maple Leaf Realty Ltd.
1605 - 1 Palace Pier Court
Toronto, Ontario
On a clear day, you can see forever! Suite 1605 is a highly sought-after condominium residence, with approximately 1,228 square feet of living space, 2-bedrooms, 2-baths, and the most enchanting forever views of Lake Ontario. **Brand new Vidar engineered American Oak hardwood floors have just been installed throughout. Palace Place is Toronto's most luxurious waterfront condominium residence. Palace Place defines luxury from offering high-end finishes and appointments to a full spectrum of all-inclusive services that include a private shuttle service, valet parking, and one of the only condominiums in Toronto to offer Les Clefs d'Or concierge services, the same service that you would find on a visit to the Four Seasons. *EXTRAS* *The all-inclusive fees are among the lowest in the area, yet they include the most. *Palace Place now features a Pickleball Court! *Special To Palace Place: Rogers Ignite Internet Only $26/Mo (Retail: $119.99/M). (id:50886)
Royal LePage Real Estate Services Ltd.
Second Floor - 385 Kerr Street
Oakville, Ontario
Location, location... Trendy Kerr Village in downtown Oakville. Entire Top floor above retail store. 3 Generous sized bedrooms and 1 full bathroom. Bright and spacious, open floor plan. New Kitchen with clean white cabinetry and all Newer stainless steel appliances including built-in dishwasher. Skylight in Kitchen. New vinyl laminate flooring throughout and freshly painted in neutral tones. Fabulous west facing front windows floods apartment with natural light. Bedroom with Garden door steps out to a private full-width balcony. A 2nd Skylight in the In-suite laundry is ideal! 2 large closets and extra storage area in the hall. Close to Oakville GO station and QEW. Walk to restaurants such as Jac's Bistro, Stoney's Bread Company, Cafe Mix Up. Walk to grocery stores, Food Basics and Fortinos. Participate in the Annual Kerr Fest, Oakville Santa Claus Parade and more! If you want it all outside your doorstep this is the place for you! Landlord pays heat and water heater rental. No pets. One (1) outdoor parking space. Available immediately. (id:50886)
Royal LePage Real Estate Services Ltd.

