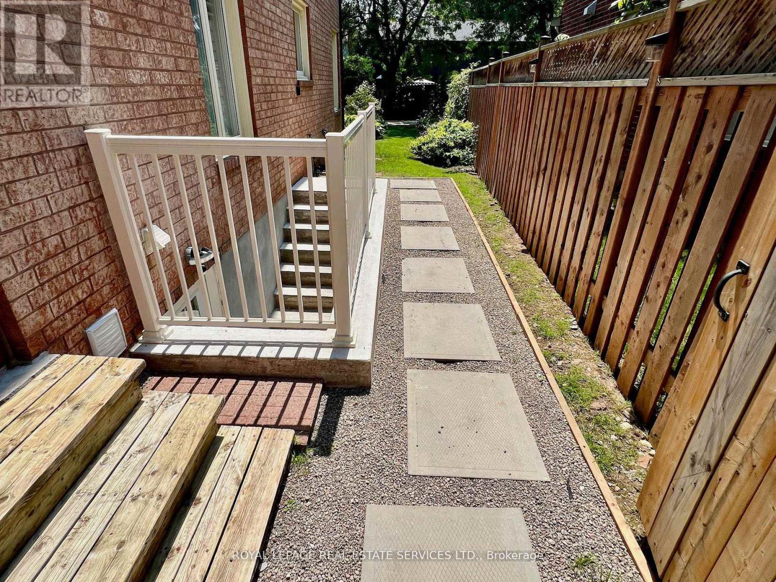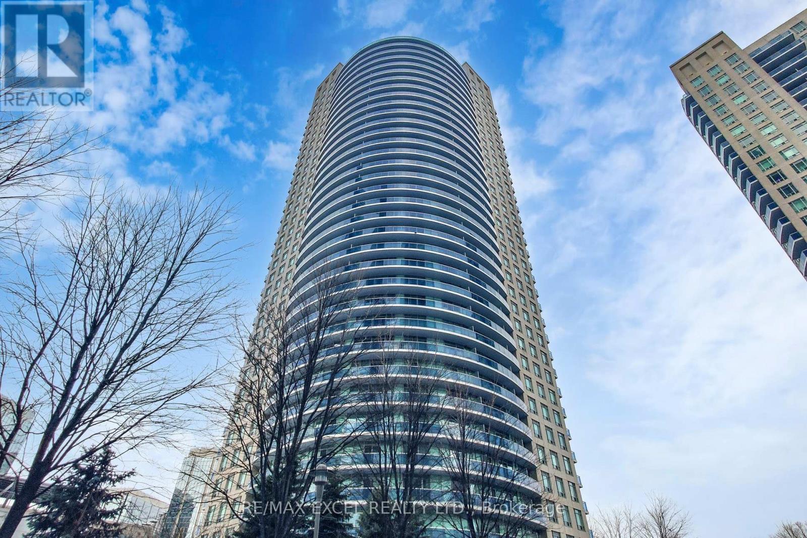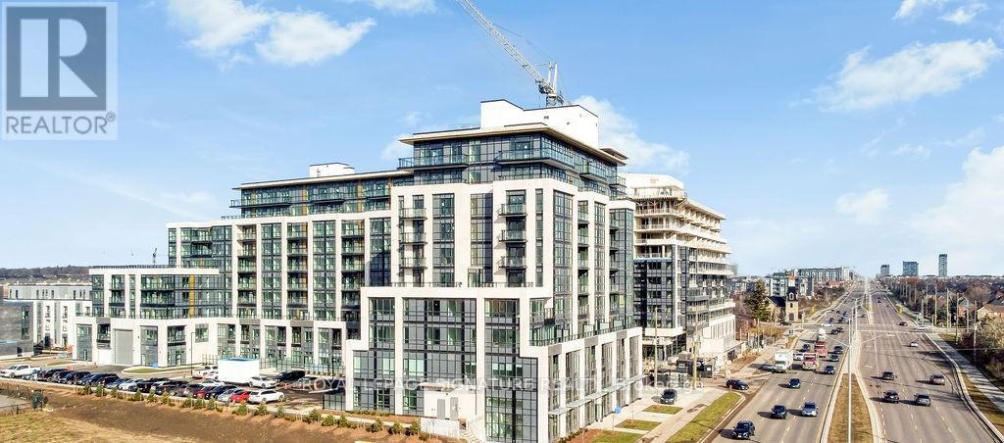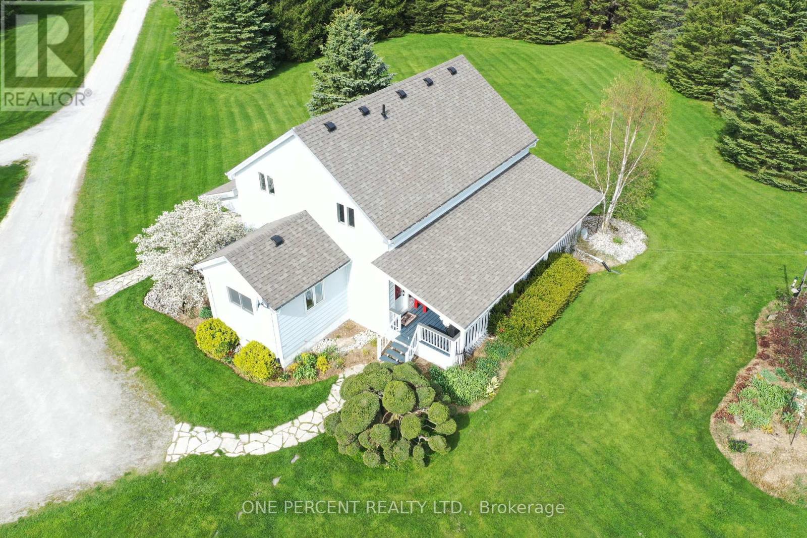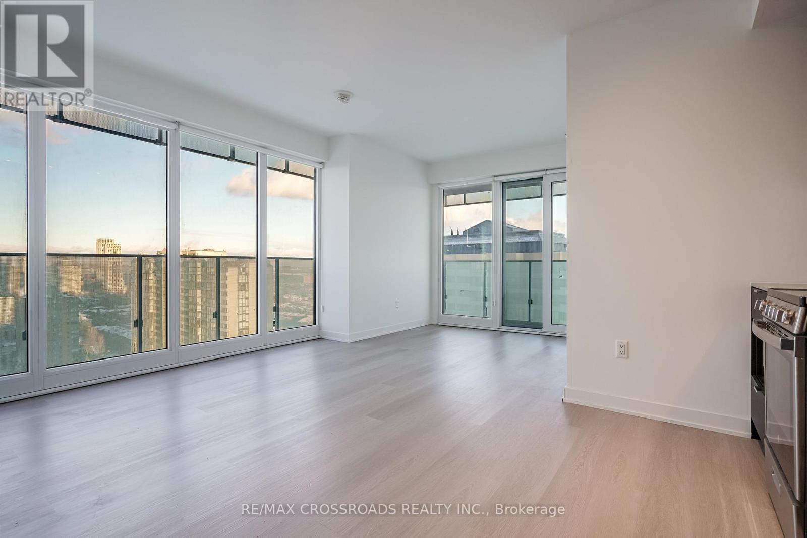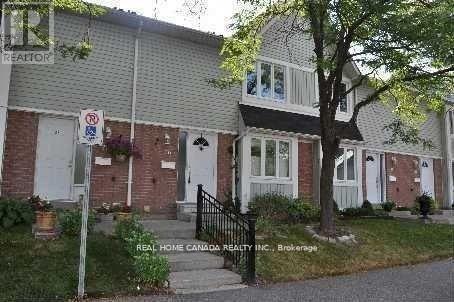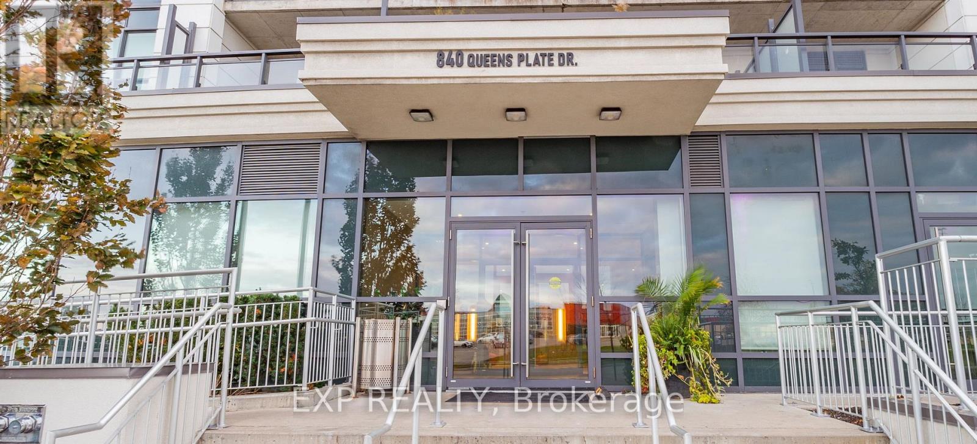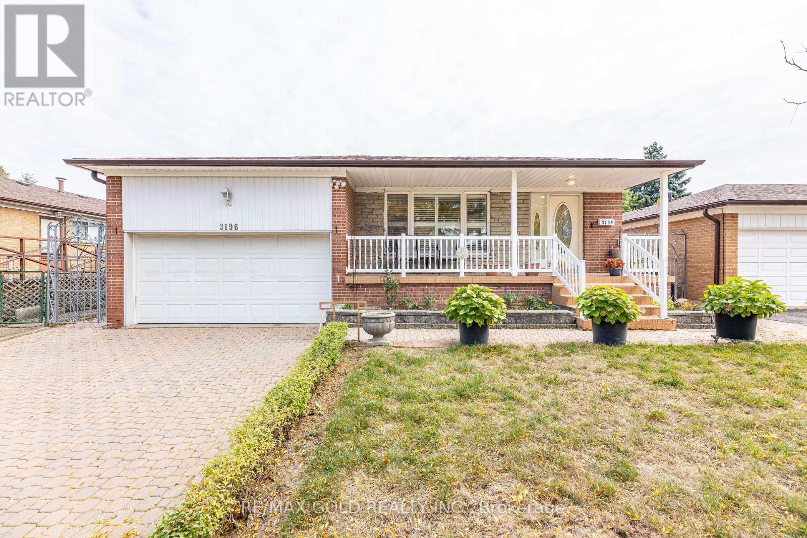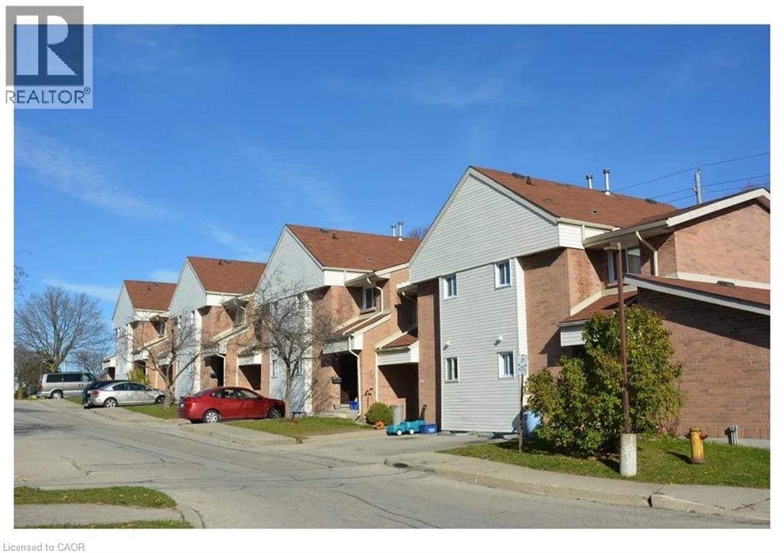2201 - 395 Square One Drive
Mississauga, Ontario
Brand new Furnished Square One Condos by Daniels 1+1 condo with parking & Locker in the heart of Square One, one of the finest lifestyles in the GTA! The unit offers open stylish layout of apx 600 sq ft complemented with 42 sq ft Terrace. Open concept design, modern kitchen with stainless steel appliances, quartz countertops, Spacious den for a home office or a 2nd bedroom. Living room walk out to balcony with Breathtaking view! Building amenities include state-of-the art fitness centre, half-court basketball court, climbing wall, Sauna Room,co- working zone, community garden plots with prep studio, dining studio with catering kitchen, indoor/outdoor kids' zones complete with craft, homework and activity areas, dog wash station and more. Just minutes away from Square One Mall,Sheridan College, Celebration Square, Living Art Centre, Transit and easy access to highways. Easy access to Mississauga Transit, GO Transit, Highways 403, 401 and 407. This is the Epitome of Ideal Living! (id:50886)
Century 21 Green Realty Inc.
1450 Greenbriar Drive
Oakville, Ontario
GORGEOUS Legal Basement apartment in compliance with building and safety codes, with permits from the Town of Oakville. EXCELLENT location in highly desirable Glen Abbey - on a beautiful street with mature trees, steps to public transit, easy access to major highways, shopping (including the famous Monastery Bakery) and top-ranking schools. The apartment has a completely separate, private entrance and offers Spacious, Modern, Open concept Living, giving you the flexibility to configure your furniture layout as needed. Vinyl flooring, Full Kitchen with a solid wood Breakfast Bar, Deep Stainless Steel Sink and Quartz countertop in the food prep & washing area, Large Windows, Laundry closet, TV nook, Huge Bedroom with Closet and Ensuite 3 piece bathroom are the highlights of what this apartment has to offer. Complimentary Parking in the Driveway for 1 car, if needed. Tenant pays 30% of all utilities in addition to rent. (id:50886)
Royal LePage Real Estate Services Ltd.
Bsmt - 11 Elverton Crescent
Brampton, Ontario
Legal 2-bedroom basement apartment with separate entrance located in the desirable Northwest Brampton area. Features Generous size bedrooms, separate laundry, and a functional open- concept layout. Bright and well-maintained unit with ample living space. plenty of natural light. Located in a safe, family-oriented neighborhood. Conveniently located close to transit, schools, parks, and all major amenities. Ideal for small family or professionals. (id:50886)
Century 21 People's Choice Realty Inc.
2811 - 80 Absolute Avenue
Mississauga, Ontario
Welcome To Absolute World / Absolute Condos, Located In One Of Mississauga's Most Desirable Communities. This Beautifully Updated 1+1 Bedroom With Two Full Washrooms Offers A Spacious Layout With Unobstructed Northeast Views Of The City. The Unit Was Professionally Renovated In April/May 2025, Featuring A New Kitchen, New Laminate Flooring, New Bathroom Vanities, And Freshly Painted Throughout. It Also Includes A New Stove And Dishwasher From 2025 And A 2023 Fridge.The Suite Offers 9 Ft Ceilings, Floor-To-Ceiling Windows In The Primary Bedroom, And A Quiet Balcony Overlooking Serene Ravine Views, Set Back From The Busy Main Streets. You're Within Walking Distance To Square One, Central Parkway Mall, Sheridan College, Trails, Bus Routes, And The Upcoming Hurontario LRT. Residents Enjoy Exceptional 30,000 Square Foot Amenities, Including Indoor And Outdoor Pools, A Basketball Court, Squash Court, Running Track, And A Large Fully Equipped Gym. One Parking Space And One Locker Are Included EXTRAS: Existing: Fridge, Dishwasher, Microwave Hood Vent, Stacked Washer And Dryer, And All Electrical Light Fixtures. (id:50886)
RE/MAX Excel Realty Ltd.
159 - 405 Dundas Street W
Oakville, Ontario
Sub-Lease In Prime Oakville Location! Approximately 400 Sq Ft Commercial Unit At Distrikt Trailside Condos, Featuring Its Own Private Entrance - Ideal For An Optometrist, Massage Therapist, Law Office, Salon & Spa, Professional Services, Or General Office Use. Enjoy Ample On-Site Parking And Excellent Accessibility, Just 4.7 Km To Oakville Go Station. Located Within A 330-Unit Condominium Community And Directly Across From An Additional 350-Unit Condominium, Providing Strong Built-In Clientele And Daily Exposure. Surrounded By Established Residential Neighbourhoods, Medium-Density Developments, And Future Commercial Plazas-Supporting Long-Term Growth And Demand. Gross Lease Includes All Property Taxes, Maintenance, Insurance, And Utilities. Immediate Occupancy Available. (id:50886)
Royal LePage Signature Realty
18234 Mississauga Road
Caledon, Ontario
Set on a beautifully landscaped 2.18-acre property, this family home blends privacy, nature, and convenience. With quick access to both Orangeville and Erin and a variety of recreational activities nearby, the location offers the perfect balance of country living and everyday amenities. The Cataract Trail is just steps away, Osprey Valley Golf Club is minutes down the road, and Caledon Ski Club offers world-class programs right around the corner. The interior of the home features 4 spacious bedrooms, 3 bathrooms, and convenient upper-level laundry. The main floor includes a family-sized kitchen, separate dining room, and a large office that can easily convert to a 5th bedroom. The cozy living room is anchored by a beautiful fireplace with a wooden mantel, creating a warm and welcoming atmosphere. The finished lower level adds even more versatility, offering a second family room, an additional bedroom, a charming fireplace with built-in shelving, and a dry bar ideal for hosting or relaxing. Outside, a private circular driveway leads to two additional outbuildings - a large insulated and powered workshop (39' x 24') and garden shed (31' x 11'). The covered back porch features a private hot tub tucked away and positioned to enjoy stunning country sunsets. Extras: Energy-efficient Geothermal Heating, Beachcomber Hot Tub, Full-Home Generator, High-Speed Internet. (id:50886)
One Percent Realty Ltd.
1804 - 3883 Quartz Road
Mississauga, Ontario
Brand New Spacious & Luxurious Lifestyle Condo at M City 2 in Heart of Mississauga! Be the 1st to Live Here! 2 Bedroom + Den Large Balconies. Brand New Appliances! 24-Hr Concierge, 5 Star Building Amenities. Walking distance: Square One Mall, GO Transit Terminal, Celebration Square, Parks, Groceries, Restaurants, Public Transit Terminal, Sheridan College, Living Arts, Movie Theatre, Future LRT, Schools, YMCA, Library, etc. One Parking+One Locker. Conveniently located at Burnhamthorpe & Confederation (id:50886)
RE/MAX Crossroads Realty Inc.
26 - 3460 South Millway
Mississauga, Ontario
Lovely townhouse nestled in a higher-demand Erin Mills Neighborhood, Steps to South Common Mall, Bus terminal, Walmart, one bus stop to UoT Mississauga, community center, parks, nature trails, and public transit. 3 good-sized bedrooms, large living room, no carpet throughout, two surface parking places, basement partially finished. The home will be cleaned before the tenants' possession (id:50886)
Real Home Canada Realty Inc.
1609 - 840 Queens Plate Drive
Toronto, Ontario
Unparalleled panoramic views from the city skyline to the CN Tower await in this 1-bedroom plus den (ideal as a 2nd bedroom or office) suite at the prestigious The Lexington Condominium. With soaring up to 10-foot ceilings, every day is bathed in natural light and features lower-penthouse-style volume. Situated directly across from Woodbine Mall and Woodbine Racetrack and just minutes to Humber College, Etobicoke General Hospital, and Pearson International Airport, the home offers seamless highway access via Hwy 27, 427, 409, 401 & 407. Future transit enhancements add sweet value: the upcoming Finch LRT and a planned GO Station will be steps away. This rare offering includes one parking space, one locker, stainless steel appliances, in-suite laundry, fresh paint, and vinyl flooring, combining for a luxurious lifestyle in an unbeatable location. (id:50886)
Exp Realty
3196 Newbound Court
Mississauga, Ontario
Beautiful 3-Bedroom Detached Home with a double car garage, offered for sale for the first time! Situated on a quiet court location in a highly sought-after Malton neighbourhood, this home features an enclosed sitting area with a built-in BBQ - perfect for enjoying with family and friends, rain or shine. The spacious eat-in kitchen, recently updated roof, and furnace add comfort and value. Enjoy a huge finished basement with a separate entrance, ideal for an extended family or potential rental income, featuring above-ground windows for plenty of natural light.Prime location close to all amenities - steps to schools, parks, Westwood Mall, Malton GO Station, public transit, and Pearson Airport. A perfect family home with great potential in an unbeatable location! (id:50886)
RE/MAX Gold Realty Inc.
40 Birchview Crescent
Caledon, Ontario
40 Birchview Crescent, Bolton Welcome to this charming family home on a kid-safe street, just steps from schools. The main floor showcases maple hardwood floors, a large vaulted kitchen with island and walkout to the backyard, plus a sunken family room with cozy fireplace, formal dining, living room, and powder room. Upstairs, you'll find 3 spacious bedrooms, including a primary suite with walk-in closet, ensuite shower, and jacuzzi tub, along with another full bath. The finished basement offers a rec room, bar, laundry, and bamboo floors with ample storage. Outside is a true gardeners dream: a deck, raised vegetable beds, lush landscaping, mature trees (including two 40-ft curly willows), fire pit, gardening shed, and outdoor bar with concrete counter perfect for entertaining. A rare opportunity to own a home that combines comfort, convenience, and natural beauty. (id:50886)
RE/MAX Ultimate Realty Inc.
15 Millwood Crescent
Kitchener, Ontario
LEASE THIS WEEK & RECEIVE UP TO A $2,000 CASH BONUS! Welcome to 15 Millwood Crescent, a professionally managed apartment community offering multiple 1-bedroom and 2-bedroom suites with immediate move-in availability. Suites feature modern layouts, select newly renovated units, and stainless steel appliances in select suites, providing bright and functional living spaces. This is a rare, limited-time holiday opportunity to secure a quality rental in a well-maintained building. Tenants who sign a 12-month lease this week may qualify for a cash signing bonus. Parking available at additional cost. Tenant responsible for utilities. Pet-friendly. Multiple suites available — contact listing agent for current availability, floor plans, and incentive details. (id:50886)
Real Broker Ontario Ltd.


