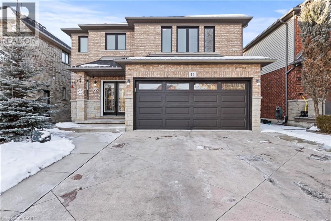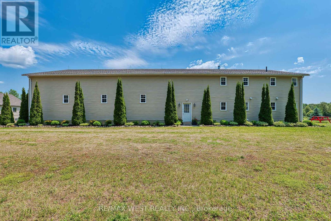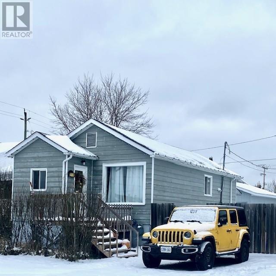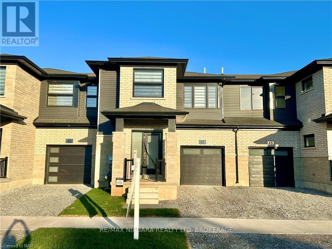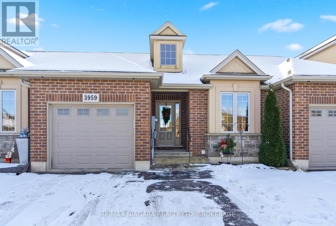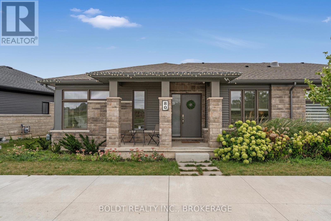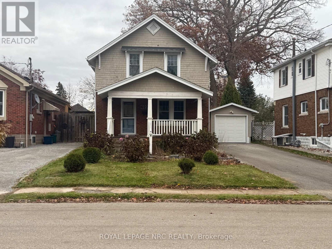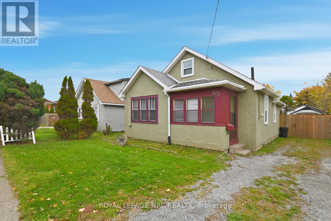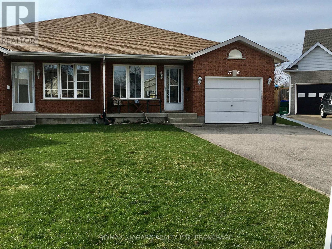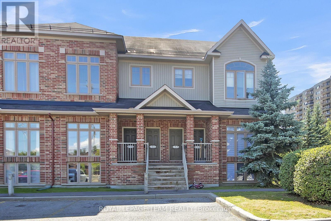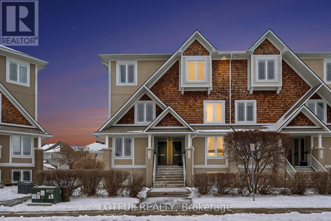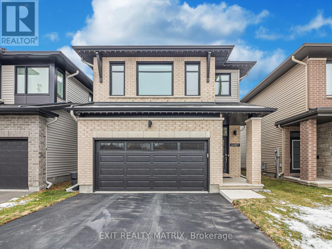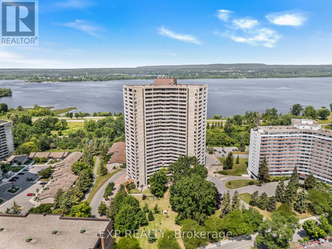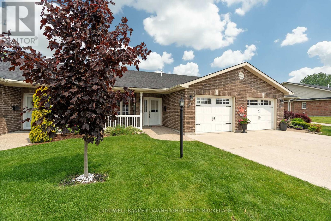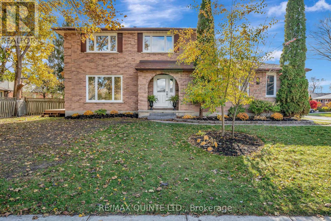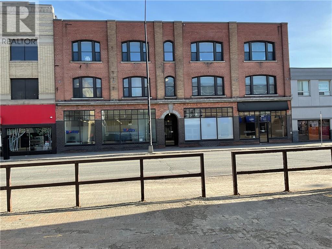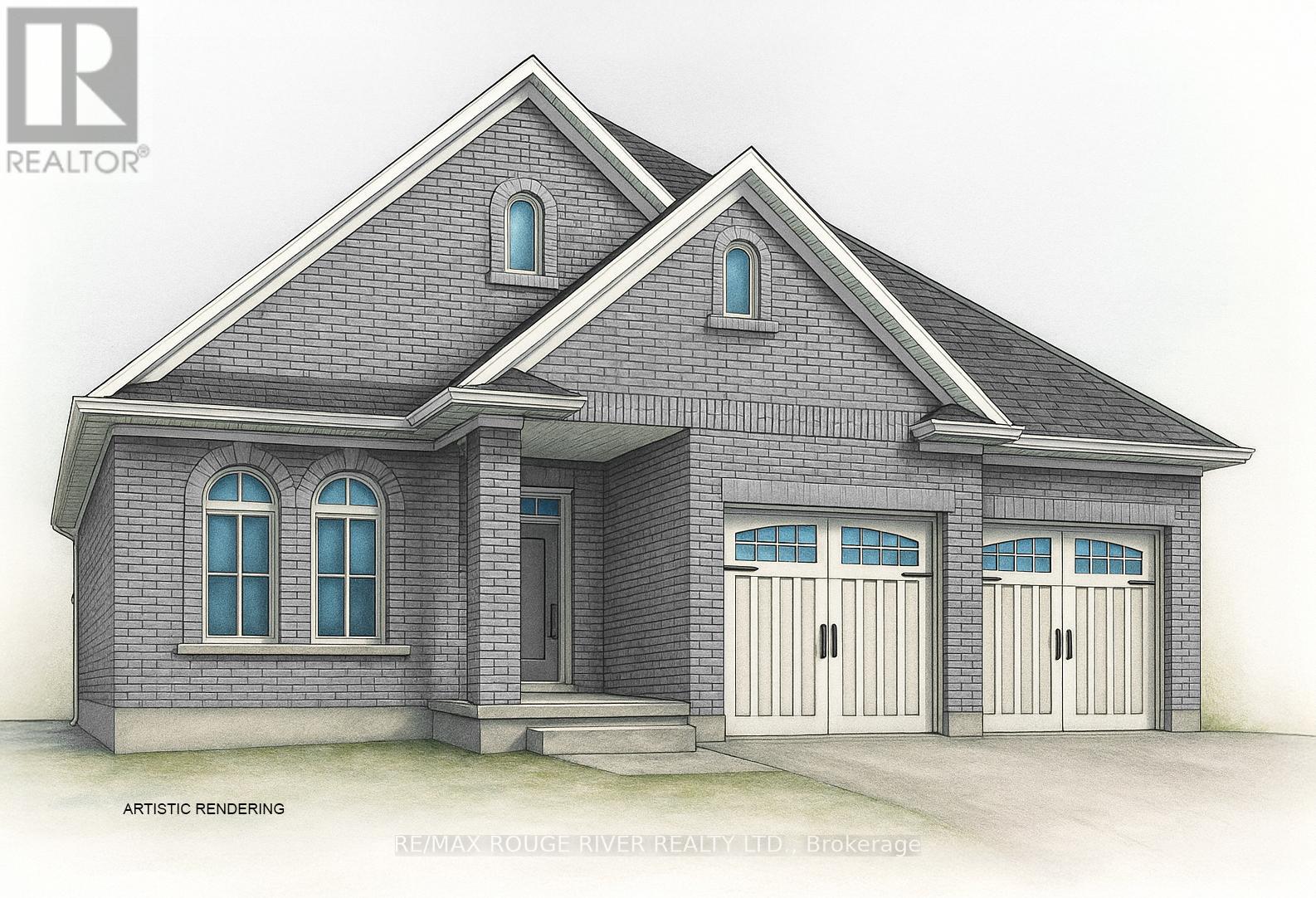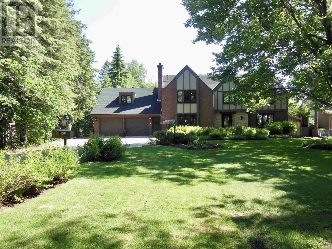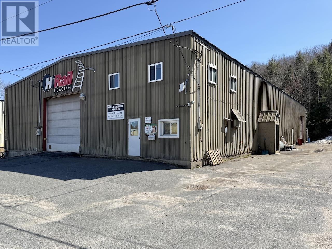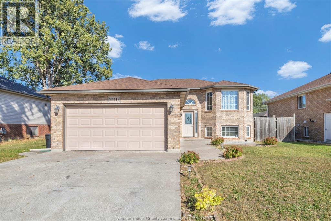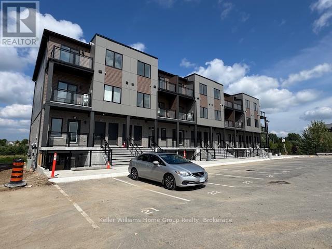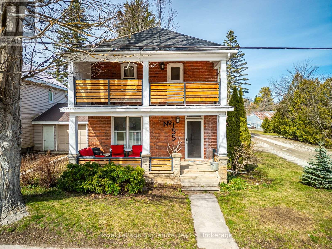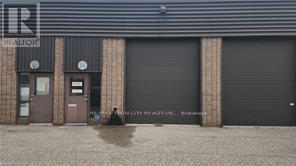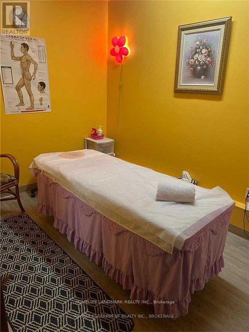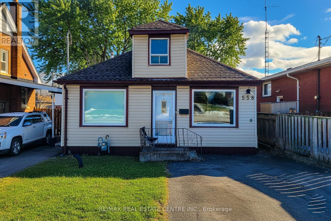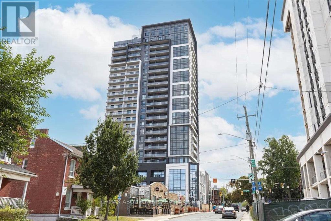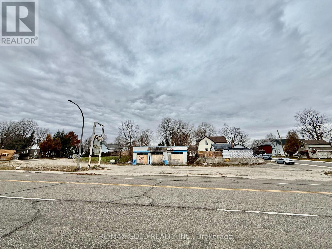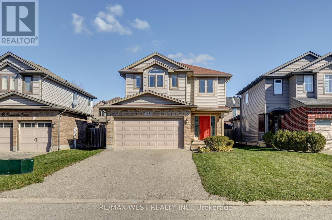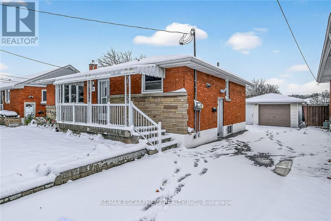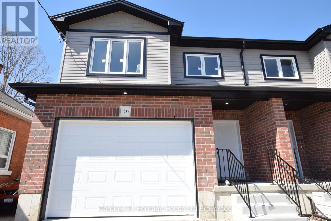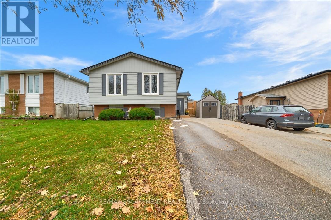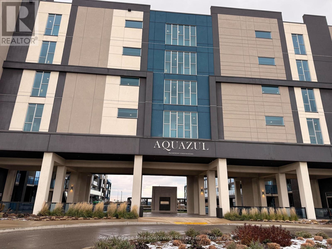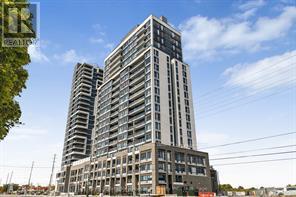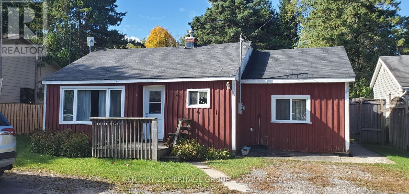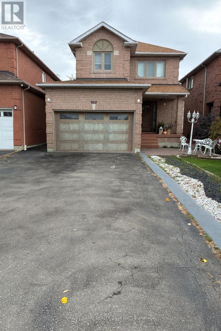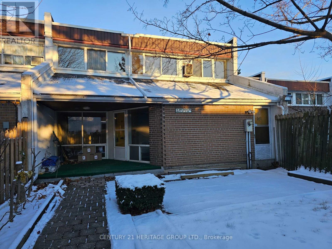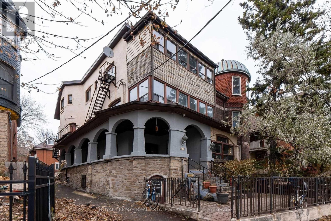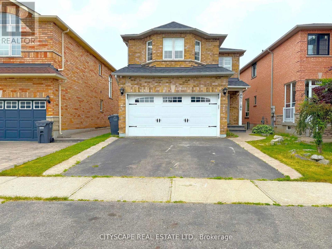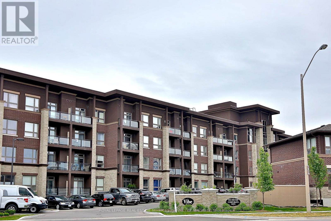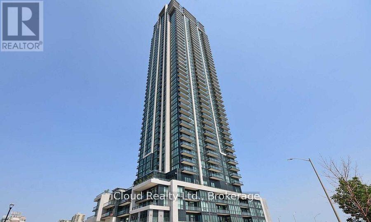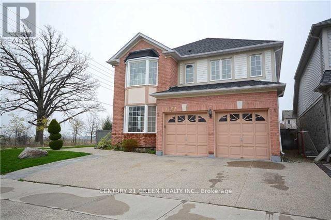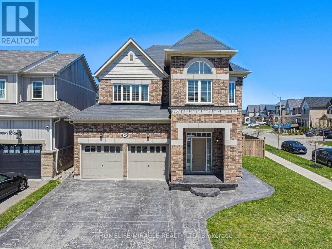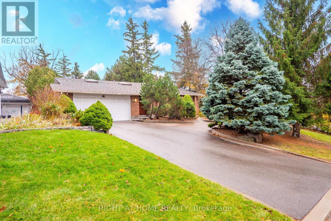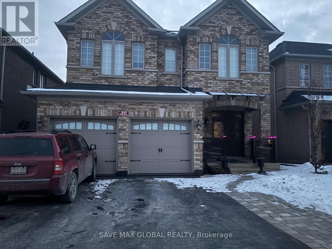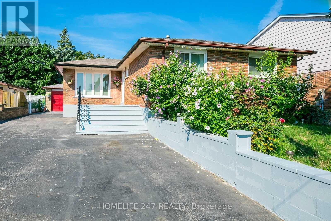11 Wilbur Drive
Binbrook, Ontario
Welcome to 11 Wilbur, a beautifully updated 3+1 bedroom, 2.5 bath home in one of Binbrook's most established family neighbourhoods. Enjoy a bright foyer with double-door entry, an updated white kitchen (2019) with quartz counters and subway tile backsplash, and hardwood floors on the main and upper levels (2020) . The kitchen walks out to a private, fenced yard with a large concrete patio and double Toja Grid pergola (2020)-perfect for outdoor living. Upstairs offers three spacious bedrooms, including a primary suite with Roman tub and separate shower. The finished lower level adds a rec room and a 4th bedroom with its own walk-in closet. Major updates include: roof (2020), windows (2021), insulated garage door (2021),central air (2018), furnace (2024), and owned hot water tank (2025) . Stamped concrete driveway and walkway with parking for four complete the exterior. Close to schools, parks, shopping, and conservation areas, with easy commuting via the Confederation GO Station-just a 15-minute ride into Hamilton. Move-in ready and perfectly located, 11 Wilbur offers comfort, updates, and convenience in a highly desirable community. (id:50886)
RE/MAX Escarpment Realty Inc.
305234 South Line A
Grey Highlands, Ontario
Spacious, family-friendly country home available for lease in beautiful Grey Highlands! This energy-efficient residence offers upgraded insulation to help save on utility costs, along with a bright, functional layout perfect for families or those needing extra room. Enjoy 6 generous bedrooms, 2 full bathrooms, and expansive living areas designed for comfortable everyday living. Home comes partially furnished for added convenience and a massive attached garage or workshop that fits 12 cars.The lease includes the residence, the immediate yard surrounding it, and two storage sheds-ideal for outdoor gear, tools, or hobby use. Tenants will love the peaceful rural setting, open green space and room for kids to play. Located just 5 minutes from the village of Priceville, with access to nearby schools, parks, playgrounds, and family-friendly amenities and less then ten minutes to Flesherton. Highland Glen Golf Club is also just down the road, perfect for golfers or weekend leisure.Please note: Detached garage/shop and barn/outbuilding are not included in the lease. A great opportunity for families seeking space, privacy, efficiency, and countryside living with quick access to village conveniences. (id:50886)
RE/MAX West Realty Inc.
210 Third Ave Sw
Geraldton, Ontario
Check out this cute, cozy 2+1 Bdrm bungalow! Move in ready, close to all amenities And the back yard is fully fenced with high fencing offering plenty of privacy! Great for pets and kids. There Is an insulated 22X 26 Garage with access from back lane for your vehicle. It has hydro. Tall celling too. Fridge , Stove, Washer, Dryer, built in microwave included!! (id:50886)
Royal LePage Lannon Realty
47 Saffron Way
Pelham, Ontario
Discover your dream home at 47 Saffron Way, a stunning townhouse on a quiet street in Fonthill's top neighborhood. This spacious 2000+ sqft residence features 4 bedrooms and 2.5 bathrooms, upgraded high-end kitchen blending comfort and functionality for modern living. The primary suite offers a private retreat with an ensuite bathroom and walk-in closet. Three additional bedrooms provide ample space for family or home offices, each with its own closet for easy organization. Convenience is key with 2.5 bathrooms, second-floor laundry, and nearby schools. Enjoy easy access to amenities like grocery stores, restaurants, and coffee shops. 47 Saffron Way is a lifestyle upgrade waiting for you! Unfinished basement included for tenant's use. *Tenant will be responsible for all utilities, hot water heater rental, snow and yard maintenance* (id:50886)
RE/MAX Niagara Realty Ltd
3959 Lower Coach Road
Fort Erie, Ontario
Discover the perfect blend of small-town charm and modern convenience in this stunning 13-year-old, all-brick, freehold townhouse bungalow located in coveted Stevensville. This property offers a sprawling main floor layout, featuring two generous bedrooms, a 4pc bathroom, and an open-concept design that flows seamlessly into a massive great room, complete with soaring cathedral ceilings. The elegant engineered hardwood flooring enhances the inviting atmosphere, while the cozy gas fireplace adds warmth to the living space. With functional amenities like main floor laundry and generous closet space, everyday living is made easy. The versatile lower level boasts a large rec room, french doors into an additional office space, a full bath, and abundant storage options, ensuring room for all your needs. Both levels are equipped with a gas fireplace, creating a comfortable ambiance throughout the home. Step outside to your private backyard retreat with no rear neighbours, where a covered concrete patio awaits, perfect for relaxing or entertaining. Don't miss your chance to call this beautiful property home-nothing to do but move in!! (id:50886)
RE/MAX Niagara Realty Ltd
80 Summersides Boulevard
Pelham, Ontario
Welcome to 80 Summersides Blvd in the beautiful city of Fonthill the perfect blend of comfort, convenience, and community living. This beautifully designed 3-bedroom, 3-bathroom home offers 2,254 sq. ft. of carpet-free living space with thoughtful upgrades throughout. Enjoy the ease of luxury vinyl flooring, a bright open-concept layout, and a kitchen built for entertaining with quartz countertops, a 60 island, stainless steel appliances, and custom cabinetry. Step out through sliding doors to a low-maintenance 10x8 pressure-treated deck, ideal for morning coffee or evening relaxation. The home comes complete with Hunter Douglas blinds, a built-in security system, and a finished garage with opener. Natural light fills every level, including the basement with large egress windows, offering future potential for a guest suite or hobby room. A direct entry from the garage ensures convenience and year-round comfort. An added bonus much of the quality furniture will be included, making this home truly move-in ready with nothing to do but settle in and enjoy. Located in a safe, welcoming community, you'll love the walkability to parks, the Meridian Community Centre, shops, and dining, all just steps from your door. With easy access to Highway 406, travel and visits from family and friends couldn't be easier. Whether you're looking to downsize without compromise or simply enjoy a low-maintenance lifestyle in the heart of Niagara, this home is ready and waiting for you. (id:50886)
Boldt Realty Inc.
6226 Pine Grove Avenue
Niagara Falls, Ontario
This charming 2-storey home is full of character and located on a quiet, tree-lined street, close to schools, shopping, and all amenities. The updated kitchen is perfect for cooking and opens to a fully fenced backyard with a patio-ideal for relaxing or entertaining. The detached garage comes with heat and AC for year-round convenience. Enjoy a bright dining area that flows into the living room with hardwood floors. Upstairs, the home offers three spacious bedrooms and a 4-piece bathroom, with the master featuring his & her closets. Bathrooms were updated in 2018-2019. This rental combines space, comfort, and a fantastic location-perfect for families or professionals looking for a move-in ready home. ** This is a linked property.** (id:50886)
Royal LePage NRC Realty
103 Main Street E
Port Colborne, Ontario
Affordable, practical, and full of potential - this sweet 1.5-storey home in Port Colborne proves you don't have to sacrifice comfort to own your own place. With quick access to Highway 140 and Highway 3, it's an ideal spot for commuters or first-time buyers ready to make the move from renting to homeownership. Enjoy easy main-floor living with a bright bedroom, full bathroom, and convenient laundry all on one level. The second floor offers a versatile bonus space - perfect as a home office, studio, or guest room. Outside, you'll find a low-maintenance yard with plenty of room for gardening or play, plus both a shed and workshop for extra storage or hobbies. The outdoor workshop could make for a great future office or bonus recroom! This is a smart, affordable alternative to renting, offering the freedom and independence of home ownership in a friendly lakeside community. (id:50886)
Royal LePage NRC Realty
Lower - 7701 Cortina Crescent
Niagara Falls, Ontario
This Modern 1 or 2 Bedroom Lower Level Unit has Private Side Entry and is Newly Renovated and First Time Offered! Open Concept Living Area features Above Grade Windows, allows lots of light, New Vinyl Floors and a sparkling New Kitchen with amazing Butcher Block counters. Four NEW Stainless appliances and on tap R.O. Water.The Bedroom Area is a Peaceful Escape and perfect for the light sleeper or shift worker. It has a flexible design lay out as a King Sized Bedroom with a Large Walk in Closet that can be used as a Den, Office, Gym or 2nd / Guest Bedroom. This unit has Laundry Facilities, On Site Storage available, includes outdoor Lawn Maintenance and Snow removal and there is really no better option for a Single, Empty Nester or Seniors. Maintenance Free Living with a House and Yard! The owner is even planning a large deck, hot tub, BBQ Pit and landscape for the backyard. The Home has High Ceilings, Sound Deadening Insulation throughout and Black Out Blinds, Paved Parking, Forced Air Heat and Central Air Conditioning. Resort Like - Fresh and Healthy Whole Home Soft Water and Alkaline Water on Tap.The wide Pie shaped lot is mostly privacy fenced and the Property is perfectly situated at the back end of a quiet, low traffic Crescent. A newer subdivision located in the North End of Niagara Falls and conveniently close to highways, shopping, bakeries and banks, walking paths and fantastic Alpine Park !The only other tenant in this building is the owner, a single Day worker who will occupy one of the two units offered and looking for one clean quite tenant /s with good credit and who appreciates a little peace and quiet. In addition to rent Tenant pays 1/2 utilities and includes lawn maintenance and snow removal. Add $53/mo for ensuite laundry machines , Add $100/mo for access to storage in Attached Garage, Add $100/mo for Steel Storage Container (13x7 - better than self storage unit and it is right on site) (id:50886)
RE/MAX Niagara Realty Ltd
151 - 1512 Walkley Road S
Ottawa, Ontario
Welcome to 1512 Walkley Rd, Unit 151 ~ a 2 Bedroom & 2 Bath condo close to all amenities. The Upper Level has abundant natural light and hardwood flooring in the open concept Living & Dining Rm. The bright, tiled Kitchen boasts a large island and patio doors leading to a balcony; great spot to enjoy morning coffee or end your day. In-suite Laundry on this Upper Level is also conveniently located in the Kitchen. 2nd Level features an open sitting area/office area at the top of the stairs that also overlooks the main living space below. The Primary Bedroom has a walk-in closet and a cheater door to the 4pc Main Bath as well as a patio door leading to a balcony. Another good size Bedroom completes the 2nd Level. This spacious condo awaits its new owners!!! (id:50886)
Royal LePage Team Realty
576 Lakeridge Drive
Ottawa, Ontario
Bright and spacious upper-level stacked condo offering 2 bedrooms, 2.5 bathrooms, and the added bonus of a dedicated parking space. Designed for modern living, the main level features an open-concept layout with generous living and dining areas, a sleek kitchen with ample cabinetry, and a convenient powder room. Natural light fills the space, and you can step out onto the balcony directly from the kitchen. Upstairs, two generously sized bedrooms each include their own ensuite bathroom for added privacy and convenience. A full laundry room and extra storage complete the upper level, making daily living easy and organized. Located close to all amenities-shops, transit, parks, and more-this home offers exceptional value and comfort. Come see it today! (id:50886)
Lotful Realty
6487 Renaud Road
Ottawa, Ontario
**Please note that some pictures are virtually staged** Welcome to the home that checks every box-right here in the heart of Orleans! Perfectly positioned within walking distance to top-rated schools, gorgeous parks, and minutes from shopping, restaurants, and all the essentials, this property offers the lifestyle buyers dream of: convenience, comfort, and undeniable curb appeal. Step into a warm and welcoming foyer with a spacious double closet, then move into the bright, open-concept main floor-designed for modern living and effortless entertaining. The elegant dining room flows into a cozy living area featuring a charming gas fireplace, setting the perfect tone for family nights and gatherings. At the heart of the home, you'll find a sun-filled kitchen with a sit-at island, abundant cabinetry, and a bright breakfast area with patio doors leading to the partially fenced backyard-ideal for BBQs and summer evenings. Upstairs offers four generous bedrooms, two full bathrooms, and the convenience of second-level laundry. The standout? A luxurious primary retreat featuring TWO walk-in closets, a private 5-piece ensuite, and a beautiful electric fireplace-the perfect touch of warmth and ambiance to elevate your evenings. The partially finished lower level expands your possibilities, offering a comfortable rec/playroom plus a large unfinished space ready for your future gym, office, bedroom, or storage needs. Outside, enjoy a partially fenced yard, finished garage, and upgraded Gemstone exterior lighting that adds year-round style, security, and stunning curb appeal. This is more than a home-it's a lifestyle. A beautifully maintained, spacious property in one of Orleans' most desirable communities. Come experience it for yourself and start your next chapter in a place you'll be proud to call home. (id:50886)
Exit Realty Matrix
16 Allen Avenue
Kirkland Lake, Ontario
Newly fully furnished and turn key! Discover timeless charm and modern upgrades in this beautifully renovated 5+ bedroom, 3-bathroom home the ideal fit for a large or growing family. Step inside to a welcoming main floor featuring a generous foyer with double closets, a bright and airy living room with custom-designed hardwood flooring, and a formal dining room framed by elegant French doors. The chefs kitchen boasts ample counter space and a full suite of brand-new, unused stainless-steel appliances. A spacious bedroom and full 4-piece bath complete the main level. Upstairs, youll find four more well-appointed bedrooms, including an extra-large primary suite with a cedar-lined closet and charming built-in hallway cabinetry. A second 4-piece bathroom serves the upper floor. The full-sized basement offers even more living space with a cozy family room, office space, laundry area, a third 4-piece bath, and a handy walk-out workshop that connects to the small attached garage ideal for hobbyists or extra storage. This home is move-in ready with major updates done in the past year, including a new roof 2024, Natural gas furnace 2025, A/C unit 2025, all new appliances, and so much more. Outside, enjoy a low-maintenance yard and back patio area. Located close to schools, parks, and community amenities. (id:50886)
Exp Realty Ltd. - Branch
1501 - 1081 Ambleside Drive
Ottawa, Ontario
This 2-bedroom, 1-bathroom condo combines comfort, convenience, and community in one exceptional package. Bright and airy with sweeping north-facing views, the unit features a dedicated dining area, a functional kitchen with a pass-through to the spacious living room, ideal for entertaining, and access to an oversized balcony. Both bedrooms offer ample closet space, and an in-unit storage closet & full bathroom completes the layout. Beyond your front door, residents enjoy a vibrant social calendar, including club meetups and nightly socials held either in the cozy lounge or on the inviting outdoor patio. First-class amenities include a saltwater indoor pool, woodworking shop, sauna with shower-equipped changing rooms, a state-of-the-art fitness centre, beautifully appointed party room with full kitchen and dishware available for rent, a convenient car wash bay in the underground garage, and more. Condo fees offer outstanding value - covering high-speed internet, cable TV, heat, hydro, and water. Simply move in and enjoy! Nestled near the Ottawa River Parkway, you'll have scenic walking paths at your doorstep, with coffee shops, restaurants, and shopping just a short stroll away. Plus, the upcoming New Orchard LRT station will be only a 5-minute walk offering quick access across the city. (id:50886)
Exp Realty
40 Devon Drive
South Huron, Ontario
Discover easy, worry-free living in this well-maintained one-floor townhouse, ideal for downsizing or enjoying your retirement years. Thoughtfully designed for comfort and convenience, this home features an open-concept layout that blends the kitchen, dining, and living areas into one cohesive and welcoming space. The kitchen offers bright white cabinetry, ample counter space, and a large island with bar seating perfect for casual dining or entertaining guests. The spacious living room is highlighted by a soaring cathedral ceiling and large windows that fill the space with natural light. The primary suite includes a walk-in closet with built-in shelving and a private ensuite bath, offering everyday comfort and ease. A second bedroom provides flexibility for guests, a home office, or additional living space. Step outside to a private concrete patio, with direct access to scenic walking trails and the community's clubhouse. Located in Riverview Meadows, this home is part of a vibrant adult lifestyle community offering exceptional amenities. Residents enjoy access to a community gazebo, picturesque riverside trails, and a well-equipped clubhouse featuring a fitness room, billiards, shuffleboard, darts, media library, and a large gathering space. With nearby golf, shopping, and hospital services, this is relaxed living at its best. Land Lease and property taxes are $995.17 monthly. (id:50886)
Coldwell Banker Dawnflight Realty Brokerage
3 Cooke Court
Belleville, Ontario
This bright and completely renovated 3+1 bedroom, 3-bathroom home offers modern finishes and thoughtful updates throughout. The kitchen is the highlight of the home, featuring quartz countertops, new cabinetry, and a pantry. The main floor also includes a dining area, laundry room, mudroom with inside garage entry, and a comfortable living space filled with natural light. Upstairs, the primary bedroom includes a walk-in closet and private ensuite, with two additional bedrooms and a full bathroom. The finished lower level offers an extra bedroom, a large family room, and plenty of storage. Updates completed in 2025 include all new windows and doors, flooring, lighting, kitchen and mudroom cabinetry, plumbing, fixtures, new deck, asphalt driveway, and overhead garage door. The metal shingle roof, installed in 2004, offers a lifetime warranty for added peace of mind. Everything has been redone-move in and enjoy. (id:50886)
RE/MAX Quinte Ltd.
73 Elm Street
Sudbury, Ontario
Fantastic real estate investment opportunity in the heart of downtown Sudbury. This solid classic heritage building has been extensively renovated from top to bottom in such a way as to retain its old world character and charm. It has been meticulously repurposed to create a distinctive urban office environment unlike anything we have seen here in Northern Ontario. From the originally high ceilings to the refinished hardwood floors to the exposed brick walls, this creatively designed open concept office space has always been in high demand and easy to rent. As part of the major renovations which took place between 2011 and 2013, a new elevator was installed as well as a new interior stairwell and roof top deck. Approximately 15,231 sq ft of net rentable space . (id:50886)
Royal LePage North Heritage Realty
5-1000 D'arcy Street
Cobourg, Ontario
Soon to be completed, 5-1000 D'Arcy St is one of a limited series of detached, architecturally designed bungalows. Built by renowned local builder "LEBLANC ENTERPRISES", this attractive residence is located at NICKERSON WOODS, a quiet cul-de-sac at the north/east edge of the historic and dynamic Town of Cobourg. This impressive home features a wisely conceived layout that incorporates: an open concept living room with cathedral ceiling and gas fireplace, a well appointed kitchen with pantry, flowing effortlessly into the dining area with walk-out to a covered porch. On the main level you will also find the primary bedroom with a 4 pc ensuite and walk-in closet, a spacious guest bedroom, another bathroom and the laundry/mud room. The bright lower level features an unfinished basement with potential galore and the garage can be accessed from the laundry room. In short, an outstanding, value packed house, priced to sell. Act now before its too late! (id:50886)
RE/MAX Rouge River Realty Ltd.
471 Macdonald Ave
Sault Ste Marie, Ontario
Welcome to luxury living in this magnificent home located in the heart of the city on a private 0.6-acre lot. Meticulously crafted by Freiburger Builders and featuring quality modern finished throughout, the expansive 3661 square feet seamlessly integrates living spaces ideal for relaxation and entertaining alike. On the upper level there are five spacious bedrooms, 3 stylish baths and an office. The spacious master suite is sure to please with 3 closets, ensuite and a fantastic balcony overlooking the city. The large modern kitchen boasts high grade maple cabinetry, quartz countertops and ample counter space for culinary enthusiasts. It is open concept to the living room, which has a gas fireplace. The family room is the entertainment hub, featuring a bright formal dining room, 2 elegant powder rooms and a convenient laundry room. The partially finished basement offers a space for your gym or 6th bedroom, an immaculate sauna and the 6th bathroom. Gas forced air, central air and 2 hear pump/ac units and infloor heating keep this home comfortable year round. Gas $112/mo & PUC $270/mo average costs. Outdoors there are meticulously landscaped private grounds, hot tub and bocce court. Adding to the allure there's income-generating solar panels which contribute to the home's financial independence. A complete list of extensive amenities and features available. (id:50886)
RE/MAX Sault Ste. Marie Realty Inc.
37 Perini Rd
Elliot Lake, Ontario
Large industrial/commercial building with 2 washrooms, 10 offices, a kitchen, 2 washrooms, a shower, laundry area and featuring two 7 ton overhead cranes with 6,840 sq feet of industrial operations space and a high bay roll up door for level access to the receiving area. Serviced with municipal water/sewer, natural gas and phone/internet on a year round municipal road. Building only for sale. Please allow a minimum of two days notice to book showings. (id:50886)
Royal LePage® Mid North Realty Blind River
2110 Dominion
Windsor, Ontario
TRADITIONALLY LISTED Beautifully Maintained Raised Ranch. This exceptionally clean and well-cared-for raised ranch features 4 bedrooms and 2 full baths, offering comfort and functionality throughout. The bright and spacious layout includes welcoming living areas and a lower level perfect for family gatherings or extra living space. Major updates—roof, furnace, and AC—all completed in 2018, provide peace of mind for years to come. Conveniently located close to shopping, schools, and within walking distance to nearby mosque, this home offers both comfort and convenience in a wonderful neighbourhood. Pride of ownership is evident—just move in and enjoy! (id:50886)
RE/MAX Preferred Realty Ltd. - 585
957 Campbell Avenue
Windsor, Ontario
Located on a double lot with a 2.5 car garage, this spacious property is a builders dream with endless possibilities! Easy access to public transportation, within close proximity to both international bridges & the Detroit-Windsor Tunnel, parks, grocery stores, restaurants, University of Windsor and enroute to St. Clair College and many more beneficial amenities. This desirable location offers exceptional potential with ample space to build your dream home, add additional dwellings, or simply enjoy the oversized yard for gardening, entertaining or future expansion. Don't miss out on this unique opportunity with massive potential! (id:50886)
Century 21 Local Home Team Realty Inc.
0-1 So Ho Mish Road
Perry, Ontario
Discover the perfect setting for your future home with this **10-acre building lot** in the desirable Emsdale area, just 15 minutes from downtown Huntsville. Ideally situated on a paved, year-round and only seconds from Highway 11, this property offers unbeatable convenience for commuters while maintaining the privacy and tranquility of rural living. With 325 feet of road frontage and stretching 1332 feet deep, the lot provides ample space for your dream build, hobby projects, or a private retreat. The property is well-treed and relatively flat, making development easier and offering natural beauty and privacy. Ready for construction, the lot comes with a completed survey and driveway already in place, so you can start planning your build for spring. Outdoor enthusiasts will love being just a couple of kilometres from public access to beautiful Doe Lake, perfect for swimming, boating, fishing, and year-round recreation. A rare opportunity to secure acreage close to Huntsville-don't miss your chance to build the lifestyle you've been envisioning. (id:50886)
RE/MAX Professionals North
34 - 940 St David Street N
Centre Wellington, Ontario
Available for immediate occupancy and quick closing if necessary. Be the first to live in this brand new 2-bedroom, 2-bathroom end unit stacked townhome overlooking farmland in Fergus's newest completed development Sunrise Grove. This bright, modern single level unit has a great open-concept main level layout with modern finishes throughout. This unit features a modern kitchen with stainless steel appliances and quartz countertops, space for a kitchen table or island, and a bright living area, there is in-suite laundry and storage. There are 2 bedrooms, a balcony off the primary bedroom and a 3-piece ensuite, the second bedroom has a 4-piece main bathroom right next to it. This unit comes with 1 designated parking space and visitor parking is available for guests. This popular community is ideally located just minutes from downtown Fergus, a short drive to Elora and all other local amenities. (id:50886)
Keller Williams Home Group Realty
155 Clark Street
Blue Mountains, Ontario
In the heart of Clarksburg, this classic red brick home seamlessly blends historical charm with modern comforts. Offering three bedrooms, two bathrooms, and generous living spaces, its thoughtfully designed for both everyday living and entertaining. The inviting country kitchen provides abundant storage and is a true gathering place for those who love to cook and host. Original wood floors, custom built-in cabinetry, solid wood doors, and detailed trim showcase the timeless craftsmanship of the home. Step outside to a private, tree-lined backyard featuring a spacious flagstone patio and hot tub perfect for relaxing or enjoying time with family and friends. Mature landscaping enhances the sense of privacy and tranquility.All of this is just steps from Clarksburg's best amenities, including Clendenan Conservation Area, Fireman's Park, scenic hiking trails, and the shops and cafes of the charming downtown. Commercial potential with flexible C1 Zoning. (id:50886)
Royal LePage Signature Realty
14 - 160 Frobisher Drive
Waterloo, Ontario
Turn-key established business in the food industry. Specializing in custom dough products for local restaurants, this niche business can provide steady income with ample room for growth. List of equipment will be available- freezer and cooler. Condo Corp is self-managed. you can also purchase this industrial condo in a prime Northfield location with quick highway access. This 1000 SF space offers 14' clear ceiling height, a 10'x12' drive-in door. Features include 100 amp / 600 volt service, zoning E3 , Ideal for small business use. Unit 14 is part of a well-maintained complex in a high-demand industrial corridor. (id:50886)
RE/MAX Twin City Realty Inc.
682 Concession Street E
Hamilton, Ontario
Licensed Spa Business for Sale: A 9-year-old establishment with a thriving business and a stable clientele. Four work rooms, one office, and one restroom. low rent + water included. flexible lease. Across from Juravinski Cancer centre and Juravinski Hospital. High traffic location and exposure. Rear parking. Can expand to other related uses. Turn key operation ready for you. (id:50886)
Homelife Landmark Realty Inc.
558 Barnaby Street
Hamilton, Ontario
Charming 2-bedroom, 1-storey home in the heart of Parkview, Hamilton's East End! A great opportunity for first-time homebuyers, value-driven homebuyers, investors, and renovators to add their personal touch. This home features two bedrooms on the main floor with a cozy, functional layout, and a half-story offering an open canvas for your personal touch or additional storage. The rear yard with a deck is perfect for relaxing or entertaining, and the private single-car driveway provides convenient off-street parking. Located in a quiet, established Parkview neighbourhood-close to parks, schools, public transit, and shopping. Enjoy convenient QEW Toronto and QEW Niagara access from Nikola Tesla Blvd, plus quick access to the Red Hill Valley Parkway for effortless commuting. Some photos have been virtually staged to help illustrate the potential of the home; buyers should not rely on these images as exact representations. All inclusions are in "as is" condition. All sizes approximate and irregular. (id:50886)
RE/MAX Real Estate Centre Inc.
1509 - 15 Queen Street S
Hamilton, Ontario
This fantastic open-concept layout offers a generous living and kitchen area featuring sleek laminate flooring, a convenient breakfast bar, brand-new stainless steel appliances, and a walk-out to a private balcony-perfect for relaxing or entertaining. The primary bedroom boasts a large closet and a luxurious 4-piece ensuite. Enjoy exceptional building amenities including an exercise room, party room, and a stunning rooftop deck with garden space. Located in an unbeatable area close to parks, the library, public transit, recreation centre, schools, shopping, and so much more! (id:50886)
RE/MAX Aboutowne Realty Corp.
201 Dundas Street
Woodstock, Ontario
"Prime commercial opportunity" Presenting a standout commercial canvas at 201 Dundas Street in Woodstock. This C-4 zoned property sits at a dynamic crossroads, offering the rare combination of central core location and seamless highway connectivity. Zoning opens the door to impactful ventures like fuel services, automotive dealerships, hospitality, or restaurants. The property is turn-key ready, with environmental due diligence (Phase 1 & 2) finalized and old infrastructure safely removed. Positioned amidst a steady stream of local and through traffic, and surrounded by national traffic-drivers, this is a pivotal opportunity to establish a prominent business in Woodstock's central corridor. (id:50886)
RE/MAX Gold Realty Inc.
63 Havenwood Street
Middlesex Centre, Ontario
Welcome to 63 Havenwood St, Ilderton ,a beautiful and spacious 4+1 bedroom home with a fully finished basement, located in a quiet, family-friendly neighborhood close to schools, parks, and all amenities. This newly painted, carpet-free home features an open-concept main floor filled with natural light and vaulted ceilings in the living room for added comfort and style. The kitchen includes an extra breakfast area, perfect for casual family meals. Upstairs, you'll find a large primary bedroom with a walk-in closet and a 4-piece ensuite, along with three additional spacious bedrooms. The fully finished basement offers a large recreation room, an additional bedroom, and a full bathroom, ideal for guests or a growing family. The basement also features brand-new flooring. Enjoy the heated double garage, which can double as a workshop, plus parking for four more vehicles on the driveway. Recent updates include a new energy-efficient furnace (2024) and a new fridge. The main-floor laundry, fully fenced private backyard, and large patio make this home perfect for comfortable family living and entertaining. Additional features: Water-powered backup sump pump, Owned hot water heater, New Flooring throughout. This home truly has it all; comfort, space, and convenience in one of Ilderton' s most desirable neighborhoods. (id:50886)
RE/MAX West Realty Inc.
84 Blanmora Drive
Hamilton, Ontario
Fully Renovated, Two family Home, 3+2 Bedrooms, Legal Basement with Separate Entrance, Additional Dwelling Unit, All work done with City Permits & Approvals, 2 - 100 amp each Hydro Panels, ESA Approved, Double Driveway Approved with Permit, Detached Garage with Hydro, Inter Connected Carbon Monoxide & Smoke Detectors on Both Levels, New One inch water supply, All new Plumbing & Wiring in the house, New Gas Furnace, 2 Electric Fireplaces, 2 Egress Windows in the Basement, Quartz Counter Top & Back Splash in Upper Kitchen, Tankless Water Heater (Rented), All Sizes Approx., 2 Kitchens, 3 full bathrooms. (id:50886)
RE/MAX Escarpment Realty Inc.
303 Simcoe Street
Woodstock, Ontario
Incredible value in this brand new 1700+ square foot semi with oversize garage and double drive. Spacious floor plan, open-concept great room kitchen, dining and island breakfast bar. Three very generous size bedrooms, two and a half bathrooms, primary with ensuite and walk-in closet, upper level laundry room. Basement has a 3 pc rough-in bath and tons of potential to finish a recreation room and fourth bedroom. Very convenient location just a short walk to shopping and restaurants. Quick connection to major highways for those who commute or have families in other towns. This home comes with a Registered New Home Warranty, pre-closing new build inspection, and can be yours at an affordable price! (id:50886)
Century 21 Heritage House Ltd Brokerage
31 Raleigh Street
Hamilton, Ontario
This home takes "turn-key ready" to the next level! Every inch of this modern, stylish raised ranch bungalow has been upgraded with care and attention to detail. Step inside to a warm and inviting living room featuring a custom stonewall and cozy fireplace, perfect for relaxing or entertaining. The bright dining area flows into an updated kitchen with newer appliances and plenty of space to cook and connect. The main floor offers three spacious bedrooms and a beautiful 4pc bath. Downstairs, discover a fully finished lower level with three additional bedrooms, a large rec room, a modern 3pc bath, laundry, and tons of storage space, ideal for extended family or guests. Step outside to your private backyard oasis, complete with a 2024 deck, stone firepit, gazebo, and a new hot tub (Oct 2024, drained and winterized). Located in a highly sought-after Hamilton Mountain neighbourhood, this home offers convenience, comfort, and style in one incredible package. Major updates include: fridge (2024), stove & OTR microwave (2025), roof & stone tile (2025), deck (2024), furnace and heat pump (2023) and water heater (under 5 years, owned). Simply move in and enjoy, this one truly checks every box! (id:50886)
RE/MAX Escarpment Realty Inc.
140 - 16 Concord Place
Grimsby, Ontario
Ready to Live In! WOW! This 876 sq foot 2 Bedroom Ground Floor Condo in Resort Style Building. All the Amenities you Could Need: In Unit Laundry, Underground Parking, Onsite Conference & Party Room, Elevator, Lots of Green Space Including Large Courtyard, with Outdoor Pool & shared BBQ's. Private Enclosed Patio & Walking Distance yo yummy Restaurants and Village Area. This gem is located in one of the best areas close to Many Local Conveniences, Across to Lake, Access to QEW. Great place to call HOME! looking for wonderful AAA++ tenants! (id:50886)
Royal LePage Meadowtowne Realty Inc.
Th 107 - 8010 Derry Road
Milton, Ontario
Welcome to this beautifully designed 2 Bed + den condo townhouse in the new Connect Building. This space blends functionality with modern living. Ideal for professionals, small families, or those looking to downsize without compromising on space. The unit offers a versatile layout and thoughtful finished throughout. Step into an open concept living and dining area, filled with natural light and complimented by a sleek kitchen featuring stainless steel appliances, quartz countertops, and ample cabinet space. Walk out to a large terrace to enjoy dinner or morning coffee. The spacious primary features a walk in closet and an ensuite bathroom, as well as a private balcony. WOW! The second bedroom is perfect for children or guests. The den provides the flexibility to work from home, or add a door for additional privacy or sleeping. Additional highlights include ensuite laundry and access to building amenities such as a fitness centre, party rom, pool, storage locker and secure parking. Don't miss this opportunity to live in a stylish and spacious condo townhouse with room to grow! (id:50886)
Royal LePage Meadowtowne Realty Inc.
58 Wellington Street
Bracebridge, Ontario
The lot is exceptional; Invest - Rebuild - Renovate (id:50886)
Century 21 Heritage Group Ltd.
Bsmt - 922 Mays Crescent
Mississauga, Ontario
Discover This Spacious And Newly Converted One-Bedroom Basement Apartment In A Highly Desirable Family Neighbourhood! Featuring High Ceilings, Large Windows, And An Abundance Of Natural Light, This Bright And Airy Space Feels Warm And Inviting. The Open-Concept Layout Offers A Modern Kitchen Equipped With Brand New Stainless Steel Appliances, Ample Cabinetry, And Sleek Finishes. Enjoy The Comfort Of Pot Lights Throughout And A Thoughtfully Designed Floor Plan With Generous Living Space. Conveniently Located Just Minutes From Highway 401, Schools, Parks, Shops, And Everyday Essentials - The Perfect Blend Of Comfort, Convenience, And Style! (id:50886)
Brad J. Lamb Realty 2016 Inc.
161 - 70 Driftwood Avenue
Toronto, Ontario
This is a true fixer-upper. End unit for additional privacy. The "utility room" can easily be converted to an office, a bedroom or a den. Hardwood floors under remaining carpet. Conveniently located within walking distance of the Finch LRT, bus stop on Driftwood and shopping at Jane and Finch. Close to schools. Amazing opportunity to make it your own amazing personal home or a flip. Provate yard alone is 25' x 25', plus a terrace at the entrance. (id:50886)
Century 21 Heritage Group Ltd.
102 - 1530 King Street W
Toronto, Ontario
Spacious And Clean 2 Bedroom Unit + Large Den in the Heart Of Trendy Parkdale! The Den Can Be Used As a Third Bedroom. Recently Updated; Finished Floors. Updated Kitchen & Bath And Freshly Painted Throughout; Well Maintained. TTC At Your Front Door! Steps To Queen St. W & Roncesvalles. Character Building With Beautiful Views Of The Lake. Do Not Miss Out! Pets Welcome! Tenant To Pay Electric Heat & Hydro; Water Included. Use Of Shared Coin Operated Laundry Located In Lower Level. (id:50886)
Royal LePage Real Estate Services Ltd.
3310 Crimson King Circle
Mississauga, Ontario
**Spacious 4 Bedroom Family Home with Finished Basement** Welcome to 3310 Crimson King Circ, a beautifully maintained 4-bed, 4-bath detached home nestled on a quiet, family-friendly street in Mississauga's Lisgar neighbourhood. This home provides a functional layout, and a fully finished basement with a built-in bar - perfect for modern family living.**Stylish Kitchen & Eat-In Area with Walkout**The heart of the home is its kitchen featuring Corian countertops, stainless steel appliances, backsplash, and double sink. Enjoy casual meals in the eat-in kitchen area, which offers a walkout to the private patio - ideal for summer BBQs or quiet coffee mornings.**Elegant Living Spaces with Natural Flow**A warm and inviting family room includes a gas fireplace, and views of the backyard. The spacious living room is enhanced by pot lights, creating the perfect environment for entertaining or relaxing**4 Bright Bedrooms Upstairs**The primary bedroom is a luxurious retreat with a bay window, walk-in closet, and a private 4pc ensuite. Three additional bedrooms offer more space - including a second front-facing bay window in bedroom four for extra charm.**Convenient Main Floor Laundry**The sunken laundry room offers washer, dryer, laundry tub, and garage access. A 2pc powder room, double mirror closet in the foyer, and a functional layout add to the convenience.**Versatile Basement with Built-In Bar**The fully finished basement rec room features an L-shaped design with a built-in bar, sink, and fridge, making it an entertainer's dream. There's also a 3pc bathroom, 2 storage rooms, a cold cellar, and a dedicated utility room with essential mechanicals.**Prime Mississauga Location**Ideally located near Lisgar GO Station, parks, top-rated schools, and shopping, this home is perfect for growing families or those seeking multi-functional space in a fantastic community. (id:50886)
Cityscape Real Estate Ltd.
417 - 5020 Corporate Drive
Burlington, Ontario
Step into this bright and welcoming 2-bedroom Vibe condominium unit, where high ceilings and sun-filled rooms create an airy, comfortable retreat. Enjoy laminate flooring throughout and a cozy open-concept living and dining area that flows beautifully into the modern, sleek kitchen. The west-facing balcony is the perfect spot to unwind and soak in the soft afternoon sun. Both bedrooms offer generous space and well-designed closets, adding to the units easy, livable charm. The building enhances your lifestyle with a rooftop deck and terrace for relaxing evenings, a dining and party room ideal for hosting family and friends, and a fully equipped gym for those who love to stay active. Located just moments from Millcroft shopping, restaurants, and boutique stores, and offering convenient access to the 403, QEW, and 407, this condo blends comfort, convenience, and coziness in one inviting package. (id:50886)
Royal LePage Real Estate Services Phinney Real Estate
1404 - 3975 Grand Park Drive
Mississauga, Ontario
IF SUNRISES & SUNSENTS IS YOUR VIBE THIS CONER UNIT IS THE CONDO FOR YOU!!! This Is A Luxurious 1024 Sq.Ft. Condo With An Incredible ***BILLION DOLLAR VIEW*** Natural Light Comes From Every Where With The European Floor To Ceiling X-Large Windows & With A Large Walkout Balcony With South & North West Views. This Suite Has 2 Bedrooms & Two Full Size Bathrooms With Laminate Looking Hard Wood Throughout (No Carpet) Except Baths (Ceramic). The Kitchen Is Open Concept And The Whole Condo Is FRESHLY PAINTED BY A PROFESIONAL!!! What Makes This Condo So Special Is That It >>>>> ALSO COMES WITH TWO OVER SIZED UNDERGROUND PARKING SPOTS & BOTH ARE LOCATED BY THE DOOR ENTRANCE TO THE BUILDING AND STRAIGHT TO THE ELEVATOR!!!! No Lugging Your Packages & Groceries Too Far. Short Distance To Square One Mall, Trendy Restaurants/Bars, Sheridan College, Library & City Hall. Highways Are Minutes Away & Mississauga Transit Is Just Around The Corner. (id:50886)
Ipro Realty Ltd.
Main - 1046 Freeman Trail
Milton, Ontario
If You Want To Live In One Of Milton's Premier Neighborhoods, This Is Your Chance! Gorgeous 5 Br Corner Detach Home On 74 Feet Lot With 3 Washroom On 2nd Floor, Double Door Entrance, Master Bedroom With 6 Pcs En-Suite & His/Her Closet, Hardwood On Main Floor & Oak Staircase. Upgrades; Kitchen Over 3,200 Sq/Ft. Located In The Beaty Neighborhood. Don't Miss This Rare Opportunity. (id:50886)
Century 21 Green Realty Inc.
35 Drew Brown Boulevard
Orangeville, Ontario
Stunning corner detached home with exceptional curb appeal and a thoughtfully designed layout, perfect for family living and entertaining. Enjoy a spacious family room with a cozy fireplace, a kitchen featuring a large island, and a versatile separate dining room paired with a generous living area. Beautiful hardwood flooring spans the main floor, complemented by elegant tile in the kitchen. Upstairs, you'll find three well-sized bedrooms, including a luxurious master suite with a 5-pc ensuite and a walk-in closet with custom organizers. The finished legal basement with separate entrance includes living area, one bedroom, a full kitchen, and a washroom ideal for extended family or rental income. Soaring 9-ft ceilings throughout main floor add to the sense of space. Additional features include a practical mudroom, dedicated separate laundry room (above ground and basement), and freshly painted interiors. Exterior highlights include a full brick facade, spacious front and back yards, exterior pot lights, a fully fenced yard, and an attached 2-car garage. A true gem on a premium lot move-in ready and not to be missed! (id:50886)
Homelife/miracle Realty Ltd
20 Pine Ridge Lane
Brampton, Ontario
Welcome To 20 Pine Ridge Lane! This 4 bedroom 4 bathroom home is tucked away on a private large lot 65 x 180 on one of the most exclusive streets on a prestigious Cul-De-Sac in Peel Village! This home has been renovated and kept up-to-date with gorgeous high-end finishes and attention to detail. Hardwood and granite floor throughout. Honduran wood doors. Spacious main floor layout offers a kitchen with sky light and granite countertops, intimate dining area and large formal living room. Upstairs has 3 bedrooms including the over-sized master bedroom and ensuite bathroom plus 1 bedroom on lower level. Beautiful, bright & spacious 2900+ Sq Ft of finished living area, large foyer with skylight, Lovely family room with wet bar & wood burning fireplace over looking Private Backyard Oasis! Finished basement with ceramic tile floor, coldroom, full bathroom & alot of storage. Walking trails just steps from home! Close To Great Schools, Shopping Mall, Resturants, HWYS 407/401/410! YOU MUST SEE! (id:50886)
Right At Home Realty
30 Prada Court
Brampton, Ontario
Immaculate Bright & Spacious Home In Demand Highlands Of Castle more Area. Situated On A Private Fenced Lot On A Quiet Court Location. Double Door Entrance Large Eat-In Kitchen with Walk-Out To A Large Custom Deck! Second Floor Family Room W/ Gas Fireplace, Master Bedroom W/ 5-PcEnsuite, Main Gas Fireplace. Professionally Landscaped Thru Out, Crown Moulding, Basement and Garage Not Included. (id:50886)
Save Max Global Realty
6 Stonecrop Lane
Toronto, Ontario
Welcome to this well-maintained 2-bedroom basement apartment located at 6 Stonecrop Lane in a highly demanded North Etobicoke neighbourhood near Humber College. This clean and spacious suite features a modern kitchen with granite countertops and new cabinets, offering both style and convenience. Situated in a great community with public transit, schools, plazas, parks, and hospitals all just steps away. Humber College North Campus and the University of Guelph-Humber are within walking distance, and major highways are easily accessible. Perfect for students, professionals, or small families seeking comfort and convenience in a prime location. Parking is included in the rent. (id:50886)
Homelife 247 Realty

