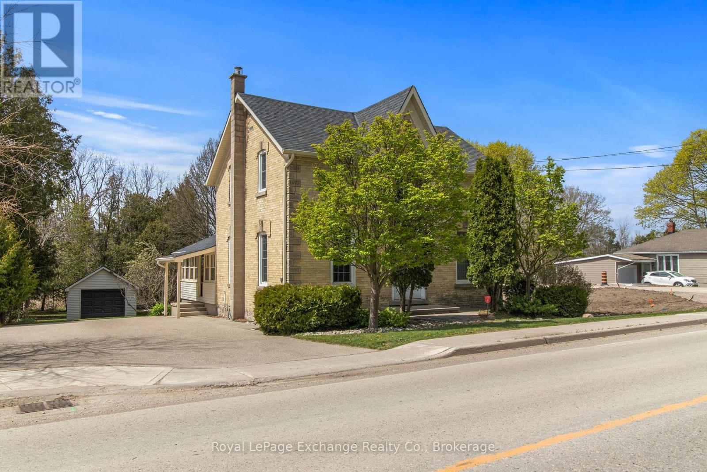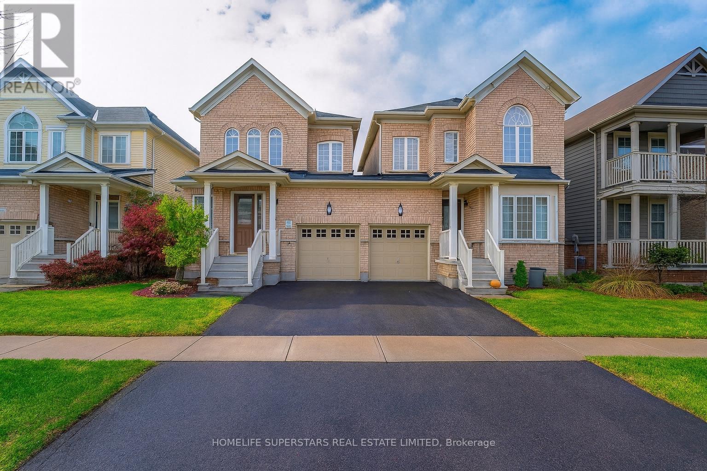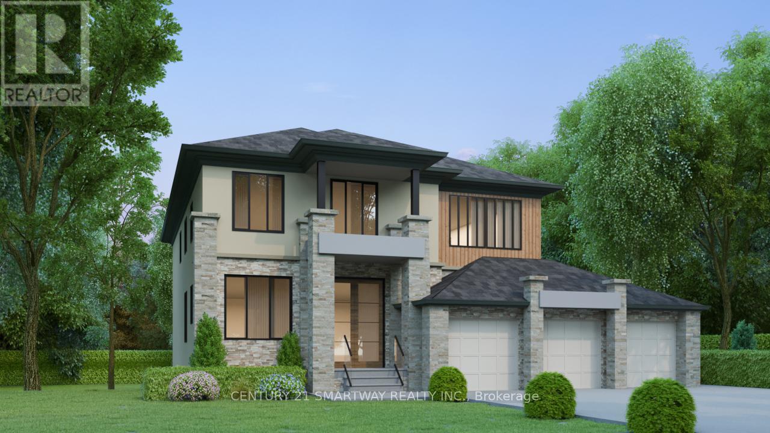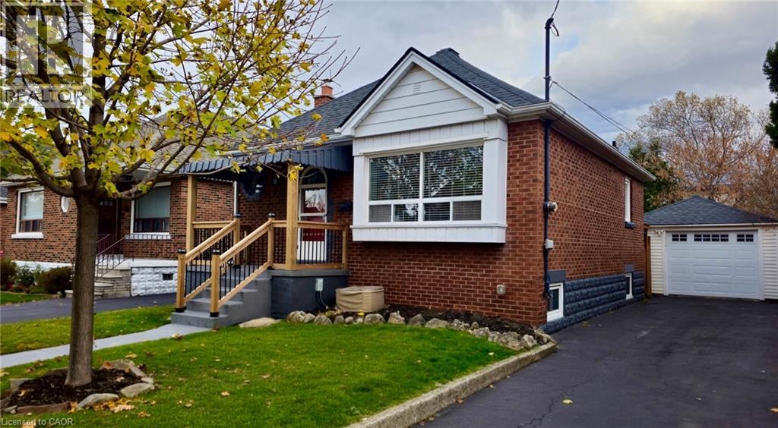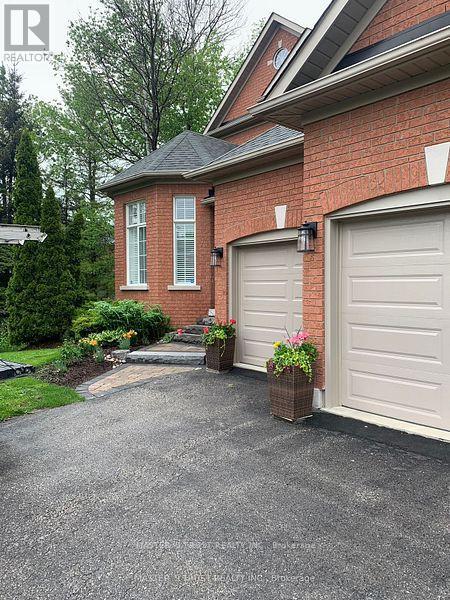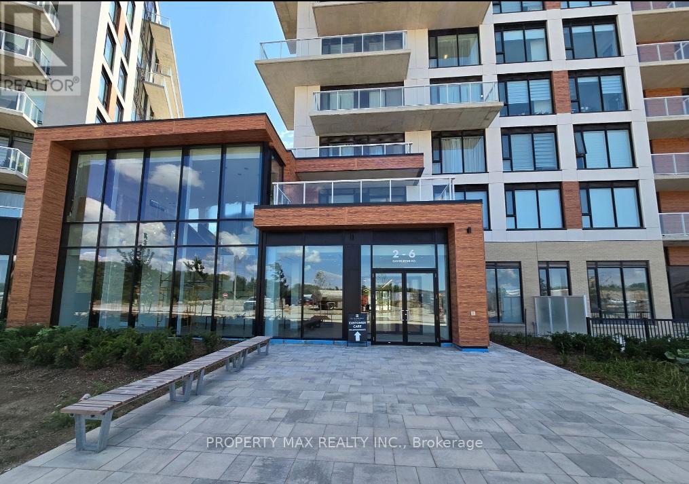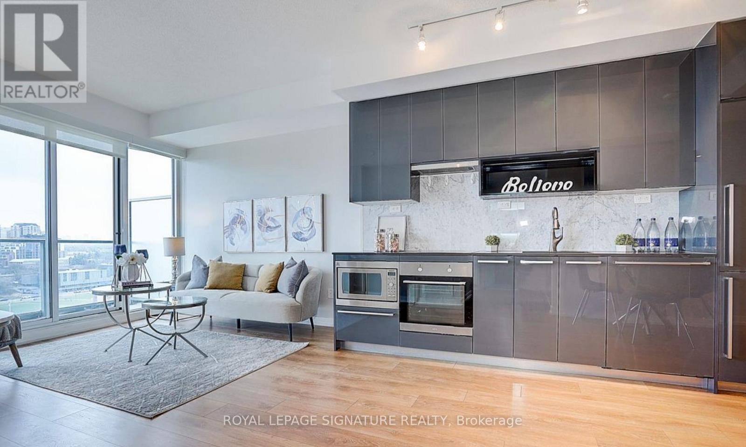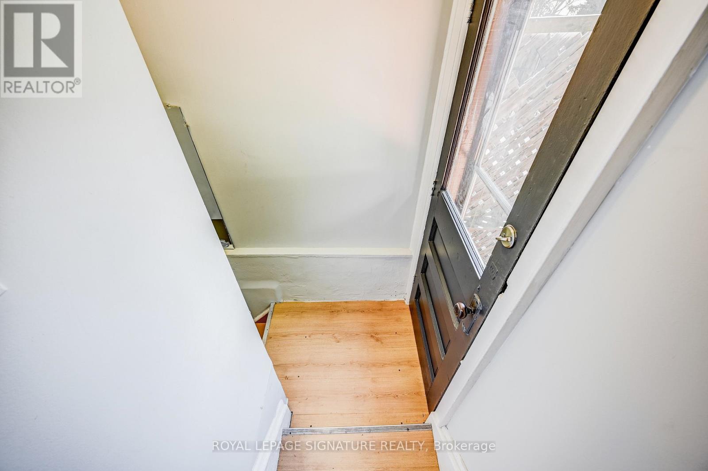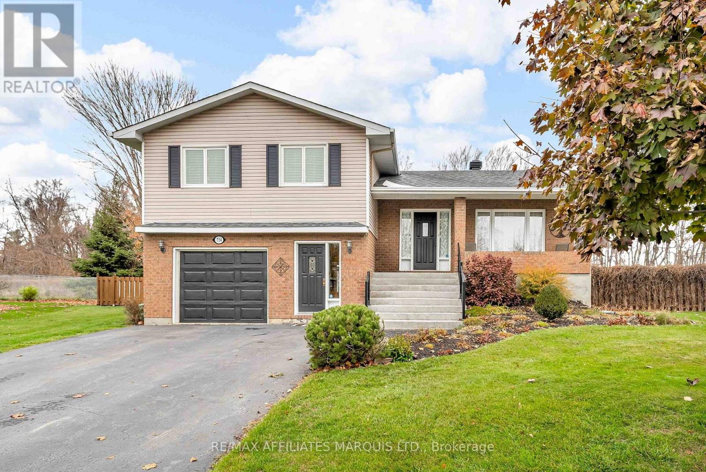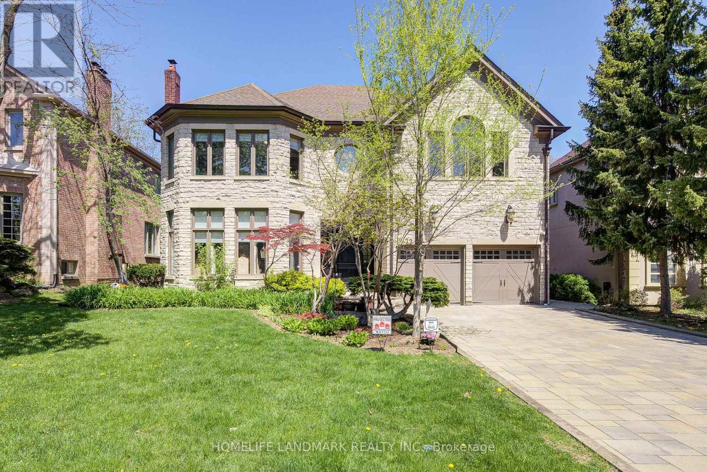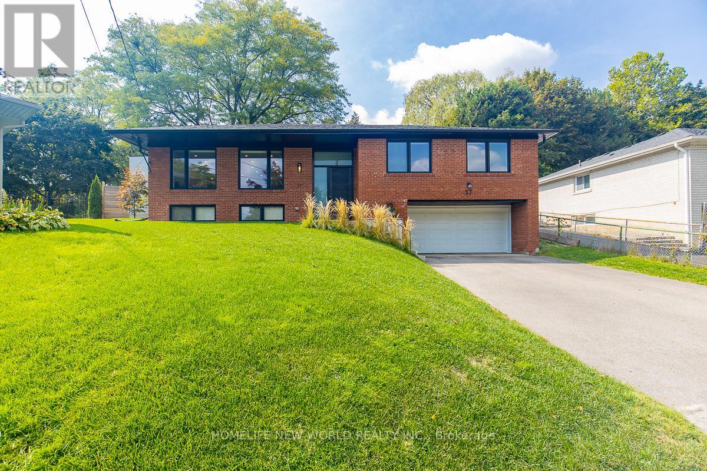1180 Queen Street
Kincardine, Ontario
Well-maintained 1.5 storey yellow brick century home on a generous 64.7ft x 179.56ft lot in the growing community of Kincardine. Ideally located within walking distance to the golf course, downtown, beach, hospital, and schools, this charming home combines classic character with modern updates, making it truly move-in ready. Recent improvements include a 2021 natural gas furnace and central air, updated garage door, exposed concrete double driveway, vinyl windows, wood flooring, and an L-shaped deck. The main level offers a bright sunporch/mudroom, functional kitchen with breakfast bar, formal dining room, office, living room, and a 4-pc bath with convenient main floor laundry. Upstairs, you'll find 3 spacious bedrooms and a 3-pc bath. The walkout basement provides plenty of options, with a partially finished space that could serve as a family room plus an unfinished utility area. A detached garage with a brand-new 2025 concrete floor adds excellent storage. If you've been looking for a well-cared-for century home with holding excellent value and updates in all the right places, this one deserves a look! (id:50886)
Royal LePage Exchange Realty Co.
7 White Ash Road
Thorold, Ontario
Welcome to this beautifully maintained all-brick Rosehaven link home in the desirable Confederation Heights community, offering modern finishes, a functional layout, and an exceptional location near parks, shops, and Brock University. The main floor features 9 ft ceilings, an elegant oak staircase, brushed oak flooring, and an upgraded kitchen with ceramic flooring, granite countertops, a breakfast bar, and ample cabinetry. Upstairs you'll find three spacious bedrooms, including a primary with a private 4-piece ensuite, along with a stylish 3-piece bathroom serving the two additional bedrooms. The unfinished basement offers above-grade windows and the potential for a separate entrance-an excellent opportunity to create additional living space or a future basement apartment for extra income. Situated close to Canada Games Park, walking trails, local amenities, and Thorold's historic downtown, this home appeals to first-time buyers, families, and investors alike, providing strong rental potential and long-term value in a high-demand location. (id:50886)
Homelife Superstars Real Estate Limited
2048 Walker Avenue
Peterborough, Ontario
Semi-Detached Home W/4 Beds & 3 Baths On 3 Finished Levels. Close To Parks, A Beach, The Canal for Fishing & Skating. A Lower-Level In-law Suite, Bedroom, Full Bath & Kitchenette. Private Fully Fenced Backyard to Enjoy While You Relax on the Spacious Deck. Basement waterproof July 2022- New wall built and separate entrance removed in the basement (September 2022)- Basement washroom renovated ( Washroom Fan installed) ( September 2022)- 2nd floor flooring and stairs renovated ( Vinyl installed) October 2021- Kitchen wood and stove replaced ( Jul 2023)- Central air conditioning installed (May 2024)- Eco bee Thermostat installed ( May 2024)- Brand new electric Panel installed in the basement ( May 2024)- Purchasing of Furnace and plumbing maintenance plan with Enercare.- installation of Front entrance Doorbell camera. Juin 2024- Renovation of Front yard Backyard and side yard (Landscaping) (July 2024). - Kitchen Sink pipe renovated- new kitchen tap installed - First floor washroom sink tap and Miror renewed- 2nd floor washroom sink Tap renewed (Sept 2022)- 2nd floor shower renewed (Ap. 2025)- Brand new laundry freestanding deep utility sink with cabinet installed in the laundry room. (id:50886)
Zolo Realty
6 Chalmers Court
Brampton, Ontario
Prime opportunity to purchase a Premium 62 x129 feet building lot with the option to build a fully customized home using an existing 4050 sq. ft. architect-designed plan featuring a spacious 3-car garage, main floor bedroom suite & impressive walk out basement design. Bring your own vision and work with our builder to personalize finishes, layout, modify and design details to create a fully personalized residence. All utilities available at the street. Quiet location, convenient to schools, shopping, and major routes. Don't miss this opportunity to build new dream luxury home in a highly sought-after area. (id:50886)
Century 21 Smartway Realty Inc.
105 Weir Street S
Hamilton, Ontario
This sunlit 3-bedroom bungalow, tucked away on a quiet cul-de-sac in a family-friendly Hamilton neighbourhood, offers the perfect balance of lifestyle and income potential. Upstairs, the open-concept living space features large windows, modern upgrades, and fresh finishes throughout—creating a bright, inviting atmosphere. The home has been freshly painted inside and includes a beautifully updated front porch and a covered back deck, ideal for relaxing or entertaining year-round. Downstairs, a fully finished and soundproofed 1-bedroom suite with a private entrance provides flexibility for multi-generational living, in-law accommodation, or potential rental income. Recent upgrades include a new electrical system, furnace, and updated roof—bringing peace of mind and long-term efficiency. The exterior offers just as much functionality, with a 3-car private driveway and an oversized detached garage—perfect for parking, extra storage, or use as a hobbyist’s workshop. Whether you’re investing for the future, downsizing into equity, or purchasing your first home with built-in mortgage support, this property checks every box. With 3 bedrooms, 2 bathrooms, 2 full kitchens, and thoughtful upgrades throughout, this fully detached home is located just steps from parks, schools, shopping, and quick highway access via the 403. Whether you're house hacking, hosting, or holding for the long term, this home delivers stable value, modern comfort, and future upside—all within a peaceful pocket just beyond the GTA hustle. (id:50886)
Keller Williams Edge Realty
657 Chaleur Place
Newmarket, Ontario
In A Quiet And Peaceful Street. Enjoy This Very Spacious Basement. Newly Renovated Clean Bright & Spacious 3-Bedroom 3-Washroom(Ensuite) Basement Apartment With Separate Entrance And Convenient Ensuite Laundry, Close To Parks & Schools, Shopping Centres & Bus Stops. Close To Community Centre, Hospital Etc. 2 Parking Space Included On Driveway.*The photos were taken by the tenant before moving in* (id:50886)
Master's Trust Realty Inc.
728 - 2 David Eyer Road
Richmond Hill, Ontario
2 Bedroom with 2 Bathrooms. Located in Richmond Hill at Elgin East Condos. Apprx. 928 square feet of Interior Living Space + 210 square feet of Wrap Around Balcony which has an unobstructed West, South & North views. Underground Parking Spot and Locker (Included). Modern Kitchen with Island and Quartz counter tops & Built-in appliances. Schools include Richmond Green Secondary School and Holy Trinity. Close to HWY 404, Costco, Richmond Green Sports Centre and Park, Skate Trail, Library, Restaurants, Shoppers Drug Mart and much More. (id:50886)
Property Max Realty Inc.
1001 - 115 Mcmahon Drive
Toronto, Ontario
Luxury sun-filled 1-bedroom plus den suite in prestigious Bayview Village featuring 633 sqft of interior space and a 127 sqft west-facing balcony with beautiful sunset views. This bright unitoffers 9-ft ceilings, floor-to-ceiling windows, and laminate flooring throughout. The modern kitchen is equipped with full-sized integrated appliances, quartz countertops, and smart cabinet organizers. The open-concept den can function as a home office or sitting area. Enjoy the convenience of a full-sized washer/dryer, spacious bedroom with a large closet, and included parking and locker. Professionally managed for peace of mind, this prime location is just steps to two subway stations, GO transit, Woodsy Park, Bayview Village, Fairview Mall,Canadian Tire, IKEA, Starbucks, and minutes to Hwy 401/404 and North York General Hospital.Residents have access to a wide range of premium amenities in the MegaClub, including a full-sized basketball court, indoor pool, gym, bowling alley, mini golf, tennis court, party room, pet spa, meeting room, BBQ courtyard, 24-hr concierge, and ample visitor parking. (id:50886)
Royal LePage Signature Realty
26 Hector Avenue
Toronto, Ontario
Welcome To 26 Hector In Beautiful Wychwood. Bright And Open Basement With Separate Entrance, Lots Of Natural Light With Great Ceiling Hight. Walking Distance To Basketball Courts, Playgrounds, Dog Park, Transit, Shopping And More. Excellent School District. Permit Street Parking Available From The City (id:50886)
Royal LePage Signature Realty
724 Jase Street
Cornwall, Ontario
Welcome to this wonderful family home, ideally situated at the end of Jase Street in a quiet, residential neighbourhood--perfect for young families. With just under 1,900 sq ft of living space, this move-in ready home offers a functional layout designed for comfortable everyday living. The main floor features a semi-open concept design with a spacious kitchen complete with a large island & breakfast bar. A dining room sits conveniently just steps away, offering the flexibility to serve as a formal living room if desired. The kitchen overlooks the cozy family room, warmed by a charming gas stove, and provides easy access to the outdoors. Step outside through either set of patio doors--one from the kitchen and another from the family room--to a multi-level deck, gazebo, patio area, and an above-ground pool, all within a fully fenced yard that's ideal for children and pets. The upper level offers three generous bedrooms, serviced by a 4-piece bathroom. The lower level provides even more versatility with a fourth bedroom, an additional flex room perfect for an office or guest space, and a 3-piece bath combined with laundry. There is also ample storage to meet all your household needs. Additional highlights include two convenient front entrances-one into the main living area and another next to the garage. This property is just steps from Reg Campbell Municipal Park, offering green space, a playground, pool, and baseball diamonds. Don't let this opportunity pass you by! Click the Multi-Media link for virtual tour, additional photos and floor plan. (id:50886)
RE/MAX Affiliates Marquis Ltd.
72 Gordon Road
Toronto, Ontario
Nestled in the prestigious St. Andrew-Windfields community, this impeccably maintained, custom-built family home seamlessly blends luxury with thoughtful design. Featuring 5+1 bedrooms, 6 bathrooms, and approximately 4,837 sq ft above grade plus 2,399 sq ft of finished basement space, it offers exceptional over 7000 sqft space and timeless elegance.Set on a rare and expansive 60 x 179 ft lot, this stately residence is perfect for both refined entertaining and comfortable family living. Soaring cathedral ceilings and oversized windows flood the home with natural light, enhancing its grand yet inviting atmosphere.The chefs kitchen is equipped with top-of-the-line appliances, custom cabinetry, and a large centre islandideal for gatherings. A walk-out leads to a spacious backyard deck, perfect for seamless indoor-outdoor entertaining. The Luxurious primary suite with a spacious walk-in closet and a newly renovated spa-like six-piece heated ensuite. The Second & Third Bedroom Features Its Own Ensuite Bathroom, While The Fourth & Fifth Bedroom Shares A Semi Ensuite Bathroom. The finished basement offers a large recreation area, home theatre, and an extra bedroom ideal for guests. Smart security camera system, lighting, Landscaped Garden w/ Irrigation System.homes front exterior showcases a timeless natural stone façade, flagstone walkway, and beautifully landscaped gardens that enhance its exceptional curb appeal. 2 Furance/2Cac (2023). Exceptional Privacy! Ideally Located Close To Top Public And Private Schools, All Amenities, Major Highways, And Just Minutes To Downtown Toronto! (id:50886)
Homelife Landmark Realty Inc.
37 Shouldice Court
Toronto, Ontario
C12 Top PS and HSchool, Recently Expanded and Renovated, Treasure Pocket Fengshui Lot, 8353 SqFt Land Back to Park, Large 2266 SqFt (MPAC) of Main Floor Living Space, Automatic Front & Back Lawn Irrigation System, Universal EV Charge Station, Walk-out & Walk-into Garage Basement, Top Appl Central Island Kitchen, Top Modern Light Fixtures, All Large Bright Windows, All Waterproof Engineering Floors, Spacious Walk-in Closet & Washroom in the Master Bedroom, 4+1 Bedrooms in Which 3 W/Washroom, 5.5 Washrooms in Which 3.5 in the Main Floor, The Besement Bedroom is a Soundproof Room for Loud Music, Plenty of Storage Spaces, 200 Amps Electrical Panel, Water Purifier & Softener, and Tankless Water Heater. (id:50886)
Homelife New World Realty Inc.

