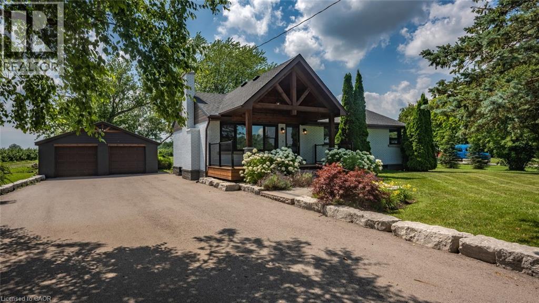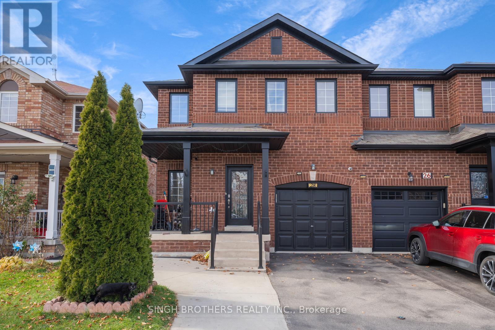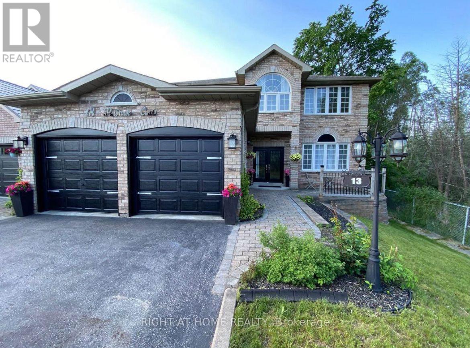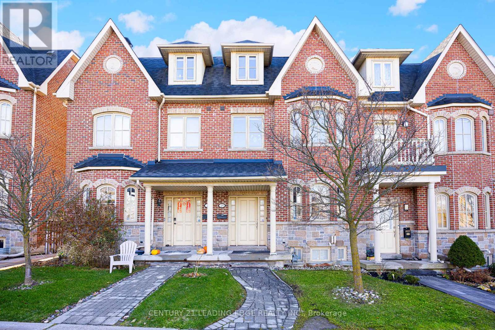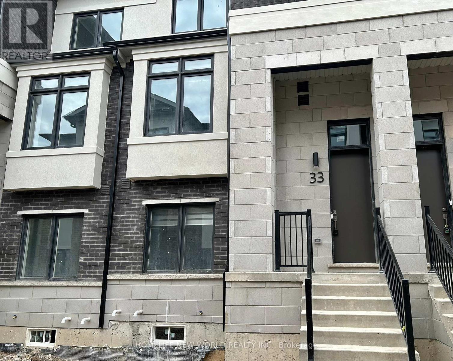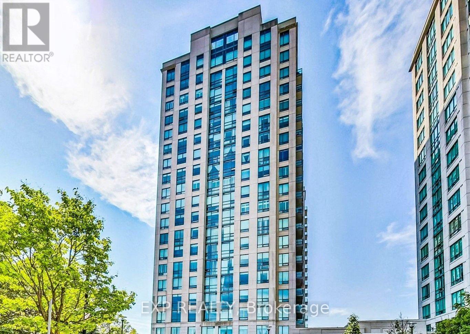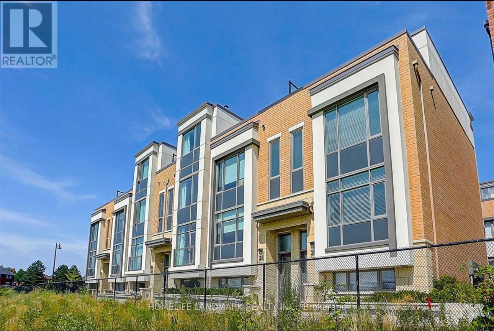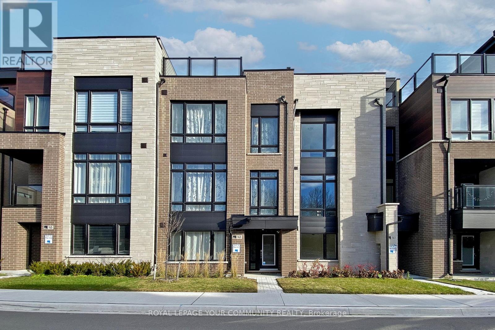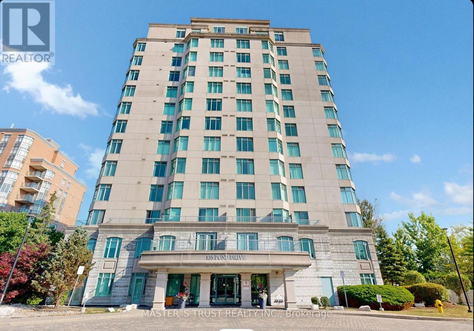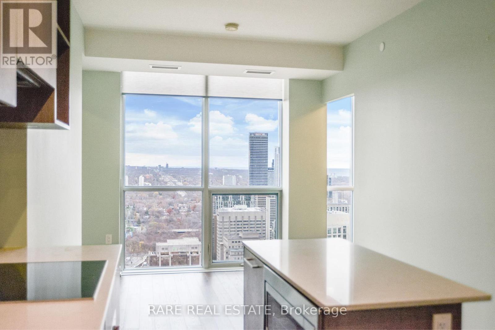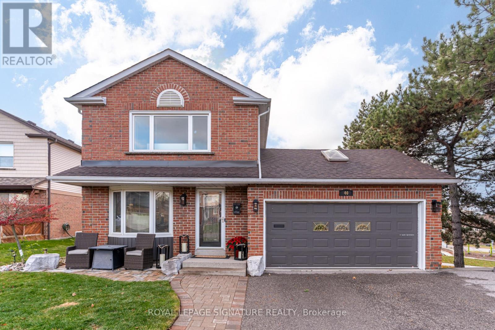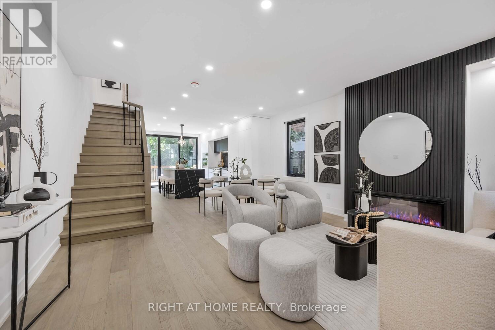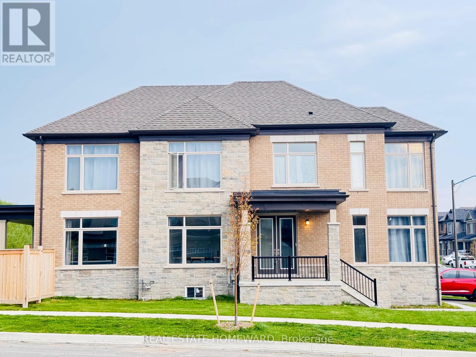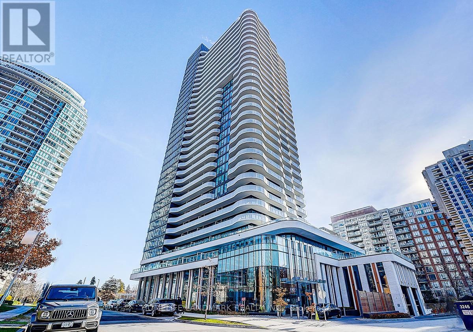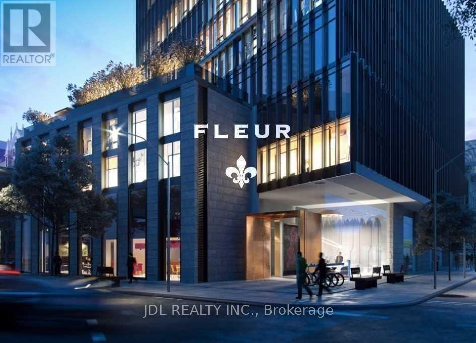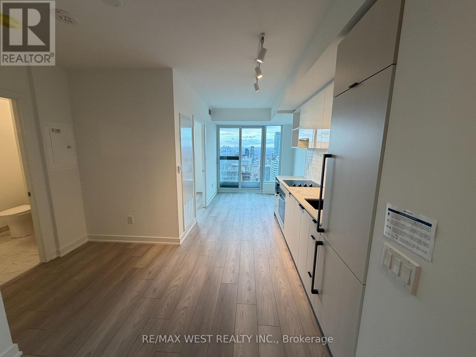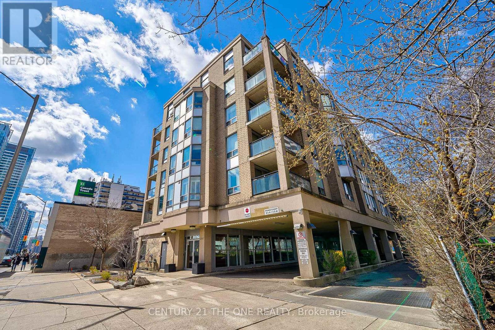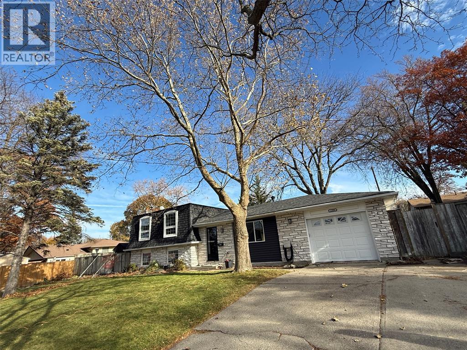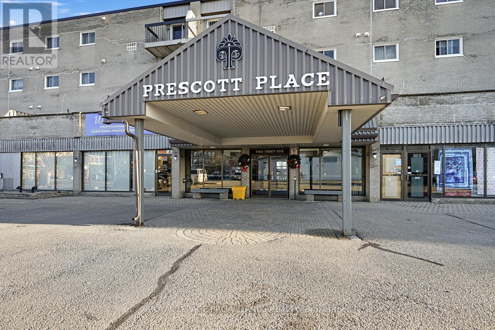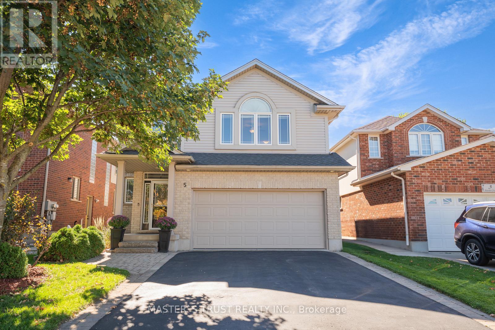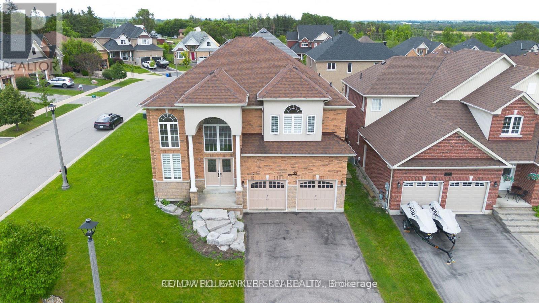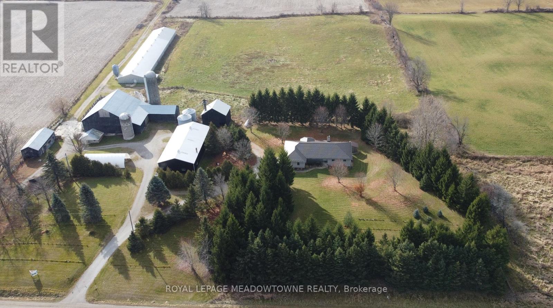905 Blueline Road
Simcoe, Ontario
Embrace Tranquil Country Living Just Minutes from Simcoe. Discover the perfect blend of countryside peace and modern comfort in this fully updated bungalow, situated on a generous 0.68-acre lot just outside of Simcoe. With a harmonious mix of rustic beauty and contemporary finishes, this property is an ideal retreat that still keeps you close to all the essentials of town life.Step into a bright, open-concept main floor filled with sunlight, where the spacious living room flows effortlessly into a thoughtfully renovated kitchen. Boasting abundant cabinetry and counter space, the kitchen is ideal for daily meal prep and entertaining. The adjacent dining area creates a warm, welcoming space for family dinners and social gatherings.The main level features three well-sized bedrooms, each offering ample closet storage, along with a stylish 4-piece bathroom. Head down to the finished basement where a large recreation room awaits—perfect for movie nights or game days—alongside a flexible additional room that can serve as a fourth bedroom, home office, or study area. Step outside to enjoy the peaceful surroundings on either the charming covered front porch or the covered back deck—ideal spots for morning coffee or evening barbecues. The expansive backyard offers endless potential for outdoor enjoyment, whether it’s gardening, playing, or simply relaxing in nature. Additional highlights include a detached 28' x 24' two-car garage offering plenty of space for parking and storage, and an insulated 12' x 28' (336sqft) multi-purpose shed complete with a built-in bar—perfect for entertaining guests or enjoying some quiet downtime.Located just a short drive from Simcoe’s schools, shops, and restaurants, this property offers the best of both worlds: peaceful rural living with everyday convenience close by. Whether you're in search of a family home or a private country getaway, this one checks all the boxes. Schedule your viewing today—your slice of country paradise is waiting! (id:50886)
Van Londersele Real Estate Brokerage Ltd.
28 Jordensen Drive
Brampton, Ontario
Nestled in One of Brampton's Most Popular Credit Valley Areas! This stunning 4+1 bedroom semi-detached with 4 parking spots, home looks out to the park, offering the perfect blend of privacy and nature. WOOD SLAT ACOUSTIC WALLS in the Living and Master Bedroom. This home is just what you've been waiting for. Pot lights throughout the home, walk out your back door. Fully upgraded in 2021-2022, this home is move-in ready and perfect for modern living. It features a spacious layout with large family bedrooms and a fully finished basement. The Updated Bathrooms were fully renovated in 2021, adding a fresh, contemporary feel throughout the home. Additional upgrades ensure that the home is not only stylish but also functional and efficient. The outdoor upgrades are done, making the exterior just as inviting as the interior. This home is perfect for families. It's just a short distance from the GO STATION, Mall, Indian Groceries, place of worship, schools, parks, and highways, offering both convenience and comfort. With its spacious design, upgraded systems, and proximity to amenities, this home truly offers the best of both worlds. High Efficiency Furnace with Hepa filter & AC. No More Monthly Payment! Water Softener& Tankless water heater (Owned Fully Paid) S/S Fridge & Dble Layer Stove! This charming home offers a fantastic opportunity for homeowners looking to reduce their mortgage expenses. The fully finished basement can be a valuable help with your mortgage payments. Don't miss out, book your showing today! (id:50886)
Singh Brothers Realty Inc.
1646 Gainer Crescent
Milton, Ontario
10 Years Old, Upgraded Smooth Ceiling At Main Floor,Upgraded Laminate Floor At Main And 2nd Floor Hallway,Upgraded Back Splash In Kitchen,Upgraded Kitchen Cabinets Sous Package,Upgraded Rough In For Wall Mounted Tv And Cat6;Upgraded All Oak Stair And Stain;Upgraded Stainless Steel Appliances; Upgraded Tub Enclosure Ceiling;Upgraded W/I Closet In All Bedrooms;Walk In From Garage;Easy 401 Access;Walk To Go Train,Shopping,Library (id:50886)
Homelife Landmark Realty Inc.
13 Purbrook Court
Barrie, Ontario
This Gorgeous and One of Kind Large Family Home located on a Premium Corner and Private Lot in the desirable community of Ardagh, offers many sought after features! With over 3600 square feet of beautiful open concept living space of quality hardwood flooring and ample natural lighting, the benefits are overwhelming. This fully equipped home includes a high-end upgraded kitchen with custom cabinetry, quartz counters, an extra large island, and gas stove for entertaining. The two fireplaces in the home provide comfort and coziness during those winter months. A basement in-law suite is perfect for hosting guests along with the private and serene backyard furnished with a pergola covered composite deck, large Jacuzzi, custom built stone fire pit/chimney have just made family recreation nights more enjoyable! Don't miss out on this Gem! (id:50886)
Right At Home Realty
29 Bullock Drive
Markham, Ontario
Welcome To Beautiful 29 Bullock Drive In Prime Markham Village! This Rare 2500 Sq. Feet 3 Storey Large Townhome Features Three Spacious Bedrooms (Optional To Convert Theater Room To A 4th) 4.5 Baths With A 2 Car Garage And A Finished Basement. Pride Of Ownership Throughout With Tasteful Upgrades. Open Bright Floor Plan With 9 Ft Ceilings, Hardwood Floors, Custom California Closets, Second Floor Laundry, 2 Ensuite Bathrooms On Second Floor With Additional Great Room On The Third. Interlocked Front/Backyard For Maintenance Free Living. The Open Concept Main Floor Includes A Picturesque Living Room With Arch Windows, Cozy Family Room And Dining Room All Overlooking The Beautiful Kitchen. With Maple Cabinetry, Granite Counters, Valance Lighting, Large 8.5' Breakfast Bar, Wine Rack, Stainless Appliances, Huge Pantry With A Walkout To The Backyard. Professionally Finished Basement With An Extra Bedroom, Gorgeous 3 Piece Bathroom And Large Rec. High End Huge Theatre Room By Toronto Home Theaters. Sit Back And Enjoy Your Movies Or Sports With The Family, While Steps Away From The GO station, The Lovely Shops & Restaurants Of Charming Main Street Markham. 3200 Square Feet Of Total Delightful Finished Living Space, In A Family Oriented Prime Pocket! (id:50886)
Century 21 Leading Edge Realty Inc.
33 Chapple Lane
Richmond Hill, Ontario
Welcome To This Brand New Treasure Hill Home in Richmond Hill! This Stunning 4-Bedroom, 4-Bath Residence Featuring A Double Car Garage - Perfect For Modern living. Enjoy 9-Foot Ceilings, Upgraded Modern Curtains, And A Carpet-Free Interior That Offers Both Style And Practicality. The Open-Concept Main Floor Boasts a $20K Upgraded Kitchen Complete With A Large Center Island, Quartz Countertops, Stylish Backsplash, And Stainless Steel Appliances. The Electric Fireplace Adds A Warm Touch To The Living/Family Room, While The Adjoining Dining And Family Areas Create A Seamless layout-ideal for both entertaining and everyday living. Ideally Located Just Minutes From Hwy 404, Hwy 7, and GO Transit. This Home Offers Unbeatable Convenience. Groceries, Restaurants, Shops, Banks, Parks And Top-Rated Schools Are Right At Your Doorstep. This Is The Perfect Home For Families Seeking Style, Comfort, And Convenience All In One Exceptional Location! (id:50886)
Homelife New World Realty Inc.
1007 - 88 Promenade Circle
Vaughan, Ontario
Welcome to The Luxury Residences of Promenade Park in the Heart of Thornhill! This Beautiful & Bright Two-Bedroom Plus Den, Two-Bathroom Suite Features a Fantastic Layout and One of the Largest Kitchens in the Building. $$$ Spent on Premium Upgrades Including Hardwood Flooring, Crown Moulding, Extended Gourmet Kitchen Cabinetry with Undercabinet Lighting, High-End Stainless Steel Appliances, Granite Countertops & Backsplash, Custom-Built Wet Bar, Frameless Glass Shower, Custom Closet Organizers, Motorized Blinds, and So Much More! Fall in Love with the Outstanding Amenities, Including an Indoor Pool, Sauna, Games Room, Party Room, Theatre, and Fully Equipped Gym! (id:50886)
Exp Realty
30 Mcclary's Way
Markham, Ontario
Stunning Rare Find Spacious Modern Double Garage Townhome For Lease. Large Windows Overlooking Open Spaces. Lots Of Natural Lights. All Bedrooms Have An Ensuite Bathroom. Large Kitchen, Great Room, And Recreational Room Can Accommodate The Needs Of All Your Family Members. The Most Sought-After Location In Unionville, Markham. Close To Top Schools, Whole Foods Plaza, Bank, Shopping, Restaurants, Public Transit & All Amenities. Quick Access To Hwy407 / 404. Landlord Prefers No Pets And Non-Smokers. (id:50886)
Homelife Landmark Realty Inc.
143 Credit Lane
Richmond Hill, Ontario
Welcome to an exceptional luxury residence in the heart of Richmond Hill's prestigious Jefferson community. this elegant townhouse offers a refined blend of modern sophistication and family-friendly comfort, ideal for those seeking both tranquillity & convenience. This house provide access to top rated schools, beautiful parks and upscale shopping & dining while nearby Hwy 404 & 407 & GO train make commuting throughout the GTA effortless. Impressively upgraded with $60 K in enhancement this home features 10 ft ceilings on the second floor, 9 ft ceiling on the third floor & 8 foot ceiling on the ground level. Creating an airy, open concept atmosphere throughout. The truthfully designed layout include generous, living spaces, 3 well-finished bedrooms and 4 modern upgraded bathroom, open concept, living and dining areas. Offer a warm inviting setting, while high-end elements, hardwood flooring, elegant lighting & a chef-inspired kitchen elevates everyday living. Outdoor areas provide a peaceful retreat, whether enjoying a private rooftop or stylish Terrace, perfect for relaxation or hosting family or friends surrounding by Richmond Hill's natural landscapes, including forest trails, golf courses & Lake Wilcox, the location, combines nature charm with urban convenience. Don't miss a chance to own a distinguished home in one of the Richmond Hill's most sought after Neighbourhoods. Schedule your private viewing today & experience It's comfort, elegance, and elevated lifestyle. (id:50886)
Royal LePage Your Community Realty
1001 - 135 Pond Drive
Markham, Ontario
Stunning Unobstructed Full South Lake and City View, Bright, Spacious 1 Bdrm in the Demanding Commerce Valley Area. Open Concept, Modern Kitchen, Quality SS Appliances, Large Double Sink. Prim Bdrm Boasts a Spacious Layout, Large Windows Allowing Tons of Natural Sunlight Through, Walk-In Closet. Upgraded Washroom Vanity. Washer & Dryer Recently Upgraded. Fantastic Amenities: Gym, Sauna, Meeting/Party Room, Beautiful Outside Lake and Walking Grounds, Concierge & Visitor Parking. Location is Unbeatable - Just Steps from Trails, Ponds & Parks, Public Transport, Plazas Like Commerce Gate, Times Square, Jubilee Square, Doncrest Marketplace & More, Grocery Stores, Restaurants, Shops & the List Goes On. Few Minutes Drive To Hwy 404/Hwy 407, & Go Train. School Zone - Doncrest PS, Adrienne Clarkson PS & Alexander Mackenzie HS. If You Are Looking for a Well-Maintained, Quiet & Conveniently Located Building, This is Just for YOU! (id:50886)
Master's Trust Realty Inc.
4009 - 1 Yorkville Avenue
Toronto, Ontario
Experience ultimate luxury living in one of Yorkville's finest condos. This unit offers a truly exceptional layout, featuring a den that truly functions as a second bedroom, complete with a full wall of windows, a separate door, and a closet-easily large enough to accommodate a double bed. Enjoy incredible, unobstructed views of Rosedale and beyond from almost every room the moment you walk through the door. Residents have access to world-class amenities including a pool, steam room, sauna, cold and hot plunge pools, a fitness center, 24/7 concierge, and more. With Bloor Station just steps away, the entire city is at your fingertips. *Unit is currently being painted to white.* (id:50886)
Rare Real Estate
40 Janedale Crescent
Whitby, Ontario
More than just a place to live, this home offers comfort, style, and the kind of neighbourhood amenities families value most. Step inside to a bright, inviting layout featuring modern updates and beautiful finishes throughout. The main floor provides plenty of living space, perfect for both everyday routines and effortless entertaining. The spacious kitchen offers room to cook, gather, and connect around the island, while the open-concept dining and living areas create a natural flow for family time or hosting guests. Upstairs, you'll find three well-sized bedrooms, including a comfortable primary retreat and updated bathrooms designed to support busy households. The finished lower level expands your living space even further with a fourth bedroom, a full bathroom, laundry, and a flexible finished area ideal for a family room, home office, gym, or playroom -- whatever suits your lifestyle. One of the standout highlights is the walk-out to a beautifully landscaped backyard with a custom patio. Whether you're relaxing outdoors, entertaining friends, or giving the kids room to play, this private outdoor space is designed for year-round enjoyment. Located on a quiet, family-friendly crescent, this home puts you minutes from parks, schools, trails, shopping, Whitby Mall, GO Transit, Kendalwood Plaza, and all the conveniences of Blue Grass Meadows. This area of Whitby is known for its mature trees, established community feel, and unbeatable location. Lovingly maintained and truly move-in-ready, 40 Janedale is an exceptional opportunity and a must-see! (id:50886)
Royal LePage Signature Realty
324 Lee Avenue
Toronto, Ontario
Welcome to this stunning reimagined luxury 2.5-storey residence in the heart of The Beaches. Offering approx. 1,880 sq. ft. of refined living space, this home features 3 spacious bedrooms plus a versatile loft that can serve as a 4th bedroom, 4 beautifully designed bathrooms, and a fully finished walkout basement with its own kitchen. Renovated from top to bottom, this home combines timeless design with modern convenience, showcasing engineered European wide-plank hardwood, refined millwork, sleek matte finishes, and a striking feature wall with an elongated fireplace. The custom chefs kitchen showcases Italian Sahara slab counters with an oversized waterfall island, Fulgor Milano & KitchenAid appliances, and designer lighting ideal for entertaining. Dramatic 10-ft sliding doors open to a landscaped backyard oasis with custom deck, interlocking, and stone patio. A private driveway with 2 parking spaces adds rare convenience. Upstairs, bright bedrooms include custom closets, spa-inspired bathrooms with Italian tile, and a primary suite with a glass shower and brushed-gold fixtures, while a second-floor laundry enhances daily living. With all-new mechanicals including a new furnace, 200-amp service, plumbing, waterproofing, and smart-home features, this turnkey home provides peace of mind. Steps to Queen St., Kew Gardens, and top schools including Williamson Rd. (French Immersion), and less than a 10-minute walk to sandy beaches and the boardwalks that define this lifestyle. (id:50886)
Right At Home Realty
960 Lockie Drive
Oshawa, Ontario
Welcome to this premium 4+1 bedroom all-brick and stone premium corner-lot double garage detached home in the prestigious Kedron community of North Oshawa. Built in November 2023 on a rare 62' frontage lot, this property features over $150,000 in upgrades including 9' smooth ceilings, premium flooring, upgraded oak staircase with iron pickets, sun-filled family room with Upgraded Gas Fireplace with Elegant Mantel in Living Room, and an open-concept dining area with walk-out to a fully upgraded loggia-style covered porch-a beautifully finished outdoor living space enhanced with approximately $40,000 in custom upgrades for year-round enjoyment. The chef-inspired kitchen offers extended custom cabinetry, granite countertops, stylish backsplash, premium built-in stainless steel appliances, a centre island with breakfast bar, champagne bronze hardware, and a dual-fuel compatible cooktop connection (electric or gas) with a gas line installed. A spacious main-floor office/den provides flexible living space. Upstairs features a luxurious primary suite with walk-in closet and spa-like 5-piece ensuite with freestanding soaker tub and frameless glass shower, along with three additional bedrooms and second-floor laundry. The full basement includes a cold room and offers endless potential. Additional highlights include direct garage access, private double driveway for 4 vehicles, HRV system, energy-efficient mechanicals, central vacuum, smart home package (video doorbell, programmable thermostat, water leak sensor), and full Tarion warranty. Ideally located minutes from Durham College, Ontario Tech University, Costco, shopping, restaurants, top-rated schools, Lakeridge Hospital, parks, Hwy 407/7, and backing onto a future school site with no rear neighbours. (id:50886)
Real Estate Homeward
1107 - 15 Holmes Avenue
Toronto, Ontario
Welcome to Azura Condos - a boutique building by Capital Developments offering modern design, high-end finishes, affordable pricing, and unbeatable convenience in the heart of Yonge & Finch. A perfect choice for young professionals and couples looking for a stylish and modern home. This newer 1-bedroom unit stands out with its functional square layout, floor-to-ceiling windows, and zero wasted space. The kitchen features built-in, fully integrated appliances and elegant two-tone cabinetry, centered around a long island that serves perfectly as a dining table, prep area, or workspace. The bedroom is impressively spacious, easily accommodating a queen or even a king bed. From the living room, step out onto your large 113 sq ft balcony and enjoy unobstructed city and park views - your private outdoor retreat in the modern city. Located just a 5-minute walk to Finch Subway Station, commuting is effortless. At home, you're moments away from top-rated restaurants, cafes, parks, schools, shops, and all the essentials has to offer. If you've been searching for something new, stylish, and exceptionally convenient, this is it. Book your showing today and experience life at Azura. (id:50886)
Homelife Landmark Realty Inc.
1603 - 60 Shuter Street
Toronto, Ontario
Fleur Condo by Menkes! Best location in DT Toronto near Yonge/Queen with superior quality. Functional layout 1+1 Bedroom 1 Bathroom. Total 585 sf. The Den can be 2nd bedroom with sliding door. South-facing and high level bring you plenty of sunshine and beautiful city view. Built-in S/S appliances and ensuite washer/dryer. Heat/Gas included. 24/7 Concierge service and onsite Gym/Party room. Walking distance to Queen subway station, Ryerson University, Eaton Center and Hospital. Perfect opportunity to enjoy your modern life in the heart of DT. (id:50886)
Jdl Realty Inc.
520 - 5858 Yonge St Street
Toronto, Ontario
Brand New, Never-Lived-In Luxury Condo With Extremely Bright Floor-to-Ceiling Windows, and a Spacious 2 Bedroom + 2 Bathroom + Study Layout!Welcome to Plaza On Yonge, a modern luxury condominium community just steps from Yonge & Finch Subway Station. This suite offers abundant natural light, an exceptionally efficient floor plan, and high-end finishes throughout. Residents will enjoy wonderful premium amenities, including a 24-hour concierge, gym, swimming pool, yoga studio, sauna, exercise room, media/party room, rooftop garden, and more. Located in an excellent, vibrant neighborhood, steps to shopping centres, TTC, subway, restaurants, cafés, supermarkets, and with easy access to Highway 401 .Don't miss this fabulous opportunity! $2488 without parking, $2688 with parking. (id:50886)
First Class Realty Inc.
5301 - 252 Church Street
Toronto, Ontario
Welcome to 252 Church St #5301, a brand-new luxury 1-bedroom suite by CentreCourt on an ultra-high floor with breathtaking, unobstructed views of Yonge-Dundas Square, the city skyline, and the CN Tower. This modern unit features an open-concept layout with quartz countertops, stainless steel appliances, and floor-to-ceiling windows. Enjoy world-class amenities including a fitness centre, yoga studio, games and entertainment room, outdoor lounge and dining areas, party room, co-working spaces, and a rooftop terrace with BBQs. Located steps to the TTC Yonge/Dundas subway, TMU, Eaton Centre, St. Michael's Hospital, the Financial District, and endless shops, restaurants, and transit options. **FREE Bell Internet included with the lease.** (id:50886)
RE/MAX West Realty Inc.
215 - 5940 Yonge Street
Toronto, Ontario
This immaculate condo offers a bright, pristine living space in an unbeatable location-just steps from No Frills, restaurants, banks, shopping centres, schools, and parks. The functional layout features 1 bedroom plus a versatile den, easily used as a second bedroom or home office, providing exceptional flexibility for comfortable urban living.Conveniently located within walking distance to both the GO Station and Finch Subway Station, and offering quick access to Highways 407, 401, and 404, this unit is ideal for commuters. Surrounded by a full range of amenities, you'll enjoy effortless access to shops, dining, parks, places of worship, malls, TTC, York Region Transit, and more.With its beautiful south-facing view, abundant natural light, and exceptionally clean interior, this condo delivers both comfort and convenience. Select photos have been virtually staged to highlight the home's full potential.The unit is tenanted until January 28, 2026. (id:50886)
Century 21 The One Realty
168 Real Estates Inc.
1508 Len Avenue
Sarnia, Ontario
This welcoming 4-level side split sits on a quiet north-end cul-de-sac and is ready for your family. With 4 bedrooms, 2 bathrooms, and a generous layout, there’s plenty of room to grow and settle in. The main level features a spacious kitchen open to the dining area with patio doors, leading into a bright, comfortable living room. The lower level adds a versatile family room—perfect for movie nights, a giant playroom, or a quiet spot to work from home. Outside, the fully fenced backyard offers an inviting retreat with an inground pool, a pond, a patio and a gazebo for relaxed summer days or cozy bonfire evenings. If you’re looking for a home in a family-friendly neighbourhood, this north-end gem is it! (id:50886)
Streetcity Realty Inc. (Sarnia)
119 - 235 Water Street
Prescott, Ontario
Imagine waking up each day to spectacular views of the majestic St. Lawrence River. A rare opportunity has become available in Prescott Place-a waterfront townhouse you simply won't find at this price again. This two-storey model offers approximately 820 sq. ft. of comfortable living space. The main level features a spacious living/dining area and a classic galley kitchen. Just beyond the kitchen is a bonus room that truly sets this unit apart. Unlike the apartment-style units, this space allows for in-suite laundry and even the option to add a 2-piece bathroom (with Condo approval and licensed trades). Unit 119 already includes its own washer and dryer. The entire lower level has been freshly repainted and is move-in ready.Upstairs, what was once two bedrooms has been opened into one large, bright primary suite. If a second bedroom is needed, a wall can easily be reinstalled. This level also includes a recently refreshed 4-piece bathroom. An assigned parking spot is directly outside your Unit. Step outside and you're just moments from the Sandra Lawn Marina, the Prescott Amphitheatre, and the scenic River Walk pathway. Enjoy quiet mornings watching ships glide along the St. Lawrence Seaway from one of the many waterfront benches. Recreation, leisure, and natural beauty are at your doorstep.Prescott's vibrant downtown-complete with shops, amenities, entertainment, and seasonal events-is just one street over. This is a lifestyle opportunity you won't want to miss. The special assessment will be fully paid by the Seller by December 1.Whether you're downsizing, beginning your real estate portfolio, or seeking a smart investment, this unit is an excellent choice. With quick access to Highways 401 and 416, commuting is simple and convenient. Prescott Place is also undergoing exciting updates-now is the perfect time to buy while it's still affordable. (id:50886)
Royal LePage Proalliance Realty
5 Howden Crescent
Guelph, Ontario
Welcome to 5 Howden Crescent! This 4-bedroom, 4-bathroom CARPET-FREE double garage home is beautifully finished on all levels and located in the very desirable neighborhood of Pineridge/Westminister Woods. Steps to Sir Isaac Brock public school, parks and the new High School scheduled to open in 2026-2027. Short drive to the University of Guelph, Hwy 401 and all major amenities. Situated on a quiet crescent BACKING ONTO GREEN SPACE. 4 spacious bedrooms upstairs including a master bedroom with his and hers walk-in closets and a four-piece ensuite bathroom. Bright kitchen with quartz countertop and stainless steel appliances. Gas line available on deck for BBQ. Finished WALKOUT BASEMENT with a kitchenette and three-piece bathroom. With a large back deck facing green space, this is the home you have been waiting! Upgrades include: Hardwood Stairs (2017), Roof (2019), Second Level Hardwood Floor (2023), Owned Water Heater (2023), Heat Pump (2023), New Paint (2023), Basement Kitchenette (2023), Dishwasher (2024). (id:50886)
Master's Trust Realty Inc.
33 Ellis Crescent
Kawartha Lakes, Ontario
Welcome home to this one of a kind, custom built, highly upgraded, executive home on a large sprawling corner lot! Featuring 4 Bedrooms & 2.5 Bathrooms, & over 3000sqft. this home is located inside a prestigious and exclusive pocket within Lindsay, ON. This home is newly renovated from top to bottom with high end finishes, precise workmanship, and a one of a kind layout. Large foyer with 18 feet ceilings, 9 feet ceilings throughout the main. The kitchen is custom built with modern/contemporary lighting. This home features a custom staircase and highly upgraded flooring. Large Driveway with 4 parking spots, and double garage for extended parking/storage. Full Basement, waiting for your personal touch, with potential for a in-law suite. This home is in a fast developing & rapidly expanding city, and is ready for you and your family. Do not wait to call this home yours! **EXTRAS** Conveniently Located Close To Local Beaches, Lakes, Parks, Shopping Retailers, Hospital, Fire Station, Police Station, Schools, And So Much More! This property can also be a great short-term rental, income generating property. (id:50886)
Coldwell Banker Sun Realty
4958 Wellington Road 125
Erin, Ontario
After five generations in the same family, this property is now ready for the next family to carry on the tradition and build their own legacy. Set on 98.89 acres, this 2001 custom-built brick and stone bungalow with a walk-out basement offers 4,600 SF of living space and is perfectly suited for family living, a home-based business or a country retreat. The main floor features a bright, eat-in kitchen with a large centre island and walk-out to a deck. A formal dining room with pocket doors, an open-concept great room, and a spacious principal bedroom with ensuite and walk-in closet create a comfortable and inviting living area for everyday enjoyment. The part-finished lower level provides exceptional versatility with a 2nd kitchen, a 3-pc bath, a 2nd laundry area, and a private entrance from the oversized two-car garage. It is ideal for extended family, guest accommodations, or work-from-home needs. Recent updates include a propane furnace and central air (24) and a durable metal roof (14). The land provides endless lifestyle, recreational and income opportunities. 40 acres of open fields and 25 acres currently in hay offer space for hobby farming, equestrian use, personal riding trails, outdoor recreation, or renting for crop income. There is a mature maple forest for tapping maple syrup or use the trails for walking and ATVs. The 48' x 288' former broiler barn, 3,900+ sq ft bank barn, a 40' x 80' drive shed with a heated and insulated workshop and other outbuildings provide tremendous flexibility for storage, workshops, hobbies, home-based operations and rental income. There maybe a possible severance potential in the southeast corner (to be verified with the Town of Erin). OFA tax credits reduce property taxes. Acton's GO Station, stores, shops, schools, and everyday services are just mins away. The property in the Town of Erin with an Acton municipal address and is closer to Acton, Georgetown, Guelph, Milton, Rockwood. (id:50886)
Royal LePage Meadowtowne Realty

