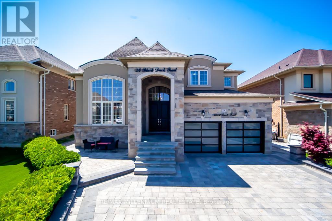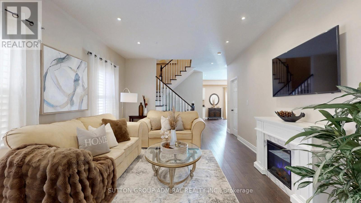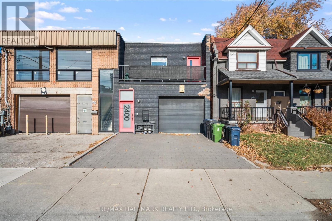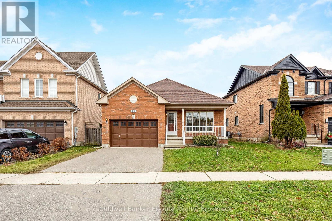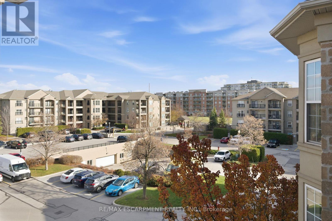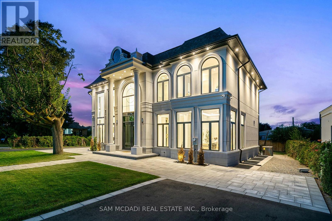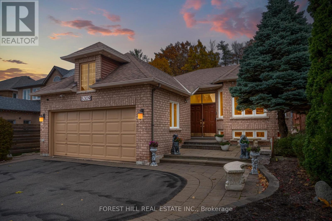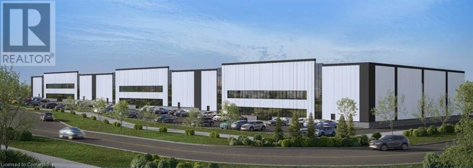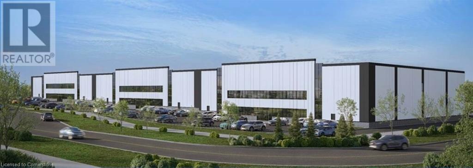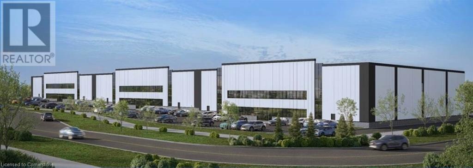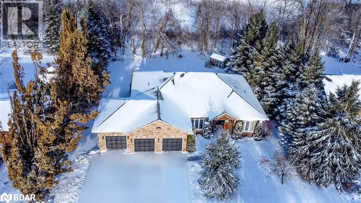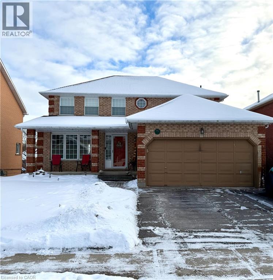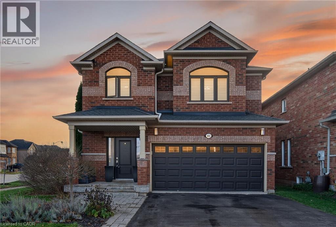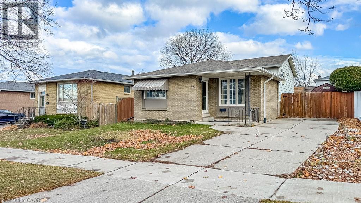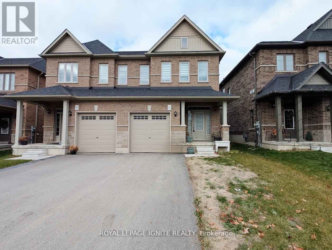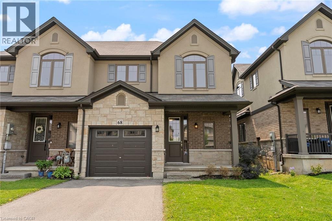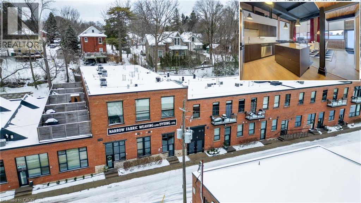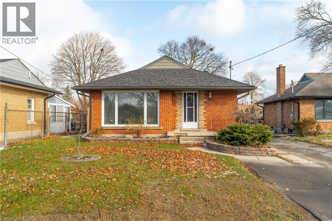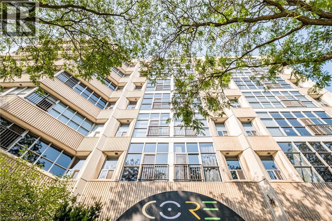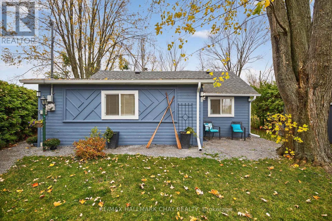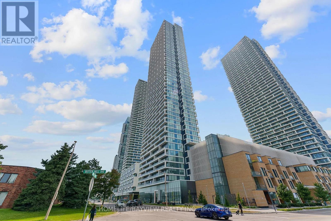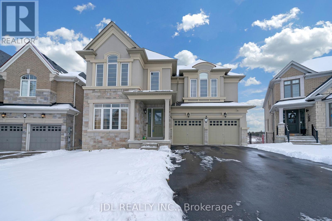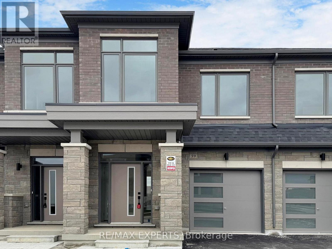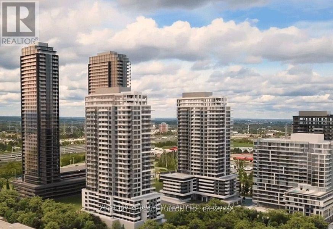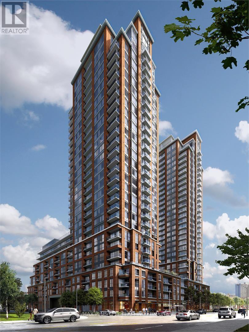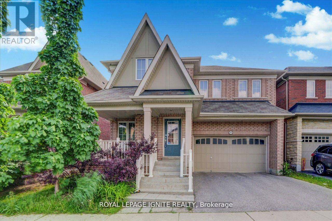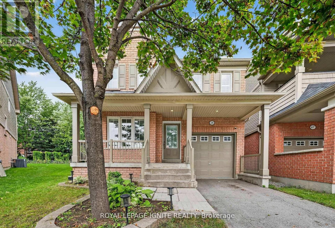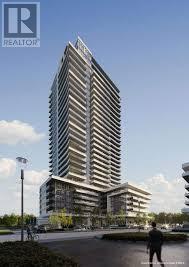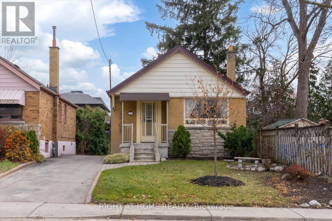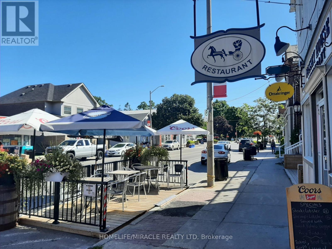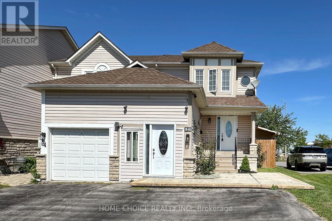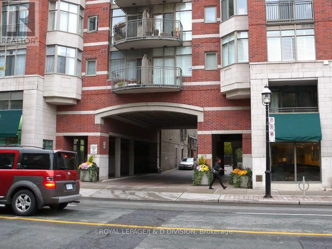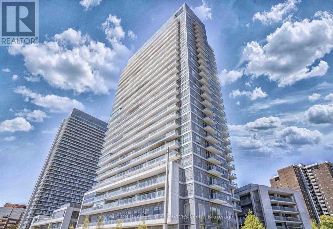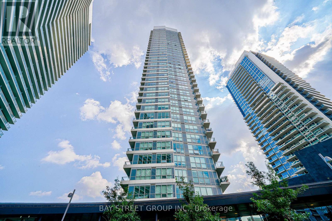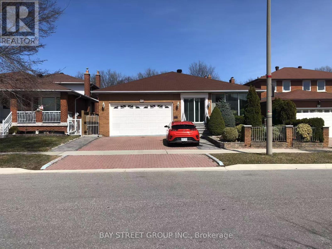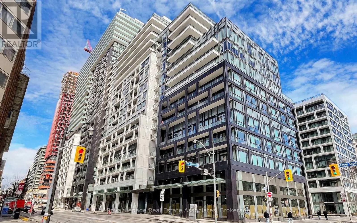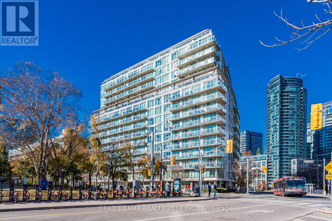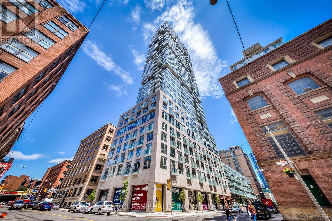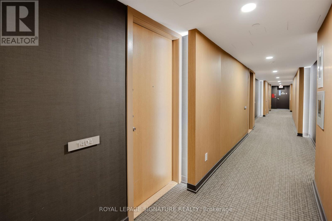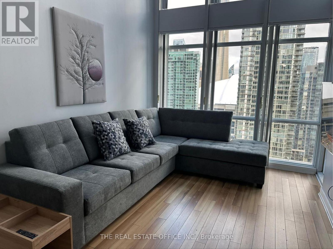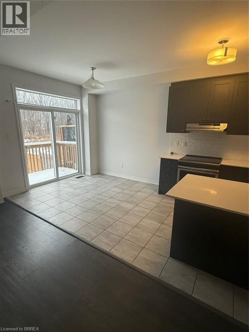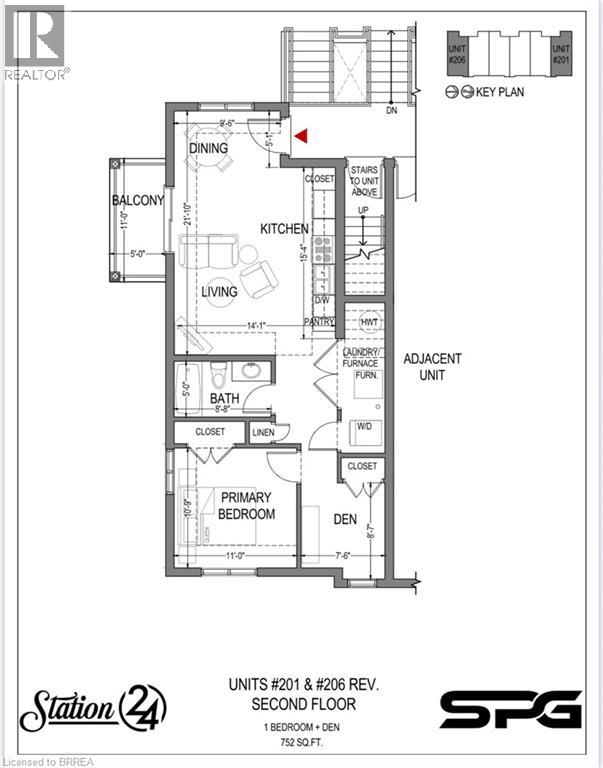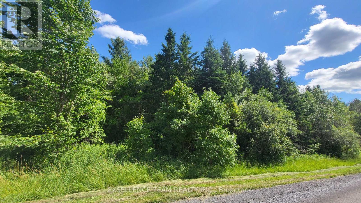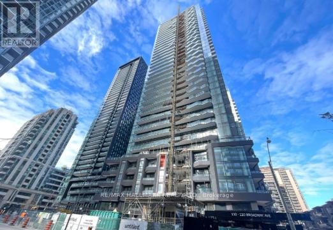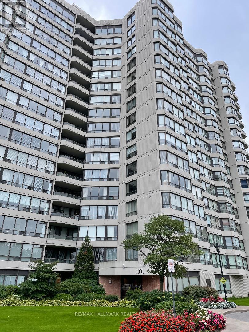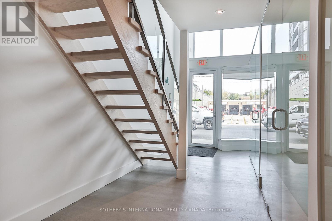24 Black Duck Trail
King, Ontario
Welcome to Your Dream Home! This stunning detached 2-storey residence boasts over 3759 sqft. of luxurious living space above grade with 5+1 spacious bedrooms and 5+1 beautifully upgraded bathrooms perfect for large or extended families. The open-concept layout is filled with natural light, featuring a separate living and family room with soaring ceiling ideal for both entertaining and everyday comfort. The chef inspired kitchen has been tastefully upgraded with brand-new quartz countertops, stylish backsplash, and new flooring, making it the heart of the home. Retreat to the legally finished basement, which offers additional living space and a luxury sauna for ultimate relaxation. Enjoy the convenience of a 3 car tandem garage with upgraded doors and a rare NO sidewalk frontage, allowing up to 8 cars parking (5 on the driveway, 3 in the garage). The professionally landscaped exterior features interlock paving on Driveway on both sides and in the backyard, along with low-maintenance green turf in the front and rear yards. Located just minutes from top rated schools, parks, and all essential amenities, this exceptional home offers luxury, space, and functionality all in one package. Don't miss your chance to own this extraordinary property, book your private showing today! (id:50886)
RE/MAX Millennium Real Estate
222 Hollywood Hill Circle
Vaughan, Ontario
This home is a "SHOW STOPPER"! Open Concept design, Airy, Bright and Sun filled Home. 9 ft ceilings *Space where you need it most *Entertainers kitchen and dining room combination flows seamlessly into the backyard oasis consisting of Gazebo and cozy private and comfy seating. Main large laundry room with access door into the large garage with epoxy flooring. 3 spacious bedrooms and the enormous primary bedroom offers a sitting area nook to cozy up and read a book or just relax and watch some tv. Finished basement with recreation room, separate bedroom, separate gym, storage area and laminate floors. California Shutters thru main and second floor, granite countertops, pot lights and chandeliers, extended driveway 4 car parking and country style front veranda. Exterior potlights. Superior location on quiet crescent close to all amenities!!! (id:50886)
Sutton Group-Admiral Realty Inc.
2400 St. Clair Avenue W
Toronto, Ontario
Endless Potential at 2400 St. Clair Ave West Live, Work, or Invest! LEGAL DUPLEX with over 3,600 sqft. of fully upgraded, versatile space in one of Toronto's fastest growing neighbourhoods, steps to Stockyards Mall, multiple grocery stores, breweries, restaurants, and transit at your doorstep! Currently zoned residential, this unique property is configured as a mixed use space featuring both office and residential areas. It offers multiple income generating units as well as expansive live/work potential. Inside, the layout includes 3 spacious bedrooms, 2 oversized office spaces (or bedrooms), and 4 bathrooms, making it ideal for professionals, creative entrepreneurs, or multi-generational families. Enjoy the convenience of a direct access built-in garage plus 4 car private driveway parking a rare urban luxury. The centerpiece of the home is the custom Italian designed chef's kitchen recently fully renovated, featuring large Statuario polished marble tile throughout, stunning and expansive granite island, a Thermador Pro Series gas stove, KitchenAid French door fridge,Bosch dishwasher, Hisense wine cooler, and sleek white custom cabinetry with pull out pantry shelving combining function and elegance. Natural light floods the entire home through multiple skylights. The expansive primary spa-like ensuite includes a two person Jacuzzi, perfect for relaxing after a long day. Significant upgrades include a new and fully rebuilt roof using premium Soprema torch down membrane system with ISO insulation, copper drains, and a 10-year warranty. Recently the entire exterior masonry was repointed and restored. Whether you're an end user, investor, or developer, 2400 St. Clair Ave W offers unmatched potential and long term upside in a transforming urban pocket. (id:50886)
RE/MAX Hallmark Realty Ltd.
81 Atwood Avenue
Halton Hills, Ontario
Welcome to this charming 2 bedroom, 2 bathroom bungalow located in a highly sought after, centrally located Georgetown neighbourhood with no neighbours behind! With an inviting layout and an unfinished basement ready for your creative touch, this home offers an incredible opportunity to add value, personalize to your taste, and make it truly your own. The main floor features a bright open concept living and dining space with hardwood flooring, large windows, and elegant tray ceiling details that add character and warmth. The kitchen offers ample storage, a walkout to the side yard, and convenient interior access from the garage, making everyday living comfortable and functional. The primary bedroom includes a walk in closet and a private 4 piece ensuite with a tub and shower combo, while the second bedroom sits near the main bathroom for additional flexibility. The lower level is a blank canvas with a cold room and laundry sink, offering excellent potential for a rec room, guest suite, home office, gym, or additional storage. Whether you are a first time homebuyer looking to enter the market or someone ready to customize and update spaces over time, this property offers exceptional promise. Located within close proximity to downtown amenities, the farmers market, parks, Georgetown Hospital, and Park Public School, this home provides a lifestyle of convenience in a well loved community setting. Enjoy nearby trails, local shops, eateries, and a welcoming neighborhood atmosphere perfect for all stages of life. A rare chance to own a detached bungalow with room to grow, in a central and desirable pocket of Georgetown. Make it your own and invest in a home with long term potential. (id:50886)
Coldwell Banker Elevate Realty
409 - 2035 Appleby Line
Burlington, Ontario
Welcome to this beautifully maintained and spacious 2-bedroom condo, offering a warm and inviting open-concept layout that truly feels like home. The large kitchen is perfect for everyday living and entertaining, featuring a breakfast bar, stainless steel fridge and stove, microwave, and a built-in dishwasher. The generous, light-filled living and dining area flows seamlessly with modern luxury vinyl flooring throughout the unit, creating a welcoming and relaxing space to unwind. The 4-piece bathroom includes convenient, ensuite laundry for your exclusive use. Located in the highly sought-after Orchard community, you'll love being just minutes from all amenities, parks, shops, restaurants, and transit-everything you need right at your doorstep. The building offers wonderful amenities including a welcoming party room, a well-equipped gym, and a relaxing sauna. This suite comes with one dedicated underground parking space, storage locker and additional above-ground visitor parking available on a first-come, first-served basis. A fantastic opportunity to enjoy a warm, well-cared-for condo in an amazing area (id:50886)
RE/MAX Escarpment Realty Inc.
321 Morden Road
Oakville, Ontario
Welcome to 321 Morden Rd, a brand-new French Chateau-inspired estate that seamlessly blends timeless elegance with modern luxury. This custom-built residence offers almost 6,000 sq ft. of meticulously designed living space across three levels, featuring premium finishes, soaring ceilings, and an abundance of natural light. The exterior architecture impresses with grand symmetry, tall columns, arched windows, detailed stonework, and a striking double-door glass entry. Inside, every detail has been thoughtfully crafted for both sophisticated entertaining and everyday comfort. The main floor boasts 23-foot ceilings in the living and great rooms, with floor-to-ceiling windows that flood the space with natural light. Tray ceilings with integrated LED cove lighting, recessed spotlights, and in-ceiling speakers create a modern ambiance, while open-to-above areas are highlighted by stunning light fixtures. Premium granite and hardwood flooring flow throughout, with the main lobby having marble flooring, leading to the kitchen complete with built-in appliances, quartz countertops, an oversized island, and custom cabinetry. A dedicated home office with dramatic windows completes this level. Upstairs, the primary suite features a spa-like ensuite with a freestanding tub, rainfall shower, double vanity, and a custom walk-in closet. Three additional bedrooms each offer their own ensuite and custom storage. The finished lower level includes a spacious bedroom, full bath, living area, second kitchen, and a walk-up to the backyard - perfect for multi-generational living. This home offers 4+1 bedrooms, 7 bathrooms, a 2.5-car garage, extended driveway, 10-foot basement ceilings, and a stone patio with lush green space and an outdoor fireplace. The home also has a permit to build a 10X31 feet pool! Ideally located just minutes from Hwy 403, schools, shops, and restaurants, 321 Morden Road delivers the perfect balance of elegance, convenience, and lifestyle. (id:50886)
Sam Mcdadi Real Estate Inc.
RE/MAX Excel Titan
196 Avondale Street
Hamilton, Ontario
Welcome to this beautifully updated 1.5-storey home featuring 4 bedrooms and 3 bathrooms, offering modern comfort and incredible versatility. Enjoy a newly renovated kitchen, updated roof, and new windows throughout. The finished third floor adds an additional bedroom plus a cozy den—perfect for an office or creative space. The home also includes an in-law suite with a private separate entrance, ideal for multi-generational living or rental potential. An enclosed rear addition provides the ultimate entertaining area, complete with its own entrance, authentic pizza oven, heat, plumbing, and a convenient half bathroom. With plenty of room for lounging or storage, this unique property is designed to meet a variety of lifestyle needs. (id:50886)
Michael St. Jean Realty Inc.
5309 Mcfarren Boulevard
Mississauga, Ontario
A rare raised bungalow in prestigious Erin Mills. Opportunities like this are few and far between. Perfect for families, multi-generational living, or downsizers seeking space, comfort, and income potential. Set on a quiet, tree-lined street surrounded by top-rated schools and parks, this home combines modern functionality with zen. The bright, open-concept main floor features a spacious living and dining area and a sun-filled kitchen overlooking a private ravine. Walk out to a tranquil deck and enjoy your own backyard escape surrounded by nature. The primary suite offers beautiful ravine views and direct outdoor access for peaceful morning coffee moments. Curb appeal shines with upgraded LED exterior lighting, a freshly painted garage, and an interlocked front walkway leading to lush landscaping. Inside, pride of ownership is evident with an energy-efficient heating system, central vacuum on both levels, and thoughtful upgrades that provide year-round comfort. The fully finished 3-bedroom walk-out basement includes a modern kitchen, separate laundry, and a legal side entrance, making it ideal for extended family or an income suite, giving a total of 7 bedrooms throughout the home. This unbeatable location is minutes from Erin Mills Town Centre, UTM Credit Valley Hospital, Streetsville GO, and major highways 401, 403 and 407. Transit access, top schools including Vista Heights Public School, Dolphin Senior Public School, Streetsville Secondary, and French immersion options, and nearby parks make it the perfect neighbourhood for families to grow into. Beautifully maintained and move-in ready, this rare raised bungalow offers the best of both worlds: a private natural setting with every city convenience just minutes away. A true hidden gem you will not want to miss! NEW FURNACE PURCHASED (2025) (id:50886)
Forest Hill Real Estate Inc.
25 Farr Court Unit# 5&6
Ancaster, Ontario
25 Farr Court is the next new addition to the Ancaster Business Park. Unit 5 & 6 is 18,736 square feet with multiple combination options, and includes two drive-in and two dock doors. The dock doors have the convenience of levelers and door seals. Office finishes are available through the landlord, with the lease rate including 5% of office finish. The Ancaster business park is situated close to local amenities like restaurants, retail shops, with great proximity to Hamilton and other key commercial areas, while also being minutes to Highway 403, leading to the Greater Toronto and Hamilton area. HSR public transit is steps away with connections to the Hamilton Mountain. Unit is divisible. Estimated possession is beginning of October 2026. (id:50886)
Blair Blanchard Stapleton Ltd.
Colliers Macaulay Nicolls Inc.
25 Farr Court Unit# 6
Ancaster, Ontario
25 Farr Court is the next new addition to the Ancaster Business Park. Unit 6 is 10,297 square feet with multiple combination options, and includes one drive-in and one dock door. The dock door has the convenience of levelers and door seals. Office finishes are available through the landlord, with the lease rate including 5% of office finish. The Ancaster business park is situated close to local amenities like restaurants, retail shops, with great proximity to Hamilton and other key commercial areas, while also being minutes to Highway 403, leading to the Greater Toronto and Hamilton area. HSR public transit is steps away with connections to the Hamilton Mountain. Unit #5-6 can be combined to create 18,736 square feet. Estimated possession is beginning of October 2026. (id:50886)
Blair Blanchard Stapleton Ltd.
Colliers Macaulay Nicolls Inc.
25 Farr Court Unit# 5
Ancaster, Ontario
25 Farr Court is the next new addition to the Ancaster Business Park. Unit 5 is 8,439 square feet with multiple combination options, and includes one drive-in and one dock door. The dock door has the convenience of levelers and door seals. Office finishes are available through the landlord, with the lease rate including 5% of office finish. The Ancaster business park is situated close to local amenities like restaurants, retail shops, with great proximity to Hamilton and other key commercial areas, while also being minutes to Highway 403, leading to the Greater Toronto and Hamilton area. HSR public transit is steps away with connections to the Hamilton Mountain. Unit #5-6 can be combined to create 18,736 square feet. Estimated possession is beginning of October 2026. (id:50886)
Blair Blanchard Stapleton Ltd.
Colliers Macaulay Nicolls Inc.
102 Highland Drive
Horseshoe Valley, Ontario
SOPHISTICATED HORSESHOE VALLEY RETREAT WITH OVER 3,750 FIN SQ FT, IN-LAW POTENTIAL, TRIPLE CAR GARAGE & PRIVATE LOT! Prestigious Horseshoe Valley living awaits in this extraordinary bungalow, steps from Horseshoe Resort and only minutes from golf courses, trails, tennis courts, and Vetta Nordic Spa. From the moment you arrive, the elegance is undeniable, with a brick exterior, updated shingles (2022), a covered porch featuring wood posts and beams, a triple-car garage with inside entry, and a driveway with parking for nine vehicles. The property itself is a private retreat, showcasing mature trees, manicured gardens, a patio with a pergola, a hot tub, a fire pit, a shed, and invisible dog fencing. Over 3,750 fin sq ft of exquisite living space is defined by hardwood floors, 14-ft ceilings, and open-concept principal rooms. The gourmet kitchen features white cabinetry topped with crown, stone countertops, an island with a sink, a bar area with a second sink and a beverage fridge, stainless steel appliances including a gas stove, and a walkout to the raised deck. A formal dining room enhances the hosting experience, while the living room is anchored by a stone-surround fireplace with a wood mantle. The primary suite is complete with a walk-in closet and a lavish 5-piece semi-ensuite presenting heated floors, dual sinks, and a glass-door walk-in shower with a bench. The impressive walkout basement continues to amaze with engineered hardwood floors, a double garden door walkout, expansive windows, pot lights, and a second kitchen with an electric induction cooktop, breakfast bar, and tile backsplash. Two additional bedrooms plus a den, a 4-piece bathroom with heated floors, and a massive recreation room create endless opportunities for family living or entertaining. The home also comes equipped with central vac. Designed for memorable gatherings, quiet moments, and everything in between, this Horseshoe Valley retreat is ready to be your forever #HomeToStay! (id:50886)
RE/MAX Hallmark Peggy Hill Group Realty Brokerage
119 Hume Drive
Cambridge, Ontario
This beautiful well kept home offers the perfect blend of comfort and elegance in a highly sought after neighborhood. Featuring 3 spacious bedrooms and 4 bathrooms, this home is designed for both family living and entertaining. The main floor boasts a bright living room, a dining room for special gatherings and a welcoming family room with a fireplace. The eat-in kitchen provides plenty of space for casual dining with a walk out to the upper deck to enjoy the morning sun. A bright walk-out basement extends the living space with in- law possibilities, leads to the fenced back yard complimented by a covered deck for even more outdoor enjoyment. With thoughtful design, quality finishes and a great location, this home is truly move in ready. (id:50886)
RE/MAX Real Estate Centre Inc.
916 - 135 Hillcrest Avenue
Mississauga, Ontario
Live In The Heart Of Mississauga / Cooksville Area - A Perfect & Cozy Place To Call Home! The Condo Is Bright, Spacious And Welcoming - Sporting An Open Concept Living / Dining With Natural Light & Positivity. The Eat-In Kitchen With Stainless Steel Appliances Is A Cozy Corner & The Sun Filled Solarium Is Your Place Of Zen. The 1 Bedroom + Solarium Home Offers In Suite Laundry And Ample Closet Space. The Building Has A The 24-Hour Concierge, Gym And Visitor Parking. Easily Accessible To Transportation, Health, Entertainment, Shopping & Business Pockets In Mississauga; The Location Offers Pure Convenience To Its Residents. (id:50886)
RE/MAX Realty Services Inc.
5612 Blue Spruce Avenue
Burlington, Ontario
Welcome to 5612 Blue Spruce Avenue, a warm and inviting detached home in Burlington’s sought-after Orchard community. This bright, sun-filled property offers exceptional natural light throughout, with large windows on every level. The main floor features an open kitchen with granite counters, a spacious dining area with wall-to-wall windows, and a comfortable family room with a gas fireplace. The elegant curved staircase, hardwood flooring, and open sightlines add a sense of refinement and ease to the layout. Upstairs, the expansive primary suite offers a generous walk-in closet and a large 5-piece ensuite. Two additional well-sized bedrooms also enjoy abundant natural light. The convenience of second-floor laundry adds everyday practicality. The finished lower level extends your living space with a recreation room, home office zone, and media area—ideal for work, play, and family time. The private backyard is a standout feature, offering excellent separation from neighbours, a spacious deck for outdoor dining, and room for kids, pets, and gardening. The home has been thoughtfully improved with upgraded windows and custom shutters, a new air conditioning unit (2025), enhanced insulation for efficiency, and more. These updates contribute to a home that is well cared for, efficient, and move-in ready. Orchard is a family-focused neighbourhood known for its schools, parks, trails, playgrounds, splash pads, and strong community spirit. You’re minutes from Bronte Creek Provincial Park, Orchard Community Park, and the 12-Mile Trail system. Top public schools include Alexander’s PS and Dr. Frank Hayden SS, with French Immersion and Catholic options close by. Private school families will appreciate proximity to Halton Waldorf School, Trinity Christian School, and Glenn Arbour Academy. With convenient access to major roadways, GO Transit, shopping at Appleby Line and Upper Middle, and essential amenities nearby, this location offers an outstanding family lifestyle. (id:50886)
Exp Realty
48 Arbutus Crescent
Stoney Creek, Ontario
Welcome to 48 Arbutus Cres, Stoney Creek (Hamilton). This charming abode is a testament to meticulous care and thoughtful updates over the years. This home offers a generous living space of 1,580 sq ft set on a 5,264 sq ft lot. Step inside to discover an airy 3 level backsplit layout that maximizes space and encourages natural light. Each of the three well-proportioned bedrooms ensures comfort and convenience for all residents. The property boasts two full bathrooms, ensuring plenty of room for everyone. The heart of the home - the kitchen - was updated in 2021 with modern, clean and fresh finishes. An additional office/den area has been newly added, providing a perfect spot for study or work from home needs. Enjoy outdoor moments on your own private deck overlooking the fully fenced backyard – a generous space waiting to be transformed into your personal oasis. Notable updates include roof shingles replaced in 2016, breaker panel 2022 and furnace 2021. A shed with electrical supply adds to the practical features of this home while abundant storage throughout caters to all your organizational needs. Located close to community amenities - shopping centers and restaurants, this residence provides the perfect balance between city conveniences and residential tranquility. Recreational facilities like a community center, pool, library and indoor hockey arena are just around the corner for leisure pursuits. Its proximity to schools further enhances its appeal. Hamilton itself is known for its vibrant arts scene, diverse dining options, unique shops, historic sites, beautiful hiking trails and waterfalls—offering something for everyone! A visit to 48 Arbutus Cres will reveal not just a house but a potential home that can create countless memories! Whether you're looking for your first home or wanting to settle into something more comfortable, this property can cater to a variety of needs. Come and see for yourself what this Hamilton home has to offer! RSA (id:50886)
Realty Network
61 Copperhill Heights
Barrie, Ontario
2 Years New Modern Semi-Detached Home. Entire House Including Basement for Rent! This beautiful home boasts a spacious and open floor plan, featuring 3 generous bedrooms and 3 washrooms. The primary bedroom includes an ensuite and a double closet. Enjoy modern hardwood floors throughout, high ceilings, and a contemporary kitchen with stainless steel appliances, tall cabinets, and crown moulding. Direct access to the home through the garage adds extra convenience. Located close to Hwy 400, Barrie South GO Station, and shopping for easy living. (id:50886)
Royal LePage Ignite Realty
68 Dodman Crescent
Ancaster, Ontario
Executive end unit townhome in Ancaster! This spacious home offers a bright open-concept layout with oversized windows and plenty of natural light throughout. The main level features a modern kitchen with granite countertops, brand new fridge and stove, a large island and hardwood floors, all complimented by soaring 9 ft ceilings. Upstairs, you'll find 3 bedrooms, including a primary suite with ensuite bath, plus the convenience of a second-floor laundry room. Tucked away in a quiet and family-friendly neighborhood, just minutes from schools, shopping, restaurants, Hamilton Golf & Country Club, Highway 403 & transit to McMaster & Redeemer Universities. Note: Long driveway parking for 2 cars and the garage (total 3 parking spaces). Fully fenced spacious back yard. rent +all Utilities +hot water tank rental. requires Rental application ,single Key ,Id ,job letters, 4 pay stabs, ( Single Key will be done at the end just to verify all information.) (id:50886)
Royal LePage State Realty Inc.
85 Spruce Street Unit# 112
Cambridge, Ontario
MODERN LOFT LIVING! Welcome to this stunning loft, where soaring 16ft ceilings and expansive windows create a bright, airy ambiance. Featuring polished concrete floors, exposed brick, ducts, pipes, and iron columns, this space seamlessly blends original character with modern sophistication. Set within a 1910 fabric weaving factory stylishly converted into loft-style residences, Unit #112 offers over 1,250 sqft of thoughtfully designed living space. This one-bedroom plus den unit includes two full bathrooms, with the upper primary suite featuring a private ensuite. The kitchen is a chef’s dream, boasting an eat-in island, granite countertops, under-cabinet lighting, custom cabinetry, and stainless steel appliances. Above the den, a unique loft space—currently used as a gym—offers endless possibilities, from a cozy reading nook to a creative retreat. Additional conveniences include in-suite laundry, a private front door entry, one outdoor parking space, and a storage unit. Building amenities include a gym and party room. Perfectly located just steps from downtown, enjoy locally roasted coffee, boutique shops, the library, and a leisurely walk across the Grand River Pedestrian Bridge. You’ll also find Gaslight and Spruce Park mere minutes away. Experience the perfect blend of history, charm, and modern living—this loft is truly one of a kind! (id:50886)
RE/MAX Twin City Faisal Susiwala Realty
220 Bruce Street
Kitchener, Ontario
Fully vacant possession legal detached duplex in desirable Rosemount! This updated bungalow offers a bright 3-bed upper unit and a fully renovated 1-bed lower suite (2020), both with in-suite laundry. Recent major updates include: Furnace & A/C (2025), Water Heater (2024), Roof/Eaves/Fascia (2019), Basement Windows (2014), Egress Window (2020), Deck, BBQ Gazebo & Fence (2014), Front Window Pane (2019), Parging (2015), plus upgraded insulation, plumbing & electrical in the basement (2020). Most appliances were replaced in 2020. The upper unit was cosmetically refreshed in 2020, while the lower unit underwent a complete renovation and legal duplex conversion. Sitting on a fully-fenced 52' x 125' lot with large shed and 4 parking spaces, this property is ideal for investors, mortgage-helper buyers, or multi-generational living. Bright, modern, and truly move-in ready. Set your own rents and start the new year with a fantastic opportunity just minutes to Hwy 85, downtown, parks, schools, and shopping. Some photos are virtually staged. (id:50886)
Real Broker Ontario Ltd.
66 Bay Street S Unit# 612
Hamilton, Ontario
Experience urban chic living at the Core Lofts! This super cool condo boasts a modern industrial vibe with polished concrete floors, soaring 10+ft ceilings with exposed pipes and beams, glass bock accents and floor-to-ceiling windows for a ton of natural light. This 834 sqft unit features 1 bedroom plus a den that can also serve as a home office or an additional bedroom, a 4pc bath, convenient in-suite laundry and an open-concept living and dining area. The kitchen features stainless steel appliances with ample cupboards and storage and the spacious open living area is perfect for entertaining with a Juliette balcony to enjoy west-facing sunset views. Residents enjoy premium building amenities, including a gym, party room, guest suites, and rooftop patio with BBQ perfect for taking in breathtaking city skyline views. The unit include an underground parking spot and convenient lockers on 8th-floor. This sought-after building in a prime downtown location is close to St. Joseph, McMaster and all area hospitals + the David Braley Medicine Centre making it ideal for medical professionals. Within walking distance to the new TD Coliseum, the Convention Centre, the Downtown Core, restaurants, shopping and amenities, Art Gallery of Hamilton, Central Library, Farmers’ Market and just minutes to trendy Locke St S. Public transit direct to McMaster University, Go-transit, and easy access to the 403 make this cool and convenient condo at the Core Lofts the perfect choice to call home! RSA (id:50886)
Judy Marsales Real Estate Ltd.
77 Blue Heron Drive
Georgina, Ontario
Welcome to 77 Blue Heron Drive, a beautifully updated 3-bedroom home in sought-after McRae Beach, just steps from Lake Simcoe. Situated on a spacious 53 x 172 ft private lot, this property features a bright open-concept layout and a cozy gas fireplace. The updated kitchen and bathroom offer modern finishes with a warm, inviting feel. Many recent upgrades such as a new water pump, owned tankless water heater, new windows, doors and eavestroughs. Two outdoor storage sheds provide plenty of extra space for tools and equipment. Enjoy peaceful surroundings and convenient access to beaches, marinas, parks, and shopping. Move-in ready and only an hour from the GTA - this home delivers comfort, style, and a true lakeside lifestyle. (id:50886)
RE/MAX Hallmark Chay Realty
4302 - 898 Portage Parkway
Vaughan, Ontario
Exceptional Location at Vaughan Metropolitan Centre! Bright and spacious 3-bedroom, 2-bath suite offering unobstructed city views. Functional split-bedroom layout with modern finishes throughout. Steps to VMC Subway Station providing direct transit access across Toronto; only 5 minutes to York University. Minutes to Highways 400/401, Vaughan Mills, IKEA, and Canada's Wonderland. Close to restaurants, shopping, and all major amenities. Professionals and familes welcome. No pets. Non-smokers only.PARKING AND LOCKER INCLUDED (id:50886)
Homelife/bayview Realty Inc.
70 Forest Edge Crescent
East Gwillimbury, Ontario
Backing Onto Ravine With Walkout Basement !!!7 Yrs Luxurious 3567 S.F. Detached Home with 4 Bdrms with W/I Closets & Private En-Suites in Holland Landing! Brick & Stone Exterior. Double Wrought Iron Glass Front Door Entry. Bright & Spacious with open concept Layout/ 9' Ceiling, Hardwood flooring and pot lights on main. Modern Kitchen w/Large Center Island, Quartz Countertop, Extended Cabinets, Servery & Walk-in Pantry. Large Main Floor Library Overlooking Pond. Oak Staircase W/Iron Pickets. Long Driveway Can Park 4 Cars. Close To Costco, Supermarkets, Shopping, Restaurants, Banks, Golf & Trails. Mins to Go Train, Conservation /Trail & Hwy 404. (id:50886)
Jdl Realty Inc.
59 Tipp Drive
Richmond Hill, Ontario
Discover modern living in this brand new, never-lived-in 1, 690 sq ft townhouse in the heart of Richmond Hill. This beautifully designed 3-bedroom, 3-bathroom home offers a bright and open layout with 9 ft ceilings on both the ground and second floors, creating an airy and spacious feel throughout. Enjoy stylish finishes including laminate flooring on all levels and quartz countertops in both the kitchen and bathrooms. The sleek, modern kitchen features stainless steel Whirlpool appliances, ample cabinetry, and an open concept design perfect for entertaining. Large windows flood the home with natural light, enhancing the warm and welcoming atmosphere. The upper level includes three generous-sized bedrooms, each with large windows. The convenient upper-floor laundry adds practicality to everyday living. The unfinished basement provides future potential and includes a bathroom rough-in, offering flexibility for customization. Located in a sought-after neighbourhood, this home is just minutes to Gormley GO Station, making commuting easy. Close to shopping, restaurants, grocery stores, and everyday amenities. Minutes to Hwy 404 and Lake Wilcox, offering quick access for travel, recreation, and nature. Move-in ready with contemporary finishes, a functional layout, and a prime location - thishome delivers exceptional value and modern comfort. (id:50886)
RE/MAX Experts
2206 - 1435 Celebration Drive
Pickering, Ontario
Luxurious Universal City Tower! Features One bdrm plus Den, large Open Balcony Area and One Underground Parking Spot. The Quartz countertop and stainless steel appliances in the kitchen. Features an Amazing View Of Pickering With Multiple Exposures. The tower also includes amenities such as a fitness room, yoga room, lounge, billiard room, a multi-purpose lounge/boardroom/bar and swimming pool on 7th floor, a barbecue area and 24 concierge. Located close to Pickering GO Station, Pickering Town Centre, Highway 401, No Pets, No smoking. (id:50886)
West-100 Metro View Realty Ltd.
1609 - 3260 Sheppard Avenue E
Toronto, Ontario
Discover effortless urban living in this brand new corner suite at Pinnacle Toronto East. This never-lived-in, two-bedroom residence offers 876 sq. ft. of thoughtfully designed space, with 9-foot ceilings, elegant modern finishes, and large windows on two sides that fill the home with natural light throughout the day. The spacious open-concept living and dining area is perfect for both quiet evenings and lively gatherings, while the contemporary kitchen is appointed with sleek quartz countertops, stainless steel appliances, and ample storage. Both bedrooms are generously sized and offer excellent closet space, with the primary suite featuring its own private ensuite. Enjoy your morning coffee or unwind on the private east-facing balcony, and appreciate the convenience of in-suite laundry and plenty of storage. Ideally located at Sheppard and Warden, you're within easy reach of Fairview Mall, Scarborough Town Centre, major grocery stores, parks, schools, and quick access to the 401, 404, and 407. Residents benefit from a full suite of amenities, including a state-of-the-art fitness centre, yoga studio, outdoor pool, rooftop terrace with BBQs, party lounge, children's play area, and more. Experience the comfort, style, and extra light of a coveted corner unit in this vibrant new Scarborough community. (id:50886)
RE/MAX Plus City Team Inc.
94 Gillett Drive
Ajax, Ontario
Executive-Style Home in the Prestigious Tribute Imagination Community! Featuring 9 ft ceilings, hardwood flooring on the main level, and a classic oak staircase. The elegant living and dining areas flow seamlessly into a cozy family room with a gas fireplace. The gourmet kitchen offers granite countertops, a center island, and stainless steel appliances-perfect for entertaining. The primary suite boasts his and hers closets and a luxurious 4-piece ensuite with a glass-enclosed shower and a corner tub. Convenient second-floor laundry. The fourth bedroom includes a private study nook and its own 4-piece ensuite. Ideally located just minutes from schools, public transit, Hwy 401, and all major amenities. (id:50886)
Royal LePage Ignite Realty
71 Norland Circle
Oshawa, Ontario
Welcome To This Beautiful 4 Bedroom, 3 Bathroom All Brick Detached Home Situated In The Prestigious Community Of Windfields In North Oshawa! Freshly Painted, Gleaming Hardwood Floors, Modern Kitchen With Quartz Countertops And Stainless Steel Appliances, 24X24 Tiles, California Shutters Throughout, Garage Door Opener+Keypad, Cozy Front Porch, Massive Backyard, And Natural Light Throughout! Brand New Furnace Installed Recently. Walk To Highly Ranked Northern Dancer Public School. Walk To Ontario Tech University & Durham College. Easy Access To 407. Close To All Amenities Including Costco, Freshco, Walmart, All Major Banks, Personal Services, Parks, Transit, And Many Restaurants. (id:50886)
Royal LePage Ignite Realty
207 - 1435 Celebration Drive
Pickering, Ontario
Experience sophisticated living at Universal City 3 Towers in Pickering! 1-bed Den, 1 bath, 1 parking, seamlessly blends contemporary design with convenience. With easy access to the 401, Pickering Go Station, and nearby amenities like the beach, Pickering Town Centre, schools, and entertainment, enjoy unmatched comfort. Upgraded features such as laminate flooring, quartz counters, two-tone kitchen cabinets, and modern interior doors enhance elegance. Downtown Toronto is under 30 minutes away, offering effortless commuting. Revel in the open floor plan, flooded with natural light, and the master bedroom's ensuite bathroom. (id:50886)
Homelife/miracle Realty Ltd
17 Yardley Avenue
Toronto, Ontario
Welcome To 17 Yardley Avenue, Perfectly Situated In One Of East York's Most Convenient And Desirable Pockets. Just Steps To TTC, Minutes To Major Highways, Top Rated Schools, Parks, Everyday Shopping, And All The Essential Amenities, This Home Delivers Unmatched Urban Accessibility In A Family Friendly Neighbourhood.This Charming Detached Bungalow Offers 2+1 Bedrooms, 2 Full Bathrooms, And A Smart, Functional Layout Ideal For A Variety Of Lifestyles. The Home Has Been Freshly Painted Throughout, Features Brand New Vinyl Flooring In The Finished Basement, And Includes Upgraded Double Tier Closet Shelving For Excellent Storage.The Main Floor Provides Bright, Comfortable Living Spaces And Two Well-Sized Bedrooms. The Fully Finished Basement Adds Incredible Flexibility With Its Own Kitchen, Built In Laundry, Spacious Living Room, Full 4 Piece Bathroom, And Separate Entrance. A Great Setup For Additional Income, Extended Family Living, Or Short Term Rental Opportunities. Outside, You'll Find A Long Private Driveway With Ample Parking, A Large Storage Shed In The Backyard, And A Deep Lot Offering Great Outdoor Possibilities.Move In Ready And Exceptionally Well Located, 17 Yardley Avenue Is Ideal For First-Time Buyers, Downsizers, And Investors Looking For Strong Rental Upside In A Prime East York Setting. (id:50886)
Right At Home Realty
27 King Avenue E
Clarington, Ontario
Restaurant for Sale Profitable & Prime Location!Turn-key 3,000 sq. ft. restaurant on King Rd in Newcastle, just a short drive from Bowmanville. Located in a high-traffic, high-exposure area, this well-established restaurant is known for great food and offers a long 5+ 5 year lease with low rent.Features include a large party room, ample rear parking, and strong profitability with room to grow a perfect opportunity for a hands-on owner-operator!Highlights:Liquor license in place Dine-in, take-out, and delivery options Strong repeat catering business Known locally for its popular breakfast menu with untapped potential for expanded lunch and dinner offerings (id:50886)
Homelife/miracle Realty Ltd
56 Ivory Court
Clarington, Ontario
Location! location! location! Rare opportunity to own a freehold town-home situated on a quiet court in a high demand area with R3 zoning for a home based business use, a true gem! This well maintained home features a renovated kitchen (2022) complete with Quartz countertops, ceramic backsplash & floor, stainless steel appliances, B/I dishwasher, & B/I microwave.The open concept Dining and living room has hardwood floors and walk out to deck with hot tub and gazebo perfect for entertaining or relaxing. New air conditioner installed July 2025 . The second floor offers 3 bedrooms ( 2 with walk - in closets)all with hardwood floors , a 4pc bath. The converted garage has been transformed into a secondary kitchen with stairs leading down to a finished basement that includes a rec room, and a 4pc bathroom with stand up shower and separate jacuzzi tub-- ideal for student, in - law suite, or potential rental income. Enjoy the great curb appeal with a welcoming front porch and stamped concrete patio. Convenient location close to schools, shopping, Go bus, Hwy 401 & 407 (id:50886)
Home Choice Realty Inc.
407 - 39 Jarvis Street
Toronto, Ontario
A Fabulous Apartment Home In ' The St. James', An Intimate Boutique Style Building Set In One Of Central Toronto's Most Desirable & Vibrant Neighbourhoods. This Suite Has It All! - A Lovely Entry, 9' Ceilings, Tall Elegant Windows, Good Kitchen, Soaker Tub, Balcony, Locker & Parking. The Exceptional Location By The St. Lawrence Market Is Near Fine Restaurants, Shopping & Theatres. Walk To Parks, The Financial District & Subway. Enjoy City Living At Its Best! (id:50886)
Royal LePage/j & D Division
1906 - 30 Heron's Hill Way
Toronto, Ontario
The Legacy Monarch Built, Spacious Split Bedroom Plan! Coveted Corner Unit W/2 Spacious Balconies, 2 Full Washrooms & 3 Views! Modern Kitchen, Granite Counters, 9 Ft Ceilings! Parking & Locker Included. Mins To Dvp - 404, Fairview Mall/Subway. Bldg Offers Shuttle Service To Don Mills Subway (Upon Request). 24 Hrs Concierge, Guest Suites, Theatre Room, Indoor Pool, Billiard + Party Room Etc. (id:50886)
Prompton Real Estate Services Corp.
2706 - 115 Mcmahon Drive
Toronto, Ontario
Experience modern luxury in this Concord built 1-bedroom condo in Bayview Village, featuring 9 ft ceilings, floor-to-ceiling windows, and bright southeast views from a high floor. The contemporary kitchen boasts integrated stainless steel appliances, quartz counters, and a marble backsplash, complemented by an open-concept layout, elegant laminate flooring, and a spacious balcony. Steps to Leslie & Bessarion subway stations, Oriole GO, North York General Hospital, IKEA, Canadian Tire, parks, cafés, and with easy access to Hwy 401/404. Enjoy exceptional building amenities including a gym, bowling alley, basketball and tennis courts. Parking and locker included. An ideal home for professionals or investors in one of North York's most desirable neighbourhoods. (id:50886)
Bay Street Group Inc.
Room2 - 45 Pineway Boulevard
Toronto, Ontario
*Room locate at ground floor**Totally renovated property* *Shared kitchen and Landry room*,Discover a cozy and private ensuite roommate in a well-maintained home, Excellent Location ! One of A Kind, Large Backsplit Home in the High Demand Leslie/Finch Location,. Close to All Amenities , Shops, Supermarket, Restaurant and HWY 404,Top Ranked Schools, Steps to Park & Walking Trail, Open Concept, Large Prime Bedroom with ensuite 3 pcs washing room, shared Kitchen and washer and dryer, Clean , Bright & Spacious , Quiet and Mature Neighborhood. *This inviting space is perfect for a single or couple tenant, student, professional* *lease term is flexible, long term or short term* **EXTRAS** Fridge. Stove, Washer & Dryer (id:50886)
Bay Street Group Inc.
956 - 121 Lower Sherbourne Street
Toronto, Ontario
Welcome to this 1+den, 2-bath suite at 121 Lower Sherbourne Street. This unit features modern finishes, a functional layout, and a den suitable for a workspace or additional storage. The kitchen offers contemporary cabinetry and stainless steel appliances. The primary bedroom includes a private ensuite, walk-in closet and the unit is complete with ensuite laundry, 1 parking space, and 1 locker. Residents have access to a variety of building amenities and benefit from a prime downtown location close to transit, grocery stores, St. Lawrence Market, the Distillery District, restaurants, and the waterfront. (id:50886)
Royal LePage Real Estate Associates
1122 - 650 Queens Quay W
Toronto, Ontario
Experience Waterfront Living At The Atrium On Queens Quay! This Pristine, One Bedroom Corner Unit Offers Spectacular North And West Facing Views. Located In One Of Toronto's Most Desirable Neighborhoods, You're Just Steps From The Water's Edge, Where You Can Enjoy Scenic Walks Along The Harbourfront, Relaxing By The Lake, Or Taking In The Vibrant Atmosphere Of The Area. With Transit At Your Doorstep, The Financial And Entertainment Districts, Billy Bishop Airport, And Everything Else Downtown Toronto Has To Offer Are All Within Walking Distance. Building Amenities Include 24-Hour Concierge And Security, Visitor Parking, A Rooftop Observatory With BBQs, And A State-Of-The-Art Fitness Center. Enjoy The Perfect Blend Of Convenience, Luxury, And Unparalleled Walkability In This Exceptional Urban Retreat. (id:50886)
Brad J. Lamb Realty 2016 Inc.
4104 - 30 Nelson Street
Toronto, Ontario
Welcome To Studio 2 Lower Penthouse Suite. Spacious 2B + Den With Open Concept Kitchen/Living/Dining Layout With Split Bedrooms. 2 Large Terraces With City Skyline Views. Located In The Heart Of The DT Toronto. Steps to University Ave., St. Andrew Subway and U of T. Surrounded By The Best Restaurants, Theaters, Shopping, Sporting Events And Attractions That Toronto Has To Offer. A 100 Walking Score! Stunning Gourmet Kitchen With Built In Miele Appliances. Great Facilities including Rooftop Deck, Party Room, Meeting Room, Rec. Room, Gym, Sauna, Games Rm and Guest Suites and More. (id:50886)
First Class Realty Inc.
Ph1404 - 629 King Street W
Toronto, Ontario
This Luxury Suite In The Heart Of The King West Offers A Huge, South Facing One Bedroom With Floor To Ceiling Windows Spanning The Whole Width Of The Unit. Tons Of Storage Throughout, AnAmazing Entertainment Space Adorned With High-End Finishes & No Wasted Space. Newly Renovated Kitchen. Must See! Fully Integrated Wolf & Miele Appliances Incl. Fridge, Gas Stove-Top, Oven,Dishwasher, Washer/Dryer, Gas Line For Bbq. High End Condo Living Over 1000 Square Feet! Some Photos are Virtually Staged. (id:50886)
Royal LePage Signature Realty
2808 - 15 Fort York Boulevard
Toronto, Ontario
Exceptional two-storey loft in the heart of downtown Toronto, directly across from the Rogers Centre and the iconic CN Tower. This bright and spacious residence features two bedrooms, two full bathrooms, soaring ceilings, floor-to-ceiling windows, and an open-concept living space ideal for modern urban living. Enjoy unparalleled walkability with immediate access to world-class entertainment, restaurants, waterfront trails, and transit. Prime commuter convenience with effortless connectivity to the Gardiner Expressway, Lake Shore Blvd, and major TTC routes. A rare opportunity to own a dynamic downtown loft offering style, comfort, and unbeatable proximity to Toronto's most celebrated landmarks. (id:50886)
The Real Estate Office Inc.
113 Hartley Avenue Unit# 61
Paris, Ontario
THIS HOUSE IS A ELEGANT 3 BEDROOM , 2.5 BATROOM TOWNHOUSE CONVENIENTLY CLOSE TO SCHOOLS,PLAZAS,TRAILS,HIGHWAYS,AND ALL ESSENTIAL AMENITIES! ENJOY A SPACIOUS 9-FOOT CEILING ON THE MAIN FLOOR, WELCOMING YOU TO AN EXPANSIVE OPEN-CONCEPT LIVING AREA AND A CONVENIENT 2-PIECE BATH. THE KITCHEN SHOWCASES QUARTS COUNTERTOPS, A GENEROUSE CENTRAL ISLAND,A THOUGHTFULLY DESIGNED TILED BACK SPASH AND A MODERN APPLIANCE,ABUNDANT CABINETRY, AND AN ARRAY OF POT LIGHTS TO CREATE A COZY ATMOSHERE. THE BEDROOMS OFFER AMPLE SPACE, WITH THE MASTER SUITE AND A PRIVATE 4-PIECE ENSUITE COMPLETE WITH TILED ACCENTS AND A WALK IN CLOSET. THE OTHER 2 BEDROOMS ARE VERY SPACIOUS AND PLENTY OF LIGHTS THROUGH BIG WINDOWS. THE BASEMENT HAS LOT OF STORAGE.THE GARAGE ALREADY HAS A AUTOMATIC GARAGE DOOR OPENER AND AN WATER SOFTENER ALLSO IS INSTALLED!! GOING GOING ! GONE!!! (id:50886)
RE/MAX Twin City Realty Inc.
600 Norfolk Street Unit# 201
Simcoe, Ontario
One-bedroom plus dan apartment in Simcoe's Newest Development Station 24. This beautifully designed unit offers high ceilings, granite countertops, stainless steel appliances, in-suite laundry, and balconies. Station 24 also has community greenspace for tenants to relax, get fresh air and can be used for outdoor cooking with portable barbeques. Conveniently located within walking distance of several shops, restaurants, grocery stores, and pharmacies. Simcoe Ontario has a lot to offer with its many restaurants and culinary experiences, breweries, Norfolk County Fair and Horse Show and festivals throughout the year, most notably the friendship festival and Christmas Panorama. (id:50886)
Peak Realty Ltd.
0 Raymond Road
South Stormont, Ontario
Build your Dreams Here! This Parcel in South Stormont is more or less 32 Acres and Zoned Rural! There is Approximately 213.94 Feet of Frontage x 420 Feet Deep then the property opens up to a width of 634+/- Feet. Total property Depth is 2505.6+/- Feet. What a great place to build a new home in the seclusion and privacy of the 25+/- year old Pine Plantation which covers the first approximate 450 feet of depth. A residential entrance with culvert has already been installed at the front East Corner of the property. The property is completely tree covered with a Mixed Hardwood Bush consisting of mostly Maples, Ash, some Gold Birch, Elm and other hardwoods. A Perpetual supply of Firewood for a homesteader who enjoys cutting for their own Heating. There are some older tractor trails through the bush and some have been recently trimmed. Turkey, Deer and Moose roam the property. Great size property for recreation. Approximately a 55 minute commute to East end of Ottawa, 14 minute commute to Ingleside, 18 minute commute to Chrysler and 30 minute commute to Cornwall. Access Is By Appointment Only! All individuals who walk the property agree to do so at their own risk and liability! Do not enter without an appointment. Seller direction: 48 hour Irrevocable on all offers. (id:50886)
Exsellence Team Realty Inc.
1504s - 110 Broadway Avenue
Toronto, Ontario
Brand New Luxury Condo at Yonge & Eglinton! Experience upscale urban living in this never-lived-in 1+Den suite with Blinds & Locker in the heart of Midtown Toronto. This bright, modern unit features 9 ft ceilings, floor-to-ceiling windows, and a spacious balcony perfect for your morning coffee. The open-concept layout includes a sleek European kitchen with quartz countertops and built-in paneled appliances. The versatile den with sliding door can easily serve as a second bedroom or private office. Enjoy luxurious amenities-24-hour concierge, indoor/outdoor pool, fitness center, basketball court, spa, rooftop dining with BBQs, coworking lounges, and private dining areas. Steps to Eglinton Subway Station, the upcoming Crosstown LRT, top restaurants, cafés, and everyday conveniences-this stunning condo offers the best of Midtown living and unbeatable connectivity. (id:50886)
RE/MAX Hallmark Realty Ltd.
209 - 1101 Steeles Avenue W
Toronto, Ontario
Spacious and bright 2 Bedrooms, 2 Washroom Condo In The Desired Primrose Building. Conveniently located on the 2nd floor close to the elevator. Open Concept Kitchen With Eat-In Area. Bright Living Room, South-East Exposure With Walk-Out To A Large Balcony. Master Bedroom With Walk-Out To Balcony & 4 pc bath ensuite, Floor To Ceiling Window, His/Hers Closets. In-suite laundry. The unit comes with 1 locker & 1 parking spot. Building Loaded With Amenities: Sauna, Whirlpool, Outdoor Pool & Tennis Court, Indoor Gym, Party Room & More. Close To Shops, Restaurants, TTC, Community Center, park and much more. (id:50886)
RE/MAX Hallmark Realty Ltd.
103 - 483 Dupont Street
Toronto, Ontario
Welcome to the Annex Loft Houses. Rarely available one of four commercial street front commercial spaces. This well designed apportioned office space is a two storey beauty with a bright sun lit open atrium from the moment you step inside. Main floor currently is set up as three individually glass framed offices and a reception area. Concrete flooring , pot lights, a two piece bathroom and a custom cabinetry kitchenette with s/s fridge/freezer. Make your way upstairs via a floating staircase to a massive board room. Tons of storage upstairs and downstairs. Oh and did I mention your very own parking spot underground in the building! Only 4 commercial units make up the base of the building. Very unique and rare opportunity to fulfill your office space needs in this highly developed corridor at Bathurst and Dupont. Private glass door entry off of street. Incredible exposure. Hundreds of condos already newly built all around the area. Street is lined with shops, restos, retail and the subway steps away. Do not miss this opportunity!!! **EXTRAS** Maintenace fee includes: Common elements, building insurance, parking and water (id:50886)
Sotheby's International Realty Canada

