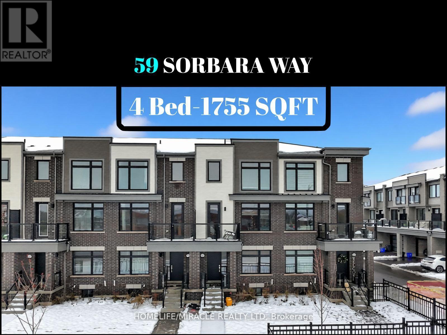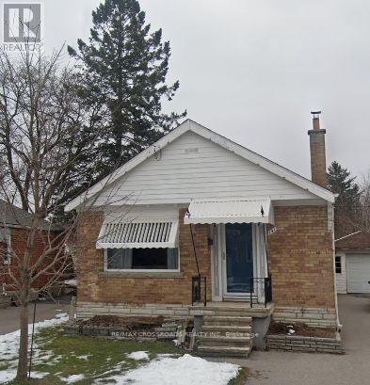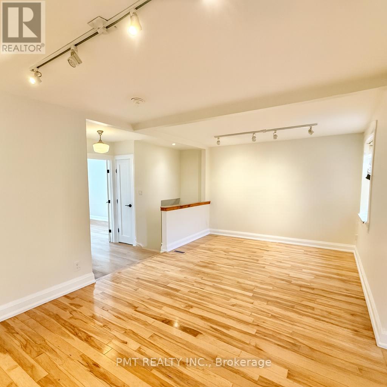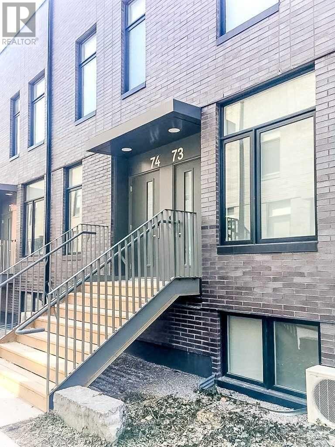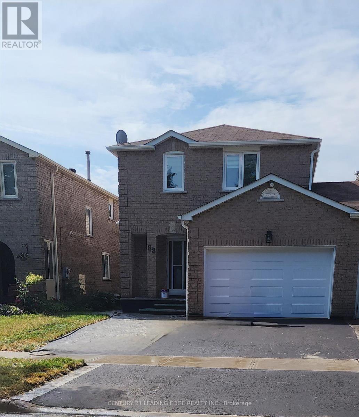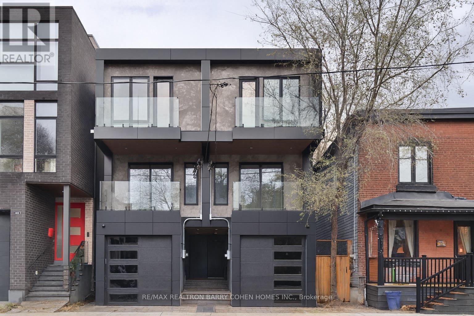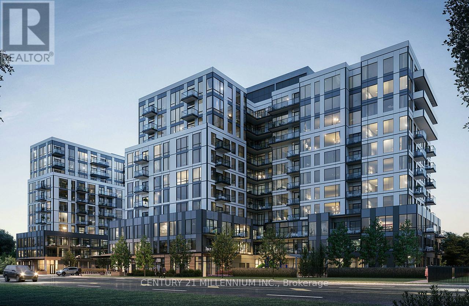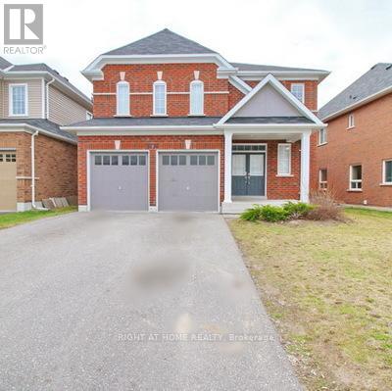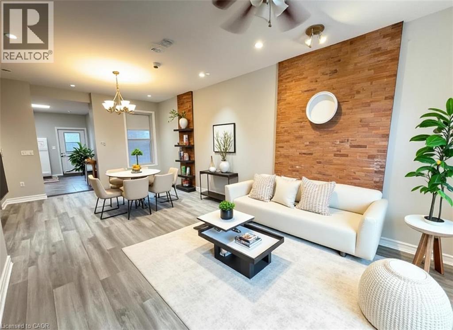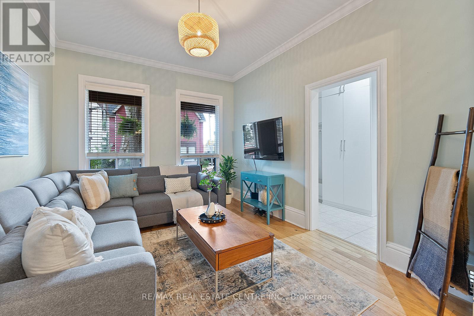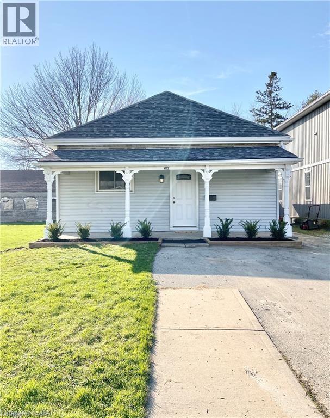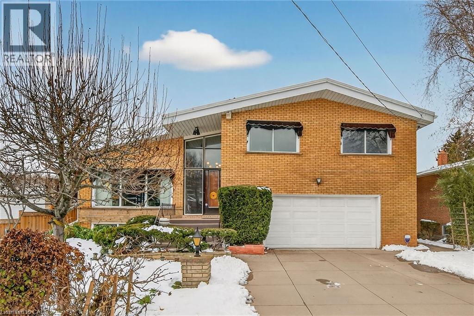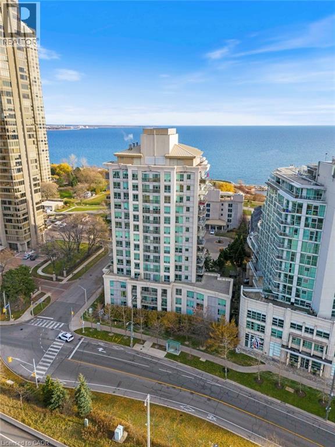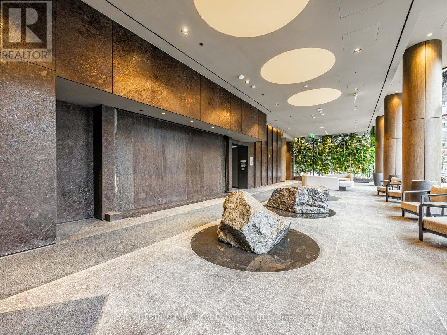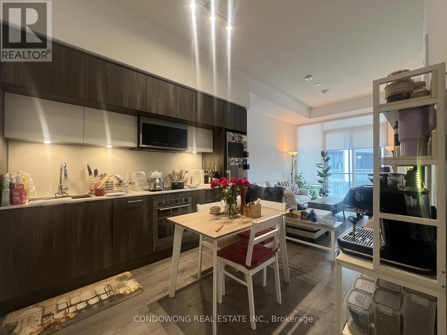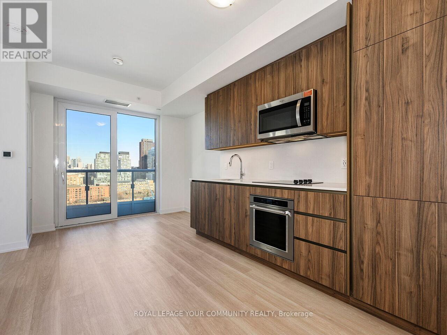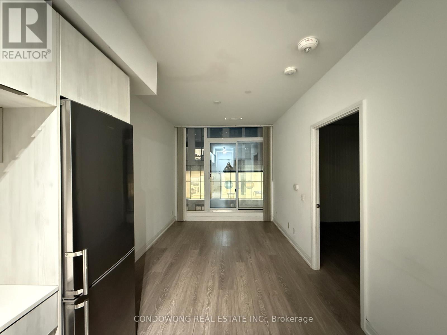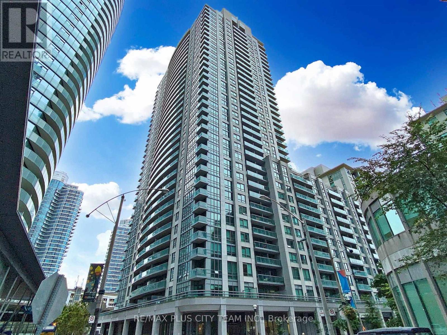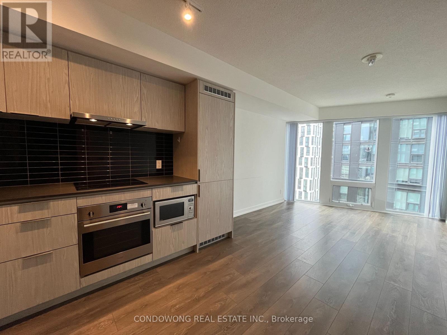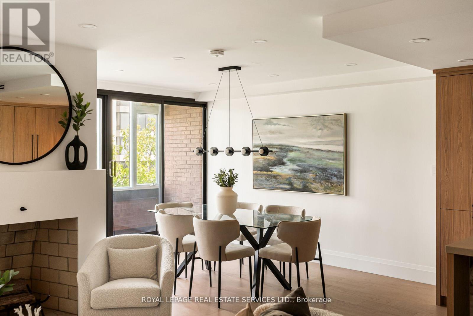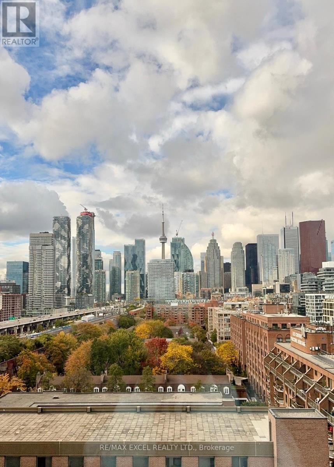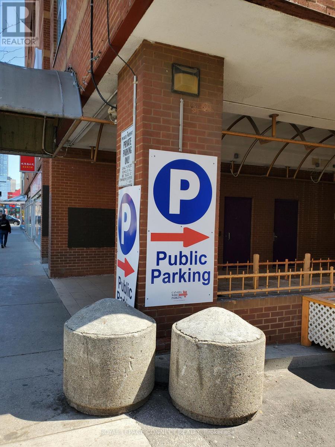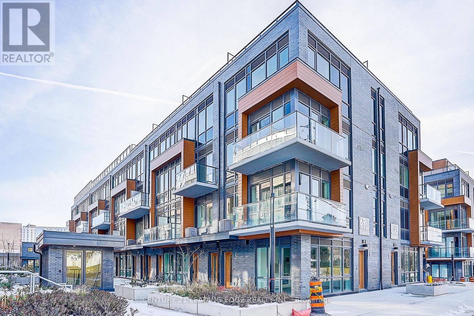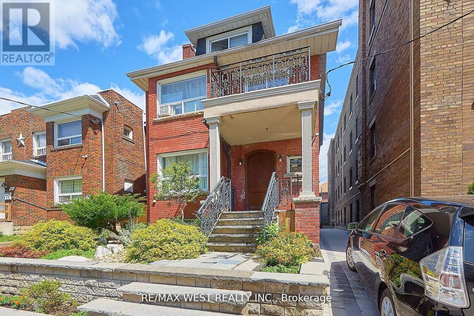59 Sorbara Way
Whitby, Ontario
STUNNING 4-BEDROOM, 1,755 SQFT TOWNHOME WITH VERSATILE MAIN FLOOR LIVING SPACEWelcome to this beautifully appointed 4-bedroom townhouse spanning 1,755 square feet and offering the perfect blend of style, functionality, and flexible living space. The main floor features a versatile living room-perfect for a home office, den, or ideal space for a small business-along with a convenient powder room and direct access to the double car garage.Ascend to the second level where an open-concept layout seamlessly connects the living room, dining area, and gourmet kitchen-ideal for both everyday living and entertaining. The modern kitchen showcases sleek stainless steel appliances, elegant quartz countertops, and a convenient center island. Step outside from this level to enjoy your private patio, perfect for al fresco dining and relaxation, plus a second balcony for additional outdoor enjoyment.Upstairs on the third level, retreat to the luxurious master bedroom complete with a spa-like ensuite bath and generous walk-in closet. Three additional well-appointed bedrooms offer ample space for family, guests, or hobbies.Ideally located with easy access to Highway 7, 407, and 412, this prime location puts you minutes from Oshawa Centre, Brooklin High School, newly-built Longos, FreshCo, LCBO, popular fast-food chains, Brooklin Community Centre, and Winchester Golf Club. With schools, shopping centres, banks, and restaurants all nearby, this home is the perfect blend of style, practicality, and convenience. Don't miss this exceptional opportunity! (id:50886)
Homelife/miracle Realty Ltd
Main - 141 North Bonnington Avenue
Toronto, Ontario
Beautiful Main Floor Of A Bungalow. Large Eat-In Kitchen. Large Est-In Kitchen. Quiet Neighborhood. En-Suite Brand New Laundry. Parking for 3 Cars. Large Bedrooms. Freshly Painted. Immediate Possession! (id:50886)
RE/MAX Crossroads Realty Inc.
Upper - 1164 Queen Street E
Toronto, Ontario
Welcome to 1164 Queen St E, a bright and beautifully updated 2-bedroom, 1-bath upper-level suite in the heart of Leslieville. Freshly painted in a clean modern palette, this spacious home features hardwood floors throughout, an in-suite washer/dryer, and an airy layout filled with natural light. Enjoy a large, functional kitchen with a walkout to a generous private deck - perfect for morning coffee or summer evenings. Steps to Queen East's best local cafés, shops, schools, TTC access, and Leslie Grove Park, this is an ideal home for anyone looking for space and convenience in one of Toronto's most sought-after neighbourhoods. (id:50886)
Pmt Realty Inc.
73-1 - 1760 Simcoe Street N
Oshawa, Ontario
A bright, furnished private bedroom with its own bathroom is available in University Towns, just minutes from Ontario Tech University and Durham College. The room features modern finishes, a large window or balcony with open views, and a private lock for added security. You will share a full stainless-steel kitchen, a comfortable living room with a smart TV, and in-suite laundry.Rent includes free internet, and parking is available for an additional $125 The location is very convenient, close to Highway 401 and 407, as well as shopping, restaurants, cafés, and public transit. (id:50886)
RE/MAX Crossroads Realty Inc.
Upper - 88 Hewitt Crescent
Ajax, Ontario
Main and second floor only. Meticulously renovated inside out 4 bedroom Family Home. The main floor is finished with smooth ceilings, pot lights, Electric fireplace, porcelain tile and hardwood flooring throughout. Custom Kitchen With Dining Area, Breakfast Bar, Quartz Counter Tops and Stainless Steel Appliances, Lots Of Natural Light and storage. The spiral staircase leads you upstairs to 4 generous bedrooms finished with smooth ceiling and hardwood floors, second floor laundry. Newly paved driveway, landscaping includes Stamped concrete front yard, porch, side of house and large pad in back yard. The property is only linked at the garage with access from the garage to both the home and the private backyard. Located in one of the area's most desirable communities in South Ajax, Walk to lake, school, close to shopping, Public transit, 401 and more. (id:50886)
Century 21 Leading Edge Realty Inc.
57 Jones Avenue
Toronto, Ontario
Welcome To 57 Jones Avenue, A Brand-New Custom-Built 3BD / 4BTH Semi In The Heart Of Leslieville. Spanning Three Beautifully Designed Levels, This Home Offers A Functional Open-Concept Layout With Refined Finishes, Including A Coffered Living Room Ceiling.The Chef-Inspired Kitchen Features Sleek Custom Cabinetry With Valance Lighting, A Large Sitting Bar, Brand New Appliances, And A Sliding Walkout Leading To A Private Balcony-Perfect For Entertaining And Hosting. Each Bedroom Features Its Own En-Suite, Showcasing High-End Materials, Stunning Floating Vanities, And Luxurious Rain Shower Heads-Creating Spa-Like Spaces Ideal For Winding Down. The Top-Floor Primary Retreat Offers Floor to Ceiling Windows And A Serene Atmosphere. With Four Distinct Spaces, Other Bedrooms Could Serve As A Private Home Office, Allowing Residents To Choose The Perfect Environment For Productivity. A Second-Floor Laundry Room Adds Everyday Convenience, While The Fully Customizable Lower Level Provides Flexible Space For a Media Room, Gym, Office, or Guest Suite With Direct Backyard Access. Located Steps To Shops, Cafés, Transit, And Parks, And Within The Sought-After Bruce PS And Riverdale CI School Catchments, This Is Modern East End Living At Its Finest. (id:50886)
RE/MAX Realtron Barry Cohen Homes Inc.
421 - 7439 Kingston Road
Toronto, Ontario
Step into modern living in this never-lived-in 1-bedroom plus den at Narrative Condos. This bright suite offers 535 sq ft of sophisticated space with 9-foot ceilings and premium finishes throughout. The open-concept design flows seamlessly from kitchen to living to dining, with large windows flooding the space with natural light. Every detail reflects contemporary style and quality craftsmanship. The spacious den adapts to your needs - second bedroom, study space, or home office. One parking space and one locker complete this thoughtfully designed suite. (id:50886)
Century 21 Millennium Inc.
Basement - 1776 Finkle Drive
Oshawa, Ontario
Brand new Walk-Out, Legal Basement Apartment whch is very spacious. It has 3 Bedrooms, Living, Dining room, 2 Full Bathrooms, Separate Laundry and Storage. Brand New High-end Stainless Steel Appliances have been installed recently including Large French Doors Fridge with Ice-maker, LG Stove and LG Washer and Dryer. Located in the Prime Area of North Oshawa. Close to all amenities, Bus Stop, Grocery Stores, Schools, etc. Tenant to pay 35% of Utilities. (id:50886)
Right At Home Realty
126 Park Street N
Hamilton, Ontario
Welcome Home to 126 Park St South Unit 1 Main-Floor One-Bedroom, Two-Level Suite This gorgeous two-level, one-bedroom suite is located on the main floor of a well-maintained duplex. From the moment you walk in, you’ll feel the charm and warmth this home has to offer. The large open-concept living and dining area features high ceilings and exposed brick, providing a beautiful mix of character and space. There’s plenty of room to set up both a living area and a dining space — or even create a cozy home-office nook beside your main living area. The spacious kitchen boasts another exposed brick wall, ample cupboard space, and direct access to a private backyard and deck — perfect for relaxing or entertaining outdoors. Downstairs, you’ll find the inviting bedroom, large enough to accommodate a queen-size bed. Adjacent to the bedroom is a full four-piece bathroom with a beautiful, oversized vanity offering excellent storage. You’ll also enjoy the convenience of an in-unit laundry room with a washer and dryer. This unique two-level layout combines charm, comfort, and functionality — the perfect place to call home! $1845 plus $100 flat for utilities - parking is street but permit can be purchased (id:50886)
Real Broker Ontario Ltd.
35 Miller Street
Toronto, Ontario
Welcome to 35 Miller St - a charming and spacious 4 bedroom family home just steps to Toronto's vibrant Junction community! This is one of the LARGEST townhouses in the area. This beautifully maintained 2-storey home offers the perfect blend of comfort, character, and convenience. The bright open-concept living and dining area features hardwood floors, crown moulding, and soaring 9-ft ceilings, creating an inviting space for everyday living and entertaining. The renovated kitchen (2023) showcases new custom cabinetry and a walk-out to a private backyard - ideal for outdoor gatherings. Enjoy your morning coffee or unwind in the evening on the newly built front porch deck (2023). Upstairs, you'll find four generous bedrooms filled with natural light, while the finished basement offers a large recreation room, 3-piece bath, and plenty of storage. Surrounded by parks in every direction - Carlton, Wadsworth, Earlscourt, Perth, and Campbell Park - this location is unbeatable. You're moments from the Junction, High Park, Roncesvalles, and St. Clair, with easy access to trendy local cafes, restaurants, the new Campbell Library, Stockyards shopping, and multiple grocery stores. The West Toronto Railpath is nearby, offering direct connections to GO Transit, Dundas West subway, and the UP Express - just 6 minutes to Union Station and 20 minutes to Pearson Airport. Major updates include roof (2020), AC (2016), waterproofing (2012). Parking Available to rent from the neighbour. (id:50886)
RE/MAX Real Estate Centre Inc.
612 Tamarac Street
Dunnville, Ontario
Updated, modern & clean 3 bedroom home in the town of Dunnville! Available January 1st, 2026. Vinyl plank floors throughout. Appliances included (gas stove, refrigerator, dishwasher, washer and dryer), walking distance to downtown core with lots of amenities & hospital. Fenced private back yard. One private parking spot. Water heater is owned (no rental cost). All other utilities responsibility of tenant. Lawn care & snow removal responsibility of tenant. Energy efficient furnace and a/c installed in 2024. Documents needed prior to any offers being reviewed - rental application, credit check, employment letters, references. (id:50886)
RE/MAX Real Estate Centre Inc.
16 Southill Drive
Hamilton, Ontario
Prime Location! Steps to Bruce Park & Mountain Brow! Bright & Spacious, Custom Built, Brick 4 Level Sidesplit. Oversized 2 Car Garage with Inside Entry. Impressive Foyer with Cathedral Ceiling. Striking Mahogany Accent Walls. Main Level Features an Inviting Eat in Kitchen with Loads of Cabinets, Expansive Living & Dining Room with Large Light Filled Windows to Highlight the Home’s Unique Design. Upper Level Offers 3 Generous Bedrooms with Oversized Closets, Hardwood Floors & Spacious 4 Piece Ensuite Privilege from Primary Bedroom with Separate Shower & Whirlpool Tub. Family Room with Wood Burning Fireplace, Convenient 2 Piece Bath & Four Window Panelled Double Door Walk Out Leading to Fully Fenced in Yard with Concrete Patio & Walkway. Fully Finished Lower Level Boasts Large Recreation Room with Electric Fireplace, Wet Bar, 2nd Kitchen, Vinyl Flooring Installed 2022, Updated 3 Piece Bathroom with Double Glass Door Walk in Shower. Ideal for In-Law Potential or Multi-Generational Families. State-of-the-Art 95% Efficient Boiler Installed 2023. Eavestroughs Replaced 2025. Central Air. Central Vacuum. Owned Hot Water Tank. Double Concrete Driveway, Parking for 4 Cars. Minutes to Juravinski Hospital, Shopping, Schools, Parks, Transit & Highway Access to the Linc! Square Footage & Room Sizes Approximate. (id:50886)
RE/MAX Escarpment Realty Inc.
88 Palace Pier Court Unit# 902
Toronto, Ontario
Gorgeous Lake views! Fantastic two bedroom, two bathroom unit complete with two owned parking spaces and in suite laundry, this condo brings together comfort, convenience, and value for today’s discerning buyer. The kitchen is generous in size, with ample cabinetry, solid counter space, and updated stainless steel appliances that make cooking and entertaining easy. The primary bedroom features a walk in closet and a large four piece ensuite with a separate tub and shower. A second bedroom sits close to the upgraded three piece bathroom, giving the layout a nice sense of balance and privacy. Residents enjoy a full suite of building amenities, including concierge service, a gym, sauna, visitor parking, a car wash bay, and direct access to the waterfront trail. Transit, shops, restaurants, and daily conveniences are all within easy reach. (id:50886)
RE/MAX Escarpment Realty Inc.
1006 S - 110 Broadway Avenue
Toronto, Ontario
Light, bright, and brand new! Exceptional opportunity to lease an immaculate suite in the heart of Yonge & Eglinton. Featuring a designer kitchen with gorgeous finishes, open-concept living and dining, and a clear north view. Enjoy unparalleled access to best in class building amenities, Eglinton Station and the upcoming Crosstown LRT, as well as top restaurants, cafés, boutiques, and entertainment just steps away. Nearby parks, fitness studios, and everyday conveniences make this one of Toronto's most sought-after neighbourhoods. The perfect blend of urban sophistication and modern comfort. (id:50886)
Chestnut Park Real Estate Limited
561 - 25 Adra Grado Way
Toronto, Ontario
This Luxury 1 Bedroom and 1 Bathroom Unit, Is Located In A Prime Location, S/S Appliances, And Floor To Ceiling Windows. The Building Features Top Of The Line Amenities Such As: An Infinity Pool, A Sun Deck, 24 Hour Concierge, Fitness Centre, Barbecue Facility, Party Lounge, Outdoor Fireplace And So Much More!!! (id:50886)
Condowong Real Estate Inc.
1502 - 15 Richardson Street
Toronto, Ontario
Bright, stylish and steps from Toronto's waterfront! This open and airy bachelor unit offers an inviting, thoughtfully planned layout with a dedicated sleeping area that brings natural separation, privacy and comfort to this open concept space. Large windows fill the suite with abundant natural light, creating a warm and uplifting atmosphere throughout the living area. The modern kitchen features sleek finishes and room for cooking and entertaining, while the clean and contemporary bathroom adds a refined finishing touch to this beautifully crafted suite. Residents enjoy access to exceptional amenities including a 24-hour concierge, a state-of-the-art fitness centre complete with spin and yoga studios, dedicated co-working spaces ideal for remote work, an elegant party room and a rooftop terrace with BBQ areas perfect for enjoying the warmer months. Located in the heart of Toronto's dynamic waterfront community, 15 Richardson St. is just steps from Sugar Beach, the lake, the Distillery District, St. Lawrence Market, transit, dining, shopping and endless urban lifestyle conveniences. Combining modern style, excellent amenities and an outstanding location, this condo offers a truly elevated downtown living experience. Discover everything this vibrant waterfront home has to offer! (id:50886)
Royal LePage Your Community Realty
615 - 181 Dundas Street E
Toronto, Ontario
1 Bedroom Unit At Centre court's Grid Condos With North-Facing Balcony View. Transit Walk Score Of 100. Steps To Ttc, Streetcar, Subway, Ryerson University, George Brown College, Eaton Centre, Dundas Square & Restaurants. Amenities; 24Hr Concierge, Learning Centre/Study Meeting Area, Gym, Tv Rm, Terrace W/Bbq Area & More. (id:50886)
Condowong Real Estate Inc.
1009 - 19 Grand Trunk Crescent
Toronto, Ontario
Welcome to Infinity Condos, where style and convenience meet in the heart of downtown Toronto. This bright and well-designed 2-bedroom, 1.5-bathroom suite features a functional split-bedroom layout and a modern kitchen with sleek finishes, perfect for everyday living and entertaining. The open-concept living and dining area offers comfort and flow, ideal for relaxing after a busy day in the city. Residents enjoy access to resort-style amenities, including a 24-hour concierge, indoor pool, fully equipped fitness centre, sauna, and elegant meeting and party rooms. Located just steps from Union Station, the PATH network, Scotiabank Arena, CN Tower, the waterfront, and Toronto's Financial and Entertainment Districts, this address provides unmatched urban connectivity and vibrant downtown living. Discover the perfect blend of comfort, convenience, and contemporary design in this exceptional suite at Infinity Condos. (id:50886)
RE/MAX Plus City Team Inc.
1809 - 60 Shuter Street
Toronto, Ontario
Bright & Spacious 1 Bedroom At Fleur Condos! Just Steps From Ttc, Endless Retail, Lush Greenspace, Path, Universities, Eaton Centre And The Financial District. Fleur Is Your Link To Toronto's Downtown Core. Amenities Include: 24Hr Concierge, Party Room, Walk-Out Rooftop Terrace, Media Room, Kids Room, Spacious Private Outdoor Terrace W/ BBQ Facilities, Fully-Equipped Gym & More! (id:50886)
Condowong Real Estate Inc.
402 - 349 St Clair Avenue W
Toronto, Ontario
Welcome to Winston Place at 349 St Clair Ave West - an elegant, low-key building steps to the Nordheimer Ravine and Forest Hill Village. This suite has been fully reimagined by Fredrick Dawson Design Consulting. Be the first to live in this 1700 sq ft suite that blends scale with thoughtful design: 2 bright solariums extend your living space year round while expansive principal rooms centre around the warmth of a woodburning fireplace. Picture yourself starting the morning with coffee in your solarium, hosting friends in an open and airy dining space, or winding down by the fire with book in hand. Every detail has been elevated - from the sleek custom kitchen to the artisan inspired baths - blending timeless finishes with modern comfort. Just steps to Nordheimer Ravine, Forest Hill Village, transit, shops, dining, and Torontos topschools. All in a boutique building known for its privacy and quiet elegance. Parking Included. (id:50886)
Royal LePage Real Estate Services Ltd.
1208 - 35 Parliament Street
Toronto, Ontario
Welcome to The Goode Condos, located in the heart of Toronto's iconic Distillery District.This brand-new northwest-facing 2-bedroom, 2-bath suite offers stunning city skyline and CN Tower views. Featuring 9' ceilings, floor-to-ceiling windows, and abundant natural light throughout, this home provides a bright and modern living experience.Step outside and immerse yourself in the charm and energy of the Distillery District-cobblestone streets, boutiques, art galleries, cafés, and much more. Daily conveniences, parks, and transit are all just steps away.Residents enjoy an exceptional collection of amenities, including a fitness centre, yoga studio, co-working space, games room, party room.Outdoor amenities include two terraces, a swimming pool, sun deck, garden terrace with dining areas, and a BBQ area-offering everything you need for modern urban living. (id:50886)
RE/MAX Excel Realty Ltd.
Ph08 - 10 Willison Square
Toronto, Ontario
GORGEOUS MEDIUM RISE LUXURY AND MODERN BUILDING BY AWARD WINNING BUILDER, TORONTO DRAGON CONDOS WITHIN THE TORONTO DOWNTOWN CORE! BUILDING FEATURES LOUNGE, PARTY AND ENTERTAINMENT ROOMS, FITNESS GYM, EXPANSIVE OPEN ROOFTOP BBQ AND GARDEN OVERLOOKING CN TOWER AND DOWNTOWN SKYLINE, HIGH WALK SCORE TO PUBLIC AND COMMERCIAL BUILDINGS, SCHOOLS AND UNIVERSITIES. SEMI FURNISHED UNIT, NEWER KITCHEN APPLIANCES, BUILT IN MICROWAVE, DISHWASHER, ENSUITE WASHER DRYER, BED AND AND CHEST (id:50886)
Royal LePage Connect Realty
144 - 69 Curlew Drive
Toronto, Ontario
Brand-New, Never-Lived-In 3-Bedroom, 3-Bath Luxury Corner Townhome In The Sought-After Parkwoods-Donalda Community. Built With Reinforced Concrete For Superior Durability And Soundproofing, This Modern Home Features 9-Ft Ceilings, Bright Open-Concept Living And Dining Areas, And A Designer Kitchen With Quartz Countertops And Premium Stainless-Steel Appliances. Thoughtfully Designed With One Bedroom On The Main Floor And Two Upstairs, Including A Primary Suite With Ensuite And Balcony. Enjoy A Spacious Private Rooftop Terrace With Gas And Water Hookups, Perfect For Entertaining Or Relaxing. Smart-Home. Includes Underground Parking And Locker. Steps To TTC, Minutes To DVP/401, Top-Rated Schools, Parks, And Shops At Don Mills-Offering Modern Luxury And Everyday Convenience In A Quiet, Family-Friendly Neighborhood. (id:50886)
Century 21 Leading Edge Realty Inc.
3rd Floor - 237 Vaughan Road
Toronto, Ontario
Cozy and fully renovated one bedroom 3RD Floor Apartment. Open concept, living, dining room, kitchen W/O to Deck west facing. Primary bedroom with cathedral ceiling with 4Pc Ensuite. self-contained Unit with separate entrance. On a quiet street, Just Steps from St. Clair minutes to subway & Cedarville Park, Close to all amenities, shopping, dining, cafe's. (id:50886)
RE/MAX West Realty Inc.

