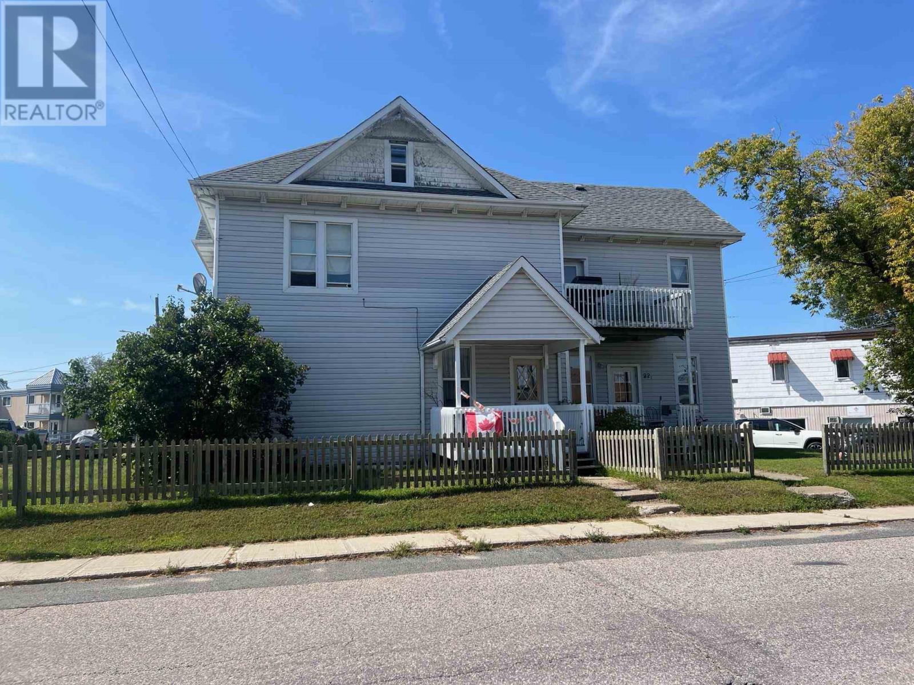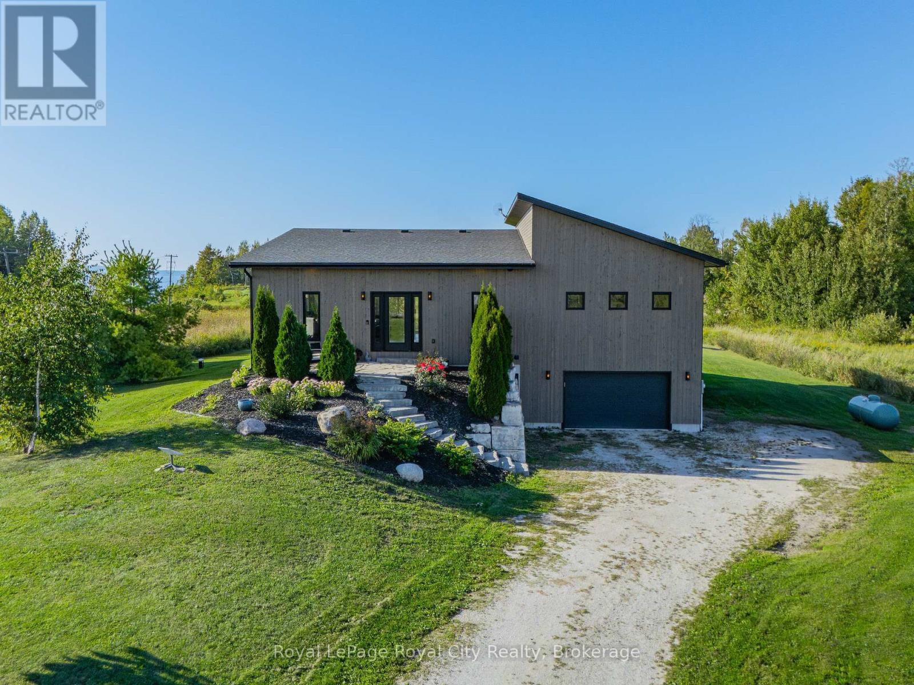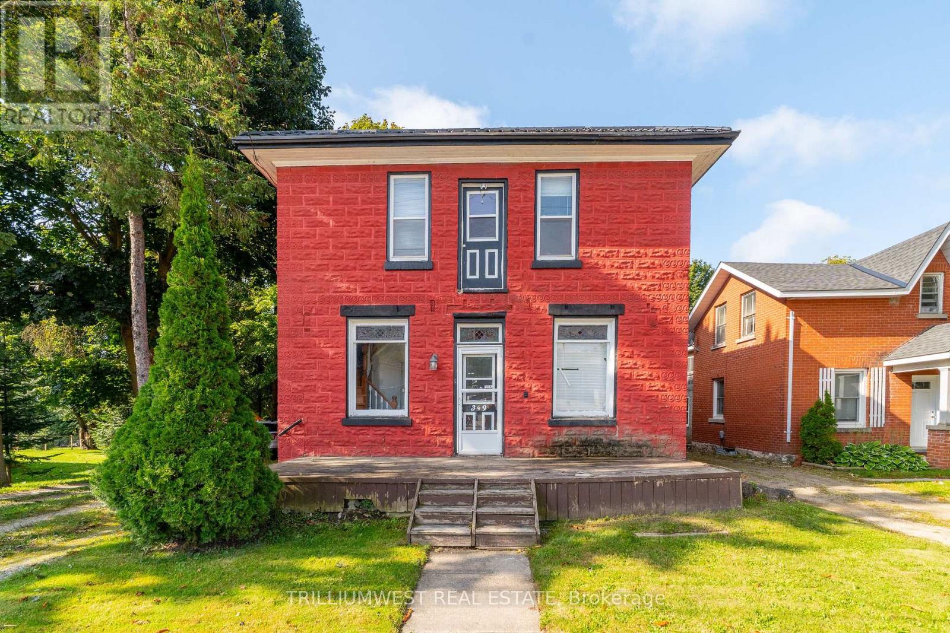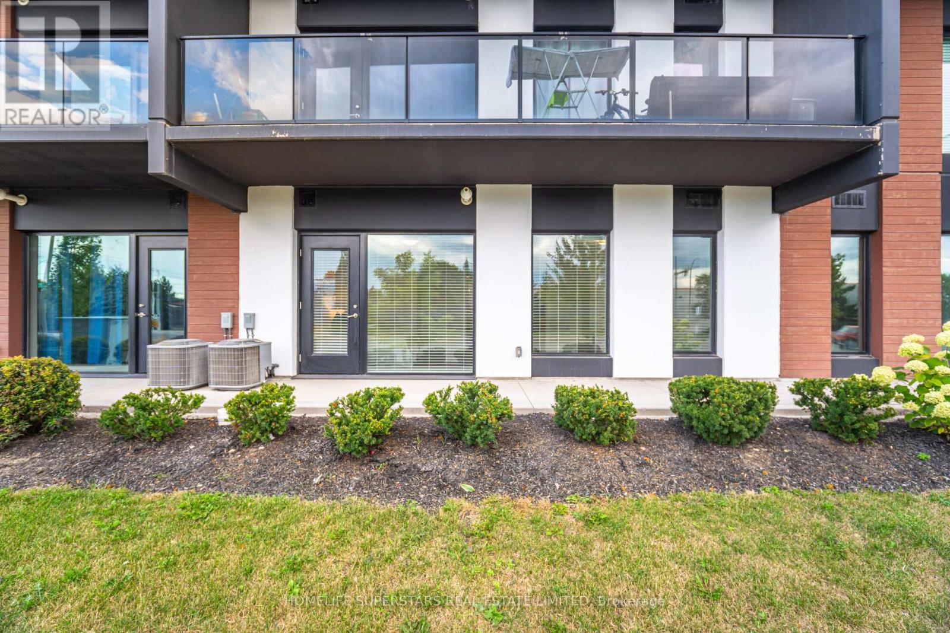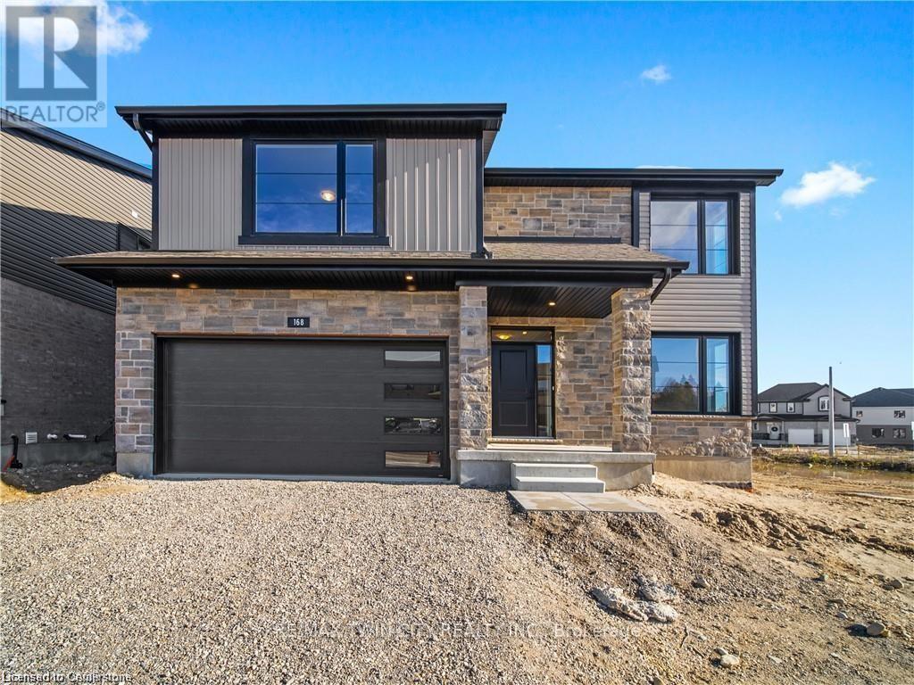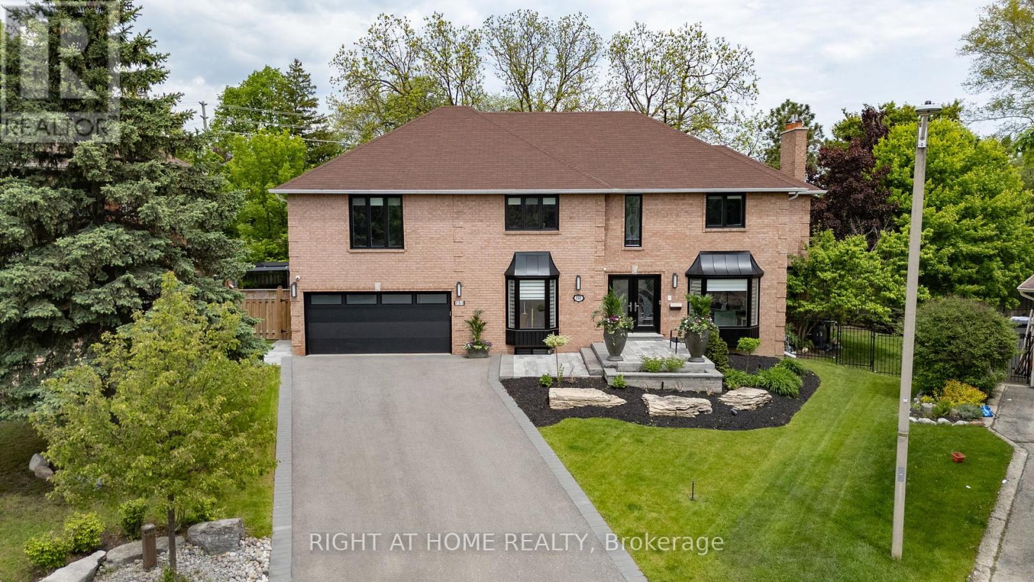22 Lakeside
Blind River, Ontario
Welcome to 22 Lakeside Avenue in the charming town of Blind River. This spacious two-storey multi-family property offers over 2,300 square feet of living space and is ideally situated on a generous corner lot. Whether you're looking to live in one unit and rent the others or seeking a strong investment opportunity, this property offers excellent income potential. The exterior features low-maintenance vinyl siding, a stone foundation, and gravel parking. Inside, the property is heated by a reliable boiler system and connected to municipal water and sewer services. With a partial basement and flexible layout, there's room to update and add value. The property is being sold "as is" and requires 48 hours’ notice for all showings. Don’t miss this opportunity to invest in a growing community with a solid rental market and strong long-term potential. (id:50886)
Royal LePage® Mid North Realty Blind River
103 Ugovsek Crescent
Meaford, Ontario
This is the one you have been looking for, a home that combines a refined European-inspired design in a breathtaking natural setting. Nestled within Rockcliffe Estates, overlooking sparkling southern Georgian Bay and surrounded by the rugged beauty of the dramatic Niagara Escarpment, this is a one-acre enclave of serenity and sophistication. Your drive home takes you through rolling farmland, forests, and orchards arriving at your private retreat where refined country living meets modern luxury. Step inside to soaring floor-to-ceiling windows that flood the open-concept living space with natural light and double sliding doors seamlessly connect the indoors to the outside. The chefs kitchen is a showpiece, with a striking waterfall island and top-of-the-line built-in appliances, ideal for everyday cooking and entertaining alike. The primary suite is airy and serene with vaulted ceilings, another set of sliding doors to the deck, a spa-like ensuite, and a fully outfitted walk-in closet. A second generous bedroom and a stylish 4-piece bathroom complete the main level. The sleek floating staircase leads to the expansive family room, warmed by a modern propane stove, perfect for cozy movie nights or watching the games. An oversized third bedroom offers flexibility; use as a guest suite, home office, gym, or creative space. Downstairs, you'll also find a well-equipped laundry room with Bosch appliances, a utility sink, and additional storage. The oversized single garage (20 x 17) provides ample room for a vehicle, tools, and recreational gear. This property is a dream for families and outdoor enthusiasts alike. From your doorstep, enjoy hiking, cycling, water sports, beaches, skiing, snowmobiling, and ATV trails. Conveniently located just 20 minutes to Owen Sound, 40 minutes to Meaford, and under 2.5 hours from Toronto, this is the Georgian Bay lifestyle, where rural charm meets urban accessibility. (id:50886)
Royal LePage Royal City Realty
349 Main Street S
Wellington North, Ontario
Looking for a Project? This 4 bedroom, 2 bathroom detached home offers plenty of space and character, and is ready for someone with a vision to bring it back to life. Built in 1890 and located on Main Street South, this property is full of potential for buyers who don't mind rolling up their sleeves. The commercial zoning and main street exposure offers many possibilities. Use the main floor to operate a home business or rent it out and use the second floor (has a roughed-in kitchen) to also rent out or live in. The property needs work but provides a fantastic opportunity to build equity or get into the market. Enjoy the large backyard and just steps to downtown amenities, local shops, schools, parks, community services and hospital. Whether you're an investor looking for your next project or a handy buyer searching for an affordable entry into home ownership, this property offers excellent value and endless possibilities. (id:50886)
Trilliumwest Real Estate
85 Meachin Drive
Kawartha Lakes, Ontario
Welcome to 85 Meachin Drive, a rare opportunity to own a cottage that has been cherished by the same family for over 60 years. Situated on a generous 135 x 334 ft lot with direct frontage on Sturgeon Lake, this property offers crystal-clear water, ideal for swimming, and breathtaking views in a highly desirable location. Just a 5-minute boat ride into Bobcaygeon, you'll enjoy both privacy and convenience. This charming 3-season cottage features a spacious living room with hardwood flooring and a beautiful stone fireplace, perfect for cozy evenings at the lake. The living room opens to a covered deck overlooking the water, while a bright sunroom off the side provides additional space to relax and enjoy the natural surroundings. Adding to the appeal, there is a private park across the street, offering even more space for outdoor activities with family and friends.Opportunities like this don't come around every day whether you're looking to continue the legacy of lakeside living, update, or rebuild your dream retreat, this property offers endless potential. Book your showing today and experience the beauty of Sturgeon Lake living! (id:50886)
Comflex Realty Inc.
115 - 5 Wake Robin Drive
Kitchener, Ontario
Welcome to this luxurious 2-bedroom, 1-bathroom condo located in a prime Kitchener location! Built in 2020, this well-maintained condo offers over 800 Sq ft. of bright, open-concept living space with sleek laminate flooring throughout. The contemporary white kitchen is a true highlight featuring stainless steel appliances and quartz countertops, ideal for cooking and entertaining. The spacious living and dining areas offer a seamless flow, perfect for modern lifestyles. Enjoy a generous primary bedroom with direct access to a large private balcony perfect for relaxing outdoors. The second bedroom is equally spacious and both bedrooms feature large windows that flood the space with natural light. This unit includes in-suite laundry, underground parking spot and a storage locker for added convenience. Located just minutes from the highway and walking distance to Sunrise Shopping Centre, transit, schools, and all essential amenities. A fantastic opportunity to own a turn-key, move-in-ready condo in a prime location dont miss out! (id:50886)
Homelife Superstars Real Estate Limited
168 Otterbein Road
Kitchener, Ontario
Modern and Stylish 2-Year-Old Home at 168 Otterbein. Step into this beautiful, contemporary home located in a family-friendly neighborhood. The main floor offers a well-designed layout featuring a bedroom, a convenient powder room, and an open-concept living and dining area, perfect for entertaining. The gourmet kitchen is the heart of the home, featuring a large island, elegant quartz countertops, and sleek cabinetryideal for cooking or gathering with family and friends. Upstairs, discover four well-proportioned bedrooms. The master suite is a true retreat, offering its own private ensuite bathroom and a walk-in closet. An additional bathroom serves the other three bedrooms, ensuring comfort for everyone. The laundry room is conveniently located in the basement, offering extra storage space alongside a two-car garage. With ample natural light throughout and only 2 years old, this home feels like new! Situated in a vibrant community close to schools, parks, and amenities, this house is the perfect blend of modern style and comfort. Dont miss the opportunity to make it your next home! ** This is a linked property.** (id:50886)
RE/MAX Twin City Realty Inc.
151 Calvin Chambers Road
Vaughan, Ontario
Welcome to 151 Calvin Chambers Road in the prestigious Oakbank Pond neighborhood. This exceptional 4-bedroom, 4-bathroom detached home offers 4,374 sq. ft. of meticulously designed living space, situated on a quiet, child-safe cul-de-sac. Featuring a dedicated home office, a gourmet kitchen with custom cabinetry, a spacious finished basement, and a private backyard oasis with in-ground swimming pool, BBQ gas line, pergola, and beautifully landscaped grounds, this home is perfect for both family living and entertaining. Recently upgraded with high-end finishes, including new lighting, custom blinds, and a luxury master ensuite, its move-in ready and offers easy access to top-rated schools, parks, shopping, and transit. Irregular pie shaped lot with expansive rear width of approx 137.94 ft offering a rare and private backyard setting. 151 Calvin Chambers Road is more than just a home; its a refined living experience that blends comfort, elegance, and modern luxury in one extraordinary package. (id:50886)
Right At Home Realty
113 Catherine Street
Wilmot, Ontario
OCCUPANCY THIS FALL 2025!!! Welcome to New Hamburg's latest townhouse development, Cassel Crossing! Featuring the quality "now under construction" traditional street front townhouse "The Park" 3 bed interior unit with sunshine basement by a local builder. This unit is full of upgrades! PICK YOUR FINISHES WHILE YOU CAN; quartz countertops throughout, main floor luxury vinyl plank, 9ft main floor ceilings, central air & ERV and wood deck. Enjoy small town living with big city comforts (Wilmot Rec Centre, Mike Schout Wetlands Reserve, Downtown Shops, Restaurants) & much more! Conveniently located only 15 minutes to KW and 45 minutes to the GTA. Open House is held at presentation centre that is located inside the Mortgage Group office located at 338 Waterloo Street Unit #8 - New Hamburg. BONUS: Limited time offer (6 piece appliance package) with purchase and $15,000 in FREE UPGRADES!!! (id:50886)
Trilliumwest Real Estate
111 Catherine Street
Wilmot, Ontario
OCCUPANCY THIS FALL 2025!!! Welcome to New Hamburg's latest townhouse development, Cassel Crossing! Featuring the quality "now under construction" traditional street front townhouse "The Park" 3 bed interior unit with sunshine basement by a local builder. PICK YOUR FINISHES WHILE YOU CAN; quartz countertops throughout, main floor luxury vinyl plank, 9ft main floor ceilings, central air & ERV and wood deck. Enjoy small town living with big city comforts (Wilmot Rec Centre, Mike Schout Wetlands Reserve, Downtown Shops, Restaurants) & much more! Conveniently located only 15 minutes to KW and 45 minutes to the GTA. Open House is held at presentation centre that is located inside the Mortgage Group office located at 338 Waterloo Street Unit #8 - New Hamburg.BONUS: Limited time offer (6 piece appliance package) with purchase and $15,000 in FREE UPGRADES!!! (id:50886)
Trilliumwest Real Estate
109 Catherine Street
Wilmot, Ontario
OCCUPANCY THIS FALL 2025!!! Welcome to New Hamburg's latest townhouse development, Cassel Crossing! Featuring the quality "now under construction" traditional street front townhouse "The Preserve" 4 bed layout end unit with sunshine basement by a local builder. PICK YOUR FINISHES WHILE YOU CAN; quartz countertops throughout, main floor luxury vinyl plank, 9ft main floor ceilings, central air & ERV and wood deck. Enjoy small town living with big city comforts (Wilmot Rec Centre, Mike Schout Wetlands Reserve, Downtown Shops, Restaurants) & much more! Conveniently located only 15 minutes to KW and 45 minutes to the GTA. Open House is held at presentation centre that is located inside the Mortgage Group office located at 338 Waterloo Street Unit #8 - New Hamburg.BONUS: Limited time offer (6 piece appliance package) with purchase and $15,000 in FREE UPGRADES!!! Current upgrades include two piece rough-in in basement and sanitary backwater valve. (id:50886)
Trilliumwest Real Estate
1301 - 3079 Trafalgar Road
Oakville, Ontario
Welcome to your brand new, never-lived-in 1+Den condo at 3079 Trafalgar Rdperfect for young professionals who want style, comfort, and convenience all in one place. Built by Minto, this smartly designed unit features floor-to-ceiling windows, laminate floors throughout, and a sleek kitchen with stainless steel appliances, quartz countertops, and a breakfast bar thats great for casual meals or entertaining friends. The spacious den makes the perfect home office or creative workspace, and theres even a generous foyer that adds to the open, airy feel. The bedroom is bright and private, also with floor-to-ceiling windows. You'll love the convenience of Mintos top-notch resident management system and the bonus of your own underground parking spot. Located in the vibrant Oakvillage community near Dundas and Trafalgar, you're just minutes to SmartCentres, Walmart, Longos, restaurants, parks, and scenic trails. Quick access to Hwy 407, transit, and the Oakville GO station makes commuting a breeze. Move in and start enjoying life in one of Oakville's most exciting new neighbourhoods. (id:50886)
RE/MAX Hallmark Realty Ltd.
1474 Kovachik Boulevard
Milton, Ontario
Under 3 years old, this legal private basement apartment offers 2 large bedrooms, an open-concept layout, and large windows that bring in plenty of natural light making it feel bright and spacious. Features include stainless steel appliances, extra storage, and well-insulated walls and flooring for year-round comfort and privacy. Professionally cleaned. (id:50886)
Fortune Homes Realty Inc.

